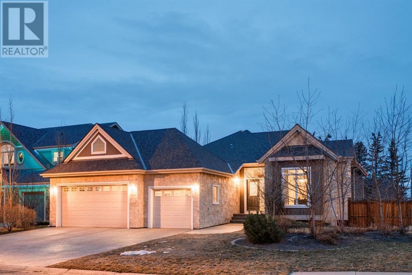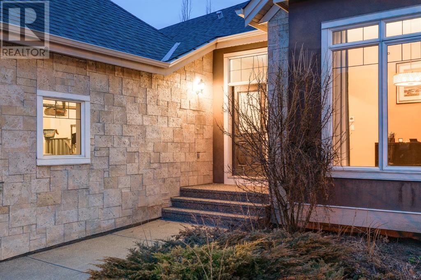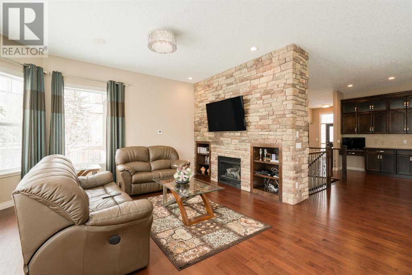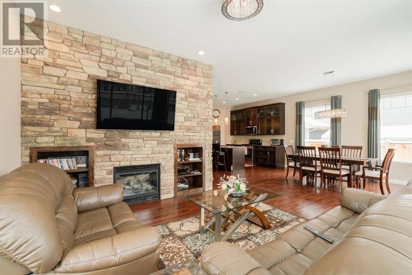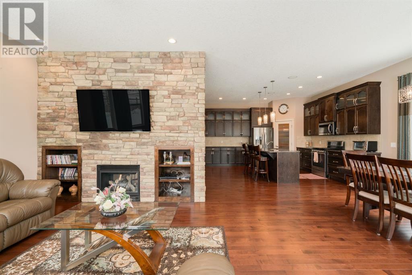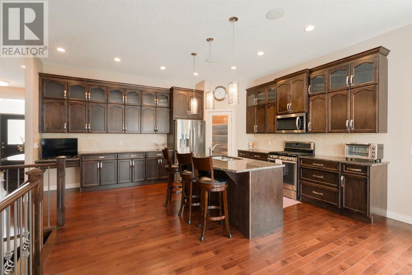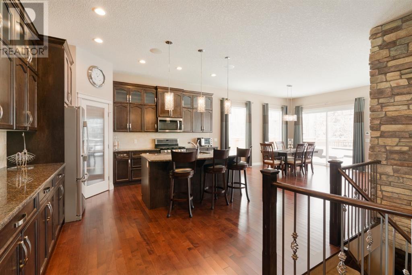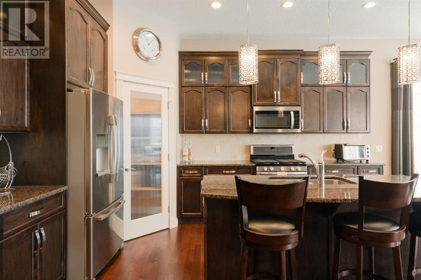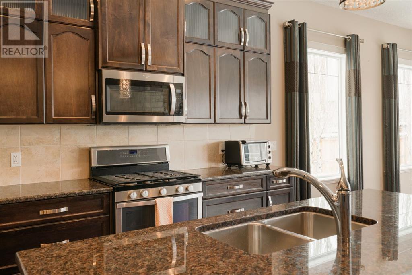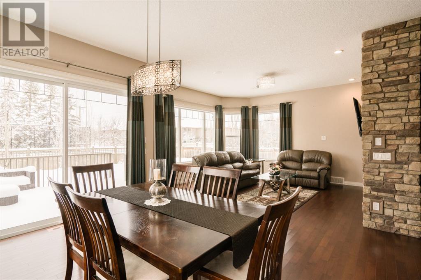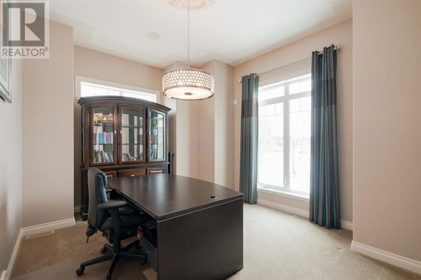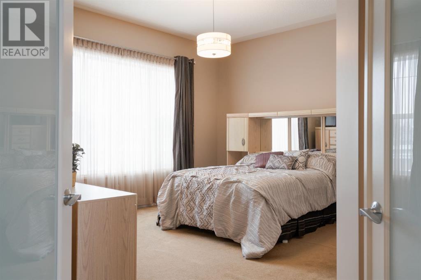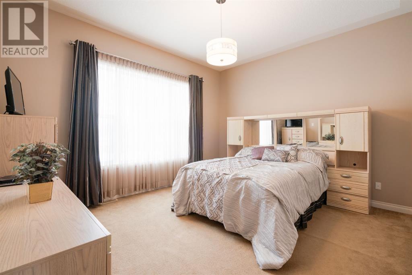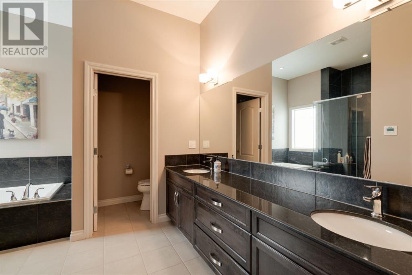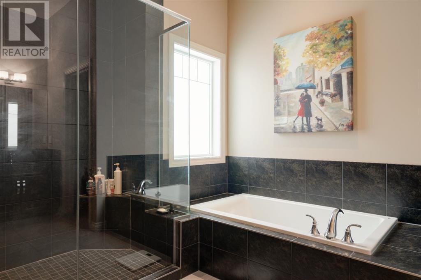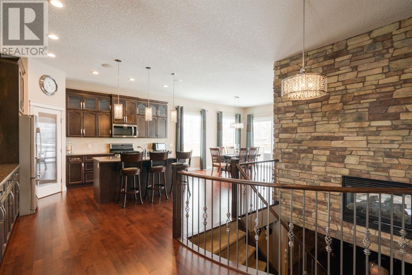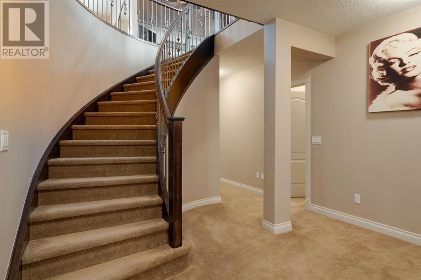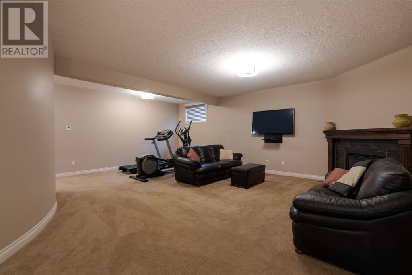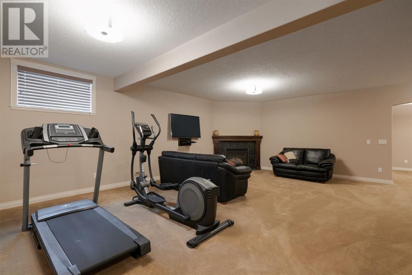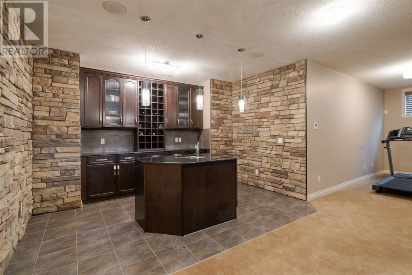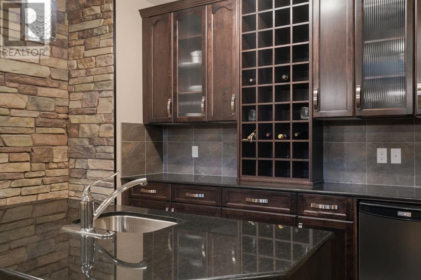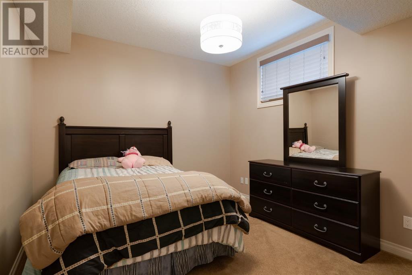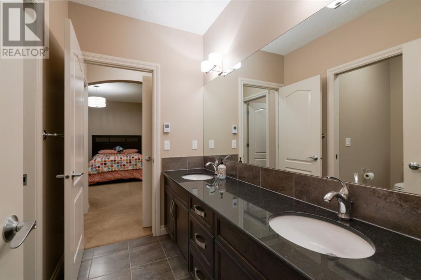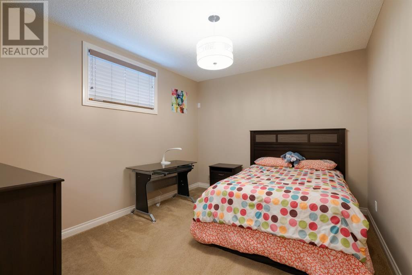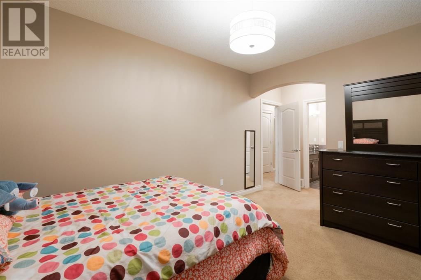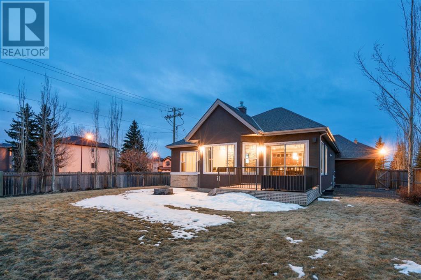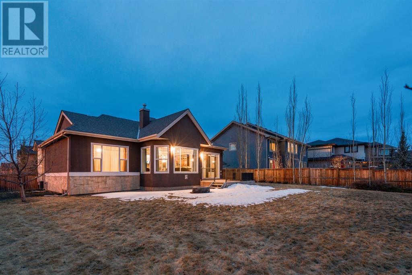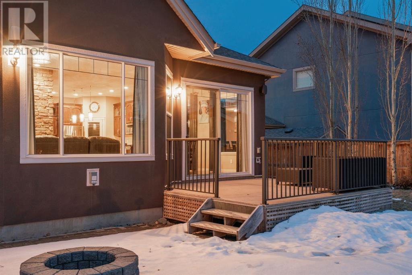3 Bedroom
3 Bathroom
1803 sqft
Bungalow
Fireplace
Central Air Conditioning
Forced Air
Underground Sprinkler
$1,350,000
OPEN HOUSE – Sun, April 14 (1-3pm) This executive bungalow sits on a QUIET crescent in Westpark, a ¼ acre lot backing the tennis court, with no neighbours in back, a corner lot with no sidewalks to attend to – NICE! This home offers 1800+ sq ft on the main, with a fully developed lower level and an attached, HEATED, 3 car garage(with a water line to the garage)…. And just a short walk to the growing list of shops and services along 85th Street. On arrival, you will enjoy the hardwoods that run through the main level, 10’ ceilings on the main and 9’ ceilings down, B/I speakers throughout, and open plan with an abundance of windows in back to enjoy the breadth & depth of your rear deck and yard. The Great Room features a striking stone fireplace, large dining space and open kitchen. The kitchen enjoys granite counters, a large center island/breakfast bar and s/s appliances including a gas range. The main also features a private den/home office and of course the primary suite… a large sleeping space and a 5pc en suite with heated floors. The lower level is accessed via a sweeping staircase leading to the custom wetbar down, large family/rec room and two additional beds, sharing a5pc en suite, with in-floor heat. This home sits on a ¼ acre, an extremely large lot providing an abundance of space in back to make of it what you will.... incl 220V wiring for your hot tub. (id:29763)
Property Details
|
MLS® Number
|
A2121086 |
|
Property Type
|
Single Family |
|
Community Name
|
West Springs |
|
Amenities Near By
|
Park, Playground, Recreation Nearby |
|
Features
|
Other, No Neighbours Behind, French Door, No Animal Home, No Smoking Home |
|
Parking Space Total
|
6 |
|
Plan
|
0610524 |
|
Structure
|
Deck |
Building
|
Bathroom Total
|
3 |
|
Bedrooms Above Ground
|
1 |
|
Bedrooms Below Ground
|
2 |
|
Bedrooms Total
|
3 |
|
Amenities
|
Other |
|
Appliances
|
Washer, Refrigerator, Gas Stove(s), Dishwasher, Wine Fridge, Dryer, Microwave, Hood Fan, Window Coverings, Garage Door Opener |
|
Architectural Style
|
Bungalow |
|
Basement Development
|
Finished |
|
Basement Type
|
Full (finished) |
|
Constructed Date
|
2012 |
|
Construction Style Attachment
|
Detached |
|
Cooling Type
|
Central Air Conditioning |
|
Exterior Finish
|
Stone, Stucco |
|
Fireplace Present
|
Yes |
|
Fireplace Total
|
2 |
|
Flooring Type
|
Carpeted, Ceramic Tile, Hardwood |
|
Foundation Type
|
Poured Concrete |
|
Heating Type
|
Forced Air |
|
Stories Total
|
1 |
|
Size Interior
|
1803 Sqft |
|
Total Finished Area
|
1803 Sqft |
|
Type
|
House |
Parking
|
Garage
|
|
|
Heated Garage
|
|
|
Attached Garage
|
3 |
Land
|
Acreage
|
No |
|
Fence Type
|
Fence |
|
Land Amenities
|
Park, Playground, Recreation Nearby |
|
Landscape Features
|
Underground Sprinkler |
|
Size Depth
|
43.7 M |
|
Size Frontage
|
27.65 M |
|
Size Irregular
|
1078.00 |
|
Size Total
|
1078 M2|10,890 - 21,799 Sqft (1/4 - 1/2 Ac) |
|
Size Total Text
|
1078 M2|10,890 - 21,799 Sqft (1/4 - 1/2 Ac) |
|
Zoning Description
|
R-1 |
Rooms
| Level |
Type |
Length |
Width |
Dimensions |
|
Lower Level |
Family Room |
|
|
23.75 Ft x 16.42 Ft |
|
Lower Level |
Recreational, Games Room |
|
|
15.67 Ft x 10.42 Ft |
|
Lower Level |
Bedroom |
|
|
13.08 Ft x 10.75 Ft |
|
Lower Level |
Bedroom |
|
|
11.83 Ft x 10.58 Ft |
|
Lower Level |
5pc Bathroom |
|
|
.00 Ft x .00 Ft |
|
Lower Level |
Furnace |
|
|
14.75 Ft x 10.83 Ft |
|
Main Level |
Living Room |
|
|
15.25 Ft x 15.17 Ft |
|
Main Level |
Kitchen |
|
|
15.00 Ft x 15.00 Ft |
|
Main Level |
Dining Room |
|
|
15.42 Ft x 10.75 Ft |
|
Main Level |
Primary Bedroom |
|
|
14.58 Ft x 12.92 Ft |
|
Main Level |
5pc Bathroom |
|
|
.00 Ft x .00 Ft |
|
Main Level |
Den |
|
|
13.92 Ft x 11.75 Ft |
|
Main Level |
Laundry Room |
|
|
12.92 Ft x 5.83 Ft |
|
Main Level |
4pc Bathroom |
|
|
.00 Ft x .00 Ft |
https://www.realtor.ca/real-estate/26723583/79-westpark-court-sw-calgary-west-springs

