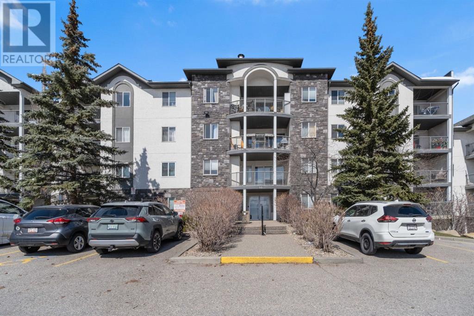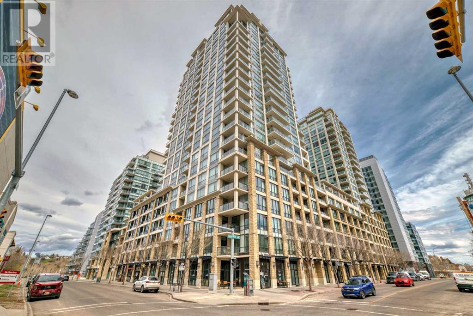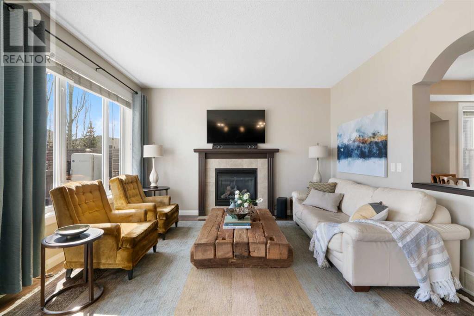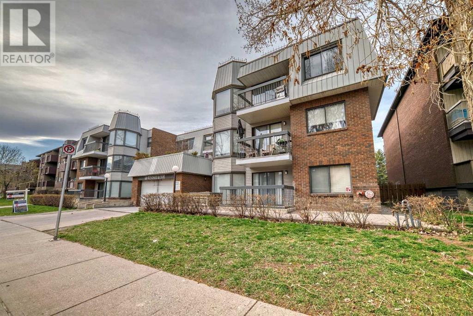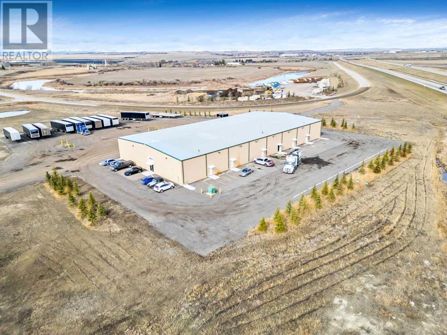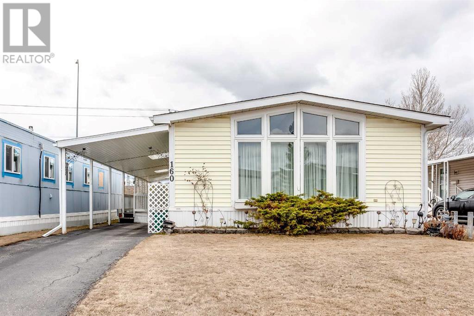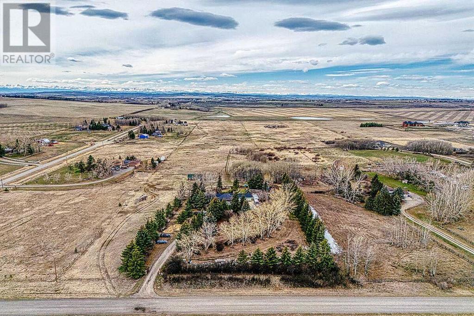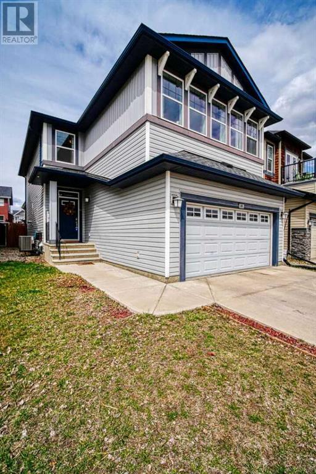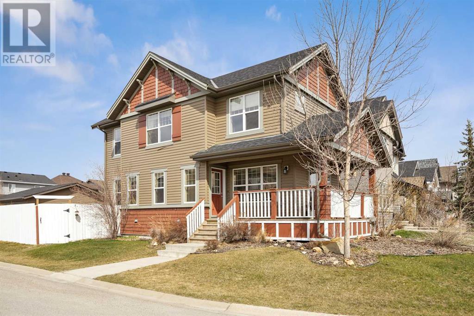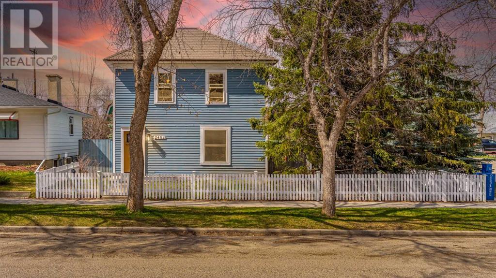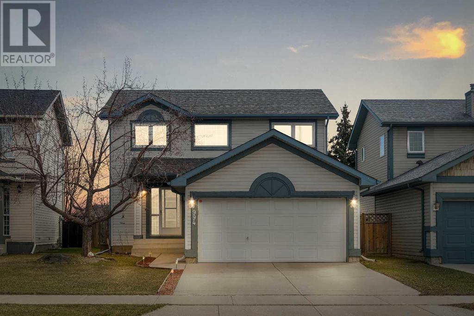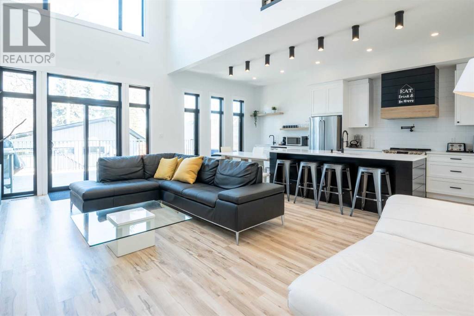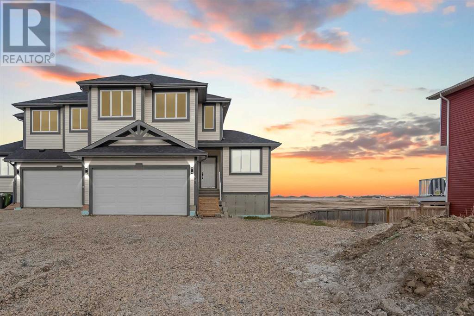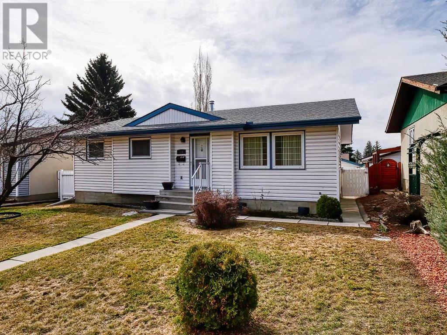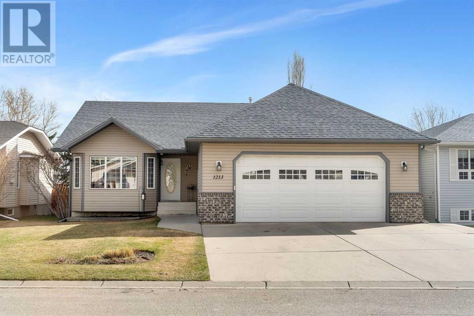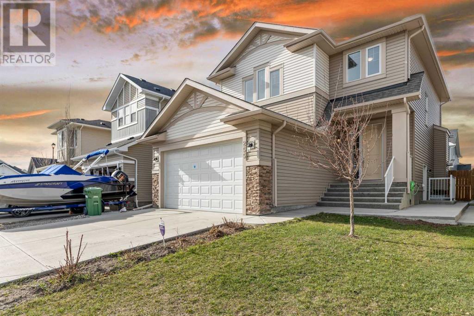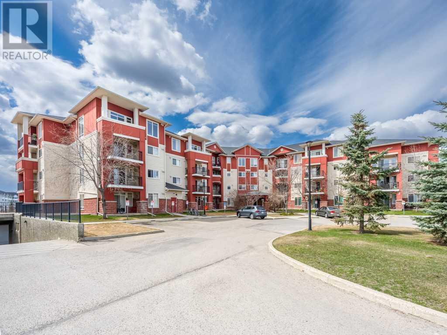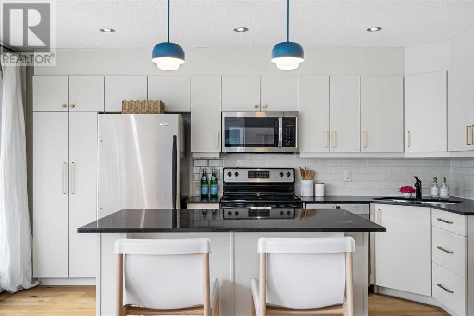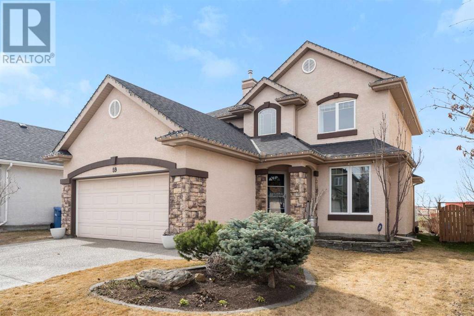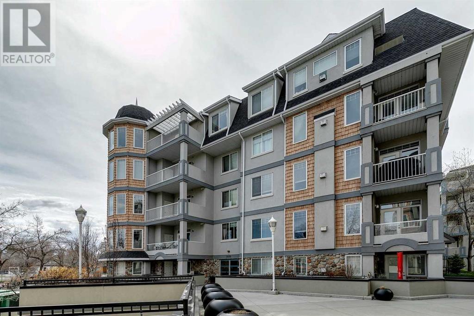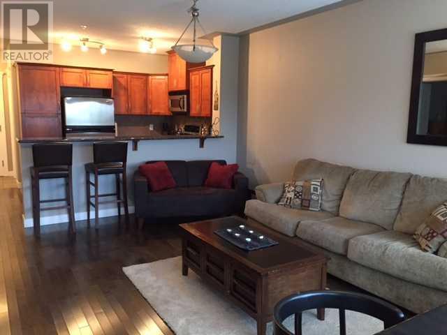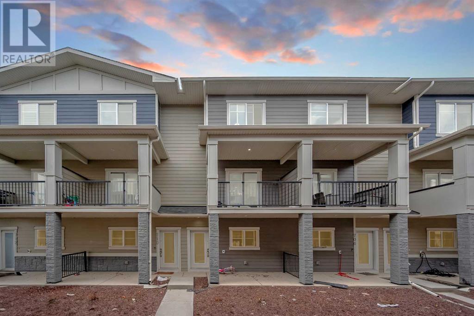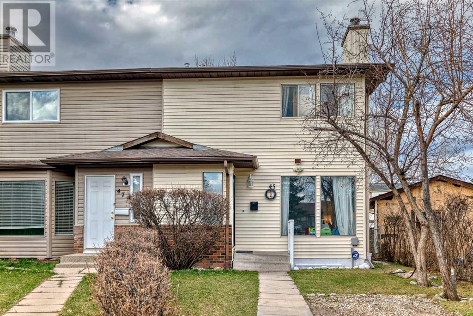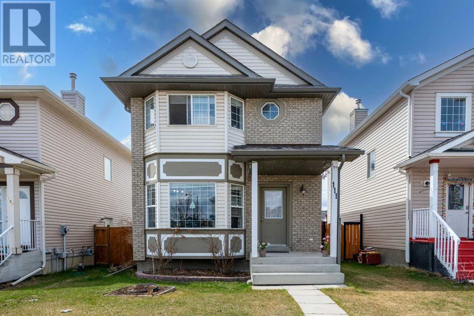302, 55 Arbour Grove Close Nw
Calgary, Alberta
Experience modern living in this charming third-floor CORNER UNIT, which boasts abundant natural light and scenic views. This spacious apartment features three bedrooms, including an en-suite master for added privacy and comfort. NEW CARPET in master bedroom and the bedroom by living room, while the convenience of in-unit laundry streamlines daily routines. The extra den provides versatility for a home office, storage, or a cozy reading nook. With a titled underground parking space, your vehicle is protected year-round, and shared on-site bicycle storage. Enjoy the prime location, only minutes walk to the LRT station, schools, shopping, and a movie theatre. The community's lake and so much more offer recreational opportunities just steps from your door. Don't miss the chance to call this bright and inviting space home. (id:29763)
246, 222 Riverfront Avenue Sw
Calgary, Alberta
Welcome to this upscale bachelor suite in the exclusive Waterfront - a great modern condo in the heart of downtown, just steps from amazing paths and the Bow River, restaurants, Eau Claire market, shopping area, Prince's Island and more. This suite includes laminate flooring throughout with high end interior finishing. The kitchen features a gas range, stainless steel oven and dishwasher, stunning white quartz countertops and an elegant fridge door panel matches the cabinets. 9 ft. ceilings and open floor plan ensure natural light from the full height windows throughout the unit. The living room opens to direct access to the west facing balcony with gas hookup for BBQ. Ceramic tile in the 3-piece bath with large stand-up shower. You will also appreciate the in-suite laundry and a built-in desk with rolling filling cabinets. Also included an underground parking stall and a separate storage locker. Building amenities: a full gym, owner' lounge, indoor whirlpool, bike storage, car wash, 24 hours concierge and security, visitor parking and movie theater. Don't miss out on this remarkable opportunity to live in truly exceptional property. (id:29763)
23 Westridge Way
Okotoks, Alberta
Nestled in the community of Westridge in Okotoks, this detached home merges exquisite luxury with expansive living. Spanning over 3,600 sqft, the property boasts a well-thought-out layout featuring 6 bedrooms, with 4 located on the upper level. Step inside to discover an inviting ambiance, accentuated by abundant natural light and elegant hardwood flooring that flows throughout the main floor. At the heart of this residence is a chef's kitchen, outfitted with granite countertops, high-end stainless steel appliances with a commercial-style gas range, and tons of cabinetry storage, making it a dream space for culinary exploration and entertainment. The adjoining living area, with its cozy gas fireplace, offers a serene haven for relaxation and quality family time. The main floor features a dedicated office space, perfect for your home office or a music room, alongside a formal dining room designed for hosting unforgettable gatherings. Upstairs you’ll find a spacious bonus room with tall cathedral ceilings, plus upstairs laundry alongside your 4 spacious bedrooms. The developed basement is a true highlight, featuring 2 additional bedrooms (one being used as a hobby room with a deep walk in closet), and a dedicated movie theatre space complete with a wet bar and a full bathroom, adding a convenience for entertaining. The double attached garage with 220V power for welding and woodworking tools, and provides secure parking and additional storage. The private fenced backyard offers a tranquil retreat, complete with RV parking for additional vehicles. Close proximity to amenities such as parks, schools (Westmount School), shopping, dining and recreational facilities. 23 Westridge Way isn’t just a house—it’s a place to call home, where every detail underscores quality and style. (id:29763)
206, 630 57 Avenue Sw
Calgary, Alberta
Charming, renovated 2-bedroom condo unit within walking distance to the LRT and Chinook Mall. This unit showcases new stainless steel appliances, a trendy mosaic backsplash, and brushed nickel lights and fixtures. Newer laminate in the main living areas. This well-managed complex with its great architecture and underground parking offers many recent upgrades: torch on the roof, boilers, refurbished balconies, and video surveillance in the parkade and on all three levels. Conveniently located, only steps away from Chinook Mall, Parks, and many bus stops. Easy access to Elbow Drive and Glenmore Trail. This building has an Age restriction of 20+. Come see it for yourself; all that's left is for you to move in! Also, pets are restricted to one dog, or one cat only. Weight has to be under 20 lb. (id:29763)
96186 434 Avenue E
Aldersyde, Alberta
FOR SALE: 13.43 ACRE COMMERCIAL property with a 20,000 sq. ft. Industrial Building fully leased 20 minutes south of Calgary on #2 Highway. Potential to further develop and build on subject to Foothills County approvals. The zoning allows for many discretionary usages including general contractor, light industry, light manufacturing, warehouse sales and more. EXCELLENT Highway VISIBILITY with 365 metres of Hwy. frontage. Great Opportunity to further develop this property with current cash flow. (id:29763)
160, 99 Arbour Lake Road Nw
Calgary, Alberta
PRIDE OF OWNERSHIP IS VERY EVIDENT IN THIS 1452.5 SQ ft Double Wide Mobile Home A must to see. Located in Watergrove Mobile Park. This beautiful home has a large Living Room (14' x 23')with built in cabinets, , Kitchen has a Built in Counter Top Range, Built in Oven, Microwave, Dishwasher, Fridge Built in table, Lots of cabinets , Dining Room with built in China Cabinet, with a deck off of it. 2 Large bedrooms, and a Den 3 pc main Bathroom,, Ensuite bathroom has a large vanity with sink, Walk in Closet ( 5' 11" x 3' 9"), Jetted Soaker Tub and separate Shower. Master Bedroom has Garden Door to its very own deck. 2 Skylights one in Kitchen and one in Ensuite. Laundry Room with washer and dryer. All Plumbing was replaced to PEX WATER Lines on July 8, 2021, Shingles on roof were replaced 2013. Windows were replaced in the last few years. 40 gallon Hot water tank. Paved driveway with a large covered deck and a storage Cabinet. A Shed is situated behind the covered deck. (id:29763)
290081 15 Street E
Rural Foothills County, Alberta
18.83 Acres…LOCATION LOCATION!! Lovingly maintained and upgraded over the years. 2052 Sq.Ft walkout bungalow, 3 bedrooms, 3 full baths. Updated kitchen and main floor bathrooms and hardwood flooring. Main floor family room with wood burning fireplace. Family size rec room down and loads of storage. Large private yard and deck with beautiful west facing views. Oversized double attached garage (breezeway) with RV/additional concrete parking. Acreage is well situated close to Okotoks and Calgary. Fantastic lot lends to the horse lovers and subdivision possibilities. 4 stall horse barn and a couple of large storage sheds include. (id:29763)
48 Auburn Springs Boulevard Se
Calgary, Alberta
*** Amazing 4 Bedrooms former show home by Baywest *** with over 3000 sqft of living space in a Lake Community of Auburn Bay, Easy access to Major Highways. The Location is ideal walking distance for workers at the South Health Campus and for any family who have young kids to walk them to the new school that is just 100 feet away. This beautiful home is located just across a large playground area and is two minutes to Seton Shopping Center. As you enter the home you are greeted with a large foyer that leads to a versatile Flex room that can be used as an office. You’re sure to be impressed with 9’ ceilings on the main floor, hardwood floors, upgraded kitchen w/island, granite counters, stainless-steel appliances, gas f/p in the living Room, main floor laundry, mud room, & rear deck w/gas BBQ line. The upper floor features a Spacious Bonus room up, Master bedroom w/ensuite 4 pc bath, walk in closet, 3 additional bedrooms & full 4pc bath. The lower level is fully finished w/large Rec room, wet bar, full bath & A Room that can be used as a bedroom or office. Additional features include IN-FLOOR heating in the basement and an oversized Double Car Garage. Also, the home is equipped with Hunter Douglas blinds throughout, Central A/C, Home Theater system wiring in bonus room & Rec room. To top off all these amazing features of this amazing home there is also an underground sprinkler system to ease lawn & garden care. Don’t forget all the amenities this great community has to offer. Call to view today! (id:29763)
234 Silverado Plains Close Sw
Calgary, Alberta
You will adore this charming two-story home in Silverado with its great curb appeal and its large corner lot location. The corner lot allows the home to have extra full-size windows allowing it to be very light and bright. This 3 bedroom, 2 1/2-bathroom home features maple hardwood on much of the main and has air conditioning for those hot summer nights. The wrap around veranda makes an ideal spot to savour morning coffees. The quiet location is steps from a children’s park on a fantastic street, ask the neighbours! There is a spacious front entrance and the main floor features a nice open layout. There is a good size living room, which is open to the eating nook, built-in desk, area, and kitchen. The kitchen hosts an eat up breakfast bar and has ample cabinet and counterspace. There is a good size mudroom entrance off the backyard which doubles as a pantry. The main floor is completed with a powder room for your guests when entertaining. Upstairs are three good sized bedrooms. The primary features two walk-in closets and a four piece en suite. The other two bedrooms each feature walk-in closets, one of which has a bright window and share a 4 pce bathroom. The basement has a fourth bedroom framed in and insulated (not quite finished). There is also a roughed in bathroom, space for a rec room and the laundry is located in the basement. Outback a double detached garage is accessible through a paved alleyway. The fully fenced and landscaped backyard has a huge aggregate patio, low maintenance gravel beds, shrubs & trees. Some of the recent upgrades include a newer roof, newer siding, backyard landscaping, air conditioning, and the double garage. Close to shopping, restaurants, schools, pathways, parks, major roadways, YMCA, and transportation. Don’t miss out on this fantastic home in an amazing family community!! (id:29763)
2402 21 Street
Nanton, Alberta
This charming home from the early 1900's has so many wonderful original features. The original Douglas Fir siding graces the exterior, elegantly restored to its former glory. Inside, the warmth of the original fir adorns the floors, stairs, and select trim, adding character at every turn. Stepping through the front door, a spacious foyer welcomes you, with plenty of room for coats and shoes. The main floor exudes a sense of grandeur with 9-foot ceilings. The large living and dining room are the ideal setting for hosting gatherings, complemented by an adjacent office space for added functionality. Completing the main level, an updated kitchen stands ready to inspire culinary creativity, while a newly added full bathroom awaits your personal touch with fixtures of your choosing, benefiting from recent electrical and plumbing updates.Upstairs you'll find two generously sized bedrooms, accompanied by a large bathroom with laundry. The primary bedroom includes a bonus space, which could be used as an office, den, or the potential for an ensuite retreat.Outside, the original single detached garage accommodates a car or small truck, and an expansive yard with endless possibilities. Notable upgrades include a modernized kitchen (2022), Front door (2017) a durable rubber roof (2022), and a new hot water tank (2021). Over the past five years, updates to electrical and plumbing systems have been completed, along with the replacement of nearly all windows. Additionally, the restoration of lath and plaster in the living and dining rooms preserves the home's historic charm.The foundation is undetermined. (id:29763)
994 Coventry Drive Ne
Calgary, Alberta
DUAL ATTACHED GARAGE - OVER 2100SQFT LIVEABLE SPACE, 4 BEDROOMS, 2.5 BATHROOMS, BACK LANE/YARD, BACKS ONTO GREEN SPACE - Welcome to your beautiful home in Coventry Hills. This home features a DUAL ATTACHED GARAGE, that opens into your mud room, 2pc bathroom, LAUNDRY ROOM, and connects to your kitchen for convenience. A foyer leads into your living room with large windows that bring in a lot of natural light and a cozy FIREPLACE warms the space. An elegant kitchen complete with rustic design is fully equipped with STAINLESS STEEL appliances and a breakfast nook leads onto your large DECK. This deck opens onto your FENCED BACK YARD and is perfect for entertaining or enjoying the GREEN SPACE at the back of your home. A BACK LANE adds to the convenience of this home. Upstairs boasts a larger primary ensuite bedroom with 4PC bathroom, 2 additional bedrooms and 1 additional 4PC bathroom. The basement has an additional bedroom, large rec room and lots of storage. This home is in a solid location, with shops, schools, and a park close by. (id:29763)
5007 35 Street
Sylvan Lake, Alberta
Step into luxury living at the Luxe Lake House, nestled in the picturesque setting of Sylvan Lake. Boasting a prime location just steps away from the sandy shores of the beach and within walking distance to an array of restaurants, cozy patios, and the lush greenery of Centennial Park, this custom-built home sets the stage for unforgettable experiences.Designed for both relaxation and entertainment, the property features two expansive lounging decks, ensuring you catch sun rays throughout the day. Ascend to the upper deck, where a full outdoor kitchen awaits, complemented by a cozy gas fire lounge sectional, perfect for hosting al fresco gatherings or savoring tranquil evenings under the stars. Meanwhile, the lower tier beckons with a putting green, offering opportunities for leisurely recreation, followed by the warmth and camaraderie of a bonfire as night falls.Inside, this meticulously crafted home spans just over 2800 square feet of living space, offering five bedrooms thoughtfully arranged to provide comfort and privacy. The fully finished legal suite presents an enticing opportunity for additional income potential or hosting guests in style. Luxurious finishes grace every corner, with a particular highlight being the stunning kitchen adorned with quartz countertops and a spacious island, setting the stage for culinary delights and lively conversation.Sylvan Lake stands as a highly sought-after locale, known for its pristine natural beauty and vibrant community spirit. With quick access to the highway, convenience meets serenity in this desirable area, making it a place you'll be proud to call home. Discover the epitome of lakeside living at the Luxe Lake House, where every detail has been crafted to elevate your lifestyle to new heights. (id:29763)
85 Hanson Lane Ne
Langdon, Alberta
Step into the epitome of family living with this stunning residence nestled on a serene cul-de-sac in Hanson Park, Langdon, AB. Just a scenic 15-minute drive east of Calgary on Glenmore Trail, this idyllic location offers both tranquility and convenience.As you approach the home, be captivated by its charming curb appeal, setting the stage for what lies within. Step inside to discover a welcoming space adorned with 9-foot ceilings, laminate floors, and an abundance of natural light, creating an inviting atmosphere throughout.The main level unfolds to reveal a dream kitchen boasting upgraded cabinets, exquisite appliances, and a spacious nook perfect for family meals. The open Great room/living room, complemented by a cozy gas fireplace, provides the ideal setting for gatherings and relaxation. A convenient half bath and mudroom add practicality to this level.Ascend to the upper level, where a generously sized Bonus Room invites you to unwind and spread out. Your spacious bedroom awaits, offering a tranquil retreat. The Primary Bedroom is a luxurious haven, featuring a large walk-in closet and a spa-inspired ensuite bathroom with a soaker tub and shower. Accommodate the needs of your family with perfectly appointed 2nd and 3rd bedrooms.The untouched walkout basement offers endless potential, with tall ceilings, abundant natural light, and rough-ins for a future full bath, providing a blank canvas for your creative ideas and expansion plans.Don't miss the opportunity to make this family haven your own. Schedule your viewing today and immerse yourself in the charm of Hanson Park living. Your tranquil and convenient lifestyle awaits - call now! (id:29763)
111 Ogden Crescent Se
Calgary, Alberta
OPEN HOUSE SAT APRIL 27 FROM 12:00 - 2:00. Nestled within a stone's throw of the majestic Bow River and its winding pathway system, and just a leisurely stroll from the tranquil beauty of Carburn Park, this immaculately maintained bungalow offers the epitome of comfortable living in a prime location. As you approach, the absence of neighbours across the street ensures a peaceful ambience, while the well-manicured landscaping and maintenance-free vinyl fence enveloping the property enhance its curb appeal. Step inside to discover a haven of comfort and style, where the main level welcomes you with beautiful laminate flooring that exudes warmth and elegance throughout. Three bedrooms provide ample space for rest and relaxation, with the primary bedroom offering a 2 piece ensuite! The well-appointed bathroom serves the upper level with convenience and functionality. Descend into the partially finished basement, where a separate entrance offers potential for a variety of living arrangements. Here, a spacious rec room beckons for gatherings and entertainment, while an additional bedroom provides extra accommodation options. With plenty of storage space, the basement offers practicality alongside its versatility. Updated vinyl European windows (that hinge both horizontally and vertically) adorn the home, allowing natural light to flood the interior while enhancing energy efficiency. Outside, an oversized double detached garage offers shelter for vehicles and additional storage, completing the practical amenities of this charming property. Whether you're enjoying the tranquility of the nearby river pathways, exploring the natural wonders of Carburn Park, or simply relishing the comforts of home, this delightful bungalow presents an ideal blend of convenience, comfort, and potential for the discerning homeowner. (id:29763)
1213 Grey Avenue
Crossfield, Alberta
Outstanding opportunity to own this meticulously maintained air-conditioned bungalow that has had numerous updates and sits on a mature lot in a desirable location in Crossfield. You'll notice the curb appeal of this home the moment you drive up. The driveway is large enough to park an RV, and the double attached garage is a whopping 26' x 26' with roughed-in-floor heat. Entering the home, you'll notice the 9' ceilings, extra wide hallways and new luxury vinyl plank flooring throughout. A cheery front office or living room with large windows greets you at the front of the home. The living area is thoughtfully designed with an expansive kitchen which offers new stainless steel appliances and is an open concept space to the dining room and living room, offering views of the mountains on a clear day. With summer around the corner, enjoy dining outside on the 10'x20' duradeck with a cozy pergola and take in the tranquillity of the backyard and the feel of small-town living. The main floor offers two spacious bedrooms, both with their own en-suites and are tucked away from the hustle and bustle of the home. An additional 2-piece powder room and upstairs laundry complete this living level. The basement offers an additional bedrooms, a den, a full bath, a large recreational space which can easily be fully finished and tons of storage. Major updates to the home are siding and shingles (2009) and a new high efficiency furnace (2024). (id:29763)
255 Baywater Way Sw
Airdrie, Alberta
Welcome to 255 Baywater Way SW, where contemporary elegance meets suburban comfort! This stunning home offers a perfect blend of style, functionality, and location. The main level features an open-concept layout, 8 ft doors on the main floor with 9 ft ceilings, with large windows bringing in lots of light and sunshine. Ideal for entertaining or everyday living. Beautiful kitchen, cabinets to the ceiling, and is equipped with stainless steel built-in appliances, quartz countertops, engineered hardwood floors, and ample storage space? The adjoining living area is perfect for relaxation, complete with a cozy fireplace and access to the backyard – perfect for summer BBQs and gatherings. Upstairs, you come to a spacious bonus room for a second T.V. or a play area - then you'll find a luxurious primary retreat, offering a spa-like ensuite with his and her vanities and a walk-in closet. Three additional generously sized bedrooms and a full bathroom complete the upper level, providing comfort and convenience for the whole family. Located close to schools, parks, walking paths, shopping, and dining options, this home offers the perfect balance of tranquility and convenience. Schedule a showing today, this one won't last long. (id:29763)
110, 156 Country Village Circle Ne
Calgary, Alberta
Welcome to your new home with POND VIEWS! This recently updated first-level condo is bright, spacious and faces the water features with patio space. This home offers open concept living, brand new stainless steel appliances, luxury vinyl plank, new carpet and great views. This two bedroom, two bathroom home has plenty of living space. The primary bedroom has a large walk through closet with master ensuite. Pets up to 20kgs are allowed in this building- so bring your furry friend with you. Call your favourite agent and book a showing today! (id:29763)
202, 534 22 Avenue Sw
Calgary, Alberta
** Don’t miss out on this weekend’s OPEN HOUSE: Saturday, April 27, and Sunday, April 28, from 2:00-4:00 PM **Uncover opulence in this modern 2 BED, 1 BATH, 752 sq. ft. condo with LOW MAINTENANCE FEES (incl. internet) and DEDICATED PARKING. Picture yourself (and your pet) living in one of the trendiest and most sought-after areas of the city, Cliff Bungalow, steps from Mission. Inside this fantastic second-floor unit, expansive bay windows create a luminous and airy open-concept design, complemented by stunning oak-engineered hardwood flooring, ensuring comfort in every corner. The updated kitchen features professionally painted cabinets (2024), new CB2 modern hardware (2024), new kitchen faucet (2024), stainless steel appliances, with a built-in microwave with hood fan (2024) and a new dishwasher (2020), ample pantry and drawer organization, and black granite countertops, perfect for cooking and hosting with guests at the large kitchen island. The living room boasts a warm ambiance from the electric fireplace, while the south-facing dining room and private covered balcony offer seamless outdoor access for barbecuing. Separated by the living area for abundant privacy, two bedrooms with newly-laid carpet (2022) and organized closets, one with California Closet built-ins, are spacious and can accommodate king-size beds. Completing the unit are the updated and luxurious 4-piece bathroom (2024) and laundry room (2024), and large in-suite storage room with built-in shelving. For added convenience, there is a second storage room on the same level, big enough for seasonal items, bikes, skis, or winter tires, and an assigned parking stall with an electrical plug. Additional street-permitted parking is also available for a second car. Mission Bay, an exclusive 8-unit complex, is nestled on a tree-lined street among century homes and parks, one block south of 17th Avenue and one street west of 4th Street, providing an ideal backdrop for exploring the vibrant neighbourhood. W ithin walking distance, you'll find wonderful restaurants, shops, and conveniences, including Starbucks, Safeway, and Canadian Tire. Enjoy the outdoors and keep active at Elbow River’s picturesque pathway system offering beautiful scenic walking, biking, and running paths, and MNP Community & Sport Centre. This family-friendly community boasts nearby schools, public transit, and proximity to downtown. Unit 202, adorned with recent upgrades, reflects meticulous maintenance and offers a cherished living space. It's a must-see opportunity for urban dwellers not to be missed! (id:29763)
59 Cranwell Close Se
Calgary, Alberta
Welcome to this beautifully updated home nestled on a quiet street backing onto an expansive greenspace perfect for family adventures and outdoor fun! Sunlight floods through the massive south facing windows showing off all that this inviting home has to offer. The main floor is covered in gleaming hardwood from the formal dining room throughout the open floorplan highlighted by an amazing kitchen with granite covered island and upgraded appliance package. You will fall in love with the cathedral ceiling, newly completed built in and cozy fireplace found in the living room. Plus, the added convenience of a private office/den on the main level is an absolute bonus! Upstairs there are 3 generous sized bedrooms featuring the primary suite that boasts a spacious ensuite and walk in closet. The professionally finished basement offers an abundance of additional living space and endless possibilities for entertainment, relaxation or exercise. You will find a 4th bedroom, another full bathroom and ample storage space too. This home comes complete with air conditioning which you will certainly enjoy during the coming hot summer days! Outside, the manicured yard provides a sense of privacy, complete with an oversized deck and concrete patio ideal for enjoying the views of the sprawling playing fields. Proximity to schools, shopping, and transit ensures easy access to amenities, while a sense of community thrives in the welcoming neighborhood of Cranston. Discover the perfect blend of comfort, lifestyle, and charm which you'll be proud to call home. Seize the opportunity and schedule your showing this weekend! (id:29763)
105, 2419 Erlton Road Sw
Calgary, Alberta
Immerse yourself in the heart of Calgary's vibrant Erlton/Mission district! This stunningly updated 2 bedroom, 2 bathroom main-floor corner unit exudes modern sophistication. Experience seamless indoor-outdoor living with a spacious covered patio, perfect for summer barbecues and relaxing evenings.The designer kitchen boasts timeless white shaker cabinetry, a chic stacked-brick backsplash, gleaming quartz countertops, stainless steel appliances, and a generous island – the ultimate space for cooking and entertaining. Cozy up by the gas fireplace in the inviting living room, or retreat to one of the two spacious bedrooms - each with their own ensuites equipped with heated floors. This impeccable condo is your urban oasis, steps from the buzz of 4th Street, the tranquility of Rocky Beach, the personal wellness of MNP Sports Centre, the excitement of Stampede Park, and the convenience of the C-Train. Well-managed, flawlessly presented, and priced to attract – this is inner-city living at its finest. Explore the 3D VIRTUAL OPEN HOUSE TOUR and schedule your viewing today! (id:29763)
424, 30 Discovery Ridge Close Sw
Calgary, Alberta
This condo is a dream that is located by Griffiths Woods. It offers a serene setting with access to nature trails alongside the Elbow River. The interior boasts an open concept design with nine foot high ceilings and a cozy stone gas fireplace, creating a welcoming atmosphere. The den adds flexibility, whether you need a home office or extra storage space.The living room is a bright and inviting space, perfect for enjoying sunshine and accessing the balcony, which is ideal for outdoor entertaining with a gas hookup for a barbecue. The kitchen has granite countertops with a breakfast bar option. This space is made for entertaining your friends and family. The Bedroom has views of the tall timbers and ample fresh air from the sliding window. The amenities provided, including a gym, party room, and underground parking with storage, add convenience and luxury to everyday living. Plus, having ample guest parking is always a bonus.The location is unbeatable with easy access to Stoney Trail for commuting and just a short distance from downtown, Mount Royal University, and Rockyview Hospital. There are many neighborhood amenities like playgrounds, tennis courts, and more, there's plenty to enjoy right at your doorstep.One of the standout features is definitely the inclusion of heat, electricity, and water in the condo fees, offering exceptional value and peace of mind for residents. Overall, it is a fantastic place to call home! (id:29763)
708, 95 Skyview Close Ne
Calgary, Alberta
Step into this exquisite home, a true masterpiece boasting an open-concept design with three bedrooms and three bathrooms. The impeccably upgraded finishes and dual master bedroom are sure to captivate you. Revel in the spacious layout that encourages seamless interaction, whether it's hosting gatherings or simply going about your daily routines. Meticulously crafted by our dedicated builders, this unit has been elevated to unparalleled standards. Situated mere steps from essential amenities and scenic parks, this prime location awaits to embrace your vision of a dream home. Prepare to be impressed! (id:29763)
45 Falsby Place Ne
Calgary, Alberta
Open house 2-4.30 pm Saturday 27 ,2024 and Sunday 12 - 2 pm. Well maintained two story home with 3 bedroom upstairs and one in the basement. Quiet cul-de-sac location close to play ground and shopping Centre, this home is perfect for first time home buyers or young family. Updated and ready to move in, this home is a hidden gem. The master bedroom is a good size and comes with a two piece ensuite. The large living room has a rock fireplace, an awesome addition for cold winter nights. Downstairs comprises of a good size room, den, rec room and 3 piece bath. Fully fenced and landscaped backyard with a spacious deck ,perfect for enjoying evenings ,cup of coffee or reading a book. Perfect for Investment or first time home buyers. (id:29763)
111 Tarawood Road Ne
Calgary, Alberta
PIRDE OF OWNERSHIP | CLEAN AND WELL-MAINTAINED HOME | 3 BEDS, 2.5 BATH | OVERSIZED GARAGE | New ROOF 2020, Most WINDOWS 2020, SIDING 2020. AMAZING location, WALK TO SCHOOL! Excellent Front Architectural feature with lots of Bricks and 2 Bay Windows, spacious Foyer, very bright home with open concept, elegant gas fireplace in living room, spacious kitchen with a walk in pantry and a convenient centre island, ample cupboard & counter space, upgraded oak package is evident, adjacent is the 2-pc powder room. Extensive oak spindles staircase leading to upper floor, good sized bedrooms, master bedroom has a 3-pc ensuite bath with a shower stall , 3rd bay window in the 2nd bedroom. Basement partially finished with a functional hobby room. CORNER GARAGE gives you extra parking at the back. Act quick, this deal won't last ! (id:29763)

