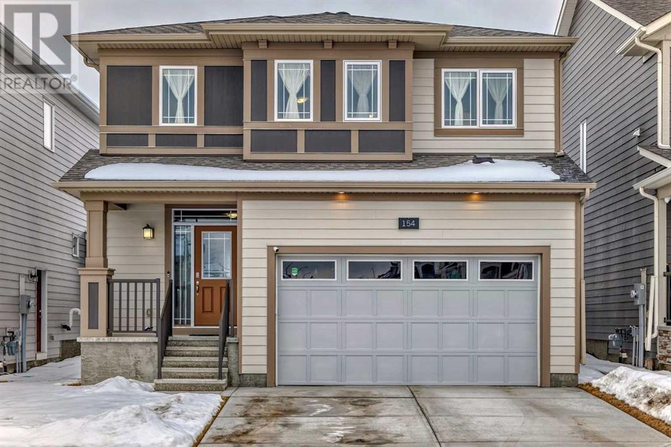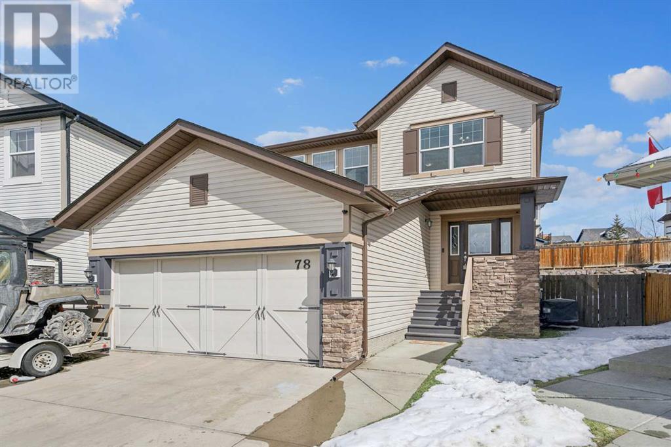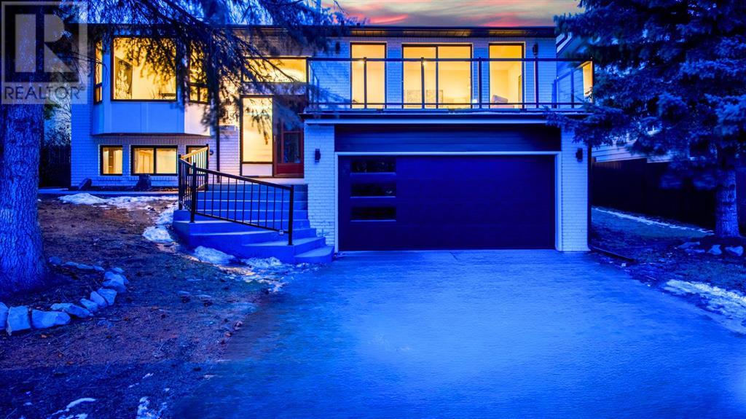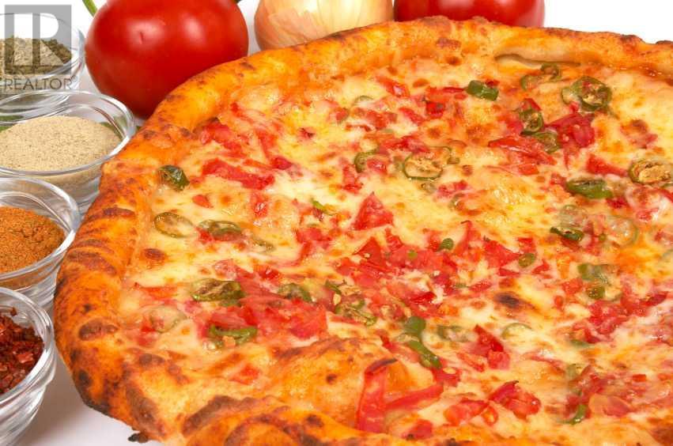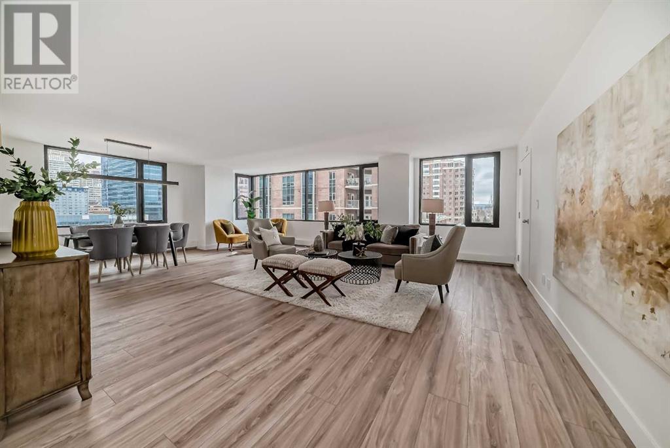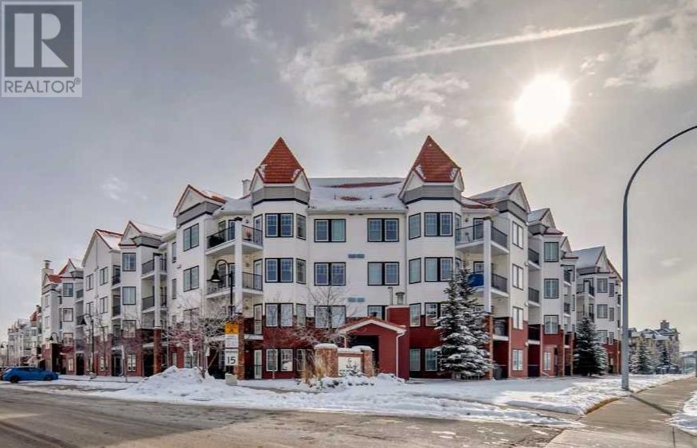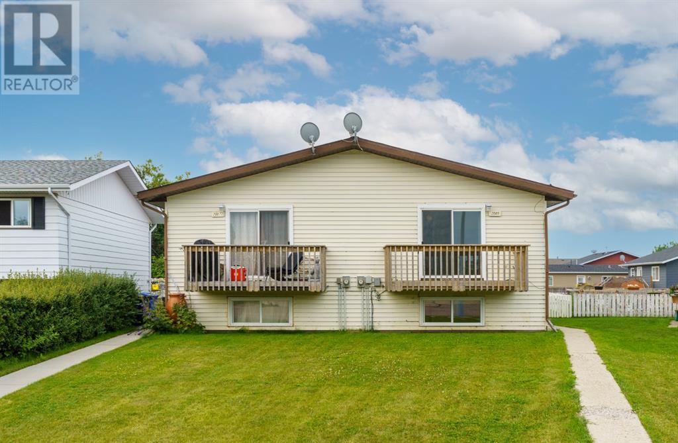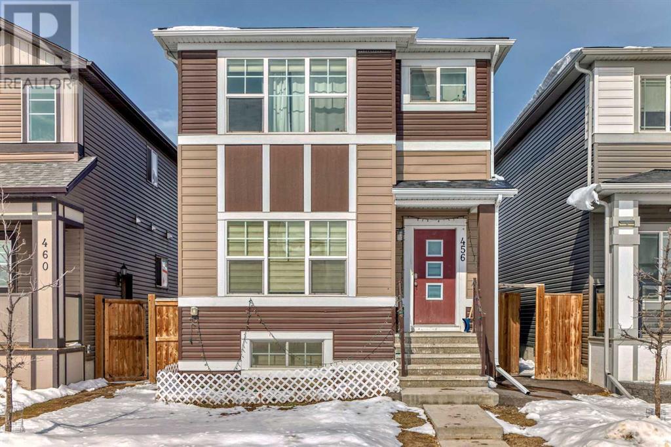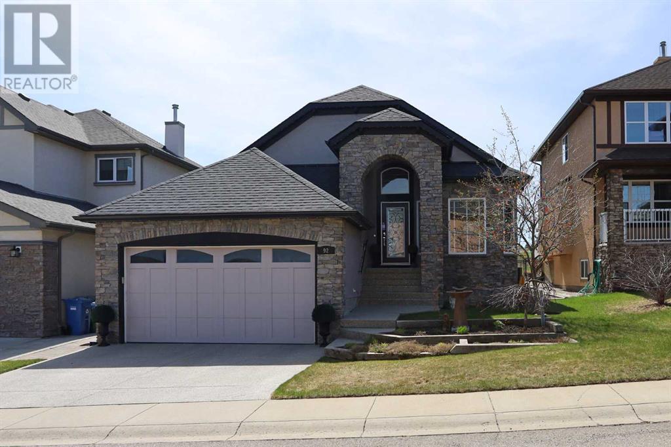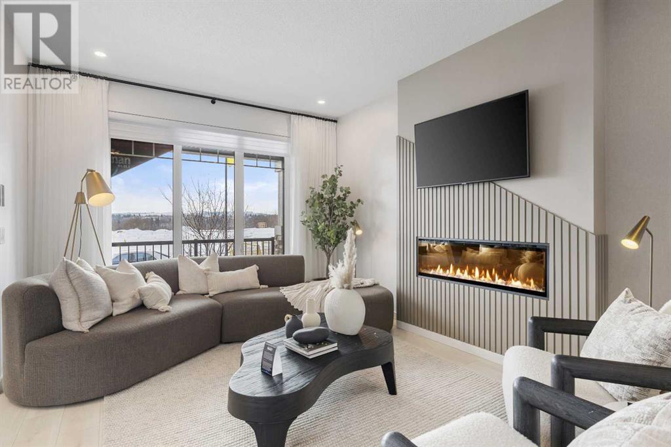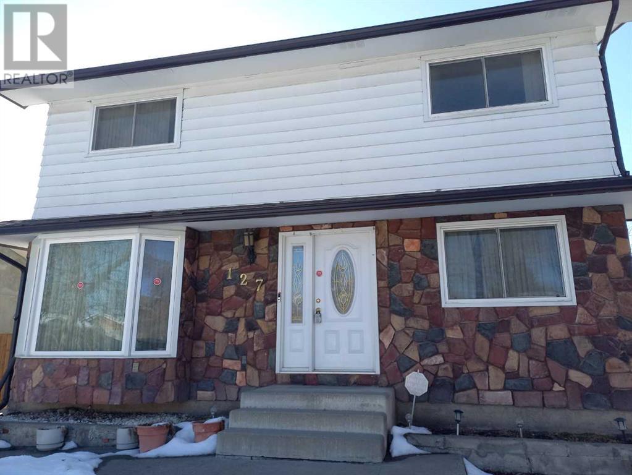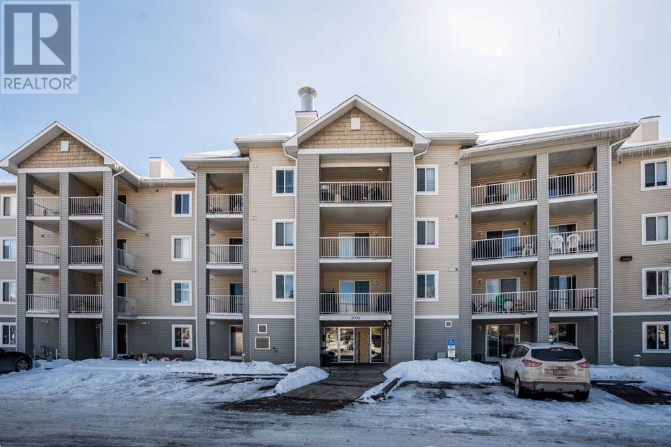154 Yorkstone Way
Calgary, Alberta
This stunning home in the charming community of Yorkville SW boasts a beautiful, bright, and open concept design, perfect for modern living. With 3 bedrooms upstairs, including a convenient laundry room and bonus room, it offers ample space for comfortable living.The kitchen is a chef's delight, featuring a gas stove and a large pantry, ideal for storage and meal preparation. High ceilings throughout the home add to the sense of spaciousness and elegance.Convenience is key with the double attached garage, for your vehicles and extra storage space. The recently finished basement is a fantastic addition to this already impressive home, offering even more functionality and space for residents to enjoy. With an additional bedroom, living space, and a full bathroom, it provides versatility and convenience for various needs.One of the highlights of this home is its backyard, offering privacy with no neighbors behind.Located in the sought-after community of Yorkville SW, residents can enjoy a serene neighborhood atmosphere while still being close to amenities, schools, parks, and more. Easy access to all major highways, Deerfoot trail and Stoney Trail. (id:29763)
78 Heritage Landing
Cochrane, Alberta
Welcome to 78 Heritage Landing, a stunning 4-bedroom, 3 1/2 bathroom detached home nestled in the picturesque neighbourhood of Heritage Hills in Cochrane.Upon entering, you're greeted by the elegance of hardwood floors that flow throughout the main level, and engineered herringbone hardwood in the large formal dining room. Natural light floods the living room through tall windows, highlighting the inviting atmosphere centred around a gas fireplace with tiled facing and a stained mantel perfectly matched to the flooring. A glass exterior door leads from the living room to a large deck overlooking the stunning backyard. Adjacent to the living room, the kitchen features stainless steel appliances, ample counter space for culinary creations, and room for a couple of counter stools, ideal for casual dining or entertaining. Completing this level is access to the attached double car garage and a 2-piece powder room.Upstairs, discover three generously sized bedrooms, including the primary suite boasting views of the backyard and space for a king-sized bed. The primary ensuite is a luxurious retreat with dual vanity areas and a large walk-in closet. An additional 4-piece bathroom and a laundry room complete the upper level.The fully finished basement presents a sprawling rec room, perfect for relaxing or entertaining, complemented by another gas fireplace for added warmth and ambiance. An additional bedroom and 3-piece bathroom provide flexibility for guests or family members, ensuring everyone's comfort and privacy.Beyond the impeccable interiors, the location of this home is unparalleled, offering easy access to Ghost Lake, the mountains, and downtown amenities via the nearby 1A. Outdoor enthusiasts will appreciate the proximity to the Bow River pathway through Heartland, allowing for scenic bike rides. Nearby, the future site of Horse Creek Sports Park and several parks provide endless opportunities for recreation and enjoyment. (id:29763)
8131 13 Street Nw
Calgary, Alberta
Discover the epitome of suburban charm in the coveted Beddington Heights neighbourhood with this meticulously remodelled bi-level residence. Perfectly marrying interior elegance with outdoor beauty, this home boasts a unique attached garage and workshop, creating an ideal blend of style and functionality.Upon entering, you are greeted by a harmoniously designed living and dining area, leading seamlessly into a spacious, updated kitchen. Here, the allure of glistening granite countertops, ample cabinetry, a subway tile backsplash, and state-of-the-art stainless steel appliances converge around a cozy wood-burning fireplace, crafting a kitchen that's as inviting as it is functional. Custom LED lighting casts a warm glow throughout, enhancing the bespoke feel of every room.The main floor hosts a generously sized primary bedroom complete with a stylishly remodelled ensuite, ensuring a private retreat. Two additional bedrooms and a full bathroom cater to family and guest needs, combining spaciousness with comfort.Descend to the lower level to discover an expansive, open-plan illegal basement suite, featuring its own private entrance, a full kitchen, two large bedrooms, a complete bathroom, and extra storage space. This versatile space offers potential for mortgage helper or extended family living.The residence’s charm extends outdoors with a year-round social shed and a raised, main-level front patio that significantly boosts the home's curb appeal. The oversized attached double garage, with a secondary entrance, adds to the property's convenience and appeal.Nestled in Beddington Heights, this home is surrounded by a wealth of amenities including shopping centres, schools, and daycares, all within the embrace of friendly neighbourhood vibes. Its proximity to Nose Hill Park, recreational facilities, major roads, and downtown Calgary, just 15 minutes away, makes it a sanctuary of lush, convenient city living.With extensive remodelling, modern upgrades, and tho ughtful details, this home is a treasure waiting to be discovered. Experience a unique blend of indoor and outdoor living in a setting designed for the discerning family. (id:29763)
140, 515 17 Avenue Sw
Calgary, Alberta
Great Location For a Cool Little Pizza Joint!Smack in the middle of Calgary’s Red Mile, the heart of 17th Ave SW, is this 40 seat eat in / take out / delivery pizza restaurant. It is perfect for late night service and delivery. You can do so many revenue streams here, it has a ton of potential for an aggressive operator. There are 4 parking stalls out back and the rent is VERY good for the area. Call to get a tour of this great opportunity. **THIS IS JUST A LOCATION SALE, THE BRAND IS NOT INCLUDED IN THE SALE, IT IS JUST THE ASSETS AND THE LEASE** (id:29763)
502d, 500 Eau Claire Avenue Sw
Calgary, Alberta
Act Fast! Terrific Value! Best of the Best Luxurious living experience offered in Eau Claire Estates. Turn Key, Newly renovated CORNER 2 Bedroom 2 Baths (both updated) unit with panoramic views to the East and South. Showcasing 1778 sq ft of space, new wide plank LVP flooring, flat ceilings, designer lighting, freshly painted white interior with black painted window sills. The living and dining areas seamlessly blend together basking in natural sunlight that floods the space. Separated from the main living area, the newly renovated kitchen is huge for a condo and exudes elegance, with quartz countertops, high gloss white cabinetry, new refrigerator, dishwasher, hood fan, washer & dryer. There is ample storage for all your culinary needs. Retreat to your primary bedroom, where an ultra-lush ensuite bath awaits, complemented with a fantastic walk-in closet. Second bedroom is just as magnificent with a large closet and ample space for a king-sized bed. Insuite laundry, private garbage chute, two underground tandem parking stalls, and a separate storage locker completes the space. Condo fees include heat, water, sewer, and electricity, ensuring worry-free living. Eau Claire Estates is synonymous with luxury, offering round-the-clock concierge and doorman services for unparalleled security and privacy. Indulge in a plethora of amenities including an indoor pool, hot tub, fitness center, outdoor golf/putting green, outdoor courtyard, community garden, recreation room, and even a car wash bay. The allure of downtown living beckons with an array of dining options, shopping boutiques, and the nearby Stephen Avenue Mall. Located steps from the Bow River pathway and the downtown +15 walkway network, convenience is at your doorstep. Cross the Peace Bridge to discover Kensington's charming shops and boutiques, completing the perfect urban lifestyle. Prepare to be swept off your feet by the incomparable luxury and convenience of Eau Claire Estates – where every day is a celebra tion of refined living. (id:29763)
226, 20 Royal Oak Plaza Nw
Calgary, Alberta
Welcome to this wonderful 2 bedrooms + 2 baths apartment nestled in the family friendly community of Royal Oak. Upon entry you'll be greeted by a beautiful kitchen boasting contemporary cabinets and appliances. The spacious living room offers immense natural light and provides access to the inviting balcony, perfect for relaxation. The generously sized master bedroom features a 3-piece ensuite bath and walkthrough closet, while a second bedroom, a 4-piece bath, and in-suite laundry complete the functionality of this level. For added convenience, this apartment offers ample storage space in an oversized and secure storage locker, along with one titled and heated parking space located underground. Additionally, residents have access to a guest/party room with a kitchen, a games room featuring pool and poker tables, as well as a fully equipped gym. This property enjoys an excellent location, walking distance to Royal Oak Shopping Centre, 5-minute to C-train station and new YMCA. Quick access to Stoney Trail. Book your private showing today! (id:29763)
2005 & 2007 25 Avenue
Bowden, Alberta
INVESTMENT/HOME OWNER wanted! Live in one side, receive income on the other, or generate income from both sides, as well as a third income from the rear shop. Full duplex, (could be subdivided) with one side vacant, offering IMMEDIATE OCCUPANCY, featuring recent upgrades including new kitchen, some new flooring, some new paint. Second half has long term tenant that would like to stay. Both sides have upper living/dining/kitchen w/ main floor laundry, oversized pantry, 2 pc bath. Basements contain 3 bedrooms, 4 pc bath, storage and mechanical room. Building has recent upgrades of metal roof, new windows and doors (2019), new furnaces and 1 new hot water tank (2021), Extra insulation (2022), Duct cleaning (2022). There is also weeping tile around the house w/pump on west side, as well as 2 sewer check valves installed to prevent sewer backups. Outside, you will find fully fenced yards - vacant side has shed and garden bed. Tenant side has access to the detached 36x24 shop has new Goodmen Shingles installed in mid August. Square footage is for the full upper floor (both sides together), square footage in below ground level is not included in the square footage. This property is ready for you to view and purchase today! (id:29763)
456 Cornerstone Passage Ne
Calgary, Alberta
Welcome to your dream home in the vibrant community of CORNERSTONE NE Over 2583 SQFT of living space(1839 SQFT RMS AREA + 743 SQFT BASEMENT FINISHED AREA). This single family detached home offers 6 BEDROOMS in Total with 4 BEDROOMS Upstairs and 2 BEDROOMS in the basement. The master bedroom Upstairs features a 3 piece ensuite washroom and walk-in closet, while three additional bedrooms share a 5 piece full washroom with double sinks on the second floor and 2 piece washroom on main floor, 9FT ceiling ,Spacious living room and state of the art kitchen (Extra Large 9.5FT island with eat-up bar, granite counters ) dinning area and pantry. The fully finished basement (743SQFT), with two bedrooms and a separate entrance, offers extra space for rental income. Plus, both the main floor and basement are currently rented out on month-to-month leases. The basement also features a separate laundry . Outside, the backyard is asphalted for additional parking, and the yard is partially fenced. Vinyl plank floor through out the house (carpet only at stairs area) . Don't miss out on this great opportunity for comfortable living in a convenient location! (id:29763)
92 Sherwood Rise Nw
Calgary, Alberta
Knocking it right out of the park is this stylish estate home backing onto the escarpment in the popular Symons Valley community of Sherwood. Offering a total of 3 bedrooms + den & over 2900sqft of living space, this mint condition bungalow enjoys soaring vaulted ceilings & maple hardwood floors, stunning kitchen with custom maple/mahogany cabinetry, sensational lower level with infloor heating & beautifully landscaped backyard with lush perennial gardens & stone patio. Truly incredible open concept main floor featuring the sun-drenched living room with fireplace & expanse of windows, elegant formal dining room with graceful archway, dining nook with access onto the backyard deck & showpiece kitchen with large island & ceramic tile backsplash, oversized walkthru pantry & upgraded stainless steel appliances including Asko dishwasher, Wolf gas cooktop & built-in Frigidaire convection oven. The private owners' retreat is an airy & inviting space with a big bay window, great-sized walk-in closet & jetted tub ensuite with double vanities, tile floors & separate shower. The lower level - with 9ft ceilings & infloor heating, is beautifully finished with 2 bedrooms, large full bath with linen closet, office/craft room with barn door closet & terrific games/rec room...the perfect spot to hang out with the family. Main floor also has a dedicated home office with French doors & laundry room with built-in cabinets/sink & brand new LG washer & dryer. Both the front & back yards are exquisitely landscaped...with stone walkways & patio, permanent outdoor Gemstone lights, multi-tiered stone fountain (backyard) & deck complete with natural gas line for your BBQ, under-deck storage & Duradek covering. Extensive features & upgrades including plantation shutters (lower level) & new Levolor blinds (main level), finished garage with thermostat-controlled heater & sealed floors, solid maple doors & cabinets with mahogany inserts, new (2023) suspended light fixtures, 2 hot water tanks & hi gh-efficiency furnace, new (2022) central air & exposed aggregate front walkway & driveway. A simply amazing home just minutes to neighbourhood greenspaces & Blessed Marie-Rose School, walking distance to bus stops & quick easy access to shopping (including Beacon Hill, Sage Hill Crossing & Sage Hill Quarter) & Stoney/Sarcee/Shaganappi Trails. (id:29763)
536 Legacy Circle Se
Calgary, Alberta
**SHOW HOME ALERT!**LEASEBACK**VERIFIED Jayman BUILT Show Home! ** Great & rare real estate investment opportunity ** Start earning money right away ** Jayman BUILT will pay you $3476 per month to use this home as their full time show home ** PROFESSIONALLY DECORATED with all of the bells and whistles. *SIDE ENTRY*NEW FLOOR PLAN* This outstanding home will have you at "HELLO!" Exquisite & beautiful, you will immediately be impressed by Jayman BUILT's "LOGAN 18" Signature Home located in the up & coming community of Legacy. A lovely neighborhood with new schools & great new amenities welcomes you into over 2200*+ sq ft of luxury living space featuring stunning craftsmanship and thoughtful design. Offering an open floor plan featuring outstanding design for the most discerning buyer! This highly functional floorplan boasts an elevated and stunning GOURMET kitchen with QUARTZ COUNTER TOPS and beautiful centre island with Flush Eating Bar & Sleek stainless-steel appliances including a WHIRLPOOL French Door refrigerator with icemaker, Electric slide in smooth top range and over the range microwave with hood fan flowing nicely into the adjacent spacious dining room. All creatively overlooking your wonderful Great Room complimented with a stunning electric fireplace and a bank of amazing windows inviting an abundance of natural daylight in. To complete this level you have a pantry and convenient half bath located near the rear of the home with a quaintly designated mud room heading out to your back yard where you will discover enough room for you to build a double detached garage. Discover the upper level where you will enjoy a lovely flex area, full bath, convenient 2nd floor laundry and three sizeable bedrooms with the Primary Suite boasting a sizeable walk-in closet and 3pc en suite with oversized shower. The FULLY FINISHED lower level offers a huge rec room, spacious guest room with walk-in closet and a full bath with oversized shower along with a CONVENIENT SIDE ENTRY ! - Enjoy the lifestyle you & your family deserve in a wonderful Community you will enjoy for a lifetime. Jayman's standard inclusions feature their Core Performance with 10 Solar Panels, BuiltGreen Canada standard, with an EnerGuide Rating, UV-C Ultraviloet Light Purification System, High Efficiency Furnace with Merv 13 Filters & HRV unit, Navien Tankless Hot Water Heater, Flurry QUARTZ counter tops in kitchen, pantry, open to above stairwell, Air Conditioning, Window Coverings, Triple Pane Windows and Smart Home Technology Solutions! Save $$$ Thousands: This home is eligible for the CMHC Pro Echo insurance rebate. Help your clients save money. CMHC Eco Plus offers a premium refund of 25% to borrowers who buy a climate-friendly housing using CMHC-insured financing. Click on the icon below to find out how much you can save! Welcome Home! (id:29763)
127 Whiteview Close Ne
Calgary, Alberta
•A beautiful 5 bedrooms freshly painted double story house in the community of Whitehorn with easy access to schools, shopping, hospital, public transport and walking path. Stone front and stucco on sides. •The ground floor boasts of spacious living room, separate dining room (another bedroom), huge family room with newly installed gas fireplace. The kitchen has marble counters. There is a four-piece washroom on the ground floor•The first floor has master bedroom with five-piece ensuite and walk-in closet with ample of storage space. There are two more well sized bedrooms and a 4-piece washroom on the top floor•Fully finished basement with one bedroom and three-piece washroom with recreational area.•Extra-large double garage with 9 feet door. Paved black top driveway can accommodate five more cars. Street parking is also available for vehicles.•Ready for move-in . (id:29763)
3314, 1620 70 Street Se
Calgary, Alberta
Step into this cozy and convenient 2 BED, 2 BATH apartment featuring IN-SUITE LAUNDRY, FRESHLY PAINTED, FRESHLY TILED Ideal unit ensuring both comfort and functionality in every inch. Situated mere steps away from 17th AVE and East Hills Shopping Center, seize the opportunity to make this efficient yet inviting space your home sweet home! (id:29763)

