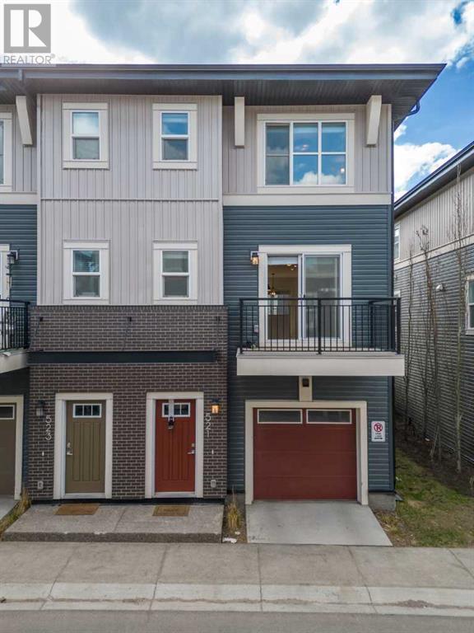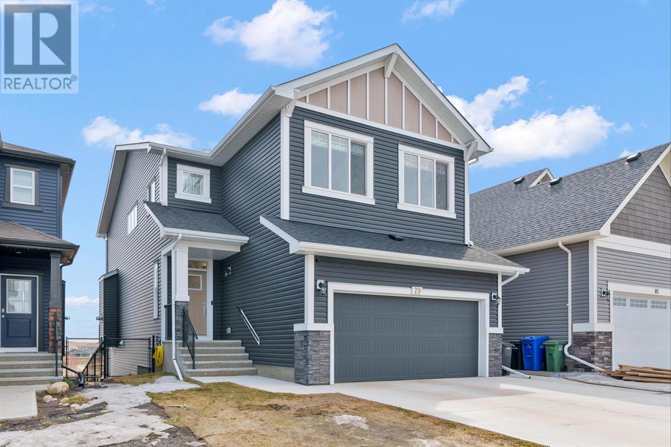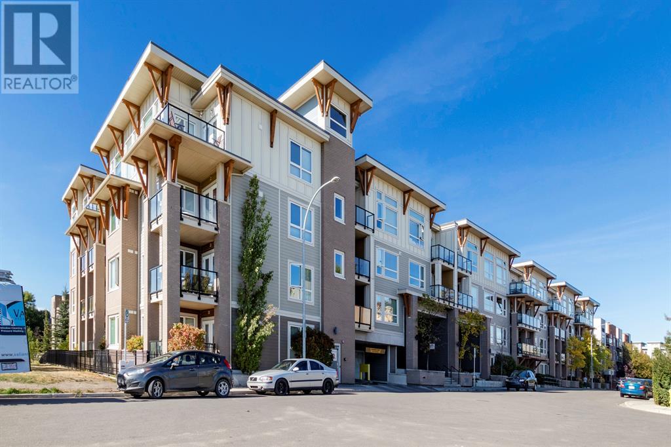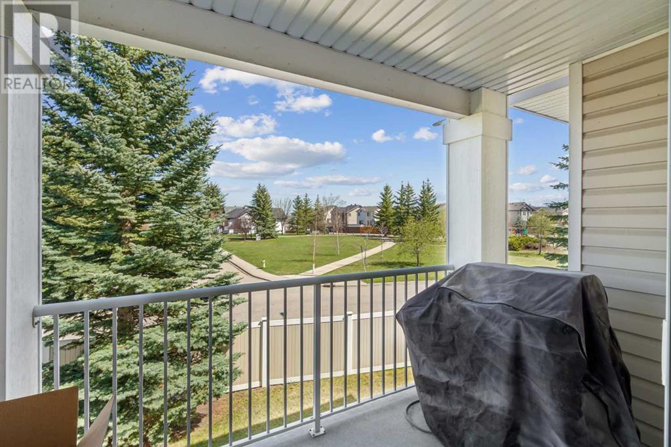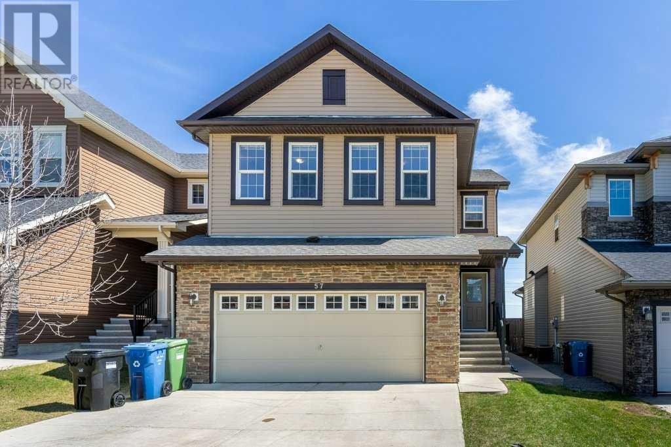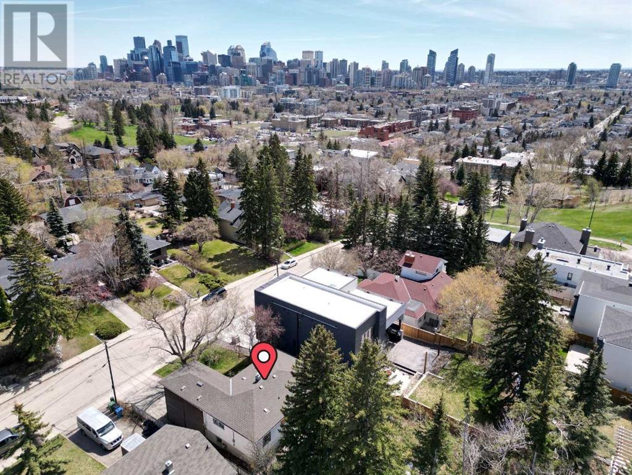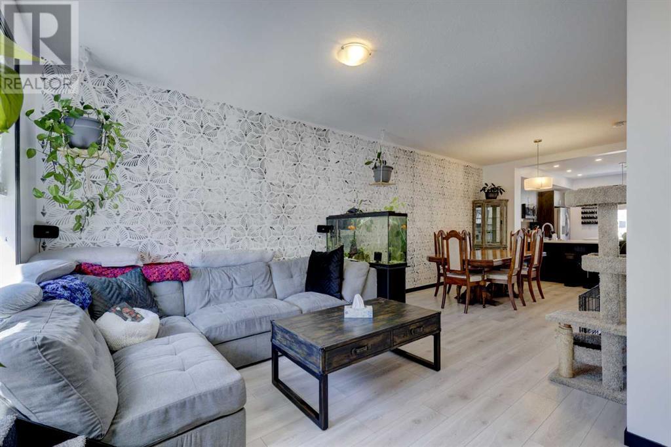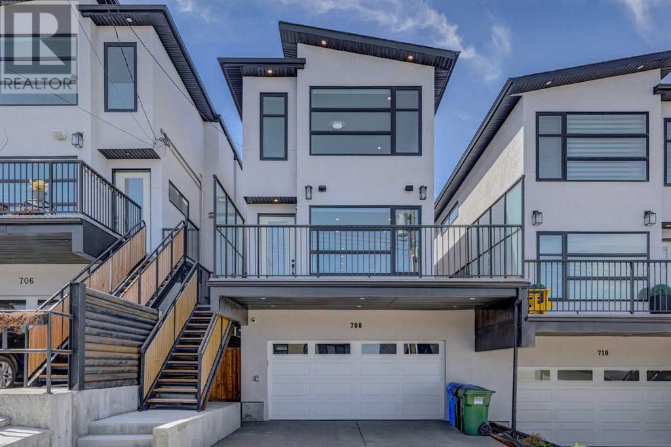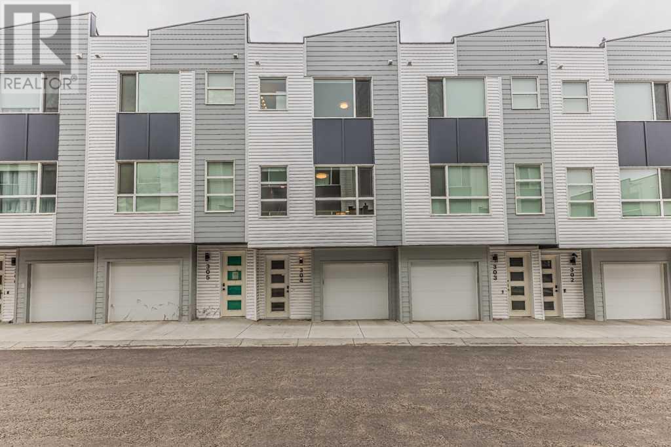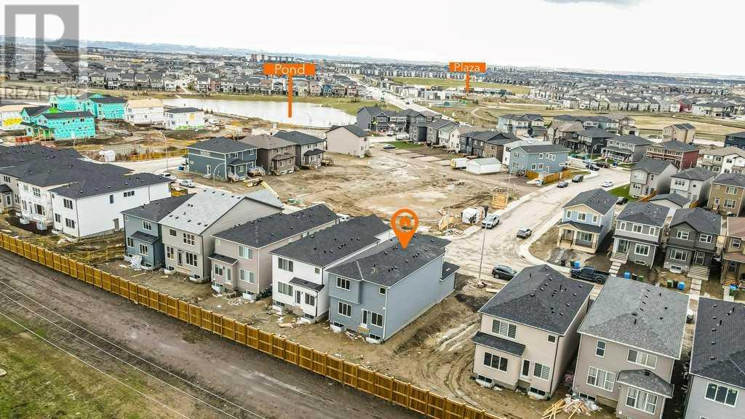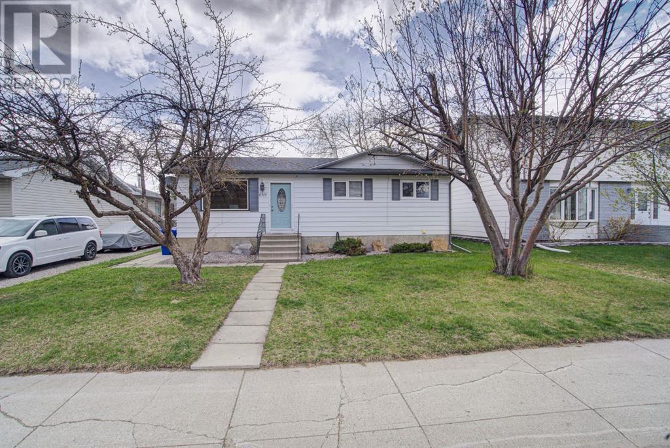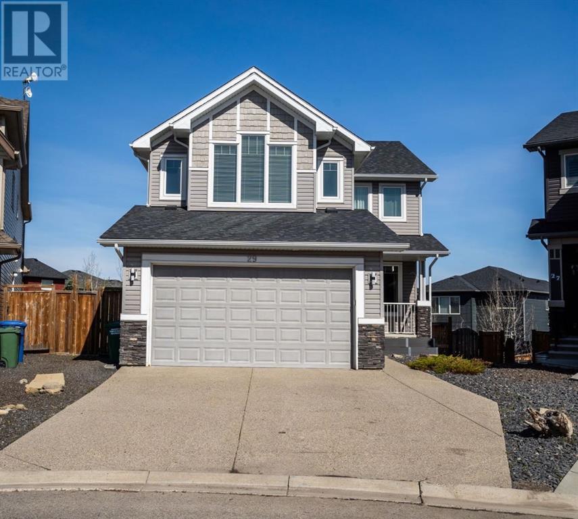521, 72 Cornerstone Manor Ne
Calgary, Alberta
Welcome to a very family friendly community in Cornerstone. This end unit townhome features 3 Bedrooms + Den and 2.5 Baths. As you enter this 3 Storey townhome, you will be greeted by your new office/den space away from the hustle and bustle of the upstairs if you have a bigger family. You have access to your attached Double-car tandem garage and additional storage on this floor. As you go up the first flight of stairs, you are welcomed to a big open floor plan with your Kitchen, Living, Dining, and your Half bath. Not only that, but you also have two balconies on both sides of the home bringing in natural light throughout the day. The kitchen features a large Island for all your prepping and cooking needs with storage. On the side, you have a pantry for additional storage. The large living room features built in wall unit and space for your new TV. There is a little nook to place a book shelve or a table before going upstairs to the bedrooms. On the top floor, you have your master bedroom, walk-in closet and a 4-piece en-suite. There are two additional bedrooms of good size with an additional full bathroom. Your washer and dryer are on the top floor to make laundry easy and convenient. Location at its finest! You do not have to worry about commutes when you live in Cornerstone. You could walk over to grocery stores, shoppers, restaurants, banks, parks and schools. If you must, there are three interchange access to Stoney Trail within minutes from this home. Deerfoot Trail is just a hop away. Costco and Cross Iron Mills Mall are just 10 minutes away for your shopping needs. Within the heart of this townhome complex is a playground where all the children come together and play, or pet owners take their pets for a walk. It’s a great space to gather and connect with your neighbours! (id:29763)
79 Birch Glen
Okotoks, Alberta
Welcome to this stunning, almost new 4 bedroom home with Central A/C and a walkout basement backing south onto the pond with great mountain views. This gorgeous home has been beautifully cared for and shows like new. It benefits from soundproofing insulation in the walls, oversized garage, upgraded window coverings, full width rear deck with stunning views and a finished yard - better than new! As you enter the home you are wowed by the high ceilings, abundance of light, views and neutral tones throughout. The fabulous kitchen features white cabinets to the ceiling, feature island , upgraded stainless steel appliance package with wall oven, gleaming quartz counters, gorgeous backsplash and a walkthrough pantry. Relax in the spacious living room with a gas fireplace and enjoy those fabulous views! Entertain in the dining room or step out onto the huge south facing deck for a BBQ. There is a great main floor office (remember there is sound proofing in the walls so this is a very quiet home) - perfect for working from home. Completing this level is mud room and half bath. Appreciate the lovely railing as you ascend the stairs to the upper level. There is a large bonus with vaulted ceiling - great for family movie nights. There are 4 good sized bedrooms on this level, the huge master features awesome views, a spacious walk in closet and a beautiful ensuite with oversized tiled shower with 10mm glass, large soaker tub and a double vanity with quartz counters. There is a laundry room with front loading washer and dryer and extra storage space. Completing this level is the family bathroom which features a double vanity with quartz counters and a separate bath/shower area - perfect for families! The walkout basement has lots of natural light, a 3 piece rough in for future bathroom, a wet bar and has a great layout for future development. There is a concrete patio from this level and the yard is fully fenced and landscaped. You can step out of your rear gate onto the walk ing path system and access the playpark which is close by. Did I mention the oversized garage? This is a fabulous home in a stunning location that must be viewed to be appreciated. View 3D/Multi Media/Virtual Tour. (id:29763)
134, 721 4 Street Ne
Calgary, Alberta
Welcome to the ‘NEXT' Condo by Bucci Developments, a rare pet friendly building. This stunning bright 2-bed & 2-bath home with 9' Ceilings, has an open concept layout with designer lighting and cabinetry, built-in quartz top work station, Patio with gas hook-up and private separate entrance (think home office possibility); spacious master with large window, walk through closet leading to the 3-pc ensuite-bath with glass tiled shower, gourmet kitchen equipped with stainless steel appliances with a gas burner cook top, full size pantry, large quartz U-Island with breakfast bar overlooking the dining & living room. Don’t forget the in-suite storage room, in-suite laundry (behind the storage door), 2-underground parking Units #195 & 196 (Corner/no neighbour on 1-side), storage locker #5, bike room, two gyms, car & dog wash area, located minutes to downtown, #2 bus, large playground and park, and is walking distance to amazing restaurants and bars such as Diner Deluxe, Namo, and the Courtyard, . At night walk-over and hold your breath for the downtown views & fireworks. View for yourself today, before this is gone!!! (id:29763)
2202, 11 Chaparral Ridge Drive Se
Calgary, Alberta
What an amazing opportunity! This TWO BEDROOMS PLUS A DEN apartment condo has very generous room sizes with views of a beautiful green space from the balcony and all windows. The interior has just been updated with brand new engineered hardwood flooring, fresh interior paint, new baseboards, new stainless door handles & cabinet knobs, a newer dishwasher, some upgraded taps and toilets and even a new Primary bedroom blind! There are two big bedrooms with the MASSIVE MASTER BEDROOM having a walk through closet to the 4 piece en suite! You'll also enjoy the HUGE LIVING ROOM, dedicated den and laundry rooms, a kitchen with a breakfast bar, a spacious dining room for entertaining plus the private deck has a gas line for your barbecue! This fantastic condo also comes with a heated, underground parking stall and a separate assigned storage unit which is about 6 by 3 feet. Condo fees include all utilities except electricity. This condo complex is well run and has easy access to highway 22x. plus there are many walking paths nearby along with a strip mall and access to public parking. Sorry, no dogs are allowed but up to 2 cats are allowed with board approval. Quick possession is available! (id:29763)
57 Evansdale Landing Nw
Calgary, Alberta
Welcome home to this spacious detached home in the vibrant community of Evanston! This stunning home boasts over 3400 sqft of comfortable living space, including a fully finished basement with a separate entry, perfectly suited for extended family or rental income potential.With 4 bedrooms located upstairs and 2 additional bedrooms in the basement, plus a convenient office on the main floor, there's ample room for everyone to spread out and enjoy their own private space. Not to mention, you'll find 4 bathrooms throughout the home for added convenience.The basement's expansive living room provides the ideal setting for gatherings and relaxation, while abundant storage ensures you can easily stow away belongings.This home has been thoughtfully upgraded with fresh paint, new counter tops, new carpets, new modern stove, and a brand-new main entrance door, offering both style and functionality.Conveniently located close to schools, shopping, and a variety of amenities, take a morning or evening walk by the pond located close by, this property provides the perfect blend of comfort, convenience, and versatility. Don't miss your chance to make this your dream home in Evanston! (id:29763)
1323 16 Street Nw
Calgary, Alberta
Welcome to your dream development opportunity in prestigious Briar Hill! This expansive property, boasting a generous 50’ frontage and depth ranging 130-143’, presents an unparalleled canvas for your vision. Situated amidst numerous new home developments, this 6,888 sq ft R-C1 lot offers endless possibilities. Embrace the breathtaking vistas to the south, where the lush treed river valley rolls into the twinkling lights of downtown, providing a picturesque backdrop for your future masterpiece. The ideal configuration of the lot allows for a front-drive attached garage, seamlessly integrating convenience and functionality into your future designs. Currently gracing this prime real estate is a charming 4-bedroom home spanning 1,3xx square feet. Boasting stable long-term tenants, this property ensures low-maintenance ownership while you plan your development. Don't miss this rare opportunity to create your own oasis in one of Briar Hill's most sought-after locales. Whether you envision a luxurious estate or a contemporary architectural marvel, this property sets the stage for limitless possibilities. Explore the potential and make your mark in this prestigious community – call today! (id:29763)
208 South Point Park
Airdrie, Alberta
Welcome to your beautiful townhome in the vibrant community of South Point Airdrie! Nestled within this burgeoning neighborhood, this charming townhouse offers the perfect blend of modern amenities and convenience.Step into this freshly painted abode and discover its inviting ambiance. Boasting 2 bedrooms and 2.5 bathrooms, including an ensuite bathroom with his and hers sinks, luxury meets functionality at every turn. The primary bedroom features a spacious walk-in closet, ensuring ample storage for your wardrobe essentials.Prepare to be impressed by the sleek kitchen on the main floor, complete with quartz countertops and abundant storage space for all your culinary needs and a large balcony for all your bbq and relaxing needs. Adjacent to the kitchen, the cozy living room beckons with an electric fireplace, creating the ideal setting for relaxation and gatherings with loved ones.Convenience is key with an upstairs laundry area situated just outside the primary bedroom, making household chores a breeze. Park with ease in the almost 40' long tandem garage, offering ample space for your vehicles and storage needs.With low condo fees, this home offers an affordable yet luxurious lifestyle. Enjoy the convenience of being close to schools, shopping centers, and an off-leash dog park, providing endless opportunities for recreation and entertainment.Don't miss out on this incredible opportunity to call South Point Airdrie home. Schedule your viewing today and experience the epitome of contemporary living! (id:29763)
708 13 Street Ne
Calgary, Alberta
Welcome to this Immaculate, original owner Detached Home perched on top of the hill in Renfrew. One of the most PRIVATE locations in the Inner City. Views from the front and NO Neighbors behind you, this location is super rare to find. The home is flooded with natural light from the East Facing exposure and West Backyard. Over 2825 above grade square footage, an attached insulated, heated Double Garage. The Main Floor has 9’ ceilings and features an Ultimate chef’s kitchen with 14’ Quartz Island, Side by Side, built in Fridge/Freezer, Gas Cooktop & Built in Oven/Microwave. A Powder Room, Dining room w/custom built ins, large living room with gas linear fireplace and Patio Doors to the Deck. Upstairs, you'll find the Luxurious spacious primary suite with views, infloor heating in the walk-in closet w/custom built ins and spa-like ensuite bathroom featuring a freestanding soaker tub, dual vanities w/storage, and walk-in shower. Additionally, a spacious laundry room, a 4 piece bathroom and 2 more large bedrooms complete the upstairs floor. The Walkout Finished basement has features 9’ foot ceilings/in-floor heating, a large REC Room with double French doors to the backyard and a wet bar with wine rack. A 3 piece bathroom and hookups for a washer/dryer. Basement access to the heated, double attached garage with a storage room. Upgrades include: Central A/C, Speakers throughout, Exposed Aggregate Driveway, 2 BBQ Gas Lines, Security/Doorbell Cameras, Solid Core Doors and Triple Pane Windows. Balance of Builder’s Warranty Remain. Don’t miss out on this one! (id:29763)
304, 101 Panatella Square Nw
Calgary, Alberta
3 BEDS | 3.5 BATHS | SINGLE ATTACHED GARAGE | 9ft CEILINGS | IMMEDIATE POSSESSION | Welcome to your dream home nestled in the highly sought-after community of Panorama Hills, offers unparalleled convenience and comfort. Boasting a prime location, this townhome features a SINGLE ATTACHED GARAGE, ensuring ample parking and storage space for your convenience. Main floor offers a convenience of a bedroom with full bathroom and a leading door to the backyard to enjoy beautiful sunshine with kid's play area offering a pleasant backdrop. As you move up the stairs, you'll be greeted by an inviting open floor plan on the upper floor boasts living room provides the perfect setting for relaxation and entertainment illuminated by natural light streaming through large windows, while the modern kitchen, equipped with sleek stainless steel appliances-is a chef's delight, powder room and laundry facilities. Step through the patio door adjacent to the kitchen and onto the balcony, where you can enjoy summer evening barbecues and soak in the vibrant atmosphere. On the second level, you'll find two very spacious bedrooms including the luxurious primary bedroom boasts a spacious walk-in closet and a pristine en-suite, a well-appointed 2nd bathroom serves the other bedroom ensuring comfort and privacy for all occupants and a beautiful loft completes this level. With its unbeatable location and immaculate condition, this property is a rare find in today's market. Don't miss out on the opportunity to make it yours – schedule a showing with your favorite realtor today before it's gone! (id:29763)
148 Cornerbrook Road Ne
Calgary, Alberta
Welcome to this stunning brand-new home nestled with almost 2350 sqft of living space in the charming neighborhood of Cornerstone featuring a MAIN FLOOR FULL BATHROOM, BEDROOM AND ROUGH IN FOR SPICE KITCHEN, 2 MASTER'S UPSTAIRS WITH WALK IN CLOSET, VAULTED CEILING IN THE BONUS AREA & SIDE ENTRANCE. As you step through the inviting entrance, you're greeted by the epitome of modern living combined with cozy comfort. The main floor of this residence boasts Full bathroom and Bedroom with spacious living area, perfect for hosting gatherings. Adjacent to the living area is a stylish kitchen, equipped with stainless steel appliances, ample storage, a pantry with ROUGH IN FOR THE SPICE KITCHEN and elegant countertops. The dining area seamlessly connects to the kitchen and leads to the patio door with a private backyard. Venturing upstairs, you'll discover 4 Bedrooms, 3 Bathrooms, a Bonus area and a Laundry room. 2 Master's Upstairs with Walk in Closet is another addition to this beautiful property. 3 other good sized bedrooms and 2 bathrooms complete the upstairs. The primary suite features a spacious layout and a private 5pc ensuite bathroom with huge walk in closet. Additionally, a versatile bonus area with VAULTED CEILING awaits, offering endless possibilities for customization according to your lifestyle needs. The basement remains undeveloped and comes with a SIDE ENTRANCE, 2 EGRESS Windows suit your preferences and the possibilities are limitless. Don't wait as this is not going to last longer. Book your showing today! (id:29763)
659 50 Avenue W
Claresholm, Alberta
This delightful bungalow boasts a seamless blend of comfort and style, featuring hardwood flooring throughout the main floor. The open-concept kitchen is a chef's dream, adorned with bright cabinets, ample counter space, and abundant cupboard storage. Enjoy meals in the cozy dining area, or relax in the generously sized living room, illuminated by a picturesque picture window. The main floor offers two inviting bedrooms, including a master suite with a walk-in closet fit for royalty. An updated 4-piece bathroom adds to the allure of this immaculate home. Venture downstairs to discover a developed basement, offering versatile spaces such as an office area, recreational room, and storage area. An additional bedroom and updated 3-piece bathroom provide extra comfort and convenience. Step outside to your private oasis, complete with a covered patio area, mature trees, and RV parking. The highlight of this property is undoubtedly the expansive three-car garage, heated and insulated for year-round enjoyment, with convenient back alley access. Conveniently situated just a block away from the newly updated Lions Park and within close proximity to schools, this home offers the perfect blend of tranquility and convenience. Claresholm's array of amenities, including a golf course, spray park, seniors center, indoor pool, curling rink, hospital with emergency services, and more, ensure that every need is catered to. (id:29763)
29 Cimarron Springs Court
Okotoks, Alberta
Welcome to your new retreat, where every day feels like a getaway! Tucked away at the end of a quiet cul-de-sac, on a huge pie-lot (6935sqft), this enchanting home welcomes you with open arms and promises a lifestyle of comfort and convenience.Step inside and feel the warmth of hardwood floors underfoot, inviting you to explore the cozy corners of the main floor. The bright office is a haven for productivity, while the front living room exudes charm with its built-in shelving and inviting gas fireplace. Throw open the curtains and let the sunshine flood in through the large windows, casting a radiant glow over the entire space.Prepare to be dazzled by the kitchen, a culinary masterpiece complete with a walk-through pantry and a convenient half bath nearby. Whether you're whipping up a gourmet meal or simply enjoying a cup of coffee at the kitchen island-- this kitchen is sure to inspire your inner chef. Upstairs, the primary suite awaits with its luxurious touches, including a granite vanity with two sinks, indulgent tub, and spacious walk-in closet. Two additional bedrooms offer comfort and privacy for family members or guests, ensuring everyone has their own slice of paradise. You will love the size of the bonus room the huge windows that lets in lots of natural light! But the allure doesn't end there – descend into the basement and discover a world of possibilities. With 9-foot ceilings and a walk-out design, this space is just waiting to be transformed into the ultimate entertainment zone, home gym, or cozy retreat. Step outside and discover a sprawling pie-shaped lot, fully fenced for privacy and ready for endless hours of outdoor fun. Picture yourself hosting summer barbecues, evening fires, playing catch with the kids, or simply lounging in the sunshine with a cool drink in hand – the possibilities are endless. Convenience is at your fingertips in this coveted neighborhood, with schools, walking trails, and shopping just a stone's throw away. Whether you're running errands or enjoying a leisurely stroll, everything you need is right at your doorstep. Don't let this opportunity slip away – schedule your showing today and start living the life you've always dreamed of! (id:29763)

