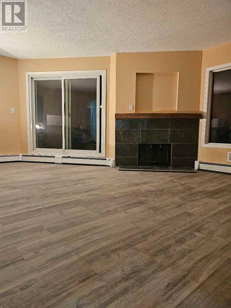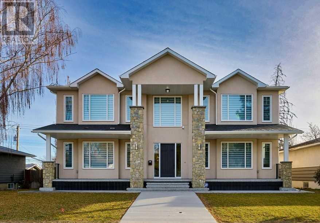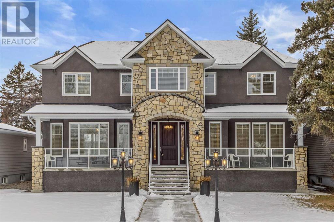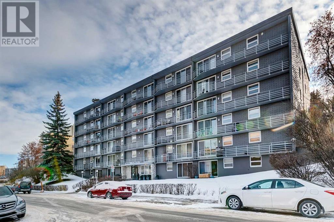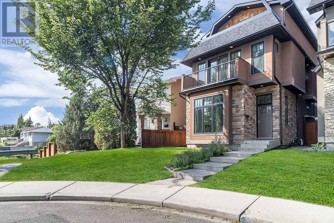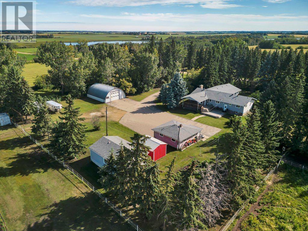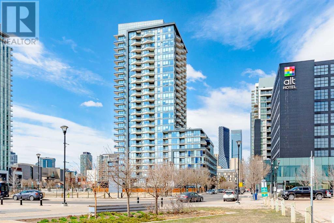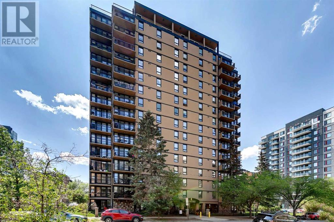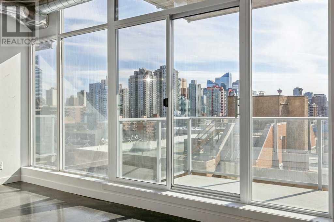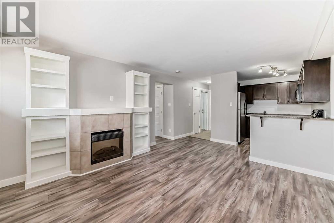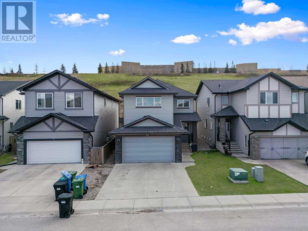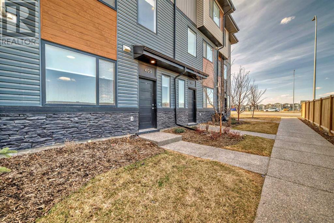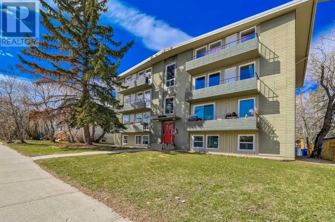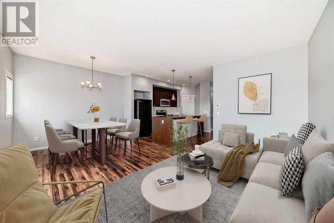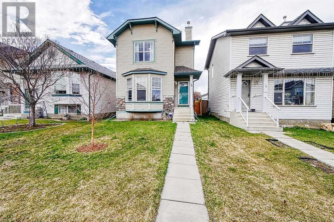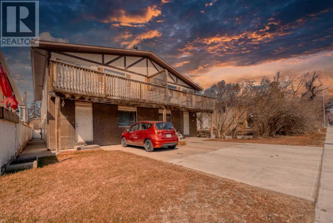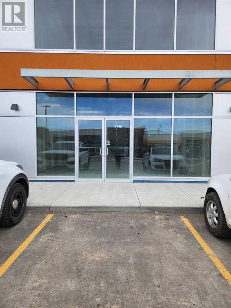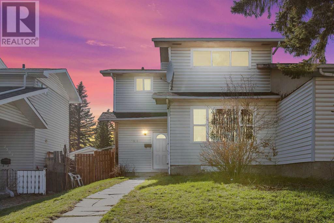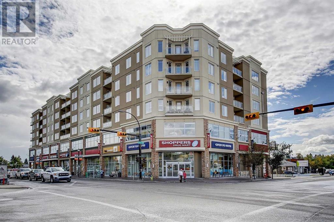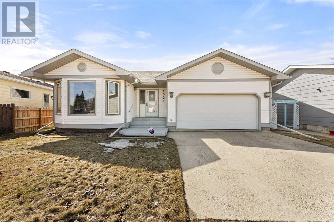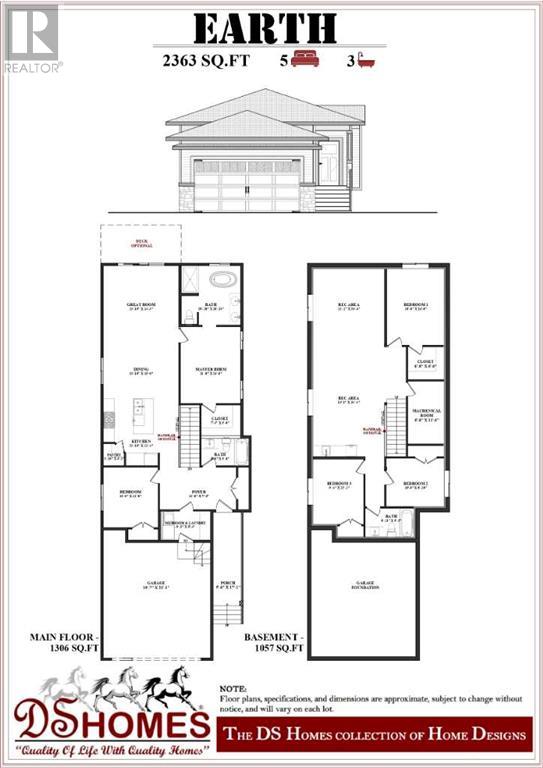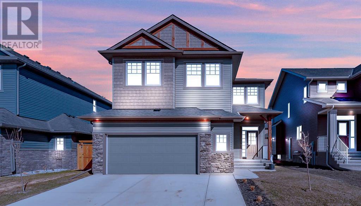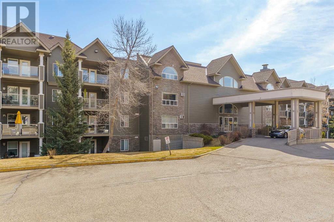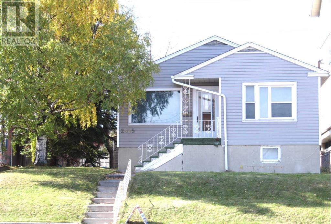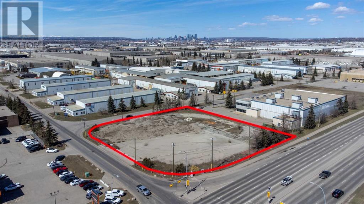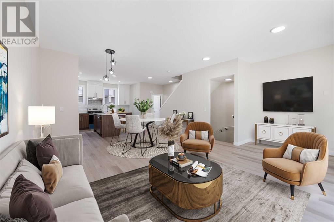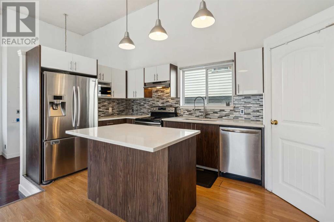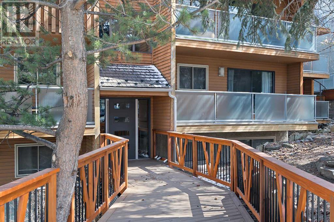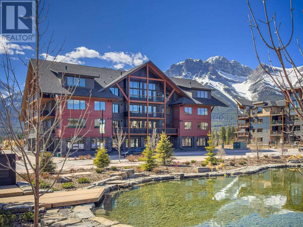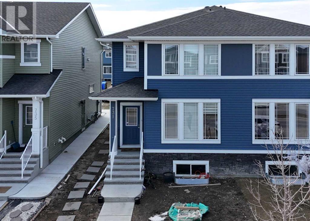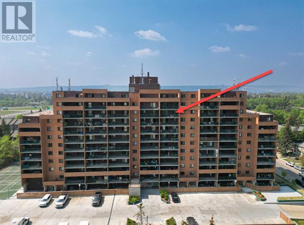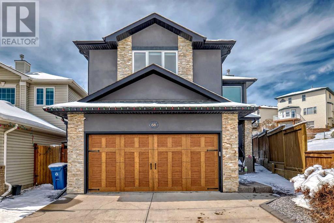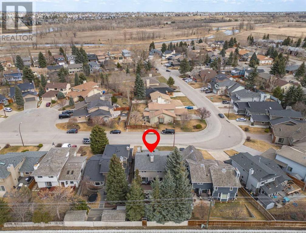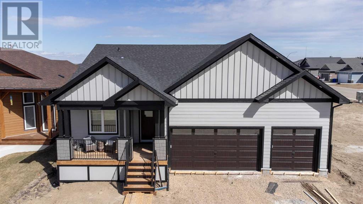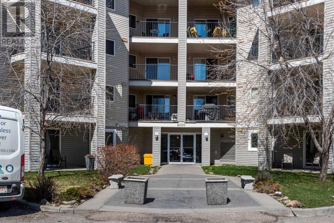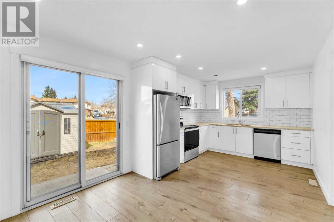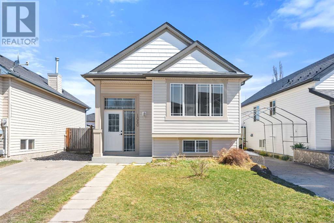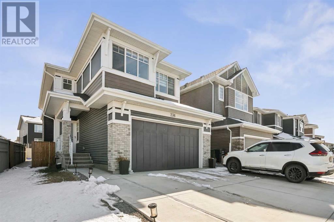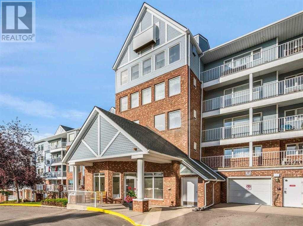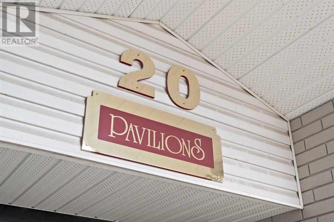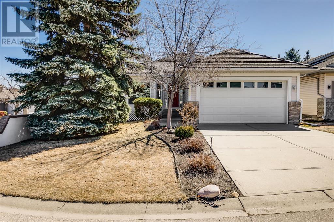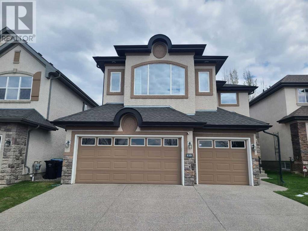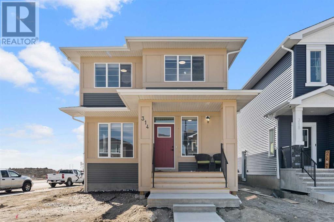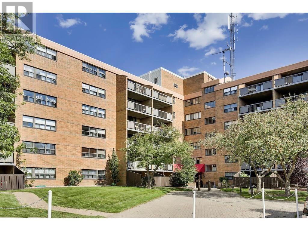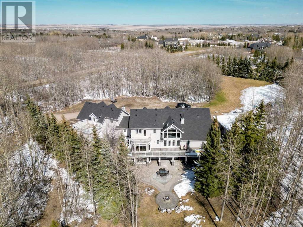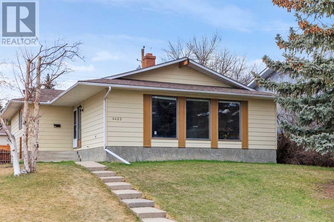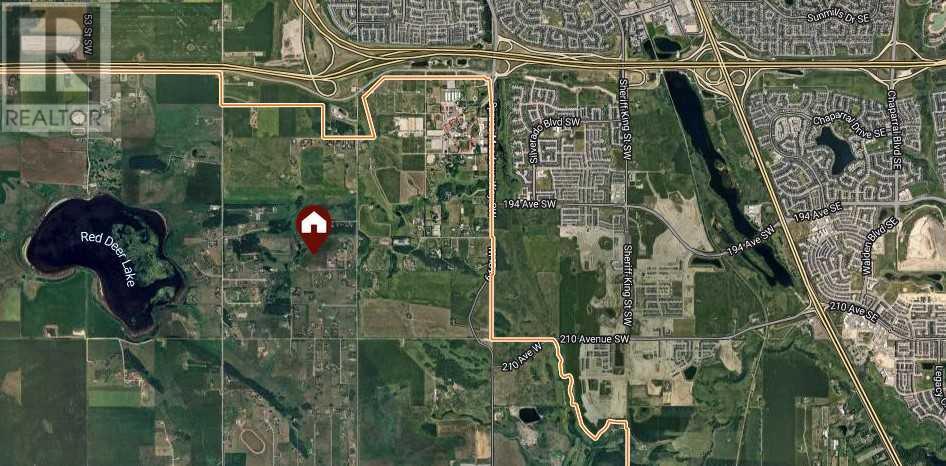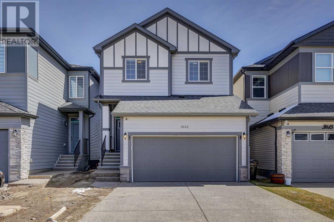9, 801 6 Street
Canmore, Alberta
Great location 3 blocks from main street, beautiful and sunny 2 bedroom + storage room, large open living eating area with wood fireplace , big window and patio door to Balcony with wonderful view. Totally renovated with new bathroom, kitchen, quartz countertops, quality paint, closet doors, bedrooms and bathroom have solid wood doors for noise reduction. Extra padding under luxury vinyl flooring, only 2 blocks walking to the Bow River pathway. Led slim design recessed lighting with dimmer switches in both bedrooms, Window in kitchen and Bathroom, no need during the day to turn on lights and use energy! No outside walls attached to any other unit and nobody living above you! Walk 1 minute to Beamer's Coffee and enjoy a great breakfast with your favorite coffee , across is a Grocery Store to buy whatever you need. Fantastic small town living!!!! (id:29763)
54 Malibou Road Sw
Calgary, Alberta
Welcome to this beautiful executive custom built home in the up and coming community of Meadowlark Park. The home offers 5 bedrooms, 4 bathrooms, and over 6000 sqft on all 3 levels. The home has been built with convenience in mind with various custom upgrades. Walking into the property, you are greeted with an open concept space with light pouring in from every window. Beautiful engineered white oak floors flow throughout making for a seamless transition into every room. The large entryway opens up to the entire first floor making for a very bright and open floor plan. The dining area and living area are perfect for hosting and entertaining friends and family. A beautiful stone packed gas fireplace makes for a warm and cozy feel over the entire living room. Just off of the living room are sliding glass doors that lead out to a large deck with access to the backyard and triple detached garage. The kitchen comes equipped with top of the line stainless steel appliances, a large breakfast bar, designer tile backsplash and convenient built in features. Just off of the kitchen is a two piece powder room and a convenient mudroom with built in features with doors to another deck granting access to the garage and backyard. The second level features a large great room as well as a main 4 piece bathroom and laundry room with a sink. The primary bedroom is perfect for unwinding after a long day. The double sided gas fireplace makes for a comfortable, serene setting. Heading into the 5 piece spa like ensuite, you'll first come across his and hers walk in closets. The ensuite consists of many features such as a large soaker tub, two rain shower heads, and double vanities. Two other good sized bedrooms can be found on the second level. The walk-up basement is fully finished with a kitchen giving the potential for an illegal suite as well as in floor heating throughout. The basement has a separate entrance from the backyard which has a mudroom with built in features for added conv enience. The basement has two good sized bedrooms and a 4 piece main bathroom with rough in for a washer and dryer. This home is located within walking distance to schools, transportation, and amenities. Must see to appreciate the detail of this custom built home. Exceptional value! (id:29763)
123 Hillgrove Crescent Sw
Calgary, Alberta
Executive custom built 2 storey home in the heart of Haysboro. With 6 bedrooms and 4 bathrooms, this luxurious home is perfect for the growing family. This home is in a prime location facing a park and only minutes away from shopping centres, schools and transportation. Entering the home, you'll be greeted with a bright and open floor plan covered in beautiful white oak engineered hardwood throughout. The large brick facing gas fireplace just off of the dining area and in the living room makes for a comfortable and inviting atmosphere. A convenient office space and 2 piece powder room can be found off of the foyer. The gourmet kitchen is a chef's dream with a breakfast eating bar, stainless steel appliances, designer tile backsplash, and quartz countertops. The two skylights in the kitchen and sliding glass doors leading out to the backyard fill the room with light. The mudroom just off of the kitchen has ample storage space as well as heated ceramic tile flooring. The mudroom has direct access to the attached double garage which leads out into the large West facing backyard with a built-in dog kennel. The second floor of the home consists of 2 good sized bedrooms and a 5 piece main bathroom. The large primary bedroom combines convenience and luxury with double doors and a sperate seating area with a stone packed gas fireplace. The large 5 piece ensuite comes equipped with heated floors, dual vanities, and a relaxing soaker tub. Just off of the ensuite is a large walk-in closet with built-ins. The upper level also has a laundry room with a sink and storage for added convenience. The fully finished basement has 3 good sized bedrooms as well as a 5 piece main bathroom with heated floors. The basement has a large living area and another gas fireplace as well as a kitchenette area. This beautiful home is situated on a large treed lot in a quiet neighborhood just minutes to downtown. Perfect for the active family. Must see to appreciate the custom upgrades. Exceptional v alue! (id:29763)
205, 1027 Cameron Avenue Sw
Calgary, Alberta
Opportunity Knocks! This home is perfect for the buyer wanting to be close to the inner city or the investor looking for a solid investment. Nestled in one of Calgary's most prestigious inner-city neighborhoods lower Mount Royal, just a stone's throw from the vibrant social and cultural epicenter of 17th Ave. with its convenient proximity to a myriad of shops, cafes, eateries, and public transit routes, it effortlessly facilitates your daily travels and leisurely pursuits. In addition to the fantastic location, this home offers a spacious floor plan boasting a galley kitchen with an adjacent dining room. Enjoy relaxing in the huge living room with large patio doors that lead to your private south-facing balcony. The bedroom offers plenty of space for a king bed & dressers. Residents will enjoy the well-kept communal spaces within the building, which feature a renovated elevator and flooring. Additionally, the convenience of card-operated laundry facilities on the ground floor, a designated bike storage area, and the presence of an on-site manager contribute to a sense of comfort and security. Street parking permits are available through the city via online application. Outdoor parking stalls can be rented, although there may be a waitlist. Pets are permitted with board approval. Don't miss this opportunity!! (id:29763)
1106 Colgrove Avenue Ne
Calgary, Alberta
Presenting a truly exceptional residence in the coveted neighborhood of Renfrew, this prestigious 3-story home seamlessly combines luxury living with breathtaking panoramic city views. Poised atop a quiet hill, this southwest-facing masterpiece offers an unrivaled blend of opulence and modernity. As you step into this architectural stunner, a dramatic spiraling staircase commands attention, surrounded by rich hardwood floors that gleam on the main level. The spacious, open layout is designed for entertainment, highlighted by balconies or patios on every floor that capture stunning vistas of downtown Calgary and the majestic Rocky Mountains, beyond. The heart of this home is the outstanding kitchen, adorned with showcase lighting that accentuates the exquisite granite countertops and sleek stainless-steel appliances. Recent renovations have added a fresh coat of paint, new carpets, and refinished hardwood floors, ensuring a modern and turnkey home, ready for you to move into. Ascend to the second level, where a sprawling primary bedroom awaits, complete with a private balcony and a luxurious five-piece ensuite bath. Additional bedrooms, each with its own walk-in closet, and a convenient laundry room complete this level. The third floor unveils a spacious family room with a private balcony, providing an idyllic space for relaxation and entertainment.This well-appointed residence also boasts energy-efficient features, including an insulated concrete form foundation system, structural insulated panel construction, double-glazed SOL-R shield Low E windows, and a high-efficiency furnace with a 3-zone ducted system. With over 3,200 square feet of total living space, this home offers the perfect blend of luxury, functionality, and sustainability. Immerse yourself in the charm of living in Renfrew, experiencing the prestige of one of the most desirable streets in the area. Take a virtual tour or book a private showing today to experience the epitome of elevated living in C algary. Pre-purchase home inspection included. (id:29763)
465076 Rge Rd 240
County Of, Alberta
Horse owners delight - Tucked away in the arms of nature, this 79.9 Acre property flaunts a lovely home designed for the ultimate blend of cozy living and epic entertainment. Picture a family abode that's all about snug vibes and rustic chic. An impressive addition, complete with toasty in-floor heating, adds a touch of luxury to the place, making it a comfort haven. It's perfect for throwing epic get-togethers! Head over to the heated shop, a paradise for hobby buffs and DIY lovers alike. The barn is a dream with 6 top-notch box stalls and storage galore. Another barn with a solid concrete floor doubles up as a versatile space, showcasing the property's adaptability. There is a bonus oversized single garage, ideal for stashing extra stuff or country-living gadgets. Multiple waterers ensure furry friends are well taken care of. Horse lovers, rejoice! The pipe fencing is sure to win your heart. This property isn't just a place to live; it's a whole lifestyle. There's even a training track for your four-legged pals. Be a part of its story. (id:29763)
508, 615 6 Avenue Se
Calgary, Alberta
Finally, a well-designed East-facing unit with UNOBSTRUCTED Sunrise & River views, offering exactly what you need and much more! Capture a 684sqft dwelling, consisting of, 1-bed, 1 den/office room- which can easily be converted to a 2nd bedroom, 1-full 4pc-bathroom, and another 2-pc powder bathroom. A bright & open-concept layout consisting of sleek and modern finishing’s. 1 Titled Parking and 1 Assigned storage locker completes this package. UNIT FEATURES: Ensuite Washer/Dryer |Kitchen Island |Enclosed built-in Refrigerator and Dishwasher| Floor to Ceiling Windows | East-facing balcony |A/C|.Now, for the BUILDING EXTRAS: FITNESS GYM | GUEST SUITE(s) booking options | ROOFTOP Boardroom and exterior lookout points| Massive indoor & outdoor common entertainment areas equipped with full kitchen & BBQs| PET friendly | Visitor Parking |On-site Security/Concierge| Bike Storage|.Also, the need to mention, location, location, LOCATION! ... Situated within the heart of East Village, a thriving division of Downtown, Calgary- rich with nearby world renowned amenities! Maximize your downtime with extra-curricular activities via Calgary Central Library, Studio bell National Music Centre, Calgary Stampede Exhibit, trendy cafes, restaurants, and big box retailers. BONUS: An OFF-LEASH dog park, and Bow River Pathway systems are all within a 200 meter radius! If you value a contemporary, yet balanced lifestyle, this unit & building was made for you. Check out the virtual tour or schedule a private viewing today! (id:29763)
1003, 733 14 Avenue Sw
Calgary, Alberta
Introducing an exceptional opportunity to own a two-bedroom, one-bathroom condominium on the 10th floor in Centro 733 located in Calgary's vibrant Beltline neighbourhood. This modern residence is situated ideally to capture mesmerizing downtown views and offers an inviting open-concept layout. The stylish kitchen is adorned with sleek granite countertops and features stainless steel appliances, making it a culinary enthusiast's dream. With its prime location, this condo is near the finest shops and restaurants, ensuring you can indulge in the city's best amenities at your doorstep. Immerse yourself in the dynamic energy of urban living while enjoying the comfort and convenience of this elegant home in Calgary's desirable Beltline district. A party room, an assigned parking stall and a gym top off this property. Book your private showing today. (id:29763)
801, 1319 14th Avenue Sw
Calgary, Alberta
Experience luxury urban living at NUDE, the newest development by Battistella in the desirable West Beltline area. This brand new studio unit on the 8th floor offers stunning downtown views and top-notch features including custom kitchen and bathroom cabinets, quartz countertops, stainless steel appliances, air conditioning, and floor-to-ceiling windows. Enjoy the convenience of walking distance to transit, shops, and entertainment on 17th Ave. The building amenities include a communal rooftop garden, penthouse resident lounge, parcel room, bike parking garage, pet grooming station, and an onsite property manager. Take the first step towards affordable home ownership in style and comfort at NUDE. (id:29763)
3, 2104 17 Street Sw
Calgary, Alberta
OPEN HOUSE SUNDAY MAY 19, 2024 FROM 12:30PM TO 3PM'. Welcome to this well-maintained apartment in a quiet neighborhood close to 17 Ave and Downtown core. Access to the unit is very convenient using the East Entrance of the building as it is the first apartment down the stairs. This freshly-painted unit with relatively new laminate and carpet floors offers a spacious living room with a lot of natural light and built-in shelves around the fireplace. The kitchen has a breakfast peninsula with granite countertops, a wine rack on top of the refrigerator, and stainless steel appliances. There are two spacious bedrooms with a 4-piece bathroom and the laundry room is within the unit. Additionally, this condo unit includes an assigned outside parking stall and a storage locker located across the hallway from the apartment. Perfect location for a small family, with access to parks, playgrounds and all amenities located on the vibrant 17th Ave, including shops, restaurants, and public transit. The entire condo unit is located below grade level. Don't miss this rare opportunity!!! (id:29763)
114 Sherwood Mews Nw
Calgary, Alberta
! I Location..!! Location..!! Location..!! Indulge in the epitome of luxury living within this captivating 2-story residence, spanning over 2400 square feet and situated serenely on a quiet street in the highly sought-after community of Sherwood. Boasting a picturesque backdrop of verdant green space, this home offers a prime location just a few blocks away from the bustling Beacon Hill shopping plaza, ensuring convenience and accessibility to an array of amenities. Step inside to discover a meticulously designed main floor, featuring not one, but two welcoming living areas, alongside an open-concept kitchen adorned with elegant granite countertops and state-of-the-art black stainless steel appliances. Modern lighting fixtures and recessed pot lights add a touch of sophistication, while accent paint walls contribute to the contemporary ambiance. Ascend the staircase to the second floor, where luxury awaits in the form of a spacious master suite, complete with a lavish 5-piece ensuite bath for ultimate relaxation. Two additional generously sized bedrooms, along with a versatile bonus room, provide ample space for both rest and recreation. This home is replete with upgrades, including a new tankless water heater (2022) and furnace (2022) , ensuring efficiency and comfort year-round. Embrace the convenience of central air conditioning and step outside to your own private backyard retreat, seamlessly merging with the tranquil green surroundings. Offering an unparalleled living experience that exceeds expectations, this Sherwood sanctuary invites you to embark on a journey of refined living. Don't miss the opportunity to make this exceptional residence your own—schedule your showing today and immerse yourself in the luxury and comfort that awaits within. (id:29763)
405 Corner Glen Circle Ne
Calgary, Alberta
Open House on Sunday 1-3pm.Location, location, location! Welcome to the Haven II model at Cornerhaven Townhomes, crafted by Shane Homes, located at 405 Corner Glen Circle NE, ready for quick possession, featuring three bedrooms and 2.5 bathrooms, complete with an attached double car garage. The entrance level of this meticulously designed home includes a flexible area perfect for your home office. Ascend to the bright and airy upper main floor to discover vinyl plank flooring throughout and an L-shaped kitchen with sleek quartz countertops, and stainless steel appliances. Adjacent to the kitchen is a spacious dining area leading into the comfortable living room. This level also features a handy tech niche for an office setup and a 2 pc bathroom with a pedestal sink, alongside a west-facing balcony. The top floor is home to the primary bedroom, boasting a walk-in closet and a 3 pc ensuite with a glass sliding door shower. Additionally, there are two more bedrooms, a 4 pc bathroom, a stacked laundry closet, and a linen closet.Don't miss your chance to own this gem, Located in the thriving community of Cornerstone, the area is set to feature numerous parks, future Sikh Temple, and provides excellent connectivity to the airport, Stoney Trail, and Deerfoot Trail. (id:29763)
104, 2111 14 Street Sw
Calgary, Alberta
Quiet and spacious unit in an amazing location, one block to 17th Avenue. Close to schools, parks, transit, shopping, and amenities. Entering the unit you are greeted with a foyer area with large coat/storage closet and space for console table. There is a bright open plan kitchen and living room. The kitchen with wood cabinet doors, STAINLESS STEEL APPLIANCES, QUARTZ COUNTERS, and an island. The living room with with two windows facing south and west fill the room with light. The master bedroom with west facing window is 15'2 x10' 11". The second bedroom is 12'2" x12'7". The bathroom is updated and modern with tiled shower, it also has plumbing/electrical hook up for washing machine, and electrical for a condensing dryer. There is a concrete slab floor above the living room and master bedroom making this unit very quiet. **There is a communal laundry on the same floor. This unit currently leases a parking stall for $75 per month at the complex. Condo fees cover all utilities including electric. Pet friendly building- dogs under 30lbs. (id:29763)
139, 300 Evanscreek Court Nw
Calgary, Alberta
LOCATION! QUICK POSESSION! MOVE IN READY! This townhome has one of the best locations in this charming complex backing onto greenspace & park with city views. The bright & spacious floor plan offers almost 1500 sq. ft of meticulously maintained living space and features the kitchen that has a warm yet contemporary feel and includes a large single tiered island with waterfall sides, stainless stove , overhead microwave, and dishwasher. The pantry & full height cabinetry provides an abundance of storage space. Unwind and relax in the family room that is adjacent to the dining area with patio doors & the sunny private balcony with Pergola. Completing this level is a den or home office with loads of natural light, in-floor heating, hardwood flooring, 9’ ceilings, and a 2pc bathroom. 2 bedrooms, and convenient laundry room with storage are on the 2nd level. The sizeable Primary Bedroom will easily accommodate a king-sized bed and is highlighted with a 4-piece ensuite. Park your vehicles in the single car garage and driveway. Visitor parking is close by for friends and family to visit. This hone schools, transit, and all the greenspaces and walking paths that Evanston has to offer. All amenities are in the community including medical, grocery, restaurants, pubs, fast food, salons, and more. Low condo fees are a bonus!!! (id:29763)
34 Cramond Crescent Se
Calgary, Alberta
**OPEN HOUSE Saturday May 18, 2024 1:00pm - 3:30pm** LOCATION LOCATION !! Double matching rear garage. Well maintained. This 3 bedroom, 1.5 Bath two storey features open bright living room, family size kitchen with door onto large spacious rear deck. Master features a walk in closet and Jack/Jill access to main bathroom. Newer A/C unit, Roof shingles 5yrs old. Nice street location. Close proximity to schools and walking trails. (id:29763)
210, 212 31 Avenue Ne
Calgary, Alberta
Prime Investment Opportunity in Winston Heights! Calling all savvy investors! Don't miss out on this golden opportunity to expand your portfolio with this exceptional full duplex on a spacious 50x120 lot. Located in one of Calgary's most promising neighborhoods, this property offers two units, each brimming with rental potential. Unit 210 boasts 3 bedrooms on the upper floor, with an additional bedroom on the main floor, offering multiple entrances for added convenience. Meanwhile, Unit 212 features 3 generously sized bedrooms upstairs and 2 bedrooms on the main floor. Both units offer three separate entrances for ease of access. Adding both units, this property is 4712 sqft. Whether you're a seasoned investor looking to diversify your holdings or a newcomer eager to enter the lucrative world of real estate investment, this full duplex in Winston Heights presents a rare chance to secure your financial future. Take advantage of Calgary's thriving real estate market and arrange a viewing with your preferred realtor today to capitalize on this lucrative opportunity! (id:29763)
145, 270 Nolanridge Crescent Nw
Calgary, Alberta
Premier retail condos offer a prime location in the Nolan Hill Business Park, with convenient access to major roads in Calgary(Sarcee Trail and Stoney Trail NW). The flexible zoning(I-C) allows for a wide range of business types, making it an attractive option for business owners and investors. The high-quality finishing and abundant natural light further enhance the appeal of these spaces. The potential to rent out a second level separately adds to the versatility and income potential. With permitted uses including offices, restaurants, warehouses, showrooms, and many more, there are plenty of opportunities for various types of businesses to thrive. Contacting your preferred real estate agent to arrange a viewing would be a great next step if you're interested. (id:29763)
2505 62 Street Ne
Calgary, Alberta
*OPEN HOUSE: MAY 18 2024 SATURDAY 12PM -2PM & MAY 19 2024 SUNDAY 12PM -2PM *This charming property offers the perfect blend of comfort and convenience being just steps away from schools for all ages. With 4 bedrooms and 2.5 baths, there's plenty of space for the whole family to thrive. With many updates such as WINDOWS ~2014, FURNACE/WATER TANK ~2021, ROOF ~2020, FLOORING 2024, BASEMENT FINISHED 2023 you can enjoy the piece of mind of home ownership.Step inside and be greeted by a spacious living room, perfect for hosting gatherings or simply unwinding after a long day. The well-maintained kitchen , boasting ample counter space and appliances, making meal preparation a breeze connected to the dining room for all your family meals.Upstairs, you'll find 3 generous bedrooms, each providing a sanctuary for peaceful evenings.. Need extra space? The finished basement provides an additional bedroom and living space, ideal for guests or a home office complete with a full bathroomStep outside onto the deck, where you can enjoy the fresh air and sunshine while sipping your morning coffee or hosting a barbecue with friends and familyBut that's not all – this property also features a OVERSIZED detached garage, providing ample space for parking and storage.Don't miss out on the opportunity to make this house your home. Schedule a viewing today and experience the warmth and comfort that 2505 62 St NE has to offer. (id:29763)
612, 3410 20 Street Sw
Calgary, Alberta
Welcome to this exquisite top-floor sanctuary boasting two bedrooms, two bathrooms, and the addition of two titled underground parking stalls. Perfectly suited for a discerning couple, a dynamic professional seeking to immerse themselves in a bustling community, or empty nesters. This property offers unparalleled convenience. Indulge in the array of local delights mere steps from your door, including charming cafes, artisanal markets, and trendy boutiques. Sunlight floods through the abundant windows, casting a radiant glow throughout the condo, while the open-concept living and dining area offers sweeping views of the city skyline. The kitchen is a dream, adorned with sleek granite counters, a breakfast bar, contemporary tiles, and a spacious pantry equipped to house a stackable washer/dryer. The balcony serves as a great space for alfresco drinks on a summer day. The primary has, an ensuite bath, and a generous walk-in closet, while the second bedroom provides versatility as a guest suite, home office, or tranquil retreat. With its top-floor setting showcasing the the beautiful city views, neutral palette, new hardwood floors and carpet, this residence exudes timeless appeal. Savour a morning coffee at the renowned Phil and Sebastian’s, pick up fresh organic produce at Blush Lane, or treat yourself to a luxurious spa day at Distilled Beauty Bar. This unparalleled location truly offers the best of urban living at your fingertips! (id:29763)
4521 Shannon Drive
Olds, Alberta
THIS COULD BE YOUR NEXT HOME!! Well maintained bungalow in the thriving town of Olds! This home is in a quiet area of town and as a bonus has not only an attached double garage but a detached 27' X 25' Shop/Garage AND RV parking!! You will really appreciate all the outdoor space this home has to offer. Inside there is a kitchen with white cabinets, tiled backsplash and pantry. There is a large living room with bay window and the dining room has access out to the back yard. On the main level there is also a large primary bedroom with walk in closet, a secondary bedroom, a 4 pc bathroom and there is main floor laundry. The basement is unfinished and ready for your ideas but could easily have another 2-3 bedrooms, family room and another bathroom. The yard has a good sized deck, lots of extra parking space and is a great place to gather. Call today to book your viewing! (id:29763)
474 Clydesdale Way
Cochrane, Alberta
PRE-CONSTRUCTION | 5 BEDROOMS | 3 BATHROOMS | BUNGALOW | UPGRADED | BACKS ON TO GREEN SPACE/FUTURE SCHOOL | Discover the epitome of modern comfort in this rare Heartland bungalow! This pre-construction home boasts 5 bedrooms and a thoughtfully designed main floor. It offers an open-concept layout with a spacious great room, dining area, and chef's kitchen featuring a corner pantry. The main floor includes a luxurious primary bedroom with a 5-piece ensuite and another bedroom with a convenient 4-piece guest bath. A large rec room and three bedrooms await downstairs, complemented by a 4-piece bath. This home is situated on a tranquil corner lot backing onto greenspace and invites seamless indoor-outdoor living. Many upgrades already included: 9ft ceiling, Upgraded lighting package, fireplace, appliances, Wet bar in the basement etc. Customization options abound, ensuring your home reflects your unique style and preferences. Experience the perfect blend of elegance and functionality in this exceptional bungalow, where luxury meets convenience in every detail—located in Heartland with parks, pathways, amenities, and easy highway 1A access. Don't miss this chance to live in comfort and style! Book your showing today to discover why Living in Cochrane is Loving where you Live! (id:29763)
2020 Ravensdun Crescent Se
Airdrie, Alberta
This hidden gem features 4 WELL-SIZED BEDROOMS and a BRIGHT BONUS ROOM, making it one of the community's LARGEST and MOST EXPANSIVE HOMES! Additionally, it boasts an OVERSIZED LOT AND A HUGE GARAGE, adding to its allure and functionality. Situated in the desirable community of Ravenswood in Airdrie, this exceptional home has been designed with elegance, comfort, and style in mind. Distinctive features include an OPEN FLOOR PLAN, HIGH CEILINGS, luxury vinyl plank & ceramic tile flooring, a gorgeous kitchen, QUARTZ COUNTERS, and a walk-through pantry. The living room offers a cozy retreat, complete with an ELECTRIC FIREPLACE, perfect for entertaining or relaxing with loved ones. Upstairs, there are four great-sized bedrooms, a laundry room, main bathroom, and a bonus room. EXTRA-LARGE PRIMARY SUITE with an impressive ensuite featuring a relaxing soaker tub, separate shower, and double vanity. Outside, the backyard boasts a large DECK. The property also includes a back alley, offering the possibility of RV PARKING or ADDITIONAL PARKING as needed. Situated within WALKING DISTANCE to the local K-8 elementary school and the K-12 Francophone school, this home is perfect for families. Additionally, it is conveniently located across the street from a park with a hill for sledding and provides easy access to pathways leading to other PARKS AND PLAYGROUNDS. This stunning residence offers a perfect blend of modern features and comfortable living spaces. Don't miss out on the opportunity to make this your new home. Contact your Realtor today to arrange a viewing! (id:29763)
3425, 3000 Millrise Point Sw
Calgary, Alberta
Welcome to this SOUGHT AFTER LEGACY ESTATES, 60+ BUILDING. THIS UNIT IS LARGE, BRIGHT AND WELL MAINTAINED, includes 2 bedrooms and 2 baths!! ENJOY A SUNNY AFTERNOON ON YOUR WEST FACING BALCONY with family and friends. This EXCELLENT FACILITY offers a pleasant social life and! A TON OF ACTIVITIES AND EXTRAS, including A BISTRO, LIBRARY, GYM, CRAFT ROOM, GAMES ROOM, HAIR SALON, SHUFFLEBOARD, A STUNNING ROOTOP PATIO, HAIR SALON and a Fireplace on each floor in the common are. There is a Guest Suite for visiting family members as well as visitor parking near the front door. **There is a mandatory meal plan of $75/month with great chef cooked meals, offered in a huge dining room 5 days/week.** Close to Fish Creek Provincial Park, Shopping at Millrise Station - which includes Sobeys and Shoppers Drug Mart, and walking distance to Fish Creek LRT Station and other transit. Newer carpet, newer laminate, and your own washer and dryer! Make Legacy Estates your new home and enjoy all of the extras that are included! Book today! This won’t last long!!! (id:29763)
2415 Centre Street Nw
Calgary, Alberta
Attention Developers/Builders. Prime COMMERCIAL Land! Great opportunity to own this valuable piece of Land in Inner City Location. Already zoned: C-2 (12) FAR of 2.0, can go up to 4 stories high with store fronts, offices, mix use residential/commercial or build to your choice of building, offers a variety of permitted and discretionary uses. The property has a house and a garage that's currently being rented out! Illegal basement Suite! Great Value for this piece of land. (id:29763)
5210 76 Avenue Se
Calgary, Alberta
Discover the potential of this exceptional 1.63-acre corner lot, Direct Control Zoning (D-C) and located at the intersection of 52nd Street and 76 Avenue. Enjoy unparalleled visibility and accessibility, with close proximity to Stoney Trail offering seamless connectivity to surrounding areas. This strategic location presents an ideal opportunity for commercial development, providing flexibility and control over land use regulations (id:29763)
318, 240 Corner Meadows Square Ne
Calgary, Alberta
Brand New 3storey Townhome with double car garage attached In Cornerstone. With total of 4 Bedrooms and 4 washroom......Rest detail coming soon. (id:29763)
11 Laguna Circle Ne
Calgary, Alberta
Nestled on a corner lot, this 4-level split boasting a new roof (2022) and a wealth of space with 6 bedrooms and 3 full washrooms, including an illegal basement suite, offers vast possibilities for multi-generational living or rental income.The Main and Upper Levels offer 3 bedrooms, a full washroom, and a beautifully upgraded kitchen featuring an island, granite countertops, and stainless-steel appliances. The kitchen seamlessly flows into a cozy nook, complemented by a deck for outdoor entertaining, while the bright living room with its soaring ceilings provides the ideal setting for indoor relaxation and gatherings. Venture to the 3rd level, which enjoys its own separate entrance and stairs, offering a private retreat or potential rental opportunity. Here, you'll discover an additional bedroom, a convenient kitchenette, a full washroom, and a combined living/dining area, all bathed in natural light. Descending to the basement, you'll find a fully equipped illegal suite complete with its own kitchen, full washroom , living/dining area, and two spacious bedrooms. Additionally, two generously-sized rec rooms offer many possibilities for customization, whether it be additional bedrooms, a home office, or a recreational space. This home is truly one-of-a-kind and must be seen to be appreciated. With its unique layout and endless potential, it presents a rare opportunity for discerning buyers seeking versatility and value. There is also a park in front of the house for the family to enjoy. Don't miss out on the chance to make this exceptional property your own! (id:29763)
202, 2114 17 Street Sw
Calgary, Alberta
Attention 1st Time Home Buyers and Investors! Check out this updated 540 sqft walkup condo in always desirable Bankview, perfect for individuals or couples. Located on a quiet street, this one bedroom, one bathroom unit features updated laminate flooring, and a large galley kitchen with a tile backsplash, as well as modern lighting throughout. The full 4pc bath has an updated vanity and flooring, matching the modern urban vibe of apartment. Enjoy the convenience of in-suite laundry as well as the spacious private deck for outdoor relaxation. Comes with one parking stall. Residents also have access to a large rooftop deck offering unobstructed panoramic views of downtown, ideal for entertaining or enjoying quiet moments. Located close to the shopping and dining options on 17 Ave and just minutes from downtown, this home combines comfort with accessibility. Do not miss this opportunity to own or invest in a prime inner city location, within minutes of all downtown amenities. (id:29763)
206, 1315 Spring Creek Gate
Canmore, Alberta
Step into luxury living at Arnica Lodge in the sought after Spring Creek Mountain Village! This stunning 1 bedroom, 1 bath condo boasts high-end finishes, including two-tone cabinets with recessed lighting, alder wood doors, trim, and a cozy fireplace mantel. Your charming bedroom retreat features his and her closets offering the perfect blend of style and functionality. The bathroom features a double vanity and a curb-less shower with a wall drain for added convenience. Stay warm and comfortable with the 3-zone radiant floor heating and on-demand hot water system. You will appreciate the geothermal heating/cooling and a natural gas hook-up on the balcony, perfect for taking in the views of fine shops, restaurants, and art galleries, right outside your door.Enjoy the benefits of LOW CONDO FEES while relaxing in the rooftop hot tub and gazing at the majestic Three Sisters mountains, or stay active in the fitness room on the 2nd floor. The coin-operated laundry room on the 3rd floor for guests adds ease, and a lounge on the 4th floor for entertaining or special occasions.With an underground parkade and bicycle storage, your belongings are safe and secure. And let's not forget the picturesque community surroundings and the short walk to downtown Canmore, where endless adventures and entertainment await. Don't miss out on this exceptional opportunity to own your own little slice of heaven where luxury meets affordability. Welcome home to luxury, comfort, and convenience at Arnica Lodge! (id:29763)
731 Redstone Drive
Calgary, Alberta
WELCOME TO BEAUTIFUL COMMUNITY OF REDSTONE, DUPLEX FEATURING OPEN CONCEPT, MODERN KITCHEN, 3 BIG SIZE ROOMS, NATURAL LIGHT. CLOSE TO ALL AMENITIES, HIGHWAY ACCESS. SIDE DOOR ENTERANCE TO THE BASEMENT. BACK ALLEY WITH ENOUGH PARKING SPACE. MUST SEE!! (id:29763)
1006, 5204 Dalton Drive Nw
Calgary, Alberta
1006, 5204 Dalton Drive NW | Location! Location! Location! | Vista Views Is A Quiet Well Maintained Concrete Building | In Sought After Community Of Dalhousie | Large 631 Sq Ft One Bedrooms, One Bath Unit Located On The 10th Floor | Spacious Kitchen & Living Room With Patio Doors Leading To A Huge 22 Ft x 7 Ft Private North East Balcony Facing Beautiful Nose Hill Park | Large Primary Bedroom With Tons Of Storage | Common Laundry | It Is All About Amenities - No Gym Membership Required: Weight Room Gym, Sauna, Games Room, Piano, Library, Social Room, Tennis Courts, Secured Bike Storage, Outside RV Parking, Ample Visitor Parking, One Underground Secured Heated Parking Stall | Love Gardening? Then Enjoy A Beautiful Community Garden | 6 Minute Walk To CO-OP, Canadian Tire & Brief Walk To Dalhousie LRT Station & Northland Mall | Steps Away To Bike Pathways | Close To Market Mall, University District, U Of C, Foothills & Childrens Hospital | Easy Access To Major Routes Shaganappi Trail, Crowchild Trail, Sarcee Trail & John Laurie Blvd | No Inside Pictures as Tenant Occupied | Pictures Representative of a Similar Unit | Condo Fees $400.38/Month Includes Common Area Maintenance, Electricity, Heat, Insurance, Maintenance Of Grounds & Snow Removal, Parking, Professional Management, Reserve Fund Contributions, Water & Sewer | No Age Restrictions | No Pets Allowed - Except Up To 2 Birds & One 10 Gal Aquarium With Fish Only! | Property Will Be Vacant July 1, 2024. (id:29763)
68 Arbour Crest Court Nw
Calgary, Alberta
Welcome to this stunning 2-storey home nestled in the sought-after community of Arbour Lake! Located in a quiet cul-de-sac, this home offers the epitome of family-friendly living with excellent schools within walking distance, convenient access to shopping, transit and the private lake. This meticulously maintained residence boasts an array of features designed for comfort and convenience. As you step inside, you'll be greeted by a thoughtfully designed main floor featuring a spacious living room equipped with a solar shade for added comfort and convenience, inviting dining area, and a well-appointed kitchen equipped with elegant quartz countertops, a chef's sink with Pearl faucet, and a plethora of storage space with extended cabinets and a pantry. The main floor is completed with a modern half bathroom and a convenient laundry area. Upstairs, you'll find four cozy bedrooms and two full bathrooms. The primary suite is a retreat with a luxurious 4-piece ensuite featuring a jetted tub and a walk-in closet. The bonus room/forth bedroom includes built-in shelving and cabinets which extend from ceiling to floor. The fully finished basement offers additional living space with a generously sized rec room, an office/gym, and an additional 3-piece bathroom, providing ample space for entertainment and relaxation. Room in basement with window can easily be converted to 5th bedroom. Outside, the low-maintenance yard is beautifully landscaped with a new PVC deck, custom canvas awning, and irrigation system. The backyard is a private oasis, perfect for outdoor gatherings and leisurely afternoons. The property also features exposed aggregate pathway that leads up to front porch, lined with custom made railing and meticulously designed front door. Situated on a private lot next to green space and walking paths, this home offers breathtaking views of the city skyline and majestic mountains. Enjoy access to a private beach, tennis courts, paddle boarding, fishing, and more. Addition al features include central air-conditioning, central vacuum, hot water on demand, water softener, sump pump, new triple pane windows throughout, electric blinds in stairway, professionally installed holiday lights with interior switch, hot and cold outdoor taps and massive storage space under the stairs. Don't miss out on the opportunity to call this exceptional property your own! (please note some photos have been virtually staged) (id:29763)
1048 Deer River Circle Se
Calgary, Alberta
DEER RIVER ESTATES | BACKS GREEN BELT | WEST BACK YARD | STEPS TO FISH CREEK | **Open House Saturday, May 18th 1:00-3:00pm** This tastefully renovated 2-storey home with 3,150 sq ft of living space, epitomizes luxury living. The main floor boasts a large office, a half bath, an updated kitchen, showcasing stone countertops, stainless steel appliances, a gas stove, and a fridge with an ice and water dispenser. Entertainment takes center stage in the living room, where the gas fireplace creates a cozy ambiance, complemented by a games area featuring a bar with a live wood edge countertop, perfect for family gatherings and hosting guests. A fully equipped second kitchen on the main floor provides a rare opportunity for large family gatherings, multi-generational living or sharing your living space with others. On the upper level you will enjoy a primary retreat boasting massive his and hers walk-in closets and a spa-like ensuite with heated floors, a soaker tub, double sinks, and a tiled walk-in shower with glass doors. Also, on the upper level, you will find a large second bedroom, laundry, a renovated bathroom with heated floors and a bonus room with access to a large balcony for a secondary outdoor oasis. The fully finished basement finishes off this home nicely with two large bedrooms, a modern five-piece bathroom, a spacious rec area with a wet bar, and second laundry hookups. Other notable upgrades are the 8’ garage door, exterior and interior surround sound and a recently landscaped front yard. This meticulously maintained residence ensures peace of mind with the removal of all poly-b plumbing and recent updates include new roof shingles in 2022, new A/C in 2023, a new furnace motor in 2023, and a new hot water tank control panel in 2024. The private west-facing backyard offers a tranquil retreat with an expansive composite deck and a large patio. Backing onto a green belt/off-leash park and just steps to Fish Creek Park, you will appreciate the unparall eled access to outdoor recreation and natural beauty. Designed with versatility in mind, this home boasts two laundry areas and a second full kitchen, ideal for multi-generational living, large gatherings or accommodating shared living. Located in Deer River Estates, this home offers the perfect balance of suburban tranquillity and urban convenience. With an array of shops, restaurants, and amenities nearby, as well as elementary and junior high schools within close proximity, this is a place where you can truly live, work, and play. (id:29763)
40 Viceroy Crescent
Olds, Alberta
Quick possession! Introducing an impressive new build executive bungalow featuring a triple attached garage in the Vista's of Olds. The stunning is pearl grey hardy board siding with aged pewter hardy board shakes. Front porch with double timber accents. Step inside to discover a spacious foyer with beamed accents, leading to a mudroom with main floor laundry, convenient bench with hooks and upgraded cabinet closets. The kitchen stands out with ceiling height dark brown maple cabinets, light valance, custom hoodfan, built in wine nook, white quartz countertops, large island and farmhouse sink. LG appliance package includes a built in microwave and wine/beverage fridge. The dining area seamlessly combines with the the living room with luxury vinyl plank and highlighting a gas fireplace with floor-to-ceiling tiles and timber mantle. The primary features shiplap ceiling accents, luxury carpet and barn doors lead to a spa-like 5 piece bath with free-standing tub, double vanity, water closet and a stunning shower. Enjoy the walk in closet with built in cabinetry. A four piece main bathroom and a well-sized second bedroom or office space completes the second floor. The basement is ready for your design ideas. Landscaping will include front sod, tree and vinyl perimeter fencing which should be completed end of May. Enjoy the perfect location close to walking paths and green space. Olds is a vibrant community with many services including a hospital, pool, theatre, large shopping centers, golf, unique shopping district and a variety of differing recreational opportunities for all ages. Centrally located just off highway two with easy access to Calgary or Red Deer. Reach out for more info on this gorgeous home! (id:29763)
4214, 4975 130 Avenue Se
Calgary, Alberta
Are you looking for your first home or an investment property? This 2 bedroom , 2 bath condo location in Mckenzie Towne is perfect for you. You don't own a car? No problem . This condo us in WALKING DISTANCE to 130th Ave SE shopping plaza, has a quick exit to Deerfoot and Stoney Trail, public tranportation to South Health Campus close by, walking distance to schools and playgrounds. Master bathroom is renovated, with a new shower instead of a bathtub. Living room and dining area has beautiful laminate floors and the bedrooms and baths are on OPPOSITE sides of the unit, which makes it perfect for a rental. Large balcony facing a walking path, NOT the parking lot. Large washer / dryer room. This unit comes with an assigned parking spot ( #113) that is in a perfect location( corner stall , on the left of the building's main entrance). (id:29763)
5518 Rundlehorn Drive Ne
Calgary, Alberta
4 BED PLUS DEN | FULLY RENOVATED | AIR CONDITIONING | CORNER LOT Attention, prospective homeowners and investors alike, this charming semi-detached bungalow epitomizes both allure and practicality. Its timeless facade, showcasing a gently sloping roof, lays the foundation for cozy living. Upon entering, natural light fills the airy main floor, seamlessly connecting the living room, dining space, half bath, and kitchen in an open-concept layout. The kitchen is a chef's dream, featuring stainless steel appliances and sleek quartz countertops. On the upper floor you’ve got three generous bedrooms, each offering tranquil retreats with abundant closet space and expansive windows framing serene vistas. The upper-floor bathroom features contemporary fixtures and a rejuvenating atmosphere, catering effortlessly to daily routines. Transitioning to the basement, fully finished, comprising one snug bedroom, a den or office, a well-appointed bathroom, and a comfortable living area. Calgary summers keep getting hotter, lucky for you, this home has AC!Beyond the walls of your new home, Pineridge awaits with its array of amenities just moments away. Enjoy the convenience of nearby schools, shopping plazas, parks, and more, all contributing to the fantastic lifestyle this community offers. This home is seconds away from the bus stop. This home has a 3 car parking pad. New fence and vinyl windows installed a couple years ago. This semi-detached home harmonizes comfort, practicality, and suburban allure, presenting an idyllic haven to call home. Reach out to your preferred Realtor today—opportunity awaits, but act swiftly as this gem is sure to find a new owner in no time. Check out the virtual tour! (id:29763)
1060 Bridlemeadows Manor Sw
Calgary, Alberta
***Open House Sunday - May 12, 2024 - 2:00 pm to 4:00 pm***Welcome to your dream home in the serene community of Bridlewood! This stunning detached bi-level residence boasts 5 bedrooms and 2 bathrooms, with 3 bedrooms upstairs and 2 downstairs, offering ample space for families or guests. Situated conveniently close to schools, parks, and shopping amenities, and with easy access to Stoney Trail and Spruce Meadow Trail, this home ensures both convenience and tranquility. Recently renovated, the interior features fresh paint and new flooring throughout, while the roof was professionally redone in 2022, ensuring years of worry-free living. Don't miss this opportunity to make this beautifully updated home yours! Will not last long! Call your favorite realtor or reach out to us to schedule your private viewing. (id:29763)
236 Red Sky Terrace Ne
Calgary, Alberta
Front Attached HEATED Garage home with Full Bathroom and a bedroom on Main Floor. Main floor also consists of large walk through pantry, mud room and open style kitchen and living area. Total finished living space has 6 BEDROOMS, 4 Bathrooms over 3,159 Square Feet. Lots of upgrades throughout JAYMAN built home like Smart Home Technology, Solar Panels as well as a fully fenced yard. (id:29763)
2108, 2000 Hawksbrow Point Nw
Calgary, Alberta
Welcome to DREAMVIEW VILLAGE! This highly sought after 55+ condominium is located in the popular NW Calgary Neighborhood.of Hawkwood. This isn't just a place to live; it's a vibrant community of ACTIVE owners. With a dedicated SOCIAL committee orchestrating regular ACTIVITIES and a CLUBHOUSE designed for recreation and socializing, boredom is simply not an option. This spacious ONE BEDROOM unit with a DEN boasts a fantastic layout and has recently undergone a renovation, featuring new LUXURY VINYL PLANK flooring throughout. Updates include fresh paint, new LIGHT FIXTURES, BASEBOARDS, a CEILING FAN, and some WINDOW TREATMENTS. Inside, you'll find a large PRIMARY BEDROOM, an UPDATED KITCHEN with new COUNTERTOPS and a DISHWASHER, a generous LIVING ROOM, and a sizable 4-piece BATHROOM. Step out onto the quiet BALCONY, complete with a GAS LINE and overlooking a GREEN AREA. Convenience is key with IN-SUITE LAUNDRY, a SEPARATE STORAGE SPACE, and a HEATED UNDERGROUND PARKING stall. DREAMVIEW VILLAGE offers an array of ON-SITE facilities, including a WORKSHOP, CAR WASH, CLUBHOUSE, LIBRARY, COMMUNITY KITCHEN, BILLIARDS, SHUFFLEBOARD, and more. Outside, enjoy the beautifully landscaped GROUNDS featuring a SMALL PARK with a pathway leading to a POND & FOUNTAIN. This condo, situated just one floor above the entrance, also provides direct access to a GREEN AREA on the other side of the building, making it a uniquely desirable spot within the complex. And with its proximity to CROWFOOT CROSSING, the CROWFOOT LIBRARY, YMCA, public transportation, professional and medical services, and other amenities, everything you need is minutes away. (id:29763)
407, 20 Sierra Morena Mews Sw
Calgary, Alberta
FRESHLY PAINTED NEW PHOTOS WILL BE UDATEDSHORLTY EXCELLENT DEAL FOR A TOP FLOOR UNIT IN THIS TWO BEDROOM/TWO BATHROOM W/VAULTED CEILINGS/GAS FIREPLACE AND IN-SUITE LAUNDRY PROVIDED IN THE 'PAVILIONS' ** This 822 sq/ft unit feat. an open kitchen/open concept/in unit storage room/master bedroom w/3pc ensuite/full appliance package/top floor with balcony and gas BBQ line/underground heated and secured titled parking stall/secured front door entrance to the building/private complex with no through roads/second bedroom with added window. This complex is in a great location close to Westhills/Signal Hill shopping/access to downtown and the mountains/C-train station just 8 minutes away. Excellent value, well below city and other similar property values in past recent sales. Call today.. perfect for the first time buyer, empty nester and investor. RMS MEASUREMENT BY URBAN MEASUREMENT. (id:29763)
646 Diamond Court Se
Calgary, Alberta
OPEN HOUSE SAT. May 11th 2PM - 4PM. Welcome to the desirable neighbourhood of Diamond Cove. A great opportunity for a beautifully maintained bungalow offering 2,329 SF of total living space, with 1663 SF of main floor living. It is rare to find a home in this great of shape from the inside to the outside. Perfectly situated on a large corner lot in a quiet Cul-De-Sac this home comes with a RV gravel pad. It is the perfect fit for a mature couple or a new family looking to live in this desirable area of the city. You will fall in love with the open space, high ceilings, functionality of the floor plan & all the natural light that floods within it. Upon entering the home you will be greeted with a spacious entryway that looks onto the formal dining/front living area that offers a bright space to relax or create your own home office. The kitchen features brand new stainless steel appliances with white cabinets, a corner pantry and island with a built-in oven and cooktop - plenty of space to cook and entertain, with the dining area leading outside to the sunny deck and enclosed dog run. The large living room is just off the kitchen and features a 3 sided gas fireplace for both areas of the home to enjoy. The large primary suite comes complete with a walk-in closet and a 4 piece ensuite with a deep jetted tub and separate shower. 2nd bedroom boasts a great size and is conveniently located across from the 4pc main bath. The main level laundry is located just steps away from the double attached heated garage. The lower level is bright and spacious, finished as a large recreational space with plenty of windows, this is an ideal layout to accommodate a third and fourth bedroom if needed. There are 2 large storage areas as well, one of which could be easily converted to a home gym or additional basement office. Enjoy the beautifully landscaped sunny backyard featuring a show stopping perennial garden, a sprinkler system & a delicious apple tree, letting you enjoy all the bird s and the bees from your patio, and on those hot summer days you can watch them from inside your central A/C chilled home. This home has been meticulously maintained through out all the years, the roof has been upgraded (2002) with GEM Slate tiles that are hail resistant and come with a 50 year transferable warranty.* Nature is at your doorstep here in Diamond Cove, the safe South Calgary community is a small destination community with one way in and one way out, making it quiet and the perfect place to raise a family. With the Bow River pathways, playgrounds, parks and most importantly great neighbours, this is the perfect place to call home. (id:29763)
110 Cranleigh Way Se
Calgary, Alberta
OPEN HOUSE SATURDAY , May 11, 1.00 -3.00pm. Welcome to your dream home in Cranston, where luxury living meets traditional charm! This jaw-dropping residence, boasting over 2600 square feet above grade, sits pretty on a serene street with ravine views and walking paths leading to Bow River and Fish Creek Park. The moment you enter the house you are greeted with a generous sized foyer at the main entrance and with a large mud room off the garage. The spacious great room features a gas fireplace, 9 foot ceilings, custom window treatments and a large dining area with a sliding door entrance onto a private deck and then a lower patio. Professionally renovated gourmet kitchen features plenty of cabinets, granite counters, a breakfast bar and a large walk-in pantry. The bonus room is bright, open and features amazing views of the mountains and the Bow River Valley. The large primary bedroom has a walk in closet with organizers, a 5 piece spa-like en-suite. Two other good sized bedrooms complete the upstairs. The basement is professionally developed and features a family/media room, a large 3 piece bathroom, a games room, a 4th bedroom or den and ample storage. This house features 2 air conditioners, 2 furnaces, 2 humidifiers, a newer hot water heater, a water softener unit, modern appliances and a garage heater for the attached triple car garage. The great curb appeal, aggregate driveways and sidewalks, stunning views, and fully fenced/landscaped back yard make this an awesome opportunity! Don't forget: this place is a former show home- the quality and value are here. Don't miss it!! (id:29763)
314 Chelsea Hollow
Chestermere, Alberta
Introducing a charming detached home nestled in the vibrant community of Chelsea, Chestermere. This exquisite property boasts a coveted corner lot, offering a spacious south-facing backyard drenched in sunlight throughout the day. With a finished basement and a separate entry, this home provides both functionality and privacy.Featuring 4 bedrooms and 3.5 bathrooms, this home is perfect for families of all sizes. Step onto the welcoming front porch, ideal for relaxing on hot summer days. The expansive kitchen is a chef's dream, complete with a pantry and an island, perfect for entertaining guests or enjoying family meals.Stay connected with the wired data infrastructure, and benefit from the convenience of an extra deep 24X21 feet garage pad in the back. Front landscaping, provided by the builder, will enhance the curb appeal of this already stunning property.Located in Chelsea, a community recognized for its excellence, this home is still under the Alberta New Home Warranty Program, offering peace of mind to its new owners. Chelsea was awarded BILD's 2020 Best New Community Award, boasting a vibrant neighborhood node that serves as the heart of the community, bringing people together for shopping, recreation, and education. Connected pathway systems provide easy access to all community amenities, making Chelsea a truly exceptional place to call home.Don't miss this opportunity to own a piece of Chelsea's charm and enjoy the best of both worlds - a serene suburban lifestyle with easy access to city amenities and regional attractions. (id:29763)
406, 30 Mchugh Court Ne
Calgary, Alberta
Welcome to your dream home on the fourth floor with breathtaking views of the majestic mountains. This well-constructed, low maintenance condominium offers the perfect blend of modern living and serene surroundings. Not only is this unit a fantastic living space, but it's also a great investment opportunity! Step inside the unit and be delighted by a spacious bedroom featuring a large closet, providing ample storage for all your needs. Enjoy the convenience of amenities like a rejuvenating sauna, a fully equipped fitness room, and a fun-filled games room right at your doorstep. Keep your car sparkling clean with the car wash bay in the secure parkade. Venture outside, and you'll find the C-Train station close by, ensuring seamless access to public transit for an easy commute to downtown and beyond. Getting around the city has never been more convenient. Explore the surrounding area with ease, as the building enjoys excellent public transit connectivity. Additionally, you'll have effortless access to Deerfoot Trail and nearby shopping districts, making daily errands a breeze. For those seeking the bustling city life, downtown is just a short drive away, allowing you to enjoy all the vibrant offerings of the city while still relishing the tranquility of this community. With all these remarkable features, this condominium unit presents an exceptional opportunity for both living and investing in Calgary's thriving real estate market. Schedule a tour and make your living dream and investment aspirations a reality! (id:29763)
15 Bearspaw Summit
Rural Rocky View County, Alberta
Homes like this don’t come to market often! A extensively renovated, with top-of-the-line upgrades, 5 bedroom home with 6000+ square feet nestled on a private 2.62 acre property in the prestigious neighborhood of Bearspaw! From the moment you walk through the farmhouse style doors into your custom tiled entryway you’ll know this home is something special. You’re immediately greeted by open concept living accentuated with cathedral ceilings that overlook your west facing sunny backyard. To the left you’ll find the main floor primary bedroom with spa like ensuite and another bedroom perfect for the little ones. To the right is your culinary masterpiece! The custom kitchen has maple soft close cabinets, a 48-inch gas range, industrial grade hood vent, double electric oven, full side by side fridge/freezer and is beautifully finished with cambrian quartz. Your choice to feed the family at the attached breakfast nook area off the kitchen or use your private formal dining area with floor to ceiling windows. The half storey upstairs offers a full bedroom, 4 pc bath and bonus area or office. Above the three-car attached garage is the loft area where you’ll find a massive bedroom. This space could easily be converted to two bedrooms or used as a rec/playroom. The room has its own ensuite with a walk-in closet as well as a balcony overlooking the backyard. The walk out basement is an entertainer’s dream! Custom stamped concrete with in floor heating runs through the lower level where you will enjoy your bar area, 8-person sauna, gym area and living room. This level also includes a bedroom and two 3pc bathrooms. This newly renovated Bearspaw property is the perfect place to call home! With over 2 acres of private landscaping overlooking a pond, a detached 3 car garage/shop with in floor heating, 7 bathrooms and easy access to local schools and shops, you won’t find something like this again! Book your showing today! (id:29763)
6423 Silver Ridge Drive Nw
Calgary, Alberta
Welcome to your new home in the heart of Silver Springs, where convenience and comfort meet in this great 4-bedroom, 3-bathroom bungalow. Located mere minutes from the Silver Hill Baseball Diamond, Silver Creek Park, and the Silver Springs Community Association, this property offers an unparalleled lifestyle in one of Calgary's most desirable neighborhoods. As you step inside, you're greeted by an abundance of natural light that floods the spacious living areas, highlighting the carpet and linoleum flooring throughout. The focal point of the living room is the impressive two-sided stone wood-burning fireplace, perfect for cozy evenings with loved ones. The kitchen boasts a charming breakfast nook, ideal for enjoying your morning coffee while planning the day ahead. With ample counter space and storage, meal preparation is a breeze. Downstairs, the fully finished basement awaits, complete with a convenient wet bar, offering endless opportunities for entertaining guests or creating a cozy retreat for relaxation. Outside, the west-facing fenced backyard provides a private oasis for outdoor gatherings, with a patio perfect for summer barbecues or simply enjoying the sunshine. The double detached garage offers plenty of space for parking and storage. Beyond the property, Silver Springs offers a wealth of amenities, including schools, shopping centers, parks, and transit options, ensuring that everything you need is just moments away. Moreover, Silver Springs is renowned for its mature trees, picturesque ravines, and direct access to Calgary's extensive bike path system, making it a paradise for outdoor enthusiasts seeking adventure or a peaceful escape. Don't miss your chance to call this amazing location home. Schedule a viewing today and experience the best of Silver Springs living firsthand. New roof installed in early 2023! (id:29763)
82064 202 Avenue W
Rural Foothills County, Alberta
48.72 ACRES of the most desirable land in all of S.W. ** urban/suburban ** Calgary ! Perched on the ridge high above the prestigious Spruce Meadows Equestrian park with unparalleled views of all the city and absolutely every snow capped peak of the awe inspiring Canadian Rockies ----- Original heritage family estate ---- Probate is complete and now offered for sale by the Estate Executor. A once in a life time opportunity now available for the next generation ...... This is an exceptional Legacy property that could be kept intact as one luxury estate with huge future development potential or a partial combination of development now. (id:29763)
3613 Cornerstone Boulevard Ne
Calgary, Alberta
Welcome to this stunning home where elegance meets functionality. Step into an open-concept main floor boasting separate living and family areas, each designed for optimal comfort and style. The family area is a true highlight, featuring amazing custom work around a grand fireplace that elevates the entire aesthetic of the space. Big windows flood the interior with natural sunlight, creating a warm and inviting atmosphere throughout the day. The kitchen is beautifully designed with ample cabinets for abundant storage and equipped with functional, high-end appliances. A convenient pantry adds to the kitchen's practicality, ensuring you have everything you need right at your fingertips. As you ascend to the upper floor, you are greeted by a centralized bonus room, perfect for additional living or entertainment space. The spacious primary bedroom is a luxurious retreat, offering a comfortable space for relaxation. Pamper yourself in the ensuite, complete with a jacuzzi tub, standing shower, double vanity, and a walk-in closet designed for your convenience. Two additional bedrooms, a third full bath and a dedicated laundry room round out the upper level, providing ample space for the entire family. The recently built basement features an illegal suite with its own separate entrance, thoughtfully designed to accommodate extended family or generate additional rental income. This generous space has 9 feet ceiling includes two sizable bedrooms, a spacious family area, and a full kitchen, offering endless possibilities for customization and use. The exposed aggregate concrete driveway elevate the full look of the house. Situated in a desirable location, this home offers both luxury and practicality, making it an ideal choice for those seeking a sophisticated lifestyle with the potential for investment. Check 3D virtual tour and visit this home to discover the endless possibilities that await you in this stunning residence! (id:29763)

