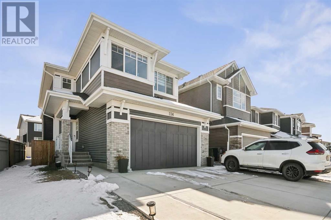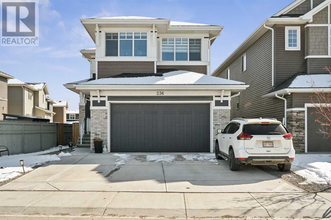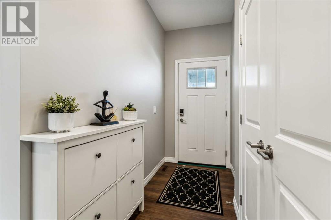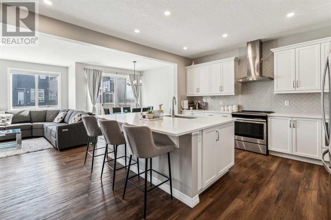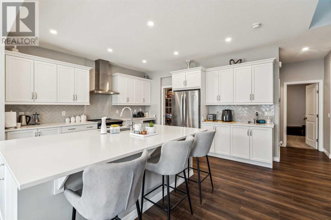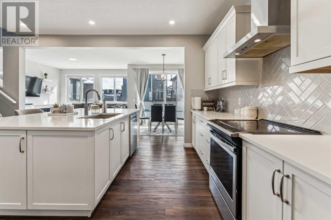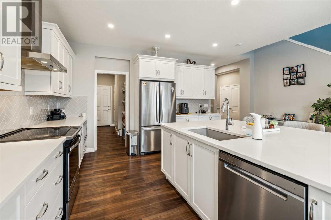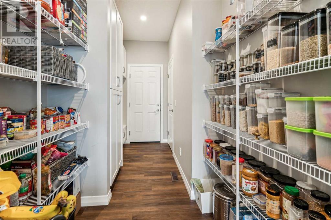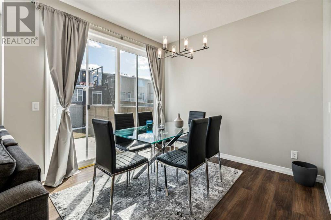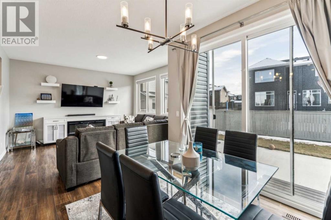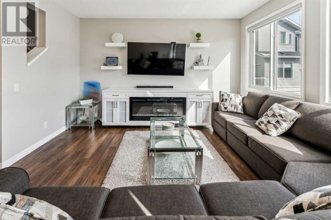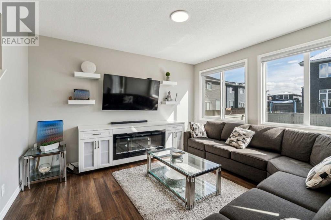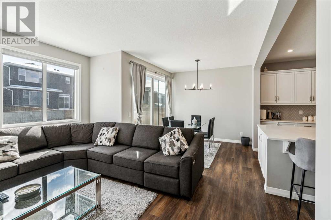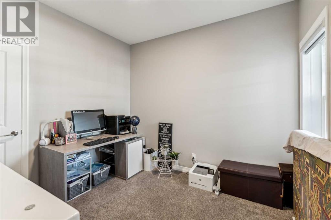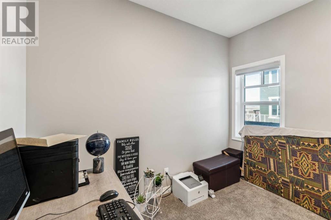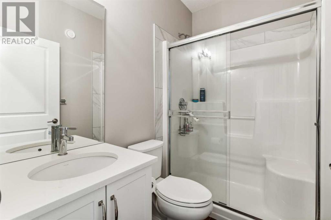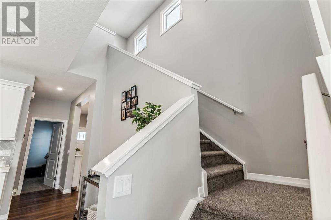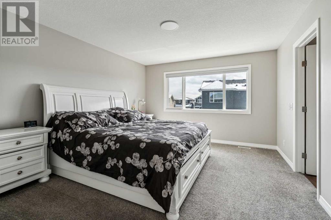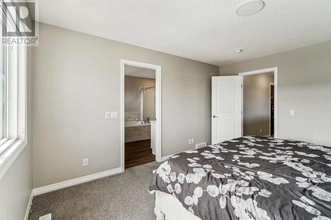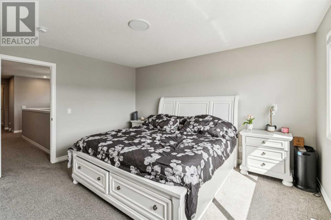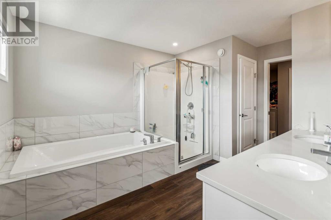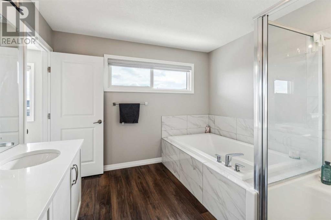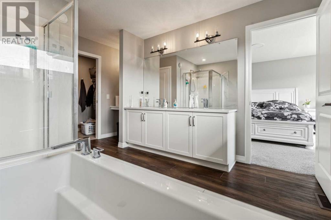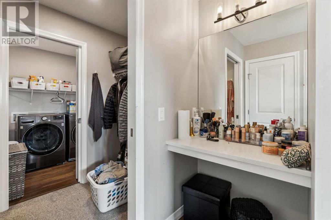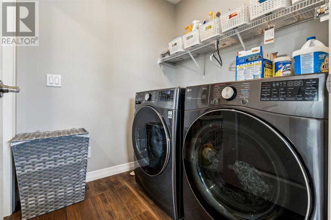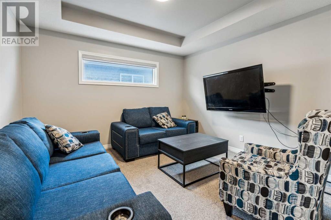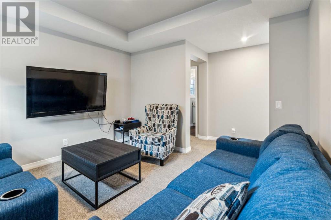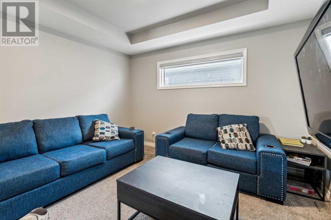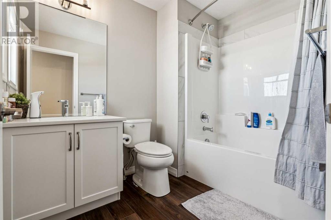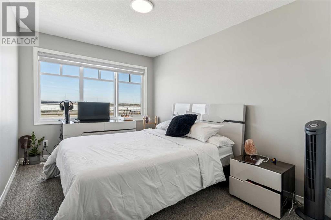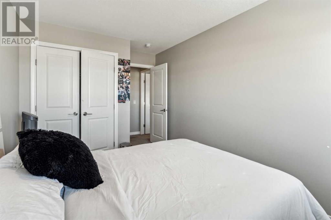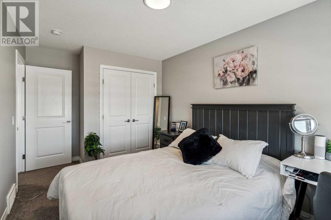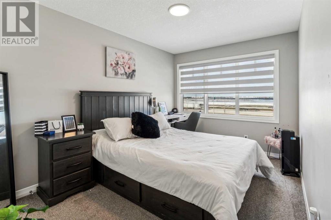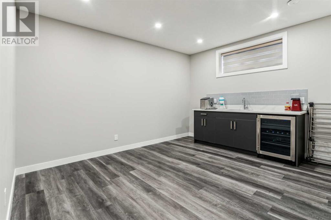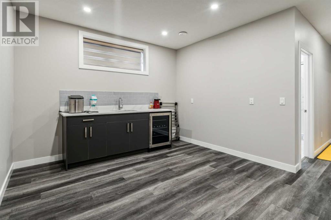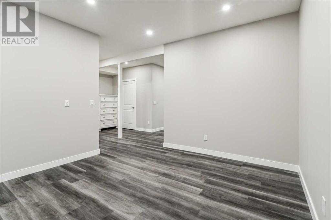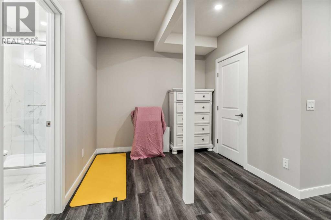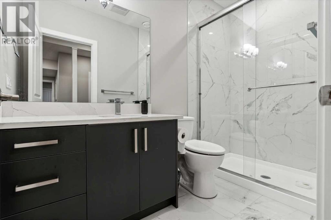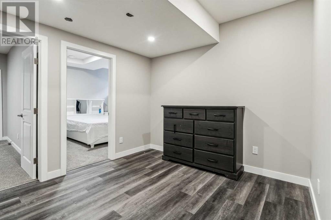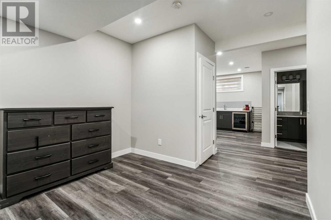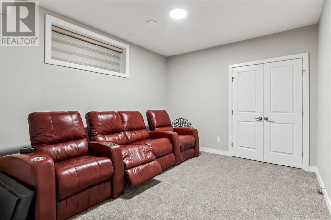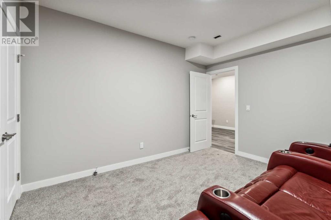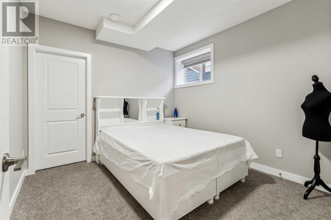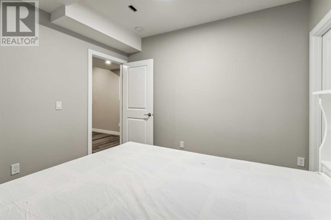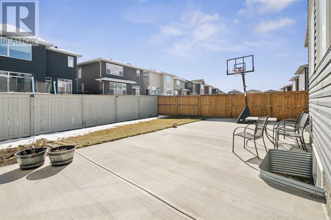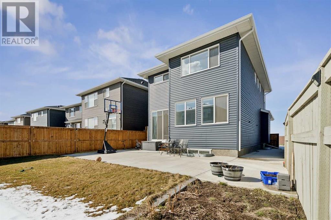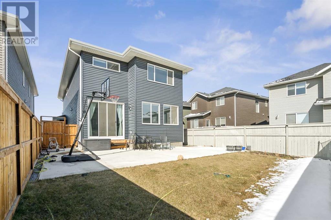236 Red Sky Terrace Ne Calgary, Alberta T3N 1A4
6 Bedroom
4 Bathroom
2308 sqft
Central Air Conditioning
Central Heating, Forced Air
Lawn
$895,000
Front Attached HEATED Garage home with Full Bathroom and a bedroom on Main Floor. Main floor also consists of large walk through pantry, mud room and open style kitchen and living area. Total finished living space has 6 BEDROOMS, 4 Bathrooms over 3,159 Square Feet. Lots of upgrades throughout like Smart Home Technology as well as a fully fenced yard. (id:29763)
Property Details
| MLS® Number | A2125780 |
| Property Type | Single Family |
| Community Name | Redstone |
| Amenities Near By | Park, Playground |
| Features | Parking |
| Parking Space Total | 4 |
| Plan | 1811849 |
Building
| Bathroom Total | 4 |
| Bedrooms Above Ground | 6 |
| Bedrooms Total | 6 |
| Appliances | Refrigerator, Range - Electric, Dishwasher, Microwave, Hood Fan, Window Coverings, Garage Door Opener, Washer & Dryer |
| Basement Development | Finished |
| Basement Type | Full (finished) |
| Constructed Date | 2021 |
| Construction Material | Wood Frame |
| Construction Style Attachment | Detached |
| Cooling Type | Central Air Conditioning |
| Exterior Finish | Vinyl Siding |
| Flooring Type | Ceramic Tile, Tile, Vinyl Plank |
| Foundation Type | Poured Concrete |
| Heating Fuel | Natural Gas |
| Heating Type | Central Heating, Forced Air |
| Stories Total | 2 |
| Size Interior | 2308 Sqft |
| Total Finished Area | 2308 Sqft |
| Type | House |
Parking
| Attached Garage | 2 |
| Parking Pad |
Land
| Acreage | No |
| Fence Type | Fence |
| Land Amenities | Park, Playground |
| Landscape Features | Lawn |
| Size Frontage | 13.89 M |
| Size Irregular | 434.00 |
| Size Total | 434 M2|4,051 - 7,250 Sqft |
| Size Total Text | 434 M2|4,051 - 7,250 Sqft |
| Zoning Description | R-1n |
Rooms
| Level | Type | Length | Width | Dimensions |
|---|---|---|---|---|
| Basement | Recreational, Games Room | 13.50 Ft x 11.67 Ft | ||
| Basement | Foyer | 10.42 Ft x 10.00 Ft | ||
| Basement | Furnace | 9.17 Ft x 7.33 Ft | ||
| Basement | 3pc Bathroom | 9.67 Ft x 4.92 Ft | ||
| Main Level | Kitchen | 18.75 Ft x 13.58 Ft | ||
| Main Level | Dining Room | 10.00 Ft x 9.75 Ft | ||
| Main Level | Living Room | 14.00 Ft x 12.92 Ft | ||
| Main Level | Other | 12.67 Ft x 5.08 Ft | ||
| Main Level | 3pc Bathroom | 7.58 Ft x 4.83 Ft | ||
| Upper Level | Bonus Room | 12.08 Ft x 11.50 Ft | ||
| Upper Level | Laundry Room | 5.92 Ft x 5.75 Ft | ||
| Upper Level | Primary Bedroom | 14.17 Ft x 12.42 Ft | ||
| Upper Level | Bedroom | 12.50 Ft x 9.00 Ft | ||
| Upper Level | Bedroom | 12.58 Ft x 9.00 Ft | ||
| Upper Level | Bedroom | 10.25 Ft x 9.42 Ft | ||
| Upper Level | Bedroom | 12.75 Ft x 11.00 Ft | ||
| Upper Level | Bedroom | 10.67 Ft x 10.33 Ft | ||
| Upper Level | 4pc Bathroom | 8.50 Ft x 6.42 Ft | ||
| Upper Level | 5pc Bathroom | 13.67 Ft x 10.17 Ft |
https://www.realtor.ca/real-estate/26796997/236-red-sky-terrace-ne-calgary-redstone
Interested?
Contact us for more information

