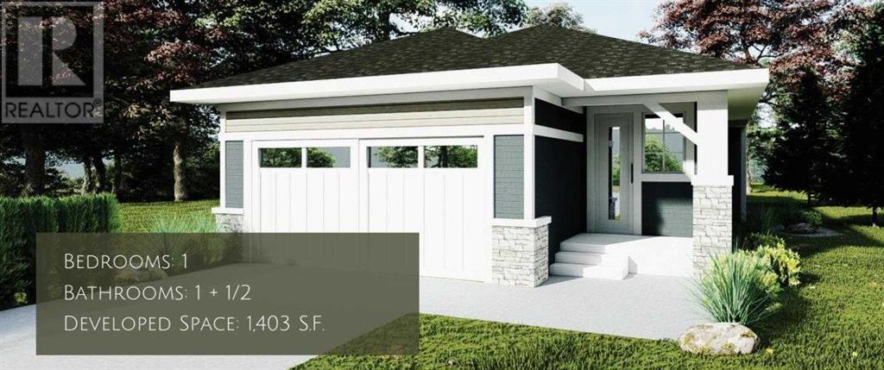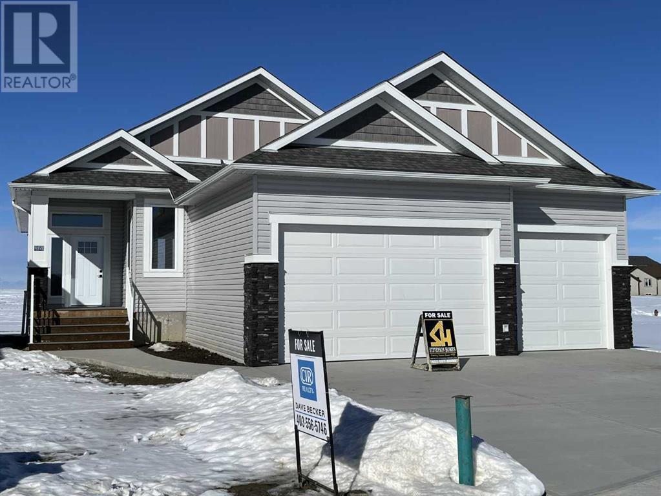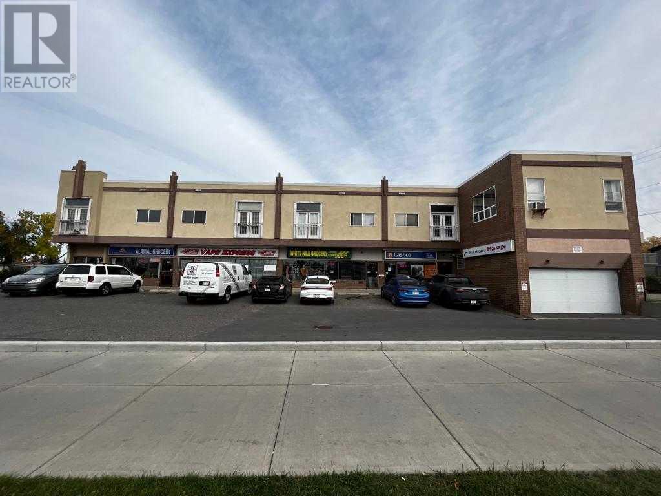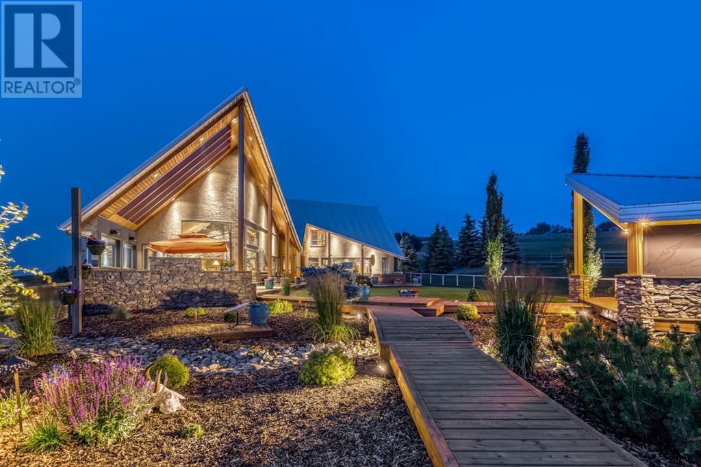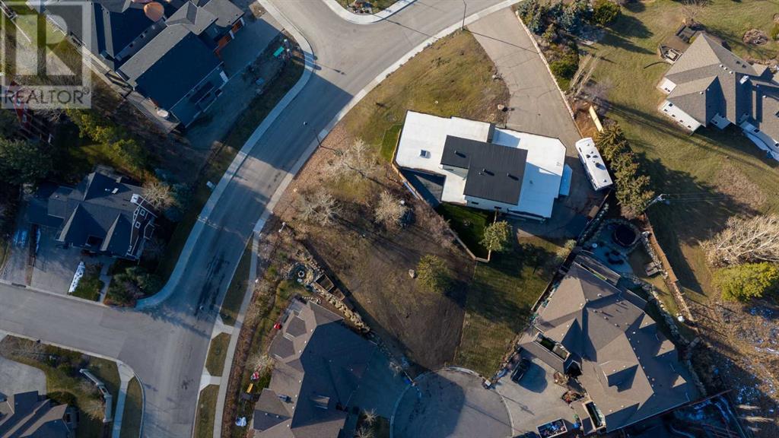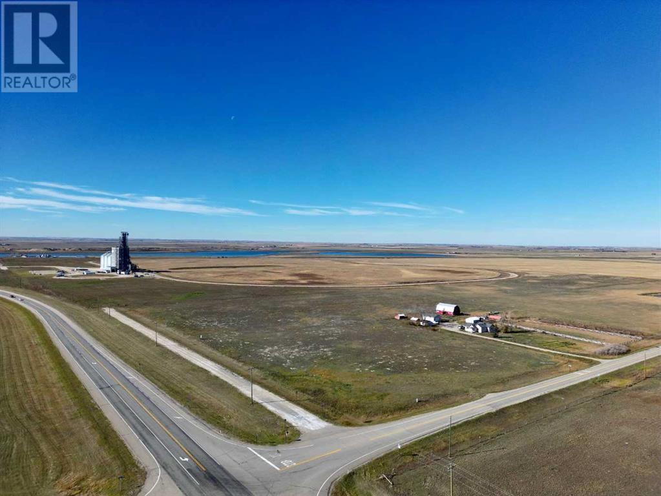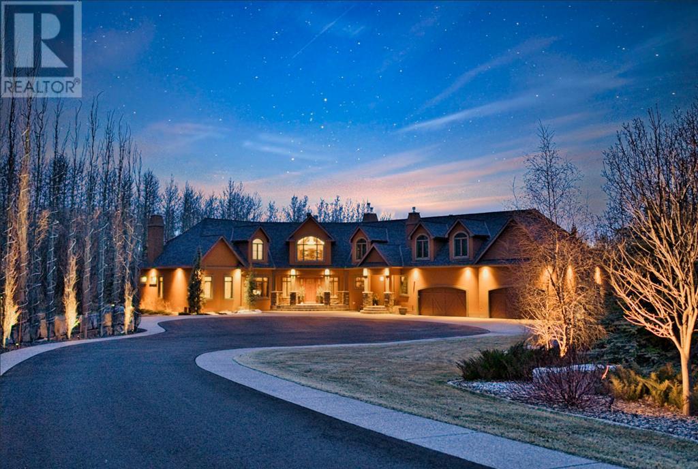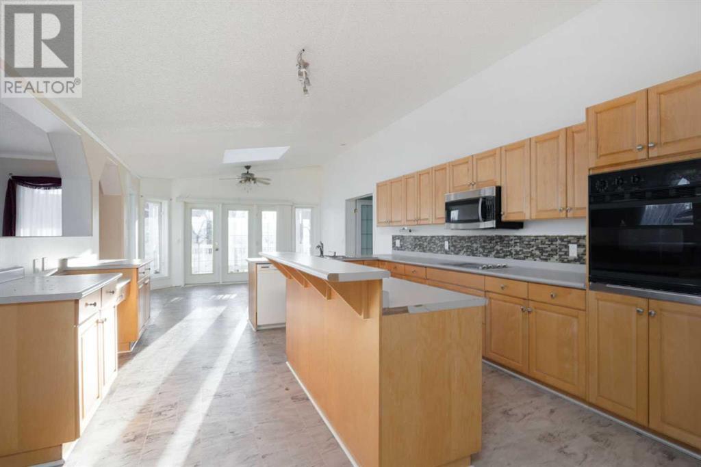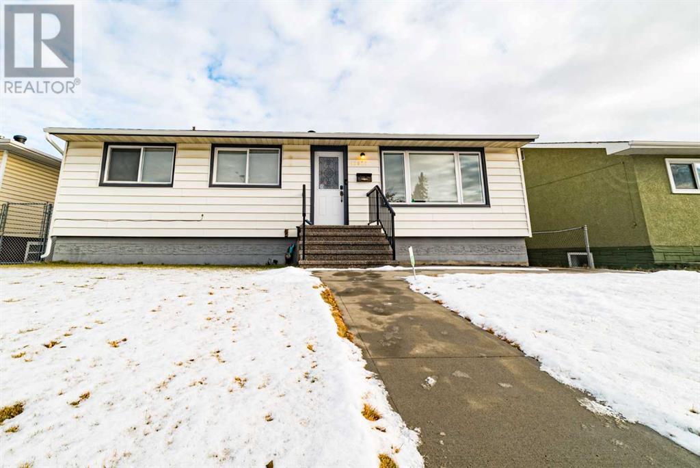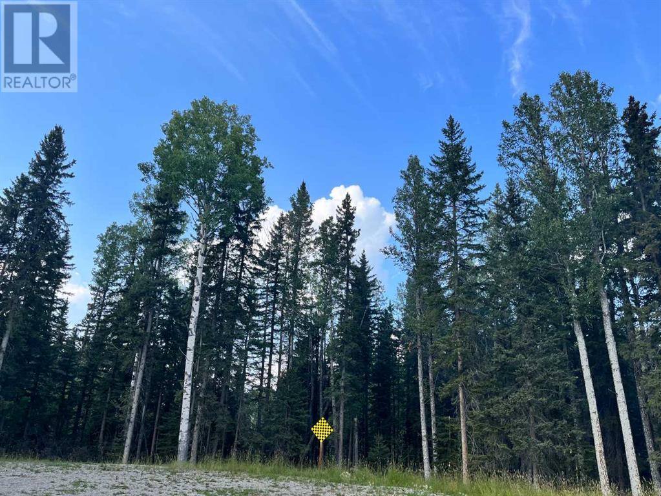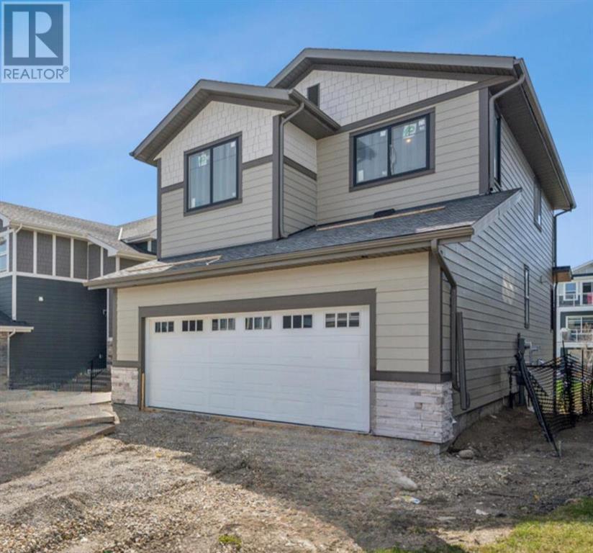84 Sunrise Heath
Cochrane, Alberta
Welcome to the Ethan! This beautiful, sought after custom built bungalow offers an open concept floorpan, large windows making the space feel nice and bright and a gourmet kitchen with built-ins making this home functional and sophisticated! Off the kitchen and living room you will find a spacious primary bedrooms with a spa like 5pc primary ensuite featuring, double sinks, soaker tub, shower and a large walk-in closet with custom built-ins. As you walk through the ensuite you will be greeted with the functionality of laundry on the same floor and in the most convenient area of the home, making it easy to stay organized. As you walk to the front of the home you will find a double attached garage offering plenty of space for your vehicles and an additional storage nook. Functional mudroom off of garage and front entry closet for additional storage. This home has 9’0 Ceilings on the main and lower levels as well as 8ft doors making the space feel even more spacious. This semi-estate area offers, low maintenance exterior finish in your choice James Hardie Board. This just may be the house you been waiting for, Ready for September 2024, just in time to put your final touches, choose your colours and make it your own! Book your showing today! (id:29763)
16 Williams Avenue
Olds, Alberta
Welcome to your new sanctuary! This stunning home offers the perfect blend of modern luxury and cozy comfort. Step into a world of open living as you enter through the front door, greeted by an expansive kitchen, living, and dining area that boasts breathtaking mountain views. The kitchen is a masterpiece with its exquisite cabinets, that reach sky-high for ample storage, quartz countertops and a convenient walk-in pantry, and a generously sized island—the heart of family gatherings.Enjoy the scenic beauty from the dining and living room, adorned with large west-facing windows that flood the space with natural light. Step outside onto the inviting covered deck which has natural gas for gas barbeque. An ideal spot for morning coffees or to bask in the glow of beautiful sunsets. The main floor hosts a bright primary bedroom with mountain views and features a lavish 5-piece ensuite and a spacious walk-in closet. Another bedroom, a full 4-piece bathroom, a laundry room, and an office with large windows complete the main floor experience.Indulge in the convenience of a large 3-car garage, equipped with overhead heat for those chilly days. Venture downstairs, where a massive family room with 9-foot ceilings awaits—perfect for entertaining or creating cherished family moments. Three additional bedrooms, a full bathroom, and a utility room with ample storage space complete the lower level. The lower level also has in-floor heat!This home is located 1 block from Holy Trinity Catholic school and the area features parks and paved walking trails. The front yard will be landscaped with sod and a tree and the backyard will be to grade ready for your landscaping ideas. This move-in-ready 5 bedroom home invites you to experience a lifestyle of comfort and elegance where your family can grow. Come and explore your dream home today! (id:29763)
101, 102, 103, 104, 105, 4908 17 Avenue Se
Calgary, Alberta
Good location! Excellent opportunity to own all 5 commercial retails store (Main floor) on 17 Ave SE! All units have long term tenants. Rare to see those commercial units for sale. Lots of parking! This is a mixed use commercial building with residential condo units on the second floor. Second floor have nine 1 bedroom unit which belongs to other owner and not for sale at this moment.. Don't miss this gem! Please do not disturb tenants. Call now and book a viewing! (id:29763)
386038 64 Street W
Rural Foothills County, Alberta
Simply spectacular this fully furnished original owner property features 5700 sq ft of developed living space. This gorgeous Jeremy Sturgess built & designed home sits on a scenic 65-acre plot just minutes west of Okotoks with the foothills framing a view of the Rockies. Reminiscent of a traditional alpine farmhouse complete with vehicle storage, stables & a tool shed all connected under a functional carriage way. The edgy design was purposeful in capturing the stunning 360-degree vistas from every room & unveils the patchwork of prairie fields rolling to meet the front ranges of the Rockies. The outdoor living space is sheltered behind the angular roof line perfectly protecting the courtyard area complete with a pavilion, hot tub, built in entertaining areas, gardens, pathways & surround sound speakers. Enter through the grand breezeway & prepare to be awed with the soaring vaulted ceilings & the cozy open/functional floor plan. On the main there are floor to ceiling windows meant to move the outside living space to the indoors & the grand stone double sided fireplace which separates the living room from the kitchen & eating spaces. Entertain in your gourmet kitchen with top-of-the-line appliances,10 ft Island, an abundance of counter & cabinet space & choose if you will dine along side the fireplace or in the Sunroom. The entire home features in-floor heat for our chilly winter nights. The private Master suite features views to the west, the pavilion & the outdoor living area. It features a luxurious ensuite, large walk-in closet & laundry. There is also a powder room & a large country mudroom to complete this level. Upstairs the 2 generous bedrooms feature work spaces with desks, Jack and Jill bathroom & one features a small tree house feel deck. Over looking the main floor past the willow handrails in the loft is a home office space, guest bedroom suite complete with living area & a full bath. At the end of the evening retreat downstairs to the Media room for a movie or entertain guests in the family/ games room. Pool, darts, poker & a cold beverage while enjoying your favorite sports on TV. The oversized triple garage has been transformed into the ultimate car enthusiast retreat with heated epoxy floors, custom cabinets & more. Outside attached through the carriage way is a heated 5 stall barn with rubber mats, waterers, loft, feed room, tack room & wash bay. There is an outdoor 125 x 250 ft sand ring for riding & all the grass & sand paddocks with shelters your horse’s hearts desire. With 55+ acres in crop and the horse paddocks newly seeded to perfect horse grass mixture the property could be close to self sustaining. The heated drive through 1500 sq ft shop has been designed to accommodate all equipment, feed, delivery trucks & supplies. Extensive irrigated landscaping allows for perfectly manicured grounds all around the home which is completely fenced with post & rail electric fencing. Simply Exquisite , just bring your suitcase and your animals ! (id:29763)
725 Macleod Trail Sw
High River, Alberta
Introducing “The Clark Residence”, a captivating piece of history on Macleod Trail SW in High River, Alberta. You will appreciate this 1909 1.5 storey Heritage home, boasting 4 bedrooms, 2 bathrooms, updated kitchen, grand dining room, living room and a cozy den/office. The character in this home is a blend of historic charm and modern comforts. Beautiful hardwood flooring, original pocket doors, antique radiators, modern Boiler system, updated basement floor with in-floor heating and……..imagine sipping your morning coffee on your south facing balcony upstairs. Timeless brick exterior, grand wrap-around porch, single detached garage and ample room for gardening enthusiasts to show off their talents. This sought after area of town is close to the hospital, school, walking paths, playgrounds, park and downtown amenities. You will appreciate the ambiance offered by the established neighbourhoods, tree lined streets and substantial lot sizes. Situated on an expansive property spanning 4 lots, this residence offers not just a home, but a piece of High River’s rich heritage. Call your favourite realtor and book a showing today. (id:29763)
21 Elveden Point Sw
Calgary, Alberta
Fantastic opportunity to get a lot to build the home of your dreams in the community of Elveden Park. (id:29763)
270031 Range Road 264
Rural Rocky View County, Alberta
Attention Developers, Investors, and Hobby Farmers! Unlock the potential of this 53-acre property with outstanding highway exposure! Located at the intersection of Highway 9 and Range Road 264, this hidden gem awaits your vision. Featuring a single-family home, a spacious heated 30x25 feet shop, a classic barn, and numerous outbuildings, this property offers a myriad of possibilities. Perfectly positioned just 30 minutes from Calgary, seize the opportunity for a remarkable investment or your dream project. Whether you envision a development, investment, or a rural retreat, this is your canvas. Act fast and call today for your exclusive private viewing. (id:29763)
251096 Welland Way
Rural Rocky View County, Alberta
*Watch the full cinematic tour* Welcome to Welland Way, one of Bearspaw's most desirable communities featuring large naturally treed 4-5 acre lots set amongst gently rolling hills and wetlands. At the end of the road, and through your gated entrance, you enter your very own private estate property. Significant investment and thoughtful landscape design combines with the natural beauty of Bearspaw to create a piece of property like no other. Sitting on 4.05 acres, and with nearly 7100 sq. ft. of living space and an oversized 4 car garage, this custom built McKinley Masters home is timeless in it's style and design. A large round drive, massive fieldstone retaining walls, outdoor living spaces nestled out of the wind allowing you to enjoy nature year round. Walking paths through the trees, level yards for entertaining and play, and extreme privacy helps you forget that you are just 7 mins from Calgary's edge. Inside this home you'll enjoy incredible craftsmanship and finishing throughout, with a main floor living. Off the grand entrance you'll find a vaulted 2-storey living room with beams and a natural gas/wood burning fireplace with stone work all the way up to the peak, and huge windows looking out on to nature - where you'll often see deer or moose wandering the valleys. The stone work continues as accents through the dining spaces and in the kitchen as well where you'll find bright cabinetry, dual islands, top of the line appliances and gorgeous marble counters. Walk out to your covered vaulted deck with fireplace and spiral staircase, facing west overlooking your yard. A private office, mud room, laundry complete the north wing. To the south east of the living room, you'll find a main floor primary suite like no other. Custom millwork extends throughout, through your spa like ensuite with large walk-in steam shower, all the way into your walk-in closet. Towel warmers in drawers, and air jet soaker tubs are just a few of the surprises you'll find. A private sitting area and outdoor deck makes a great place to start or finish any day. On the second floor you'll enjoy a large open library space, a generously sized bedroom with ensuite that functions more like a suite, and a vaulted large home office with features like fireplace, home entertainment, wet bar, huge windows overlooking your yard - AND it's own private entrance from the mudroom off the garage. The lower walkout level completes this homes design with incredible spaces for entertaining. The large home theater space with fireplace, a wetbar, gym, bedroom with ensuite, massive games room, and plenty of storage can all be found down here. But it's the 1000 bottle, secure, custom, glass-enclosed wine room that is the show stopper. Bright and spacious, it walks directly out on to your yard. A brand new home-automation system, and meticulously maintained mechanical has this home functioning as if it's new. There is no better lot, home, or value to be found in Bearspaw! (id:29763)
82 Aspen Crescent
Gregoire Lake Estates, Alberta
YOUR CHANCE TO LIVE AT THE LAKE! HUGE 25'x31' DETACHED GARAGE + 2-STOREY GUEST HOUSE INCLUDED! BACKING ONTO GREENBELT! Welcome to the serene community of Gregoire Lake Estates, located just 25 minutes out of Fort McMurray, 7 minutes to Gregoire Lake Provincial Park's main beach, and 13 minutes to Anzac. Enjoy boating and swimming at the lake in summer, then snowmobiling in the winter. Outdoor enthusiasts will find endless activities! 82 Aspen Crescent is beautifully landscaped with an extra-long driveway, making it the perfect spot to store a boat, RV, trailer, or quads. Backing onto greenbelt means no back neighbours! This lovely property is unique because it has an extra guest house in the backyard (fully detached) which features 2 levels with an upper balcony, full kitchen, dining/living room, family room, bedroom, and bathroom with shower. The main house is a LARGE 1,811sqft bungalow featuring vaulted ceilings and 3 bedrooms. The very spacious kitchen features a large island, in-wall oven, desk area, tons of cabinet space, and step-in pantry. The dining room is located off the kitchen and features lots of windows and patio doors that lead to the beautiful side deck. The sunken living room features a gas fireplace and hardwood flooring. The primary bedroom features access to the gorgeous side deck, a HUGE WALK-IN CLOSET, and ensuite bathroom with soaker tub and shower. The other two bedrooms are located on the other side of the property, next to the second full bathroom with tub/shower combo. The laundry room features a sink and is located next to the entrance from the driveway and garage, making a perfect mudroom. The oversized detached garage features a workbench and lots of room to work and/or play! This is your opportunity to have the outdoor lifestyle you have been wanting - book your showing before it's gone! Property being sold "as is where is". Seller makes no warranties or representations. (id:29763)
12827 128 Street
Edmonton, Alberta
Click brochure link for more information** Athlone fully finished 1,103.62sq ft bungalow with huge double detached garage. HUGE DRIVEWAY PAD for your RV or the man's big toys. You will enjoy your beautiful fully renovated backyard. The 6 feet fenced with the low maintenance backyard is great for a family with little ones. This property features 3+2 bedrooms, 2 bathrooms, large bright spacious kitchen open to the living room, Vinyl floors, ceramic tile, and fully finished basement with huge family room, 1 bedroom with a SECOND KITCHEN. Recent upgrades include kitchen cabinets, shingles, flooring, light fixtures, paint, and overhead garage door with opener. Included in the price are washer, dryer, dishwasher, 2 fridges, 2 stoves, a large chest freezer, all window coverings and a fire pit. Hurry, this one will not last. This is a prime location close to all schools, shopping, public transportation, off leash dog park, and grand trunk leisure center. (id:29763)
Lot 4 32529 Range Road 52
Rural Mountain View County, Alberta
Ready to make the move to quiet country living? Ready to build your dream home, 1.1 acre treed and private lot available in gated community close to town and local amenties .... 12 lots total in this 23 acre development with walking trails and very secluded beautiful natural setting. Sundre is a rural paradise with access to fantastic amenities and the gateway to the west country and all of its activities, fishing, hiking, ATV’s, Cross country and bike trails, lakes, rivers and streams. This quiet gated community is minutes from town and tucked peacefully away down a quiet cul-de-sac, Available with relaxed building restrictions and controls, no building timeline and a variety of building styles and options, Looking for a simple design, no stairs, no basements or something with a walk out? Natural Gas & Power easily accessible, developer with work with buyers to service lots if required. GST is applicable. (id:29763)
71 Sundown Crescent
Cochrane, Alberta
Welcome to The Olivia in Sunset Ridge! This home is located in a semi-estate area and is offering the ultimate in functionality. With its 9ft knock down ceilings throughout, oversized windows, an open concept and its overall appeal, this home is a dream come true! The kitchen offers ample counter space making it appealing to the chef in your home, with a large island and flush eating bar for the kids to saddle up to and a large and bright dining room with plenty of space to gather with family and friends. If you work from home this home offers a main floor office/den, a spacious second storey bonus room and tons of built-in features throughout. Escape to the spa-like owner’s retreat where you can relax in your oversized shower, or take a bath in your soaker tub. The primary suite is also complete with dual vanities, a walk-in closet with custom built ins, and access to second floor laundry. Let's head to the walkout basement where you will be greeted with lots of natural light and quick access to the backyard. The basement is unfinished allowing you to put your final touches on it. Enjoy the sunny outdoors in style with a large open deck and a nice yard for the family to enjoy! This just may be the house you been waiting for, Ready for April 2024, just in time to put your final touches, choose your colours and make it your own! Book your showing today! (id:29763)

