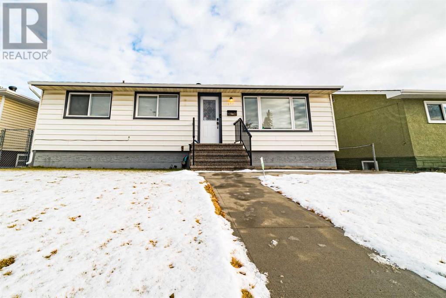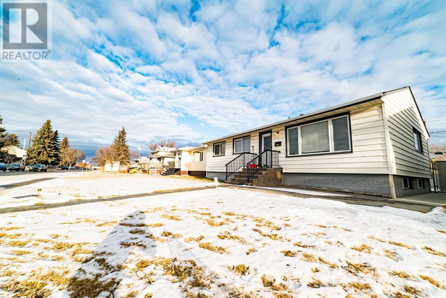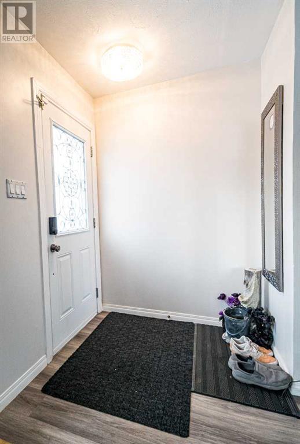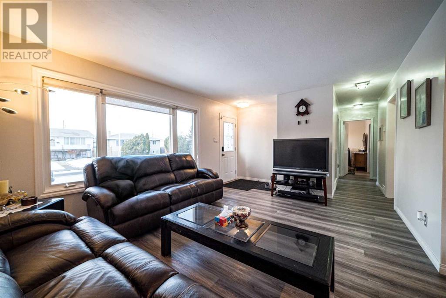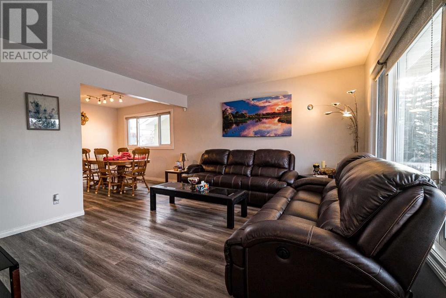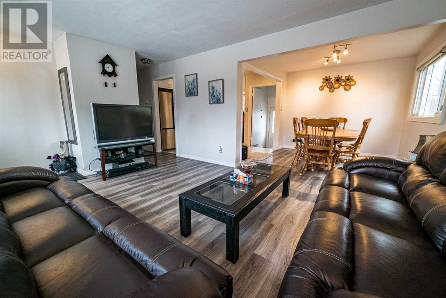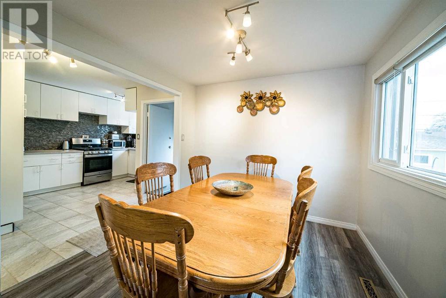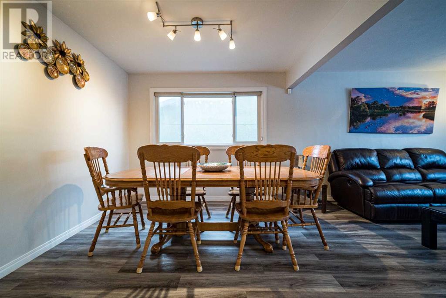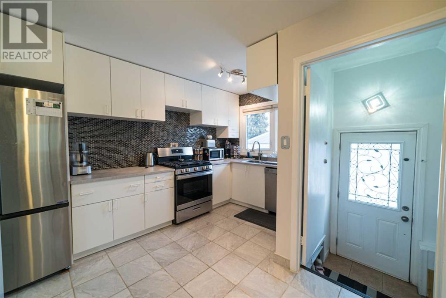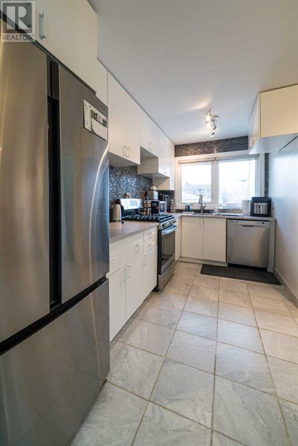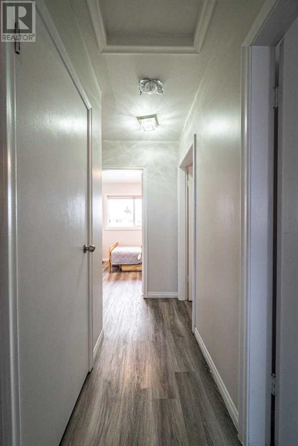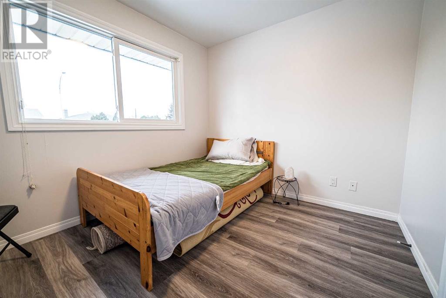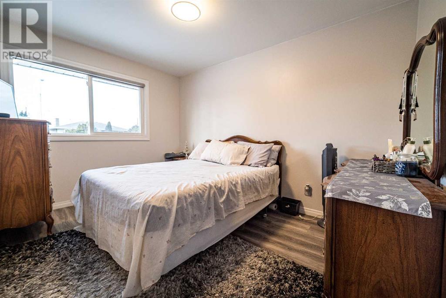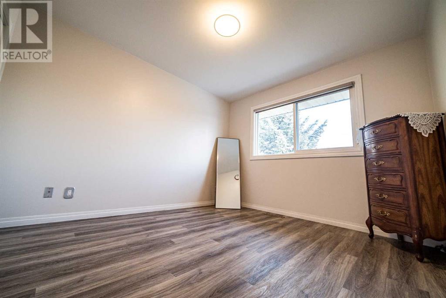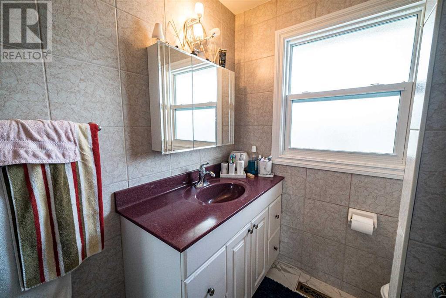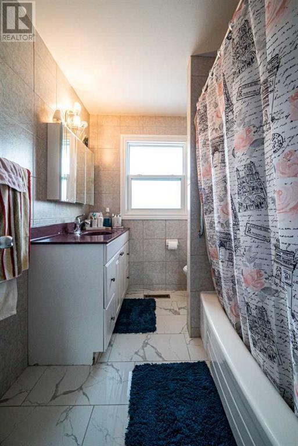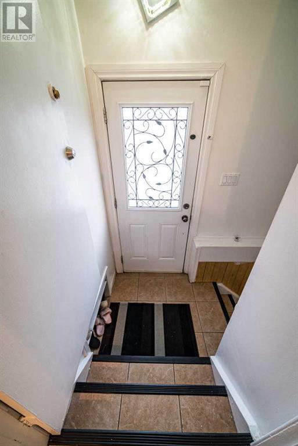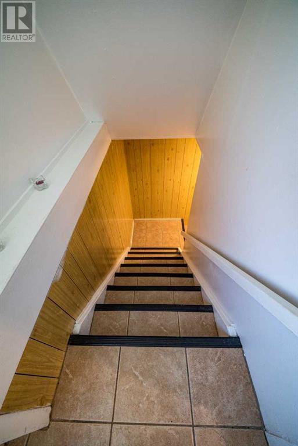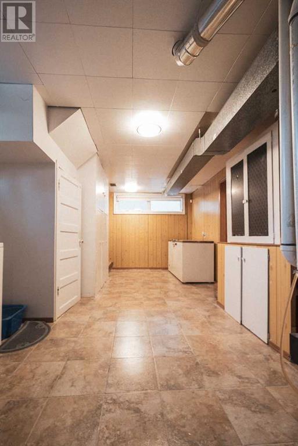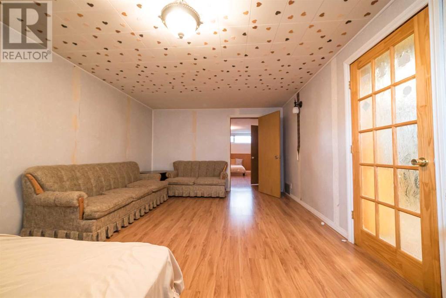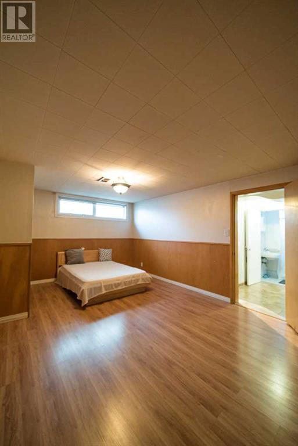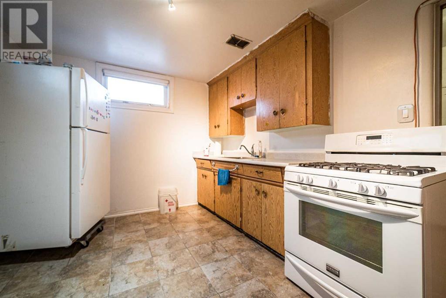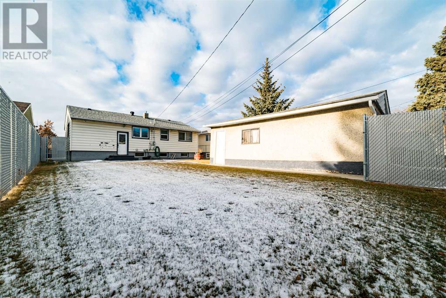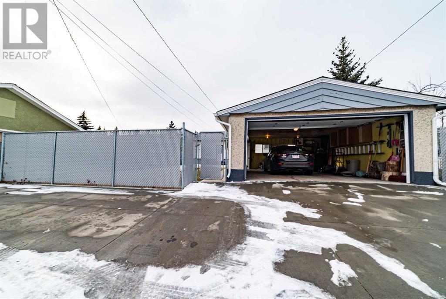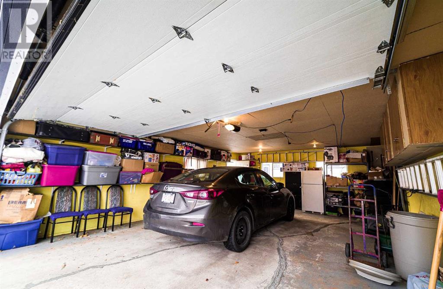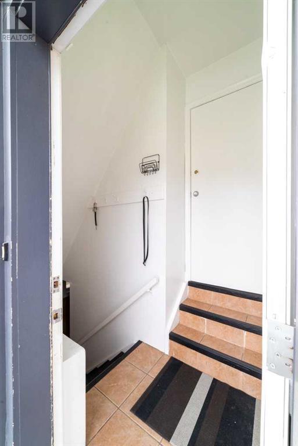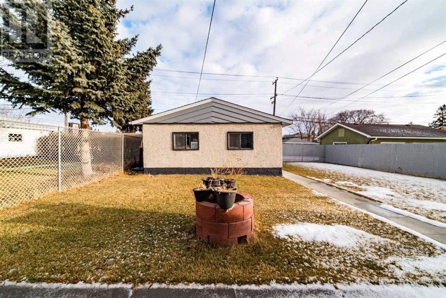4 Bedroom
2 Bathroom
1103.62 sqft
Bungalow
None
Forced Air
$369,500
Click brochure link for more information** Athlone fully finished 1,103.62sq ft bungalow with huge double detached garage. HUGE DRIVEWAY PAD for your RV or the man's big toys. You will enjoy your beautiful fully renovated backyard. The 6 feet fenced with the low maintenance backyard is great for a family with little ones. This property features 3+2 bedrooms, 2 bathrooms, large bright spacious kitchen open to the living room, Vinyl floors, ceramic tile, and fully finished basement with huge family room, 1 bedroom with a SECOND KITCHEN. Recent upgrades include kitchen cabinets, shingles, flooring, light fixtures, paint, and overhead garage door with opener. Included in the price are washer, dryer, dishwasher, 2 fridges, 2 stoves, a large chest freezer, all window coverings and a fire pit. Hurry, this one will not last. This is a prime location close to all schools, shopping, public transportation, off leash dog park, and grand trunk leisure center. (id:29763)
Property Details
|
MLS® Number
|
A2098461 |
|
Property Type
|
Single Family |
|
Community Name
|
Athlone |
|
Features
|
See Remarks, Other |
|
Parking Space Total
|
4 |
|
Plan
|
3071ks |
Building
|
Bathroom Total
|
2 |
|
Bedrooms Above Ground
|
3 |
|
Bedrooms Below Ground
|
1 |
|
Bedrooms Total
|
4 |
|
Appliances
|
See Remarks |
|
Architectural Style
|
Bungalow |
|
Basement Development
|
Finished |
|
Basement Type
|
Full (finished) |
|
Constructed Date
|
1957 |
|
Construction Style Attachment
|
Detached |
|
Cooling Type
|
None |
|
Exterior Finish
|
See Remarks |
|
Flooring Type
|
Ceramic Tile, Vinyl |
|
Foundation Type
|
Poured Concrete |
|
Heating Type
|
Forced Air |
|
Stories Total
|
1 |
|
Size Interior
|
1103.62 Sqft |
|
Total Finished Area
|
1103.62 Sqft |
|
Type
|
House |
Parking
Land
|
Acreage
|
No |
|
Fence Type
|
Fence |
|
Size Frontage
|
15.23 M |
|
Size Irregular
|
576.68 |
|
Size Total
|
576.68 M2|4,051 - 7,250 Sqft |
|
Size Total Text
|
576.68 M2|4,051 - 7,250 Sqft |
|
Zoning Description
|
Rf4 |
Rooms
| Level |
Type |
Length |
Width |
Dimensions |
|
Basement |
Living Room |
|
|
18.58 Ft x 12.33 Ft |
|
Basement |
Bedroom |
|
|
18.42 Ft x 12.33 Ft |
|
Basement |
Kitchen |
|
|
9.92 Ft x 12.33 Ft |
|
Basement |
3pc Bathroom |
|
|
5.17 Ft x 6.25 Ft |
|
Basement |
Hall |
|
|
20.58 Ft x 12.50 Ft |
|
Main Level |
Kitchen |
|
|
14.42 Ft x 11.33 Ft |
|
Main Level |
Dining Room |
|
|
9.92 Ft x 9.50 Ft |
|
Main Level |
Living Room |
|
|
15.08 Ft x 12.67 Ft |
|
Main Level |
Bedroom |
|
|
10.25 Ft x 9.33 Ft |
|
Main Level |
Primary Bedroom |
|
|
11.92 Ft x 12.75 Ft |
|
Main Level |
Bedroom |
|
|
11.00 Ft x 11.92 Ft |
|
Main Level |
4pc Bathroom |
|
|
8.33 Ft x 6.75 Ft |
https://www.realtor.ca/real-estate/26367857/12827-128-street-edmonton-athlone

