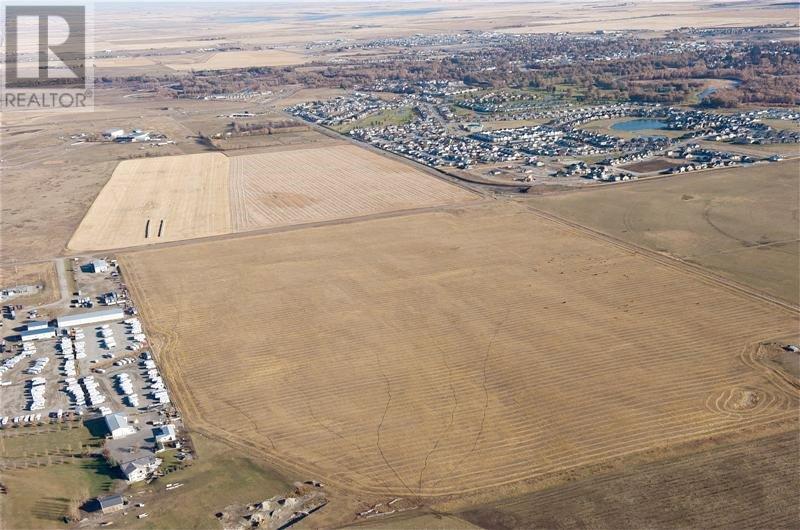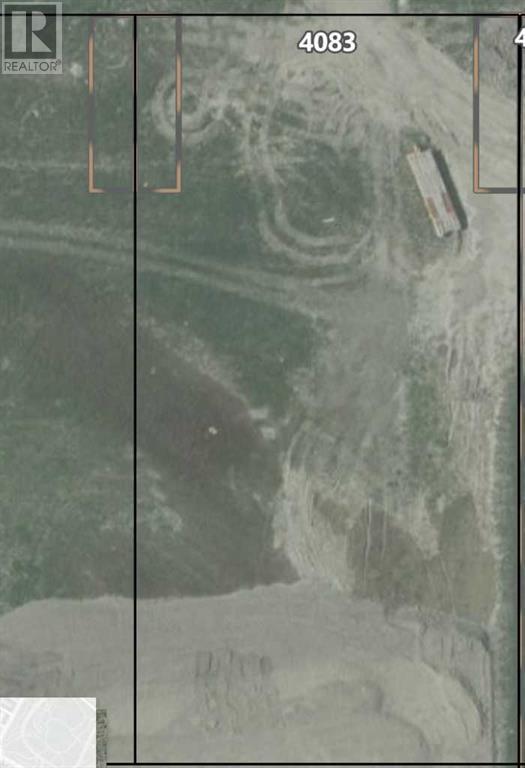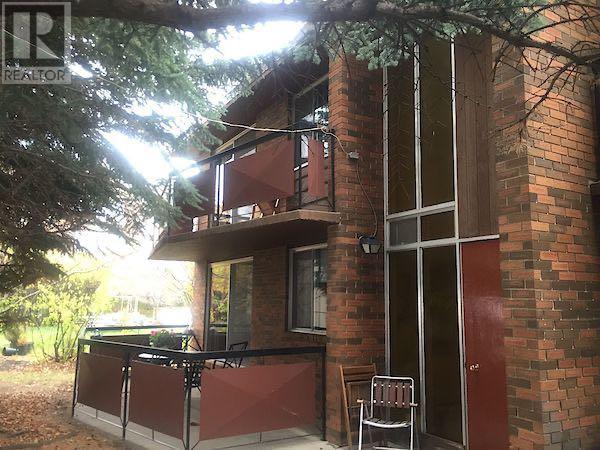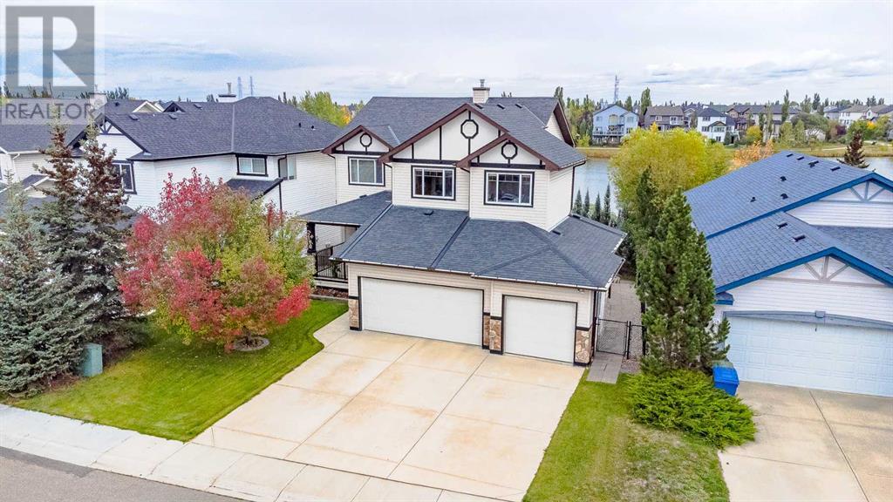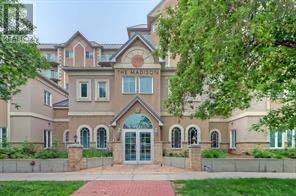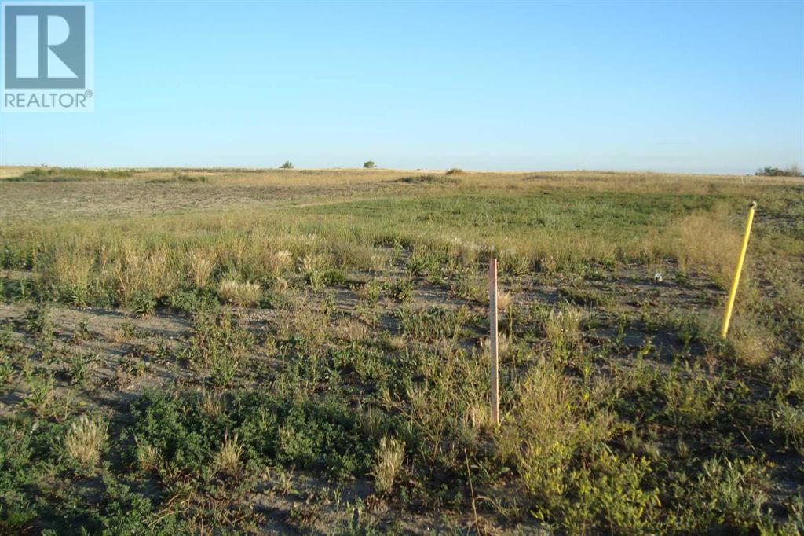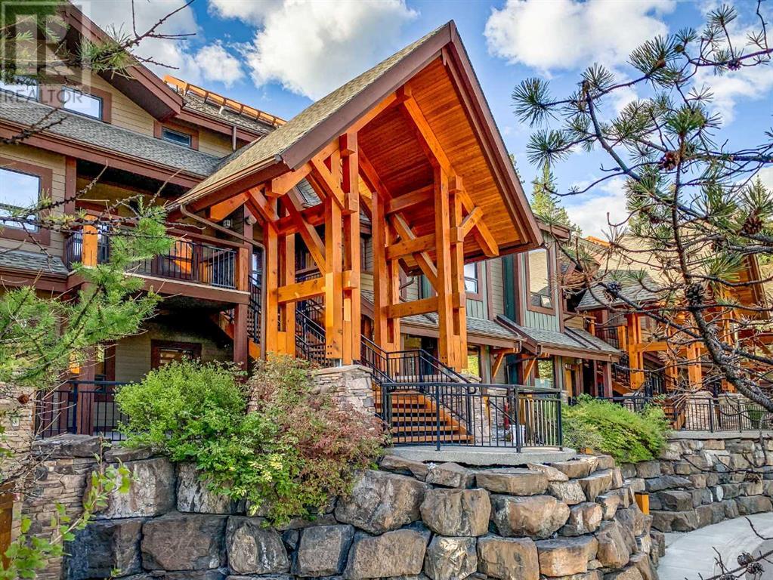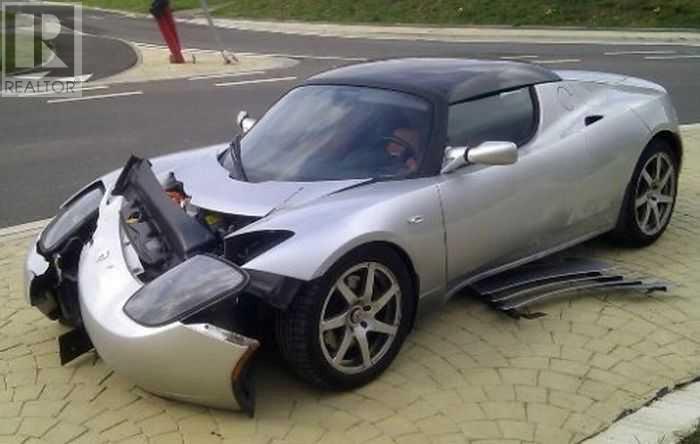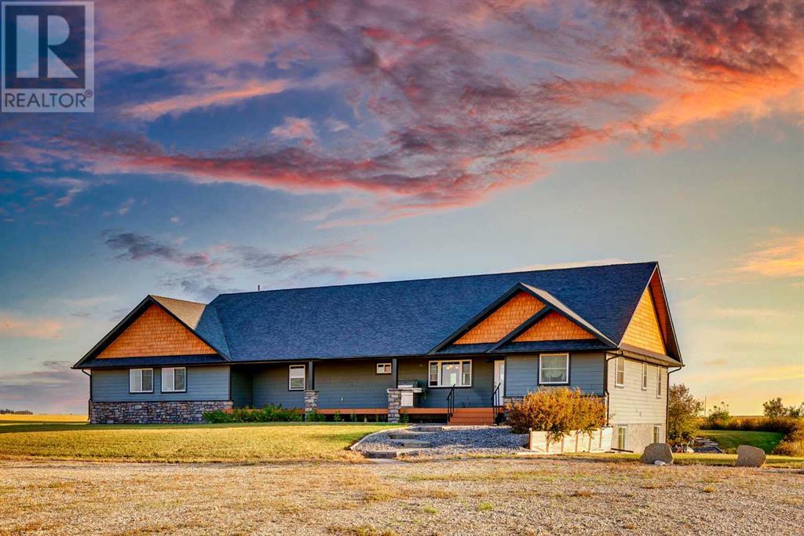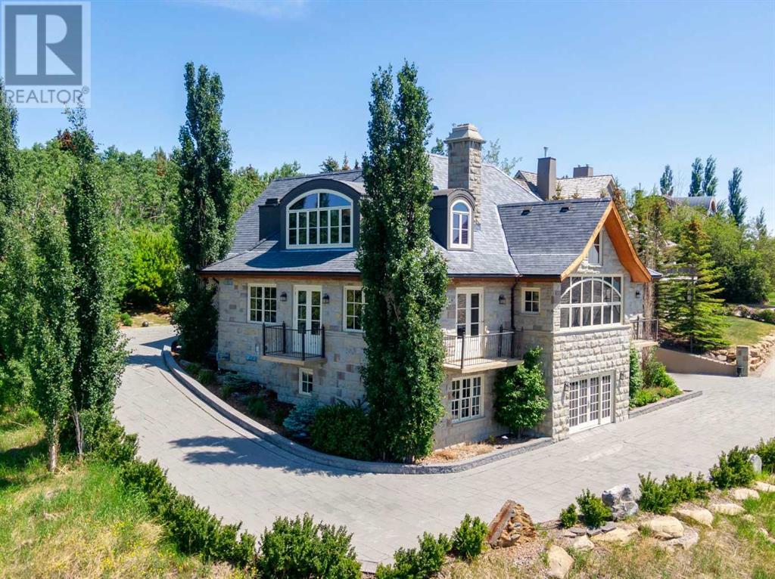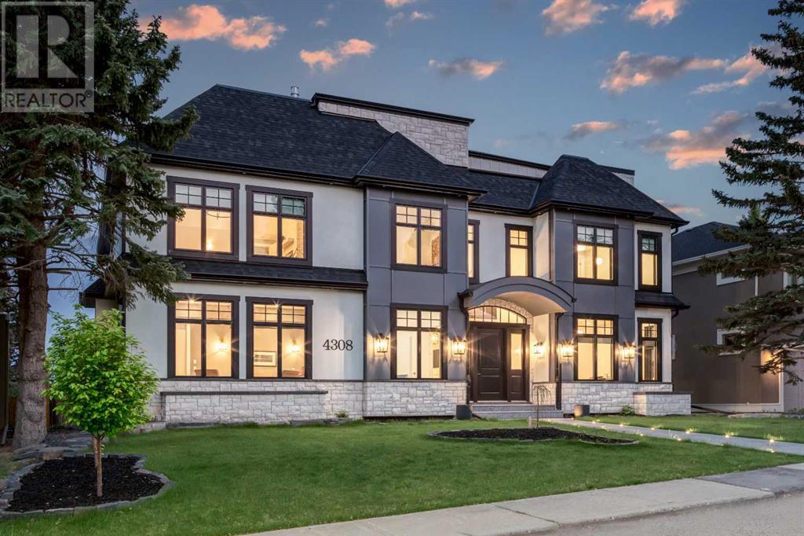64 Street Ne Coal Trail Nw
High River, Alberta
92 ACRES OF LAND FOR DEVELOPMENT IN THE NORTHWEST CORNER OF HIGH RIVER / NEXT TO HWY 549 (498 AVENUE) HWY 2 / HWY 2A / 10 MINUTES TO OKOTOKS /20 MINUTES TO SOUTH CALGARY / APPROVALS THAT ARE IN PLACE AS FOLLOWS A.S.P. (AREA STRUCTURE PLAN) / F.S.P. (FUNCTIONAL STUDY PLAN) C.S.A. (COST SHARING AGREEMENT / WITH NEIGHBOURHOOD OUTLINE PLAN ESTABLISHED / PRICED AT $82,000 PER ACRE / GREAT LAND TO DEVELOP with HIGHEST ELEVATION IN THE TOWN OF HIGH RIVER / THIS LAND HAS NEVER FLOOD / TERMS MAY BE AVAILABLE / MORE INFORMATION AVAILABLE ON REQUEST (id:29763)
2119 36 Avenue Sw
Calgary, Alberta
Welcome to a prime real estate opportunity in the heart of a bustling and regentrifying neighborhood! Presenting an exceptional ALTADORE concrete-constructed 8-PLEX, situated on an expansive 75' x 125' lot spanning 3 INNER-CITY LOTS. Can be combined with 2 lots next door (MLS A2107092) for a TOTAL OF 5 CITY LOTS and 125 FOOT FRONTAGE. Nestled on a peaceful dead-end street, this property boasts a solid structure and meticulous maintenance.This well-established 8-PLEX, offered for the first time, stands as a testament to quality construction and enduring appeal. With executive homeowners as neighbors, this multi-family gem is strategically located just 3 blocks from Marda Loop's main commercial corridor of Richmond Road, offering a perfect blend of tranquility and accessibility.Featuring a thoughtful layout, the property comprises 3 spacious 2-bedroom units and 5 comfortable 1-bedroom units. Seven of the units provide the luxury of private balconies, allowing residents to unwind amidst a serene environment. Long-term, contented tenants attest to the desirability and satisfaction this property offers.For the convenience of residents, there are 8 paved off-street parking spots at the rear of the property, ensuring hassle-free parking in this high-demand area. A communal coin-operated washer and dryer provide practicality, and there's ample space in each unit for those who prefer to install in-unit laundry.This 8-PLEX sits in a marquis neighborhood that is currently undergoing a revitalization, making it an attractive buy and hold investment. Whether you're a seasoned investor or a savvy homeowner seeking an income-generating property, this is an opportunity not to be missed. Embrace the potential of this concrete-constructed gem in a location that combines the charm of a quiet dead-end street with the vibrancy of a rapidly regentrifying area. Secure your stake in this executive enclave – a wise investment for the discerning buyer! (id:29763)
140 West Creek Glen
Chestermere, Alberta
This exquisite 3 Bedroom, 2.5 bathroom, w/ TRIPLE GARAGE, A/C, AND WALK-OUT backing onto the serene greenery & pond of the 12 acre Trenton Park. The homeowner has spent over $120,000 in upgrades throughout the house and landscaping over the years, including but not limited to: Roof (2017) are Malarky Shingles with 50-year transferable warranty ($14,000), Gleaming Hardwood Floors ($18,500), Quartz Counters, sinks, faucets & toilets ($9,300), New exterior doors in 2018 ($3,900), Irrigation System ($20,000), Landscaping (~$65,000) and more! Detailed list of features/upgrades is available in supplements. There are 26 spruce trees surrounding the backyard for complete privacy in the back yard as well as a new chainlink fence that opens right onto the park pathways. Great Curb appeal with 3-car garage, huge front 11x15 porch, and new doors lead to a large foyer boasting hardwood floors and 9ft ceilings. The garage is fully finished with insulation, drywall & IN-FLOOR heating and a dividing wall for the 3rd car garage, which can drive through all the way to the backyard concrete driveway to park another car in the back if needed ( currently there is a new shed ($850) that can be moved). Park up to 7 vehicles on this property!As you walk in there’s a formal dining room/den that’s perfect for a home office for the work from home professional. The kitchen features a large quartz island with new undercount sink & faucet, lots of cabinetry with modern handles and a full corner pantry as well as a reverse osmosis (RO) system installed in 2015. The large living room w/ gas fireplace and dining room has large windows that looks out onto the 414sqft vinyl covered deck with expensive glass & aluminum railings overlooking the beautiful Trennen Park and Pond. The laundry room has a sink and shelving as well as a broom closet for the Lux Central Vacuum attachments. Upstairs you will find new hardwood floors, 3 large bedrooms and a massive bonus room home that can be used as a 4th bedroom that features views of the pond and front of the home. The primary bedroom is a highlight, featuring French doors, vaulted ceilings, a large window overlooking the pond, a spacious walk-in closet, and an opulent 5-piece ensuite bathroom with a jetted tub, two vanity sinks, a toilet, and a walk-in shower. There's even a two-way gas fireplace to enhance the ambiance.The walkout basement is unfinished but includes in-floor heating, drywall, two large windows, and roughed-in plumbing for a potential third full bathroom.The exterior of the house is well-appointed with a 5-zone irrigation/sprinkler system, and all rainwater is efficiently managed through a weeping tile system. There was no expense saved on the landscaping around the property, with three expansive multi-tiered flower beds, 26 columnar spruce trees, one apple tree, and a chain-link fence enclosing three sides of the property. Call today! (id:29763)
310, 1507 Centre A Street Ne
Calgary, Alberta
Nicely kept 2 bedroom apartment located in sought after community of Crescent Heights, Beautiful main floor lobby leading to 2 elevators. On site manager office right on the main floor. This 3 rd floor unit features 2 bedrooms and 2 full bathrooms. Open bright kitchen, Eating area and living room. Tile flooring in kitchen and bathroom area, Corner fireplace, Primary bedroom with ensuite bathroom. The unit is freshly painted, New stove and new hood fan. West facing balcony have beautiful view and a lot of sun light, This unit comes with one titled underground parking. The building has fitness facilities and a communal patio to BBQ. It is closed to all amenities. (id:29763)
508 Coulee Trail
Stavely, Alberta
Vacant Residential Building Lot zoned RAC. This lot is 54.79' wide x 114.8' deep and is located in the Pines Subdivision in Stavely, Ab. Municipal Water and Sewer are on the lot. Natural Gas and Electricity are at the lot line. Come build your dream home in small town Alberta and escape the crowds and traffic in the big cities. Stavely is located one hour south of Calgary or one hour north of Lethbridge with quick access to Hwy 2. Architectural Control/Guidelines are in place to protect your investment. Stavely has plenty to offer for all, a K-6 Elementary School, Golf, Restaurants, Hotel, Golden Age Club, ATB Bank Branch, Convenience Store, Community Hall, Public Camping, Walking Paths, Hockey Area, Archery and a Post Office. Move on homes and or mobile homes may NOT be permitted in this subdivision (id:29763)
410, 107 Armstrong Place
Canmore, Alberta
Fully Furnished Smartly Designed 3 Bedroom, Single Level Luxury Located in a quiet corner just off the Stewart Creek golf course, this 3 bedroom unit is one of a kind! ** Brand new Instant hot water tank is installed on 22 Feb 2024 value $8000**The spacious unit was thoughtfully designed to make the most of every inch! The open concept living area features granite counter-tops, hardwood floors, gourmet kitchen with raised eating bar, hand crafted cabinetry and a built in desk space - no detail was overlooked from start to finish. The Jack and Jill bathroom joins two spacious bedrooms and the primary has it's own. Private patio so you can peacefully unwind with the mountains in the background. For those who love to entertain, the massive back patio with a built in natural gas Barbecue will be the gathering point of all your friends and family after a day of exploring the trails right out your front door and then get some r&r in front of the cozy fireplace. Complete with 2 heated, underground parking stalls and heated storage, there's plenty of room for you and your guests. (id:29763)
123 Autobody Avenue Ne
Calgary, Alberta
Rare Find, exceptional turnkey opportunity to purchase an established, profitable well equipped autobody shop in a great location. Sale includes everything required to continue operating a profitable autobody shop. Extensive quality list of equipment including paint booth, heavy duty frame machine, compressor, equipment, tools, small hand tools, extensive auto parts, existing inventory, client list, consisting of insurance companies, auto dealers and private long term clients as well as experienced tradesmen who would consider staying stay on with new owner. Well equipped and efficient 4,000 sq. ft. bay aprox. 40', x 100'. Ability to negotiate a long term lease with the landlord. Map and subdivision information not accurate Confidential Sale name address, financials and equipment list to be provided once a registration and non disclosure statement is signed. (id:29763)
2036 30 Avenue Sw
Calgary, Alberta
Available this April. You’ve been ahead of the curve your whole life, why stop now? This outstanding masterpiece is currently being built and will shatter the mold for semi-detached homes in Calgary. Highlighted by panoramic city and skyline views plus a never seen before extended and private and large backyard oasis. Custom architectural features throughout including a concrete demising wall. Unsurpassed craftsmanship and attention to detail by master builder, Design Factor Homes. Situated at the precipice of and elevated lot in the heart of South Calgary/ Marda Loop offering a true inner-city lifestyle. Superb modern open floor plan offers just under 3,000 sq. ft. plus the chance to customize your own basement plan. The open main floor is an entertainer’s dream. The gourmet showcase central kitchen features professional grade stainless steel appliances, rich granite countertops, ample amounts of custom built cabinets, tile backsplash, oversized single level island for casual dining, and a walk in pantry. The adjacent spacious great room makes a great hangout space and is complete with a gorgeous stone clad gas fireplace and access to the incredible extended backyard living space. The formal dining room is located on the opposite side of the kitchen and will accommodate large dining sets. Enjoy your time in the front den/office space offering direct access to the full length south exposed front balcony. A privately located powder bathe completes the main level. 3 full bedrooms up including a sprawling primary suite. The elegant primary suite boasts 2 walk-in closets, sitting area and sunny south views. The ensuite bath caters to your pursuit of relaxation with a curb less steam shower, heated tile floors, granite countertops, dual sinks, and an oversized jetted soaker tub. The dedicated second floor laundry room is completed with tile floors, built in upper and lower cabinetry and a true wash sink. A few steps up bring you to the bonus 12’ x 9’ rooftop patio and it s Incredible 360-degree unobstructed views. Loaded with upgrades including 9’ ceilings throughout (including the basement),full size double heated garage, designer lighting throughout, high end plumbing fixtures, custom solid wood front door, cornice moldings and coffered ceiling details, extensive use of pot lighting, 2’ x 6’ exterior wall construction, hardwood flooring throughout and so much more. Centrally located and only minutes to all the eclectic shops, restaurants, pubs, and coffee shops in Marda Loop, shopping, dog parks, schools, Sandy Beach Park and minutes to downtown and the nightlife of 17 Ave. Still time to customize this enviable home to suite your standards. **Note** Images are renderings from builders plans (id:29763)
252137 Township Road 290
Rural Rocky View County, Alberta
Welcome to your dream rural retreat! This stunning estate offers an exceptional opportunity for elegant acreage living. This open concept bungalow boasts vaulted ceilings and beautiful hardwood floors. Spanning almost 4,000 square feet in total, the meticulously developed living space is something you will quickly fall in love with. With 5 spacious bedrooms and 3 modern bathrooms, there's ample room for your family and guests. The kitchen is a chef's delight, featuring granite countertops, stainless steel appliances and thoughtful design in the custom-built cabinetry. The massive walkout basement features generously sized bedrooms and a wet bar, perfect for entertaining or extended family stays. Other notable features include a newly drilled well (2022) and an ICF block foundation that extends from the basement to the roof for supreme energy efficiency. Outdoor living is taken to the next level with an amazing front deck for relaxing with your coffee in hand in the mornings, a massive rear deck with pergola and a sprawling patio for summer BBQs and entertaining. The serene pond adds to the already tranquil landscape. Nestled on 9.4 acres of picturesque land, the potential for this property is limitless. A nearly 2 acre area beside the driveway provides ample space for horses or other animals, additional outbuildings or whatever else you can envision (pending county approval). You will find a 30’ x 40’ shop with a 12’ overhead door, perfect to be used as a workspace, for vehicle storage or many other possibilities. An oversized double attached garage completes this exceptional offering. Situated less than an hour from Calgary, this property seamlessly blends convenience with the allure of rural living. Don't miss the chance to own this little slice of paradise! (id:29763)
6 Slopes Grove Sw
Calgary, Alberta
Welcome to 6 Slopes Grove SW, a stunning European chateau-style home that showcases the epitome of luxury living. Nestled amidst breathtaking Rocky Mountain views, this exquisite property offers an unparalleled blend of elegance, comfort, and convenience. Boasting four spacious bedrooms and five well-appointed bathrooms, this house provides ample space for family and guests. As you step inside, be prepared to be captivated by the grandeur of the great room. Featuring a wood-burning fireplace and vaulted ceilings, this remarkable space is perfect for cozy gatherings or moments of relaxation. Imagine curling up with a good book by the crackling fire or hosting memorable family get-togethers in this inviting atmosphere. The East-facing veranda beckons you to start your mornings with a cup of coffee as the sun rises over the horizon. The panoramic views will leave you feeling rejuvenated and inspired for the day ahead. Meanwhile, the Southwest-facing patio invites you to indulge in delightful dinner parties while enjoying spectacular sunsets with friends and loved ones. Calling all aspiring chefs! Prepare to have your culinary dreams come true in this dream kitchen. Equipped with a range featuring double ovens, a flat top grill, and six burners, creating gourmet masterpieces has never been easier. The abundance of counter space allows for seamless meal preparation, ensuring that every creation is made with finesse and precision. Unwind in the expansive primary bedroom that boasts a custom walk-in closet. This sanctuary offers ample space to organize your wardrobe with ease. The luxurious ensuite bathroom features a custom steam shower and a large soaker tub – the perfect retreat after a long day. Let the stresses melt away as you embrace tranquility in this private oasis. Natural light floods every corner of this home through its multitude of large windows and custom French doors. These features not only allow for breathtaking views but also create a bright and inviting ambiance throughout the house. The thoughtful design ensures that every room is bathed in natural light, creating an uplifting and vibrant atmosphere. Built to last, this property showcases a stone exterior, ICF (insulated concrete forms) structure, slate roof, triple pane windows, and in-floor heating throughout. Every detail has been meticulously selected to ensure durability, energy efficiency, and comfort. The lower level boasts a cozy media room for family movie nights, a stunning West Coast contemporary inspired guest suite, and a home gym featuring arguably the best home gym views in the entire city. Conveniently located, you'll enjoy quick access to top private schools in the city, as well as a short distance to shopping centers and an abundance of other amenities. This prime location ensures that everything you need is within reach. Don't miss the opportunity to make 6 Slopes Grove SW your dream home. (id:29763)
4308 Coronation Drive Sw
Calgary, Alberta
Welcome to this prestigious custom home of true craftsmanship in Britannia, located steps away from the renowned Calgary Golf & Country Club. This dream property offers luxurious living spaces and remarkable amenities. Prepare to be captivated by the ease of lifestyle and unparalleled living experience this property will provide. The grand foyer features two-story ceilings, an opulent chandelier, and ample hidden storage. The impressive staircase with wood detailing beckons exploration across four levels. Convenience is ensured by the spacious elevator connecting the 4-car garage to the fourth-floor entertainment space. This home boasts 5 bedrooms, all with ensuite bathrooms, totaling 10 bathrooms in this home for ultimate comfort and privacy. Spanning over 7,600 square feet, this custom build exudes refined ambiance. The main level showcases an open concept living room and kitchen with white oak flooring and custom cabinetry. A stunning fireplace and built-in cabinetry make the living room perfect for relaxation and gatherings. The gourmet kitchen is a literal chef's dream, equipped with both gas and induction ranges, 3 dishwashers, pot-filler faucet, double ovens, 2 refrigerators, a large island with seating, and a butler's pantry with a food prep area and deep freeze. The built-in Miele espresso/cappuccino machine ensures you can enjoy your own at-home cafe experience whenever you desire. Indulge in the pleasures of wine with the temperature-controlled, on-demand dispenser conveniently located in the living/kitchen area. Entertaining is effortless with a formal dining room that leads you to a secret living room with a fireplace - a cozy hideaway for after dinner relaxation. An informal dining area next to the kitchen offers additional seating options. Large sliding glass doors open to the outdoor living area, complete with a grilling kitchen and wood-burning fireplace. The backyard oasis includes a paved driveway, green space, and a custom hot tub area with showe r, bathroom, and laundry. The second level comprises four bedrooms with ensuites, a laundry room, and ample storage. Included here is the primary suite offering luxurious amenities such as a fireplace, wet bar, and spacious ensuite and closet. Going up to another floor is a space designed for ultimate entertainment - a family room, wet bar, patio, and outdoor kitchen with stunning views of Calgary's downtown skyline. The basement is a haven for fun and recreation as it boasts a full bar, wine cellar with an old-world feel, family room/media area with a fireplace, a built-in golf simulator/viewing bar. Additional features of this level include an oversized garage with parking for six vehicles and a workshop area, storage rooms, guest suite, and two bathrooms. Words can hardly capture the magnificence of this property. Call today to book a private viewing and experience the sheer luxury and elegance of this outstanding home in person. (id:29763)

