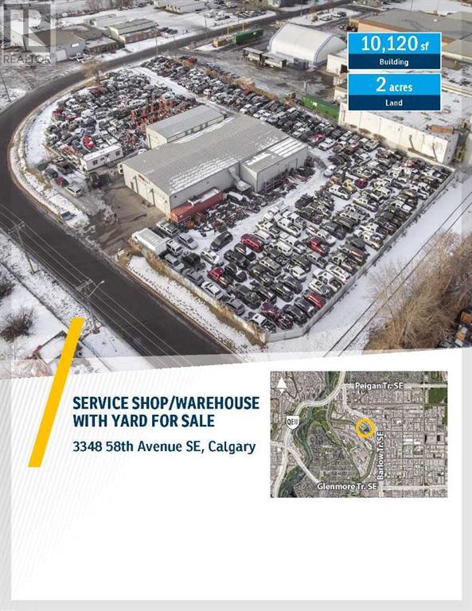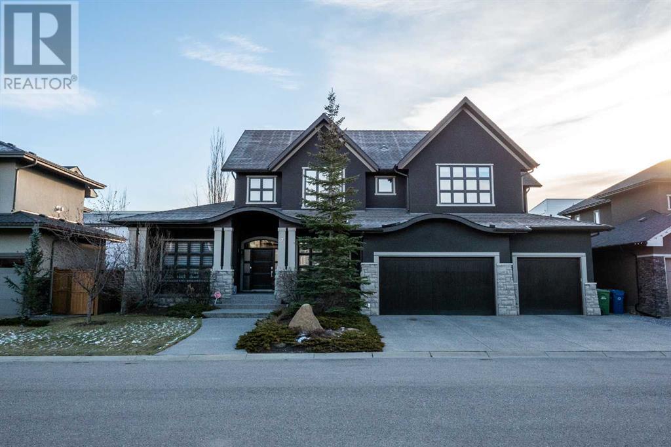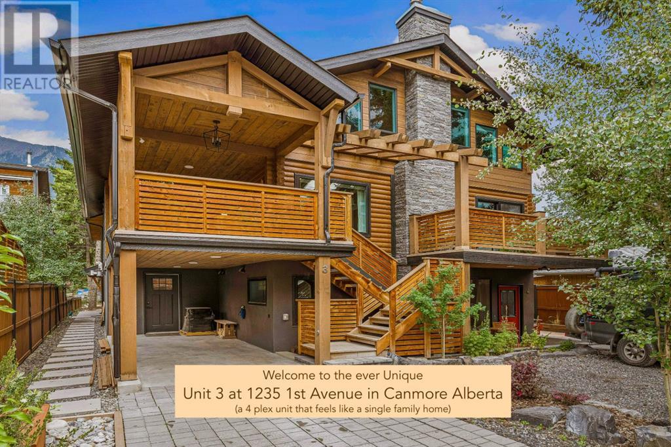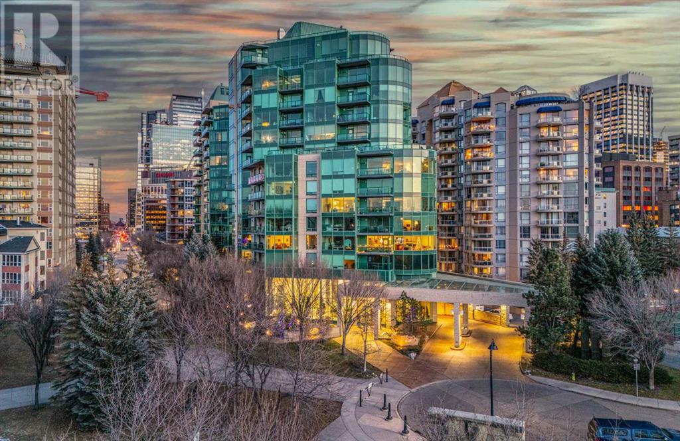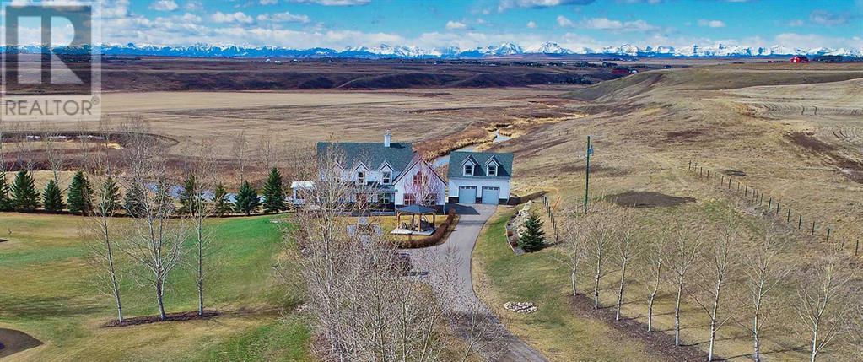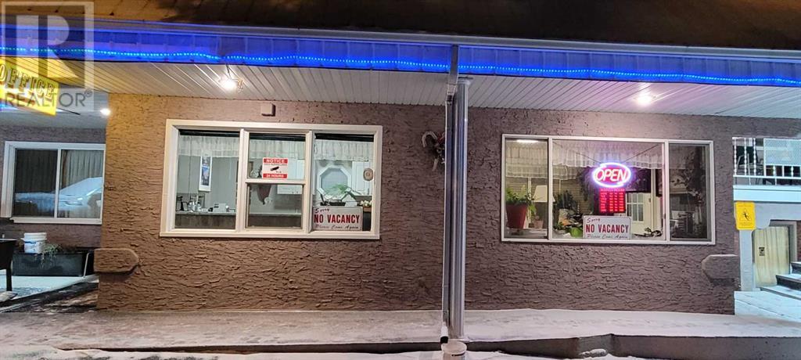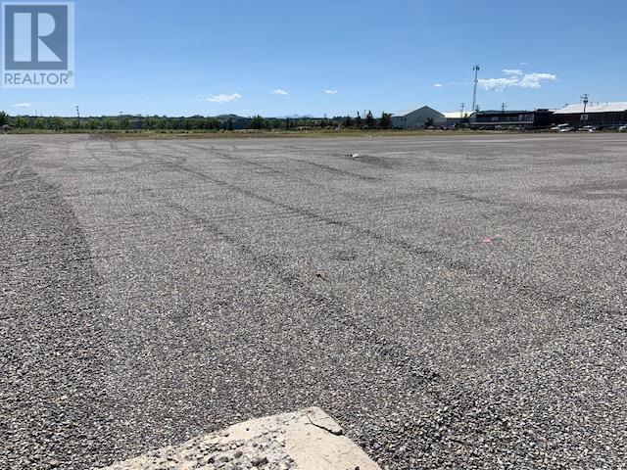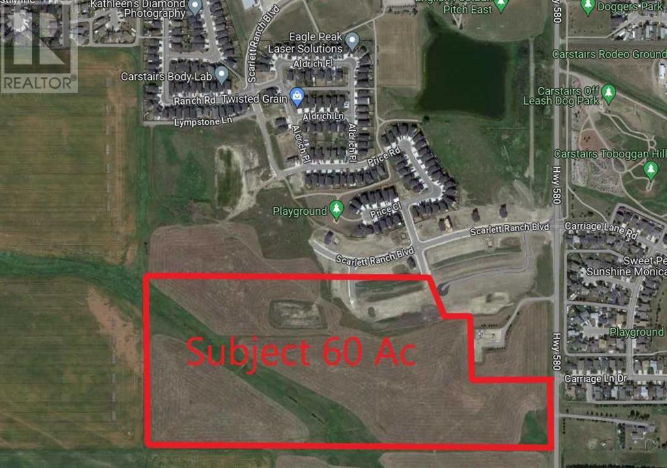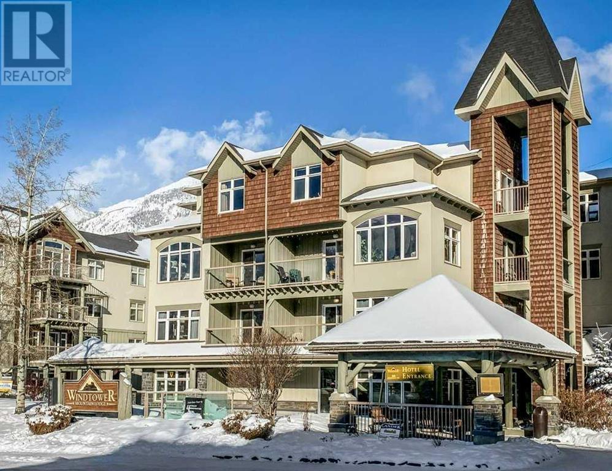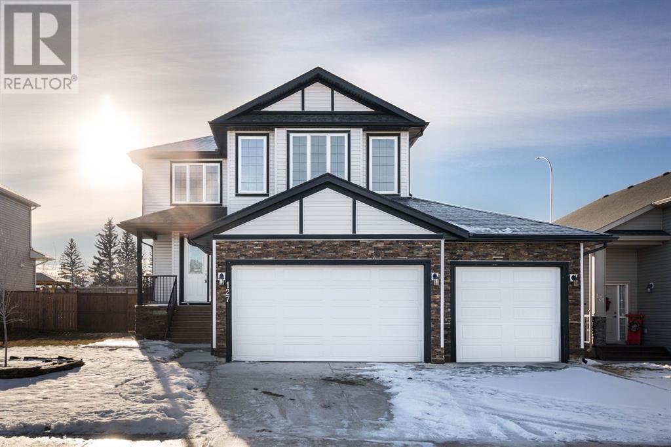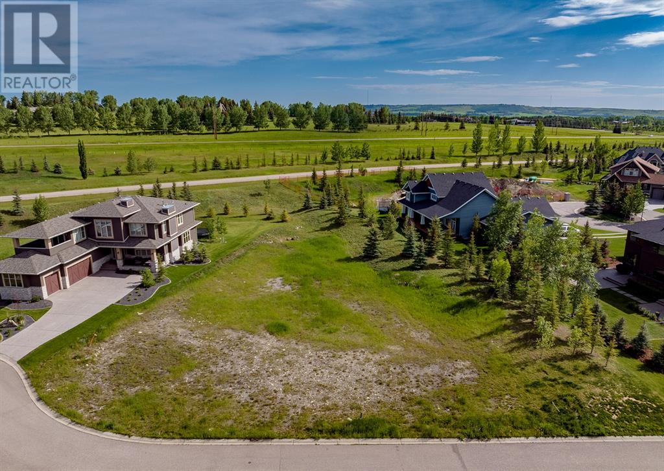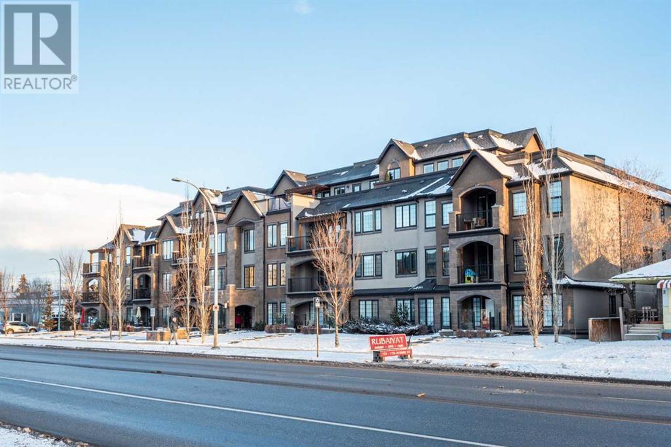3348 58 Avenue Se
Calgary, Alberta
**Approved for Auto Salvage Use**Service Shop/Warehouse with Yard for Sale - 3348 58th Avenue SE , Calgary **10,120 Sq. ft. Building on 2 Acres - Land **Property is fully fenced with approx. 19,000 sq. ft. of paving area, and 15.000 sq. ft. of concrete pad (former buildingfoundation). 60' clear span in main shop. trench drain in wash bay. Makeup air (CFM TBV) **Loading: 4 (12' x 16') (2 120' drive-through bays) 2 (14' x 18') (1 drive-through wash bay) **Ceiling Height: 19' - 24' **Power: 1,200A; 480V (TBV) **Cranes 1 x 10 ton and 2 x 8 ton **Property is self managed ** (id:29763)
7 Wexford Crescent Sw
Calgary, Alberta
Indulge in the epitome of luxurious living with this executive custom residence nestled on a serene crescent in Wexford Estates built by Elegant Homes. Boasting an impressive 6106 sq ft of meticulous craftsmanship, this home seamlessly blends timeless elegance with contemporary sophistication, ensuring a residence that caters to the most discerning buyers. As you approach, the fabulous curb appeal sets the tone for what lies within. Grandeur emanates from vaulted and 10' ceilings, creating an open ambiance that effortlessly integrates main living areas, perfect for both entertaining and quality family time. Expansive windows flood the space with natural light, enhancing the already spacious feel and providing an ideal atmosphere for relaxation. This residence features 5 bedrooms and 6 bathrooms, complemented by a south-facing rear yard, proximity to premier public and private schools, and a swift 20-minute commute to Downtown. Enter through gleaming limestone floors and extensive woodwork, offering an inviting view of the open foyer and great room. The main floor office, with a walk-in closet, doubles as a bright and inviting work space or a potential 6th bedroom. The gourmet kitchen, adorned with a natural stone see-thru ribbon burner fireplace, is a chef's dream with Wolf gas range, double ovens, two wine coolers, granite counters, limestone flooring, and a stone fireplace. A large pantry, front dining room, dry bar, and wine fridges complete the perfect setting for entertaining. The main floor primary suite is a private sanctuary featuring a spacious bedroom with a cascading chandelier, a double-sided fireplace leading to the luxurious ensuite with a deep soaker tub, large shower, and a generous walk-in closet that creates a spa-like experience. A kids' study off the laundry room with custom lockers and ample storage adds functionality. Ascend the extra-wide open riser staircase to the upper floor, where three generously sized bedrooms, one with a full ensuite, a nd a sunken bonus room with vaulted ceiling and full wall built-ins provide comfort and privacy. The walk-in linen closet offers additional storage. The professionally developed lower level mirrors the same craftsmanship, offering a large open recreation room with a gas fireplace, a dedicated soundproofed cinema room hidden behind bookcases, a great gym, a full wet bar with beverage fridge, a powder room, spacious guest quarters with a full ensuite and walk-in closet, plus a huge storage room. Additional features include central A/C, 8-foot solid core doors, an aggregate drive and walkways, and an oversized triple heated garage that can accommodate lifts. Situated on the west side of the city, this residence offers close proximity to Canada Olympic Park, the new Calgary Farmers Market, Winsport National Sport School, West Ridge and West Springs Schools, great shopping, services, restaurants, and cafes. With no land transfer tax, speculation tax, or sales tax in Alberta. (id:29763)
3, 1235 1st Avenue
Canmore, Alberta
Allow me to introduce this captivating 4-bedroom, 3-bathroom townhome that seamlessly blends historical charm with modern contemporary elegance. Step into a world where classic character meets cutting-edge design, and discover your new favourite "room" in the house—the expansive covered deck.This home boasts large south-facing windows that frame the most coveted view in town: the majestic Rundle to Three Sisters Mountain panorama. You'll find warmth and eco-consciousness in the modern, efficient, and green wood-burning fireplace—a perfect complement to the serene surroundings.Inside, a sleek and stylish white kitchen sets the stage for culinary adventures. Space-saving innovation takes center stage with a built-in banquette for cozy meals and gatherings. Parking is plentiful with up to 3 parking spaces, 1 being a carport. The enviable feature most wish they had, is sizable storage/workshop bay in the home, with easy ground floor access for all of your mountain toys and equipment.Convenience is key, with Google Maps indicating a mere 10-minute stroll to downtown Canmore. The 5-unit townhome complex even includes shared raised garden beds, inviting you to cultivate your own vegetables, herbs, and flowers.Nestled in an original Canmore neighborhood, this home exudes the warm familiarity of your childhood community, where neighbors truly know and care for each other. Once you step inside, this hidden gem will speak for itself. Curious if it's the one for you? You need to see it in person and you’ll know it offers so much more than you expected! Schedule a viewing and let this home reveal itself as the true treasure it is. (id:29763)
601, 837 2 Avenue Sw
Calgary, Alberta
Luxury yet affordable? Uncompromising location without breaking the bank? Scenic views but in the middle of the city? Sounds too good to be true doesn’t it…well it’s not; Welcome to #601 at the Point on the Bow. This 2 bedroom, 2 full bath unit with over 1100 sqft of living space resides on the end unit of the complex with an oversized balcony with city & bow river views that take in Calgary’s beautiful sunsets! Life at Point on the Bow has one of Eau Claires best set of building amenities; renovated pool & hot tub, expanded & upgraded work out room, full-time concierge, library with billiard table, tropical & tranquil lobby, car wash bay, private storage units, underground visitor parking plus social lounge & outdoor terrace. Step outside the front doors & directly onto the Eau Claire bow river pathways, you are just moments from the Peace Bridge, Eau Claire Park, Princess Island Park, incredible dining & amenities both in Downtown & Kensington, plus just minutes from Calgary’ vibrant downtown core. This is lock and leave lifestyle at its best and without breaking the bank! This unit is a rare affordable layout in the complex for which typically requires a million dollar price tag to reside within. Join the elite lifestyle with this move in ready unit of this prestigious building today without the high end price tag. (id:29763)
#100, 482003 - 48th Street E
Rural Foothills County, Alberta
Discover unparalleled beauty, privacy, and convenience in this remarkable property nestled midway between Okotoks and High River. Set on a full ¼ section of captivating land adorned with gentle rolling hills and a picturesque creek, this estate is the perfect blend of tranquility and practicality. Once home to grazing cattle, it now offers potential for many operations such as an equestrian facility, farm land or that family hobby farm. No matter what you want it for, it represents a extraordinary investment in a perfect location. The home was custom-built in 1995 and has been impeccably maintained by its original owners. Recent upgrades include triple-pane windows, modernized light fixtures, new flooring everywhere except for the hardwood on main level, and updated appliances. The home is in "Show Home" condition, boasting a new hot tub, pool table, and more. Mechanical integrity is ensured with in-floor heating in the walk-out basement, a new electrical panel, two flawlessly maintained Lennox furnaces, and a fresh hot water tank, among other enhancements—details available in the provided renovation and upgrade list.The property features a good productive well (7 GPM) and a well maintained septic system. A dedicated private entrance leads to a spacious home office, designed for seamless operation of a work-from-home professional business. The kitchen, a focal point with mountain views through west-facing windows, is complemented by a screened-in sunroom on the south side—ideal for family gatherings. The main level also hosts a spacious dining area, a living room, and a second office or hobby room near the front entrance.Upstairs, five generously sized bedrooms await, each boasting finished extra storage. The primary suite impresses with a walk-in closet and a dressing room or nursery offering panoramic mountain views. The walk-out level is a haven for family fun and entertainment. It features a new kitchenette, built-in bookshelves, conversation spaces, a billiards room, and a family room. Step outside onto the patio to enjoy the beautiful creek and epic mountain views from the hot tub.Additional amenities include a 2400 Sq. Ft. shop with work bench and mezzanine, a spacious equipment/hay & livestock shelter, auto livestock waterers, and 95 cultivated acres. The remaining parts of this quarter section invite flexibility for various activities. Abundant paved parking adds to the practicality of this estate. Located in close proximity to Okotoks, High River, and Calgary, this property strikes a perfect balance between serenity and convenience. 2nd dwelling is approved for this property. Seize this opportunity—showings require 24 hours notice please. (id:29763)
4804 46a Avenue
Athabasca, Alberta
* WELL MAINTAINED BUSY MOTEL * 20 ROOMS(8 KITCHENETTES) * 3 BEDROOM LIVING QUARTERS * LOT SIZE: 1.42 ACRES * PRIME LOCATION OF THE TOWN * STEADY SALES * EXTRA LAND READY FOR YOUR FUTURE PLAN * EASY OPERATION * OWNERS RETIRING * MAIN INDUSTRIES OF TOWN: OIL, GAS, FORESTRY (id:29763)
325 Railway Street E
Cochrane, Alberta
325 RAILWAY STREET EAST IN COCHRANE HAS 3.06 ACRES AND COMBINED WITH 124 , 2 AVENUE GIVES YOU 4.93 ACRES ON TWO TITLES. THESE PROPERTIES ARE CUREENTLY LEASED. M-1 LIGHT INDUSTRIAL LANDS WITH EASY ACCESS TO MAJOR ROADS AND A POSSIBLE RAILWAY SPUR. THE NEW LEASE IS FOR 3 YEARS. (id:29763)
200 Scarlett Ranch Boulevard
Carstairs, Alberta
60 acres Shovel-Ready residential parcel, deep services along main roads. Land is within the townsite of Carstairs. Great existing community, with Schools. Sports grounds nearby. For developers and builders that is ready to built. New houses are already built across the street. Excellent opportunity given the proximity to HWY 2 and Calgary. 25 minutes to Airdrie, 39 minutes to Calgary (54km) (id:29763)
110, 160 Kananaskis Way
Canmore, Alberta
This nicely appointed and laid out 1BR/1BA condo makes an ideal hub for your mountain adventures. An open main area invites gatherings while the bedroom provides a restful retreat. The kitchen invites you to explore culinary creativity you never seem to have time for. Only minutes from bike trails, walking paths, restaurants and shops you can be enjoying all Canmore has to offer as soon as you arrive. Relax in front of the fireplace after a day on the slopes. Enjoy peaceful tranquility with a book and coffee on the couch while having a lazy morning recharging. This unit makes you want to take in the moments and restore yourself. When not taking care of your personal needs, rent your sanctuary and earn good returns. Looking for an affordable entry into the dynamic Canmore market? This unit calls and says “Welcome Home”. Book your private tour and begin the journey. (id:29763)
127 Strathmore Lakes Common
Strathmore, Alberta
Welcome to this 2-storey home located in a family friendly neighborhood. The Large, Bright, kitchen shows off a massive island inc sink, along with ample Cabinet & counter space looking into the living room & dining area. With direct access to the south facing backyard, this layout effortlessly blends indoor and outdoor living. The main level of this home also features a convenient laundry room, providing ease and efficiency in day-to-day chores. Additionally, there is an office space, allowing for a dedicated area to work or study. A 2-piece bathroom completes the main level. Upstairs, you will find 3 well-appointed bedrooms, including a luxurious primary bedroom. The primary bedroom boasts a walk-in closet, and a lavish 5-piece ensuite bathroom. Additional 4 pec bathroom and large bonus room complete the top floor. The lower level includes a legal suite in the basement, adding versatility and potential for rental income. The legal suite features a fully equipped kitchen, two additional bedrooms, and a separate bathroom, providing a comfortable and independent living space for tenants or extended family members. Completing this exceptional property is a private fenced backyard and 3 car garage. In summary, this 2-story home presents a fantastic opportunity for those seeking an open concept layout, a well-designed kitchen, multiple bedrooms including a luxurious primary suite, a legal suite in the basement, and a private fenced backyard. It offers versatility, functionality, and the potential for additional income. Don’t miss your chance to see this one today. You won’t be disappointed. (id:29763)
252 October Gold Way
Rural Rocky View County, Alberta
The property is situated at 252 October Gold Way in the estate community of Elbow Valley West. It is on a cul-de-sac, providing a quiet and family-friendly environment. The property boasts a 1/2-acre pie-shaped lot, making it spacious and ideal for various outdoor activities. The lot is shown with a pre-designed "Mariner" Model Home by Lighthouse Custom Homes Inc., spanning 4836 square feet. The home is designed with a total of 6 bedrooms, catering to the needs of a growing family. The home design incorporates thoughtful elements for practical living, such as a spacious mudroom, a 3-car garage, a walkthrough pantry, and a large kitchen for efficient grocery unloading. The main floor features a generously sized home office, suitable for remote work. Elbow Valley West offers various amenities, including a new playground, picnic area, pickleball court, and outdoor rink in winter. The proximity to schools and the Canada Trail, along with nearby golf courses and shopping in Aspen Landing, adds to the appeal. With the opening of the West Leg of Stoney Trail, the commute to downtown and the airport is significantly shortened. PLEASE NOTE THIS LISTING FOR THE LAND ONLY. (id:29763)
101, 3320 3 Avenue Nw
Calgary, Alberta
** MORTGAGE IS ASSUMABLE 1.85% UNTIL MAY 2026** With only minutes to Downtown and Kensington and located across the street from the beautiful Bow River, Welcome to Riviera on the Bow in the stunning community of Parkdale. This 1 bedroom, 1 bathroom, main floor south facing unit features over 665 sqft of living area, with 9ft ceilings, laminate flooring, in-suite washer and dryer, unit controlled central A/C, in floor heating and extensive detail to sound proofing. Upon entering you are greeted with a bright open Kitchen/Living Area with Luxurious finishes. The kitchen features stainless steel appliances, quarts countertops, a pull out pantry and large island with plenty of storage. The living room provides access to you own south facing patio. The master bedroom is spacious, carpeted and features large windows to allow in plenty of natural light, access to the 4 pc bathroom with soaker tub, and a large closet. Situated across from the Bow River and the city's extensive bike/walking pathway system, minutes from the Foothills and Children's Hospital, shops and amenities. Includes an underground title parking stall and assigned storage locker. (id:29763)

