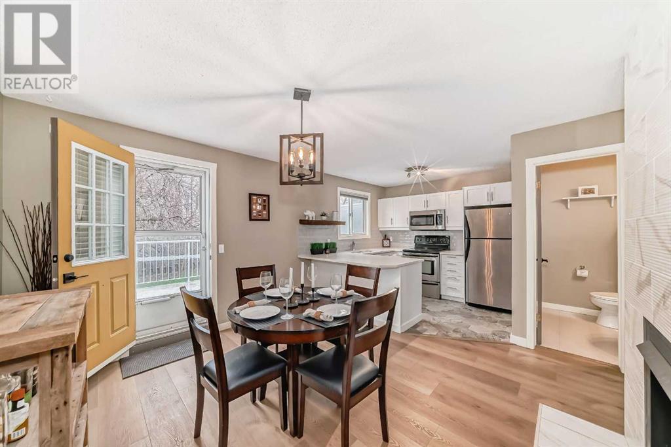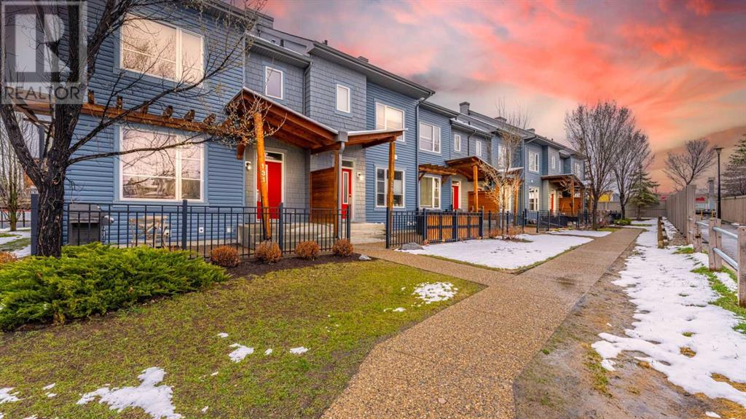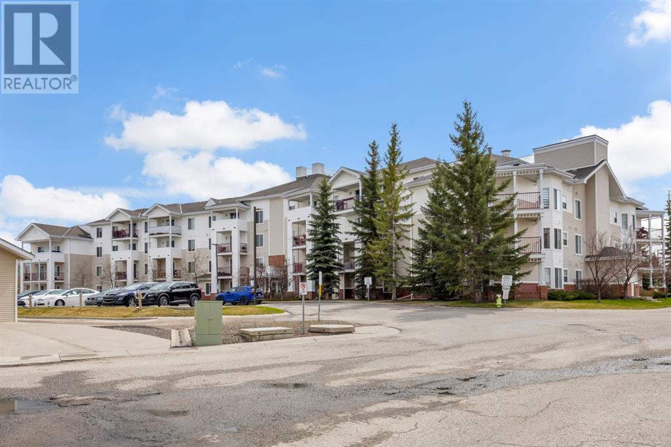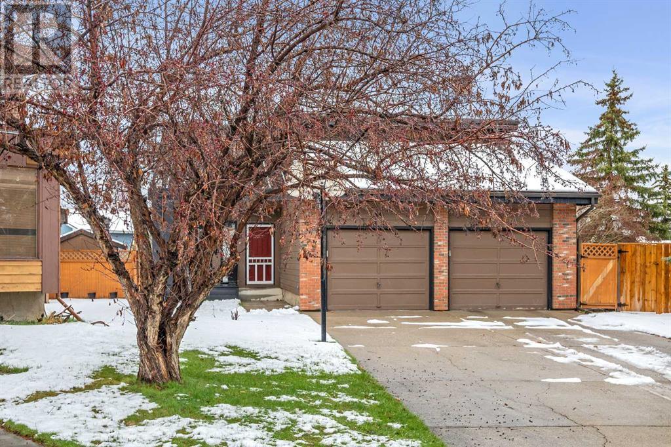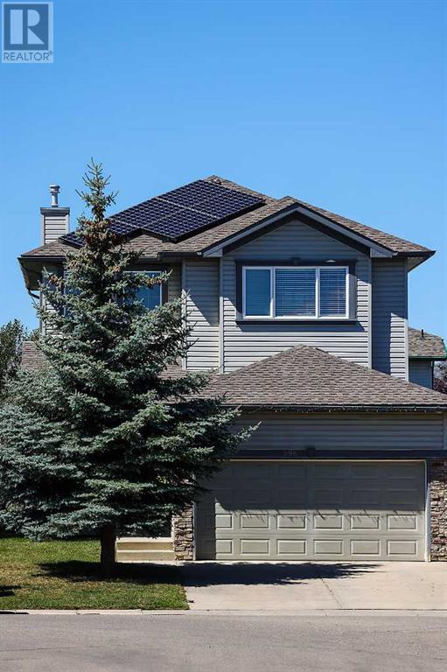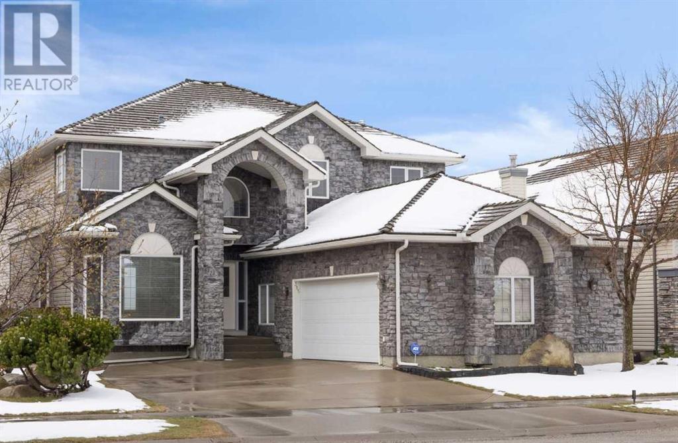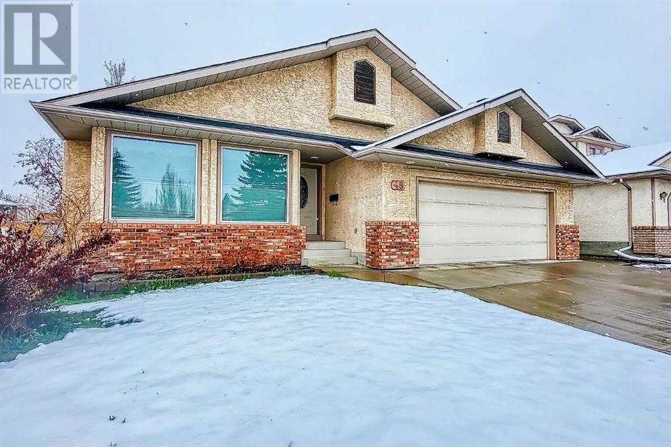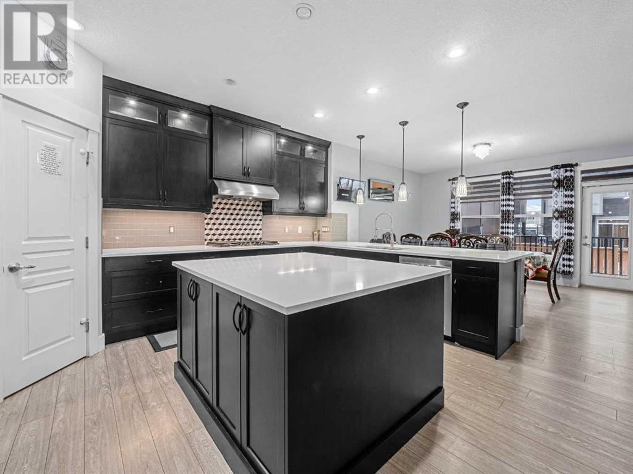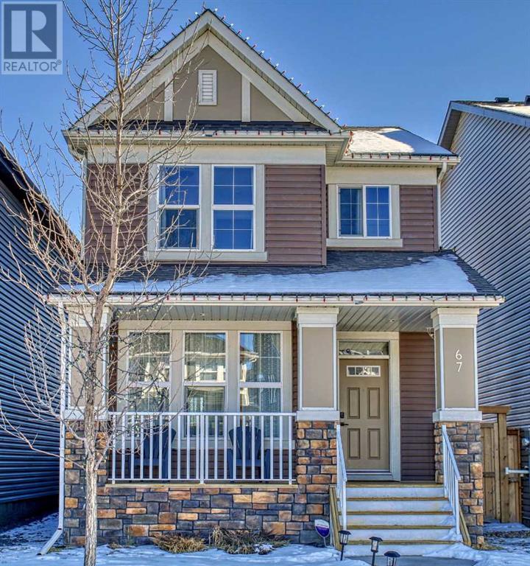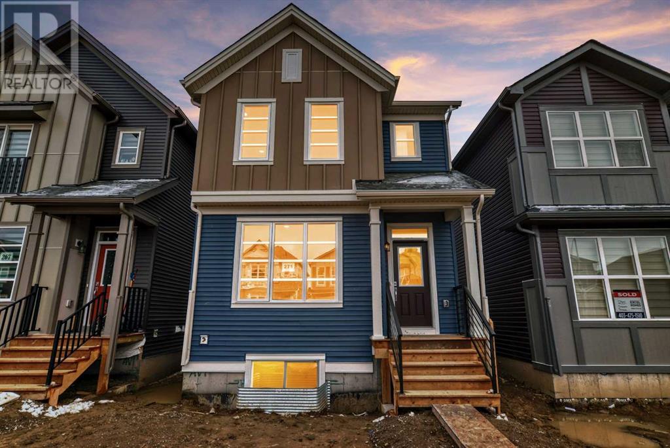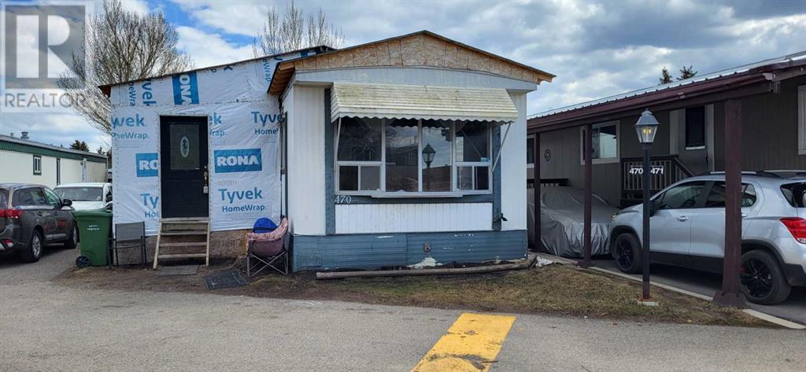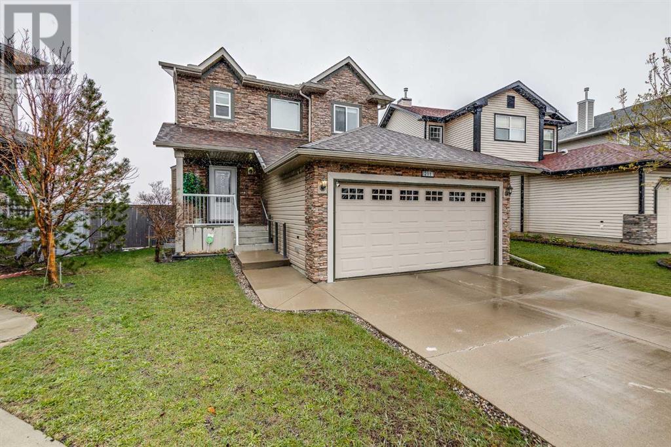3614 20 Street Sw
Calgary, Alberta
Welcome to 3614 20 ST SW, ideally situated in the heart of Marda Loop and steps from all your favourite shops, cafes, and parks. Upon entering this three-bedroom home, you’ll be wowed by the many updates, especially the stylish double-sided fireplace. The main level includes a spacious living and dining room with LVP (2023), access to large low-maintenance deck, refreshed kitchen boasting quartz countertops (2021), and a half bath. Explore the newly carpeted (2023) upper level featuring three bedrooms. The primary bedroom stands out with its spacious walk-in closet and convenient cheater-door to the bathroom with stylish new bathroom vanity (2024). Heading downstairs, you’ll be greeted by the washer/dryer, a full-sized standing freezer, and large storage area. Attached private garage also provides additional storage. Don’t miss your opportunity to get into this highly desirable neighborhood at this price point! (id:29763)
127 Chapalina Square Se
Calgary, Alberta
**Open House Saturday May 4th, 1-3pm** Affordable living in a LAKE community! That's right, not only do you get to enjoy the perks of lake living, but you also have ACCESS to all the amenities that come with it. This spacious townhome boasts 2 extra large primary bedrooms each with their own dedicated ensuite and walk-in closet. No more fighting over bathroom space or closet room! And for added convenience, there is an upper floor laundry room.But that's not all. The main floor features an open concept layout perfect for entertaining. A gas fireplace adds warmth and ambiance on those chilly nights while the breakfast bar provides extra seating for guests. The functional kitchen has everything you need and a large dining area allows for family gatherings or dinner parties and yes an additional 1/2 bath on the main floor.The basement is just waiting for your personal touch with plenty of room to grow and design as you please. It even has 3pc rough-in plumbing and a window for future development possibilities. And don't forget about the attached single car garage in the rear - no more scraping snow off your car in the winter!One of the highlights of this home is its outdoor exposed aggregate patio - perfect for summer BBQs or soaking up some west sunlight rays. This complex welcomes pets and children, making it fun for everyone! Plus, with TWO elementary schools within walking distance and shopping across from you, everything you need is right at your fingertips.And let's not forget about Lake Chaparral itself - it truly is a wonderful place to call home. Enjoy swimming in the summer and skating in the winter and so much more on this beautiful lake right in your backyard. And if that wasn't enough, Blue Devil Golf Course, Fish Creek Park and Calgary's newest dog park are also nearby!With transit close by as well, this home offers both convenience and relaxation all year round. So why wait? Grab your swimsuit and towel because once you see what Lake Chaparra l has to offer, you'll want to call this place home right away! (id:29763)
304, 9 Country Village Bay Ne
Calgary, Alberta
PRIDE OF OWNERSHIP | SUPREME LOCATION, 3rd FLOOR | LARGE 2 BED 1 BATH UNIT | SEPARATE STORAGE UNIT | All in the sought after developed Calgary community Country Hills Village - where you have a plethora of amenities to enjoy nearby like theatres, grocery, restaurants, Ponds & more. UPGRADES/FEATURES: parking, open floor plan, covered balcony, 3rd floor (views), north facing (keeps unit nice and cool during hot summer) and so much more. Step inside and find yourself in a unit that has been lovingly cared for over the years. It's evident this property has been enjoyed by its current owners for many years, and with minimal work needed you can move right in and relax. With almost 900 sq ft, this is a large unit and you can tell as you walk in as its an open floor plan with the living room and dining connected to create a large living space for you and guests. The large balcony sliding doors let in lots of sunlight and invites you to go lounge on the covered balcony. The kitchen has beautiful white cabinetry that looks like new, with white appliances to match the design, good amount of cabinet space and a small island to enjoy food on the go or for extra prep-space. Down the hall are 2 bedrooms, 1 of which being a fantastic size primary. The primary has a double sided closet for her and her (let's be real), and a cheater door to the full bath. Full bath is for your enjoyment with shower/bath combo, tiled. This unit is completed with in suite-laundry, separate storage room, surface parking and visitor parking. If there is one area you can choose to live, choose Country Hills Village, and what better unit than this lovingly kept home. The seller has never smoked in unit or had pets. Book your showing today before.... it's gone! Click on link to view 3D tour. (id:29763)
44 Millbank Close Sw
Calgary, Alberta
Situated on a tranquil cul-de-sac in the family-friendly community of Millrise, this spacious two-story home sits on an oversized reverse pie lot and is perfect for a large family. As you enter, a spacious foyer welcomes you into the home. An expansive living room and adjacent dining room highlight vaulted ceilings and picture windows that flood both rooms with natural light. A warm family room with a brick wood-burning fireplace is nestled beside the kitchen and features sliding glass doors opening onto a large, deck and a beautiful backyard. Like cooking? The kitchen is a chef's delight. It is equipped with heated floors, abundant storage and counter space, a full appliance package plus a charming breakfast nook with a bayed window. The laundry room is located off the garage with an attractive sliding barn door and extra space for storage. Upstairs, three sunlit bedrooms provide comfort and privacy. The oversized primary bedroom highlights a 4 piece ensuite, walk-in closet, and a second upper balcony, perfect for enjoying morning coffee or unwinding in the evening. A 4 piece family bath and bonus room complete the upper level. Outside, the expansive lot calls for outdoor activities, summer BBQ’s and more. The lower level offers endless customization possibilities, allowing this home to be uniquely yours. (id:29763)
596 Stonegate Road Nw
Airdrie, Alberta
SMART HOME FEATURES! Walk-in to an 18 ft high foyer and into the massive open concept living space with 9 ft ceilings. There’s gorgeous hardwood floors in the living room, and the kitchen has a great functional set-up, where the sink overlooks the living & dining area. It has a large island with seating bar, and the most important upgrade of high-end Bosch appliances: electric stove, hood-fan, dishwasher and a Samsung fridge, finished off with a top-of-the-line kitchen faucet. The corner pantry has extra mdf shelving to suit all your needs, while the dining area is not just a breakfast nook, but fits a full-sized dining table! Out the back patio door to a massive luxury cedar deck, with custom built-in gas bbq area, pergolas, benches and space for so much more! Mature trees provide a secluded backyard, privacy from neighbours, as well as fresh apples, cherries and raspberries every fall! This outside oasis comes with the two sail shades providing atmosphere and sun protection from both above and the West facing evening sun. The back lane provides distance to neighbours, with back gate access.The laundry’s on the main floor, with a half bath, both with added cupboards for a ton of useable storage at your fingertips. And the double car garage has even more well-placed wooden shelves maximizing the space. Freshly installed carpet all the way upstairs, in the oversized primary bedroom, plus 1 of the 2 large bedrooms. The other large bedroom has a great pop of color and cork flooring. The primary suite has a huge window with a great view, a walk-in closet, plus ensuite featuring jetted corner tub, and stand-up shower. There’s a fully finished basement with a multifunctional rec room and built-in office nook. In addition there is a huge storage room, with solar inverter plus consumption monitor that supports the 17 solar panels for a 6.21 kW system, offering amazing cost savings to offset the high electricity costs these days! This house comes with the all perks: c entral air conditioning and humidifier, built-in speakers and multiple smart home features, Fiber internet and CAT5, an electric car charger, custom fitted real wood blinds & shutters and central vac. Stonegate is a great neighbourhood, with 1 block to the nearest playground, walking distance to Starbucks, Superstore and plenty of other great shopping & restaurants and 2 km to an elementary, middle & high school, with quick and easy access to Deerfoot, making commuting a breeze! (id:29763)
315 Rocky Ridge Drive Nw
Calgary, Alberta
**** OPEN HOUSE Sat May 4, 2024 2pm – 4pm *** Executive, custom built 2 storey home in prestigious Rocky Ridge. This home boasts breathtaking views of the city and Rocky Mountains. This former show home has over 4000 sqft of developed space including a walkout basement. This spacious home offers a triple car garage and a driveway large enough for additional vehicles. Walking into this spacious home, you are met with a bright and open foyer open to the second level. The home has been recently painted with touch ups done throughout, including the window frames. The foyer guides you to a large dining area, perfect for hosting guests. Through the dining area, you are met with a gourmet kitchen with stainless steel appliances and a large breakfast eating bar. A dining nook can be found just off of the kitchen with doors to a large deck, overlooking the backyard. The kitchen is open to a living space with huge windows boasting vaulted ceilings and spectacular views of the city and Rocky Mountains. The living area has a 3 sided gas fireplace and a large built in entertainment center. The main floor also consists of a 3 piece main bathroom as well as a large main floor bedroom that could be used as an office or hobby room. The laundry/mud room can be found just off of the garage entrance. The staircase leading upstairs takes you to a large loft area overlooking the main floor. The loft can be used for another seating or living area. The upper level consists of 2 good sized bedrooms with a 4 piece main bathroom, as well as a large primary bedroom. The primary bedroom is the perfect place to relax with beautiful views of the mountains as well as a 3 sided gas fireplace. The primary bedroom comes equipped with a spa like 5 piece ensuite, complete with a relaxing jetted tub and shower. The fully finished walkout basement boasts a large living space that opens to the private backyard. The basement consists of another bedroom that could be converted into an office or hobby room a s well as a 4 piece bathroom. The home has 2 hot water tanks as well as 2 brand new high efficiency furnaces. This home has been extremely well taken care of over the years with pride of ownership shown throughout. Walking distance to multiple amenities, schools and walking paths. This home is perfect for a growing family. Exceptional Value! (id:29763)
48 Sunmeadows Road Se
Calgary, Alberta
INCREDIBLE OPPORTUNITY to transform this spacious bungalow into your dream home! Situated in the exclusive community of Sundance, offering 3,049 SF of developed living space, the main floor features soaring vaulted ceilings throughout, beautiful hardwood flooring in the front dining and living room along with a cozy gas fireplace. The well laid out kitchen features timeless white cabinetry, ample cabinet and counter space, sleek appliances, skylight and a nook with built-in hutch and access to the deck and yard. Also on this level is the conveniently located laundry room, vaulted master bedroom complete with a walk-in closet and 3 piece ensuite and 2 additional guest rooms which share a 4 piece bathroom. The basement is finished with a family and rec room, 4th and 5th bedrooms, 3 piece bathroom, 2 hobby rooms and an abundance of storage. Don't overlook the Central AC for those hot summer days! Situated away from the bustling traffic with easy access to major roads , transit, shopping, parks, schools, miles of pathways thru Fish Creek Park and of course the year around activities that Lake Sundance has to offer! Don't miss out on this opportunity! (id:29763)
441 Kinniburgh Cove
Chestermere, Alberta
Work and Play in Chestermere! Welcome to 441 Kinniburgh Cove, a house located in a highly sought-after community. This beautiful property is now available for sale, offering an incredible opportunity for you to make it your dream home.Situated on a corner lot within a quiet cul de sac this spacious house boasts an impressive curb appeal that is sure to catch your eye. The exterior is meticulously maintained and features a triple car garage and rear RV parking, providing ample space for all your vehicles and recreational toys.Step inside and be greeted by the grandeur of this home. With 4 bedrooms and 3 bathrooms spread across 2,826 square feet of living space, there is plenty of room for the whole family. The layout is thoughtfully designed with functionality and comfort in mind.The main floor exudes elegance with its high-quality finishes and attention to detail. The large kitchen is a chef's delight, complete with quartz countertops, an island for additional workspace, and an abundance of storage. The open concept design seamlessly connects the kitchen to the dining area and living room, making it perfect for entertaining guests or spending quality time with loved ones.Upstairs, you will find 4 spacious bedrooms, providing privacy and tranquility for everyone in the household. The master bedroom is a true retreat, featuring tray ceilings that add a touch of luxury. The ensuite bathroom offers a relaxing oasis with its modern fixtures and finishes.This property also offers additional desirable features such as air conditioning to keep you cool during hot summer days, a bonus room that can be used as a home office or playroom, and built-ins in the mudroom for convenient storage solutions.Outside, the backyard provides ample space for outdoor activities or simply enjoying the fresh air. Whether you want to host barbecues or create your own private sanctuary, this yard has endless possibilities.Located in a prime neighborhood, this house is surrounded by amenities that cater to all your needs. From shopping centers and restaurants to parks and schools, everything is just a short distance away. Commuting is a breeze with easy access to major highways and public transportation.Don't miss out on the opportunity to own this exceptional property. Contact us today to schedule a viewing and start envisioning your future in this beautiful home at 441 Kinniburgh Cove. (id:29763)
67 Legacy Glen Row Se
Calgary, Alberta
Welcome to the community of Legacy! This beautiful and well-maintained two-story home is located in the heart of this vibrant community.It is close to schools, parks, restaurants, and Shopping centres. It also offers easy access to Stoney, Macleod, and Deerfoot Trail.The centralized air conditioned home offers over 1620 sqft of living space with an undeveloped basement that awaits your design ideas.As you walk up to the home, you are greeted with a spacious front porch veranda. The yard is well kept, with a fenced backyard and a covered gazebo deck. As you enter the home, you are welcomed with an inviting entrance and a spacious and bright open concept main floor, perfect for entertaining guests!The main floor offers a dining space that fits a grand dining table, galley kitchen, stainless steel appliances, fridge with water dispenser, upgraded large island, quartz countertops, luxury vinyl plank (LVP) flooring, 9' ceiling, 2-pc bathroom adjacent to the mudroom. On the second floor, you will find a beautiful large master bedroom with a walk-in closet and a grand 5 piece double vanity ensuite bathroom.2 bright bedrooms, 4-pc main bath, and a walk-in laundry room offer plenty of storage space. Visit the 3D Virtual Tour and enjoy the view! Open House May 4th and 5th 1-4pm (id:29763)
271 Savanna Terrace Ne
Calgary, Alberta
Welcome to this Brand new never occupied house . This house is under New Home Warranty program from builder and all seasonal work will be done by builder including front walkway and grading . Your ideal residence! Situated in the lively neighbourhood of Savanna north east Calgary . Enter through the welcoming doorway, where you will find an open floor plan that is perfect for hosting guests or spending quality time with your loved ones. The ground level includes a bedroom and a 3-piece bathroom with standing shower , making it convenient for your elderly parents. Additionally, there's a mudroom . The spacious living room offers ample room to relax and unwind, while the gourmet kitchen is a chef's delight, featuring modern appliances, sleek countertops, and abundant storage space. Upstairs, find three bedrooms including a spacious primary bedroom with a luxurious ensuite bathroom and walk-in closet and a dedicated laundry room. On top of it, the upper floor features a bonus room which offers a perfect spot for family and friends gatherings. The basement, although unfurnished offers a separate entrance and is perfect for two bedrooms suite for you to add a personal touch. Outside, two parking pads await. Nearby amenities include shopping, schools, and accessible public transit. Ideal for couples or families seeking comfort and convenience. This house caters to all your needs! . Don't miss the opportunity to make this your own slice of paradise! For a private viewing, please go ahead and call your favorite Realtor before its gone. You won't be disappointed. Good Luck. (id:29763)
470, 3223 83 Street Nw
Calgary, Alberta
OPEN HOUSE Saturday, May 4 2 PM to 4 PM and Sunday, May 5 Noon to 2 PM An affordable home with the opportunity to add some sweat equity! Almost 1300 square feet of living space in this 2 bedroom 1 bath mobile home. On entering the home, you'll step into a heated addition that can be finished to your choosing. Make it a family room, workshop, craft room; there are plenty of possibilities. From there you'll enter the main open concept kitchen and living area. The large windows make this a bright, welcoming area of the home. Down the hall you'll find spacious bedrooms and a good sized flex room that would make a nice playroom. The home is liveable as-is but could use some love to complete the unfinished renovations. The big ticket items are done; furnace two years old, heat tape last year, peaked roof added to the home, new electrical panel and plumbing updated. Lot fee is $1,150/month which includes water, waste and recycling. Pet restrictions are two pets per home and dogs must be 35lb or less when fully grown. Located next to the West Calgary Farmer's market there are lots of amenities including shopping, transit, playgrounds, walking paths and off leash dog park. This home is priced for quick sale and being sold as-is. (id:29763)
291 Silver Springs Way Nw
Airdrie, Alberta
Charming Fully-Renovated Home with Modern Upgrades. Welcome to this meticulously updated gem! Nestled in a the quiet neighborhood of Silver Creek, this home (FULLY RENOVATED IN 2019/20), seamlessly blends classic charm with contemporary features. Talk about "CURB APPEAL"…..the Full Stone Front exterior makes it the prettiest house on the street! From the moment you step through the front door, you’ll be captivated by the thoughtful design and high-end finishes. The warm, rich tones of the wood-look LVP extend throughout the main living areas, creating an inviting ambiance. The heart of the home boasts newer stainless steel appliances, beautiful quartz counters, and LARGE island. The gas burning fireplace with stone surround and large windows that flood the living room with natural light, make it the perfect spot for relaxation or entertaining. Step through the sliding doors off of the dining area to your private oasis—a large deck and landscaped backyard that backs onto a private field with room for gardening, outdoor dining, and play. Off of the kitchen is the Laundry room (washer and dryer are just 4 years old), a beautiful bank of cabinets for storage and entry to the double garage. Upstairs you will find a very large Primary suite with walk -in closet and three piece bath that includes a 5' shower; two other very good sized bedrooms; and a 4 piece bathroom. All of the bedrooms have a ton of natural light!! The basement is fully developed with a 4th bedroom, a 4 piece bathroom and recreation/bonus room. In the utility room you will find a newer 50 gallon water tank and high efficiency furnace. The furnace was just serviced in April 2024!! All of this just minutes away from local parks, dining, and shopping. Commuters will appreciate easy access to major highways and public transportation. Don’t miss the opportunity to call this fully-renovated house your home sweet home! Schedule a showing today. (id:29763)

