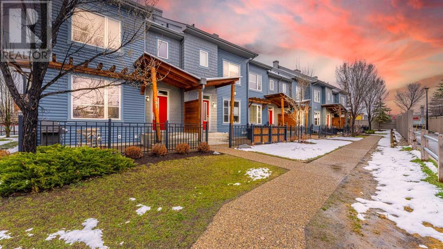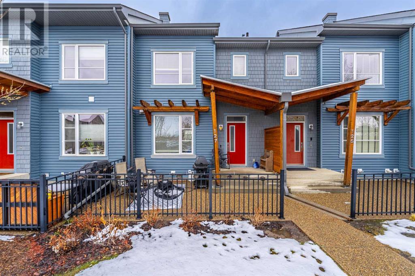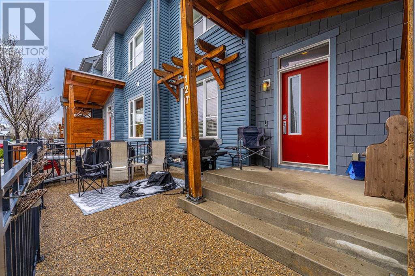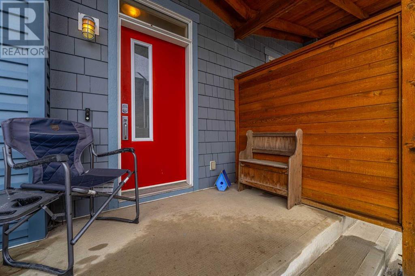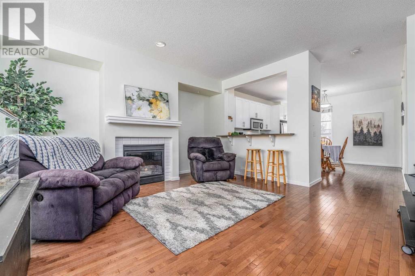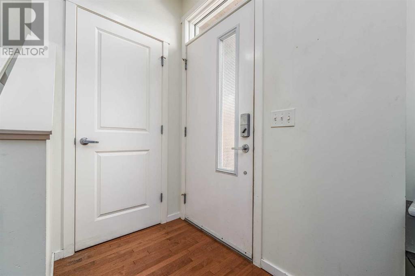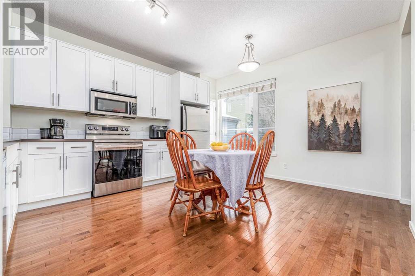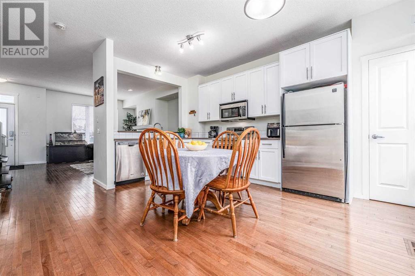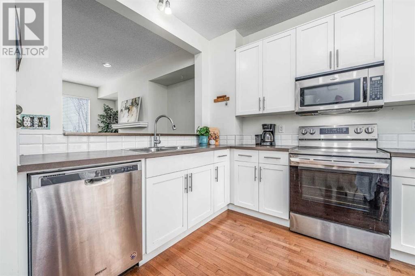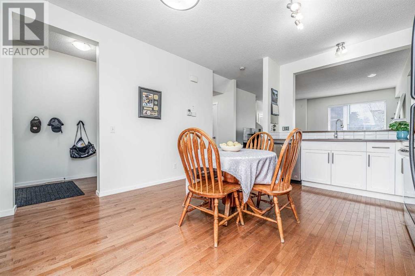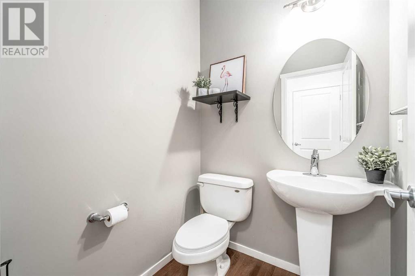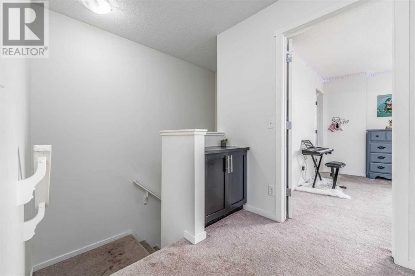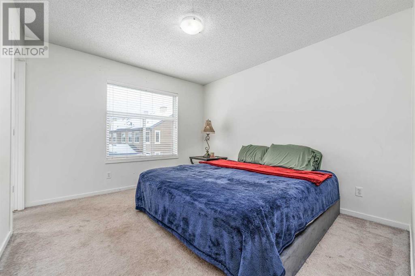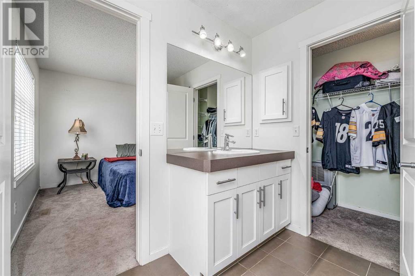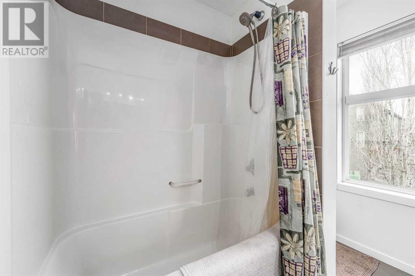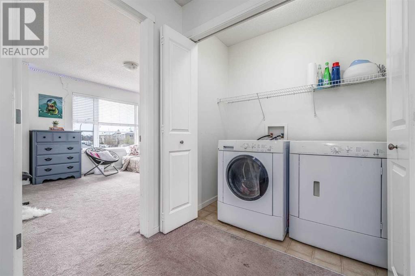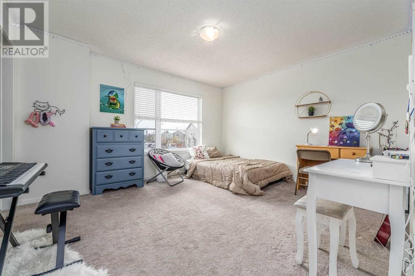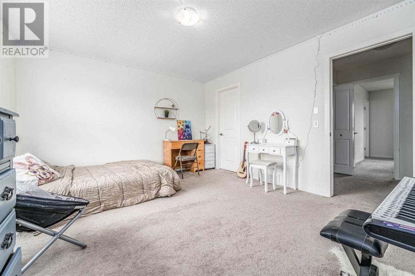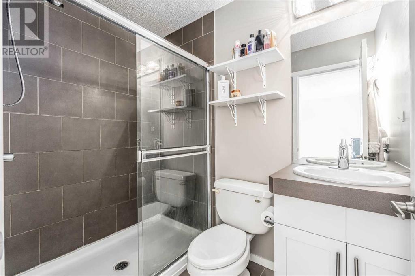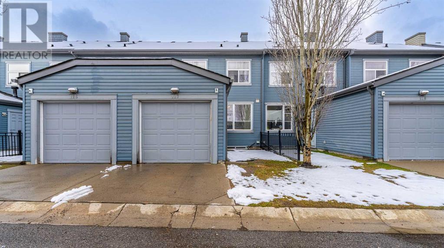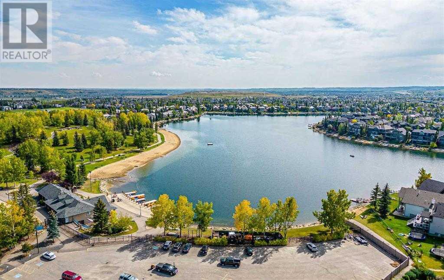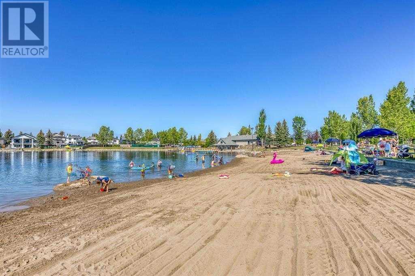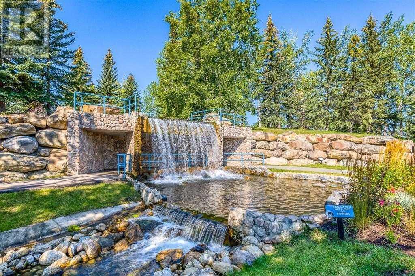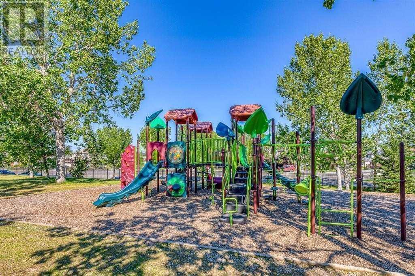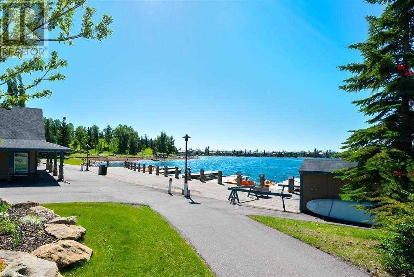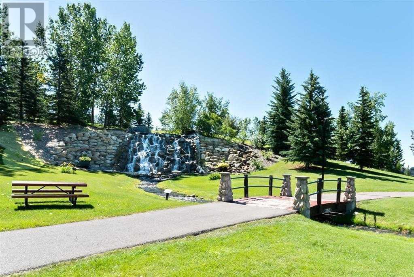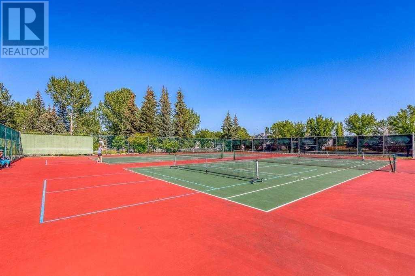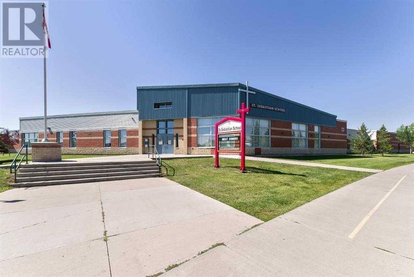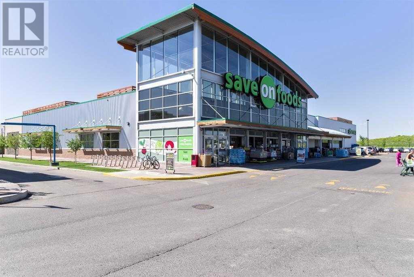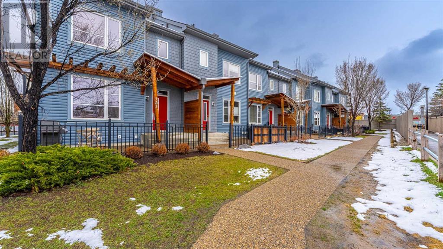127 Chapalina Square Se Calgary, Alberta T2X 0L6
$399,900Maintenance, Condominium Amenities, Common Area Maintenance, Insurance, Ground Maintenance, Parking, Property Management, Reserve Fund Contributions
$401.88 Monthly
Maintenance, Condominium Amenities, Common Area Maintenance, Insurance, Ground Maintenance, Parking, Property Management, Reserve Fund Contributions
$401.88 MonthlyAffordable living in a LAKE community! That's right, not only do you get to enjoy the perks of lake living, but you also have ACCESS to all the amenities that come with it. This spacious townhome boasts 2 extra large primary bedrooms each with their own dedicated ensuite and walk-in closet. No more fighting over bathroom space or closet room! And for added convenience, there is an upper floor laundry room.But that's not all. The main floor features an open concept layout perfect for entertaining. A gas fireplace adds warmth and ambiance on those chilly nights while the breakfast bar provides extra seating for guests. The functional kitchen has everything you need and a large dining area allows for family gatherings or dinner parties and yes an additional 1/2 bath on the main floor.The basement is just waiting for your personal touch with plenty of room to grow and design as you please. It even has 3pc rough-in plumbing and a window for future development possibilities. And don't forget about the attached single car garage in the rear - no more scraping snow off your car in the winter!One of the highlights of this home is its outdoor exposed aggregate patio - perfect for summer BBQs or soaking up some west sunlight rays. This complex welcomes pets and children, making it fun for everyone! Plus, with TWO elementary schools within walking distance and shopping across from you, everything you need is right at your fingertips.And let's not forget about Lake Chaparral itself - it truly is a wonderful place to call home. Enjoy swimming in the summer and skating in the winter and so much more on this beautiful lake right in your backyard. And if that wasn't enough, Blue Devil Golf Course, Fish Creek Park and Calgary's newest dog park are also nearby!With transit close by as well, this home offers both convenience and relaxation all year round. So why wait? Grab your swimsuit and towel because once you see what Lake Chaparral has to offer, you'll want to call thi s place home right away! (id:29763)
Property Details
| MLS® Number | A2128186 |
| Property Type | Single Family |
| Community Name | Chaparral |
| Amenities Near By | Golf Course, Park, Playground, Recreation Nearby |
| Community Features | Golf Course Development, Lake Privileges, Fishing, Pets Allowed |
| Features | Cul-de-sac, Back Lane, Pvc Window, No Neighbours Behind, No Smoking Home, Level, Parking |
| Parking Space Total | 1 |
| Plan | 0714707 |
| Structure | Porch, Porch, Porch, Clubhouse |
Building
| Bathroom Total | 3 |
| Bedrooms Above Ground | 2 |
| Bedrooms Total | 2 |
| Amenities | Clubhouse, Recreation Centre |
| Appliances | Washer, Refrigerator, Dishwasher, Stove, Dryer, Garburator, Microwave Range Hood Combo, Window Coverings |
| Basement Development | Unfinished |
| Basement Type | Full (unfinished) |
| Constructed Date | 2008 |
| Construction Material | Wood Frame |
| Construction Style Attachment | Attached |
| Cooling Type | None |
| Exterior Finish | Vinyl Siding |
| Fireplace Present | Yes |
| Fireplace Total | 1 |
| Flooring Type | Carpeted, Ceramic Tile, Hardwood |
| Foundation Type | Poured Concrete |
| Half Bath Total | 1 |
| Heating Fuel | Natural Gas |
| Heating Type | Forced Air |
| Stories Total | 2 |
| Size Interior | 1283 Sqft |
| Total Finished Area | 1283 Sqft |
| Type | Row / Townhouse |
Parking
| Attached Garage | 1 |
Land
| Acreage | No |
| Fence Type | Partially Fenced |
| Land Amenities | Golf Course, Park, Playground, Recreation Nearby |
| Landscape Features | Fruit Trees, Landscaped |
| Size Frontage | 6.14 M |
| Size Irregular | 178.00 |
| Size Total | 178 M2|0-4,050 Sqft |
| Size Total Text | 178 M2|0-4,050 Sqft |
| Zoning Description | M-g D44 |
Rooms
| Level | Type | Length | Width | Dimensions |
|---|---|---|---|---|
| Main Level | Foyer | 5.83 Ft x 3.75 Ft | ||
| Main Level | Kitchen | 13.08 Ft x 15.75 Ft | ||
| Main Level | Living Room | 15.17 Ft x 15.17 Ft | ||
| Main Level | Other | 6.17 Ft x 4.92 Ft | ||
| Main Level | 2pc Bathroom | 4.92 Ft x 4.83 Ft | ||
| Upper Level | Primary Bedroom | 11.67 Ft x 10.67 Ft | ||
| Upper Level | Primary Bedroom | 15.33 Ft x 12.00 Ft | ||
| Upper Level | 3pc Bathroom | 7.50 Ft x 4.83 Ft | ||
| Upper Level | Other | 8.00 Ft x 3.83 Ft | ||
| Upper Level | Other | 6.00 Ft x 4.33 Ft | ||
| Upper Level | 4pc Bathroom | 8.00 Ft x 7.83 Ft | ||
| Upper Level | Laundry Room | 6.00 Ft x 3.08 Ft |
https://www.realtor.ca/real-estate/26840462/127-chapalina-square-se-calgary-chaparral
Interested?
Contact us for more information

