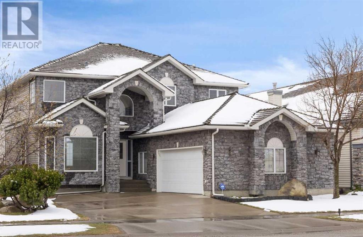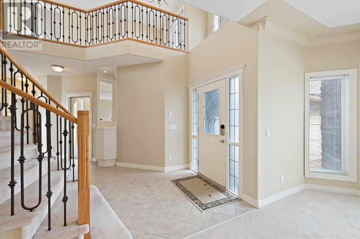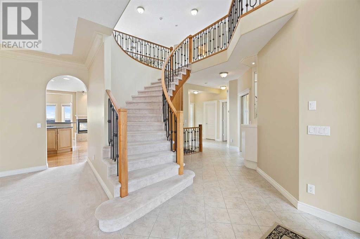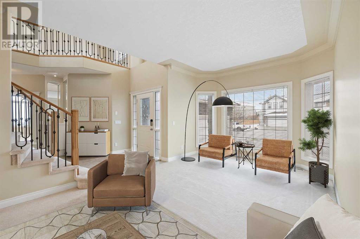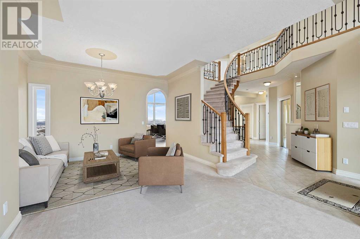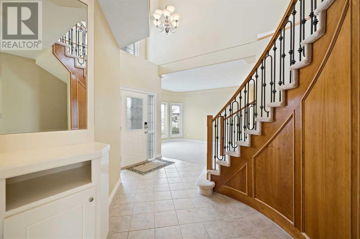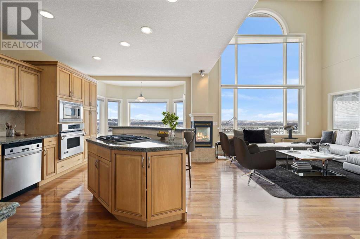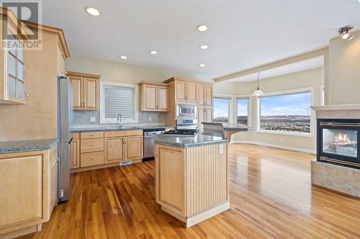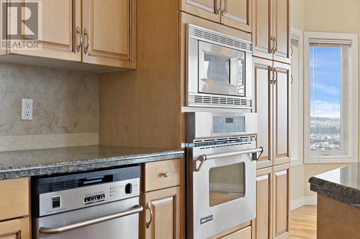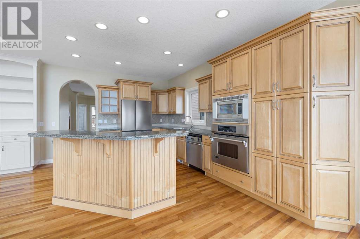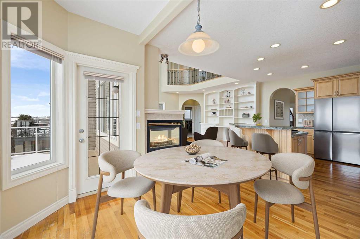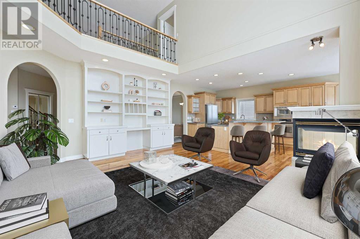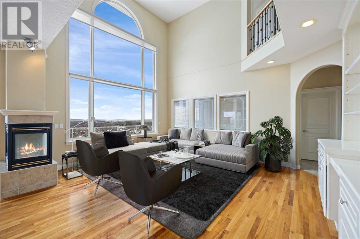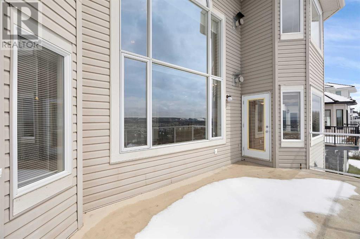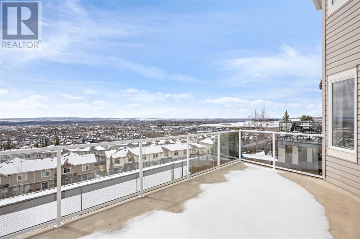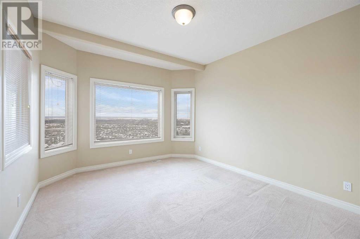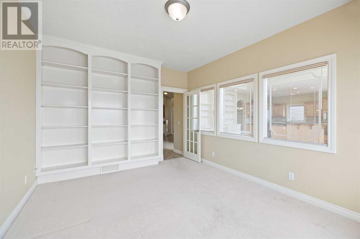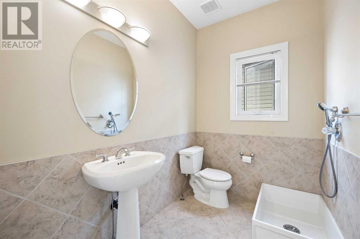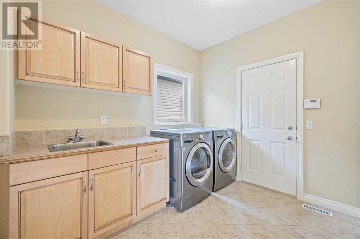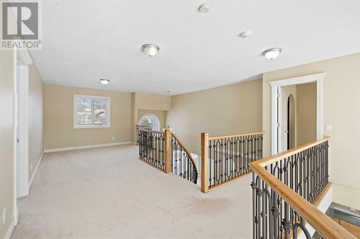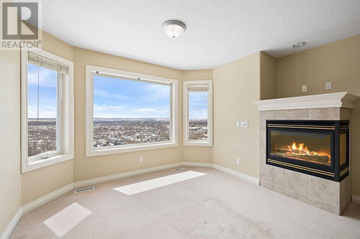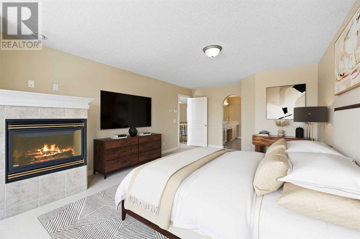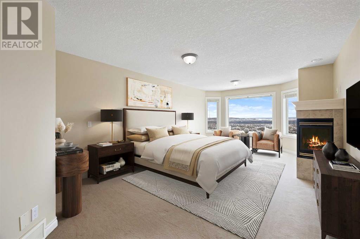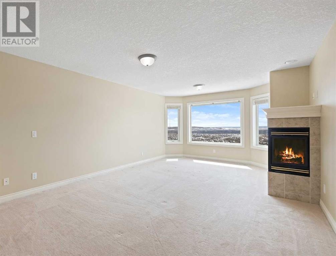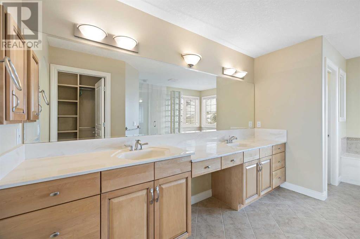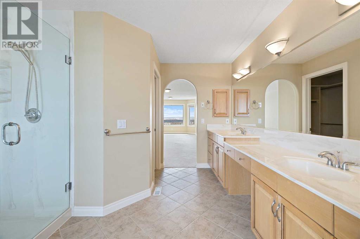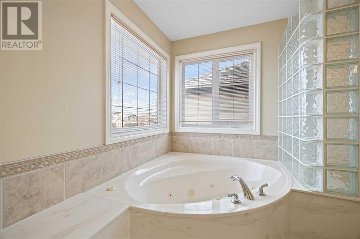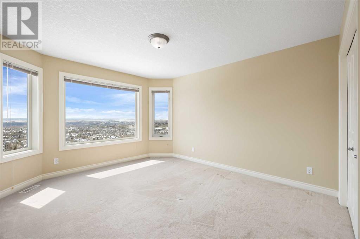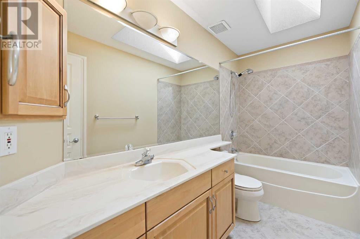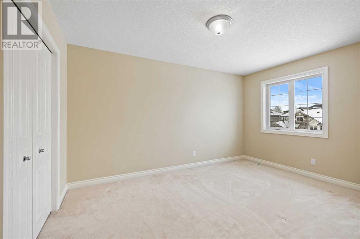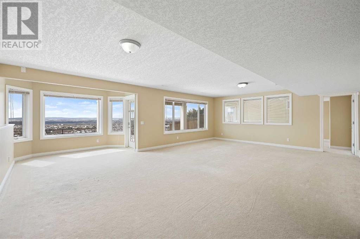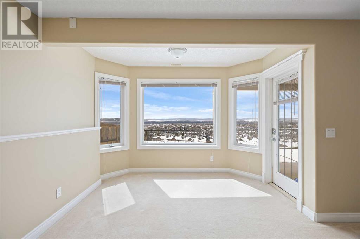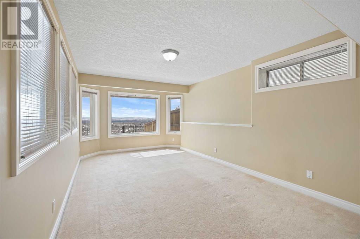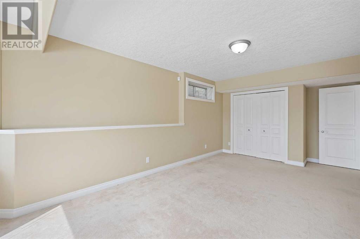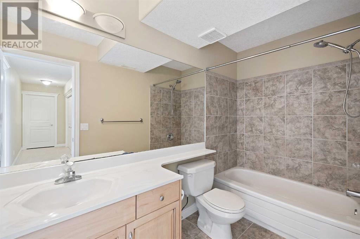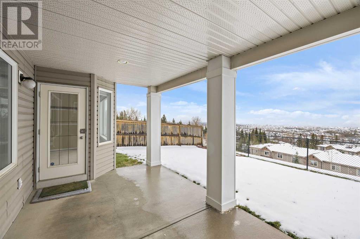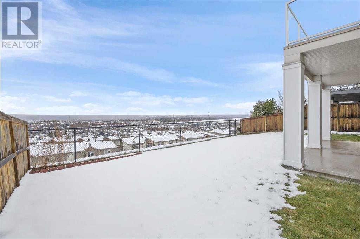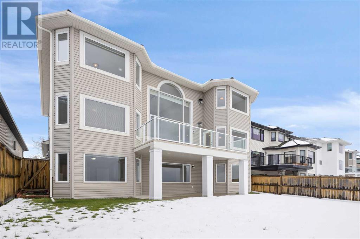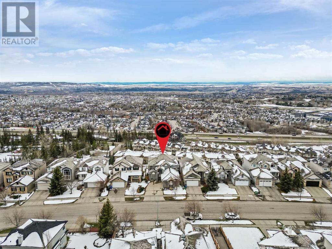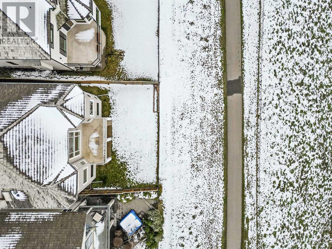315 Rocky Ridge Drive Nw Calgary, Alberta T3G 4P4
$1,279,900
Executive, custom built 2 storey home in prestigious Rocky Ridge. This home boasts breathtaking views of the city and Rocky Mountains. This former show home has over 4000 sqft of developed space including a walkout basement. This spacious home offers a triple car garage and a driveway large enough for additional vehicles. Walking into this spacious home, you are met with a bright and open foyer open to the second level. The home has been recently painted with touch ups done throughout, including the window frames. The foyer guides you to a large dining area, perfect for hosting guests. Through the dining area, you are met with a gourmet kitchen with stainless steel appliances and a large breakfast eating bar. A dining nook can be found just off of the kitchen with doors to a large deck, overlooking the backyard. The kitchen is open to a living space with huge windows boasting vaulted ceilings and spectacular views of the city and Rocky Mountains. The living area has a 3 sided gas fireplace and a large built in entertainment center. The main floor also consists of a 3 piece main bathroom as well as a large den that could be used as an office or another bedroom. The laundry/mud room can be found just off of the garage entrance. The staircase leading upstairs takes you to a large loft area overlooking the main floor. The loft can be used for another seating or living area. The upper level consists of 2 good sized bedrooms with a 4 piece main bathroom, as well as a large primary bedroom. The primary bedroom is the perfect place to relax with beautiful views of the mountains as well as a 3 sided gas fireplace. The primary bedroom comes equipped with a spa like 5 piece ensuite, complete with a relaxing jetted tub and shower. The fully finished walkout basement boasts a large living space that opens to the private backyard. The basement consists of another bedroom that could be converted into an office or hobby room as well as a 4 piece bathroom. The home has 2 hot water t anks as well as 2 brand new high efficiency furnaces. This home has been extremely well taken care of over the years with pride of ownership shown throughout. Walking distance to multiple amenities, schools and walking paths. This home is perfect for a growing family. Exceptional Value! (id:29763)
Property Details
| MLS® Number | A2127064 |
| Property Type | Single Family |
| Community Name | Rocky Ridge |
| Amenities Near By | Park, Playground |
| Features | Other, No Neighbours Behind |
| Parking Space Total | 3 |
| Plan | 9810888 |
| View Type | View |
Building
| Bathroom Total | 4 |
| Bedrooms Above Ground | 3 |
| Bedrooms Below Ground | 1 |
| Bedrooms Total | 4 |
| Amenities | Other |
| Appliances | Washer, Refrigerator, Cooktop - Gas, Dishwasher, Dryer, Microwave, Oven - Built-in, Window Coverings, Garage Door Opener |
| Basement Development | Finished |
| Basement Features | Walk Out |
| Basement Type | Full (finished) |
| Constructed Date | 1999 |
| Construction Material | Wood Frame |
| Construction Style Attachment | Detached |
| Cooling Type | None |
| Exterior Finish | Stone, Vinyl Siding |
| Fireplace Present | Yes |
| Fireplace Total | 2 |
| Flooring Type | Carpeted, Ceramic Tile, Hardwood |
| Foundation Type | Poured Concrete |
| Half Bath Total | 1 |
| Heating Fuel | Natural Gas |
| Heating Type | Forced Air |
| Stories Total | 2 |
| Size Interior | 2823.54 Sqft |
| Total Finished Area | 2823.54 Sqft |
| Type | House |
Parking
| Oversize | |
| Attached Garage | 3 |
Land
| Acreage | No |
| Fence Type | Fence |
| Land Amenities | Park, Playground |
| Landscape Features | Lawn |
| Size Depth | 10.51 M |
| Size Frontage | 4.64 M |
| Size Irregular | 526.00 |
| Size Total | 526 M2|4,051 - 7,250 Sqft |
| Size Total Text | 526 M2|4,051 - 7,250 Sqft |
| Zoning Description | R-c1 |
Rooms
| Level | Type | Length | Width | Dimensions |
|---|---|---|---|---|
| Second Level | Primary Bedroom | 20.00 Ft x 13.00 Ft | ||
| Second Level | 5pc Bathroom | 16.33 Ft x 11.17 Ft | ||
| Second Level | Bedroom | 13.50 Ft x 11.50 Ft | ||
| Second Level | Bedroom | 14.00 Ft x 10.33 Ft | ||
| Second Level | 4pc Bathroom | 10.33 Ft x 5.00 Ft | ||
| Second Level | Other | 14.50 Ft x 10.33 Ft | ||
| Basement | Recreational, Games Room | 26.50 Ft x 18.17 Ft | ||
| Basement | Bedroom | 19.00 Ft x 10.92 Ft | ||
| Basement | Storage | 16.50 Ft x 9.17 Ft | ||
| Basement | 4pc Bathroom | 10.33 Ft x 5.00 Ft | ||
| Basement | Furnace | 16.75 Ft x 10.42 Ft | ||
| Main Level | Living Room | 13.17 Ft x 11.17 Ft | ||
| Main Level | Family Room | 17.83 Ft x 16.75 Ft | ||
| Main Level | Kitchen | 17.00 Ft x 12.50 Ft | ||
| Main Level | Dining Room | 13.17 Ft x 9.17 Ft | ||
| Main Level | Breakfast | 11.00 Ft x 11.00 Ft | ||
| Main Level | Foyer | 12.67 Ft x 12.17 Ft | ||
| Main Level | Den | 15.00 Ft x 11.50 Ft | ||
| Main Level | Laundry Room | 10.75 Ft x 8.00 Ft | ||
| Main Level | 2pc Bathroom | 8.00 Ft x 6.00 Ft |
https://www.realtor.ca/real-estate/26845654/315-rocky-ridge-drive-nw-calgary-rocky-ridge
Interested?
Contact us for more information

