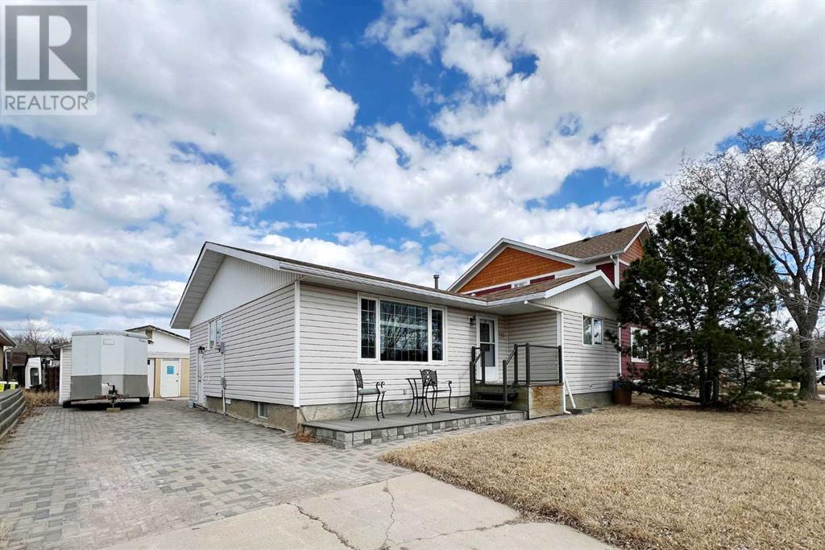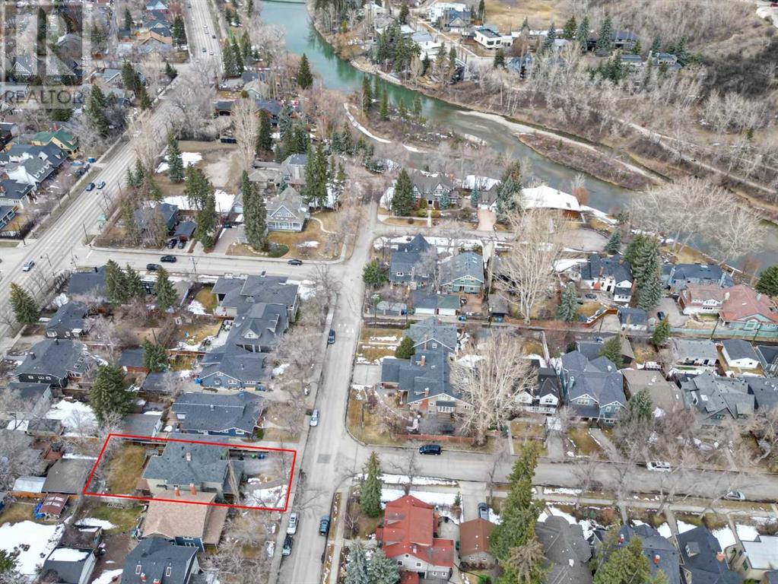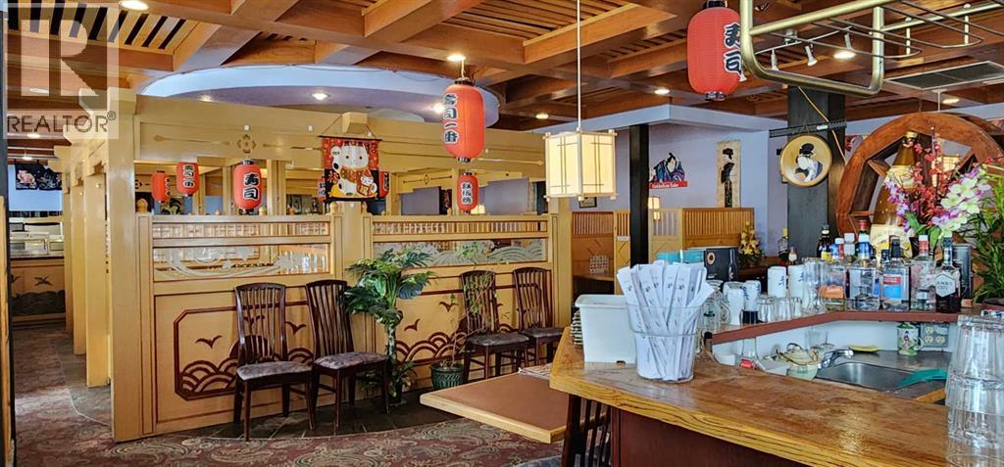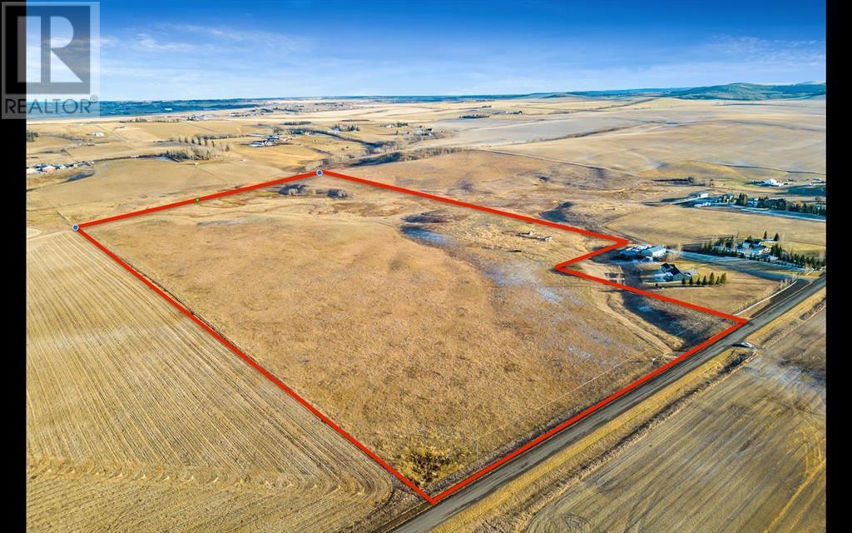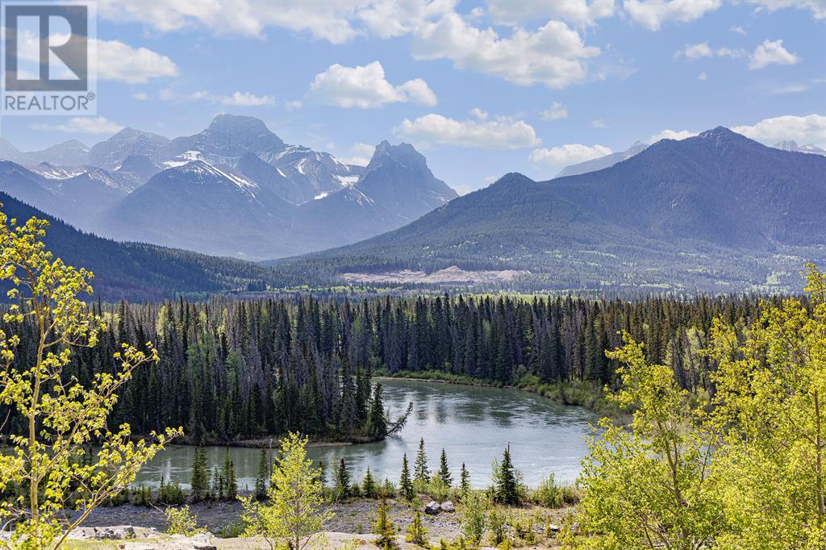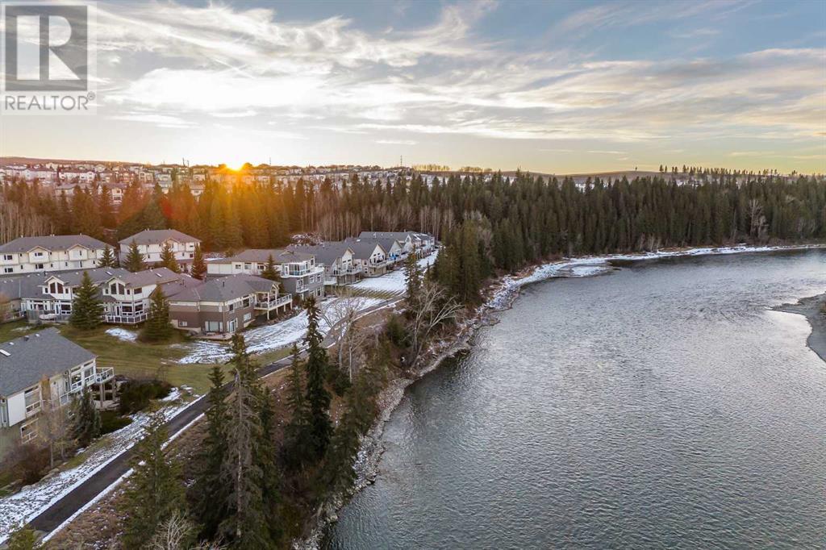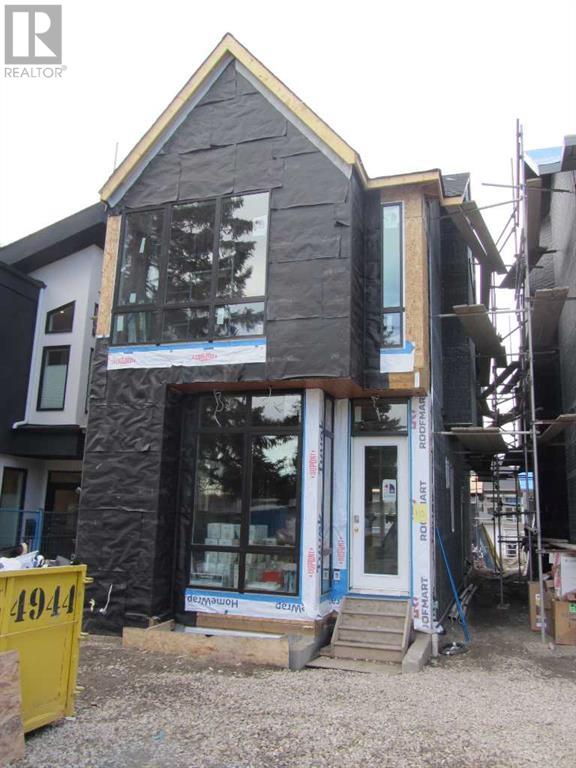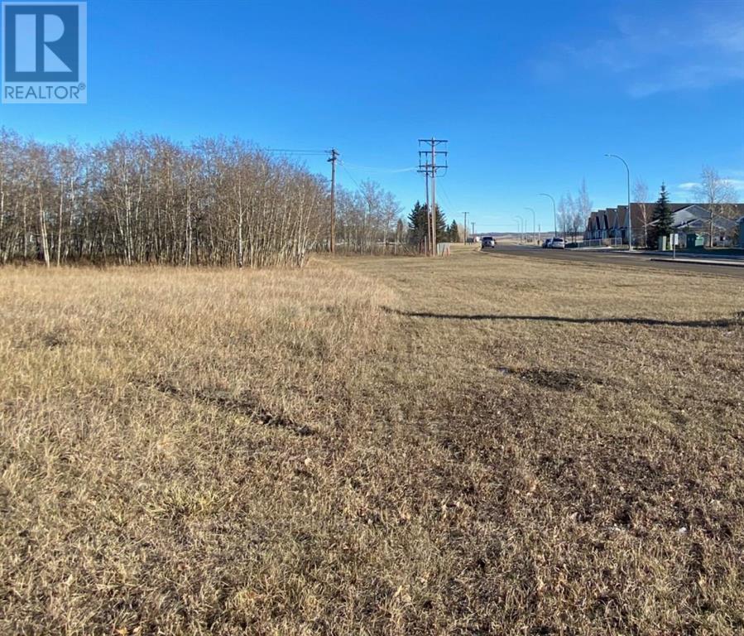402, 228 26 Avenue Sw
Calgary, Alberta
Welcome to The Grandview, a highly sought-after building within the city! This expansive space boasts an open floor plan designed around grand windows framing scenic views of mature trees and the river. Nestled in Mission, it's steps away from all the conveniences of grocery stores, restaurants, and river pathways. Retreat to this tranquil haven after your adventures.The kitchen, a hub for culinary inspiration, features ample cabinets, a pantry for extra storage, and a layout that encourages seamless interaction with guests. The dining area, at the heart of this open concept, is ideal for hosting gatherings. Relax in the inviting living room by the fireplace, soaking in the serene views. Step out onto the vast glass-railed balcony to host summer barbeques or simply bask in the breathtaking scenery.A spacious den offers versatility, whether as a formal dining room, home office, or for pursuing hobbies. The primary suite accommodates large furniture and includes a luxurious 5-piece ensuite—a daily indulgence! Additionally, there's a convenient powder room for guests.This amenity-rich building provides underground parking, a 24-hour concierge, guest suites, a party room, storage locker, and more. Its unbeatable location caters to an ultimate walkable lifestyle! Conveniently located within walking distance to trendy restaurants, shops, tennis courts, parks, as well as the popular 4th Street and 17th Avenue, this riverfront condo is sure to impress. Don't miss out—call today to schedule your viewing! (id:29763)
116 Rowan Street
Fort Mcmurray, Alberta
TONS OF PARKING WITH LONG DRIVEWAY & DOUBLE DETACHED HEATED GARAGE | BACKING ONTO UTILITY RIGHT-OF-WAY | MATURE NEIGHBOURHOOD | IMMEDIATE POSSESSION AVAILABLE | FRESH PAINT THROUGHOUT | Welcome to 116 Rowan Street, located on a quiet street in the beautiful neighbourhood of Thickwood and close to two elementary schools, lots of amenities & the Birchwood Trails! On your way into this bungalow home, you will be greeted by a new lovely front porch built with sturdy and long-lasting Duradek decking to enjoy your morning coffee. Once inside, the main floor features a spacious and bright living room, kitchen, dining room with updated lighting, 3 bedrooms, and 1.5 bathrooms including an ENSUITE bathroom. The living room features a large window to allow for an abundance of natural light, and it opens up to the dining area which is next to the kitchen. The kitchen features another eating area, a new kitchen sink faucet, and access to the side entrance. The primary bedroom and the other 2 bedrooms are down the hall. The primary bedroom features a 2-piece ensuite bathroom! The main floor full bathroom features a tub/shower combo. In the basement, you will find a LARGE rec room (renovated to include a drop-down ceiling with pot lights), large bedroom with brand new IKEA closet system, full bathroom with tub/shower combo, large utility room with laundry, and a cold storage room. The backyard is partially fenced and backs onto a utility right-of-way. The backyard features a garden shed and a new beautiful, durable stone patio. The double HEATED (radiant heat) garage has a new insulated garage door. Freshly painted throughout! Furnace and air conditioner new in 2019. Hunter Douglas blinds throughout added ~3 years ago. All renovations have been meticulously done. Watch the 3D tour then book your showing today! (id:29763)
123 Northeast
Calgary, Alberta
Great location for this restaurant in the Ne surrounded my many retail , personal store and Grocery store . Many homes around the area,close to transit as well. Seats 80 featuring 2270sqft with commercial kitchen on site, good daily sales. Ideal for anyone to run. Act now before it gone.Please do not approach staff and business. All showings are to be with a Realtor (id:29763)
3801 5 Street Sw
Calgary, Alberta
This modern contemporary home, BUILT IN 2003, features soaring cathedral and 9 ft ceilings, 6-bedrooms, and a fabulous open concept layout in the highly desirable inner-city community of East Elbow Park. Thoughtfully designed with over 4,300 sq ft of living space, the design distinctions are evident as you enter the large front entry flooded with natural sunlight and soaring ceilings. Site finished hardwood throughout the main floor opens to a welcoming den on the left with gas fireplace and a massive raised dining room easily able to accommodate a large dining suite. A huge sun-drenched private office overlooking the fabulous WEST backyard is located on the raised level. The open concept kitchen with 12ft ceilings and recently replaced custom window coverings features a sizeable breakfast area off the kitchen opening to the family room, with additional gas fireplace and built-in shelving overlooking the large backyard and recently updated deck. The good-sized back entry mud room and discreet powder room completes the main floor. The upper level with 5 BEDROOMS, offers a large primary bedroom with walk-in closet and ensuite. The 2nd and 3rd bedrooms share a jack and jill bathroom, and the 4th bedroom has a bathroom right outside the door. The 5th bedroom is located just off the upper balcony overlooking the West facing backyard. A sizeable upper laundry room with built in shelving and window completes the upper level. The lower level offers a good-sized recreation room with numerous built in shelving and cabinetry, office area, additional 6th bedroom, full bathroom, and a multitude of additional storage areas. The attached oversized double garage is innovatively accessed between the lower level and main floor. The huge West facing backyard features a new TimberTech composite deck with a 50-year guarantee as well as a custom built shed to enjoy your private oasis. The exterior of the home is stone and stucco. The front of the house has just been repainted, the front porch refinished and a recently replaced ROOF with 30 year shingles just installed. A SNOWMELT SYSTEM FOR THE DRIVEWAY eliminates the need for shoveling in the winter, and the ATTACHED Double car garage with HEATED epoxy flooring, work area with built in storage, additional storage areas, and man door walk up to the backyard is an added bonus. With the extremely rare 5 bedrooms up and attached oversized double garage, this air-conditioned family home within easy walking distance to highly regarded Elbow Park, Rideau Park, and Western Canada Schools, as well as the Glencoe Club; and an easy bike ride or walk to Calgary’s downtown core, makes this ideal family home excellent value. (id:29763)
1002, 37 Street Sw
Calgary, Alberta
NICE GOOD SIZE RESTAURANT FOR SALE IN SW CALGARY , HIGHLY DESIRABLE AREA . Seats 128 featuring 3050 sqft with commerical kitchen on site,Catering to West gate, Rosscarrock,Glennbrook,Killarney, Glendale, Ruthland park,Glamorgan as well as bow trails cliental. Walkin and steady customer are found here , Attached to a Mall with some good Anchor tenants .Close to lots retails and personal shops , homes and apartment, aswell as to transit and C trail. Call now to see , all showings are to be with a realtor , please do not approach staff and business . thanks (id:29763)
320 15 Street Nw
Calgary, Alberta
Embark on the journey of refined living with this exquisite custom-built luxury 2-storey home, destined to grace a serene and picturesque tree-lined street in the coveted Hillhurst neighborhood. Anticipated to commence construction in early 2024, this architectural gem promises over 4500 sq. ft. of total development, featuring a spacious triple garage.The thoughtfully designed layout encompasses 5 bedrooms, strategically placed for optimal privacy and convenience – one in the basement, one on the main floor, and three on the upper level. With 5.5 bathrooms, including an impressive ensuite, comfort meets elegance at every turn. The fully finished walk-up basement is a versatile space, hosting a substantial recreation room, a second office, and a dedicated gym/exercise room, all enhanced by the luxurious touch of in-floor heating.Modern conveniences abound, with central air conditioning, on-demand hot water, and a triple garage for ultimate functionality. The prospective homeowner has ample time to infuse personal style into the home, as many finishing items are yet to be selected. Full plans are readily available for preview, offering a glimpse into the grandeur that awaits. (id:29763)
80 W Street W
Rural Foothills County, Alberta
THIS PARCEL IS LOCATED INTO THE INTERMUNICIPAL DEVELOPMENT PLAN BETWEEN THE CITY OF CALGARY AND THE FOOTHILLS COUNTY. THIS FABULOUS 74 ACRES IS within 10 minutes drive of Calgary which allows you to get away from the hustle and bustle of the big city without sacrificing any of its amenities. A TOTAL GEM WITHIN 5 MINUTES TO SPRUCE MEADOWS, ROCKY MOUNTAIN SHOW JUMPING AND SIROCCO GOLF COURSE. Currently pasture land with an active meandering creek on the EAST side, fed from an active water spring. Beautiful valley views and ROLLING HILLS, protected from the winds and noise. Fantastic opportunity to build your dream home. There are lots of great building sites to choose from. Don't miss out on this incredible opportunity to subdivide with Foothills county approval, or hold onto this land and invest in the future! The Purchase Price does not include GST. In the event that GST is payable and the Buyer is not a GST registrant, then the Buyer shall remit the applicable GST to the Seller’s lawyer on or before Completion Day. The future of this land has unlimited possibilities! (id:29763)
. Ne Qtr./18/24/09/5 Hwy 1a Highway
M.d. Of, Alberta
A “Ready-to-Build” Bow Valley waterfront acreage.Connected to Canmore in mere minutes, along the shores of Gap Lake, this singular property of meadows and forests is “Shovel Ready” for your Bow Valley dream. With many permits already in place for homesite, driveway access, septic, water and utilities, the ultimate goals of having a secluded home on a significant holding of land is much closer at hand. Open spaces, intimate groves of trees, mountains in all directions, as well as having Gap Lake and the Bow River clearly visible, this property offers a proposition not available anywhere else in the area; it is, simply put, the only residential land of its kind close enough to Canmore to be considered effectively a part of it, while simultaneously presenting an acreage holding that could never be duplicated within Canmore’s town limits. Within the MD of Bighorn, this property can be purchased by an out-of-country buyer. (id:29763)
Mr, 192 Crawford Drive
Cochrane, Alberta
SIGNIFICANT PRICE REDUCTION || Stunning riverside condo located in the quiet oasis between the Jumping Pound Creek and the Bow River; a premium location in a nature lover's paradise. It is possibly the most serene residential location in Cochrane ! Walk out on your private ground level patio and you can access the Bow River pathway system. Perfect for dog owners! Large windows showcase the river from multiple view points in the open floorplan. Entry to your unit is by elevator, opening directly into your home. This is a major convenience with daily access or grocery shopping. In floor plus forced air heating keep your home toasty warm in winter and the exposure keeps it cool in summer The Primary bedroom has a large ensuite bathroom, walk-in closet and a door to outside patio . There is a 2nd good sized bedroom and a 4 pce bathroom. Double attached garage for your car, bikes and storage. These properties are hard to come by so book a showing today and discover ultra premium condo living by the banks of the Bow in Crawford Ranch. Immediate possession available. Open House Saturday, March 30 1-3pm (id:29763)
7132 34 Avenue Nw
Calgary, Alberta
Enjoy luxurious living close to local amenities and beautiful outdoor spaces in BOWNESS! This stunning SOUTH-FACING DETACHED infill is located in a great community with over 2,540 square feet of total living space, including a SPACIOUS 1-BED LEGAL LOWER SUITE (subject to permits & approvals by the city)! With an amazing layout & premium finishes, you’ll discover a beautiful blend of both a stylish and functional lifestyle. This home features several upgrades, including 10-ft ceilings and engineered hardwood flooring on the main floor, and upper levels finished with lush carpet. A fully-developed basement w/ a secure entrance, Luxury Vinyl Plank flooring, quartz countertops, custom cabinetry w/ soft-close hardware, and designer tile backsplash finish off this appealing home. The main floor boasts large primary living spaces, including a bright front dining room, a large central kitchen with an oversized island w/ bar seating, ceiling-height custom cabinetry, and a built-in pantry. The large rear living room is finished w/ an inset gas fireplace w/ modern full-height surround, a TV feature wall, and expansive sliding patio doors overlooking the back patio – perfect for family gatherings! A rear mudroom hosts a bench and coat closet, with direct access to the double detached garage out back. The main floor is nicely finished w/ a luxurious powder room w/ modern vanity and designer lighting. Upstairs, you’re greeted with high ceilings leading you into the two secondary bedrooms w/ built-in closets, a spacious laundry room w/ tile floor, window, and laundry sink, and a main 4-pc bathroom w/ vanity w/ storage and a tub/shower combo w/ full-height tile surround. The primary suite features windows on two walls for tons of natural light, a high tray ceiling, and a large walk-in closet w/ built-in storage. The 5-pc ensuite shows off with tile floors, a glass shower w/ full-height tile, a free-standing tub, a modern vanity, dual under-mount sinks, and a separate water closet. The fully-developed basement suite (subject to permits and approvals by the city) enjoys private access through a secure side entrance, a generous-sized bedroom w/ walk-in closet, a contemporary 4-pc bath w/ modern tile and vanity, large windows, a large living area, and a full kitchen w/ full-height cabinetry, lower drawers, French door fridge, and electric range. Bowness is a stunning inner-city community with mature trees, is within walkable distance to Bow River and Shouldice Park, and provides easy access to downtown Calgary! You’re ideally located across from Our Lady of the Assumption School w/ lots of green space and a baseball diamond and kiddy-corner to the brand new Bow River Shopping Centre w/ a huge Superstore, a dog daycare, Wayback Burgers, Bowmont Animal Hospital, and more! WinSport is also moments away for tons of options for summer & winter fun, plus Paskapoo Slopes is within walking distance for the best in-town mountain biking and dog walking around! All you have to do is move in! (id:29763)
915 36 Street Nw
Calgary, Alberta
Welcome to this stunning inner city 2-story offering quality workmanship and an open floor plan with free flowing natural light from front to rear. Soaring 10 foot flat finish ceilings on main, plus 9 foot upstairs & basement. Upgraded engineered floor truss system eliminates all bulkhead ceilings in basement, resulting in a cleaner appearance. Home is entirely carpet-free for ease of cleaning. Beautiful white kitchen and dining area with plenty of cabinetry. Spacious family room with cozy gas fireplace and dual 8 foot glass sliding doors opening onto concrete patio. Three bedrooms up, all with walk-in closets. The master has beautiful vaults and a 5-piece ensuite with heated tiled floors. Relax and wind down in the luxurious built-in steam shower. Upper floor laundry comes with it's own faucet & sink, cabinetry, and counter space. The basement is fully developed with an additional bedroom, a 4-piece bath, and a large rec room. Basement concrete slab in-floor heating is fully installed for your comfort. Double detached garage is designed with a hidden loft offering generous storage to neatly hide away your belongings. Low maintenance landscaping, completed with wrap-around concrete walkway. Convenient and quiet location to call home, with easy access to parks, playgrounds and Westmount Charter School. A short walk to access the Bow River Pathway system. Contact your favourite realtor for available floor plans. (please note: interior photos posted are from a previous project; finishes will be similar and photos will be updated once construction is complete) (id:29763)
900-950 3 Street Sw
Diamond Valley, Alberta
DEVELOPERS ALERT! 1.1 ACRES IN TOWN OF DIAMOND VALLEYFabulous development property in Diamond Valley with an excellent location for development of multi family and single family homes! A property of this size with this location is rare to find and offers substantial opportunity based on the location and amount of lots that can be allocated on the two properties. There is two properties located in a mixed residential and commercial district in Diamond Valley in close proximity to the hospital and a new proposed commercial strip mall. The two parcels of land total 5.21 Acres of land. THESE PROPERTIES CAN BE SOLD SEPARATELY. THEY DO NOT NEED TO BE SOLD AS A PARCEL. If both properties were purchased, A development plan has been completed on the properties to accommodate approximately 135 units, combining condominium apartments and villas. NOTE: THIS IS A CIVIL ENFORCEMENT SALE under Part 7 of the Civil Enforcement Act. (id:29763)


