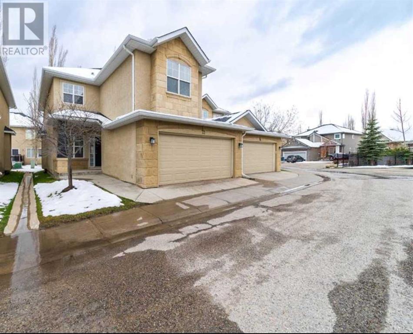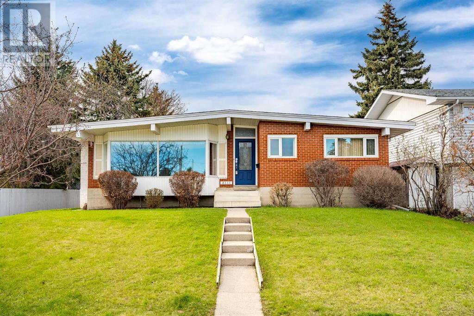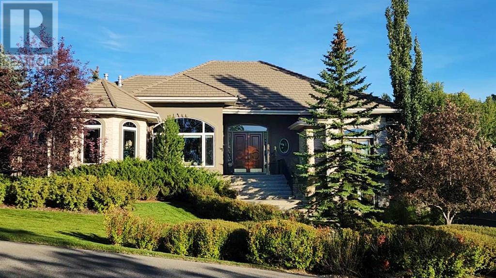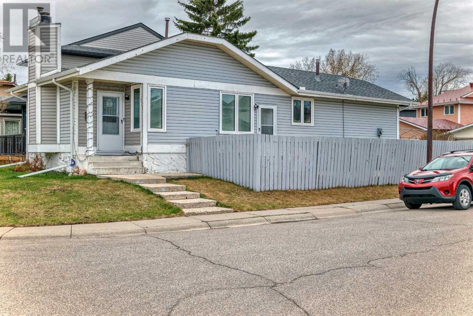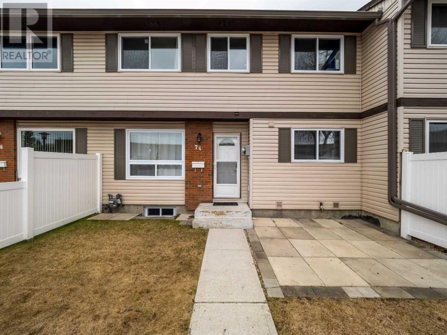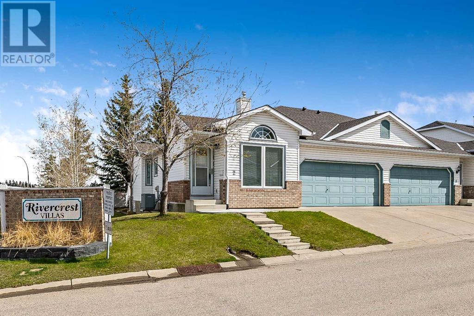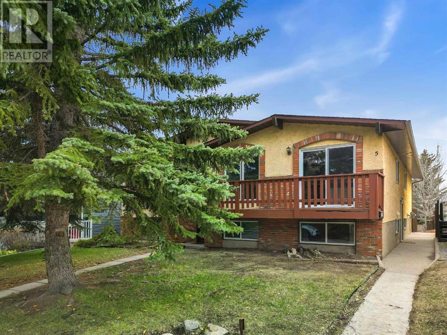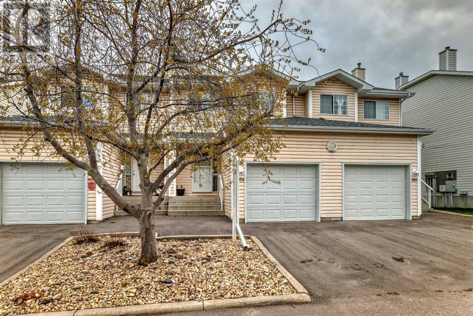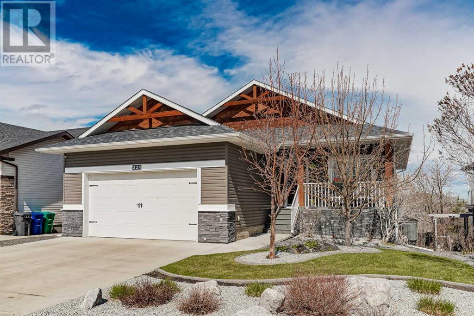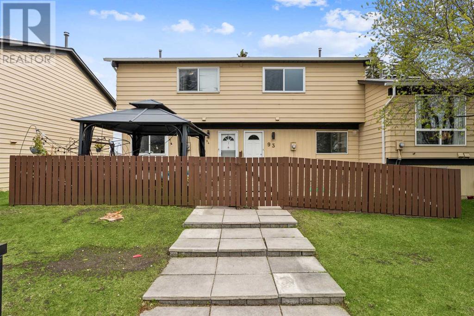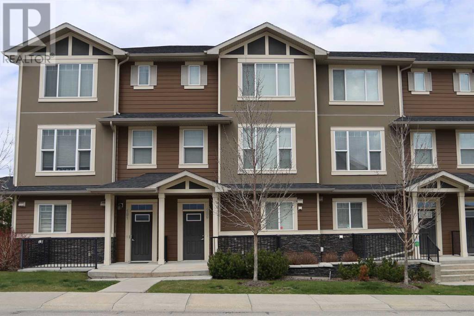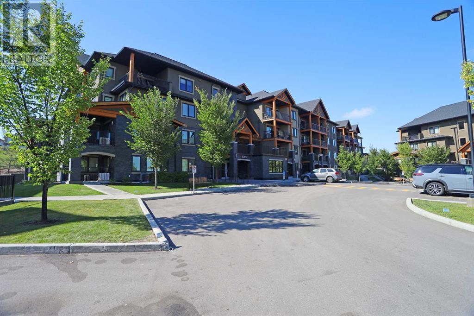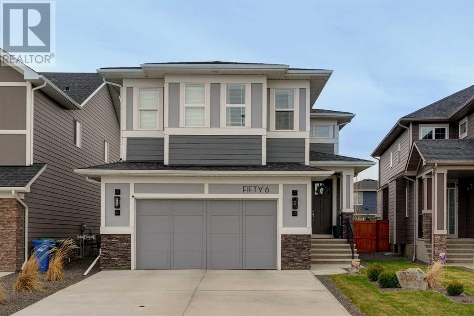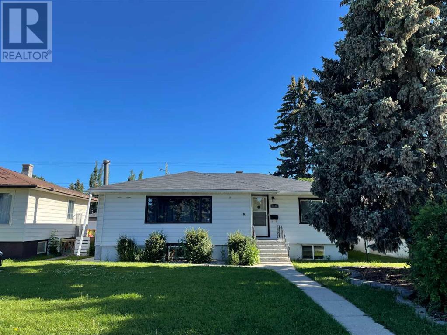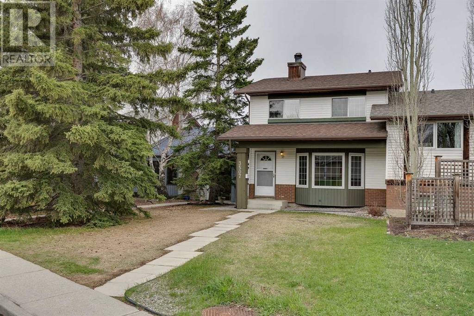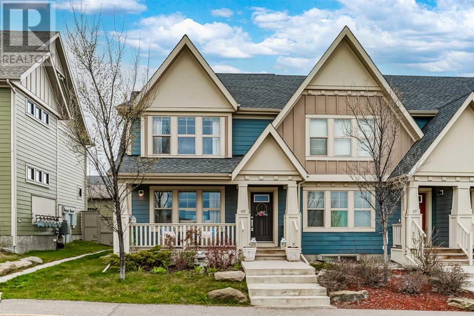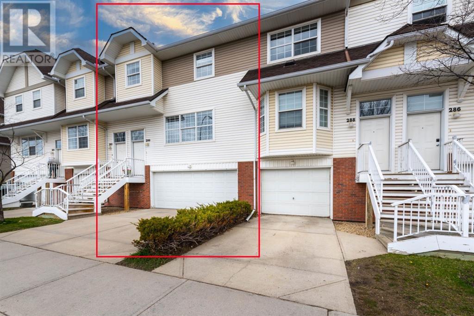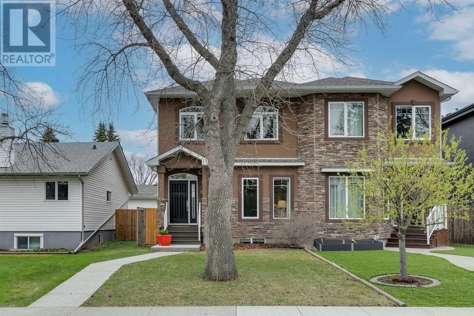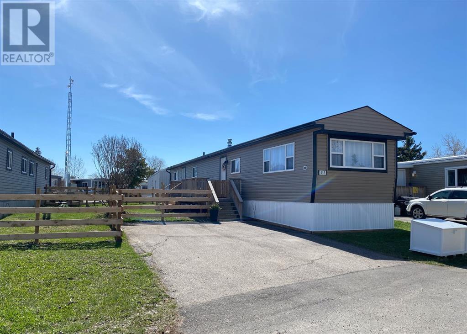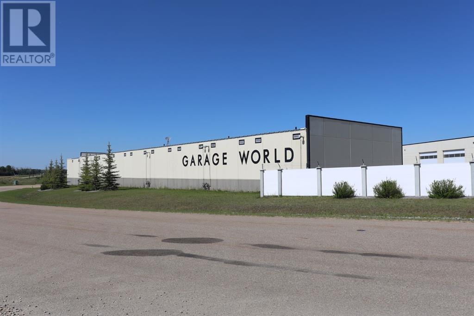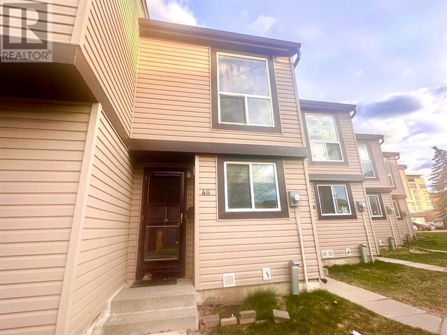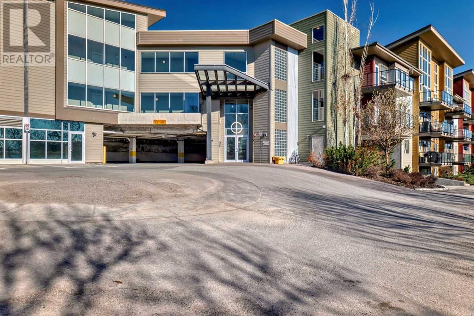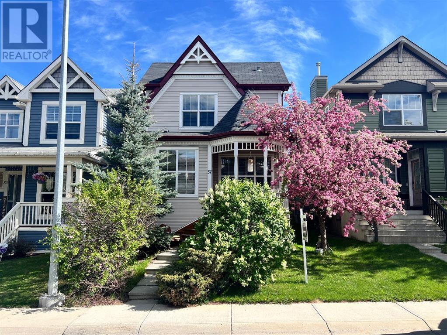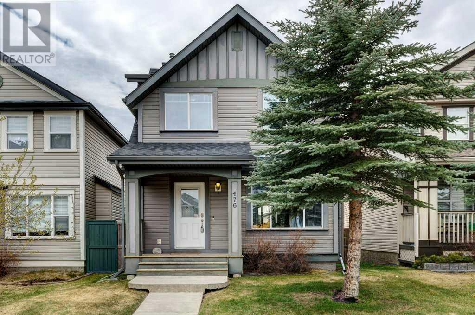72, 39 Strathlea Common Sw
Calgary, Alberta
Experience elegance and convenience in this stylish 3-bedroom, 3.5-bathroom home with a bonus room and developed basement. Step inside to discover hardwood flooring and granite countertops, creating a sophisticated ambiance throughout. The main floor living room features a cozy fireplace, while the chef's kitchen boasts granite countertops, a kitchen island, and modern appliances. The dining area is ideal for family meals or entertaining guests. Upstairs, the primary suite offers a walk-in closet and a luxurious ensuite bathroom. Two additional bedrooms, family bath and the large bonus room finish this level off. The lower level provides a rec room for family activities or set it up as a home theatre complete with bar. This level also offers an additional bathroom with heated floors and another bedroom with a walk-in closet. This home offers two options for laundry with hookups on both the main and lower levels. You will find plenty of storage options throughout including with the attached double garage. Located within walking distance to Dr Roberta Bondar School and a short drive to shopping and plenty of dining options. (id:29763)
5111 Bulyea Road Nw
Calgary, Alberta
Outstanding open-beam, three-bedroom bungalow built by Nu-West Homes in the desirable community of Brentwood. Beautiful all-brick exterior with over 1225 square feet; oak hardwood flooring reminiscent of mid-century quality construction. Front door access leads to the main floor entrance, framed with oak and beveled glass French doors. The 1990s renovation added a large, southeast facing bay window in the front room; sunshine ceiling, tiled flooring, Corian countertops and custom cabinets in the kitchen; new window and upgraded two-piece ensuite with walk-in closet in the main bedroom. There are two additional, good-sized bedrooms. The lower level has a legal, two-bedroom secondary suite with a private, secure entry, featuring custom kitchen cabinets, four-piece bathroom and gas fireplace for independent heating. The common area features the laundry facilities, mechanical room and access to a private storage/office space/wine cellar. The backyard features an over-sized two-car garage with new roof and door with electric opener; gravelled pad for additional parking with access from the rear lane; mature trees and bushes provide privacy around the rear deck. New water heater and newer furnace and roof, stainless steel appliances and fittings for a future gas range. For those with financial savvy, leverage the income generating legal suite for multi-generational living or rental management. Previously approved Development Approval drawings for a laneway suite located above a triple garage are available for future consideration. Walking distance to numerous schools, U of C, LRT, public swimming pool, library, shopping and Nose Hill Park. (id:29763)
10 Slopeview Drive Sw
Calgary, Alberta
This luxurious custom-built bungalow in the gated community of The Slopes, Springbank Hill, presents a range of notable features. With a grand entrance boasting 14-foot ceilings, the open floor plan and expansive windows contribute to a spacious and stylish ambiance. Highlights include a central fireplace, octagon dining room, chef's kitchen, and an outdoor entertainment area with a natural gas barbecue. The primary bedroom features a Juliette balcony, spa-like ensuite, and a substantial walk-in closet. The family room impresses with a 22-foot vaulted ceiling, large windows, and a double-sided fireplace shared with a private home office. The main level includes a half bath, laundry room, and an additional bedroom with its own 4-piece bathroom. A curved staircase leads to the lower level's 'entertainment haven,' encompassing a wet bar, wine room, recreation area, family media room, and custom millwork throughout. Radiant floors offer both heating and cooling. The lower level also houses two spacious bedrooms, additional bathrooms, storage/utility room, and a 4-car garage. The private backyard features meticulous landscaping, a waterfall, stream, and pond, creating an ideal private setting for relaxation and outdoor entertainment. Extra features include independent furnaces and A/C systems, in-floor heating & cooling, water softening and filtration systems, surround sound, and a security system. Positioned on the foremost lot in The Slopes, adjacent to a municipal reserve green space, this distinctive home is a rare opportunity. (id:29763)
111 Shawmeadows Road Sw
Calgary, Alberta
WELL TAKEN CARE of HOME! PERFECT for RESIDENTIAL and/or RENTAL! 3 MINUTES WALK to Shawnessy LRT STATION. Sitting on a CORNER LOT this home offers ample PARKING SPACE, a PARKING PAD at the rear, a POTENTIAL for a GARAGE and BASEMENT SUITES (pls verify suite developments with the city for permission). RENOVATED KITCHEN (save yourselves $10-15,000), RENOVATED main floor washroom (another $10k savings). UPDATED FLOORING. UPGRADED WINDOWS- yes! Upstairs comes with 3 bedrooms, a Living room w/ a FIREPLACE, a Breakfast nook and a FORMAL DINING AREA. Your Master's bedroom comes with a 2-pc WASHROOM. The BASEMENT is complimented by a WALK UP SIDE ENTRY, 2 bedrooms (non-confirming window sizes) and a 4 pc WASHROOM! LEGAL BASEMENT SUITE POTENTIAL (apply for permit from the city). CONCRETE PATIO by the SIDE ENTRY. HIGHER DEMAND for homes on this side of SHAWNESSY! This property is a WALK to all public transportation, LRT and AMENITIES. What a RESIDENTIAL/INVESTMENT TREASURE! This property won't last long. BOOK your VIEWINGS NOW! (id:29763)
74, 740 Bracewood Drive Sw
Calgary, Alberta
Hey there, house hunters! Get ready to fall head over heels for this gem of a property located in Braeside!Step into this bright and open space and let the sunshine in! With 2 bedrooms and 1.5 bathrooms, this place is just waiting to become your cozy sanctuary. And let me tell you, it’s been upgraded to the nines! We're talking all-new vinyl windows throughout, fresh paint, and a kitchen that's seen a great refresh with upgraded granite counters, cupboards, and stainless steel appliances. Even the bathrooms have had a glow-up with matching granite counters and upgraded fixtures! The fully developed basement is a movie buff's dream space and comes equipped with a private den or office space for the work from home types.Now, here’s the kicker – that larger bedroom upstairs? It’s so roomy, you could easily convert it back into a third bedroom if you're feeling fancy. Flexibility at its finest!Outside you'll find your own large private front patio area with custom stone flowerbeds and plenty of space for your outdoor living furniture and barbeque.And let’s talk location, folks. This place comes with an assigned parking stall, so no more circling the block like a vulture trying to snag a spot. Plus, it’s conveniently situated within walking distance to shops, transit, and basically everything you could ever need. Who needs a car when you've got everything right at your doorstep?This turnkey property is like the gift that keeps on giving. It's perfect for first-time buyers looking to dip their toes into the real estate game, young families in need of a nest, or really anyone on the hunt for a shiny new space to call home.So, what are you waiting for? Don’t miss out on this opportunity to snag your slice of real estate heaven. Get in touch with your favourite real estate agent today before someone else snatches up this dreamy property! (id:29763)
2 Rivercrest Villas Se
Calgary, Alberta
**Open House Saturday, May 11 from 12-2 pm** This lovely Riverbend Villa is an end unit with one of the only double garages in the entire complex. Located conveniently close to the local shopping area offering a grocery store, post office, restaurants, and more this spacious bungalow offers 1254 s. ft. of single-level living. The main floor is drenched with natural light with east, south, and west-facing windows, boasting 2 living rooms, 2 dining areas, a well-appointed kitchen, the primary bedroom with a walk-in closet and an ensuite bath, powder room/laundry combo, and access to the garage. Enjoy updates including new carpet in 2021, new kitchen appliances in 2021 + brand new microwave/hood fan, recently painted throughout, central air conditioning, triple pane windows, new HW tank in 2021, metal security shutters on the west side of the house for security & heat management, expanded rear deck and more. Snow removal and landscaping are included in the condo fee. The basement is partially finished with a 3 piece bathroom, bedrooms, workshop, ample storage and open space. (id:29763)
5 Edgewood Drive Nw
Calgary, Alberta
A wonderful starter home with a 1 bedroom illegal suite in the basement on a quiet street. Furnace and Hot water tank were replaced 2019. All updated windows throughout. Play park a few houses to the left and the dog park just down the other direction. The open floor plan is bright and boasts a large kitchen with great workspace. The primary bedroom boasts an ensuite. Two other bedrooms and a beautifully renovated Bathroom on the main floor. (id:29763)
506 Hawkstone Manor Nw
Calgary, Alberta
(Open House Saturday May 11th 2 - 4 pm) This property is the epitome of “Pride of Ownership” and shows 10/10! Nestled in the Family centric mature community of Hawkwood and walking distance to elementary schools and parks, 506 Hawkstone Manor, with its 3 bed 3 baths and nearly 1,700 sqft of finished living space, definitely checks all the boxes! Upon entry one is impressed by the condition of this well looked after property! The main floor boasts hardwood floors and tile throughout making cleaning up a breeze. The Kitchen has been upgraded with new SS Appliances and Stone Countertops! There is both a dedicated dining room and cozy living area with fireplace for those cool wintery days. The backyard deck connects to the main living area adding bonus space for entertaining friends and family. Moving to the upstairs, the Master Bedroom has a private ensuite 4 piece bath and a walk-in closet, a rarity in this segment. The other 2 bedrooms are spacious and have another 4 piece bath for their use. The upstairs windows have all been replaced with new triple pane windows that help to conserve energy and limit any chance of noise pollution. The basement is fully developed and is currently used as a flex space for both exercise and as a rec room for the little ones. The basement windows have also been replaced. The mechanical room has received recent updates with a fully serviced furnace with a new humidifier and a new hot water tank. The attached insulated garage completes this full package. This home is truly move in ready! Hawkstone Manor is a great place for families in one of Calgary’s most desirable NW communities. Come see this one before it's gone! (id:29763)
224 Willow Ridge Manor
Diamond Valley, Alberta
Welcome to this stunning walkout bungalow nestled against a serene backdrop of lush green space! With approximately 2800 square feet of meticulously crafted living space, this home exudes elegance and comfort at every turn. Step inside to discover a sense of grandeur with soaring vaulted ceilings, complemented by hand-scraped hardwood floors and exquisite wood railing with iron spindles, setting the tone for luxurious living. The gourmet kitchen is a chef's delight, boasting maple wood cabinets with wine racks, a wine fridge, and a beverage fridge, along with high-end appliances including a Bosch dishwasher. Granite countertops, glass backsplash, and skylights add to the ambiance, while ample storage options including built-in and corner pantries cater to your organizational needs. The inviting living room is bathed in natural light from large windows, offering picturesque views of the full-width vinyl deck and the natural surroundings. Revel in the warmth of the fireplace perfect for cozy evenings spent indoors. The spacious primary bedroom with garden doors leading to the deck, offers a tranquil escape. Pamper yourself in the ensuite oasis complete with skylights, in-floor heating, a dual vanity, an extra-large shower, and a luxurious soaker tub. A large walk-in closet ensures ample storage space for your wardrobe essentials. A den at the front of the home provides a quiet retreat, while a secondary bedroom and a full bath with quartz counters and a tiled shower cater to guests' comfort. Convenience is key with a laundry area on the main floor. The double garage features epoxy flooring and a Proslat organization system for added functionality. Head down to the lower level where luxury meets functionality, with in-floor heating, 9' ceilings, and luxury vinyl flooring throughout. The expansive patio door with Lutron Remote Blinds seamlessly connects the indoors with the beautifully landscaped yard. Entertain in grand style in the spacious rec room, complete with a f ireplace and built-in cabinets, or indulge your guests at the impressive bar equipped with a counter-depth fridge, wine fridge, dishwasher, and built-in microwave and oven. Two additional bedrooms with double closets offer ample space for family or guests, while a 3-piece bath with tiled shower and quartz countertops exudes sophistication. A storage room with roughed-in plumbing for future laundry adds further convenience. Additional features such as solid doors, water softener and filter, air conditioning, gas lines on both upper and lower decks, privacy screens, and a speaker system in the primary bedroom, living room, and rec room elevate the living experience. Don't miss this rare opportunity to own a truly remarkable home where luxury meets tranquillity. Schedule your private viewing today! (id:29763)
93, 7205 4 Street Ne
Calgary, Alberta
Welcome to this charming townhome nestled in the heart of Huntington Hills! This lovely property boasts 3 spacious bedrooms and 2 full bathrooms, offering comfortable and convenient living for families or professionals alike.As you enter, you'll appreciate the inviting layout spanning 1265 square feet above grade, featuring a semi-developed basement that adds versatility to the space. The main floor welcomes you with a cozy living area, complemented by a freshly painted interior that exudes a modern ambiance throughout.The renovated bathrooms showcase contemporary finishes, adding a touch of luxury to your daily routine. The functional kitchen is perfect for culinary enthusiasts, with ample storage and workspace to prepare delicious meals.Outside, a small fenced-off front yard provides privacy and a quaint outdoor retreat. Conveniently, an assigned parking stall awaits right at your doorstep for added convenience.Located in the desirable community of Huntington Hills, this townhome offers proximity to schools, parks, shopping, and major roadways for easy commuting.Don't miss the opportunity to make this your new home sweet home. Schedule your viewing today and envision the possibilities awaiting you in this delightful space! (id:29763)
189 Panatella Square Nw
Calgary, Alberta
Incredible value in this stylish townhome in THE ELEMENTS by Cedarglen in the popular family community of Panorama Hills. This fantastic 3 storey unit enjoys hardwood floors throughout, designer kitchen with quartz counterops, 3 bedrooms & 2.5 bathrooms, 2 car garage for your exclusive use & is in this prime location just steps to a large park with playground & sports court. Complemented by 9ft ceilings, you'll love the open concept main living area on the 2nd floor with its rich hardwood floors & big windows, South-facing living room with alcove for your home office, dining area with access onto the covered balcony & white kitchen with huge centre island, full-height cabinets & Frigidaire stainless steel appliances. On the top floor bedroom level there are 3 great-sized bedrooms & 2 full baths; the master bedroom - with South-facing windows, has a walk-in closet & ensuite with shower. On the ground floor is the laundry/utility room with washer & dryer, & access into the 2 car garage. Additional features include Hunter Douglas blinds, tankless hot water system, quartz counter in the upper level bathrooms, natural gas line for BBQ on the balcony & front patio. Monthly condo fees include grass cutting & snow removal, & pets are okay on board approval. Excellent access to area schools & shopping, with quick easy access to the Country Hills Town Centre retail complex, VIVO Centre, Deerfoot & Stoney Trails. (id:29763)
3309, 450 Kincora Glen Road Nw
Calgary, Alberta
Don't miss out on this chance to make your home in THE PINNACLE AT KINCORA...Cove Properties' sought-after condo project offering adult 18+ living in this popular Symons Valley community. This wonderful 3rd floor corner unit enjoys 2 bedrooms & 2 full baths, titled underground parking for your exclusive use & you are just a stone's throw to Sage Hill Crossing retail centre & quick easy access to Symons Valley Parkway. This fantastic home offers a spacious & sunny open concept floorplan featuring great-sized living room with large windows, dining room with balcony & lovely kitchen with soft-close drawers & cabinets, oversized centre island, 2 huge pantries & black Frigidaire/Whirlpool appliances. The cozy & inviting master bedroom has a walkthru closet into the ensuite with walk-in shower. The 2nd bedroom has 2 closets & the 2nd full bath has a shower/tub with subway tile surround. Convenient insuite laundry with stacking Whirlpool washer & dryer. In the underground parkade, your parking stall has an adjoining storage cage. Monthly maintenance fees include your heat & water-sewer, there's residents bike storage & an inviting lobby with lounge & fireplace, beautifully landscaped grounds & plenty of visitor parking for your guests. Prime location only minutes to area shopping (Sage Hill Crossing,, Beacon Hill, Gates of Nolan Hill & Sage Hill Quarter), walking distance to bus stops & quick easy access to Shaganappi & Stoney Trails to take you to University of Calgary, Foothills Medical Centre, airport, downtown & beyond! (id:29763)
56 Cranbrook Circle Se
Calgary, Alberta
Nestled in highly sought-after Cranston’s Riverstone, this meticulously maintained property offers over 3,400 sq.ft of living space over three levels. Situated on a generous ~5,400 sq.ft conventional lot (not a zero lot), this home is surrounded by the natural beauty of Riverstone and is conveniently located directly across from a playground, and is close to parks, and a short walk to the Bow River pathway network. The open concept main level features resilient laminate flooring spanning the main living areas with large rear windows which allows natural light to flow into the home all day. The timeless kitchen features ceiling height shaker cabinets, quartz countertops, a large island with granite counter, built-in pantry storage and a suite of stainless-steel appliances including a gas range and chimney hood. The rear breakfast nook is highlighted with a feature wall and has access to the rear deck. The living room has a central gas fireplace with a beautiful tile surround creating a warm and inviting atmosphere for relaxation and seamlessly connects to the formal dining area with plenty of room for family dinners. Completing the main level is a mudroom and a 2-pc powder room. The upper level of the home has a central bonus room with a wet bar and it separates the primary bedroom from the secondary bedrooms. The expansive primary suite is a true retreat, complete with a spa-like ensuite bathroom offering dual sinks, make-up vanity, a soaker tub, walk-in tiled shower, and a walk-in closet with built-in organizers. Two additional generous-sized bedrooms, a full bathroom, and a large laundry room complete the upper level. The fully finished basement was professionally developed and offers a wealth of entertainment options, including a home media area with wet bar, a 4th bedroom, home gym space, a full bathroom, and storage room. The fully landscaped backyard has plenty of green space for the family to enjoy with a spacious deck and a lower patio perfect for soaking up the summer sun. If the summer heat is too much, the home has central air conditioning to keep you cool. The property comes fully move-in ready with plenty of upgrades such as Gemstone lighting on the exterior, custom window treatments throughout, HE water softener. Situated on a quiet street with a playground/park directly in front of the home, you'll enjoy the high level of privacy and tranquility the community provides while having easy access to school, shopping centers, and a network of scenic walking and biking trails. This home has been lovingly maintained, ensuring that it's in pristine condition and ready for its new owners to move in and start creating lasting memories. Don't miss your opportunity to own this exceptional Riverstone home! *Virtual tour available upon request.* (id:29763)
1812 19 Avenue Nw
Calgary, Alberta
Alert: Builders, Investors & Live-Up / Rent Down Buyers! Rare find full size R-C2 Lot home in Capitol Hill with a Legalized basement suite. Cash Cow with yearly attainable market rental income @ the $ 50K zone. Bright & great layout 3-bedroom Bungalow with newer Dishwasher (2023), & stacker Washer / Dryer (2022); plus, other updates (electrical, plumbing & PVC windows as introduced in the previous listing A1182961). Shared Laundry in basement’s Common Areas, next to the furnace room with a sprinkler head. Basement was built with sub-floor as a LEGAL 3 bedrooms self-containing Suite. Huge yard with potential to build Backyard Suites under the proposed Citywide Re-Zoning. Situated in a quiet Street, with easy access to everywhere & close proximity to playground / schools / transportation / shopping & all amenities. Tour to visualize the feeling – property could be talking to you & that’s sweet home. Realtors – please note Private Remarks! (id:29763)
3507 49 Street Sw
Calgary, Alberta
Fabulous WALK-OUT TWO STOREY ON A QUIET STREET in the heart of Glenbrook. On the main floor there's a spacious living room, kitchen and dining room with patio doors leading to the west deck. Three large bedrooms and 4-piece up and half bath on the main. Downstairs the walk out basement throws in lots of natural light- New patio door and window in the basement. There is a gas fireplace downstairs for those cold winter evenings and a wood burning fireplace upstairs. The sunny WEST back YARD is really deep, 146," with a new double garage. This great half duplex is walking distance to schools, churches, shopping, and the bus to DT. - A 12-minute drive away. All this with a partial mountain view. (id:29763)
49 Marine Drive Se
Calgary, Alberta
*Open House Saturday 12-3PM* Gorgeous 3-bedroom, 2.5-bathroom townhouse nestled in the renowned Mahogany community. This end unit is classified as a single-family home, boasting NO MONTHLY CONDO FEES. This property has been impeccably maintained and is primed for a move-in just in time to savor a summer by the lake! Situated opposite a sprawling green space and within a brief stroll from Mahogany Main Beach, Beach Club, and Wetland Preserve, this residence offers ultimate convenience. Unwind on the welcoming front porch or entertain in the private fenced backyard, featuring a double detached garage. The spacious master bedroom easily accommodates a king-size bed and features a walk-in closet and ensuite bathroom. The open-concept kitchen is ideal for hosting gatherings, showcasing quartz countertops and a stainless-steel appliance package, complemented by durable laminate flooring throughout the main floor. The basement offers a spacious family room and a gym area, along with brand new carpeting. Don't miss the opportunity to explore the large private backyard and double garage of this remarkable property. Schedule a viewing today and bask in a summer filled with beachside bliss! (id:29763)
290 Tuscany Springs Boulevard Nw
Calgary, Alberta
OPEN HOUSE SATURDAY MAY 11th from 10am to 1pm and SUNDAY MAY 12th 12-4pm. Welcome to this meticulously maintained townhome with a MOUNTAIN VIEW in the sought after community of Tuscany. This house in conveniently located a short walk from the Tuscany C-Train Station, offering easy access to SAIT, U of C, & Downtown. Enjoy a QUICK COMMUTE with access to Stoney Trail, Crowchild Trail, & Hwy 1. Situated in a quiet complex in a safe family oriented neighbourhood. This property is flooded with natural light & features LARGE OPEN CONCEPT living room, dining area and kitchen area on the main floor. Step out onto a very cozy fenced backyard. DOUBLE FRONT ATTACHED GARAGE. Upstairs you’ll find a 4-piece main bath, 3 large bedrooms with a walk-in closet in the primary. Recent upgrades include NEW HOT WATER TANK and FRIDGE in 2024, STOVE in 2022, DISHWASHER and WINDOW COVERINGS in 2018, GARAGE DOOR in 2019 and Furnace has been serviced in Apr 2024. This home has been freshly painted in Apr 2024. With over 1,500 square feet of living space, this home is perfect for a first time buyer, a small family, or as an investment property. Don't miss out on this gem! (id:29763)
431 23 Avenue Nw
Calgary, Alberta
Set on a picturesque, quiet, tree-lined street, this fully finished 2,700+ sq ft home will astonish and has benefited from several upgrades/renovations inside and out including a new instant heat boiler system. Age is just a number as the property shows almost new! Inside is bright and airy and showcases hand scraped hardwood flooring throughout the main, and three superior living areas for those who like to entertain family and friends. The front formal living room is adorned in natural light and showcases newly added wainscotting and crown moulding for a timeless elegance. A grand kitchen is highlighted by contrasting cabinetry, granite counters, Electrolux gas cooktop, built-in wall oven + microwave, and large eat-up centre island. Custom designed dining area with banquet seating offers a warm and inviting setting to share meals. Plush carpets line the stairs as you ascend to the upper level where you'll find a bright skylight, convenient laundry with custom shelving, full bath and three generous bedrooms. A serene primary bedroom has you feeling like you're at a hotel retreat with a fully equipped walk-in closet and lavish 6pc ensuite complete with soaker tub and glass enclosed shower. The fully developed lower presents a spacious family room complete with an expansive bar including wine/beverage fridge that's ready to be stocked and enjoyed. A fourth bedroom with walk-in closet and full bath complete the level. Wired in and ready for surround sound movie nights or having the crew over for the big game! The backyard haven features a newly poured concrete patio and lush green trees for the ultimate tranquil setting as you relax and unwind after a long day. An idyllic location made for families and just steps to Confederation Park, Queen Park, and short drive to community pool, grocery, coffee shops, restaurants and all amenities. (id:29763)
416 Kanell Drive
High River, Alberta
Welcome home to this beautifully renovated, immaculate and move-in ready 2-bedroom with fenced yard. Feel right at home as you walk into the spacious Kitchen with brand new appliances, sink, cabinets, tile backsplash and counters with large pantry and eating area. The living room is lovely with 2 big windows, accent fireplace and ample room for wall cabinets. The bedrooms are inviting and good-sized with a newly renovated full Bath in between. Recent reno's include new flooring, paint, baseboards, lighting and more! The yard is quite large, fenced and landscaped with a mature lilac tree and plenty of room for a shed. Photos don't do it justice... book your private viewing today! Quick possession is available. (id:29763)
1, 5212 Duncan Avenue
Blackfalds, Alberta
Fantastic investment opportunity producing cash flow over 8% cap rate . This is a waiting list for leases in this facility. Garage World is a great place to shelter your vehicles, toys, personal storage or have a remote industrial shop/man cave. even lease it if you want for a revenue stream. All units are concrete construction, fire resistant, durable and long lasting. Minimum of 60,000 btu hanging heater, 60 amp electrical panel (120 – 240), 16’ X 14’ – 1.5” insulated overhead door with chain hoist, 3’ walk-in door, Floor sump, 2 common wheelchair accessible washrooms, water hose bib, Individually metered water, gas and power, all within a Paved and landscaped yard. These units are situated with in a secured gated compound. Amazing location within Blackfalds Industrial park just minutes from Red Deer and just over an hour from Calgary. (id:29763)
46, 3029 Rundleson Road Ne
Calgary, Alberta
Welcome to the well managed North Park II in the diverse community of Rundle: This townhouse presents you with an attractive front view to open space, a private yard, a spacious flex room, decent sized bedrooms, ample storage space with just steps away to your own designated parking, in addition to LOW CONDO FEES! Strategically located with walking distance to more than 16 individual restaurants, food markets, Costo Wholesale and the Sunridge Mall, you will always find something to enjoy right at your doorstep. Surrounded by Rundlelawn Park, Rundle Park, highly-rated St Rupert School, Dr. Gordon Higgins School, Cecil Swanson School, several playgrounds and other entertainment facilities, this home presents you a very affordable, vibrant and fulfilling urban living lifestyle. (id:29763)
401, 4303 1 Street Ne
Calgary, Alberta
BEAUTIFUL AND SPACIOUS 1 Bed Bath apartment overlooking Highland Park. Conveniently located close to public transit, shopping, schools and restaurants with quick access to main roads and down town. High end finishing throughout makes this the perfect balance between luxury and affordability. Fresh paint throughout. Hardwood floorings. Expansive open floorplan and plenty of large windows allow lots of natural light to enter the unit. Gorgeous kitchen with granite counters, abundant of cabinets, full S/S appliances, mosaic backsplash, and dining bar. Secure underground heated parking, an assigned storage locker and bike storage make this the complete package. (id:29763)
57 Auburn Bay View Se
Calgary, Alberta
Unique opportunity to ASSUME THE REMAINING MORTGAGE of $200,000 AT 1.89% UNTIL DECEMBER 2026 (With qualification). Welcome to the tranquil lakeside community of Auburn Bay! This stunning Belvedere floorplan is offering 3 bedrooms and 3 baths. Step inside to discover hardwood flooring throughout the main floor, a cozy corner fireplace, brand new carpeting installed just 2 months ago. The bright kitchen full of natural light boasts a new fridge and stove, an abundance of cabinets for storage and a large dining area overlooking the stunning backyard. Upstairs you will find a large primary bedroom with walk-in closet and 4 piece ensuite bath, 2 additional bedrooms and a 4 piece main bath. Outside, you will find a beautifully landscaped private and fully fenced yard, ideal for relaxing or entertaining. The yard leads to an oversized double garage with an 8 ft tall door, providing ample space for parking oversized vehicles plus the paved alley provides an additional reason to love this home. Don't miss out on the opportunity to own this fantastic home in Auburn Bay. Schedule your showing today! (id:29763)
476 Evermeadow Road Sw
Calgary, Alberta
Welcome to this updated 3-bedroom home situated near a playground, two ponds, and scenic walking paths, offering abundant recreational opportunities and natural beauty. The property boasts a spacious outdoor living area with 2 decks and backyard with a wood burning firepit, perfect for relaxing or entertaining. Inside you are greeted with an open floor plan with the living dining and kitchen giving an amazing sense of space. The laundry is conveniently located on upper floor along side the updated 4 piece bathroom. The upper floor has 3 good size bedrooms with a walk in closet in the primary bedroom. The large recreation room in the basement provides ample space for everyday living and activities. Roof was replaced in 2022 and siding replaced in 2023. With many desirable amenities and peaceful setting in the community of Evergreen this home presents a fantastic opportunity for comfortable and enjoyable living. (id:29763)

