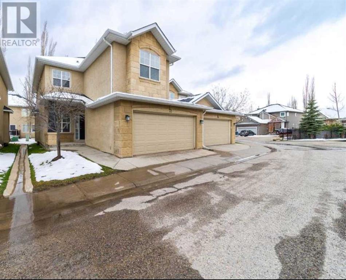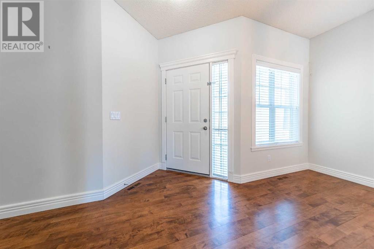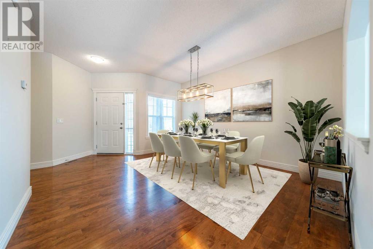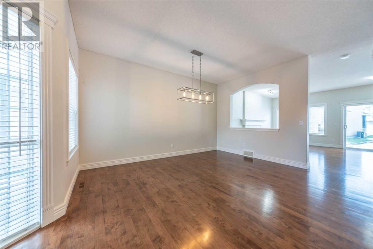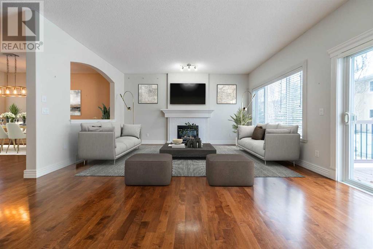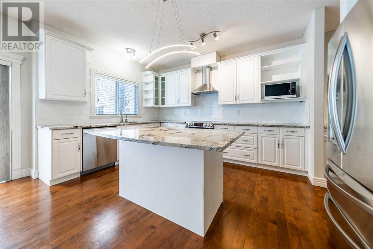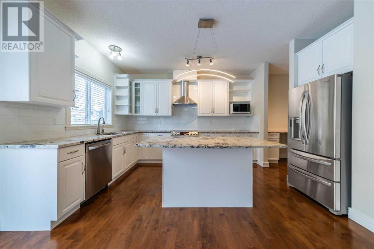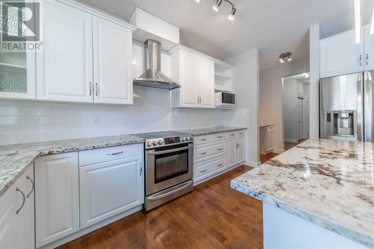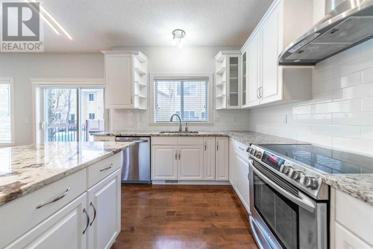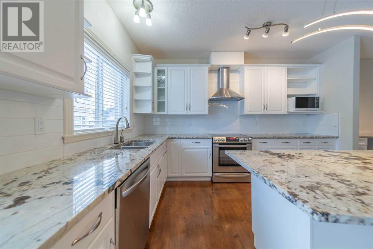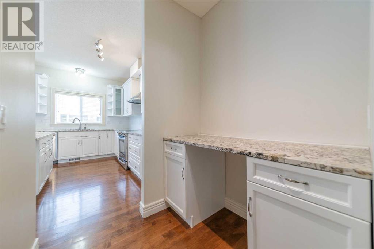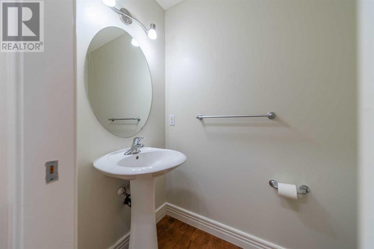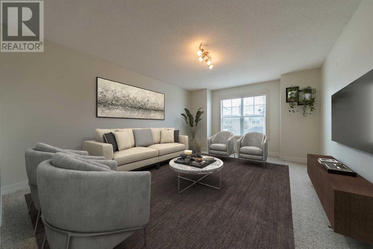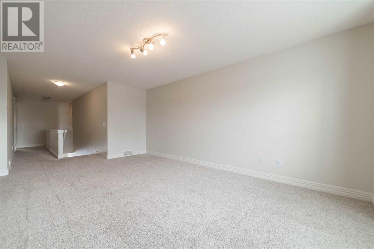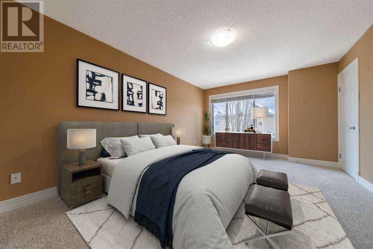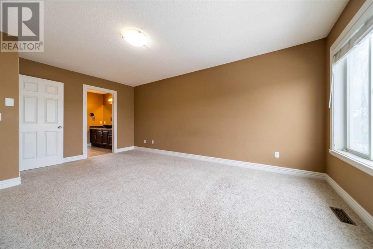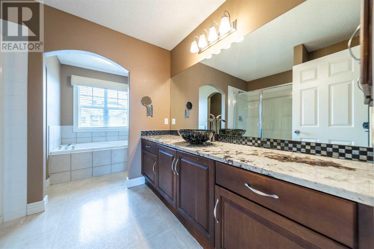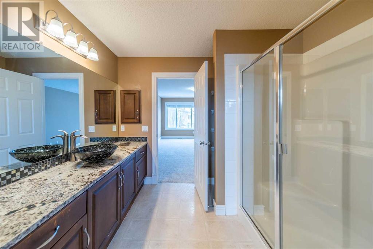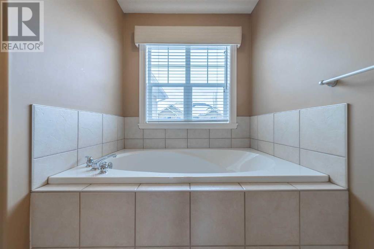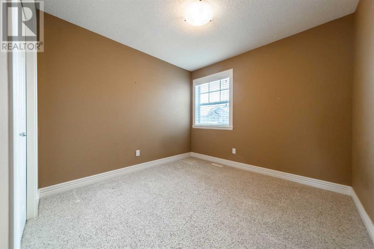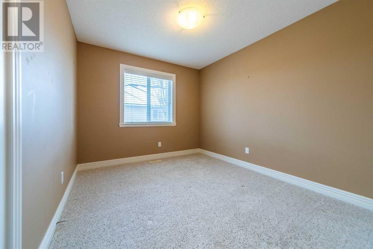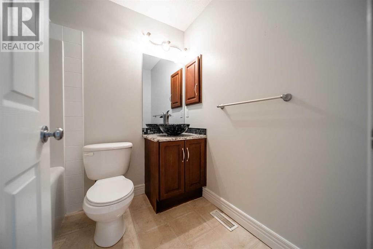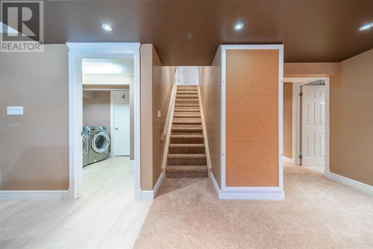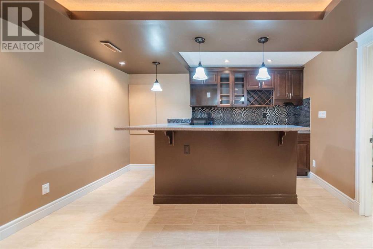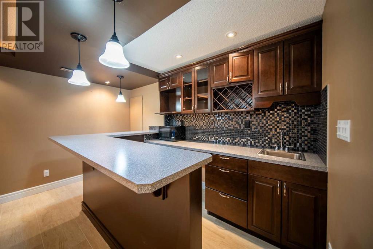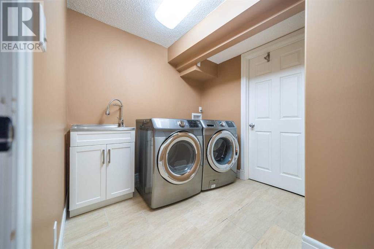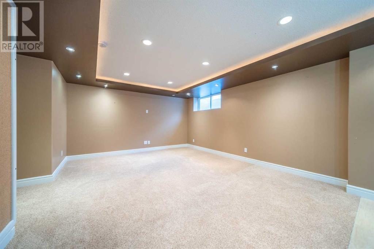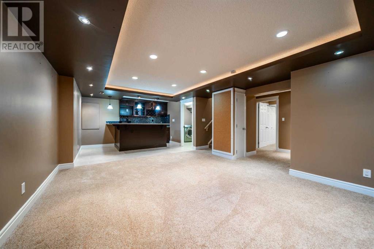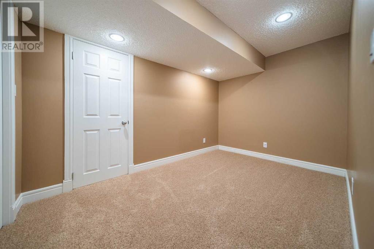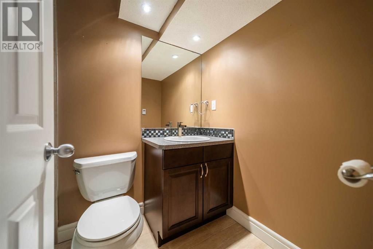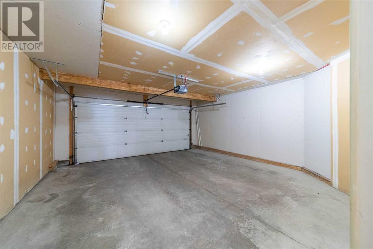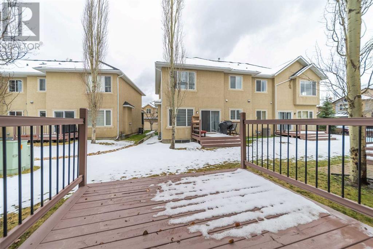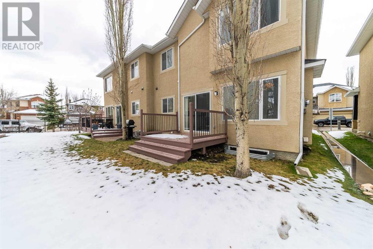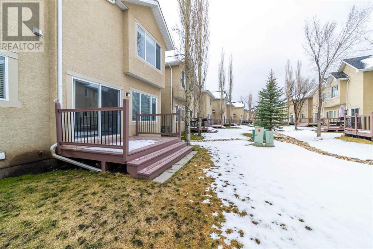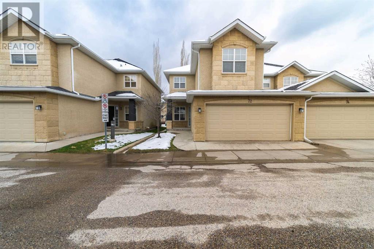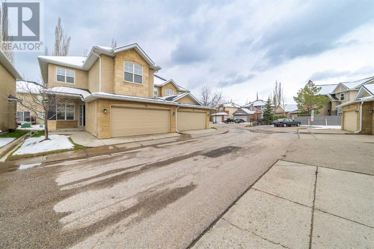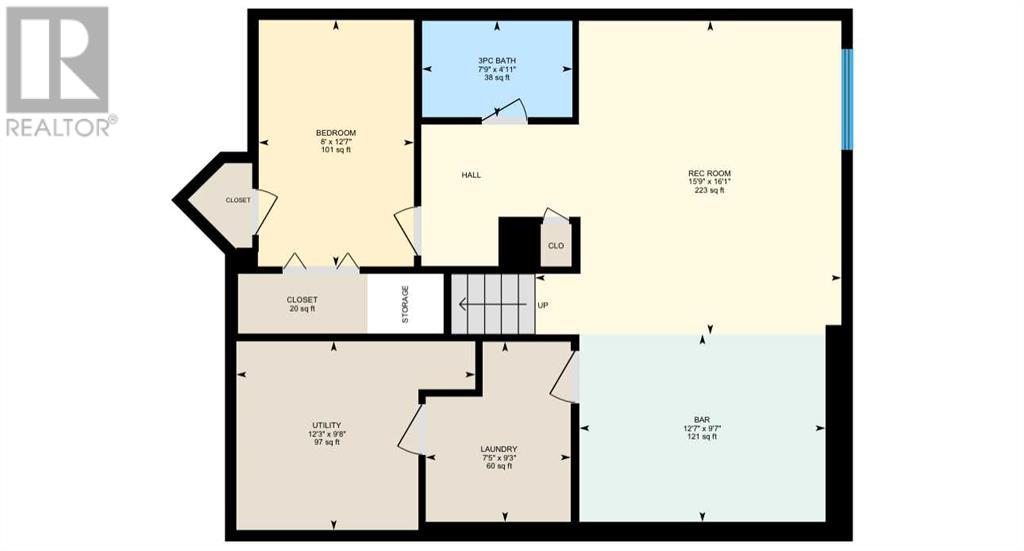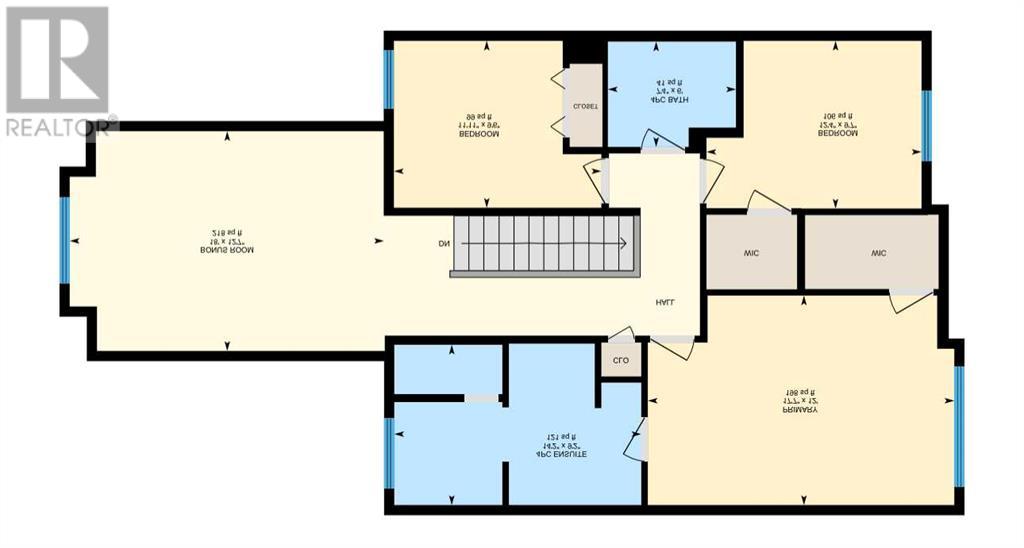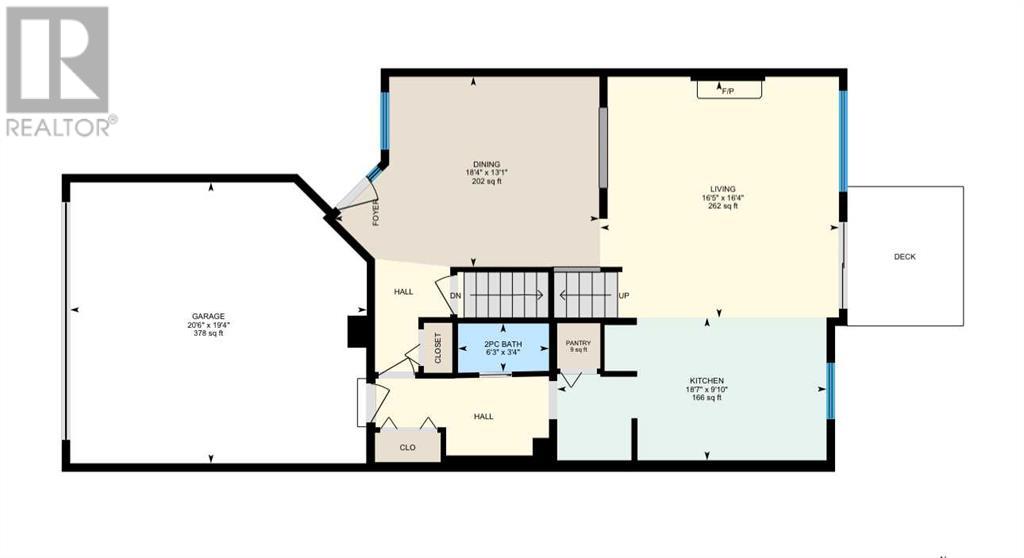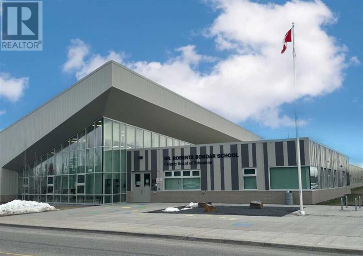72, 39 Strathlea Common Sw Calgary, Alberta T3H 5P8
$599,900Maintenance, Common Area Maintenance, Insurance, Ground Maintenance, Property Management, Reserve Fund Contributions
$330 Monthly
Maintenance, Common Area Maintenance, Insurance, Ground Maintenance, Property Management, Reserve Fund Contributions
$330 MonthlyExperience elegance and convenience in this stylish 3-bedroom, 3.5-bathroom home with a bonus room and developed basement. Step inside to discover hardwood flooring and granite countertops, creating a sophisticated ambiance throughout. The main floor living room features a cozy fireplace, while the chef's kitchen boasts granite countertops, a kitchen island, and modern appliances. The dining area is ideal for family meals or entertaining guests. Upstairs, the primary suite offers a walk-in closet and a luxurious ensuite bathroom. Two additional bedrooms, family bath and the large bonus room finish this level off. The lower level provides a rec room for family activities or set it up as a home theatre complete with bar. This level also offers an additional bathroom with heated floors and another bedroom with a walk-in closet. This home offers two options for laundry with hookups on both the main and lower levels. You will find plenty of storage options throughout including with the attached double garage. Located within walking distance to Dr Roberta Bondar School and a short drive to shopping and plenty of dining options. (id:29763)
Property Details
| MLS® Number | A2130609 |
| Property Type | Single Family |
| Community Name | Strathcona Park |
| Amenities Near By | Playground |
| Community Features | Pets Allowed With Restrictions |
| Features | Closet Organizers, No Smoking Home, Level, Parking |
| Parking Space Total | 2 |
| Plan | 0311940 |
| Structure | Deck |
Building
| Bathroom Total | 4 |
| Bedrooms Above Ground | 3 |
| Bedrooms Below Ground | 1 |
| Bedrooms Total | 4 |
| Appliances | Washer, Refrigerator, Dishwasher, Stove, Dryer, Microwave, Hood Fan, Window Coverings, Garage Door Opener |
| Basement Development | Finished |
| Basement Type | Full (finished) |
| Constructed Date | 2004 |
| Construction Material | Wood Frame |
| Construction Style Attachment | Semi-detached |
| Cooling Type | None |
| Exterior Finish | Stucco |
| Fireplace Present | Yes |
| Fireplace Total | 1 |
| Flooring Type | Carpeted, Ceramic Tile, Hardwood |
| Foundation Type | Poured Concrete |
| Half Bath Total | 1 |
| Heating Fuel | Natural Gas |
| Heating Type | Forced Air |
| Stories Total | 2 |
| Size Interior | 1887.61 Sqft |
| Total Finished Area | 1887.61 Sqft |
| Type | Duplex |
Parking
| Attached Garage | 2 |
Land
| Acreage | No |
| Fence Type | Not Fenced |
| Land Amenities | Playground |
| Landscape Features | Landscaped |
| Size Depth | 23.59 M |
| Size Frontage | 9.81 M |
| Size Irregular | 2497.00 |
| Size Total | 2497 Sqft|0-4,050 Sqft |
| Size Total Text | 2497 Sqft|0-4,050 Sqft |
| Zoning Description | R-2 |
Rooms
| Level | Type | Length | Width | Dimensions |
|---|---|---|---|---|
| Second Level | 4pc Bathroom | 6.00 M x 7.40 M | ||
| Second Level | 4pc Bathroom | 9.20 M x 14.20 M | ||
| Second Level | Bedroom | 9.60 M x 11.11 M | ||
| Second Level | Bedroom | 9.70 M x 12.40 M | ||
| Second Level | Primary Bedroom | 12.00 M x 17.70 M | ||
| Second Level | Bonus Room | 12.70 M x 18.00 M | ||
| Basement | 3pc Bathroom | 4.11 M x 7.90 M | ||
| Basement | Other | 9.70 M x 12.70 M | ||
| Basement | Bedroom | 12.70 M x 8.00 M | ||
| Basement | Laundry Room | 9.30 M x 7.50 M | ||
| Basement | Recreational, Games Room | 16.10 M x 15.90 M | ||
| Basement | Furnace | 9.80 M x 12.30 M | ||
| Main Level | 2pc Bathroom | 3.40 M x 6.30 M | ||
| Main Level | Dining Room | 13.10 M x 18.40 M | ||
| Main Level | Kitchen | 9.10 M x 18.70 M | ||
| Main Level | Living Room | 16.40 M x 16.50 M |
https://www.realtor.ca/real-estate/26874544/72-39-strathlea-common-sw-calgary-strathcona-park
Interested?
Contact us for more information

