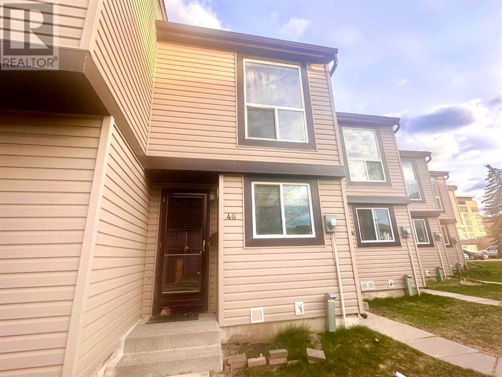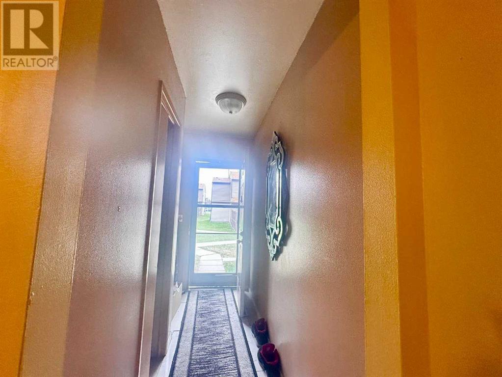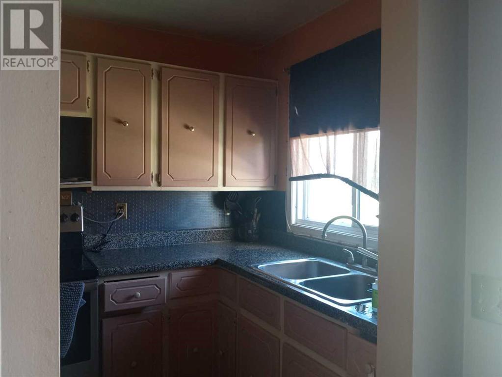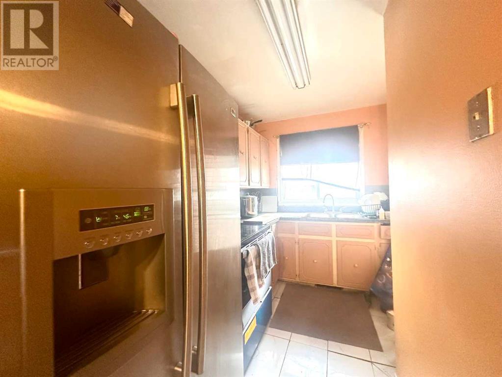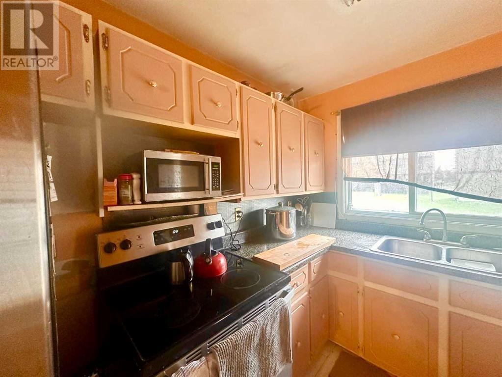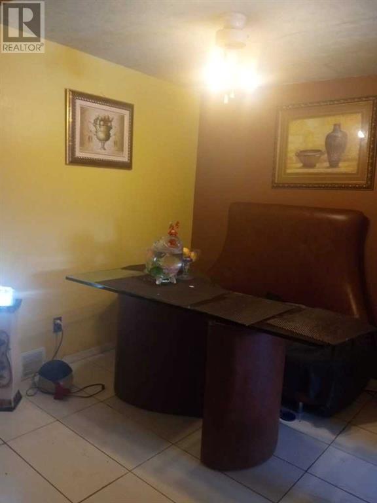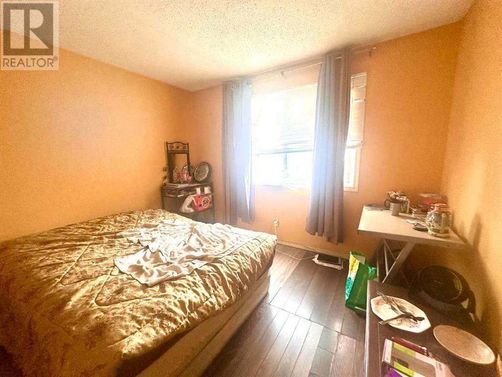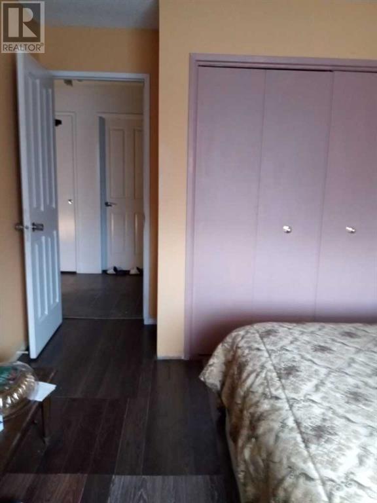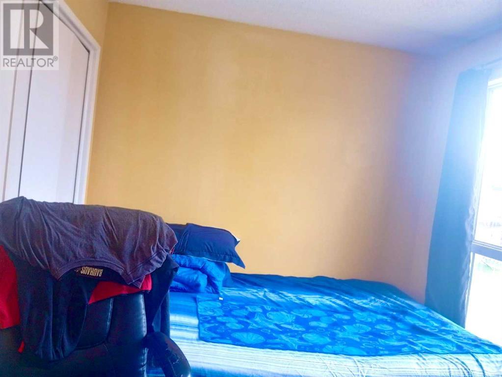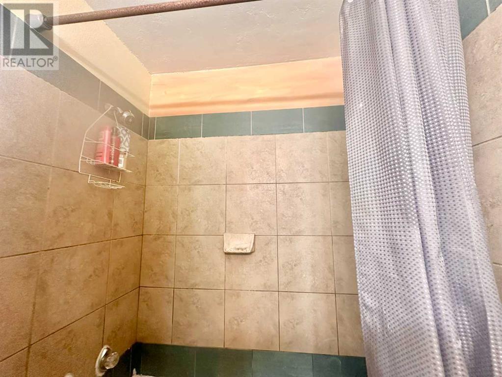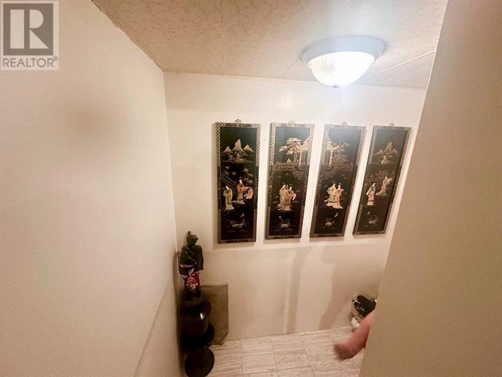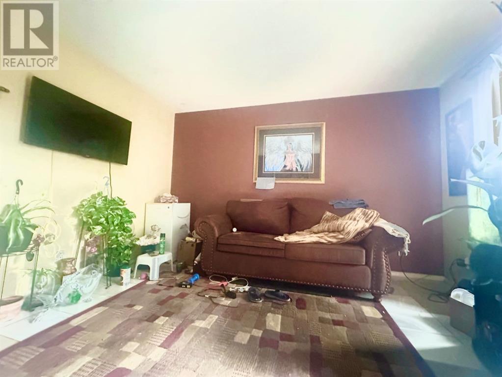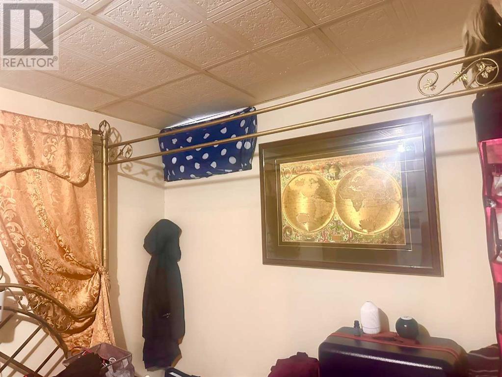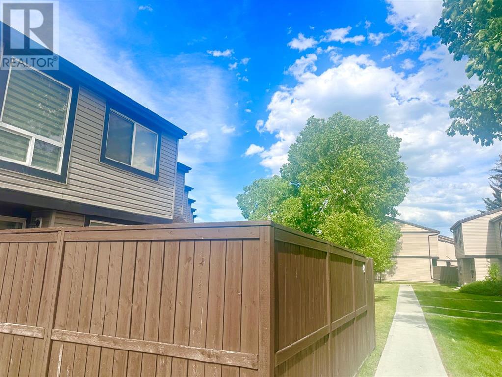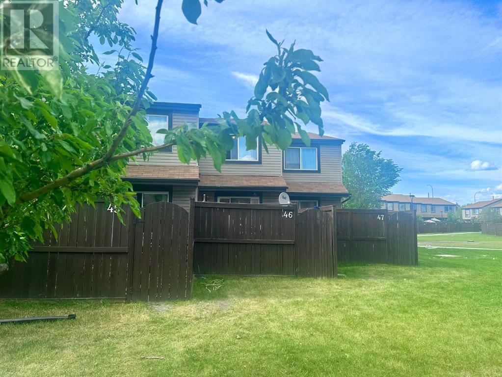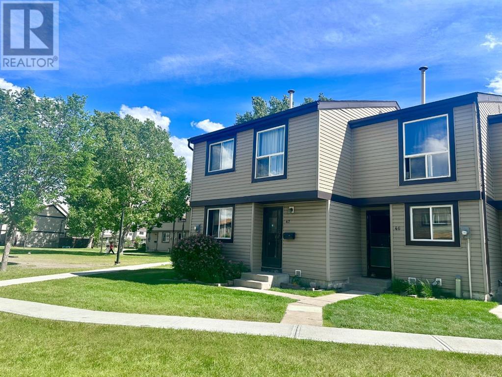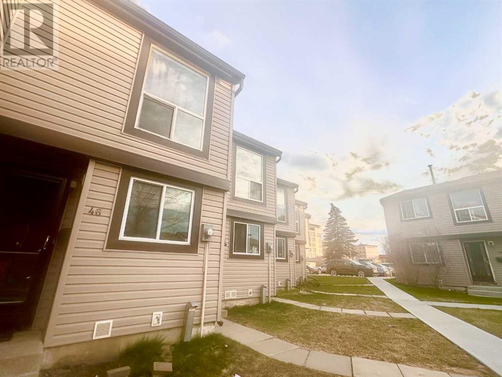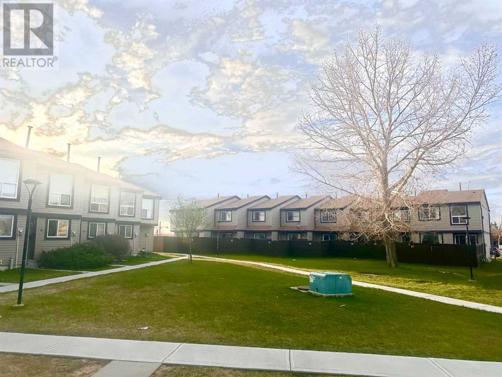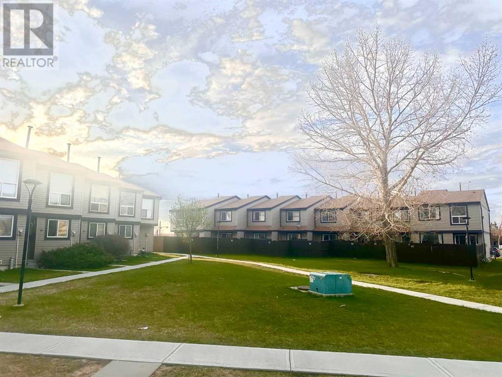46, 3029 Rundleson Road Ne Calgary, Alberta T1Y 3Z5
$335,000Maintenance, Common Area Maintenance, Insurance, Parking, Property Management, Reserve Fund Contributions
$289.71 Monthly
Maintenance, Common Area Maintenance, Insurance, Parking, Property Management, Reserve Fund Contributions
$289.71 MonthlyWelcome to the well managed North Park II in the diverse community of Rundle: This townhouse presents you with an attractive front view to open space, a private yard, a spacious flex room, decent sized bedrooms, ample storage space with just steps away to your own designated parking, in addition to LOW CONDO FEES! Strategically located with walking distance to more than 16 individual restaurants, food markets, Costo Wholesale and the Sunridge Mall, you will always find something to enjoy right at your doorstep. Surrounded by Rundlelawn Park, Rundle Park, highly-rated St Rupert School, Dr. Gordon Higgins School, Cecil Swanson School, several playgrounds and other entertainment facilities, this home presents you a very affordable, vibrant and fulfilling urban living lifestyle. (id:29763)
Property Details
| MLS® Number | A2130738 |
| Property Type | Single Family |
| Community Name | Rundle |
| Amenities Near By | Playground |
| Features | See Remarks, Parking |
| Parking Space Total | 1 |
| Plan | 8310851 |
Building
| Bathroom Total | 1 |
| Bedrooms Above Ground | 2 |
| Bedrooms Below Ground | 1 |
| Bedrooms Total | 3 |
| Appliances | Refrigerator, Oven - Built-in |
| Basement Development | Partially Finished |
| Basement Type | Partial (partially Finished) |
| Constructed Date | 1978 |
| Construction Style Attachment | Attached |
| Cooling Type | None |
| Exterior Finish | Vinyl Siding |
| Flooring Type | Vinyl |
| Foundation Type | Poured Concrete |
| Heating Type | Forced Air |
| Stories Total | 2 |
| Size Interior | 894 Sqft |
| Total Finished Area | 894 Sqft |
| Type | Row / Townhouse |
Land
| Acreage | No |
| Fence Type | Fence |
| Land Amenities | Playground |
| Size Total Text | Unknown |
| Zoning Description | M-c1 D75 |
Rooms
| Level | Type | Length | Width | Dimensions |
|---|---|---|---|---|
| Second Level | Primary Bedroom | 11.08 Ft x 10.75 Ft | ||
| Second Level | Bedroom | 11.08 Ft x 8.50 Ft | ||
| Second Level | 4pc Bathroom | 7.75 Ft x 4.83 Ft | ||
| Basement | Bedroom | 11.83 Ft x 10.50 Ft | ||
| Basement | Storage | 8.00 Ft x 8.00 Ft | ||
| Basement | Laundry Room | 10.50 Ft x 10.25 Ft | ||
| Main Level | Kitchen | 10.42 Ft x 5.33 Ft | ||
| Main Level | Dining Room | 11.08 Ft x 7.83 Ft | ||
| Main Level | Living Room | 12.75 Ft x 11.08 Ft | ||
| Main Level | Foyer | 8.58 Ft x 3.00 Ft | ||
| Main Level | Family Room | 15.58 Ft x 11.58 Ft |
https://www.realtor.ca/real-estate/26874502/46-3029-rundleson-road-ne-calgary-rundle
Interested?
Contact us for more information

