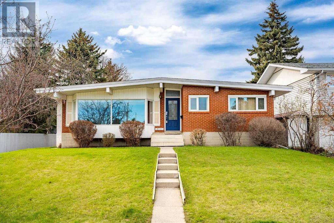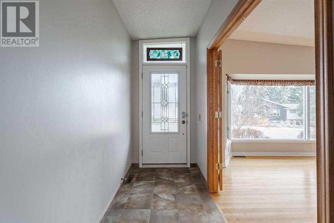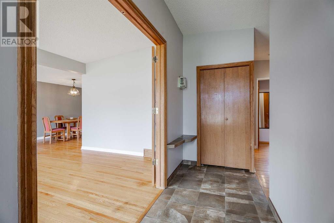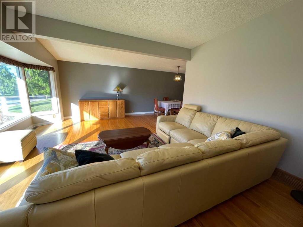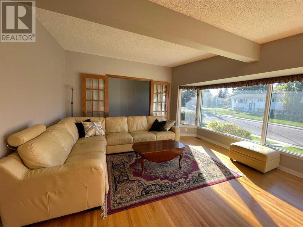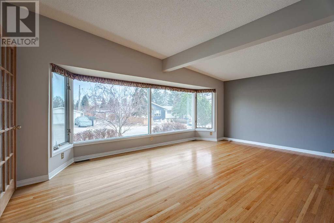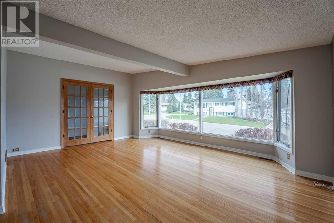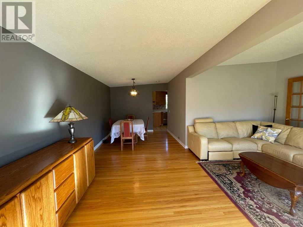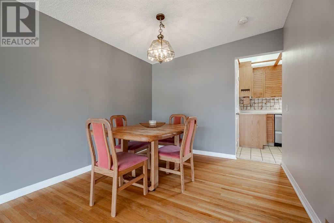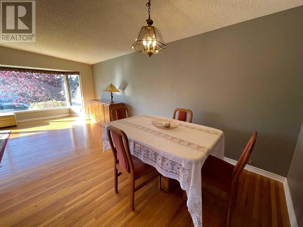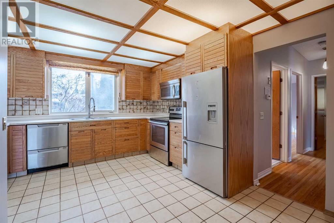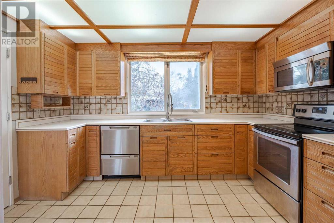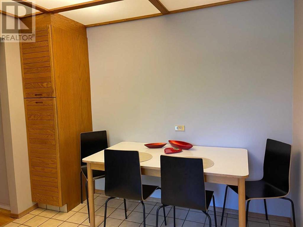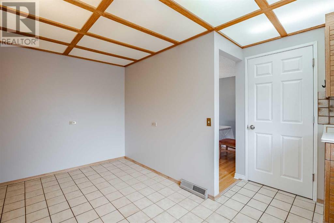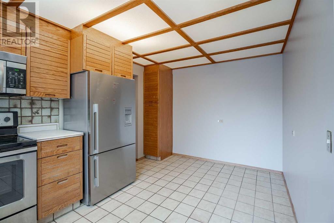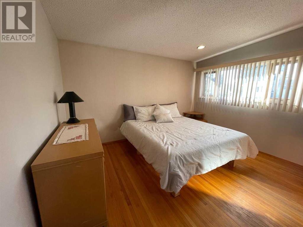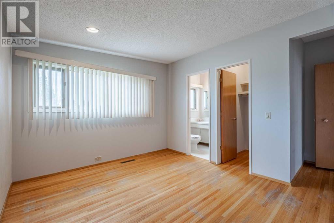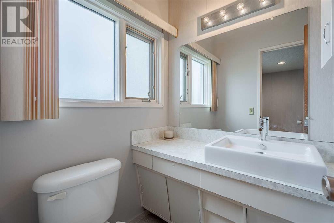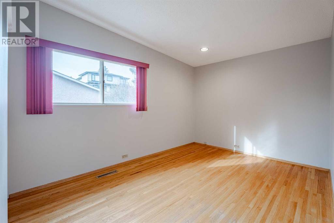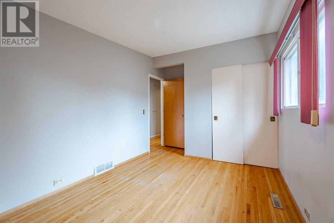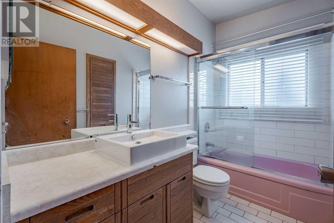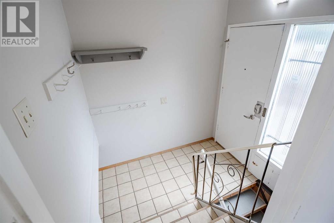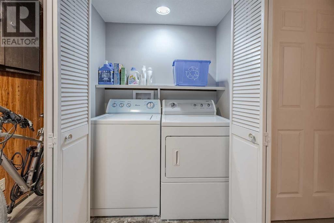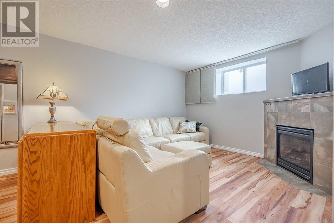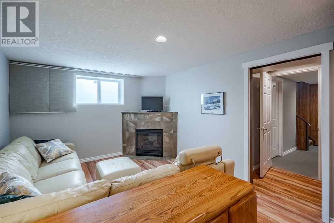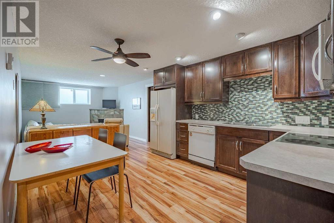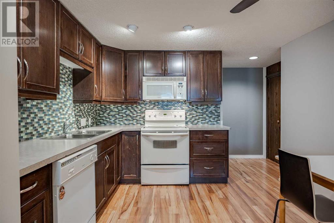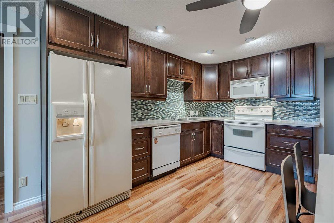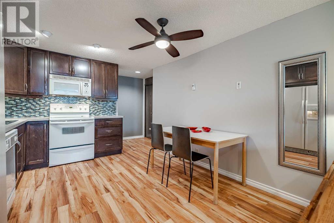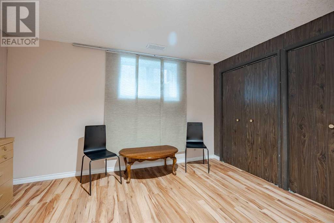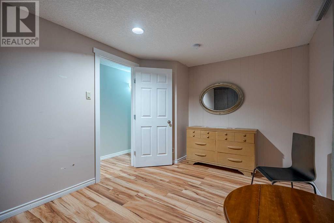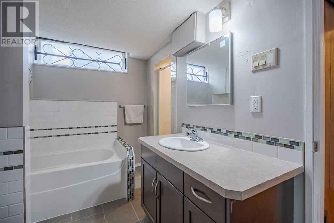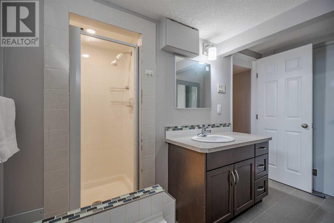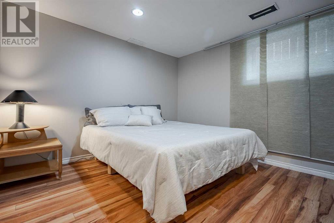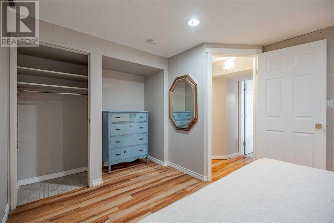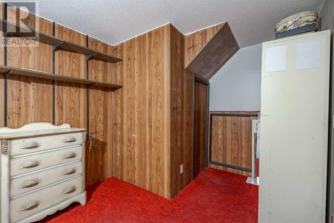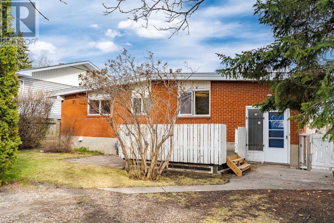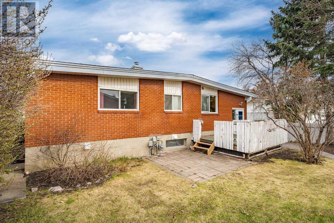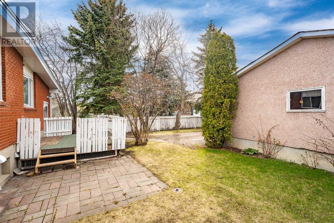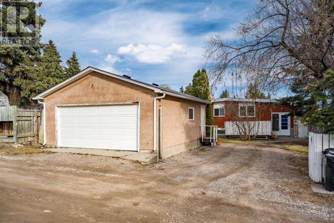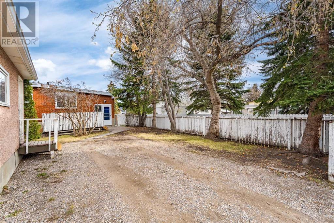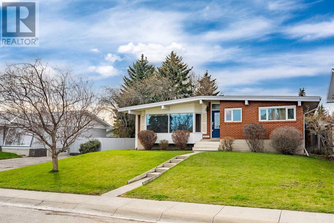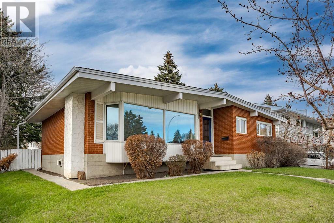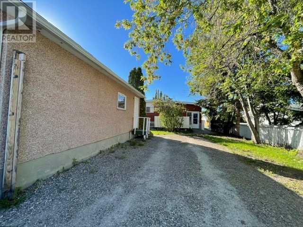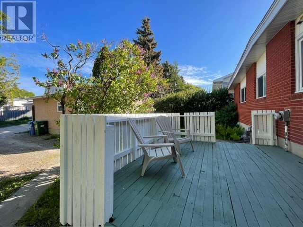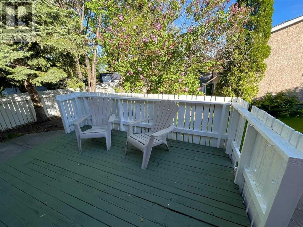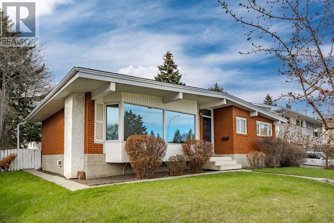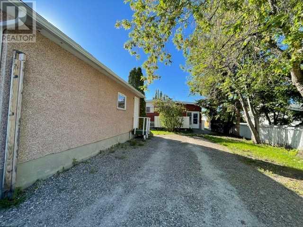5 Bedroom
3 Bathroom
1227.29 sqft
Bungalow
Fireplace
None
Forced Air
$849,900
Outstanding open-beam, three-bedroom bungalow built by Nu-West Homes in the desirable community of Brentwood. Beautiful all-brick exterior with over 1225 square feet; oak hardwood flooring reminiscent of mid-century quality construction. Front door access leads to the main floor entrance, framed with oak and beveled glass French doors. The 1990s renovation added a large, southeast facing bay window in the front room; sunshine ceiling, tiled flooring, Corian countertops and custom cabinets in the kitchen; new window and upgraded two-piece ensuite with walk-in closet in the main bedroom. There are two additional, good-sized bedrooms. The lower level has a legal, two-bedroom secondary suite with a private, secure entry, featuring custom kitchen cabinets, four-piece bathroom and gas fireplace for independent heating. The common area features the laundry facilities, mechanical room and access to a private storage/office space/wine cellar. The backyard features an over-sized two-car garage with new roof and door with electric opener; gravelled pad for additional parking with access from the rear lane; mature trees and bushes provide privacy around the rear deck. New water heater and newer furnace and roof, stainless steel appliances and fittings for a future gas range. For those with financial savvy, leverage the income generating legal suite for multi-generational living or rental management. Previously approved Development Approval drawings for a laneway suite located above a triple garage are available for future consideration—subject to the City final approval ..…Walking distance to numerous schools, U of C, LRT, public swimming pool, library, shopping and Nose Hill Park. (id:29763)
Property Details
|
MLS® Number
|
A2129277 |
|
Property Type
|
Single Family |
|
Community Name
|
Brentwood |
|
Features
|
Back Lane, Pvc Window, French Door |
|
Parking Space Total
|
2 |
|
Plan
|
2448jk |
|
Structure
|
Deck |
Building
|
Bathroom Total
|
3 |
|
Bedrooms Above Ground
|
3 |
|
Bedrooms Below Ground
|
2 |
|
Bedrooms Total
|
5 |
|
Appliances
|
Refrigerator, Stove, Hood Fan, Window Coverings, Garage Door Opener, Washer & Dryer |
|
Architectural Style
|
Bungalow |
|
Basement Development
|
Finished |
|
Basement Features
|
Suite |
|
Basement Type
|
Full (finished) |
|
Constructed Date
|
1965 |
|
Construction Style Attachment
|
Detached |
|
Cooling Type
|
None |
|
Exterior Finish
|
Brick, Vinyl Siding |
|
Fireplace Present
|
Yes |
|
Fireplace Total
|
1 |
|
Flooring Type
|
Carpeted, Ceramic Tile, Hardwood, Laminate, Slate |
|
Foundation Type
|
Poured Concrete |
|
Half Bath Total
|
1 |
|
Heating Type
|
Forced Air |
|
Stories Total
|
1 |
|
Size Interior
|
1227.29 Sqft |
|
Total Finished Area
|
1227.29 Sqft |
|
Type
|
House |
Parking
Land
|
Acreage
|
No |
|
Fence Type
|
Fence |
|
Size Depth
|
33.53 M |
|
Size Frontage
|
18.3 M |
|
Size Irregular
|
588.00 |
|
Size Total
|
588 M2|4,051 - 7,250 Sqft |
|
Size Total Text
|
588 M2|4,051 - 7,250 Sqft |
|
Zoning Description
|
R-c1 |
Rooms
| Level |
Type |
Length |
Width |
Dimensions |
|
Basement |
Bedroom |
|
|
15.00 Ft x 9.17 Ft |
|
Basement |
Bedroom |
|
|
15.17 Ft x 10.58 Ft |
|
Basement |
Living Room |
|
|
12.25 Ft x 10.83 Ft |
|
Basement |
Kitchen |
|
|
11.83 Ft x 10.75 Ft |
|
Basement |
4pc Bathroom |
|
|
Measurements not available |
|
Basement |
Den |
|
|
11.33 Ft x 8.50 Ft |
|
Main Level |
Living Room |
|
|
18.83 Ft x 14.17 Ft |
|
Main Level |
Dining Room |
|
|
9.25 Ft x 7.92 Ft |
|
Main Level |
Kitchen |
|
|
14.83 Ft x 12.08 Ft |
|
Main Level |
Primary Bedroom |
|
|
15.25 Ft x 12.08 Ft |
|
Main Level |
Bedroom |
|
|
11.83 Ft x 9.42 Ft |
|
Main Level |
Bedroom |
|
|
81.67 Ft x 8.92 Ft |
|
Main Level |
2pc Bathroom |
|
|
Measurements not available |
|
Main Level |
4pc Bathroom |
|
|
Measurements not available |
https://www.realtor.ca/real-estate/26874696/5111-bulyea-road-nw-calgary-brentwood

