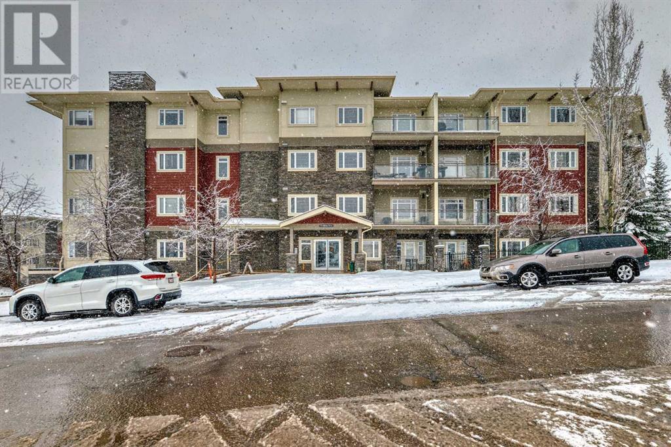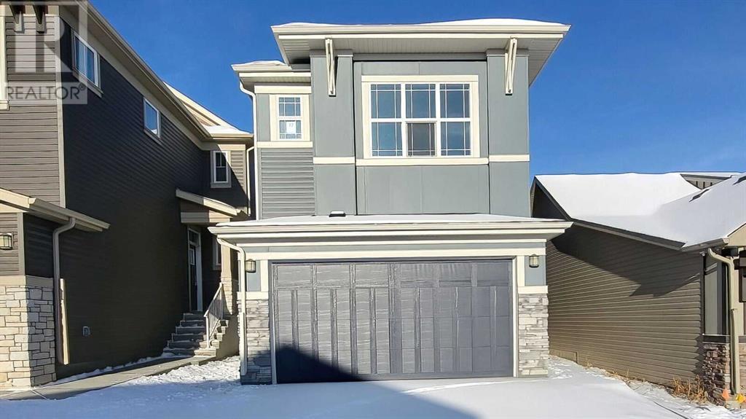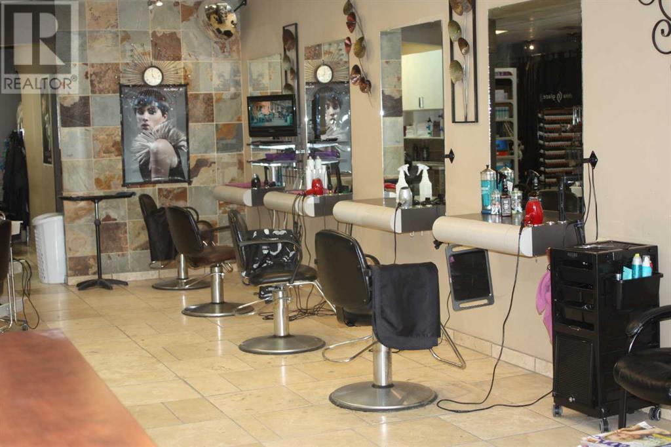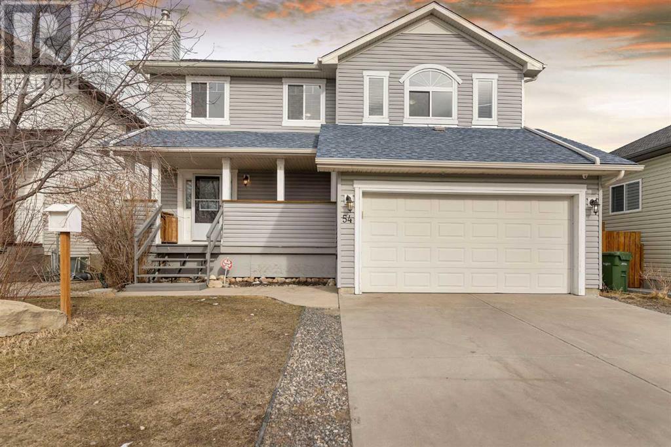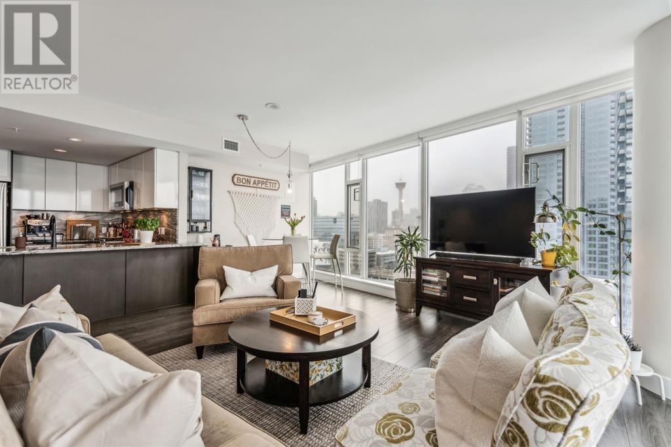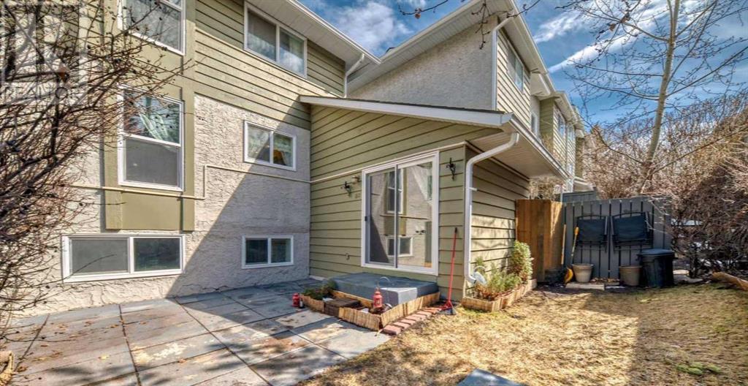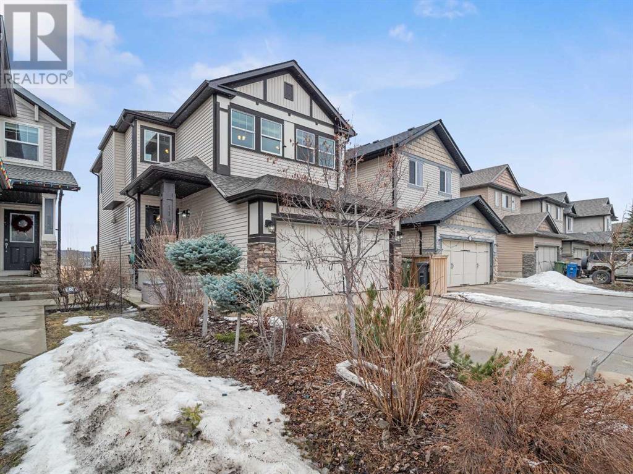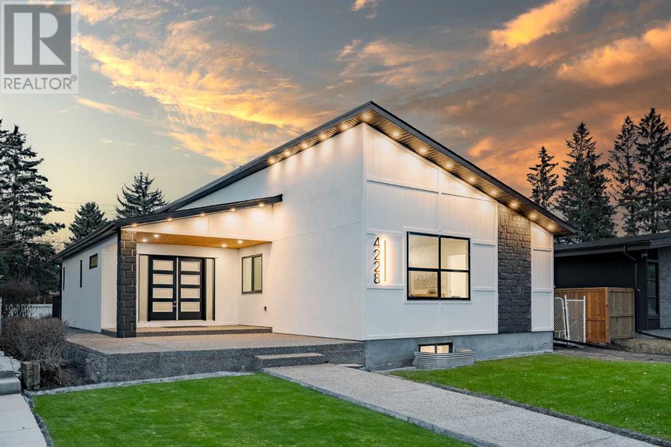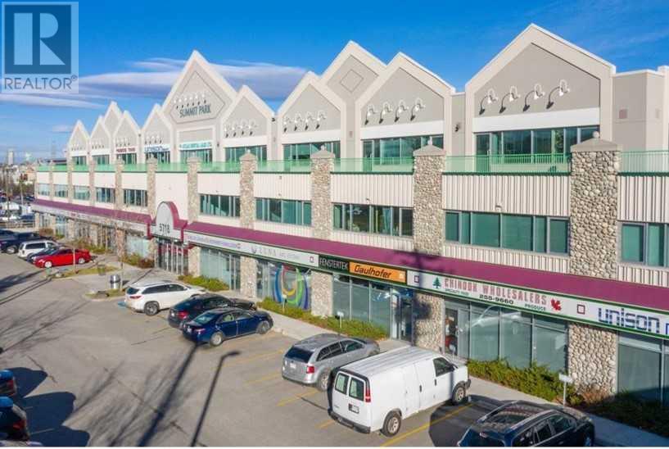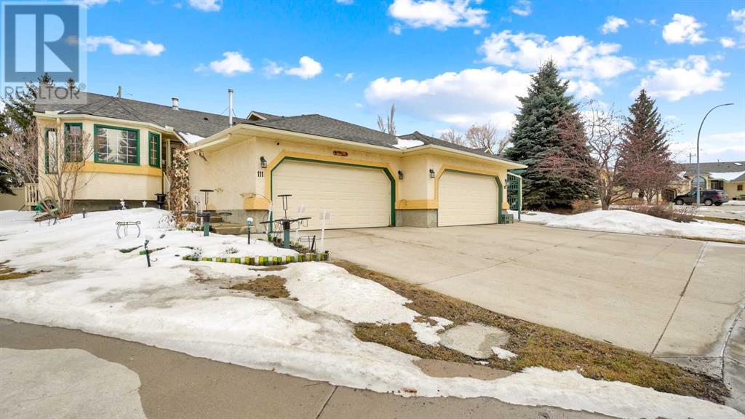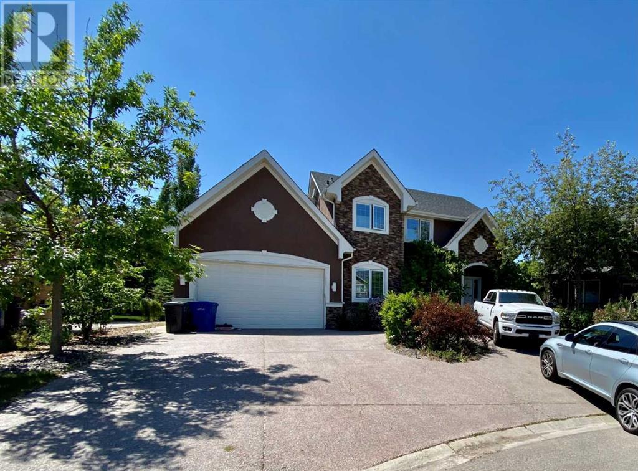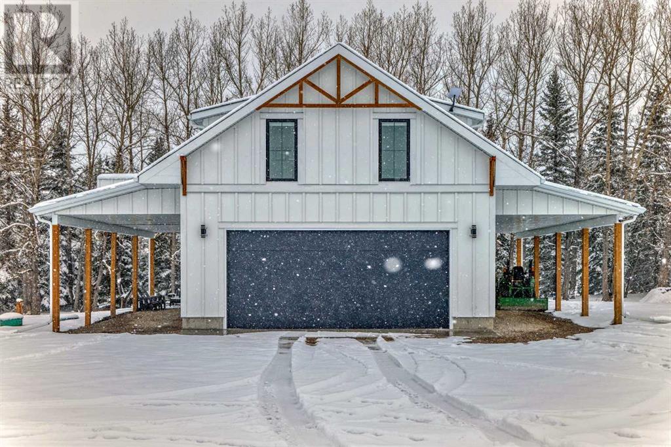135, 23 Millrise Drive Sw
Calgary, Alberta
Welcome to unit 135, 23 Millrise Drive. With the convenience of a main-floor unit and the balcony of a second-floor unit, this one is truly a must-see. As you enter the unit, you will notice the 9-foot ceilings, open-concept layout, fresh paint, Stainless steel appliances, and granite countertops. With 870 Square feet of living space, this unit is not short on space. The kitchen is open to the dining area and living room, and the kitchen has a breakfast bar for stools, perfect for social gatherings or a quick bite. The living room leads to the raised balcony that is unique to the building for a main floor unit adorned with stone for a luxurious appearance. The primary suite is a good size with a walkthrough closet that leads to your four-piece en-suite bathroom. The second bedroom is perfect for guests, storage or even a roommate. With in-suite laundry, Party room, on-site Gym, underground parking and a storage locker, this unit and complex has it all. Book your private showing today. (id:29763)
77 Calhoun Crescent Ne
Calgary, Alberta
Brand Spanking new!! This home is waiting for the lucky family to come home. This beautiful home is Ideal for a Family that is looking to enjoy luxury and space and comfort, in the popular young and modern community of Livingston with many amenities . A spacious foyer leads you to the open main floor with LPV flooring, lots of natural light and classy neutral decor. This home offers 3 bedrooms + Main floor den that is ideal for a home office or guest room, large Bonus room, 2 and 1/2 bathrooms. The main floor has a large Livingroom, dinning room, a fabulous gourmet kitchen with granite counters tops , large island, ceiling high cabinets, classy back splash tiles, built-in stainless steel appliances, chimney hood fan and more. There is an ample Pantry to take care of all your grocery storage. There is also a 2 piece guest bathroom on this floor. Staircase with Iron railing leads you a very functional upstairs. Here you can enjoy family time in the Large bonus room. Primary bedroom has an impressive, very generous size 5 piece ensuite bathroom with a free-standing soaker tub and a large shower. Lots of closet space in the walk-in closet. On this level you will also find 2 more good size bedrooms,, a 4 piece main bathroom and laundry area to make your life easy. Main floor and unfinished basement both have 9ft ceiling height. Close to many major routes. Your Perfect home in the perfect community!!! (id:29763)
123 Crowfoot Area
Calgary, Alberta
Great opportunity to own your business, Hair salon and beauty shop has been in business for the last 24 years, located in a great area in NW Calgary and surrounded with great neighbourhood, chattels (equipment & Fixtures), inventory as per pictures all included in the sale price, you can start working the day you take possession. (id:29763)
54 Canals Circle Sw
Airdrie, Alberta
This rare R-2 zoned home boasts a legal suite on a walk-out basement, offering immense potential. Ideal for investors or families. Discover the potential of this charming home with income-generating opportunities and substantial future prospects. This house, while requiring minor touch-ups, exudes great potential for those with a vision. Rarely does one find such a spacious lot, making it an exceptional investment for the future. Boasting three bedrooms upstairs along with an office/den, this property offers ample living space. Additionally, it features a beautiful one-bedroom walkout basement that is currently rented out, providing a steady income stream. The property's unique combination of space and income potential makes it a rare find in today's market. With its prime location and income-generating capabilities, this property presents an exciting opportunity for those seeking a home with both current and future value. Don't miss the chance to own a property with such promising income potential and the added bonus of a generously sized lot that's not easy to come by. Additionally, the home includes a delightful sunroom off the living room with a backyard and three apple trees. This property is ready for immediate or quick possession. Furthermore, it features an income-generating legal suite in the basement with a separate entrance, currently rented out. Conveniently located near playgrounds, shopping areas, bus stops, lakes, and walking trails. (id:29763)
1502, 510 6 Avenue Se
Calgary, Alberta
Experience breathtaking north views of the Bow River and west views of downtown Calgaryfrom this stunning corner unit condo on the 15th floor of theEvolution-Pulse Tower. See the Calgary Tower, TELUS Sky, the Central Library and more, with floor to ceiling windows, the open floorplan is highlighted by an amazing open an contemporary living a dining room. Enjoy all the ever changing views of the City during the day and at night! Enjoy working in the elegant chef's kitchen with tasteful granite countertops and upper white cabinets, enjoy morning capaccinos, sunset cocktails or glasses of wine while preparing dinner. Also a sundeck with expansive river views! Central air conditioning for those hot days of summer. The primary bedroom boasts river views and a luxurious 5 piece ensuitebathroom, while the second bedroom and 3 piece main floor bath offerample space for guests. With laundry in the unit, indoor securedparking, and extra storage, this complex offers plenty of options forconvenience. Amenities include a fitness centre with deluxe sauna,recreation and party room, and roof top picnic area with grills.Located steps away from the Central Library and the Music Centre, andwith easy access to walking and biking pathway system, amazingrestaurants, shops, and services, this is truly an amazing place tocall home! Original owners since the complex was new! (id:29763)
88, 6915 Ranchview Drive Nw
Calgary, Alberta
Welcome to this charming renovated 3 bedroom end unit, with a total of 1419 ft2 of living space! There are 2 bedrooms and a full bath on the upper level, and the 3rd bedroom is located on the main floor. The primary can be on either level. The renovated kitchen with new SS fridge and stove is open and bright, with the dining space overlooking the living room with vaulted ceilings. Off the cozy living room with electric fireplace, there is a sliding door that leads out to your exclusive use patio and yard area. Quite private in the summer and is also SW facing. The spacious lower level is also developed, presently used as a hair salon, and can be used as a games/family room, or you can even add an extra bedroom as the windows are large. Windows and doors have been replaced in this unit. The location is super convenient as the complex is across the street from schools, Ranchlands Park which sports many recreational activities, restaurant, dog park, and many other amenities. Great access to public transportation, including the Crowfoot LRT station. This unit comes with 1 assigned parking stall, and is also only steps away to extra street parking. This complex is very well run, has had many renovations over the years, and also has a Community Rec Centre that can be rented for a min cost. 2 pets are allowed with no restrictions, but has to be approved by the board. Visitor parking is also located directly in front of the unit. Possession can be as quick as need be. Welcome home! (id:29763)
114 Heritage Landing
Cochrane, Alberta
Enjoy 2738sq. ft. of living space in this 2-storey, 4 bedrooms, 3.5 bath home. It welcomes you with 9' ceilings; upgraded vinyl planking floors, an entryway, walk in front closet, 2 pc bath & main floor laundry closet. An eat-up bar is the centerpiece of the lovely kitchen. A spacious dining area allows for formal dining and access to the rear deck, overlooking greenspace and Mountains. The living room offers a bright and relaxing space featuring a cozy rock facing gas fireplace and a mantle. Upstairs, you’ll find 3 bedrooms, including the primary suite; a walk-in closet, 4 pc ensuite w/separate shower and soaker tub. The spacious bonus room has vaulted ceilings; , perfect for the kids to hang out and for movie nights. Another 3 pc bath completes this level. Head downstairs, and you're in for a treat! This property is ideal for entertaining! Rec room, wet bar, electric fireplace, lights, and tv, plus additional bedroom and bathroom. Walkout to the beautifully landscaped south facing yard; covered patio, firepit area, pergola, and plenty of perennials. This house has been impeccably maintained and will be sure to impress. With its comfort and space, Its time for a new family to move in and enjoy it for themselves....don't wait!! (id:29763)
4228 Vauxhall Crescent Nw
Calgary, Alberta
CUSTOM LUXURY ESTATE in Varsity ~ 14+ Ft High VAULTED CEILINGS ~ 4 BEDROOMS each with ITS OWN BATHROOM ~ REAR DOUBLE ATTACHED HEATED GARAGE w/MUDROOM and a **rare**...SECRET ROOM. Every couple of years a home with this many options comes to market in a community as sought after as varsity. And with unrenovated properties of similar sq/footage selling upwards of a million dollars...its could be the last time it you will find it a price like this folks. Newly renovated, this luxurious home is the epitome of elegance! Drive up and you'll find a 1 of a kind property situated on a massive 52’ x 110’ lot with exquisite architecture, Hardie board and Acrylic Stucco siding, stone detailing, built-in lighting and aggregate concrete walkways and patio leading to the covered cedar entrance with double French doors. Inside is an open and airy floor plan with grand vaulted ceilings and loads of extra windows streaming in natural light. Herringbone wood pattern surrounds the linear fireplace creating a gorgeous focal point in the large living room. The gourmet kitchen perfectly combines style with function featuring a 5 foot wide FRIDGE/FREEZER COMBO, an 8-burner FORNO gas stove with double ovens, stone countertops, a huge island, designer backsplash, extended cabinetry, and a cleverly hidden walk-in MASIVE HIDDEN PANTRY w/countertops and cabinets for extra storage. Clear sightlines into the dining room encourage unobstructed conversations with family and guests. A fantastic mudroom with built-ins hides away jackets and shoes plus is equipped with hookups for a MAIN FLOOR LAUNDRY area on top of the lower level laundry room. Retreat at the end of the day to the sanctuary of the primary bedroom with a wood feature wall and an opulent ensuite boasting dual sinks, a deep soaker tub, an oversized shower and a custom walk-in closet. A second spacious bedroom and another stylish bathroom are also on this level. Gather around the second fireplace flanked by built-ins in the finished base ment and enjoy cozy movie nights. A separate area invites game nights or hobbies, then grab a snack and refill drinks at the stunning wet bar. Both bedrooms on this level have walk-in closets – one even has its own PRIVATE 4 PIECE ENSUITE and the other has easy access to the second full bathroom on this level making them ideal for older children and guests alike. A terrific laundry room with storage and a utility sink add to your convenience. A large fenced yard and expansive back deck encourage an easy indoor/outdoor lifestyle for summer barbeques or unwinding. The cherry on top of this exceptional designer home is the oversized, insulated double attached garage. Phenomenally located close to everything – schools, amenities, great restaurants, both Market and Northland Malls, U of C, the Bow River, the Children’s Hospital and more! (id:29763)
115 & 116, 5718 1a Street Sw
Calgary, Alberta
Professionally managed building, currently approved for Office, Instructional, Retail and Entertainment use. The main floor consists of a showroom, 3 large classrooms, 1 bathroom, kitchen area, and storage with grade level loading door. There are 4 large classrooms, 1 office, 2 bathrooms, plus front & rear stairwells on the 2nd floor. High-quality improvements throughout and significant upgrades to the mechanical systems with additional makeup air unit. Seller has spent approx. $550,000 in upgrades. City approved up to 60 people currently (tbv). Playground directly across the street. Parking includes a mix of assigned stalls, visitor stalls, and street parking. Centrally located with easy access to Macleod Trail and Blackfoot Trail. Close to Chinook Shopping Centre and LRT. (id:29763)
111 Sunlake Close Se
Calgary, Alberta
Introducing an exceptional opportunity!! A Bungalow Villa boasting access to the highly sought-after Lake Sundance! This home is nestled within the esteemed Sundance Villas community! This remarkable property features 2 bedrooms plus a den, crafted with a meticulously planned layout that radiates warmth and, including a walkout basement for added practicality. On the main floor, discover a convenient laundry room adjacent to the 3 piece bathroom, den and primary bedroom. A luxurious oversized primary ensuite, complete with a spacious walk-in closet and ample storage solutions catering to your every need. Unparalleled care and attention to detail, this property showcases permanent outdoor lighting that accentuates its allure. Exterior Cladding enhancing its exterior charm, and a extensive updates throughout, ensuring contemporary comfort and style. With over 1200 square feet on the main floor alone, coupled with the finished basement, this residence offers abundant space to offer convenience and luxury no matter your preference! A generously sized double attached garage is poised to safeguard your vehicles and belongings, while the homeowners association (HOA) handles snow removal and lawn maintenance, guaranteeing effortless living throughout the year. Don't miss out on this exceptional opportunity! Schedule YOUR showing today to experience the joy of lake living at its finest. (id:29763)
152 Stonemere Point
Chestermere, Alberta
Come enjoy Estate living right beside the water in this cul-de-sac location, Perfect for raising your family. Seller is willing to Paint the entire main floor or discount the price by $5000. You pick the color and it’ll be ready before you move in. This custom built home's biggest feature is a commercial grade 4-6 car garage and a drive thru car port that can accommodate up to 4 more vehicles, not to mention the 4 more on the front driveway for a total of 14. It features 10' ceilings and 8' garage doors inside the 20'x38' garage that offers custom floors, side mount garage door opener and is completely insulated. The second biggest feature is the unique space above the garage for future development. All you have to do is raise the roof 5 Feet and you'll gain 950 sqft of usable space to finish. The main floor of the home offers a private dining room with french doors, great room concept with kitchen, breakfast nook and living room all open to one another. You'll be sure to enjoy a generous pantry on the way to your kitchen from the dream garage. The kitchen is open and spacious that features stainless steel appliances, black onyx granite counters with maple cabinetry throughout. There is a patio door beside the breakfast nook that leads to the spacious rear yard. The living room is continued with maple hardwood floors throughout the main floor and features rundle rock fireplace that is book ended with custom shelves. Upstairs you'll find the master retreat that features views of the lake, a vaulted ceiling, 5 piece ensuite with jetted spa bath, his and her sinks, and a spacious walk in closet. The laundry is beside the master bedroom. The second and third bedrooms are toward the rear of the residence along with the main bath. In the lower level you'll enjoy a massive family/media/games room, wet bar with waterfall and fireplace all in one. The second master retreat is very spacious and offers a 3-piece ensuite. The mechanical room is all high efficiency. (Water Tank is brand new). The rear yard is fully landscaped with 20-foot mature trees that offer exceptional privacy. The rear yard features 2 spacious west facing decks. A lovely matching stucco shed completes the property. Come View it Today. (id:29763)
261231 Range Road 40
Cochrane, Alberta
*Check out the Drone video of this amazing property* Turnkey Carriage House on 4 Acres with Spectacular Views - Build Your Dream Home! This move-in ready carriage house, meticulously built to Rocky View secondary suite specifications, presents an exceptional opportunity to embrace luxury living while crafting your dream home. Situated just minutes from Cochrane and 7 minutes from NW Calgary, this property offers endless possibilities for those seeking tranquility, convenience, and the freedom to create their ideal living space. This newly built carriage house is ready to move in to while you plan and build your dream home. Alternatively, utilize the space as a rental property to generate income. With 3 spacious bedrooms and 1170 sq ft of living space, this carriage house is beautifully finished to the highest standard. The open-plan kitchen, living, and dining area provide a seamless flow for everyday living and entertaining. Step out onto the large balcony to host friends and family while soaking in the breathtaking views of the surrounding landscape and do some wildlife spotting! With no size restrictions and no architectural requirements other than Rocky View specifications, the possibilities for building your dream home are limitless. Bring your own builder and let your imagination run as you design a home tailored to your lifestyle and preferences. The property includes a double garage/workshop, offering ample space for storage, hobbies, or creating a workspace tailored to your needs. Bordering the ravine, you'll enjoy wildlife sightings from the comfort of your home, adding to the peaceful ambiance of the surroundings. Enjoy the convenience of a new 270 ft well, a new septic system, as well as power and gas connections, ensuring comfort and convenience for years to come. Don't miss out on this rare opportunity to own a property with endless potential in one of the most desirable areas. Schedule a viewing today and start envisioning the possibilities for your future home! (id:29763)

