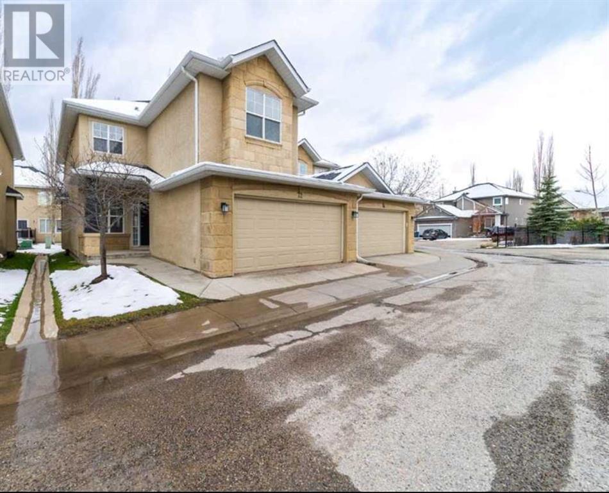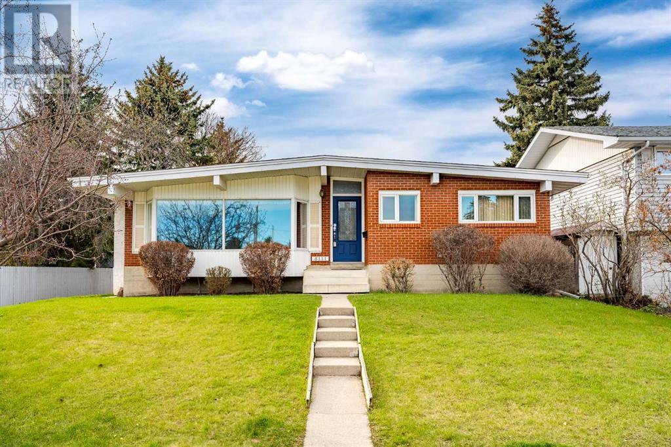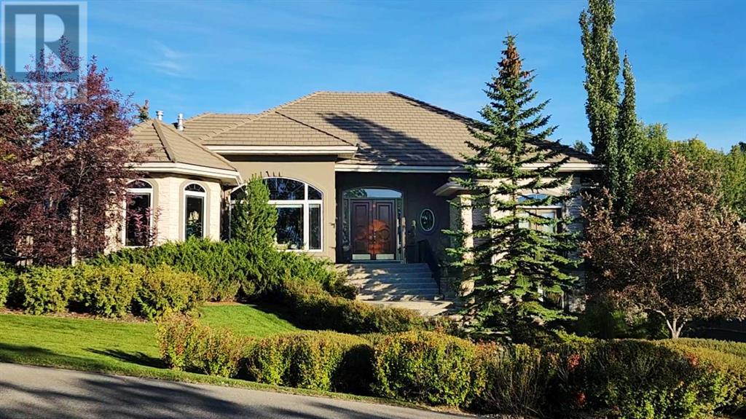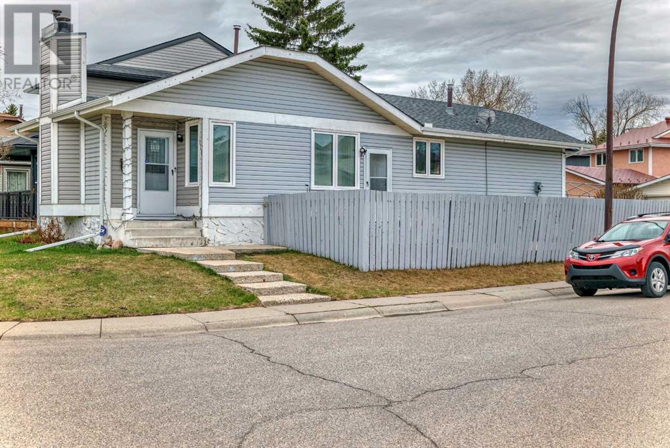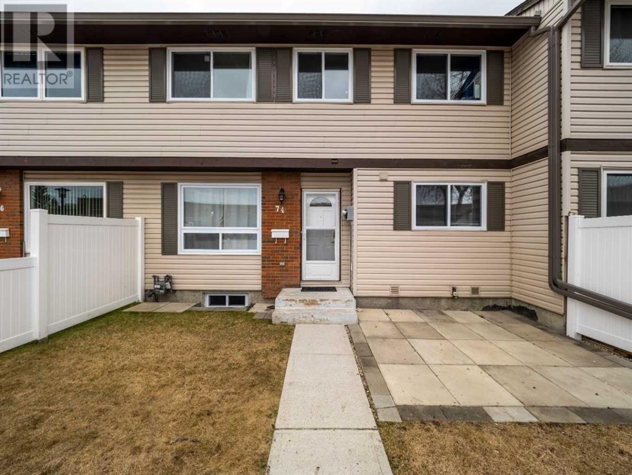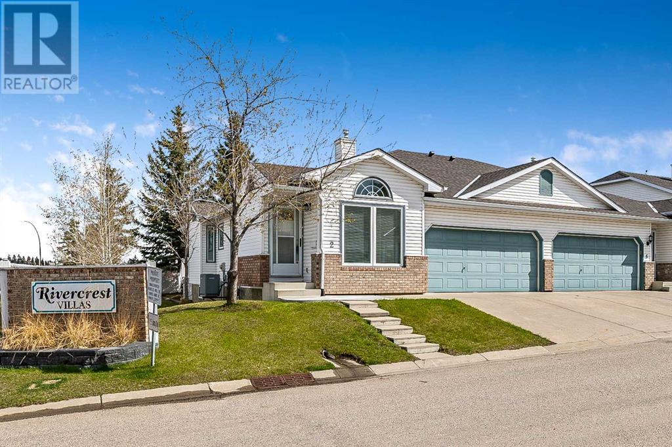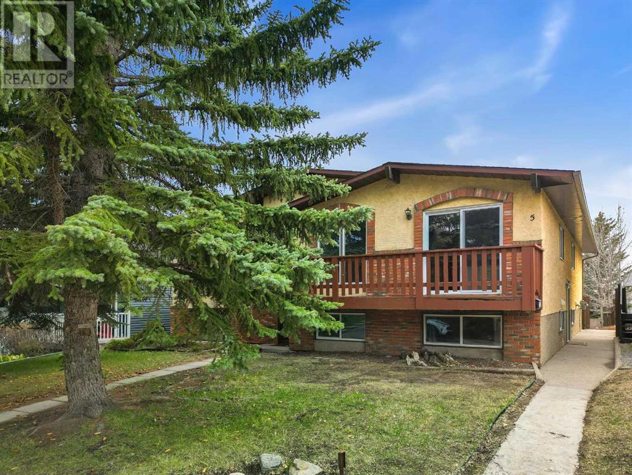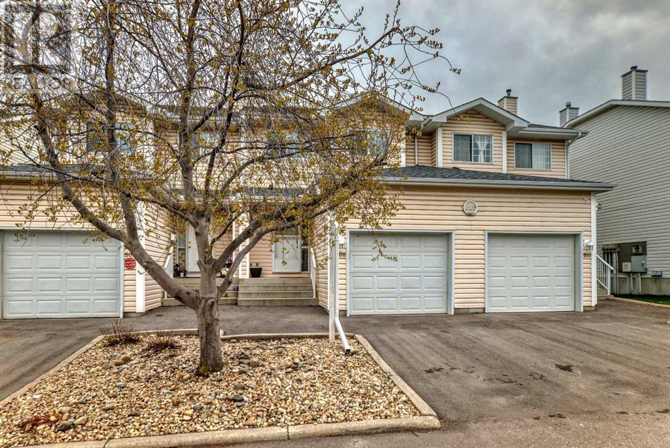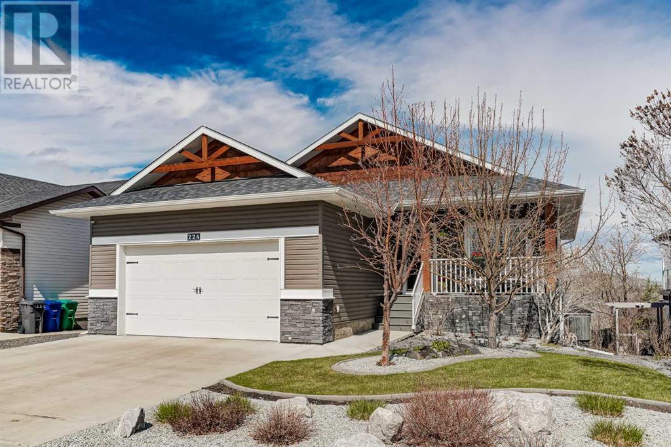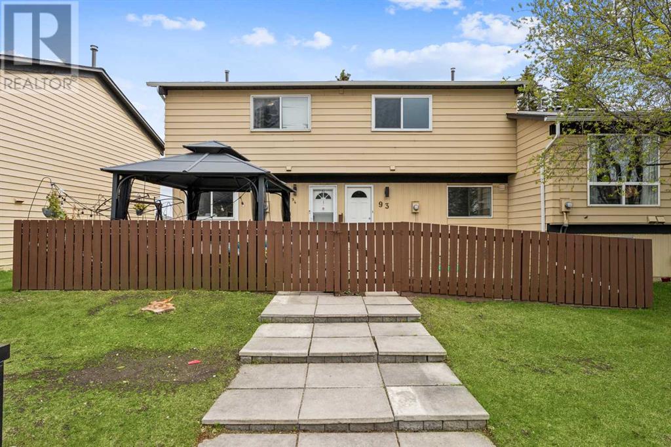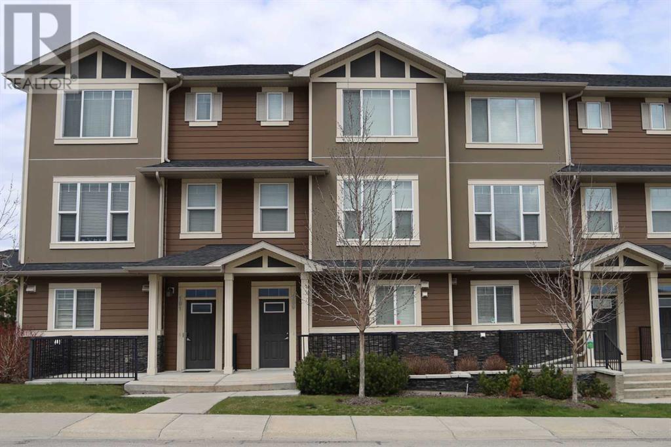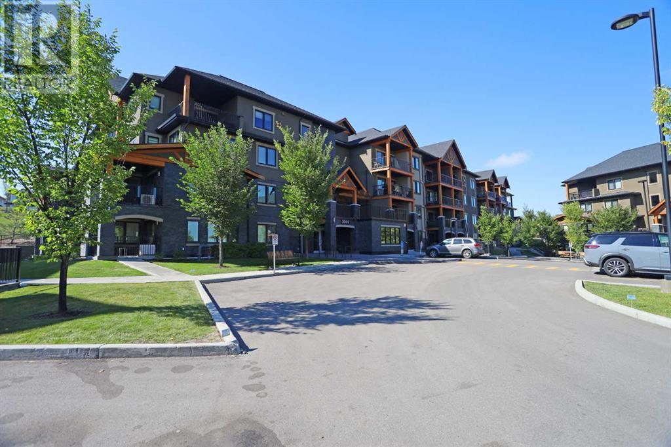72, 39 Strathlea Common Sw
Calgary, Alberta
Experience elegance and convenience in this stylish 3-bedroom, 3.5-bathroom home with a bonus room and developed basement. Step inside to discover hardwood flooring and granite countertops, creating a sophisticated ambiance throughout. The main floor living room features a cozy fireplace, while the chef's kitchen boasts granite countertops, a kitchen island, and modern appliances. The dining area is ideal for family meals or entertaining guests. Upstairs, the primary suite offers a walk-in closet and a luxurious ensuite bathroom. Two additional bedrooms, family bath and the large bonus room finish this level off. The lower level provides a rec room for family activities or set it up as a home theatre complete with bar. This level also offers an additional bathroom with heated floors and another bedroom with a walk-in closet. This home offers two options for laundry with hookups on both the main and lower levels. You will find plenty of storage options throughout including with the attached double garage. Located within walking distance to Dr Roberta Bondar School and a short drive to shopping and plenty of dining options. (id:29763)
5111 Bulyea Road Nw
Calgary, Alberta
Outstanding open-beam, three-bedroom bungalow built by Nu-West Homes in the desirable community of Brentwood. Beautiful all-brick exterior with over 1225 square feet; oak hardwood flooring reminiscent of mid-century quality construction. Front door access leads to the main floor entrance, framed with oak and beveled glass French doors. The 1990s renovation added a large, southeast facing bay window in the front room; sunshine ceiling, tiled flooring, Corian countertops and custom cabinets in the kitchen; new window and upgraded two-piece ensuite with walk-in closet in the main bedroom. There are two additional, good-sized bedrooms. The lower level has a legal, two-bedroom secondary suite with a private, secure entry, featuring custom kitchen cabinets, four-piece bathroom and gas fireplace for independent heating. The common area features the laundry facilities, mechanical room and access to a private storage/office space/wine cellar. The backyard features an over-sized two-car garage with new roof and door with electric opener; gravelled pad for additional parking with access from the rear lane; mature trees and bushes provide privacy around the rear deck. New water heater and newer furnace and roof, stainless steel appliances and fittings for a future gas range. For those with financial savvy, leverage the income generating legal suite for multi-generational living or rental management. Previously approved Development Approval drawings for a laneway suite located above a triple garage are available for future consideration. Walking distance to numerous schools, U of C, LRT, public swimming pool, library, shopping and Nose Hill Park. (id:29763)
10 Slopeview Drive Sw
Calgary, Alberta
This luxurious custom-built bungalow in the gated community of The Slopes, Springbank Hill, presents a range of notable features. With a grand entrance boasting 14-foot ceilings, the open floor plan and expansive windows contribute to a spacious and stylish ambiance. Highlights include a central fireplace, octagon dining room, chef's kitchen, and an outdoor entertainment area with a natural gas barbecue. The primary bedroom features a Juliette balcony, spa-like ensuite, and a substantial walk-in closet. The family room impresses with a 22-foot vaulted ceiling, large windows, and a double-sided fireplace shared with a private home office. The main level includes a half bath, laundry room, and an additional bedroom with its own 4-piece bathroom. A curved staircase leads to the lower level's 'entertainment haven,' encompassing a wet bar, wine room, recreation area, family media room, and custom millwork throughout. Radiant floors offer both heating and cooling. The lower level also houses two spacious bedrooms, additional bathrooms, storage/utility room, and a 4-car garage. The private backyard features meticulous landscaping, a waterfall, stream, and pond, creating an ideal private setting for relaxation and outdoor entertainment. Extra features include independent furnaces and A/C systems, in-floor heating & cooling, water softening and filtration systems, surround sound, and a security system. Positioned on the foremost lot in The Slopes, adjacent to a municipal reserve green space, this distinctive home is a rare opportunity. (id:29763)
111 Shawmeadows Road Sw
Calgary, Alberta
WELL TAKEN CARE of HOME! PERFECT for RESIDENTIAL and/or RENTAL! 3 MINUTES WALK to Shawnessy LRT STATION. Sitting on a CORNER LOT this home offers ample PARKING SPACE, a PARKING PAD at the rear, a POTENTIAL for a GARAGE and BASEMENT SUITES (pls verify suite developments with the city for permission). RENOVATED KITCHEN (save yourselves $10-15,000), RENOVATED main floor washroom (another $10k savings). UPDATED FLOORING. UPGRADED WINDOWS- yes! Upstairs comes with 3 bedrooms, a Living room w/ a FIREPLACE, a Breakfast nook and a FORMAL DINING AREA. Your Master's bedroom comes with a 2-pc WASHROOM. The BASEMENT is complimented by a WALK UP SIDE ENTRY, 2 bedrooms (non-confirming window sizes) and a 4 pc WASHROOM! LEGAL BASEMENT SUITE POTENTIAL (apply for permit from the city). CONCRETE PATIO by the SIDE ENTRY. HIGHER DEMAND for homes on this side of SHAWNESSY! This property is a WALK to all public transportation, LRT and AMENITIES. What a RESIDENTIAL/INVESTMENT TREASURE! This property won't last long. BOOK your VIEWINGS NOW! (id:29763)
74, 740 Bracewood Drive Sw
Calgary, Alberta
Hey there, house hunters! Get ready to fall head over heels for this gem of a property located in Braeside!Step into this bright and open space and let the sunshine in! With 2 bedrooms and 1.5 bathrooms, this place is just waiting to become your cozy sanctuary. And let me tell you, it’s been upgraded to the nines! We're talking all-new vinyl windows throughout, fresh paint, and a kitchen that's seen a great refresh with upgraded granite counters, cupboards, and stainless steel appliances. Even the bathrooms have had a glow-up with matching granite counters and upgraded fixtures! The fully developed basement is a movie buff's dream space and comes equipped with a private den or office space for the work from home types.Now, here’s the kicker – that larger bedroom upstairs? It’s so roomy, you could easily convert it back into a third bedroom if you're feeling fancy. Flexibility at its finest!Outside you'll find your own large private front patio area with custom stone flowerbeds and plenty of space for your outdoor living furniture and barbeque.And let’s talk location, folks. This place comes with an assigned parking stall, so no more circling the block like a vulture trying to snag a spot. Plus, it’s conveniently situated within walking distance to shops, transit, and basically everything you could ever need. Who needs a car when you've got everything right at your doorstep?This turnkey property is like the gift that keeps on giving. It's perfect for first-time buyers looking to dip their toes into the real estate game, young families in need of a nest, or really anyone on the hunt for a shiny new space to call home.So, what are you waiting for? Don’t miss out on this opportunity to snag your slice of real estate heaven. Get in touch with your favourite real estate agent today before someone else snatches up this dreamy property! (id:29763)
2 Rivercrest Villas Se
Calgary, Alberta
**Open House Saturday, May 11 from 12-2 pm** This lovely Riverbend Villa is an end unit with one of the only double garages in the entire complex. Located conveniently close to the local shopping area offering a grocery store, post office, restaurants, and more this spacious bungalow offers 1254 s. ft. of single-level living. The main floor is drenched with natural light with east, south, and west-facing windows, boasting 2 living rooms, 2 dining areas, a well-appointed kitchen, the primary bedroom with a walk-in closet and an ensuite bath, powder room/laundry combo, and access to the garage. Enjoy updates including new carpet in 2021, new kitchen appliances in 2021 + brand new microwave/hood fan, recently painted throughout, central air conditioning, triple pane windows, new HW tank in 2021, metal security shutters on the west side of the house for security & heat management, expanded rear deck and more. Snow removal and landscaping are included in the condo fee. The basement is partially finished with a 3 piece bathroom, bedrooms, workshop, ample storage and open space. (id:29763)
5 Edgewood Drive Nw
Calgary, Alberta
A wonderful starter home with a 1 bedroom illegal suite in the basement on a quiet street. Furnace and Hot water tank were replaced 2019. All updated windows throughout. Play park a few houses to the left and the dog park just down the other direction. The open floor plan is bright and boasts a large kitchen with great workspace. The primary bedroom boasts an ensuite. Two other bedrooms and a beautifully renovated Bathroom on the main floor. (id:29763)
506 Hawkstone Manor Nw
Calgary, Alberta
(Open House Saturday May 11th 2 - 4 pm) This property is the epitome of “Pride of Ownership” and shows 10/10! Nestled in the Family centric mature community of Hawkwood and walking distance to elementary schools and parks, 506 Hawkstone Manor, with its 3 bed 3 baths and nearly 1,700 sqft of finished living space, definitely checks all the boxes! Upon entry one is impressed by the condition of this well looked after property! The main floor boasts hardwood floors and tile throughout making cleaning up a breeze. The Kitchen has been upgraded with new SS Appliances and Stone Countertops! There is both a dedicated dining room and cozy living area with fireplace for those cool wintery days. The backyard deck connects to the main living area adding bonus space for entertaining friends and family. Moving to the upstairs, the Master Bedroom has a private ensuite 4 piece bath and a walk-in closet, a rarity in this segment. The other 2 bedrooms are spacious and have another 4 piece bath for their use. The upstairs windows have all been replaced with new triple pane windows that help to conserve energy and limit any chance of noise pollution. The basement is fully developed and is currently used as a flex space for both exercise and as a rec room for the little ones. The basement windows have also been replaced. The mechanical room has received recent updates with a fully serviced furnace with a new humidifier and a new hot water tank. The attached insulated garage completes this full package. This home is truly move in ready! Hawkstone Manor is a great place for families in one of Calgary’s most desirable NW communities. Come see this one before it's gone! (id:29763)
224 Willow Ridge Manor
Diamond Valley, Alberta
Welcome to this stunning walkout bungalow nestled against a serene backdrop of lush green space! With approximately 2800 square feet of meticulously crafted living space, this home exudes elegance and comfort at every turn. Step inside to discover a sense of grandeur with soaring vaulted ceilings, complemented by hand-scraped hardwood floors and exquisite wood railing with iron spindles, setting the tone for luxurious living. The gourmet kitchen is a chef's delight, boasting maple wood cabinets with wine racks, a wine fridge, and a beverage fridge, along with high-end appliances including a Bosch dishwasher. Granite countertops, glass backsplash, and skylights add to the ambiance, while ample storage options including built-in and corner pantries cater to your organizational needs. The inviting living room is bathed in natural light from large windows, offering picturesque views of the full-width vinyl deck and the natural surroundings. Revel in the warmth of the fireplace perfect for cozy evenings spent indoors. The spacious primary bedroom with garden doors leading to the deck, offers a tranquil escape. Pamper yourself in the ensuite oasis complete with skylights, in-floor heating, a dual vanity, an extra-large shower, and a luxurious soaker tub. A large walk-in closet ensures ample storage space for your wardrobe essentials. A den at the front of the home provides a quiet retreat, while a secondary bedroom and a full bath with quartz counters and a tiled shower cater to guests' comfort. Convenience is key with a laundry area on the main floor. The double garage features epoxy flooring and a Proslat organization system for added functionality. Head down to the lower level where luxury meets functionality, with in-floor heating, 9' ceilings, and luxury vinyl flooring throughout. The expansive patio door with Lutron Remote Blinds seamlessly connects the indoors with the beautifully landscaped yard. Entertain in grand style in the spacious rec room, complete with a f ireplace and built-in cabinets, or indulge your guests at the impressive bar equipped with a counter-depth fridge, wine fridge, dishwasher, and built-in microwave and oven. Two additional bedrooms with double closets offer ample space for family or guests, while a 3-piece bath with tiled shower and quartz countertops exudes sophistication. A storage room with roughed-in plumbing for future laundry adds further convenience. Additional features such as solid doors, water softener and filter, air conditioning, gas lines on both upper and lower decks, privacy screens, and a speaker system in the primary bedroom, living room, and rec room elevate the living experience. Don't miss this rare opportunity to own a truly remarkable home where luxury meets tranquillity. Schedule your private viewing today! (id:29763)
93, 7205 4 Street Ne
Calgary, Alberta
Welcome to this charming townhome nestled in the heart of Huntington Hills! This lovely property boasts 3 spacious bedrooms and 2 full bathrooms, offering comfortable and convenient living for families or professionals alike.As you enter, you'll appreciate the inviting layout spanning 1265 square feet above grade, featuring a semi-developed basement that adds versatility to the space. The main floor welcomes you with a cozy living area, complemented by a freshly painted interior that exudes a modern ambiance throughout.The renovated bathrooms showcase contemporary finishes, adding a touch of luxury to your daily routine. The functional kitchen is perfect for culinary enthusiasts, with ample storage and workspace to prepare delicious meals.Outside, a small fenced-off front yard provides privacy and a quaint outdoor retreat. Conveniently, an assigned parking stall awaits right at your doorstep for added convenience.Located in the desirable community of Huntington Hills, this townhome offers proximity to schools, parks, shopping, and major roadways for easy commuting.Don't miss the opportunity to make this your new home sweet home. Schedule your viewing today and envision the possibilities awaiting you in this delightful space! (id:29763)
189 Panatella Square Nw
Calgary, Alberta
Incredible value in this stylish townhome in THE ELEMENTS by Cedarglen in the popular family community of Panorama Hills. This fantastic 3 storey unit enjoys hardwood floors throughout, designer kitchen with quartz counterops, 3 bedrooms & 2.5 bathrooms, 2 car garage for your exclusive use & is in this prime location just steps to a large park with playground & sports court. Complemented by 9ft ceilings, you'll love the open concept main living area on the 2nd floor with its rich hardwood floors & big windows, South-facing living room with alcove for your home office, dining area with access onto the covered balcony & white kitchen with huge centre island, full-height cabinets & Frigidaire stainless steel appliances. On the top floor bedroom level there are 3 great-sized bedrooms & 2 full baths; the master bedroom - with South-facing windows, has a walk-in closet & ensuite with shower. On the ground floor is the laundry/utility room with washer & dryer, & access into the 2 car garage. Additional features include Hunter Douglas blinds, tankless hot water system, quartz counter in the upper level bathrooms, natural gas line for BBQ on the balcony & front patio. Monthly condo fees include grass cutting & snow removal, & pets are okay on board approval. Excellent access to area schools & shopping, with quick easy access to the Country Hills Town Centre retail complex, VIVO Centre, Deerfoot & Stoney Trails. (id:29763)
3309, 450 Kincora Glen Road Nw
Calgary, Alberta
Don't miss out on this chance to make your home in THE PINNACLE AT KINCORA...Cove Properties' sought-after condo project offering adult 18+ living in this popular Symons Valley community. This wonderful 3rd floor corner unit enjoys 2 bedrooms & 2 full baths, titled underground parking for your exclusive use & you are just a stone's throw to Sage Hill Crossing retail centre & quick easy access to Symons Valley Parkway. This fantastic home offers a spacious & sunny open concept floorplan featuring great-sized living room with large windows, dining room with balcony & lovely kitchen with soft-close drawers & cabinets, oversized centre island, 2 huge pantries & black Frigidaire/Whirlpool appliances. The cozy & inviting master bedroom has a walkthru closet into the ensuite with walk-in shower. The 2nd bedroom has 2 closets & the 2nd full bath has a shower/tub with subway tile surround. Convenient insuite laundry with stacking Whirlpool washer & dryer. In the underground parkade, your parking stall has an adjoining storage cage. Monthly maintenance fees include your heat & water-sewer, there's residents bike storage & an inviting lobby with lounge & fireplace, beautifully landscaped grounds & plenty of visitor parking for your guests. Prime location only minutes to area shopping (Sage Hill Crossing,, Beacon Hill, Gates of Nolan Hill & Sage Hill Quarter), walking distance to bus stops & quick easy access to Shaganappi & Stoney Trails to take you to University of Calgary, Foothills Medical Centre, airport, downtown & beyond! (id:29763)

