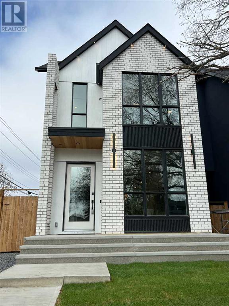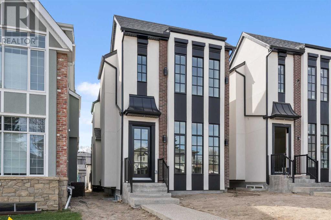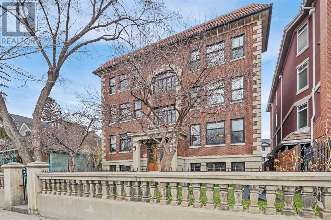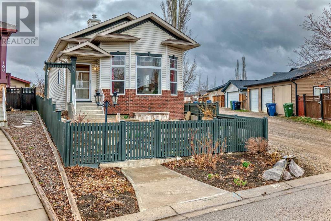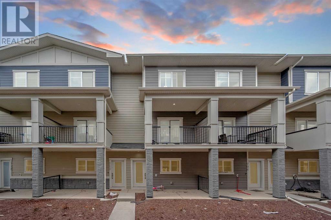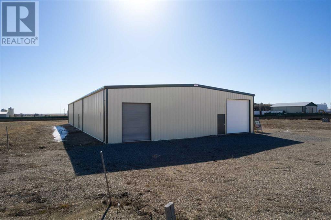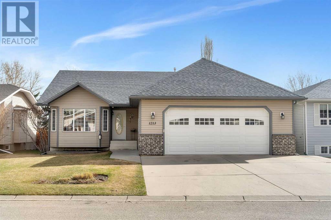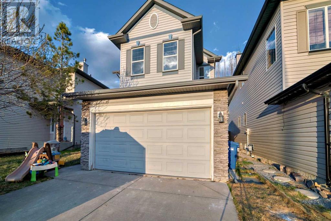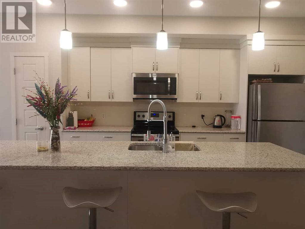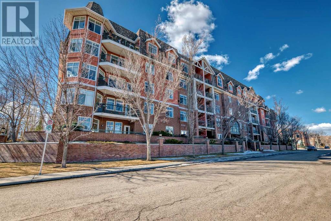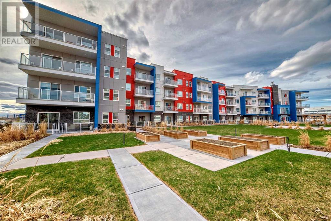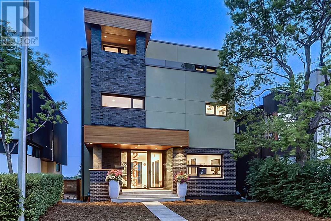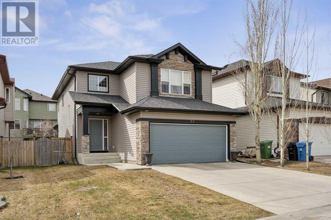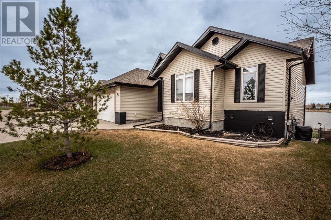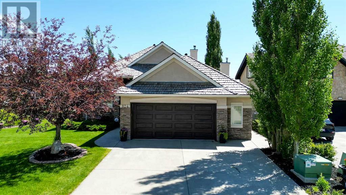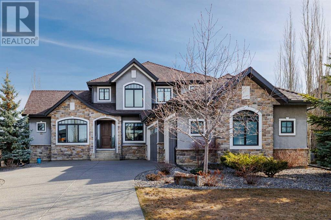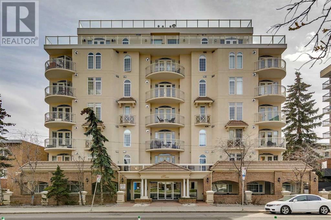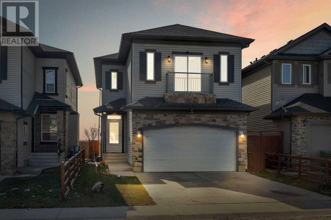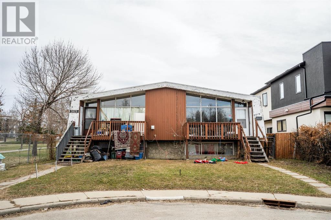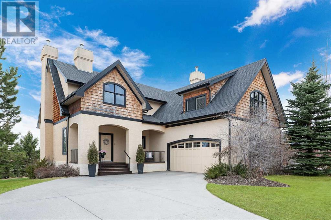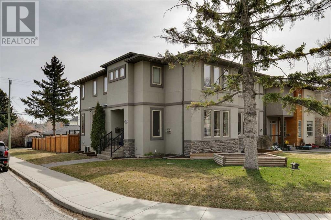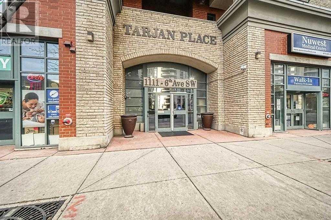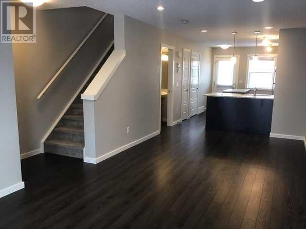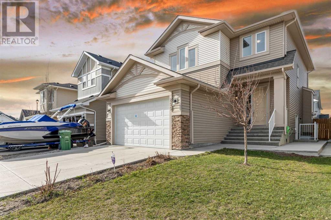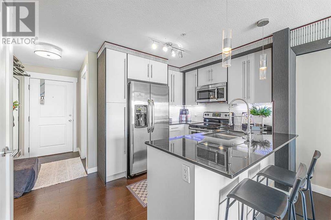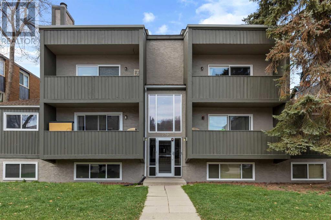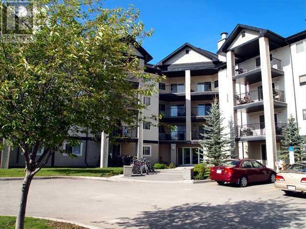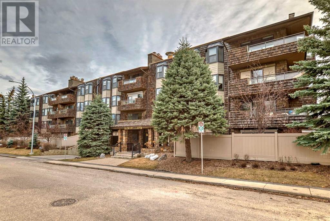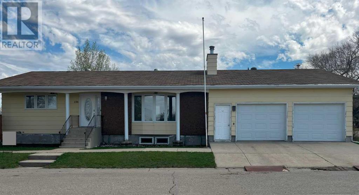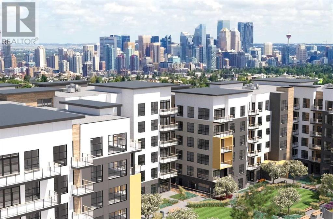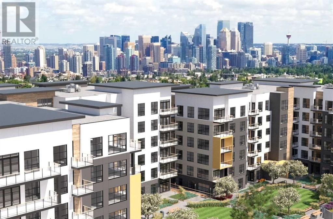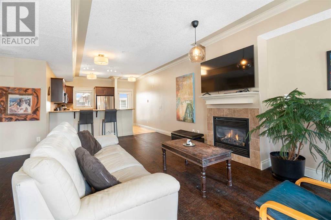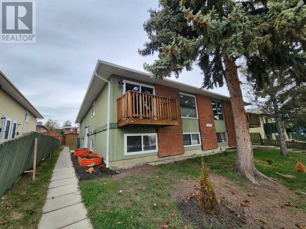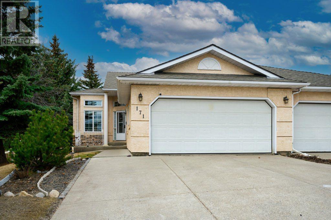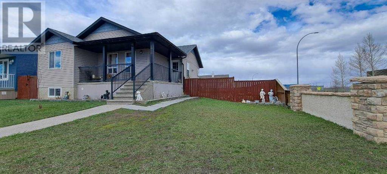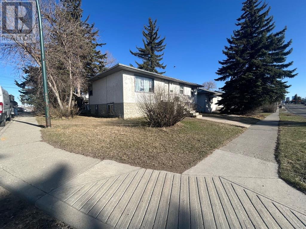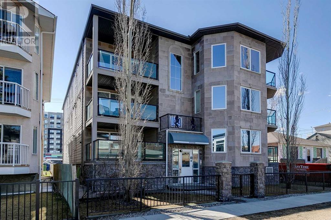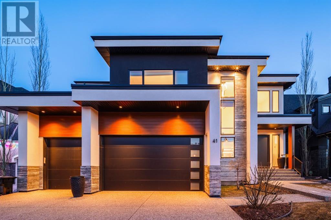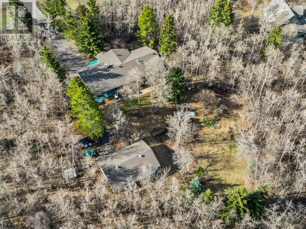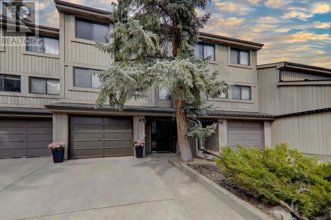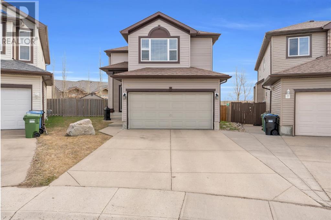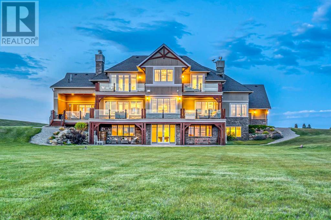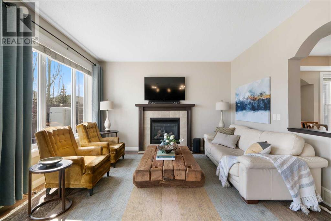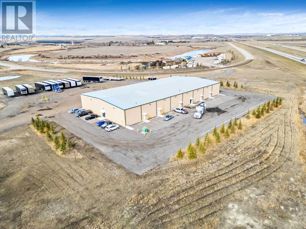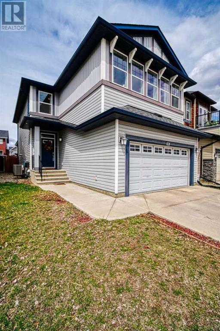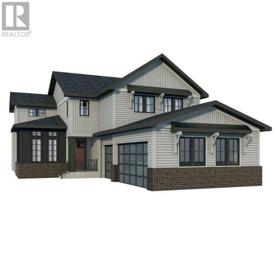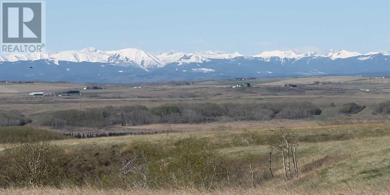711 36 Street Sw
Calgary, Alberta
** READY FOR POSSESSION ** Welcome to Spruce Cliff with a luxury infill built by Elaborate Homes. This brand new home features amazing finishes throughout with 4 bedrooms and 3-1/2 bathrooms, with approximately 3066 sq/ft of developed space. The main floor features a large open concept with 10ft ceilings, a spacious dining room, family room and kitchen with luxury hardwood floors throughout. The family room has large sliding door with a gas fireplace and open concept design to the kitchen and dining area with oversized windows and doors. The kitchen has quartz countertops and features a Samsung Appliance package. The upper floor has 9ft ceilings with a large primary bedroom with vaulted ceilings and attached en-suite with dual undermount sinks, quartz countertops, heated tile flooring, soaker tub and standing steam shower, with a walk-in closet with built-in cabinets. The upper floor has 2 more additional bedrooms with large built-in closets and a 4 piece bathroom, with the laundry room conveniently located on the top floor with a sink, you also have a large Bonus Room as extra living space. The home has a side entrance to the main floor or basement and is fully finished with a large recreation room with a wet bar, 4 piece bathroom, gym room with glass doors, and another bedroom. Enjoy your double car garage with extra space for storage and parking. This home is conveniently located close to shopping, schools, parks, with easy access to downtown Calgary. Many upgrades throughout with Air Conditioning, Smart Home System Ready, Lutron lighting, Speaker System Installed, Heated Floors in the upper bathrooms and much more, for more details Call your favorite realtor today! (id:29763)
4131 18 Street Sw
Calgary, Alberta
OPEN HOUSE MAY 18th 11am-3pm. Built by Willow Haven Homes, this BRAND NEW home is absolutely stunning with a WEST-FACING BACKYARD and an ideal location on a QUIET NON-THOROUGHFARE STREET. Quality craftsmanship and attention to detail are evident the moment you step foot inside this elegant home boasting soaring 10’ CEILINGS, WIDE PLANK HARDWOOD FLOORS, DESIGNER LIGHTING, cleverly integrated storage and an exceptional floor plan that flows naturally. Oversized windows stream NATURAL LIGHT into the dining room creating an airy space to gather for family meals and with guests. The EPITOME OF HIGH-END LUXURY – THE KITCHEN is a breathtaking mix of style and function featuring FULL-HEIGHT CABINETS MADE FROM REAL WOOD (not melamine), an OVERSIZED FRIDGE, A GAS STOVE and a handily tucked away appliance counter. Adjacently, the living room is a calming space to relax with a gorgeous FIREPLACE FLANKED BY BUILT-INS for a cozy winter ambience and oversized patio sliders to enjoy a seamless indoor/outdoor lifestyle in the warm months. An enclosed mudroom with built-ins adds to your convenience as does the beautiful powder room with a showstopping design that includes a wallpaper feature wall and chic lighting. Those gleaming hardwood floors continue up the stairs and onto the upper level (no carpet!). A wood panel feature wall and COFFERED CEILING add to the grandeur of the primary bedroom where a large WALK-IN CLOSET and a LAVISH ENSUITE BOASTING DUAL SINKS, A FREE-STANDING SOAKER TUB, A CURBLESS SHOWER and IN-FLOOR HEATING will have you feeling spoiled daily. The two additional bedrooms on this level are almost as luxurious, both with grand coffered ceilings and one with a walk-in closet. Easy access to the stylish 4-piece bathroom with a huge oversized shower continues the opulence. Laundry with sink and storage is conveniently also on this level. The high-end design extends to the FINISHED BASEMENT that invites everyone to convene in the rec room with ample space for movies, games and entertaining. A WET BAR makes drink and snack refills a breeze. Rough-in in-floor heating further adds to your comfort. The 4th bedroom is ideally located near the 4-piece bathroom making it perfect for guests. Enjoy the west exposure from the rear VINYL DECK WITH GAS LINE that entices casual barbeques. The double detached garage leads to a paved back lane and is equipped with an 8’ door and a panel for a future EV charger. This incredible Altadore location is within walking distance to Sandy Beach Park, the Elbow River and the outstanding amenities throughout Marda Loop. Truly an outstanding location for this upscale home! (id:29763)
4, 830 Memorial Drive Nw
Calgary, Alberta
OPEN HOUSE SATURDAY MAY 18 FROM 11 AMTO 1 PM. Welcome to the Donegal Mansions! Overlooking the Bow River, steps to the Peace Bridge and Kensington shopping district this is a prime Sunnyside location. Significantly renovated in 2002, this historic building has managed to preserve many original features. Beautiful natural light floods the South facing living areas. The original casings, moldings and fireplace have been preserved. Built in book shelves with leaded glass doors demarcate the large open living room and dining room. Leaded glass bi-fold doors open to a den/flex space. Add a bed and this would make a great guest space! Large living room windows allow you to enjoy the tree canopy in the warmer months or downtown views in the Fall and Winter. The kitchen is a modern space with lots of storage, stainless appliances, breakfast bar and granite counters. The 4 piece bath has also been renovated. The master bedroom is a peaceful retreat that easily holds a king bed. A serene beautiful space in a secure building in an amazing location! (id:29763)
99 Eversyde Circle Sw
Calgary, Alberta
OPEN HOUE SAT MAY 18th from 2 to 4. Evergreen residents are usually out enjoying the trails & parks this peaceful community offers. Within close proximity to Fish Creek Park & short drives to Kananskis & Bragg Creek, Evergreen offers outdoor enthusiasts the perfect location to get out of the city with ease while enjoying the benefits of city life. 4 Level spilt home with 3 bedrooms|(2 up+1 lower level) and 3 full bathrooms.Separate entrance to fully finished basement walk out ,easy to rent .This home has a Double detached garage and backing into a park ,quiet street,walking distance to schools,bus stop,shopping area.Upgrades: -R 60 insulation in the attic- 3rd & 4th level glycol hydronic in-floor heat with separate zone control- Space between concrete and basement walls so heat can rise to the top floor- Dual heating system; Furnace and energy-efficient Boiler- Extension to the house with walk-in to 3rd level- 3rd & 4th floor sound barrier ceiling for noise reduction upstairs- 3rd & 4th level ceramic tile for heat retention- Build-in basement storage cabinets with removable clip-on base and office desk- Whole house water filtration system with descaler- Built-in central vacuum- Rough in for sink in 4th level storage closet- Fan in 4th floor storage closet for air circulation- Laundry Tub for convenience- Triple pane slider windows in the Master Bedroom and EnsuiteGarage- Built on concrete pony walls to prevent rot with 6" floors to accommodate hydronics- 2 x 6 north wall for sturdier vehicle doors with R 20 Insulation- Glycol Hydronic in-floor heat with separate zone control for each side- Divider wall in the middle for sturdiness and dust control- Two 220-volt outlets- All plugs are on a single 15amp breaker- All garage plug wiring is fed through the top of the walls for no cross-stud drilling- Proper sink drain and water supply hook-up from the house- Extra hose bibs on one side- Built-in storage shelves and workbench- Individual hot wat er tank- Large windows and skylight to conserve switching the lights on- Two exterior Natural gas supply to accommodate BBQYard- Concrete sidewalk supported by sonotubes and steel brackets- Rigid foam underneath the concrete walkout to help prevent movement- Xypex was used for the concrete wall that the fence sits on for durability- No1 and 2 structural wood was used for the fence for extended life- Solid bollard to protect the corner of the garage...the list is endless.All permits avaiable. (id:29763)
708, 95 Skyview Close Ne
Calgary, Alberta
Step into this exquisite home, a true masterpiece boasting an open-concept design with three bedrooms and three bathrooms. The impeccably upgraded finishes and dual master bedroom are sure to captivate you. Revel in the spacious layout that encourages seamless interaction, whether it's hosting gatherings or simply going about your daily routines. Meticulously crafted by our dedicated builders, this unit has been elevated to unparalleled standards. Situated mere steps from essential amenities and scenic parks, this prime location awaits to embrace your vision of a dream home. Prepare to be impressed! (id:29763)
107 - 32532 Range Road 42
Rural Mountain View County, Alberta
Located at the Cowboy Trail Business Park you will find a building envelope ready for your finishing touches to make this 6000 square foot building perfect for your business. The business park has access to 2 major highways, #22 and #27 and yet the park is private and hidden from the highways with trees on both sides. The facility was designed to be used as a medical cannabis facility. The design for such a facility needs to be the highest standards and be to a food-grade standard. There are two three-phase power lines that border the property on the East and West sides of the property. For buyers who need access to high-speed internet, there is a fibre optic trunk line on the North Side of Highway 27 between Olds and Sundre. (id:29763)
1213 Grey Avenue
Crossfield, Alberta
Outstanding opportunity to own this meticulously maintained air-conditioned bungalow that has had numerous updates and sits on a mature lot in a desirable location in Crossfield. You'll notice the curb appeal of this home the moment you drive up. The driveway is large enough to park an RV, and the double attached garage is a whopping 26' x 26' with radiant heat as well as in-floor heat (roughed in). Entering the home, you'll notice the extra wide hallways and 36" doors which allows for wheelchair accessibility and new luxury vinyl plank flooring throughout. A cheery front office or living room with large windows greets you at the front of the home and could easily be converted to a 4th bedroom. The living area is thoughtfully designed with an expansive kitchen which offers stainless steel appliances and is an open concept space to the dining room and living room, offering views of the mountains on a clear day. With summer around the corner, enjoy dining outside on the 12'x20' duradeck with a cozy gazebo and take in the tranquillity of the backyard and the feel of small-town living. The main floor offers two spacious primary bedrooms, both with their own en-suites and are tucked away from the hustle and bustle of the home. An additional 2-piece powder room and upstairs laundry complete this living level. The basement offers an additional 1536 sq ft with a finished bedroom, a den, a 3-piece full bath, a large recreational space which can easily be fully finished and tons of storage. Major updates to the home are siding and shingles (2009) and a new high efficiency furnace (2024). (id:29763)
1108 Panorama Hills Drive Nw
Calgary, Alberta
Superb location, right across from Panorama Hills School, welcome to this totally renovated single family home in prestige Panorama Hills. It features no carpet in the house, new paint, tiles on the main floor and laminated floor on the stairs and upper and lower levels, wood spindle railing on the stairs, quartz counter tops in the kitchen and washrooms, and double front attached garage. Upper floor has 3 good size bedrooms large ensuite with separated shower and large tub, and large and sunny bonus room. Main floor with large living room, corner gas fireplace, spacious kitchen and eating area, sliding door to large deck, and functional laundry room. Fully finished basement with 2 extra bedrooms and 1 full bathroom. It is steps away from school, closes to playground, public transits, Vivo, Superstore, and easy access to all major roads. ** 1108 Panorama Hills Drive NW ** (id:29763)
133, 20 Seton Park Se
Calgary, Alberta
Step into the epitome of luxury living with this pristine 2 bedroom, 2 bathroom main floor condominium situated in the sought-after community of Seton. This unit basks in southern exposure, bathing the interior in natural light and setting a welcoming tone from the moment you enter.Discover the heart of the home in a beautifully crafted kitchen featuring white cabinetry, sleek quartz countertops, and an expansive island with seating—a perfect spot for casual dining or entertaining guests. The primary bedroom serves as a private sanctuary, boasting an ensuite bathroom with dual sinks, a spacious shower, and a walk-in closet for added convenience and storage.A second generously sized bedroom offers versatility as a home office or guest room, complemented by a well-appointed guest bathroom. Additional perks include in-suite storage and laundry facilities, ensuring practicality and comfort.This condo comes with a titled underground parking stall, ensuring secure and hassle-free parking year-round. Ideally situated close to a plethora of amenities including shopping, dining, entertainment, and recreational facilities, this condo combines comfort, convenience, and sophistication.With easy access to major transportation routes, commuting within the city is effortless. Don't let this opportunity slip away—schedule your private showing today and envision yourself in this exquisite condo! (id:29763)
108, 59 22 Avenue Sw
Calgary, Alberta
Introducing the illustrious Famous River Grande Estates! Rarely does an opportunity arise to claim residence in this coveted building. Boasting 2 expansive bedrooms, 2 full baths, in-suite laundry, impressive sized den and an open kitchen adorned with an oversized island and pantry, this residence embodies luxury living. French doors beckon from the dining area to a private west facing patio, while a separate den/flex space adds versatility. The grand living room, complete with a gas fireplace, invites relaxation. Additional amenities include underground heated parking, visitor parking, and separate storage. This unit has undergone a complete transformation, exuding opulence with high-end designer finishes. Revel in the allure of a new kitchen featuring stainless steel appliances and quartz countertops, complemented by new luxury vinyl plank floors and baseboards throughout. With over 1,350 ft² of refined living space, this residence surpasses the standard, offering a lifestyle of unparalleled elegance. Ideally situated just moments from the Repsol Center, Stampede Park, and the vibrant 4th Street district, as well as Elbow River pathways, schools, shopping centers, and public transit, this locale epitomizes convenience. Embrace urban living at its pinnacle, with the downtown core merely a leisurely stroll away. Don't miss your chance to indulge in the epitome of sophistication and convenience! (id:29763)
2217, 19489 Main Street
Calgary, Alberta
Welcome to this modern, spacious, and bright 2-bedroom, 1-bathroom apartment located in the desirable community of Seton. As you step inside, you'll immediately feel welcomed by the inviting atmosphere of the large kitchen, complete with stainless steel appliances, bright quartz counters, and a timeless colour palette that's perfect for entertaining and family gatherings. The sleek and durable laminate flooring throughout adds to the contemporary aesthetic, creating a stylish and comfortable living space.Retreat to the comfort of two well-appointed bedrooms, including the primary suite a walk-in closet for added convenience and storage. Each bedroom offers ample space and comfort for relaxation, ensuring a peaceful sanctuary to unwind after a long day. You'll also appreciate the luxury of in-suite laundry and a storage closet, providing additional convenience and functionality.During summer evenings, step out onto your balcony equipped with a gas BBQ hook-up and space for seating and dining, offering the ideal setting for alfresco dining and enjoying the fresh air. Experience hassle-free living with 2 titled, heated underground parking stalls, providing secure parking and peace of mind year-round.The complex is conveniently located just steps away from numerous amenities, including the South Health Campus, shopping outlets, dining options, grocery stores, and recreation facilities. This quiet, pet-friendly complex is very well-run and situated within the vibrant community of Seton, known for its walkability and extensive pathway system. Residents can easily access shops, restaurants, parks, Union Park, and the Brookfield Residential Community Centre, which offers amenities such as the YMCA, ice rinks, library, and more.Don't miss out on this exceptional home in a phenomenal LOCATION, LOW CONDO FEES, PET FREE AND BONUS OF 2 PARKING STALLS!!!! (id:29763)
2203 30 Avenue Sw
Calgary, Alberta
MARDA LOOP MASTERPIECE! Perched atop one of the most elevated points in the heart of the city with jaw dropping views of the majestic Rocky Mountains, this custom-built ICF concrete residence, complete with a fully developed walk-out basement is a true private sanctuary and epitomizes a lifestyle of low maintenance sustainability and enduring quality. Boasting a contemporary design, it offers bespoke epoxy and ceramic tile heated flooring for year-round comfort, Smart wiring throughout, including a multi-room sound system, and an abundance of natural light. The main level welcomes with a spacious dining area, perfect for family gatherings or sophisticated dinner parties. It seamlessly flows into a living room featuring German designed folding/sliding doors, facilitating effortless transitions between indoor and outdoor spaces. Step out onto the generously sized south-facing deck, offering picturesque views of meticulously landscaped gardens designed with architectural precision. Adjacent to the living area, the tastefully designed kitchen features granite countertops, a large island/eating bar, ample storage, a convenient computer desk, and Gaggenau appliances and pot filler. Tucked away off the foyer is a private office adorned with a wall of built-in bookshelves, an ideal space for productive work-from-home days. Completing the main level is a retro 2-piece powder room. Ascend the spectacular open riser staircase to the second level, where three bedrooms, a 5-piece main bath, and a laundry room equipped with sink, storage, and built-in ironing board await. The serene primary suite boasts floor-to-ceiling windows with stunning views, a sitting area, walk-in closet, and a secluded 6-piece ensuite featuring dual vanities, a soothing soaker tub, and rejuvenating steam shower. The third-level loft, roughed-in for a wet bar and bathroom, grants access to a large north-facing deck with panoramic views of the city, downtown, and Nose Hill Park, as well as a vast 570 sq ft south facing rooftop patio offering complete solitude and panoramic vistas of Calgary's east, south, and Rockies to the west. The walk-out level seamlessly integrates with the private backyard oasis, complete with a large solar-powered water feature by Wade Woelfle. Indulge in entertainment with a family/recreation room boasting a 60” disappearing TV, 22 linear feet of glass whiteboard, and motorized window shades. A soundproofed theatre room adds the perfect ambiance for game or movie nights. Notable features include floor to ceiling windows with open joinery throughout bringing in an abundance of natural light, HVAC purification system and an oversized double detached garage with green live roof, heated floors, workshop space, shelving, and cabinetry. This distinctive residence enjoys an ideal location, just blocks away from excellent schools, shopping, public transit, and convenient access to 33rd & 26th Avenues and Crowchild Trail. (id:29763)
57 Everhollow Rise Sw
Calgary, Alberta
Excellent family home on a quiet street in desirable area of Evergreen! Close to Fish Creek Park, within short distance to two schools, shopping, coffee and liquor shops. Also very conveniently located to Ring Road, within 5 min drive to Costco and so much more! One of the very practical floorplans designs offered by Jayman in Evergreen! Upon entry is a 2-storey opening with windows that allow in lots of light. Spacious foyer leads to the family area with big family room with fireplace, open concept kitchen/dining room. Kitchen has granite countertops and plenty of space for entertaining, Dining room has a sliding door to a SOUTH backyard, big deck and quiet setting. Stairs that accent the opening to below, take you to the second floor that offers 3 great size bedrooms, 2 full bathrooms and a Bonus room with high ceiling. Master ensuite has a corner soaker tub and walk-in closet. Basement is unfinished and is ready for your individual touch to make it a TV room, pool room or play room for children. Many upgrades here, including NEW shingles (last year), NEW Garage door, NEW Tankless Hot water on demand, some NEW light fixtures and more. Come check it out! (id:29763)
1413 Sunshine Place Se
High River, Alberta
Gorgeous, newly renovated executive walkout bungalow backing onto Sunshine Lake. With nearly 2800sq/ft of developed living space, this gem boasts 5 bedrooms and 2.5 baths. Stepping inside the front entry your breath is immediately taken away by the stunning views across Sunshine Lake. Large south facing windows paired with a vaulted ceiling, brighten up the spacious main floor living space that was been totally remodelled including: new flooring, paint, trim, doors, lighting, hardware, kitchen cabinets and counters. The living room fireplace has a fresh new look with a very unique stone surround that matches the backsplash. The kitchen has classy white cabinets along with stainless steel appliances and quartz counter tops. It has a double oven, built-in microwave in the island and stylish chef's hood fan. The balcony is spacious for outdoor lounging and just taking in the view. There is main floor laundry adjacent the kitchen where the garage man door is located. The second main floor bedroom/flex room is currently being used as formal dining. The windows all have newly installed cell shades for optimum temperature control. The master retreat offers the same jaw dropping views of Sunshine Lake along with the remodelled ensuite. Newly installed double vanities lead to the custom built-in drawers and shelves of the walk through closet leading to newly re-tiled stand alone shower and water closet. The jetted tub has all new skirting to match. The basement temperature is regulated by cozy in-floor heat and the family room is large enough to house a pool table and theatre area complete with ceiling surround sound speakers. The outdoor space is ideal for summer dining and evening fire pit lounging. There are 3 total bedrooms downstairs with a full 4pc bathroom while the fifth bedroom in the basement is currently being used as a home gym. This property also has a newly installed central air conditioner and on trend TimLights than can be customized with the app for all spe cial occasions and holidays! Homes in a prime location like this one are hard to find in any market, you will want to book your viewing of this one quick to make sure it becomes Your Home, Your Castle! (id:29763)
824 Royal Court Nw
Calgary, Alberta
**OPEN HOUSE Saturday May 4, FROM 1-4PM** Exquisitely maintained, this air-conditioned executive bungalow boasts three bedrooms, 3 baths, over 1,600 sq ft above grade, and a fully finished walk-out basement. Custom upgrades adorn every corner of this home, which sits elegantly overlooking a picturesque park with lush wildlife greenspace and a tranquil duck pond. Enjoy strolls along the winding bicycle paths and relax in stone sitting areas amidst nature's beauty. Inside, the open main level welcomes you with 10 ft high ceilings and wheelchair accessibility, featuring generous doorways throughout. The custom kitchen showcases 2" granite countertops with a gorgous waterfall feature and a breakfast bar, custom-built solid walnut cabinets reaching floor to ceiling, upgraded appliances and more. Hardwood and tile floors grace the space, leading to a formal dining room and a stone fireplace in the cozy living room surrounded by windows, offering breathtaking views. The primary bedroom, generously sized, includes a luxurious 4-piece ensuite with a jetted tub. A second bedroom or den, along with another 4-piece bath, completes the main floor. Downstairs, the walk-out level below boasts in-floor heating, a spacious games room, a third bedroom, and a full bath, accompanied by ample storage space. There are too many upgrades and features to list them all, but some notable features include transom windows, phandom door screens, a Nest video doorbell, and built-in sound system wiring including ceiling speakers throughout the main and lower levels. Just some of the thoughtful touches that make this property truly extraordinary. Step onto the large glass-paneled balcony to soak in the surroundings. The oversized double garage is heated and includes a workshop area, while outside, flower gardens and a sprinkler system enhance the landscape. This exceptional home is situated in a vibrant community, offering convenient access to nearby shopping, the YMCA, and quick routes to Stoney Trail and the mountains for a refreshing escape. (id:29763)
100 Waterside Court
Rural Rocky View County, Alberta
Nestled on a corner lot, this exquisite abode boasts a backyard oasis. The sprawling outdoor retreat features a pristine putting green, perfect for honing your golfing skills amidst the tranquility of nature. Towering, mature trees provide a natural canopy, offering privacy to the lush surroundings. Beyond the verdant confines, a convenient walking path beckons for leisurely strolls to the adjacent pond and beyond. Step inside to discover a culinary haven where modern elegance meets functionality. The spacious kitchen is a delight, anchored by a large island adorned with a breakfast bar, ideal for casual dining. Equipped with a gas range stove and gleaming stainless steel appliances, this culinary sanctuary is a testament to both style and substance. A walk-through pantry, replete with custom built-ins, ensures ample storage space. Adjacent to the kitchen, the inviting eating nook bathes in natural light streaming through expansive windows, offering panoramic views of the enchanting backyard. Accessible from the nook, a back deck provides a seamless transition between indoor and outdoor living. The living room exudes warmth and sophistication, anchored by a floor-to-ceiling fireplace adorned with a sleek stone surround and wooden mantle. Oversized windows frame picturesque views, infusing the space with natural light and a sense of serenity. Retreat to the main-level primary suite, a sanctuary of comfort and luxury. Boasting access to the fully enclosed sunroom, this haven invites relaxation and rejuvenation. The en-suite bathroom is a spa-like retreat, featuring a dual vanity, private WC, standalone steam shower, and soaking tub. A walkthrough closet, complete with custom built-ins, offers abundant storage. Convenience meets functionality in the main-floor laundry room, replete with a sink, hanging racks, and ample cabinetry space for storage. The main floor is complete with a great sized office space and 2pc powder room. Ascend the open riser stairs to discover th e upper level, where a welcoming sitting area awaits at the top of the stairs. Two generously sized bedrooms, each boasting walk-in closets, offer comfort and privacy, with one featuring a built-in desk, perfect for a home office or study area. The lower level of this exceptional residence is a haven for entertainment. A wine room beckons for connoisseurs, while a generously sized bar, complete with raised breakfast bar seating and built-in cabinetry, sets the stage for convivial gatherings. A spacious rec and games space, open to a large expansive patio, offers ample room for entertainment and leisure, with the option to enclose the space for year-round enjoyment. A fireplace with a stone surround and a wooden mantle adds warmth and ambiance. For cinematic experiences, a dedicated theatre room awaits. Two generously sized bedrooms and a 4pc bathroom complete this lower level! Additional features include heated floors on all three levels, a laundry chute, central vacuum system and air conditioning! (id:29763)
602, 1315 12 Avenue Sw
Calgary, Alberta
MUST SEE PENTHOUSE. This unit must be seen to be appreciated. The massive terrace wraps around the the NW corner to allow downtown views and take advantage of the sunshine for most of the day, making it perfect for hosting large gatherings. The open concept layout allows for multiple layouts with the kitchen focusing on the central living area and the 9ft ceilings provide a feeling of luxury that isn't seen in newly constructed condos. The layout is ideal for having a roommate. The primary bedroom has a full 5-piece ensuite and walk-in closet. The other bedroom is located on the opposite side and located directly beside the 4-piece main bathroom. Insuite laundry, one underground parking spot, plenty of storage space in the unit and... OH! Did I mention the unreal balcony? All of this located in the increasingly desirable Beltline with quick access to 17th, Mission, the downtown core and the Bow River pathway system. Short-term rentals under 30 days are not permitted. However, the building allows for two pets and does not have a restriction on size. Make the most out of condo living with a penthouse of your own and book a showing today! (id:29763)
51 Taracove Estate Drive Ne
Calgary, Alberta
WEST FACING BACKYARD | FULLY FINISHED BASEMENT | DOUBLE CAR GARAGE | SIDE ENTRANCE |Welcome to this stunning two-story home with a finished basement and double car attached garage, nestled in the sought-after neighborhood of Taradale. With its contemporary exterior adorned with stones and stylish colors, this home boasts curb appeal that's sure to impress.Upon entering, you're greeted by a spacious foyer and exquisite hardwood flooring that flows throughout the home. Conveniently located on the main floor is a half bathroom, along with a dedicated bedroom/office space, perfect for working from home or managing household tasks.Step into the light-filled living area featuring a cozy gas fireplace, seamlessly connected to the dining room and kitchen. The kitchen is a chef's dream, offering ample cabinet space and a pantry for storage convenience.Ascending the stairs, you'll find a bonus room ideal for gatherings or relaxing evenings. Enjoy the abundance of natural light filtering through the vinyl windows. The primary bedroom awaits, complete with a luxurious 5-piece ensuite, two walk-in closets, and access to an outdoor balcony for your morning coffee or evening unwind. Two additional spacious bedrooms, a full bathroom, and a dedicated laundry room complete the upper level.The fully finished basement presents additional living space with a bedroom, full bathroom, and a second bedroom, perfect for guests or extended family members. A separate entrance adds convenience and privacy. You can easily add a kitchen to complete the suited basement (city-permitted). The modern finishes and spacious recreation room offer endless possibilities for entertainment and relaxation.Situated on a generous lot, the west-facing backyard invites you to soak up the sun on the deck while enjoying the expansive outdoor space. No neighbours behind!Located in a high-amenity neighborhood, this home offers convenience and desirability, making it an ideal place to call home. Don't miss the opportunity to make this your forever home! (id:29763)
2619 & 2621 12 Avenue Se
Calgary, Alberta
Location! Location! Location! Full Duplex Adjacent to Albert Park in Radisson Heights! This Full Duplex sits on a 53’ X 120’ RC-2 Lot that’s perfect for redevelopment or easily transition with long term tenants. With over 3,600 SF of combined living space, each unit offers 2 main floor bedrooms, a 4-piece bathroom and a spacious living room/dining area adjacent to the kitchen. Downstairs features 2 additonal bedrooms, another 4-piece bathroom and a large rec room. Plus, each side includes a wet bar that can easily convert into a full kitchen, potentially transforming this property into a lucrative 4-unit investment! Conveniently located close to major highways, Franklin LRT station, Parks, Shopping and just a short drive to Downtown Calgary! Don’t miss out on this amazing investment opportunity! (id:29763)
103 Whispering Water Hollow
Rural Rocky View County, Alberta
Exquisitely designed and meticulously crafted, this custom-built 3+1 bedroom residence boasts breathtaking panoramic views of the majestic Rocky Mountains and offers nearly 4,600 sq ft of beautifully developed living space. Upon entering, you are greeted by the timeless elegance of birch hardwood floors, lofty ceilings, and an abundance of natural light that bathes the main level. The spacious living room, adorned with a striking fireplace and thoughtfully designed built-ins, serves as the heart of the home, while the adjacent formal dining room provides ample space for hosting gatherings of any size. The kitchen is a culinary masterpiece, tastefully appointed with granite countertops, a functional island/eating bar, generous storage including a pantry, and a sleek black appliance package. Adjacent to the kitchen, a sunlit breakfast nook offers the perfect spot to enjoy morning coffee or casual meals. Completing the main level are practical amenities including a convenient laundry room with sink and storage, a mudroom, and a stylish 2-piece powder room. Ascend the gracious staircase adorned with wrought iron detailing to discover the second level, where a spacious bonus room awaits, complete with vaulted ceilings and built-in bookshelves, complemented by a convenient 2-piece powder room. Additionally, three generously proportioned bedrooms, each boasting its own private ensuite, await restful retreat. The primary suite is a luxurious sanctuary unto itself, featuring a double-sided fireplace, a sprawling walk-in closet, and a lavish 6-piece ensuite replete with dual sinks, an oversized jetted tub, and a rejuvenating steam shower.The lower walk-out level offers an inviting space for relaxation and entertainment, with radiant heated polished concrete floors, family and games rooms, and a fourth bedroom with a 3-piece ensuite. Noteworthy exterior features include a south-facing back deck, expansive lot with irrigation system, and an oversized double attached garage. Ne stled within the esteemed community of Elbow Valley, residents enjoy a wealth of amenities including tennis/pickleball courts, sports facilities, three picturesque lakes (one stocked for fishing), a beach, boathouse with recreational watercraft, children’s play area, lake slide, extensive nature trails, and a clubhouse offering scheduled fitness/exercise classes. Conveniently located with easy access to shopping, dining, and entertainment at Westhills Towne Centre and Aspen Landing, as well as nearby schools, and effortless access to the serene beauty of Bragg Creek or the exhilarating adventures awaiting in the mountains. (id:29763)
2402 25a Street Sw
Calgary, Alberta
2402 25a St SW - located on a quiet street in Richmond's family-friendly neighbourhood, boasting 3+2 bedrooms and 3.5 bathrooms. The spacious kitchen features ample storage space, including a separate pantry, a double wall oven, a built-in microwave, and a gas cooktop. What's more, unique stained glass window inserts between the den and hallway add to the distinctiveness of the property. The primary suite includes a large walk-in closet, five-piece ensuite with a double vanity, a stand-alone soaker tub, a water closet, and a glass-walled shower. The upper level comprises two generously sized bedrooms and a four-piece bathroom. On the lower level are two more bedrooms, a three-piece bathroom, a rec room, and additional storage. The home is down the street from a playground and a fully enclosed off-leash area. The community of Richmond has great schools and many opportunities for entertainment, retail, and dining, as well as lots of green space for outdoor fun and fitness. The community is easily walkable or bikeable, has excellent access to transit, and is a quick drive onto Crowchild Trail for a simple commute downtown or throughout the city. (id:29763)
253 Tuscany Estates Rise Nw
Calgary, Alberta
Hugh reduction in Price $ 50,000!! This sought-after floorplan from Landmark Homes is located in the very popular Tuscany Estates. Built in 2009, this open-concept, two-storey home boasts over 3,000 sq ft of living space plus a finished walkout basement as well as a three-car garage. Acrylic stucco and unique black metal clad windows add to the visual appeal of the home. Entry into the home reveals a brightly-lit open concept with 10' knock-down ceilings and hardwood flooring. The main entry flows past the den with French Doors and also a formal dining room into the large living room with a gas fireplace. Continuing around the main floor reveals a beautifully appointed kitchen, complete with a large island, granite countertops and ample cabinetry, including two wine racks. Storage is not an issue with the number of custom kitchen cabinets and drawers. To complete the kitchen there are double convection wall ovens with a warming drawer, a six burner gas range with hood fan, stainless steel oversized refrigerator and dishwasher. Adjacent to the kitchen is the enclosed walk-through pantry/mudroom complete with five built-in lockers for storage and a full height wall mounted shoe rack, making this room a must-have for any busy family. Next, access the upper level via the open-riser staircase into the large bonus room with an entire wall of built-in cabinetry. The four bedrooms are smartly laid out, complimented by a very functional laundry room and bathroom. To complete the upper floor is the open concept master ensuite which reveals double vanity sinks, matching cabinets, granite countertops, an oversized glass shower, separate tub and a walk-in closet with a custom cabinet with drawers and cubbies. The fully finished walk-out basement comprises of a huge open area with 108" home theatre screen and projector. A wet bar complete with a compact dishwasher and two bar sized refrigerators, compliments an open entertainment area with a second gas fireplac e. Completing the finished basement is a fifth bedroom and fourth bathroom,. The large utility room doubles as an excellent space for more household storage. Outdoor amenities include a large vinyl surface upper deck with glass railing and a stairway leading down to the covered, exposed aggregate surface patio. Enjoy the relaxation of the 8'x8' hot tub in privacy. Exterior speakers, two storage sheds. This family home is backing onto a green space with a pathway that leads to the playground within sight of the house. (id:29763)
417, 1111 6 Avenue Sw
Calgary, Alberta
Welcome to the End Unit 1 bedroom condo in Downtown West. Steps from the Bow River bike/walk path and the LRT station. Open concept with tons of light. Residents of Tarjan Place community enjoy a range of amenities, such as a fully-equipped fitness area, bike storage, daytime concierge service, and evening security patrol. The unit also includes in-suite laundry with a stackable washer and dryer for added convenience. Parking is provided with an underground titled parking stall # 148. Furthermore, the condo fees cover electricity, heat and water. (id:29763)
410 Cranford Mews Se
Calgary, Alberta
Welcome to Zen living in the beautiful community of Cranston. This 1096 SQFT well-designed unit feels spacious and bright with its open floor floorplan and large southwest facing windows. Walking up you have your assigned parking spot right in front of your door. The main floor has beautiful laminate flooring which flows throughout. The kitchen with its stainless steel appliances, gorgeous granite countertops, breakfast bar and pantry for storage. Completing the main level you’ll also find a convenient 1/2 bath and access to your private & fenced backyard. Heading upstairs you have 2 primary bedrooms, both with double closets and 4-piece ensuites. Your laundry and linen closets are located in between both rooms making putting laundry away a breeze. Cranston is a quiet family friendly community close to amenities and a quick exit out of the city. (id:29763)
255 Baywater Way Sw
Airdrie, Alberta
Welcome to 255 Baywater Way SW, where contemporary elegance meets suburban comfort! This stunning home offers a perfect blend of style, functionality, and prime location. Step inside to discover an inviting open-concept layout on the main level, boasting 8 ft doors and 9 ft ceilings, along with expansive windows that flood the space with natural light, creating an atmosphere ideal for both entertaining and daily living. The gourmet kitchen features sleek cabinets, stainless steel appliances, and quartz countertops. The adjoining living area is perfect for relaxation, complete with a cozy fireplace and access to the backyard – perfect for summer BBQs and gatherings. Upstairs, enjoy a spacious bonus room, luxurious primary retreat, two additional bedrooms, and two full bathrooms. This home is not only a sanctuary but also strategically situated near schools, parks, walking paths, shopping, and dining options, offering the perfect blend of tranquility and accessibility. Additionally, the FULLY DEVELOPED BASEMENT presents two bedrooms and a bar area, accessible through a convenient SIDE ENTRANCE, adding versatility and value to this exceptional property. Don't miss the opportunity to make this your dream home! (id:29763)
2311, 11 Mahogany Row Se
Calgary, Alberta
Welcome to this immaculate and cozy home with 2 bedrooms,1 full bath, and a heated & titled underground parking stall located in one of the most fast-developing communities in the South of Calgary. This unit is facing south with a huge balcony for enjoying the view. The sunny living room is open to the chef's kitchen which is equipped with tons of cabinets, granite counters, an eating bar, and s/s appliances. The south-facing primary bedroom is very bright and has a large closet. The second bedroom is in good size and with its own closet. The balcony offers you a relaxing place to enjoy your coffee in the morning. The underground parking plus the caged storage locker will increase your convenience of life. This complex is just steps away from the amenities Mahogany Village can offer and the West Beach. The lake community offers lake access, sandy beaches, pedal boats, a beach club, and more. Own your home and start the lake-living lifestyle now. Don’t forget the 3D tour link for you to explore more about this gem. (id:29763)
302, 730 2 Avenue Nw
Calgary, Alberta
LOCATION LOCATION!! Large loft style, top floor 2 bedroom unit. Located in the prestigious community of Sunnyside, just steps from the Bow River, river walking and bike paths, Downtown, Kensington, trendy shops, restaurants, transportation, schools and all amenities. These unique units rarely come available in this area. Upon entering you will enjoy the open floor plan, vaulted ceilings, vinyl plank floors, brick facing wood burning fireplace, spiral staircase, spacious kitchen with stainless steel appliances and patio doors off the living room going to your private deck with great downtown views. The upper level has 2 good size bedrooms, full bathroom and separate 2nd entry. Great building with low condo fees, assigned parking stall, insuite laundry equipped with washer and dryer, lots of storage space and so much more. This is a must see, book your showing today. Visit the 3D TOUR LINK (id:29763)
1221, 4975 130 Avenue Se
Calgary, Alberta
Welcome home to this wonderful sun-lit apartment in a trendy McKenzie Towne South Pointe! One of the largest units in the complex, it offers a great floor plan with 2 large bedrooms and 2 full bathrooms, huge living room with corner fireplace, open kitchen-dining room space and generous storage/LAUNDRY area. Very well laid-out place has a HUGE Primary bedroom with a closet and 4 piece Ensuite bathroom, large second bedroom (currently used as an office), another 4 piece full bathroom, awesome large Living room with fireplace and sliding door off to a large covered deck. This apartment offers additional SEPARATE STORAGE, 2 parking stalls (Heated Underground Titled stall #61 and Assigned surface stall), close proximity to a variety of shops and restaurants in a desirable McKenzie Towne Shopping Centre, Superstore, Walmart, Indigo, Home Depot and many others. Banks and everyday service stores are all available almost at your doorstep. Excellent for investors, downsizers or young families looking to start your ownership journey! (id:29763)
411, 3730 50 Street Nw
Calgary, Alberta
Welcome to this top-floor, end-unit with just a single common wall ensuring the ultimate in privacy. The vaulted ceilings and clerestory windows add volumes of light and spaciousness to this wonderful apartment. The fireplace and wood ceiling treatment add a touch of warmth and sophistication to the spacious living room. The cozy kitchen is bright and functional with an adjacent semi-formal dining room. The large primary bedroom enjoys a private ensuite bath with a corner shower, while the second bedroom and full bath are bright and spacious. With a covered, wrap-around balcony facing easterly, you’ll have wonderful morning sun, while the second balcony faces westerly to enjoy the light and warmth of summer evenings. The secure, heated, underground parking is to be very much appreciated. There’s a cozy common lounge on the fourth floor to visit with your friendly neighbours, as well as a shared laundry room on each floor – the use of which is included in your condo fees. This age-restricted building (25+) is quiet and welcoming, while the neighbourhoods of Varsity and nearby University District offer all the amenities you really need. There's easy access to walking paths, Landmark movie theatres, Market Mall shopping and professional services building. Foothills and Alberta Children's hospitals are also close by. The Landmark condos are well managed and maintained with many recent and ongoing upgrades. With its unique location, two full baths, ample size and amazing light and volume, this is a rare find at this price point. Its been freshly painted and is awaiting a new owner’s personal touch, so call your agent to book your private viewing. (id:29763)
136 2nd Avenue W
Hussar, Alberta
Experience small town living in this beautiful home in Hussar, AB. This spacious bungalow with large kitchen and dining area are perfect for entertaining family and friends. The large living room, complete with gas fireplace, will keep you all cozy on those long winter nights. Many windows offer lots of natural light. Patio doors off the dining area provides easy access to barbeque on your side deck. Master bedroom has laundry hook ups in the closet if you prefer main floor laundry. Hook ups are also present in the basement. Attached double car garage makes grocery shopping days easier for unloading to the kitchen. Large gatherings will be complete with the additional space the family room and wet bar provide in the basement area. An additional bedroom/hobby room provides bonus space for your family. You must view this home to appreciate all it has to offer. It has been recently painted and newer flooring so it is move-in ready! (id:29763)
112, 330 Dieppe Drive Sw
Calgary, Alberta
LUXURY BRAND NEW APARTMENTS | DESIGNER INTERIORS BY AWARD WINNING 'LOUIS DUNCAN HE' | INNER CITY (MINUTES TO DT/WALK TO MRU) | AIR BNB FRIENDLY | PET FRIENDLY | TITLED UNDERGROUND PARKING | Welcome to Quesnay at Currie (PRON. Ke-Nay), located in 'Currie Barracks', a one-of-a-kind historic inner city location. Home to Alexandria park (w/ off leash dog park), enthralled with over 100 years of legacy, over 23 acres of green space creating a vibrant space to live. UPGRADES/FEATURES: 10' ft ceiling (1/6 floor), 8' doors, Kitchen cabinets to ceiling, elegant QUARTZ countertops, quartz backsplash, quartz waterfall counters, SS appliances, washer/dryer, Built in chic hood-fan, bespoke light fixtures, LVP floor, blinds included, A/C rough ins. 'THE GIALLO' BOLD designer condo features 2 bed, 1 bath, and spacious open floor plan to enjoy. At this stage, you can still pick your design interior finishes (limited time!). Step inside, and fall in love to the high 10ft ceilings and nearly floor-to-ceiling windows that leave the place sunny, and inviting. The chefs kitchen connects seamlessly to the living room, which offers waterfall quartz counters, beautiful cabinetry, built in appliances. The living room is a great size, with wainscotting, and striking crown molding to your full enjoyment of luxury living. The full bathroom features vanity with quartz counters, tiled right to ceiling, wallpaper fitting to the design interior you choose (limited time), and tub/shower combo that has a waterfall shower head and wand. The two bedrooms are a great size. Not to mention, you have your own private balcony space to enjoy. Don't forget, you have titled heated underground parking, and lots of visitor parking for friends. This is a first floor unit that faces the court yard in the centre of the complex. You have direct access to your unit from the outside, adding to the convenience. Grab your bike, or dog, head right out from the balcony to Alexandria's off leash dog park, perhaps? Loc ated close to Lincoln Park, the Westmount, ATCO corporate campus, 17 ave shopping/entertainment it makes not only the best place to LIVE, but to BE. Be part of history, in your BOLD NEW CONDO at 'Quesnay at Currie' Calgary's hottest new development. Limited units left, we have others not listed you can choose from. Act now to secure your preferred unit, before its gone! (id:29763)
206, 330 Dieppe Drive Sw
Calgary, Alberta
LUXURY BRAND NEW APARTMENTS | DESIGNER INTERIORS BY AWARD WINNING 'LOUIS DUNCAN HE' | INNER CITY (MINUTES TO DT/WALK TO MRU) | AIR BNB FRIENDLY | PET FRIENDLY | TITLED UNDERGROUND PARKING | 1 BED + DEN | Welcome to Quesnay at Currie (PRON. Ke-Nay), located in 'Currie Barracks', a one-of-a-kind historic inner city location. Home to Alexandria park (w/ off leash dog park), enthralled with over 100 years of legacy, over 23 acres of green space creating a vibrant space to live. UPGRADES/FEATURES: 9' ft ceiling, 8' doors, Kitchen cabinets to ceiling, elegant QUARTZ countertops, quartz backsplash, quartz waterfall counters, SS appliances, washer/dryer, Built in chic hood-fan, bespoke light fixtures, LVP floor, blinds included, A/C rough ins. 'THE AMBRA' BOLD designer condo features 1 bed + DEN, 1 bath, and spacious open floor plan to enjoy. At this stage, you can still pick your design interior finishes (limited time!). Step inside, and fall in love to the high 10ft ceilings and nearly floor-to-ceiling windows that leave the place sunny, and inviting. The chefs kitchen connects seamlessly to the living room, which offers waterfall quartz counters, beautiful cabinetry, built in appliances. The living room is a great size, with wainscotting, and striking crown molding to your full enjoyment of luxury living. The full bathroom features vanity with quartz counters, tiled right to ceiling, wallpaper fitting to the design interior you choose (limited time), and tub/shower combo that has a waterfall shower head and wand. The two bedrooms are a great size. Not to mention, you have your own private balcony space to enjoy. Don't forget, you have titled heated underground parking, and lots of visitor parking for friends. This is a second floor unit. There is a bike storage room in the building and a great place to go with a bike, or your dog, would be Alexandria's off leash dog park. Located close to Lincoln Park, the Westmount, ATCO corporate campus, 17 ave shopping/entertainme nt it makes not only the best place to LIVE, but to BE. Be part of history, in your BOLD NEW CONDO at 'Quesnay at Currie' Calgary's hottest new development. Limited units left, we have others not listed (starting from $315k) you can choose from. Act now to secure your preferred unit, before its gone! (id:29763)
107, 1728 35 Avenue Sw
Calgary, Alberta
Fantastic home for investors and those that want a lot of square footage in a great area! Enjoy fabulous urban living or rent out for over $3500 per month. This meticulously maintained 3-storey end unit townhome offers an abundance of space, and all the modern amenities of Marda Loop within walking distance. Located on a quiet street, this is the perfect sanctuary for discerning buyers.As you step inside, you're greeted by designer-engineered flooring setting the stage for comfort and style. The main floor features an open-concept layout, seamlessly blending the kitchen, dining, and living areas. The kitchen is a chef's dream, equipped with a gas range, raised breakfast bar, granite counters, and stainless-steel appliances. The kitchen has easy access to your private patio facing the Italian-themed courtyard perfect for al fresco dining.On the second floor, two generously sized bedrooms await, each boasting professionally built-in closets and ample natural light. The southwest-facing bedroom includes a Juliet balcony, offering stunning views of greenery and a tranquil retreat. A modern 4-piece bathroom completes this level, providing convenience and functionality.The third floor is dedicated to the luxurious owner's retreat, featuring a spacious ensuite with a large walk-in closet. With its unique architectural design and abundance of space, this top-floor sanctuary is sure to impress. Located just three blocks from the vibrant Marda Loop shopping district, residents will enjoy easy access to a plethora of amenities, including shops, restaurants, coffee shops, a local craft brewery, wine bar, and entertainment options. With quick drives or bikes to 17th Ave, Mount Royal University, and numerous parks and recreational areas, there's always something to explore. This location is a 10 minute drive or bike to the downtown core, offering convenience of lifestyle and lower commute times. Parking is a breeze with one underground stall included, as well as underground visitor parking available plus ample additional street parking available for guests. And with the condo fee covering heating, water, garbage, recycling, and sewer costs, you can enjoy worry-free living year-round.Don't miss your chance to own this exceptional urban oasis. Schedule your private showing today and experience the epitome of inner city living! (id:29763)
11427b 8 Street Sw
Calgary, Alberta
Good starter home or investment property. Welcome to this 3 bedrooms townhouse in convenient Southwood. It features large living room, spacious kitchen and eating area, huge balcony, 3 good size bedrooms in the lower level, main floor with a den, and parking stall in the back. It closes to playground, school, public transits, and easy access to all major roads. ** 11427B 8 Street SW ** (id:29763)
171 Sierra Morena Terrace Sw
Calgary, Alberta
Welcome to a wonderful bungalow. A walk to SIGNAL HILL CENTRE. The oversize driveway can park at least 6 extra cars. The Magnificent Main Level greets you with an open concept, and Lovely hardwood flooring throughout. Large Living Room. Vaulted ceilings. LED Lights. They are 2 Large bedrooms and 2 Full Bathrooms on the main level. The Master bedroom features a walk-in closet and a full 5 pc ensuite. Plenty of natural light. The dining room offers a view on the Balcony and the wonderful backyard. The Updated Kitchen features a Quartz Island, Plenty of Quartz Counter Tops, Beautiful cabinetry, and Stainless Steel Appliances. Central Air Conditioner. The Fully Developed Lowe Level Features a SEPARATE ENTRANCE to the Attached Garage, A Large Recreational Room with a Fantastic Built-in Gas Fireplace. The Lower Level also Features a Separate Kitchen, a Full Bathroom, and a Bedroom. Close to schools, a Walk to the Library, Signal Hill Centre. The HOA fee includes Snow removal, Lawn care, and Irrigation System. Easy access to Stoney /Sarcee/ Glenmore Trails. (id:29763)
2020 4 Avenue Se
High River, Alberta
Welcome to your new home!! This fantastic family home is located on a huge corner lot and has back alley access and street parking as well. As you walk up you will be welcomed by concrete steps and a covered deck!! Walk inside and you will find an open, living room concept. The kitchen is very functional and gives you a nice view of the backyard while you are cleaning up supper. You will also find a large master bedroom with a 4 piece bath conveniently located off of it. A second bedroom is also located on this floor. When you walk down stairs you will find a large living room area that comes complete with a fridge and sink. There is a second bathroom and 2 more bedrooms. Outside you will find a deck and a huge back yard. This home is a must see. Call your favorite Realtor today!! (id:29763)
4220 Center A Street Ne
Calgary, Alberta
Attention investors! This is your chance to own a highly sought-after corner lot in the heart of Highland Park. With R-C2 zoning and potential for increased zoning, this property is bursting with potential for redevelopment or as a revenue-generating asset. Location, Location, Location: Situated in the desirable Highland Park community, this property is close to amenities, schools, parks, and transit options.Zoning Potential: Currently zoned R-C2, with the possibility of rezoning for further development, making it ideal for future multi-family or mixed-use projects.Corner Lot: This spacious corner lot offers flexibility in design and ample space for creative development ideas.Income Potential: The property features a 3-bedroom suite on the upper level and a 3-bedroom illegal suite in the basement, complete with a separate entrance. A perfect setup for rental income while you plan your redevelopment.Current Lease: The current tenant agreement runs through August, providing immediate revenue with room for extension or new leases. Act fast to secure this opportunity! With its ideal location and numerous development possibilities, this property is sure to attract significant interest. Don't miss out on this unique chance to invest in Highland Park.Contact us today for more information and to schedule a viewing! (id:29763)
31, 209 17 Avenue Ne
Calgary, Alberta
TOP FLOOR CORNER UNIT – SOLID CONCRETE CONSTRUCTION. Small self-managed & well-maintained building with underground parking. Over 1150 sq. ft. of top-quality finishing in this immaculate spacious & bright 3 bdrm, 2 bath condo with 9 ft ceilings, 2 balconies, gorgeous hardwood & tile flooring plus granite countertops throughout! Very open floor plan featuring a good-sized foyer, large kitchen with extended height custom cabinetry & wide-open living room/dining room with access to a private balcony. Two good sized bedrooms plus a large den with double French doors (could easily be a 3rd bedroom) King size master with large walk-through closet & spa like 4-piece bath with soaker tub & pedestal sink & a private balcony with sunny south exposure. This level also includes a 2nd 4-piece bath, a separate laundry room & a furnace room with additional storage. Prime location close to restaurants, SAIT & transit plus easy access to downtown. A fabulous place to call home or an excellent opportunity for investment. (id:29763)
41 Aspen Ridge Terrace Sw
Calgary, Alberta
This impressive home spans 4087 sq ft with an additional 1860 sq ft in the fully developed basement, equipped with modern conveniences and luxurious amenities. Enjoy in-floor heating in the basement, garage, and primary ensuite, complemented by LED light fixtures, a water softener system, and a water filter system, creating an unparalleled living experience. A sophisticated and welcoming atmosphere begin at the foyer, soaring high ceilings, open riser staircase with glass railings, hardwood flooring throughout main level for a sense of uniformity. Huge formal dining room, living room, main level office, 3 exits to separate decks in the backyard. Your fantastic designer Pedini Italian kitchen stands as a monument to culinary excellence, adorned with a sleek black and white design, custom cabinetry, curbed centerpiece island, induction cook-top and sub-zero fridge. Four bedrooms upstairs, each with an ensuite bath. Your primary bedroom is a sanctuary of opulence and comfort, enveloped in an ambiance of refined elegance. The focal point is the the ensuite bathroom, a masterpiece of luxury and indulgence, and a spacious walk-in closet, offering ample room for even the most extensive wardrobe collection. The lower level was built for entertainment and relaxation, with heated floors, 5th bedroom and ensuite bath, a theater room, and a recreation area. The triple heated garage with workshop area is a dream for anyone who loves to tinker or needs extra space for vehicles and storage. The home is Tech/Smart Enabled with wiring for surveillance camera, Wi-Fi relay and in ceiling speakers. South facing backyard works wonders for your garden and landscaping. Additionally, you are in close proximity to amenities like Calgary’s top schools such as Webber Academy, Rundle College, Ambrose University, Dr Roberta Bondar Elementary, Ernest Manning High School, and surrounded by walking paths, and many shopping and dining options. Don't miss your chance to make it yours - schedule a sh owing today! (id:29763)
48068 244 Avenue W
Rural Foothills County, Alberta
A peaceful hideaway just minutes southwest of Calgary. Tuck yourself away in the quiet of a mature aspen wooded 2 acre country home in the De Winton area. 244 Ave W offers a serine setting at the top of a foothill - as you drive into Valleyview Estate you are greeted with views of the mountain. The acreage is gated and has a paved driveway onto property where the trees open up to a 3+2 Bed/2.5 Bath Bungalow. Lovingly cared for by long time home owners, enter through the front sunroom - an inspired room that has hosted artistic creativity over they years. The adjoining living room is a cozy spot to enjoy the fireplace and read a good book. The kitchen looks out to the back yard. A large family room adjacent to the dinning area is ideal for hosting big family events. The basement is developed with a rec room, adjoining office space, a hobby room (bedroom), bedroom and full bath. Mechanically this home has been well cared for. The septic field has been replaced and is in perfect working order. Water is supplied by the co-operative and the owners express that they have never had a shortage of good clean water. Not having to manage your own well simplifies country living. Outside you can enjoy a number of decks, garden space, fire pit spot, and the surrounding trees. To the back of the house there is an oversized double garage with built in workshop. The cooperative also floods an ice rink at the turn around of the cul de sac. A 15 acre natural reserve at the south side of the the community development, across the road from the property adds to the quiet country living. Worth the short drive to see. (id:29763)
45, 10401 19 Street Sw
Calgary, Alberta
Welcome to fantastic 4-level split townhouse in heart of the SW community of Braeside, Calgary. This beautifully architecturally designed open concept home boasts over 1600 sqft of living space; offering a perfect blend of comfort, style and functionality for whole family. An open-plan layout creates a seamless flow throughout the home while the open riser-stairs enhance the airy sunny feel. An updated kitchen features a convenient eating bar- perfect for casual dining or parties. It also features a handy pass-through window to the adjacent dining room, making serving meals a breeze. Enjoy cooking with sunny large south-facing windows that flood the space with natural light- creating a warm and inviting atmosphere within your abode. The living room is a true focal point, boasting a vaulted ceiling and a stunning floor-to-ceiling stone surrounded wooden fireplace; creating a cozy ambient atmosphere for all your pleasant evenings. Hand-finished hardwood flooring graces the main living areas of the home, adding a touch of elegance, durability and master piece. Step outside to your own private retreat - a large deck surrounded by towering pines, offering a parklike setting for relaxation or outdoor gatherings for parties. The home offers three spacious bedrooms, providing ample space for the whole family and guests. With 2 full baths plus 1 half bath, morning routines will be a breeze. The primary bedroom features oversized large windows looking into the pine trees surrounding the home, a cozy reading nook, a walk-in closet and one of the three full bathrooms. Additional features include an attached garage spacious enough for an SUV with additional large outside parking which fit truck. In the corner of garage, you can find a handmade wooden cedar sauna which is perfect for unwinding after a long day. Located in close walking proximity to Southland Leisure Centre, schools, parks include Glenmore reservoir, shopping plaza, and other services; this home offers convenience at your doorstep. Easy quick driving access to Stoney Trail, Southland Dr, 14th street, Macleod Trail and Anderson Road ensures and commute to anywhere in the city and near proximity to downtown of Calgary. Don't miss out on this fantastic opportunity to own a beautiful home in Braeside- book your private showing today! (id:29763)
73 Bridlecrest Court Sw
Calgary, Alberta
Situated at the end of a quiet cul-de-sac in Bridlewood, this charming two-storey home offers warmth and comfort. Upon stepping inside, bask in the abundance of natural light streaming through the south-facing windows, flooding the main floor with light. The inviting open-concept layout seamlessly integrates living and entertaining spaces, ideal for gatherings with loved ones. A focal point of the living area is the cozy gas fireplace, offering both warmth during winter nights and a cozy ambiance. The well-appointed kitchen boasts ample cabinet space, a generous corner pantry, and a convenient eating nook, perfect for casual dining. Flowing from the dining room is a spacious south-facing deck, expanding your entertaining area for summer BBQs and outdoor enjoyment. Completing the main level is a thoughtfully placed 2-piece bathroom for guest convenience, alongside a practical laundry room with additional storage and access to the double car garage. Ascend the staircase to discover a versatile bonus room, offering endless possibilities as a family retreat, home office, or play area. The upper level also hosts a tastefully appointed 4-piece bathroom and two welcoming guest bedrooms. The crowning jewel of the upper floor is the expansive master bedroom, boasting a luxurious 4-piece ensuite featuring dual shower heads and a walk-in closet. From the master retreat, revel in lovely views of the expansive backyard and the inviting back deck. Noteworthy upgrades include new asphalt shingles (2022), new vinyl siding (2022), and a new electric stove (2023). (id:29763)
290001 16 Street W
Rural Foothills County, Alberta
Welcome to your tranquil luxury retreat, with 180° panoramic mountain views that will leave you breathless. This 6,919 sqft architectural masterpiece embraces the beauty of its surroundings & warmth during all seasons while enjoying any one of your 6 fireplaces (4 woodburning), your lit skating rink or rock firepit with 3 levels of seating. 5 luxurious bedrooms (4 with ensuites), this home ensures the utmost in comfort & privacy. Nestled on 109 acres, this estate fulfills the dreams of equestrian enthusiasts providing the best of both worlds; expansive beauty of the country with the convenience of the city less than 10 mins away…a rare find indeed. High ceilings & large windows flood the home with natural light, creating an ambiance of elegance & grandeur that extends into his/hers offices, gym & formal dining room. The gourmet kitchen features Wolf & Subzero appliances & remains the heart of this home, a central hub for all culinary delights. The spacious primary suite becomes your own private oasis, offering a retreat-like atmosphere with continued views of the mountains from your private deck. The large walk-in closet is a fashionista’s dream. As you step into the lower level, you are greeted by a spacious open family room that flows into the games area, complete with pool table. Complimenting the family room is a stunning wet bar, with dishwasher, Subzero fridge/freezer & wine room. The theatre room awaits you, with multi-level seating, creating the ideal setting for family movie night. The oversized, heated quad garage with dog wash allows plenty of room for your toys. Step outside to the expansive covered decks & soak in the mountain views. The property perimeter is encompassed by approx. 6.5 kms of triple rail fencing (post and rail material cost +/-$250K) & approx. 11 kms of bridle paths. There are 3 highly functional outbuildings, all built by Integrity Building Products. The heated barn features 4 well-designed 12' x 12' soft stalls (all with automatic wat erers) & one that can expand into a foaling stall. There is hot & cold water in the wash bay, a vet room, feed room & tack room. The 36’ x 48’ hay shed neighbours the horse barn with 120V power & 16’ door for easy access to equipment. The massive heated 48’ x 80’ shop with 240V power, has 3 overhead doors and in-floor heating in the 2p bath, mechanical room, tool room & kitchenette with optimum room for a golf simulator. The upper level mezzanine is roughed in for living quarters, studio or any other future needs. The entire property is fenced & cross-fenced with a round pen & 125’ x 250’ outdoor sand riding arena, multiple paddocks & pastures with automatic waterers & shelters with land capable of producing approx. 500 square bales. Lease out of the land or do it yourself! The farm equipment is also available for purchase which allows for a turn-key operation should you wish. It's more than just a home; it's a lifestyle & a rare opportunity to embrace the finest in luxury living. (id:29763)
23 Westridge Way
Okotoks, Alberta
Nestled in the community of Westridge in Okotoks, this detached home merges exquisite luxury with expansive living. Spanning over 3,600 sqft, the property boasts a well-thought-out layout featuring 6 bedrooms, with 4 located on the upper level. Step inside to discover an inviting ambiance, accentuated by abundant natural light and elegant hardwood flooring that flows throughout the main floor. At the heart of this residence is a chef's kitchen, outfitted with granite countertops, high-end stainless steel appliances with a commercial-style gas range, and tons of cabinetry storage, making it a dream space for culinary exploration and entertainment. The adjoining living area, with its cozy gas fireplace, offers a serene haven for relaxation and quality family time. The main floor features a dedicated office space, perfect for your home office or a music room, alongside a formal dining room designed for hosting unforgettable gatherings. Upstairs you’ll find a spacious bonus room with tall cathedral ceilings, plus upstairs laundry alongside your 4 spacious bedrooms. The developed basement is a true highlight, featuring 2 additional bedrooms (one being used as a hobby room with a deep walk in closet), and a dedicated movie theatre space complete with a wet bar and a full bathroom, adding a convenience for entertaining. The double attached garage with 220V power for welding and woodworking tools, and provides secure parking and additional storage. The private fenced backyard offers a tranquil retreat, complete with RV parking for additional vehicles. Close proximity to amenities such as parks, schools (Westmount School), shopping, dining and recreational facilities. 23 Westridge Way isn’t just a house—it’s a place to call home, where every detail underscores quality and style. (id:29763)
96186 434 Avenue E
Aldersyde, Alberta
FOR SALE: 13.43 ACRE COMMERCIAL property with a 20,000 sq. ft. Industrial Building fully leased 20 minutes south of Calgary on #2 Highway. Potential to further develop and build on subject to Foothills County approvals. The zoning allows for many discretionary usages including general contractor, light industry, light manufacturing, warehouse sales and more. EXCELLENT Highway VISIBILITY with 350 metres of Hwy. frontage. Great Opportunity to further develop this property with current cash flow. (id:29763)
48 Auburn Springs Boulevard Se
Calgary, Alberta
*** Amazing 4 Bedrooms former show home by Baywest *** with over 3000 sqft of living space in a Lake Community of Auburn Bay, Easy access to Major Highways. The Location is ideal walking distance for workers at the South Health Campus and for any family who have young kids to walk them to the new school that is just 100 feet away. This beautiful home is located just across a large playground area and is two minutes to Seton Shopping Center. As you enter the home you are greeted with a large foyer that leads to a versatile Flex room that can be used as an office. You’re sure to be impressed with 9’ ceilings on the main floor, hardwood floors, upgraded kitchen w/island, granite counters, stainless-steel appliances, gas f/p in the living Room, main floor laundry, mud room, & rear deck w/gas BBQ line. The upper floor features a Spacious Bonus room up, Master bedroom w/ensuite 4 pc bath, walk in closet, 3 additional bedrooms & full 4pc bath. The lower level is fully finished w/large Rec room, wet bar, full bath & A Room that can be used as a bedroom or office. Additional features include IN-FLOOR heating in the basement and an oversized Double Car Garage. Also, the home is equipped with Hunter Douglas blinds throughout, Central A/C, Home Theater system wiring in bonus room & Rec room. To top off all these amazing features of this amazing home there is also an underground sprinkler system to ease lawn & garden care. Don’t forget all the amenities this great community has to offer. Call to view today! (id:29763)
3 Ollerenshaw Ranch
Rural Rocky View County, Alberta
Welcome to 3 Ollerenshaw Ranch. Here is your opportunity to build your dream home on nearly 5 acres, just 10 minutes from the city limits. Introducing Ollerenshaw Ranch, a brand-new Country Residential community located southeast of Calgary. Your new home will be constructed by the award-winning Baywest Homes. Selected for this incredible homesite is the Avery model, which is a 3-bedroom, 2.5-bathroom family home featuring stunning Modern Farmhouse architecture and a triple-car garage. High-end finishings and a stainless steel appliance package are included, complete with a custom hood fan and gas stove. As this home is in the preliminary stages, you have the ability to customize the layout to best suit your needs, as well as select all colors and finishings to make this your dream home. Designed with today’s modern family in mind, this home features a chef’s kitchen with a large island and cabinets that reach the ceiling. Additionally, there is both convenience and storage with the spacious walk-through pantry. A bright, open great room and dining room feature an abundance of windows. The main floor office is perfect for those working from home, offering privacy. Head upstairs to find an open loft/bonus room and convenient upper-floor laundry. The primary suite will feature an incredible spa-inspired 5-piece ensuite with an oversized shower, standalone tub, spacious vanity with dual sinks, and a private water closet. The remaining two bedrooms, designed with family living in mind, are spacious and bright, with walk-in closets, and share an oversized bathroom with dual sinks and thoughtfully placed doors. Outside, you will enjoy the country life on approximately 4.97 acres, complete with mountain views and a peaceful lifestyle. Are you a horse lover? The great news is that you can have up to 3 horses on this property! Call now for more information. (id:29763)
255073 Glenbow Road
Rural Rocky View County, Alberta
Outstanding rural home site with majestic mountain views overlooking the bow river valley, prime location surrounded by glenbow ranch and glenbow ranch provincial park, only one close neighbor on the acreage adjacent to the south, site slopes slightly to the southwest and is bordered on two sides with a windbreak of mature trees, easy commuting distance to cochrane (8km) and calgary (16km) via 1a highway…. both visible from property, site is serviced with power, gas, telephone and a new well…. 12 gpm at 125 ft, property has potential to be subdivided into two acre lots. (id:29763)

