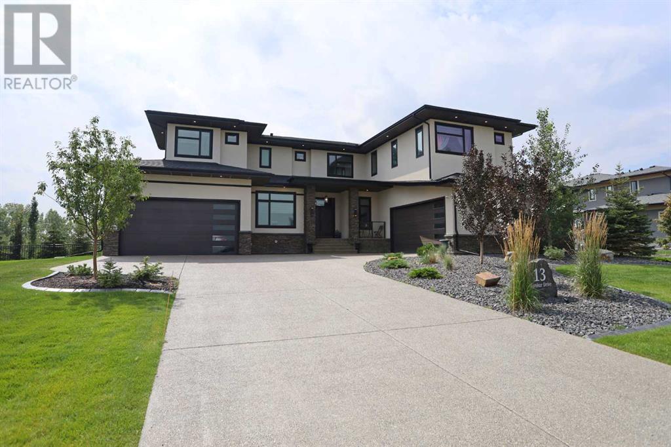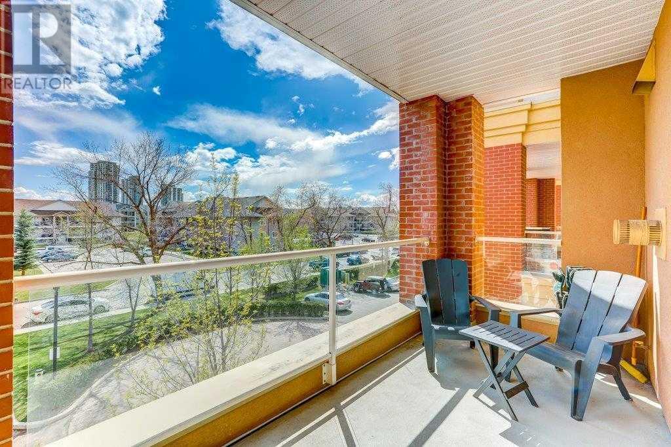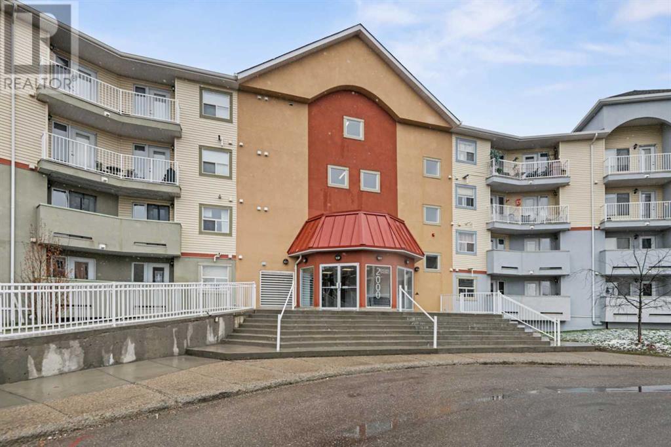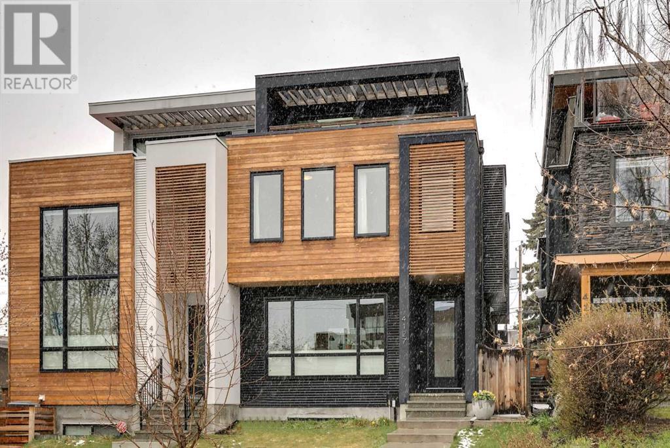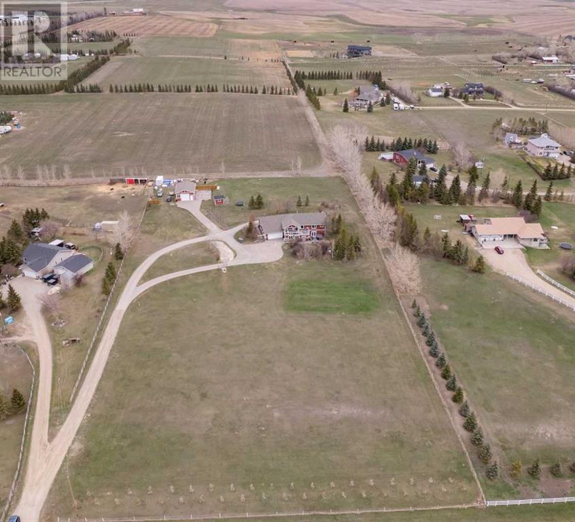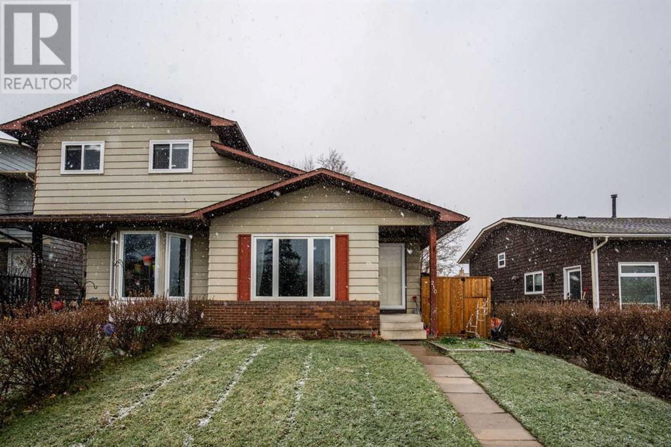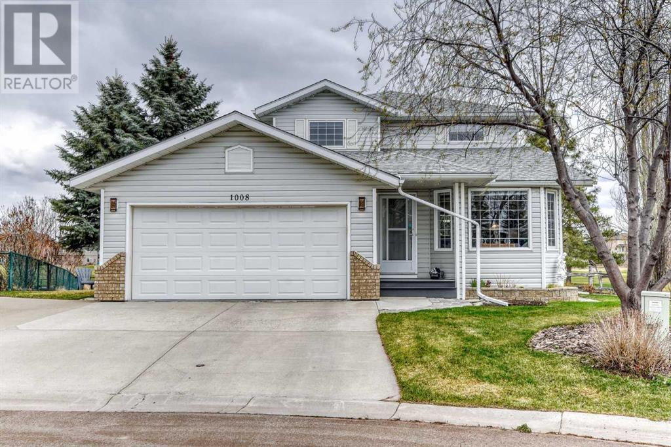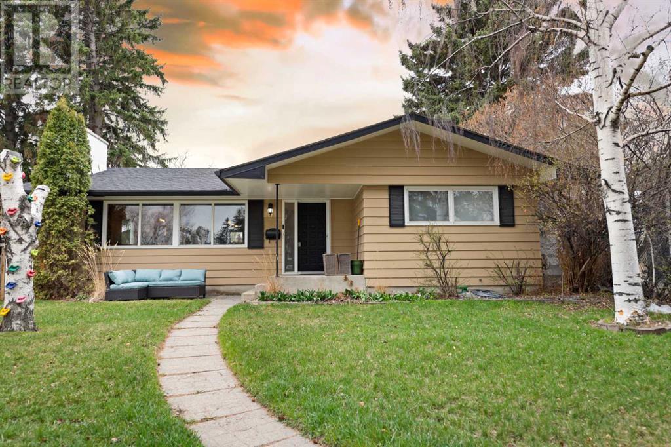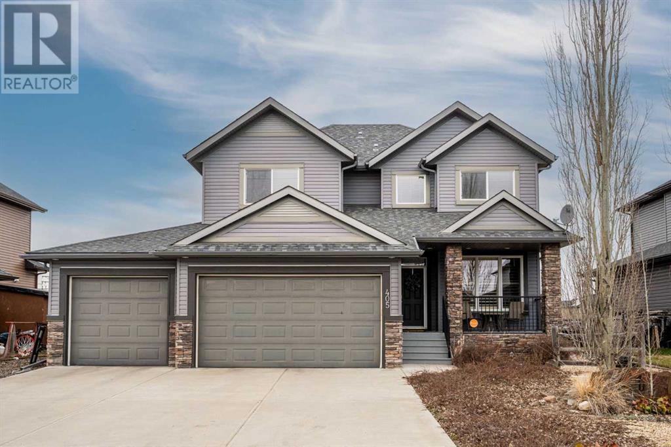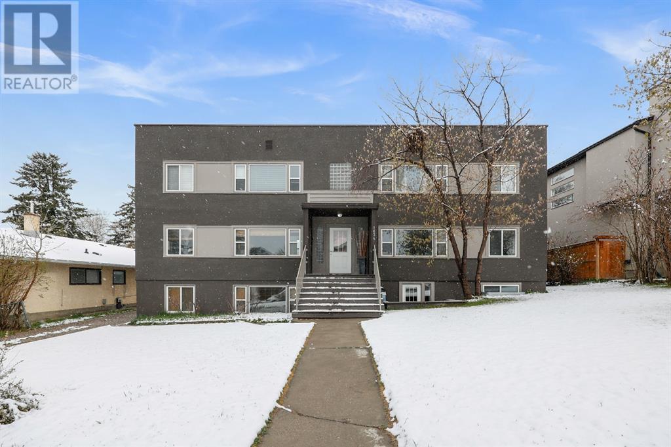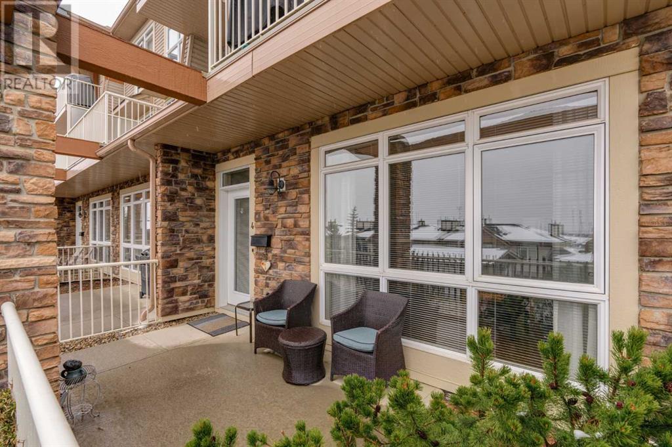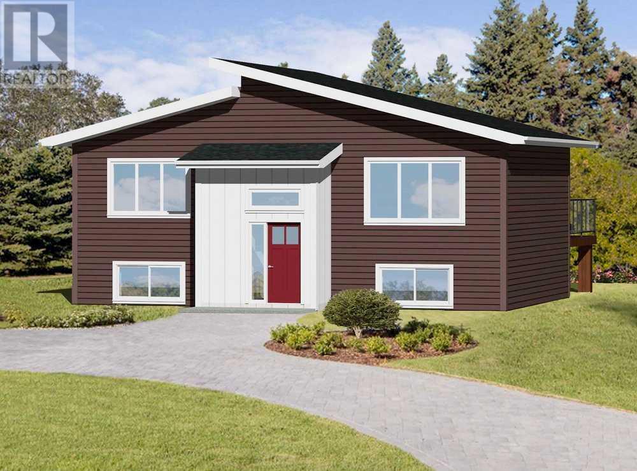13 Damkar Drive
Rural Rocky View County, Alberta
The absolute finest in luxury living in this custom-built two storey walkout from New West Luxury Homes in the award-winning estate community of Watermark. Nestled on this beautifully landscaped 0.68 acre lot, this extensively upgraded one-owner home enjoys 6 bedrooms & 5 bathrooms, 3 stone fireplaces & 4 car garage, wide-plank hardwood floors & fully-loaded designer kitchen with all the bells & whistles. Complemented by 10ft ceilings & an expanse of windows, you will fall in love with the open design of the main floor which features formal living & dining rooms with coffered ceilings, dramatic great room with soaring 20ft ceilings & fireplace with floor-to-ceiling stone surround, dining nook surrounded by huge windows & dedicated home office. The custom chef's kitchen is a sight-to-behold with its oversized centre island, 2-tone cabinetry & glistening quartz countertops, large walkthru pantry with separate spice kitchen & top-of-the-line stainless steel appliances including 2 gas stoves, built-in convection oven & chimney hoodfans. Upstairs there are 4 wonderful bedrooms & 3 full baths; the private South-facing owners' retreat has a big walk-in closet & luxurious ensuite with heated tile floors & quartz-topped double vanities, airjet tub & glass shower. Two of the other bedrooms share a Jack & Jill-style bathroom & the 4th bedroom has its own ensuite. Completing the 2nd floor is a sunny open loft area with fireplace which overlooks the great room & laundry room with Samsung steam washer & dryer. The walkout level - with infloor heating, is finished with 2 bedrooms - with their own private access into another full bath, home gym, games/rec room with fireplace & wet bar plus an unbelievable amount of extra space for storage. Additional features include 9ft ceilings on the 2nd floor & walkout level, built-in speakers & 13-zoned underground sprinklers, security system with cameras, mudroom with built-in lockers & sensational outdoor living on 2 huge decks in the sprawl ing South backyard with its winding gardens & panoramic open views of the mountains & distant horizon. Multiple winner of Community of Year, Watermark is an upscale estate community dotted with open parkland & water features, walking trails & residents plaza complete with firepit & pavilion with outdoor kitchen, NBA-sized basketball court, sports field & tot lots. A truly exceptional home in this highly coveted Northwest Calgary neighbourhood, with quick & easy access to the Lynx Ridge golf course & shopping at both the Rocky Ridge Co-op & Crowfoot Centre, LRT & both Stoney & Crowchild Trails. Welcome home! (id:29763)
302, 6 Hemlock Crescent Sw
Calgary, Alberta
Nestled in the highly sought-after neighborhood of Spruce Cliff, you'll find this 1 bedroom, 1 bath, 667.57 sq/ft condo-style apartment at the luxurious address of Copperwood III. Just minutes away from downtown conveniences, shopping, and major transportation routes, this 3rd-floor unit offers unparalleled comfort and convenience. Inside you'll be greeted by a sunlit space, boasting a south-facing exposure and a soothing neutral color palette that invites relaxation. The laminate flooring adds a touch of modern elegance, complementing the open and functional floor plan perfectly. Convenience hasn't been overlooked, with a stacking washer & dryer in-suite, alongside ample storage including additional underground storage to keep your space clutter-free - there is also a small office/flex space! The kitchen features stainless appliances and crisp white cabinetry. The eat-up bar & designated dining space allows you flexibility based on your lifestyle & needs. The generously sized living room features a corner gas fireplace for those cold YYC winters, and has access to your large balcony. Say goodbye to street parking woes with your very own underground parking stall, ensuring your vehicle is always secure and accessible. The complex itself offers a gym to help you stay active, and a convenient car wash bay in the underground parking area. Both the unit & the complex are impeccably maintained - don't miss out on the opportunity to capitalize on this incredible investment! (id:29763)
2431, 700 Willowbrook Road Nw
Airdrie, Alberta
TOP FLOOR – ALMOST 1100 SF – 2 BEDROOM – 2 BATH – LARGE BALCONY - HEATED UNDERGROUND PARKING!! Welcome to this meticulously maintained top floor unit, offering an impressive living experience with its spacious layout and thoughtful design. Boasting nearly 1100 square feet, this 2-bedroom, 2-bathroom apartment is an oasis of comfort and convenience.Nestled at the top, this unit promises tranquility with no noise from above, ensuring peaceful living. The well-appointed bedrooms are strategically positioned on opposite ends of the unit, providing an optimal level of privacy. The primary bedroom features a spacious 4-piece ensuite and a generously sized closet, while the second bedroom enjoys easy access to another full bathroom.The heart of the home, the bright and airy main living area, welcomes you with laminate flooring and large windows that flood the space with natural light. Step out onto the expansive balcony to soak in the stunning southeast views and enjoy alfresco dining or lounging in style.The kitchen is a chef's delight, offering ample cupboard and counter space, a convenient center island with a raised eating area, and additional seating for casual meals or entertaining guests. A sizable laundry area and utility room, complete with a newer boiler for in-floor heating, add practicality to this already impressive abode.Parking is a breeze with your own underground, heated parking stall, boasting a generous width of 12 feet for easy maneuvering, even with groceries or little ones in tow. The well-managed complex offers a host of amenities and is conveniently located near schools, parks, playgrounds, and all essentials. With quick access to major thoroughfares like 8th Street, Veterans Blvd, and QE11, as well as proximity to Cross Irons Mills Mall, convenience is at your doorstep.Opportunities to own such desirable top-floor units are rare, so seize the chance to make this your home before it's gone! Pet-friendly and ready for immediate possession, this is an opportunity not to be missed. Schedule your viewing today and elevate your lifestyle to new heights! (id:29763)
4127 17 Street Sw
Calgary, Alberta
OPEN HOUSE SUNDAY MAY 5th 1-3pm. Great family home in the heart of Altadore. Gently lived in and fantastic condition. Over 3500 square feet of developed living space with 4 bedrooms and 4.5 baths. Open plan main floor with high ceilings, huge windows and light-tone plank hardwood floors running throughout. The east-west axis brings in tons of light. Living room with built-ins next to glass-walled staircase, designed to allow light to circulate. Generous family room at the rear with fireplace, open shelving and sliding doors out to the yard. Bright white kitchen with quartz counters, island, built-in fridge, gas cooktop and excellent pantry storage. Adjacent spacious dining space. Well organized mud-room. 3 bedrooms on the 2nd level. The Primary overlooks the yard, enjoys west light and features a large bedroom, 2 separate walk-in closets and a sparkling 5-piece ensuite with separate water-closet. 2 charming children’s bedrooms (one with walk-in closet), a 5-piece family bath (2 sinks) and large laundry room with storage complete this level. The large 3rd level loft has 2 decks front (east) and rear (west) plus a full bathroom. The balance is open and flexible space. Even more space in the lower level with a fantastic family recreation room with TV and wet bar with full-height wine fridge plus bar fridge. And don’t miss the cute playhouse. Also a 4th bedroom and full bath. Heated floors in the lower level and central AC throughout. The bright west back yard has a terrace, grassed play space and a playhouse. The double garage has a climbing wall (can be removed if a buyer doesn’t want). Great value here…don’t miss out! (id:29763)
282216 Township Road 272
Rural Rocky View County, Alberta
*Open House Sunday May 5th, 1-3PM* Discover the perfect blend of city conveniences & serene country living just 5 minutes east of Airdrie. This stunning fully developed walkout bungalow sits on 4 picturesque acres. The south-facing walkout floods the home with natural light, creating a warm & inviting atmosphere throughout. As you step inside, you’re greeted by 1933 sq ft up of well-appointed living space that has been updated showcasing comfort, functionality & luxury. This beautiful home features vaulted ceilings, granite throughout, 4 spacious bedrooms on the main floor, including a generously sized primary bedroom with a full ensuite, an inviting family room that has a gas fireplace, a very functional kitchen/dining area that is a perfect space for family gatherings + a bonus room that is ideal for a 2nd family room, gym or children's play area. In addition, there is a full bathroom, large closet with additional storage behind it & a ½ bathroom. There is also a laundry space on the main floor. The suited walkout basement (illegal suite with permits) adds another 1671 sq ft of living space, including 2 good sized bedrooms, an office, a gorgeous kitchen that even has a water dispenser in the coffee station area plus a gas stove, large family room with 2nd gas fireplace, dining area, full 4pc bathroom & a 2nd laundry space. With access to both the lower patio & the garage, this is an ideal space! Whether it's a guest suite, space for your teens, in-law accommodations, or extra rental income, the possibilities are endless with this basement. Outside, the home has been completed with Allura Fiber Cement Siding, has mature trees, & a paved driveway leading to an oversized 27x27 attached garage & a detached 24x36 shop. Entertain on the large deck above or on the lower patio, or enjoy a game of basketball on the paved play area adjacent to the shop. With city amenities nearby & the tranquility of acreage living, this property offers the lifestyle you've been dreaming o f. (id:29763)
210 Bermuda Drive Nw
Calgary, Alberta
Nestled within the heart of the family-oriented community of Beddington Heights lies a true hidden gem, offering remarkable potential for first-time buyers and savvy investors alike. Spanning over 1800 square feet of living space, this home boasts three generously sized bedrooms on the main floor, creating a cozy haven for family living. An open-concept kitchen and dining area provide a perfect backdrop for entertaining, while the front living room, bathed in natural light from the southern exposure picture window, offers a welcoming retreat. Venture downstairs via the second entrance, conveniently accessible from both the kitchen and the side of the house, to discover a fully developed basement. Here, a sprawling family room awaits, accompanied by a fourth bedroom, a three-piece bathroom, and a spacious hobby or office area, with laundry facilities tucked into the utility room. Recent upgrades include a newer high-efficiency furnace and a few new windows, ensuring both comfort and energy savings. Step outside to find a large side deck leading to a private backyard, ideal for children and pets to frolic in safety. Furthermore, the property boasts double RV parking space out back, catering to adventurous spirits and offering ample storage solutions. Conveniently located just a short stroll away from parks, schools, transportation options, and scenic bike and walking paths, this residence epitomizes the perfect blend of comfort, convenience, and community living. (id:29763)
1008 High Glen Bay Nw
High River, Alberta
Check out ALL the photos to this DETACHED home on the Highwood Golf & Country Club in High River. It won't disappoint! 3 bedrooms, 2.5 baths, OPEN CONCEPT kitchen with GRANITE island, GAS range and plenty of COUNTER SPACE. Your kitchen overlooks your BREAKFAST NOOK/DINING AREA and your informal LIVING/TV area with GAS FIREPLACE all with a VIEW of the golf course. In the front of the home is a BRIGHT and generous FORMAL dining and living area. Also on this main floor is your LAUNDRY/MUD room and a HALF bathroom. Your ceramic tile flooring within the home is HEATED by a hydronic in floor heating system. Downstairs is for you to customize but there is a BATHROOM already ROUGHED IN and plenty of SPACE for an ADDITIONAL bedroom and living area as there are 2 WINDOWS in the basement. Your north facing deck OVERLOOKS the 11th hole of the GOLF COURSE and will be a great reprieve from the hot summer sun. Watch resident deer enjoy the open space all year around and soak in the view of the well manicured greens in the summer and the winter wonderland in the winter and the big bonus is not having anyone living directly behind you and you ARE NOT in the path of any flying golf balls as you are far enough away from the fairway. Enjoy your morning coffee while watching the many colors of the sunrise or sip on a cool bevy and enjoy the quiet while watching the sun settle over the mountains. This home and its location has plenty to offer the whole family, even for your 4 legged family members. Book your showing TODAY!ITEMS TO NOTE: Interior of home was freshly painted throughout in 2022, new 75 gallon hot water tank in 2022, A/C unit 2023, new central vacuum system with attachments & extra long hose, new dura deck boards for your front porch and the 6 zone irrigation system with 24 nozzles got a new control panel installed last summer. Out front there are lilac bushes, peonies and ornamental grass. Out back are hydrangeas, rose bushes, daisies, crab apple and lilac bushes and PLENTY more space to make your gardening DREAMS come true. (id:29763)
431 Willowdale Crescent Se
Calgary, Alberta
***Open House Saturday May 4th from 12:00pm to 2:00pm***Welcome to this Rare opportunity to own an almost 10,000 sq ft Pie shaped Lot on a Quiet crescent in the sought-after community of Willow Park! This beautiful Bungalow has 4 Bedrooms, 3 Bathrooms and over 2450 of Developed living space. The Main floor features Hardwood Floors, 3 Bedrooms including a nice sized Primary bedroom with a 4 piece ensuite and a walk-in closet. The Family room has a Large window that lets in lots of natural light and a wood burning fireplace. The Kitchen has a nice size island and patio doors that leads to the incredibly spacious South facing backyard that is great for kids, pets or entertaining! The basement has an additional bedroom, bathroom, gym area plus a rec room. This home also has new Air Conditioning unit and 2 stage variable speed Furnace (Dec 2022) a Double detached garage, with a new insulated garage door and opener (2022). Willow Park is a highly sought after neighbourhood due to its proximity to schools including RT Alderman Calgary Kids Montessori, St. William, South Centre Mall, transit, restaurants, grocery stores, The Fish Creek Library, Trico Centre, & Willow Park Golf & Country Club. This won't last long, call to book your private showing today! (id:29763)
405 Boulder Creek Way Se
Langdon, Alberta
Discover your dream family home nestled in an idyllic setting BACKING DIRECTLY ONTO THE FIRST TEE OF THE TRACK GOLF COURSE. This exquisite two-storey residence boasts over 3600 sq ft of meticulously crafted living space, complete with all the luxurious amenities you desire. Step into the heart of the home, a chef's haven featuring granite countertops, an expansive island with breakfast bar, stainless steel appliances, and a convenient walk-thru pantry. A stunning two-sided gas fireplace serves as a focal point, dividing the spacious living and dining areas, perfect for hosting gatherings with loved ones. Immerse yourself in elegance with gleaming hardwood and tile floors throughout. The main floor den offers a quiet retreat for remote work, while a sprawling mudroom connects the garage to the laundry room and the walk-thru pantry directly to the kitchen for added convenience. Upstairs you will discover a bonus room with built-in shelves and a lavish primary suite boasting a five-piece ensuite with a corner soaker tub, dual sinks, and a large walk-in closet. Two additional generously sized bedrooms and a full four-piece bath complete the upper level. The fully developed basement provides ample space for relaxation and entertainment, featuring a fourth bedroom, full bath, recreation room that is ideal for a pool table or ping pong table, large family room, music room/study, and abundant storage options. For car enthusiasts, you will love the heated GARAGE THAT IS BIG ENOUGH FOR FOUR VEHICLES AND MORE, a handy workbench with built-in cabinets offering ample storage and work-shop space plus convenient direct backyard access. Indulge in outdoor living as you sip your morning coffee on the front veranda or entertain family and friends on the west-exposure two-level deck, overlooking the extensively landscaped backyard with a captivating water feature, with the added bonus of backing directly onto the golf course. Situated in the esteemed Boulder Creek Estates area of Lan gdon, enjoy proximity to parks, nature trails, and The Track Golf Course, ensuring a lifestyle of leisure and luxury. (id:29763)
2, 1634 18 Avenue Nw
Calgary, Alberta
This charming two-bedroom, one-bath unit is a mere stone's throw from public transit, with all essential amenities conveniently located within a few blocks. The oversized windows bathe the living space in natural light year-round, while the hardwood and tile flooring lend a timeless elegance to the interior. The functional kitchen and dining area offer ample counter space for all your culinary needs, as well as room for a full-sized dining table. Additionally, the unit comes with a spacious detached garage. Don't miss out on this fantastic opportunity! Contact your agent today to schedule a showing. (id:29763)
4, 124 Rockyledge View Nw
Calgary, Alberta
Welcome to your dream home in the heart of Rocky Ridge! This updated bungalow-style end-unit townhouse offers an unparalleled living experience with incredible panoramic mountain views. As you approach the residence, you are greeted by a fenced front patio that provides a private outdoor space for enjoying your morning coffee. Step inside to discover a bright and open interior spanning over 700 square feet, thoughtfully designed to maximize natural light. The open-concept layout seamlessly connects the living room, kitchen, and dining room, allowing the sun to stream in, creating a warm and welcoming atmosphere throughout. The well-appointed kitchen features stainless steel appliances, a convenient breakfast bar, and ample counter space, making it a perfect hub for culinary adventures and entertaining. The primary bedroom boasts a walk-in closet and a 4-piece bath, plus direct access to a private backyard oasis. Additionally, titled underground parking and a storage locker ensure that you never have to worry about parking, and there’s ample space for all your belongings. For those who prioritize health and fitness, the complex includes an exercise room, providing a convenient and accessible space to stay active without leaving the comfort of your complex. No need to visit a laundromat, as this townhouse comes equipped with a laundry room, adding convenience to your daily routine. For you investors, the reliable and clean tenant would like to stay. Located close to shopping, within walking distance to the LRT, and only 20 minutes to downtown, this residence offers convenience and accessibility. Don’t miss it! (id:29763)
103 Coote Street
Cayley, Alberta
This new construction home offers 1908 developed square feet of living space and is packed with modern features and amenities. The house is built with an ICF foundation, ensuring durability and energy efficiency. The triple-pane windows provide excellent insulation and soundproofing, while the trek decking with a gas line is perfect for outdoor entertaining. Inside, the home boasts a healthy solutions furnace for clean and comfortable heating, as well as sleek quartz countertops in the kitchen. With 3 bedrooms and 3 bathrooms, there is plenty of space for a growing family or guests. The completion date is set for early October, giving the buyer the opportunity to choose their own finishes and personalize the home to their liking. The property includes a landscaped front yard and a back yard graded with topsoil, ready for landscaping. There is ample room for RV parking and the option to build a garage, providing plenty of storage space for vehicles and outdoor equipment. Located in the charming town of Cayley, AB, this new construction home offers the perfect blend of small-tow charm and modern amenities. Don't miss out on the chance to own this stunning home with all the modern conveniences only 10 mins away and room for customization. (id:29763)

