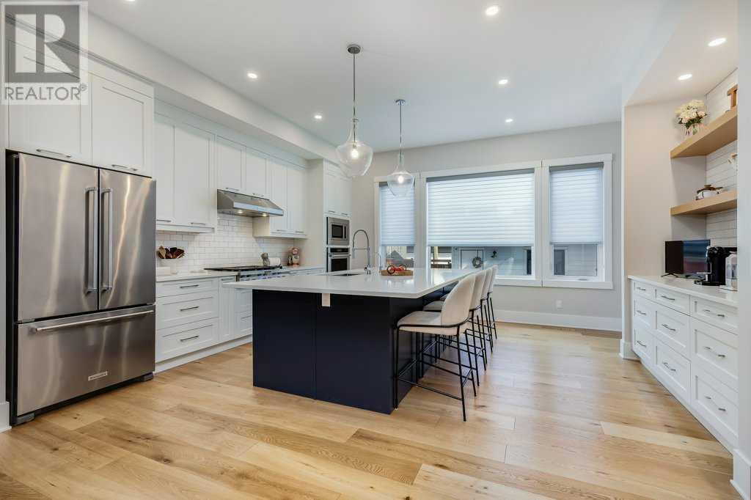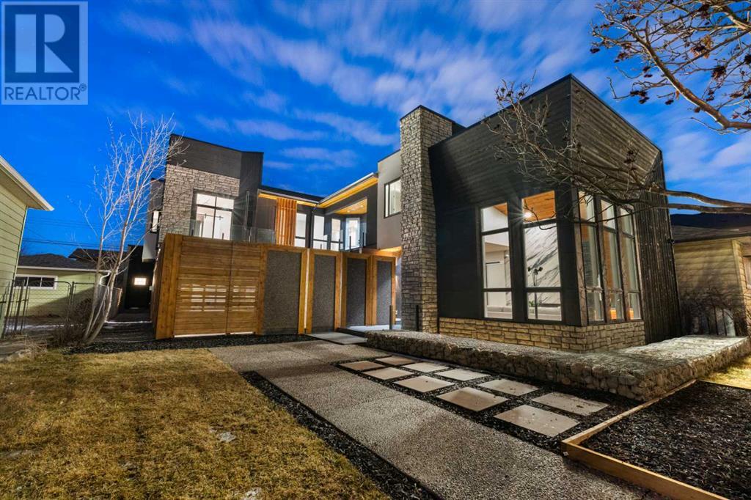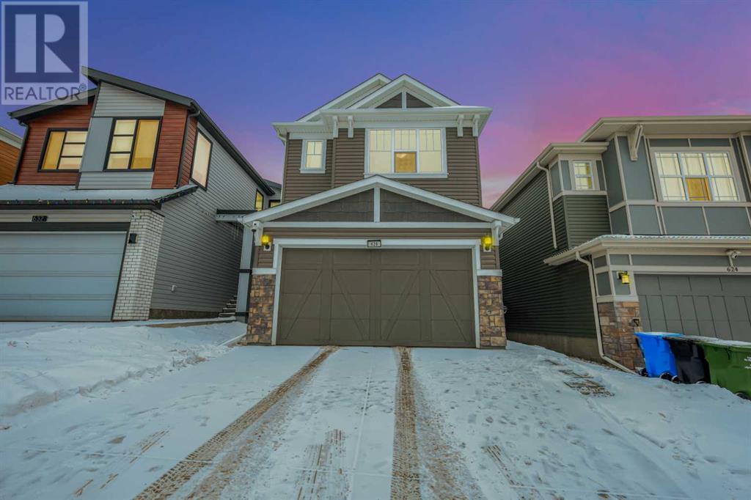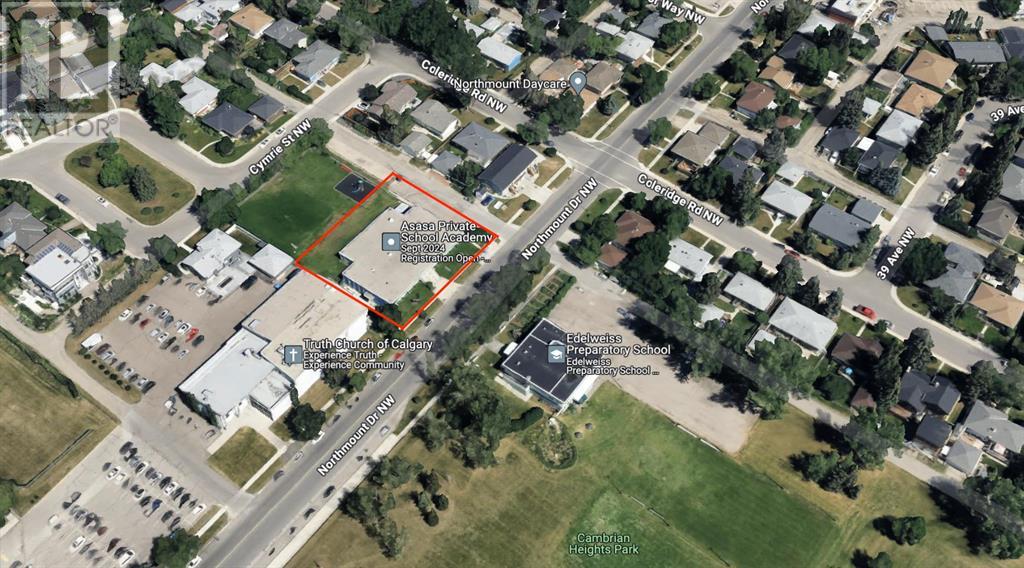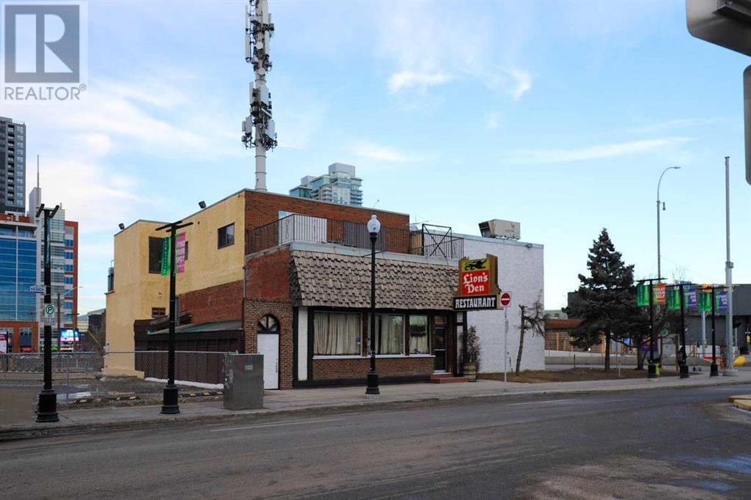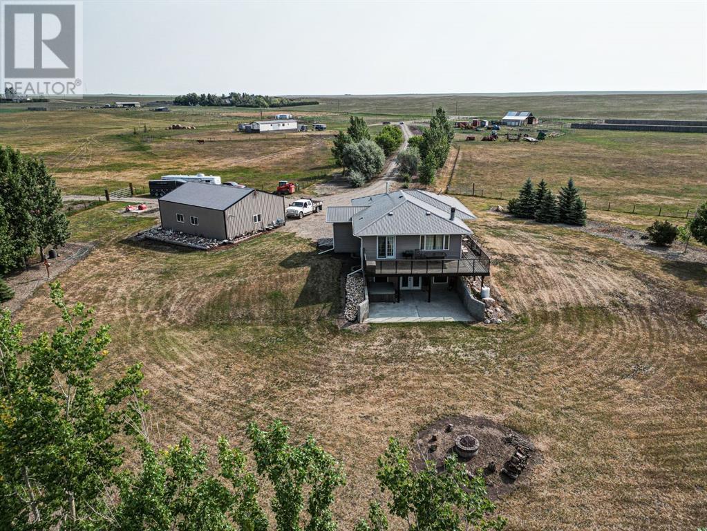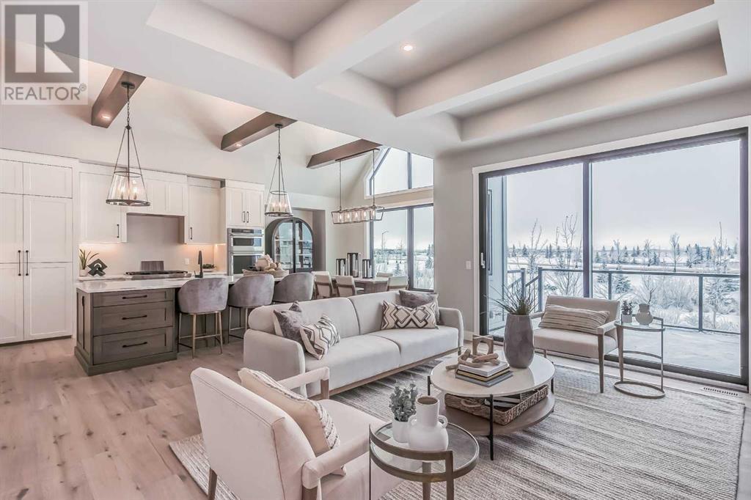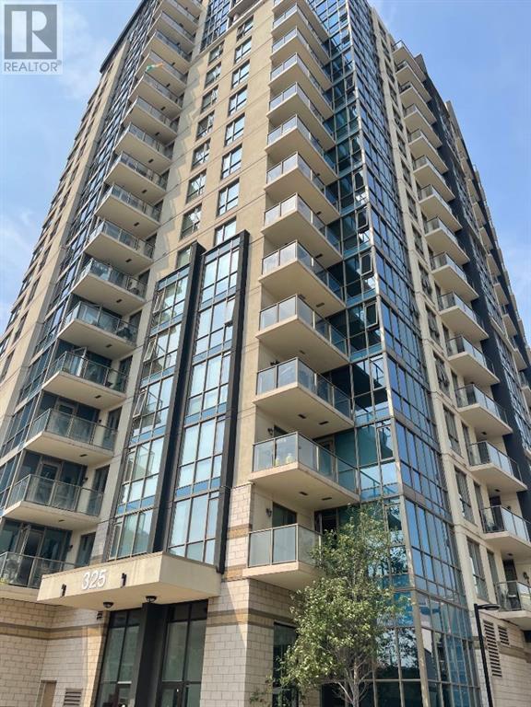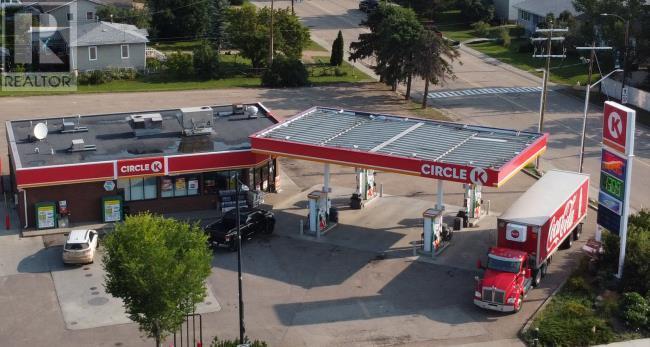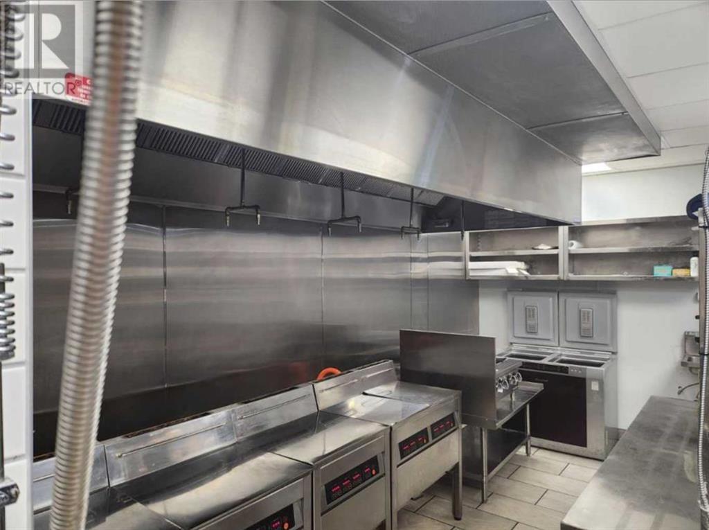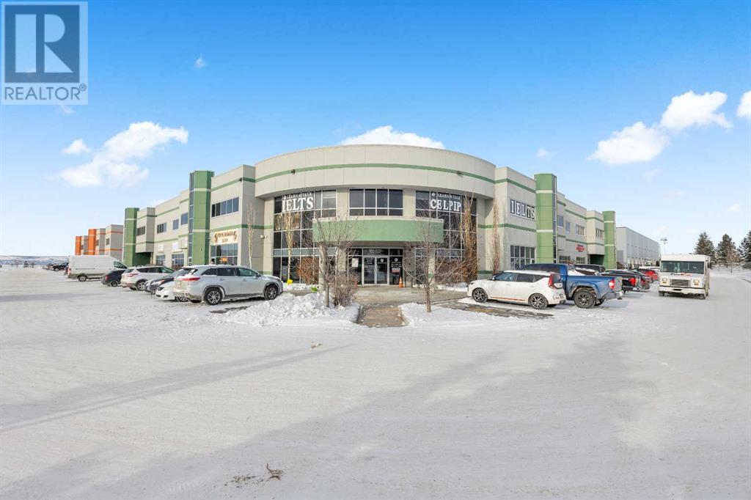1208 Richland Road Ne
Calgary, Alberta
Welcome to OVER 3,500 SQUARE FEET of Living Space in this immaculate home in the heart of INNER CITY Calgary in Renfrew. And currently the LOWEST PRICE PER SQUARE FOOT in the area! As you enter you’ll find a huge entrance way that leads into a wide open main level. Tons of light with big windows and 10 FOOT CEILINGS. Living room is complete with floor to ceiling stone surrounding the fireplace. Moving into the HIGHLY UPGRADED KITCHEN you’ll find tons of cabinets, a huge island, built in organizers in the drawers, upgraded appliances, and a large pantry! Finishing off the main level is a great size mud room at the back of the home. Moving upstairs you’ll come to the 15’x16’ Master Bedroom, with an attached 5 PIECE EN-SUITE, and MASSIVE CLOSET. The en-suite features heated floors that flow right through the closet, and also quick access to the UPPER LAUNDRY ROOM from the master as well. Bedroom 2 & 3 are both great sizes, and both feature WALKIN CLOSETS. Moving downstairs you’ll find a 4th bedroom, another full bathroom, and a HUGE REC ROOM,with a nice wet bar for entertaining. Out back you have a great deck & yard space, as well as your DOUBLEGARAGE. Book your showing today! (id:29763)
1812 20 Avenue Nw
Calgary, Alberta
A recent winner of the BILD award for Best Home Renovation with Addition. Don’t miss this one of a kind Masterpiece with this stunning 4 bedroom, 3 Full plus 2 half bath Showhome by Calgreen Homes. Meticulously designed; Heart and Soul was poured into this project as is evident in the level of craftsmanship and detail over the 18 months it took to complete. As you step through the grand entrance of this work of art, you are immediately captivated by the open entryway boasting warm hardwood floors showcased in a Herringbone pattern that sets the tone for the opulence within. The sunken living room immediately to your right entices you to sit and relax while enjoying your cozy, yet modern designed fireplace that invites warmth and elegance into the space. The high-end architecture features continues its level of detail and craftsmanship with a warm cedar panel ceiling and exposed beams that leads from the dining area into the kitchen. A sleek glass showcase stairwell features seamless glass panels, providing an open and modern aesthetic. Warm undermount LED lighting illuminates the stairs and railing, creating an inviting ambiance with a touch of contemporary elegance. The open concept main floor plan seamlessly connects the living and dining areas that continue to your elegant kitchen. A rare European imported porcelain tile panel in fossil pattern opposite the dining area grabs your attention at every angle. Indulge in culinary excellence with the kitchen island as its centerpiece, surrounded by a top-tier JennAir cooking and refrigeration package. Infloor heating was integrated into the existing tile surrounding the kitchen and living area, complemented by triple-paned large windows & sliding doors, maximizing natural light to enhance overall efficiency and comfort. Completing the main floor, a 2nd Family Room with a 2nd Showcase Fireplace, a mud room lined with custom built storage, a stunning half bath and a rare ATTACHED double garage. The Upper Level continues the impeccable modern design with 4 bedrooms. The spa inspired ensuite in the Owners Retreat shouts peace and tranquility with a pragmatic theme highlighted by His & Her sinks, a grand walk in closet with LED undermount lighting, steam shower and deep soaker tub. A rare gem in this home lies in the form of the private 4th bedroom, nestled in its own wing, only accessible from the second level balcony, yet seamlessly attached to the home, complete with its own ensuite. The finished lower features an inviting space where your family and guests can enjoy movies or sports nights together complimented by a full wet bar and the second half bath. Indulge in the charm of the private front courtyard, an ideal space for leisurely gatherings with guests. This residence redefines luxury living, offering an unmatched fusion of sophistication and thoughtful design. A true example of architectural brilliance and thoughtful design, where every detail harmonizes to create a truly extraordinary living experience. (id:29763)
628 Livingston Way Ne
Calgary, Alberta
Well maintained 3+1-bedroom single family home located on a quiet street, close to parks in the desirable family community of Livingston. This home has gorgeous open floor plan & a kitchen that contains bright cabinets, large island/eating bar (granite countertops) plus dining area, stainless appliances and LVP floors. This stunning property in the vibrant community of Livingston offers a perfect blend of modern luxury and thoughtful design. Inside, you'll find an open-concept layout connecting the living, dining, and kitchen areas, flooded with natural light. The gourmet kitchen features high-end appliances and cabinets, quartz countertops, and ample storage space. Upstairs, the master retreat boasts a walk-in closet and a luxurious ensuite bathroom. Two additional bedrooms and a full bathroom provide comfort for guests. Pride of ownership gleams from every corner and this is truly a must-see home on any tour of the area. The fully finished basement has a separate side entry and can be a perfect place for watching the game or entreating friends and family or can be rented for a mortgage helper. Livingston offers picturesque landscapes, tranquil parks, and walking paths for outdoor enthusiasts Nearby amenities include shopping centers, restaurants, schools, and recreational facilities. With easy access to major transportation routes, commuting is a breeze. This one won't last long. Call now to view. (id:29763)
599 Northmount Drive Nw
Calgary, Alberta
**Prime location school building with gymnasium in excellent condition - potential multi-residential redevelopment in edge of inner-city Cambrian Heights.** Total 20,796 SF lot with 160 FT frontage and 130 FT depth. Potential apartment development at 3-4 Storey. Currently DC (26Z2002) land use(2P80 RM-4). Facing the park and just 13-minute drive to Downtown. Alternatively, you may build your private school or religious building (church, mosque, temple) here. Please DO NOT approach property directly. Offer subject to viewing. Selling for LAND VALUE. City Assessed Value: $2,710,000. Note: Adjacent 4 x residential lots also FOR SALE, at $1,560,000 MLS: A2106075, creating a land assembly totalling 36,813 SF) Please do not approach property directly. Note: C/S till May 23. (id:29763)
234 17 Avenue Se
Calgary, Alberta
LOCATION! LOCATION! NEXT TO THE NEW BMO CENTRE ON 17TH AVE!!! COULD BE A PART OF A LARGE LAND ASSEMBLY. SOLID BUILDING WITH A SUITE UPSTAIRS AND A FULL BASEMENT. FORMER FAMOUS LION'S DEN RESTAURANT. IDEAL LOCATION FOR MANY MANY USES. VACANT AND COULD BE REPURPOSED OR USE AS A RESTAURANT, COFFEE SHOP, FAST FOOD OUTLET, PIZZA ETC. THE COMMERCIAL USE MEASUREMENT IS 2325 SQ FT AND THE RESIDENTIAL UPSTAIRS MEASUREMENT IS 1578 SQ FT. LOCATION A FEW STEPS AWAY FROM THE ENTRANCE INTO THE NEW "BMO" CENTRE AND THE STAMPEDE GROUNDS. (id:29763)
144024a Range Road 282
M.d. Of, Alberta
Looking for a turn key operation? With room for your hired hand? This is it. Nestled just before the rolling hills with 360 degree views you will find this gem. 152.88 acres, 50 being hay field that was replanted just 3 years ago. Ideal set up for any animal, fenced and cross fenced for rotational grazing and turn out pens. Open barn with water, power and lighting, lean to and space for hay or equipment storage. Ideal arena with wind fence, hauled in sand, room for roping barrel racing you name it. The main home is surrounded by mature trees that offer shelter and privacy. As you enter the large entry way perfect for those mucky days you’ll notice the tall ceilings and tasteful design. The main floor has your corner kitchen with newer appliances, ample counter and cupboard space, you’ll never be singled out with and open concept to both the living you and the dining room featuring garden doors to your oversized almost wrap around deck with amazing views of those stunning sunsets. This living room will have you dreaming of the winter nights cozied up around your huge stone wood burning fireplace watching the view from your large picture window facing west.. With original hardwood through much of the main floor you’ll find 2 bedrooms, one is the ideal office space and allows for a lot of natural south light. The primary bedroom is full of natural light as well featuring a large bay window, en-suite with walk in in closet corner shower and large vanity. Completing the main floor is a 4pc bathroom with modern tile and a soaker tub. Heading to the basement you wont even realize it with the walk out. A large family room with etched concrete flooring, pot lighting, tall ceilings, and massive windows to your covered patio. Think man cave heaven… add a bar area, hot tub, pool table you name it the space is there. Also in the basement is another large bathroom with a corner shower and large vanity. Great sized bedroom and a large storage/laundry room. Furnace is only a year old. Hot water tank is 2 years old. Heading back outside you will find your 30x36 insulated & heated shop built in 2005. 220V power, compressor, on its own panel. The second home is a well maintained 1094 sqft 3 bedrooms, 4pc bathroom with a new tub, new furnace, laminate flooring and pine ceilings. 8 turnout pens, 2 with shelters, waterers & hydrants throughout, drip system for the trees and so much more. Just a short distance from the Pine Coulee Reservoir which is known for its boating, fishing and recreational uses. You need to see this property. Call for your private showing (id:29763)
435 Grayling Lane
Rural Rocky View County, Alberta
Open House Sat and Sun 12 - 4. Lakeview Luxury Living on Grayling Lane. Welcome to Grayling Gardens, an exclusive enclave of 7 luxury bungalows, perfectly situated to capture breathtaking views of the park, lake, and mountains. This south-facing residence offers an open floor plan with expansive windows and 9-foot Lift and Slide Patio Doors, providing an uninterrupted panorama of the natural beauty that surrounds this home. The chef's kitchen, adorned with high beamed ceilings, upgraded appliances, and a hidden pantry, overlooks the park, making it a culinary haven. The main floor boasts a laundry room, a stunning Primary Retreat, a half bath, a mudroom, and an office, creating a seamless blend of elegance and functionality. The primary owner's suite is bathed in abundant natural light, offering a captivating view of the park. Enjoy the luxury ensuite featuring an oversized shower adorned with bold tiles and a refreshing rain shower. The wide - shallow lots afford the opportunity for 1684 sq ft main floors with 1345 sq ft development down, ensuring ample space for comfortable living. Full development downstairs includes a spacious recreation room with a kitchenette, a wine room, a gym, two full baths, and three generously sized bedrooms. If you've been searching for an extraordinary bungalow, Grayling Lane is the epitome of refined living. (id:29763)
1804, 325 3 Street Se
Calgary, Alberta
Excellent apartment condo with a tenant on a month to month lease ($1825/month). Tenant will go longer term if an investor is interested Just below top floor, excellent south view and sunshine direction. Spacious open plan with comfortable bedroom, full bath, separate laundry room with storage and one underground parking stall. Ammenities include an exercise room, secured front lobby entrance (id:29763)
5008 47 Avenue
Bon Accord, Alberta
Click brochure link for more information** Present the exclusive opportunityto acquire a 100% freehold interest in Bon Accord Circle K (the“Property”), located at 5008 - 47 Avenue, Bon Accord, Alberta.Bon Accord Circle K is a single tenant gas bar and c-store operatingunder a long-term, triple net (NNN) lease with no landlordresponsibilities. The Property is located in the town of Bon Accord,40 kilometers (30 minutes) north of Edmonton as well as being inclose proximity to St. Albert and Fort Saskatchewan.Situated on a prominent corner-lot, the Property is located adjacentto Highway 28, benefiting from excellent visibility and direct accessfrom the main thoroughfare. The site helps serve the trade areapopulation as the sole gas station and convenience store within a25-kilometer radius and is well-suited to capitalize on the localresidents and employment base of Bon Accord, Gibbons and Legal.The Property provides a strong income stream and a long termcommitment from a national tenant. (id:29763)
20 Cambridge Place Nw
Calgary, Alberta
OPEN HOUSE - SATURDAY, FEB 10 FROM 12:30PM TO 3:30pm - Thoughtfully renovated mid-century bungalow backing directly on CONFEDERATION PARK. Design decisions made to honor the existing structure, enhance energy efficiency and interior comfort, while also offering elegant simplicity. In floor heating and radiators gently heat the inside while triple pane windows and spray foam insulation ensure a tight building envelope. A metal roof works harmoniously with the Sugi ban cedar siding to complete an understated presence in the cul de sac. The entry opens into a surprisingly expansive, vaulted interior. Golden terrazzo and handmade Moroccan zellige tile, original refinished oak hardwood, mid-century inspired wrought iron railings and 8 foot glass doors are found throughout the main floor. Clean lines, a glass wall and 15 foot windows make the kitchen a joy to be in, especially at sunrise. The living room features a full width window seat with storage below. A library space with French doors is a quiet refuge. Two bedrooms with built in closets and desks complete the main floor. Downstairs, there are two more spacious bedrooms with walk-in closets. Practical bathroom design features a separate powder room and bathing room. Foundations and main floor construction on 2 generous house additions are complete. Extensions offer a master retreat with spa bath and spacious closets overlooking the beauty of the park on the main floor with a walk-out basement below for a games or media room. The second addition is an attached garage with a basement offering generous space for an additional bedroom, gym or more. (id:29763)
123 Business
Calgary, Alberta
Well-established and Popular restaurant in Downtown West End is waiting for a new owner. Great location with plenty of traffic and on foot pedestrians. LOW RENT, TURNKEY Business at Best Value. Fully set up restaurant in the Downtown area. Short walk to 17 Avenue shops, transit, and C-train station. Lots of FREE parking stalls for the customers at all times. Efficient kitchen layout, sufficient dining area, trendy design, handicap washroom. Well known and Popular location in high traffic business and residential area of Calgary. Please do not approach staff or business . All tours are to be with a Realtor. NDA must be signed prior to releasing any information. Don't miss this amazing opportunity!! (id:29763)
128, 3670 63 Avenue Ne
Calgary, Alberta
Looking for a new place to open up your office/business? You're in luck! Design to your needs! SOLID LOCATION WITH EASY ACCESS FROM 36 ST NE AND 63 AVE NE! This spacious unit has lots to offer including AMPLE FRONT PARKING! Unit includes 2 half baths (1 of which is a handicap washroom). CONDO FEES INCLUDE: WATER, SEWER, INSURANCE, SNOW REMOVAL AND LANDSCAPING! EXCELLENT LOCATION! CLOSE TO LRT, AIRPORT HOTELS RESTAURANTS, BANKS, GOLF COURSE; IS LOCATED ON A VERY BUSY STREET AND IS CLOSE TO METIS TRAIL - DO NOT APPROACH CURRENT OCCUPANTS! (id:29763)

