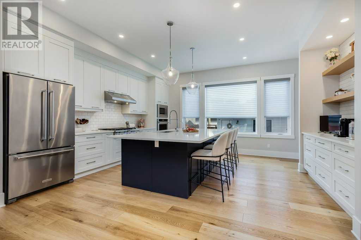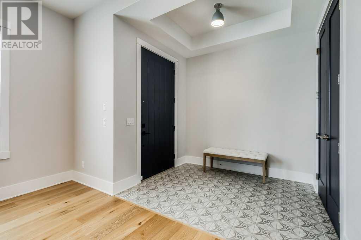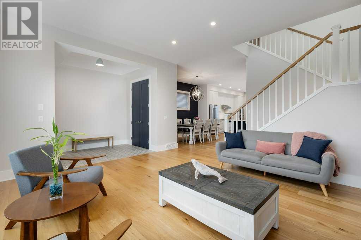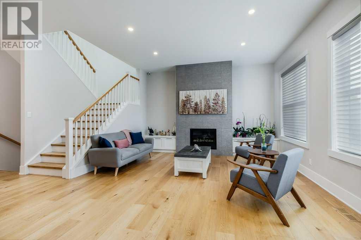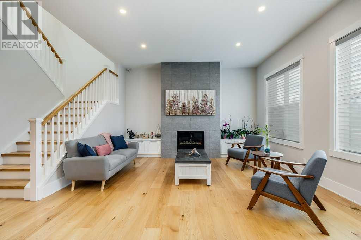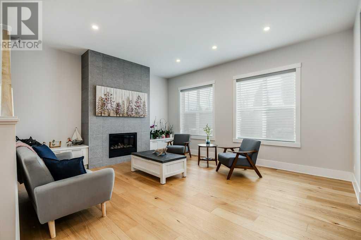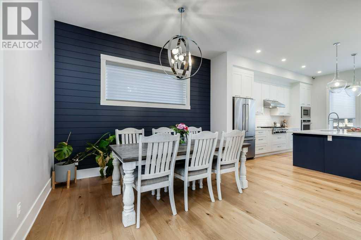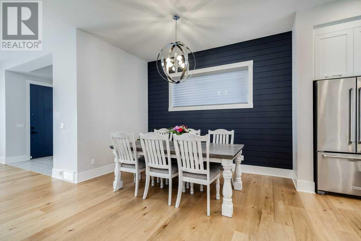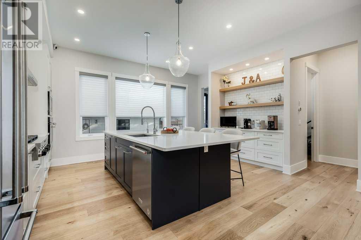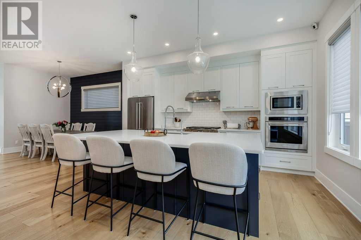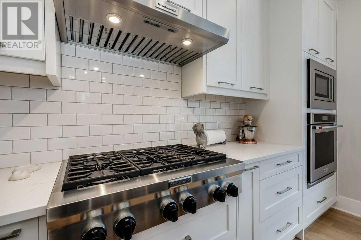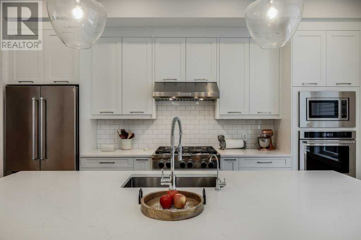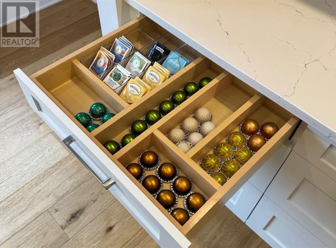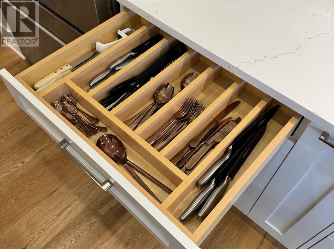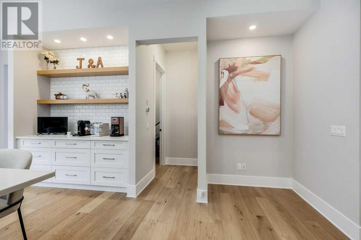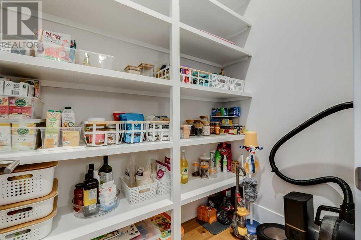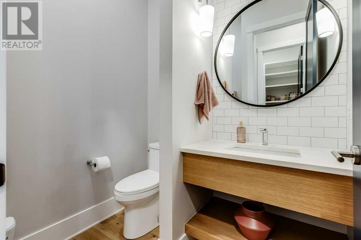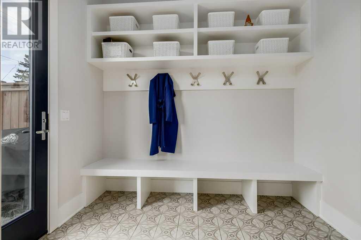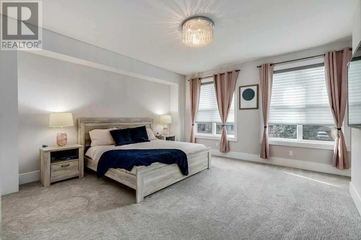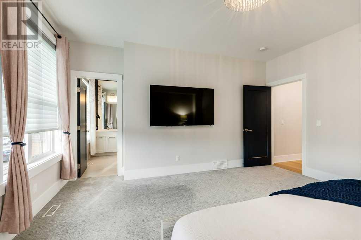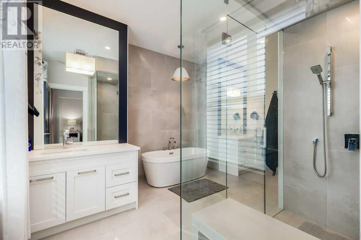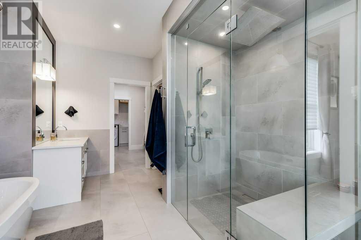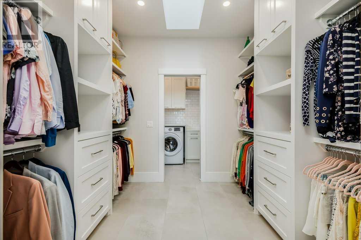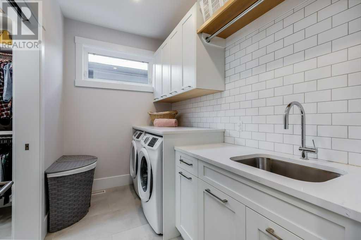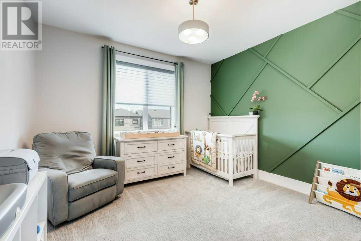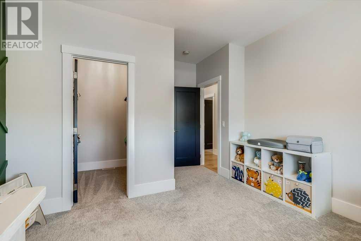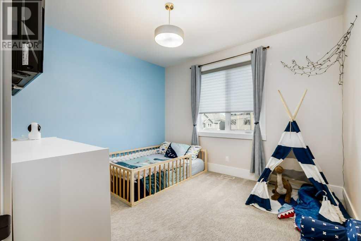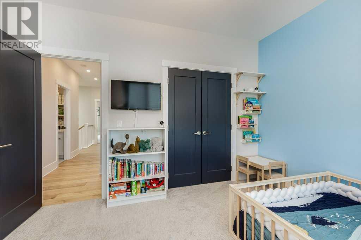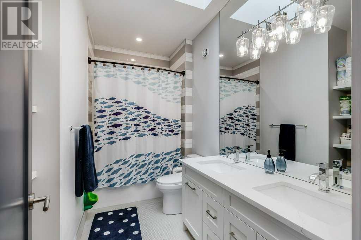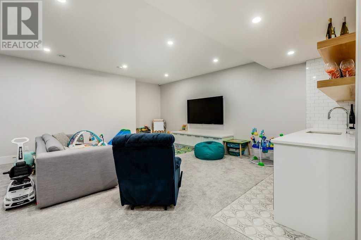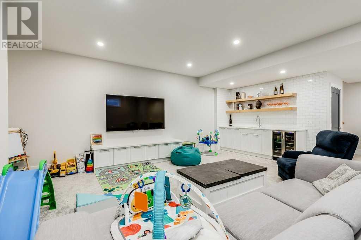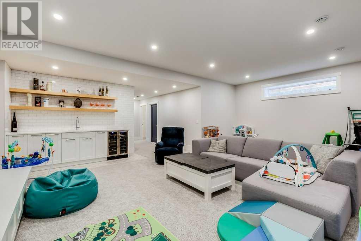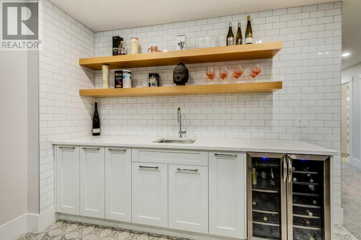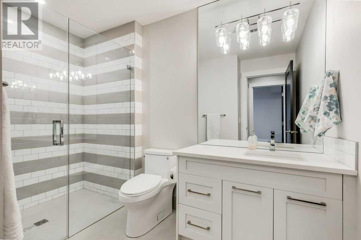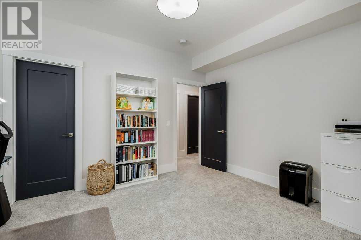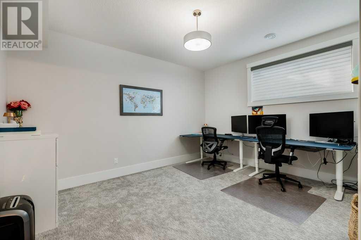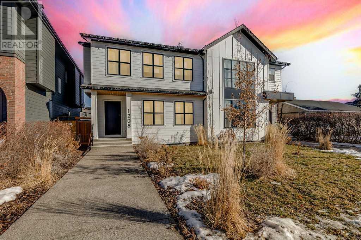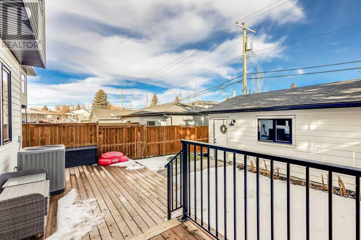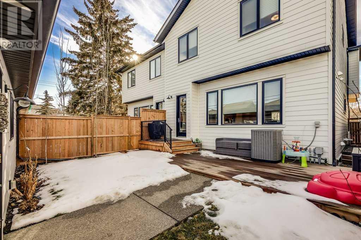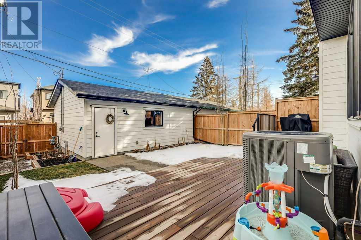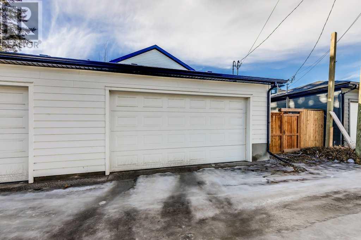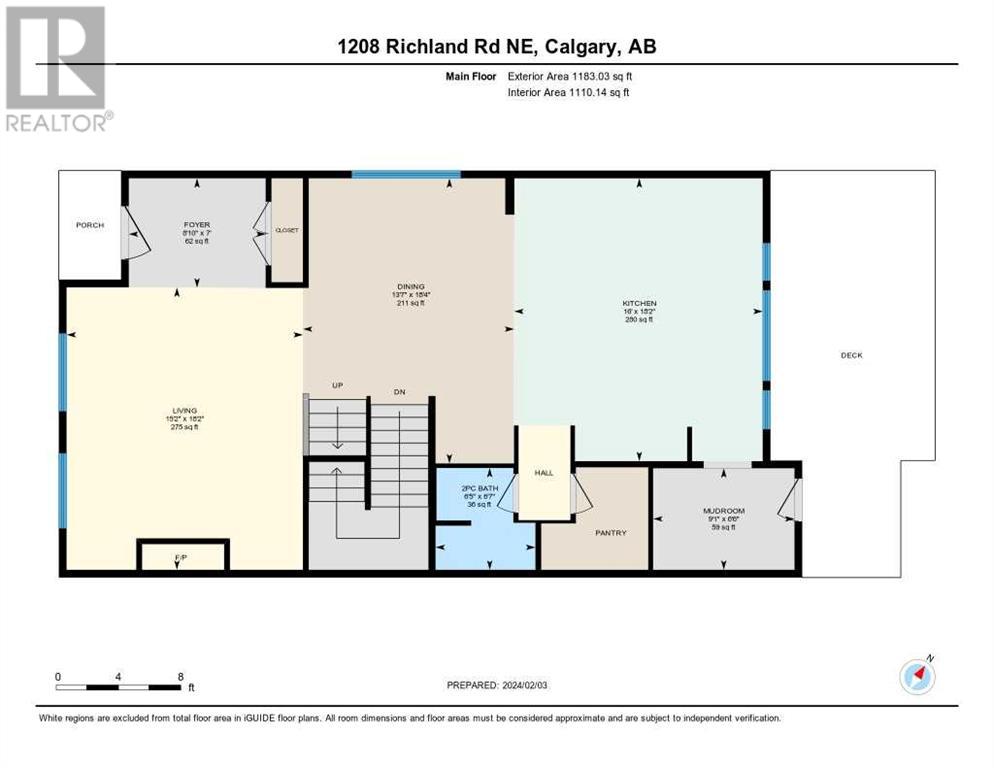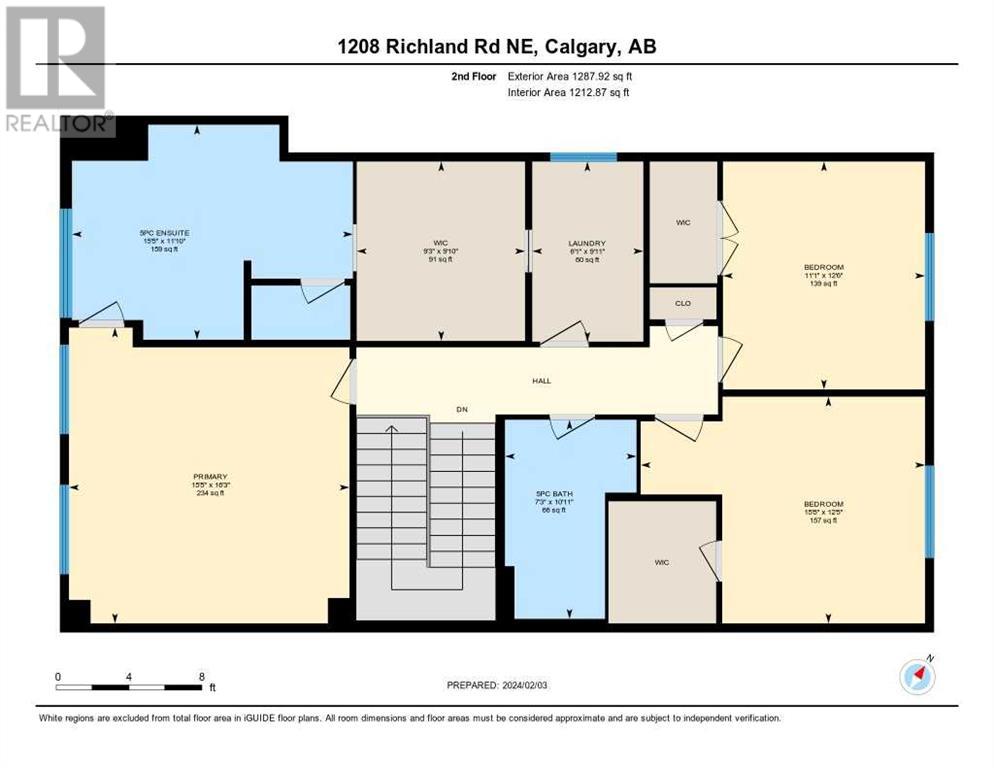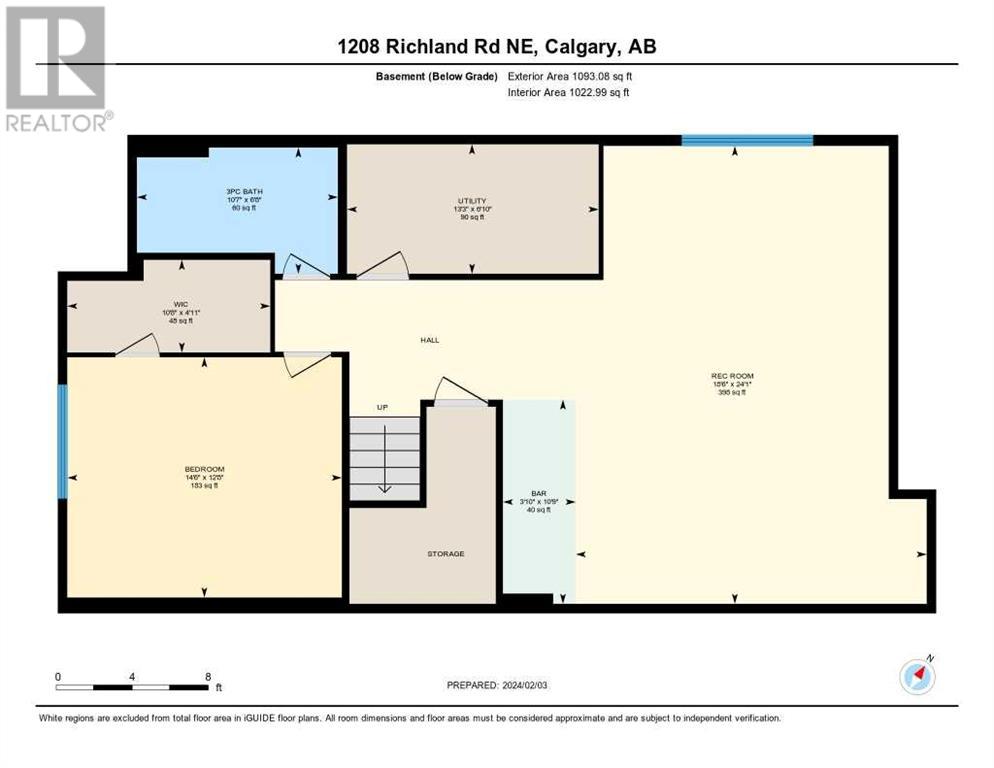1208 Richland Road Ne Calgary, Alberta T2E 5M4
$1,145,582
**OPEN HOUSE March 23 1-3pm & March 24 1-4pm** Welcome to OVER 3,500 SQUARE FEET of Living Space in this immaculate home in the heart of INNER CITY Calgary in Renfrew. As you enter you’ll find a huge entrance way that leads into a wide open main level. Tons of light with big windows and 10 FOOT CEILINGS. Living room is complete with floor to ceiling stone surrounding the fireplace. Moving into the HIGHLY UPGRADED KITCHEN you’ll find tons of cabinets, a huge island, built in organizers in the drawers, upgraded appliances, and a large pantry! Finishing off the main level is a great size mud room at the back of the home. Moving upstairs you’ll come to the 15’x16’ Master Bedroom, with an attached 5 PIECE EN-SUITE, and MASSIVE CLOSET. The en-suite features heated floors that flow right through the closet, and also quick access to the UPPER LAUNDRY ROOM from the master as well. Bedroom 2 & 3 are both great sizes, and both feature WALKIN CLOSETS. Moving downstairs you’ll find a 4th bedroom, another full bathroom, and a HUGE REC ROOM,with a nice wet bar for entertaining. Out back you have a great deck & yard space, as well as your DOUBLEGARAGE. Book your showing today! (id:29763)
Property Details
| MLS® Number | A2106651 |
| Property Type | Single Family |
| Community Name | Renfrew |
| Amenities Near By | Playground |
| Features | Back Lane, Pvc Window, No Smoking Home, Level |
| Parking Space Total | 2 |
| Plan | 1910785 |
| Structure | Deck |
Building
| Bathroom Total | 4 |
| Bedrooms Above Ground | 3 |
| Bedrooms Below Ground | 1 |
| Bedrooms Total | 4 |
| Appliances | Washer, Refrigerator, Range - Gas, Dishwasher, Wine Fridge, Dryer, Oven - Built-in, Hood Fan, Window Coverings, Garage Door Opener |
| Basement Development | Finished |
| Basement Type | Full (finished) |
| Constructed Date | 2019 |
| Construction Material | Wood Frame |
| Construction Style Attachment | Semi-detached |
| Cooling Type | Central Air Conditioning |
| Fireplace Present | Yes |
| Fireplace Total | 1 |
| Flooring Type | Carpeted, Ceramic Tile, Hardwood |
| Foundation Type | Poured Concrete |
| Half Bath Total | 1 |
| Heating Fuel | Natural Gas |
| Heating Type | Other |
| Stories Total | 2 |
| Size Interior | 2470.95 Sqft |
| Total Finished Area | 2470.95 Sqft |
| Type | Duplex |
Parking
| Detached Garage | 2 |
Land
| Acreage | No |
| Fence Type | Fence |
| Land Amenities | Playground |
| Landscape Features | Landscaped |
| Size Depth | 36.57 M |
| Size Frontage | 15.24 M |
| Size Irregular | 340.00 |
| Size Total | 340 M2|0-4,050 Sqft |
| Size Total Text | 340 M2|0-4,050 Sqft |
| Zoning Description | R-c2 |
Rooms
| Level | Type | Length | Width | Dimensions |
|---|---|---|---|---|
| Basement | Bedroom | 12.67 Ft x 14.50 Ft | ||
| Basement | Other | 10.75 Ft x 3.83 Ft | ||
| Basement | Furnace | 6.83 Ft x 13.25 Ft | ||
| Basement | Recreational, Games Room | 24.08 Ft x 18.50 Ft | ||
| Basement | 3pc Bathroom | 6.67 Ft x 10.58 Ft | ||
| Main Level | Foyer | 7.00 Ft x 8.83 Ft | ||
| Main Level | Dining Room | 18.33 Ft x 13.58 Ft | ||
| Main Level | Kitchen | 18.17 Ft x 16.00 Ft | ||
| Main Level | Living Room | 18.17 Ft x 15.17 Ft | ||
| Main Level | Other | 6.50 Ft x 9.08 Ft | ||
| Main Level | 2pc Bathroom | 6.58 Ft x 6.42 Ft | ||
| Upper Level | Primary Bedroom | 16.25 Ft x 15.42 Ft | ||
| Upper Level | Bedroom | 12.42 Ft x 15.67 Ft | ||
| Upper Level | Bedroom | 12.50 Ft x 11.08 Ft | ||
| Upper Level | Laundry Room | 9.92 Ft x 6.08 Ft | ||
| Upper Level | 5pc Bathroom | 10.92 Ft x 7.25 Ft | ||
| Upper Level | 5pc Bathroom | 11.83 Ft x 15.42 Ft |
https://www.realtor.ca/real-estate/26496570/1208-richland-road-ne-calgary-renfrew
Interested?
Contact us for more information

