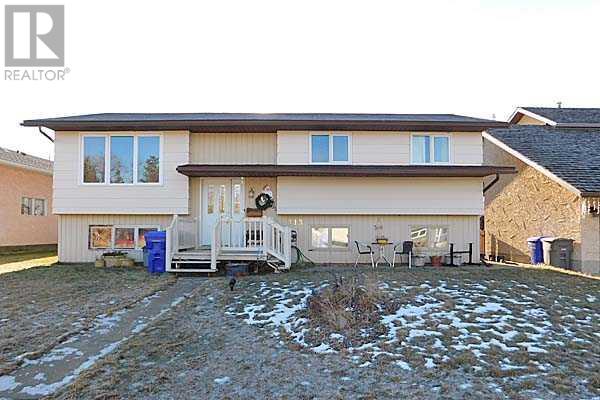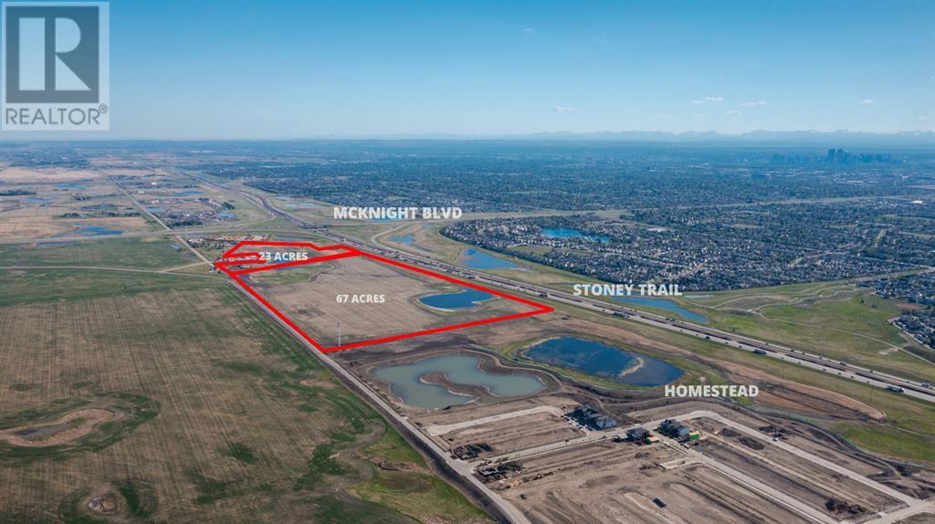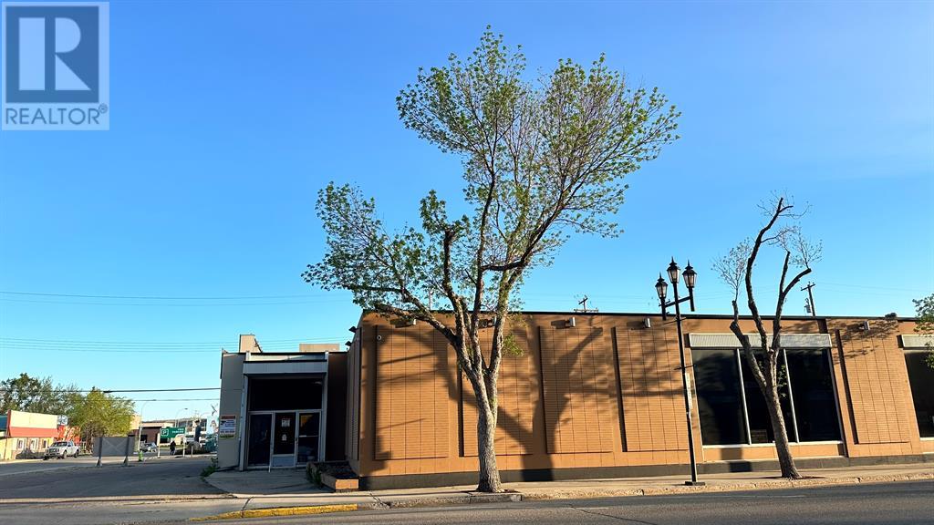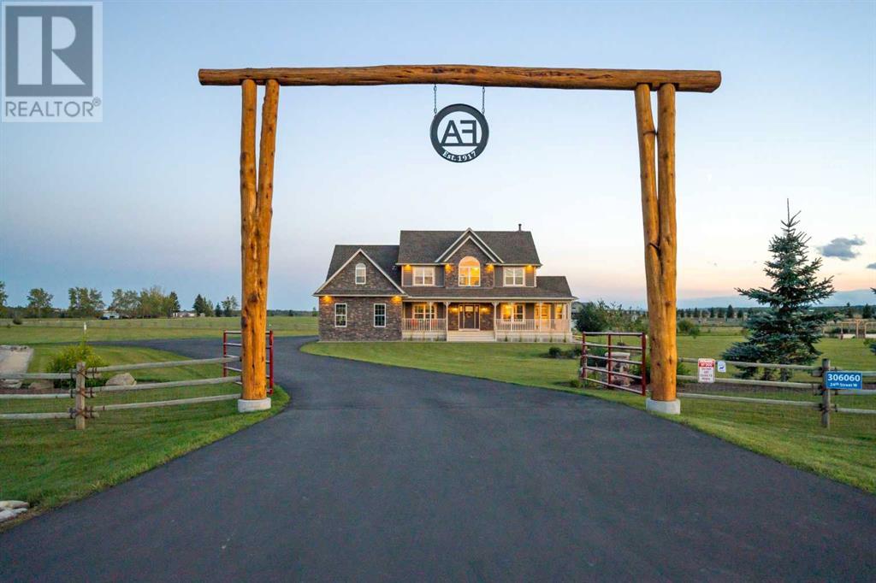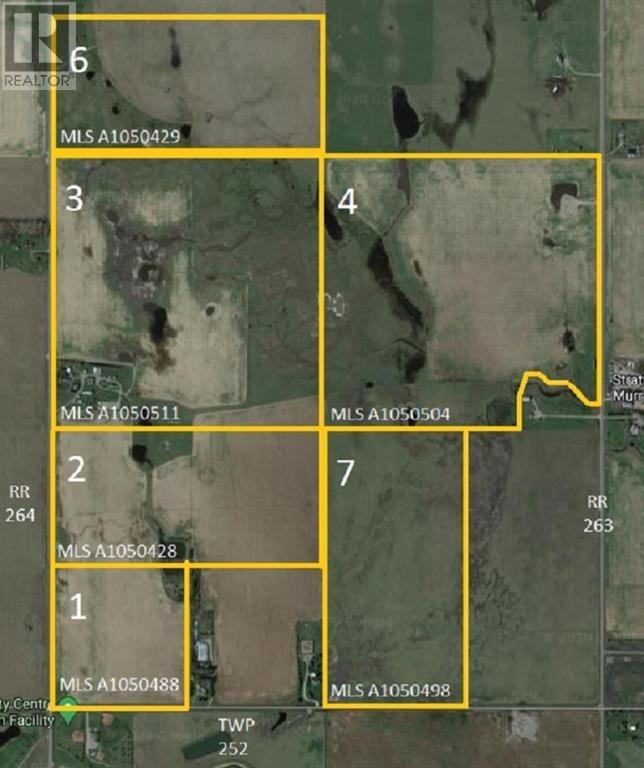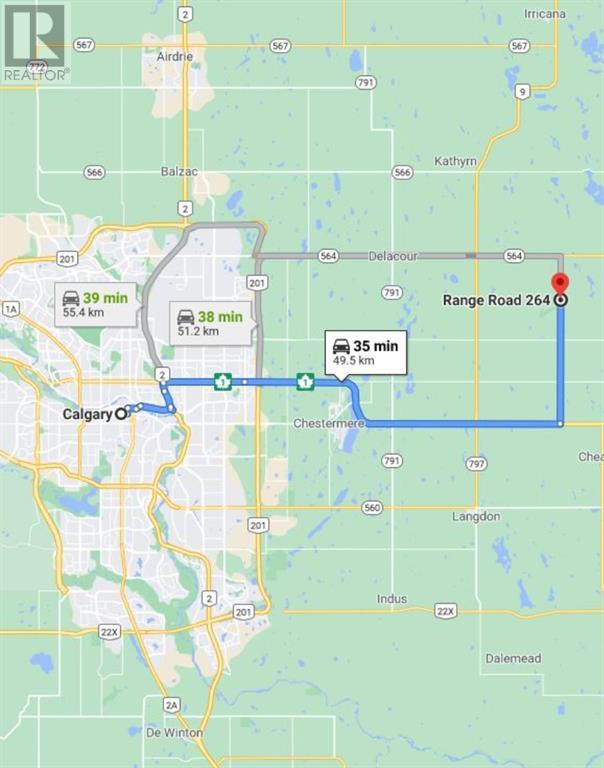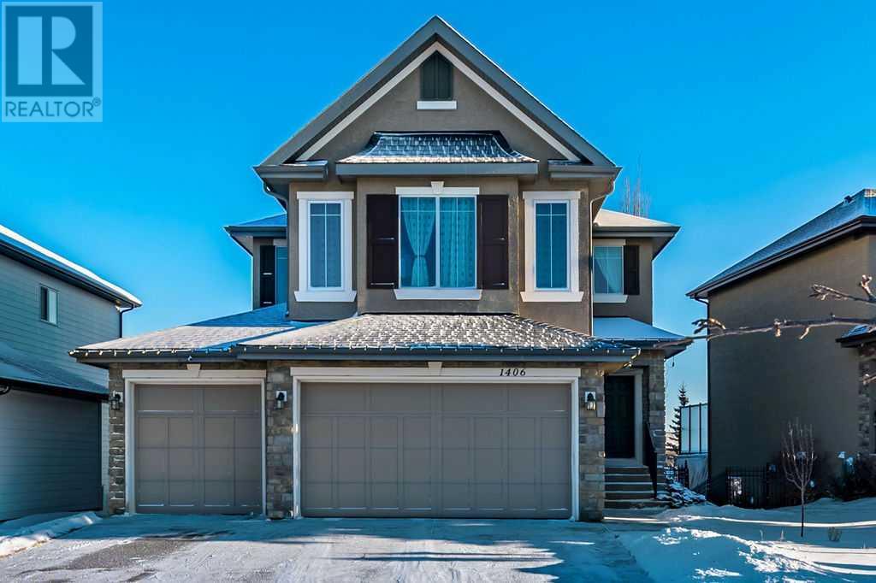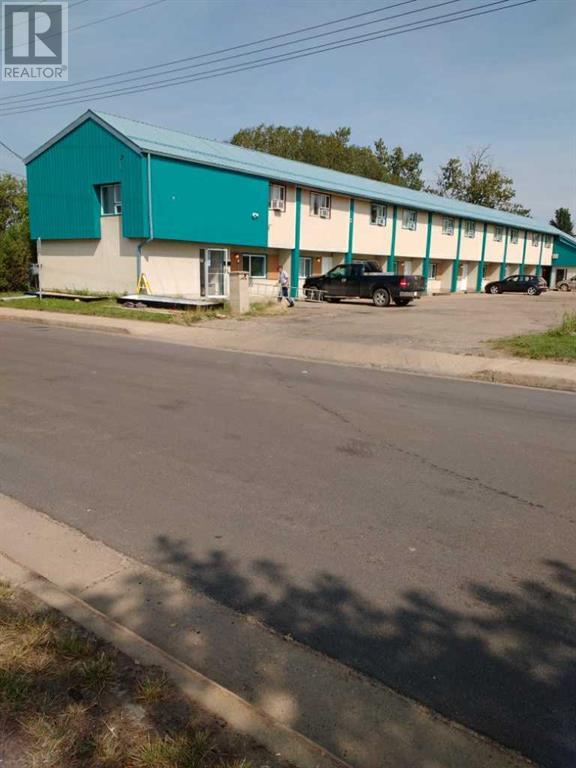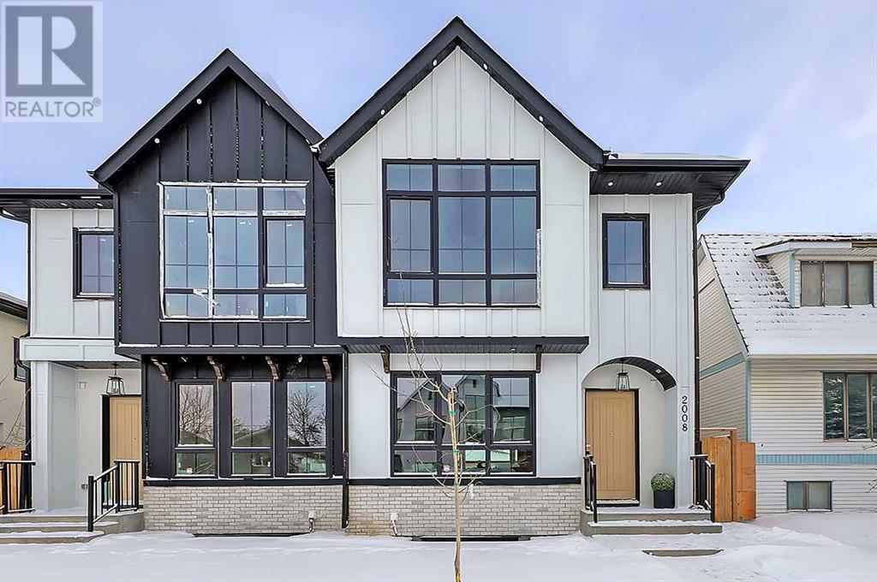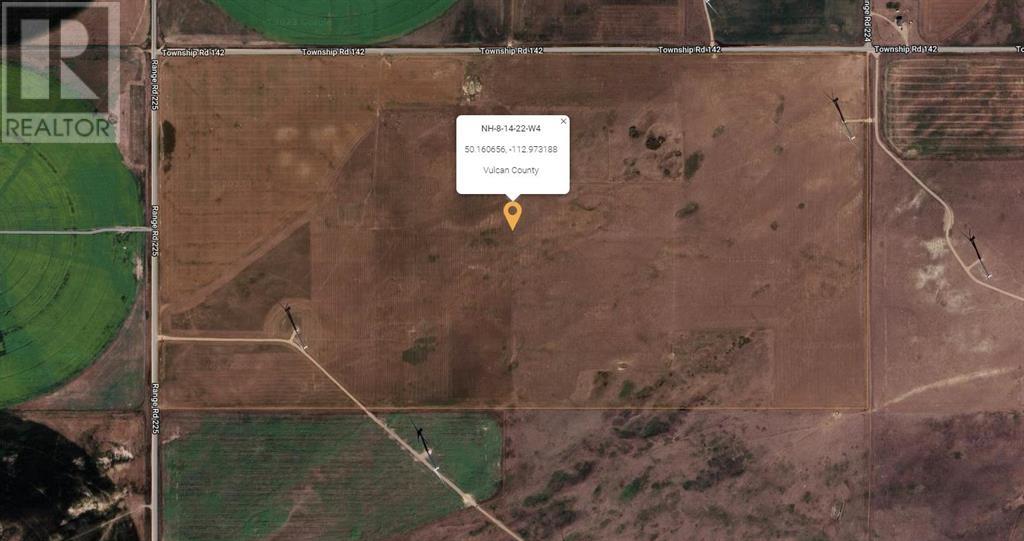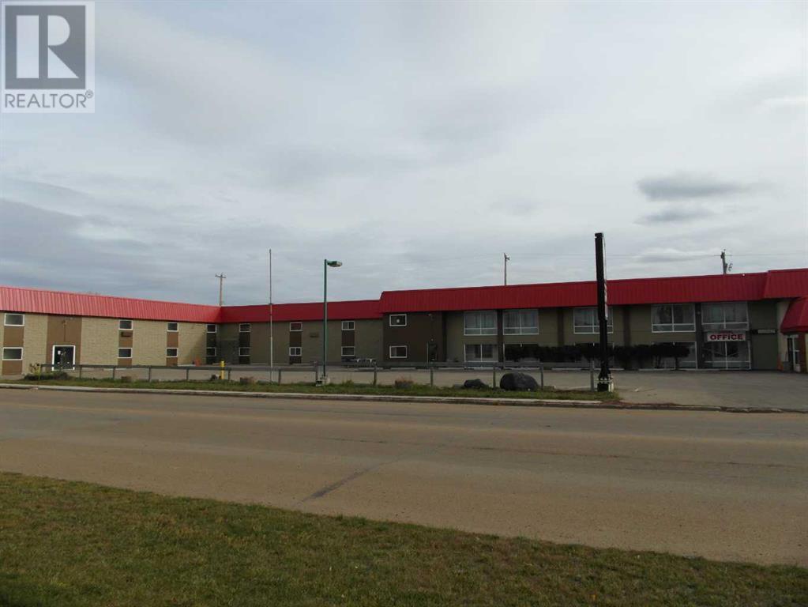313 54 Avenue E
Claresholm, Alberta
Welcome to this fully finished, 5 bedroom home on Claresholm’s east side in a quiet neighbourhood. The split-level entry brings you up into the center of this home and the living room is just the right size for entertaining guests. Maple cabinets and large windows bring a warm light into the kitchen of this 1196 sqft. bungalow. The adjacent dining area will accommodate a large table for those family gatherings or maybe do homework while supper is being made. There are 3 bedrooms on the main floor and the master bedroom has a three-piece ensuite. Downstairs the large family room features a gas fireplace and large windows making this a great place to hang out. There are two bedrooms on this level, one of which has a sitting room, and both have very large closets. The mechanical/laundry room has outside access for a quick trip to the back yard. The back deck overlooks a good-sized yard with raised beds for gardening, the double garage and a large RV parking pad. So if your current house is running out bedrooms, why not take a look at this great family home. (id:29763)
4116 Crestview Road Sw
Calgary, Alberta
Understated elegance & sophistication describe this gorgeous property located on one of Elbow Park’s most sought after streets. Offering 4+1 bedroom’s, 9 bathrooms and 7,136 SF of livable space this home has been meticulously brought to life by DWK Interiors and was a finalist for Western Living’s ‘Interior Designer of the Year’ Award. You are welcomed in to a large foyer and will immediately feel the bespoke finishing as your view takes in the Pearl White Epoxy floor and smoky finished mirrors. The heart of a home is the kitchen where Black Dekton Stone is freely used for countertops, backsplash and cabinetry that is beautifully contrasted with walnut features. The 60” Wolf Range and SubZero Refrigerator are best in class. The Dekton continues into the Butler Pantry which offers augmented prep space and an oversized 2nd Fridge and Freezer. Take your eyes off of the 16’ Island and oversized rain-drop light fixture and you won’t miss the temperature controlled wine cellar (220 Bottles) that leads right into the rear wall which is a full Nano Accordion Door that fully opens to the outdoor space. A custom wall bar compliments all these spaces as you move into the living room which makes a statement with the Walnut feature wall! From the living room you can easily walk past a chic powder room and find yourself immersed in the event space set up with entertainment in mind. This room exudes class with White Oak herringbone patterned hardwood grounded by a black & gold diamond design built-in. The ceiling is covered in black leather-like wall paper and all leads to a formal dining area lit up by a 10’ gold custom chain link layered fixture. Venture upstairs to 3 secondary bedrooms that are all Suite-Like with exclusive ensuites and customized perfectly for the whole family. The Primary Suite offers 2 separate walk-in closets and an ensuite which features more Dekton counters with accents of gold and white & full slab tiled walls. LOVE the floating bath and the steam sho wer showcasing Italian wood textured tile. Upstairs laundry room with double washer and dryers completes this floor. The 3rd story loft is perfect as a bonus room, office or craft room with private bathroom and roof-top patio. It offers a fridge, sink and mini dishwasher with custom millwork and built-ins. The walk-up lower level functions perfectly as a family retreat and games space with a full service bar area. A Large fitness room also showcases a custom one-of-kind wall mural by internationally known artist Michelle Hoogsveld. The 5th bedroom and private ensuite is set up for a live-in nanny or house guests. Huge mud-room with lockers and cabinetry allow for hiding all your gear. Oversized triple/tandem garage has slat walks to assist with storage, dog or bike wash and heated epoxy floors. The rear yard offers multiple multiple options for play-time or relaxation with an oversized pool with swim up bar and fully appointed outdoor kitchen including pizza oven! Call for private showing today! (id:29763)
5335 84 Street Ne
Calgary, Alberta
23.05+/- ACRES FUTURE DEVELOPMENT LAND WITH A BI-LEVEL ON THE PARCEL BESIDE THE NEW COMMUNITY OF HOMESTEAD! WITHIN CALGARY CITY LIMITS!!! CLOSE TO HIGHWAY 1 AND STONEY TRAIL! Bi-Level Home offering over 2600 SQ FT of living space with WALK-OUT BASEMENT! FANTASTIC INVESTMENT PROPERTY FOR DEVELOPERS/INVESTORS! This property is also great for those who want to live the country life while enjoying the facilities and amenities of the city of Calgary (due to its easy access to Stoney Trail and McKnight Blvd)! AMAZING POTENTIAL with this parcel! Property is currently tenant occupied and generating rent! GREAT VALUE! GREAT OPPORTUNITY! (id:29763)
95 3 Avenue E
Drumheller, Alberta
Formerly home to Reptile World, located in Downtown Drumheller. Six lots in total. Building Size: 15,687 sq ft on the main floor plus a full basement. Building has been updated with a new roof in the last two years and a new HVAC unit on the roof. Thx! Tax Roll 01029305 | Legal PLAN: 3099AD BLOCK: 18 LOT: 4-10 | Linc 0017649328 Lot 4 | Linc 0017649336 Lot 5 | Linc 0017649344 Lot 6-10 | LOT SIZE: 120 x 182 = 21840 sq ft | Zoning: DT | Minimum Rental Size is 8,000 sq ft | Rent for the entire Building is $6 per sq ft | Rent under 10,000 sq ft: $10 per sq ft plus NNN | Rent for over 10,000 sq ft : $6 per sq ft plus NNN. Tax 2023: $414.18 per month or $4,970 annually. (id:29763)
306060 24 Street W
Rural Foothills County, Alberta
Nestled amidst the picturesque landscape of Calgary's outskirts lies a hidden gem - a magnificent country acreage. This idyllic property offers access to modern amenities while providing the tranquility of a rural retreat. This remarkable acreage offers a coveted lifestyle surrounded by nature and spectacular mountain views, making it a haven for those who appreciate both luxury and functionality. At over 4500 sqft, this 6 bedroom layout with a main floor master and 4 bathrooms ensures ample of space for family and guests. Equipped with high-quality Jenn-Air appliances, the kitchen serves as the heart of the home. The 2 fireplaces provide warmth and ambiance during colder months, creating a cozy atmosphere to unwind and enjoy time with loved ones. The triple, oversized, heated garage with a workshop provides ample space for storage and toys, catering to the needs of car enthusiasts. A fire pit creates the perfect setting for cozy evenings under the stars. The well-maintained garden offers an oasis for relaxation, providing a space of respite amid natural beauty. Those with families will appreciate the estate's close proximity to the renowned Strathcona Tweedsmuir School. Known for it's exceptional education, it ensures your children receive a world-class education within a short distance from home. For those seeking outdoor recreational activities, the adjacent Calgary Polo Club offers an exclusive opportunity to witness the excitement of polo matches while enjoying the serene countryside. This special property presents a remarkable opportunity to enjoy a rural retreat within close proximity to Calgary & Okotoks and enjoy a truly exceptional living experience. (id:29763)
W4r26t25s16qnw Range Road 264 Range
Rural Wheatland County, Alberta
Prime farmland located within the Area Structure Plan WC ASP - 11-012. (Parcel #3 on attached Google Map) This prime piece of Real Estate is situated just off pavement and is an easy commute to Calgary ( 20 minutes), and only 15 minutes to either Strathmore or Chestermere. Aligned with all the major transportation corriders of Highway #1, Highway 564, Highway #9 and Glenmore Trail; this fabulous location avails developers to all the major roadways leading to the city and adjacent communities. Within steps of Lakes of Muirfield 18 hole Golf Course, a convenience store and liquor store. Opportunity knocks to become the leader in developing this Area Structure Plan further. Many of the development approvals have been undertaken and approved. There is already a high pressure gas line installed that will service 180 home sites. Along with this 140+- acre parcel are adjoining parcels totaling another 440 acres for sale and all are included already in the Area Structure Plan that has been approved by the MD of Wheatland. An opportunity to purchase for the future and develop as you go. Approved water resources are also in place for the ASP. Productive farmland currently leased. Highway #1 Business Park and the De Havilland Airport and offices are approximately 4 miles away. A service station and some fast food outlets are already established. Residential development has been firmly established across the road and soon more land will be needed to further the residential demand located between Calgary and Strathmore. This ideal location meets the needs of both communities as well as Chestermere. (id:29763)
W4r26t25s16qne Range Road 264 Range
Rural Wheatland County, Alberta
Prime farmland located within the Area Structure Plan WC ASP - 11-012. (Parcel #4 on Google Map) This prime piece of Real Estate is situated just off pavement and is an easy commute to Calgary ( 20 minutes), and only 15 minutes to either Strathmore or Chestermere. Aligned with all the major transportation corriders of Highway #1, Highway 564, Highway #9 and Glenmore Trail; this fabulous location avails developers to all the major roadways leading to the city and adjacent communities. Within steps of Lakes of Muirfield 18 hole Golf Course, a convenience store and liquor store. Opportunity knocks to become the leader in developing this Area Structure Plan further. Many of the development approvals have been undertaken and approved. There is already a high pressure gas line installed that will service 180 home sites. Along with this 150+- acre parcel are adjoining parcels totaling another 420 acres for sale and all are included already in the Area Structure Plan that has been approved by the MD of Wheatland. An opportunity to purchase for the future and develop as you go. Approved water resources are also in place for the ASP. Productive farmland currently leased. Highway #1 Business Park and the De Havilland Airport and offices are approximately 4 miles away. A service station and some fast food outlets are already established. This is a great holding property with increased residential development a necessity in the near future. (id:29763)
1406 Montrose Terrace Se
High River, Alberta
A lovely family home in the community of Montrose with a triple garage and backing onto the pond. This 2-Storey walkout backs onto a pathway the pond in Montrose. On the main level you will find a bright and open floorplan with a dining area, kitchen and living room with gas fireplace. The kitchen boasts maple cabinets, Island with raised eating bar, granite, tile backsplash, corner pantry and stainless steel appliances and a quaint nook surrounded by windows and views of the pond and green space behind the house. A door opens to the oversized upper deck which runs the entire width of the house and has a gazebo with detachable screen walls for privacy/wind break. Finishing off the main floor is a 2 pc bath, mud room with laundry and a small office. On the upper level there are 3 bedrooms, a 4 pc bath and large bonus room. Master suite has a good sized walk-in closet and a 5 pc ensuite including a soaker tub. The basement level is finished with an illegal suite and separate entrance. There are 2 bedrooms (one with a walk-in closet) and a den, 4 pc bath, kitchen with eating area, living room and covered patio outside. The yard is fenced and nicely landscaped, there is a nice view of the pond and walking path. (id:29763)
10227 104 Avenue
Westlock, Alberta
VERY GOOD TOWN WITH POPULATION OF AROUND 6,000. 50 MINUTES FROM EDMONTON. HIGHWAY 18 & 44 PASS THIS TOWN. 18 ROOMS WITH A SEPARATE HOUSE. HOUSE RENTAL INCOME IS $1,050 PER MONTH. ENOUGH LOT SIZE OF 1.62 ACRE. (id:29763)
2008 35 Street Sw
Calgary, Alberta
This is your opportunity to own a brand-new, luxurious SEMI-DETACHED INFILL with a 2-BED LEGAL BSMT SUITE (subject to final approval by city) in peaceful & highly sought-after KILLARNEY! The open concept layout of this 2-storey, 2003 sq ft modern home is perfect for growing families or those looking for a great REVENUE opportunity. With a rare EXTENDED BASEMENT that provides an additional 200 sqft more than your typical infill on the lower level, this home gives you more space & higher potential rental income. When you’re looking for an inner-city home in Calgary, the community of Killarney is almost always on the search list! With quiet, tree-lined streets your kids can walk to school and inner-city amenities close by, it’s the perfect place to raise a family. This ideal home is two blocks from convenient shopping, and you’re only two blocks away from the C-Train Station! There are lots of little shops and restaurants along 17th Ave, only one block away, with Edworthy Park, the Shaganappi Golf Course, and the Killarney Aquatic and Rec Centre all within arms reach as well. At home during the day, work in the bright private office with a built-in desk on the main floor. Then, when it’s time for dinner, the family can spread out in the spacious kitchen with a large island with bar seating. Enjoy ceiling-height cabinets, quartz countertops & a full-height quartz backsplash with a pot filler. Security monitor R/I above fridge. The kitchen has direct access to the back deck, making summer entertaining & barbecuing a breeze! The spacious dining room sits adjacent to a built-in, providing ample storage alongside the lower cabinets & upper shelves and a space for a beverage/wine fridge, perfect for entertaining! The bright living room overlooks the front yard and is a welcoming hub, with a built-in 3-way gas fireplace and modern built-in cabinetry. The rear mudroom features a bench & built-in closet, keeping everyone organized as they head in and out of the house. Upstairs , the primary suite enjoys a vaulted ceiling with a decorative beam and a large walk-in closet with built-in shelving, while the ensuite features a barn door entrance, heated floors, a built-in tub, a fully tiled shower with a bench, and quartz counters. The upper floor also includes two secondary bedrooms with tray ceilings, a full laundry room with folding counter & sink, a main 5-pc bath with DUAL VANITY, and room for a desk in the hallway along the stairwell for an additional workspace for you or the kids. Enter the lower level through the kitchen or a private, separate entrance off the side of the home. The 2-BED LEGAL SUITE (subject to final approval by city) has a 10FT EXTENSION adding over 200sqft! The large kitchen has ceiling-height cabinets, an ISLAND w/ undermount sink, fridge, range, & dishwasher. There’s also a spacious living room, separate dining room, 4-pc bath, two good-sized bedrooms, & in-suite laundry. Don’t miss your chance to own new in this desirable inner-city neighbourhood! (id:29763)
142 Township
Rural Vulcan County, Alberta
320 acres of revenue producing farmland available in Vulcan County. Just 12 mins east of Carmangay or highway 23. A full ½ section, with 290 acres of crop land and 30 acres of pasture. This ½ section has 2 windmills located on it that generate a substantial source of revenue each year, with the crop land also rented out with 3 years remaining on current lease. There are currently no buildings on either quarter so you can pick your perfect building spot right in time for spring. The perimeter is fenced and it is zoned rural general with the Vulcan County. (id:29763)
519 2 Avenue W
Hanna, Alberta
Extremely well maintained 44 rooms , 2 bed room manger suite , 2 car garage & carport , extra Two 40Ft containers which can use as storage with 37,500Sqft land plus 25,000 extra land located at commercial district . Revenue will be better once operating the restaurant & Lounge which was closed in April 2017 due to the staff issue. The restaurant & Lounge is ready to operate and the VLT license also can apply which used be 3 machines. This motel will be perfect for the husband &wife operation. Extra Land legal description : 0411147, Block :57, Lot :4- Revenue: 2023 : $606,126, NOI 2023 : $335,368- Seller will retire . (id:29763)

