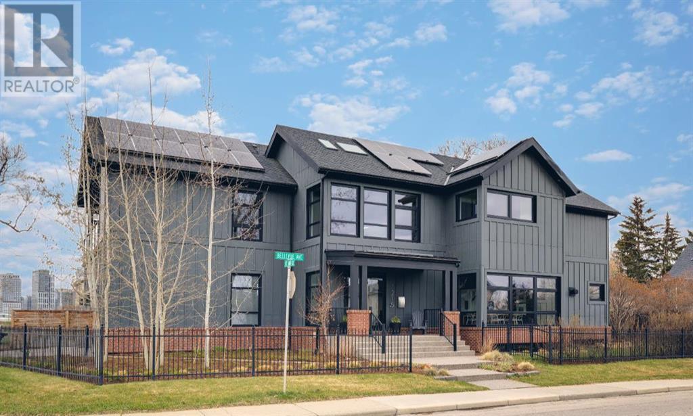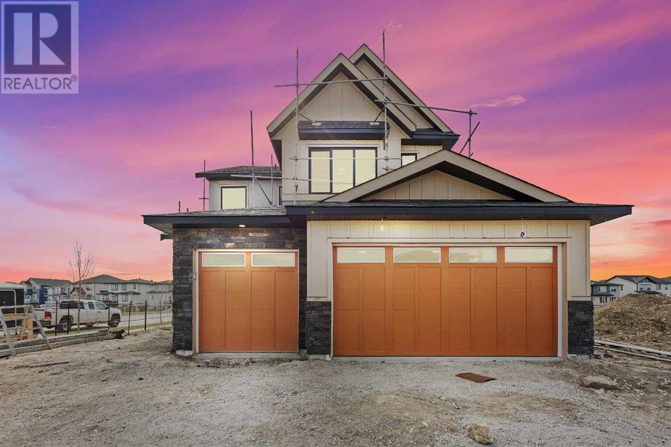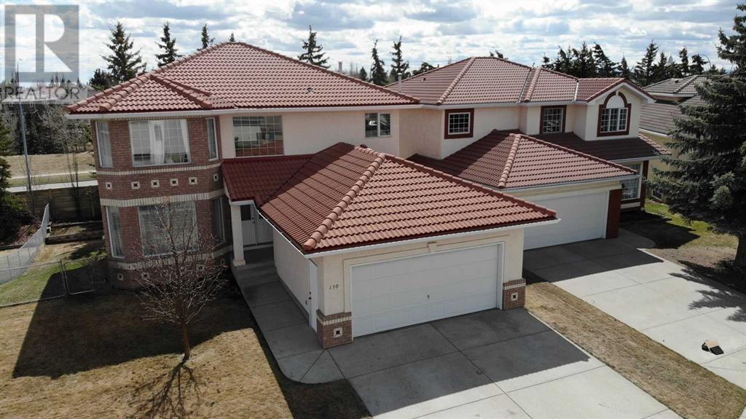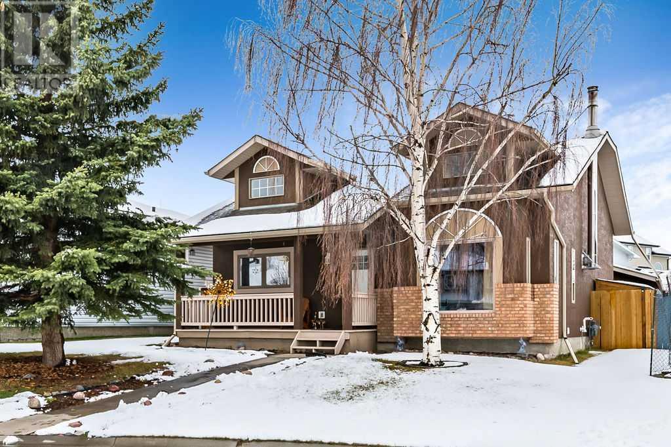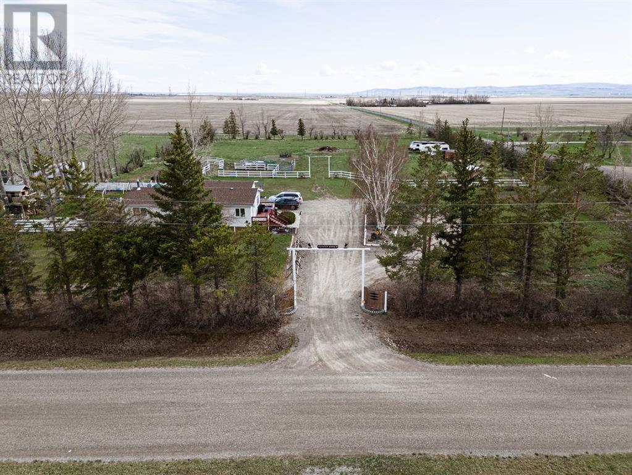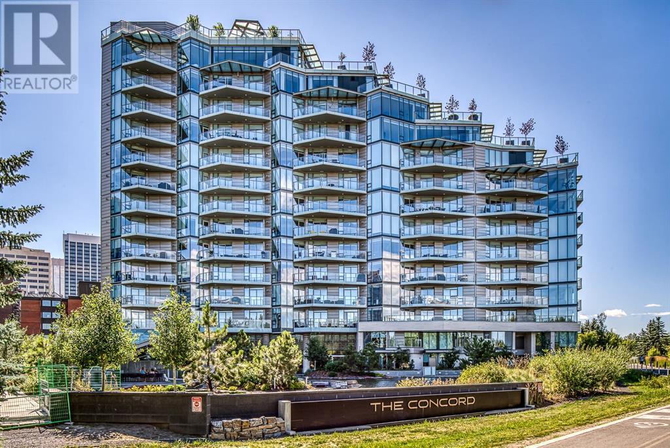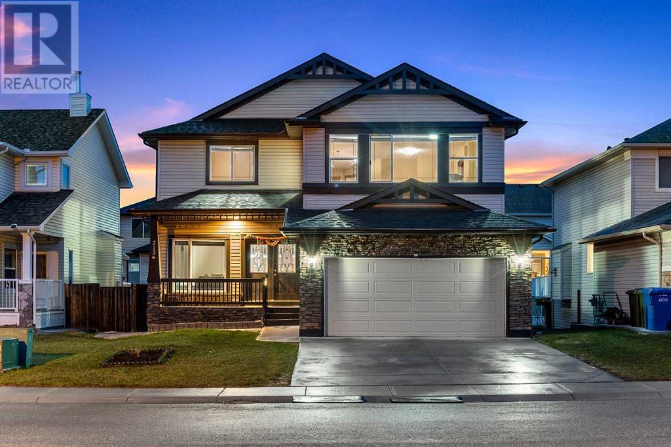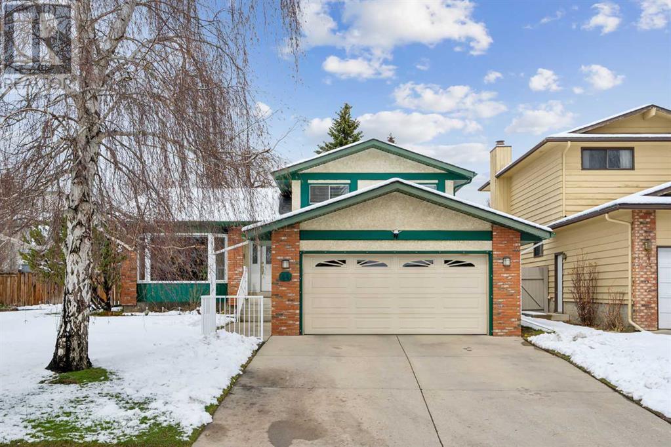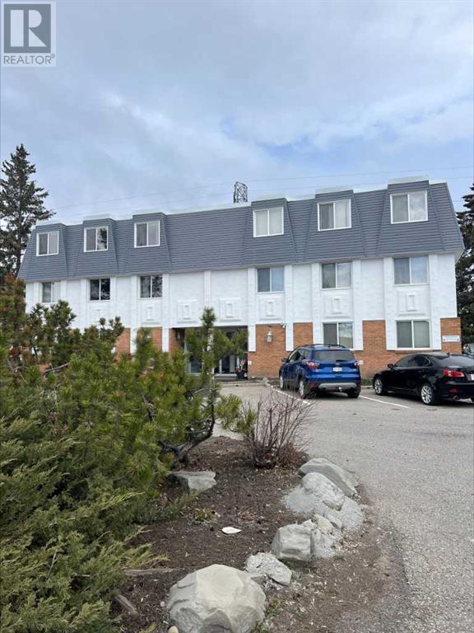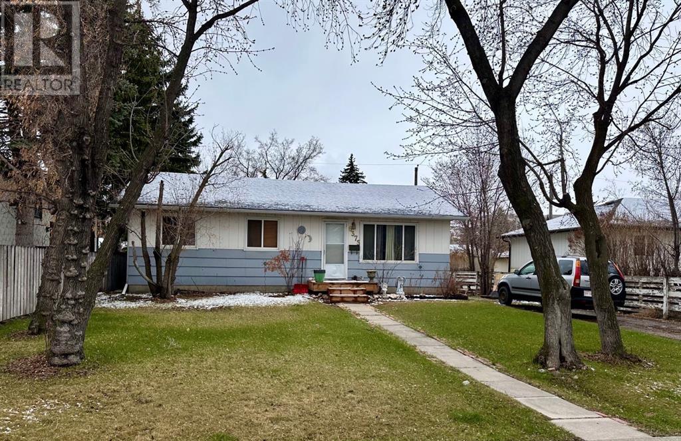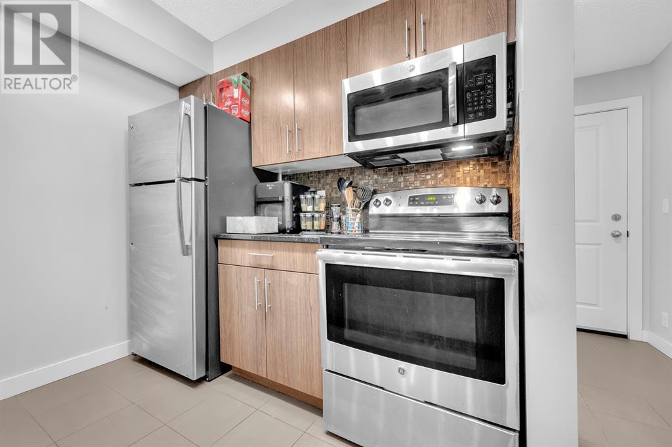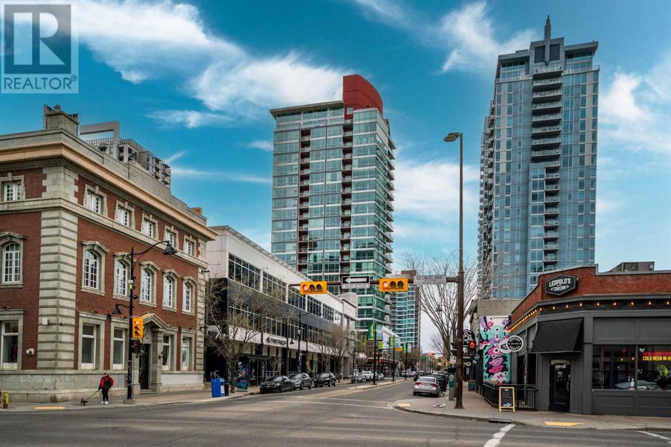1215 Bellevue Avenue Se
Calgary, Alberta
Exceptional luxury and environmental sustainability come together in this remarkable and stunning family home. Built by Empire Custom Homes, the city’s most luxurious builder. The building envelope delivers the highest energy efficiency by incorporating full metal-frame construction together with a special wall system and SIP roof system…all coordinated by specialist Bone Structure. This home achieved Built Green Platinum certification for its energy efficiency and other green features that include: a full solar array, soy-based spray foam insulation and triple pane ultra-efficient Austrian Gaulhofer windows and doors. Prime location at the top of Scotsman’s hill on a large and beautifully landscaped lot (nearly 10,000 square feet) with a combination of existing mature trees and shrubs together with environmentally sensitive additions. Tremendous curb appeal with brick and composite siding, accented by black metal-cladding on the windows. The lofty entry and staircase are a prelude to large and beautifully scaled rooms throughout with high ceilings and huge windows. White-oak-plank hardwood floors run throughout the main level. The sprawling living room has a gas fireplace and 15’ sliding glass walls to create a seamless connection to the yard. The adjacent kitchen holds custom cabinetry by Empire, honed marble counters, a full set of Miele appliances (including steam oven and 2 wine fridges) and 15’ sliding glass walls to a side-yard deck. Around the corner is an amazing pantry with sink, prep-space and endless storage. The balance of the main floor includes a dramatic dining space, combined laundry-mud room with pet shower, and access to an oversized and fully-finished double garage with 8’ high Steelcraft diffused glass door. The upper floor features vaulted ceilings and double-pane Velux skylights. Exceptional primary bedroom connects to a beautifully organized walk-in closet and an ultra-luxurious 5-piece-ensuite. Also 2 additional huge bedrooms both with walk- in closets and ensuite bathrooms (#3 has a south-exposure balcony and is currently shown as a fitness room). A loft-flex space great for office (or to accommodate a 5th bedroom) completes the upper level. More outstanding spaces on the lower level include an enormous family room with areas for media, crafts and games. Tranquil 4th bedroom with full bath. Outstanding storage room and mechanical-infrastructure second to none. Several outdoor living areas to be enjoyed. Ramsay is a vibrant and exciting inner-city community with parks, schools, shopping and right next to the Inglewood Village. Minutes to the downtown core. An exceptional opportunity for savvy buyers! (id:29763)
246 Kinniburgh Loop
Chestermere, Alberta
OVER 3200 SQFT, BRAND NEW HOME, CORNER LOT, DUAL ATTACHED GARAGE, 5 BEDROOMS, 4 BATHROOMS - ELEGANT DESIGN AND MODERN FINISHIG - This home in Kinniburgh is perfect for a large family and offers the convenience of being close to shops, schools, the lake and all that Chestermere has to offer. Walking in to your home you are greeted with a large foyer and storage space. A hallway connects a den (that can be used as a bedroom), and bathroom to the rest of the main living space. The DUAL ATTACHED GARAGE, opens into a mud room and SPICE KITCHEN which allows you to keep your home in pristine condition. The kitchen is a chef's dream with built in STAINLESS STEEL appliances, a large island and beautiful wood finished cabinets. A large living room is warmed with a TILE FACED FIREPLACE, and this space opens onto your DECK. The second floor boasts 4 bedrooms and 3 bathrooms. Including 1 primary ensuite with and expansive 5PC bathroom and a large walk in closet. This bathroom has a full size soak tub and dual vanities. Another bedroom is complete with an ensuite bathroom and walk in closet. 2 other bedrooms and 1 bathroom, laundry and a large family room complete this floor. Welcome to your home! (id:29763)
130 Hampstead Close Nw
Calgary, Alberta
Introducing a meticulously maintained sunny South backing on extra wide lot home nestled in one of Calgary's most sought-after communities. Boasting nearly 2500 sq.ft above grade, this residence offers an abundance of space and comfort for the discerning homeowner. The upper level features 4 generously sized bedrooms, including a luxurious primary bedroom complete with a walk-in closet and full en-suite. A recently developed walkout basement adds additional living space, with two bedrooms, a full bathroom, storage room, and a convenient wet bar rough-in, offering endless possibilities including the potential for a suited basement. The main floor welcomes you with the warmth of newly installed real hardwood flooring, a testament to the quality of this home. The well-appointed kitchen provides ample storage, including a pantry, while the spacious office, living room, family room with gas fireplace, and dining room create an ideal setting for both relaxation and entertainment. Enjoy the convenience of modern amenities, including a water softener, 2 furnaces, vacuflo, and a newer tile roof installed just a few years ago. Beyond the confines of this remarkable home lies a prime location within The Hamptons community. Residents have access to The Hamptons School, walking paths, playgrounds, Hamptons Golf Club, soccer fields, tennis courts, and an outdoor rink, ensuring there's always something to do close to home. Additionally, multiple shopping outlets such as Co-op and Superstore are within reach, along with various other amenities. Commute with ease, as this home offers quick and convenient access to major roadways including Country Hills Blvd, Stoney Trail, and Shaganappi Trail. Bus routes and city transportation provide effortless connections to the University of Calgary, LRT, Crowfoot Centre, hospitals, and downtown, making this residence an ideal choice for those seeking both convenience and comfort in Calgary's vibrant landscape. (id:29763)
11 Cimarron Hill
Okotoks, Alberta
WHAT A GEM !! This custom built 2 Storey Split is located on a cul-de-sac with west backyard exposure and exceptional curb appeal. Steps to the Sheep River Path System. This is NOT a cookie cutter house and is the only floor plan like this in Okotoks. Large windows on all levels bathe this home in natural light. This 3 bedroom home includes an open main floor with vaulted ceilings and a wood burning pot belly stove in the living room.. The developed basement includes a spacious family room with high ceilings and oversized windows lots of storage space in the crawl space and a roughed in 3 piece bath.. The home has been impeccably maintained and some of the improvements include. Exterior paint of house and garage (2021) Shingles replaced on house and garage (2019) Interior paint (2021) Fence and porch walkway to backyard (2019) The furnace and hot water tank were replaced (2020). Front and back doors (2021). Quartz counter tops (2022) The majority of the windows have been replaced as well. There is a wooden deck off the kitchen that leads to the backyard and stamped concrete patio. and a heated double car garage plus a deluxe wood storage shed. Definite pride of ownership is evident. Just move in and enjoy. (id:29763)
5 Mountainview Crescent
Claresholm, Alberta
**Rare Find: Acreage Living with Town Amenities**Discover the epitome of convenience and serenity with this rare gem—a sprawling 2.72-acre property nestled within town limits and equipped with town water. As you pass through the overhead gates and along the wrap-around drive, a sense of tranquility envelops you, welcoming you home.Spanning 1202 sqft on the main floor, this residence boasts a fully finished basement, offering ample space for comfortable living. Step inside to a spacious entryway, leading you to a beautiful kitchen adorned with modern amenities including a farm sink, corner pantry, and an eat-up island illuminated by pot lights. The kitchen is complemented by updated appliances, ensuring both style and functionality.Relax and entertain in the generously sized living room, accentuated by mirror wall features and large picture windows that frame the picturesque surroundings. Two bedrooms on the main floor, including a primary bedroom with a convenient 2pc en-suite, cater to your family's needs, while main floor laundry adds convenience to daily routines. Descend into the fully finished basement, where a cozy family room awaits, complete with a gas fireplace featuring a stone wall. Adjacent to the family room is a versatile games area, perfect a play area or gym. An additional large bedroom and storage space complete the basement level. Step outside onto the expansive east-facing 2-tiered deck with a wheel chair ramp, where you can soak up the morning sun or unwind in the hot tub. A ground floor patio with a fire pit for you to enjoy on those summer nights, fully fenced yard on the side of the house give you piece of mind for the kids & animals, yard is complete with a treehouse that will hold memories that last a lifetime. The property also features a large heated double detached garage with ample space for vehicles and a dedicated work area. A sizable paddock and abundant storage space cater to outdoor enthusiasts, while mature trees, landscaped flow er beds, and room for a garden add to the allure of this exceptional property. With the convenience of sending the kids to school via the nearby bus stop, you don't want to miss out on the opportunity to make this exceptional property your own. (id:29763)
1008, 738 1 Avenue Sw
Calgary, Alberta
Welcome to the epitome of luxury living in Calgary at the exclusive Concord. Ideally located in the heart of the downtown community of Eau Claire, this property offers unparalleled views of the Bow River, Prince’s Island Park and the iconic Peace Bridge. As you enter the building through the magnificent lobby, the attentive concierge will greet and guide you to this premium suite via the private elevator. Travel to the 10th floor and have the doors open to natural light emanating from the expansive floor-to-ceiling windows. In the living room, enjoy the comfort of the gas fireplace with luxurious bianco statuario marble surround and the soaring 10-foot tray ceilings, all while catching the sunrise and winding down in front of the spectacular sunsets. The recently updated kitchen boasts a massive island with a granite countertop, Wolfe induction cooktop, Miele refrigerator, bar fridge, dishwasher and built-in oven, tons of storage, and a beautiful built-in glass door china cabinet. Dine and entertain in the spacious dining room with an upgraded stunning chandelier and appreciate the convenience of the glass-walled office space. The primary bedroom offers outstanding river views and access to the large balcony, so you can relax surrounded by the serenity of singing birds and nature. The spacious walkthrough closet with a Poliform closet system leads to the ensuite with floor-to-ceiling marble, Poggenphol cabinetry and a massive rejuvenating jetted bathtub. The secondary bedroom also offers incredibly stunning sights and balcony access. The main bath has floor-to-ceiling marble and a large walk-in shower. This summer, entertain family and friends in the beautiful on-site private garden with a covered courtyard, an outdoor kitchen/BBQ, and two fire pits overlooking the tranquil pond/water feature. During the winter, this area magically transforms into a private skating rink maintained by a Zamboni. Indoors, a social room with a full kitchen and bar offers options for catered events or intimate gatherings. Enjoy access to a private gym, 24-hour concierge/security service, and three car wash areas. There is also a large titled storage unit and 2 titled parking spaces in the underground parkade right by the elevator. Walk via the Peace Bridge to the dining experiences and amenities of Kensington, or stay on the south side of the river and visit the River Cafe, Alforno Bakery and Buchanan's Chop House. Located just 2 blocks to the +15 system downtown, which provides access to all the shopping, dining, and offices in the core, plus it is steps away from outside recreation and the endless amounts of walking and cycling pathways in the area. An exquisite condominium in an immaculate location along the river that offers the quintessential urban lifestyle while simultaneously being in harmony with nature. Love where you live! (id:29763)
213 Hawkmere Close
Chestermere, Alberta
Looking to move to Chestermere? This might be the perfect home for you - OVER 4400 SQ FT OF LIVING SPACE - WALKOUT BASEMENT W NEW ILLEGAL SUITE THAT MAKES FOR AN AMAZING MORTGAGE HELPER - BEDROOM & FULL BATH ON MAIN LEVEL - 7 BEDS - 4 FULL BATHS - DECK ON MAIN & PATIO ON LOWER LEVEL - SEPARATE LAUNDRIES - AMPLE STORAGE - SUPER EASY ACCESS TO CHESTERMERE STATION WAY! Simple and functional floorplan throughout! Main floor offers living and family room, dining and additional breakfast nook, kitchen, BEDROOM AND FULL BATH. Laundry is on the main level as well. Upper level features 4 bedrooms, 2 FULL baths (ensuite included) and a large loft/bonus room. Of the 4 bedrooms, 1 is the master that comes with a 5 PC ensuite and W.I.C! Most importantly, the WALKOUT BASEMENT BOASTS A NEW ILLEGAL SUITE WITH 2 BEDROOMS, FULL BATH, REC/LIVING ROOM & A KITCHEN - MAKES FOR A GREAT MORTAGE HELPER! This home is perfect for families looking to upsize or move to Chestermere & it also makes for an amazing investment property! AWESOME LOCATION! GREAT VALUE! (id:29763)
44 Woodbrook Place Sw
Calgary, Alberta
Welcome to Your Cozy Home near Fish Creek Park! Nestled in the heart of one of the most stunning neighbourhoods, this two-story residence offers the perfect blend of modern comfort and serene surroundings. As you step into this meticulously designed home, you'll immediately feel embraced by its warmth and charm. Situated just a short bike ride away from the breathtaking beauty of Fish Creek Park, this location promises endless opportunities for outdoor adventures. The home boasts a timeless architectural design, seamlessly blending functionality with elegance throughout its spacious interiors. Step outside to enjoy the tranquil outdoor oasis, complete with a large deck perfect for al fresco dining or basking in the sun's warmth. Plus, with a detached garage and trailer gate, you'll have ample space to park your vehicles, as well as a small trailer or outdoor toys, making this home perfect for outdoor enthusiasts and hobbyists alike. Experience the true sense of community living in this friendly and welcoming neighbourhood, with top-rated schools, parks, and recreational facilities just moments away. Don't miss your chance to call this stunning two-story home your own and experience the epitome of luxury living near Fish Creek Park! And with a short commute to the buffalo run strip mall! Costco? 2 minutes away! Gym? 2 minutes away! Fast food? 2 minutes away! You never have to travel far when you live here. (id:29763)
304, 312 Cedar Crescent Sw
Calgary, Alberta
Spacious (785 ft2) "TOP FLOOR" - 2 bedroom 'walk-up' in 'RIVERBEND TERRACE.' A concrete building with UNOBSTRUCTED VIEWS out to Edworthy Park, the Downtown highrises & the beautiful Douglas Fir Trial. Updated recently with HARDWOOD FLOORS THROUGHOUT, WHITE KITCHEN, quartz countertops, 4 piece bathroom (LUXURY Vinyl Plank flooring, water tight one-piece tub surround by Bath Fitters). Laundry room in the building for your use, plus secure outdoor bike storage. Parking stall (#2) right outside the front door and plenty of street parking available. Condo board is receptive to owners installing Washer + Dryer inside their units. Fabulous sense of community here and friendly neighbours who look out for each other. Walking distance to the LRT station, Shaganappi Golf Course (golf or cross country skiing), 17th Ave and the nearby shopping mall. A quick drive to downtown Calgary , U of C, Mount Royal University, Foothills Medical Centre and the Alberta Children's Hospital. Don't forget to visit our 3D tour and drop by our Saturday + Sunday, OPEN HOUSE 11AM-1PM, MAY 4th+5th. (id:29763)
6375 32 Avenue Nw
Calgary, Alberta
Great Lot with a south facing mature backyard in a quiet area of Bowness. RC-1 zoned, cul-de-sac location with a 2 Bedroom Bungalow (used to be 3 but Primary was enlarged). When you enter the home there is a good sized loving room, eat-in Kitchen, full bath and two bedrooms. The lower level is undeveloped. The lot is 55' x 112.6' (16.76 x 34.42) Close to all amenities and quick assess to major roadways. Superstore is a few blocks away, Cadence Cafe is only a few blocks as well as numerous other amenities. Great lot for redevelopment or use as a holding property. The Tenant may be interested in staying. There was a single garage on the property but it has been converted to a shop and storage. (id:29763)
2113, 81 Legacy Boulevard Se
Calgary, Alberta
Welcome to a charming and modern 2-BEDROOM MAIN FLOOR condominium unit, perfectly designed to offer both comfort and convenience. Situated in a DESIRABLE LOCATION IN SOUTH EAST COMMUNITY OF LEGACY, this delightful residence is an ideal choice for individuals/couples/family looking to embrace a harmonious urban lifestyle. AS YOU STEP INSIDE, you'll be greeted by an inviting OPEN CONCEPT LAYOUT that seamlessly CONNECTS THE LIVING, DINING, AND KITCHEN AREAS. Natural light floods through large windows, creating a warm and welcoming ambiance throughout. The tastefully decorated living room provides a cozy space to relax and unwind, while the adjacent dining area offers plenty of room for entertaining guests or enjoying intimate meals. The WELL-APPOINTED KITCHEN IS A CHEF'S DREAM, FEATURING SLEEK GRANITE COUNTERTOPS, STAINLESS STEEL APPLIANCES, AND AMPLE CABINET SPACE TO ACCOMMODATE ALL YOUR CULINARY NEEDS. Prepare delightful dishes while remaining connected with friends and family thanks to the convenient breakfast bar, which also serves as a perfect spot for casual dining. The two bedrooms are thoughtfully designed, providing a peaceful retreat for restful nights. THE MASTER BEDROOM BOASTS A SPACIOUS LAYOUT, ALLOWING FOR A COMFORTABLE QUEEN-SIZE BED AND OFFERING A GENEROUS CLOSET FOR ALL YOUR STORAGE REQUIREMENTS. The second bedroom is equally versatile and can be used AS A HOME OFFICE, GUEST ROOM, OR A PERSONAL SANCTUARY. The 4PC BATHROOM exudes style and elegance, showcasing contemporary fixtures, a luxurious bathtub. UNIT COMES WITH ONE ASSIGNED SURFACE PARKING STALL # 14. One of the highlights of this condominium unit is its convenient main floor location, ELIMINATING THE NEED FOR STAIRS or elevators and ensuring easy accessibility. STEP OUTSIDE onto the private patio area, an outdoor oasis perfect for savoring a morning coffee, reading a book, or hosting small gatherings with loved ones. CONVENIENTLY SITUATED NEAR LOCAL SHOPS, RESTAURANTS, AND ENTERTAINMENT OPTIONS , THIS CONDOMINIUM UNIT OFFERS A VIBRANT LIFESTYLE AT YOUR DOORSTEP. Enjoy the perks of urban living while relishing the tranquility of your own private sanctuary. DON'T MISS THIS OPPORTUNITY to own a stunning 2-bedroom main floor condominium unit that seamlessly combines style, functionality, and a prime location. Schedule a viewing today and imagine yourself calling this exceptional property your new home. 3D/Virtual Tour Available. (id:29763)
803, 135 13 Avenue Sw
Calgary, Alberta
Welcome to urban living at its finest! This modern condo nestled in the heart of Calgary's vibrant Victoria Park offers a blend of style, comfort, and convenience.Step into this stunning 2-bedroom, 1-bathroom unit and be greeted by a spacious open concept layout that seamlessly combines living, dining, and kitchen areas. Floor-to-ceiling windows flood the space with natural light, offering breathtaking panoramic views of downtown Calgary.The sleek design is accentuated by stainless steel appliances, granite countertops, and contemporary finishes throughout. A bonus flex space provides versatility for your lifestyle needs, whether it's a home office, cozy reading nook, or extra storage area.Enjoy the convenience of in-suite washer/dryer, central heating/air conditioning, and secured bicycle storage. Titled underground parking ensures your vehicle stays safe and protected year-round.Step outside and bask in the sun on the private terrace, or explore the vibrant community of Victoria Park right at your doorstep. From trendy cafes and restaurants to lively pubs and food halls, everything you need is just steps away. Stay active with nearby gyms, tennis courts, and the MNP Sports Centre.Commute with ease, as this prime location offers quick access to the Downtown Core, 17th Avenue, and light rail transit stations, all within a 10-minute walk. Plus, with the future Green Line, Centre Street South station just two blocks away, you'll have unparalleled connectivity to the entire city right at your fingertips.Don't miss out on this opportunity to experience urban living at its best in the coveted Colours by Battistella building. Schedule your viewing today and make this your new home sweet home! (id:29763)

