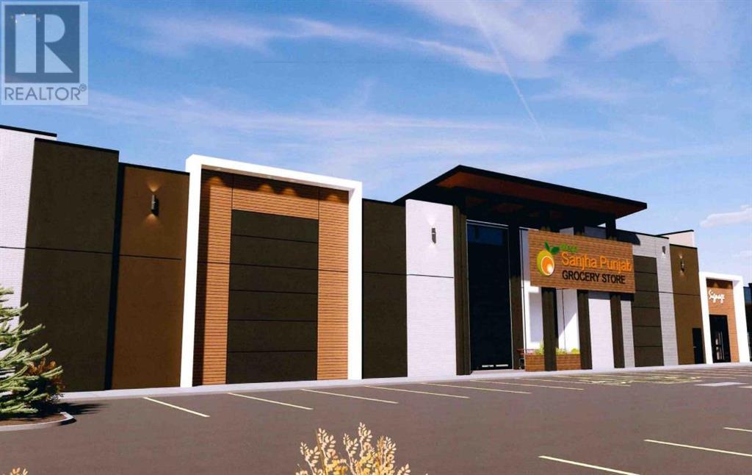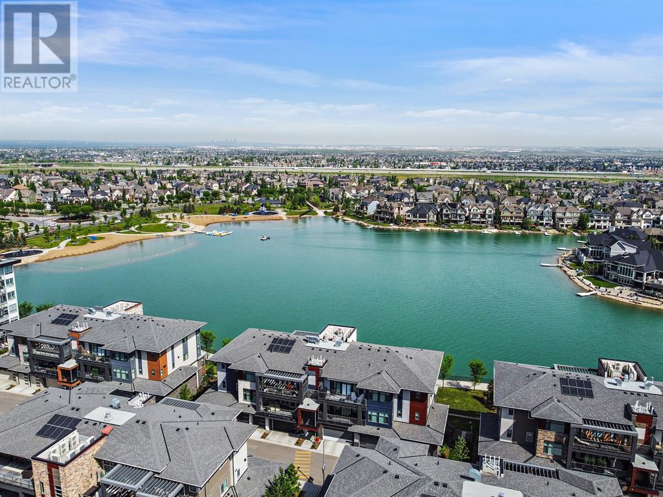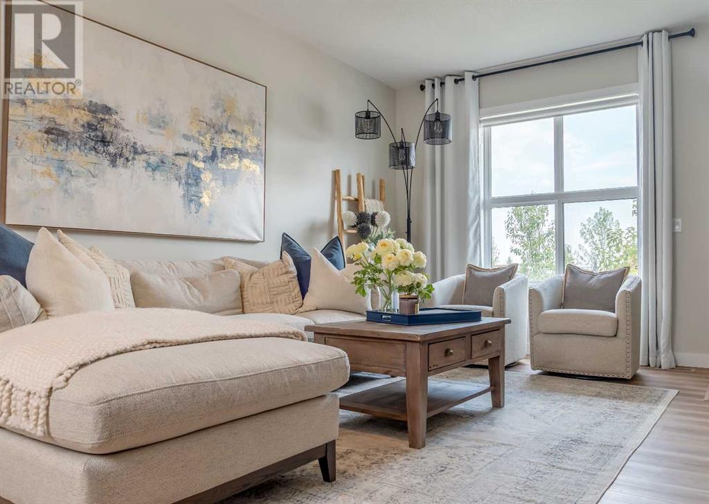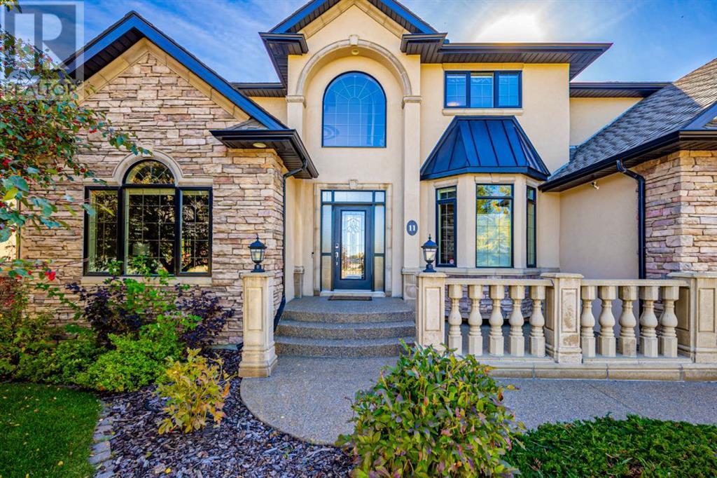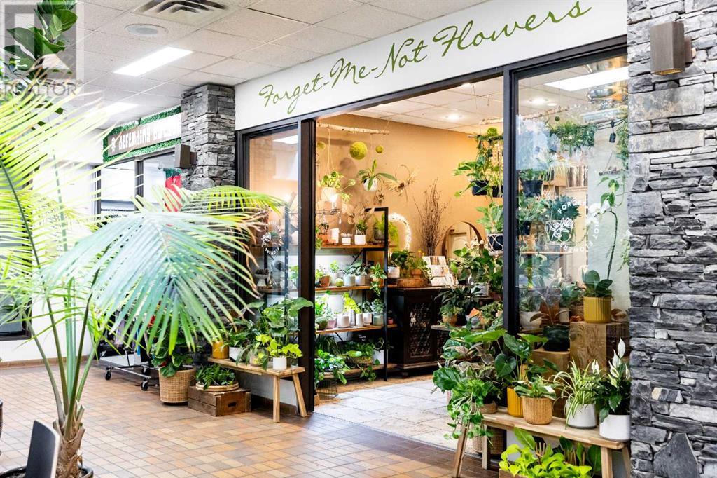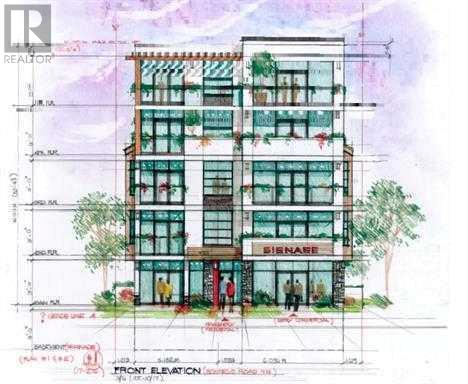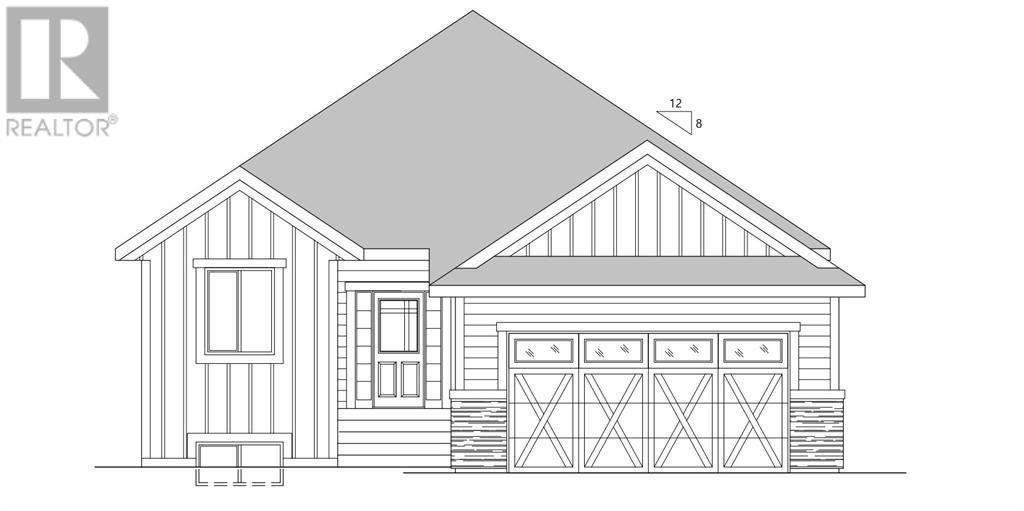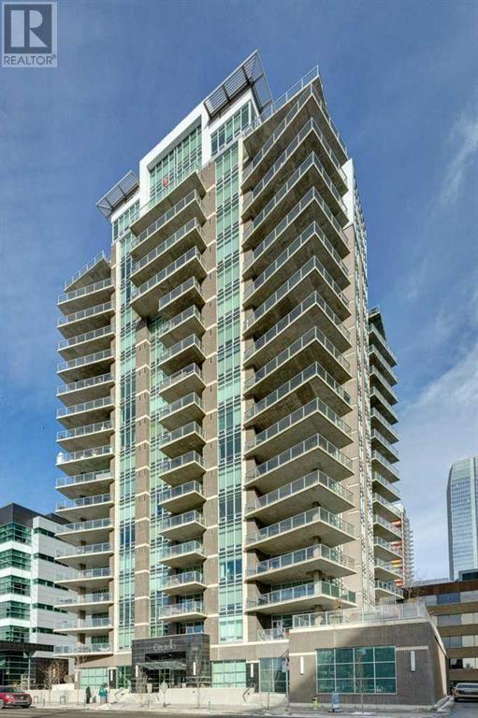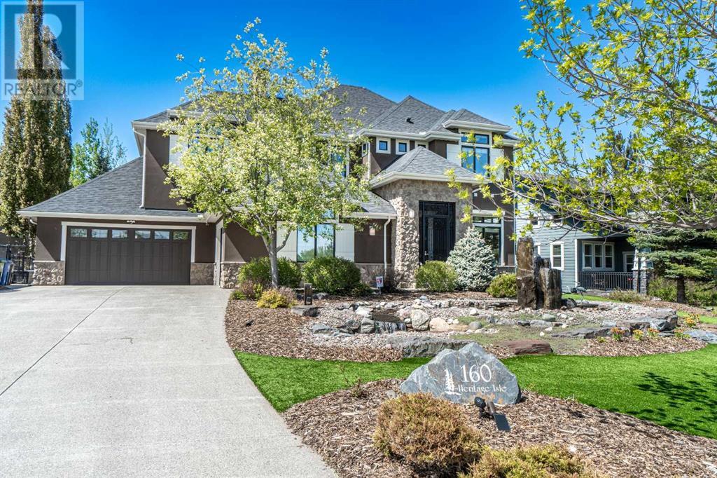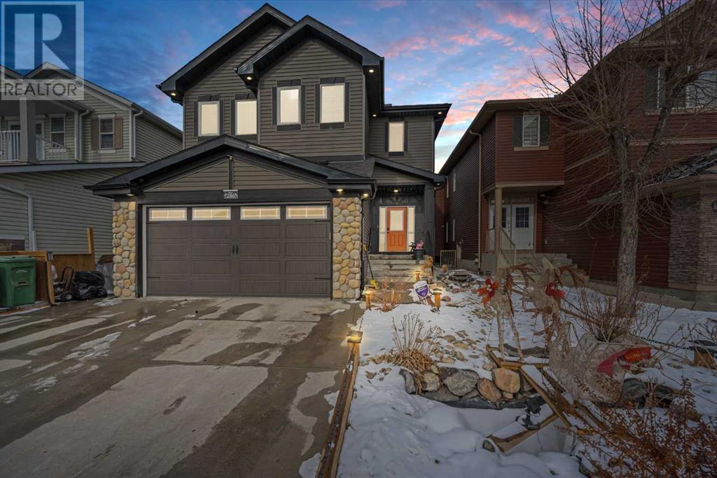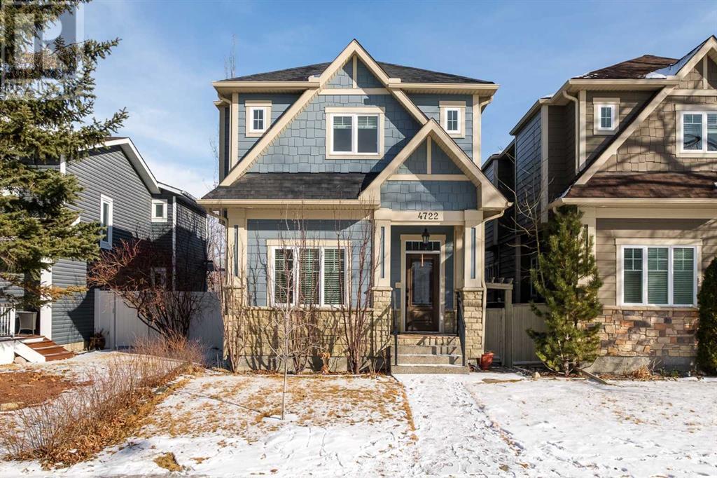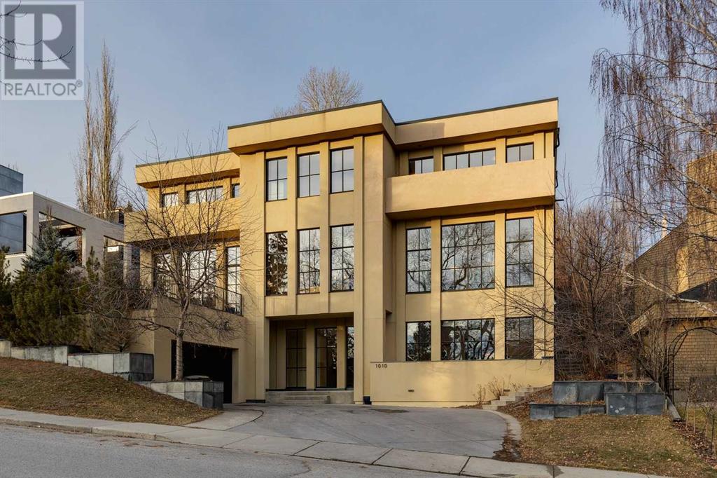235 Red Embers Way Ne
Calgary, Alberta
Now preselling brand new 65000 Sqft shopping center in around 4 acre land parcel in Redstone....Walking distance to future LRT. Surrounded by 4 Storey apartments, multifamily developments. Minutes away to Deerfoot and Stoney trail. Shopping centre to anchored by Major grocery store, Dollorama, Medical, Pharmacy, Dental, Liquor store . (id:29763)
101, 17 Mahogany Circle Se
Calgary, Alberta
WESTMAN VILLAGE - Resort Living on Lake Mahogany. Jayman BUILT community with the best location, directly adjacent to Calgary’s largest lake, the last of its kind, award-winning community of Mahogany. Luxurious 3 bedroom / 4 bathroom home with fantastic views from both levels overlooking Mahogany Lake. Private WALK OUT home with 2400 sq ft of living space and 1500 sq ft of exclusive outdoor covered balcony area. SEVERAL UPGRADES - Gorgeous kitchen Cabinet gloss white pallet, Stainless steel appliances with a gas cooktop and built-in ovens, closet organizers, A/C, high-end light & plumbing fixtures. BONUS: same-level access to your own double attached garage! Impressive landscaping matches the picturesque views from your future backyard, with fountains, park benches, bridges, pathways & raised planters. The 40,000 sf amenity center speaks for itself. Activities are available for all interests & hobbies. Including a swimming pool w/ a 2-story water slide, golf simulator, fitness center, movie theatre & so much more... 24-hour, 7-day-a-week security & concierge service. Your new home features open floor plans, maximizing your lifestyle experience with Jayman Core Performance & beautiful Fit and Finish. All homes include exceptional specifications, including solar panels on every building, forced air, heat + air conditioning, triple pane windows, Vancouver-inspired architecture with oversized covered balconies, and Hardie board siding with extensive brick & stone masonry. Indeed a one of a kind experience, join the select few who will call REFLECTION their home. Winter eliminated-1292 underground parking stalls-not just for our residents but also their guests & visitors with extensive pedestrian +15 skywalks & underground passageways. 200 visitor parking stalls located in the heated, underground parkade. 10 short-term stay hotel suites, electric dual car chargers, 3 restaurants, including the famous Alvin's Restaurant (casual-upscale jazz bar), Chairman’s Steakhouse, o ur highest amenity & Diner Deluxe. Plus, Analog Coffee, Chopped Leaf, Diner Deluxe, Village Medical, Mahogany Village Dental, Sphere Optometry, Active Sports Therapy, JC Spa, PHI Medical Aesthetics, Moderna Cannabis, MASH Eats, Marble Slab, Dolphin Dry Cleaners, 5 Vines & Mode Fitness Studio, plus Pie Junkie and a daycare. Outstanding $8 Million on the surface & landscaping: 596 Trees, 8019 shrubs, 1940 grasses, 4292 perennials, 10 fountains onsite! Experience the amazing community and 5-star resort-style living where every day feels like a vacation! Welcome Home! (id:29763)
39 Homestead Gate Ne
Calgary, Alberta
Welcome to the Ashton 18' by Partners — a spacious and versatile residence spanning 1616 square feet, ideal for families seeking ample living space. With 6 bedrooms and 4 full bathrooms, this home is perfect for accommodating multi-generational living or hosting extended family visits. Step inside to discover a main floor featuring a convenient full bathroom and bedroom, catering to various lifestyle needs. The expansive kitchen is a culinary haven, complete with a generously sized pantry for storing essential ingredients and cooking supplies. The main floor also boasts an open space living room and dining room, perfect for entertaining or family gatherings. Upstairs, you'll find two generously sized spare rooms alongside the master bedroom, which features a luxurious 4-piece ensuite bathroom with dual sinks and quartz countertops, as well as a walk-in closet n— an ideal setup for families desiring extra space and storage. The side-by-side laundry room, equipped with a washer and dryer, adds to the home's practicality, ensuring efficient laundry routines. Adding to its appeal, this home features a stunning exterior elevation that captures attention from the moment you arrive. With its stylish design and curb appeal, it's sure to make a lasting impression. Additionally, this home includes a side door for convenient access to the fully developed basement, which offers additional living space with 2 full bedrooms, a spacious rec room, another full bath, a wet bar with a bar fridge and a stacked washer and dryer — perfect for accommodating larger families or providing private living quarters for extended family members. Experience the perfect blend of comfort and functionality with the Ashton 18' by Partners. Contact us today for more information about your dream home! (id:29763)
11 Aspen Ridge Lane Sw
Calgary, Alberta
Experience the epitome of luxury living in this former show home located in Aspen Estates. This executive residence nestled in a serene cul-de-sa showcases impeccable craftsmanship and attention to detail. As you step into the grand foyer with travertine floors and stunning granite inlays, the 20 ft ceilings adorned with intricate crown moldings and archways create a truly elegant entrance that sets the tone for the rest of the home.Every room in this opulent abode exudes a sense of grandeur, showcasing high-end workmanship and exquisite finishes. Sunlight floods through the expansive windows, filling the space with natural light. The formal dining room boasts coffered ceilings, providing an ideal setting for hosting elegant dinner parties. The gourmet kitchen is a chef's dream, featuring California washed cabinetry, granite countertops, and top-of-the-line appliances including a Wolf cooktop, built-in oven and microwave, and Sub-Zero fridge. With a corner pantry, large center island, and ample cabinet space, this kitchen is perfect for both cooking and entertaining.Adjacent to the kitchen is the family room, complete with a cozy fireplace, and a breakfast nook, creating the perfect combination of comfort and functionality. The main floor also offers a bedroom, which can be conveniently utilized as a private space for elderly parents. This bedroom features a fireplace, a custom walk-in closet, and a breathtaking ensuite with a jetted soaker tub and a glassed-in shower. Additionally, an office is tucked away by the front entrance, providing a quiet space for work or study.The upper level of the home boasts three additional bedrooms, each showcasing its own unique charm. One of the bedrooms includes a private 3-piece ensuite, while the other two share a Jack and Jill 4-piece bathroom. The basement of this home is designed for entertainment, featuring a media room with a built-in entertainment center, a wine cellar with wrought iron gates, a wet bar with a built- in fridge, and a versatile fitness room that can also be used as a bedroom. Two more bedrooms, provide additional living space, and ample storage and a cold room cater to your organizational needs. Parking is a breeze with the triple attached garage, ensuring plenty of space for your vehicles. Step outside to the private and beautifully landscaped yard, complete with underground sprinklers to maintain its pristine appearance. With no neighbors behind, you can enjoy ultimate privacy in your outdoor oasis. The community offers numerous walking paths, allowing you to maintain an active lifestyle while exploring the breathtaking surroundings.Convenience is key, as this home provides excellent accessibility to downtown, LRT, schools, amenities, and the mountains. Aspen Estates is renowned for being home to some of Calgary's most prestigious schools, including Webber Academy, Rundle College, Ambrose University, Dr. Roberta Bondar Elementary, Ernest Manning High School. (id:29763)
109, 220 Bear Street
Banff, Alberta
An Iconic Turnkey Business Opportunity in an Equally Iconic Location: This well-established retail floral shop offers fresh retail flower products, arrangements and related floral services for weddings, events, corporate clients, and other decorative displays. Located in the iconic Banff National Park, a world-renowned destination for all sorts of visitors and dignitaries coming for once-in-a-lifetime celebrations and iconic events with the majestic Canadian Rockies as the backdrop. The long-established floral shop has been in this location since 1988 and has done very well for itself over the last decade as the third iteration of the business and as one of just two florists located in Banff, serving the entire Bow Valley. This opportunity is perfect for anyone passionate about flowers and looking to step into the lucrative world of online floral retail and events. The business offers a rare opportunity for a creative entrepreneur to own a business in one of Canada's best kept secret lifestyle locations where a person is required to have a "right to reside", making this business opportunity a perfect gateway into the small and coveted community. Being located in the Bear Street Mall allows for plenty of pedestrian traffic nearby, advertising for potential new customers constantly, and convenience for repeat clientele. Approximately $125,000 in leasehold improvements have been completed over the years making this a perfect turnkey operation. (id:29763)
4511 Bowness Road Nw
Calgary, Alberta
4511 Bowness Road NW | Zoned MU 1 f3.0h16 | PRIME LAND DEVELOPMENT SITE! | Current Design Contemplates Main Floor With Commercial Unit(s) And Or (2) Two Bedroom Units & (1) One Bedroom Unit | A 2nd Floor With (4) Two Bedroom Units | A 3rd Floor With (4) Two Bedroom Units | A 4th Floor With (2) Three Bedroom Units | A 5th Floor With (2) Three Bedroom Units or (1) Three Bedroom Plus Den Penthouse Suite | Ground Level 15 Stall Parkade | Close to Shopping, Bow River Pathway, Shouldice Park, Foothills & Childrens Hospital, U of C & Just Minutes To Downtown. (id:29763)
288 Muirfield Crescent
Lyalta, Alberta
Introducing a stunning bungalow home designed with modern luxury in mind. As you step through the front door, you'll be greeted by a spacious open-concept living room and dining area. The natural light pouring in from large windows and the vaulted ceilings creates a bright and airy atmosphere that extends throughout the home. The gourmet kitchen features stainless steel appliances, quartz countertops, a large island, and plenty of cabinet space for storage. The main floor also includes a versatile den that could be used as a home office or a guest bedroom, a convenient second full bath laundry room and access to the attached oversized, 22'x26'garage. You'll find a spacious primary bedroom with a walk-in closet and an en-suite bathroom that features a double sink vanity, a soaking tub, and a separate shower. A full basement with high ceilings provides plenty of storage space and endless possibilities for future expansion. This home is built with high-quality materials and energy-efficient features that ensure a comfortable and sustainable living experience. The outdoor living space is perfect for relaxing and entertaining, with a spacious backyard that offers plenty of privacy. This bungalow home is located in a desirable neighborhood that offers a golf course and clubhouse plus easy access to local amenities, shopping, and entertainment. Don't miss your chance to own this luxurious new home! (id:29763)
1804, 530 12 Avenue Sw
Calgary, Alberta
Perched high on the 18th floor this modern SUB-PENTHOUSE CORNER UNIT is an impressive masterpiece. The amenity-rich Castello building has 19 floors with only 6 units per floor meaning each unit is extremely spacious with massive roof top balconies and outstanding Downtown views - this is truly one of Calgary's premier executive high-rise buildings! Located in the midst of Calgary’s premier entertainment district, just steps from downtown and Calgary’s prime 17 Ave and Mission entertainment district with nightlife, dining, pubs, diverse shops and much more right at your doorstep. Then come home to a quiet sanctuary. The bright, open and sophisticated unit is perfectly centred around the expansive floor to ceiling corner windows expertly framing 180 degrees of show stopping views. Additional features include 9’ ceilings, Luxury vinyl plank flooring, distinctive finishes, endless natural light, central air conditioning and an open and airy floor plan. The gourmet kitchen inspires culinary adventures boasting quartz countertops, stainless steel appliances, a centre island with a beverage fridge and clear sightlines for unobstructed conversations. Sit back and relax in the inviting living room bathed and revel in those opulent views. Unwind on the massive roof top balcony or host summer barbeques with the big city lights, and the jaw-dropping downtown views as the stunning backdrop. The spectacular views continue into the swoon-worthy master oasis featuring a lavish ensuite with dual sinks, an oversized shower and a large walk-in closet. The second bedroom is perfect for guests or an office and is ideally situated next to the second bathroom. In-suite laundry, a titled storage locker and 2 titled UNDERGROUND PARKING STALLS . STALL 139 IS OVERSIZED FOR HANDICAPP ACCESS . And is conveniently located next to the elevator entrance. The building amenities are extensive including a well-equipped fitness room, a guest suite, visitor parking, hi-tech security and much more! This unbeatable location is an easy walk or bike ride to downtown and the river or stroll along 4th Street and 17th Ave taking in the variety of shops, cafés and award-winning restaurants then come home to a safe and quiet building. There’s nothing left to do but move right in and enjoy an easy urban lifestyle! (id:29763)
160 Heritage Isle
Heritage Pointe, Alberta
** Please click on "Videos" for 3D Tour ** RARE LOCATION - LOWER ISLE ** Welcome to an extremely well maintained 2 storey that backs onto a nature reserve and fronts onto a green space in the very desirable community of "The Lake At Heritage Pointe"! Amazing features include: massive 0.36 acre professionally landscaped lot, 3+1 bedrooms (office in basement & upper bonus room could easily be made into the 5th & 6th bedrooms), 3.5 bathrooms including large steam shower in basement, over 5400 sq ft total development (not including the double garage currently used as a gym), fully finished basement with in-slab in-floor heat, functional wet bar including dishwasher/wine cooler/beverage cooler/sink, very well built Albi "Monticino" model, 10' ceilings on main / 9' ceilings on upper floor / 8' 7" ceilings in basement, U/G drip irrigation (6 zones), oversized/insulated/heated/cooled triple garage with 9' 8" high ceilings - currently used as a stunning home gym, but can be easily converted back to garage (ask for quote), solid core doors, central A/C, "Hunter Douglas" window coverings, washer/dryer hook ups on upper floor and basement, low maintenance landscaping including 2 ponds & fountain, large deck with gas line, fantastic upper & lower patio, in-ceiling speakers throughout, newer 40 year rubber shingle roof (2016), newer furnaces/A/C units/Boiler (2016), fresh paint (2024), water softener & RO system, all exposed concrete including massive driveway that fits 6 vehicles and much more! Location is a 10 out of 10 - "The Lower Isle" is a very quiet street/location, kids park within a block, backs onto treed natural ravine, all the amenities of Calgary 5 minutes away! Lake privileges give you year round access to fishing, skating, walking paths, swimming, tennis courts & the Beach House! School bus pick up for all schools. THIS IS ONE OF THE MOST IMMACULATELY KEPT HOMES I HAVE EVER LISTED - TOTAL PRIDE IN OWNERSHIP AND MOVE IN READY! (id:29763)
286 Taravista Drive Ne
Calgary, Alberta
Discover the epitome of renovation and comfort in this meticulously upgraded home, where no detail has been overlooked, and every space has been thoughtfully redesigned. Boasting comprehensive enhancements that span from the charming exterior to the inviting interior, this residence represents a substantial investment of approximately $200,000 in top-to-bottom renovations, including the kitchen, flooring, bathrooms, and the creation of a basement development featuring a secondary suite, currently in the process of legalization with the City of Calgary.Experience culinary excellence in the upgraded spice kitchen, equipped with an additional gas stove top and sink, perfect for those who love to cook and entertain. The integration of a third sink and expanded fridge/freezer capacity in the heated and insulated garage, alongside two upgraded electric panels—one for the heater and another to accommodate running equipment or an EV charger—underscores the meticulous attention to convenience and modern living standards.The exterior spaces of this home are a true extension of its interior beauty. The backyard transforms into a summertime haven with its low-maintenance landscape and enhanced deck, offering the perfect setting for relaxation and entertainment. Meanwhile, the front yard will enchant gardening enthusiasts with its picturesque pond, ideal for fish in the warmer months, creating a serene entrance to this remarkable home.Situated within walking distance to Taradale School (K-4), Our Lady of Fatima (K-6), Ted Harrison School (5-9), and a brief 5-minute drive to Nelson Mandela High School, this property promises a convenient lifestyle. Saddle Towne Circle Shopping Center is also nearby, providing easy access to a wide range of amenities including Safeway, FreshCo, a police station, fire station, and the Genesis center for fitness enthusiasts, ensuring all your needs are within easy reach.This property is not just a house, but a lifestyle upgrade. Don’t miss t he opportunity to explore this exceptional home through the available video and virtual tours. For a personal experience of its unique charm, contact your preferred agent for an in-person tour. (id:29763)
4722 21a Street Sw
Calgary, Alberta
WELCOME TO LUXURY LIVING IN THE HEART OF GARRISON WOODS! This STUNNING EXECUTIVE 6-BEDROOM, AIR CONDITIONED, 2-STOREY HOME with DOUBLE DETACHED GARAGE boasts over 3400 sq ft of DEVELOPED LIVING SPACE, ideal for those with a taste for elegance and comfort.As you step into the front entry, you are greeted by HIGH CEILINGS and an abundance of natural light that accentuates the BRIGHT AND SPACIOUS OPEN CONCEPT DESIGN. The GOURMET KITCHEN is a chef's dream, featuring UPGRADED STAINLESS STEEL APPLIANCES, GRANITE COUNTERTOPS, a BUILT-IN OVEN, MICROWAVE, and even a THERMADOR COFFEE MACHINE for your morning brew. The main floor offers a seamless flow with a SPACIOUS FRONT OFFICE, LARGE DINING ROOM, and COZY LIVING ROOM complete with a fireplace, perfect for relaxing evenings. The space is elegantly finished with hardwood flooring and beautifully crafted CURVED STAIRCASES that add a touch of sophistication to the home. Pet lovers will appreciate the PET SHOWER conveniently located at the back entrance. Upstairs, you'll find 4 bedrooms, 5 piece main bathroom, a convenient laundry room, and a spacious primary bedroom that includes HIS AND HERS WALK-IN CLOSETS, and a LUXURIOUS 6 PIECE ENSUITE with STEAM SHOWER providing a comfortable private retreat within your own home. The FULLY DEVELOPED BASEMENT features HEATED FLOORS, a LARGE MEDIA ROOM with built-in shelving, an EXERCISE/FLEX ROOM, 2 ADDITIONAL BEDROOMS, a full bathroom, and an OFFICE SPACE, offering endless possibilities for relaxation and productivity. Conveniently located with easy access to Crowchild and Glenmore Trail, as well as just a SHORT COMMUTE TO DOWNTOWN, this home truly has it all. DON'T MISS OUT ON THE OPPORTUNITY to make this exquisite property your own and experience the epitome of luxury living! (id:29763)
1010 39 Avenue Sw
Calgary, Alberta
Stunning custom built luxury executive home with over 6,000 square feet of developed living space with quality construction, modern design + in a sought-after private location. Fabulous curb appeal with windows galore. Numerous balconies + indoor /outdoor access from most rooms. Walk into the home on grade + be welcomed by a spacious elegant foyer. On this level there is a games room, lounge/tv room with over 10 foot ceilings, as well as large Nanny quarters with full ensuite, laundry + cold room, ideal for a wine cellar. The level is also configured to accommodate a home office with its own dedicated entrance. Attached garage with room for 3 vehicles. The main floor is expansive + ideal for family life + entertaining large groups. A stunning expansive great room with gas fireplace, 14 foot ceilings, floor to ceiling windows facing both front + back yards with 10 foot glass doors accessing the exterior spaces. Chefs kitchen with gorgeous cabinetry, professional appliances, island + informal eating area. Large fridge, pantry space, loads of drawers, steam oven, gas range + also rough in for an induction range. Grand dining room which faces the front of the house + shares a gas fireplace with main floor library/family room. Upstairs are 4 very large bedrooms. The primary bedroom is a luxury space with stunning windows on 3 sides, a huge sitting area, walk-in dressing room, ensuite bath with steam shower + roomy private balcony with lovely views. Two of the 3 family bedrooms share a Jack + Jill bathroom + the other is ensuited. Upper laundry is roughed in on this level. Amazing volume throughout this home which is bathed in natural light, built with extensive foam insulation, hardwood flooring, solid core doors, stylish lighting, an all-concrete garage with green roof, and designer staircase spanning all levels. Walk to Elbow Park school, the pathway system, tennis courts, skating, several parks, the Glencoe Club, and Marda Loop. An impressive home!! 75X125 foot l ot creates a lovely private large backyard. (id:29763)

