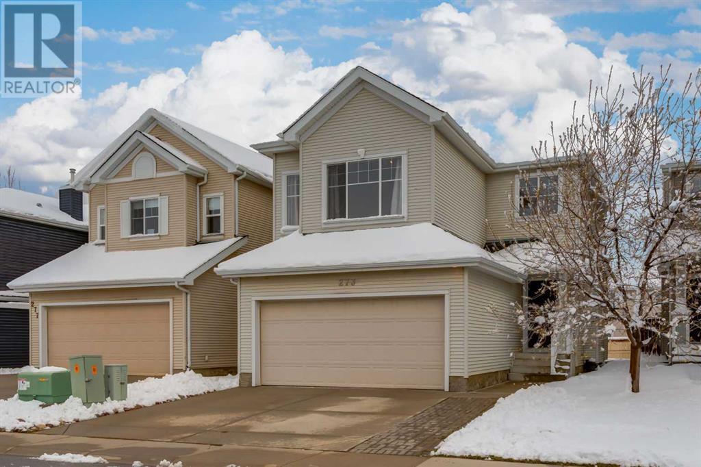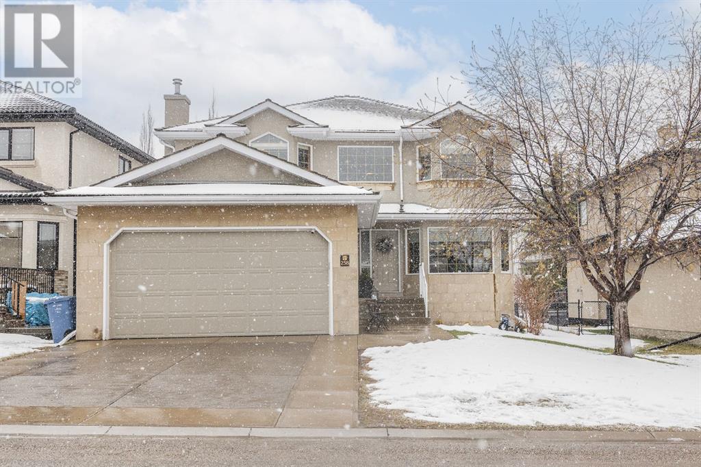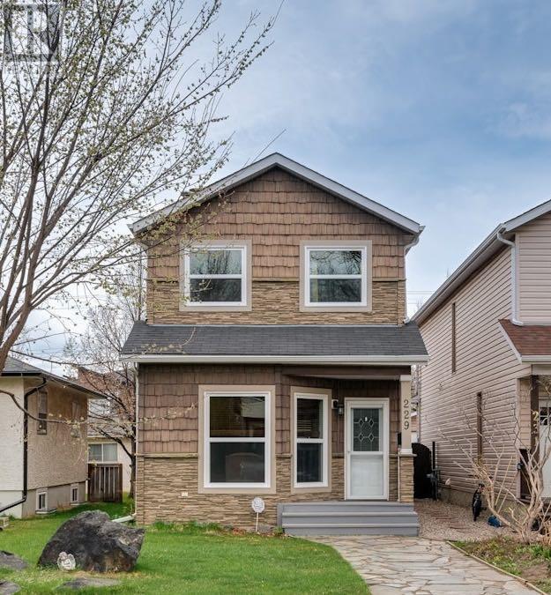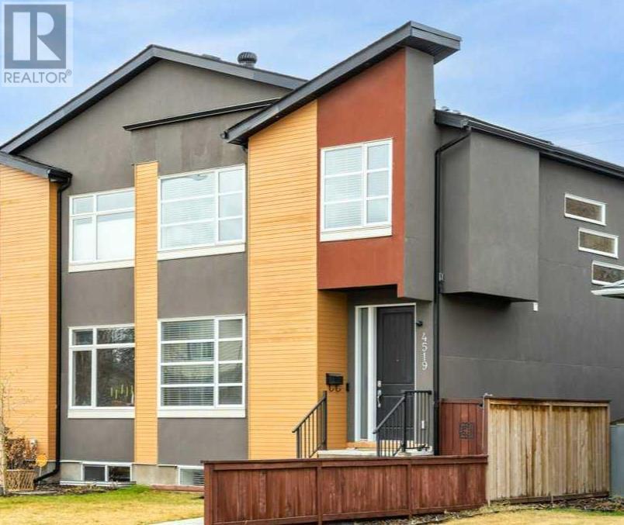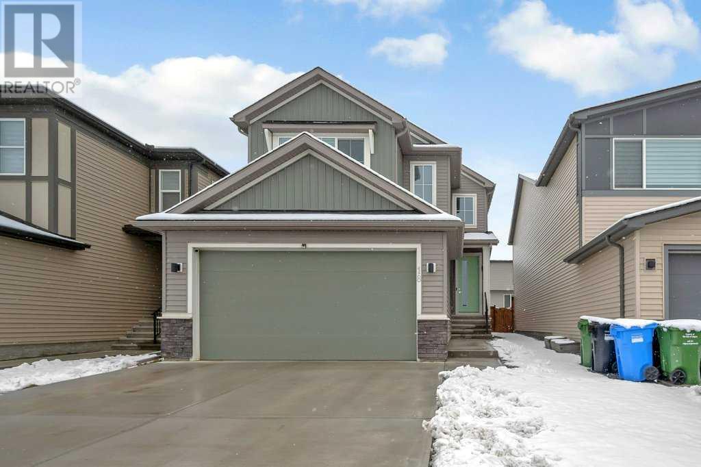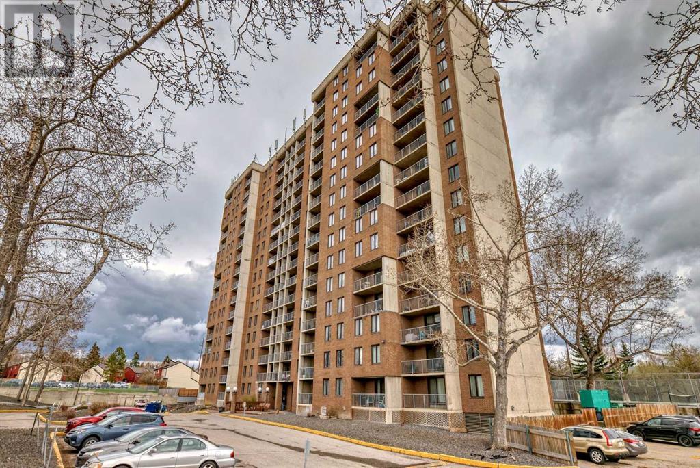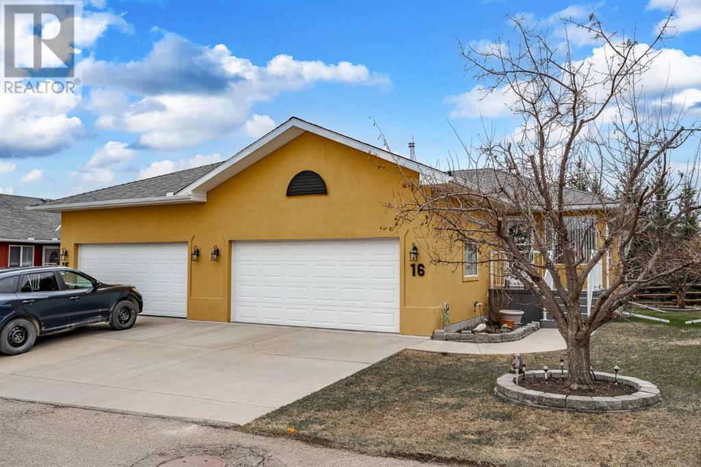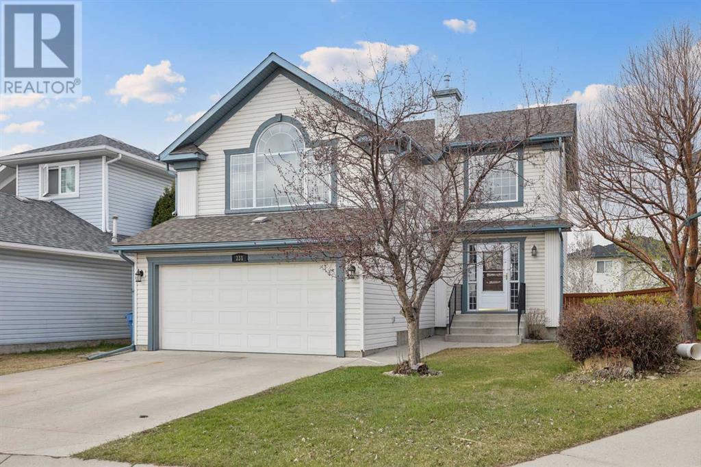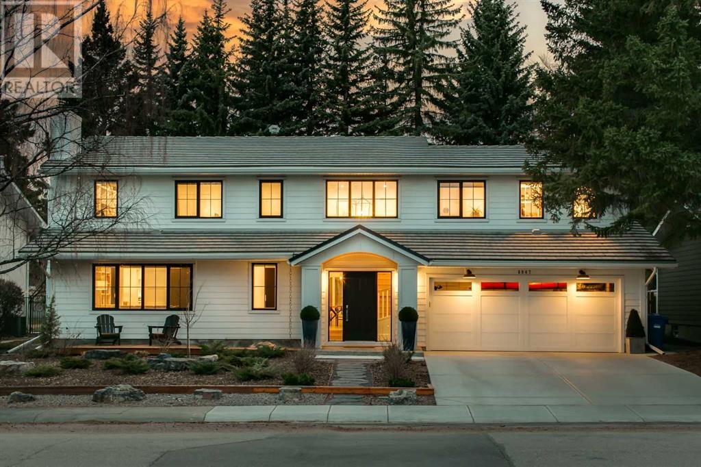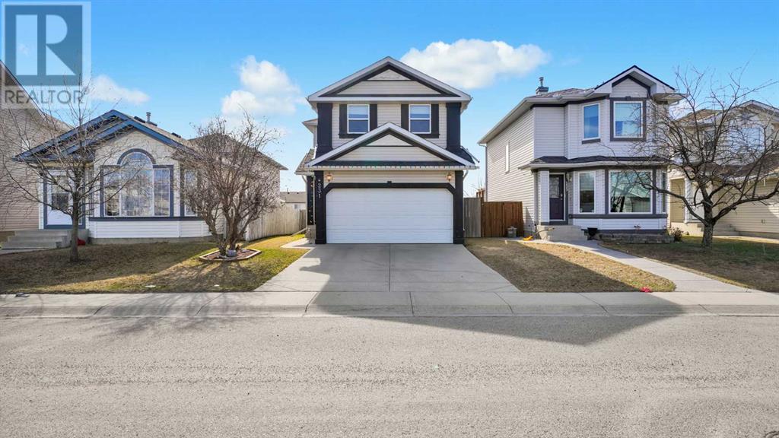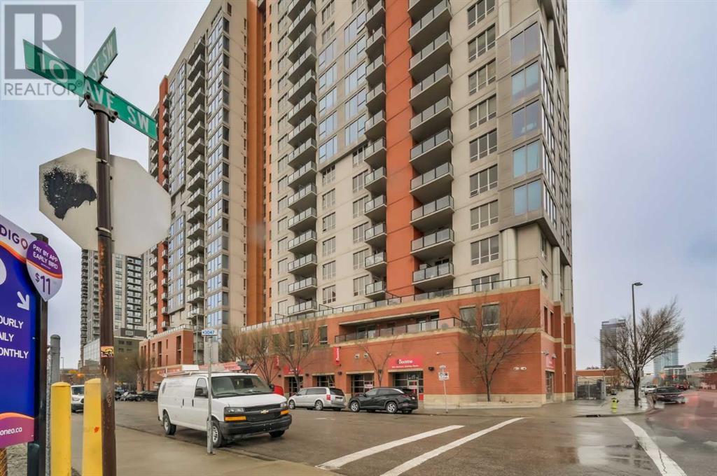121 Haskayne Drive Nw
Calgary, Alberta
** Open House Sat 11-1 / Sun 12-2pm.** Welcome to this stunning home with a total of 2219 Sqft of finished living space on 3 levels, nestled on a corner lot in the new community of Haskayne/Rockland. Offering an exceptional blend of elegance, functionality and location. Step inside and be greeted by the inviting main floor featuring a 2 piece bathroom steps from the office that adds versatility to the layout, catering to your lifestyle needs. Spacious living room adorned with a charming fireplace, and a kitchen that overlooks the backyard, complemented by a convenient walk-in pantry and a dining room perfect for hosting gatherings. With its corner lot location, natural light floods through extra windows, enhancing the ambiance throughout. Upstairs, discover three bedrooms, including a luxurious primary bedroom boasting an abundance of windows, a 4-piece ensuite and a walk-in closet. Two additional bedrooms, a convenient laundry room, and a stylish 4-piece bathroom are steps away from the bonus room which offers ample space for relaxation and entertainment. The fully finished basement extends the living space with hardwood floors, a welcoming family room, a generously sized bedroom, and a modern bathroom featuring a bar/kitchenette and a separate entrance. This home is adorned with numerous add-ons, offering unparalleled comfort and style. Don't miss the opportunity to make this your dream home! Schedule your viewing today and embrace the lifestyle you deserve. (id:29763)
273 Cougartown Circle Sw
Calgary, Alberta
** Welcome to 273 Cougartown Circle SW ** Experience luxury and comfort at this stunning, well maintained 4 Bedroom, 3 ½ Bathroom fully developed home – kitchen and bathrooms were professionally renovated in 2022. Located in desirable Cougar Ridge, with easy access to the nearby schools and amenities (groceries, restaurants, medical offices, banks, etc.) and the new Stoney Trail expansion - life becomes simpler, more enjoyable, and convenient in this very functional home. An extended driveway and a pleasant and inviting front entry welcomes you to the perfect 'home'. Featuring hardwood flooring on the main floor and new carpet throughout, you will appreciate the lofted, 'open to below' grand entryway and open floorplan. The warm and welcoming atmosphere is highlighted by a cozy gas fireplace, ideal for those chilly spring evenings. Enjoy culinary preparations in this spectacular island kitchen complimented by quality quartz countertops, recessed lighting, stainless-steel appliances (2024 Refrigerator), corner walk through pantry with storage shelves and fresh and clean hexagon tiles round out the decor. The upper floor offers the perfect retreat - oversized bonus room, upper extended area where the 2nd and 3rd bedrooms and 4 piece bathroom precede your path to the elegant Primary bedroom. There you will appreciate the spacious size of this bedroom large enough for a king bed and furniture plus a gorgeous 4 piece ensuite bathroom with deep soaker tub, stall shower and quartz countertop and undermount sink. The basement offers another full bathroom, bedroom and a great area for flex/exercise activities. The mud room with washer and dryer leads to the double garage. The back yard is where memories are made a perfect place for summer BBQ's and get-togethers with family and friends. This home offers you so much, providing pride of ownership passed on to you from the present owners who have built a lifetime of memories here. Welcome home… imagine yourself and your fa mily living here, near other families sharing the same quality of life in West Calgary. Close to the Waldorf and French Int'l schools, restaurants, shopping and more. Plus, excellent and easy access to the mountains via the new Stoney Trail ring road. (id:29763)
258 Arbour Vista Road Nw
Calgary, Alberta
Renovated two storey home in the desirable Vistas of Arbour Lake. Hard to find six bedrooms with four bedrooms up! Open floor plan with great room, kitchen with eating area and living room and dining room combination-multiple spaces to entertain family and friends. Large kitchen with eating island has stainless steel appliances, granite countertops and walk in corner pantry. The main floor is complete with laundry room and spacious den. Upstairs you'll find the massive primary bedroom-a luxury oasis with mountain views, ensuite with jetted tub, double vanity, granite countertops, a fully tiled shower and walk in closet. Three other bedrooms are a great size with the front bedroom having a beautiful mountain view. Fully developed basement with two more bedrooms, large recreation room, wet bar and full bathroom. Home is air conditioned for those hot summer days and window coverings have a separate second blackout roller shade. Book a showing this won't last long! (id:29763)
229 31 Avenue Nw
Calgary, Alberta
This is an ideal opportunity to buy a NW inner city, updated detached house in Tuxedo Park. Offered at a great price of $749k, this home features 5 bedrooms, 3 full bathrooms, 1 half guest bathroom, central air conditioning, a double detached garage, south facing backyard with a low maintenance composite deck and over 2,400 sq. ft of interior living space. The updated kitchen comes complete with stainless steel appliances, modern 2-tone cabinets, a sizable kitchen island, granite countertops, tile backsplash and a functional breakfast nook. A dining area perfect for hosting, a cozy 2 sided wood burning fireplace, living room and a 2pc guest bathroom complete the main floor. The upper level features the primary suite with views of downtown, a walk-in closet and a 5pc en-suite bathroom with a walk-in shower. Down the hall from the primary suite is a 4pc bathroom and 2 additional bedrooms. The fully developed basement has modern laminate flooring, the 4th and 5th bedrooms, a 3pc bathroom with a walk-in shower, rec room, front load laundry machines next to a laundry sink, additional storage space and the utility room. The hot water tank and the furnace were replaced in 2022. Located on a quiet street and within walking distance to Confederation Park, schools and restaurants. Convenient access to Centre Street, 4th street NW and public transit to get to Downtown. (id:29763)
4519 17 Avenue Nw
Calgary, Alberta
Welcome to 4519 17 AVE NW, where luxury meets lifestyle in the heart of Montgomery. This 4-bedroom, 3.5-bathroom home is designed for those who value elegance and comfort without compromise. As you enter, a flood of natural light dances across the rich hardwood floors, creating a warm and inviting atmosphere.To the left, the formal dining room greets you with a stunning chandelier and a large window, casting a soft glow and filling the space with sunlight. It's perfect for intimate dinners and family gatherings.The kitchen features a 10-foot island with quartz countertops, light cabinetry, and ample storage. It’s a chef's dream, ideal for both cooking and socializing. Picture yourself preparing meals while your guests sit at the eat-up island, sipping wine and sharing stories. The open concept connects the kitchen with the living room, which has a gas fireplace, built-in cabinetry, and large windows overlooking the private backyard. It's the perfect spot to relax with a book or host a movie night. With central air conditioning, the temperature is always just right.Upstairs, the three spacious bedrooms offer flexibility for a growing family or guests. The primary bedroom is a tranquil retreat, with a luxurious ensuite featuring his-and-hers sinks, quartz countertops, a glass-enclosed shower, and a private toilet area. The additional bedrooms share a second bathroom. Upstairs laundry adds to the convenience.The fully finished basement provides even more space to relax and entertain. The rec room, with its wet bar and custom cabinetry, is ideal for game nights or weekend gatherings. The fourth bedroom and additional 4-piece bathroom make it an ideal guest suite or a private space for older children.Step outside to the south-facing backyard, a lush oasis where kids and pets can play. It’s a perfect setting for morning coffee or evening barbecues. The location offers the best of both worlds—nature and convenience. Shouldice Park and Edworthy Park are just minut es away, perfect for morning jogs or leisurely walks along the Bow River. With Alberta Children's Hospital, Foothills Medical Center, and CF Market Mall nearby, all your amenities are within reach.Experience the best of both worlds – the tranquillity of nature and the convenience of urban amenities. 4519 17 AVE NW is more than just a home; it's a lifestyle. Welcome to your new beginning. (id:29763)
18 Belvedere Point Se
Calgary, Alberta
Modern and sophisticated like-new home , over 3400 sq feet developed area, with 4 above grade bedrooms plus a den on main floor , 3 full baths and a legal 2 bedroom suite, Separate entrances and separate laundry offer ultimate privacy between the basement and upper levels making it ideal as a rental opportunity or for extended family members ( currently rented for $1450 + 40% utilities per month). The main floor is bright and open with a casually elegant design bathed in natural light. Sit back and relax in front of the sleek fireplace in the inviting living room with clear sightlines promoting unobstructed conversations. The kitchen inspires culinary adventures featuring stone countertops, timeless subway tile, stainless steel appliances, full-height cabinets, a pantry for extra storage and a large centre island allowing a ton of prep and gathering space. A separate spice kitchen is well equipped with loads of storage, a second stove, sink and beverage fridge making it perfect for catered parties and large-scale entertaining. Overlooking the backyard, the sunshine-filled dining room has ample space to connect over a delicious meal. French doors open to the den ideal as a home office or even an additional bedroom thanks to there also being a 3-piece bathroom on this level. Convene in the upper level bonus room and enjoy engaging movie and game nights with family and guests. Escape at the end of the day to the calming oasis of the primary bedroom boasting a large walk-in closet and a lavish ensuite with dual sinks. 3 additional bedrooms are on this level sharing the 5-piece main bathroom, no more listening to the kids fight over the sink! Laundry is also conveniently located on this level. Completely private from the upper levels the 2 bedrooms legally suited basement creates great income potential or a beautiful and private space for multi-generational living. Gorgeously designed in the same quality finishes as the rest of the home this level impresses with a full kitchen that includes stainless steel appliances, a large living area, a full bathroom, 2 large bedrooms and a separate laundry, no need to share with the upper levels! Several ways to enjoy the outdoors in the low-maintenance backyard on the 2-tiered deck or lower patio perfect for casual barbeques and unwinding. All this plus an unbeatable location in this family-oriented community adjacent to the East Hill Shopping Centre and only 15 minutes from downtown, Belvedere is destined to become one of Calgary’s most sought after communities. (id:29763)
1410, 4944 Dalton Drive Nw
Calgary, Alberta
Welcome to The Fortress! This stunning 14th-floor apartment boasts over 785 square feet of comfortable living space with breathtaking downtown and city views. Located in a desirable concrete building, you'll enjoy the perfect blend of convenience and lifestyle. As you step inside, you'll immediately be drawn to the spacious and open living area, flooded with natural light from the large windows that frame the impressive cityscape. The beautifully updated kitchen provides ample cabinet space and is truly the heart of this home. Whether you're preparing a gourmet meal or a quick snack, you'll appreciate the functionality and style this kitchen offers. The primary bedroom offers stunning views and ample closet space while the second bedroom is perfect for guests, a home office, or even a cozy nursery. One of the standout features of this apartment is the private balcony, where you can savor your morning coffee or unwind with a glass of wine as the sun sets on the city skyline. For those who value fitness and relaxation, the building offers plenty of amenities, including an indoor pool, fitness room and tennis court. Staying active and healthy has never been more convenient. Additional perks of this apartment include in-suite storage providing plenty of space for all your belongings and covered parking ensuring your vehicle stays protected year-round. For those who rely on public transit or prefer to explore on foot, you'll love the proximity to the C-Train station and nearby shopping choices. The U of C, Market Mall and the downtown core are all within easy reach, making this location an ideal choice. Don't miss out on the opportunity, schedule a viewing and make this apartment yours! (id:29763)
16, 825 Imperial Drive
Diamond Valley, Alberta
Welcome to one of Diamond Valleys most desirable locations at Diamond Valley Villas! Located just around the corner from the Turner Valley Golf Course, excellent walking paths and stunning views. This well maintained Semi detached Bungalow is move in ready and sure to impress. This property comes with a fully finished attached double garage with lots of shelving space for storage. Featuring the Primary Bedroom with ensuite, half bath and den on the main level. Well sized windows throughout the entire home allow plenty of natural light to brighten your day! Kitchen includes ample counter top space as well as cabinet space. Down in the basement you will find updated laminate flooring and cozy living area ready for your entertainment and relaxation. The well sized Secondary bedroom located in the basement includes a walk in closet and large window for additional natural light. Utility/ Laundry room allows for plenty of storage and space to keep your clutter organized! Supporting local businesses is a cornerstone of life in Diamond Valley, and the town is home to a vibrant community of small shops, boutiques, and restaurants. Whether you're in the mood for artisanal crafts, farm-fresh produce, or gourmet cuisine, you'll find it all right here in Diamond Valley. Whether you're seeking a quiet retreat to escape the stresses of everyday life or a vibrant community to raise a family, Diamond Valley offers the perfect blend of natural beauty, small-town charm, and modern comforts. Come discover why so many are proud to call Diamond Valley home. Call your favorite Realtor today to book your viewing! (id:29763)
331 Douglas Ridge Mews Se
Calgary, Alberta
Welcome to your dream home in the heart of Douglas Dale! Nestled in a quiet cul-de-sac, this beautifully maintained 4-bedroom residence offers a perfect blend of comfort and style. Step inside to discover a spacious layout spanning over 1900 sq ft above grade, highlighted by a large kitchen boasting brand-new stainless steel appliances and ample cabinetry. The upgraded composite decking invites you outdoors, where a generous yard awaits—a perfect backdrop for entertaining or relaxing in privacy. The main level features a bright and airy living area, ideal for gatherings or quiet evenings by the fireplace. Upstairs, retreat to the well-appointed bedrooms and huge bonus room, each offering space and tranquility. The master suite is a haven with its own ensuite bath and walk-in closet.Downstairs, the fully developed basement provides additional living space, a fourth bedroom, perfect for a recreation room or home office. Outside, enjoy the convenience of a double attached garage with epoxy flooring, ensuring a clean and tidy entrance to your home. Located in one of Calgary's most desirable neighborhoods, this home offers proximity to parks, schools, and amenities, making it an ideal choice for families or anyone seeking quality living. Don't miss this opportunity to make this Douglasdale gem your own. Schedule your showing today and envision life in this beautifully upgraded and well-maintained residence. (id:29763)
8947 Bay Ridge Drive Sw
Calgary, Alberta
Located in one of Calgary’s most exclusive neighborhoods, this stunning Modern Farmhouse has been professionally renovated by one of Calgary’s top award-winning builders. Ideally situated on a quiet tree-lined street with over 4500 sq ft of developed living space, this home boasts high-end finishings and an abundance of windows that flood this home with natural light year-round. The two-story entrance draws you through to the expansive main living area where you are greeted by wall-to-wall windows. Double sliding doors give you access to the private, landscaped backyard and beautifully designed covered patio which is perfect for entertaining late into the summer evenings. As you step back into the home you are presently surprised by the 11-foot-long quartz island and the full height cabinetry in the Chef’s Kitchen, which also has a beautiful high-end appliance package including oversized built-in refrigerator, gas cooktop, double ovens, custom build hood vent, and Miele dishwasher. Around the corner you are greeted by a convenient butler’s pantry that includes an additional sink, coffee bar, built-in microwave, and walk-in pantry, which offers ample additional storage. The grand central dining area flows seamlessly from the kitchen to the living room, which features a large stone surround gas fireplace and custom built-ins on either side. The main floor is completed by an executive home office featuring a full wall of built-ins and a powder room strategically placed for guests. On the upper floor, the primary suite features a large window overlooking your private backyard, a fully finished walk-in closet and a beautiful bright spa-like ensuite with large glass shower and deep soaker tub. Three additional large bedrooms, a secondary full stylish bathroom and the highly desired upper floor laundry complete the upper level. The lower level presents a large media lounge, guest suite, wet bar, an additional 6th bedroom perfect for an office/craft room or home gym and an abundance of storage. This home also boasts two new furnaces, central Air, an oversized hot water tank, and state-of-the-art air and water filtration keeping your health and wellness a priority. The attached garage has been outfitted with the GarageWorks organization solution and a 220-volt outlet ideal for charging your EV. Bayview offers it all; great schools, high-end shops, cozy pubs, parks, extensive biking and hiking paths and the Glenmore sailing club to give you a vacation where you live lifestyle. This home is also only 15min from the city core. No detail has been overlooked in this spacious luxury home designed for entertaining and indoor-outdoor living. Call today to book your private viewing and experience the beauty of this outstanding home in person. (id:29763)
231 Covewood Close Ne
Calgary, Alberta
This is the one you have been waiting for! Newer shingles, furnace, central A/C, hot water tank, central vacuum system, washer/dryer & paint. Walking distance to 6 schools including the brand new North Trail public high school. Upstairs are 3 bedrooms & 2 full bathrooms. The primary bedroom has 2 large windows with lots of natural light, vaulted ceilings, a full ensuite & a walk-in closet. The main level has a well design kitchen with lots of counter space, cabinets & a large walk-in pantry. There are many large windows in the living room & dining area which flood the main floor with natural light but do not worry because if it gets too warm you do have the newly installed central air conditioning. The basement has a large recreation room, dry bar & a 3 piece bathroom/laundry which is an ideal area for entertaining guests, kids play area, mancave or family movie night room. Easy access to the shopping, airport, Deerfoot & Stoney Trail. *** OPEN HOUSE- Friday 6-8pm and Saturday 10am-noon) *** (id:29763)
715, 1053 10 Street Sw
Calgary, Alberta
SW CORNER UNIT | EXCEPTIONAL VIEWS AND SUNLIGHT | COMPLETELY UPGRADED | CONDO FEE INCLUDES ALL UTILITIES - Experience urban living at its best in this well-upgraded 2-bedroom, 2-bathroom corner unit in Calgary's lively Beltline district. Enjoy stunning southwest views and an abundance of natural light, with the added comfort of an in-unit electric fireplace for cozy evenings. Complete with stone counters, modern appliances and laminate flooring, this home is perfect for young professionals to make their own or start their investment portfolio. Benefit from underground parking and a spacious balcony, great for relaxing or entertaining. Located near great dining and shopping spots, and just a short distance from the Core, this property offers a fantastic city lifestyle opportunity. Don't miss out on this chance for sophisticated urban living! (id:29763)


