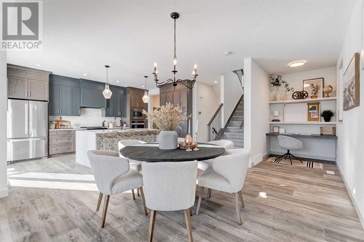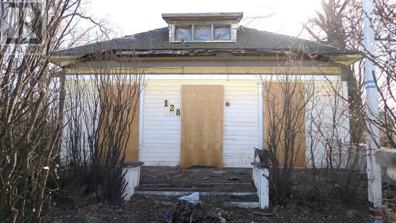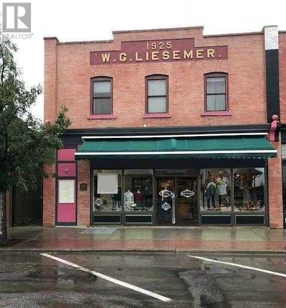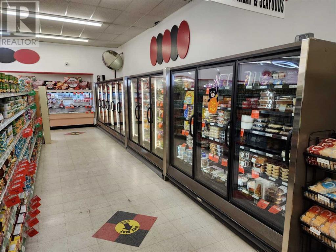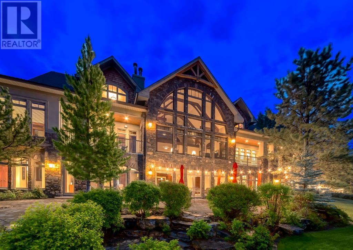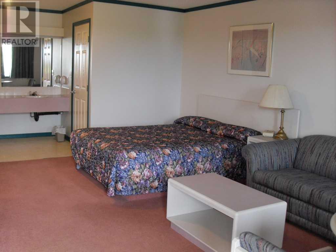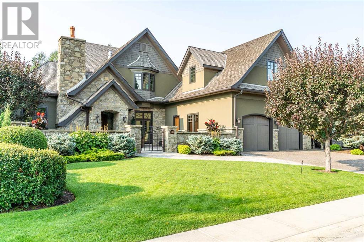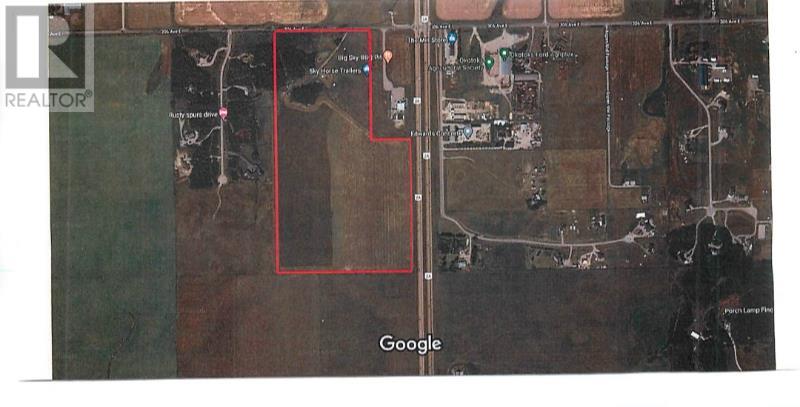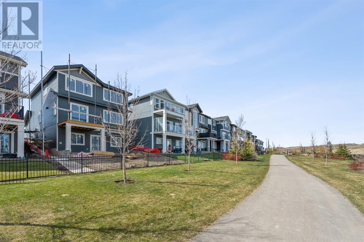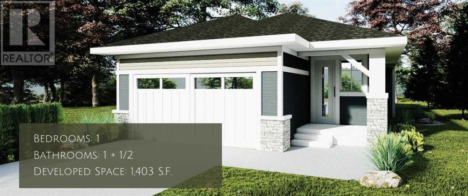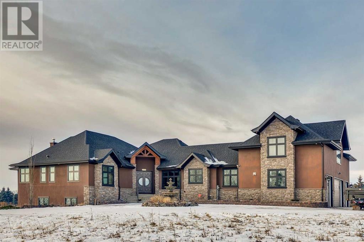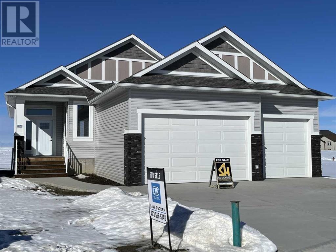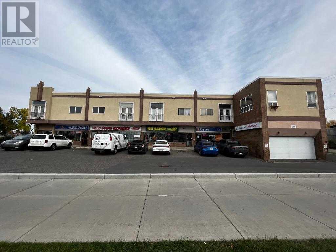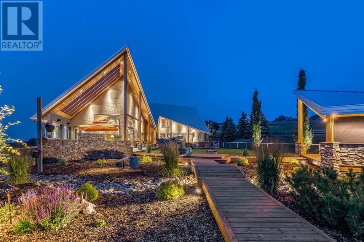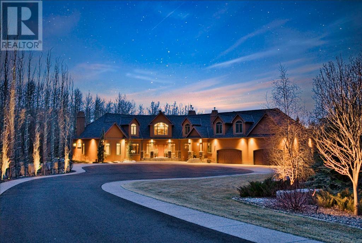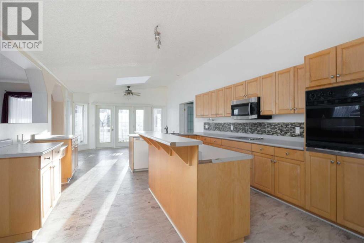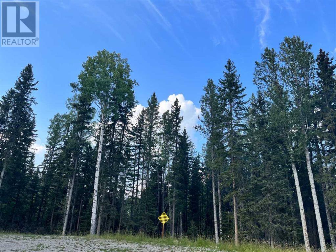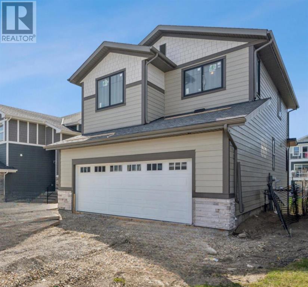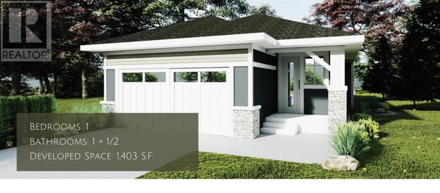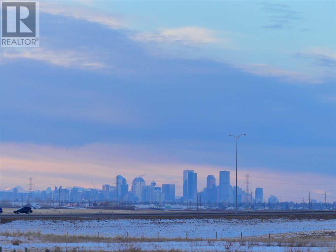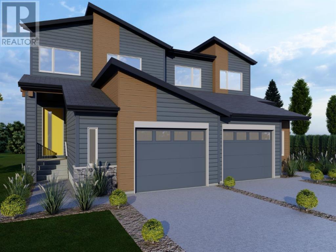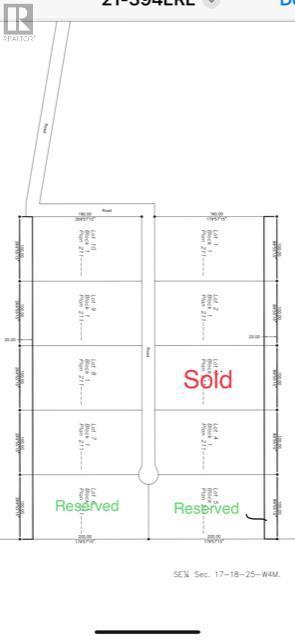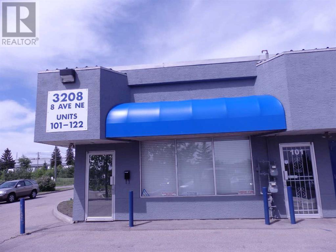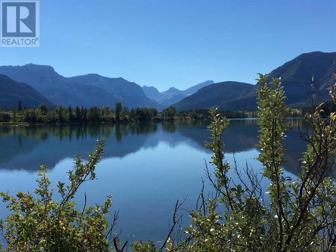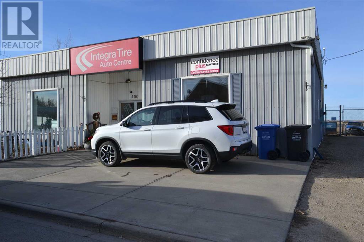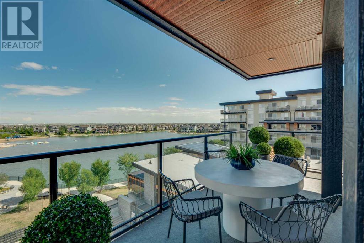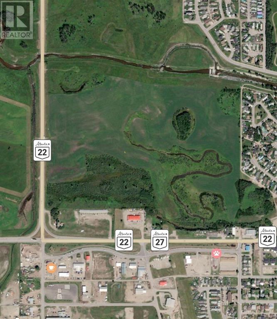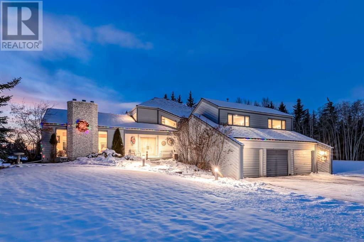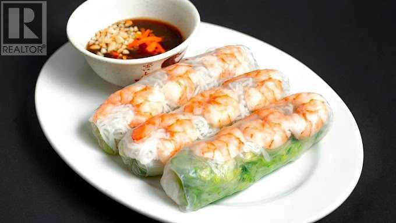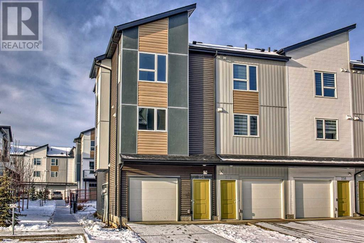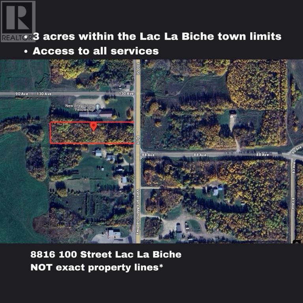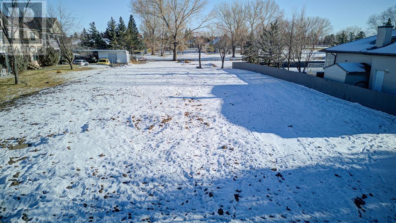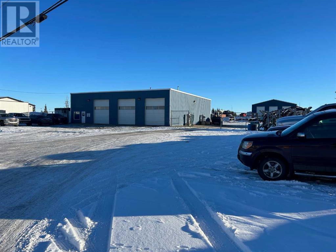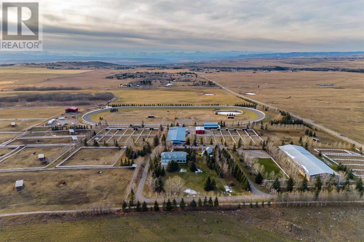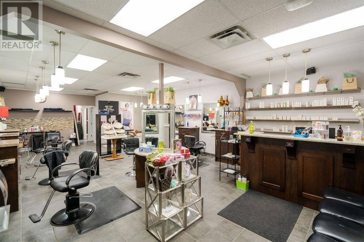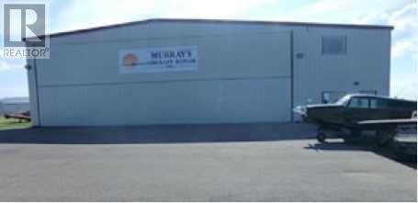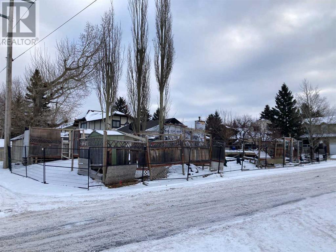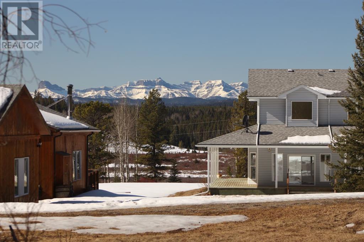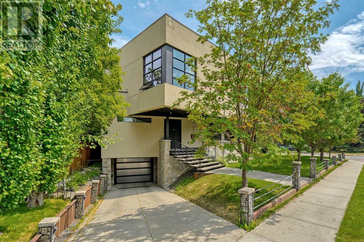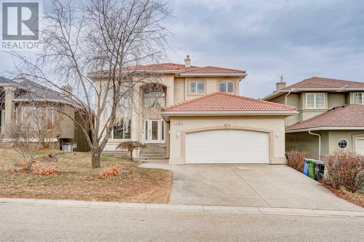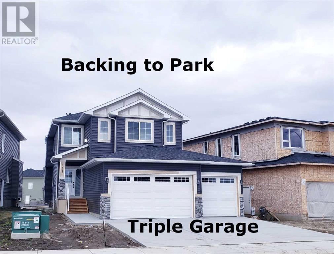116 Sunrise Heath
Cochrane, Alberta
Welcome to the Mia! A unique floorpan that will have you falling in love, from the moment you walk in! A 4 level split, offering the ultimate in functionality. With a bright open concept, a gourmet kitchen, 9’0” main floor ceiling height and a colour palette on trend! In the kitchen there is ample counter space, with large island and flush eating bar, finished with quartz countertops. A walk-in pantry with solid, painted shelving. Large and bright dining room with plenty of space to gather with family and friends. It offers a main floor office making it convenient to work from home. As you head upstairs you will find a spacious second storey bonus room. The oversized windows throughout make this home feel bright and airy. Hide the mess in a dedicated mudroom, complete with built-in lockers and generous front closet. Second floor laundry room featuring a laundry tub and oversized closet. Escape to the spa-like owner’s retreat featuring dual vanities, complete with a walk-in closet and custom built ins. Relax in your oversized shower, or take a bath in your free standing soaker tub. This home will be a fully finished walkout, backing the pathways with no neighbours directly behind! (id:29763)
128 C. Prowse Avenue
Gleichen, Alberta
ABSOLUTELY CHARMING . 5 Lots in TOTAL . Approx 130 Ft . Frontage X Approx . 130 Ft. Deep= 17,070 Sq.Ft. of Land stated by Wheatland County. NO QUALIFING MORTGAGE with 25% Downpayment ,9%Interest Only . The house is original with all the OLD WORLD Charm. (id:29763)
1814 20 Street
Didsbury, Alberta
Commercial building on busy Main Street in Didsbury AB, Perfect for maximizing exposure & foot traffic. This unique 2 story brick building was built in 1925 and completely renovated in 2014/2015 & consists of 2693 sq. ft. approx on the main floor & 2505 sq. ft. approx on the second floor and a 30 ft. X 30 ft garage with 10 ft. ceiling & 10 ft. wide garage door with remote as well as a man door. The full basement has a 6'2" - 6'6" ceiling height with bathroom, good for storage only. This property also has a double paved lot in the back accessed by a back alley. The spacious second floor consists of a fully renovated residence with an open living area with a dining/kitchen area, living room/eating area, large bedroom with 2 - 9'X8' walk in closets, a large bathroom with shower and tub, and a large back storage/office area. There is an elevator between the main floor and second floor for seamless mobility. The main floor ceiling is fire rated & all renovations have been inspected & comply with all regulations to allow for a residence on the second floor. This Property is a great opportunity for an owner/operator with living quarters & office space on the second floor or a second business location upstairs as well as a great investment opportunity with the possibility of multiple income streams. Easily the best building and location in town. Most activities in town happen right in front of this building across from the train station. Lots of foot traffic and easy parking right in front. INVESTMENT HIGHLIGHTS: Main Floor Retail W/ Elevator to Second Floor Residence. Prime Main Street Location – Strategic positioning in the heart of town with high visibility and accessibility. Best Building in Town – A landmark property exuding character and charm. This building is highly regarded as the standout building in the area. Fully Renovated in 2014/2015 with Electrical & Plumbing Upgraded – Modern amenities in a historic setting. Very Low Maintenance. Eac h level has its own Designated Furnace with Air Conditioning. Easy Access between Floors for both Customers and Residents. Beautiful Brick Building with Endless Character – Architectural charm that stands the test of time and aesthetic appeal for a lasting impression. PROPERTY FACTS: Storefront Retail/Residential. Versatile usage for commercial and residential purposes. Building Size: / 7703 SF approx, Tenancy: Multiple. Suitable for various business opportunities or a live work situation. 2 Stories for flexible use. Zoned Commercial. Parking: Front and back double lot with a 30ft x 30ft garage that can be used for lease, storage or additional business needs. AMENITIES: Elevator. Prime Main Street Location. Air Conditioning. Close to Hospital – Strategic location for accessibility and community needs. #livework (id:29763)
4919 49 Street
Consort, Alberta
Well maintained and profitable grocery store in a busy town. Well organized and very stable grocery store. Good cash flow and a real good cash cow. (id:29763)
32 Wolfwillow Ridge
Rural Rocky View County, Alberta
Welcome to this one-of-a-kind architectural masterpiece in the award-winning community of Elbow Valley. The Arts & Crafts designed family home is situated on two acres of treed property backing onto a 50-acre wooded reserve and creek, twenty minutes from downtown Calgary. The discerning buyer will appreciate the carefully curated elements of this property including reclaimed timbers, beams and floors, local artisan metal work from artist Alex Caldwell, and Rundle rock masonry completed by the same generational family business who worked on the Banff Springs Hotel. A private tree lined driveway opens onto the well maintained 9400 sq ft. home with an oversized heated garage, surrounded by mature trees, a beautiful, landscaped yard, and extensive rundle rock work on all sides of the home. The interior is equally as striking with slate, limestone, and 100+ year old fir covering the majority of the home’s floors, an abundance of natural light, and quality craftsmanship throughout. The living room features 26 foot vaulted & beamed ceilings, custom made light fixtures, plenty of seating around one of seven wood burning masonry fireplaces, and stunning floor to ceiling windows. The Chef’s kitchen features high-end appliances, custom cabinetry, several working spaces & a fireplace. Just off the kitchen is a multi-purpose room set up with functional workspaces, extensive built-ins, laundry facilities, hobby space and a butler’s pantry. The main floor master wing consists of a library with Greene & Greene fir detailing and a fireplace, sleeping room, gym, dressing room and luxurious ensuite. Enjoy your coffee in the morning sun on the east facing patio or unwind at the end of the day on the west facing deck(s). The main floor is supported with steel I-beams, interfaced with concrete for stability and noise reduction. Upstairs is the executive office complete with a workspace, built-ins, board table, fireplace, and bar. Additionally, there is another bedroom including a walk-i n closet and self-contained 4 pc. ensuite. Descend to the walk-out lower level and enter an entertainer’s dream with a fully equipped bar, wine cellar, home theatre, family room, den, and two more bedrooms, 3 bathrooms, utility rooms, and storage rooms. The living space continues outside to a stunning oasis with mature trees and multiple entertaining spaces. More than just a home, this property is truly a 4-season lifestyle with 50+km biking and walking paths, hiking, snowshoeing, golfing, year-round Elbow Valley resident's events, and so much more just outside your door. Don’t miss your opportunity to call Elbow Valley home, and inquire for your private tour and additional feature list. (id:29763)
4625 59 Street
Stettler, Alberta
* WELL ESTABLISHED MOTEL * 43 ROOMS * 22 ROOMS BUILT IN 1979, 21 ROOMS ADDED IN 1999 * 12 SINGLE, 29 DOUBLE, 2 TRIPLE * 12 KITCHENETTES, 1 HONEYMOON SUITE WITH JACUZZI, 1 CONFERENCE ROOM * ONE BEDROOM LIVING QUARTERS * RIGHT BESIDE SUBWAY, A&W, AND SMITTY'S (id:29763)
80 Willow Park Green Se
Calgary, Alberta
Welcome to an extraordinary opportunity to acquire a truly exceptional, custom-built luxury home crafted by Mission Homes. This remarkable property spans 7,181 sq. ft. of exquisitely designed & meticulously maintained living space, seamlessly blending timeless architectural design with expansive outdoor entertainment areas. Situated on an oversized 75 x 140 ft. lot in Willow Park Green, this residence backs onto the 15th tee of the Willow Park G&CC, offering breathtaking views & unparalleled privacy. You'll be captivated by the professionally landscaped surroundings, leading to an enclosed front stone courtyard with a fireplace. The allure of the outdoors continues to the expansive backyard, perfect for both relaxation and hosting gatherings. This residence is thoughtfully designed, boasting luxury and warmth in every detail, from classic cherry wainscoting, crown molding, & impeccable millwork to soaring ceilings. The interior features hickory hardwood floors throughout, 4 indoor fireplaces, & 2 outdoor fireplaces. The spacious main rooms are perfectly suited for both entertaining & family gatherings. The meticulously designed modern French country kitchen is a haven for culinary enthusiasts, featuring custom cherry cabinets, pull-out drawers, shelving, & professional-grade appliances. The nook area offers cathedral ceilings, gas fireplace & warm wood walls. An adjacent formal living room connects to a private stone patio through patio door, providing a seamless transition to outdoor living spaces. The private yard includes multiple seating areas, a stone fireplace & beautifully landscaped grounds. The cherry paneled library accessed through beveled glass French doors offers a cozy space to work or relax with a gas fireplace, custom cabinets & an ornate cherry coffered ceiling with access to the front courtyard. A formal dining area stands ready for hosting, complete with a fully equipped butler's serving area featuring a beverage fridge & warming drawer. The secon d floor can be reached via a classic staircase or the executive elevator, leading to two generously sized bedrooms featuring walk-in closets and sharing a Jack and Jill bathroom. The primary bedroom suite overlooks the golf course, is a sanctuary complete with custom built-ins. The ensuite showcases heated imported tile floors, separate his and hers wings with individual walk-in closets, a soaker jet tub, and a double steam shower with body jets. The lower level continues to impress with the same high-quality finish, offering a vast family/games room, adjacent bar plus an inviting sitting area. Access to a custom wine cellar with stone accents, an exercise room (convertible to a 4th bedroom), a full bathroom & a large finished storage room plus two mechanical rooms complete this level. A mudroom with custom cabinets & lockers, leads to an oversized double garage boasting under-slab heating, epoxy flooring, built-in cabinetry, storage, & two side exit doors. Be sure to explore the floor plans & 3D tour. (id:29763)
S7, 260300 Writing Creek Crescent
Balzac, Alberta
Premium Food Court unit for sale. If you are looking for a deal, this is it. Would consider any reasonable offer, including creative financing. Premium Food Court unit in New Horizon Mall, only 1 of 23 available in the mall. This is at the best location, seeing is believing. Owner paid way above the current asking price. The mall is about to reach critical mass like many malls in Toronto and Vancouver that after a few years, business suddenly booms and the space price skyrockets. Get in while the price is at the lowest! Brand new and can be used for a variety of restaurant concepts as well as franchise operations. Great traffic exposure and ample parking. Immediate possession and seller financing is available. It is a great opportunity and the right timing. Timing things right is a key to property acquisition. Investment or for self use. (id:29763)
Highway 2a 15th Street Street E
Rural Foothills County, Alberta
INVESTORS & DEVELOPERS.... TAKE ADVANTAGE OF A SUCCESSFUL LOCATION!! 83 +/- Acres adjoining very busy Highway 2A just 4 minutes NORTH of OKOTOKS. (Weighted Annual Average DAILY two-way traffic is 23,340). FEATURES Include: Mountain & City Views, Direct access to major routes, 40 minutes to Calgary International AirPort, Zoned DC-14 allowing for variety of discretionary Commercial developments, Existing paved road entrance and turn around, Adjacent TWO Existing Commercial Ventures (Big Sky BBQ and Auto Dealership). GREAT OPPORTUNITY on this BUSY CORRIDOR to OKOTOKS! Please click on the video. (id:29763)
100 Sunrise Common
Cochrane, Alberta
READY JULY 2024 I Welcome to The Olivia in Sunset Ridge! This home is located in a semi-estate area and is offering the ultimate in functionality. With its 9ft knock down ceilings throughout, oversized windows, an open concept and its overall appeal, this home is a dream come true! The kitchen offers ample counter space making it appealing to the chef in your home, with a large island and flush eating bar for the kids to saddle up to and a large and bright dining room with plenty of space to gather with family and friends. If you work from home this home offers a main floor office/den, a spacious second storey bonus room and tons of built-in features throughout. Escape to the spa-like owner’s retreat where you can relax in your oversized shower, or take a bath in your soaker tub. The primary suite is also complete with dual vanities, a walk-in closet with custom built ins, and access to second floor laundry. Let's head to the walkout basement where you will be greeted with lots of natural light and quick access to the backyard. The basement is unfinished allowing you to put your final touches on it. Enjoy the sunny outdoors in style with a large open deck and a nice yard for the family to enjoy! This just may be the house you been waiting for, Ready for May 2024. Book your showing today! (id:29763)
84 Sunrise Heath
Cochrane, Alberta
Welcome to the Ethan! This beautiful, sought after custom built bungalow offers an open concept floorpan, large windows making the space feel nice and bright and a gourmet kitchen with built-ins making this home functional and sophisticated! Off the kitchen and living room you will find a spacious primary bedrooms with a spa like 5pc primary ensuite featuring, double sinks, soaker tub, shower and a large walk-in closet with custom built-ins. As you walk through the ensuite you will be greeted with the functionality of laundry on the same floor and in the most convenient area of the home, making it easy to stay organized. As you walk to the front of the home you will find a double attached garage offering plenty of space for your vehicles and an additional storage nook. Functional mudroom off of garage and front entry closet for additional storage. This home has 9’0 Ceilings on the main and lower levels as well as 8ft doors making the space feel even more spacious. This semi-estate area offers, low maintenance exterior finish in your choice James Hardie Board. This just may be the house you been waiting for, Ready for September 2024, just in time to put your final touches, choose your colours and make it your own! Book your showing today! (id:29763)
33114 Township Road 243
Rural Rocky View County, Alberta
Welcome to your Springbank haven spanning over 7000 square feet, ready to fulfill your family's adventures. Step into a grand foyer leading to a spacious living area with a 16ft vaulted ceiling, and 3 fireplaces and a refined formal dining space. The well-appointed kitchen, complete with walk-in pantry and large island, is perfect for hosting gatherings. Enjoy tranquil southwest views from the kitchen nook and a sprawling 970 SF deck, ideal for outdoor festivities. Retreat to a primary bedroom with a fireplace, ensuite and expansive walk-in closet. An additional bedroom with its own private bathroom, a functional mudroom, an office, and a laundry room finish the main floor. Upstairs, discover a private enclave with a bedroom, bathroom, wet bar, and office, a perfect at-home retreat for teenagers, out of town guests or a live-in nanny. In addition to the heated 4 car garage, to the side of the house is there is an extra heated garage with high ceilings ready to accommodate your RV, boat or other recreational vehicles, both garages are wired with 220V three phase for electric vehicles or welding gear. This area could easily be utilized as a workshop as well. The lower walkout level with in-floor heat boasts a family room, a secondary kitchen, three more bedrooms with walk-in closets, one primary bedroom with its own bathroom, two full bathrooms, and additional guest bathroom. A media room, gym and versatile flex space for hobbies or storage. Nearby, you’ll find Springbank Athletic Park, Springbank and Elbow Valley Schools and the private, Edge School, catering to sports enthusiasts, as well as easy access to the Rockies on the Trans Canada. Tailored for multigenerational living with space for everyone to spread out, this residence offers privacy on four beautiful acres (more or less). It is an ideal property for hosting loved ones, working from home, and pursuing your personal interests. Savour the allure of serene living while witnessing nature's seasonal symphony un fold across your stunning four-acre estate. (id:29763)
1602 13 Avenue Sw
Calgary, Alberta
Attention builders, investors. Inner city lot in the heart of Calgary Downtown ready to be built with three stories townhouses, three legal raised walkout basements and three detached single garages, if you are ready to start work, the seller has all permits/ blue print and more ready to go. Realtors please check the private remarks. (id:29763)
16 Williams Avenue
Olds, Alberta
Welcome to your new sanctuary! This stunning home offers the perfect blend of modern luxury and cozy comfort. Step into a world of open living as you enter through the front door, greeted by an expansive kitchen, living, and dining area that boasts breathtaking mountain views. The kitchen is a masterpiece with its exquisite cabinets, that reach sky-high for ample storage, quartz countertops and a convenient walk-in pantry, and a generously sized island—the heart of family gatherings.Enjoy the scenic beauty from the dining and living room, adorned with large west-facing windows that flood the space with natural light. Step outside onto the inviting covered deck which has natural gas for gas barbeque. An ideal spot for morning coffees or to bask in the glow of beautiful sunsets. The main floor hosts a bright primary bedroom with mountain views and features a lavish 5-piece ensuite and a spacious walk-in closet. Another bedroom, a full 4-piece bathroom, a laundry room, and an office with large windows complete the main floor experience.Indulge in the convenience of a large 3-car garage, equipped with overhead heat for those chilly days. Venture downstairs, where a massive family room with 9-foot ceilings awaits—perfect for entertaining or creating cherished family moments. Three additional bedrooms, a full bathroom, and a utility room with ample storage space complete the lower level. The lower level also has in-floor heat!This home is located 1 block from Holy Trinity Catholic school and the area features parks and paved walking trails. The front yard will be landscaped with sod and a tree and the backyard will be to grade ready for your landscaping ideas. This move-in-ready 5 bedroom home invites you to experience a lifestyle of comfort and elegance where your family can grow. Come and explore your dream home today! (id:29763)
101, 102, 103, 104, 105, 4908 17 Avenue Se
Calgary, Alberta
Good location! Excellent opportunity to own all 5 commercial retails store (Main floor) on 17 Ave SE! All units have long term tenants. Rare to see those commercial units for sale. Lots of parking! This is a mixed use commercial building with residential condo units on the second floor. Second floor have nine 1 bedroom unit which belongs to other owner and not for sale at this moment.. Don't miss this gem! Please do not disturb tenants. Call now and book a viewing! (id:29763)
386038 64 Street W
Rural Foothills County, Alberta
Simply spectacular this fully furnished original owner property features 5700 sq ft of developed living space. This gorgeous Jeremy Sturgess built & designed home sits on a scenic 65-acre plot just minutes west of Okotoks with the foothills framing a view of the Rockies. Reminiscent of a traditional alpine farmhouse complete with vehicle storage, stables & a tool shed all connected under a functional carriage way. The edgy design was purposeful in capturing the stunning 360-degree vistas from every room & unveils the patchwork of prairie fields rolling to meet the front ranges of the Rockies. The outdoor living space is sheltered behind the angular roof line perfectly protecting the courtyard area complete with a pavilion, hot tub, built in entertaining areas, gardens, pathways & surround sound speakers. Enter through the grand breezeway & prepare to be awed with the soaring vaulted ceilings & the cozy open/functional floor plan. On the main there are floor to ceiling windows meant to move the outside living space to the indoors & the grand stone double sided fireplace which separates the living room from the kitchen & eating spaces. Entertain in your gourmet kitchen with top-of-the-line appliances,10 ft Island, an abundance of counter & cabinet space & choose if you will dine along side the fireplace or in the Sunroom. The entire home features in-floor heat for our chilly winter nights. The private Master suite features views to the west, the pavilion & the outdoor living area. It features a luxurious ensuite, large walk-in closet & laundry. There is also a powder room & a large country mudroom to complete this level. Upstairs the 2 generous bedrooms feature work spaces with desks, Jack and Jill bathroom & one features a small tree house feel deck. Over looking the main floor past the willow handrails in the loft is a home office space, guest bedroom suite complete with living area & a full bath. At the end of the evening retreat downstairs to the Media room for a movie or entertain guests in the family/ games room. Pool, darts, poker & a cold beverage while enjoying your favorite sports on TV. The oversized triple garage has been transformed into the ultimate car enthusiast retreat with heated epoxy floors, custom cabinets & more. Outside attached through the carriage way is a heated 5 stall barn with rubber mats, waterers, loft, feed room, tack room & wash bay. There is an outdoor 125 x 250 ft sand ring for riding & all the grass & sand paddocks with shelters your horse’s hearts desire. With 55+ acres in crop and the horse paddocks newly seeded to perfect horse grass mixture the property could be close to self sustaining. The heated drive through 1500 sq ft shop has been designed to accommodate all equipment, feed, delivery trucks & supplies. Extensive irrigated landscaping allows for perfectly manicured grounds all around the home which is completely fenced with post & rail electric fencing. Simply Exquisite , just bring your suitcase and your animals ! (id:29763)
725 Macleod Trail Sw
High River, Alberta
Introducing “The Clark Residence”, a captivating piece of history on Macleod Trail SW in High River, Alberta. You will appreciate this 1909 1.5 storey Heritage home, boasting 4 bedrooms, 2 bathrooms, updated kitchen, grand dining room, living room and a cozy den/office. The character in this home is a blend of historic charm and modern comforts. Beautiful hardwood flooring, original pocket doors, antique radiators, modern Boiler system, updated basement floor with in-floor heating and……..imagine sipping your morning coffee on your south facing balcony upstairs. Timeless brick exterior, grand wrap-around porch, single detached garage and ample room for gardening enthusiasts to show off their talents. This sought after area of town is close to the hospital, school, walking paths, playgrounds, park and downtown amenities. You will appreciate the ambiance offered by the established neighbourhoods, tree lined streets and substantial lot sizes. Situated on an expansive property spanning 4 lots, this residence offers not just a home, but a piece of High River’s rich heritage. Call your favourite realtor and book a showing today. (id:29763)
251096 Welland Way
Rural Rocky View County, Alberta
*Watch the full cinematic tour* Welcome to Welland Way, one of Bearspaw's most desirable communities featuring large naturally treed 4-5 acre lots set amongst gently rolling hills and wetlands. At the end of the road, and through your gated entrance, you enter your very own private estate property. Significant investment and thoughtful landscape design combines with the natural beauty of Bearspaw to create a piece of property like no other. Sitting on 4.05 acres, and with nearly 7100 sq. ft. of living space and an oversized 4 car garage, this custom built McKinley Masters home is timeless in it's style and design. A large round drive, massive fieldstone retaining walls, outdoor living spaces nestled out of the wind allowing you to enjoy nature year round. Walking paths through the trees, level yards for entertaining and play, and extreme privacy helps you forget that you are just 7 mins from Calgary's edge. Inside this home you'll enjoy incredible craftsmanship and finishing throughout, with a main floor living. Off the grand entrance you'll find a vaulted 2-storey living room with beams and a natural gas/wood burning fireplace with stone work all the way up to the peak, and huge windows looking out on to nature - where you'll often see deer or moose wandering the valleys. The stone work continues as accents through the dining spaces and in the kitchen as well where you'll find bright cabinetry, dual islands, top of the line appliances and gorgeous marble counters. Walk out to your covered vaulted deck with fireplace and spiral staircase, facing west overlooking your yard. A private office, mud room, laundry complete the north wing. To the south east of the living room, you'll find a main floor primary suite like no other. Custom millwork extends throughout, through your spa like ensuite with large walk-in steam shower, all the way into your walk-in closet. Towel warmers in drawers, and air jet soaker tubs are just a few of the surprises you'll find. A private sitting area and outdoor deck makes a great place to start or finish any day. On the second floor you'll enjoy a large open library space, a generously sized bedroom with ensuite that functions more like a suite, and a vaulted large home office with features like fireplace, home entertainment, wet bar, huge windows overlooking your yard - AND it's own private entrance from the mudroom off the garage. The lower walkout level completes this homes design with incredible spaces for entertaining. The large home theater space with fireplace, a wetbar, gym, bedroom with ensuite, massive games room, and plenty of storage can all be found down here. But it's the 1000 bottle, secure, custom, glass-enclosed wine room that is the show stopper. Bright and spacious, it walks directly out on to your yard. A brand new home-automation system, and meticulously maintained mechanical has this home functioning as if it's new. There is no better lot, home, or value to be found in Bearspaw! (id:29763)
82 Aspen Crescent
Gregoire Lake Estates, Alberta
YOUR CHANCE TO LIVE AT THE LAKE! HUGE 25'x31' DETACHED GARAGE + 2-STOREY GUEST HOUSE INCLUDED! BACKING ONTO GREENBELT! Welcome to the serene community of Gregoire Lake Estates, located just 25 minutes out of Fort McMurray, 7 minutes to Gregoire Lake Provincial Park's main beach, and 13 minutes to Anzac. Enjoy boating and swimming at the lake in summer, then snowmobiling in the winter. Outdoor enthusiasts will find endless activities! 82 Aspen Crescent is beautifully landscaped with an extra-long driveway, making it the perfect spot to store a boat, RV, trailer, or quads. Backing onto greenbelt means no back neighbours! This lovely property is unique because it has an extra guest house in the backyard (fully detached) which features 2 levels with an upper balcony, full kitchen, dining/living room, family room, bedroom, and bathroom with shower. The main house is a LARGE 1,811sqft bungalow featuring vaulted ceilings and 3 bedrooms. The very spacious kitchen features a large island, in-wall oven, desk area, tons of cabinet space, and step-in pantry. The dining room is located off the kitchen and features lots of windows and patio doors that lead to the beautiful side deck. The sunken living room features a gas fireplace and hardwood flooring. The primary bedroom features access to the gorgeous side deck, a HUGE WALK-IN CLOSET, and ensuite bathroom with soaker tub and shower. The other two bedrooms are located on the other side of the property, next to the second full bathroom with tub/shower combo. The laundry room features a sink and is located next to the entrance from the driveway and garage, making a perfect mudroom. The oversized detached garage features a workbench and lots of room to work and/or play! This is your opportunity to have the outdoor lifestyle you have been wanting - book your showing before it's gone! Property being sold "as is where is". Seller makes no warranties or representations. (id:29763)
Lot 4 32529 Range Road 52
Rural Mountain View County, Alberta
Ready to make the move to quiet country living? Ready to build your dream home, 1.1 acre treed and private lot available in gated community close to town and local amenties .... 12 lots total in this 23 acre development with walking trails and very secluded beautiful natural setting. Sundre is a rural paradise with access to fantastic amenities and the gateway to the west country and all of its activities, fishing, hiking, ATV’s, Cross country and bike trails, lakes, rivers and streams. This quiet gated community is minutes from town and tucked peacefully away down a quiet cul-de-sac, Available with relaxed building restrictions and controls, no building timeline and a variety of building styles and options, Looking for a simple design, no stairs, no basements or something with a walk out? Natural Gas & Power easily accessible, developer with work with buyers to service lots if required. GST is applicable. (id:29763)
71 Sundown Crescent
Cochrane, Alberta
Welcome to The Olivia in Sunset Ridge! This home is located in a semi-estate area and is offering the ultimate in functionality. With its 9ft knock down ceilings throughout, oversized windows, an open concept and its overall appeal, this home is a dream come true! The kitchen offers ample counter space making it appealing to the chef in your home, with a large island and flush eating bar for the kids to saddle up to and a large and bright dining room with plenty of space to gather with family and friends. If you work from home this home offers a main floor office/den, a spacious second storey bonus room and tons of built-in features throughout. Escape to the spa-like owner’s retreat where you can relax in your oversized shower, or take a bath in your soaker tub. The primary suite is also complete with dual vanities, a walk-in closet with custom built ins, and access to second floor laundry. Let's head to the walkout basement where you will be greeted with lots of natural light and quick access to the backyard. The basement is unfinished allowing you to put your final touches on it. Enjoy the sunny outdoors in style with a large open deck and a nice yard for the family to enjoy! This just may be the house you been waiting for, Ready for April 2024, just in time to put your final touches, choose your colours and make it your own! Book your showing today! (id:29763)
88 Sunrise Heath
Cochrane, Alberta
Welcome to the Ethan! This beautiful, sought after fully finished walkout bungalow offers an open concept floorpan, large windows making the space feel nice and bright and a gourmet kitchen with built-ins making this home functional and sophisticated! Off the kitchen and living room you will find a spacious primary bedrooms with a spa like 5pc primary ensuite featuring, double sinks, soaker tub, shower and a large walk-in closet with custom built-ins. As you walk through the ensuite you will be greeted with the functionality of laundry on the same floor and in the most convenient area of the home, making it easy to stay organized. As you walk to the front of the home you will find a double attached garage offering plenty of space for your vehicles and an additional storage nook. Functional mudroom off of garage and front entry closet for additional storage. This home has 9’0 Ceilings on the main and lower levels as well as 8ft doors making the space feel even more spacious. This semi-estate area offers, low maintenance exterior finish in your choice James Hardie Board. It also is located on a pie lot, east facing letting the sun rise on the back of your home! This just may be the house you been waiting for! Book your showing today! (id:29763)
6123 84 Street Se
Calgary, Alberta
EXPOSURE TO STONEY TRAIL AND 61 AVE S.E. A TOTAL OF 9.93 ACRES. LARGE STORAGE BUILDING ON SITE-ARCTIC BUILT THE BUILDING IS 150 X 50 FEET, BUILT IN 2022. FRONT DRIVE THROUGH TO THE BACK. GRAVELED YARD AND CURRENT RENT IS $4500 A MONTH FOR TRUCK PARKING. THE EXISTING SELLER WILL RENT BACK FOR $12,000 A MONTH PLUS UTILITIES FOR A 2 YR TERM. THE LAND SURFACE IS 8-9" OF PITRUN AND 12" GRAVEL , RECYCLED 3+". THE FENCES ARE CONCRETE BASE WITH 80" HIGH- 3 STRAND SECURITY. MAIN GATE IS 26' WIDE ROLL ACROSS. OVERLAND DRAINAGE IS 1% ABOVE GROUND TO SW-SW POND AND FIRE SUPPRESSION IS FROM THE POND/FT TO SNORKLE. THE SHOP FLOOR IS 8" THICK. THE LAND COULD BE SUBDIVIDED WITH A BARELAND CONDO PLAN. (id:29763)
8 Wolf Hollow Road Se
Calgary, Alberta
Welcome to this 1,715 sq ft Birmingham model, located in the desirable community of Wolf Willow! This bright & spacious floor plan offers stunning modern design & luxury finishing. Open concept main level features; kitchen with massive island, mudroom with pantry, a spacious living room & dining area provides the space for entreating family and friends, and an additional flex room that can be used as a guest suite or an in-home office! The upper level greets you with this stunning primary bedroom with a large walk-in closet & 4pcs en suite with his and hers sinks. Good sized 2nd & 3rd bedroom, a 4 pcs bathroom & conveniently located laundry complete this ideal upper level. Located in the community of Wolf Willow, this home is steps away from ample parks within the community, Fish Creek Park, Bow River, and a Golf Club. Wolf Willow will be home to future schools, a dog park, commercial development, walking trails, and most importantly your very own private communal garden located in your backyard! Book your viewing today! (id:29763)
Vulcan County
Rural Vulcan County, Alberta
Here is your chance to bring your ideas and purchase your very own acreage lot. With the Grouped Country Residential zoning it will give you numerous options under the permitted and discretionary uses. There are very limited acreage lots available at this size and price. At just under 5 acres the possibilities are endless. For the naturalists these lots still contain untouched prairie wool grasses. The County of Vulcan has been a gem to deal with as well as the inspectors making the development process straightforward. Call your favorite agent today and lets discuss options!!! (id:29763)
101, 3208 8 Avenue Ne
Calgary, Alberta
This is one-of-a-kind listing; the best location in the complex-the first unit. This is a 1000 Square feet main floor and roughly 400 square feet mezzanine. Two private rooms that can be used for offices. there are a 3pce bathroom on the main floor with a shower and a 2pce upstairs. Close to the LRT Station, Deerfoot, Stoney, Downtown, Marlborough Mall, Home Depot and Canadian Tire. The unit is located between 16th Avenue and Memorial drive in the Northeast off 36th street with great access to both (Franklin Park) Stucco exterior with three parking stalls. (id:29763)
179 Wolf River Drive
Calgary, Alberta
Welcome to 179 Wolf River Drive, this 2,138 sq ft home is located in the desirable community of Wolf Willow at Westcreeks newest project called "The Garden" The open-concept main floor plan boasts a large living room with an electric fireplace, windows letting in plenty of natural light, a kitchen with gas stove, high-end kitchen appliances along with a walk-in pantry, a flex room for multiple purposes and patio doors leading to your deck. Enter the upstairs with a central bonus room that creates a nice separation between your primary bedroom and comes with q 5 pc ensuite bath and a large walk-in closet. 2 additional good-sized bedrooms, each with its walk-in closets. Convenient upper laundry and a shared 5-pc bathroom complete this level. Don’t miss your chance to own this exceptional property with tons of amenities close by with quick access to Fish Creek Park, the Bow River, bike trails, walking paths, a private communal garden in your back yard, and a dog park! Book your viewing today! Contact today! (id:29763)
Lot 2 Range Rd 83b
M.d. Of, Alberta
A RARE opportunity to purchase a lot and build a home in the new exclusive gated community of KANANASKIS RANCH ~ a luxury development nestled in nature on the edge of the Bow River and base of Mount Yamnuska. Lot 2 is picturesque treed interior lot available in this highly sought after development. This bare land condo project features 22 lots, including river frontage opportunities, with a condo fee that includes community water and waste services, accessibility to high speed internet and breathtaking surroundings. There are a small number of other lots available ranging in size from 8000 to 14,500 sqft. Bring your own builder or use one of the pre-selected luxury builders familiar with this exclusive development. From your doorstep you will be able to fish, kayak or canoe on the Bow River and explore incredible hiking trails. Located in the heart of the Rocky Mountains you have everyday access to world class recreation with mountain biking, hiking, climbing, golf and skiing. In under 30 minutes drive to two highly sought after mountain towns - Canmore and Banff, and experience their wide variety of shopping, entertainment and dining options. Don't miss out on this incredible opportunity to blend luxury living in the most serene setting with your custom home. SEE VIDEO Link for further information on this spectacular development. (id:29763)
400 1 Avenue
Irricana, Alberta
Owners are RETIRING! ATTENTION INVESTORS LOOKING FOR A DIVERSIFIED INCOME OPPORTUNITY - WITH IMMEDIATE CASH FLOW. This is a turnkey operation that has been VERY well established over the years. Integra Tire and Phil's Auto Parts are 2 businesses that have a real firm-hold in the marketplace; customers come from all over southern Alberta to be serviced by this business. 3 bays, lifts, hoists (including an 18,000 lbs drive-on wheel alignment hoist), tire changer, diagnostic equipment for auto repairs and more. The front of the building retails auto parts, provides laundromat area, has kitchen/reception, counters, office and comes with all the office equipment. Key cutter machine is a bonus. The Sellers have spent years building a SOLID REPUTATION for these 2 businesses. Building is fee simple, sits on almost 1/2 acre (.47) and is fully fenced and secure. Store front is on a main thoroughfare through town. At one time the kitchen was set up as a cafe and (still) has a drive through window. This building can have MULTIPLE REVENUE STREAMS all working at the same time. Seller has offered to stay for a month to help new owners get started. Own the building, property and businesses and be your own boss. (id:29763)
35468 Range Road
Rural Red Deer County, Alberta
Welcome to Gleniffer Lake Golf & Country Club! This PHASE 2, LOT 28 is backing onto HOLE #5 of the golf course. This 1 bedroom, 1 bathroom unit is in prestige condition, fully furnished complete with everything you need to move on in! Beautiful oak cabinets and laminate flooring greet you as you enter this remarkable unit. The primary suite boasts plenty of living space, with in unit laundry. The comfy living room is functional with a sofa bed for any additional guests! Enjoy the 30'x10' West facing deck with power awing for those hot summer days. Lot features include a firepit, 8x8 shed and a 4x8 wood shed. Located within walking distance to the beach, store, laundry, restaurant, pools and Club house! (id:29763)
501, 2231 Mahogany Boulevard Se
Calgary, Alberta
Resort Living at its Finest on Mahogany Lake! Welcome to Westman Village – a truly unparalleled resort offering a lifestyle like no other. Indulge in an array of exquisite restaurants, a multitude of amenities, exciting activities, & trendy retail shops. This exceptional unit boasts over 2000SF of living space, featuring two balconies, one of which wraps around the entire length, providing breathtaking views of Mahogany Lake, Downtown Calgary, & the majestic Rocky Mountains. Once inside appreciate the meticulous attention to detail & the warm ambiance of this extraordinary home. The main living area is flooded with natural light, surrounded by windows on three sides. The living room is equipped with a large screen TV, ample storage in built-in cabinets, and a separate glass-walled office/ventilated scotch room – an ideal space for entertaining or simply unwinding. A 3-sided fireplace elegantly separates the living room from the dining room and kitchen. The chef's dream kitchen features a stunning waterfall quartz countertop island with seating, complemented by top-of-the-line Sub-Zero, Wolfe, Cove, and LG appliances. A butler’s pantry, equipped with an additional dishwasher, sink, built-in freezer, full-size wine fridge with beverage drawers, built-in microwave, and coffee maker, adds to the culinary convenience. Both bedrooms offer walk-in closets and beverage centers. The first primary suite includes a 5-piece ensuite with a soaker tub, dual vanities, steam shower, towel warmer, and heated tile floors. The second primary bedroom features a 3-piece ensuite & easily accommodates a king-size bed. The separate laundry room boasts high-end LG washer/dryer and an additional sink. Relax on your expansive balcony with storage & a built-in Wolfe BBQ station while taking in the picturesque views of Mahogany Lake. The home is equipped with a Lutron home automation system, seamlessly operating blinds, lights, and the Sonos music system. The sale includes most of the stylish furniture. Four side-by-side heated indoor titled parking stalls are included, with the option to buy or rent more, along with a storage cage. Now, let’s explore the 40,000SF Village Centre with its myriad amenities, all connected by underground walkways. Enjoy the lane pool, activity pool with a 2-story water slide, hot tub, steam room, gymnasium, theatre, industrial kitchen, virtual golf, party room, billiards/darts, craft room, woodshop, library, walking track, wine room, fire pit, playground, car & dog wash, and added convenience of electric vehicle charging stations. Discover your favorite retailers, amenities, and restaurants, including the upscale Chairman's Steakhouse and the vibrant Alvin’s Jazz Club. Take a short stroll to the beach, where you can access Mahogany Lake with its unique pathway system, canoes, paddleboats/boards, the Mahogany Beach Club & recreation center. This isn't just a move to a condo; it's a move to a lifestyle. Welcome home to Westman Village - where luxury meets leisure! (id:29763)
0 Main Avenue & Cowboy Trail
Sundre, Alberta
This 112.10 ACRES OF PRIME land has 3 different zones for development purposes and is located right in Sundre at the corner of Main Avenue and Highway 22. A large portion of it is zoned R2 Residential with another large block of Highway Commercial and a small block in the middle zoned Gateway Commercial . The Bearberry Creek runs across the property and divides off a section of Residential land to the north of the Creek. The creek also meanders south across the lot. This is an outstanding location to build with access from Highway 22 on the West Side. (id:29763)
63 Pinebrook Way Sw
Rural Rocky View County, Alberta
Welcome to Pinebrook Estates! Enjoy raising your family in this beautifully updated and well-appointed custom home with over 4600 sqft of finished living space. Located in one of the most coveted locations in all of Springbank and perfectly positioned on 2 acres, backing onto the 15th Green on Pinebrook Golf Course. This lot boasts mature trees, manicured landscaping, and plenty of outdoor space for the children to play. This property has undergone thorough renovations with careful design choices including flat finished ceilings, hardwood oak flooring on the main floor, freshly painted walls and ceilings, and so much more. Upon entry, be greeted by the best of family functionality with a large family room and living room each with a wood-burning fireplace, oversized windows, and soaring vaulted ceilings. The gourmet kitchen is complete with all new stainless steel appliances, granite countertops, a pantry, a full wine fridge to keep all your favourites on hand, and a breakfast nook gorgeously brightened by natural light through the windows of the Solarium. Enjoy hosting family and friends in the dining room or taking up a hobby in the bonus room. Also on the main floor is a generously sized bedroom and 3 pc bathroom remodeled with onyx walls/shower and hardwood floors. Escape to the Primary Suite located on the private upper level boasting a reading nook with floor-to-ceiling bookshelves, a secluded slate tiled balcony with breathtaking mountain views, vaulted ceilings, a spa-like 5 pc ensuite with tiled granite floors, walls, and countertops, as well as a walk-in closet. On the second level, you will find two more spacious bedrooms and a 5 pc bathroom. The lower level is great for keeping families organized with a mud room and massive laundry room with a new Electrolux front load washer & dryer and tons of storage space. Descend to the fully finished basement and enter into an entertainers dream with a large rec room warmed by the cozy wood-burning fireplace and a fully equipped bar containing a sink, mini fridge, and ample counter space and shelving, making it an ideal spot for serving drinks + snacks during gatherings. Also in the basement is an office and 3 pc bathroom with heated porcelain floors and marble walls. The expansive backyard is a landscaped oasis where you can take pleasure in the beautiful mountain views on your west-facing slate tiled deck, roasting marshmallows around the fire pit, or exploring the expansive 2 acre lot. The car enthusiast will appreciate the heated triple attached garage with porcelain tiled flooring and walls as well as added storage space. Some additional features include 3 Lennox air conditioners, 4 new Lennox high efficiency furnaces, connection to Calgary sewer system, community water well system, and much more. Truly luxury acreage living at its very finest with privacy, views, and city amenities just minutes away. Great access to schools and private schools. Don’t miss your chance to call this incredible place home! (id:29763)
156 58 Avenue Sw
Calgary, Alberta
Well-established Vietnamese take/delivery with 5 tables and 14 chairs. High exposure location on 58th Ave southwest by Chinook Mall. Quick food menu: Salad Rolls, Banh Mi sandwiches, Traditional rice dishes, Fresh Clear-Boba tea drinks & Vermicelli dishes, etc..It is very simple & easy to serve & the seller may train if needed. Cheap rent is $1512/month at $24/sf & the operating cost is $12.08/sf. works out to $761.04/month. The property tax is $6.69/sf. the signage rent is $110/month. All together for $2,944.73/month. (id:29763)
254, 301 Redstone Boulevard Ne
Calgary, Alberta
Experience exceptional quality, service, and warranty, by the award-winning STREETSIDE DEVELOPMENT, a Qualico company. It is a Corner End Unit 3 BEDROOM & 2.5 BATHROOM Featuring an open concept design on the main level this home has plenty of room for a formal dining area and great room. The large corner kitchen features a flush counter breakfast bar and roomy pantry. The main level also features a good-sized balcony with gas line. The upper level features Two BEDROOMS Full washroom and Master Bedroom with ensuite, and convenient upstairs laundry. The lower level features a single car ATTACHED GARAGE with a LOWER LEVEL FLEX SPACE. The "AVENUE 14.0" also offers plenty of storage space which make this the perfect amount of space for a young family or those looking to right-size. At REDSTONE PARK in Redstone, you get more for a lot less. Affordability comes first, without compromising on the things your family needs such as playgrounds, green spaces and much more. Start your new maintenance-free lifestyle right away in the comfort of your new home in this beautiful community (id:29763)
8816 100 Street
Lac La Biche, Alberta
DEVELOPER ALERT!! This phenomenal residential development site on 3 acres within the Lac La Biche town limits has access to all services. MDR zoning allows for single-family, semi-detached or row housing. Tons of potential! Ideally located close to the hospital and Portage College. The hamlet of Lac La Biche offers urban services combined with rolling farmland, panoramic lake views and tranquil forests with all the amenities needed to live, learn, work, raise a family or retire. 3 school divisions operate in the county along with quaint local businesses and healthcare services. A wealth of recreation options await from state-of-the-art indoor facilities to secluded wilderness retreats. When you do need to leave the community, Cold Lake is 147km away and Edmonton is 219km. Don’t miss out on this amazing opportunity! (id:29763)
3 Westlynn Drive
Claresholm, Alberta
Discover the epitome of tranquility and luxury living on the last remaining golf course lot! Nestled in the coveted community of Westlynn Drive, this oversized serviced with sanitary & water 72 x 140 foot lot gently sloping down to a scenic walking path and direct access to the prestigious Bridges Golf Course. A rare opportunity, situated in Claresholm, just 90 minutes from Calgary and 50 minutes from Lethbridge, this prime location offers a perfect blend of peaceful surroundings and convenient access to all amenities. With houses in the neighborhood fetching above $400,000 this year, this is your chance to build your dream home in a thriving real estate market. Claresholm provides a vibrant community with schools, healthcare facilities, an indoor swimming pool, and a range of financial and auto services. Embrace the freedom to design your ideal home while adhering to building restrictions that focus on setbacks and structure size, ensuring a harmonious blend of elegance and functionality. Don't miss out on this unique opportunity to claim the last piece of golf course paradise on Westlynn Drive – your gateway to a lifestyle of comfort, prestige, and natural beauty." (id:29763)
97 Prairie Place
Rural Rocky View County, Alberta
±4.74 acre parcel improved with a fully leased income-producing industrial building and a functional, ready-mix concrete facility.Income is generated from the 8,360 sf building currently hosting a Mechanical and Welding shop along with aprox .75 acres of yard. Connected services provided are Electricity and natural gas with water from a well source and storm water pond. The ready-mix facility is complete with a concrete batch plant, auxiliary buildings, and fixed apparatus. Strategically located at Calgary’s doorstep within Rockyview County, offers a reduced tax burden while poised to serve the city and surrounding marketplace. The rolling equipment (concrete trucks, heavy equipment, etc.) is available separately and not included however can be negotiated separately.Operate the ready-mix concrete facility and receive stable rental revenue from adjacent tenant. (id:29763)
414 21 Street Se
High River, Alberta
FOR SALE : 1.4 ACRES with a 4200 SQ FT Steel Structure building.... FEATURES 6 @ 14 ft Overhead doors allows trucks to drive through ; 3 bays each 60 ft deep ; originally the building was used as a truck and car wash ; ideal site for a potential second building, subdivision of a second lot [subject to town of High River approval ];fenced yard ; gravel packed rear yard ,security fenced and good highway access. (id:29763)
34131 Township Road 262
Rural Rocky View County, Alberta
Nestled amongst rolling hills East of Cochrane it is our privilege to present this top-notch equestrian facility & luxury residence. With a heated 80'x 200' arena featuring large windows, updated lighting and a rainwater collection system, this quality building is efficient & versatile. The upper level is equally as impressive with a spacious lounge overlooking the arena, kitchen for hosting gatherings and large private office. There is a West facing deck that spans the front of the arena with breathtaking mountain views, glass railing and ample space for outdoor entertaining. Attached to the arena is handsome 6 stall barn appointed w/ automatic stall waterers, wash bay, tack room, feed room & sitting area. Just a short walk away through the manicured grounds with its mature trees paved roads you will be wowed by the principle barn with 43 watered box stalls. This impressive building has new heaters, a renovated lounge, bathrooms, wash bay and ample tack storage. Outside are 43 paddocks of various sizes and 41 outdoor waterers. There are also two outdoor riding arenas, ½ mile limestone racetrack, hot walker & round pen to facilitate training objectives in multiple disciplines. Recently added to the property is a 60’ x 80’ heated shop w/ two overhead doors, water, linear floor drain and epoxy finish floor. The principle residence is a gorgeous custom home added to the property in 2021. Boasting 3819 sf of above-grade living space this one of a kind luxury abode features 6 bedrooms, impeccable finishes and integrated media. Its unique design offers opportunities for live/work usage and includes an elevator servicing all 3 floors. The main level has a warm and welcoming appeal, anchored by a stunning sandstone gas fireplace that serves as a focal point for the kitchen, dining and living room. The kitchen is a chef’s dream, featuring under cabinet lighting, quartz countertops, high end appliances & designer lighting selections. Upstairs are six bedrooms inclu ding a beautiful principle suite with a gorgeous ensuite bathroom and walk-in closet. The rest of the floor was designed so that the 3 bedrooms in the South wing can be separated, perfect for home office, live-in nanny or multi-generational living. There is also a practical kitchenette area, two 4 piece bathrooms and lovely laundry room on the second level. The lower level is fully finished with a large rec room, Murphy Bed and full bathroom. A triple attached heated garage, screened in deck and air conditioning complete this truly extraordinary country residence. Nearby a renovated 3 bedroom mobile home is perfect for staff accommodation. There are two machine/hay storage buildings on the property + ample trailer parking. The operation has 2 water wells , 4 septic tanks w/ 3 fields. An electronic gated entry provides peace of mind & safety for residents and boarders like. Whether you’re a professional or passionate horse lover don't miss your opportunity to acquire this exceptional facility. (id:29763)
0 Harvest Hills
Calgary, Alberta
Thriving Hair Salon & Spa HavenUnlock the door to your dream business with this exceptional opportunity to acquire a well-established hair salon and spa nestled in a prime location off a main road with approximately 1,013 sqft of stylish space. This operational enterprise is ready to uphold its tradition of delivering excellent customer service and fashionable hair services, ensuring continued satisfaction for its clientele. Key Features:Prime Location:Situated in a high-traffic area, this salon and spa benefits from excellent visibility and foot traffic, ensuring a steady flow of clients and potential customers.Fully Equipped:The sale includes a comprehensive set of salon and spa equipment, featuring:5 Styling Chairs10 Mirrors1 Nail Station1 Makeup Station2 Trollies2 Facial Beds1 Washer1 Dryer1 Fridge4 Chair Mats1 White Stool6 Black Stools6 Reception Chairs2 Shampoo Sinks2 Shampoo Chairs2 Hydraulic chairs2 Nail Station Chairs1 Hair Setting DryerAll ShelvingWell-Designed Interior:The salon boasts a contemporary and inviting atmosphere, creating a serene ambiance for clients to indulge in a range of beauty services.Turnkey Operation:Seamlessly transition into ownership with all the tools and equipment needed for a successful operation. Whether you're a seasoned professional or a budding entrepreneur, this business is ready for you.Expansion Potential:The 1,013 sqft space provides room for growth and expansion, allowing the new owner to explore additional services such as massage/nails and more. Reason for Sale:The current owner is looking to pass the torch to a passionate individual or team who can build upon the success of this established salon and spa.Don't miss this chance to step into the beauty industry with a business that's ready to flourish. Take the reins of this thriving salon and spa, and make your mark in the world of beauty and relaxation. Inquire now to seize this fantastic opportunity! (id:29763)
N1 North Airport Close
High River, Alberta
Premier Aviation Facility Suitable for a Variety Commercial or Aviation Applications (id:29763)
187 Edendale Way Nw
Calgary, Alberta
This is an incredible opportunity for you build your dream home in a desirable community of Edgemont. This community surrounded by nature reserve,, all within the city of Calgary in the exclusive neighborhood of the slopes of the top schools, also this neighborhood offers various amenities, closed to four schools , grocery stores, and all kind facilities, and local shops. Nose hill park nearby offer walking, jogging and enjoying nature, Picture your lovely home with mountain view from a second Storey this lot can build a large house with basement suite. no block in four direction, corner lot , three side no neighbor, only east side low height bunglow. wide back Lane. but no need snow shovel . the owners spent a lot money to enlarge 1000sqf more space in the basement(attached survey in the supplement). Price does not include gst. (id:29763)
63227 Whispering Pines Road
Rural Mountain View County, Alberta
IF YOU ARE LOOKING FOR PRIVACY AND SECLUSION, THIS INCREDIBLE 160 ACRE MOUNTAIN VIEW PROPERTY IS FOR YOU! Located in beautiful Water Valley beside crown land, it just doesn't get any better than this! You don’t want to miss this one of a kind special property that is nestled in the forested foothills. Offering a combination of open spaces as well as vast forested sections with wide trails that are thoughtfully planned out with tree removal keeping it natural. Enjoy the comfort of this 2686 sq. ft. 2 storey, 3 bedroom, country-style home with covered wrap-around veranda. The main floor features 10’ ceilings throughout and a large foyer that has plenty of space to greet your company. The huge windows take advantage of the views from the spacious living room, formal dining room and the kitchen. The kitchen has plenty of cabinets and counter space along with a breakfast nook. A powder room and sizeable mud/coat room with sink complete the main level. The 2nd floor features a large bonus room, 4 piece bathroom and 2nd floor laundry room. All 3 bedrooms have walk-in closets with extra storage window seats built in. There is also an impressive, oversized, detached 30’x48’ triple door garage.There is a roomy cabin with power, heat, telephone, large deck and an antique wood burning stove for ambiance to give your guests a one of a kind experience! Not to mention the best stargazing nights with plenty of appearances from the northern lights. The property also has 5-6 acres of fenced/gated to allow livestock to roam the rest of the land keeping the homestead pristine. There is an aerated pond, fed by a spring along with 2 flat camp sites, one with 30 amp power hookup. Enjoy the trails that weave through the forest and are more than wide enough for ATV’s, horse rides, or for walking on this amazing property! The Water Valley area is a fantastic family friendly community that puts on events, rodeos, Celtic festival, has a large community centre w/ baseball field, paved hockey rink, library, golf, saloon & general store. Please email or call for even more information and maps! (id:29763)
919 Rideau Road Sw
Calgary, Alberta
Extensively renovated - now a 5 bedroom home! Luxurious inner-city retreat with rare steel beam construction, exceptional energy efficiency and a phenomenal location across from the Elbow River and mere blocks to downtown. Situated on a corner lot on a quiet cul-de-sac with stunning curb appeal and an incredible SW facing patio that wraps around 3 sides of the home. The breathtaking 21’ soaring entrance provides a glamourous first impression. Ascend the exquisite wood, glass, steel and concrete stairs to the main living quarters, perfectly situated to make the most of the downtown views and natural light. Open to below with designer lighting the lofted dining room is an elegant backdrop to all of your dinner parties and family meals. The professional kitchen is any aspiring chef’s dream featuring premium stainless steel appliances, a plethora of cabinets and drawers, coffered ceilings, 2 islands, a raised breakfast bar and an outstanding layout that allows for multiple people to contribute to the prepping, cooking and cleaning at the same time. Encased in windows the adjacent living room ensures your comfort with a relaxing atmosphere that embraces wood and glass. The main level is devoted to the a massive primary bedroom, and the second Primary has been recently renovated in to 2 separate bedrooms, all extremely luxurious with custom walk-in closets, opulent ensuites and private terraces. Gather in the rec room in the finished basement and enjoy the warm chalet ambience that the wood beamed ceiling and wall of stone creates. Put your feet up in front of the fireplace, partake in a friendly game night or convene around the wet bar, perhaps selecting one of your favourite wines from the charming cellar. The Storage rooms have been converted in to two extra bedrooms, both with large closets. In-floor heating on every level with separate zone controls, including from the garage to the sidewalk adds to your comfort. The multiple car, underground garage is a car buffs pa radise with an enormous amount of heated space, a wash station for dogs and accessories and a convenient dumbwaiter to transport your groceries directly to the kitchen! The patio is one of the best in the city with over 1,400 sq. ft. of space to host summer barbeques or unwind all privately nestled amongst mature trees. Thanks to the bend in the river, this historic community is bordered on three sides by the Elbow River with easy access to downtown and all the diverse shops and trendy restaurants on 4th Street and 17th Ave. Truly an outstanding location for this exceptional and unique dream home! (id:29763)
103, 307 3rd Avenue
Strathmore, Alberta
**FOR SALE: Thriving Business with Unmatched Potential!** Are you ready to take the leap into entrepreneurship? Consider this exceptional opportunity to acquire a well-established, turnkey business that promises immediate success and long-term growth. Presenting an incredible chance to own a thriving enterprise in an ever-growing market! **Key Features** + Established: Our business has built a solid reputation and a loyal customer base over the years. Benefit from the trust and recognition we have garnered in the industry. + Turnkey Operation: Walk right in and start making profits from day one! The business is fully operational, equipped with a seasoned team, streamlined processes, and established supplier relationships. Hit the ground running with minimal effort. + Prime Location: Nestled in a highly desirable area with excellent foot traffic and ample parking, our business enjoys a strategic location that ensures maximum visibility and accessibility for customers. + Lucrative Market: Tap into a thriving market with immense growth potential. Our business operates in a high-demand industry, providing a wide range of products/services that cater to the needs of a diverse customer base. + Solid Financials: Positive cash flow with a proven track record of consistent profitability, our business presents a lucrative investment opportunity.. **Ideal for:** - Aspiring entrepreneurs ready to step into a profitable venture without the uncertainties of a startup. - Business-minded individuals seeking to expand their portfolio with a successful and stable enterprise. - Seasoned professionals looking for a rewarding career change in a thriving industry. **Why Choose Us?** ? As a prospective buyer, you'll benefit from: ? Comprehensive Transition Support: We are committed to ensuring your seamless transition into ownership. Our team will provide the necessary training, guidance, and ongoing support to guarantee your success. ? Established Brand: Benefit from the goodwill and bra nd recognition we have cultivated over the years. Step into a business that is already loved and respected by the local community. ? Strong Customer Relationships: Our business boasts a loyal customer base that appreciates our exceptional service and quality offerings. Take advantage of a built-in customer network and capitalize on repeat business. Don't let this remarkable opportunity pass you by! Take control of your future and own a business that is primed for success. Contact us today to discover more about this turnkey opportunity and embark on an exciting journey as an entrepreneur! (id:29763)
4020 Edgevalley Landing Nw
Calgary, Alberta
Nestled in the exclusive enclave of Edgevalley Landing, this spacious two-story walkout home boasts over 4400 square feet of upgraded living space. Recently renovated, it features new hardwood and vinyl plank flooring, fresh paint, and stylish light fixtures throughout.Backing onto a serene ravine, the residence offers panoramic views. Inside, on the main level, enjoy 9-foot ceilings, hardwood and tile floors, a formal dining room, a large office with a big window, and a bright family room with a fireplace. The gourmet kitchen dazzles with granite counters, a walk-in pantry, and access to the Duradek balcony.Upstairs, all new vinyl plank flooring, find four roomy bedrooms, including a serene owner's retreat with a sitting area and spa-like ensuite. The walkout level has 2 more good sized bedrooms, a full bathroom with separate shower , kitchenette, and a cozy games/rec room with a fireplace.Equipped with central air and an underground sprinkler system, this home also boasts an office, laundry room, and an oversized heated garage. Outside, the landscaped backyard boasts a firepit and patio, perfect for outdoor gatherings. (id:29763)
1425 Scarlett Ranch Boulevard
Carstairs, Alberta
Pictures are for Illustration from previous build. Quick possession! Work From Home in a Country Quiet Community. Large PARK backing lot. Brand new Landstone Homes 2,482 sq.ft. two story with attached triple garage (29' x 26'6") and side access walk-up basement. Bright, open plan with spacious main level dining nook, kitchen with island and walk-through pantry (wood shelving) to spacious mud room (wood bench + lockers), family room with built-in shelves and fireplace, private Work From Home Office, two piece bath and spacious front entry. Three spacious bedrooms on the upper level including 16'6" x 13'6" Primary suite with raised tray ceiling and large walk-in closet (wood shelving) and 5 piece Ensuite bath (soaker tub, tile + glass shower and dual sinks), bonus room with raised tray ceiling and fireplace, laundry room with sink and upper cabinets, and 4 piece main bath. The walk-up side access basement has lots of future potential with high efficiency mechanical, roughed-in bath plumbing, and large windows for lots of natural light. Interior pictures for Illustration. This home is nicely appointed with ceiling height cabinets, quartz counter tops, upgraded lighting, LVP, tile + carpet flooring, wood shelving in all closets (2 WIC), upgraded exterior and stonework. Includes GST (rebate to builder), new home warranty, 16' x 8' rear deck, front sod + tree, and $5,000 appliance allowance. Great family community with school, parks and pond nearby, recreation facilities, and a quick commute to Airdrie, Balzac Mall, Calgary, or hospital nearby at Didsbury. A little drive, a lot of savings! Quick possession available. (id:29763)

