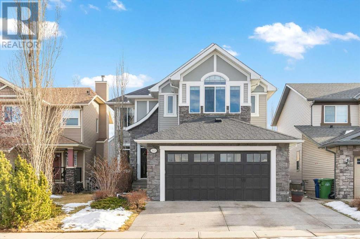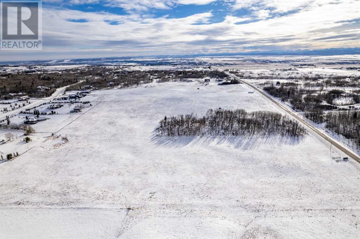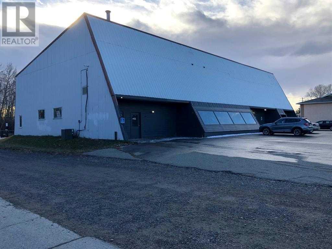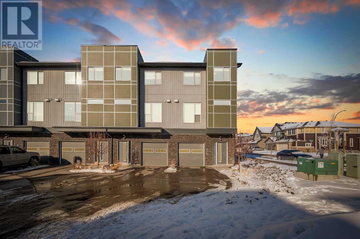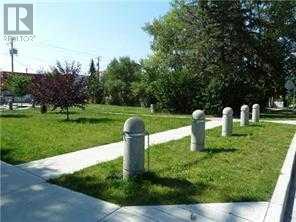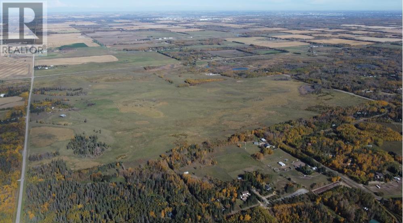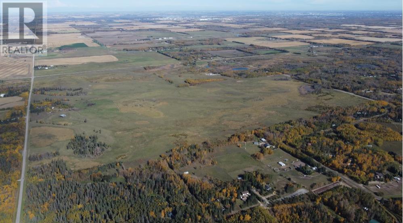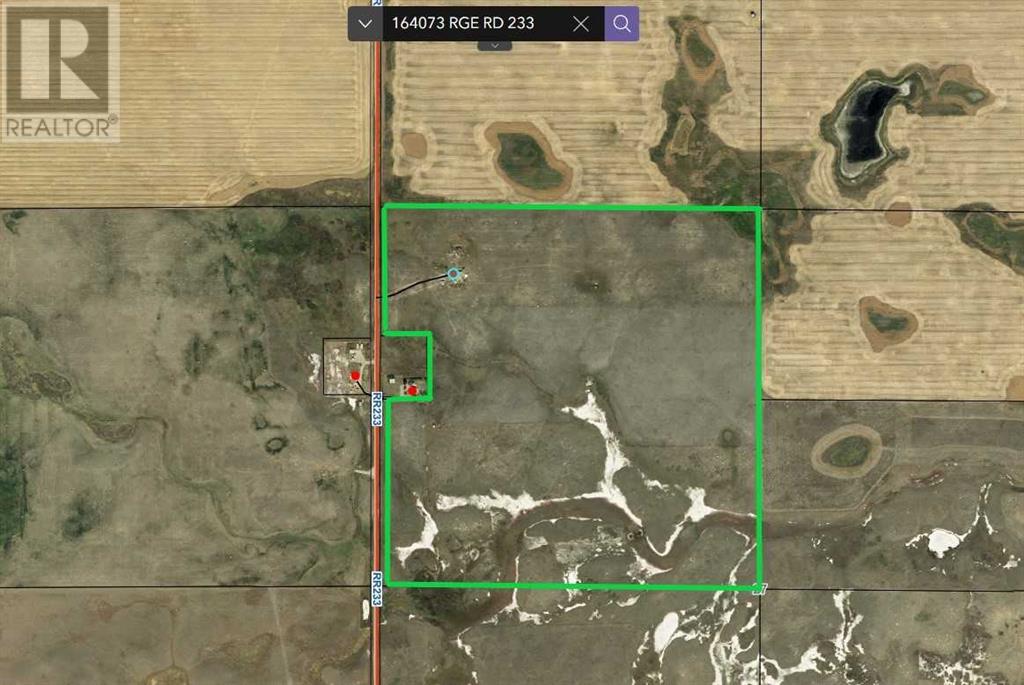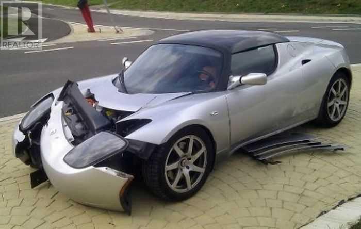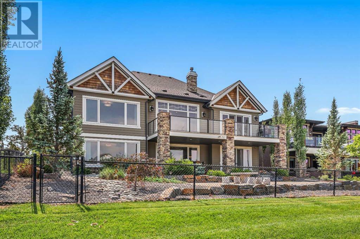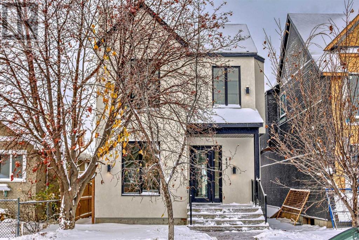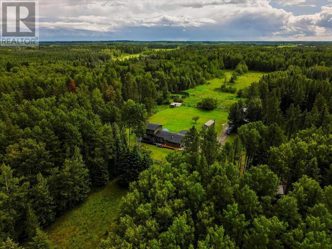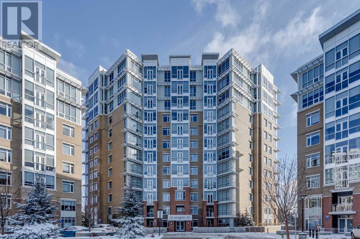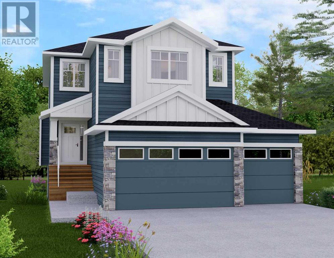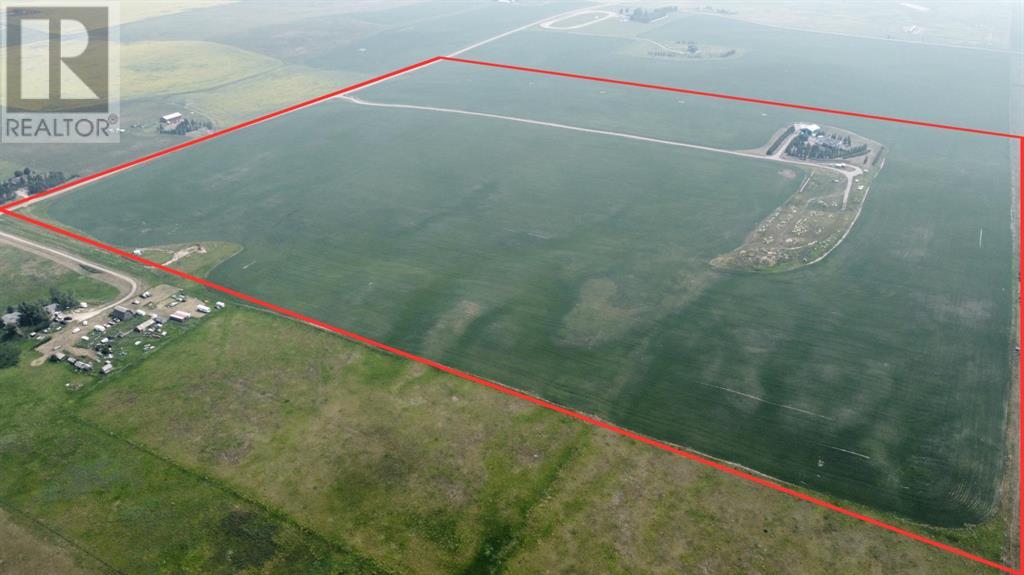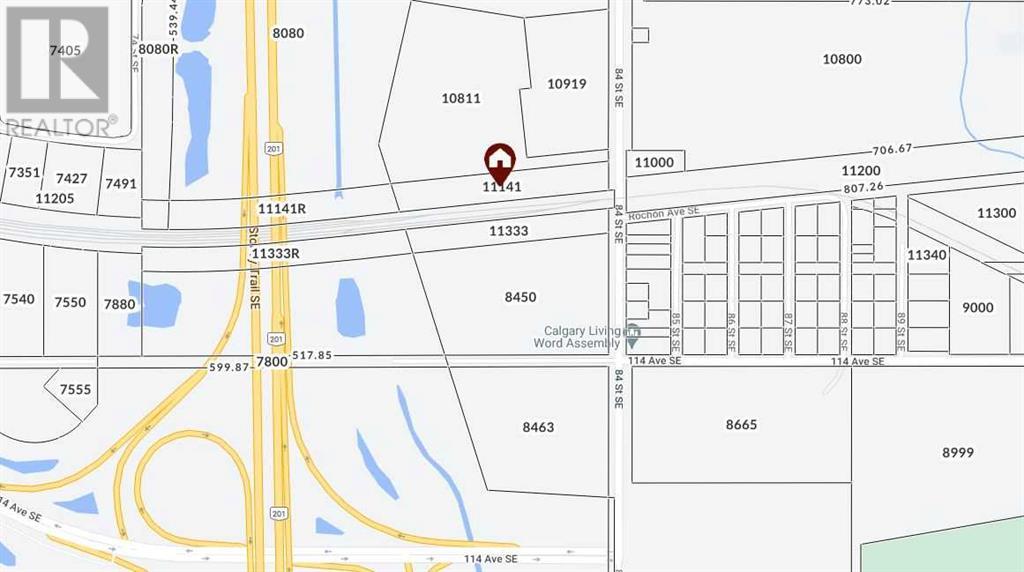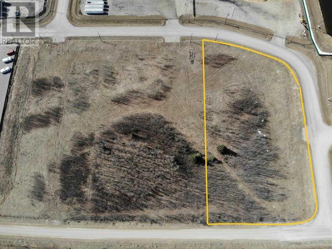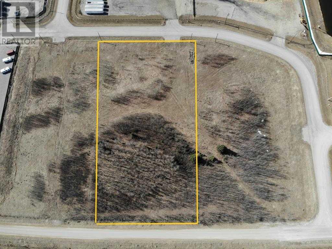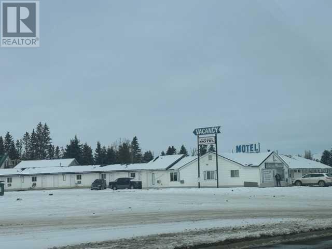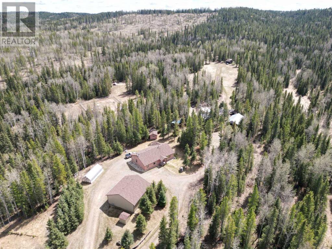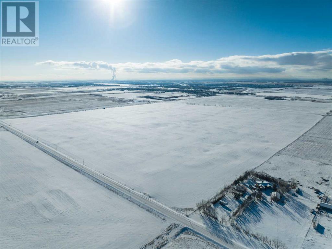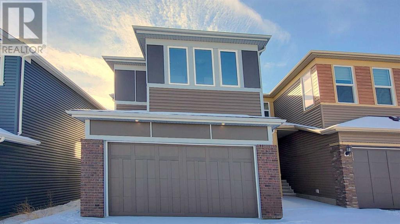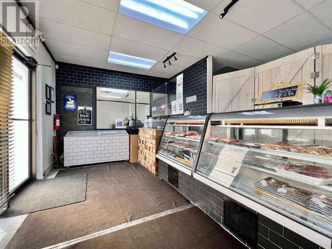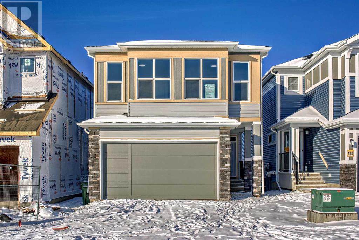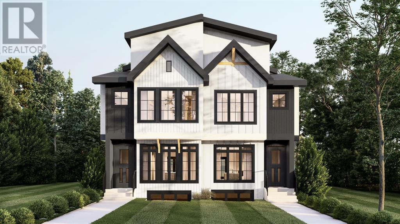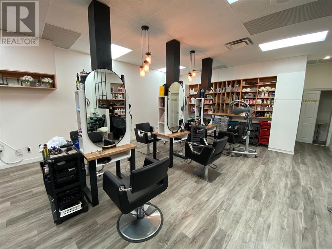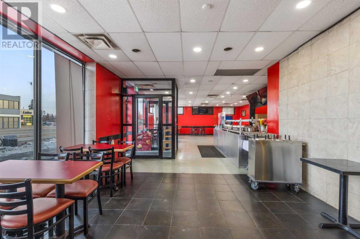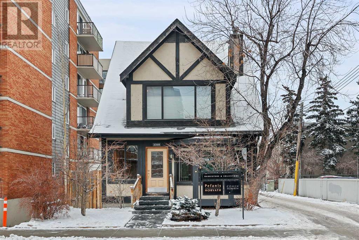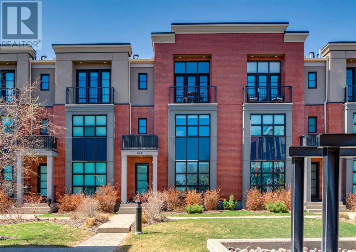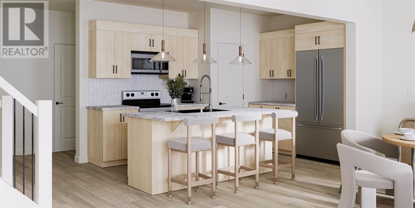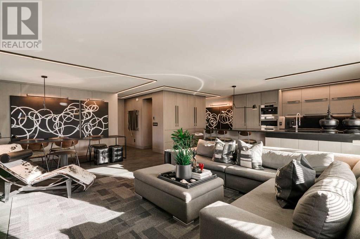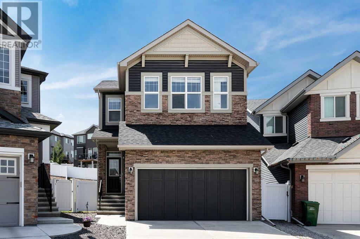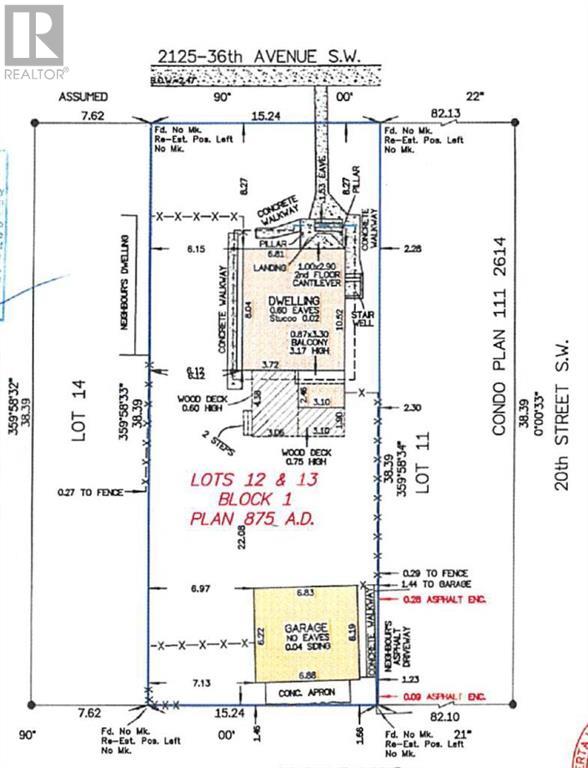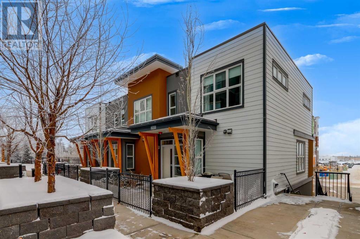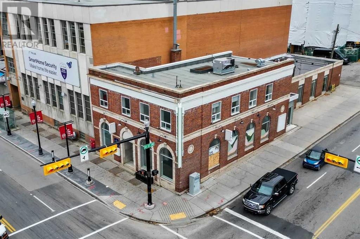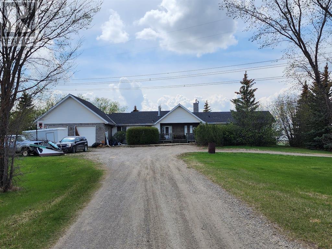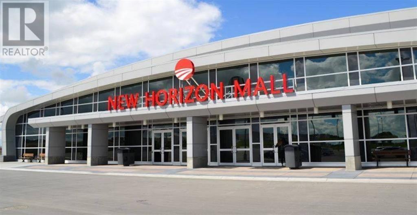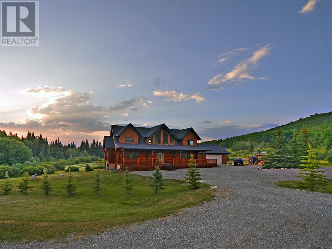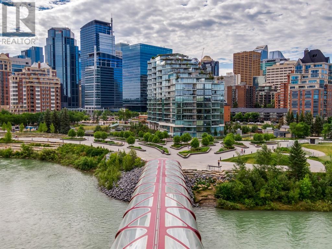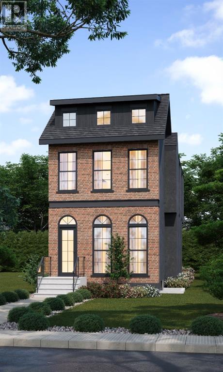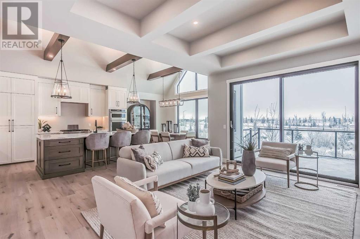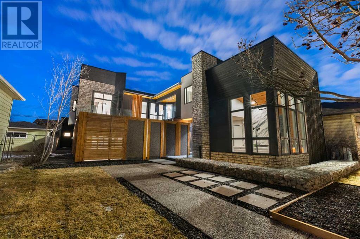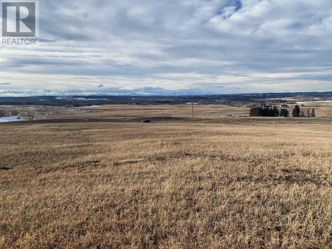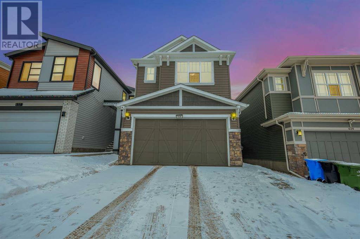2621 Coopers Circle Sw
Airdrie, Alberta
This executive custom-built Trillium home in Cooper's Crossing offers an unparalleled living experience, with over 3400 square feet of meticulously designed space. Cooper's Crossing itself sets a high standard with its architectural controls, extensive path system, parks, and playgrounds, creating a truly exceptional lifestyle. From the moment you step inside, you'll be greeted by a grand foyer and an open floor plan adorned with high-end finishings. Starting with the office area featuring a coffered ceiling and stunning Tiffany lights, adding a touch of timeless sophistication to each room. The home features beautiful cherry hardwood flooring and new carpeting throughout, along with custom moldings, 9 ft. ceilings, and limestone tile accents. Entertainment enthusiasts will appreciate the 5.1 surround sound system that spans all three levels.The gourmet kitchen is a chef's dream, complete with granite countertops, custom cabinets, dual ovens, a gas stove, and a spacious walk-through pantry. The adjacent eating area leads outside to an exposed aggregate patio, your own hot tub with low-maintenance turf grass providing the perfect setting for outdoor enjoyment. A private BBQ area just off the kitchen also adds convenience. The property boasts an oversized double attached garage and a single detached garage in the back, ideal for a workshop, car enthusiast or for additional storage. Both garages feature epoxy finished floors and storage systems.The living room is a showstopper, The centerpiece of this home is undoubtedly its jaw-dropping stone fireplace, stretching from floor to ceiling. This impressive feature commands attention and adds a touch of grandeur to the living space. The open ceiling design, and abundance of windows throughout, allow natural light to flood every corner of this home, creating a bright and airy ambiance that's both welcoming and refreshing. Hardwood floors and heated limestone tile extend throughout the upstairs, where you'll discover the laundry area, two oversized guest or kids' bedrooms, and a master suite that defines luxury. The master bedroom features a gas fireplace and ample space to create your own private sanctuary. The accompanying 5-piece spa style ensuite exudes style and luxery, while the master closet rivals those found in high-end homes.The finished basement adds even more living space, with a recreation room, fourth bedroom, den, and another full bathroom. With numerous upgrades including central air, gemstone lights, and a Rinnai continuous hot water system, this home offers unparalleled comfort and convenience. Located within walking distance to schools, shopping, restaurants, and coffee shops, this home truly encapsulates modern living at its finest. Don't miss your chance to experience it—schedule a viewing today! (id:29763)
39.69 Acres Lochend Road
Rural Rocky View County, Alberta
BEARSPAW LAND OPPORTUNITY || Located just minutes West of Calgary on paved roads is this incredible 39.69 acre parcel with Ag General zoning. With a blend of native prairie pasture, a bluff of trees for privacy and a gentle sloping hillside, this property is well suited for a natural walkout. The land use allows for 2 dwellings, an accessory building up to 10,010 square feet and 20 animal units. It is an ideal property for those wanting the benefits and space of rural living with the location and convenience that comes with being close to Calgary and Cochrane. A drilled well is nicely situated on the land for your future development or grazing needs. GST is applicable. (id:29763)
143 8 Avenue Se
High River, Alberta
This building is currently being used as a gym facility. They have recently expanded into the entire building with a new lifting area focused on powerlifting. This two storey building with plenty of parking gives plenty of options for potential businesses to enjoy and make use of the space. (id:29763)
605, 70 Saddlestone Drive Ne
Calgary, Alberta
Welcome to the beautiful community of saddle ridge. Changing your life style or just starting out, this beautiful, stylish, Centrally air-conditioned home has the location and layout that is perfect. Backing onto greenspace and a pond, you will enjoy the serenity and peaceful nature of the setting from your balcony. The back entrance gives immediate access to walking trails. Bright open layout that is warm and welcoming. The spacious foyer leads you upstairs to the main living area which has a very spacious family room that is perfect for family and/or friends to come together, perfect dining space and a good size kitchen with breakfast bar, pantry, beautiful stainless steel appliances and lots of counter space. On the next level up you have the Primary bedroom with 3 piece En-suite bathroom and a very large walk-in closet - big enough for him and her. There is a Den that would be ideal for computer/ home office. Two more bedrooms, full main bathroom and laundry room on this level. There is also a 2 piece guest bathroom on the first level. Attached heated garage with tandem parking for two cars that you will really appreciate in the winters. Quiet and very well maintained. Close to many amenities - Walk to the shopping center, Daycare, Medical Office, Prayer hall, transit, parks and schools. (id:29763)
120 1 Avenue Ne
Airdrie, Alberta
Airdrie Downtown Commercial NNN investment. Net $6300/mo or 5% cap. 2020 built commercial building. On 50 foot frontage lot. 6 parking spots at back. M3 commercial zoned. This is a gem. Lease till 2028. Current lease is under market. Two business tenants, one laundry mat and one fast food restaurant. In downtown Airdrie, First Avenue, up and coming BRZ area. For investment only, tenant will not leave. (id:29763)
901 17 Avenue Nw
Calgary, Alberta
INNER CITY LOT NEXT TO THE SMALL PARK. M-X2 ZONING. EXCELLENT LOCATION, CLOSE TO SAIT, C-TRAIN, BUSES, SCHOOLS, RESTAURANTS, SHOPPING MALL, SHOPS, SUPERMARKET, AND DOCTORS OFFICE... (id:29763)
Plan 0021062; Block 1; Lot 2
Rural Parkland County, Alberta
Click brochure link for more information** Five parcels of development land ranging from +/- 37.90 acres to +/- 158.00 acres in size. This is Parcel 5. Located in Parkland County, one of Alberta’s largest and most densely population municipalities. Situated along Range Road 627 providing excellent access to major transportation routes via Range Road 627 and Highway 60. Approved Area Structure Plan with mixed use and country residential zoning (id:29763)
Plan 0021062; Block 1; Lot 1
Rural Parkland County, Alberta
Click brochure link for more details** Five parcels of development land ranging from +/- 37.90 acres to +/- 158.00 acres in size. This is Parcel 4. Located in Parkland County, one of Alberta’s largest and most densely population municipalities. Situated along Range Road 627 providing excellent access to major transportation routes via Range Road 627 and Highway 60. Approved Area Structure Plan with mixed use and country residential zoning. (id:29763)
164073 Range Road 233
Rural Vulcan County, Alberta
A prime piece of land just east of Vulcan. This 156.8 acre parcel features a well producing 10 GPM and land that has been untouched for several years. Perfect for those looking to grow organic. So whether you are looking for land for pasture, crops or just to build your new home in the peaceful surroundings....this property is for you. (id:29763)
123 Anywhere Street Ne
Calgary, Alberta
- Accessible NE location, proximity to major traffic corridors- Turnkey opportunity includes everything required to operate a profitable autobody shop- Quality equipment , tools, parts and inventory- Ability to negotiate new lease with the Landlord- Bonus mezzanine lunchroom in warehouseRare Find, exceptional turnkey opportunity to purchase an established, profitable well equipped autobody shop in a great location. Sale includes everything required to continue operating a profitable autobody shop. Extensive quality list of equipment including paint booth, heavy duty frame machine, compressor, equipment, tools, small hand tools, extensive auto parts, existing inventory, client list, consisting of insurance companies, auto dealers and private long term clients as well as experienced tradesmen who would consider staying on with new owner. Well equipped and efficient 4,000 sq. ft. bay approx. 40', x 100'. Ability to negotiate a long term lease with the landlord. (id:29763)
42 Waters Edge Drive
Heritage Pointe, Alberta
Open house on Mar. 3 has been cancelled due to weather condition. One of the largest bungalow in Artesia, with stunning pond view! Experience the epitome of luxury living in this custom-built bungalow, nestled in the exclusive, estate-only community of Artesia. This exquisite property boasts an expansive layout, featuring 2195 sqft of refined living space on the main level, complemented by an additional 1737 sqft in a well-appointed walkout basement. Upon entering, the spaciousness of this home is immediately apparent, offering a feeling of openness and liberation. The panoramic views of the pond from both levels foster a harmonious connection with the picturesque surroundings. The home's open concept design is accentuated by oversized windows and a double-sided fireplace, creating an environment that is both airy and inviting. The impressive 11.5-foot ceilings add to the sense of grandeur throughout the property.The kitchen, a true chef’s delight, features expansive granite countertops, high-quality stainless steel appliances, and an upgraded range hood equipped with an interlock air makeup system. Step outside onto the spacious deck, an excellent extension of the indoor living space, where you can enjoy outdoor entertaining, relax in the calm ambience, or simply relish the stunning views – perfect for morning coffees or summer barbecues.The primary bedroom serves as a luxurious sanctuary, offering bright, spacious accommodation with breathtaking water views. It includes a large ensuite with elegant in-floor heating, a generous soaking tub, and a fiber glass shower, balancing luxury with functionality. The roomy walk-in closet provides ample storage for clothing and personal items. The main floor also includes a large office and an upgraded laundry room.Descend to the lower level to find a striking wet bar, an ideal setting for hosting and making memories. This level houses an additional master suite with a 4-piece ensuite, offering privacy and comfort. Large w indows ensure the entertainment area is bathed in natural light, with unobstructed views of the water. The covered patio provides a shaded outdoor space, perfect for enjoying the surroundings in any weather. This level also features entertain space, another sizable bedroom and a full bath with heated tile floors, ensuring comfort for guests.Artesia's location is unparalleled, with a playground, tennis court, picnic area, and walking/biking paths just steps away. Only 10 minutes from south Calgary, residents enjoy the beauty of the foothills and larger lot sizes, while maintaining convenient access to the city's amenities. (id:29763)
419 7a Street Ne
Calgary, Alberta
Willow Haven Designer Homes is proud to present a brand new modern farmhouse designed home on a rare wide lot in the middle of a beautiful tree lined street in desirable Bridgeland. Truly a rare inner city gem as lots this size have rarely ever been offered before. The home is flooded with natural light from the west facing rear yard exposure and over sized windows. The main floor is thoughtfully designed with a dining room, living room with gas fireplace, built-ins and of course the chefs kitchen with an Oversized island with quartz counters, custom cabinets with matching integrated appliances. Main floor also features an office space perfect for work at home days. Functional and beautiful. Upstairs has a full 4 pc washroom, laundry room with sink, 3 large bedrooms including the master with its custom designed walk in closet, spa inspired ensuite with free standing tub, dual vanity, separate water closet and walk in shower. The home is fully finished with a stunningly large basement with bonus area under the deck, a 4th bedroom downstairs, rec area with wet bar and 4 pc full washroom plus a gym. Rarely can you find such a stunningly designed home and on a lot that gives you a larger home and a functional yard and garage space. Just steps away from countless amenities including Una Pizza, Village Ice Cream, Blush Lane, Bridgeland market, Starbucks and much more (id:29763)
1533 Dunmore Road Se
Medicine Hat, Alberta
* WELL MAINTAINED CAR WASH AT A PRIME LOCATION * 5 WAND BAYS, 1 AUTO BAY * ORIGINALLY BUILT IN 1967. REBUILT IN 1998 AFTER FIRE. AUTO BAY ADDED IN 2006 * LOT SIZE: 14,850 sqft * BUILDING SIZE: 4,250 sqft * LOCATED AT A BUSY COMMERCIAL AREA WITH HIGH TRAFFIC (id:29763)
71067 Township Road 38-0
Rural Clearwater County, Alberta
Escape to your serene country lifestyle just 15 minutes from Rocky Mountain House. Nestled on 7 acres of private landsurrounded by towering trees, this gorgeously updated home offers a luxurious retreat from the hustle and bustle.Step inside to discover a beautifully updated interior with a modern farmhouse design that combines wood and light tocreate an inviting space. The main living area features a quaint wood-burning stove and ample windows framingbreathtaking views of the landscape.Entertain effortlessly in the updated gourmet kitchen, complete with stainless steel appliances, timeless subway tile,and a spacious walk-in pantry. Adjacent dining room patio sliders open to a massive wrap-around deck, perfect forrelaxing and enjoying the fresh country air.Unwind in the stylish main bathroom, featuring rustic wood accents and gleaming tile, a deep soaker tub, and a separaterain shower. The primary bedroom boasts a spacious layout, oversized windows, a barnwood feature wall, and a cozywood-burning fireplace, creating a true owner's retreat.Upstairs, three additional bright and airy bedrooms offer plenty of space for rest and play.If that was not enough you will have a 300 sq. ft. guest cabin with its own bathroom, gas heater, water, power, andcovered porch makes hosting company a breeze.Outside, the property's sprawling landscape provides ample space for a hobby farm, outdoor recreation, or simplyenjoying the peace and quiet of your private slice of paradise.Don't miss your chance to experience country living at its finest. Schedule your showing today! (id:29763)
708, 32 Varsity Estates Circle Nw
Calgary, Alberta
Original owner two bedroom two bath apartment with underground parking + storage. This unit is in very good condition + offers a pleasing layout with open concept living + dining rooms, spacious primary bedroom with double closets + ensuite bath (with large shower, soaker tub + generous granite capped vanity with ample storage) second bedroom. The foyer is very spacious + could outfit an at home work/computer area. Spacious in suite laundry/storage room. Efficient kitchen with stainless steel appliances that are in lightly used condition. Lots of large windows + patio doors to balcony. Underground parking stall + storage come with the unit. A pet friendly, non age restricted complex that is immaculate! Fantastic amenities make life easy here. Enjoy the excellent rooftop amenities year round, a very well equipped fitness facility, steam rooms, owner's lounge & terrace w/ BBQ's. Solid concrete & steel construction make this community fire & sound resistant. On-site professional building includes doctor's office, dentist, pharmacy, coffee shop & more. Just steps to the LRT and walking distance to parks, schools & shopping centres. (id:29763)
1375 Scarlett Ranch Boulevard Sw
Carstairs, Alberta
Open Spaces = Happy Faces! Pictures FOR ILLUSTRATION only, from similar build. Walkout backing to PFR/Pond in a Country Quiet Community. Spacious lot (45' x 120') with a Brand new Landstone Homes 2,352 sq.ft. two story with attached triple garage (28'6" x 23'6" and 10'-12' ceiling height) and walk-out basement. Bright, open plan with spacious main level dining nook, kitchen with island and walk-through pantry (wood shelving) to spacious mud room (wood bench + shelves), family room with built-in shelves and fireplace, private Work From Home Office, two piece bath and spacious front entry. Three spacious bedrooms on the upper level including 15'3"x 13'6" Primary suite with raised tray ceiling and large walk-in closet (wood shelving), 5 piece Ensuite, bonus room with raised tray ceiling and fireplace, laundry room with sink, and a 4 piece main bath. Bright undeveloped walkout basement has high efficiency mechanical, roughed-in bath plumbing, and large windows and door for lots of natural light and access to 14'x9' walkout patio. Will be nicely appointed with ceiling height cabinets, quartz counter tops, upgraded lighting, LVP, tile + carpet flooring, wood shelving in all closets, upgraded vinyl exterior and stonework. Includes GST (rebate to builder), new home warranty, 14'6" x 10' rear deck and walkout patio, front sod + tree, and $5,000 appliance allowance. Great family community with school, park and pond nearby, recreation facilities, and a quick commute to Airdrie, Balzac Mall, Calgary, or hospital nearby at Didsbury. A little drive, a lot of savings! Estimated May 2024 possession. (id:29763)
264219 Range Road 14
Rural Rocky View County, Alberta
Don't miss out on this incredible opportunity to own 120 acres with a fully developed walkout home just minutes away from both Calgary & Airdrie. Revel in the breathtaking, unobstructed views of the Rocky Mountains to the West, Calgary to the South & Airdrie to the Northeast - a panorama that rarely presents itself in properties this close to two major cities! This charming country-style 2-storey home possesses a stunning wrap-around deck & an enclosed sunroom off the walkout, inviting you to immerse yourself in the beauty of the surroundings. The home itself is characterized by its bright, open layout, featuring a fully developed walkout basement, a triple attached heated garage & a spacious 40x64 poll shop. Step inside to discover hardwood flooring throughout the main floor, complemented by large windows that flood the space with natural light. An office with built-ins, a cozy family room with built-ins & a gas fireplace. A generously sized dining area with additional built-ins await, perfect for hosting large family gatherings. The kitchen is equipped with a gas stove, full fridge, full freezer & a convenient walk-in pantry. On the main level, you'll also find a full bathroom complete with a walk-in shower, a storage closet & a laundry room with cabinets, counters & a sink for added convenience. Upstairs, two spacious bedrooms offer extra storage space, separated by a full 4-piece jack & jill bathroom. The basement, with its in-floor heating, features a versatile flex area, a spacious family room with a stunning stone gas fireplace, a bar, craft space, a third bedroom, a storage room & another full bathroom. Step out to the enclosed sunroom & enjoy the panoramic views in comfort, regardless of the weather. Outside, the property offers ample space to enjoy the great outdoors, with beautiful gardens, mature trees & open spaces. The included shop space provides endless opportunities for work or play, making this property an exceptional opportunity. Potential to subd ivide, with Rocky View County's approval & permitting. (id:29763)
11141 84 Street Se
Calgary, Alberta
4.5 Acres Industrial Land within City Of Calgary. Easy access to Stoney Trail, Glenmore Trail and 22X. Excellent investment property for Truck Yard, Storage and Other Industrial Use. Rare opportunity to own industrial land approx 4.5 acres, fully fenced and situated in Shepard Industrial Park in City limits. Zoning DC - Direct Control allows you various options subject to City Approval. Huge workshop, large shed and 3 Bed 2 Bath mobile home (currently used as office) is included As is with the Land. All Chattels negotiable. (id:29763)
7, 32532 Range Road 42
Rural Mountain View County, Alberta
Great location for your new business venture. 2.65 acres in the Cowboy Trail Business Park. Excellent access fromeither Hwy 22 or Hwy 27. Great corner lot. (id:29763)
11, 32532 Range Road 42
Rural Mountain View County, Alberta
Here's the perfect lot to start your new venture on. Cowboy Trail Business Park is rapidly filling up so don't delay! At theintersection of HWYs 27 & 22, this is a happening business park and the ultimate in location with ease of access from both highways. (id:29763)
4001 48 Avenue
Innisfail, Alberta
$300,000 K reduced ; openhouse May 17 th, 2024 1 pm to 7 pm and May 18th, Saturday 9 am to to 3 pm ; This sounds like a promising opportunity for someone looking to invest in or operate a motel business in Innisfail. Here's a breakdown of the key points and considerations:cation: Being situated conveniently on the side of Highway #2 can be a significant advantage of traffic. Innisfail's location likely offers a steady stream of potential customers, especially if it's on a well-traveled route.Property Size: With 1.87 acres of commercial land, there's ample space for the current operation as well as potential future expansion or development projects. This could include adding amenities, improving landscaping, or even constructing additional rooms or facilities.Business Model: As a non-franchise motel, there's flexibility in operations and branding. This can be appealing for those seeking a family-owned business with more autonomy and control over decision-making processes.Room Configuration: The motel's 44 rooms, including 21 with kitchenettes, cater to different guest needs, from short-term stays to longer monthly or weekly rentals. Having a mix of accommodations can help attract a diverse clientele.Manager's Suite: The inclusion of a manager's suite with a full-fledged kitchenette and garage provides on-site living arrangements for management, which can be convenient for overseeing daily operations.Recent Renovations: The recent renovations, including updates to the interior rooms, roofs, boilers, and hot water tanks, indicate that the property has been well-maintained and may require less immediate investment in infrastructure.Client Base: The motel's reputation as one of the economical options in the area with a sizable client base, especially with monthly/weekly long-term guests, suggests a stable income stream.Investment Opportunity: Whether as an investment property or a family-run business, the motel offers potential for generating revenue a nd building equity over time.Potential buyers or operators should conduct thorough due diligence, including financial analysis, market research, and inspections, to assess the viability and profitability of the investment. Additionally, exploring potential growth opportunities and understanding local regulations and zoning requirements for future development plans is crucial. (id:29763)
5519 Township Road 292 Township
Rural Mountain View County, Alberta
Escape to your own private retreat on this rare 61.25-acre parcel SW of Water Valley. Tucked away near the end of a dead-end road and backing onto crown lease land, privacy is paramount here. The property is fully fenced, ensuring security and peace of mind.The front of the property features a creek that is fed by a natural spring further into the property. A winding drive leads you to a custom-built bungalow with 3 bedrooms and 2 full baths. The main living space is home to a wood-burning stove equipped with 3 fans to efficiently circulate heat throughout multiple zones. Thanks to the stove, heating and electrical bills in 2023 totalled less than $3000 combined, offering both comfort and cost savings. The home has hardwood floors, large windows, and the kitchen and bathrooms feature custom-built natural wood cabinets. A cozy breakfast nook flooded with natural light is the perfect place to start your day. The large primary bedroom has a walk in closet and 3 piece ensuite, while two additional bedrooms, a bathroom, main floor laundry, and utility room round out the home. Recent upgrades include new shingles in 2017 and a brand-new gas range installed in December 2023. A composite decked porch wraps around the southeast portion of the home.There are multiple outbuildings on the property, including a custom built 15’x22’ log cabin complete with a loft and wood stoves, offering a cozy retreat for guests or your own little getaway. Adjacent to the cabin, there is a raised and covered patio with a fire pit that is perfect for hosting. A 14’x30’ greenhouse awaits your gardening aspirations, while fully insulated hen houses with power and additional summer runs provide ample space for around 150 laying hens. A 24’x48’ tarped pole shed with room to park rv’s and extra vehicles. Additional amenities include 12’x20’ equipment shed, wood storage, hay storage building, and a fully insulated and powered processing building with a wood stove, catering to a variety of hobbies a nd interests.The expansive 36'x36' heated shop with 12' ceilings, 2 overhead doors and 220V power offers ample space for projects, storage, and parking for all your vehicles and toys.Outside, over 10 kilometres of trails wind through the property, inviting exploration year-round. Whether you enjoy snowshoeing, cross-country skiing, ATV rides, or horseback adventures, there's something for everyone to enjoy.Escape the hustle and bustle of city life and embrace the peace and quiet of this homesteader's dream property. Schedule your private tour today and make your dream of country living a reality! (id:29763)
Inverlake Road S
Rural Rocky View County, Alberta
Located on the northwest corner of Range road 280 and Inverlake Road in Rocky View County, this 64.7-hectare (160-acre) ranch and farm designated land is a rare opportunity waiting for you.(Great holding investment) The land is currently used for farming various crops and boasts incredible potential for future development. Situated close to the boundary of the Town of Chestermere and just 8 km from the City of Calgary, this property is ideally located for easy access to a range of amenities. The Hamlet of Conrich, located just 6 km away, is home to the CN Logistic Park and numerous other commercial developments.The East Rocky View Wastewater Transmission Line runs adjacent to the south side of the property, offering additional opportunities for development. In fact, when the County's pending evaluation of water sources from the Bow River is complete, the same right of way could provide an opportunity for a water line. The property also boasts a 6770KT utility right of way granted to Canadian Western Gas Company, and is accessible by four regional roadways. This is an incredible opportunity to invest in a prime piece of land with fantastic future development potential. Don't miss out on this rare chance to own a truly exceptional property!Directions: The land is located at the intersection of Range Road 280 and Inverlake Road (id:29763)
316 Calhoun Common Ne
Calgary, Alberta
This beautiful home is Ideal for a Family that is looking to enjoy luxury and space and comfort. You will find it all here, in this perfect home, in the popular young and modern community of Livingston. This brand new never-lived-in home is welcoming from the spacious foyer all the way through the main floor with its open layout, hardwood flooring, lots of natural light and classy neutral decor. This home offers 4 bedrooms, and 3 and 1/2 bathrooms. The main floor has a large Livingroom, dinning room, a fabulous gourmet kitchen with quartz counters tops , large island, ceiling high cabinets, striking back splash tiles, built-in stainless steel appliances, chimney hood fan and more. There a large walk-thru Pantry to care of all your grocery storage. The Bedroom on the main floor with its own 4-piece ensuite bathroom is ideal for guests or elderly or as an office/den space. There is also a 2 piece guest bathroom on this floor. Stairway with Iron railing leads you upstairs where more luxury and space awaits you. Large bonus room to enjoy family time, Primary bedroom with very generous 5 piece ensuite bathroom and generous size walk-in closet. On this level you will find 2 more good size bedrooms each with a walk-in closet, a 4 piece main bathroom and laundry area to make your life easy. Main floor and unfinished basement both have 9ft ceiling height. This home backs onto a green space. Close to many major routes. This perfect home can be your perfect home. (id:29763)
3616 52 Avenue
Calgary, Alberta
Tired of competition? Looking for a unique opportunity? Look no further! This meat shop with a decent profit is looking for a new owner. Located at the heart of NW central surrounded by residential communities, high school, major roads, other shops, and a new development site to bring more customers to the area. Quality meat and packaged ready-to-eat food items are favored by locals and more walk-ins become repeat clientele. Potential to grow if you add more products like chicken or fish as there are huge demands. Easy to operate! Full training will be provided for the right buyer! Please respect the business and do not visit without a prior appointment! *The landlord is not interested in adding more restaurants to the complex. (id:29763)
190 Lucas Close Nw
Calgary, Alberta
Brand new, walk out basement, and beautiful open view, welcome to this fully upgraded single family home in popular NW side of Livingston. It features 4 bedrooms up and 1 bedroom on the main floor, total 2.5 bathrooms, main floor with 9 feet ceiling and LVP flooring throughout, higher cabinets, stainless steel appliances, built in microwave, chimney hood fan, quartz counter top in the kitchen and bathrooms, and double attached garage. Upper floor has 4 bedrooms; large master bedroom with view, large ensuite with double vanity sinks, and separated bathtub and shower, large bonus room with window, and functional laundry room with shelves. Main floor with large living room, extra bedroom with window and closet, spacious kitchen and dining area, sliding door to large deck with beautiful view, and finished stairs to basement. Walk out basement has big windows and with bathroom rough in. It closes to shopping, park and playground, and easy access to major roads. ** 190 Lucas Close NW ** (id:29763)
225 10 Street Ne
Calgary, Alberta
Luxury pre-sale on one of the most coveted streets of Bridgeland! This is a fantastic opportunity to own a brand-new home. A unique three-story modern farmhouse with a well-thought-out floor plan, west-facing backyard, and over 2,638 total square feet built by Green Cedar Homes. Upon entry, you’re greeted by a spacious foyer leading into the dining area with custom wall panelling and showcasing ample natural sunlight from the large windows. The stunning kitchen features a quartz countertop, a centre kitchen island, a gloss white subway slab backsplash, and S/S appliances. There are tons of built-ins throughout the house, shiplap wall panels on all stairs tall walls, and the primary bedroom, living room, and loft bonus room feature shiplap wall panels. Black handles and faucets, fireplace in the great room with stone surround and mudroom with beautiful Matte white tiled floor. The second level includes a 9’ ceiling, a massive primary bedroom with a remarkable five-piece ensuite, dual vanity, a custom shower, and a large walk-in closet—another great primary bedroom with a three-piece ensuite bath, and a walk-in-closet. The laundry room is conveniently located on the second level, with a sink and lots of storage. Heading up to the third level, you’ll find a massive entertaining area/Bonus room, wet bar, three-piece bath, another great size bedroom, and a large balcony looking over beautiful views of downtown and the city. The fully finished basement features a rec room, wet bar, another bedroom, and a three-piece bath. This house offers additional upgrades such as rough-ins for the central vac, built-in speakers, and in-floor heat in the basement. This home is conveniently located just minutes from Downtown, Off-leash Park, Calgary Zoo, Bow River, Telus Spark Science Centre, Playground, Schools, Memorial Station, and all the trendy shops and restaurants of Bridgeland. Call today to book a private viewing. (id:29763)
123 Avenue Avenue Sw
Calgary, Alberta
Turn key hair salon and aesthetics in Beltline. located in busy strip mall. Current owner's been operating over 10 years at same location. Lots of recent Renos and upgrades. 6 chairs, 2 shampoo stations, and a separate aesthetic room. Plenty of opportunities to expand your business. Be your own boss and grow your clientele while earning consistent income from chair rental as well. Reasonable monthly lease rate with option to renew pending landlord approval. Note: business asset sale. (id:29763)
1280 4 Avenue Ne
Medicine Hat, Alberta
* WELL MAINTAINED CAR WASH IN A GROWING RESIDENTIAL AREA * 5 CAR WASH BAYS, 1 TRUCK BAY, 2 VACUUMS * LOT SIZE: 12,500 sqft * STEADY SALES * MOST OF CUSTOMERS ARE REGULAR CUSTOMERS * EASY OPERATION * OWNERS RETIRING * CITY POPULATION: 63,260 (id:29763)
4303 17 Avenue Se
Calgary, Alberta
Excellent Location for Business with property currently running as Restaurant in Busy Place. Tenant Lease is Month To Month please do not approach Tenant. Possibilities o re-zone Meat shop, Nail shop, medical building or built a high rise building. Also option for lease and One of seller is licensed Realtor in Alberta. (id:29763)
1310 11 Street Sw
Calgary, Alberta
Excellent Beltline Owner User Opportunity, well appointed, fully developed professional 2 story office with rear on site parking. Main level offers generous lobby / reception area, boardroom and large open office area, 2nd level provides 2 executive offices, 2 private offices and a kitchenette. Lower level contains 2 washrooms and storage area. Total gross rentable area of 2,542 sq. ft., main, 950 sq. ft., 2nd, 850 sq. ft. plus 733 sq. ft. lower level. Site also offers 4 rear parking with elevated patio above. Roof shingles replaced last 7 years. Ideal inner city owner user opportunity. (id:29763)
113 Aspen Meadows Hill Sw
Calgary, Alberta
This Manhattan loft-style home exudes a distinctive charm with its industrial-inspired elements. Positioned to overlook an expansive park area, it offers an East-facing front and a West-facing rear, ensuring ample natural light floods every level. Stepping into the private foyer, you're welcomed by a versatile main-floor den/bedroom and a full bath. A custom steel barn door reveals a sprawling family room equipped with built-ins, a convenient Murphy bed, a private covered patio, and an adjoining wet bar featuring a Sub-Zero bar fridge and dishwasher. Moving to the second floor, you'll find two more bedrooms and a laundry area with a sink and generous storage. The primary bedroom has a newly renovated ensuite, highlighting a custom shower and luxurious soaker tub. Dual sinks, a private balcony, and stylish designer accents, including contemporary lighting and tastefully wallpapered walls, elevate the ambiance. The second bedroom on this level reveals a private ensuite, perfect for guest comfort. The epitome of effortless entertainment awaits on the expansive top floor, featuring a sophisticated dining room, a balcony-accessible living room, and a stunning kitchen designed with precision. The bespoke kitchen centres around a lengthy island and top-of-the-line amenities, including a Sub-Zero refrigerator with dual freezer drawers, a 6-burner Wolf stove, and a Bosch dishwasher. Convenience reigns supreme with an elevator conveniently connecting each floor to the secure double-attached garage. The meticulously landscaped courtyard adds a touch of perfection to the environment, while nearby community amenities further enhance the allure of this luxurious living space. Bright and spacious, this unit offers a delightful fusion of luxury and comfort, making it an ideal sanctuary for modern living. (id:29763)
92 Sora Terrace Se
Calgary, Alberta
Discover the epitome of contemporary living in the Dallas Model by Rohit Homes, a 1726 sqft haven featuring 3 bedrooms and 2.5 baths. Sunlit and spacious, the open-concept main floor boasts 9-foot ceilings and large triple-pane windows that illuminate the sleek quartz countertops in the gourmet kitchen. A walkthrough pantry adds convenience, while the double attached garage ensures seamless access to this modern retreat. The Dallas Model goes beyond aesthetics, offering a side entrance for potential separate living spaces or private access.This residence seamlessly combines style and practicality, creating a home where luxury meets functionality. Welcome to the Dallas Model—where every detail is thoughtfully designed to enhance your living experience, making it a truly exceptional place to call home. Photos are from a previous build and are subject to change. (id:29763)
404, 629 Royal Avenue Sw
Calgary, Alberta
Are you ready to be wowed! This exceptional upmarket unit is situated in the heart of historic Upper Mount Royal just minutes to 17th Avenue and the downtown core. Attaining a walk score of 98, a bike score of 92 and a transit score of 86, this unit in Palace Royale exemplifies many of the mid-century architecture qualities found in this iconic period. Recently renovated down to the studs, this 1008 ft2 unit showcases finishing details and quality materials that have been thoughtfully curated throughout the space. The chef inspired kitchen has been equipped with a top of the line Miele appliance package including a freestanding fridge and freezer, built in coffee machine, steam oven, wall oven , dishwasher and a 32” induction cooktop with a fully integrated Faber hood fan. Custom millwork and storage is built in throughout the kitchen and is anchored by an impressive black granite backsplash and countertop with eating bar for 6 . The designer/owner chose to open up the main living area , removing the second bedroom to create a fabulous spacious dining room. This wall can easily be reconstructed if a second bedroom is preferred. The living room features extensive millwork with built-in cabinetry and storage with an LED lighting package and glass backsplash wired for a 6 zone surround sound audio system with pop down mechanism for a 65” TV. This large living space also provides access to a wrap around south and west facing balcony with some green space and city views . The main bathroom features wall to wall millwork and a floating vanity with surface mounted Kohler sink , a counter to ceiling mirror and a spectacular double shower clad in porcelain lappato tile with multiple shower heads. The primary bedroom is equipped with wall to wall wardrobes a built-in 55" TV with multiple speakers, a platform bed with storage, nightstands, and upper cabinetry with built in space for a bluetooth subwoofer. A padded leather headboard and LED linear lighting finishe s the built in bed installation. The ensuite is also loaded with millwork including ample shoe storage, laundry station, freestanding black glass shower, surface mounted black Kohler sink with chrome faucet, black Kohler low profile toilet and a counter to ceiling mirror. Other features include custom foyer millwork containing the vacuum, storage pantry, coat closet and extra shoe storage, porcelain lappato finished tile throughout, upgraded Lux triple pane windows, a Hunter Douglas blind package, Reverse Osmosis water filtration system, soft water system, LED linear lighting, and LeGrand lighting system and switches. One assigned indoor parking stall and a large private storage room adjacent to the unit are also included. This building recently received a new roof, boiler, and elevator while the exterior envelope was completely restored and freshly painted for a worry-free long life ahead. This unit is a must to view! (id:29763)
61 Nolanhurst Rise Nw
Calgary, Alberta
Welcome to Nolan Hill - the kind of place that immediately feels like home. As you step inside this home you will be greeted by a bright and sunny foyer. The main living area is spacious and open, making it perfect for gatherings or quiet evenings in. The kitchen is a cook’s dream, with top-notch appliances and plenty of counter space. It flows right into the dining and living areas, making it easy to chat with guests while preparing meals. The living room, with its cozy fireplace, is the perfect spot to unwind after a long day, especially when the winter chill sets in. Head upstairs to find a peaceful primary suite, complete with a luxurious ensuite bathroom and a walk-in closet big enough to house an impressive wardrobe. Alongside, there are two more bedrooms, each offering a comfortable, private space, plus a convenient bathroom and laundry area. Downstairs, the basement opens up into a large recreation room and an additional den that can be turned into anything you need – maybe a home office, a gym, or a playroom for the kids. This extra space is one of the many things that make this house so versatile and appealing. Outside, the backyard is a real gem. It's large and ready for summer fun, with a spacious deck and fencing for privacy – perfect for barbecues and outdoor parties. Plus, the location is super convenient, with easy access to local shopping areas like Sage Hill Quarter and Gates of Nolan Hill. And if you're up for a bigger shopping trip, CrossIron Mills Mall is just a short drive away. This house isn’t just a place to live; it’s a place to make lifelong memories. (id:29763)
2125 36 Avenue Sw
Calgary, Alberta
Welcome to an unparalleled redevelopment opportunity in the prestigious Marda Loop/Altadore neighborhood! This prime property comprises TWO LOTS, boasting an impressive total FRONTAGE of 50' x 125'. For those with a grand vision, seize the chance to acquire an even more substantial parcel by including three adjacent lots (MLS#A2100250), resulting in a total frontage of 125 Feet! Positioned at the forefront of urban evolution this property sits across from a proposed 96 unit multi-family project awaiting approval from the City. Imagine being at the epicenter of an emerging architectural landscape, where innovation converges with upscale living. For seasoned developers seeking a canvas to craft a signature masterpiece, this is your calling. The Marda Loop/Altadore locale, renowned for its vibrant character and upscale ambiance, sets the stage for a venture that transcends the ordinary. Immerse yourself in the synergy of this marquee neighborhood, where every detail matters and every project is a statement. Don't miss this rare opportunity to shape the future of one of Calgary's most coveted areas. Sophisticated developers, envision your mark on the skyline and secure your place in the legacy of Marda Loop/Altadore. Act now and turn aspirations into reality in this prime redevelopment landscape! 2 storey, 2BR family home has been well- maintained and upgraded with a new kitchen featuring SS appliances, granite counters. 2 bedrooms + den. (id:29763)
2401, 95 Burma Star Road Sw
Calgary, Alberta
Welcome to the inviting atmosphere of Currie Barracks, where this lovely home beckons you with its unique features, including a rare walkout basement that adds to its appeal. Approaching the home, you'll immediately notice its charming exterior, with a gated patio offering a glimpse of the private courtyard beyond. This outdoor space sets the tone for relaxation and enjoyment, providing a serene retreat right at your doorstep. Step inside, and you'll be greeted by a spacious and stylish kitchen, boasting European-inspired design elements such as ample cabinet space, a marble tile backsplash, and modern LED under cabinet lighting. The kitchen is equipped with top-of-the-line stainless steel appliances, including a gas stove, ensuring a delightful culinary experience for the home chef. The living area is bathed in natural light, thanks to its sunny southeast exposure, creating a warm and inviting atmosphere. From here, step out onto the balcony, where you can unwind and soak in the surroundings, whether it's enjoying a morning cup of coffee or hosting a barbecue with friends and family. Upstairs, the home offers three well-appointed bedrooms, including a spacious primary suite with an ensuite bathroom featuring dual sinks for added convenience. With the laundry conveniently located on the upper level, household chores become a breeze, leaving you with more time to relax and enjoy your home. Descend into the lower level of this home, where you'll discover a versatile space that adds even more value and functionality. The fully finished basement features a convenient kitchenette, providing added convenience for entertaining guests or preparing snacks without needing to go upstairs. Adjacent to the kitchenette is a spacious family room area, perfect for movie nights, game days, or simply relaxing with loved ones. With its generous size and layout, this area presents endless possibilities. Alternatively, this lower level could serve as a separate living area, ideal for re nting out and generating additional income as a mortgage helper. In addition to its thoughtful design and layout, this home also boasts practical amenities, including two titled underground parking spots and storage lockers, providing both security and convenience. Plus, with the added comfort of air conditioning, you'll stay cool and comfortable year-round. Heating & water/sewer are already included in the condo fees. The location of this home is another highlight, with its proximity to Mount Royal University, as well as a variety of shops and restaurants. Additionally, its easy access to downtown and other major destinations makes commuting a breeze, offering the perfect blend of convenience and tranquility. In summary, this home offers modern living at its finest, with its stylish design, practical amenities, and desirable location. Don't miss out on the opportunity to make this stunning townhome your own – schedule a visit today and experience the beauty and charm of Currie Barracks living firsthand. (id:29763)
1429 17 Avenue Sw
Calgary, Alberta
Welcome to an exceptional ownership opportunity in the heart of Calgary's vibrant inner-city district. Situated at the bustling corner of 17th Avenue SW and 14 Street SW, this prime corner property, the original Bank of Nova Scotia building, boasts an impressive and versatile building, offering a range of possibilities for its next owner. The building's architectural design allows for various uses, including retail and office space. Expansive storefront windows flood the interior with natural light, creating an inviting atmosphere and providing an excellent opportunity for businesses to showcase their offerings. Additionally, the property offers the opportunity for extra on-site parking, a valuable commodity in this urban location, enhancing convenience for customers or clients. Positioned within the thriving 17th Avenue SW corridor, which has experienced significant revitalization, this property is poised to capitalize on ongoing development, ensuring business growth and real estate appreciation. With proximity to public transportation, parks, and an abundance of dining and shopping options, this location is highly convenient for employees or customers. This building preserves the heritage charm of the neighborhood while offering modern amenities, making it a unique and attractive choice for potential occupants. With a total area of 10,056 square feet across three levels, including 4,293 square feet each on the lower and main levels, and 1,497 square feet on the upper level, this property presents a rare opportunity for discerning investors. (id:29763)
240191 Vale View Road
Rural Rocky View County, Alberta
128 ACRES WITH A HUGE BUNGALOW WITH 4 GARAGES. SUCH OPPORTUNITIES COME SELDOM TO OWN A TERRIFIC FAMILY ACREAGE, WITH 6 BEDROOMS 3 FULL BATHS, 2 FIRE PLACES AND FAMILY ROOM PLUS GAMES ROOM ,NEWER STAINLESS STEEL APPLIANCES IN 2016 AS WELL AS NEW FURNACE AND WATER TREATMENT INCLUDING ULTRA VIOLET.TWO CAR OVER SIZED ATTACHED GARAGE AND TWO OTHER GARAGES. ONE IS 49X30 4 CAR WITH 10 FT.DOOR AND THE OTHER A NICE SINGLE CAR. ACUTE RED BARN WITH LOFT.THE LANDSCAPING IS ABSOLUTELY INCREDIBLE.MATURE BLUE SPRUCE EVERY WHERE AND A MIXTURE OF OTHER SHRUBS AND TREES TO MAKE IT VERY PARK LIKE.THERE IS GREAT VIEW OF THE ROCKIES OFF THE SUPER BACK DECK.THERE IS A LARGE POND -FOUNTAIN RIGHT IN THE ENTRANCE DRIVE AROUND. ONLY 2 MINUTES AWAY FROM HIGHWAY ONE. 6 MINUTES FROM TOWN OF LANGDON WITH QUICK ACCESS STRAIGHT INTO CALGARY VIA GLEN-MORE TRAIL .SELLER HAS APPLIED FOR 40 ACRE SUB DIVISION.WHICH IS ALMOST VERY NEAR TO BE APPROVED.IF SUB DIVISION IS APPROVED YOU CAN BUILD MANY HOUSES THERE.THE TENANTS PAY $4500 RENT A MONTH AND THE FARM LEASE IS $6000. A YEAR.IF YOU WANT TAKE OVER CURRENT TENANTS POSSESSION CAN BE ANY TIME OTHERWISE 90 DAYS PROPER NOTICE IS NEEDED FOR VACANT POSSESSION. (id:29763)
446, 260300 Writing Creek Crescent
Balzac, Alberta
Step into a world of endless possibilities at the New Horizon Mall in Calgary, AB! Own a piece of this vibrant hub and let your entrepreneurial dreams take flight! Here is your opportunity to buy a unit (C33B) for your business or investment. Welcome to this fully developed unit in the heart of the New Horizon Mall. It was set up as a jewellery store, but can be used for multiple purposes. Heated underground Parking for your comfort and convenience. New Horizon Mall is an emerging and a unique shopping experience with a diverse mix of retail. This is your chance to shine and make your mark in Calgary's retail scene! (id:29763)
336276 223 Avenue W
Rural Foothills County, Alberta
Set in the heart of the most scenic countryside in Alberta and just a 10 minute drive from the hamlet of Bragg Creek, this beautiful log home takes full advantage of its setting, with a verandah spanning the front of the home, a deck, a full walk-out patio spanning the back, balconies off the master bedroom and the "sister master" overlooking the rear, and a prow in the great room with two and a half-story windows looking out to the meadow. With over 5400 total sq. ft., the rooms in this large family home are spacious, even with 6 bedrooms and 5.5 baths. Hardwood floors cover the main living areas, The kitchen features a large center island, granite tops, and stainless steel appliances. The bright walk-out level has a large recreation area, an exercise area, as well as 2 bedrooms. This incredible log home has been made even more so with the entire exterior being completely refinished and re-stained. Note: seller has approval from Foothills M.D. to build a 1600 sq. ft. outbuilding/shop. As well, although there is no fireplace, it has been designed and can be added. The sellers offer parts of the home as an 'Airbnb" on a part time basis, generating close to six figures in income since the beginning of 2017. This home offers luxury, privacy, a great floor plan, and spectacular views. Check out our video tour of the property as well as the 3-D tour. (id:29763)
311 Aspen Meadows Hill Sw
Calgary, Alberta
Unique high-end luxurious 3-Story townhouse in West 17 lofts with PRIVATE ELEVATOR. One Block from LRT. With a Top floor Manhattan style BRICK accented kitchen, extended height ceilings, 9 & 10 foot. This is a rare style of home that will wow everyone who walks in. This impactful design deliivers 3 floors (each with a balcony) of approx 3000 sqfts. 3 bedrooms, 3 full baths (2 ensuite baths) and large HEATED attached DEEP double garage plus abundant storage. HIGH END APPLIANCES. Extensive Brickwork throughout. Minutes to downtown (Driving or C-Train), Aspen Landing or Westhills shopping complex or a fast getaway west to Kananaskis, Banff & beyond. Book a view now. (id:29763)
811, 738 1 Avenue Sw
Calgary, Alberta
Welcome to The Concord; a magnificent riverside residence reflecting the essence of luxury living. A landmark anchored in the pulse of Calgary’s most affluent community – offering a harmoniously blended marriage of live, work, & play. Dine at one of many exquisite culinary offerings located within the community which will impress even the most well-traveled palette. Host parties in the amenities rich social lounge overlooking the summer water garden/winter skating rink fully equipped with a wet bar, summer kitchen, BBQ, and two outdoor firepits. Unwind after a long day in your very own yoga room and private gym. Come home and appreciate the opulent convenience of 24hr concierge service and the expediency of a private elevator that leads to nearly 2,000 sq.ft. of thoughtfully designed living space – showcasing some of the most impressive views that Calgary has to offer. Displaying the highest level of craftsmanship and luxurious interior tailoring within each room including: German engineered Poggenpohl kitchen, Miele appliances, engineered hardwood flooring, Bianco Carrara marble features, rich walnut detailing, custom built-ins, tray ceilings, expansive windows, heated tile flooring, and so much more. Complete with a PRIVATE DOUBLE CAR GARAGE (with room for a double car lift) and storage. Call today to set up your private tour. (id:29763)
1922 8 Avenue Se
Calgary, Alberta
Luxury pre-sale on the coveted street of Inglewood, NYC Inspired! This is a fantastic opportunity to own a brand new home and select finishes to your taste. A unique design with a well-thought-out floor plan built by Jerry Homes. Upon entry, you’re greeted by a spacious foyer and a 10ft ceiling throughout the main floor, leading into the office/den that features custom wainscoting and showcases an ample amount of natural sunlight from the large windows. The stunning kitchen features a massive 12ft island with a waterfall. Fisher & Paykel premium built-in appliances, gold, black handles and faucets, white cabinetry and under-cabinet lighting with quartz countertops and backsplash. Custom multiple-tier gas fireplace in the great room and mudroom with beautiful Italian-made checkered floor tiles. The upper floor includes a 9ft ceiling, a massive primary bedroom with a remarkable 5-piece ensuite featuring in-floor heat, Italian-made checkered floor tiles and two large walk-in closets. Two additional great size bedrooms, a 3-piece bath and a laundry room. The fully finished basement features in-floor heat rough-in, a massive rec room, a wet bar, a fourth bedroom, and a 3-piece bath, office or gym. Other features include rough-ins for A/C ceiling speakers, alarm systems, exterior cameras and options to select more upgrades. Close to school, parks, trendy restaurants, and bars. Quiet, but just minutes away from all the Inglewood fun. *Pictures are from the builder's recent project with similar finishes* Call Today! (id:29763)
435 Grayling Lane
Rural Rocky View County, Alberta
Open House Sat and Sun 12 - 4. Lakeview Luxury Living on Grayling Lane. Welcome to Grayling Gardens, an exclusive enclave of 7 luxury bungalows, perfectly situated to capture breathtaking views of the park, lake, and mountains. This south-facing residence offers an open floor plan with expansive windows and 9-foot Lift and Slide Patio Doors, providing an uninterrupted panorama of the natural beauty that surrounds this home. The chef's kitchen, adorned with high beamed ceilings, upgraded appliances, and a hidden pantry, overlooks the park, making it a culinary haven. The main floor boasts a laundry room, a stunning Primary Retreat, a half bath, a mudroom, and an office, creating a seamless blend of elegance and functionality. The primary owner's suite is bathed in abundant natural light, offering a captivating view of the park. Enjoy the luxury ensuite featuring an oversized shower adorned with bold tiles and a refreshing rain shower. The wide - shallow lots afford the opportunity for 1684 sq ft main floors with 1345 sq ft development down, ensuring ample space for comfortable living. Full development downstairs includes a spacious recreation room with a kitchenette, a wine room, a gym, two full baths, and three generously sized bedrooms. If you've been searching for an extraordinary bungalow, Grayling Lane is the epitome of refined living. (id:29763)
1812 20 Avenue Nw
Calgary, Alberta
Recent winner of the prestigious BILD and CHBA awards. Don’t miss this one of a kind awarding winning Masterpiece. This stunning 4 bedroom, 3 Full plus 2 half bath home by Calgreen Homes has been meticulously designed; Heart and Soul was poured into this project as is evident in the level of craftsmanship and detail over the 18 months it took to complete. As you step through the grand entrance of this work of art, you are immediately captivated by the open entryway boasting warm hardwood floors showcased in a Herringbone pattern that sets the tone for the opulence within. The sunken living room immediately to your right entices you to sit and relax while enjoying your cozy, yet modern designed fireplace that invites warmth and elegance into the space. The high-end architecture features continues its level of detail and craftsmanship with a warm cedar panel ceiling and exposed beams that leads from the dining area into the kitchen. A sleek glass showcase stairwell features seamless glass panels, providing an open and modern aesthetic. Warm undermount LED lighting illuminates the stairs and railing, creating an inviting ambiance with a touch of contemporary elegance. The open concept main floor plan seamlessly connects the living and dining areas that continue to your elegant kitchen. A rare European imported porcelain tile panel in fossil pattern opposite the dining area grabs your attention at every angle. Indulge in culinary excellence with the kitchen island as its centerpiece, surrounded by a top-tier JennAir cooking and refrigeration package. Infloor heating was integrated into the existing tile surrounding the kitchen and living area, complemented by triple-paned large windows & sliding doors, maximizing natural light to enhance overall efficiency and comfort. Completing the main floor, a 2nd Family Room with a 2nd Showcase Fireplace, a mud room lined with custom built storage, a stunning half bath and a rare ATTACHED double garage. The Upper Level continues th e impeccable modern design with 4 bedrooms. The spa inspired ensuite in the Owners Retreat shouts peace and tranquility with a pragmatic theme highlighted by His & Her sinks, a grand walk in closet with LED undermount lighting, steam shower and deep soaker tub. A rare gem in this home lies in the form of the private 4th bedroom, nestled in its own wing, only accessible from the second level balcony, yet seamlessly attached to the home, complete with its own ensuite. The finished lower features an inviting space where your family and guests can enjoy movies or sports nights together complimented by a full wet bar and the second half bath. Indulge in the charm of the private front courtyard, an ideal space for leisurely gatherings with guests. This residence redefines luxury living, offering an unmatched fusion of sophistication and thoughtful design. A true example of architectural brilliance and thoughtful design, where every detail harmonizes to create a truly extraordinary living experience. (id:29763)
41131 283 Township
Rural Rocky View County, Alberta
PRIVACY, LOCATION and VIEWS all bundled on 60 ACREs 20 minutes north of Cochrane. The property is rolling landscape with INCREDIBLE MOUNTAIN and VALLEY VIEWS from all four corners with several IDEAL building locations where it can all be taken in and appreciated. The opportunity to LIVE in the COUNTRY, be close to AMENITIES and bask in all the beauty MOTHER NATURE has to offer is right here. (id:29763)
628 Livingston Way Ne
Calgary, Alberta
Well maintained 3+1-bedroom single family home located on a quiet street, close to parks in the desirable family community of Livingston. This home has gorgeous open floor plan & a kitchen that contains bright cabinets, large island/eating bar (granite countertops) plus dining area, stainless appliances and LVP floors. This stunning property in the vibrant community of Livingston offers a perfect blend of modern luxury and thoughtful design. Inside, you'll find an open-concept layout connecting the living, dining, and kitchen areas, flooded with natural light. The gourmet kitchen features high-end appliances and cabinets, quartz countertops, and ample storage space. Upstairs, the master retreat boasts a walk-in closet and a luxurious ensuite bathroom. Two additional bedrooms and a full bathroom provide comfort for guests. Pride of ownership gleams from every corner and this is truly a must-see home on any tour of the area. The fully finished basement has a separate side entry and can be a perfect place for watching the game or entreating friends and family or can be rented for a mortgage helper. Livingston offers picturesque landscapes, tranquil parks, and walking paths for outdoor enthusiasts Nearby amenities include shopping centers, restaurants, schools, and recreational facilities. With easy access to major transportation routes, commuting is a breeze. This one won't last long. Call now to view. (id:29763)

