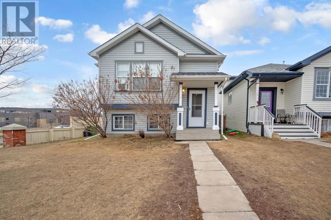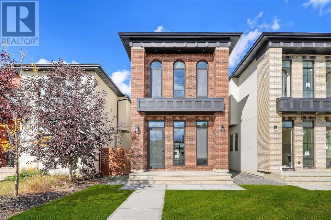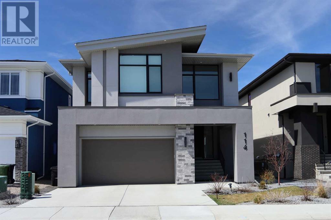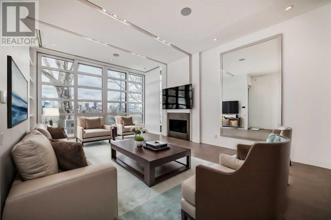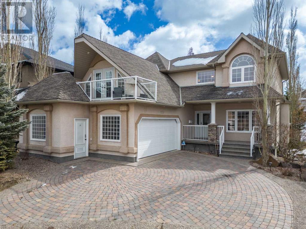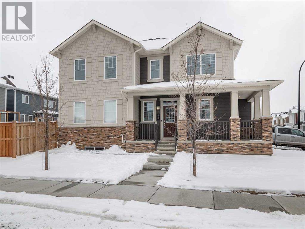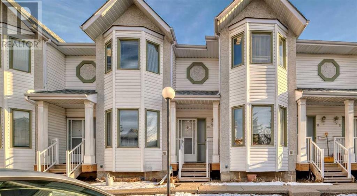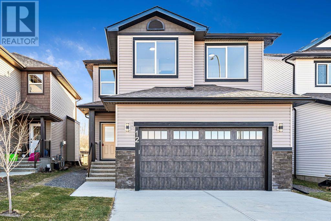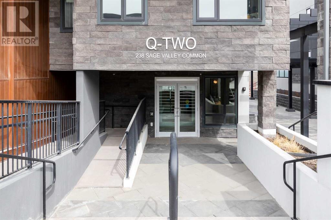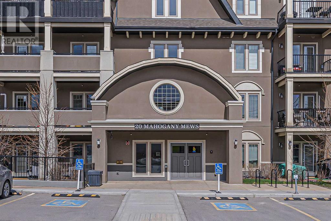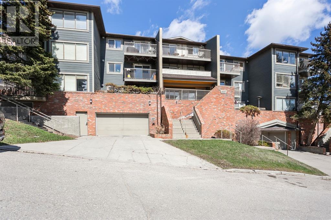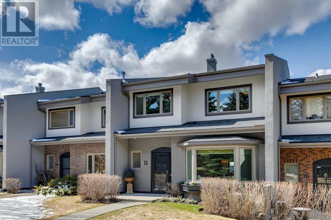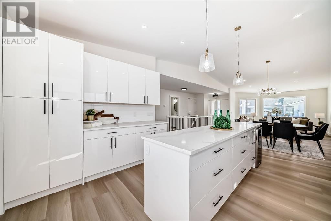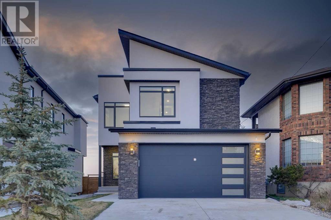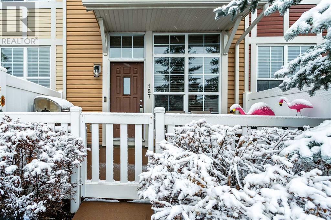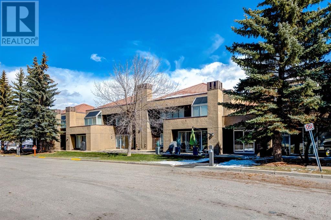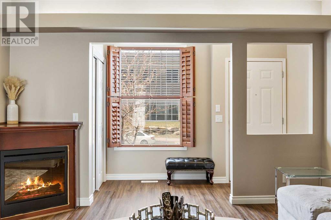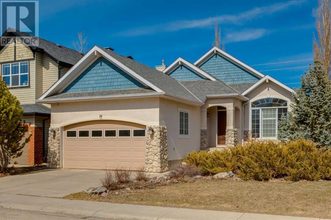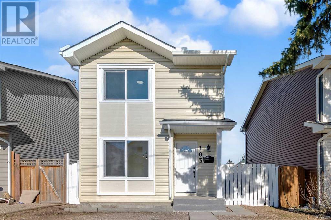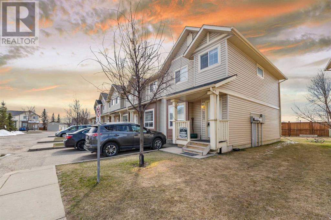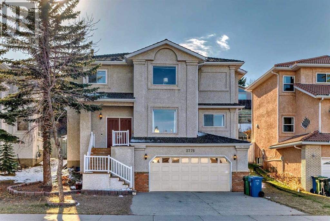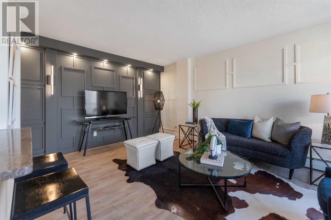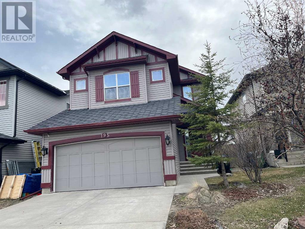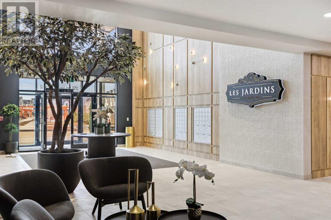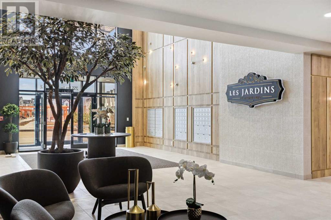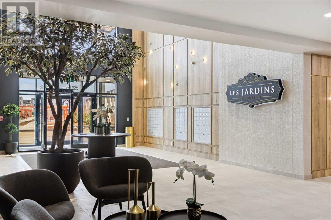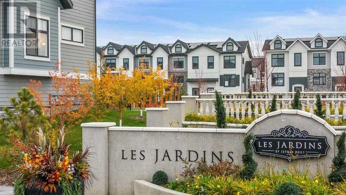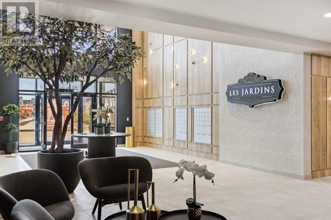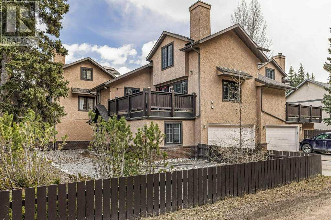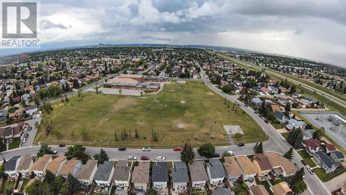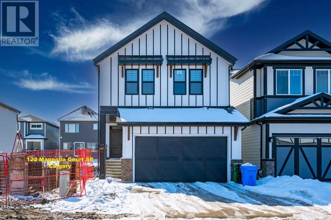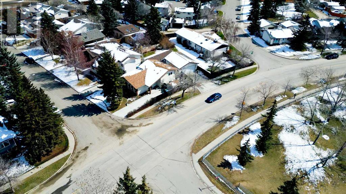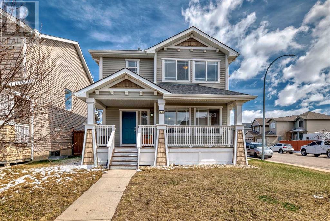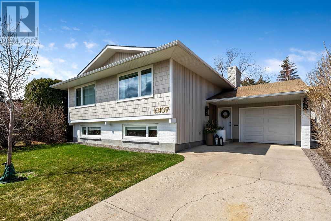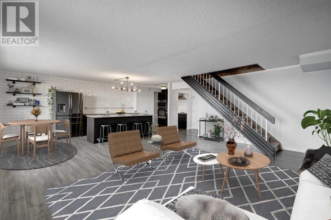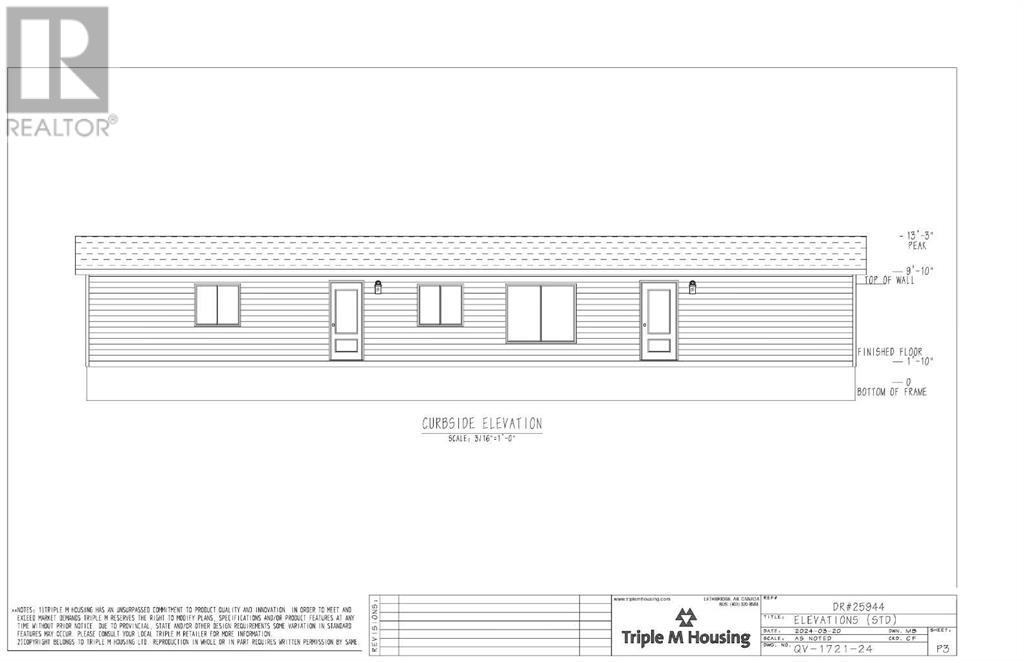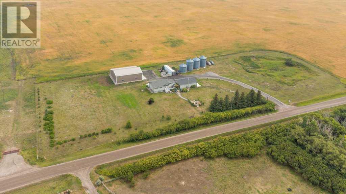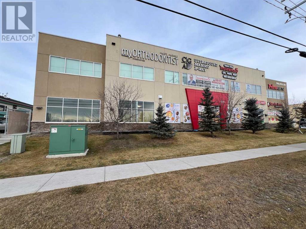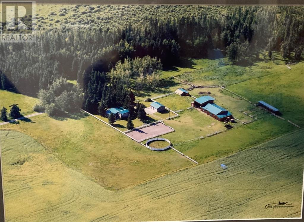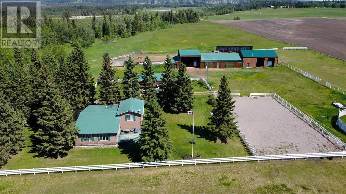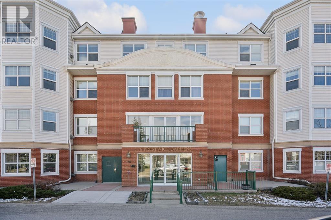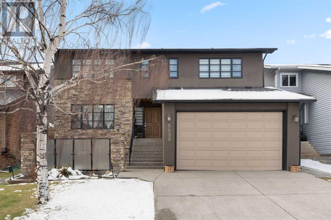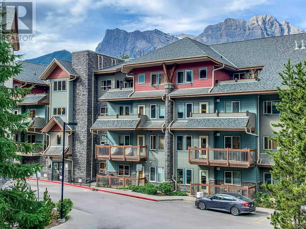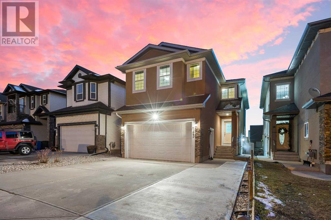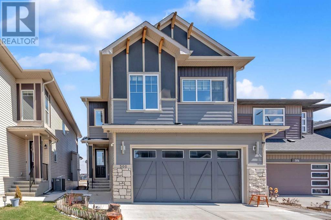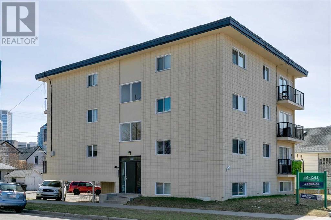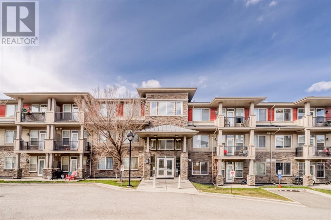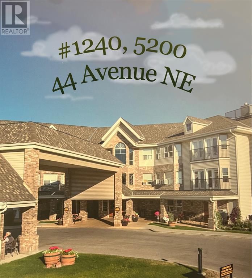286 Covepark Way Ne
Calgary, Alberta
Welcome to this well maintained 3-BEDROOM, 2-BATHROOM Bi-Level home with ILLEGAL BASEMENT SUITE boasting over 1800 SQFT of living space, ideally situated on a GENEROUS 4736 SQFT CORNER LOT. Located in the sought-after community of Coventry Hills, this property offers an exceptional opportunity for both comfortable living and investment potential. Strategically positioned within minutes from schools, parks, a community garden, bus stops, shopping plazas, VIVO Recreation Centre, Stoney Trail, and more, this residence presents convenience and accessibility at its finest. Step into a bright and airy open-concept living space with VAULTED CEILINGS and ample natural light streaming through large windows. Recent upgrades including Luxury Vinyl Plank (LVP) flooring, a modern basement kitchen, fresh paint, and more. The main level seamlessly integrates a spacious living room, a well-appointed kitchen featuring new vinyl plank flooring, abundant cabinetry, and a sizable pantry, ideal for storage enthusiasts. Adjacent, the dining area with expansive windows and a patio door creates a perfect setting for entertaining guests or relaxing weekends. The main level also encompasses two generously sized bedrooms with large windows and a 4-piece bathroom, offering comfort and convenience. Head down to the basement to discover a sizable recreational/living space with well-sized windows, complemented by a full kitchen, an additional spacious bedroom, 4-piece bath, and a shared laundry space. This setup presents an excellent opportunity for rental income or multi-generational living arrangements. Don't miss out on the chance to own this remarkable move-in-ready property with exceptional income-generating potential. Schedule your private showing today and explore the endless possibilities this corner unit home has to offer! (id:29763)
2634 5 Avenue Nw
Calgary, Alberta
MOVE IN TODAY! Now is your chance to own your own timeless NEW YORK-INSPIRED BROWNSTONE in WEST HILLHURST! This brand-new 4-BED, 3.5-BATH detached infill from City Side Developments has no detail overlooked as each inch of the home is uniquely designed to utilize the space expertly while adding the modern, upscale touches you expect from a high-end infill. The upgraded, designer touches begin before you step foot over the threshold w/stunning full height brick, oversized windows, & stairs that span the full width of the home. Stepping into the front foyer, you’re welcomed to open views across the HERRINGBONE hardwood floors under 11-FT CEILING. The showstopper is the central chef-inspired kitchen, w/ a complete MIELE stainless steel appliance package, ceiling-height double shaker-style cabinetry w/ built-in under-cabinet LED lighting, built-in pantry, & an oversized 14-ft central island w/ waterfall edges & bar seating for 7! The formal dining room is bright & welcoming, w/ views onto the front yard through 9-ft tall panelled windows. Complementing the modern, upscale feel is the large living room w/ a gas fireplace showcasing a contemporary black custom tile surround w/ a built-in low tv counter. Plus, enjoy an incredible indoor/outdoor experience w/ the 9' sliding glass doors that take you out to the 10-ft x 17-ft rear deck. Complimenting this level is also a side mudroom w/ a built-in closet & a stylish powder room w/ a full-height mirror w/inset back lighting. Custom designer touches continue upstairs w/ a floor-to-ceiling glass stairwell wall & open riser wood-wrapped stairs leading you up to the exquisite primary suite. The suite features three oversized windows, a 20-FT long walk-in closet unlike any you’ve ever seen, & a spa-like 5-pc ensuite w/ sliding barn door entrance, a custom STEAM SHOWER w/ built-in floating QUARTZ bench & full-height tile surround, a freestanding soaker tub, & double vanity w/ built-in LED lighting. The two secondary bedrooms each fe ature a walk-in closet & share the use of the modern 4-pc bath. The upper floor also has a convenient laundry room w/ a sink, tower cabinet, & quartz folding counter. The living space continues into the fully developed basement, adding an additional living space for your family! Spread out across the large rec room w/ a full wet bar, dedicated HOME GYM space, built-in desk in the hallway, plus a fourth/guest bedroom, & a 4-pc main bath – perfect for guests or older kids. An infill this incredible needs a community to match, & West Hillhurst offers just that! The location is a stone’s throw to the Helicopter Park & close proximity to the West Hillhurst Community Assoc. & Outdoor Pool, West Hillhurst Off Leash Park, Made by Marcus, & all Kensington has to offer! Close to schools such as the sought after WESTMOUNT Charter School, Queen Elizabeth School & High School, University of Calgary, SAIT, & ACAD & a few blocks from the Bow River Pathway system, it’s a fantastic area for the whole family! (id:29763)
114 Rock Lake Heights Nw
Calgary, Alberta
Don't miss out on this chance to make your home in this stunning contemporary two storey custom-built by Lupi Luxury Homes here in the exclusive enclave of Five Lakes at Rock Lake Estates. Backing onto a wooded greenbelt, this epitome of refined estate living enjoys 6 bedrooms + den, designer kitchen with quartz countertops, tandem 3 car garage & wonderful outdoor living in the fully fenced backyard with 3 decks & hot tub! Original owners of this extensively upgraded & beautifully appointed home, with an amazing open concept main floor showcased by vinyl plank flooring & 9ft ceilings, sun-lit great room with fireplace & built-in shelving, oversized dining room & fully-loaded kitchen with 2-toned cabinetry complete with soft-close doors & drawers, enormous island & KitchenAid stainless steel appliances including gas stove with convection oven plus French door Frigidaire fridge. There's also a dedicated home office with pocket French doors & dynamite walkthru pantry/mudroom with built-in cabinets, lockers & walk-in closet. Head upstairs to the upper level to the great-sized bonus room & 4 perfectly lovely bedrooms, highlighted by the owners' retreat with vinyl plank floors, big walk-in closet & decadent ensuite with quartz-topped double vanities & heated floors, glass shower & free-standing MAAX tub. There are 2 more bathrooms on the 2nd floor...the family bath with 2 sinks & an ensuite in one of the other bedrooms...making it ideal as a guest bedroom or for the in-laws. The walkup level is beautifully finished with 2 bedrooms, bathroom & rec room with wet bar & access onto the covered patio. Additional upgrades & features include the 2nd floor laundry room complete with sink & Samsung washer/dryer, 2 furnaces & 2 central A/C units, custom window coverings - including dual shade blackout blinds in the bedrooms, loads of closet & storage space, custom lighting package & so much more! A truly exceptional home in one of Northwest Calgary's most prestigious estate areas, in this prime location within walking distance to wetland ponds & winding greenspaces, Shane Homes YMCA & just minutes to shopping & LRT. (id:29763)
530 Crescent Road Nw
Calgary, Alberta
Open house Sunday May 19 @ 1-3pm. Indulge in the epitome of luxury living with this breathtaking home situated along Crescent Road NW, boasting unparalleled views of downtown Calgary and the majestic Rocky Mountains. Boasting over 3800 square feet of developed living space, this meticulously designed residence features 3 bedrooms, 4.5 baths, and a host of upscale amenities like an elevator that connects all 4 levels.As you enter, you're greeted by a front patio with a fireplace offering sweeping vistas of the city skyline. 10' ceilings on the main floor exudes modern sophistication showcasing a state-of-the-art kitchen with sleek design elements. A convenient rear office space, perfect for remote work or study that connects to a 3 season room to entertain outside.Ascending to the second floor, you'll discover a lavish master retreat, complete with a sumptuous 5-piece ensuite bath, providing a private oasis for relaxation and rejuvenation. Additionally, a second bedroom with its own 3-piece ensuite offers comfort and privacy for guests or family members.On the top floor, a spacious family room awaits, accompanied by a third bedroom and a sprawling patio offering panoramic views of downtown and the Rocky Mountains, creating an idyllic setting for entertaining or simply enjoying the scenery.For the health-conscious homeowner, a home gym in the basement provides the perfect space for maintaining an active lifestyle. Additionally, the rear entry attached garage is EV ready, the heated driveway will melt the snow automatically, secured front and back gates plus a full alarm system with cameras, catering to modern convenience and sustainability.Experience the pinnacle of luxury living in this exquisite Crescent Road NW residence, where every detail has been thoughtfully curated to elevate your lifestyle. Don't miss your opportunity to call this prestigious address your home. Schedule your private viewing today and prepare to be captivated by the elegance and cha rm of this remarkable property. Call today and book a private showing! Don't miss this chance to own this gorgeous house! (id:29763)
171 Sunterra Ridge Place
Cochrane, Alberta
Check out the Video!! Welcome to your ultimate sanctuary, meticulously crafted with unparalleled quality in the prestigious community of Sunterra Ridge, Cochrane! This beautiful 5-bedroom, 4-bathroom home is a testament to exceptional design and attention to detail, offering a luxurious retreat surrounded by breathtaking natural beauty and unobstructed views of the mountains.With Approx. 3100 Sq Ft of living space, every aspect of this home reflects superior craftsmanship and attention to detail, from the moment you step inside the foyer to the exquisite finishes found throughout. The gourmet kitchen stands as the heart of the home, boasting newly installed quartz and granite countertops, high-end appliances, and custom cabinetry crafted to perfection.The living spaces are designed with both elegance and functionality in mind, providing an inviting atmosphere for gatherings and relaxation alike. Whether you're entertaining guests by the cozy fireplace or enjoying panoramic mountain views from the expansive windows, every moment in this home is a testament to luxury family living.Retreat to the opulent primary suite, where tranquility awaits with two walk-in closets, a spa-like ensuite bathroom, and a private balcony offering stunning views of the surrounding landscape. Four additional bedrooms and three bathrooms ensure ample space for family and guests to feel right at home, each appointed with the same level of quality and attention to detail.But it's not just the interior of this home that exudes craftsmanship and quality—the exterior spaces are equally impressive. The meticulously landscaped yard provides a private oasis, complete with a firepit and a hot tub where you can unwind and soak in the serenity of your surroundings.From the private entrance to the basement to the in-floor heating in the spacious garage, every detail of this home has been thoughtfully designed to enhance your lifestyle and elevate your living experience.Nestled in the exclusive co mmunity of Sunterra Ridge, this home offers easy access to top-rated schools(Elizabeth Barrett Elementary, Manachaban Middle, Cochrane High), scenic nature trails, and all the amenities Cochrane has to offer. Don't miss your chance to own this exceptional property, where craftsmanship and quality converge to create a truly extraordinary retreat. Schedule your private viewing today, and experience the peak of refined family living! (id:29763)
12 Yorkstone Heath Sw
Calgary, Alberta
Welcome to this charming 4-bedroom, 2.5-bathroom home nestled in the desirable community of Yorkville. This meticulously maintained property offers comfortable living spaces with modern amenities. Key features include a spacious interior: With four bedrooms, including a master suite, there's ample space for family and guests.Open Concept Design: The main floor features an open layout, seamlessly connecting the living room, dining area, and kitchen, perfect for entertaining.Modern Kitchen: The kitchen boasts sleek appliances, ample cabinetry, and a spacious island, ideal for culinary enthusiasts.Private Master Suite: Retreat to the luxurious master suite complete with a walk-in closet and en-suite bathroom, offering a peaceful oasis.Additional Bedrooms: Three additional bedrooms provide flexibility for a growing family, home office, or guest accommodations.Outdoor Living: Enjoy outdoor gatherings in the fenced backyard, providing privacy and space for relaxation on the oversized deck.Convenient Location: Situated in Yorkville, residents enjoy easy access to nearby parks, schools, shopping centers, and recreational facilities.Additional Details: Double attached heated garageLaundry roomNeutral decor paletteDon't miss out on the opportunity to call this beautiful house your home. Schedule a viewing today! (id:29763)
39 Abbeydale Villas Ne
Calgary, Alberta
Welcome to your dream home in Abbeydale! This executive-style townhouse is tailor-made for young families, professionals, or those looking to downsize. Situated in a perfect location with serene neighbors and a delightful community, it's an oasis of peace. Step into convenience with parking just a stone's throw from your doorstep, with the option to rent extra stalls. The upstairs boasts a fabulous master bedroom complete with a full ensuite, bay window, ample closet space, and plush carpeting. Two additional bedrooms offer versatility, ideal for a nursery or office space. The main level charms with another bay window, laminate flooring, and a cozy gas fireplace, complemented by an excellent dining area. The renovated eat-in kitchen (2021) is a chef's delight, featuring refaced cabinets, resurfaced countertops, a slate tile backsplash, and stainless steel/black appliances. Step through patio doors onto a south-facing deck overlooking a spacious, tranquil green space.This home's thoughtful design ensures comfort year-round, with no need for A/C thanks to its well-insulated positioning between units. Utility costs remain low, keeping you cozy in winter and cool in summer. The lower level is a haven for relaxation and recreation, boasting ample storage, a laundry room with brand new washer and dryer (2023), and a generously sized rec room perfect for a home theatre, media room, or playroom.With easy access to transit and major roads like Stoney Trail and Memorial Drive, downtown is just a 10-minute drive away. Enjoy the neighbouring community centre’s amenities, including playgrounds, ball diamonds, rinks, and courts for basketball and tennis. Nearby amenities such as a corner store add to the convenience. This home is truly a perfect 10/10—come experience the charm and comfort for yourself!In addition to its wonderful features, this home comes with some fantastic amenities included, adding extra value and convenience for you. You'll find a comfortable sofa in the living room, a convenient barbecue machine for outdoor gatherings, a cozy loveseat for relaxation, a projector for immersive entertainment, and a table tennis board in the rec room for endless fun and recreation. These amenities are ready for you to enjoy from day one, enhancing your living experience in this delightful home. Note: Seller is a licensed agent in AB and is a owner. (id:29763)
12 Lakewood Circle
Strathmore, Alberta
GST included. Discover a new standard of stylish living with this thoughtfully designed 2023 home in the beautifully renewed lakefront community of Lakewood in Strathmore. UPGRADES: Larger windows, oversized double garage (perfect for a truck), oversized primary walk-in closet and ensuite, separate side entrance finished up to basement, front and back landscaping. This gorgeous two-storey home offers over 2000 sqft of modern sophistication and comfort as well as a separate entrance into your private 800 sqft basement ready-to-be custom-tailored into your vision. As you step into the main floor, you'll discover an office/flex room that seamlessly connects to the main living space, illuminated by an abundance of natural light from large windows. Sleek two-tone cabinetry, quartz countertops, and a high-end appliance package are just a few of the features of this amazing kitchen. The second floor includes a loft area, a laundry room, and a modern 4-piece bath with 2 spacious bedrooms that have mountain views from the large windows. The primary bedroom boasts a large walk-in closet, and the extravagant master suite offers a custom shower, double vanity, and a remarkable corner free-standing tub that is flooded with natural light. The double attached garage is oversized on both width and length as well as height (20.7 x 23 by almost 12 feet tall). The property has been fully landscaped and you enjoy no neighbours behind.Lakewood will be a true lake destination for all seasons and people of all ages, Strathmore's innovation and destination community. Residents can enjoy activities year-round such as golfing, walking, biking, paddle-boarding, hockey, cross-country skiing and snow-shoeing. Lakewood offers something for all aspects of life. Don't miss this opportunity - schedule your showing today and embrace peaceful Lakewood living! 3D virtual tour available upon request. (id:29763)
308, 238 Sage Valley Common Nw
Calgary, Alberta
Welcome to your dream home in Sage Hill! We are thrilled to present this stunning, brand new 2-bedroom and 2 full bath condo, situated in a modern building close to a bustling commercial plaza, delightful restaurants, and easy access to public transit. Step into an oasis of contemporary design with high-end luxurious finishes and an open-concept layout that exudes sophistication and comfort. Bask in the beauty of natural light flooding through the large windows, creating a warm and inviting atmosphere in every corner of the condo. Embrace your inner chef in the well-appointed kitchen featuring stainless steel appliances, quartz countertops, undermount sinks, and ample storage space for all your culinary essentials. Sip your morning coffee or unwind with a glass of wine on the charming balcony, a perfect spot to enjoy the scenic views and fresh air. This condo is an absolute gem, combining style, comfort, and convenience in one perfect package. Don't miss out on the opportunity to make this your new home. Contact us today for a viewing! (id:29763)
413, 20 Mahogany Mews Se
Calgary, Alberta
This gorgeous home is ready for you in desired LAKE Community Mahogany. As you enter, throw all dirty socks and clothes right into the laundry. Then you see modern white cabinets, countertops, and stainless steel appliances equipped kitchen in 10”ceiling with beautifully finished hard floor. It’s perfect for meal prep and hosting friends and family. This unit creates a seamless flow from room to room and access to an expansive balcony. The view from balcony is not blocked by the building in front, pleasing your eyes. Moving back inside, you’ll find a generous sized primary bedroom with closet and bright natural light through big window. The 4pc bathroom and well sized den won’t disappoint you by providing all your needs. The windows not only allow good natural lighting and but as breeze makes it BEING COOL IN THE SUMMER WITHOUT AIR CONDITIONAING EVEN IN THE HOT SUMMER DUE TO RECENT CLIMATE CHANGE. This building includes excellent gym, library, bike storage and tiled heated underground parking. The community Mahogany beach club offers indoor and outdoor activities all year round. Within 5 minutes’ drive, you will have the access to the South health campus and Stoney trail& Deerfoot trails. This beautifully maintained home will be entertaining you. Don’t miss it out and Book your showing today!! (id:29763)
110, 420 3 Avenue Ne
Calgary, Alberta
Welcome to this stunning 2-bedroom, 1-bathroom condominium nestled in the highly coveted community of Crescent Heights. Perfectly positioned, it boasts unparalleled access to public transit and the downtown core, all within a short pleasant stroll. Your new home is also a stone's throw from the beautiful river path system and various shopping centers, which accounts for its outstanding Walk Score! Step inside to discover a tastefully updated kitchen, featuring a chic raised eating bar for an optimized entertainment space. Enjoy the elegant hardwood flooring that graces the spacious living and dining areas, merging comfort with style. Both bedrooms have newer carpets, welcoming you into a world of coziness. The bathroom 4-piece bath has a deep soaker tub to unwind. Your outdoor calling is answered with a spacious, private patio, complemented with a planter to unleash your gardening flair. The condo is fitted with in-unit laundry and storage space. The secure underground parking completes the picture, providing a safe shelter for your vehicle. Explore this fantastic opportunity to own in one of the city's best neighbourhoods! This condo in Crescent Heights could be your perfect home! (id:29763)
15, 3203 Rideau Place Sw
Calgary, Alberta
Presenting an exceptional opportunity to embrace a lifestyle of convenience and luxury with this exquisite townhome in the prestigious Rideau Ridge. Impeccably renovated and ready for immediate occupancy, this home offers a blend of sophistication and comfort, perfect for those transitioning to a more manageable, maintenance-free living environment. Step inside to discover a stunningly appointed interior featuring a soothing neutral palette, elegant fixtures, extensive millwork, and gleaming hardwood floors throughout. The home boasts a thoughtful layout with spacious principal rooms bathed in natural light, enhancing the captivating views. The heart of the home is the open-plan main floor, which includes expansive living and dining areas complete with stylish built-in consoles and a modern ribbon gas fireplace. Large windows frame serene, private vistas and provide access to a spacious deck, ideal for relaxation or entertaining. The gourmet kitchen is a chef’s delight, offering ample storage, professional-grade appliances—including a double range oven and beverage fridge—an inviting island, and a charming nook with a bow window overlooking the landscaped front yard. Upstairs, comfort meets luxury with three generously sized bedrooms and two full bathrooms. The primary suite is a true retreat, featuring a large walk-in closet, a lavish five-piece ensuite bathroom, and a private patio. The lower level adds flexibility with a multi-purpose room, additional storage, a three-piece bathroom with steam shower, laundry facilities, and direct access to the double attached garage. Residents of this exclusive enclave enjoy the use of a large private pool and beautifully maintained gardens, perfect for summer enjoyment. Located minutes from Mission, you’ll have quick access to premium shopping, extensive pathway systems, tennis courts, and more. Don't miss the chance to own this beautifully curated home in an unbeatable location. (id:29763)
116 Lincoln Manor Sw
Calgary, Alberta
WELCOME HOME to this 55+ Complex and Renovated Beautiful End Unit with Large Windows on the Main Floor in an Amazing Inner City Complex! This 1 Bedroom Up and 1 Bedroom Down with 2.5 Bathrooms is Awaiting You! Welcome your Guests into Your Bright Open Floor Plan, Living Room with Electric Fireplace, Large Dining Room, and New Kitchen with New Cabinets plenty of drawers and additional pantry, Quartz Countertops, Stainless Steel Appliances which Include Fridge with Water & Ice, Stove, Over the Range Microwave, Built-in Dishwasher and Bar Fridge. You will love your Primary Bedroom comes complete with a Luxurious Ensuite with Double Sinks, Custom Shower and a HUGE Walk-in Closet. The Guest 1/2 Bath is also home to the Stacked Washer and Dryer. The Lower Floor Features a 2nd Bedroom, 4 pc bath, Rec Room, Family Room with a 2nd Fireplace and a Completely Finished Hobby Room/Storage Room You will love your Attached Garage. New Furnace and New HWT plus Roof (2021). If you Love Natural Light this is the only HOME for you and this is where Neighbors know you by Name! YOU ARE GOING TO LOVE YOUR NEW HOME!!! Welcome Home! (id:29763)
414 30 Avenue Ne
Calgary, Alberta
This beautiful, one of a kind luxury home is nestled in one of the most desirable neighborhoods, Winston Heights. This property is boosting over 3200 sq ft, with 4 beds, and 4 1/2 baths! From the moment you walk in you are greeted by a spacious entry way, with a separate mudroom, and an over sized living space with amazing 10 foot ceilings! The kitchen is an entertainers dream with seating for the whole family, open dining/living/entertaining area and a deck off the back of the home. As you head upstairs, you will be greeted by a oversized bonus room with high ceilings, and 4 large bedrooms.The Primary bedroom is an oasis with a cozy gas fireplace, elegant yet modern design with a free standing soaker tub, double vanity, large glass shower and a closed in water closet. The basement is fully finished, with a wet bar, home movie theatre, and a 5th bedroom and full bath, as well as an entertaining/ tv viewing area and additional finished storage/utility room. The backyard has a beautiful deck, and a large grassed backyard. Contact your favourite realtor and schedule a showing today! (id:29763)
127 New Brighton Villas Se
Calgary, Alberta
Step into this exquisite west-facing townhome, nestled in a prime spot within the complex on a tranquil cul-de-sac. As you approach, a sun-filled patio is perfect for relaxation, setting the tone for the home's inviting atmosphere. Inside, discover stunning hardwood flooring that guides you seamlessly through the main level. The kitchen boasts sleek granite countertops, stainless steel appliances, and contemporary cabinetry for a modern culinary experience. Ascend the open staircase to find a cozy spare bedroom. This floor is home to a conveniently placed laundry space. The expansive master bedroom is a retreat, featuring a lavish four-piece ensuite and ample closet space. Completing the upper level is another stylish four-piece guest bathroom for added convenience. Downstairs, ample storage space awaits in the basement, alongside a double-car (Tandem) garage. Enjoy proximity to parks, schools, public transit, and shopping, making every aspect of daily life effortlessly accessible. The newest feature to note is a brand-new hot water tank! (id:29763)
7, 118 Village Heights Sw
Calgary, Alberta
****BACK ON MARKET DUE TO FINANCING****. WELCOME HOME to THE NEWS at Broadcast Hill, an ideally located complex in SW Calgary. With Stunning views and serene gardens and pathways, this complex is one of the best!! This nicely renovated 2 bedroom unit features 2 UNDERGROUNDHEATED STALLS, WIDE PLANK laminate floors, GRANITE COUNTER TOPS, stainless steel appliances, upgraded washer/dryer, WOOD BURNING FIREPLACE. There are two balconies one East facing with panoramic views of the tip of Downtown and breathtaking sunrise views and one West facing patio, ideal for late afternoon entertaining & barbecues with friends. The unit features soaring ceilings (17'8") that bring in tons of natural light and boasts an open concept. The 2nd floor is nicely appointed with Downtown views from both bedrooms and a large main bath with tons of storage. The recreational facilities are spectacular...INDOOR POOL, TENNIS COURTS, WORKOUT AREA. The grounds boast walking paths and waterfalls...the perfect place to take a break! (id:29763)
27, 43 Springborough Boulevard Sw
Calgary, Alberta
*LOCATION*LOCATION*LOCATION* Situated in the highly sought after Springbank Hill you will discovered a 2 level town home perfectly located within walking distance to so many amenities. Coffee shop, restaurants, Ambros University, Griffith Woods School, Ernest Manning High School and Athletic Park, Rundle College and outstanding Football Field, Springbank Hill Community Park and the CTRain Station. Not to mention you have quick access to Stony Trail and 17th Ave along with a quick commute to Aspen Landing and Sunterra Market. With almost 1300 square feet of gorgeous developed living space you are invited into discover a nicely updated THREE BEDROOM and TWO AND A HALF BATH Brownstown. The unique elevation provides character and elevated curb appeal as you walk up the staircase complimented with iron railing. Giving you a 'New York' kind of vibe, you will step into a thoughtfully designed open floorplan showcasing almost 9ft ceilings and a spacious foyer upon entering greeting your guests with plantain shutters and ample space for a bench for guests. Brand new luxury vinyl plank flooring extends from front to back creating a seamless transition from the expansive great room with a cozy feature fireplace into the highly functional kitchen area that offers a flush centre island and designated dining area. Rich maple cabinetry, full tile back splash and sleek stainless steel appliances compliment the space while a 2 piece powder room and main floor laundry complete the main living area. The fully developed lower level boasts a large Primary Suite with a renovated 3 piece en suite featuring an over sized shower and modern vanity along with a large walk-in closet. Brand new toilets and upgraded flooring in all refreshed bathrooms. Two more additional good sized bedrooms, all with daylight windows inviting an abundance of natural daylight in and a great storage space nicely tucked under the stairs. A fully renovated four piece bath complete this level offering ample room fo r the whole family to enjoy. As noted, all baths have been updated, fresh new paint through out, brand new flooring on both levels and pride in ownership is evident. A wonderful home reflecting amazing value in a neighbourhood you will enjoy for years to come. Call your friendly REALTOR(R) to book a private viewing of this amazing home today! (id:29763)
74 Discovery Ridge Road Sw
Calgary, Alberta
Welcome to 74 Discovery Ridge Road SW! This stunning 1498 SqFt fully finished 4-bedroom bungalow with 3 full bathrooms is located in the desirable community of Discovery Ridge. With its beautiful American Cherry Hardwood Flooring throughout the main living area, this home exudes warmth and elegance from the moment you step inside. The heart of this home lies within its magnificent kitchen, a chef's dream come true. Expansive granite countertops, complemented by rich maple cabinetry, and premium appliances including a 5-burner gas cooktop. Open to the dining area and a well-appointed living room, complete with an impressive 12' ceiling and one of two fireplaces, this kitchen sets the stage for entertaining perfection! Escape to the spacious primary suite that boasts a walk-in closet and an upscale 5-piece ensuite, offering a luxurious retreat after a long day. A flex room off the main entrance provides versatility, serving as either a formal dining area or a much-needed home office space. An additional bedroom, another full bathroom, and a convenient laundry/mudroom round out the main level, offering practicality and convenience at every turn. Curl up by the fireplace and take in a movie in the lower level family / rec room that features beautiful built-ins. 2 more large bedrooms are located on this level along with a 3 full bathroom and a huge storage room that keeps everything easily tucked away. A/C and a high efficiency furnace ensure year round climate comfort. Enjoy the private setting of your backyard on the rear composite deck and stone patio with no neighbours behind you! Discovery Ridge is an exceptional family community that offers its residents great lifestyle balance. Home to Griffiths Woods and easy access out when heading for the mountains while being just a short commute downtown. Do not wait, come and see today! (id:29763)
103 Castlegreen Close Ne
Calgary, Alberta
** Back on Market due to financing***Discover this stunning two-story home, perfectly situated in the desirable community of Castle Ridge. This gem boasts an open layout that seamlessly blends contemporary design with functional living. With three beautifully appointed bedrooms—including a master bedroom and two other bedrooms upstairs with two full bathrooms, comfort meets style at every turn.The heart of the home features a beautiful high-gloss kitchen equipped with sleek under-cabinet lighting and stylish pot lights all throughout the build, boasting brand new appliances, enhancing the modern ambiance. The open floor plan is ideal for entertaining, offering a spacious living area..Unique to this property is a fully finished One bedroom "illegal" basement suite with a separate entrance, complete with a bathroom, high-gloss kitchen, and its own laundry facilities.Outdoors, the property doesn’t disappoint, featuring a spacious backyard with a single paved asphalt parking pad and an outdoor children play area along with a fire pit ensuring endless hours of enjoyment for the younger ones and yourself. All new windows,shingles,soffit,Fascia,Gutter,drain pipes.The fence and children play area is freshly painted.Convenience is key with easy access to all essential amenities. Grocery stores, schools, bus stops, and the McKnight-Westwinds Transit Station are all within easy reach, placing everything you need right at your fingertips.This home is a true standout in Castle Ridge, offering an unrivalled blend of luxury, convenience, and thoughtful design. Don’t miss the opportunity to make this dream home yours. (id:29763)
2105, 111 Tarawood Lane Ne
Calgary, Alberta
Welcome to 111 Tarawood Lane NE. EXTREMELY CLEAN & WELL KEPT HOME in the desired community of TARADALE, NE. This CORNER+END unit is in a perfect "move in ready" condition and offers 3 GREAT SIZE bedrooms and 1.5 bathrooms in total. . As you walk into this FRESHLY PAINTED house you are greeted with a spacious bright living room with high ceilings and lots of natural light. Huge windows on both ends of the unit let in abundance of natural light. This open concept kitchen is separate from the living area. Upstairs you have a beautiful MASSIVE SIZED master bedroom with a walk-in-closet. Also 2 additional good size bedrooms and a FULL bathroom. Walking distance from NELSON MANDELA SCHOOL, TED HARRISON SCHOOL, TARADALE SCHOOL, CITY TRANSITS, Saddletowne LRT station, Shopping area, library, restaurants, Genesis Center, rec center and many other amenities makes this TOWN HOUSE even more appealing for prospective rentals options. The basement is unfinished and ready for development with your creativity and vision. This town house includes full laundry in the basement. The assigned parking for this unit is located in a convenient location right in front of the unit making it easier to carry groceries inside. Don’t miss out on this great opportunity to own this town home. Call now and book your showing. Open house everyday call for hours. (id:29763)
2775 Signal Hill Drive Sw
Calgary, Alberta
Welcome to this wonderful 2Storey home nestled in the highly desirable and family-oriented community of Signal Hill. The front door opens on a wide foyer leading to a spacious living room with its huge, bright windows and open to the formal dining room. The open kitchen features lots of cabinets and pantry, and a good-sized dining area features a sliding door to the large rear two-tiered deck and of course a great place to entertain and bar-b-q. This level also has a 2pc powder room and a laundry area. The staircase to the upper-level leads to the owner's spacious suite with its own 3-piece ensuite. This level also has 3 more very good-sized bedrooms and a full 5pc main bathroom. The fully developed lower level offers a large recreational room that can be converted to a fifth bedroom, hobby room and 3pc powder room. The oversized double attached garage is drywalled and provides great convenience. You will be mesmerized with the size of the fully fenced and landscaped west backyard that enhances the privacy and complete the enjoyment of this home. You will be close to schools, as well as transportation, shopping, trendy restaurants, parks, playgrounds, and many other amenities. This home is one you will not want to miss. (id:29763)
301, 934 2 Avenue Nw
Calgary, Alberta
Welcome to this NEWLY RENOVATED Condo in the vibrant community of Sunnyside NW, Calgary. This one bedroom one bathroom TOP FLOOR, END UNIT condo has been recently renovated and offers the following to the new owners. NEW customized KITCHEN, BRAND NEW STAINLESS STEEL APPLIANCES , NEW PAINT, NEW LIGHT FIXTURES in the entire condo, CUSTOMIZED FEATURED WALL in living room and in bedroom. Living room has a built in customized POT LIGHTS in them. GRANITE COUNTER tops in kitchen and bathroom. Walking distance from Kensington and LRT makes it more appealing to rent it out to prospective tenants. Secured parking stall that comes with the condo. View of Downtown is a plus. (id:29763)
195 Brightonstone Gardens Se
Calgary, Alberta
Well kept home of 2478 sqft in total living area, on a 11 meter lot, newer hardwood flooring on upper level, 9 foot ceiling on main floor, spacious living room with fireplace. Good size kitchen with pantry, island, and a nook. Deck off kitchen to the south facing back yard. Upper level has a bonus room, and 3 good size bedrooms, spacious Master bedroom has a 4 piece ensuite bath, and a walk in closet. Basement is fully finished with a huge recreation room / family room, a bedroom and a 2 piece bathroom, storage and utility room. (id:29763)
426, 255 Les Jardins Park Se
Calgary, Alberta
LOVE YOUR LIFESTYLE! Les Jardins by Jayman BUILT next to Quarry Park. Inspired by the grand gardens of France, you will appreciate the lush central garden of Les Jardins. Escape here to connect with Nature while you savor the colorful blooms and vegetation in this gorgeous space. Ideally situated within steps of Quarry Park, you will be more than impressed. Welcome home to 70,000 square feet of community gardens, a proposed Fitness Centre, a Dedicated dog park for your fur baby, and an outstanding OPEN FLOOR PLAN with unbelievable CORE PERFORMANCE. You are invited into a thoughtfully planned 2 Bedroom, 2 Full Bath TOP FLOOR CORNER UNIT plus expansive balcony beautiful CORNER Condo boasting QUARTZ COUNTERS through out, sleek STAINLESS STEEL WHIRLPOOL APPLIANCES featuring a refrigerator with French doors with built-in water and ice, dishwasher with stainless steel interior, slide in stainless steel electric convection range with ceramic cooktop, built-in microwave and designer hood fan. Luxury Vinyl Plank Flooring, High End Fixtures, Smart Home Technology, A/C and your very own in suite WASHER AND DRYER. This beautiful suite offers a spacious dining/living area with sliding doors and large bright windows, a spacious entry corridor with two storage closets, an expansive balcony, a galley kitchen design with an extended eating bar, and side-by-side laundry. STANDARD INCLUSIONS: Solar panels to power common spaces, smart home technology, air conditioning, state-of-the-art fitness center, high-end interior finishings, ample visitor parking, luxurious hallway design, forced air heating and cooling, and window coverings in bedrooms. Offering a lifestyle of easy maintenance where the exterior beauty matches the interior beauty with seamless transition. Les Jardins features central gardens, a walkable lifestyle, maintenance-free living, nature nearby, quick and convenient access, smart and sustainable, fitness at your fingertips, and quick access to Deerfoot Trail and Glenmo re Trail. It is located 20 minutes from downtown, minutes from the Bow River and pathway system, and within walking distance to shopping, dining, and amenities. Schedule your appointment today! (id:29763)
219, 255 Les Jardins Park Se
Calgary, Alberta
LOVE YOUR LIFESTYLE! Les Jardins by Jayman BUILT next to Quarry Park. Inspired by the grand gardens of France, you will appreciate the lush central garden of Les Jardins. Escape here to connect with Nature while you savor the colorful blooms and vegetation in this gorgeous space. Ideally situated within steps of Quarry Park, you will be more than impressed. Welcome home to 70,000 square feet of community gardens, a stunning Fitness Centre, a Dedicated dog park for your fur baby, and an outstanding OPEN FLOOR PLAN with unbelievable CORE PERFORMANCE. You are invited into a thoughtfully planned 2 Bedroom, 2 Full Bath plus expansive 33-foot balcony beautiful Condo boasting QUARTZ COUNTERS throughout, sleek STAINLESS STEEL WHIRLPOOL APPLIANCES featuring a Whirlpool, refrigerator with French doors and built-in ice and water, dishwasher with stainless steel interior, slide in stainless steel electric convection range with ceramic cooktop, designer hood fan and built-in microwave. Luxury Vinyl Plank Flooring, High End Fixtures, Smart Home Technology, A/C and your very own in suite WASHER AND DRYER. This beautiful suite offers bright bedrooms with large windows, a storage area with a hanging rack, a large Primary Suite with a walk-in closet and en suite, a spacious dining/living area with sliding doors, an open concept layout between the kitchen, dining, and living room, and ample kitchen and bathroom counter space. STANDARD INCLUSIONS: Solar panels to power common spaces, smart home technology, air conditioning, state-of-the-art fitness center, high-end interior finishings, ample visitor parking, luxurious hallway design, forced air heating and cooling, and window coverings in bedrooms. Offering a lifestyle of easy maintenance where the exterior beauty matches the interior beauty with seamless transition. Les Jardins features central gardens, a walkable lifestyle, maintenance-free living, nature nearby, quick and convenient access, smart and sustainable, fitness at your fin gertips, and quick access to Deerfoot Trail and Glenmore Trail. It is located 20 minutes from downtown, minutes from the Bow River and pathway system, and within walking distance to shopping, dining, and amenities. Schedule your appointment today! (id:29763)
323, 255 Les Jardins Park Se
Calgary, Alberta
LOVE YOUR LIFESTYLE! Les Jardins by Jayman BUILT next to Quarry Park. Inspired by the grand gardens of France, you will appreciate the lush central garden of Les Jardins. Escape here to connect with Nature while you savor the colorful blooms and vegetation in this gorgeous space. Ideally situated within steps of Quarry Park, you will be more than impressed. Welcome home to 70,000 square feet of community gardens, a stunning Fitness Centre, a Dedicated dog park for your fur baby, and an outstanding OPEN FLOOR PLAN with unbelievable CORE PERFORMANCE. You are invited into a thoughtfully planned 2 Bedroom, 2 Full Bath plus expansive 33-foot balcony beautiful Condo boasting QUARTZ COUNTERS throughout, sleek STAINLESS STEEL WHIRLPOOL APPLIANCES featuring a Whirlpool, refrigerator with French doors and built-in ice and water, dishwasher with stainless steel interior, slide in stainless steel electric convection range with ceramic cooktop and microwave range hood combo. Luxury Vinyl Plank Flooring, High End Fixtures, Smart Home Technology, A/C and your very own in suite WASHER AND DRYER. This beautiful suite offers bright bedrooms with large windows, a storage area with a hanging rack, a large Primary Suite with a walk-in closet and en suite, a spacious dining/living area with sliding doors, an open concept layout between the kitchen, dining, and living room, and ample kitchen and bathroom counter space. STANDARD INCLUSIONS: Solar panels to power common spaces, smart home technology, air conditioning, state-of-the-art fitness center, high-end interior finishings, ample visitor parking, luxurious hallway design, forced air heating and cooling, and window coverings in bedrooms. Offering a lifestyle of easy maintenance where the exterior beauty matches the interior beauty with seamless transition. Les Jardins features central gardens, a walkable lifestyle, maintenance-free living, nature nearby, quick and convenient access, smart and sustainable, fitness at your fingertips, an d quick access to Deerfoot Trail and Glenmore Trail. It is located 20 minutes from downtown, minutes from the Bow River and pathway system, and within walking distance to shopping, dining, and amenities. Schedule your appointment today! (id:29763)
414, 255 Les Jardins Park Se
Calgary, Alberta
LOVE YOUR LIFESTYLE! Les Jardins by Jayman BUILT next to Quarry Park. Inspired by the grand gardens of France, you will appreciate the lush central garden of Les Jardins. Escape here to connect with Nature while you savor the colorful blooms and vegetation in this gorgeous space. Ideally situated within steps of Quarry Park you will be more than impressed. Welcome home to 70,000 square feet of community gardens, a state of the art Fitness Centre, Dedicated dog park for your fur baby and an outstanding OPEN FLOOR PLAN with unbelievable CORE PERFORMANCE. You are invited in to a thoughtfully planned 1 Bedroom, Full Bath plus DEN beautiful Condo boasting STONE COUNTERS through out, sleek STAINLESS STEEL APPLIANCES, Luxury Vinyl Plank Flooring, High End Fixtures, Smart Home Technology, A/C and your very own in suite WASHER AND DRYER. Offering a lifestyle of easy maintenance where the exterior beauty matches the interior beauty with seamless transition. Les Jardins features central gardens, a walkable lifestyle, maintenance free living, nature nearby, quick and convenient access, smart and sustainable, fitness at your finger tips and quick access to Deerfoot trail and Glenmore Trail. Located 20 minutes from down town, minutes from the Bow River and pathway system, walking distance to shopping, dining and amenities, 2023 possession dates and Les Jardins reflects an incredible investment opportunity! Schedule your appointment today! (id:29763)
322, 255 Les Jardins Park Se
Calgary, Alberta
LOVE YOUR LIFESTYLE! Les Jardins by Jayman BUILT next to Quarry Park. Inspired by the grand gardens of France, you will appreciate the lush central garden of Les Jardins. Escape here to connect with Nature while you savor the colorful blooms and vegetation in this gorgeous space. Ideally situated within steps of Quarry Park, you will be more than impressed. Welcome home to 70,000 square feet of community gardens, a stunning Fitness Centre, a Dedicated dog park for your fur baby, and an outstanding OPEN FLOOR PLAN with unbelievable CORE PERFORMANCE. You are invited into a thoughtfully planned 2 Bedroom, 2 Full Bath plus expansive 33-foot balcony beautiful Condo boasting QUARTZ COUNTERS throughout, sleek STAINLESS STEEL WHIRLPOOL APPLIANCES featuring a Whirlpool, refrigerator with French doors and built-in ice and water, dishwasher with stainless steel interior, slide in stainless steel electric convection range with ceramic cooktop, built-in microwave and designer hood fan. Luxury Vinyl Plank Flooring, High End Fixtures, Smart Home Technology, A/C and your very own in suite WASHER AND DRYER. This beautiful suite offers bright bedrooms with large windows, a storage area with a hanging rack, a large Primary Suite with a walk-in closet and en suite, a spacious dining/living area with sliding doors, an open concept layout between the kitchen, dining, and living room, and ample kitchen and bathroom counter space. STANDARD INCLUSIONS: Solar panels to power common spaces, smart home technology, air conditioning, state-of-the-art fitness center, high-end interior finishings, ample visitor parking, luxurious hallway design, forced air heating and cooling, and window coverings in bedrooms. Offering a lifestyle of easy maintenance where the exterior beauty matches the interior beauty with seamless transition. Les Jardins features central gardens, a walkable lifestyle, maintenance-free living, nature nearby, quick and convenient access, smart and sustainable, fitness at your fin gertips, and quick access to Deerfoot Trail and Glenmore Trail. It is located 20 minutes from downtown, minutes from the Bow River and pathway system, and within walking distance to shopping, dining, and amenities. Schedule your appointment today! (id:29763)
5, 125 Rundle Crescent
Canmore, Alberta
Welcome to 125 Rundle Crescent, one of a small and inviting collection of 6 townhomes. Close to downtown, on a quiet street; offering great walkability to the downtown shops, cafes, and the Bow River pathway system. The open floor plan affords views and light coming in all day. A cozy fireplace warms the spacious living room. A generous deck off the living room is a fabulous place to enjoy your morning coffee. Three bedrooms plus a den, and three bathrooms are spread over three levels to ensure privacy for all. The vaulted primary bedroom can easily accommodate a sitting area or desk as well. A double car garage is tucked off the alley with room for additional parking on the driveway. Great value in this location and just waiting for the next family to call it home. (id:29763)
46 Templeby Way Ne
Calgary, Alberta
Welcome to the desirable community of Temple, where your dream home awaits! This home offers exemplary value and is perfect for a growing family as it hosts an impressive four bedrooms, three bathrooms, two family rooms and a double attached garage! This rare gem has an additional perk of being located right across from a greenspace and school, offering picturesque views from within the home, additional parking and the ability to ‘watch your kids to school’. From the moment you enter, you will be impressed by the attention to detail and thoughtful design of this home. The front entrance foyer welcomes you with a spacious front hall closet. The main entrance opens unto a family room adorned with hardwood floors. This space offers plenty of natural light through the beautiful bright windows with captivating west facing views of the sunset over the park! The family room seamlessly transitions into a formal dining area. You will love the inviting ambiance and open concept design as it truly makes entertaining effortless! The well-appointed kitchen has ample cabinetry, professional appliances and a breakfast nook so you can enjoy your morning coffee overlooking your backyard. This main level features a powder room that is ideally tucked away from the main living areas. When your day comes to an end, unwind in your primary bedroom! This haven is very spacious and features an abundant walk-in closet. The upper level is completed by two more spacious bedrooms and a four-piece bath. Downstairs is the ideal level for fun! Your guests or older children will enjoy their own living quarters! Your fully developed lower level offers an additional living room with a nook that can be developed into a perfect kitchenette or bar! A spacious fourth bedroom with four-piece en-suite provides comfort for your guests. Your backyard is an oasis that will have you dreaming of summer nights as it is adorned with an expansive concrete pad, the perfect space for outdoor entertainment. From here you can access your oversized, fully finished double detached garage (that is complete with drywall and a fresh coat of paint)! As a perk - the back lane is paved. The location of this home is amazing, and your children and furry friends will love to enjoy the playgrounds and fields right across from your front door! Situated in the community of Temple with easy access to parks, schools, shopping, transit and amenities, this home offers extraordinary value and leaves nothing to be desired! (id:29763)
122 Magnolia Court Se
Calgary, Alberta
2023 Build | New Home | 2 Story | 2194.46 SQFT | 4-Bedrooms | 3-Bathrooms | Open Floor Plan | High Ceilings | Dream Kitchen with Center land | Side Entrance | LVP floors on Main | Spacious Yard & Much More | This is an extraordinary opportunity to own this newly built home in the modern community of Mahogany, with conveniently quick access to Stony Trail & Deerfoot. This 2 story home offers a noteworthy floor plan with extensive upgrades. The main floor features 9’ ceilings, a bedroom attached with full bathroom, an open concept upgraded kitchen with floor to ceiling cabinetry with a Grand kitchen Island, complete with pantry, Upgraded stainless steel appliances, a spacious living room with electric fire place & dining. Second floor boasts a Bonus room with tray ceiling, Master bedroom with a large 5 pc ensuite & Walk-in closet, Two additional well sized bedrooms with an additional 5pc bathroom, and a laundry room. Stepping down to the 9' basement! This home has HRV ventilation to ensure the best air flow throughout your home. Oversized windows will bring tons of sunshine throughout! Being unfinished, you have the flexibility to turn into anything you desire and seems fit to your family, such as bedrooms, playroom, fitness rooms, or even a theatre! And the basement has its own separate entrance with large windows. This home offers everything you need, all located in excellent community of Mahogany. Which offers even more bonuses with four-season lake living, offering recreation with tennis courts, splash park, playgrounds, hockey rink, sandy beaches and more!! Located near many amenities, this home is Less than a 5-minute drive to Elementary schools and short walk to playgrounds and the Mahogany beach house. Also a short 10 minutes drive to Brookfield YMCA, South Health Campus, and Seton Shopping Centre, with easy access to Stony and Deerfoot Trail. This home is the one you have been waiting for! Don’t let it get away, book your showing today, and/or visit the 3D To ur!! (id:29763)
103 Silvergrove Place Nw
Calgary, Alberta
*OPEN HOUSE SAT MAY 11th 1:00-3:00pm* This renovated 4-level split residence is located in one of the most sought after NW communities, Silver Springs. Step inside to discover a newly renovated kitchen, complete with sleek stainless steel appliances, a stunning waterfall central island, and ample cabinetry for all your culinary endeavors. The open-concept design invites in natural light, with high vaulted ceilings creating a warm and inviting atmosphere throughout the home. The renovations extend to the bathrooms, where you'll find contemporary fixtures and finishes to elevate your daily routine. New flooring and paint throughout the upper levels tie the spaces together with a modern look. The family room on the 3rd level is a cozy retreat, featuring a brick fireplace perfect for gathering around on chilly evenings. For those looking for a great investment opportunity the 3rd level can easily be sectioned off from the upper 2 levels with access via the walk-out separate entrance that leads to a private patio area in the back, offering a serene outdoor space for relaxation and entertaining. The 3rd level also includes a laundry room, bedroom and bathroom for added convenience. The home doesn't stop here with plenty of storage space and a workshop in the basement on the 4th level which could also be developed into further living space. For those with a passion for toys and tinkering, the heated oversized garage is a gearhead's paradise. With street access and a convenient parking pad in the front and back, you'll have plenty of space for your vehicles and projects. High ceilings, workbenches, cabinets, and electrical outlets make this garage a functional workspace for any hobbyist or DIY enthusiast. Ideally located across the street from the baseball diamonds and WO Mitchell Elementary, this home is perfectly situated for families and sports enthusiasts alike. Enjoy the convenience of being within walking distance to Spring Hill Village Shopping Center and the Crowfoot LRT station, providing easy access to amenities and transportation options. Don't miss out on this rare opportunity to own a renovated home in such a desirable location. Schedule your showing today and make your dream home a reality! (id:29763)
2442 Kingsland Road Se
Airdrie, Alberta
Hello, Gorgeous! You will fall in love with this fully developed 4 bedroom home located in the family friendly community of Kings Heights. Located on a large corner lot this home is situated near a playground, walking distance so many amenities, and near schools.The front of the home features a covered porch crating a welcoming entrance to the home. Step inside and notice the natural light gleaming through the open concept main floor, living, kitchen and dining area. The kitchen features white cabinetry, updated appliances, corner pantry and breakfast bar. The dining room overlooks the backyard and provides ample space for family and guests. Neatly tucked at the back is your powder room and access to your backyard oasis with a large deck, separate RV parking as well as a grass for children to play. The backyard also provides access to your double detached (oversized) heated garage.Heading up the carpeted stairs are 3 bedrooms and a main 4-piece bath. The primary bedroom located at the front of the home houses an additional 3-piece ensuite with access to a walk-in closet. The additional 2 upper bedrooms are spacious and bright with large windows and spacious closets. The l laundry closet is located on the upper level as well and provides additional storage cupboards and located across from a large linen closet. The main 4-piece bath has been freshly painted with a nice green vanity and gold fixtures.The fully developed basement add additional living space and even more storage area! A media room, with a built-in bookshelf discreetly hides a storage room via a secret door. The 4th bedroom and a 4-piece bath complete this level. The neighbourhood of Kings Heights is a vibrant community perfect for families. With schools, scenic pathways, inviting playgrounds, and essential amenities all within easy walking distance. This community it is perfect for anyone!Additional features include:- Central Air Conditioning- Central Vac with attachments and kitchen Ki ck plate- Washer, Dryer, Fridge (2022 with 5 year warranty), and an electric induction stove- Cameras (outdoor, indoor & doorbell)- Hot Water tank (2020)- NEST thermostat- Basement completed with permits (id:29763)
13107 Lake Arrow Road Se
Calgary, Alberta
Welcome to this professionally designed and renovated luxury home in the highly sought after community of Lake Bonavista. This beautiful home is just steps away from Andrew Sibbald school, the south entrance of the beach club, and the scenic paths of Fish Creek Park. From the moment you step into this 4 bdrm, 2287 sq ft of developed space home, it is obvious that no detail was overlooked. The original 1972 home was taken down to the studs and completely re-built. All new HVAC and ducting, Trane furnace, Air conditioner, humidifier and programmable thermostat were installed. Electrical services have been upgraded with 200 amp service, including all new wiring throughout. Plumbing was taken right back to the meter and replaced with all new supply lines and drain lines and includes a new 80 gal hot water tank, Nuvo water softener/dechlorination system and a whole home drinking water triple filtration system. Brand new oversized, dbl car heated garage leading out to the back laneway. This garage includes new power capabilities for an electric car, hot tub and has a 30 amp RV plug on the exterior. The luxury kitchen has been custom built and includes a massive 10’x6’ natural Dolomite stone island, with generous storage on three sides. All appliances have been carefully selected and include 2 built-in panel-ready refrigerators, panel-ready dishwasher, panel-ready dual temperature wine fridge, 36”commercial dual fuel range and of course the built-in Miele coffee machine. The Kitchen has solid rift cut white oak cabinet doors that include dovetail drawers and soft close hinges. Don’t forget to check out the “Champagne Sink” which will leave your guests in awe! Off the kitchen you will find the spacious living room which features a wood burning fireplace that has been surrounded by more natural Dolomite stone and natural full bed castle stone which coordinates with the wine station in the kitchen. Full home SONOS sound system including in-ceiling speakers throughout. As you walk into the primary bdrm, simply press a button on the wall remote and watch the beautiful textured linen drapery open to let the natural light in. As you walk through the double archways to the Ensuite, you will pass through “his and hers” walk-in closets which both feature built-in dresser units and ample hanging space. This remarkable ensuite will make you never want to leave home again! It features heated tile floors, 2 luxury vanities and additional wall cabinets for endless storage. Relax and unwind in the 6’ freestanding soaker tub, or enjoy the large glass shower with stone bench that includes a “relax-a-mist” steam unit and rain head. The separate water closet also has a separate bidet. The lower level includes three more bedrooms, full bath, ample space for a home office/home gym and a beautiful oversized laundry room with heated floors, sink, and stone countertops. Outside there is brand new soil and sod with new irrigation system. This home is a must see! (id:29763)
2912, 221 6 Avenue Se
Calgary, Alberta
Spectacular downtown PENTHOUSE!!! Expansive and renovated, this city home boasts 1356 square feet of living space, spread over two floors. The massive patio spans the entire length of the first floor: with both City Skyline and Bow River views. The home has gone through a complete renovation. Featuring a New Kitchen and Appliances, Renovated Bathrooms, Updated Light Fixtures, Patio Flooring and additional detailing throughout. The home features multiple in suite storage spaces, two tandem style parking spaces and washer/dryer installation is possible for this unit. The building features luxury amenities including a sauna, gym and racquetball courts. Condo fees include concierge/security, management fees, reserve fund contributions, maintenance, heat, insurance, water and snow removal. They are relatively standard for a downtown city home of this size and a building with these amenities. Pet friendly with board approval (dogs under 10 kilos). (id:29763)
6220 17 Avenue Se
Calgary, Alberta
The most affordable new home in Calgary. At nearly 20 ft. wide, this is a spacious double wide unit suitable for young families. The Meridian 2058 model features 3 bedrooms, 2 baths, (both 4 piece) an open concept kitchen, dining and living room and your choice of a flat or vaulted ceiling. The home is protected with the industry's first and only 20 year warranty. The primary bedroom boasts a generous 12 ft. x 13 ft. with a 4 piece ensuite and a walk in closet. A separate laundry / utility room is piped and wired, ready to go! Triple M takes pride in offering quality products and superior building methods to deliver the highest level of comfort. Your new home will be built to order and delivered on site at the Cove Communities park which is conveniently located in the east side. The location provides easy access to the retail centres of International Avenue and East Hills. Stony Trail is less than a minute away and Foothills Industrial is easily accessed via 52 St. Elliston Park is a short walk away. Calgary Village by Cove Communities is a family friendly park with street lights throughout and a playground for the kids. Pets are welcome, with Management approval. The pad lease includes use of the clubhouse amenities, water, sewer, garbage & snow removal and utility hook ups. The clubhouse has a well equipped exercise room, a games room (with pool table), fully equipped kitchen and common room, big screen tv, barbeque grills and picnic tables. (id:29763)
235053 Range Road 264
Rural Wheatland County, Alberta
Embrace Rural Tranquility Just Minutes from Calgary! Escape the hustle and bustle while staying within arm's reach of the vibrant city life you love. Live your countryside dream on 4.15 acres of pristine land, a mere 20-minute drive from Calgary, Alberta. Minutes to Strathmore, and Langdon. This property offers a perfect blend of serene rural living and easy access to urban conveniences, making it a haven for those seeking a peaceful escape. A remarkable newly built 40'X60' heated shop with a mezzanine and storage area awaits your creative endeavors. The shop is thoughtfully roughed in for a bathroom, equipped with 220V power, and features impressive 14' overhead doors. Additionally, revel in a covered 60-foot RV storage area, ensuring your vehicles are sheltered and secure. For the hobbyist and craftsman in you, indulge in a 40'X30' detached heated garage with 8' overhead doors, providing ample space for your projects and storage needs. Step into the recently updated well-maintained 4-bedroom, 3-bathroom bungalow-style home that exudes country charm and modern comfort. With thoughtful updates throughout, this fully developed dwelling ensures a seamless transition into your new rural lifestyle. Enjoy the convenience of multiple bathrooms, providing comfort and ease for family and guests. Unwind and entertain in style with a captivating covered outdoor area that perfectly captures the essence of country living. This charming space boasts a space for a bar, dining table, and a beautifully landscaped firepit area – the ideal setting for unforgettable gatherings with friends and family under the open sky. Watch your children's faces light up as they explore a dedicated recreational ATV track area. Let them unleash their boundless energy in a safe and exhilarating environment, fostering memories that will last a lifetime. Imagine a short drive to Calgary's or Strathmore's amenities and attractions, yet returning to your private oasis, surrounded by mature trees, lush la ndscaping, and the soothing sounds of nature and mountain views. This property offers the perfect balance between proximity to city life and the tranquility of rural living. Seize the chance to embrace the rural lifestyle you've always dreamed of while staying connected to the vibrant pulse of Calgary. The allure of 4.15 acres, a stunning bungalow home, versatile outdoor spaces, and remarkable workshop facilities make this property a truly exceptional find. (id:29763)
116, 4774 Westwinds Drive Ne
Calgary, Alberta
Very well built one of the best Building in the NE at prime location. It has the surface and underground parking. Great opportunity to buy 1788 SF space on the ground floor. It has a Medical Clinic and Pharmacy at this location and it can be used for Medical, Pharmacy, Physiotherapy, Massage, Chiropractor, Retail, Office. It is located at very busy Intersection of Westwinds Dr and 47 St NE Calgary. There is a Dental office, Radiology Clinic, Optical, Care Inc and many other Tenant and owners in this building. (id:29763)
4540 Township Road 340
Rural Mountain View County, Alberta
SO MANY WAYS TO PLAY!! When you want your home to be your retreat then this stunning home with equestrian amenities, easy access to the Red Deer River and across the road from a challenging 18 hole golf course should fill the bill! This dream rural retreat sits on 19.94 acres nestled amidst towering spruce trees with an abundant amount of pasture and paddocks! This amazing property boasts a beautiful 1517 square-foot home designed for comfort and style. The upper floor is dedicated to luxury living with a master bedroom, 3pc ensuite bath, and a sprawling walk-in closet. Imagine waking up to scenic views every morning! The main floor is an entertainer's paradise with a western-themed open floor plan, complete with custom-built cabinets, a spacious living room, and a cozy dining area. Step out onto the east morning deck, sip your coffee, and soak in the tranquility of your surroundings while watching your horses cavorting in the field. The main level includes another bedroom with an attached bath accessible to both the bedroom and the main area! Perfect for guests or family members! The fully finished partial basement adds a third bedroom and a three-piece bath, providing ample space for everyone. Once your done admiring the house lets talk about Horses! 4 Stall barn with 4 tie stalls, an attached heated tack room. There is also covered hay storage. Lots of paddocks and seeded pasture. Great riding down to the river. You will also enjoy working your horses in the outdoor arena and round pen! For the mechanically inclined there is a heated 31 x 40 shop and a separate wood working shop There's also a 52 x 41' full storage area ideal for machinery and trailer storage. Outdoor enthusiasts will delight in the recreational opportunities nearby, including the Red Deer River for fishing and riding adventures. The area also offers fantastic hunting grounds, adding to the allure of this rural paradise. Conveniently located across from an 18-hole golf course, this property off ers the best of both worlds—seclusion, privacy and quiet enjoyment of your leisure activities. Don't miss this opportunity to own a piece of rural bliss! Schedule your private tour today and make this serene oasis your own! (id:29763)
4540 Township Road 340
Rural Mountain View County, Alberta
SO MANY WAYS TO PLAY!! When you want your home to be your retreat then this stunning home with equestrian amenities, easy access to the Red Deer River and across the road from a challenging 18 hole golf course should fill the bill! This dream rural retreat sits on 19.94 acres nestled amidst towering spruce trees with an abundant amount of pasture and paddocks! This amazing property boasts a beautiful 1517 square-foot home designed for comfort and style. The upper floor is dedicated to luxury living with a master bedroom, 3pc ensuite bath, and a sprawling walk-in closet. Imagine waking up to scenic views every morning! The main floor is an entertainer's paradise with a western-themed open floor plan, complete with custom-built cabinets, a spacious living room, and a cozy dining area. Step out onto the east morning deck, sip your coffee, and soak in the tranquility of your surroundings while watching your horses cavorting in the field. The main level includes another bedroom with an attached bath accessible to both the bedroom and the main area! Perfect for guests or family members! The fully finished partial basement adds a third bedroom and a three-piece bath, providing ample space for everyone. Once your done admiring the house lets talk about Horses! 4 Stall barn with 6 tie stalls, an attached heated tack room. There is also covered hay storage. Lots of paddocks with individual turnouts and shelters, seeded pasture and auto waters. Enjoy great riding down to the river or trailer them west to Sundres wonderous west country! You will also enjoy working your horses in the outdoor arena and round pen! For the mechanically inclined there is a heated 31 x 40 shop and a separate heated woodworking shop, also a 52 x 41' full storage area ideal for machinery and trailer storage. Outdoor enthusiasts will delight in the recreational opportunities nearby, including the Red Deer River for fishing and riding adventures. This area also offers fantastic hunting grounds all addi ng to the allure of this rural paradise. Conveniently located across from an 18-hole golf course, your new home offers the best of both worlds—seclusion, privacy and quiet enjoyment of your leisure activities. Don't miss this opportunity to own a piece of rural bliss! Schedule your private tour today and make this serene oasis your own! (id:29763)
113, 78 Prestwick Gardens Se
Calgary, Alberta
Welcome Home to this bright and spacious corner unit condo located in the heart of McKenzie Towne, Calgary. This main floor residence offers a convenient and open-concept layout with two titled parking stalls and direct access to a large green space. Upon entering, you'll be greeted by high-quality laminate flooring and elegant crown moulding that flows throughout the living space. The kitchen has been tastefully updated with a newer backsplash, granite countertops, a breakfast bar, stainless steel appliances (including a range hood) and a durable silgranite sink. Large patio doors flood the area with natural light and lead out to a private SW facing patio, perfect for outdoor relaxation. The inviting living room features a cozy stone gas fireplace, creating a warm and inviting atmosphere. The primary bedroom is generously sized and includes a convenient 3-piece ensuite bathroom. The second bedroom is located in its own wing of the home, offering privacy and space, along with a separate 4-piece bathroom nearby. Additional highlights of this condo include a spacious storage room and in-unit laundry for added convenience. You'll also benefit from both underground and surface titled parking spaces, along with an extra storage locker. The building itself offers a fantastic party room and library as well as had some significant improvements in 2017/2018 such as new windows and a new roof! Located within walking distance to the vibrant High Street in McKenzie Towne, you'll have easy access to a variety of amenities including grocery stores, shops, restaurants, and more. This condo unit combines comfort, style, and practicality in a highly sought-after community. Don't miss out on this fantastic opportunity! (id:29763)
5039 Norris Road Nw
Calgary, Alberta
This exquisite executive residence has been thoroughly renovated to showcase its modern sophistication. The open floor plan is highlighted by an open foyer and elegant curved staircase, which immediately draws the eye. The formal living room flows effortlessly into a butler’s pantry and an innovative chef’s kitchen equipped with high-end cabinetry that features a contrasting island, premium built-in appliances—including a six-burner gas stove—and vast quartz countertops surrounding a large central island. Panoramic views of Nose Hill Park can be enjoyed from both the kitchen and the inviting family room, which is enhanced by a charming stone fireplace. The upper level hosts a luxurious master suite boasting a private sun deck with views of Nose Hill, a spa-like six-piece ensuite with a steam shower, dual sinks, and a spacious walk-in closet. Additionally, the upper level features a bright bonus room open to the floor below, two large bedrooms—one with an ensuite and walk-in closet—a full bathroom, and an office/den that could be converted into a fourth bedroom. The lower level of the home is equipped with a custom movie theater, complete with a new projector and screen, ample storage space, and an additional bathroom. The home is also fitted with a $55,000 boiler system offering efficient, quiet heating with improved air quality, zoning capabilities, and durability. Exterior features include an exposed aggregate driveway, walkways, and a secluded outdoor courtyard/patio, garage epoxy floor, air purifier and bathroom in-floor heating. This home is ideally located in Upper North Haven. This community is nestled just southeast of Nose Hill Park, offering easy access to one of the city's largest natural landscapes, which is highly valued for its extensive walking trails and wildlife. Adjacent to Nose Hill Park. Nose Hill Park in Calgary is one of the largest urban parks in North America, sprawling over 11 square kilometers. This vast natural environment is a beloved ret reat for both residents and visitors, offering a taste of the wilderness amidst the urban landscape of Calgary. Upper North Haven also offers several local amenities, convenient access to shopping centers, and Calgary Winter Club. Known for its extensive range of facilities and services, the club is designed to offer a comprehensive, year-round recreational experience to its members and their families. This community is ideal for families and individuals looking for a calm and comfortable suburban life within reach of urban conveniences. (id:29763)
102, 101 Montane Road
Canmore, Alberta
This beautifully appointed end unit at highly sought after Lodges at Canmore offers you a perfect combination of layout, location, amenities and style for your mountain retreat. Use personally as your live/work space and be inspired by the alpine surroundings outside your windows. Rent short term through “ Airbnb” and earn superior returns. You’ll love the amenities like the heated pool open year round, soak in one or all of the three hot tubs and workout in the fitness center when hiking/walking/biking the nearby trails isn’t an option. Minutes to downtown restaurant and shops as well as the river means you are always close to all Canmore has to offer. Lodges at Canmore is one of the best run developments in Canmore providing added investment stability. It all adds up to VALUE in today’s market and for years to come. Come see for yourself and we think you’ll agree – this is where you will want to be. (id:29763)
23 Taracove Estate Drive Ne
Calgary, Alberta
6 BEDROOMS + BONUS ROOM | 2 BEDROOM LEGAL SUITE | SEPARATE ENTRANCE FOR BASEMENT | SEPARATE LAUNDRY (MAIN FLOOR & BASEMENT)| 3.5 BATHROOMS | STUCCO EXTERIOR | Welcome to your dream home in the vibrant community of Taradale! This impressive 2-storey residence offers a wealth of space and functionality, making it ideal for families of all sizes. With 6 bedrooms, 3.5 bathrooms, and a legal 2-bedroom suite in the basement, this home seamlessly blends comfort with practicality.Step inside and be welcomed by a sunlit main floor that exudes warmth and charm. The spacious living room is perfect for hosting gatherings or simply unwinding after a long day. Adjacent to the living area is the elegant dining space, where you can enjoy delicious meals with family and friends. The chef-inspired kitchen is a culinary delight, featuring sleek cabinetry, modern appliances, and a convenient pantry for all your storage needs. And let's not forget the cozy family room, complete with a fireplace, creating the perfect ambiance for relaxation and entertainment.Upstairs, you'll find a tranquil haven with 4 well-appointed bedrooms and a versatile bonus room. The luxurious master suite is a true retreat, boasting a spa-like 5-piece ensuite and a walk-in closet, providing ample space for your wardrobe essentials. The remaining bedrooms offer flexibility for use as guest rooms, home offices, or play areas for the little ones.Downstairs, the fully finished basement offers even more living space, with a separate entrance for added privacy. The legal 2-bedroom suite is perfect for extended family members or as a rental unit, providing potential for supplemental income.Outside, the stucco exterior lends a touch of elegance to the home's facade, while the fully fenced backyard offers privacy and security for outdoor activities. Spend sunny afternoons lounging on the deck or watching the kids play in the spacious yard.Conveniently located within walking distance to the Genesis Center, LRT s tation, grocery stores, schools, and parks, this home offers the ultimate in convenience and accessibility. With brand new carpet and paint throughout, all that's left to do is move in and start making memories. Don't miss out on this incredible opportunity to call Taradale home! (id:29763)
300 Corner Meadows Manor Ne
Calgary, Alberta
OPEN HOUSE coming Sunday between(12:00PM - 4:00PM) 21 APRIL 2024. This elegant home built by Truman on a walkout lot that is backing on to pond (wet land) and a walking path, features more than 2700 Sq. ft. of living space throughout the main and upper level + it has additional more than 1000 Sq. ft. of finished walkout basement, total of 6 bedrooms, 5 full washrooms and double attached garage. The main floor is designed with an open concept which brings in a lot of natural light. This house has LOTS of upgrades- 9 ft. ceiling on all levels, 8 feet doors and triple pane windows. Main floor has 2 huge living areas, full washroom, main kitchen, dining area and a good size spice kitchen with gas range and big pantry. Main floor also includes Engineered Hardwood floors, Quartz counter tops and Stainless-Steel Appliances. Upper level has 4 bedrooms, huge family room, laundry room and 3 full washrooms. Fully finished 2-bedroom basement with separate entry. Basement already rented out ($1500.00+ 40% utilities). Concrete work done ,fully landscaped and fenced. Easy access to Stony trail, Country hills and Airport trail. Very close to bus stop and walking distance to 2 future schools. (id:29763)
0, 1001 2 Avenue Nw
Calgary, Alberta
Rare opportunity in the heart of Sunnyside. 10 unit apartment complex with long-term tenants, generating solid income with room to grow. Conveniently located steps away from the C-Train, groceries, shops, restaurants, and walking distance to the center of Kensington. Hold and add to investment portfolio while exploring potential densification or future redevelopment opportunities. (id:29763)
309, 22 Panatella Road Nw
Calgary, Alberta
Welcome to this stunning well maintained 2-bedroom, 2-bath corner unit apartment situated on the top floor, offering unparalleled views and luxurious amenities. As you step inside, you'll be greeted by the warmth of hardwood floors complemented by the abundance of natural light streaming through the east and south facing windows.The south-facing balcony beckons you to unwind and soak in the sun while enjoying panoramic vistas. With 9-foot ceilings adding an airy ambiance, the space feels even more expansive and inviting.The kitchen boasts granite countertops and stainless-steel appliances, perfect for culinary enthusiasts and entertainers alike. The convenience of in-suite laundry ensures effortless chores.Your comfort is further enhanced by titled underground parking and secured storage, providing ample space for your belongings. Plus, with access to the Homeowner Association, you'll enjoy a host of amenities, including the exclusive use of the Panorama Hills Residents Association (PHRA) community center, 6-acre park, water spray park, multi-use sport court, basketball courts, children's playground, and picnic areas—all included with the condo fees. Embrace the tranquility of the area while being at walking distance to shopping, dining, schools, parks, and more. Schedule a viewing today and make this corner unit your new home. (id:29763)
1240, 5200 44 Avenue Ne
Calgary, Alberta
This is an exceptional investment opportunity & a truly wonderful place to call home or both! Sunny one bedroom plus den with a south west exposure on the second floor. Totally hands free, worry free, no hassle property ownership with on site management, maintenance & leasing. OPTION 1:Join the rental pool, sit back & let the monthly cheque roll in. OPTION2; move in and enjoy the wonderful carefree lifestyle AND REDUCE YOUR COSTS. Your monthly payout WILL reduce your rental fees.. Seniors assisted living facility with a full resident dining room, library with internet access, beauty salon, bistro & a full compliment of scheduled daily activities with 24 hour nursing available. This complex has a waiting list . Call today to arrange an exclusive tour of this fabulous facility. Call today, we look forward to hearing from you soon. (id:29763)

