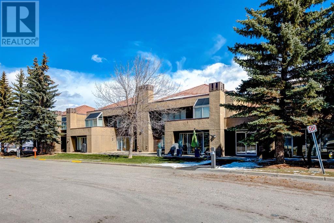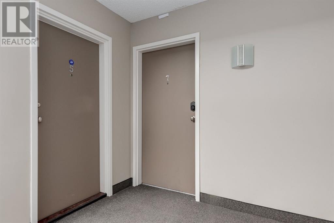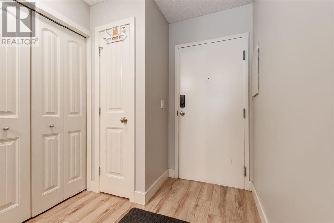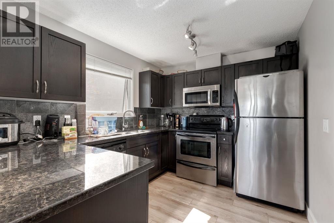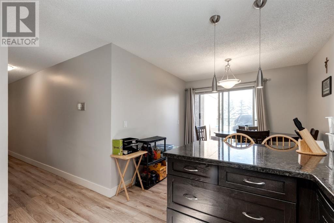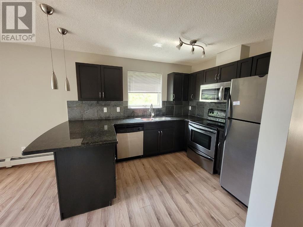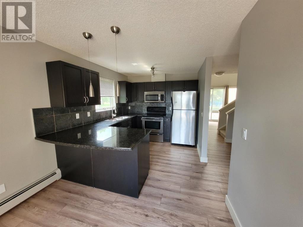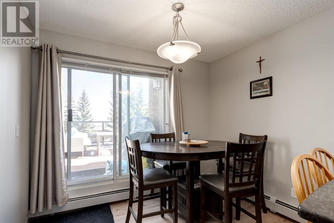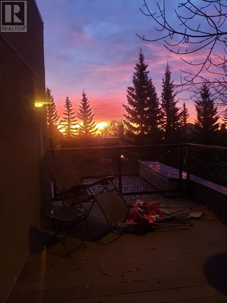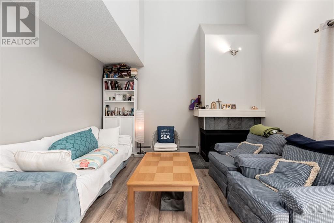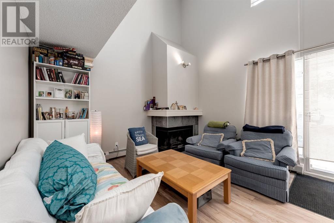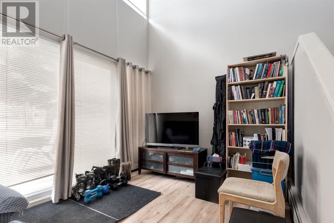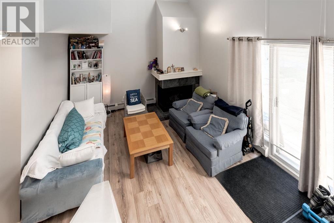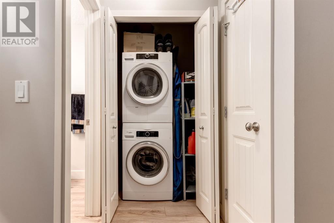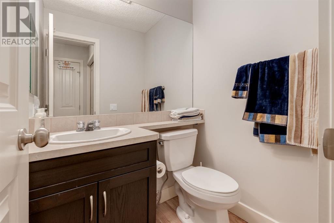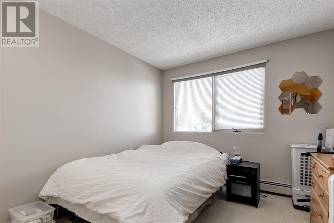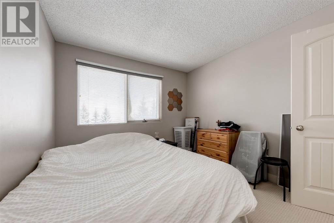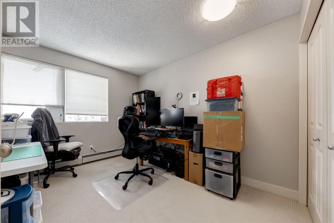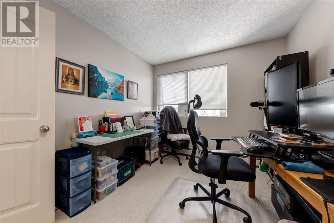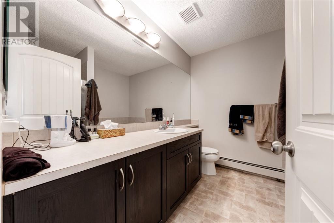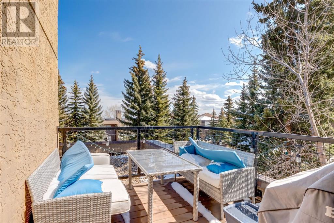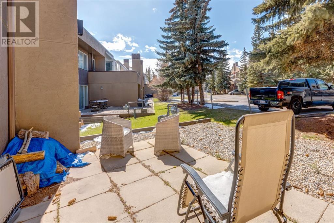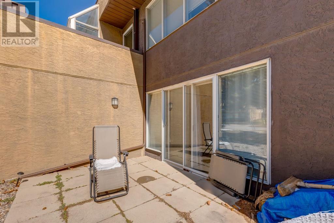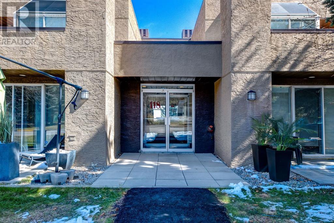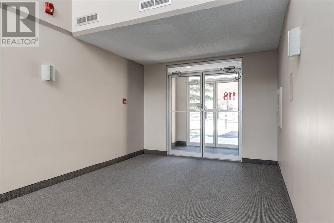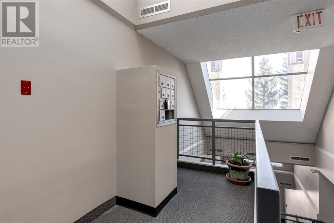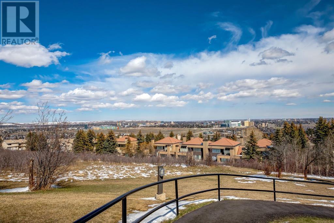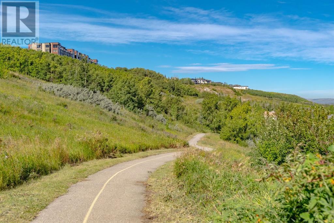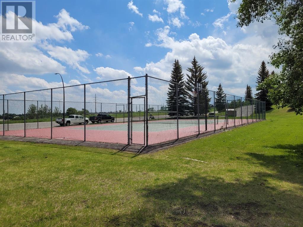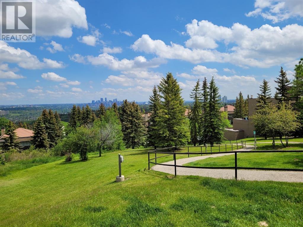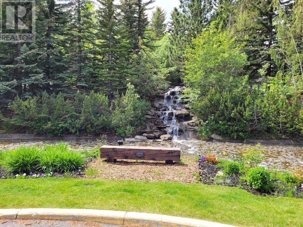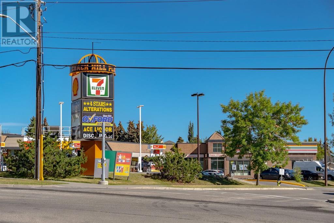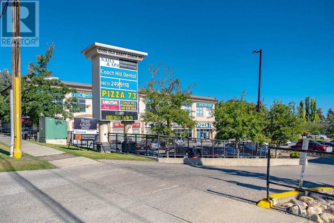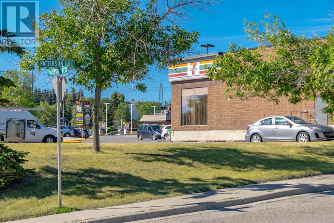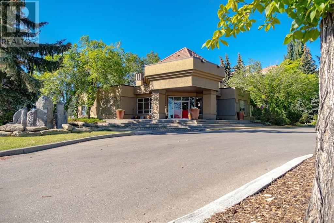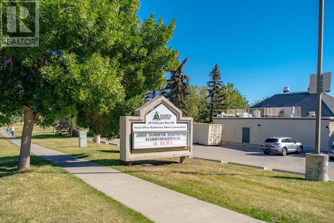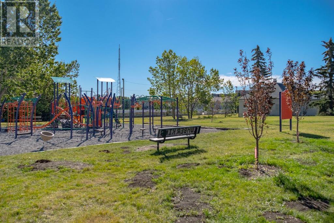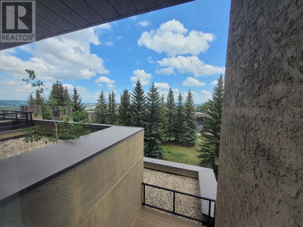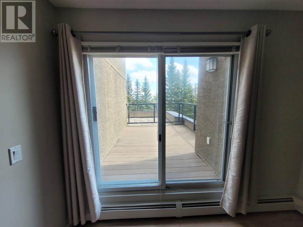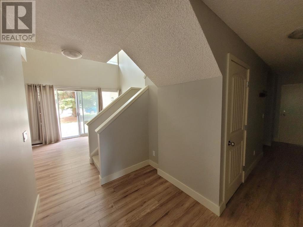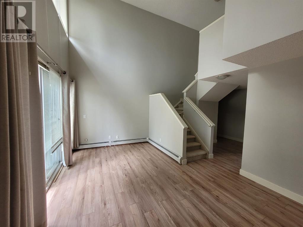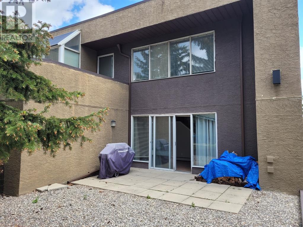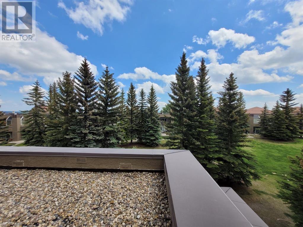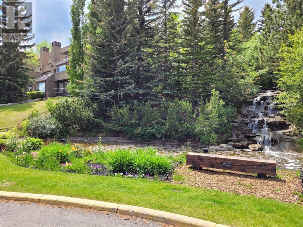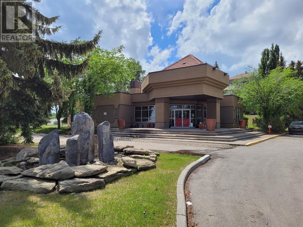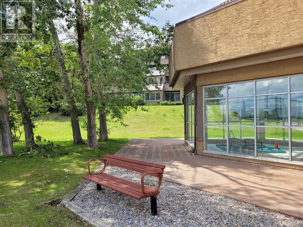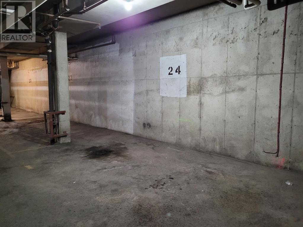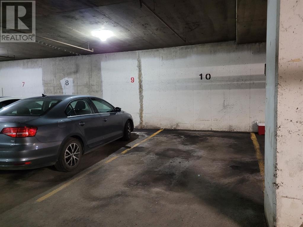7, 118 Village Heights Sw Calgary, Alberta T3H 2L2
$345,000Maintenance, Condominium Amenities, Heat, Water
$652 Monthly
Maintenance, Condominium Amenities, Heat, Water
$652 MonthlyWELCOME HOME to THE NEWS at Broadcast Hill, an ideally located complex in SW Calgary. With Stunning views and serene gardens and pathways, this complex is one of the best!! This nicely renovated 2 bedroom unit features 2 UNDERGROUNDHEATED STALLS, WIDE PLANK laminate floors, GRANITE COUNTER TOPS, stainless steel appliances, upgraded washer/dryer, WOOD BURNING FIREPLACE. There are two balconies one East facing with panoramic views of the tip of Downtown and breathtaking sunrise views and one West facing patio, ideal for late afternoon entertaining & barbecues with friends. The unit features soaring ceilings (17'8") that bring in tons of natural light and boasts an open concept. The 2nd floor is nicely appointed with Downtown views from both bedrooms and a large main bath with tons of storage. The recreational facilities are spectacular...INDOOR POOL, TENNIS COURTS, WORKOUT AREA. The grounds boast walking paths and waterfalls...the perfect place to take a break! (id:29763)
Property Details
| MLS® Number | A2124665 |
| Property Type | Single Family |
| Community Name | Patterson |
| Amenities Near By | Park, Playground, Recreation Nearby |
| Community Features | Pets Allowed With Restrictions |
| Features | No Animal Home, No Smoking Home, Parking |
| Parking Space Total | 2 |
| Plan | 8910469 |
| Pool Type | Indoor Pool |
| Structure | Deck |
Building
| Bathroom Total | 2 |
| Bedrooms Above Ground | 1 |
| Bedrooms Below Ground | 1 |
| Bedrooms Total | 2 |
| Amenities | Exercise Centre, Swimming, Recreation Centre |
| Appliances | Refrigerator, Dishwasher, Stove, Microwave Range Hood Combo, Washer & Dryer |
| Constructed Date | 1988 |
| Construction Material | Wood Frame |
| Construction Style Attachment | Attached |
| Cooling Type | None |
| Exterior Finish | Stucco |
| Fireplace Present | Yes |
| Fireplace Total | 1 |
| Flooring Type | Laminate |
| Half Bath Total | 1 |
| Heating Fuel | Natural Gas |
| Heating Type | Hot Water |
| Stories Total | 4 |
| Size Interior | 1063.8 Sqft |
| Total Finished Area | 1063.8 Sqft |
| Type | Apartment |
Land
| Acreage | No |
| Land Amenities | Park, Playground, Recreation Nearby |
| Size Total Text | Unknown |
| Zoning Description | M-c1 D37 |
Rooms
| Level | Type | Length | Width | Dimensions |
|---|---|---|---|---|
| Basement | Foyer | 22.00 Ft x 5.67 Ft | ||
| Basement | Laundry Room | 4.00 Ft x 2.42 Ft | ||
| Main Level | Kitchen | 10.08 Ft x 8.83 Ft | ||
| Main Level | Living Room | 19.67 Ft x 12.83 Ft | ||
| Main Level | Dining Room | 9.50 Ft x 8.67 Ft | ||
| Main Level | 2pc Bathroom | 4.83 Ft x 4.17 Ft | ||
| Upper Level | Primary Bedroom | 11.00 Ft x 9.42 Ft | ||
| Upper Level | 4pc Bathroom | 8.58 Ft x 7.83 Ft | ||
| Unknown | Bedroom | 11.83 Ft x 9.42 Ft |
https://www.realtor.ca/real-estate/26778744/7-118-village-heights-sw-calgary-patterson
Interested?
Contact us for more information

