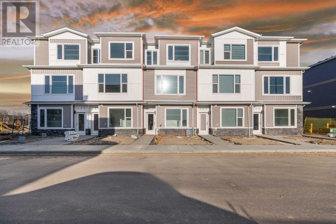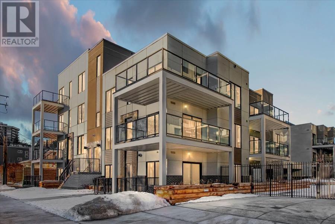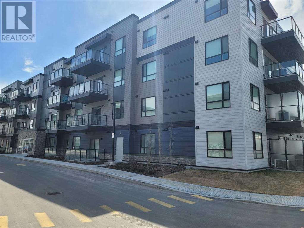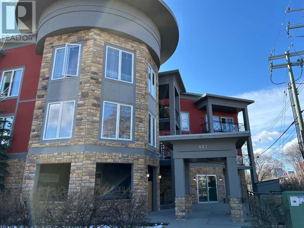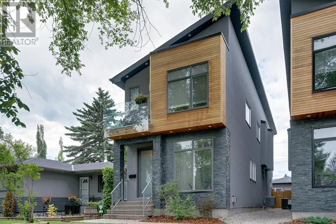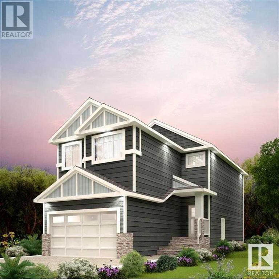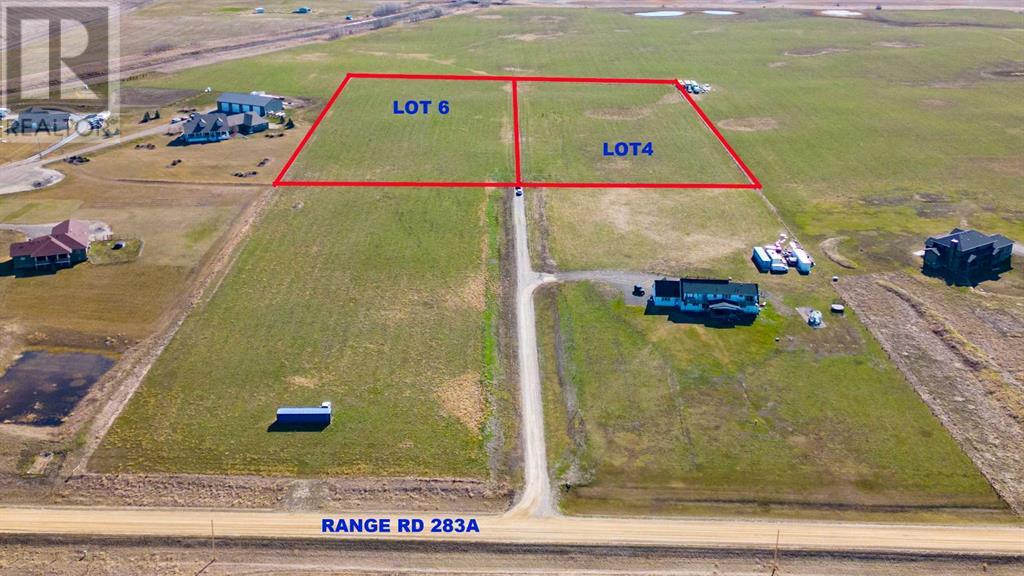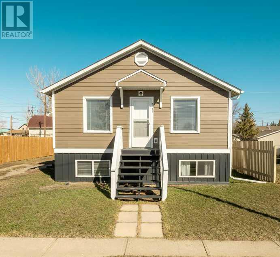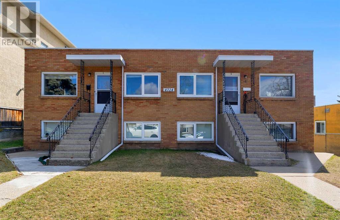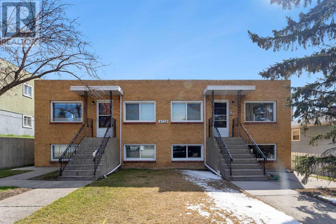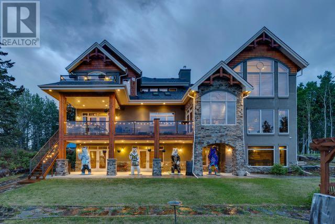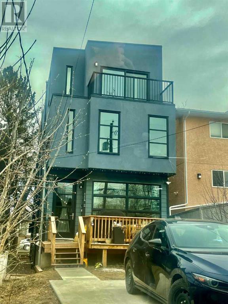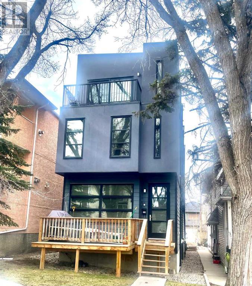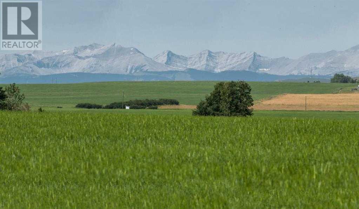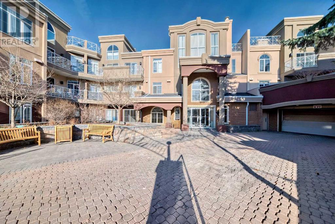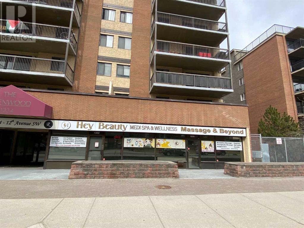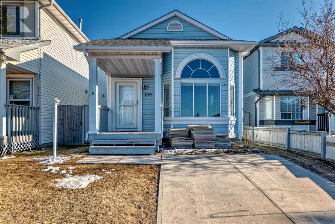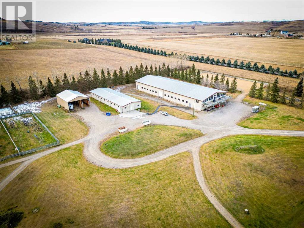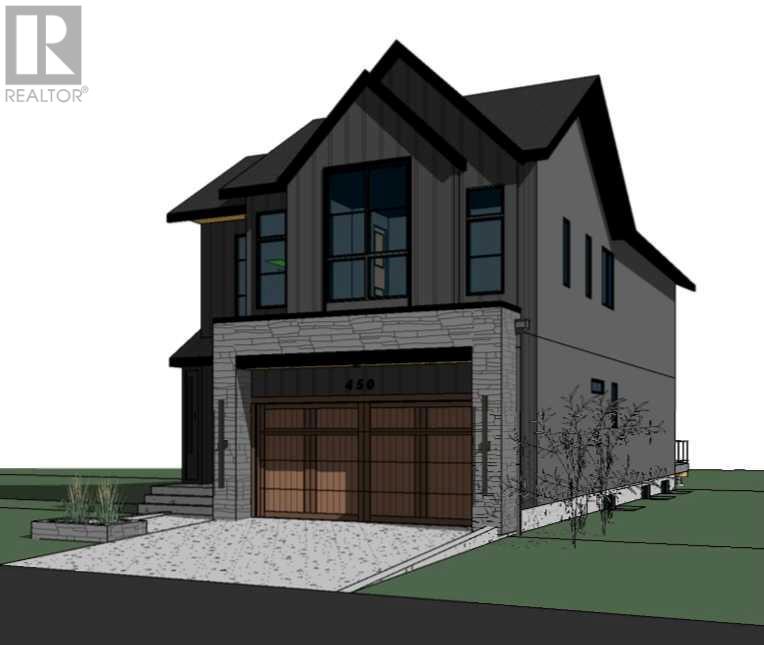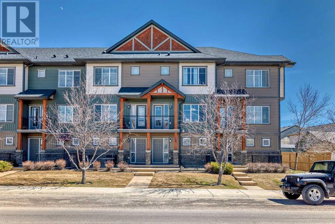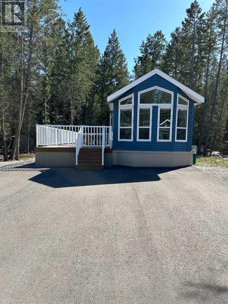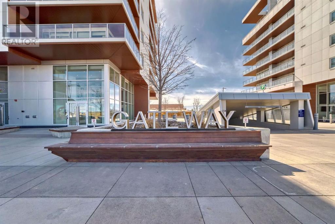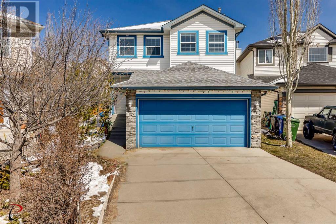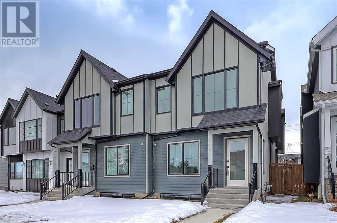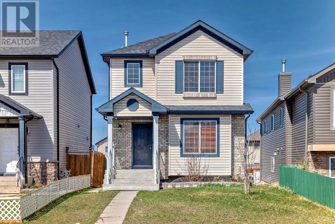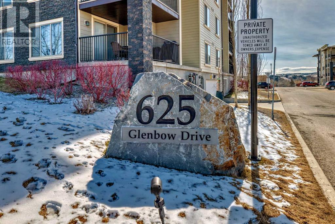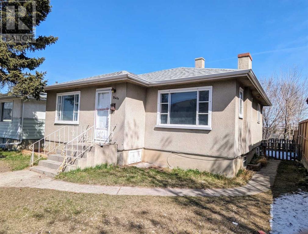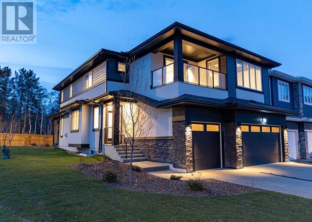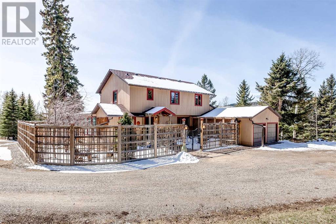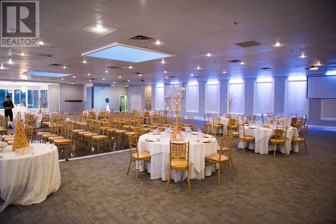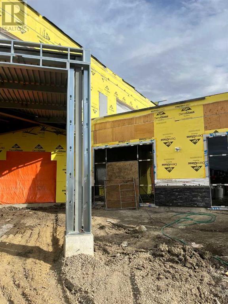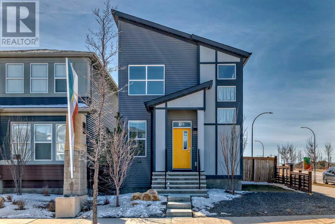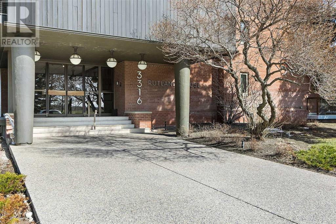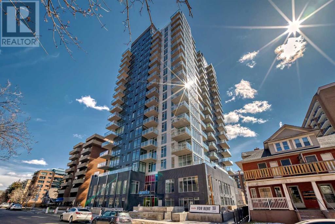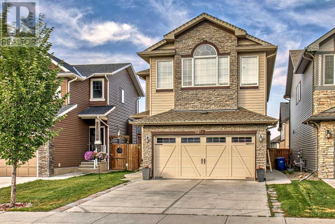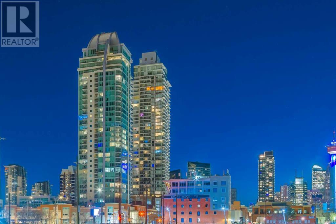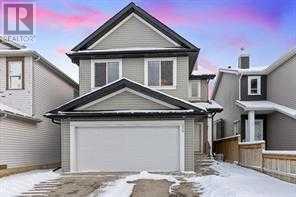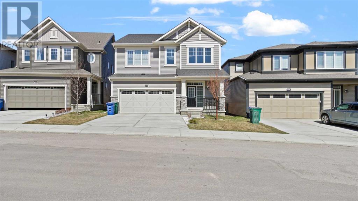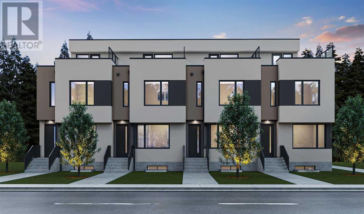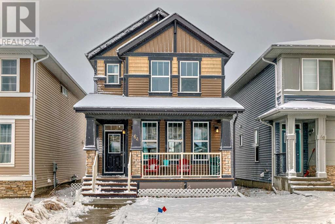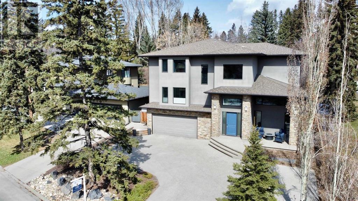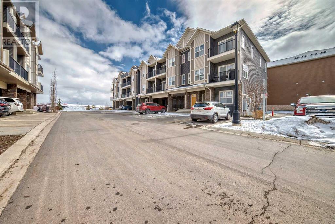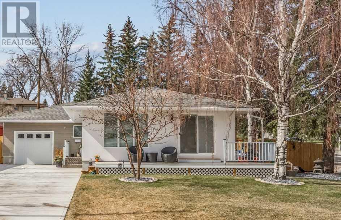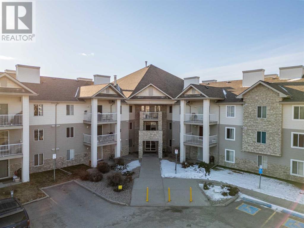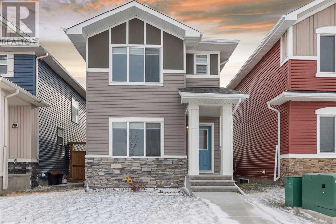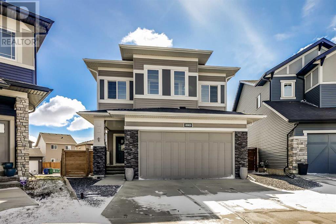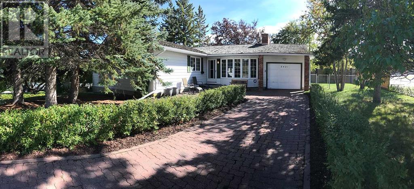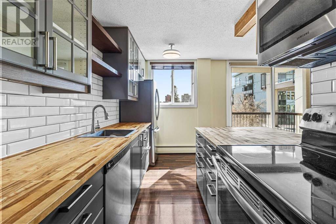225 Saddlepeace Crescent Ne
Calgary, Alberta
STUDIO AT MAIN LEVEL WITH SEPARATE ENTRANCE & LAUNDRY.................... Welcome to this spacious 1700 plus sq ft townhouse in the vibrant community of Saddle Peace, located in Saddleridge NE of Calgary. This never-lived-in unit offers modern living across three storeys, perfect for families or individuals looking for convenience and comfort. Situated in the heart of Saddlepeace, within walking distance to Savanna Bazaar, Saddletowne LRT, schools, and various amenities, this west-facing unit provides natural light and a warm ambiance.The main floor features a versatile studio with a separate entrance, a wet bar, full bathroom with a standing shower, and it's own laundry. This space can be rented separately, offering flexibility and additional income potential. Also on the main floor is a large single attached garage, adding convenience to your lifestyle. Moving up to the second level, you'll find a spacious dining and living area, perfect for entertaining or relaxing after a long day. The gourmet kitchen boasts a stylish backsplash, soft-drawer cabinetry, stainless steel appliances, and a quartz kitchen island. Luxury vinyl plank (LVP) flooring adds comfort and style throughout this level. Step out onto the east-facing spacious balcony, ideal for enjoying morning coffee or evening sunsets.The third level is dedicated to your comfort, featuring a good-sized master bedroom with its own 4-piece ensuite. Two additional bedrooms also have their own 4-piece bathroom, providing privacy and convenience for everyone. Additionally, there's a laundry area on the third level, ensuring easy access and functionality. This unit is vacant and available for quick possession, making it a seamless transition for your new home journey.Don't miss out on this opportunity to own a beautiful townhouse in a prime location with modern amenities and a welcoming community ambiance. Schedule your viewing today and experience the best of Saddleridge living! (id:29763)
303, 455 1 Avenue Ne
Calgary, Alberta
Welcome to your dream urban retreat located on the cusp of Bridgeland and Crescent Heights! This amazing one bedroom plus den unit is the epitome of modern living in one of Calgary's most desirable neighbourhoods. Located in the low rise second building of the Era complex, this third floor unit is perfect for a first time buyer, someone who works from home or as a turn-key investment opportunity. Upon entering the unit, you will be greeted by an open floorplan that flows seamlessly from the kitchen to the living room. Primary bedroom with large window, beautiful four piece bath and a flex room perfect as an office or additional storage space. With vinyl plank flooring, quartz countertops, stainless steel appliances, an effective kitchen island, AC, and in-suite laundry. This unit also comes with one titled parking stall and a storage locker for your extra belongings. Developed by Minto Communities, the Era building was sustainably built for the future targeting LEED certification. A smart security and resident engagement system is integrated with the units offering one way video calling, facial recognition access, package locker integration, community messaging and virtual concierge services. A rooftop patio in the Era 1 tower (accessible to Era 2 residents) offers a place for residents to gather or entertain their friends with unobstructed views of the Calgary skyline, firepits for cozy catch up sessions along with barbecues and a great indoor workspace. Located in a prime location, Era is just steps away from fantastic shops, restaurants, parks, playgrounds, the river pathway system, downtown Calgary and transit options including the Bridgeland LRT station. (id:29763)
1202, 42 Cranbrook Gardens Se
Calgary, Alberta
INTRODUCING RIVERSTONE MANOR, IN THE EXCLUSIVE COMMUNITY OF RIVERSTONE IN CRANSTON, CALGARY. BUILT BY “BUILDER OF CHOICE” WINNER CEDARGLEN LIVING, 4 YEARS RUNNING! BRAND NEW "S" unit with notable features. You will feel right at home in this well thought-out 851 RMS sq.ft. (934 sq.ft. builder size) 2 bed, 2 bath home with open plan, 9' ceilings, LVP flooring (no carpet), Low E triple glazed windows, electric baseboard heating, BBQ gas line on the balcony, A/C Unit in the Living room, Fresh Air System (ERV) and so much more. Super sunny NORTHEAST UNIT. The kitchen is spectacular with full height cabinets, quartz counters, pots/pan drawers, undermount sink, upgraded backsplash and S/S appliances. The island is extensive which transitions into the spacious living area and large dining room, perfect for entertaining. The spacious primary bedroom has a large window (triple pane windows), sizeable walk-in closet and dual vanities with a stand-up shower. The additional bedrooms are perfect for kids, guests, or an office. Nearby is the laundry/storage room (washer & dryer included) and a 4pc bath with quartz counters and undermount sink. Highlights include: Hardie board siding, electric baseboard heating, BBQ gas line on the balcony and Air conditioner unit. 1 titled underground parking stall included (Limited storage lockers may be available for purchase). Strategically located steps from the beautiful Bow River, adjacent to the scenic wet pond, access to Cranston’s Resident’s Association and many other bespoke amenities. PET FRIENDLY COMPLEX. (id:29763)
206, 117 19 Avenue Ne
Calgary, Alberta
Welcome to Tuxedo! One of Calgary's most walkable neighborhoods. This unique floorplan offers maximum functionality with a large master retreat complete with walk thru closet and convenient four-piece master ensuite. A separate den, perfect for an in-home office space and also an exceptionally large in suite storage closet. The kitchen is perfect for cooking and entertaining, providing dark oak style cabinets, granite countertops, stainless appliances with a full breakfast bar open concept into the living area. The glass sliding patio doors provides an abundance of natural light into the home. An additional half bath for guests, and stacked washer & dryer. Upgraded knock-down ceiling. Good size bedroom and upgraded bathroom cabinets. A heated, titled underground parking space complete this home. Close to all the amenities of 16th Avenue, SAIT, Confederation Park, Chinatown and minutes to Downtown access. Don’t miss out. Book your showing today. Motivated seller. (id:29763)
507 37 Street Sw
Calgary, Alberta
Welcome to this exquisite 5 bedroom infill in the mature and highly sought-after West Calgary neighborhood of Spruce Cliff. With over $50,000 in upgrades, this home offers luxurious touches and thoughtful enhancements throughout. The addition of a private main floor office and foyer area creates a designated space for productivity and welcomes you with elegance. Upon entering, you'll be captivated by the bright and spacious main floor living area. The centerpiece is the impressive nearly 17-foot double quartz island, perfectly complemented by the professional VIKING SERIES appliance package, including double BRIGADE wall ovens, a built-in wine cooler, and double under-mount sinks. The sleek European fixtures add a touch of elegance to the space. The great room features an upgraded white marble stone and Valor linear fireplace, creating a cozy ambiance for gatherings. With 9' ceilings, 8-foot doors, and sleek European millwork, the home exudes a refined atmosphere. Upstairs, you'll find 4 bedrooms and 3 full bathrooms, creating a comfortable and private retreat. The master suite offers a 5-piece ensuite with a luxurious spa-like atmosphere, including a custom Relax-A-Mist Steamer with body massage jets, a rain shower, and a jacuzzi soaker tub. The second master bedroom includes an ensuite bathroom, walk-in closet, and private balcony overlooking the tree-lined street. The lower level is an entertainer's dream, featuring a full theatre system, built-in surround sound, a 120" 3D projector screen, fireplace, and an impressive wet bar with a quartz counter and wine/beverage cooler. Additionally, there is a private guest room with a 4-piece bathroom. Situated on a deep 160' lot, this property offers an expansive outdoor space rarely found in infills in the area. The large deck with a BBQ gas line and fully landscaped backyard, including a triple car detached garage with back lane access, offer abundant outdoor enjoyment. The yard presents endless possibilities, whether y ou envision a private oasis, a play area for children, or space for outdoor gatherings and entertaining. Surveillance cameras, A/C, Vaccu-Flow, built-in speakers and Hunter Douglas blinds throughout are some of the additional features that enhance the convenience and security of this home. This remarkable property not only offers exceptional features but also boasts a list price per square foot that is lower than others in the neighborhood, providing an outstanding investment opportunity. Its proximity to transit, shopping, schools, and quick access to the mountains further enhance its appeal. Don't miss the chance to own this incredible 5 bedroom infill in Spruce Cliff, where value, comfort, and convenience come together seamlessly. (id:29763)
120 Sora Terrace Se
Calgary, Alberta
In Sora, life is effortless, offering all the space and amenities young families need to soar - it's a community built for exploring! This single-family home the "Brattle-Z" features 3 bedrooms, 2.5 bathrooms and an expansive walk-in closet in the primary bedroom. The separate entry, 9-foot ceilings and quartz countertops throughout blend style and functionality for your family to build endless memories.**PLEASE NOTE** PICTURES ARE OF SHOW HOME; ACTUAL HOME, PLANS, FIXTURES, AND FINISHES MAY VARY AND ARE SUBJECT TO AVAILABILITY /CHANGES WITHOUT NOTICE. HOME IS UNDER CONSTRUCTION. (id:29763)
230206 Range Rd 283a Se Acres
Rural Rocky View County, Alberta
Discover tranquility and convenience at this charming property located at 230206 283A Range Road SE, boasting 5.39 acres (LOT 6) of serene landscape with a well on site (refer to the supplement for well drilling report). Situated close to the city limits and Stony Trail, enjoy the best of both worlds with easy access to urban amenities and the peace of rural living. Nestled in a quiet area on a dead-end road, relish in the tranquil surroundings and the privacy it affords. Easily accessible via Stony Trail. FYI, lot 4 is also for sale with listing a ID of A2125122. (id:29763)
5092 51 Avenue
Stavely, Alberta
This charming bi-level home is a rare find that demands attention! It’s definitely not one you want to overlook! Offering five bedrooms and two bathrooms, it caters perfectly to growing or blended families, downsizers (with space for company!) or, with multiple entrances, those seeking a mortgage helper or investment property. Turnkey and ready to go, it’s undergone extensive upgrades within the last two years, including new high-quality custom siding, roof, windows, deck, fence and entry stairs! The interior showcases vinyl plank flooring, carpet, paint, plumbing & electrical upgrades and elegant, custom, high-quality Wegener kitchen and bathrooms with granite countertops, all replaced within the last two years too! Situated on a spacious, level lot, there’s ample space to add a double garage, park your RV and still enjoy a sizable yard! Perfectly positioned midway between Calgary and Lethbridge (only one hour to each!), Stavely is a well kept secret no more! This thriving community benefits from restaurants, elementary school (K-6), ball diamond, skating arena, a museum and more – and schools, hospitals and shopping are closer than you might think! Experience all the ways to love small-town life firsthand! Contact your favourite Realtor and come explore all this little gem has to offer firsthand - and envision yourself calling it home! (id:29763)
4728 Stanley Road Sw
Calgary, Alberta
Investors and builders - opportunity knocks. Each property's asking price is $1,499,900. Prime Elboya location only 5 minutes to Calgary downtown, Chinook Mall and LRT station. 4724 and 4728 Stanley Road SW these (LEGAL) 2 x 4 plexes have 2 bedrooms, self-contained units with front and back entrances and in-suite laundry in every unit. Long-term tenant's rents are very low potential to increase rentals. 3 double detached garages. MC-2 zoning allows up to 16.0 meters of height building. Each lot is 60 ft frontage and 125ft deep with a back lane. Combined lot size 120 ft front and 125 ft deep. Well-maintained units, no sign on the property. Please do not disturb tenants. For more information, call your favourite realtor. (id:29763)
4724 Stanley Road Sw
Calgary, Alberta
Investors and builders - opportunity knocks. Each property's asking price is $1,499,900. Prime Elboya location only 5 minutes to Calgary downtown, Chinook Mall and LRT station. 4724 and 4728 Stanley Road SW these (LEGAL) 2 x 4 plexes have 2 bedrooms, self-contained units with front and back entrances and in-suite laundry in every unit. Long-term tenant's rents are very low potential to increase rentals. 3 double detached garages. MC-2 zoning allows up to 16.0 meters of height building. Each lot is 60 ft frontage and 125ft deep with a back lane. Combined lot size 120 ft front and 125 ft deep. Well-maintained units, no sign on the property. Please do not disturb tenants. For more information, call your favourite realtor. (id:29763)
282020 Range Road 43 Road
Rural Rocky View County, Alberta
This beautiful custom built home, with over 6,300 ft.² of total living space, is being sold together as two parcels totalling 150 acres. Surrounded by mature forested land with ponds, marshes, and a million dollar view of the Rocky Mountains. The home is built using ICF (Insulated Concrete Forms) which provides solid construction protecting from noise, wind, and fire with superior energy efficiency and sustainability. It also includes tornado clips on the roof, a security system, Control 4 sound system, AC, and in-floor heating throughout the home. The home is wired for solar tubes and panels to be installed as desired. No detail was overlooked when designing this gorgeous home. Upon entering, a spacious foyer and large living room greet you with expansive 20 foot windows framing your picturesque mountain view. Travertine stone is throughout the home with solid knotty Alder wood doors, windows, and trim. The main deck overlooks lush forest and can be accessed from the formal dining room or the sun room making this the perfect place to eat or relax and enjoy the stars. The home has two Napoleon wood burning fireplaces with a capacity to heat up to 3500 ft.². The gourmet chef's dream kitchen is outfitted with an induction cooktop, double wall oven, double Thermidor fridge/freezer, a large pantry, and your very own Artigiano Italian brick wood-burning pizza oven. The kitchen is equipped with a farmhouse hand-hammered copper sink, custom cabinets, and granite counter tops. The laundry room and powder room also include custom cabinetry and copper sinks. The lofted office has high speed internet connection with a view of the majestic Rockies. There are four spacious bedrooms, including an 860 ft.² legal suite above the 4-car garage. The legal suite is multifunctional and can be used to house guests, family, or caretakers, with a three pc bathroom, full kitchen, granite countertops, dishwasher, cooktop, fridge, copper sink, hardwood flooring, travertine stone flooring, a s eparate AC and heating system, and separate entrance - while still connected to the home. The primary bedroom is located on the second floor and has large walk-in closet and a private balcony with expansive mountain views. The luxurious ensuite boasts a hammered copper freestanding tub with a steam shower that has coloured lights and music. In the fully finished basement you will find the games room with pool table, wet bar, dishwasher, copper sink, dual zone wine cooler, and custom cabinetry. The theatre room is outfitted with surround sound, projector, theatre screen, and Control 4 system. Two bedrooms round off the basement both with private french doors leading to the backyard and a 4 pc bathroom with granite countertops, copper sinks, and a large tile shower. Enjoy the serenity of country living while only 20 minutes north of Cochrane and 30 minutes from Calgary. Schedule your private showing today. (id:29763)
2, 114 28 Avenue Nw
Calgary, Alberta
Experience sophistication and contemporary elegance in this semi-detached house with NO CONDO FEE, nestled in the highly desirable Tuxedo community. Boasting a generous 1961 sq ft of meticulously designed modern living space .Step inside to discover a welcoming full-width terrace at the entrance, leading to a spacious living room featuring a cozy gas fireplace. The sleek quartz kitchen is adorned with ample pantry cabinets, perfect for culinary enthusiasts.On the second floor, two generously sized bedrooms await, each with expansive closets, accompanied by a full bath and convenient laundry facilities. Ascend to the top floor to retreat to the master suite, highlighted by an 8’ patio door opening onto a private terrace. The master suite is further enhanced by a lavish walk-in closet and a spa-like ensuite boasting double sinks and a luxurious 36”x60” shower.The fully finished lower level offers versatility with a fourth bedroom, full bath, and a flexible living area. Conveniently located close to downtown, SAIT, shopping, parks, and schools. This residence can be purchased with the adjoining unit which would make you own full duplex. (id:29763)
1, 114 28 Avenue Nw
Calgary, Alberta
Experience sophistication and contemporary elegance in this semi-detached house with NO CONDO FEE, nestled in the highly desirable Tuxedo community. Boasting a generous 1961 sq ft of meticulously designed living space, this home exudes modern luxury at every turn with aluminum twin sealed windows .Step inside to discover a welcoming full-width terrace at the entrance, leading to a spacious living room featuring a cozy gas fireplace. The sleek quartz kitchen is adorned with ample pantry cabinets, perfect for culinary enthusiasts.On the second floor, two generously sized bedrooms await, each with expansive closets, accompanied by a full bath and convenient laundry facilities. Ascend to the top floor to retreat to the master suite, highlighted by an 8’ patio door opening onto a private terrace. The master suite is further enhanced by a lavish walk-in closet and a spa-like ensuite boasting double sinks and a luxurious 36”x60” shower.The fully finished lower level offers versatility with a fourth bedroom, full bath, and a flexible living area. Conveniently located close to downtown, SAIT, shopping, parks, and schools. This residence can be purchased with the adjoining unit which would make you own full duplex, see MLS A2124859. This semi-duplex will not last , book a showing ASAP. (id:29763)
530241 Meridian Street
Rural Foothills County, Alberta
Welcome to your countryside paradise! Tucked away amidst breathtaking mountains, this 9 acres parcel of wide open space could be all yours! Whether you envision a cozy cabin retreat or a sprawling estate, the possibilities are endless. This charming property sits on a peaceful dead-end road with only a few neighbours in sight, and the beautiful Hoggs private campground right on the river which is only a few miles west up the river with access from Coal Trail. But don't let the serene setting fool you – convenience is also at your fingertips! Just a short 2 mile drive to pavement, you'll have quick access to all the essentials like schools and shopping, while enjoying the tranquility of country living. Plus, there's no rush to build – take your time crafting the perfect home sweet home. Bring the family and the horses! They'll love it here. It's time to make your countryside dream a reality! (id:29763)
320, 1800 14a Street Sw
Calgary, Alberta
Welcome to this beautiful condo is over 885 sq.ft of living space. Located in the popular area of Bankview in SW Calgary. Freshly Painted, Featuring Two Bedrooms, Primary Bedroom with 3-PC ensuite, Second Bedroom, Another 4-PC bathroom, Spacious Living Room with Fireplace, Kitchen with eating Bar and Black appliances, Tile Counters, A huge Patio with Gas line fore those year-round BBQs and entertainment. Underground heated and secured parking room. Parking Stall #20 is assigned to this unit. This unit is walking distance to many shops and services, restaurants, public transportation and parks. Don’t miss out on this impeccable condo. Call for your private viewing today!!! (id:29763)
1330 1332 12 Avenue Sw
Calgary, Alberta
Attractive retail property! It includes 2 condo units (1277 square feet) which are Mixed-Use Street level retail/commercial units on high density Location. Prime location, steps to shopping center, LRT station, school, and bus route. Bicycle path lane is just in front. It has bright and large open reception/admin area, 3 private offices, one fully renovated boardroom, a kitchenette, bathroom, and large storage space PLUS 2 assigned parking lots with lots of free street parking cross street. Currently, the income is very stable and tenant is very nice and well-known spa and wellness center. It is also an excellent location and layout for office, retail, clinic, studio, training center and other businesses. Good to buy and good to invest!!!! (id:29763)
139 Carmel Close Ne
Calgary, Alberta
Well kept 4-level split with total 4 bedroom 2 full and 2 half bath comes in Monterey Park. Main Floor Has Family room, Kitchen with Granite countertops and dinning Area. Upper floor offers Master bedroom with 2-pc Bath, Other 2 good size bedroom and 4-pc common bath. 3rd level is walkout with huge family room with gas fireplace and 2-pc bath. Fully finished basement with one Bedroom and full Bath. close to school, public transportation and other amenities. Shows very well, Click on 3D virtual tour, Don't miss this home, book a showing today! (id:29763)
16117 Highway 552 Highway W
Rural Foothills County, Alberta
Welcome to a majestic equestrian paradise nestled on 28 acres of pristine land, just a stone's throw away from Calgary. Featuring a 3720 sq ft sprawling ranch style bungalow that is a testament to luxury living in the heart of nature, offering an unparalleled combination of comfort and functionality. You will enjoy 4 bedrooms and 6 bathrooms (each bedroom has an ensuite) with a walk-up basement and heated triple garage. As you enter the property, a sense of tranquility washes over you, surrounded by the lush greenery and breathtaking mountain views that define the landscape. The estate is a haven for horse enthusiasts, featuring a state-of-the-art indoor horse arena that provides a year-round riding experience. This building is 80' x 180' and is complemented by an upstairs bar with full kitchen and full bathroom, offering a perfect vantage point to witness equestrian events or simply unwind while enjoying the spectacular surroundings. For those who prefer the open air, an outdoor arena awaits, where you can bask in the beauty of nature as you engage in your equine pursuits. The outdoor arena measures 100' x 200'. The meticulous design of the property extends to the barn, complete with15 stalls that prioritize the well-being of your horses. There are 8 - 12' x 12' stalls and 7 - 10 'x 10' stalls plus storage lockers and office. Sixteen paddocks, most equipped with shelters and waterers, dot the landscape, providing ample space for your horses to roam freely while ensuring their comfort in every season The ranch bungalow itself is spacious and inviting, the interior boasts an open-concept design that allows for a seamless flow between living spaces. Large windows frame the picturesque views, inviting the outdoors in and bathing the rooms in natural light. The kitchen has been recently renovated and the rest of the home awaits your design flair. The stunning location of this equestrian oasis ensures that you are never far from the amenities and conveniences of Calgar y, while still enjoying the serenity and seclusion that this exclusive property affords. Whether you're an avid equestrian or simply seeking a retreat from the hustle and bustle of city life, this acreage promises a lifestyle of unparalleled luxury and natural splendor. Welcome to your dream home, where the harmony of horse country living meets the convenience of urban proximity. (id:29763)
450 25 Avenue Ne
Calgary, Alberta
Nestled within the wonderful pocket neighborhood of Winston Heights Mountview, this impressive two-story abode stands as a testament to refined elegance and exquisite craftsmanship. The exterior boasts a harmonious blend of classic charm and modern sophistication, with brick and board siding presenting magnificent curb appeal.As you step across the threshold, a grand foyer welcomes you with its vaulted ceiling, large plank oak hardwood flooring, custom built in seating and closet space and gorgeous chandelier lighting. The main level unfolds into a series of meticulously curated spaces, each imbued with its own distinctive allure. The gourmet kitchen stands as a culinary masterpiece, featuring top-of-the-line Thermodore appliances, custom cabinetry, and a sprawling quartz island perfect for both casual dining and culinary creations. Adjacent to the kitchen you’ll find the expansive living room that exudes warmth and comfort, with a feature gas fireplace, while oversized windows offer views of the deck and backyard living area.Ascend the custom staircase to discover a sanctuary of indulgence on the upper level, where a sumptuous master suite awaits. Vaulted ceilings, a cozy fireplace, and a massive walk-in closet with custom cabinetry create an ambiance of serenity and seclusion, while the spa-like ensuite bathroom beckons with its dual vanity, freestanding jetted soaker tub, and deluxe glass enclosed shower.Two additional bedrooms, both with their own 4-piece ensuites and walk-in closets as well as a large bonus room and lavish laundry room complete the upper level of this home.Meanwhile, the lower level unveils a hidden gem: a fully equipped two-bedroom two-bathroom legal basement suite, ideal as a lucrative rental opportunity. Boasting its own separate entrance, this self-contained oasis features a spacious living area, a modern kitchen with all appliances, a luxurious bedroom retreat with ensuite and a large second bedroom and 4-piece bathroom, ensuring unp aralleled comfort and privacy for all who reside within.Outside, a meticulously landscaped backyard oasis beckons with its and a sprawling deck perfect for el fresco entertaining or leisurely relaxation. Whether hosting a soirée under the stars or simply unwinding amidst the privacy of your own space, this extraordinary residence offers an unparalleled lifestyle of luxury and refinement and is within walking distance of countless amenities, the Winston Golf Course, numerous walking and bike paths and off leash dog parks. Only minutes to downtown, the Foothills Hospital, Post-Secondary schools and the airport, this inner-city neighborhood is bursting with new development. (id:29763)
248 Skyview Ranch Way Ne
Calgary, Alberta
Step into this inviting and meticulously maintained Townhouse situated in the tranquil yet vibrant Skyview community. Offering 3 bedrooms and 2.5 bathrooms, this unit boasts a practical layout tailored for both first-time homeowners and young couples. Enhanced with high gloss laminate flooring and full-height cabinets in an open floor plan, the property also includes modern appliances just two years old, comprising a microwave hood fan, dishwasher, electric water heater, and electric range. Additional features encompass a spacious pantry, functional Kitchen Island, and a pet- and smoke-free environment.Concerned about proximity to essential amenities? Look no further:•A mere 1-minute walk to the nearest bus stop•A swift 2-minute stroll to the playground•Conveniently located 400 meters from the Gas Station and shopping complex•Just 750 meters away from Prairie Sky School•A brief 1.4 kilometers from Apostles of Jesus School•Plus, enjoy easy access to Stoney Trail, Deerfoot, and Country Hill for effortless commuting.•Two-Year old appliances: Microwave Hood Fan, Electric Range, Dishwasher, Washer, Dryer and Water Heater. (id:29763)
118, 5478 Hwy 93/95
Out Of Province_alberta, British Columbia
Discover the ultimate mountain retreat for year-round enjoyment! Nestled in a peaceful forest within a sought-after gated community along Dutch Creek, this private 5250 sq. ft.TITLED LOT offers breathtaking views and tranquility. Included in this package is a nearly new 2-bedroom Pacific Park Model home. Boasting vaulted ceilings, a full bathroom with an oversized shower, a spacious primary bedroom, and a cozy second bedroom, this turnkey residence comes adorned with furnishings to make this turn-key ready for the 2024 season. Step outside onto the expansive 12x44 composite deck with railings and gate, inviting you to relax and immerse yourself in the panoramic mountain views. Additionally, a separate guest house with a half bathroom awaits your friends and family. A paved driveway holds 3 vehicles and there is a storage shed for recreational gear to complete this retreat. This property offers titled ownership, ensuring peace of mind. With taxes included in the community fee of approximately $1100 annually, this is the ideal spot for families and retirees alike to escape and create lasting memories in the mountains. Annual operating fees include the following: Property Taxes, Plowing and Sanding Roads, Maintenence, Water, Sewer, Garbage Removal, Professional Fees, Management Fees, 5% Contingency Fund = $1102.50. (id:29763)
215, 8505 Broadcast Avenue Sw
Calgary, Alberta
Welcome to Gateway by TRUMAN nestled within the Master Planned community of West District. This concrete constructed 2 Bed, 2 Bath home with 1 titled underground parking stall and oversized Patio! The highest in fit and finish including Air conditioning, Chevron Luxury Wide plank flooring throughout, custom penny round Mosaic Tiles in all baths, LED pot lights, 9 foot+/- painted ceilings, a custom Chef inspired Kitchen finished in a luxurious Super Matte finish accented by brushed gold hardware with high end Gas Cooktop and Wall Oven, an integrated 36" Fisher & Paykel Fridge, panelled Dishwasher, soft close Custom Cabinetry, under cabinet lighting, highlighted by Quartz counter tops and back splash! Other included features are washer & dryer, and window coverings for your floor to ceiling glass leading out to the oversized private Patio! (id:29763)
77 Rockbluff Place Nw
Calgary, Alberta
Beautifully upgraded family home in Rocky Ridge. Over 2,600 Sq Ft of developed area. 4 bedrooms in total, 3 & 1/2 bathrooms. Perfect location on quiet and safe Cul-De-Sac, big backyard on pie shaped lot. Great mountain view from bedrooms. Newer roof, hot water tank, fridge, toilets. faucets & lighting fixtures. Great floor plan with big windows for brightness, 3/4" hardwood on the main & upper floor. Gourmet kitchen with granite countertops, spacious island & walk in pantry. KINETICO system-water dichloridation & softening as well additional water drinking system under the sink. Spacious family room with corner fire place, dining room with patio door leading to big cedar deck. Upstairs features big master bedroom, elegant ensuite bathroom with jetted tub, custom built-in shower and heated floor, 2 good size kids' bedrooms, main bathroom and bonus room. Professionally finished basement offers a big bedroom, family room & 3pc bath with custom shower and heated floor. Close to schools, shopping, parks, LRT. Easy access to Highway 1A, Stoney Trail, New YMCA, (id:29763)
4627 72 Street Nw
Calgary, Alberta
Welcome to this brand new semi-detached home with 2,600 total sq ft in the vibrant community of Bowness. This fully finished home comes with the peace of mind of a certified new home warranty and boasts a luxurious interior with numerous upgrades. Central to the home is the expansive kitchen with soaring ceiling height cabinets and additional cabinetry parallel to the main island with a secondary prep sink. In-ceiling speakers, security cameras (front and back), central vac, and A/C rough-in give both comfort and convenience and provide a turn key home. The oversized lot offers a spacious West backyard, although you are only minutes away to some of the city's most beautiful walking paths, bike trails, and the coveted Bowness Park. Complete with 2,600 total square footage, 4 bedrooms and 3.5 baths, and a double detached garage, this home is perfect for a growing family, or young couples alike. Bowness is a community on the rise, with development happening on almost every street. This growth is sure to increase the value of this property in the years to come, making it not just a beautiful home but also a sound investment. Don't miss out on the opportunity to make this your new home sweet home! (id:29763)
85 Saddlemont Road Ne
Calgary, Alberta
Welcome to this 2-storey house with a great exterior and a lot of natural sunlight in most of the rooms. The main floor consists of a large living room, a spacious kitchen with a functional island and a nice space for an eating area. Upstairs features a very large master bedroom, another 2 nice sized bedrooms plus a four piece bathroom. The basement (illegal suite) has a separate entrance, a living room, a bedroom, a 3-piece bathroom and a storage area. There is a detached garage in the back of the house. The total rental income is $3150 + utilities (id:29763)
1417, 625 Glenbow Drive
Cochrane, Alberta
Welcome to the very desirable Glenbow Landing. In the heart of Cochrane, with all major amenities, within walking distance. This unit has stainless steel appliances, and in suite laundry room with a full-size washer/dryer. Open concept Living Area, with a Granite Breakfast Bar, and enough room in the dining area to have a dining table. Balcony off the Living Room where you can enjoy the Extensive Mountainviews, or watch a baseball game in the summer! This unit has 2 bedrooms with the master housing an ensuite. Great central location, within walking distance to shop or take in Cochrane's extensive pathways. Original owner, of this unit. Call your favourite realtor for a viewing!! (id:29763)
3414 Centre Street N
Calgary, Alberta
Solid bungalow for Investor/Homeowner and Builder, Zoned MC-1 (42'x120'), Development Approved for a 4-plex - Saving Time and Money! This sought-after location along the future Green Line on Centre ST North - OPTIONS - Solid 4 bedrooms and 2 baths, potential for basement suite subject to the city's approval and permitting OR has already received conditional approval for a 4-plex development. DESIGN PLANS are Included - Each unit is approximately 1200 sq. feet, with 3 bedrooms and a rooftop patio (optional plan for a main level bedroom with full baths, two large bedrooms with two full baths on the upper level, rooftop patio - design ideal for share housing). With the Development Permit in place, you may start the Building Permit application immediately. The solid bungalow is ideal as a holding property if not ready to build. The main level has a bright and spacious living room, a large kitchen with an eating area, a large primary bedroom, a second bedroom, and a 4-piece bath. The basement with a separate back entrance has two additional bedrooms and a 4 piece bath. The property was recently painted and also been updated throughout the year; furnace 2016, hot water tank 2019, roof shingle and attic insulation 2020, and underground sewer line upgrade 2020. Call your favourite Realtor for this great property! (id:29763)
66 Aspen Summit Close Sw
Calgary, Alberta
Discover unparalleled elegance in this newly constructed custom estate in the prestigious Aspen Woods neighbourhood. Nestled on a tranquil street, this exquisite residence is the brainchild of Crystal Creek Homes, an award-winning builder known for impeccable craftsmanship and cutting-edge design.Step into a world where luxury meets modern functionality, featuring over-height ceilings and engineered white oak hardwood floors that grace the entire main level. The heart of this home is a spectacular great room, perfectly designed for entertaining and everyday living. It features a gourmet kitchen that any chef would dream of, complete with dual-tone islands, quartz countertops, crisp white cabinetry, a large-scale tile backsplash, and a convenient butler's pantry that echoes the kitchen’s sleek design. High-end stainless steel appliances, including a gas stove, enhance the culinary experience.Adjacent to the kitchen, the dining room radiates sophistication with its stylish chandelier, tray ceiling, and elegant drapery. The family room offers a cozy retreat with its tile-clad gas fireplace, framed by a rich wood mantle, and expansive sliding doors that open to a beautifully landscaped yard and patio area.The main floor also features a discreetly located powder room and a spacious mudroom at the rear entrance. Upstairs, find solace in the primary suite with its spa-like ensuite, featuring a separate soaker tub, custom glass and tile shower, in-floor heating, and access to an impressive walk-in closet. Three additional bedrooms offer ample space, with two sharing a Jack and Jill bathroom w/in-floor heating and the fourth featuring its own ensuite w/in-floor heating and walk-in closet.The bonus room opens to a covered south-facing balcony with breathtaking views of the Rocky Mountains—perfect for relaxing or entertaining. The fully finished lower level adds two more bedrooms, a full bath with in-floor heating, and a vast recreation room, providing plenty of space for family activities and guests.Completing this home is a triple attached garage, designed to accommodate extra lifts for automotive enthusiasts. Located minutes from top-rated schools, parks, Aspen Landing’s diverse shopping and dining, Westside Rec Center, LRT, and downtown access, this home combines luxury living with convenience. Ready for immediate occupancy, this estate offers the chance to own a sophisticated home. Move in and revel in a life of luxury and ease. (id:29763)
270240 Range Road 54
Rural Rocky View County, Alberta
Nestled amongst 18 acres of serene countryside near the Beaupre Community Hall, this property offers a picturesque retreat that blends natural beauty with modern living. Stepping inside, you're immediately greeted by an abundance of natural light that bathes the home in a warm and inviting glow. The heart of the home is the living room and primary bedroom, both with stunning vaulted ceilings and featuring two floor-to-ceiling rock fireplaces that add a touch of rustic elegance. The spacious kitchen complete with a convenient sit-up bar for casual dining, flows effortlessly into the dining room, creating an ideal space for both everyday meals and entertaining guests. The main level also includes an office/flex room, a sunroom that invites relaxation and serenity and a convenient half bath for guests' use. Upstairs, the 2nd primary bedroom awaits with its own ensuite bathroom, accompanied by two more generously-sized bedrooms and another full bath, ensuring comfort and privacy for all. Descend to the lower level, where you'll find a den perfect for cozy evenings, an additional bedroom, a versatile craft/flex room, a workshop for DIY enthusiasts, a storage room and a utility room. With a total of six bedrooms, this home offers ample space for a growing family or hosting guests. Outside, a spacious deck wonderful for outdoor gatherings and leisurely moments and a charming tall character fence that encloses a courtyard creating a private oasis to enjoy throughout the day. For those with a green thumb, a greenhouse provides the perfect opportunity to grow your own produce, adding to the self-sufficiency and charm of this country home. Escape the hustle and bustle to the tranquility and peacefulness that this property offers. Don't miss the chance to experience this exceptional property firsthand. Contact your realtor today to schedule a private showing and discover country living at its finest. (id:29763)
130 3 Avenue Se
Calgary, Alberta
Banquet Hall! Incredible opportunity is located in the heart of downtown Calgary, steps away from River Front Avenue. Boasting approx 11,656 Sq.Ft (SQFT TO BE VERIFIED)., with the ability to host over 500 guests, the venue has the ability to create unique experiences for your guests. Multiple parking options located steps away from the venue, underground and surface options are both available, along with the ability to provide valet services. Tailor your culinary experience, by utilizing the 1000 Sq.Ft. kitchen, outfitted with 3 deep fryers, 2 clay ovens, multiple stoves, ovens, and over 200’ of canopy. The venue comes with a variety of decorations, tables, chairs, projectors, screens, and great lighting to accommodate all events from conferences to weddings. The venue has potential for have a roof top patio that overlooks beautiful skyscrapers and the river. Inclusions: Gold Chiavary Chairs - 500 6' Round Tables - 50 7 Cocktail Rounds Conventional Chairs (Blue) - 250 Metal Shelves - 15 Rectangular Tables - 20 Plates, Forks, Knives (Steak and Butter), Spoons, Dessert Spoons, Dessert Forks, Glassware (Wine, Cocktail, Beer, Etc.) - Enough for 500 Guests Serving Utensils, Serving Spoons, Tongs, Etc. Chafing Dishes - 12 Black Leather Couches - 5 Black Leather Single Chairs - 3 Clay Oven - 2 Deep Fryer - 3 Stove/Oven - 1 Oven - 1 Pizza Oven - 1 Coffee Machine - 1 Canopy - 1 Sinks - 5 Cooler - 1 Ice Machine - 1 Food Warmer - 1 Portable Bar - 2 Office Desk - 2 20'x8' Stage - 1 Podium - 1 Speakers - 2 Security Cameras - 23 4 Screens and Projectors TV's - 6 Valet Velvet Ropes - 2 Valet Key Box - 1 Water Jugs (Steel) - 60 Chandeliers - 13 Round Ball Chandeliers - 4 (3 Same Size, 1 Large) Cotton Candy Machine Washer and Dryer (Stackable) Glass Lazy Susan Set - 40 Decorations: Cherry Blossum Trees - 2 Variety of Fabric - 100's Runners (Fabric) - 100's Gold Tree Centerpieces - 20 Gold Cages - 20 Gold Triangle Cages - 20 Glass Vases - 30-40 of a Variety of sizes (3 Sizes) Flower Balls - 25 Flower Balls with Greenery - 25 Glasses Vases - 8 Triangle Tall Centerpiece Vases - 25 Gold Flower Pots - 4 - 2 Styles Rectangular Tall Geometric Shape - 25 Charger Plates - Gold - 500 Charger Plates - Glass - 500 Variety of Greenery Variety of Flowers Flower Wall - 2 Green Wall - 2 Candle Wall 8x8 - 1 Candle Wall 8x4 - 3 Gold Stage Arches - 3 Wood Rounds - 25 White Stage Couches - Fabric - 2 Pipe (Uprights, Crossbars, Baseplates) - 20 Sets Gold Side Tables - 2 White Side Tables - 2 Lanterns - 24 White Flower Pots - 2 Mirrors - 25 Colourful Umbrellas - 30 Gold Votives - 100 Glass Votives - 100 Acrylic Head Table Acrylic Cake Table Paislee - 2 - Large Round Paislee - 1 3 Piece Set - White Leather Couch with Silver Trim White Leather Couch with Gold Trim White Leather Couch with Dark Gold Trim Candle Stick Set - Stage - 2 3 Piece Set - Cream Couch Cloth White Chairs - 2 Twinkle Light Drapes - 2 Gold Candelabra's - 50 - 2 Styles Silver Candelabra's - 25 Black Geometric Shape - 25 Wooden Crates - 6 (id:29763)
1112, 20 Dawson Wharf Mount
Chestermere, Alberta
1200 +/- square feet available for sale! This premier retail space is perfectly positioned to cater to the growing needs of the community and presents an ideal location for a shawarma shop, meat shop, and many other uses. This plaza is expected to be completed by June 2024. (id:29763)
111 Livingston Avenue Ne
Calgary, Alberta
Former Morrison Homes show home, air conditioned, fully loaded, and very well kept, welcome to this 1643 sqft single family home in popular Livingston. It features south backyard, lots windows, large double detached garage, office area on the main floor, LVP flooring, wood spindles railing on the stairs, quartz counter tops in the kitchen and washrooms, 9 feet ceiling on the main floor, upgraded cabinets, chimney hood fan and built in microwave, electric fireplace with tiles surround, and large deck and patio. Upper floor has 3 good size bedrooms. Ensuite has tiled shower with seating bench, vanity counter with banjo and wider glass, and separated bath tub. Kids bedrooms with large windows, and functional laundry room. Main floor with high ceiling over the foyer and office area, huge dining area, spacious kitchen with stainless steel appliances, and sunny living room with fireplace. It has been fully fenced and nicely landscaped. It is walking distance to the community center, closes to playground, shopping, future transits, and easy access to all major roads. ** 111 Livingston Ave NE ** (id:29763)
508, 3316 Rideau Place Sw
Calgary, Alberta
Discover urban living at its finest AND nature’s retreat all in one place here in Rideau Park. This impressively spacious 2-bedroom, 1-bathroom apartment offers an abundance of natural light and scenic south views. Savour your morning coffee and evening sunsets on your 42 foot long balcony, overlooking the park and outdoor pool. The kitchen offers ample storage and counter space, outfitted with a brand new stove and dishwasher. Enjoy the luxury of in-suite laundry and an updated bathroom with hidden storage behind the door. Both bedrooms have a surplus of closet space, and offer expansive views from the oversized windows. To top it off, this unit has been freshly painted, offers an additional storage unit, bike storage and has ample outdoor parking for you and your guests (not assigned). This property offers the ultimate urban lifestyle being a quick bike ride or walk to all the surrounding amenities. Spend your summer days lounging by the outdoor pool, strolling along the nearby river pathways, and enjoying the patios of Mission, just steps away. This is one place you need to experience. Book your showing today! (id:29763)
1010, 1319 14 Avenue Sw
Calgary, Alberta
Welcome to NUDE by Battistella in the heart of Calgary's vibrant Beltline neighbourhood. Step into this chic studio condo boasting polished concrete floors and soaring 9'6" exposed concrete ceilings, exuding an industrial vibe that's both contemporary and cool. This unit offers a cozy yet functional layout, 4pc bathroom and in-suite laundry. The modern kitchen is equipped with stainless steel appliances, quartz counters and custom cabinets. From the floor-to-ceiling windows, take in breathtaking views of the downtown skyline, including the iconic Calgary Tower. Fitted with a BBQ gas line, the spacious balcony is perfect for unwinding after a long day. Head up to the rooftop terrace and enjoy panoramic views while lounging in the sun or hosting friends. Indulge in friendly competition in the games room, complete with a pool table and a convenient kitchen and bathroom. Located on the west side of the Beltline, you're close to so many amenities - restaurants and cafes are just steps away. Plus, with convenient access to the Sunalta C-train, commuting around the city is a breeze. Currently tenanted, this condo presents an excellent investment opportunity. NUDE offers the perfect blend of modern living and urban convenience. (id:29763)
350 Nolan Hill Drive Nw
Calgary, Alberta
TOTAL LIVING SPACE 3316 SQFT. 6 BED ROOM HOUSE , 4 BED ROOM VAULTED BONUS ROOM UPSTAIRS AND 2 BED ROOM ILLEGAL SUITE IN BASEMENT WITH SIDE ENTRANCE. CLOSE TO BUS, PARK, SCHOOLS, SHOPPING. 2 BEDROOM ILLEGAL SUITE WITH SEPARATE SIDE ENTRANCE, NEWLY BUILT KITCHEN, PRIVATE LAUNDRY, LEGAL SIZE WINDOW FOR BEDROOMS. MAIN FLOOR FORMAL DINING/DEN/FLEX ROOM. EXCUTIVE CUSTOM MAPLE KITCHEN WITH STAINLESS STEEL APPLIANCES WITH CHIMENY HOOD FAN AND A GAS STOVE., GRANITE COUNTER ,IN KITCHEN AND ALL BATHROOMS. 9 FT CEILING. FIRE PLACE WITH MANTLE IN FAMILY ROOM, OPEN KITCHEN , GOOD SIZE EATING NOOK OFF REAR DECK. MASTER BEDROOM DOUBLE SINK , SOCKER TUB AND SEPARATE SHOWER. SPACIOUS DRIVE WAY FOR EXTRA PARKING. RARE FIND , LIVE-UP AND RENT DOWN. SOLARPANEL ROUGH-IN. (id:29763)
703, 433 11 Avenue Se
Calgary, Alberta
This is the one you’ve been waiting for. This expansive southeast corner unit in the prestigious Arriva building comes complete with two bedrooms, two bathrooms, two titled parking stalls, separate storage, 9 foot ceilings and panoramic views of Stampede Park, Scotsman’s Hill, downtown, and the Elbow River Valley through your floor-to-ceiling windows. The expansive view offers a beautiful blend of urban sophistication and natural splendor. As you enter the home, you are welcomed by a spacious front foyer with room for bench seating. The open concept main living area features an impressive contemporary kitchen complete with high-end, integrated Miele appliances, designer tones, an oversized 36” gas cooktop, quartz countertops, tons of storage and bar seating; enjoy your culinary adventures while entertaining guests and gazing at the beautiful skyline. The main living area boasts a full-sized dining area, beautiful hardwood floors, a spacious living room, and an additional sitting room. The generous primary suite accommodates a plush king-sized bed with room for a stylish day bed or chair, has a large walk-in closet with closet organizers, and leads to your luxurious ensuite bathroom that comes complete with gorgeous tilework, quartz counters, a soaker tub, and stand-up shower creating a serene retreat within the home. The second bedroom is located across the kitchen, affording ultimate privacy, and is large enough for a king bed, features its own walk-in closet, and access to its own private 4 piece bathroom. The laundry room showcases stacked washer and dryer machines with ample storage cabinets and shelves for easy organization. From the dining room, you can step onto your spacious balcony to relax and unwind with room for patio furniture and a natural gas hook-up; enjoy expansive panoramic vistas provided by this peaceful outdoor space. Situated in the electric Beltline district, this location provides superb access to the Bow and Elbow river pathways, C-Train, Sa ddledome, Studio Bell, the Elbow River, restaurants, parks and more. The stylish Arriva building features a 24/7 concierge / security service, a fourth floor Sky Park, party room, and this incredible corner unit is the perfect place to call home. (id:29763)
24 Copperstone Place Se
Calgary, Alberta
2-storey House 3 BEDROOM, BONUS ROOM AND 2.5 BATH comes in one of the best community Copperfield, GOOD FOR INVESTERS CURRENTLY RENTED FOR $2500/Month + utilities, Good Tenant living from more than 5 years and want to satay. Located close to SCHOOL, PLAYGROUND, SHOPPING, Community center and Skating rink. Main floor offers large Living-room with Gas fireplace, Dinning Room, Open concept kitchen with stainless steel appliances, Half bath and back door leads to deck. Upper floor has spacious master Bedroom with 4-piece Bath and additional 2 good size bedrooms with 4-pc common full bath and large Bonus Room. Basement is unfinished awaits your personal touches, offering potential for customization to suit your needs and preferences. Fully fenced and landscaped. Double Attached Garage + Paved Back lane. Easy access to major Highway and Stoney trail. Don't miss this home, book a showing today! (id:29763)
612 Windrow Manor Sw
Airdrie, Alberta
Welcome home!!! This beautiful gem with over 2500 SQFT offers you north backyard. The home is designed for both entertaining and family living, with an open-concept great room, kitchen and dining area filled with warm sunlight from the back wall’s patio doors. Retire to a separate den for quiet study and relaxation. Tucked away are the main floor’s handy mudroom, powder room and walk-in pantry. Create your own private escape in the upper loft. Enjoy ultimate peace-of-mind in your large primary bedroom with walk-in closet and 5-pc ensuite, including bath oasis for an at-home spa experience. Space will never be an issue with bedrooms 4 with each having their own ample size closets. You will be amazed with extensive upgrades throughout the home including 9 ft main floor and upstairs ceiling, Kitchen and washroom backsplash, high end Bosch stainless steel appliances, upgraded fireplace and tiles, bath oasis, Railing throughout, and so much more. You don't want to miss out on this one, so call your favourite Realtor to to book your private showing. (id:29763)
Unit E, 4-2220 26 Avenue Sw
Calgary, Alberta
Welcome to Richmond Luxe, built by the award winning Crystal Creek Homes. Where modern townhome living meets timeless elegance in the heart of the established Richmond community, this stunning townhome features 3 bedrooms and 2 1/2 bathrooms. Step inside and experience the luxury of 9' main floor ceilings and exquisite luxury vinyl plank flooring throughout the main floor, setting the stage for a sophisticated lifestyle. Throughout the home, knockdown textured ceilings add an extra layer of refinement, ensuring every corner exudes elegance. The heart of the home, the stunning kitchen, beckons with quartz countertops, designer cabinetry, and a full-height tile backsplash, perfectly complemented by sleek black stainless steel appliances and black hardware. The large island, featuring a silgranite undermount sink and a beautiful feature light fixture above, invites culinary creativity and serves as the focal point for gatherings. And just steps away, your private patio awaits, promising delightful evenings of BBQs and relaxation. Ascend the staircase, where the beauty of craftsmanship unfolds with a gorgeous black metal spindle railing, accompanied by a shaker oak handrail. All bathrooms throughout the home boast quartz countertops and stunning polished tile, promising indulgent moments of self-care. The master bedroom, boasts a luxurious 3-piece ensuite bathroom offering a sanctuary of comfort and style. The second floor further impresses with two additional bedrooms, a 4-piece bathroom and a convenient laundry room, equipped with stackable front load steam washer and dryer, adding practicality to luxury living. With the basement ready for your personal touch, this home presents an opportunity to customize your living space to suit your unique style and needs. Enjoy having your own single detached garage just steps away from your front door and the ease of townhome living, having your lawn mowed and snow shovelled. Indulge in luxury living at Richmond Luxe, where ever y detail is meticulously crafted for your utmost comfort and enjoyment. Reach out today and discover the epitome of refined living in Richmond. (id:29763)
64 Evanscrest Place Nw
Calgary, Alberta
Welcome to this well kept 2 story single family home in convenient Evanston. It was built by Jayman and with solar panels. It features large front covered veranda, LVP flooring, 9 feet ceiling on the main floor, quartz counter tops in the kitchen, stainless steel appliances, side entrance, and large deck. Upper floor has 3 good size bedrooms, primary bedroom with large window, ensuite with 3 piece bathroom, large walk in closet, and laundry room. Main floor with large living room with lots of windows, spacious kitchen and eating area, mud room, and large deck. Basement with separated side entrance, and 2 windows. It closes to playground, school, restaurants, shopping, and easy access to all major roads. ** 64 Evancrest Place NW ** (id:29763)
1020 Premier Way Sw
Calgary, Alberta
Nestled alongside Cartier Park in the prestigious Upper Mount Royal Estate, this remarkable property offers over 5000+ sq.ft of meticulously crafted living space (over 4000 sq.ft above grade – compare the price per sq ft!). Constructed in 2011 and thoughtfully updated in 2023/24, this expansive family residence exudes sophistication and modern luxury. The recent renovations have seamlessly integrated new hardwood flooring throughout the main level and a new upgraded kitchen boasting top-of-the-line Sub Zero, Wolf & Miele appliances, dovetail drawers, upgraded sinks, faucets and more... With 4 bedrooms located on the upper level, complemented by 3 full baths & 2 half baths, this home provides ample space for comfortable living. The lower level impresses with its high ceilings, in-floor heating, and versatile layout, featuring a media room and a flex room designed to accommodate various recreational activities, such as a golf simulator/home theatre or gym (current use). Bathed in natural light, the residence offers a warm and inviting ambiance throughout. Convenience is paramount, with an attached 3-car heated garage and a spacious front driveway capable of accommodating 4/5 additional vehicles. Upon entering, guests are welcomed into a grand foyer adorned with soaring 29ft ceilings and elegant harlequin diamond pattern flooring. A generously sized main floor office provides a tranquil space for work or study. Entertainment and relaxation areas abound on the main level, including a large family room, living room, and formal dining room, each exuding timeless charm. French doors lead to the impeccably designed primary bedroom retreat, featuring a custom-built walk-in closet and a luxurious 5-piece en-suite complete with floor-to-ceiling tile, dual sinks, a jetted soaker tub, and a walk-in dual shower with rainfall showerhead. The upper level hosts three additional well-appointed bedrooms, each boasting custom-built closets and access to modern amenities such as an spac ious full bath including a steam shower. There is a bright sitting area, and upper-level laundry facilities with a sink and storage. Enjoy the ample extra storage in the 800 sq ft of crawl space. Outside, the property offers a low-maintenance yard with a hot tub, irrigation system, expansive deck, and a newly installed custom 4-season shed currently utilized as an additional home office that features, heat, a/c full electrical and ready for business! Other notable upgrades include A/C, new water softener, new security cameras, Control 4 home automation for lights, blinds, sound, security, & more, ensuring utmost comfort and convenience for the discerning homeowner. There’s even a 5 hole putting green. (id:29763)
401, 250 Fireside View
Cochrane, Alberta
** OPEN HOUSE: May 18th 1-4pm, May 19th 3-5pm ** Welcome to your new home at #401, 250 Fireside View, BUNGALOW TOWNHOUSE WITH OVER 900ft LIVING SPACE AND DEVELOPED BASEMENT! Nestled in the heart of a vibrant community, this stunning property offers a perfect blend of modern comfort and convenient location. This beautiful property greets you with a charming front porch, setting the tone for the warmth and hospitality within. Step inside to discover a spacious living room illuminated by natural light pouring through the large window, creating an inviting atmosphere for relaxation and gatherings. The open-concept layout seamlessly connects the living, dining, and kitchen areas, providing an ideal space for both everyday living and entertaining. The kitchen is a chef's dream, featuring quartz countertops, stainless steel appliances, ample cabinet space, and a convenient kitchen island, perfect for meal preparation and casual dining. Adjacent to the living room you will find two additional bedrooms, one of which offers a spacious walk-in closet, providing ample storage space for your wardrobe essentials. The main floor also offers a den with enough room to accommodate a home office setup or cozy reading nook. Descend to the basement level, where you'll discover even more living space to enjoy. Complete with a full bathroom and an additional bedroom with a walk-in closet, it's the perfect retreat for guests or a growing family. This unit also offers the convenience of in-suite laundry and plenty of storage space to keep your belongings organized. Located in the highly sought-after Fireside community, residents enjoy access to a wealth of amenities, including parks, playgrounds, walking trails, and more. Plus, with easy access to shops, restaurants, schools, and major transportation routes, everything you need is right at your fingertips. Don't miss this opportunity and Schedule your showing today. (id:29763)
2 Tipton Place Nw
Calgary, Alberta
Welcome to the beautiful neighborhood of Thorncliffe! Step into this completely renovated home offering over 1400 sqft of living space. The main level features a master bedroom with a walk-in closet, 5 pc bath, second bedroom ensuite 3pc bath, and powder room for guests, every detail has been meticulously crafted. Downstairs, discover additional living space with two bedrooms, a 3pc bath, space for a kitchen, and a separate entrance, ideal for an illegal suite. Updates include, new furnace, new windows, new electrical panel, new hot water tank, new fencing, large concrete driveway, new decks; all this in addition to a completely renovated interior and exterior. Enjoy easy access to transit and amenities, with schools, grocery stores, and recreation centers nearby. With a 4-car driveway and a single attached garage, convenience is key. Plus, relax in the beautifully landscaped yard, fenced off for privacy and security, and entertain on both the front and backyard decks. Don't miss out - schedule your viewing today! (id:29763)
2316, 2600 66 Street Ne
Calgary, Alberta
Step into your new sanctuary at Pineridge, where every glance out the window reveals breathtaking views and every corner invites relaxation. This top-floor condo isn't just a residence; it's a haven, offering a spacious layout and an array of amenities within walking distance that redefine stress-free living. Nestled within the vibrant Pineridge community, this condo embraces convenience with open arms. Imagine waking up to the sun streaming through the large windows, illuminating the serene surroundings of the central courtyard. With the condo fee covering essentials like electricity, gas, heat, water, and sewer, settling into your new abode is as effortless as it gets. Inside, discover a thoughtfully designed space that caters to your every need. Two generous bedrooms, strategically placed at opposite ends of the unit, ensure privacy and tranquility. The primary bedroom boasts its own en suite, complete with a rejuvenating shower & tub combo—an ideal retreat after a long day. Entertaining is a breeze in the expansive living room. Host friends and family in the spacious dining area, while the open-concept kitchen beckons aspiring chefs with its abundance of cabinets and intuitive layout.Modern and neutral tones throughout the condo create an inviting atmosphere, complemented by a few updated lighting features that add a touch of elegance. Additional storage space and in-suite laundry further enhance the unit's appeal, ensuring that every convenience is at your fingertips. Whether you're searching for your dream home or a savvy investment opportunity, this condo ticks all the boxes. Don't let this chance slip away—schedule your viewing today and discover the unparalleled charm of Pineridge living. (id:29763)
344 Bayview Street Sw
Airdrie, Alberta
Welcome to this stunning landed home in the coveted Bay View community, boasting 4 bedrooms, including one in the fully finished basement, and 3.5 bathrooms. This open-concept house offers over 2200 sq ft of living space combined. Enjoy the serene view of the green space right from your front door. This bright and spacious home offers a comfortable living space with the convenience of central air conditioning. This impeccably maintained home exudes the charm of a new property. The main floor boasts stylish vinyl plank flooring, while the upstairs offers cozy carpeting. The west exposure fills the home with natural light, and the kitchen comes with stainless steel appliances and a spacious kitchen island. Also, the basement features a family room, bar area, and an additional bedroom. This home features a fenced yard and a detached 2-car garage, with a backyard ready for your personal touch, this home is perfect for both relaxation and entertainment. Enjoy easy access to community parks, tennis courts, pathways, schools, and a variety of shopping and dining options. Don't miss the opportunity to make this beautiful property your new home. (id:29763)
592 Chinook Gate Square Sw
Airdrie, Alberta
Welcome home to this gorgeous property in Chinook Gate Airdrie! This community is made for families, and this street is perfect for enjoying the outdoors with a playground and greenspace right across the street. This home has so much to offer! Large front entrance as well as a big mud room off the garage, 9 foot ceilings on the main and upper floors, gorgeous dream kitchen with upgraded hood fan, cooktop, wall oven, extra pot&pan drawers, and a walk through pantry! The bedrooms are all huge and all of them have walk in closets! The primary suite is very spacious and has an amazing ensuite. Upper laundry and bonus room as well on the second floor. The front attached garage is oversized and includes built in cabinets. The backyard has alley access and would be amazing for RV parking or even a second garage or workshop. Book a showing and come take a look! (id:29763)
2431 Sandhurst Avenue Sw
Calgary, Alberta
Seller is open to back up offers. OPEN HOUSE SATURDAY May 18 12PM-3. Welcome to your urban retreat nestled in the heart of Scarboro/Sunalta West. Less than 10 minutes from Downtown, this charmingbungalow boasts convenience, comfort, and character, offering a lifestyle that seamlessly blends city living with tranquility. This is a PRIME location with easy access to downtown close to the LRT station, and a block from the bike path for effortless commuting. Close proximity to Shaganappi Golf Course, the Bow River, dog parks, scenic pathways and more!This sprawling 7500+ sqft corner lot offers ample space and privacy, perfect for your whole family or even future development opportunities. Enjoy your cozy front patio ideal for evening coffee sessions or friendly chats with neighbors. Relax and unwind in the large private backyard, perfect for hosting summer BBQ gatherings. The charming water fountain adds a serene ambiance for outdoor entertaining.Original hardwood flooring welcomes you into this well-built and well maintained home. Three bedrooms on the main level offer comfortable accommodation for the whole family. Plus you could have a built in mortgage helper with this finished 1 bedroom, 1 office basement complete with a full kitchen, 4pce bath and a spacious family room with a fireplace. The convenient side entrance is ideal for basement tenants. This is truly a great space with ample potential to personalize and make it your own, creating your perfect living space for your family.Schedule your viewing today and start envisioning your new lifestyle in this cozy retreat! (id:29763)
402, 313 20 Avenue Sw
Calgary, Alberta
Step into this lovely top-floor condo and experience the warmth of the sun filling every room. With 2 cozy bedrooms and 1 spacious bathroom, there's plenty of space for you and your guests..Once you step inside you'll fall in love with the beautifully renovated kitchen, perfect for cooking up delicious meals and making memories with family and friends. Plus, being the only unit on the south side of the 4th floor means you'll enjoy privacy and tranquility.Say goodbye to utility bills stress! Your condo fees include heat, electricity, and water, so you can relax and enjoy worry-free living.Located near some of the most vibrant businesses in Calgary, you'll never run out of things to do or places to explore. You are walking distance to the Elbow river for a quick cool down on the warm summer days and with convenient access to various transit options, getting around the city is a breeze.Don't miss out on this incredible opportunity to own in the heart of Calgary! Call now to schedule your private viewing. (id:29763)

