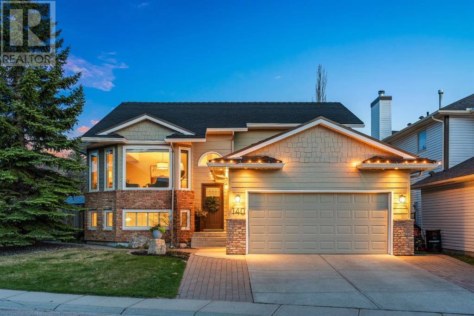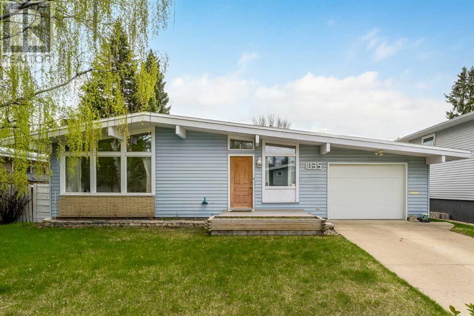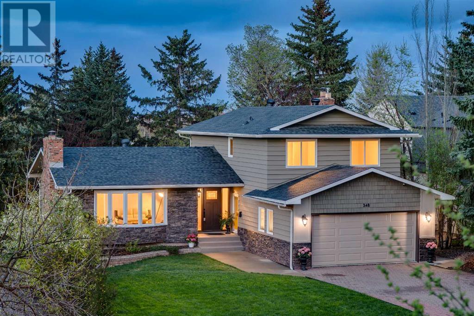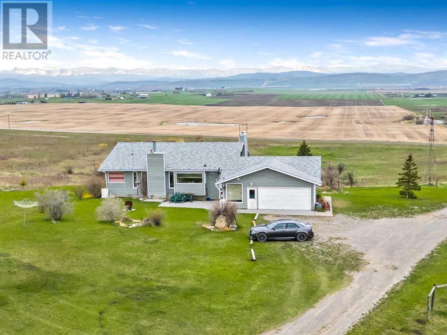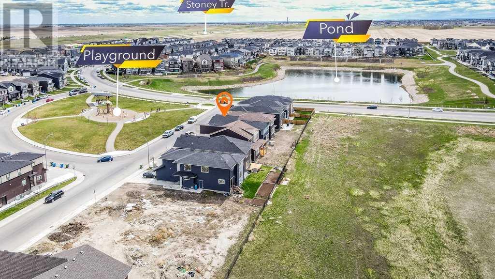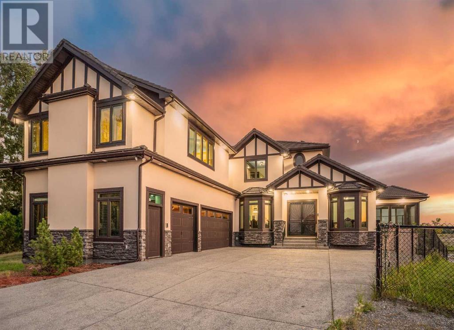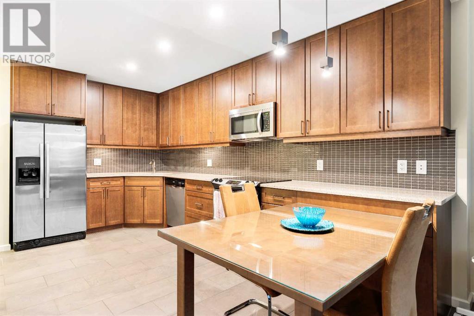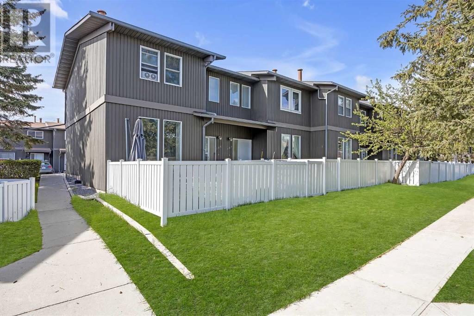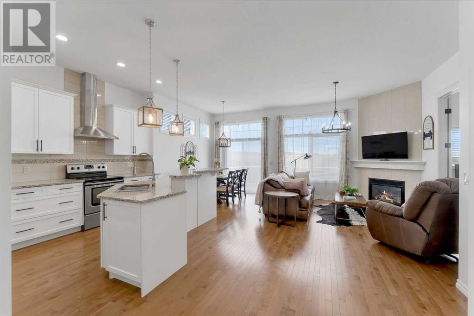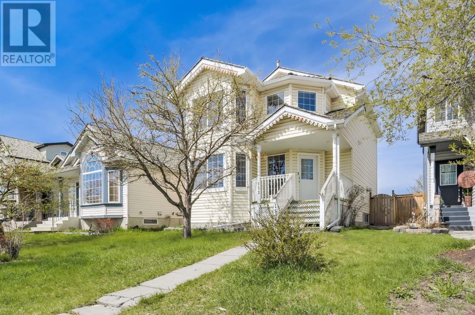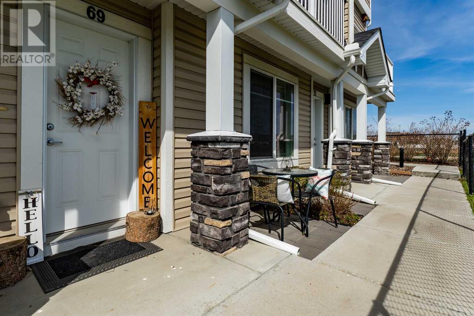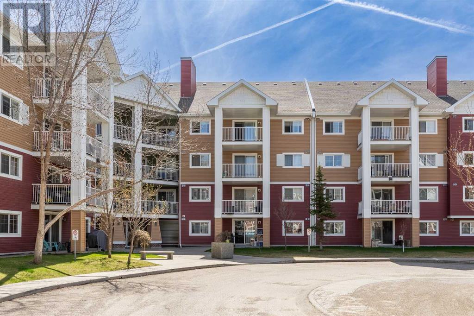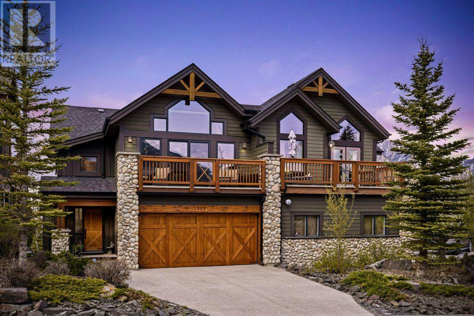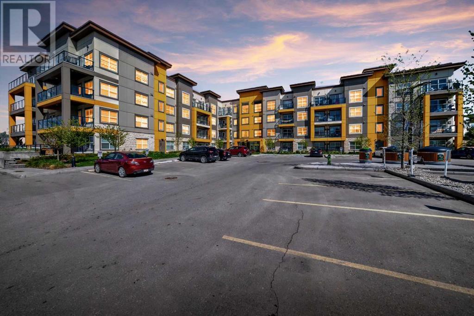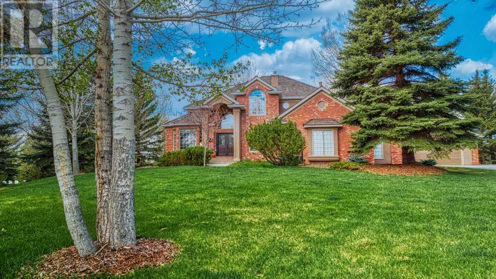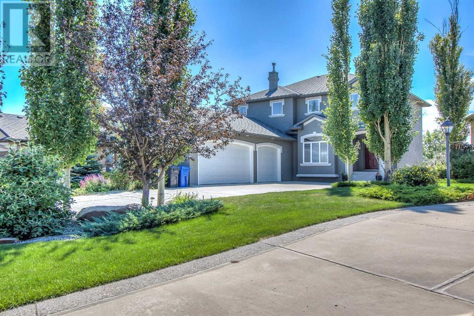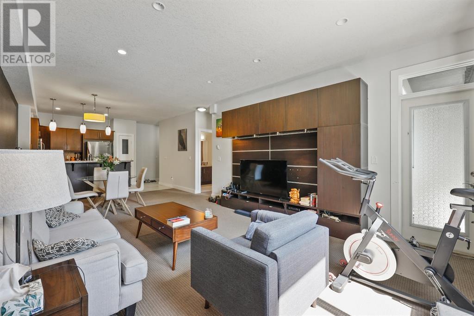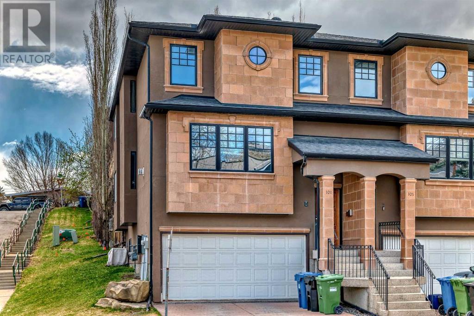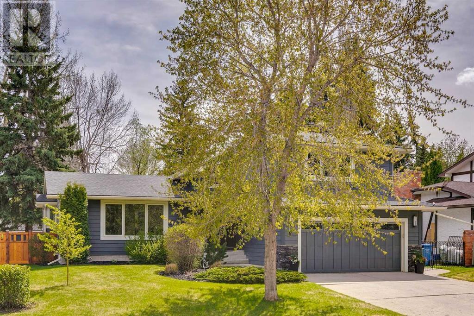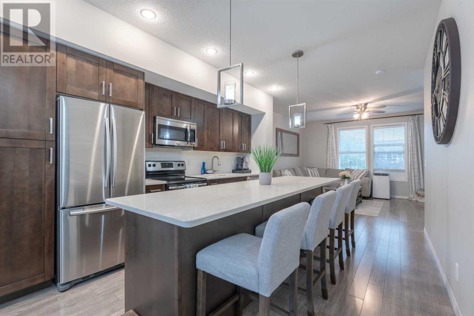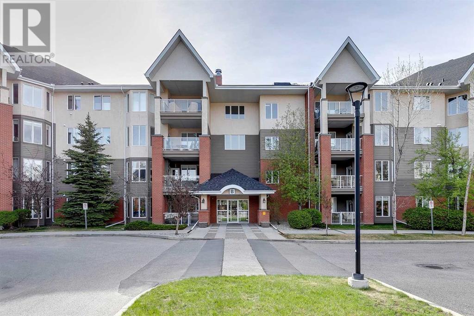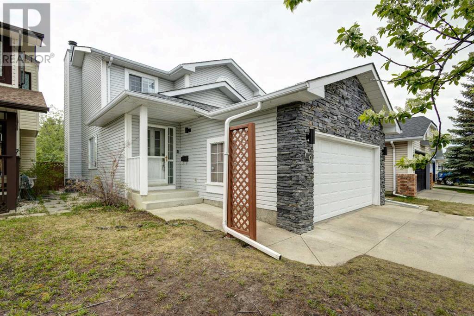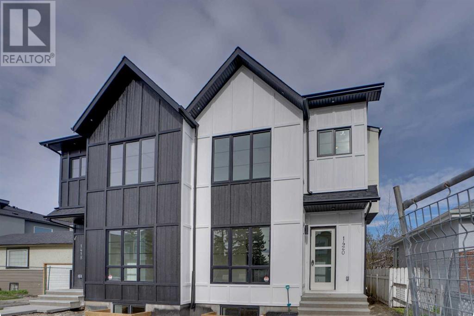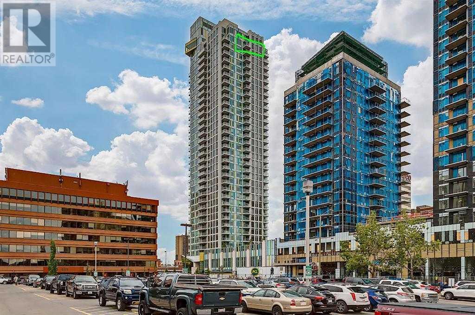140 Edgebrook Circle Nw
Calgary, Alberta
Welcome home to one of the best-maintained houses in all of Edgemont! Nestled in a quiet cul-de-sac, this corner lot backs onto a playground and green space. Once inside, you’re greeted by double-height ceilings and a completely renovated interior–no dated finishings here! Upstairs, the large windows and tall ceilings give your living room/dining room combination an expansive feel. Past that, the open-concept kitchen features two ovens, a gas range, a French-door fridge, matched with a brand-new stainless steel faucet. Just off of the kitchen is a door that leads to your large deck, complete with a gas hook-up and privacy frosted glass. Back inside, the large primary bedroom has tons of natural light, even in the en-suite which has heated floors, an air-jet tub, and double sinks. Upstairs, you’ll also find two more bedrooms and a bathroom with a walk-in shower. Downstairs, the basement is not only finished but re-finished with brand-new vinyl plank flooring. The downstairs bathroom has heated floors and double sinks. In addition to two more bedrooms, the basement also has a family room, laundry room, wine cellar, and a sound-proofed home theatre. And that’s just inside the home! There is also a double attached garage with an EV charger, which leads to your completely landscaped exterior, including a sprinkler system. The roof is made of rubber hail-resistant shingles and the Hardie Board siding is extra durable. This home is move-in ready with recently replaced water tanks, triple-pane windows, electrical switches, and a fresh coat of paint–there are too many updates to name in this well-loved home! Book your showing today to see why homes like this don’t come up often! (id:29763)
1035 78 Avenue Sw
Calgary, Alberta
*Open House Sun. May 19, 1130-130pm* Nestled on a tranquil, tree-lined street in the heart of Chinook Park this bungalow home offers a unique opportunity for renovation enthusiasts looking to put their personal touch on a property in a well appointed and highly sought after community. Step into the main living area featuring vaulted, beamed ceilings, a feature fireplace and large windows. The upper level boasts three spacious bedrooms, including a large primary suite with a full ensuite bathroom. The two additional upper bedrooms are generously sized, ideal for family living. The expansive basement features a second fireplace and ample living space, offering the potential to develop an (illegal) basement suite. Situated on a sizeable lot with alley access, this property provides plenty of space for outdoor activities and future landscaping projects. Additionally, the home includes a single attached garage for your convenience. Located close to Chinook Park School and Henry Wise Wood School, this property is perfect for families. Enjoy proximity to Heritage Park and the Glenmore Reservoir, ideal for outdoor enthusiasts. Roof is newer for peace of mind. Quick access to downtown and major thoroughfares like Elbow Drive, Glenmore, and 14th Street ensures a stress-free commute. This rare find in a competitive market is perfect for those looking to create their dream home in a central, quiet, and established neighborhood. Don't miss out on this unique opportunity to invest in one of Chinook Park's most charming properties. Location is ideal as opportunity knocks! (id:29763)
348 Pump Hill Crescent Sw
Calgary, Alberta
OPEN HOUSE SATURDAY MAY 18 1:30 to 3PM. Exceptional tranquility on a massive lot, in one of Calgary’s most unique and prestigious neighbourhoods. This comfortable, updated home offers over 3000 sqft of developed living space, with a beautiful WALKOUT basement that gives you direct access to a gorgeous, quiet and very private back yard. The lot is over 1000sqm, nearly 11000 sqft, and over ¼ of an acre. The backside of the house has a patio, deck or balcony on every level, so you can soak up the views and the morning sun from any level in the home. The kitchen boasts stone counter tops and backsplash. Separate dining area showcases views of the yard. Family room off of the kitchen grants access to a huge sunny deck to enjoy the long views and serenity. The mainfloor also has an extra bedroom or office, whichever you prefer. The WALKOUT basement is currently used as predominantly bedroom space, and also features a full bathroom and tons of storage. This level could be adapted to host a family member or guest. Don’t miss the secure and spacious shed which has been designed into the space under the mainfloor deck. The roomy master bedroom has its own balcony for romantic evenings, and the ensuite bathroom features a steam shower and jetted DOUBLE soaker tub. Two more bedrooms and a bathroom complete the upstairs rooms. The over-sized double garage has beautiful epoxy floors so it always looks good, and is an easy clean in winter time. All doors and windows, bathrooms, kitchen, and most exterior features of the house have been replaced/updated in recent years. The home has an irrigation system, security system, 2 furnaces and an over-sized water tank. The vistas out back are stunning and private, but the same is true for the view out the front of the home. The house does not face any neighbours directly and instead faces the green space of the park across the street. This area of Pump Hill puts you just steps away from Southland Leisure centre, shops, schools, a baseball diamond, parks, pathways, and preserved green spaces; it also grants easy access to main thoroughfares when you need to get somewhere. If you want the home that has it all, call to book your showing soon, as it is sure to attract a new family very quickly. (id:29763)
386128 128 Street W
Rural Foothills County, Alberta
149 Acres with 1911.5 sq. ft. bungalow with developed 1430.68 sq. ft. walk out basement to grade. Fireplace, living room, dining room, hot tub room , and Primary bedroom up and 3 bedrooms, family room & wood stove down. STUNNING MOUNTAIN VIEW! Workshop 40' x 44', Barn 28' x 40', and pasture. Fully set up for Horses with 3 stock waters, shelters, and barn. PURCHASE PRICE DOES NOT INCLUDE GST. (id:29763)
979 Corner Meadows Way Ne
Calgary, Alberta
***LEGAL BASEMENT SUITE*** Welcome to this stunning home nestled with almost 3280 sqft of living space in the charming neighborhood of Cornerstone featuring a MAIN FLOOR FULL BATHROOM, BEDROOM AND SPICE KITCHEN, 2 MASTER'S UPSTAIRS WITH WALK IN CLOSET, BONUS AREA & AC. As you step through the inviting entrance, you're greeted by the epitome of modern living combined with cozy comfort. The main floor of this residence boasts Full bathroom and Bedroom with ELECTRIC FIREPLACE in the Living area is perfect for hosting gatherings. Adjacent to the living area is a stylish kitchen, equipped with stainless steel appliances, ample storage, a pantry with SPICE KITCHEN and elegant countertops. The dining area seamlessly connects to the kitchen and leads to the patio door with a private backyard which is backing onto GREEN SPACE. Venturing upstairs, you'll discover 4 Bedrooms, 3 Bathrooms, a Bonus area and a Laundry room. 2 Master's Upstairs with Walk in Closet is another addition to this beautiful property. 3 other good sized bedrooms and 2 bathrooms complete the upstairs. The primary suite features a spacious layout and a private 5pc ensuite bathroom with huge walk in closet. Additionally, a versatile bonus area offering endless possibilities for customization according to your lifestyle needs. 2 Bedroom LEGAL BASEMENT SUITE, Yes You heard that right..! The beautifully crafted Basement Suite , legally approved by City of Calgary comes with a kItchen, Living Room , 2 good size bedrooms, Full Bathroom and a Separate Laundry. There is a lot more to mention as this beautiful home is your threshold to the ultimate lifestyle with a practical layout that fulfills all your wants and dreams with a close proximity to all the amenities. To truly do this home Justice, kindly arrange your private viewing today! You will be glad you did! (id:29763)
159 Cove Close
Chestermere, Alberta
BACKING ONTO CHESTERMERE LAKE! 6,000+ SQFT OF LIVING SPACE! HUGE 9000+ SQFT LOT! 7 BED & 7 WASHROOM HOME! RENTABLE WALKOUT BASEMENT! HEATED TRIPLE-CAR GARAGE, EQUIPPED WITH AN ELEVATOR! INFLOOR HEAT! BEDROOM AND FULL BATH ON MAIN FLOOR! COFFERED CEILINGS! SOLAR PANELS! Welcome to your luxurious lakeside retreat! This custom-built masterpiece is nestled on a massive 9,000+ square foot lot backing onto picturesque Chestermere Lake, offering unparalleled views and a serene waterfront lifestyle. Boasting over 6,000 square feet of living space, this 7-bedroom, 7-bathroom home is designed for luxurious comfort and entertaining. The main floor features a bedroom and a full bathroom, catering to multi-generational living or guest accommodation. No expenses were spared in crafting this home, evident in the interior wainscoting that adds a touch of sophistication. The gourmet kitchen is a chef's dream, featuring a dual gas fireplace, top-of-the-line appliances including a sub-zero fridge and wine fridge, and a built-in Miele coffee station. The master suite is a true retreat, with its own private concrete balcony overlooking the lake, a luxurious 5-piece ensuite with in-floor heating, and a massive walk-in closet. The laundry room is conveniently located on all 3 levels of the home adding to the ease of living. Upstairs we are greeted by an oversized bedroom that can used as a party room which can hold many people and is connected to the ELEVATOR IN THE HOME this bedroom even has its own SEPARATE ACCESS and FULL BATHROOM. There are an ADDITIONAL 2 more BEDROOMS on the upper level with their own ATTACHED BATHROOMS and BUILT-IN CLOSET ORGANIZERS. The fully finished walkout basement offers 1,800+ SQFT of additional living space, including a rentable 2-bedroom, 2-bathroom illegal suite with a kitchen. One of the basement bedrooms features an ensuite steam shower and a heated towel rack, perfect for relaxation. Energy efficiency is paramount in this home, with solar panels reducin g monthly expenses and in-floor heating in the basement, garage, foyer, and master bedroom enhancing comfort. The home is wired for a commercial-grade security system, ensuring peace of mind. Outside, the meticulously landscaped yard features a concrete wrap-around deck with glass wind coverings, providing both style and functionality. The low-maintenance lot ensures hassle-free upkeep, allowing you to focus on enjoying your lakeside paradise! The home backs onto a playground, and a newly built tennis and basketball court, perfect for outdoor activities. Additionally, the home is conveniently located near walking paths, school bus stops, and major shopping centers, offering convenience and accessibility. Don't miss the opportunity to own this exceptional lakeside estate, where luxury meets waterfront living! (id:29763)
1501, 211 13 Avenue Se
Calgary, Alberta
*** Airbnb is allowed (Conditions Applied)***, Currently rented for $2255 [$2050 (Unit) and $205 (Parking)]. If you are looking for a condo unit with amenities like full-time security, centralized Air-Conditioning, concierge services, a fully equipped gym, bike storage room, an Underground Heated TITLED parking spot, en-suite laundry and assigned storage space, and all of these with a low condo fee, then the Nuera building located a couple of steps from the C-Train station in the vibrant Beltline area is a perfect choice. This one-bed, one-full-bath unit is located on the 15th floor, and the floor plan of this unit is one of the best in the building; 9' ceilings and floor-to-ceiling windows showcase a spectacular view of Stampede Grounds; you can enjoy the fireworks during the stampede from the open concept living and dining area. The kitchen of this unit is fully upgraded with granite countertops, Stainless steel appliances, high-end maple cabinets and a glass backsplash. The living room is super cozy and well-connected to the good-sized balcony where you can enjoy your morning coffee or evening bbq. City chic meets upscale design in this sophisticated urban oasis in the heart of Calgary; a couple of blocks away from the 17th AVE restaurants and shops, the Talisman Leisure Center, Sunterra Food Market, Shoppers Drug Mart, Coffee Shops, downtown core, walking and biking paths along the river; NUERA features, 3 high-speed elevators, garbage chute & a 15,000 sq ft terrace. Uptown living needs to be viewed to be truly appreciated; This one is perfect for a savvy investor who is looking to add a turnkey investment property to his/her investment portfolio. Call your favourite REALTOR and book a private viewing today! (id:29763)
708, 5340 17 Avenue Sw
Calgary, Alberta
Most desirable location in this desirable complex. END UNIT backing the courtyard where your kids will play. Doesnot back Sarcee or 17th. Convenient layout with galley kitchen, sunken living room, 3 beds up and private yard. 2parking spots right in front of your unit and plenty of visitor parking next door. (id:29763)
195 Reunion Grove Nw
Airdrie, Alberta
*Open House Saturday May 18th 12-2* Welcome to 195 Reunion Grove. This beautiful 2264 sq ft fully finished home sits on a desirable 6383 pie lot, and with its open and airy feel and high-end finishings, you will immediately fall in love. Entering the home, a tiled entrance, high ceilings, open railings and a neutral colour pallet greet you. Head up a few short stairs to the main level, where hardwood flooring spans the space through the open-concept kitchen, dining room and living room, with grand 10' ceilings and tall 8' doors. The crisp kitchen features white cabinetry, sleek stainless steel appliances, granite countertops and a functional island with an eat-in bar. The living room features a striking floor-to-ceiling tiled fireplace and large windows that allow natural light to flow through the space. Watch the kids or four-legged family members play in the massive backyard and soak up the west sun. A main floor bedroom with a walk-in closet, an office/flex room, and a full bath and laundry complement this floor. Venture up to the primary wing, a spacious retreat featuring a walk-in closet and spa-like ensuite with dual sinks and a large shower. The basement is fully finished with an ample-sized recreation room, 3rd bedroom, full bathroom, den, storage and laundry. The double attached garage is convenient and practical. This home is meticulously maintained with brand new plush carpet throughout and paint. You won't need to lift a finger! Just move in and enjoy all the recreational amenities the community has to offer. (id:29763)
152 Mt Aberdeen Close Se
Calgary, Alberta
Welcome to the family-friendly community of McKenzie Lake! This 3-bedroom, 2.5-bathroom, two-story home offers plenty of space and great features such as CENTRAL A/C. The large kitchen boasts vaulted ceilings and excellent cabinet space, along with a breakfast nook that leads to a spacious deck. The cozy family room has a corner gas fireplace, and there's a main floor flex room that can be used as a den or dining room. Upstairs, the master bedroom features a walk-in closet and a bright 4-piece ensuite. A skywalk leads to the upstairs laundry and two additional bedrooms that share a 'Jack n Jill' 4pc bathroom. The fully finished basement provides a large rec space and ample storage room. The backyard has enough space for a future garage (pending city approval). This home is close to parks, schools, public transit, and shopping, with easy access to major roadways. Book your showing today before it's gone! (id:29763)
69 Redstone Circle Ne
Calgary, Alberta
Elevate your lifestyle in this impeccably designed 3Bed/2.5 bath park facing townhome. From the moment you step inside, you'll be impressed by the attention to detail and the thoughtful features that make this home truly exceptional. Make a statement with these chic and sophisticated townhomes. With open-concept layouts, designer finishes, and smart home technology, this is where luxury meets convenience. This masterpiece comes with big tandem garage for 2 big vehicles with another parking on driveway. 2nd floor comes with multi functional kitchen and living room with balconies on both side complete this space for your practical needs. Big windows bringing lots of fresh air with natural sun light. There are total of three bedrooms and 2 baths on the 3rd floor for comfortable peaceful nights. Amenities inclues transit/local shopping/big parks with Airport/Stoney Trail/Cross Iron Mall and Costco nearby. Dont miss the opportunity and book your private showing today !! (id:29763)
3303, 10 Prestwick Bay Se
Calgary, Alberta
Spacious 3rd Floor 2 Bedroom Condo is a 5-minute walk to Mckenzie Towne School, St Albert The Great Elementary and 130 Ave Shopping District. This lovely apartment has a wonderful layout with a large living room and dining area that is a great place to entertain your family and friends. The kitchen has 4-appliances, loads of cupboard space and an ideal place to prepare, and cook your gourmet meals. There is a big master bedroom, 2nd bedroom and 4-piece bathroom. Then there is a balcony to relax and enjoy on those hot summer nights. Ensuite laundry, secure underground parking, and its a Professionally Managed Building. The Condo is Cat Friendly with Board Approval. Close to Prestwick Fountain Park, New Brighton Athletic Park, shopping, schools, transit and so much more. Book your showing today! (id:29763)
111, 210 Hubman Landing
Canmore, Alberta
Same unit and plan sold for $1,975,000 April 2022 and was original. This property had a $400,000 Reno in 2019. Backing onto 1.8 acres of condo owned land, this just under 3,200 SF w/ 4 beds, 2 decks facing SE to 3 Sisters and SW to the Rundle Range. Panoramic views abound from this Alpine Homes luxury residence in the highly coveted area of Hubman II. Main floor and entertaining level is flooded with light & views thanks to vaulted ceilings & grand windows down the valley. Gatherings are a treat here, with stone clad wood burning fire place and the well equipped kitchen with Stainless appliances, & large wrap-around eating bar. Upstairs is the primary with huge loft and SE facing deck with perfect views of the 3 Sisters. Lower walkout, a large rec room provides ample space for the family. 3 more beds & bath are also on this level, which opens out to a lovely view patio and hot tub. Large 2-car garage with storage as well. Wolf induction, 2 wall ovens and steam oven. (id:29763)
319, 19621 40 Street Se
Calgary, Alberta
*SEE 3D TOUR!* *2BR+DEN / 2BA* *2 HEATED UNDERGROUND PARKING STALLS* *AIR CONDITIONING* *2BR+DEN / 2BA* Prime Seton location, steps from amenities, in a secure pet-friendly building. This stylish 3rd-floor unit offers 2 bedrooms, 2 bathrooms, and an east-facing patio, creating a serene oasis. Natural light streams in through 9’ ceilings, enhancing the spacious feel. The kitchen is a chef’s delight with two-tone cabinetry, quartz countertops, stainless steel appliances, and a large island. Bedrooms are strategically positioned for privacy, ideal for roommates or guests. The master bedroom features its own den, perfect for a home office or reading nook. The ensuite boasts dual sinks, a soaker tub, and a separate shower, while the second bedroom has its own cheater ensuite bathroom. Added conveniences include in-suite laundry, air conditioning, heated underground parking with two titled stalls, and a storage locker on the 3rd floor. Enjoy a quiet retreat while being within walking distance of the YMCA, hospital, and schools. This well-managed complex in vibrant Seton offers a perfect blend of comfort and convenience. Don't wait! Book your private viewing with your favourite realtor TODAY!!! (id:29763)
114 Rosewood Drive Sw
Rural Rocky View County, Alberta
This stately “Brick” family home is set on 2.18 Acres in the exclusive community of Rosewood Estates. The yard is magnificent with gigantic mature trees, plentiful perennial gardens and a long winding “welcoming” driveway. Featuring FOUR upper-level bedrooms, TWO lower-level bedrooms, classic traditional interior design with dental crown moulding and gorgeous millwork detailing, fabulous multi-level outdoor entertaining areas, a triple-attached heated garage and another detached and heated double garage. Renovations over the years include a gorgeous Chef’s kitchen with classic ivory cabinetry and a furniture-piece styled island, a gigantic primary suite with stunning mountain views, and a European influenced ensuite with Emperador marble countertops, a decadent soaker bathtub and steam shower. Other features include formal living and dining room spaces, two cozy fireplaces, bay windows galore allowing for streams of natural light, and a walk-out lower level leading out to an outdoor hot-tub area. Don’t miss this opportunity to live in one of the best locations in all of Springbank! (id:29763)
75 Palomino Boulevard
Rural Rocky View County, Alberta
Nestled in the community of Springbank Links, this elegantly designed, custom built two storey walkout offers an opportunity to enjoy a relaxing country life without the hassle, where mountain & river valley views create a stunning backdrop for your daily life. Located on a quiet cul-de-sac, this property offers 3621 sq ft of developed living space, a large 0.35 acre lot with a south facing rear yard backing onto a Municipal reserve green space, 4 very spacious bedrooms & 3.5 bathrooms. Upon entering you will be greeted with a large foyer & a wide open floor plan with hand scraped Acacia hardwood floors throughout the main floor. Entering the magnificent two storey great room with a full wall of south facing windows, gas fireplace with stone surround & full wall built-ins you will instantly feel the sense of calm & serenity that this home offers. Overlooking the great room is the gourmet chef's kitchen, complete with solid walnut full ceiling height cabinets, some lacquered in a pleasant white tone, a massive centre island with eating bar and loads of granite countertops & ceiling speakers. The backsplash includes rare fossils from the Green River Wyoming formation, professional stainless appliances, plus an undermount full faced stainless sink. The spacious, bright south facing nook area opens to the expansive glass railed deck that includes a gas line for summer-time BBQs, plenty of space for patio furniture, purposefully situated overlooking the private tree-lined rear yard. Every room is filled with natural light from expansive windows that showcase the incredible views. The open floor plan has 10 ft ceilings on the main floor and 9 ft in the basement, allowing the natural light to brighten every room. The main floor also offers an entertaining sized dining room with a hutch cutout, a spectacular private office with a double sided gas fireplace, secluded powder room & family sized laundry room with loads of counter space and cabinets & a double closet for all your coats and boots, plus direct access to a heated triple car attached garage. The large primary bedroom is accompanied with a relaxing 5-piece spa like ensuite with deep soaker corner tub, oversized shower, double vanity & large walk-in closet. The two secondary bedrooms are uncharacteristically large and share a spacious 4 piece bathroom. The professionally developed lower walkout level presents a large family room with built-in full wall media center, gas fireplace, games area, full bar area, a spacious 4th bedroom & full bathroom, plus multiple storage rooms. This home is also located within a top-tier public school system for grades 1 to 12, with school bus pickup at the end of the block. The Edge Private Sports School is minutes away. Walk to the Springbank Links Golf Course. It's a quick drive to world-class camping, hiking, skiing Canmore & Banff. Moments to Calgary, Alberta Children's & Foothills Hospital & UofC.This home truly has it all location, convenience & style. (id:29763)
105, 320 12 Avenue Ne
Calgary, Alberta
Location, Location, Location!Discover your dream home in this stunning ground-floor condo, just minutes from downtown and within walking distance of an array of amenities. Step into a bright and spacious 1 BED/1 BATH open-concept living area where style meets comfort. The gourmet kitchen, complete with sleek granite countertops and stainless steel appliances, is perfect for anyone who loves to cook. A newly installed microwave hood fan enhances functionality, giving you even more counter space to work with.The expansive living room is perfect for relaxation and entertainment, featuring a built-in FLOOR TO CEILING entertainment center and direct access to a very private patio. The sun-drenched bedroom is oversized and conveniently located across from a luxurious 4-piece bathroom with granite countertops.Enjoy the convenience of in-suite laundry with newer washer and dryer, making laundry day easier and on your own time. Additionally, you’ll have peace of mind with a dedicated parking stall in a secure, heated underground garage. This condo not only exudes pride of ownership throughout the interior, BUT ALSO, has had a major facelift with its exterior. Don’t miss out on this incredible opportunity to own a piece of paradise in a prime location! (id:29763)
101 38 Avenue Sw
Calgary, Alberta
A nice 2-story duplex in the Parkhill subdivision, not far from Stanley Park, offers easy access to the ridge with a view of downtown. This unique property, set on a hill, boasts 4 spacious levels. The main floor presents a generous living room with built-in bookcases and a fireplace, an elegant dining room, a half bath, a kitchen featuring granite countertops, a breakfast island, and stainless steel appliances. Step outside the back door to a private patio with aspen trees at the rear (south backyard). Upstairs, you'll find a sizable master bedroom with its own en-suite and walk-in closet, as well as two additional bedrooms and another full bath. The master bedroom also offers access to a private balcony, providing the spot to unwind and enjoy the fresh air. The basement level is complete with a welcoming family room, an additional half bath, a laundry room, and direct access to the garage. As a bonus, there is another unfinished lower level with the potential to be transformed into a multipurpose space. The sellers have made significant upgrades, including a high-efficiency furnace in 2017, A/C in 2018, newer maple hardwood flooring, newer paint, and updated appliances (stove, washer, dryer). Don't miss the opportunity to own this well-care and a well-designed layout duplex. Schedule a viewing today and make this property your home. (id:29763)
18 Varston Place Nw
Calgary, Alberta
**OPEN HOUSE SATURDAY MAY 18 2:30-4 PM.** Fabulous executive family home in brilliant location, on quiet cul de sac + situated on gorgeous large flat lot with sunny south facing backyard + beautiful landscaping including mature trees + perennials. Pleasing curb appeal + low maintenance Hardie Board exterior. Extensively renovated + expanded in 2013 + offering a very pleasing layout for todays buyers. Combined living/dining room at the front of the house with big picture window + two sets of pocket doors (one off hallway + the other off the kitchen.) Spacious kitchen, nook + expansive family room at the back of the home offering a very open plan with loads of windows + access to the beautiful yard. The kitchen offers loads of counter space, stainless steel appliances, with Wolfe gas stove + microwave, wine fridge , window seat + granite countertops throughout + breakfast bar. Step down to the hub of the day to day life — the great room with its warm gas ribbon fireplace + built in millwork. The main floor also offers a laundry room. Air conditioned upper level with 3 bedrooms, all a comfortable size + roomy walk in closets . The primary bedroom is very generous with sitting area, large walk in closet + ensuite bath. The lower level is very functional with TV room, gym, office, flex space + storage. Both the inside + out are ideal for entertaining. Walk out the backyard to a pathway system that leads to schools + play areas. Hand - scraped hardwood floors, tile + cork floors, Hunter Douglas window coverings, 2 Furnaces + oversized hot water tank replaced in 2018, the shingles in 2011/2013 with 25 year guarantee, cedar deck + fence, double attached finished + heated garage. Fabulous location close to schools, Foothills + Children’s hospitals, U of C, Winter Club + all shopping amenities. (id:29763)
504, 280 Williamstown Close Nw
Airdrie, Alberta
When it comes to townhomes, location is key - and this street-facing townhome in Gateway at Williamstown doesn’t disappoint! Inside, the sleek finishes add a touch of luxury. At the sizeable eat-at kitchen island, the white quartz countertops complement the wood cabinetry and the wall feature in the dining area. Counter space will never be a concern! In the living room, cozy up by the electric fireplace or enjoy the fresh air and sun with your south-facing balcony!! Upstairs, the secondary bedroom offers tons of space and complements the bathroom in the hallway. The laundry area is located conveniently upstairs in the hallway as well! Inside the primary bedroom, you will find tons of room and all the ensuite features you would expect from a stand-alone house - including a double quartz countertop vanity, huge walk-in closet and spacious shower! Downstairs, the double tandem garage provides flexibility and space. The additional garage space can add extra storage and development potential downstairs for an extra office or recreation space, or if you do have more than one vehicle, there is more than enough space for both cars and some toys, not to mention another space on the driveway. Not that you would need any more with street parking directly available in front of your new home. The complex offers plenty of visitor parking, a playground, and green spaces. It is steps away from shopping, Nose Creek, and Veterans Boulevard and is a 10-minute walk from Woodside Golf Course! You can enjoy the best that townhouse living has to offer. Come see why Gateway at Williamstown is the perfect spot for your new home. You’ll love living here! (id:29763)
413, 15 Everstone Drive Sw
Calgary, Alberta
Welcome to Sierras of Evergreen, an exquisite 55+ community nestled on Everstone Drive. Discover the epitome of convenience and comfort in this splendid condo, ideal for those embracing a simpler lifestyle. This top-floor 1-bedroom, 1-bathroom residence boasts impeccable maintenance, featuring in-suite laundry, A/C and a balcony offering breathtaking views. Indulge in the plethora of amenities this remarkable complex has to offer. Stay active with a refreshing dip in the pool, a relaxing soak in the hot tub, or a workout session in the gym. Unwind in the tranquil ambiance of the library or catch a film in the theatre. Host gatherings in the meeting rooms or enjoy leisure time in the party/games room. Explore your creative side in the craft centre or woodworking shop. Take advantage of practical conveniences such as the car wash and wine-making room, along with the added convenience of several guest suites. Experience the pinnacle of senior living at Sierra of Evergreen, where every day is filled with comfort, convenience, and community. (id:29763)
70 Riverwood Crescent Se
Calgary, Alberta
Set in the heart of peaceful Riverbend, this stunning home features gorgeous updates and is steps from the parks and pathways that make this community such a hidden gem. Attractive stonework on the double attached garage will catch your eye as you pull onto the driveway. A covered front porch welcomes you; inside, an airy open layout immediately makes you feel at home. Rich-toned hardwood floors add a sense of rustic comfort, emphasized in the living area by a wood-burning fireplace. Exposed beams and knockdown ceilings visually enhance the spacious layout, and big windows flood this level with amazing natural light. In the kitchen, upgraded cabinetry includes accent lighting above, while under-mount lighting illuminates your prep area and the statement shiplap backsplashes. Mottled granite counters are a sleek choice that forms an upscale aesthetic paired with stainless appliances, which include a French door refrigerator and a flat top range with double ovens. A breakfast bar overlooks the dining room, where sliding glass doors offer an easy transition to dining on the deck. Off the entry from the heated garage, a laundry area and a powder room complete this level. Upstairs, the primary suite is a sanctuary, where a stone feature wall with an electric fireplace begs you to relax. The cleverly designed ensuite has couples in mind, with an anteroom holding the sink and an extensive walk-in closet, followed by a separate wash closet for the tub, shower, and toilet. Two more bedrooms on this storey are generous in size, and share a beautifully-appointed main bathroom. Downstairs, a rec area has room for your home theatre, a kids' play area, or both! An office is perfect for your work-from-home setup and could easily double as a guest room. There’s another bathroom on this floor, plus a cold room and tons of storage space in the plentiful closets and the utility room. Outside, the south-facing yard is a private oasis. Entertain as you grill, and watch kids or pets play on the lawn. Mature trees provide lovely dappled shade, and brick garden beds will call to the family green thumb. Gather around the fire in the evening for memories that last a lifetime. The alley behind is wide enough to pull a car or the RV along the fence without blocking traffic; a great perk when you want to pack up for summer adventures. This area is one of the most family friendly areas in Calgary. There is a playground at the end of the street, and the river pathway starts just a few blocks away. Area schools are within walking distance, as is the community association, which puts on events and markets throughout the year. The Riverbend Centre is just up the road with a range of amenities, and nearby Quarry Park also offers a selection of shopping and dining options. This area is well-connected to the rest of the city, with Deerfoot and Glenmore Trails in close proximity, and you can commute downtown in under 20 minutes. This one checks all the boxes. (id:29763)
1420 41 Street Sw
Calgary, Alberta
Introducing a stunning custom-built residence located in the heart of Rosscarrock that reinvents modern living. This contemporary architectural marvel effortlessly combines style and functionality, catering to your inner-city lifestyle while prioritizing comfort and luxury. The house features an impressive Over 2850+ square feet of living space, four generously sized bedrooms, and 3.5 lavishly appointed bathrooms, providing an unparalleled living experience. As you enter, you are welcomed by the radiant ambiance created by the LVP flooring that adorns the main, stairs and upstairs, the upper rooms with carpet. The lofty 10-foot ceilings on the main floor and 9-foot ceilings on the lower and upper floors enhance the sense of grandeur. The flex space off the entry is perfect for a home office or dining room. The gourmet kitchen is a masterpiece of design, featuring a neutral two-tone cabinetry with soft-close, ceiling-height cabinets, and a sprawling waterfall island with seating. High-end built-in appliances add to the functionality of this culinary haven, and designer lighting complements the space. The open-concept design seamlessly connects the kitchen to the spacious living area. A sleek feature wall in the dining area and a electric fireplace in the living room with up-to-ceiling black tiles serves as the focal point of the room. Upstairs, the magnificent primary suite awaits, displaying modern elegance. The luxurious 5-piece ensuite is enhanced with stunning tile work and features a custom-tiled, oversized shower and dual vanities with in-floor heating. An organized walk-in closet keeps your belongings in order, and the convenience of an adjacent laundry room adds to the luxury of the space. Two additional bedrooms and a bathroom provide privacy. The fully developed lower level is a haven for entertainers, a recreation area ideal for a home theatre and a well-appointed wet bar. It's the perfect setting for cherished movie nights with family and friends. An addi tional bedroom and full bath cater to guest accommodations. This exceptional home is not only a masterpiece in design but also a strategic investment in a location with close proximity to shopping, inner-city amenities, schools & major roadways. Rosscarrock offers access to parks & green spaces. A MUST SEE Property !!!! (id:29763)
3302, 901 10 Avenue Sw
Calgary, Alberta
Incredibly rare opportunity to own the ONLY one bedroom + den unit (w/ one titled parking stall & storage locker) on the PENTHOUSE floor in the new sleek & sophisticated MARK on 10th, located in the heart of downtown Calgary! You will enjoy warmth of the light that floods the unit, the stylish/modern design featuring an open concept layout, stunning unobstructed west facing views of the city/mountains & high-end finishings throughout. The kitchen features German made cabinets, stainless-steel Liebherr and AEG appliance package and quartz counter-tops w/ gas cooktop. To top it all off, beautiful upgrades have been added including: custom island w/ built-in storage & quartz counter-top, built-in entertainment unit, built-in shelving and desk, designer chandeliers and custom window coverings. With private stairwell access from the 33rd floor to an array of luxurious amenities including a private yoga studio, gym, lounge w/ media center, pool table, bar, sauna/steam room, rooftop outdoor kitchen w/ fire-pit, & sundeck with oversized hot tub, this building has it all. All the furniture is included. 1 underground heating parking stall in the most convenient P1 level (first stall with extra high ceilings) (id:29763)

