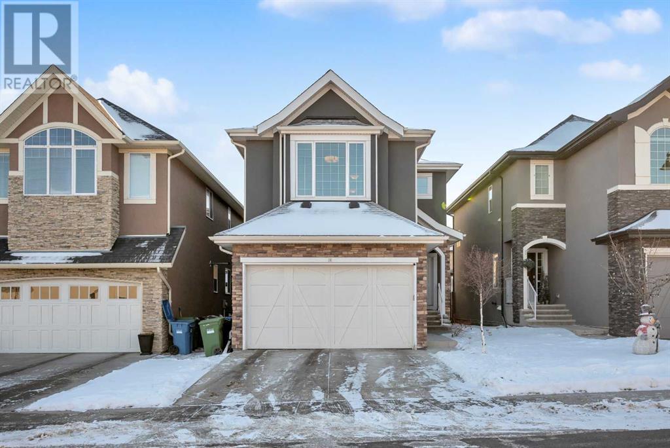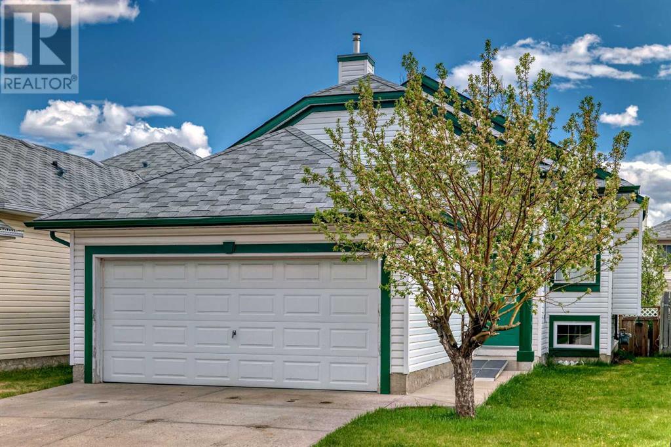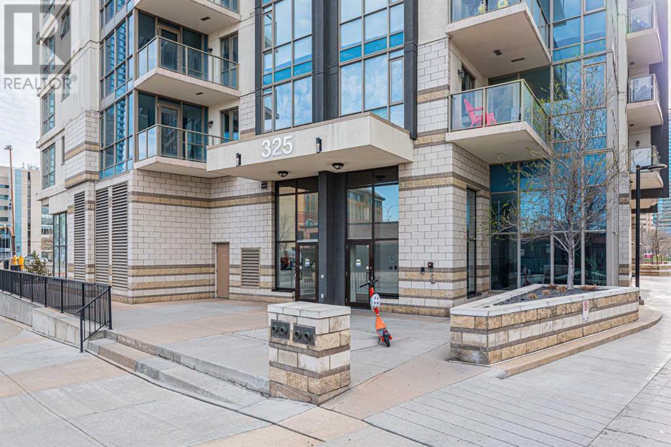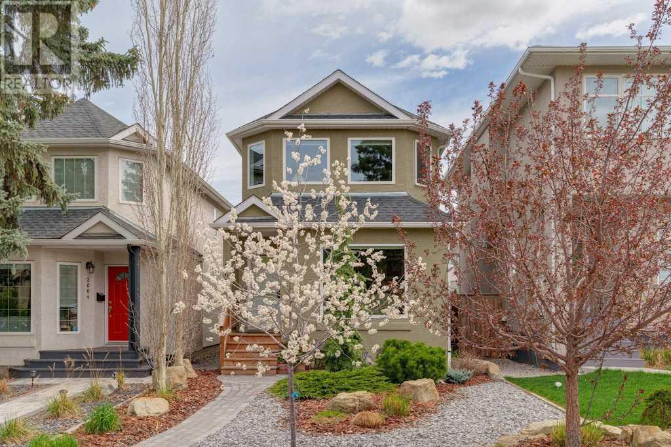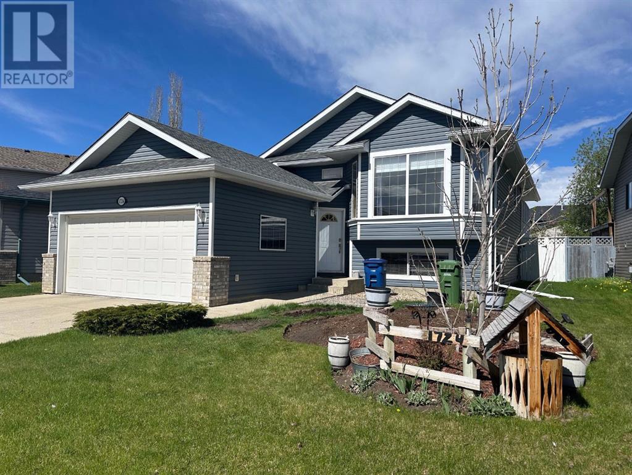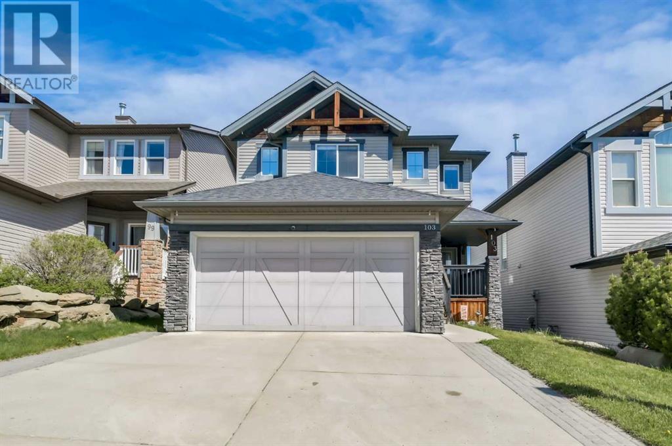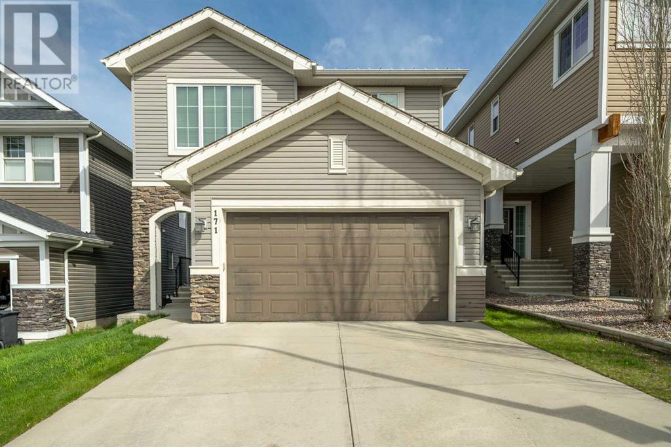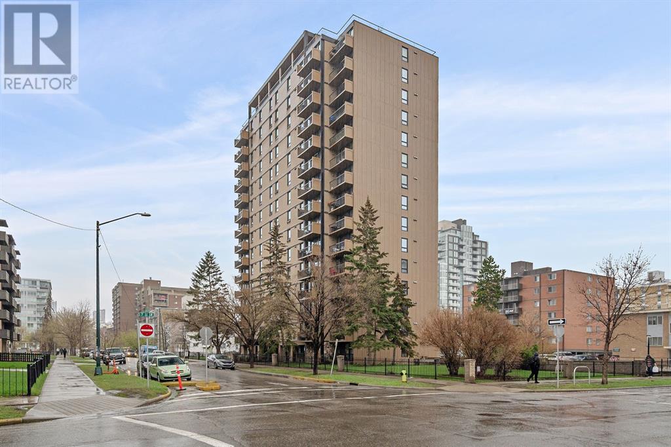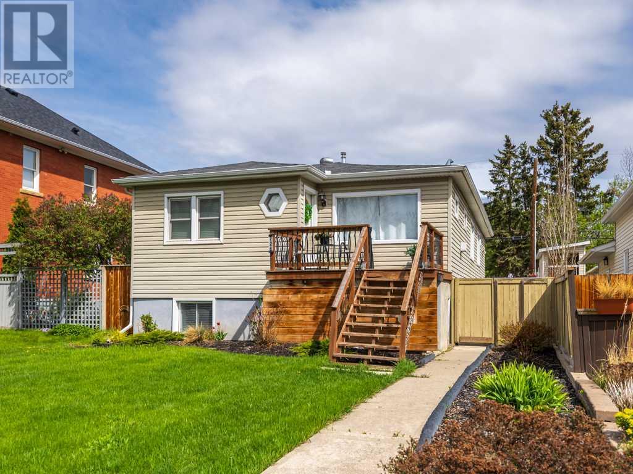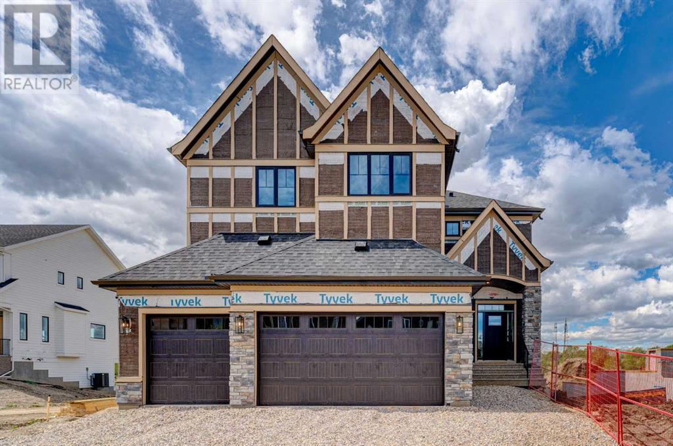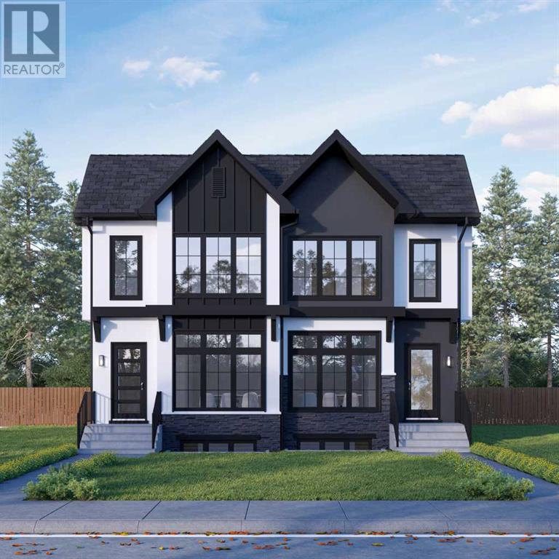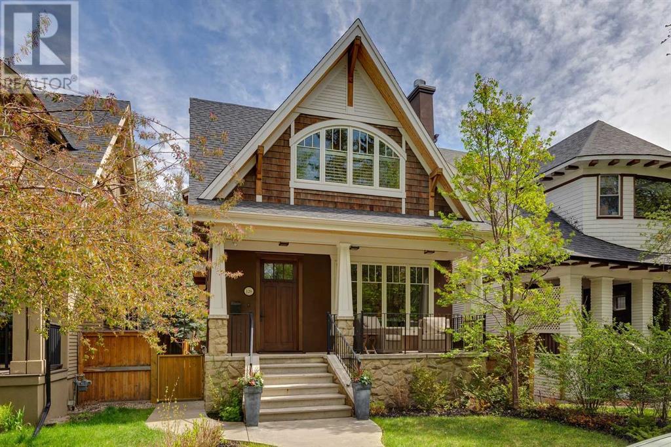14 Sage Meadows Way Nw
Calgary, Alberta
BACK ON THE MARKET!! Step into relaxed living at its finest in Sage Hills! This stunning 4-bed, 2.5-bath Cambridge Homes gem boasts a sprawling backyard, expansive deck, and top-tier granite countertops. Fully fenced for privacy, this home offers the ultimate blend of security and style.Picture yourself on the expansive spacious deck perfect for entertaining or enjoying morning coffee amidst the serene surroundings of Sage Hills. Inside, indulge in the modern elegance of granite countertops, creating a sleek and sophisticated kitchen ambiance.Whether you're hosting gatherings or enjoying quiet evenings, this home provides the perfect backdrop for every occasion. Don't miss out on this rare opportunity to own a piece of Sage Hills paradise. (id:29763)
135 Los Alamos Place Ne
Calgary, Alberta
GREAT HOUSE! DOUBLE ATTACHED GARAGE, 4 LARGE BEDROOMS, GREAT KITCHEN, LARGE LIVING ROOM, GREAT DECK, MASTER ENSUITE, LOW MAINTENANCE YARD, BI-LEVEL HOUSE IN A GOOD NEIOUBERHOOD . ALL AMENTIES ARE IN THE COMMUNITY, STONEY TRAIL AND HIGHWAY 16 EASY TO ACCESS . THE COSTCO, WALMART 10 MINTUES WAY TO SE SHOPING CENTRE . THE BASEMENT IS ILLEGAL WITH FULLY FINISHED LIVABLE AREA 2046.2 SQFT ALL COME UP UNDER $600K . (id:29763)
1108, 325 3 Street Se
Calgary, Alberta
Welcome to a Cozy apartment in the heart of Downtown, The Unit has a Living room with a patio door that leads towards the Balcony to view the east side of the River, a master Bedroom with an ensuite 4 pcs Bathroom, a Kitchen with an eating area, Inunit Laundry. forgot to mention Underground parking. This location is close to Transit services, a shopping center, a river walk path or cycling, Be the first one to view. (id:29763)
2006 32 Street Sw
Calgary, Alberta
WOW! Situated on a lovely street in the desirable inner-city community of Killarney, this exceptionally well-maintained executive home delivers the perfect blend of upgraded features & elegant comfort. The stunning curb appeal makes an impressive and lasting first impression while the thoughtful floorplan offers over 2250 SF of developed living space including two primary bedrooms, 3.5 bathrooms, beautiful hardwood floors, and gorgeous front facing windows. An abundance of natural light, warm hardwood floors, ceiling molding, and stylish fireplace create a serene ambiance in the pretty living room. The open kitchen, dining and sitting room is the perfect layout for entertaining friends and gathering with family. The bright kitchen features white cabinetry, granite counter tops, and extended peninsula with seating for four. The dining room seats a large table and buffet while the inviting sitting area is reminiscent of the keeping rooms of yesteryear and provides a relaxing space for guests to gather while keeping those in the kitchen company. A pretty powder room with charming wainscotting completes the main floor. The upper level boasts two very generously sized primary suites smartly positioned on each side of the home. The front primary bedroom is truly an owner’s retreat! Showcasing FOUR updated windows, the large bedroom easily accommodates a king-size bed and presents plenty of closet and wardrobe room. The nicely upgraded ensuite boasts a granite vanity top and luxury tiled shower with glass door. Down the hall is the second primary suite as spacious as the other. The bright bedroom features two closets while the ensuite boasts an expansive granite-top vanity with two sinks and a deep soaker tub. The lower level provides nearly 670 SF with a massive room (currently used as a bedroom with three non-legal egress windows), a fourth bathroom, and bonus flex space ideal as an office, gym, or games room. Not to be outdone by the interior’s inviting appeal, the gorg eous front yard has been professionally landscaped with beautiful plantings, paving stones, and a circular patio while the rear yard features a private deck and quaint yard perfect for enjoying morning coffee or dining al fresco under the stars. Other notable highlights of this special property include a double detached garage, new dishwasher (2024), new LVP flooring (lower level 2024), new windows (living room and front primary bedroom June 2021), 50-gallon HWT (2019), full shingle replacement on the house and garage roofs (2015), exterior of the house painted (2015), and the furnace was installed in 2012 and most recently service in May 2024. Walking distance to outstanding amenities including pubs, restaurants, shopping, the river pathway system, transit, and downtown. This amazing property is a true gem that offers it all - a beautiful home, excellent location, and an exceptional lifestyle! (id:29763)
1724 Big Springs Way Se
Airdrie, Alberta
Searching for a FAMILY HOME that is ready to move in? Check out this freshly painted home that has been well maintained and shows pride of ownership. This Bi-level home is located close to schools, shopping, green spaces, pathways, and recreation amenities! You cannot find such in Calgary…. Move to Airdrie and enjoy! Starting with attached double car garage, unload your groceries and family and walk right into your new home. The main floor features a south facing living room, recently renovated kitchen that leads out to covered deck for easy BBQing and access to yard for kids and dogs. Upstairs has two bedrooms, main bath and primary bedroom with 3-piece ensuite. Lots of options in basement with family room, large rec room/media room or oversized bedroom, half-bath, small partial kitchenette, laundry room and large storage area. Need alley access?... this may work for you if you need space for RV or another vehicle. Upgrades include garage door, opener and heater 2021; phantom screens 2022; Replaced poly-B 2023; Central Air 2023; Carpet and window coverings 2020; Complete kitchen renovation 2021; and complete interior paint 2023/2024. Airdrie boasts one of the best linear pathway systems in North America, where you can jump on your bike and travel to all corners of Airdrie. Consider this property for your future in Airdrie. (id:29763)
103 St Moritz Terrace Sw
Calgary, Alberta
Welcome to your dream home! The living room is a SHOWSTOPPER with its soaring 18-foot ceilings and extra large windows that flood the space with natural light. This stunning property features 4 spacious bedrooms, each with their own walk-in closets, 3.5 bathrooms and over 2800 sqft of living quarters. The primary bedroom boasts a luxurious 3-piece ensuite which will make you feel like you are at the spa. Cozy up next to the gas fireplace on the main level, or in the fully finished basement. With new Central Air Conditioning(2023), you will never get too hot from all that natural light either. An open concept kitchen with newer kitchen appliances (2023), built in speakers, a walk-through pantry and a garburator, will make entertaining a breeze. Step outside to the huge composite deck which allows views of the private sitting area, the pond, and the waterfall, with no neighbours behind you. The private firepit in the backyard will allow for some toasty memories, as you enjoy the lights reflecting off of the pond. Enjoy the convenience of an oversized double attached garage, which is insulated, drywalled, and ready to protect your belongings. This prime location is in close proximity to the mountains, shopping centers, excellent schools, playgrounds, the LRT, and Stoney Trail. This home combines elegance, comfort, and accessibility for the perfect living experience. Don't miss out—schedule your viewing today! (id:29763)
171 Sunset Park
Cochrane, Alberta
Welcome to 171 Sunset Park in Cochrane in the picturesque community of Sunset Ridge! This charming 2-story home offers a perfect blend of comfort, and style. As you step inside, you'll be greeted by a warm and inviting atmosphere. The main floor features a convenient office area separated by the main living space with french doors. The spacious living room with gas fireplace and large windows allow plenty of natural light to flood the space. The open concept layout seamlessly connects the living room to the dining area and kitchen, creating an ideal space for entertaining family and friends. The kitchen boasts modern stainless steel appliances, corner pantry, ample cabinet space, and a convenient large center island, making meal preparation a breeze. Whether you're hosting a dinner party or enjoying a casual meal, the dining area offers a lovely space to gather and create lasting memories. As you make your way upstairs, you'll find the primary bedroom, complete with a 5pce ensuite bathroom and a walk-in closet. Three additional well-appointed bedrooms and a full bathroom provide plenty of space for family members or guests. As well, the bonus room is wonderful for movie nights! One of the highlights of this property is the oversized 2 tiered deck in the backyard featuring a built-in hot tub with a remote Cavana for privacy. With a focus on simplicity and ease of upkeep, you can spend more time enjoying the beautiful community amenities and less time on yard work. This home is situated in a prime location, just a short distance from parks, pathways, schools, and shopping, making it a perfect spot for a growing family. The community of Sunset Ridge offers picturesque views of the mountains, and offers quick access onto Highway 22. Book your showing today to find out why Living in Cochrane is Loving where you Live! (id:29763)
1203, 733 14 Avenue Sw
Calgary, Alberta
Beautiful, bright and open 2 bed, 1 bath condo located in the heart of the Beltline with incredible downtown views! This unit in Centro features a spacious galley kitchen with granite counters, stainless appliances, espresso maple cabinetry, hardwood floors, tons of windows and an assigned parking stall! Large open floor plan with a spacious living room, dining area and kitchen leading out to a nice sized balcony facing the city skyline. Two large bedrooms, full bath, in-suite laundry, storage and much more! This building is well managed and comes with a fitness centre, storage locker & additional bike storage. Incredible location, just steps to 17th Ave, shopping, transit and a host of great amenities! Available for immediate possession so call today for your private showing! (id:29763)
726 21 Avenue Nw
Calgary, Alberta
Beautifully updated home on one of the most desirable streets in the highly coveted community of Mount Pleasant. This property features an (illegal) basement suite and an oversized heated double detached garage. A sunny, south-facing front porch welcomes you to the main floor. Inside, you'll find a spacious front living room with a large picture window that floods the space with natural light, complemented by a gas fireplace with built-in shelving. The adjacent dining room leads to a stunning kitchen with newer cabinets, some updated appliances, a tiled backsplash, modern lighting, and granite countertops. The main floor also includes two bedrooms, an updated four-piece bathroom, and a laundry room. The fully finished (illegal) basement suite can be accessed through a side door or rear walk-up. Large windows throughout the basement let in ample natural light. The suite features a kitchen with a breakfast nook, newer cabinets, and a tiled backsplash. The adjacent living room is highlighted by a corner gas fireplace. A spacious front bedroom sits next to a refurbished four-piece bathroom. The suite is completed by a second bedroom or flex area with its own three-piece ensuite bathroom and direct walk-up access to the backyard, along with a second laundry room. The backyard, perfect for entertaining or relaxing, includes artificial turf along the side of the home and a putting green in the rear. Additionally, the property offers an oversized heated double garage, ideal for car enthusiasts, mechanics, workshops, a home gym, or extra storage. This fantastic home is conveniently located just steps from multiple schools, parks, restaurants, and transit, and is only minutes away from SAIT and the downtown core. (id:29763)
637 Quarry Way Se
Calgary, Alberta
5 BEDROOMS | 4 1/2 BATHROOMS | 3,340 SQFT | OPEN LAYOUT | TRIPLE ATTACHED GARAGE | BACKS ONTO GREEN SPACE | Welcome to the Somerton award-winning model home by Crystal Creek Homes, located in the highly sough-after Quarry Park. This stunning 2-storey home offers their most popular floor plan with open concept main living area and just over 4,500 sqft of living space for the whole family. As you enter the home, you are greeted with a spacious foyer with views directly back to the open green space just off the serene Bow River behind you. Just to your left is a spacious office, quietly tucked away from the action. The open living area features a chef's kitchen with stunning custom cabinetry, quartz counter tops, fully tiled backsplash, gas range, custom range hood, and plenty of cupboard space, perfect for entertaining. For added convenience, there is a mudroom and extra storage adjacent to the kitchen, making it effortless to bring groceries inside. You will be amazed at the open vaulted ceilings above the attached living room with large windows featuring a gas fireplace and gorgeous contemporary chandelier. The dining room seamlessly connects to the living area and opens up onto a large 22' x 19' deck perfect for summer bbqs and enjoy get togethers with friends and family. Ascending to the upper level, you'll discover a large bonus room overlooking the main floor living area. The stunning master bedroom is an oasis of tranquility and features its own private balcony overlooking the river. This retreat offers a 6-piece luxurious bathroom complete with a double vanity, freestanding soaker tub, fully tiled double shower, and a generously sized walk-in closet. Additionally, there are two spacious bedrooms that share a 5-piece jack and jill bathroom, a fourth bedroom, 4-piece bathroom and spacious laundry room. The basement of this home presents a large recreation room and family room, ideal for hosting gatherings or creating a home theatre. A fourth bedroom and 4-piece bathroom complete the lower level, offering versatility and ample space for guests or growing families. Enjoy the walk out patio for a third outdoor space! This exceptional property is ideally situated close to parks, schools, shopping centre, and restaurants. Everything you need is just a stone's throw away, ensuring convenience and a vibrant lifestyle. This home also features a 3 car attached garage. Additionally there is hot water on demand, a water softener, humidifier and ventilation unit for cleaner air. For your peace of mind, this home comes with a builder warranty, providing you with added assurance and protection. Don't miss your chance to own this extraordinary Crystal Creek Somerton model home in Quarry Park. Contact us today to schedule a viewing and experience the epitome of refined living. (id:29763)
1112 Regent Crescent Ne
Calgary, Alberta
Welcome to Renfrew with this beautiful contemporary infill with a legal suite with a seperate entrance. This home features luxury finishes throughout with 5 bedrooms and 3-1/2 bathrooms, with approximately 2400sq/ft of developed space. from the builders plans. The open concept main floor features 10ft ceilings with an open dining room and oversized windows throughout. The custom kitchen features a large island, with quartz countertops and with stainless steel kitchen-aid appliances which includes: a refrigerator, cooktop stove, built-in oven, dishwasher, microwave, and hood fan. The living room area features a gas fireplace with built in cabinets and large window overlooking the outdoor patio. The upper floor has 9ft ceilings, large primary bedroom with tray ceilings and attached 5 piece en-suite with undermount sinks, quartz counter tops, tile flooring, stand alone soaker tub, and large walk-in closet with built-in cabinets. The upper floor has 2 more additional bedrooms with large closets and a 4 piece bathroom, with a large bonus room and the laundry room conveniently located on the top floor. The basement has 9 feet ceilings which has a 2 bedroom legal suite with its own kitchen, living room and laundry. Enjoy your double car garage with extra space for storage and parking. This home is conveniently located with views of downtown from the front which is only a 7 minute drive to downtown, easy access to 16th avenue, Edmonton Trail, and Deerfoot Trail and walking distance to schools, parks and shopping centres All images are renderings and not an exact match, the home is under construction and ready for you to pick your finishes, Call your favorite agent today! (id:29763)
120 Garden Crescent Sw
Calgary, Alberta
This is a real gem!! Designed by McDowell & Associates + custom built for the current owners. Located on the quiet cut de sac of tree lined Garden Crescent, this is a top quality beautiful traditional Elbow Park home ready to move into + enjoy. Appealing Arts + Crafts curb appeal with shake + sandstone exterior; a front veranda + stunning solid wooden door welcome you. Large elegant living + dining rooms with coffered ceilings, wainscoting + loads of windows are ideal for entertaining. Spacious chefs kitchen, nook + great room occupy the back of the house. The chefs kitchen offers loads of counter space, professional appliances, huge walk in pantry, + very chic banquette for casual dining. The family room offers another wood burning fireplace, + built in shelving, creating a very cozy atmosphere. Double glass doors leading to the private backyard which is of the same level of quality as the interior with two levels of patios, double detached garage (with additional parking behind) + wood burning fireplace. The upper level has 3 comfortable bedrooms; the primary is “Hotel Spa-like“ with a large eyebrow window, lovely wainscoting, a luxurious ensuite bathroom + very generous walk in dressing room. The other two bedrooms share a bath + have large closets, window seats + built in bookshelves. In the lower level there is a large family room with lots of natural light, built in desk, filing cabinets + loads of storage. A lovely guest room, guest bath + laundry room complete this level. Ideal walkable location close to all levels of schooling, the Glencoe Club, outdoor tennis courts, pathway system, Elbow River, parks + shops of 4th street. A gorgeous property inside + out in a prime location!! (id:29763)

