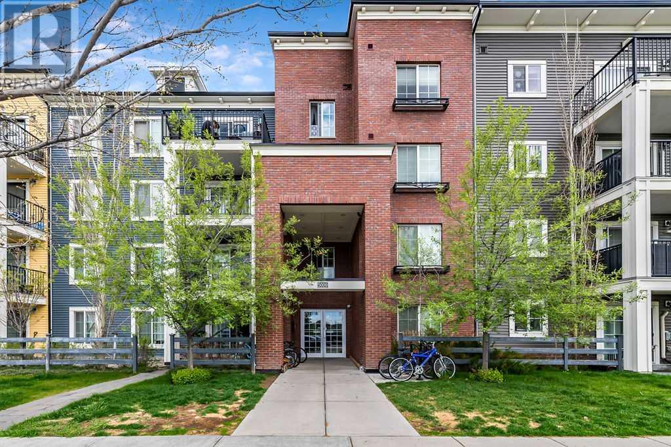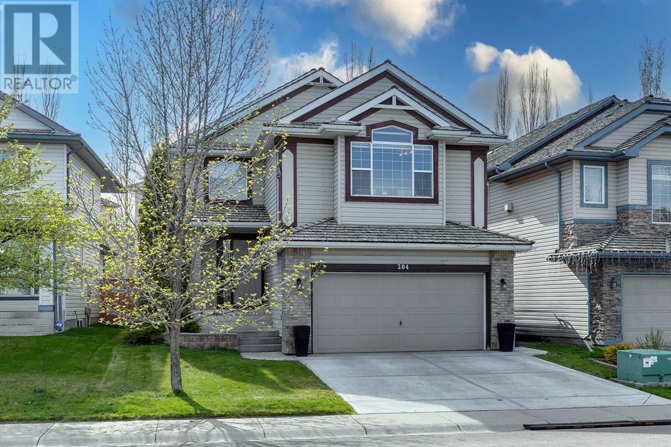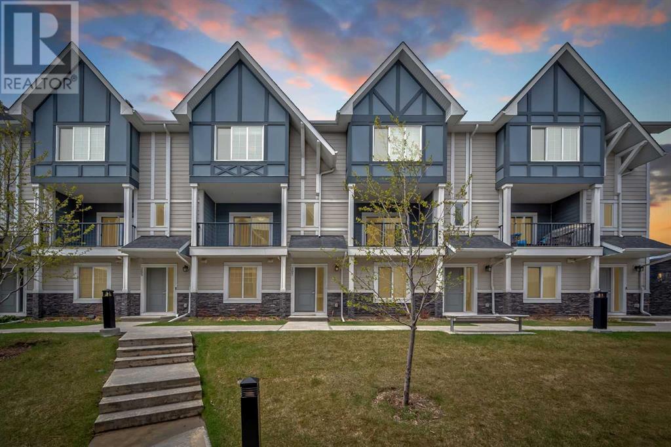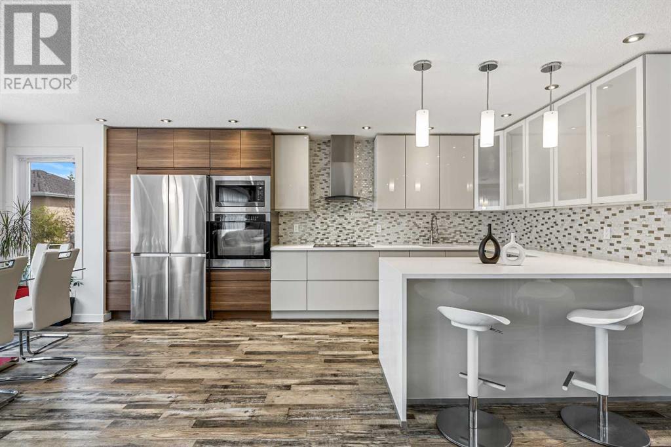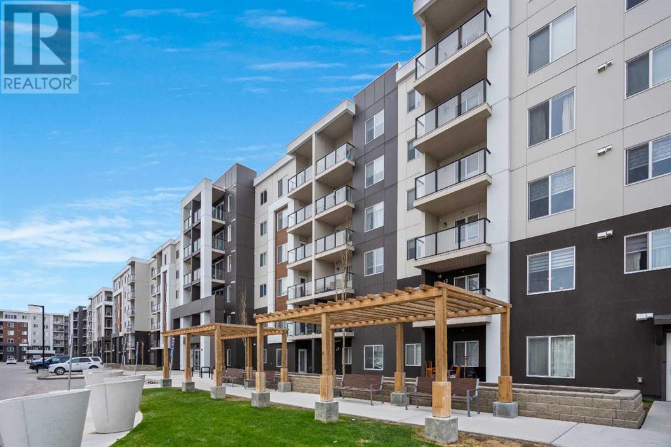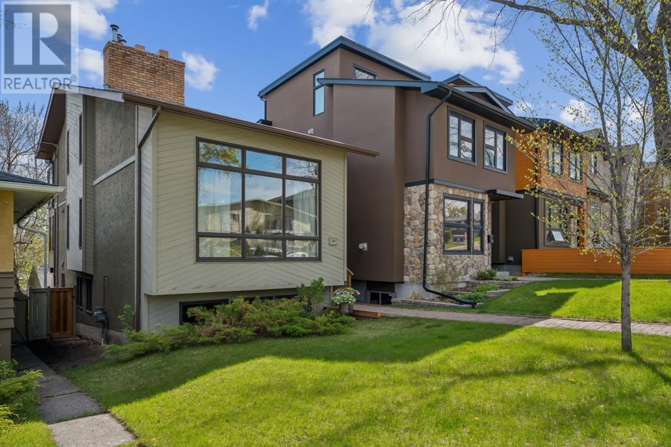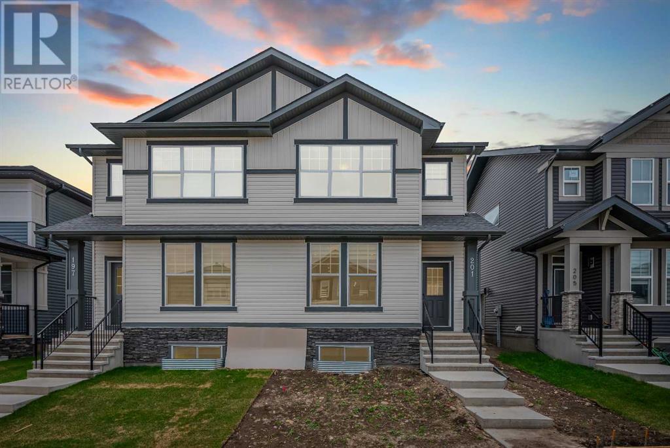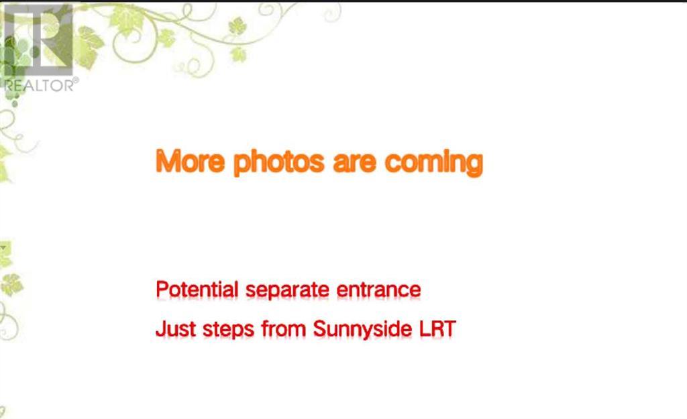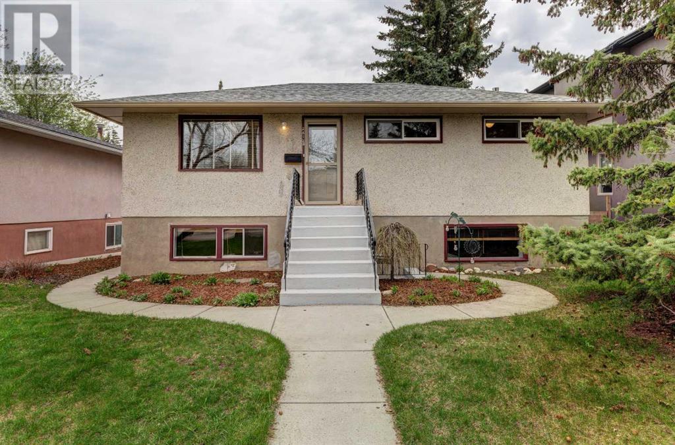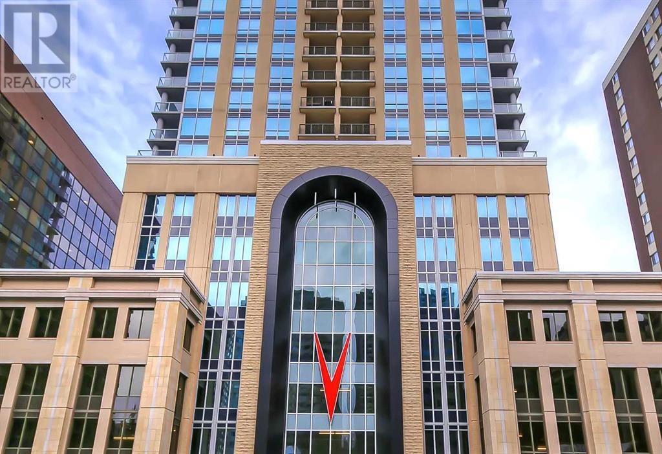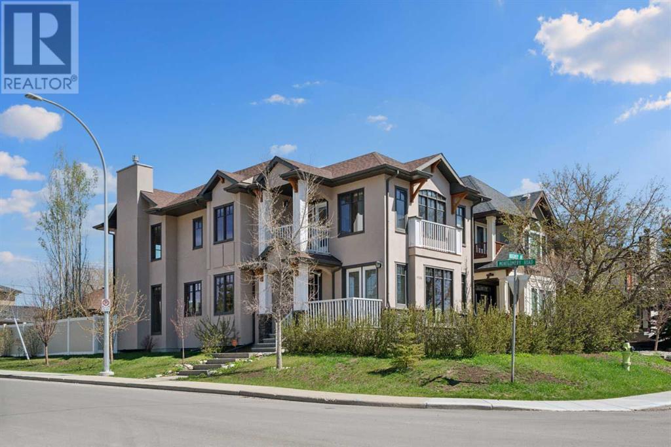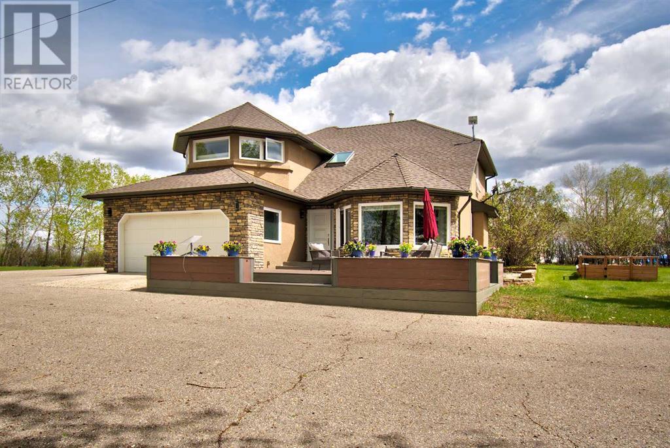5201, 755 Copperpond Boulevard Se
Calgary, Alberta
Perfect for First-Time Buyers, Seniors, Families, and Investors! This beautifully upgraded unit offers quick access to the park across the street, perfect for pet owners and young families. Sun-facing with abundant natural light, the condo features a modern kitchen with stainless steel appliances, two ample bedrooms with spacious front and walk-through closets. Enjoy a parking stall in the secured underground parkade, a storage locker, and additional free street parking. Located in vibrant Copperfield, you'll have quick access to shopping, dining, parks, and public transport. Don't miss out—schedule your showing today! (id:29763)
204 Mt Brewster Circle Se
Calgary, Alberta
Nestled on arguably the friendliest street in McKenzie Lake, surrounded by amazing neighbors and a palpable sense of community, this stunning home unfolds over almost 3,000 SqFt of developed space. Step inside and be greeted by high ceilings and stunning refinished hardwood flooring. The main floor, designed with modern living in mind, features a dedicated office space enclosed by elegant French doors - perfect for those who work from home. The open-plan living area is anchored by a gorgeous kitchen that boasts 2-tone wood cabinetry, a travertine tiled backsplash, sleek granite countertops, and stainless steel appliances. The central island not only adds to the prep space but offers abundant storage accessible from both sides. Adjacent to the kitchen is a spacious dining area that seamlessly transitions to the West-facing backyard. Here, a composite finished deck awaits, complete with stylish privacy screens and a built-in BBQ area topped with granite countertops, making it an entertainer's dream. Ascending to the upper level, the living space continues with a huge bonus room bathed in natural light from celestial windows, vaulted ceilings, and a cozy fireplace, creating an ideal space for relaxation or entertainment. The master suite is a true retreat, featuring a large walk-in closet and an en-suite bathroom equipped with a soaker tub, huge vanity offering lots of storage, separate shower, and a skylight that floods the space with soft, natural light. Two additional bedrooms and a family bathroom ensure there's ample space for everyone. The basement has a renovated 4th bathroom with subway tile and a soaker tub. It houses two more bedrooms - one of which is oversized and perfect for teenagers - plus a family room, adding even more versatility to this expansive home. Living in McKenzie Lake means enjoying four seasons of family fun at the community lake, with this home being just a short walk from a playpark, the ridge, and offering easy access to Stoney and Deerf oot Trails. This property isn't just a house; it's a home ready to be filled with new memories, offering a lifestyle marked by luxury, comfort, and community. (id:29763)
207 Nolanlake Villas Nw
Calgary, Alberta
Step into Elements at Nolan Hill, where Cedarglen presents a meticulously crafted collection of townhomes within the vibrant Symon's Valley community. Discover the sleek sophistication of the 3-story Elliston model, featuring upgraded engineered hardwood floors and quartz countertops throughout. This residence offers unparalleled convenience with its attached 2-car garage, providing both security and easy access. Inside, an open concept layout awaits, perfect for entertaining or enjoying quiet evenings at home.The heart of the home lies in the upgraded kitchen, boasting an oversized center island, subway tile backsplash, and premium Whirlpool stainless steel appliances. Adjacent, the dining area seamlessly flows into the spacious living room, leading out to a covered balcony equipped with a natural gas line for your BBQ. Upstairs, three generously sized bedrooms await, including the luxurious master suite with a large walk-in closet and a private ensuite featuring a separate shower and quartz counters. An additional full bathroom, also adorned with quartz counters, ensures convenience and comfort for family and guests. On the ground level, a flexible space awaits, perfect for a home office, guest bedroom, or exercise area to suit your lifestyle needs. The attached 2-car garage is fully insulated and drywalled, Conveniently located with quick and easy access to major trails such as Stoney, Sarcee, and Shaganappi, as well as shopping centers, the airport, and a plethora of amenities, this home offers the perfect blend of suburban tranquility and urban convenience. Don't miss out on the opportunity to make this dynamite home your very own retreat! (id:29763)
26 Everwillow Close Sw
Calgary, Alberta
Beautiful, updated and one of kind!! No need to book an airbnb vacation when you have a home available to you that looks like this! Feeling like a getaway from the everyday you will discover, truly, a one of a kind home in the heart of Evergreen, a highly sought after mature community that exudes pride in ownership. Immediately upon entering you realize that this is not just any home. It has been elevated to an European elegance that you will love and appreciate. Featuring over 2800+ square feet of developed living space you are invited into a FULLY FINISHED 2 storey home with added features you will come to enjoy every day. Upon entering you will immediately notice a spacious office/den that offers ample space for a home office or work space, complimented with an ideal desk that works perfectly. Seamlessly transitioning into the thoughtfully designed floorplan that open up to the Great Room with stunning feature fireplace nicely coordinated with the generous kitchen that has been totally renovated. Brand new sleek stainless steel high end appliances including a built-in oven, brand new built-in microwave, beautiful over sized refrigerator, and designer hood fan. All new cabinetry, stone counter tops and gorgeous back splash framed in by an expansive extended island offering additional space for casual meals while enjoying more formal meals in your designated dining area that overlooks your spacious yard. The upper level boasts a unique and beautiful bonus room that is open to below showcasing your 2 storey entry way. You will find three sizeable bedrooms on this level with the Primary Suite offering a renovated 5 piece spa-like en suite with dual vanities, over sized tub, stand alone shower and large walk-in closet with built-ins. The main bath on this level is resort-like with an over sized walk-in shower with custom lighting, all nicely finished with luxury vinyl plank similar to the main floor creating a nice flow from top to bottom. next, we explore the fully f inished lower level that creates a lovely space to escape your daily worries and stress. An absolutely wonderful addition to this home is the walk-in sauna located adjacent to the full bath. Destress and enjoy with the abundance of health benefits a sauna can offer you and your family. In addition to the huge family/media room, recreation room and additional flex space this home is packed with so many perks, and benefits all completed with a unique flair and attention to design and style. All updated, redone and in a Jayman Kennedy Model. A very popular floorplan. Even the exterior of this home has been updated with stylish wooden trim, refreshed paint and new landscaping. Steps to the park and a short distance to Fish Creek Provincial Park where you will discover over 80km's of pathways. Walking, hiking, fishing, biking, picnics and so much more at your fingertips. Established in a great community, close to many amenities & quick access to Stony Trail & Macleod Trail make this home a wonderful choice! (id:29763)
2215, 4641 128 Avenue Ne
Calgary, Alberta
Situated in Calgary's ‘New NE’, we present a stunning single-level apartment located within the Skyview Landing project. Building 2000 was established in 2019, and Unit #2215 matches this era with its urban and contemporary upgrades. Stepping inside, you’ll instantly feel the light beaming through all hours of the day. Measuring just under 700 sq. ft. this home offers 2 bedrooms and 2 full bathrooms, with a split floor plan where the rooms are located on independent sides and the living room in the middle. It’s ideal for first time buyers, or investors looking to break into the market. The kitchen is a cool shade of white, the speckled stone counters are stylish, and the appliances are all stainless steel. You have space to tuck counter stools and add a dining table as well. This home has been freshly painted with brand new carpets recently installed. In addition, it conveniently offers in-suite laundry, tons of storage, a beautiful balcony with glass railing, and 1 titled underground parking. stall. Best of all, your condo fee takes care of 2 of the main utilities including heat and water. There’s also no shortage of visitor parking for your friends and family. Nearby: Maple Leaf Education Daycare, Calgary International Airport, Gold’s Gym, FreshCo, Starbucks, Various Fusion Restaurants & More. This is your opportunity to get into a young and well maintained home, in Calgary’s booming market. (id:29763)
131 31 Avenue Nw
Calgary, Alberta
Welcome to this stunning 2-story custom infill home with a full walkout basement offering breathtaking views of the downtown skyline through the abundance of mature trees! This exceptional property has seen numerous upgrades, including a sunroom addition adjoined to the kitchen which showcases atrium windows and sliding glass doors, creating both a backdrop view of nature and a serene living environment. The main and upper levels are finished with quality maple hardwood flooring, with soaring 17-ft vaulted ceilings providing ample sunlight throughout the sunken living room and spacious dining area. Custom kitchen cherry wood cabinets, granite countertops, and a generous breakfast bar provide the perfect space for everyday living as well as entertaining. Cooks will love the high end Wolf appliances including wall oven, spacious cooktop, Sub-Zero refrigerator and more. Additional features include 5 fireplaces, 2 skylights, a spectacular wine cellar with a ton of built-in shelving and storage plus a mirrored ceiling which highlights your collection. The walk-out lower level could be used for someone’s living space if required. Keep your house cool on those hot days with 2 air conditioners. The oversized double garage is insulated and drywalled, with a gas line and ample storage space. Outside, the backyard offers a covered sundeck, brick patio, and low-maintenance landscaping. Recent improvements include a rebuilt front entrance and the back sundeck area in 2023. Situated in a prime location near Lina’s Market, North Mount Pleasant Art Centre, Confederation Park, and other amenities, this home is truly a rare find. Don't miss the opportunity to experience this exceptional property firsthand!" (id:29763)
201 Ambleton Drive Nw
Calgary, Alberta
1799 SQFT SEMI-DETACHED 2023 BUILT FULLY UPGRADED. Welcome to your new home in the desirable Ambleton community in Northwest Calgary! This 2023-built semi-detached duplex offers 1799 square feet of comfortable living space, just a couple of minutes' drive from all the amenities in Carrington. The home features a beautiful stone exterior and a side entrance to the basement, which includes one window and plumbing rough-ins for future development. Inside, the open floor plan showcases an upgraded kitchen with a stylish chimney hood, gas stove, granite countertops, ceiling-height cabinets, a fridge with a water dispenser, a sink with soap and filtered water dispensers, and a stainless steel appliance package complete with a water filtration system under the sink. The main floor also boasts upgraded lighting fixtures and modern black faucets. Upstairs, the spacious master bedroom features a luxurious ensuite with double sinks, countertop counters with undermount sinks, and elegant tile around the tub. Two additional bedrooms, upstairs laundry, and easy-to-clean vinyl flooring complete the upper floor. Additional features include ample storage space, a large pantry in the kitchen, a new washer and dryer, and cordless window blinds for child safety. The huge basement is ready for you to finish as you desire, offering the potential for a separate living space. Outside, enjoy the tranquility of the quiet setting, with a big deck already developed for your enjoyment and space for a two-car garage at the back. Despite the peaceful surroundings, you're still close to schools, parks, and everything you need. Come take a look at your new home in Ambleton today! (id:29763)
931 3 Avenue Nw
Calgary, Alberta
INVESTOR ALERT! RARE OPPORTUNITY! Welcome to this charming single detached home with M-CG ZONING nestled in the vibrant Sunnyside community! You can easily create a SEPARATE ENTRANCE for a basement suite potential (please consult the City). Just a few steps away from the Sunnyside LRT C-Train station. This lovely residence offers the perfect blend of comfort and convenience. It is located within walking distance of Downtown Calgary, Bow River pathways, Riley Park, the famous 17 Ave SW, Kensington shops, cafes, and restaurants. This home presents endless opportunities for outdoor enjoyment and entertainment, as well as proximity to a range of excellent schools (Sunnyside School K-6, Rosedale School K-9, Queen Elizabeth High School 10-12, and Crescent Heights High School 10-12). Don't miss out on this opportunity to make this delightful Sunnyside home yours! It is ideal for families, professionals and investors alike. Please call to schedule a private viewing today and discover the epitome of urban living in Calgary. (id:29763)
2812 41 Street Sw
Calgary, Alberta
Come view this fantastic 4-bedroom home in Glenbrook, with 3-bedrooms up and a 1-bedroom illegal suite down. This home is extremely well maintained and is situated on a large 50x120ft lot. The main floor has 3 bedrooms, full bath, living room with a functional layout, a kitchen with custom cabinets, pantry, and white appliances. The kitchen counters are made of PaperStone which has the durability like stone products but can be worked like dense hardwoods. The lower level consists of shared laundry and a self-contained 1-bedroom illegal suite with another full bathroom, spacious living room and kitchen. There is a separate entrance for the illegal suite which is covered and leads out to the front walkway and street. This home is beautifully landscaped front and back. There is a landing off of the back door leading to a lower stamped concrete patio, with a gas line which is surrounded by greenery offering a cozy private space. The patio flows down stone steps taking you to a fire pit area, flex area (garden, RV or kids outdoor play area), and the oversized double garage. Here are a few other things to note about this home, it has original hardwood flooring up and down. The sewer line had a new Sleeve, 2013. The garage is equipped with a separate meter and a 100amp main breaker panel as well as a 220-volt power supply. The electrical panel for the house was upgraded with a 100 amp main breaker in 2008. There have been a number of recent items replaced within the past 5 years, dishwasher main floor 2023, main floor Fridge 2021, Washer 2021, Dryer 2019, Hot Water Tank 2021, and New Shingles April 2024. (id:29763)
2510, 930 6 Avenue Sw
Calgary, Alberta
**Multiple Units & Floorplans Available - VISIT MULTIMEDIA LINK FOR FULL DETAILS!** This sunny South-facing 1-bed, 1-bath condo in upscale Vogue is a must see! There are only 4 upgraded floors in the Vogue building which were specially customized for Bedouin Suites, and this is one of them! EXCLUSIVE BEDOUIN FEATURES include upgraded hallways and common areas, as well as INCREDIBLE UNIT UPGRADES like custom kitchen islands with bar seating, upgraded appliances & lighting including dimmers throughout, custom bedroom paneling including built-in side tables with convenience plugs, upgraded bathrooms with tile wainscoting and glass shower doors, built-in closets throughout, built-in walnut entertainment units, a Smart Sensor energy management system for the eco-minded buyer and MORE! This customized ‘AVALON’ floorplan also had a kitchen wall removed for improved flow and natural light and WOW does it look good! Flat painted ceilings & upgraded luxury vinyl plank flooring runs throughout the main areas, with floor-to-ceiling windows to showcase the incredible natural light and views. The modern kitchen boasts woodgrain cabinets w/ modern hardware & under cabinet lighting, a specially-designed central island with quartz counters, tile backsplash, dual basin undermount sink, & upgraded stainless steel appliances including a chimney-style hoodfan. The sunny living room features a built-in walnut entertainment unit with wall-mount TV included, and access to the large South-facing balcony. The primary bedroom features custom wall panelling w/ built-in side tables, wall sconce lighting and a convenient receptacle w/ a USB port, plus an included wall-mounted TV. A large walkthrough closet w/ built-in organizers and stacked laundry provides cheater access to the 4-pc bathroom complete with occupancy-sensored lights, quartz countertops, tile wainscoting, an undermount sink with modern faucet, tile backsplash, modern vanity with storage, tile floors, and a large tub/shower combo w ith full height tile and an upgraded glass door. Complete w/ central AC, in-suite laundry, and 3 wall-mounted TVs! VOGUE is a high-end building w/ executive amenities including a gorgeous lobby, full-time concierge, fitness room, games room, large party room w/ kitchen, owners lounge, meeting room, and more. Surrounded by parks, transit, the LRT, shopping & more, & within easy walking distance to the downtown core & all Kensington shops & services – this location offers the best urban lifestyle in the Downtown Commercial Core! An underground parking stall with an extra private storage locker can be available for an additional $50k. *(Please note, interior photos and video tour guide are from #2210 – which has the same floorplan, finishings, and view.) (id:29763)
4538 Montgomery Avenue Nw
Calgary, Alberta
Live by the river and bike all the way to downtown year-round along the Bow River pathway system. Located in the Montgomery Golden Triangle, between Edworthy and Shouldice parks, this custom-built CORNER LOT luxury house has a beautiful and unique design, with 5 SPACIOUS BEDROOMS (3 up, 2 down) with walk-in closets. The vaulted ceiling primary bedroom has its own private balcony to enjoy views of Edworthy Park and Trinity Hills. The main floor has two fireplaces, living room/library, a formal dining room and separate breakfast nook. The kitchen has a large walk-in pantry and overlooks the family room, which is perfect for entertaining and family time. The fully-finished basement has in-floor heating, massive recreation room that is well suited for a home theatre and game room and kitchenette. NO CARPETS in this home, only hardwood and tile. Numerous features sets this house apart: Rare location just steps to the river, unique layout, quality built, doors and windows are wood interior with wide metal exterior cladding, built-in wall units and desks, real wood floors, maintenance-free vinyl deck and fence, landscaped with many trees, oversized garage (with a 200 amp subpanel, ready to add a EV charging receptacle) to fit a truck, and RV PARKING. This neatly maintained and cared for house is just a few minutes drive to U of C, MRU, Foothills & Children's Hospitals, SAIT, Downtown and Market Mall. (id:29763)
271196 Range Road 13 Nw
Airdrie, Alberta
Welcome to Airdrie - country living with city convenience. As you arrive, you’ll be greeted by a stunning two-story home on 3.2 acres within city limits. The property includes a triple detached garage, providing ample space for your vehicles and hobbies, in addition to the double attached garage for everyday convenience. Inside, the main floor features a traditional layout, including a formal living room and dining room. The heart of this home is undoubtedly the custom kitchen, adorned with solid wood cabinets, granite countertops, and top-of-the-line stainless steel appliances. A walk-in pantry ensures you have plenty of storage. Enjoy your morning coffee in the cozy breakfast nook, overlooking the gorgeous backyard. Adjacent to the kitchen, a sunken living room invites you to unwind by the gas fireplace, creating a warm and inviting atmosphere. Off the living room is a home office that could also function as an additional bedroom, along with a convenient two-piece bathroom and a custom mudroom with a sink, situated just off the garage. Up the curved staircase with skylights above, you’ll discover four bedrooms, including the primary bedroom with a walk-in closet and a separate wardrobe and hidden storage. The five-piece bathroom is shared for upstairs while you get your own personal ensuite with a corner shower and a jetted tub. The fully finished basement features a spacious entertainment rec room equipped with a wet bar and ample cabinet space. It’s the perfect spot for family movie nights and hosting friends. Additionally, you’ll find a well-appointed four-piece bathroom, a cold room, and a hobby room, plus a SEPERATE ENTRY COVERED WALK UP that gives the basement easy and private access. Now, let’s talk about the outdoor space. Your backyard is complete with a playground, fire pit area, and an entertainment zone where you can host barbecues and soak in your hot tub. The mature trees provide natural privacy, and there’s plenty of storage for your RV, boats, and all your toys. Don’t miss the opportunity to make this extraordinary property your forever home! (id:29763)

