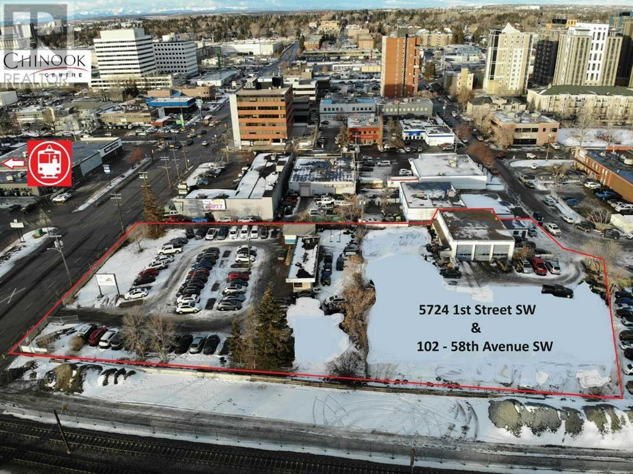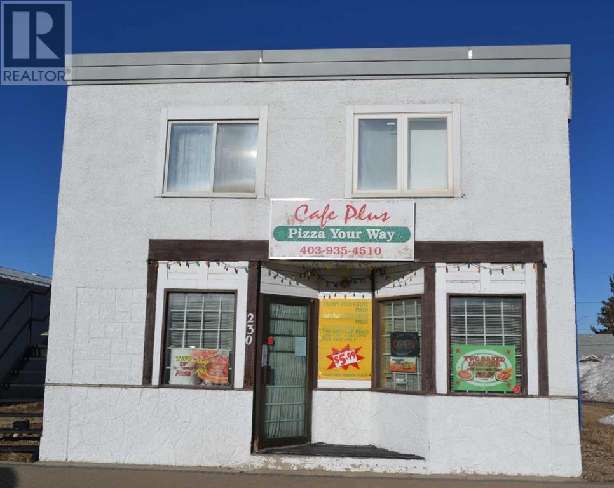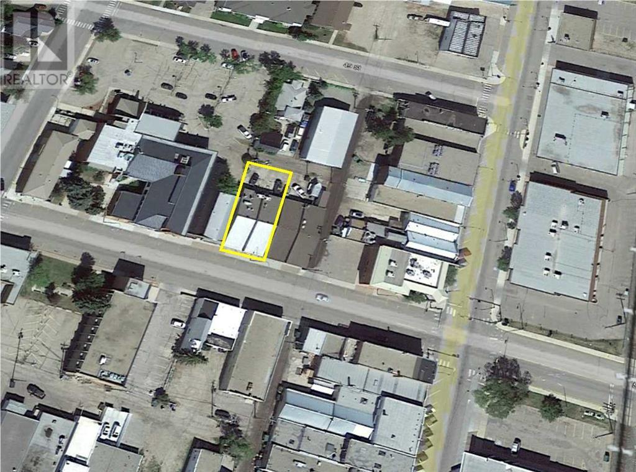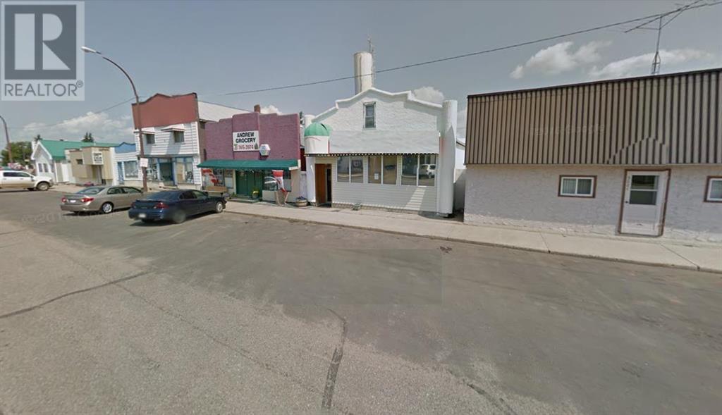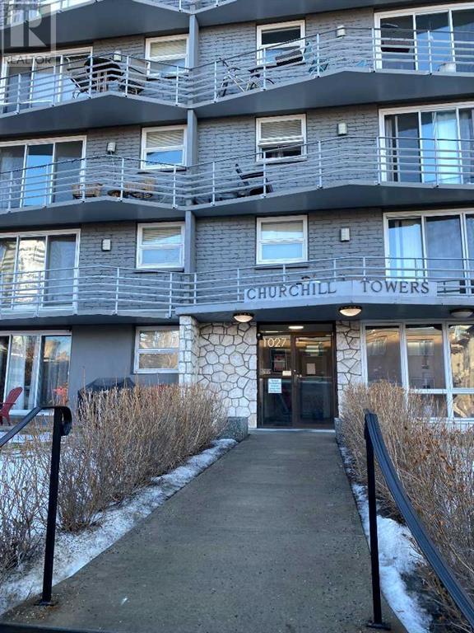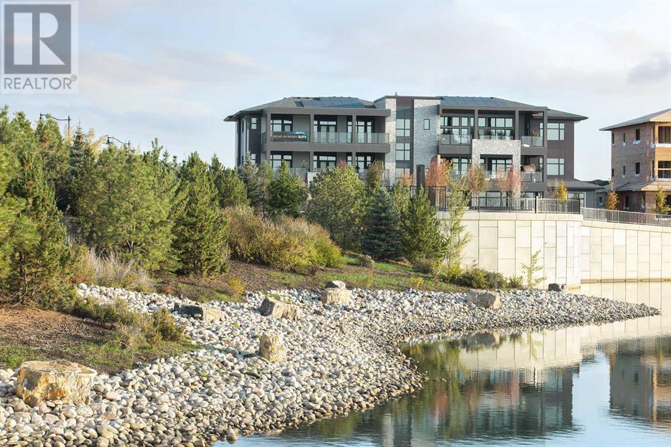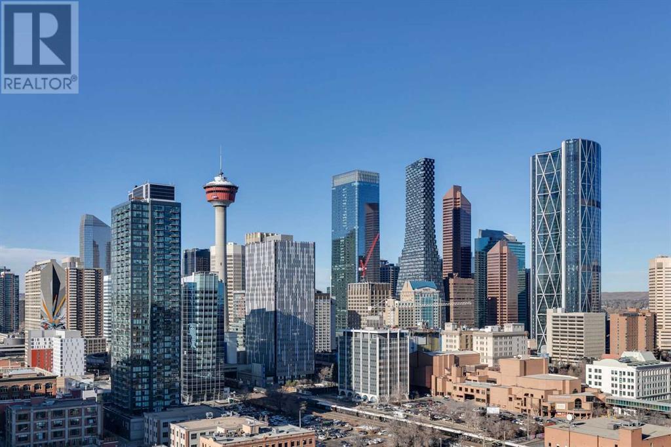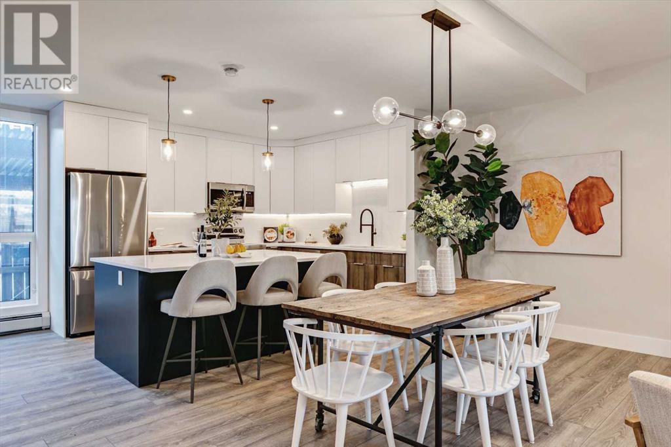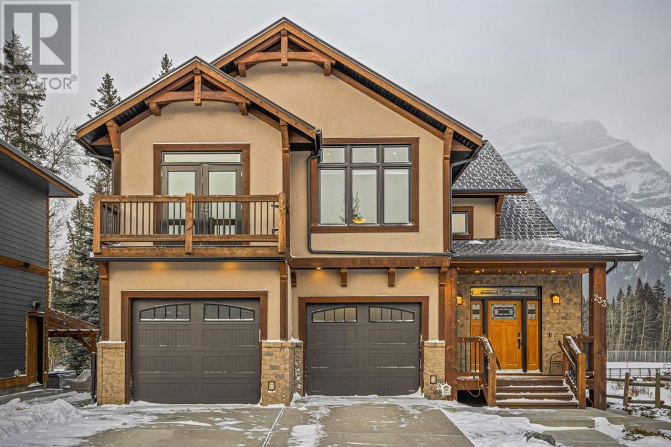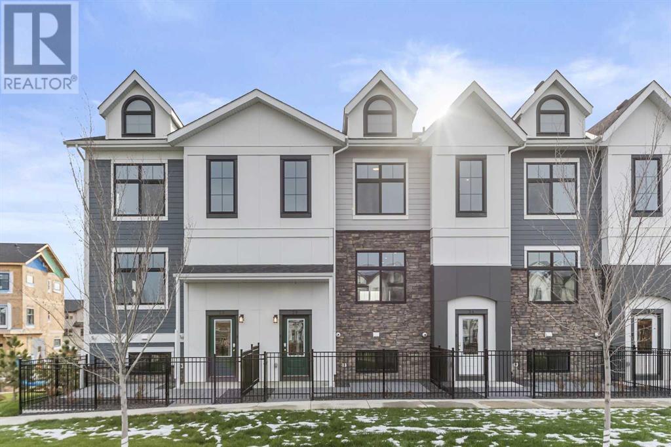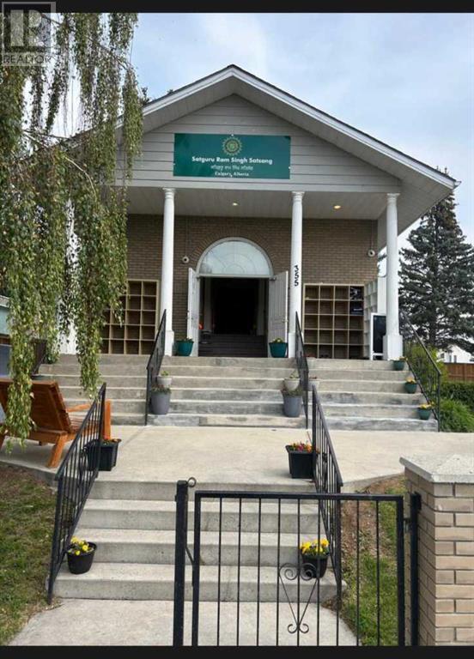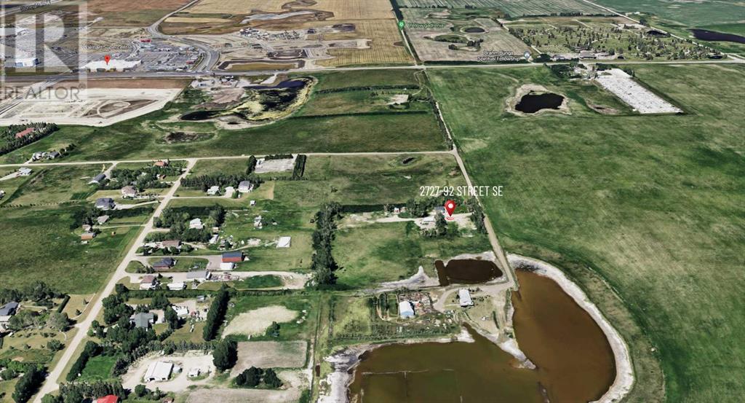102 58 Avenue Sw
Calgary, Alberta
Prime multi-residential and mixed use redevelopment site in central Calgary with close proximity to Chinook Mall and Chinook LRT Station! Chinook Mall is western Canada's premier shopping and entertainment destination with over 250 stores. Within a short walk are numerous financial institutions and primary retailers including CIBC, BOM, Home Depot, Marks, Staples and Community Natural Foods. Chinook LRT Station is less than a 10 min walk and being within 600m allows for higher density and reduced parking in a TOD development area. The site is located along 58 Avenue with the area transitioning from low density older industrial buildings into higher density commercial developments evidenced by the new Chinook 58 multi-building retail complex at 2 Street SE. Typical weekday traffic counts are 24,000 vehicles (2019) along 58 Avenue SW and another 18,000 vehicles (2019) along Centre Street South important for retail type developments. With the City actively encouraging higher housing density the highest and best use is rezoning for a multi-residential development with retail on the main floor. A nearby commercial property on 59 Ave SW was recently redesignated from C-Cor3 to M-H2 f5.5 h60. Also review City of Calgary Railway Corridor Policy Plan to verify that a setback from the freight line should not be applicable. Land assembly is two contiguous parcels 102 58 Ave SW - 0.87 acres and 5724 1 St SW - 0.71 acres. Current shop building approx. 3100 sq ft and temporary structures included "as is". Seller discloses environmental impacts and reports are available upon execution of a confidentiality agreement. An exceptional holding property for approved automotive users with existing leases in place. This is a strong growth area with superior upside potential! (id:29763)
230 2 Street
Irricana, Alberta
WOW! Own a WELL ESTABLISHED PIZZA BUSINESS, THE BUILDING AND LIVING QUARTERS.This is a stand alone building located on the main business street in Irricana. At one time, this business had 32 people seating and a liquor license. With the onset of Covid, the business went to TAKE OUT only and boy - it's been POPULAR. Lots of CATERING to schools and local businesses, in addition to the walk-ins and regular customers. It takes years to establish a clientele and build a SOLID REPUTATION and it's HERE... ready for you to take over. The upstairs has a cozy 2 bedroom suite with small kitchen, open livingroom/diningroom area and 4 piece bathroom. Live and work with ZERO commute. Price includes all equipment, fixtures, and trade name. Sellers retiring, EXCELLENT OPPORTUNITY & VALUE. (id:29763)
5018 50 Street
Olds, Alberta
Currently leased building situated in the Town Centre of Olds, in Central Alberta. This well-maintained property features a 3,625 sqft building on a 6,000 sq.ft. land parcel. The space is presently leased to a restaurant. (id:29763)
5023 51 Street
Andrew, Alberta
Well cared for 1540 sq ft. Building with restaurant opening potential again in beautiful downtown ANDREW AB. The restaurant has been closed for a little over a year due to personal reasons, but is a little GEM TO BEHOLD. Seats 50 and was also licensed, has mood lighting, wheelchair access, air-conditioning, walk-in cooler, men’s/ladies’ washrooms, up to date kitchen with overhead fire extinguisher, vinyl windows, SHINGLES- 10 yrs., HWT – 2018, Electrical – 3 phase power, 3 smaller bedrooms upstairs with 2 pce bath BASEMENT -is full and clean with 4 pce bath, laundry and loads of storage. FENCED BACK YARD with 12 x 20 greenhouse and small shed, ZONED – C1, BUILDING IS 28 ‘ X 55’, LOT – 30 X 100 (id:29763)
206, 1027 Cameron Avenue Sw
Calgary, Alberta
This one-bedroom updated condo is priced to sell and has the wow factor. It offers modern luxury with its vinyl plank flooring, a kitchen featuring a huge granite island with waterfall sides, an eating bar, stainless steel appliances, built-in pantry, upper cabinets with built-in lights, glass shelves, and doors, a full-height backsplash, and a deep stainless steel sink. The unit also has in suite laundry The spacious living room leads to a patio with a deck. The bedroom has sliding barn closet doors and a sliding barn door for an in-unit storage room. A second storage unit is conveniently located in the hallway right beside the condo. The bathroom boasts a long granite countertop with a bowl sink, a deep tub with tile to ceiling surround, and frosted glass doors with lever hardware. (id:29763)
101, 190 Marina Cove Se
Calgary, Alberta
The Streams of Lake Mahogany present an elevated single-level lifestyle in our stunning Reflection Estate homes situated on Lake Side on Mahogany Lake. Selected carefully from the best-selling renowned Westman Village Community, you will discover THE BROOK, a home created for the most discerning buyer, offering a curated space to enjoy and appreciate the hand-selected luxury of a resort-style feeling while providing you a maintenance-free opportunity to lock and leave. Step into an expansive 1700+ builders sq ft stunning home overlooking Mahogany Lake featuring a thoughtfully designed open floor plan inviting an abundance of natural daylight with soaring 10-foot ceilings and oversized windows. The centralized living area, ideal for entertaining, offers a Built-in KitchenAid sleek stainless steel package with French Door Refrigerator and internal ice make and water dispenser, a 36-inch 5 burner gas cooktop, a dishwasher with a stainless steel interior, and a 30-inch wall oven with convection microwave; all nicely complimented by the Drizzle Elevated Color Palette. The elevated package includes 2 tone cabinets in the kitchen with oversized hardware in a chrome finish; glossy subway tile at the kitchen backsplash; hexagon mosaic wall tile detail at the bathrooms and a dark black feature tile at the ensuite shower; beautiful rectangular vessel sinks at the ensuite set off with a charcoal quartz countertop; shiny chrome interior door hardware with feature black plate throughout and a stylish modern light package in a chrome finish to match. All are highlighted with bright white Quartz countertops. You will enjoy two bedrooms on either side, nicely framed in the central living area, with the Primary Suite featuring a spacious 5-piece oasis-like ensuite with dual vanities, a large soaker tub, a stand-alone shower, and a generous walk-in closet. The Primary Suite and main living area step out to a 54ft terrace with a gorgeous view of the Lake and Pergola. Yours to soak in every single day. To complete the package, you have a sizeable foyer adjacent to the spacious laundry room and a double attached heated garage with a full-width driveway. Jayman's standard inclusions feature their trademark Core Performance, which includes Solar Panels, Built Green Canada Standard with an Energuide rating, UVC Ultraviolet light air purification system, high-efficiency heat pump for air conditioning, forced air fan coil hydronic heating system, active heat recovery ventilator, Navien-brand tankless hot water heater, triple pane windows and smart home technology solutions. Enjoy Calgary’s largest lake, with 21 more acres of beach area than any other community. Enjoy swimming, canoeing, kayaking, pedal boating in the summer, skating, ice fishing, and hockey in the winter with 2 private beach clubs and a combined 84 acres of lake & beachfront to experience. Retail shops & professional services at Westman Village & Mahogany’s Urban Village are just around the corner, waiting to be discovered. (id:29763)
2007, 1122 3 Street Se
Calgary, Alberta
***BACK ON MARKET DUE TO FINANCING***Spectacular mountain & city skyline views from this very open south west corner unit with floor to ceiling windows bathing this unit in sunlight. Sleek modern kitchen with upgraded stainless appliance package, quartz countertops & a huge island with breakfast bar. Two good sized bedrooms including the master with double closets & a 4 pc bath with soaker tub. Three elevators whisk you up to your suite or down to the secure, titled parking stall. Fabulous amenities include an elaborately equipped gym with yoga studio, a social lounge, a rooftop patio for summer BBQ's & a workshop, complete with a work bench & tools. Enjoy the convenience of the concierge to handle incoming packages & the comfort & safety of security personnel. Walk to work or enjoy the close proximity to Stampede Park, nearby Sunterra Market, shops, restaurants & entertainment or enjoy a stroll along the river & pathways. VACANT - FOR QUICK POSSESSION! (id:29763)
3, 923 1 Avenue Nw
Calgary, Alberta
Discover the epitome of luxury and heritage in the heart of Sunnyside, Calgary, with Carisbrooke Place, the latest addition to Angus Mason's esteemed Anglo Saxon Castle series of townhomes. Inspired by the timeless beauty and enduring legacy of Carisbrooke Castle on the Isle of Wight, Carisbrooke Place offers a rare opportunity to own a piece of history and create a cherished home for your family. Unit 3 at Carisbrooke Place extends a warm welcome to a world of captivating charm and timeless beauty. This exceptional residence spans four levels and boasts 3 bedrooms, 2.5 bathrooms, and an expansive living area of 2,294 square feet. Step inside, where an open-concept design seamlessly blends the living, dining, and kitchen spaces. The gourmet kitchen is a culinary masterpiece, featuring high-end appliances, sleek finishes, and ample storage. The adjoining dining area provides a seamless flow for entertaining guests or enjoying intimate family meals. Explore the upper levels to uncover your private quarters. The primary suite occupies the entire top floor, offering a serene retreat with an elegant ensuite bathroom, a walk-in closet, and a private balcony with views of the downtown skyline. The second floor comprises two bedrooms, a bathroom with dual vanity, and a bonus room, each providing a tranquil ambiance. A versatile lower level is ready to be customized to your preferences. Whether you envision a home office, a cozy media room, or a fitness area, the possibilities are endless. The included garage space and storage unit ensure convenience and provide secure parking for your vehicle. Each of the four units in Carisbrooke Place has been meticulously designed to offer spacious layouts, abundant natural light, and a seamless flow between indoor and outdoor living spaces, with each unit offering a patio as well as two balconies for your outdoor enjoyment. Experience unparalleled comfort and energy efficiency with the state-of-the-art heat pump heating and cooling syst em. This cutting-edge technology not only provides optimal climate control throughout the seasons but also ensures cost-effective and eco-friendly operation. Surrounded by the vibrant community of Sunnyside, residents will enjoy convenient access to parks, shops, cafes, transit, and the bustling energy of downtown Calgary. Take your place in history and make Carisbrooke Place your own. View "brochure" for more detailed information. ALL RENDERINGS, FLOORPLANS, SIZES, INCENTIVES, PRICING ARE SUBJECT TO TERMS & CONDITIONS AND MAY CHANGE AT ANYTIME WITHOUT NOTICE – SEE SALES REPRESENTATIVES FOR MORE DETAILS. (id:29763)
233 Rivers Bend Close
Dead Man's Flats, Alberta
Discover the epitome of mountain living in this exceptional 2-storey property located in the highly coveted community of Dead Man's Flats. Boasting six bedrooms and five bathrooms, this residence is designed to meet diverse lifestyle needs. Unique to this home is the inclusion of a legal one-bedroom suite and a nanny/mother-in-law quarters, providing both functionality and flexibility. Every room frames breathtaking views of the Rockies through expansive windows, creating a sense of connection with the surrounding natural beauty. The gourmet kitchen is a chef's delight with upgraded walnut cabinetry, quartz countertops, and stainless steel appliances. The inviting living room, featuring a gas fireplace, provides a warm and welcoming space for gatherings. Luxurious details include heated upper bathroom floors, a custom shower with a rain shower in the en suite, in-floor heating in the basement, and heated garage floors. The property's exterior showcases an upgraded metal tile roof and a hot tub pad, inviting you to relax while surrounded by scenic beauty. Conveniently located just steps away from the new recreation facility, the home encourages an active lifestyle for the entire family, with endless paths and trails waiting to be explored. With its exquisite details, mountain views, and versatile living spaces, this property offers a unique opportunity to embrace the perfect blend of luxury and natural charm in Dead Man's Flats. (id:29763)
30 Les Jardins Park Se
Calgary, Alberta
LOVE YOUR LIFESTYLE! Les Jardins by Jayman BUILT next to Quarry Park. Inspired by the grand gardens of France, you will appreciate the lush central garden, Les Jardins. Escape here to connect with Nature, colorful blooms, and vegetation in this gorgeous space. Ideally situated within steps of Quarry Park, you will be more than impressed. Welcome home to an attached-heated garage, 70,000 square feet of community gardens, a proposed Fitness Centre, a Dedicated dog park for your fur baby, and an outstanding OPEN FLOOR PLAN with unbelievable CORE PERFORMANCE. You are invited into a thoughtfully planned 2 Primary Bedroom home, each with its very own en suite, boasting QUARTZ COUNTERS throughout, sleek stainless steel upgraded WHIRLPOOL APPLIANCES including electric freestanding range, built-in dishwasher with integrated controls, and an over the range microwave oven, Luxury Vinyl Plank Flooring on the main, James Hardie siding, Moen Fixtures, Tankless Water Heater with built-in circulation pump and isolation kit, Ecobee Alex-enabled thermostat with voice control and remote sensor, A/C roughed in, Triple Pane Windows, LED flush mount lighting package and LED undercabinet lighting in kitchen and your very own in-suite WASHER AND DRYER. BONUS: EV Rough in plug! Offering a lifestyle of easy maintenance where the exterior beauty matches the interior beauty with seamless transition. Les Jardins features Central Gardens, a Walkable Lifestyle, Maintenance Free Living, Built for your Lifestyle, Nature Nearby, Quick and Convenient Access, Smart and Sustainable, Fitness at your Finger Tips and quick access to Deerfoot trail and Glenmore Trail. Nothing Compares! (id:29763)
355 Riverglen Drive Se
Calgary, Alberta
WOW !!!! LOCATED IN THE HEART OF POPULAR RIVERBEND, WHAT AN OPPORTUNITY. CURRENTLY USED AS A PERMITTED PLACE OF WORSHIP. MANY POSSIBILITIES FOR THIS BEAUTIFUL 1/4 ACRE PARCEL WITH A FULLY FINISHED MAIN FLOOR AND BASEMENT OVER 1800 SQ.FT. OPEN CATHERDRAL ROOM ON THE MAIN LEVEL WITH VAULTED CEILINGS, ALONG WITH TWO OFFICES, THE BASEMENT LEVEL FEATURES A KITCHEN AND OPEN DINING AREA OR PLAY AREA, TWO HALF BATHS FOR HIS/HERS. FULLY MONITORED SECURITY SYSTEM WITH CAMERAS AND MOTION DETECTORS INCLUDED. LOTS OF PAVED PARKING STALLS ON SITE. THIS IS PERFECTLY SUITED FOR ANY CHURCH/ TEMPLE OR THIS WOULD BE AN IDEAL PLACE FOR A DAYCARE. EVEN FOR A DEVELOPER TO CONSTRUCT MULTIFAMILY HOUSING WITH A ZONING CHANGE. CLOSE TO TRANSPORTATION AND ALL AMENITIES, CALL FOR YOUR PRIVATE VIEWING TODAY. PARCELS LIKE THIS ARE FAR AND IN BETWEEN TO FIND. DON'T MISS YOUR OPPORTUNITY. (id:29763)
2727 92 Street Se
Calgary, Alberta
Excellent investment or holding property opportunity!!! Investor / Developer, 9.45 acres located on the north boundary line of the Belvedere Area Structure Plan (ASP). This property is zoned DC, Zoned Future Urban Development and is located in the South East section of Calgary, just east of Stoney Trail and 17 Ave SE. A Convenient location that is only a 2-minute drive to the East Hills development with Costco, Walmart, Starbucks, as well as a full entertainment district with a movie theatre and restaurants. Providing the ability to rezone and subdivide in this rapidly expanding area. The site is located in the City of Calgary and close to Chestermere, Alberta. Located just off busy 17th Avenue SE and has excellent access to Stoney Trail. Great opportunity to build your project as the city of Calgary is a rapidly expanding area to meet the demands for more housing and business. The city has recently approved the rezoning and subdivision of this area. The rezoning and subdivision of this community will allow for various new housing options, including single-family homes, townhomes, and condominiums. This property provides space for businesses to set up shop, such as RVs, boats, and outdoor vehicle storage. There is currently a 1,246 sq. ft Bungalow, with finished basement and a 26x40 detached garage. (id:29763)

