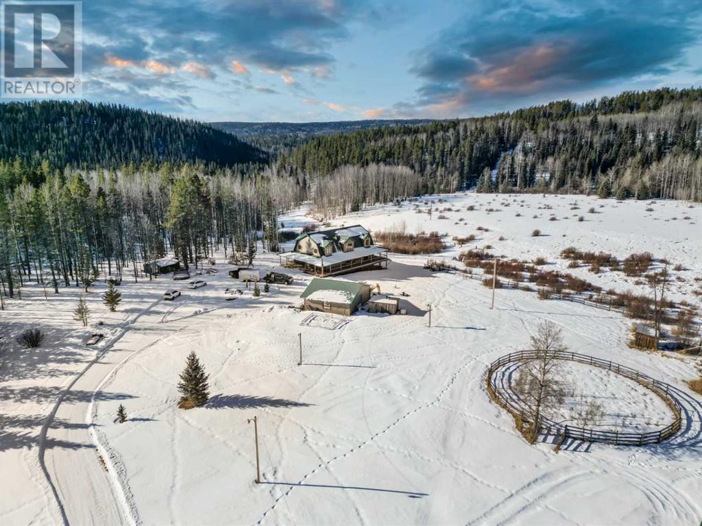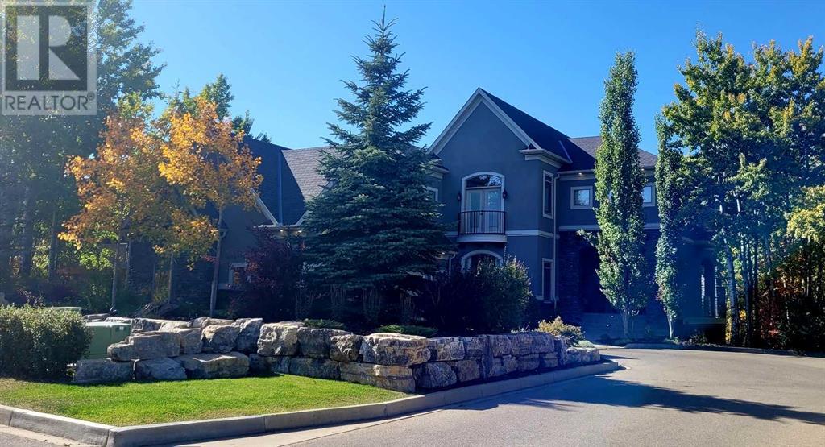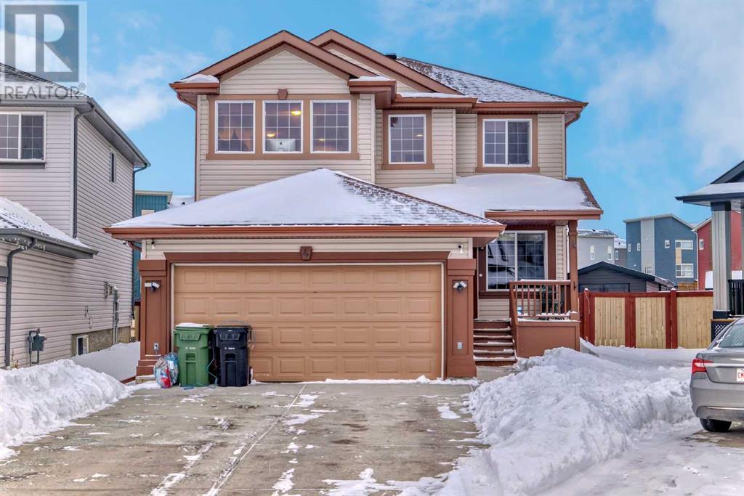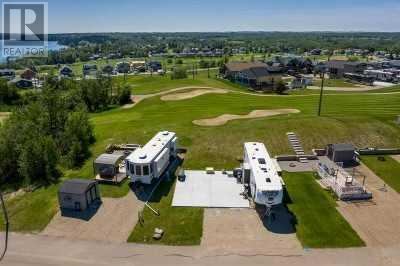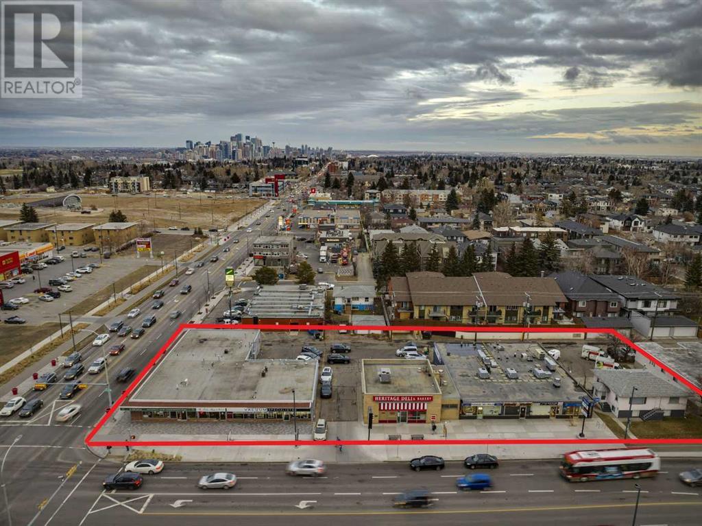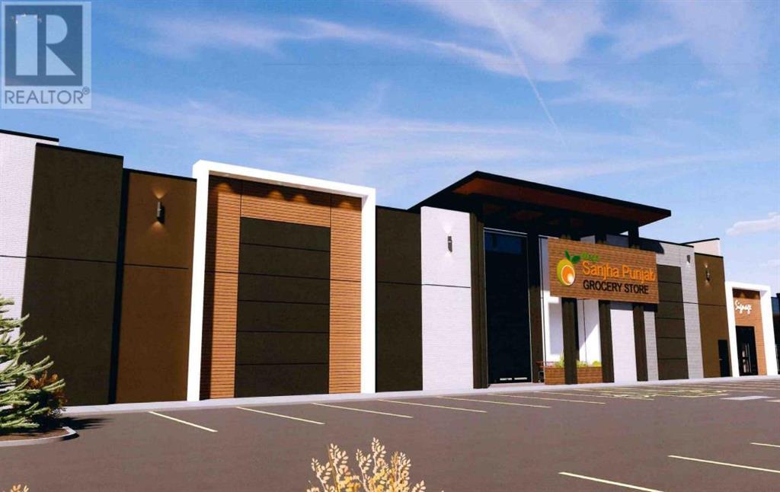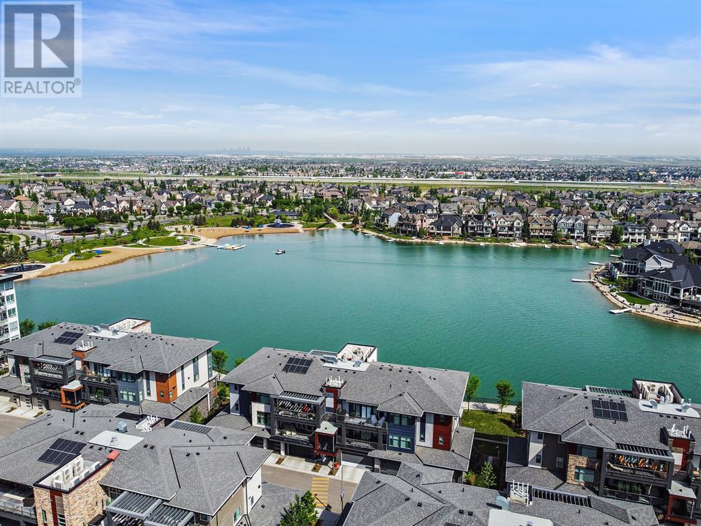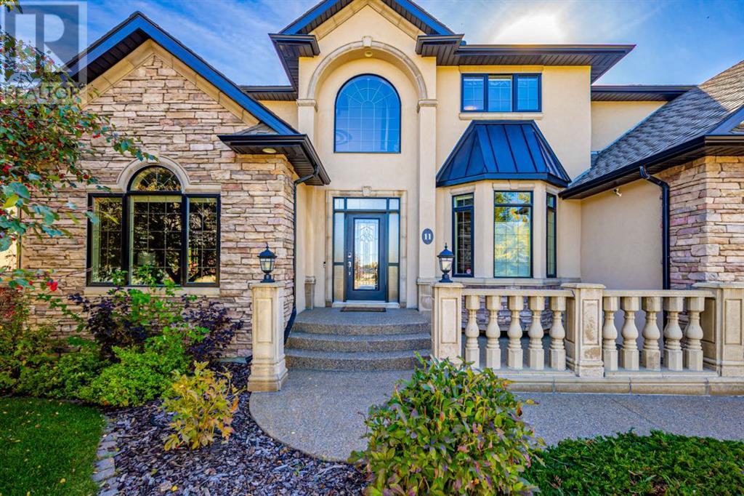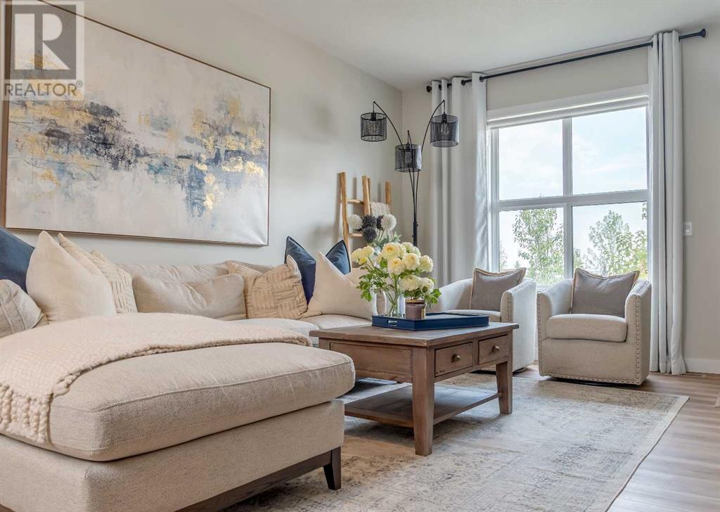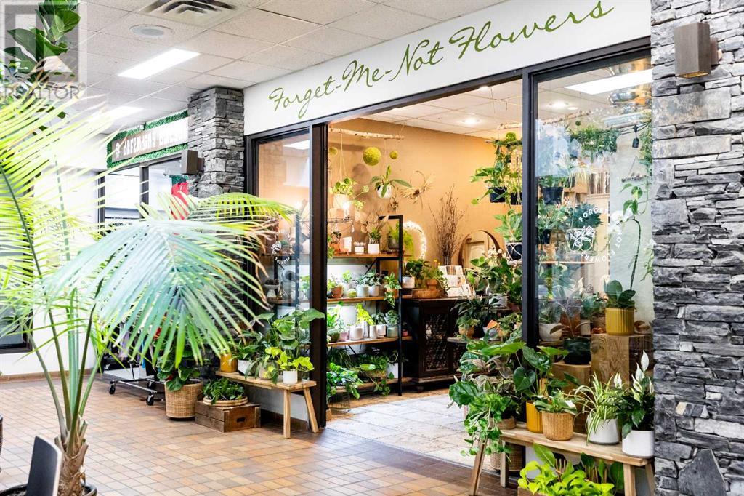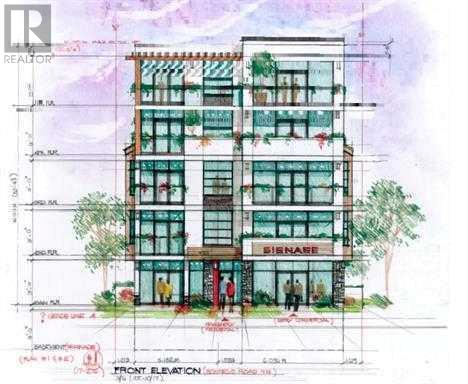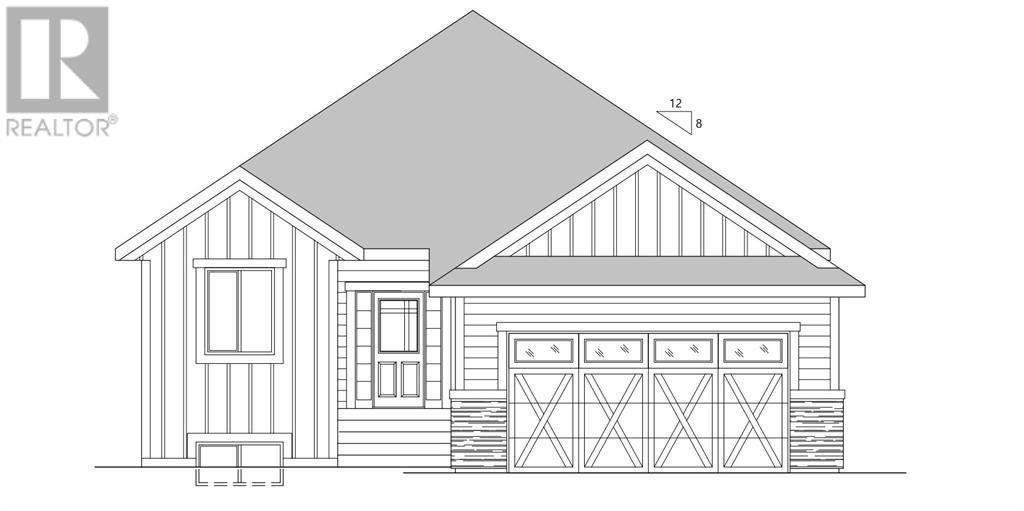29506 Range Road 60 A
Rural Mountain View County, Alberta
Just 7 minutes from Watervalley, this remarkable property offers the perfect balance between rural serenity and convenient access to essential amenities. Enjoy easy trips to grocery stores like KC Foods in Cremona (19 mins away) and Freson Bros. in Sundre (42 mins away). Cafes and restaurants such as Elk&Owl Craft Coffee in Sundre and Water Valley Saloon offer delightful dining options nearby. Outdoor lovers will appreciate the proximity to William J. Bagnall Wilderness Park, just a 4-minute drive, offering endless natural beauty and recreation.Education needs are well met with Cremona School providing comprehensive education from elementary through high school, all within a 21-minute drive. This ensures families have access to quality education close to home, making daily life both convenient and enriching.Spread over 68 acres of lush, rolling land, this estate is a dream for those seeking space and privacy. It’s an equestrian paradise featuring a 160x60 outdoor riding arena, round pen, waterers, and fenced pastures. A potential barn with loft and a tack building with veranda offer ample facilities for horse enthusiasts to enjoy their passion.At the heart of this expansive property is a stunning 2-storey home, boasting over 2000 sq ft of covered decking for all-weather outdoor living. Inside, the home impresses with a living room featuring 26' ceilings and a floor-to-ceiling wood-burning fireplace. The custom kitchen is equipped with high-end stainless steel appliances, hickory cabinets, quartz countertops, and a butcher block island. Additional features include a butler’s pantry, large media room, and a practical mud/laundry room.The upper level hosts three spacious bedrooms alongside a luxurious master suite with a large walk-in closet and ensuite. A massive bonus room offers flexibility for various uses. The walkout lower level spans 2200 sq ft with 10ft ceilings and in-floor heating, ready for your customization.Outside, the property boasts a large po nd, vibrant garden, and an array of wildlife, offering a tranquil escape into nature. Situated just 6 mins from Water Valley, this estate combines the allure of countryside living with the convenience of nearby amenities.Welcome to a lifestyle where luxurious living, equestrian pursuits, and the tranquility of acreage life blend seamlessly. (id:29763)
116 Posthill Drive Sw
Calgary, Alberta
Nestled in the prestigious enclave of PostHill Estates, this custom designed home exudes modern elegance and unparalleled craftmanship. The PostHill community enjoys an aspen treed forest and beautiful rock retaining walls throughout. Boasting over 5000 sq feet, this estate home is situated on a private cul-de-sac, includes an oversized triple car garage , faces a 6 acre fully treed green space and has unobstructed mountain views.The main level features an open concept floor plan seamlessly connecting the central great room, dining area and chef inspired kitchen. Entering the home you will experience a beautiful coffered 12 ft ceiling, chandelier, custom wainscotting and lavish walnut flooring throughout. The central great room with additional coffered ceiling is wrapped with large windows and boasts a large stone gas fireplace. The generous dining area, with views of the treed reserve, highlights a custom soft edison chandelier and crafted wood feature wall. Adorned with a stunning stone surround Viking cooktop and expansive granite island, the kitchen is a focal point for sophisticated entertainment. A walkthrough butlers pantry adds practicality as an extension to the kitchen. A mudroom with floor to ceiling built-ins and travertine floors lead to the garage.Off of the main level, patio doors welcome you to a large, partially covered, 600 sq ft+ outside living area, nestled in the park like setting, with gas BBQ and large stone gas fireplace.The upstairs is stunning. The magnificent master with floor to ceiling windows and beautiful mountain views, has a spa inspired ensuite with marble and travertine throughout, two separate sinks, mirrors and vanities, oversized whirlpool tub, floor to ceiling steam shower and large custom walk in closet. The master retreat is complemented by a balcony allowing you to enjoy the sunsets and views in complete privacy. The second spacious bedroom offers a balcony, 12ft coffered ceilings, and floor to ceiling closets. The th ird large bedroom with mountain views, has a three piece ensuite and large spacious closets.The bonus room features a centrepiece stone wall fireplace surrounded by custom built-ins. The bonus room and hallways have new custom walnut flooring and designer inspired wainscotting and all bedrooms boast new, luxurious carpeting.The finished lower level is an entertainers delight featuring an executive office, fourth bedroom with walk in closet, 3 piece bathroom, family/media room with custom built-ins, games area, wet bar and custom wine cellar. A lower level covered patio invites you to step into the privacy of the park like backyard.When not enjoying this beautiful home and all the wildlife that moves through the properties you are only 15 minutes to downtown minutes to Aspen Landing and in walking distance to Webber Academy, Calgary Academy, Rundle College and Westside Recreational Center. (id:29763)
4 Southfork Place
Leduc, Alberta
Welcome to this spacious and inviting family home located in the charming city of Leduc set on a huge lot. Boasting over 2000 square feet of living space, this residence offers comfort, convenience, and plenty of room for your family to grow. A welcoming entryway leading to a versatile and spacious den/office, this leads into the bright and airy open concept dining/living/kitchen area with lots of natural light flooding in. The kitchen is well appointed with stainless steel appliances and walk in pantry. From the dining room you can step out to your huge deck and to the large pie shaped back yard, perfect for enjoying outdoor gatherings with friends and family. The back yard has 2 large sheds for all your storage needs. Back inside the home there is a 2 piece bathroom on the main level along with a convenient laundry room. The upper level has a large primary suite, with 4 piece ensuite complete with soaker tub and separate shower. 2 further great sized bedrooms on this level, along with a wonderful bonus room. The unfinished basement offers endless possibilities for customization. With easy access to school and community parks, this is wonderful location. Close to the 2 highway and Edmonton, don't miss out, book your showing today! (id:29763)
6115, 25054 South Pine Lake Road
Rural Red Deer County, Alberta
Enjoy life at the lake at this 4 Season Gated community located just 25 minutes East of Red Deer! This .08 acre lot is in Phase 6 of the Whispering Pines Golf and Country Club, and the community offers a quiet, peaceful spot to park any RV, trailer or park model, or have the option to build your year round home, with no building commitments. The location is second to none and offers a short walk to all the amenities. You will have the added benefit of storing your boat at the dock and walking to it within minutes. Benefits to this community include access to the restaurant, swimming pool and sauna, laundry facilities, full gym, private sandy beach, pickleball, beach volleyball, community fire pits, and of course the 18 hole golf course. The lot includes a newer concrete pad and is ready for you to pull up, set up and enjoy the carefree lifestyle Whispering Pines has to offer. While enjoying your time you will never have to worry about cutting grass or shovelling snow. Whether you come out just on the weekends or spend months at a time you will not be disappointed. Municipal water, sewer, and natural gas are available at each lot. Come out and see for yourself everything this great community has to offer. (id:29763)
1912, 1916 , 1924 37 Street Sw
Calgary, Alberta
Amazing Investment Opportunity in Killarney! Owned by the same family for 40+ years, opportunities like this are rare! Located on the corner of 17th Ave & 37 St SW, this massive land assembly is the perfect location for re-development. This parcel of land includes 4 titled properties: 3717 17 Ave SW & 1912, 1976 & 1924 37 St SW. At 290' x 120' the total available lot size is 34,800 ft. An income generator, all units are fully leased, many are long time tenants with approx $36,000 GMI. The property is comprised of 2 strip malls (MU-2 F5.0h26) and a 2 unit residential property (MU-2 F3.0h16) and currently allows for a potential of 162,000 sq ft of new development. The #2 Bus stops directly in front with excellent foot traffic and passenger vehicle exposure. Minutes to Westbrook Mall, Killarney Aquatic Centre and easy access to downtown make this a great location for a mixed use residential development. (id:29763)
235 Red Embers Way Ne
Calgary, Alberta
Now preselling brand new 65000 Sqft shopping center in around 4 acre land parcel in Redstone....Walking distance to future LRT. Surrounded by 4 Storey apartments, multifamily developments. Minutes away to Deerfoot and Stoney trail. Shopping centre to anchored by Major grocery store, Dollorama, Medical, Pharmacy, Dental, Liquor store . (id:29763)
101, 17 Mahogany Circle Se
Calgary, Alberta
WESTMAN VILLAGE - Resort Living on Lake Mahogany. Jayman BUILT community with the best location, directly adjacent to Calgary’s largest lake, the last of its kind, award-winning community of Mahogany. Luxurious 3 bedroom / 4 bathroom home with fantastic views from both levels overlooking Mahogany Lake. Private WALK OUT home with 2400 sq ft of living space and 1500 sq ft of exclusive outdoor covered balcony area. SEVERAL UPGRADES - Gorgeous kitchen Cabinet gloss white pallet, Stainless steel appliances with a gas cooktop and built-in ovens, closet organizers, A/C, high-end light & plumbing fixtures. BONUS: same-level access to your own double attached garage! Impressive landscaping matches the picturesque views from your future backyard, with fountains, park benches, bridges, pathways & raised planters. The 40,000 sf amenity center speaks for itself. Activities are available for all interests & hobbies. Including a swimming pool w/ a 2-story water slide, golf simulator, fitness center, movie theatre & so much more... 24-hour, 7-day-a-week security & concierge service. Your new home features open floor plans, maximizing your lifestyle experience with Jayman Core Performance & beautiful Fit and Finish. All homes include exceptional specifications, including solar panels on every building, forced air, heat + air conditioning, triple pane windows, Vancouver-inspired architecture with oversized covered balconies, and Hardie board siding with extensive brick & stone masonry. Indeed a one of a kind experience, join the select few who will call REFLECTION their home. Winter eliminated-1292 underground parking stalls-not just for our residents but also their guests & visitors with extensive pedestrian +15 skywalks & underground passageways. 200 visitor parking stalls located in the heated, underground parkade. 10 short-term stay hotel suites, electric dual car chargers, 3 restaurants, including the famous Alvin's Restaurant (casual-upscale jazz bar), Chairman’s Steakhouse, o ur highest amenity & Diner Deluxe. Plus, Analog Coffee, Chopped Leaf, Diner Deluxe, Village Medical, Mahogany Village Dental, Sphere Optometry, Active Sports Therapy, JC Spa, PHI Medical Aesthetics, Moderna Cannabis, MASH Eats, Marble Slab, Dolphin Dry Cleaners, 5 Vines & Mode Fitness Studio, plus Pie Junkie and a daycare. Outstanding $8 Million on the surface & landscaping: 596 Trees, 8019 shrubs, 1940 grasses, 4292 perennials, 10 fountains onsite! Experience the amazing community and 5-star resort-style living where every day feels like a vacation! Welcome Home! (id:29763)
11 Aspen Ridge Lane Sw
Calgary, Alberta
OPEN HOUSE SUNDAY, May 19, 1-2:30pm Experience the epitome of luxury living in this former show home located in Aspen Estates. This executive residence nestled in a serene cul-de-sa showcases impeccable craftsmanship and attention to detail. As you step into the grand foyer with travertine floors and stunning granite inlays, the 20 ft ceilings adorned with intricate crown moldings and archways create a truly elegant entrance that sets the tone for the rest of the home.Every room in this opulent abode exudes a sense of grandeur, showcasing high-end workmanship and exquisite finishes. Sunlight floods through the expansive windows, filling the space with natural light. The formal dining room boasts coffered ceilings, providing an ideal setting for hosting elegant dinner parties. The gourmet kitchen is a chef's dream, featuring California washed cabinetry, granite countertops, and top-of-the-line appliances including a Wolf cooktop, built-in oven and microwave, and Sub-Zero fridge. With a corner pantry, large center island, and ample cabinet space, this kitchen is perfect for both cooking and entertaining.Adjacent to the kitchen is the family room, complete with a cozy fireplace, and a breakfast nook, creating the perfect combination of comfort and functionality. The main floor also offers a bedroom, which can be conveniently utilized as a private space for elderly parents. This bedroom features a fireplace, a custom walk-in closet, and a breathtaking ensuite with a jetted soaker tub and a glassed-in shower. Additionally, an office is tucked away by the front entrance, providing a quiet space for work or study.The upper level of the home boasts three additional bedrooms, each showcasing its own unique charm. One of the bedrooms includes a private 3-piece ensuite, while the other two share a Jack and Jill 4-piece bathroom. The basement of this home is designed for entertainment, featuring a media room with a built-in entertainment center, a wine cellar with wrought iron gates, a wet bar with a built-in fridge, and a versatile fitness room that can also be used as a bedroom. Two more bedrooms, provide additional living space, and ample storage and a cold room cater to your organizational needs. Parking is a breeze with the triple attached garage, ensuring plenty of space for your vehicles. Step outside to the private and beautifully landscaped yard, complete with underground sprinklers to maintain its pristine appearance. With no neighbors behind, you can enjoy ultimate privacy in your outdoor oasis. The community offers numerous walking paths, allowing you to maintain an active lifestyle while exploring the breathtaking surroundings.Convenience is key, as this home provides excellent accessibility to downtown, LRT, schools, amenities, and the mountains. Aspen Estates is renowned for being home to some of Calgary's most prestigious schools, including Webber Academy, Rundle College, Ambrose University, Dr. Roberta Bondar Elementary, Ernest Manning High School. (id:29763)
39 Homestead Gate Ne
Calgary, Alberta
Welcome to the Ashton 18' by Partners — a spacious and versatile residence spanning 1616 square feet, ideal for families seeking ample living space. With 6 bedrooms and 4 full bathrooms, this home is perfect for accommodating multi-generational living or hosting extended family visits. Step inside to discover a main floor featuring a convenient full bathroom and bedroom, catering to various lifestyle needs. The expansive kitchen is a culinary haven, complete with a generously sized pantry for storing essential ingredients and cooking supplies. The main floor also boasts an open space living room and dining room, perfect for entertaining or family gatherings. Upstairs, you'll find two generously sized spare rooms alongside the master bedroom, which features a luxurious 4-piece ensuite bathroom with dual sinks and quartz countertops, as well as a walk-in closet n— an ideal setup for families desiring extra space and storage. The side-by-side laundry room, equipped with a washer and dryer, adds to the home's practicality, ensuring efficient laundry routines. Adding to its appeal, this home features a stunning exterior elevation that captures attention from the moment you arrive. With its stylish design and curb appeal, it's sure to make a lasting impression. Additionally, this home includes a side door for convenient access to the fully developed basement, which offers additional living space with 2 full bedrooms, a spacious rec room, another full bath, a wet bar with a bar fridge and a stacked washer and dryer — perfect for accommodating larger families or providing private living quarters for extended family members. Experience the perfect blend of comfort and functionality with the Ashton 18' by Partners. Contact us today for more information about your dream home! (id:29763)
109, 220 Bear Street
Banff, Alberta
An Iconic Turnkey Business Opportunity in an Equally Iconic Location: This well-established retail floral shop offers fresh retail flower products, arrangements and related floral services for weddings, events, corporate clients, and other decorative displays. Located in the iconic Banff National Park, a world-renowned destination for all sorts of visitors and dignitaries coming for once-in-a-lifetime celebrations and iconic events with the majestic Canadian Rockies as the backdrop. The long-established floral shop has been in this location since 1988 and has done very well for itself over the last decade as the third iteration of the business and as one of just two florists located in Banff, serving the entire Bow Valley. This opportunity is perfect for anyone passionate about flowers and looking to step into the lucrative world of online floral retail and events. The business offers a rare opportunity for a creative entrepreneur to own a business in one of Canada's best kept secret lifestyle locations where a person is required to have a "right to reside", making this business opportunity a perfect gateway into the small and coveted community. Being located in the Bear Street Mall allows for plenty of pedestrian traffic nearby, advertising for potential new customers constantly, and convenience for repeat clientele. Approximately $125,000 in leasehold improvements have been completed over the years making this a perfect turnkey operation. (id:29763)
4511 Bowness Road Nw
Calgary, Alberta
4511 Bowness Road NW | Zoned MU 1 f3.0h16 | PRIME LAND DEVELOPMENT SITE! | Current Design Contemplates Main Floor With Commercial Unit(s) And Or (2) Two Bedroom Units & (1) One Bedroom Unit | A 2nd Floor With (4) Two Bedroom Units | A 3rd Floor With (4) Two Bedroom Units | A 4th Floor With (2) Three Bedroom Units | A 5th Floor With (2) Three Bedroom Units or (1) Three Bedroom Plus Den Penthouse Suite | Ground Level 15 Stall Parkade | Close to Shopping, Bow River Pathway, Shouldice Park, Foothills & Childrens Hospital, U of C & Just Minutes To Downtown. (id:29763)
288 Muirfield Crescent
Lyalta, Alberta
Introducing a stunning bungalow home designed with modern luxury in mind. As you step through the front door, you'll be greeted by a spacious open-concept living room and dining area. The natural light pouring in from large windows and the vaulted ceilings creates a bright and airy atmosphere that extends throughout the home. The gourmet kitchen features stainless steel appliances, quartz countertops, a large island, and plenty of cabinet space for storage. The main floor also includes a versatile den that could be used as a home office or a guest bedroom, a convenient second full bath laundry room and access to the attached oversized, 22'x26'garage. You'll find a spacious primary bedroom with a walk-in closet and an en-suite bathroom that features a double sink vanity, a soaking tub, and a separate shower. A full basement with high ceilings provides plenty of storage space and endless possibilities for future expansion. This home is built with high-quality materials and energy-efficient features that ensure a comfortable and sustainable living experience. The outdoor living space is perfect for relaxing and entertaining, with a spacious backyard that offers plenty of privacy. This bungalow home is located in a desirable neighborhood that offers a golf course and clubhouse plus easy access to local amenities, shopping, and entertainment. Don't miss your chance to own this luxurious new home! (id:29763)

