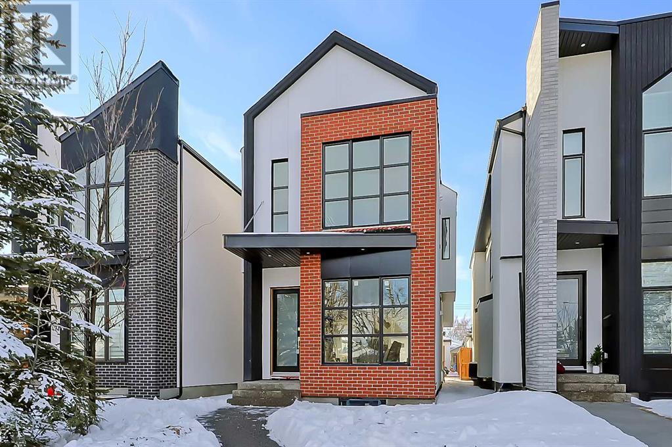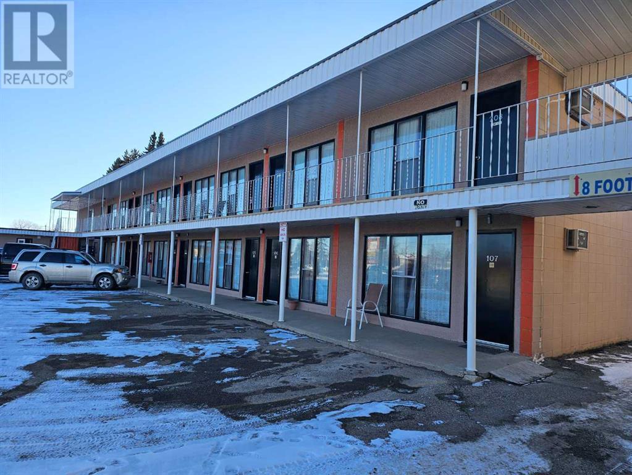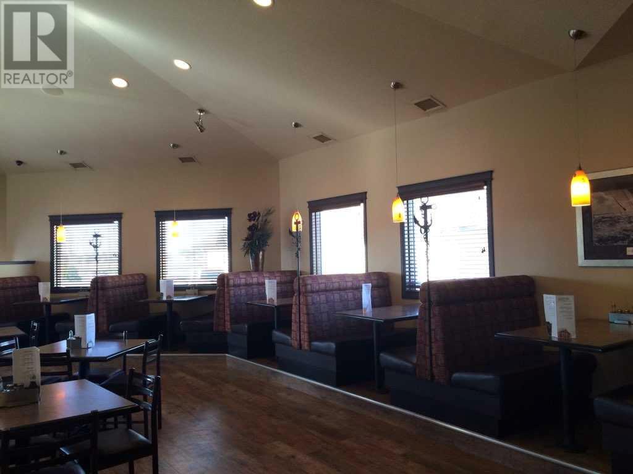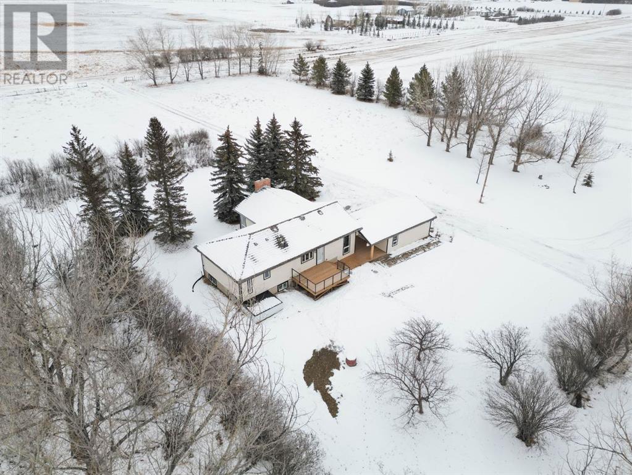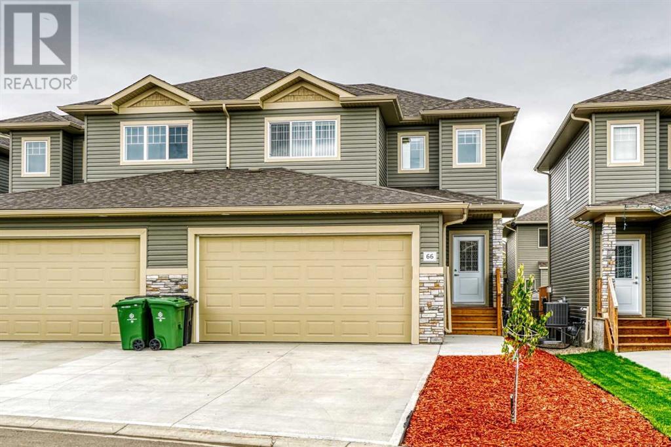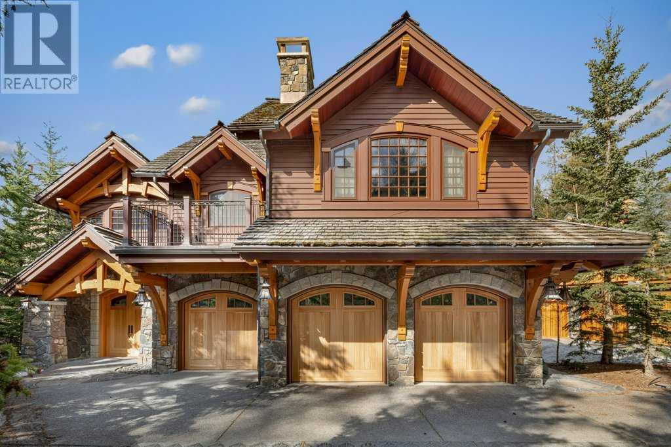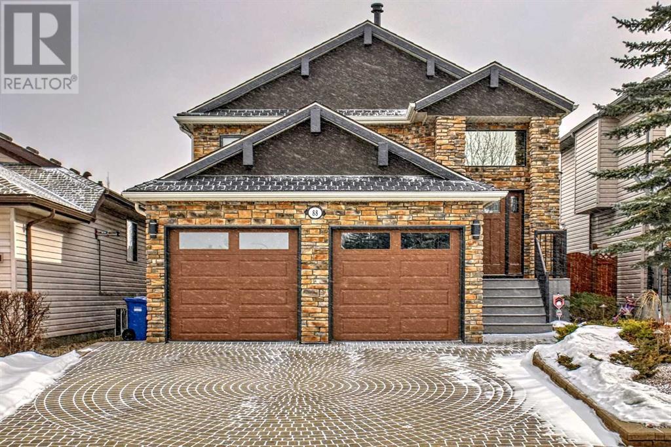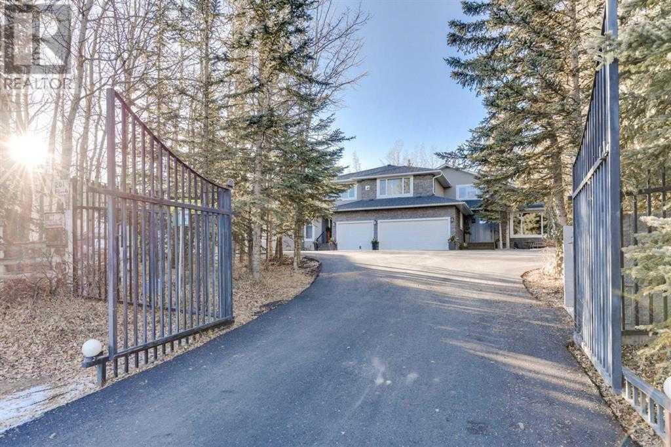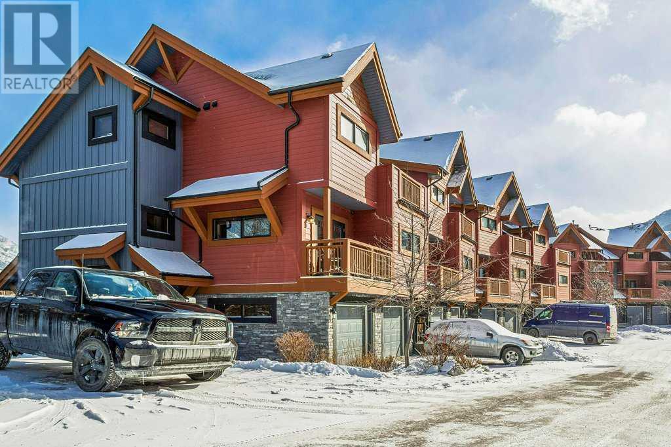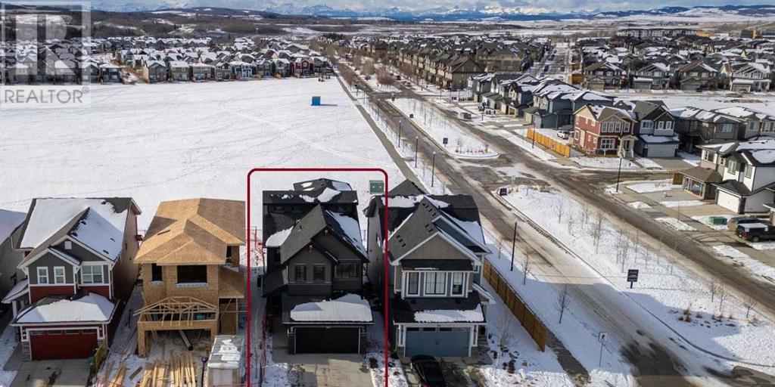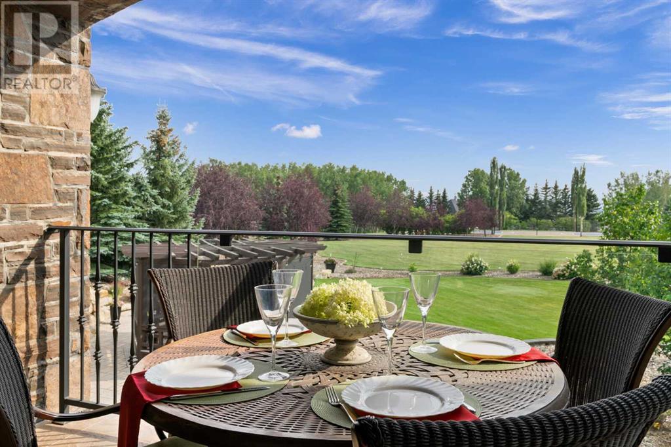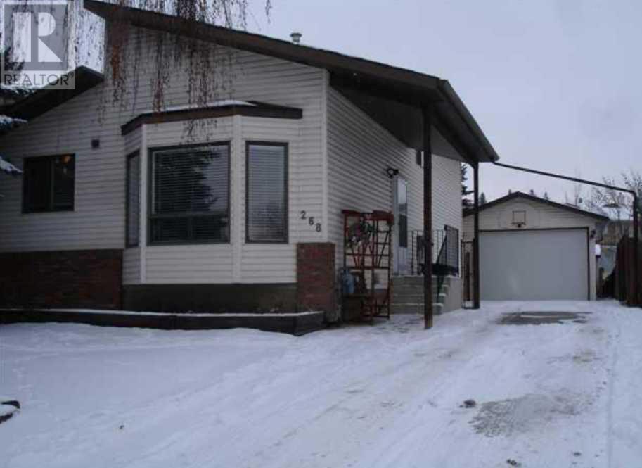2, 427 37 Street Sw
Calgary, Alberta
*VISIT MULTIMEDIA LINK FOR FULL DETAILS & FLOORPLANS!* This DETACHED home in Spruce Cliff is like new, featuring 4 bedrooms, 3 full bathrooms, and a fully developed basement. This home is also on an oversized lot w/ a TRIPLE GARAGE and has over 2,160 square feet of living space above grade. Engineered hardwood, large windows, and tall ceilings are found across the main floor. An ultra-sleek kitchen includes full-height custom cabinetry, a gas cooktop, fridge, built-in microwave, dishwasher, large under-mounted sink, tiled backsplash an oversized central island with breakfast bar seating. The living room centers around a gas fireplace with a featured tile surround and a sliding glass door nearby allows for quick outdoor access. A mudroom sits along the side of the home next to the living room and has a fully tiled floor, cabinetry, a coat closet, and a bench. Upstairs the master bedroom has a vaulted ceiling, an oversized walk-in closet with extensive built-in, and direct access to a 5-piece master-ensuite bathroom with heated tile flooring, a free-standing soaker tub, fully tiled standing shower and quartz vanity. Both secondary bedrooms on the upper floor have a walk-in closet, a window, and close to a main 4-piece bathroom with a private water-closet/tub space. The walk-in laundry room is centrally located on the upper floor and features enough room for side-by-side appliances, plus a folding counter with a sink. Downstairs you are led to a large rec room with a built-in wet bar, and a built-in storage/tv spot. A fourth additional bedroom includes two large closets and access to the close by the main 4-piece bathroom. This room could be used by roommates or overnight guests or could be turned into a bonus-space of your choosing. The sizeable west-facing backyard contains a concrete pad with a BBQ gas line and leads to the triple detached garage. Spruce Cliff is a family-friendly community that is close to many parks, schools and in within walking distance of the L RT. Contact us today for your private showing! (id:29763)
5218 46 Street
Olds, Alberta
Location, Location, Location! Profitable and Easy operation business!! Hard to find an opportunity to become an operator and owner of this mint condition Motel located in the busy town of Olds where it is constantly busy with locals (Olds college and other businesses) and with workers. The motel presents with total of 37 Guest rooms with a combination of variety of the room types including 17 Kitchenettes and incredibly well maintained two story owner's home within the premises. The owner's living area is equipped with 4 bedroom, a large living area and kitchen, just like a two story house. Mint condition, well organized and Very profitable business with a stable income stream Motel is waiting for a new owner. Please do not show up to the motel without the prior arrangements. Please do not disturb the business and the seller and his staff. (id:29763)
12 Beju Industrial Road Sw
Sylvan Lake, Alberta
PRICE DROP ,YOU ARE ABLE TO TAKE OVER NOW AND CHANGE TO YOUR OWN MENU!!!!Popular tourist restaurant , 1hr and 30mins from CALGARY. LOCATION IS Beju Ind. ,Dr Restaurant for sale in ,Sylvan Lake, AB .Population approx 20k, 25 kilometres west of the City of Red Deer along Highway 11 or Highway 11A. Seats 110, Great for your large projects. Currently being ran as A Franchise possiblity to change the menu. ALL tour s is to be with a realtor,Please do not approach staff and Owner. (id:29763)
274119 Township Road 230
Rural Rocky View County, Alberta
Completely renovated home on 6 acres with double garage, large quonset, shed, horse shelter with stock water and corral. Only 15 minutes from Calgary on 22x and 5 minutes from Langdon and Indus. This property features new Kitchen with quartz counters and Island, New Bathrooms, new engineered hardwood flooring, new furnace and hot water tank, new septic tank new new new. Water well runs clean and clear over 10 GPM. 5 km to Rec centre, 8 km to new High School (id:29763)
66, 8602 Southfort Boulevard
Fort Saskatchewan, Alberta
Welcomed home! LOW CONDO FEES! Newer build with many upgrades, such as vinyl plank flooring, newer appliances cabinets and lighting fixtures. A perfect view of the large backyard from the dinning area. The second floor features 2 full bathrooms and 3 bedrooms, primary bedroom w/en-suite and walk-in closet. Fully finished basement with large game room/play area perfect for a man cave or family rec room. Backyard offers gas connection for BBQ and low maintenance landscaping, attached double garage is rouged in for a garage heater and electric car charger. (id:29763)
145 Silvertip Ridge
Canmore, Alberta
Located on the 17th fairway of the Silvertip Golf Course this four-bedroom, four-bathroom award-winning architectural Timber Frame masterpiece is a home like no other in Canmore. Designed and built by Alasdair Russell of Russell and Russell Design and Mitchell Master Homes this home features over 4850 square feet of living space accented by incredible acid-washed douglas fir timber framing from the world-renowned Spear Head Timber Works in Nelson, BC, and one-of-a-kind custom finishings, including 11 different types of wood sourced from all over the world. The hidden details and qualities in this home are as numerous and stunning as the home itself with features such as in-floor heating on every level, full air conditioning in the home, HEPA and smoke filtration system, and sound insulation in the walls between all interior rooms. The attention to detail coupled with the 180-degree mountain views from Three Sisters to Rundle and the 685 square feet triple car garage in this world-class home is second to none and is sure to appeal to the most discerning of buyers. For all the detailed information click the brochure link. (id:29763)
88 Somerglen Common Sw
Calgary, Alberta
OVER 2300 SQFT OF LIVING SPACE!!! UPGRADES, UPGRADES, UPGRADES! This home has been fully renovated and upgraded and includes some of the highest end features you will find, including an all new furnace, hot water tank, new flooring, new kitchen and appliances, new motorized blinds, new windows, a high end rubber roof, fully new exterior including garage doors, fully finished heated garage with rubber flooring, and the most immaculate landscaping ever, which was designed to be fully lock and leave and maintenance free (the grass looks real but is actually high end turf!). There is also a sleek custom shed on the side of the home for additional storage, to top off all of these amazing features, the home is located on a quiet dead end street and backs a small green belt! If you want a truly special lock and leave home with minimal stairs and an estate like floorplan this is it! (id:29763)
115 Heritage Place Sw
Rural Rocky View County, Alberta
A fantastic opportunity to own a 2 acre home in a private forest setting that is situated at the end of a cul-de-sac in Heritage Woods. This unique property that has been completely renovated and a brand new built addition added. With over 7050 sq ft this home offers a main floor suite with a separate entrance, a living room with wood fireplace, dining room, kitchen, island, bar and office area, 2 pc guest powder room and an amazing master bedroom with vaulted ceilings, 5pc ensuite and walk-in closet. The main house offers a beautiful kitchen, 6 burner gas stove, double fridges, breakfast nook, large island, built-in pantry, separate dining room, bar areas with 2 beverage fridges, a den, half bath, laundry and family room with stone surrounding wood fireplace. On the upper level you will find an elegant master retreat which includes a gas fireplace, 5 pc ensuite and walk-in closet Additionally on the upper floor are 4 large bedrooms, 2 full baths, bonus room, and a spacious laundry room. From the main floor walk-out to a beautiful tiled patio with a build -in wood fireplace, pizza oven and an additional fire pit area. The whole property is surrounded with mature trees for outstanding and peaceful enjoyment. This incredible property has 3 car attached, plus oversized 3 car detached/shop garage. Quick access to Stoney Trail and only minutes from shopping, schools, rec centers and 15 min from downtown. (id:29763)
110, 80 Dyrgas Gate
Canmore, Alberta
Feel the cozy warmth of in floor heat upon entering this sun filled 3 bedroom 3 bathroom home. The main level has a bright den space and large bedroom with en suite and walk in closet. The open stairway has large windows filling the space with light. Upstairs you will find an open concept kitchen, dining and living space with 2 sided gas fireplace. Enjoy the stunning mountain views as you sit on the large enclosed deck and enjoy a BBQ, gas hook up is in place. Another full bathroom and two more bedrooms on this level, one of the bedrooms has a full en suite and a south facing deck with a stunning view of the Three Sisters. Updated paint and flooring. This home has many great features and has been meticulously cared for. A heated attached single garage with a gear room is the perfect place to keep all of your mountain toys and gear. The perfect layout in a great neighborhood. Steps away from miles of trails and endless adventure. Contact your favourite Realtor for a viewing! (id:29763)
107 Saddlebred Link
Cochrane, Alberta
BACKS ONTO GREENSPACE | CENTRAL A/C | MOUNTAIN VIEW | 3rd FLOOR LOFT w/PRIVATE DECK | Welcome to this beautifully upgraded, former showhome. The spacious foyer leads to an open living area featuring a gorgeous kitchen with a central island for food preparation and casual dining. A corner pantry offers plenty of space for storing groceries, while the stainless steel appliances provide a sleek and modern touch. Light cabinetry and a farmhouse sink adds a rustic element. The kitchen seamlessly flows into the living room, which features a beautiful fireplace.The main floor is completed with an upgraded mud room with shelves and hooks, providing ample storage and organisation for all your belongings. Moving to the second floor, you will find a laundry room, conveniently located near the bedrooms for easy access. The rec room offers additional space for relaxation or entertainment. There are two good sized bedrooms that share a well-appointed 4pc bath. The large primary bedroom boasts a 4pc ensuite bathroom and a walk-in closet, ensuring privacy and convenience. On the third floor, you will discover a large family room, perfect for gatherings or as a quiet office area. Additionally, this floor provides access to the upper floor balcony, where you can enjoy the fresh air and beautiful mountain views. The basement is unfinished and awaiting your creative touch!. Stepping outside, you will find a backyard that is complete with a deck and landscaping, offering an ideal outdoor retreat for relaxation and entertainment. Lastly, the double attached garage provides extra parking, an electrical outlet for your electric car, space and storage for your vehicles and other belongings. Located in the family friendly community of Heartland, backs onto the future school site, and with quick access to shopping, pharmacy, restaurants, gas station, and child care. Book your showing today to find out why Living in Cochrane is Loving where you Live! (id:29763)
31049 Coyote Valley Road
Rural Rocky View County, Alberta
Welcome to a sanctuary of luxury and natural beauty in the sought-after community of Bearspaw. ~ Crafted by McKinley Masters, this estate is a masterpiece, offering four acres of pristine land designed for outdoor living and entertaining. ~ As you arrive, the gated entry and brick driveway set the tone for the elegance within. ~ The back patio is an entertainer's dream, featuring an outdoor kitchen adorned with intricate stone walls, a curved stone bar, and a built-in fire table. An adjacent gazebo offers a perfect setting for intimate al fresco dinners. ~ The property is a paradise for outdoor enthusiasts, featuring a sport court, fire-pit area, and a dream kids' playhouse. The grounds are adorned with groves of trees, garden beds, and tranquil lawn areas, offering a serene backdrop for outdoor activities. ~ Two front entrances offer guest and family access, with the main entrance leading to a foyer that opens to a family room with a fireplace and panoramic property views. ~ The kitchen is a culinary dream, boasting beautiful granite counters, a huge 3-tiered island, and upgraded appliances, including a Viking gas range. Off the kitchen a Subzero full fridge and full freezer are set in an enormous pantry and the pantry also features a one-burner gas cooktop with a pot-filler faucet and dumb waiter that serves all three floors, making it an ideal prep space for parties. ~ Just off the dining nook, discover an expansive covered deck, a true extension of your living space. With a built-in BBQ, outdoor fireplace, and breathtaking views, it's an alfresco paradise. ~ A formal dining room adds an extra layer of elegance for indoor gatherings. ~ The main floor also includes a versatile room that combines laundry facilities, a built-in desk, and abundant storage space. ~ A spiral staircase leads to a 4,250 sq.ft. second floor, featuring a secluded primary suite with a fireplace, walk-in closet, and luxurious ensuite. ~ The floor also houses a flex area with du al study spaces, three additional spacious bedrooms, and a unique kids' bathroom with dual showers. ~ Two massive bonus rooms offer endless possibilities; one even includes exercise equipment. ~ A private home office with direct access to the garage provides an ideal work-from-home setup. ~ The walkout basement maintains the home's high standards, featuring a fifth bedroom, full bathroom, games/rec room with a third fireplace and massive, curved wet bar, and a dance floor with sprung wood flooring. ~ A 6-car attached garage equipped with floor drains, abundant storage counters, cabinets, and workspaces, plus an additional detached garage accommodate vehicles and equipment. ~ The home comes with two water coop memberships, ensuring you'll never run out of water. ~ Every corner of this Bearspaw gem tells a story of family, comfort, and luxury. (id:29763)
268 Deersaxon Circle Se
Calgary, Alberta
WELCOME to the beautiful 4 level split in one of the preferred neighborhood of Calgary. This beautiful house offers 3 good-sized bedrooms and finished basement . This house offers walking distance to the elementary school, grocery stores, and parks. (id:29763)

