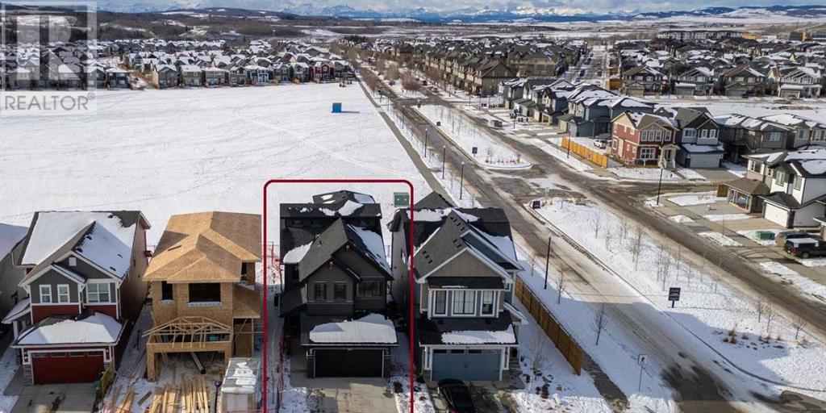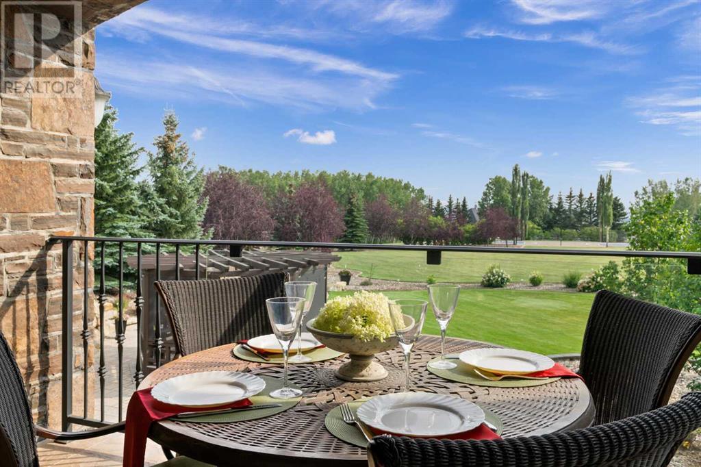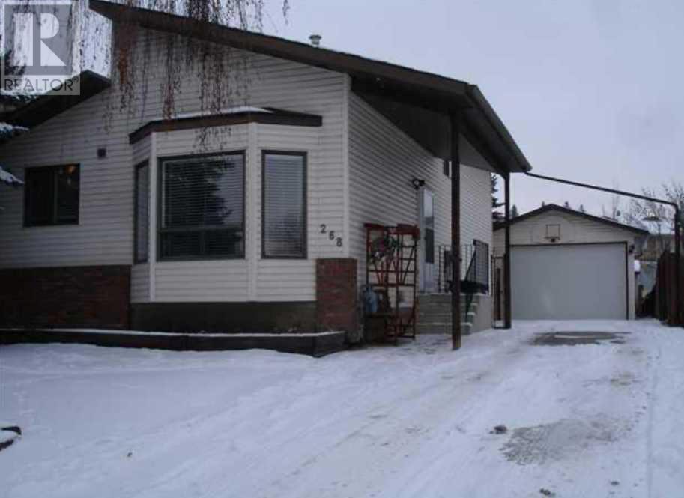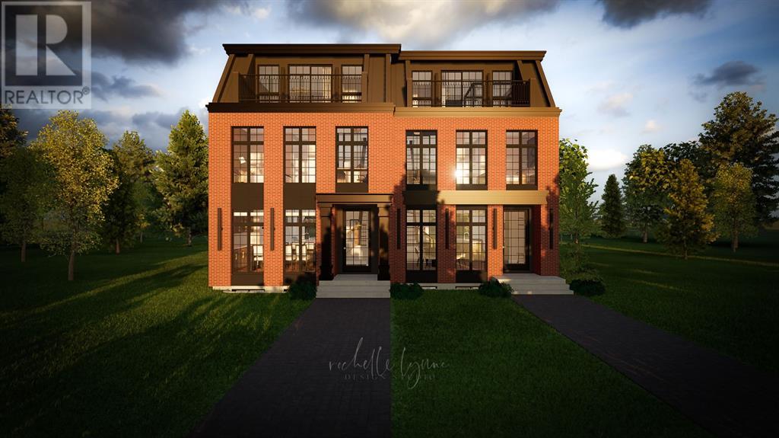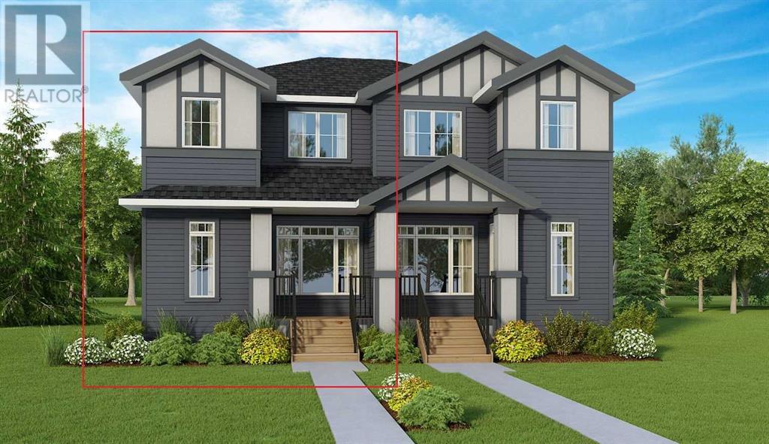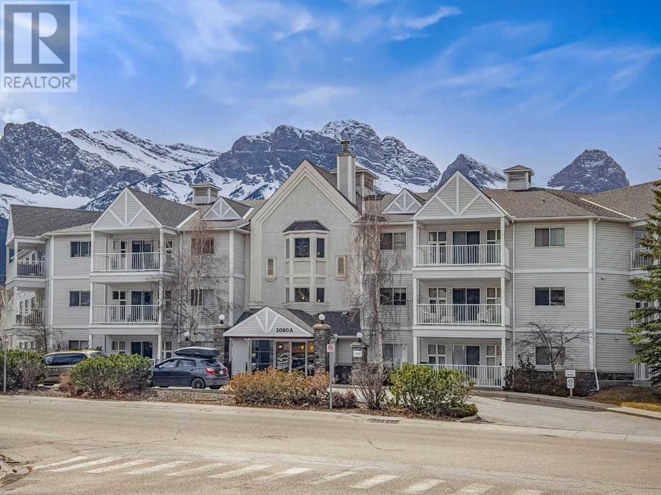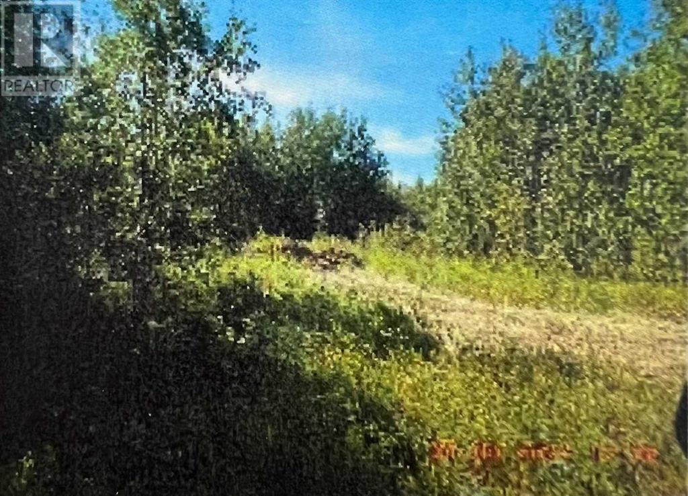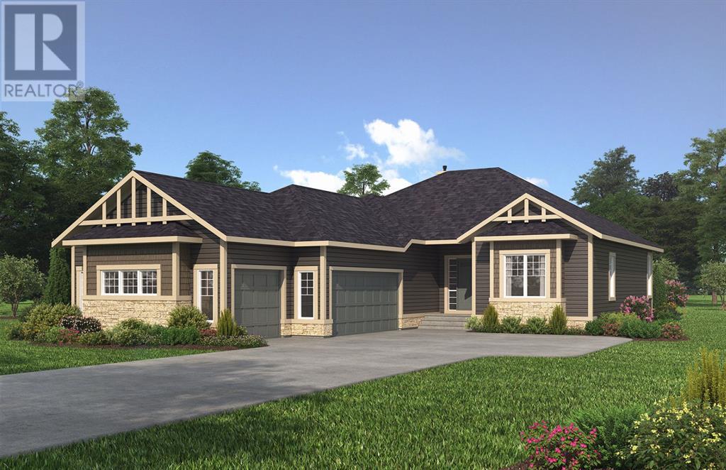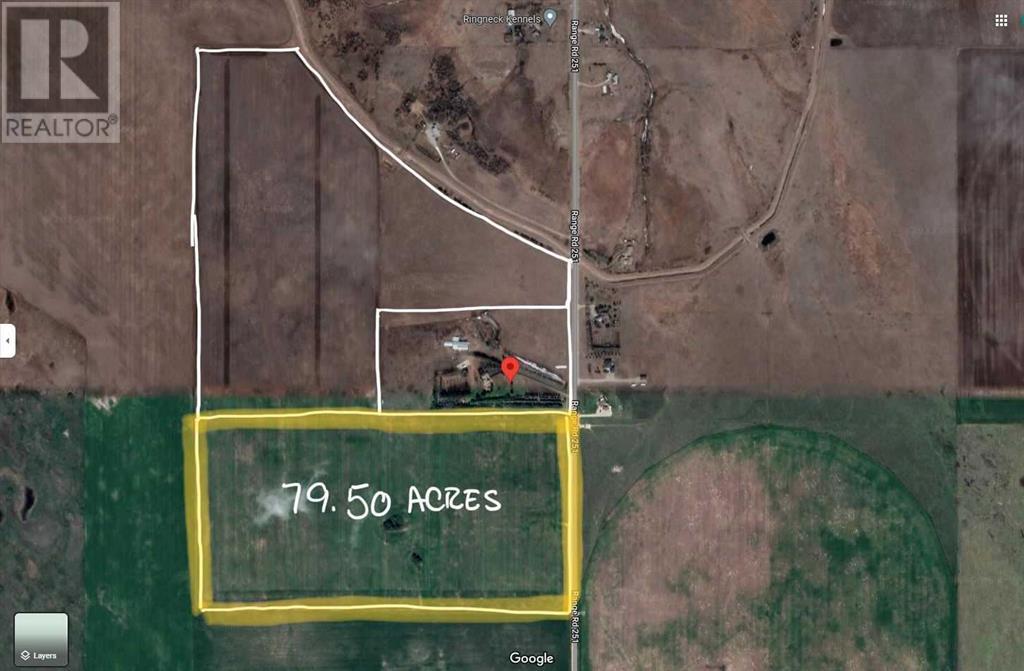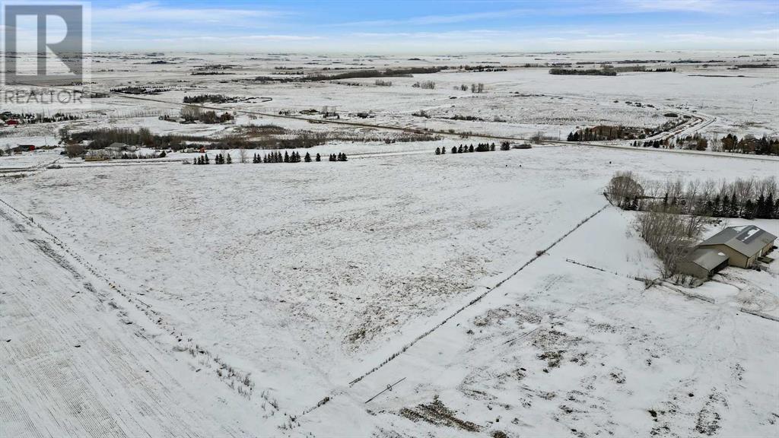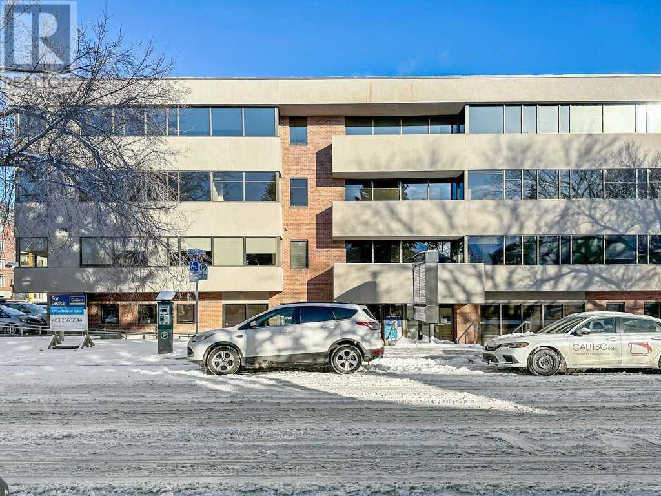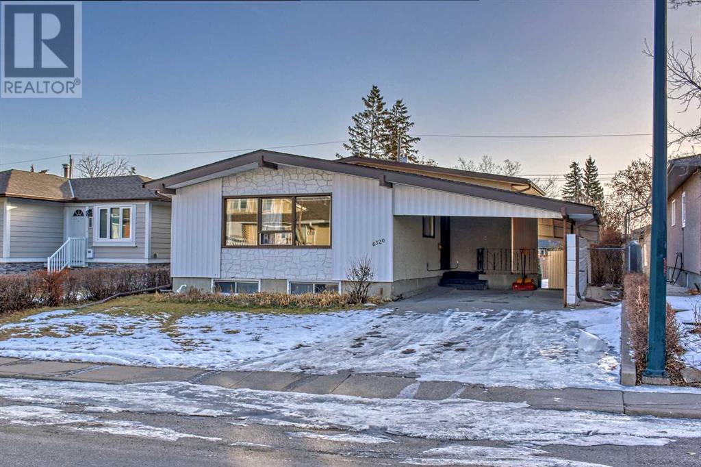107 Saddlebred Link
Cochrane, Alberta
BACKS ONTO GREENSPACE | CENTRAL A/C | MOUNTAIN VIEW | 3rd FLOOR LOFT w/PRIVATE DECK | Welcome to this beautifully upgraded, former showhome. The spacious foyer leads to an open living area featuring a gorgeous kitchen with a central island for food preparation and casual dining. A corner pantry offers plenty of space for storing groceries, while the stainless steel appliances provide a sleek and modern touch. Light cabinetry and a farmhouse sink adds a rustic element. The kitchen seamlessly flows into the living room, which features a beautiful fireplace.The main floor is completed with an upgraded mud room with shelves and hooks, providing ample storage and organisation for all your belongings. Moving to the second floor, you will find a laundry room, conveniently located near the bedrooms for easy access. The rec room offers additional space for relaxation or entertainment. There are two good sized bedrooms that share a well-appointed 4pc bath. The large primary bedroom boasts a 4pc ensuite bathroom and a walk-in closet, ensuring privacy and convenience. On the third floor, you will discover a large family room, perfect for gatherings or as a quiet office area. Additionally, this floor provides access to the upper floor balcony, where you can enjoy the fresh air and beautiful mountain views. The basement is unfinished and awaiting your creative touch!. Stepping outside, you will find a backyard that is complete with a deck and landscaping, offering an ideal outdoor retreat for relaxation and entertainment. Lastly, the double attached garage provides extra parking, an electrical outlet for your electric car, space and storage for your vehicles and other belongings. Located in the family friendly community of Heartland, backs onto the future school site, and with quick access to shopping, pharmacy, restaurants, gas station, and child care. Book your showing today to find out why Living in Cochrane is Loving where you Live! (id:29763)
31049 Coyote Valley Road
Rural Rocky View County, Alberta
Welcome to a sanctuary of luxury and natural beauty in the sought-after community of Bearspaw. ~ Crafted by McKinley Masters, this estate is a masterpiece, offering four acres of pristine land designed for outdoor living and entertaining. ~ As you arrive, the gated entry and brick driveway set the tone for the elegance within. ~ The back patio is an entertainer's dream, featuring an outdoor kitchen adorned with intricate stone walls, a curved stone bar, and a built-in fire table. An adjacent gazebo offers a perfect setting for intimate al fresco dinners. ~ The property is a paradise for outdoor enthusiasts, featuring a sport court, fire-pit area, and a dream kids' playhouse. The grounds are adorned with groves of trees, garden beds, and tranquil lawn areas, offering a serene backdrop for outdoor activities. ~ Two front entrances offer guest and family access, with the main entrance leading to a foyer that opens to a family room with a fireplace and panoramic property views. ~ The kitchen is a culinary dream, boasting beautiful granite counters, a huge 3-tiered island, and upgraded appliances, including a Viking gas range. Off the kitchen a Subzero full fridge and full freezer are set in an enormous pantry and the pantry also features a one-burner gas cooktop with a pot-filler faucet and dumb waiter that serves all three floors, making it an ideal prep space for parties. ~ Just off the dining nook, discover an expansive covered deck, a true extension of your living space. With a built-in BBQ, outdoor fireplace, and breathtaking views, it's an alfresco paradise. ~ A formal dining room adds an extra layer of elegance for indoor gatherings. ~ The main floor also includes a versatile room that combines laundry facilities, a built-in desk, and abundant storage space. ~ A spiral staircase leads to a 4,250 sq.ft. second floor, featuring a secluded primary suite with a fireplace, walk-in closet, and luxurious ensuite. ~ The floor also houses a flex area with du al study spaces, three additional spacious bedrooms, and a unique kids' bathroom with dual showers. ~ Two massive bonus rooms offer endless possibilities; one even includes exercise equipment. ~ A private home office with direct access to the garage provides an ideal work-from-home setup. ~ The walkout basement maintains the home's high standards, featuring a fifth bedroom, full bathroom, games/rec room with a third fireplace and massive, curved wet bar, and a dance floor with sprung wood flooring. ~ A 6-car attached garage equipped with floor drains, abundant storage counters, cabinets, and workspaces, plus an additional detached garage accommodate vehicles and equipment. ~ The home comes with two water coop memberships, ensuring you'll never run out of water. ~ Every corner of this Bearspaw gem tells a story of family, comfort, and luxury. (id:29763)
268 Deersaxon Circle Se
Calgary, Alberta
WELCOME to the beautiful 4 level split in one of the preferred neighborhood of Calgary. This beautiful house offers 3 good-sized bedrooms and finished basement . This house offers walking distance to the elementary school, grocery stores, and parks. (id:29763)
2218 22 Avenue Sw
Calgary, Alberta
Arriving Spring 2024, behold an exquisite executive haven nestled within Richmond's urban landscape – a resplendent tri-level New York Brownstone, poised majestically on a tranquil avenue adorned with verdant vistas. Spanning over 3200 square feet of opulent living space, this bespoke residence boasts 4 bedrooms and 4.5 baths, meticulously crafted with the finest materials and artisanal touches.Indulge in a symphony of luxury as you step into the grandeur of this abode, where every detail exudes sophistication. Lavish features abound, from the resplendent engineered hardwood floors to the lofty ceilings that crown each room. Custom cabinetry adorns the interiors, complemented by graceful lighting fixtures and expansive windows that flood the space with natural light.The ground floor beckons with an open-concept layout, beginning with a gracious foyer that leads seamlessly into the dining area, replete with bespoke built-in cabinetry. The chef's kitchen is a culinary masterpiece, boasting built-in appliances, a gas range, a sprawling 10-foot island, and a charming breakfast bar complete with a built-in fridge. Adjoining this culinary haven is the airy living room, where a gas-tiled fireplace takes center stage, flanked by bespoke shelving and bi-parting patio doors that blur the boundaries between indoor and outdoor living.Ascend to the second level, where luxury awaits at every turn. A glass-walled office space sets the tone for productivity, while a sumptuous bedroom with a walk-in closet offers sanctuary. The pièce de résistance awaits in the first of two primary suites, featuring a palatial walk-in closet, a decadent 5-piece ensuite with dual vanities, a freestanding soaker tub, and a bespoke shower. Completing this level is a convenient laundry room and a full 4-piece bathroom, each appointed with the finest fixtures and finishes.Venture to the pinnacle of refinement on the third level – a true primary retreat unlike any other. Ascend to the bonus room, repl ete with a wet bar for indulgent evenings of relaxation. Beyond lies the primary oasis, boasting a gas fireplace, his and her walk-in closets with a luxurious makeup counter, and a spa-like 5-piece ensuite adorned with dual vanities, a freestanding soaker tub, and a custom steam shower. Step out onto the dura-deck balcony, where panoramic views await, ensuring unparalleled privacy and serenity.The lower level beckons with additional allure, offering a haven for relaxation and recreation. Discover another bedroom, a full 3-piece bathroom with a bespoke shower, and an expansive rec/media area ideal for entertaining. A well-appointed wet bar awaits for refreshments, while a dedicated gym room promises invigorating workouts.With the opportunity to customize finishes to your exacting standards, this masterpiece awaits your personal touch – a sanctuary of unparalleled luxury, destined to elevate the art of living to new heights. (id:29763)
16 Emberside Heath
Cochrane, Alberta
Could this be the perfect starter home or is it time for downsizing? Janssen Homes is now underway with this 3-bedroom, 2.5 bath, duplex that features 1,402 sqft of well designed living space and adorned with exceptional finishing's. Cabinet color is Satin White BUT all other interior colors have yet to be selected and are available for the New Home Owner to put their own personal touch to make it feel more like home. Located in the family friendly community of Fireside, this very popular floor plan is very close to parks, play fields, schools & community pathways. The main floor features a living room, half bath, kitchen with a large island, adjoining eating nook and mudroom. From the mud room you can access the 10'x10' private deck with stairs down to grade, overlooking north facing rear-yard. The rear yard has more than enough space to build a garage and still have ample yard area between the garage and house. The upper level features a primary retreat with walk-in closet, 3-pce ensuite with walk-in shower, roomy second floor laundry with venting window and overflow drain, 2 additional bedrooms and a 4-pce main bath. Superior on site finishing’s include – Gas Fireplace w/mantle and roughed in outlet for future fan, lacquered railings & metal spindles, luxury vinyl plank flooring throughout the main level, tile in laundry & upper baths. Upper and lower cabinets in the kitchen, kitchen island, primary ensuite and main bath have soft close doors and drawers with full extension drawer glides, quartz counter tops and undermount sinks. All closets and pantry have built on site solid shelving - NO Wire Shelving!!! LoE Argon slider windows, R-50 attic insulation, high efficient furnace w/programmable thermostat & drip humidifier, 75 gal hot water tank, R/I plumbing in basement. Janssen Homes has given great attention to detail in the common wall from framing to safety and sound insulation to drywall giving the feeling of single family ownership. Family-owned and o perated Janssen Homes has been building award-winning homes for over 60-years and continually delivers finely crafted designs. ****Please Note - photos of interior and exterior are from previous builds**** Possession - Summer of 2024. Warranty - Alberta New Home Warranty includes 1 yr comprehensive, 2 yrs heating, electric, plumbing, 5 yrs building envelope, 10 yrs structural. (id:29763)
101, 1080a Cougar Creek Drive
Canmore, Alberta
Looking to get into the Canmore real estate market? Seize this incredible opportunity to possess a delightful 2-bedroom, 1-bathroom apartment in the Cougar Ridge Apartments complex, situated on the sunny side of the valley. Enjoy a spacious outdoor patio with stunning mountain views. Indulge in the superb amenities the condo complex offers, including a revitalizing hot tub, a communal area featuring a pool table and kitchen, and the added convenience of an underground parking space. (id:29763)
W:5 R:7 T:57 S:1 Q:se
Sangudo, Alberta
Great opportunity for development. Bare land close to Sangudo ready for someone to develope. Plenty of trees and shrubs . 8.72 acres ! (id:29763)
110 Cimarron Estates Drive
Okotoks, Alberta
An incredible opportunity to own a brand new bungalow in Cimarron Estates situated on a 1/3 of an acre lot! Featuring nearly 1,600 square feet of living space on one level with 2 bedrooms, 2.5 bathrooms and an open concept living space, this beautiful home combines country estate living with all of the luxuries and amenities of a new home. The beautiful walkout basement overlooks the expansive backyard. If developed, this home's total developed living space would be ~3,000 square feet. The open kitchen is complete with quartz countertops, 42" upper cabinets and it opens to both the living and dining room - making the perfect space for entertaining guests. The central great room has a gas fireplace, 11' 5" ceiling height (from entryway through to the living area) and sliding doors that lead to the balcony that overlooks the backyard. The primary suite is complete with a 5 pc en suite including dual sinks, soaker tub and walk-in shower with 10 mm glass. The secondary bedroom has a private 4 pc ensuite - providing added convenience for visiting guests. A large mud room and 2 pc bathroom complete the main level. The triple attached garage has ample space for 3 vehicles and additional storage space and opens to the exposed aggregate driveway with plenty more parking. The lower level awaits the owner's imagination and provides endless options with its 8'9" ceiling height and a wall of windows and walkout access to the incredible lot with nearly 14,000 square feet of space. This property is perfect for those looking to downsize in an estate area without compromising on space, style or land. This brand new home provides a luxurious lifestyle both inside and out - from the hardie board exterior to the hardwood throughout the main living space, this brand new home is currently under construction and will be move-in ready in late 2024. (id:29763)
4;25;24;26 Se 244046 Rge Rd 251
Strathmore, Alberta
Located within the Town of Strathmore, a rare opportunity to own approximately 80 acres for future development. Town of Strathmore has an Area Structure Plan available. (id:29763)
4;25;24;26 Ne 244046 Range Road 251
Rural Wheatland County, Alberta
Over 100 acres of productive farm land with irrigation licenses and equipment. This is a fantastic opportunity to own farm land with future development opportunities possible. (id:29763)
303, 320 23 Avenue Sw
Calgary, Alberta
*Please view virtual tour* Established turn-key medi-spa in the central SW location of MISSION since 2008, with a solid clientele of over 2000 clients attending annually. This business offers high quality, professional facials, body and slimming treatments, body massage and medical aesthetics services, which include laser hair removal, skin rejuvenation treatments, and pigment removal. All inventory & equipment is included. Low monthly lease & steady clientele. Get in touch today! (id:29763)
6320 Tregillus Street Nw
Calgary, Alberta
OPPORTUNITY KNOCKS || GREAT LOCATION & PRICE!! This 4 bedroom home with 2 SEPARATE ENTRANCES has loads of potential; great for an investor, renovator, or someone looking to live and make the home their own! Highlights of this family home include a distinctive layout with a VAULTED main level & exposed beam, spacious living and dining areas, large bright windows to bring in the natural light, 2 extra entrances to the lower and basement levels, a kitchen area in the basement (illegal suite), EXTRA SHOWER IN LAUDARY ROOM, a detached single garage along with 2 covered carports, a covered patio area, a large private yard with lush foliage, and loads more! Updates already completed over the recent years include a HE FURNACE (2018), and roof shingles (2013). Convenience is all around with schools, shopping, parks, restaurants, local amenities, and transit only steps away. The Thorncliffe community is unique with quick access to Nose Hill/Egerts Park, Deerfoot City, The Rec Room, Superstore, the airport, and multiple route options to downtown and all around the city. (id:29763)

