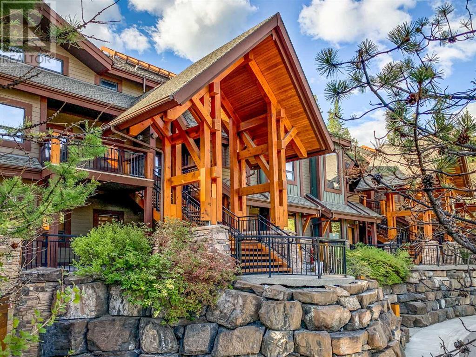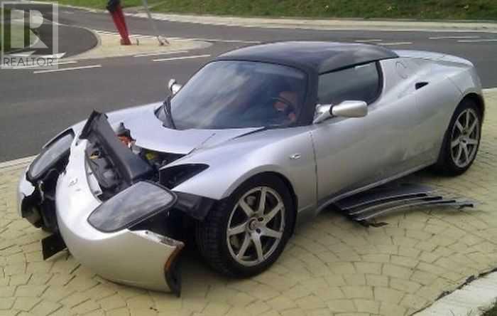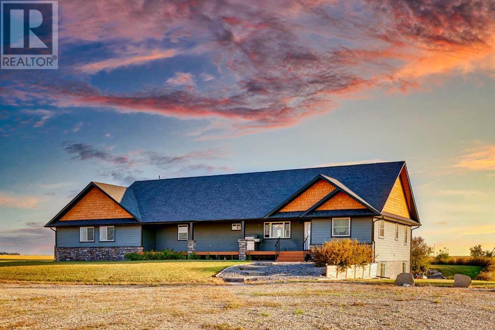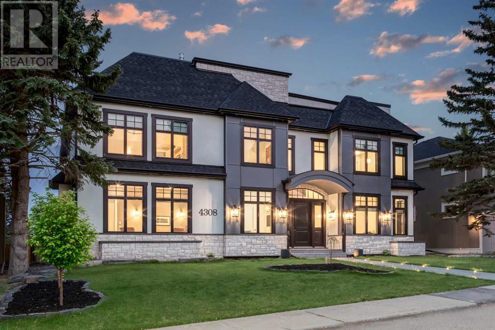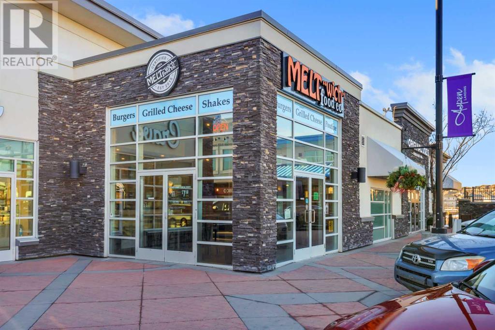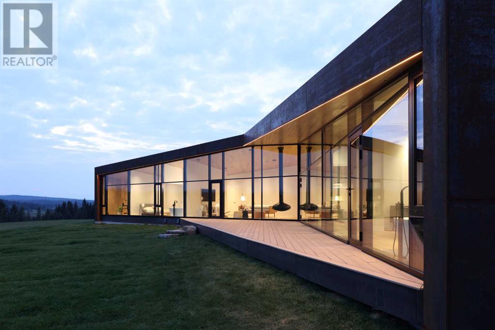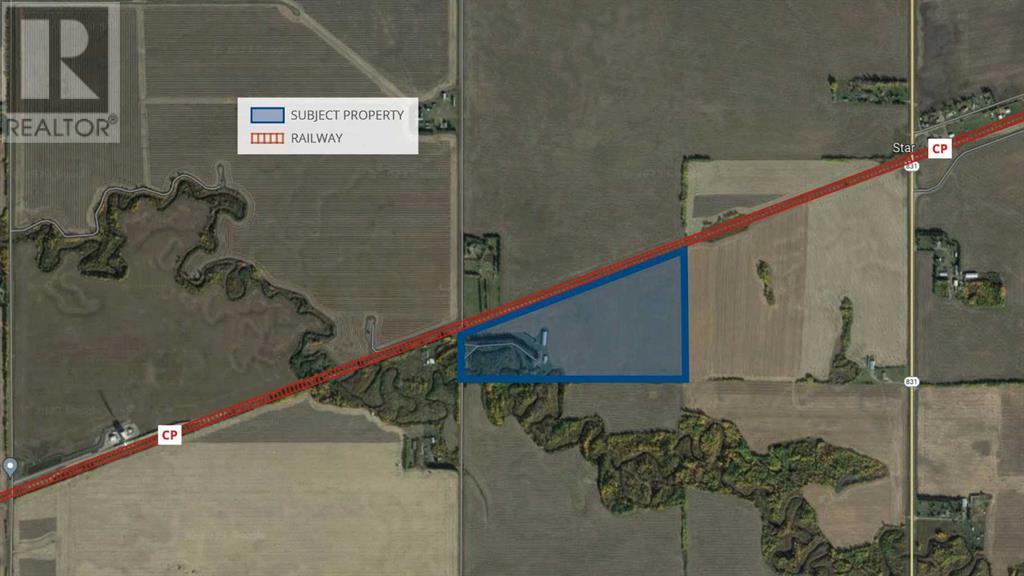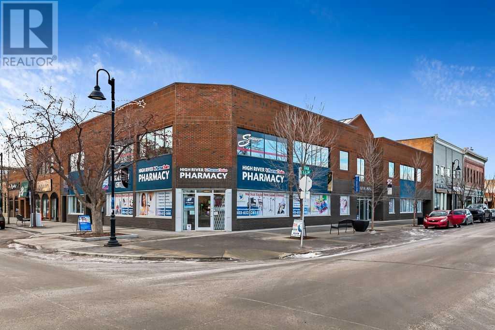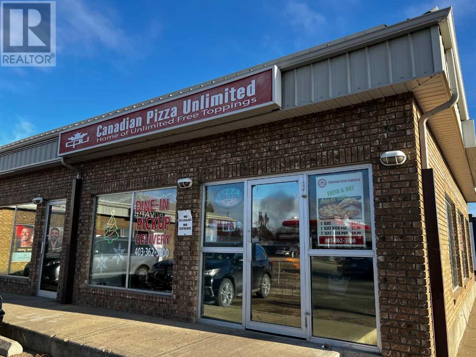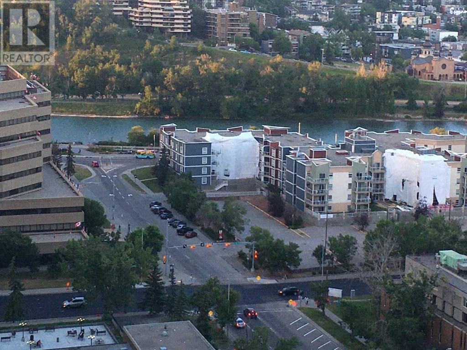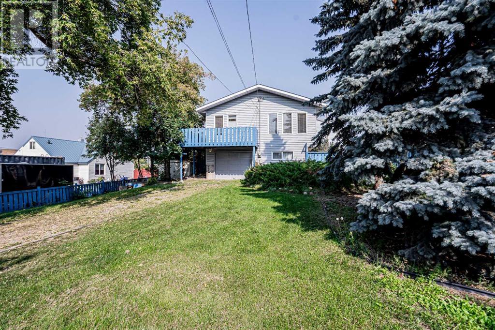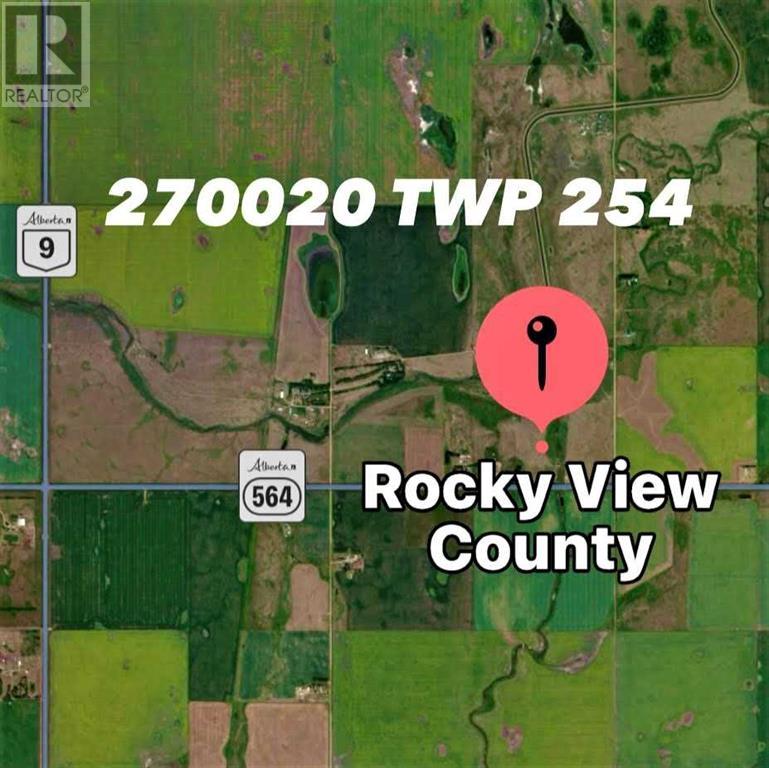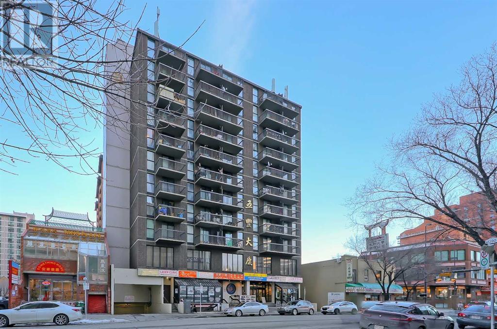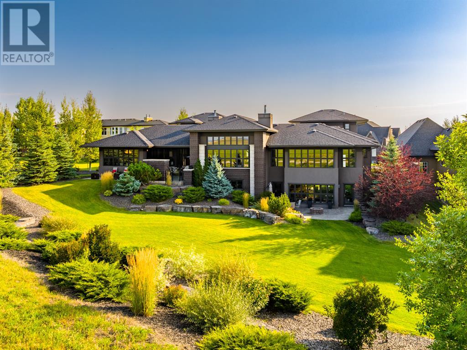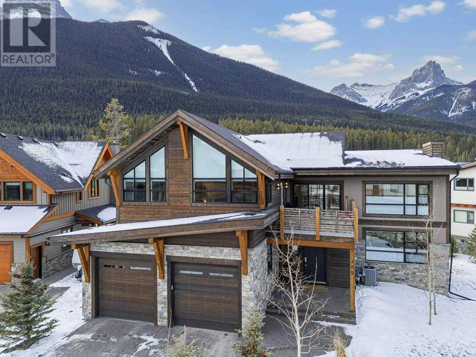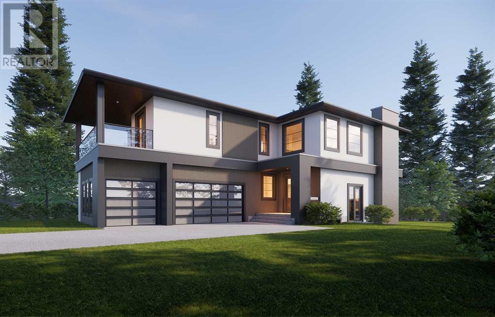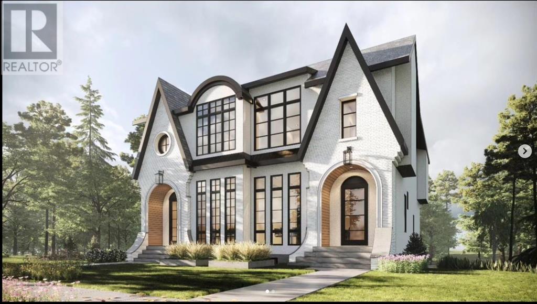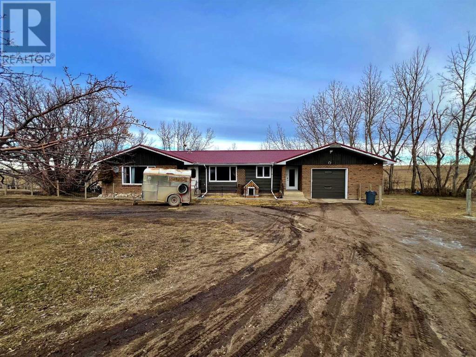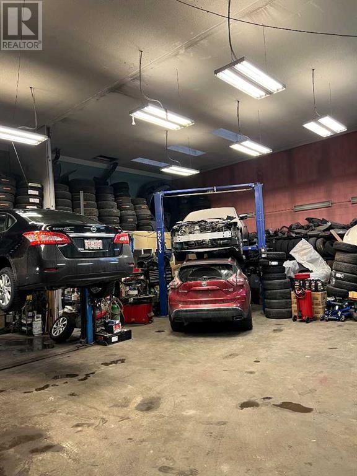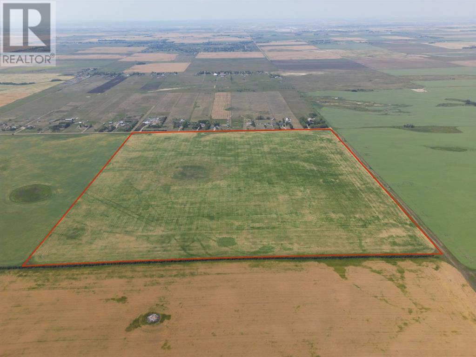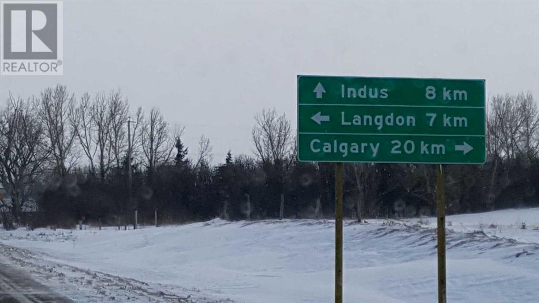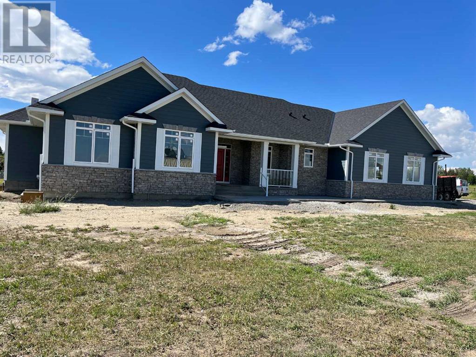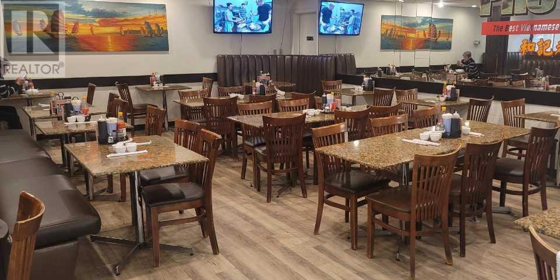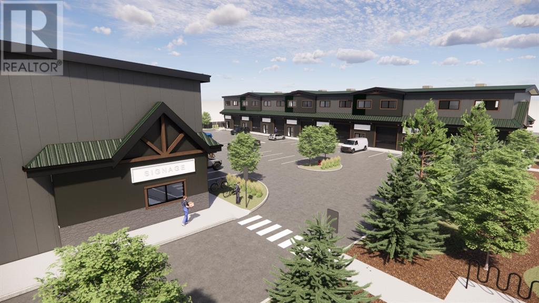410, 107 Armstrong Place
Canmore, Alberta
Fully Furnished Smartly Designed 3 Bedroom, Single Level Luxury Located in a quiet corner just off the Stewart Creek golf course, this 3 bedroom unit is one of a kind! ** Brand new Instant hot water tank is installed on 22 Feb 2024 value $8000**The spacious unit was thoughtfully designed to make the most of every inch! The open concept living area features granite counter-tops, hardwood floors, gourmet kitchen with raised eating bar, hand crafted cabinetry and a built in desk space - no detail was overlooked from start to finish. The Jack and Jill bathroom joins two spacious bedrooms and the primary has it's own. Private patio so you can peacefully unwind with the mountains in the background. For those who love to entertain, the massive back patio with a built in natural gas Barbecue will be the gathering point of all your friends and family after a day of exploring the trails right out your front door and then get some r&r in front of the cozy fireplace. Complete with 2 heated, underground parking stalls and heated storage, there's plenty of room for you and your guests. (id:29763)
123 Autobody Avenue Ne
Calgary, Alberta
Rare Find, exceptional turnkey opportunity to purchase an established, profitable well equipped autobody shop in a great location. Sale includes everything required to continue operating a profitable autobody shop. Extensive quality list of equipment including paint booth, heavy duty frame machine, compressor, equipment, tools, small hand tools, extensive auto parts, existing inventory, client list, consisting of insurance companies, auto dealers and private long term clients as well as experienced tradesmen who would consider staying stay on with new owner. Well equipped and efficient 4,000 sq. ft. bay aprox. 40', x 100'. Ability to negotiate a long term lease with the landlord. Map and subdivision information not accurate Confidential Sale name address, financials and equipment list to be provided once a registration and non disclosure statement is signed. (id:29763)
252137 Township Road 290
Rural Rocky View County, Alberta
Welcome to your dream rural retreat! This stunning estate offers an exceptional opportunity for elegant acreage living. This open concept bungalow boasts vaulted ceilings and beautiful hardwood floors. Spanning almost 4,000 square feet in total, the meticulously developed living space is something you will quickly fall in love with. With 5 spacious bedrooms and 3 modern bathrooms, there's ample room for your family and guests. The kitchen is a chef's delight, featuring granite countertops, stainless steel appliances and thoughtful design in the custom-built cabinetry. The massive walkout basement features generously sized bedrooms and a wet bar, perfect for entertaining or extended family stays. Other notable features include a newly drilled well (2022) and an ICF block foundation that extends from the basement to the roof for supreme energy efficiency. Outdoor living is taken to the next level with an amazing front deck for relaxing with your coffee in hand in the mornings, a massive rear deck with pergola and a sprawling patio for summer BBQs and entertaining. The serene pond adds to the already tranquil landscape. Nestled on 9.4 acres of picturesque land, the potential for this property is limitless. A nearly 2 acre area beside the driveway provides ample space for horses or other animals, additional outbuildings or whatever else you can envision (pending county approval). You will find a 30’ x 40’ shop with a 12’ overhead door, perfect to be used as a workspace, for vehicle storage or many other possibilities. An oversized double attached garage completes this exceptional offering. Situated less than an hour from Calgary, this property seamlessly blends convenience with the allure of rural living. Don't miss the chance to own this little slice of paradise! (id:29763)
4308 Coronation Drive Sw
Calgary, Alberta
Welcome to this prestigious custom home of true craftsmanship in Britannia, located steps away from the renowned Calgary Golf & Country Club. This dream property offers luxurious living spaces and remarkable amenities. Prepare to be captivated by the ease of lifestyle and unparalleled living experience this property will provide. The grand foyer features two-story ceilings, an opulent chandelier, and ample hidden storage. The impressive staircase with wood detailing beckons exploration across four levels. Convenience is ensured by the spacious elevator connecting the 4-car garage to the fourth-floor entertainment space. This home boasts 5 bedrooms, all with ensuite bathrooms, totaling 10 bathrooms in this home for ultimate comfort and privacy. Spanning over 7,600 square feet, this custom build exudes refined ambiance. The main level showcases an open concept living room and kitchen with white oak flooring and custom cabinetry. A stunning fireplace and built-in cabinetry make the living room perfect for relaxation and gatherings. The gourmet kitchen is a literal chef's dream, equipped with both gas and induction ranges, 3 dishwashers, pot-filler faucet, double ovens, 2 refrigerators, a large island with seating, and a butler's pantry with a food prep area and deep freeze. The built-in Miele espresso/cappuccino machine ensures you can enjoy your own at-home cafe experience whenever you desire. Indulge in the pleasures of wine with the temperature-controlled, on-demand dispenser conveniently located in the living/kitchen area. Entertaining is effortless with a formal dining room that leads you to a secret living room with a fireplace - a cozy hideaway for after dinner relaxation. An informal dining area next to the kitchen offers additional seating options. Large sliding glass doors open to the outdoor living area, complete with a grilling kitchen and wood-burning fireplace. The backyard oasis includes a paved driveway, green space, and a custom hot tub area with showe r, bathroom, and laundry. The second level comprises four bedrooms with ensuites, a laundry room, and ample storage. Included here is the primary suite offering luxurious amenities such as a fireplace, wet bar, and spacious ensuite and closet. Going up to another floor is a space designed for ultimate entertainment - a family room, wet bar, patio, and outdoor kitchen with stunning views of Calgary's downtown skyline. The basement is a haven for fun and recreation as it boasts a full bar, wine cellar with an old-world feel, family room/media area with a fireplace, a built-in golf simulator/viewing bar. Additional features of this level include an oversized garage with parking for six vehicles and a workshop area, storage rooms, guest suite, and two bathrooms. Words can hardly capture the magnificence of this property. Call today to book a private viewing and experience the sheer luxury and elegance of this outstanding home in person. (id:29763)
108, 318 Aspen Glen Landing Landing Sw
Calgary, Alberta
Well known BURGER and SANDWICH franchise in one of the busiest retail plazas in SW Calgary. Growing franchise with multiple locations all over NORTH AMERICA. Business was opened in April 2021. Fully equipped with Impeccable fit-out that is set up to high standards and includes an extensive list of brand new high-quality equipment. Really good lease in place with extremely competitive lease rate. Total monthly rent is approximately $7124 including Operating Cost. (id:29763)
32 Carraig Ridge
Ghost Lake, Alberta
Encompassing 2.1 acres of private and exclusive grounds screened by mature spruce, the property was erected based on principles of simplicity, functionality and rich materials ~ while also being inspired by the surrounding terrain. The property showcases a robust steel clad exterior, oak hardwood flooring and ceilings and floor to ceiling windows allowing pristine views from every room. The living room is gracefully positioned around a Fireorb paying further homage to Scandinavian minimalism. The gourmet kitchen showcases cabinetry by Empire, built-in Wolf & Sub-Zero appliances, marble countertops and waterfall island. The primary bedroom frames Devil’s Head Mountain to the north-west with access to the 5-pc ensuite bath featuring floating 2-sink vanity cabinet, freestanding tub and steam shower. The additional bedrooms are on the opposite wing, allowing privacy for family and guests. The second bedroom has its own ensuite and the third bedroom opens to both expansive western views and the eastern terrace sheltered by mature natural landscape. Completing the main floor is a powder bath. The fully developed basement mimics the Y design allowing for a functional studio, recreation room or additional suite. This private refuge provides access to world-class recreation and stunning natural beauty. The Rockies are captured from the raised terrace, which spans the entire SW angle of the home and overlooks the lake. With 658 secluded acres set in the foothills of Canada’s Rocky Mountains near Banff National Park, Carriag Ridge is where environmental stewardship and thoughtful design bring to life a lifestyle that is truly luxurious. Enjoy the proximity to both the conveniences of a large city and the recreational opportunities of vast wilderness. Each resident at CR owns a private lot of 2-5 acres surrounding their home, plus an equal share of the remaining 540 acres of community land. This private refuge provides access to world-class recreation and stunning natural beaut y. The Rockies are captured from the raised terrace, which spans the entire SW angle of the home and overlooks the lake. With 658 secluded acres set in the foothills of Canada’s Rocky Mountains near Banff National Park, Carriag Ridge is where environmental stewardship and thoughtful design bring to life a lifestyle that is truly luxurious. Enjoy the proximity to both the conveniences of a large city and the recreational opportunities of vast wilderness. Each resident at CR owns a private lot of 2-5 acres surrounding their home, plus an equal share of the remaining 540 acres of community land. Carraig Ridge was conceived to support the environment, rather than dominate it. The retreats adhere to this same essential principle. Refined and graceful dwellings, each inspired by the specific terrain of its lot, allow balance between habitation and preservation. This home is a legacy purchase, from a world famous architect, in one of the worlds most pristine places- the foothills of Alberta. (id:29763)
W4; 19; 56; 5; Nw
Rural Lamont County, Alberta
Click brochure link for more information** 67.56 acres of land located in Alberta Industrial Heartland. This subject property is zoned Heartland Heavy Industrial (HHI) & is located in Lamont County, and flanks CP Rail. The property is fully serviced with municipal services, and includes a home, & several outbuildings and also has income in place. Further details available upon signing a confidentiality agreement. The vendor is willing to assist with ongoing property management.The custom built ranch style bungalow boasts 2,640 sq ft and 4 large bedrooms. Huge master has four piece ensuite, large closets & skylight. Additional features include above average sized main floor laundry, 26’ x 28’ attached fully serviced garage, gourmet style kitchen with an over abundance of oak cabinets with slide-out drawers, corian counters & a 5’ x 5’ corian island. Kitchen also has a feature brick wall with a wood burning fireplace, built in gas BBQ & wine rack. Through-out the home there is a mixture of hardwood and ceramic tile flooring, cedar accents on walls and ceilings, and bay windows. The entire energy efficient home (2” x 6” fir walls and triple glazed windows) has been designed to take full advantage of the surrounding natural treed secluded area with the creek running within 60 feet on 2 sides. House is cool in summer because of wider roof soffit overhang and swamp cooler type air conditioner design.Yard buildings include 2 quonset drive-thru sheds (50’ x 120’ and 40’ x 56’). Additionally, this landscaped well kept property is serviced by City water. Satellite TV and internet available. The site is within 15-20 minutes to the industrial plants of Fort Saskatchwan, Redwater, Gibbons and within 45 minutes to Edmonton / Sherwood Park. (id:29763)
103 3 Avenue Sw
High River, Alberta
Welcome to Emerson Lane Mall! Here is a chance to get in on one of the best, multi tenant commercial buildings in the heart of Down Town High River. This building had a substantial renovation in 2013/2014, has two floors, an elevator, and many well established long term tenants. Which include a Dentist, Pharmacy, Sewing Shop, Cattle Company, Martial Arts Studio, Massage Therapist, Vape shop, Mini Donut shop, and a Hair Salon. There are currently some options available for an owner occupier, if that is of interest. Don't hesitate to have a look at this great building, and see if it’s right for you. (id:29763)
Canadian Pizza D-212 2nd Avenue W
Brooks, Alberta
“Canadian Pizza Unlimited" Franchise” business for sale! Great busy Central Brooks location. this building faces 2nd Ave and 2nd St. which gives you excellent visibility to the walking and driving public. Great spot for anyone to run. located in a strip mall with other retail stores. Steady Customer and profit business. Monthly lease is $2187, current lease expired in April 2028. Call to book appointment, please do not approach staff. (id:29763)
2708, 221 6 Avenue Se
Calgary, Alberta
While working from home, either enjoy the stunning views of the Bow River and of the city from floor-to-ceiling windows, OR work in the calmness of Indoor Devonian Gardens by taking a short comfortable walk via the fully heated Plus 15 corridor (even during chilly winter months.) and take lunch break in the fancy multicuisine TD Food Court.A short walk from the building, you reach the New Age Library, Olympic Plaza, TELUS Convention Center, Stampede Grounds, trendy East Village, and scenic biking paths around Prince's Island Park. It has a walking score of 90/100 and is surrounded by remarkable restaurants, cultural activities, theaters, and more.The building has a well-equipped exercise room, sauna, squash court, and a rooftop patio. And the best part, with one of most spacious balconies in the city, it has the condo fee of just $400. Unit is rented for a year at 1800/month plus electricity with lease ending Feb. 2025. Buyer needs to assume the tenant. Unit is sold as furnished. NOTE: Photo number 16 is a virtual photoshopped image. (id:29763)
10113 100 Avenue
Peace River, Alberta
Introducing an outstanding property opportunity in the heart of Peace River that offers the ultimate in convenience and lifestyle. Situated within easy reach of the theater, shops, restaurants, and scenic hiking trails along the Heart River, this rare find is destined to impress. This charming home is perfectly situated on a double corner lot, making it a standout in the neighborhood. As you step inside, you'll be greeted by an inviting open-concept kitchen and a spacious living room. The primary bedroom boasts a convenient 2-piece en-suite, while a generously sized second bedroom and a full bathroom are just steps away. With the added convenience of laundry facilities on the upper level, this home has been thoughtfully designed for modern living. From the upper level access to an upper-level balcony awaits. The perfect spot to enjoy morning coffee or unwind with evening relaxation while taking in seasonal picturesque views. The upper level has received a fresh coat of paint, enhancing its appeal. The lower level offers two well-proportioned bedrooms, a spacious recreational area, and a full bathroom with a standalone shower. It has also been freshly painted. While the basement is mostly finished, it's a canvas awaiting your creative touch to complete.A single attached garage adds to the convenience of this property. The large fenced yard provides ample outdoor space for enjoyment, and the extended rear driveway ensures there's plenty of parking for you and your guests. This property embodies the essence of Peace River living, and its prime location, combined with its comfortable layout and potential for customization, makes it a truly unique find. Don't miss the chance to make it your own – contact your realtor today to schedule a viewing and seize this extraordinary opportunity! (id:29763)
270020 Highway 564 - Twp254 Township Ne
Rural Rocky View County, Alberta
BUILD YOUR NEW HOME, RANCH, FARM AND BUSINESS ON THIS LARGE 80 ACRE PARCEL. LOCATED ONLY 15 MINS EAST OF STONY TRAIL AND ONLY 25 MINS FROM YYC AIRPORT. FENCED 80+ ACRES WITH AGRICULTURAL ZONING. FLAT AND ROLLING LAND BACKING ONTO WATER IRRIGATION DISTRICT RESERVE. CORNER LOT WITH HIGHWAY FRONTAGE AND ADDITIONAL RANGE ROAD SIDE ACCESS. NEW PAID FOR COMMERCIAL 300 AMP/ 3 PHASE/75KW ELECTRICAL SERVICE, DRILLED WATER WELL AND NATURAL GAS LINE ON PROPERTY. INCLUDED ARE TWO(2) PARTIALLY FINISHED LARGE TWO STOREY STEEL SEACAN OUTBUILDINGS DESIGNED FOR OFFICES AND SHOP. TOTAL OF 26 STACKED SEA CANS INCLUDED WITH PROPERTY PURCHASE. NOT PERMANENT-CAN BE MOVED. ADDITIONAL DEVELOPMENT PERMIT DRAWINGS, SITE PLANS, AND OTHER RELATED DOCUMENTS AVAILABLE. CURRENT AGRICULTURAL LAND USE ALLOWS FOR FARMING, RANCHING AND OTHER AG BUSINESS DEVELOPMENT POSSIBILITIES. PROPERTY BORDERS WATER IRRIGATION DISTRICT TO NORTH. NEW PROPERTY WITH THREE STREET ADDRESSES: 254015 RR270, 270020 TWP 254 and 270020 HIGHWAY 564 ROCKY VIEW COUNTY. (id:29763)
307, 108 3 Avenue Sw
Calgary, Alberta
*VISIT MULTIMEDIA LINK FOR FULL DETAILS & FLOORPLANS!* Perfect for first-time buyers and investors. AFFORDABLE URBAN LIVING is at your fingertips in the heart of Chinatown! This cozy 2-BED, 1-BATH condo offers a convenient and vibrant urban lifestyle with many amenities and natural attractions at your fingertips. Plus, you are just steps away from Downtown Calgary! The living area has tall windows that allow plenty of natural light to flood the space w/ easy access to the private, covered West-facing balcony, a good-sized kitchen, a 4-pc main bath, and convenient in-suite storage. Low condo fees include ELECTRICITY, HEAT, AND WATER. Five Harvest Plaza is a well-maintained concrete high-rise complex with newer elevators, secure entrance, and common area laundry, ensuring a hassle-free lifestyle. Ideally located, Chinatown offers an array of shops, businesses, and authentic restaurants. Enjoy being minutes to Downtown amenities, plenty of shopping, and the Bow River, Bow River Park & Pathways are a short walk away. If you need to commute, the LRT is less than a 10-minute walk, offering easy access to the city's public transportation network, making this an excellent option for young professionals and commuters. Don't miss the opportunity to make this affordable condo your home. Experience the best urban living with a prime location and many amenities at your doorstep. Schedule your private viewing today! (id:29763)
335 Leighton View
Rural Rocky View County, Alberta
OPEN HOUSE SATURDAY MAY 18TH - 2PM TO 5PM. Hosted by Olivia Popowich and Rachelle Starnes. Priced FAR BELOW the cost to rebuild! Incredible access to the new Stoney Trail from this fabulous community of Elbow Valley West. TEN minutes to Aspen Landing shopping, TWENTY minutes to downtown, SIXTY minutes to Banff, FOURTEEN minutes to private and public schools. A one-of-a-kind “Frank Lloyd Wright” inspired home with incredible features. The "Prairie Styled" architecture of this magnificent property boasts Tyndall stone columns, an incredible custom entry door, two oversized garages with living space above, rich Utah brick accents, a front gated courtyard and incredible modern windows. As you enter through the “art piece” custom front door and you are immediately in awe of the expansive spaces, unique windows with STUNNING MOUNTAIN VIEWS, immaculate hardwood flooring, rich walnut millwork, designer lighting, and spectacular travertine fireplace. The perfectly appointed designer kitchen boasts high end appliances like the Miele five burner induction cooktop, double Miele ovens, Miele coffee maker, SUBZERO fridge, and more. The formal dining area features a fully equipped butlers serving area and another walk-in pantry is located next to the kitchen. The main floor also features a den/office with extensive custom built-in shelving. Wake up to the sun hitting the mountains looking out your main floor primary suite bedroom. There is no other home with a closet of this incredible size, paired with its own laundry room and seasonal clothing area. The spa-like ensuite features a double steam shower with body jets, a soaker bathtub, two vanities and polished nickel hardware. Above the two separate attached double garages are superb flex spaces that add square footage and functionality with one guest suite and an office. Spend your evenings in the covered West courtyard watching the sun set behind the mountains as you keep warm in front of the outdoor gas fireplace. The bright lower-level walk-out has a massive gym with more Rocky Mountain views to enjoy while working out. An amazing place to entertain, have friends over to enjoy the media area with a large theatre screen, large wet bar with two fridges, double mounted TV’s, exquisite wine room, as well as a games area. Two bedrooms, each with ensuites complete the lower level. Original Owner! You will always have an amazing view as the land to the West may take decades to develop as approvals are needed from four different entities and there are no current plans for a water treatment plant for this area. Low monthly community fees of only $190. Community pickleball court, beautiful playgrounds and pathway system! Don’t miss this opportunity! (id:29763)
409 Stewart Creek Close
Canmore, Alberta
Nestled in a pristine natural setting, this mountain retreat seamlessly blends modern luxury with stunning surroundings. Boasting 4 bedrooms and 4 baths, the home features impeccable mountain modern finishes. The family room, adorned with floor-to-ceiling windows, offers a tranquil space with panoramic mountain views. Step outside onto a spacious deck and patio with a hot tub, ideal for entertaining or enjoying al fresco dining. Inside, the modern aesthetic is highlighted by high-end materials, including a gourmet kitchen with top-notch appliances. Vaulted ceilings in the kitchen, dining, and living room areas enhance the sense of openness and sophistication. The 4 bedrooms provide comfortable retreats, with the master suite offering a spa-like en-suite bath. This property seamlessly integrates contemporary living with the tranquility of the mountains, offering a practical and stylish retreat that captures the essence of modern mountain living. The heated garage fits 3 vehicles, one side is tandem and a single. (id:29763)
124 Fieldstone Close
Balzac, Alberta
CUSTOMIZE YOUR DREAM HOME! Be the first to live in the exclusive luxury community of Goldwyn Prairie Estates, nestled in between Airdrie and Calgary. Brilliance Homes is presenting the 'Lucent' a 3147 square foot 7 BEDROOM/5 BATHROOM home in this master planned community, developed by Melcor. With all the bells and whistles, the Lucent comes with incredile upgrades.! CUSTOMIZE THE FLOOR PLAN TO YOUR LIKING! The moment your guests pull up to your estate home, they will be impressed with the grandeur and luxury feel of the exterior aesthetic, particularly the SIDE TRIPLE GARAGE, covered front porch and balcony, black exterior windows, and upgraded garage doors. You will appreciate the CORNER LOT AND CUL-DE-SAC LOCATION, making it a safe place for your small family members to play. Just a short distance away you will find walking paths, a park and pond, with beautiful landscaping and greenery. Inside you'll immediately notice the expansive 10 foot ceilings, an open floor plan including an open to below, and a beautiful quartz kitchen with KitchenAid appliances and full-height cabinetry. The kitchen will include a SPICE KITCHEN complete with its own dishwasher and gas range. Also on the MAIN FLOOR YOU WILL FIND A BEDROOM AND FULL BATHROOM - perfect for extended family or guests. Or convert to an office, the choice is yours to customize the floor plan! With 4 more bedrooms and 3 bathrooms upstairs, there will be no fighting over who gets to use the sink next. The primary ensuite will have mountain views, a luxurious tray ceiling, and a custom closet. Completing the upper floor is a bonus room with tray ceilings, a laundry room with a sink, and two decks with views of the City. The location of Goldwyn is very convenient as you'll have access to all of the amenities of CrossIron Mills shopping area, plus easy access into either city. As the boundaries of Airdrie and Calgary continue to expand, it will be a no-brainer to secure a lot and begin building as the land here wil l never be cheaper than it is now. Securing your new build home during phase 1 of the development will ensure your investment is secure as prices continue to rise. Don't wait or you'll wish you did it sooner! Call your favourite realtor regarding the build process and access to a Showhome. (id:29763)
242 19 Avenue Ne
Calgary, Alberta
5 BEDROOM | 3 ENSUITE BATHROOMS UPSTAIRS | 2 BEDROOM LEGAL SUITE | 25 x 125 LOT | VAULTED CEILING IN PRIMARY BEDROOM | MAIN FLOOR DEN WITH BUILT IN DESK | BOTH SIDES ARE AVAILABLE (Each side has its own unique main floor layout, while the upstairs and basement share identical layouts on both sides) . Welcome to 242 19 AVE N.E that has farmhouse elevation. This home is coming soon to a quiet, mature street in Tuxedo, it is a BRAND-NEW semi-detached infill that will offer exceptional finishes. The central kitchen features ceiling-height custom cabinetry, a modern tile backsplash, a built-in pantry, designer pendant lights, and a massive island with ample bar seating. This property also has a premium stainless steel appliance package! The spacious living room will include a beautiful gas fireplace with a full-height tile surround and built-in shelving and sits next to the 8-ft glass patio doors, nicely combining your indoor/outdoor living spaces. The large dining room offers open and enlarged windows, allowing lots of natural light into the home, and the private home office with a barn door entrance features a built-in desk with upper cabinetry and a window. The front foyer and back mudroom both include built-in benches, and the mudroom has a built-in closet as well as access to the elegant 2-pc powder room. Upstairs, the opulent primary suite includes vaulted ceilings, open and enlarged windows, along with DUAL WALK-IN CLOSETS! The remarkable ensuite is elegantly finished with heated tile floors, quartz countertops, dual under-mount sinks, a stand-alone soaker tub, and a stunning glass shower with a built-in bench, body jets and steam rough-in. This beautifully designed home in the family-friendly community of Tuxedo Park is a must-see! With 2 additional spacious bedrooms featuring 4 PIECE ENSUITES, and a fully finished basement complete with a legal suite, a rec room, a private mother-in-law suite, and a spacious kitchen that flows into the living room, there is plenty of room for the whole family to spread out and enjoy. The basement can be used as another place to entertain your guests with a full kitchen or it can be used for extra income that helps with your mortgage payments. The basement also includes a separate laundry room and ample storage space. Located within walking distance of Lina's Italian Market, Rosso Coffee, and Peter's Drive-In, and just a quick commute to the downtown core, but most importantly Best of all, this home is located within walking distance of the future Green Line (LRT), this home is perfectly situated for convenience and accessibility. With multiple parks and schools nearby, and easy access to 16th Ave, this inner-city home truly has it all!**Featured photos are from a similar project by the same builder** RMS are taken from builder’s plans & subject to change upon completion. (id:29763)
291062 Twp Rd 164
M.d. Of, Alberta
9.17 Acres with a great location just 1 mile North and 4.5 miles West of Nanton and offering 2 houses with 2 lane-ways, mature trees, sundry outbuildings and is a new sub-division. The main house has 1451 sq.ft of living on the main with recent upgrades 7 years ago including the kitchen, flooring, bathrooms, 2 high efficiency furnaces, hot water tank and metal roof. The kitchen features new cabinets, granite counter tops, dovetail soft close drawers and newer appliances. The kitchen is open to the spacious dining area and the living room offers great space. Enjoy the large SW facing windows from the kitchen, dining area and living room. The master bedroom ensuite has a soaker tub and a large shower with tile surround and glass doors. Other great features to this home are main floor laundry, walk out basement with large windows and a mud room between the over sized heated garage and the house. There is a 2nd home on the property with 918 sq.ft, and has received a major renovation in the past couple of years with over $230,000 in renovations including a full renovation inside the home and building an attached garage! Come take a look today! (id:29763)
123 Calgary
Calgary, Alberta
This is a fantastic opportunity to own a well-established, turn-key auto shop in the Northeast. A fully licensed shop has been successfully operating for many years. Just a little over 2000 sq ft of space will include hoists, all equipment, and four parking lots outside. Do not miss out on this profitable business. Please do not approach staff. All tours are by appointment only. (id:29763)
Rr 281
Rural Rocky View County, Alberta
Great investment opportunity! This quarter section is 1.5 miles north of Country Hills Blvd (Highway 564) and 8 minutes from Stoney Trail. Income producer that's perfect for Investors/Developers. Located near the OMNI area structure plan and East of Prairie Royal Estates. Land has alternating crops of wheat and barley. (id:29763)
234101 Range Road 280
Rural Rocky View County, Alberta
50 Acres of land at prime location at the intersection of Glenmore Trail and HWY 791 ( Range Road 280) on paved road. Only 4 Miles from Calgary City limits & 1 Mile from Chestermere City Limits. Only 20km to Calgary Downton & 3 minutes to Chestermere High School. Very nice City, Downtown and Mountain view. Seller has the two houses plans for this property one 3600 Sf two Story walkout with 4 car attach Garage and one Bungalow 1600 Sf walkout with Triple attach Garage. Seller may carry first mortgage on the property. (id:29763)
349062 Tamarack Drive E
Rural Foothills County, Alberta
Located just south of Calgary and east of Okotoks, this nearly 2000 square foot, Frontier Homes built bungalow located on over 4 acres of land with a south exposure is one property you don't want to miss. Highlights include hardwood floor, quartz countertops, custom kitchen cabinetry, a 27'6" x 26'9" oversized garage, three bedrooms on the main floor including the master featuring a large walk-in closet and a private 5' ensuite with dual sinks, soaker tub and separate shower. The open concept floor plan offers a large great room with a fireplace, dining area with sliding doors leading to the covered deck and a large kitchen island with breakfast eating bar. There is still plenty of time for a Buyer to have input on colours and selections to customize the decor to their style. Don't miss out, call today! (id:29763)
16, 132 3rd Avenue Se
Calgary, Alberta
Great location business available for both lease and sale. Listing price is for the business. EXCELLENT BUSINESS OPPORTUNITY TO OWN THIS WELL ESTABLISHED vietnamese restaurant WHICH HAS BEEN RAN BY THE OWNER FOR MORE THAN 3O YEARS. EASY TO RUN , FULL TRAINING PROVIDED. ALL VIEWINGS MUST BE BY APPOINTMENT ONLY , PLEASE DO NOT APPROACH STAFF. (id:29763)
2106/2206, 100 Alpine Meadows
Canmore, Alberta
Welcome to Elk Meadows, Canmore’s newest commercial complex. Nestled alongside Elk Run in the heart of Canmore’s industrial area, 100 Alpine Meadows offers prime real estate for local businesses. Boasting proximity to amenities, Trans-Canada Highway access, industrial services, offices, and retail spaces, this coveted location is ideal for business growth. The condominium complex features 2 buildings and a total of 13 two-level bays, with units ranging from 1,800 to 2,700 square feet in floorplate, providing 3,600 to 5,400 total square feet. Unit 2106/2206 features a main level of 1818 square feet, and an upper level of 1849 square feet. The main level boasts 16' clear ceiling heigh and the upper level 12' ceiling height. If more space if of interest, we have up to 14,000 square feet available upon two levels. Secure your spot by placing a reservation for your unit(s), expected completion and occupancy begins in February 2024. Contact your agent for more information on this exceptional opportunity to own commercial real estate in Canmore. (id:29763)

