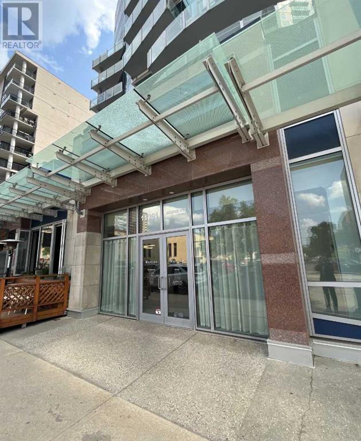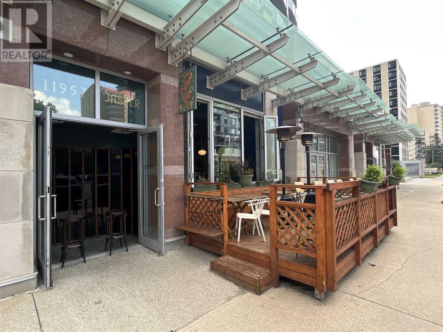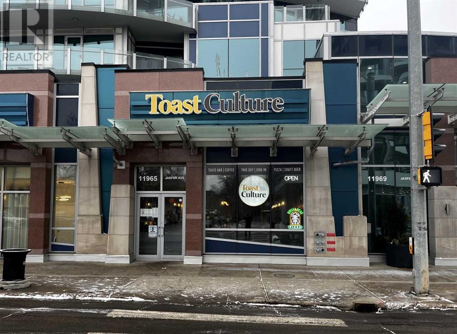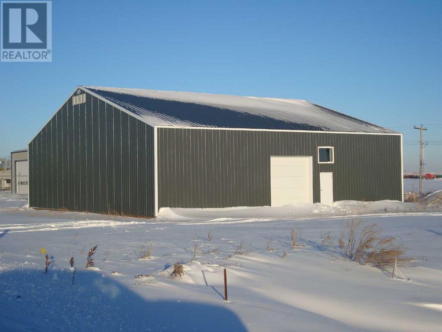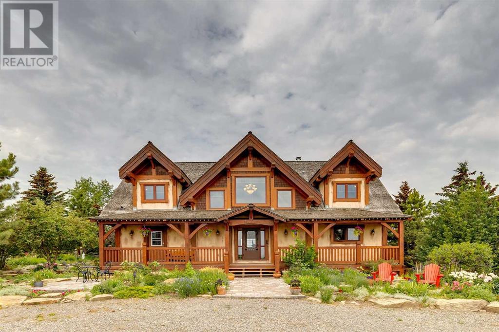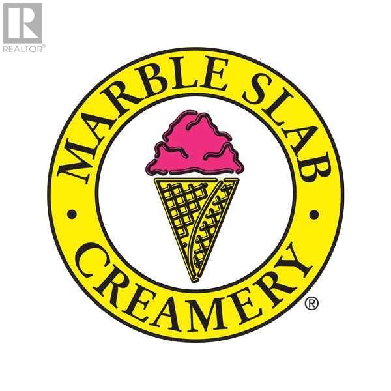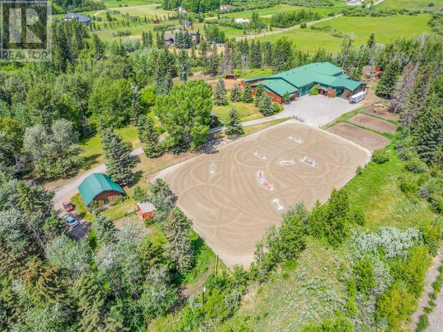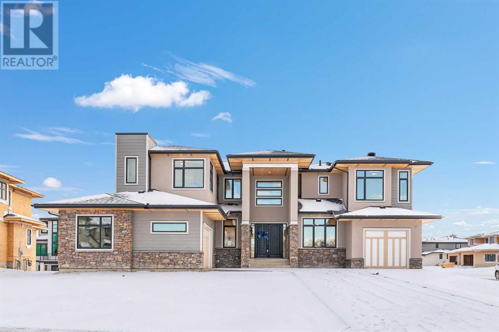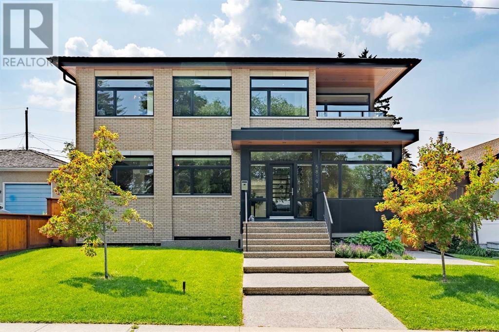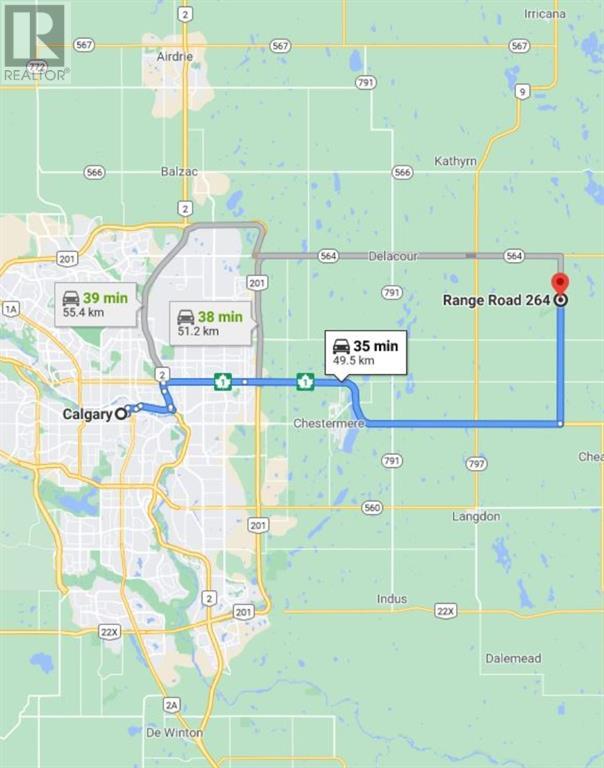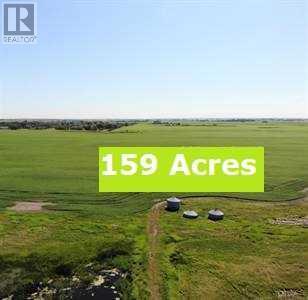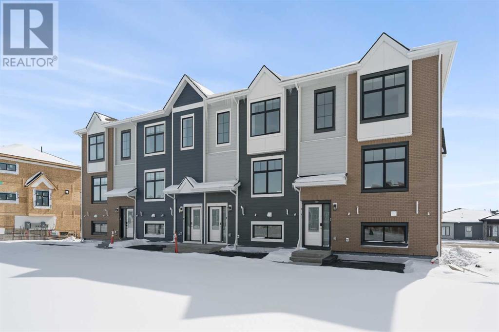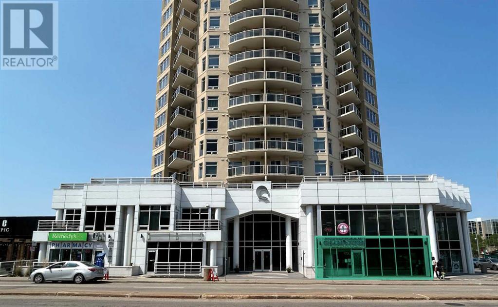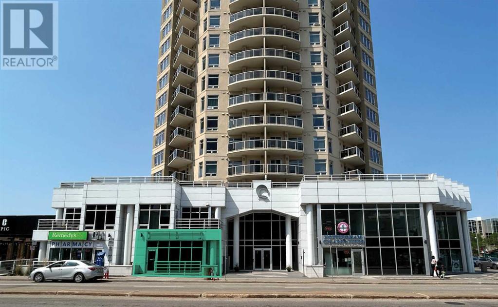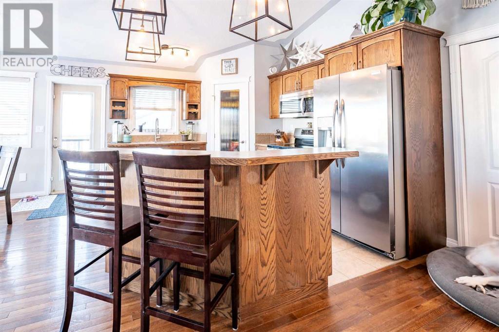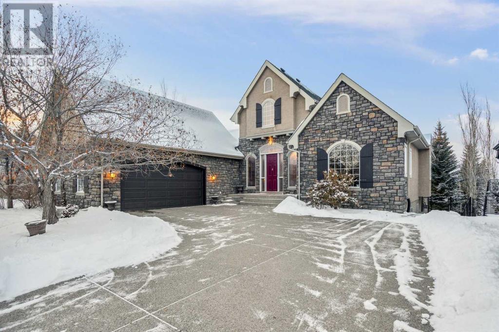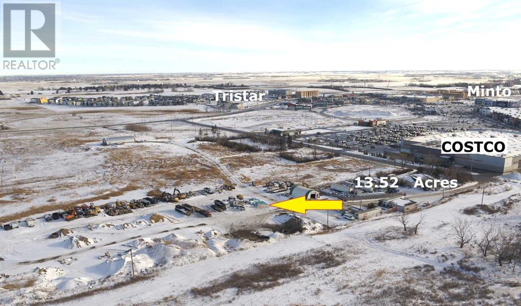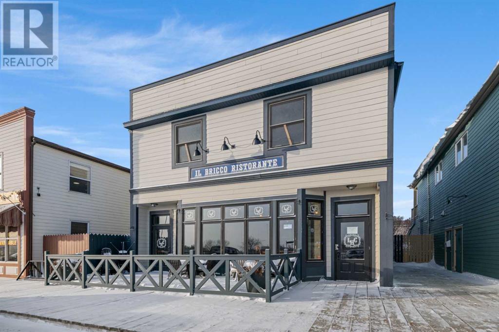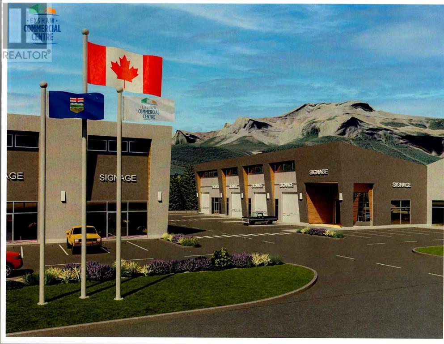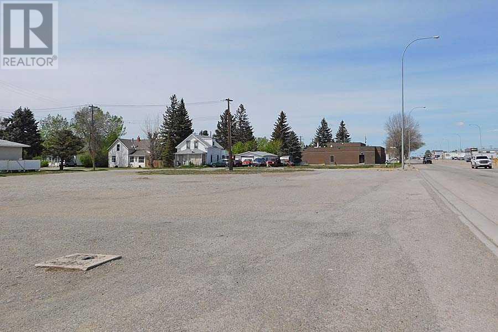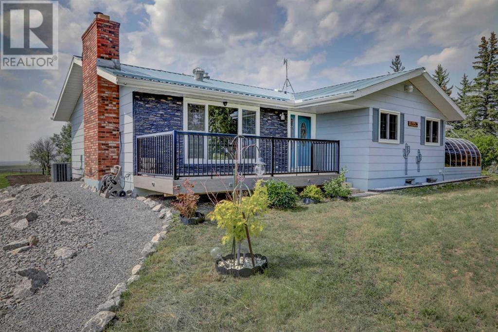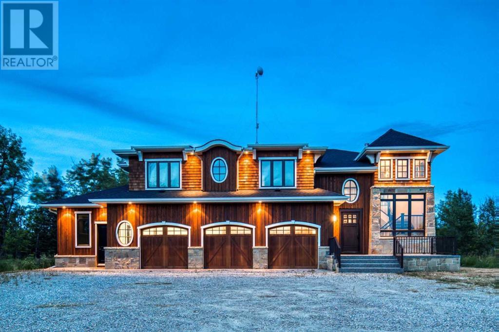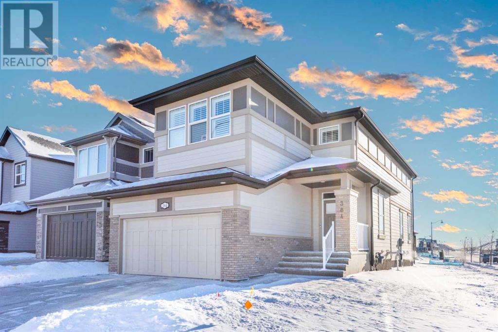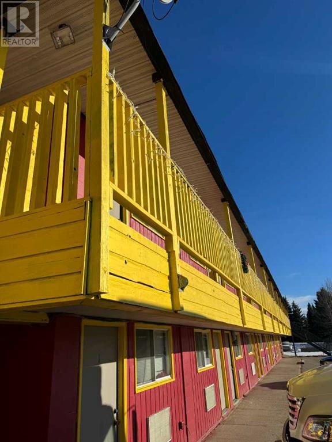11961 Jasper Avenue
Edmonton, Alberta
Click brochure link for more information** Owner User opportunity in Edmonton’s booming ‘West Village’. ‘West Village’ in Oliver is attracting hundreds of millions in investment from groups such as One Properties, Cidex, Autograph, Leston, and more. This is your opportunity to invest alongside them. This 1,109 SF space is a turn key spa fixtured with high end finishes at the base of Pearl Tower. This unit is located in one of Edmonton’s most densely populated neighbourhoods (Oliver) and offers direct visibility to Jasper Avenue. (id:29763)
11957 Jasper Avenue Nw
Edmonton, Alberta
Click brochure link for more information** Investment opportunity in Edmonton’s booming ‘West Village’. ‘West Village’ in Oliver is attractinghundreds of millions in investment from groups such as One Properties, Cidex, Autograph, Leston, and more. This is your opportunity to invest alongside them. This 1,102 SF space is leased to Bar Clementine, an elegant, award winning, bar inspired by nature and early 20th century French Art Nouveau. Bar Clementine continuously elevates food and drink in Edmonton. (id:29763)
11965 Jasper Avenue
Edmonton, Alberta
Click brochure link for more information** Investment opportunity in Edmonton’s booming ‘West Village’. ‘West Village’ in Oliver is attracting hundreds of millions in investment from groups such as One Properties, Cidex, Autograph, Leston, and more. This is your opportunity to invest alongside them. This 1,249 SF space is leased to Toast Culture, a popular local eatery. Toast Culture offers satisfying, scratch made food and inviting customer service. (id:29763)
225 Elevator Road
Trochu, Alberta
Light Industrial Shop in progress. Lot & Building available to complete for your need. Could be warehouse supply, retail supply, agriculture supply. Bring your ideas for this 3600 Sq. Ft. Metal inside and out, partition framing only, to the 14' metal ceiling. With 2 3' entry doors and an additional 10' x 10' overhead cargo door. The building has frontal setback for ample parking, and set close to 1 side of this 135' x 185' leaving space for yard storage or additional parking. (id:29763)
373195 48 Street W
Rural Foothills County, Alberta
Sitting on 10 acres with unobstructed Rocky Mountain views, this handmade Custom Timber Frame Structure Home is absolutely jaw dropping. This exquisite home is the former showhome for local multi award winning builder Crazy Creek Timber Frame Homes and has been featured in episodes of the local TV series Heartland. This beautiful property has been lovingly cared for and maintained by its original owners and builders and borders directly onto the Okotoks Erratic (Big Rock) historical site. When you walk in the front door of this home you will immediately encounter the towering 25ft cathedral ceilings that showcase the timber structure and a bank of floor to ceiling windows overlooking the Rocky Mountains and the Okotoks Erratic (Big Rock) site. It is impossible not to notice the unparalleled craftsmanship and attention to detail that went into this home. From hand picked beams and logs throughout the home, handmade timber cabinetry and countertops and milled wood floors. The beautiful country kitchen features a large centre island, custom cabinets with built in drawers and stainless steel appliances and overlooks the main living room. At the heart of the great room is a wood burning fireplace with a beautiful handcrafted mantle, hearth and travertine surround. The main floor master suite has private access to the back deck and features a beautiful 4piece ensuite bath with walk-in closet, soaker tub, electric in-floor heating and epoxy countertops. The main floor powder room and laundry room are just inside off the front porch, perfectly located for hard working country families. The stunning open staircase with wrought iron spindles leads to the second level that has a cozy secluded loft area and second master suite which are separated by an open catwalk overlooking the main level. Both ends of the 2nd level have private balconies overlooking the Big Rock, rolling Foothills and Rocky Mountains. Downstairs there are 4 more bedrooms and another 3 piece bathroom wit h a steam shower. The lower level has in-floor heating and a separate private entrance which opens up a world of opportunities for future use. Outside you will find expertly designed and maintained gardens with a gorgeous variety of annual and perennial plants and flowers as well as a tranquil water feature. There are two additional Timber Frame structures on the grounds including a 12x16 greenhouse/workshop and a secluded gazebo amongst the gardens. This 10 acre property is fully fenced and horse ready with shelter and waterers. Just 5 minutes outside the town of Okotoks, this property provides all of the perks of country living without having to give up the convenience of being in town.Unfortunately, words just cannot do this property justice! So call your favourite Realtor and book your private showing today. (id:29763)
8650 Royal Oak Centre Nw
Calgary, Alberta
Welcome to the sweetest opportunity in the heart of Royal Oak Community, Northwest Calgary! Presenting this charming Marble Slab Ice Cream Parlour located in one of the busiest plazas, offering a delightful escape for those with a passion for entrepreneurship and a love for delectable treats.Business Highlights:Prime Location: Nestled in the bustling Royal Oak Community, our Marble Slab Ice Cream Parlor enjoys high foot traffic in one of the most vibrant plazas. This prime location ensures excellent visibility and accessibility for both residents and visitors.Easy to Operate: Say goodbye to the 9 to 5 grind and step into the world of owning your own business. This Marble Slab Ice Cream Parlour is designed for ease of operation, making it an ideal venture for first-time entrepreneurs and those seeking a manageable and enjoyable business experience.Iconic Brand: Marble Slab Creamery is a well-established and beloved brand, known for its premium quality ice cream and unique mix-ins. Benefit from the brand recognition and loyalty that comes with being part of this esteemed franchise.Versatile Menu: Indulge your customers with a wide array of delicious ice cream flavors, customizable with an extensive selection of mix-ins. The possibilities are endless, allowing you to cater to diverse tastes and preferences.Family-Friendly Environment: Create a warm and inviting atmosphere that appeals to families, couples, and individuals of all ages. Your Marble Slab Ice Cream Parlor will be a go-to destination for those seeking a delightful and memorable treat.Turnkey Operation: The business comes fully equipped and ready to roll, ensuring a smooth transition for the new owner. All the necessary equipment and systems are in place for you to hit the ground running and start serving smiles from day one.Support and Training: Benefit from the support and training provided by the Marble Slab Creamery franchise. Receive guidance on best practices, marketing strategies, and operational excellence to ensure your success in this sweet venture.Don't miss out on the chance to be your own boss and bring joy to the Royal Oak Community through the simple pleasure of indulgent ice cream. Seize this sweet opportunity and make your entrepreneurial dreams a reality! Contact us for more details and to schedule a viewing of this fantastic Marble Slab Ice Cream Parlour. (id:29763)
178125 240 Street W
Rural Foothills County, Alberta
Experience the epitome of luxury living at this exceptional private equestrian estate, nestled just one mile west of Priddis and a mere 15 minutes away from the city. Discover a rare gem, surrounded by an enchanting landscape boasting an abundance of trees, wildlife, Priddis creek, and even an island. This idyllic equestrian property caters perfectly to both humans and horses, offering an unparalleled experience.For those seeking a haven for themselves: Step into a stunning four-bedroom walkout bungalow, spanning over 3,200 square feet of meticulously designed total living space. This inviting home presents four bedrooms and three bathrooms, thoughtfully arranged to ensure comfort and convenience. A luminous and spacious kitchen awaits, complete with ample counter and cabinet space, accompanied by a charming breakfast nook that leads out onto the patio. The formal dining room and living room boast vaulted ceilings and a cozy fireplace, providing an elegant ambiance. On the main floor, you'll find the primary bedroom with a generous ensuite, a second bedroom, a bathroom, and a laundry room. The basement is a haven for relaxation and entertainment, featuring a family room, games room, two bedrooms, a study, and a full bathroom. Multiple patios and decks invite you to revel in the beauty of the outdoor space. Additionally, the property offers a double attached garage and a heated double detached garage, both thoughtfully designed to meet your needs. A gated entrance guides you to this private 12.8-acre parcel, fully licensed for accommodating eight horses.For your equine companions: Prepare to be captivated by the exceptional equestrian amenities that this property boasts. A splendid 70 x 140 square-foot heated indoor arena awaits, accompanied by two attached barns that provide a total of 15 stalls (9 in the first barn and 6 in the second). An additional detached barn offers four stalls, allowing ample space for your horses. Each stall is equipped with automatic wate rers and one-piece rubber mats, ensuring utmost comfort. The two main barns also feature a wash bay, tack and storage room with 12 lockers, an enclosed treadmill area, covered hay and shaving storage, as well as jump storage at the back. Additionally, a 210 x 150 square-foot outdoor riding arena awaits, complemented with GGT footing. The property encompasses 14 individual turnout paddocks many of which feature trees or shelters, along with 4 grass fields and scenic riding trails. Double high-tensile electrified fences ensure the utmost safety and security. Moreover, the property holds a current license for international horse quarantine, presenting potential income opportunities. Whether you're a private breeder or aspiring equestrian entrepreneur, this property is perfectly suited to your ambitions.Indulge in the perfect equestrian haven that will bring joy to the entire family. Don't miss the opportunity to explore this remarkable horse property and witness the harmony of human and equine paradise. (id:29763)
220 Waterpointe Court
Rural Rocky View County, Alberta
Open House: May 12 - 1.00pm till 3:30PM. Luxurious, fully loaded walkout with more than 5800sqft of living space in the executive Watermark at Bearspaw. This award-winning community nestled beside the Bow River enjoys endless mountain views. This stunning home is ideally situated on a corner lot at the beginning of a quiet cul-de-sac, just a block away from the community entrance. What sets Watermark apart from many other estate communities is its proximity to life's essentials - schools, shops, restaurants, recreation, services and attractions are all close to home! This exquisite new build has more than enough room for your family to grow and change thanks to the 7 bedrooms, and 5 full & 1 half bathrooms. Extraordinary craftsmanship is evident throughout highlighted by gleaming hardwood floors, tall ceilings, chic lighting and an elegant designer style. Open to above the living room is an airy retreat that encourages relaxation in front of the dramatic floor-to-ceiling tile-encased "Napoleon Ascent" fireplace. Oversized windows stream in natural light. The lavish gourmet kitchen with loads of storage and counter space is a dream come true featuring high-end Jenn-air built-in appliances including double ovens, an oversized fridge, gas cooktop and wine fridge. A separate prep (spice) kitchen is well equipped with a second gas stove, a dishwasher, a sink and a microwave, making it perfect for catered parties. Dining options are plentiful in the quaint breakfast nook, the expansive dining room with grand coffered ceilings or al fresco on the expansive upper deck. The main floor embraces several cleverly incorporated spaces for work, guests or extended family members in the spacious den or large bedroom with its own private ensuite and walk-in closet. Upstairs a bonus room provides a relaxing atmosphere for reading and movie watching. The primary bedroom is an indulgent escape with an opulent ensuite boasting heated flooring, dual vanities, a deep soaker tub, a separat e rain shower and a custom walk-in closet. This level is also home to 3 additional bedrooms, one with a private ensuite while the other 2 share the 5-piece main bathroom, no more kids fighting over the sink! Laundry conveniently completes this level. Gather in the massive rec room in the finished walkout basement and enjoy engaging games nights with family and friends. The built-in wet bar makes it easy to refill drinks and snacks. A media/theatre room takes movie nights to the next level. 2 additional bedrooms are also on this level with another 5-piece bathroom. Walk out to the covered patio and enjoy the great outdoors in this peaceful community. Too many upgrades to list as no expenses have been spared in this exceptional home with majestic designer selections on everything from plumbing fixtures to lights to floor to cabinets and beyond! Salient automation features also include prewired cables for a sound system, blinds, camera and security. This amazing home needs to be seen to be fully appreciated! (id:29763)
5819 21 Street Sw
Calgary, Alberta
PRICE ADJUSTMENT! Welcome to 5819 21 St SW in the beautiful community of North Glenmore Park. This stunning 6-bedroom, 3.5-bathroom home has an extensive list of features and sits on a 6200 sq ft lot. Built and designed by Lifetime Developments, this is a rare opportunity to own a prime piece of North Glenmore. Upon entering, you will be greeted by a large spacious entryway that leads to an open kitchen, perfect for entertaining. The kitchen boasts high-quality Dacor appliances, including a 5-burner gas range, wall oven, dishwasher, microwave, and a large KitchenAid refrigerator. Ample storage is available with a plethora of built-in cabinets. The main floor also features a massive step-down living room with a gas fireplace and additional built-in storage, and main floor laundry room. Additionally, there is a generously sized Primary Suite with extensive built-in closet space with room for celebrity wardrobes, and a separate walk-in closet. The ensuite bathroom is truly remarkable with his and her vanities, a deep soaker tub, a dual head shower, and a separate water closet with a heated seat and bidet function. On the upper level of this 2-storey home, you will find 3 large bedrooms, a large full bathroom, and a separate office space, which is plumbed in for an additional bathroom. The oversized upstairs bonus room offers a small front-facing patio, perfect for enjoying an evening glass of wine while taking in the view. The lower level of the home is a real treat, featuring in-floor heating throughout, a great sitting/game area, a home theatre with a 116-inch projector screen and surround sound system, a 200+ bottle wine cellar with built-in cooler, a home gym, and 2 additional bedrooms with a full bathroom. The backyard offers ample space, including an oversized patio, built-in barbecue and cooking area, outdoor gas fireplace, large seating area, and a low-maintenance grass area. The oversized heated triple garage includes built-in storage space and wall hangers to help keep things tidy. Additional home features include dual high-efficiency furnaces with dual air conditioners, a sump pump, on-demand hot water with a storage tank, an irrigation system, dual humidifiers, and a water softener. North Glenmore Park is a hidden gem in Calgary, with close proximity to elementary and high schools, Mount Royal University, Sandy Beach, Glenmore Reservoir, Earl Grey Golf Course, and Lakeview Golf Course. It is approximately 10 minutes to the downtown core and 5 minutes to Highway 8 for easy access to the mountains. This is a truly exceptional home that you don't want to miss out on. Contact your Realtor today to schedule a viewing! (id:29763)
W4r26t25s16qse Range Road 264
Rural Wheatland County, Alberta
Prime farmland located within the Area Structure Plan WC ASP - 11-012. (Parcel #7 on Google Map) This prime piece of Real Estate is situated on pavement and is an easy commute to Calgary ( 20 minutes), and only 15 minutes to either Strathmore or Chestermere. Aligned with all the major transportation corriders of Highway #1, Highway 564, Highway #9 and Glenmore Trail; this fabulous location avails developers to all the major roadways leading to the city and adjacent communities. Within steps of Lakes of Muirfield 18 hole Golf Course, a convenience store and liquor store. Opportunity knocks to become the leader in developing this Area Structure Plan further. Many of the development approvals have been undertaken and approved. There is already a high pressure gas line installed that will service 180 home sites. Along with this 80 acre parcel are adjoining parcels totaling another 500 acres for sale and all are included already in the Area Structure Plan that has been approved by the MD of Wheatland. An opportunity to purchase for the future and develop as you go. Approved water resources are also in place for the ASP. Productive farmland currently leased. Highway #1 Business Park and the De Havilland Airport and offices are approximately 4 miles away. A service station and some fast food outlets are already established. (id:29763)
159 Acres Range Road 281
Chestermere, Alberta
Adjoining 140 and 53 acre parcels have sold recently. Great NEWS, East and South Chestermere are in active development with Centron Clearwater Park development now underway. This may be your opportunity with 159.21 Acres located inside the CITY of CHESTERMERE, east of KINNIBURGH, on Range Road 281 south of Highway 1. Lots of development underway in Chestermere, buy now for your future development opportunity. The future looks bright with De Havilland Canada Aerospace headquarters and others coming to Wheatland County, Chestermere is ideally suited to meet all their needs. MDP showing primarily future residential development in this area. This 159 acre parcel is available individually or together with adjoining 88 acre parcel, providing opportunity for large land holdings. Chestermere Health Centre and elementary school in neighboring Kinniburgh community. GST applicable. Fenced and gated, viewings by appointment only. (id:29763)
111, 595 Mahogany Road Se
Calgary, Alberta
**YOU KNOW THE FEELING WHEN YOU'RE ON HOLIDAYS?** Welcome to Park Place of Mahogany. The newest addition to Jayman BUILT's Resort Living Collection are the luxurious, maintenance-free townhomes of Park Place, anchored on Mahogany's Central Green. A 13 acre green space sporting pickle ball courts, tennis courts, community gardens and an Amphitheatre. Discover the PINOT! An elevated courtyard facing suite townhome with park views featuring the OAK AND ORE ELEVATED COLOUR PALETTE. You will love this palette - The ELEVATED package includes; two-tone kitchen cabinets - Tafisa Viva Black slab kitchen lowers and Vicenza Oak slab kitchen uppers accented with stylish black hardware, coal black Blanco Precis sink, Ceratec Glossy White Chevron Series tile, Luxe Noir Quartz in the kitchen and Elegant White Quartz in all of the baths. The home welcomes you into over 1700 sq ft of developed fine living showcasing 3 bedrooms, 2.5 baths, flex room, den and a DOUBLE ATTACHED SIDE BY SIDE HEATED GARAGE. The thoughtfully designed open floor plan offers a beautiful kitchen boasting a sleek Whirlpool appliance package, undermount sinks through out, a contemporary lighting package, Moen kitchen fixtures, Vichey bathroom fixtures, kitchen back splash tile to ceiling and upgraded tile package through out. Enjoy the expansive main living area that has both room for a designated dining area, additional flex area and enjoyable living room complimented with a nice selection of windows making this home bright and airy along with a stunning liner feature fireplace to add warmth and coziness. North and South exposures with a deck and patio for your leisure. The Primary Suite on the upper level, overlooking the greenspace, includes a generous walk-in closet and 5 piece en suite featuring dual vanities, stand alone shower and large soaker tub. Discover two more sizeable bedrooms on this level along with a full bath and convenient 2nd floor laundry. The lower level offers you yet another flex area f or even more additional living space, ideal for a media room or den/office. Park Place home owners will enjoy fully landscaped and fenced yards, lake access, 22km of community pathways and is conveniently located close to the shops and services of Mahogany and Westman Village. Jayman's standard inclusions for this stunning home are 6 solar panels, BuiltGreen Canada Standard, with an EnerGuide rating, UVC ultraviolet light air purification system, high efficiency furnace with Merv 13 filters, active heat recovery ventilator, tankless hot water heater, triple pane windows, smart home technology solutions and an electric vehicle charging outlet. To view your Dream Home today, visit the Show Home at 174 Mahogany Centre SE. WELCOME TO PARK PLACE! (id:29763)
10390 105 Street
Edmonton, Alberta
Investment opportunity minutes from Ice District and adjacent to the rapidly growing MacEwanUniversity. This 840 SF space is leased to Nottingham Cigars & Pipes. With 3 locations serving the greaterEdmonton area, Nottingham Cigars and Pipes offers a wide range of premium cigars, pipes, andaccessories. (id:29763)
10386 105 Street Nw
Edmonton, Alberta
Owner User opportunity minutes from Ice District and adjacent to the rapidly growing MacEwanUniversity. This 1,141 SF space is perfect for quick-service restaurants, cafes, salons, health serviceproviders, personal service providers and more. (id:29763)
15 Ralston Place
Sylvan Lake, Alberta
**PRICE REDUCED!** Exceptional Residence in Ryder's Ridge, Sylvan Lake - This stunning property in the prestigious Ryder's Ridge is a remarkable find, offering a perfect blend of luxury and practicality. Set on an oversized corner lot, the home boasts over 2100 sq feet of living space with 4 bedrooms, catering to both comfort and style.The interior includes an illegal mother-in-law suite with its own private entry, ensuring privacy and convenience. Flooded with natural light from large windows, this suite offers a warm and inviting atmosphere. The main living areas are spacious and well-designed, providing a perfect setting for family life and entertaining.Nestled on a quiet street with no through road, this home sits in a serene cul-de-sac, offering a peaceful living environment reminiscent of country living. The expansive deck in the backyard invites relaxation and social gatherings, surrounded by the tranquility of the neighborhood.In addition to the ample living space inside, this property features both an attached and a generously sized 26x28 detached garage, ideal for a variety of uses including a workshop. The detached garage comes equipped with 9-foot doors, full insulation, and 240-volt wiring.The location combines the best of both worlds – a private, peaceful setting and easy access to local amenities. Shops in Sylvan Lake and highway access are conveniently nearby, and the beach is just a short 5-minute drive or a leisurely 15-minute walk away.This home in Ryder's Ridge is not just a residence, but a lifestyle choice for those seeking a blend of space, privacy, and easy access to local amenities. (id:29763)
239 Heritage Lake Drive
Heritage Pointe, Alberta
**** $35,000 PRICE REDUCTION!**** Allow me to introduce you to 239 Heritage Lake Drive! Nestled on a spacious property adorned with mature trees where tranquility is evident as you snuggle up by the firepit, completely surrounded by nature. This lot stretches quite a way to the ravine out back making it one of the largest lots in Heritage Pointe. This grand residence reveals striking architecture with large vaulted ceilings in the front foyer and a masterful library that beckons to book lovers but can also double as a living area where you can cozy up by the fireplace on those cool evenings with the family. Featured is a GOURMET kitchen with a large island, ample room for food prep and equipped with a gas stove, built in downdraft ventilation system and custom high quality kitchen cabinets. The dining nook, seamlessly integrated into the kitchen area, also features a patio door that opens to an expansive Duradeck, with a natural gas hook up - to which you can enjoy your dining experience outdoors with a view. The primary bedroom is a sanctuary with French doors opening to a lavish 5-piece ensuite featuring GRANITE countertops, DOUBLE vanities, and a chromatherapy self-drying AIR-JETTED bathtub. Patio doors from the primary room once again lead to the same expansive Duradek to the dining nook area. The raised bungalow’s walkout basement unfolds into an ideal space for relaxation and entertainment. The lower level boasts an entertainment room, providing the perfect setting for leisure activities. Additionally, two bedrooms offer cozy retreats, while a versatile flex/gym room caters to various lifestyle needs. A central seating area with a fireplace becomes a focal point, creating a warm and inviting atmosphere for gatherings and quiet moments alike. This remarkable property continues to impress with its noteworthy highlights, including high ceilings, a newer roof from 2017, a reliable sump pump, and exquisite stained glass windows in the foyer. The 2020 additi on of a newer fridge enhances the kitchen's functionality. The oversized double garage provides ample space for vehicles and storage. Custom shelving built into the stairs showcase thoughtful design, while the very private backyard, equipped with an irrigation system spanning the entire property, offers a tranquil retreat. For an immersive experience, sit back and enjoy the attached video, allowing you to marvel at the beauty and features of this exceptional home. (id:29763)
8080r 9 Avenue Se
Calgary, Alberta
This prime piece of land is centrally located immediately north of East Hills Costco and the RioCan East Hills Shopping Centre. Lots of growth underway in Belvedere with TriStar Communities Belvedere Rise and Minto East Hills residential neighborhoods well underway, Genesis Huxley community coming soon, and the Memorial Drive Extension Functional Planning Study is in full swing. 13.52 Acres at $750,00/acre (12.26 acres with adjoining 1.26 acres) in Belvedere ASP with 2,000+ foot frontage to busy Stoney Trail Freeway. Services are nearby. Transit to downtown via Calgary Transit's MAX Purple rapid transit bus route service at East Hills Retail (across street from subject land). This 13.52 acre property is immediately north of the RioCan East Hills Calgary retail development which is located at 17th Avenue SE and Stoney Trail and includes major retailers Costco, Walmart, Cineplex, Marshalls, PetSmart, Michaels, Staples and many others under construction. The 13.52 acre property is currently S-FUD. Primarily Land Value (modular home has structural issues). Excellent elevated panoramic south and west mountain and city views. Tenant occupied with strong cell tower and tenant income, access by appointment only. (id:29763)
104, 355 Centre Street
Langdon, Alberta
This is an amazing opportunity to purchase a restaurant that also has an upstairs living quarters. Located in the rapidly growing Town of Langdon, there is plenty of opportunity for this restaurant to service any style of cousin. This live-work space is not just a residence, it's an opportunity to embrace a lifestyle where passion and business intertwine. The restaurant boasts large ceilings, a fireplace and a balcony that could be used for semi-private events. The living area had an attached double car garage, spacious kitchen and living area, a full bathroom and two bedrooms with the primary having a direct walk-out to the balcony. List of equipment in supplements. (id:29763)
101 Diamond Drive
Exshaw, Alberta
Prime Commercial/Industrial Opportunity - 1.84 Acres Along Bow River!Discover an exceptional 1.84-acre vacant land parcel along the scenic Bow River, offering a rare commercial/industrial development opportunity. This property comes with an approved development permit for constructing 14 industrial bays, providing over 24,000 square feet of usable indoor space. The existing permit is valid until June 2024, opening the door for immediate development. Beyond the approved plans, the property presents endless possibilities for customization to suit unique business visions. Positioned strategically for accessibility and with picturesque river views, this listing is not just an investment in space but in the potential for long-term business success. To explore this unparalleled opportunity, contact your local commercial agent. (id:29763)
4419 1st Street W
Claresholm, Alberta
An excellent and rare opportunity awaits on this prime location! This vacant lot, with dimensions of 160 feet frontage and 130 feet depth, presents an ideal canvas for future investment or development. Situated along Alberta Highway 2 with high traffic, this property boasts immense potential for various ventures, including a plaza, strip market, or open franchise along with many other discretionary uses as allowed by the growing, vibrant, Town of Claresholm . With three sides facing roads, explore the endless possibilities for lucrative business opportunities within this prime location. (id:29763)
290160, 19-4 Range Road
Rural Starland County, Alberta
HUGE PRICE ADJUSTMENT Properties of this kind rarely come on the market. The same family has farmed the property for over fifty years. All buildings have been very well maintained. Outbuildings consist of a Beautiful hip-roof barn with a covered lean-to, scraped down and professionally painted in 2021. The barn has water. A 48x30 Hay shed. A 62x44 heated shop was built in 2017 with a washroom and floor drains. A 32x84 pole shed with a good set of corrals comes with a maternity pen & squeeze—a 40x80 machine shed with a metal roof, a 32x40 shop with heat. There are 13 grain bins on concrete floors of different holding capacities. Two Residential building sites, both homes have had numerous upgrades. The Main Residence. is 2000+ SQ FT with three bedrooms. 2 1/2 baths, and a large kitchen open to the living room. Please see the floor plans in the photos. The second home is 1000 SQ FT, with two bedrooms and one four-piece bath. Both houses are in excellent condition. Please see the list of upgrades in supplements. Outside, you will find a beautifully landscaped yard with two large garden areas and a treed yard site. 145 +- acres of hay land balance of Quarter is pasture and yard site. This property would be a great place to start your cattle—or horse operation. Three wells on the quarter with a combined annual income of $8150 (id:29763)
255156 Range Road 25
Rural Rocky View County, Alberta
OPEN HOUSE - Saturday 5/18 1:00-3:00 & Sunday 5/19 @ 2:00-4:00. Stunning, like new, 5932 sq.ft McKinley Master Builder artisan quality home on a magnificent 20 acre parcel only a 2 minute drive on paved roads to the city limits. A rare opportunity in sought after Bearspaw with conditional subdivision approval for 4 lots including the 5.8-acre home site lot. Magnificent, diverse terrain with large ponds, trees and meadow providing idealic, secluded building sites. Note the significant 90’ x 100’ outbuilding with 2 x 50’ sections, perfect for riding arenas, workshop, storage, manufacturing, or vehicle/RV storage. The luxurious estate home sits amongst mature trees above 2 large water features. Enjoy all the upscale finishings you expect, with custom millwork and built-ins, hand cut stone, Sub-Zero/Wolfe appliances, en suites in every bedroom, and smart home features. 5 bedrooms plus main floor office, upper-level loft, walkout basement and large functional mud rooms. Impressive, expansive country kitchen with ample storage and prep areas. Fantastic butler's pantry. Great room plan with large living/dining areas conveniently located to outdoor living areas. Loads of room for large family living and to entertain big groups comfortably. Massive 39 x 27 triple attached heated garage with adjacent 11’ x 18’ workshop c/w four laundry hook ups. Fully equipped bedroom level laundry room. Laundry hook up in basement as well. Additional 19’x 13’ single detached garage and electronic front gate. Transferrable conditional subdivision plans and more details available on request. Three CPUs confirmed with Rocky View Water Co-Op Ltd. Imagine a peaceful country acreage lifestyle with all the amenities of the city nearby, with the bonus option of subdivision now or in the future to enhance your investment. Or sell 2 lots and keep 10 amazing acres with house and outbuildings! Click on the 3D tour for a drone video of the acreage site. (id:29763)
384 Legacy Reach Circle Se
Calgary, Alberta
PRESENTING THE EXQUISITE AND GOURGIOUS LAURAN 26 FLOOR PLAN*YOU WILL FALL IN LOVE IMMEDIATELY SO BE PREPARED!!* This outstanding home will have you at "HELLO!" Exquisite & beautiful, you will immediately be impressed by Jayman BUILT's Home located in the highly sought after community of Legacy, where nature is your neighbor in every direction. If you enjoy entertaining, want to live in an amazing new floor plan and enjoy offering ample space for all who visit, then this is the home for you! Immediately fall in love as you enter, offering over 1114+SF of true craftsmanship and beauty! Luxurious Vinyl Plank flooring invites you into a lovely open floor plan featuring an amazing GOURMET kitchen with large Island and buffet eating Bar, boasting elegant color of QUARTZ counters, sleek stainless steel built-in Microwave with a gas cooking range, counter depth refrigerator. An amazing 2 story floor plan with a MAIN quietly transitioning to the expansive kitchen that boasts a generous walk-thru pantry and large buffet Eating Bar with center island that overlooks the amazing living area with sliding doors that open up nicely to your large deck. Hunter Douglas California shutters on the main floor make it to next level elegancy. The upper level offers you an abundance of space to suit any lifestyle with over 1450+SF alone. THREE BEDROOMS with the beautiful Primary Suite boasting luxurious en-suite including dual His and Her vanities, gorgeous SOAKER TUB & STAND-ALONE SHOWER. Thoughtfully separated past the pocket door you will discover the spacious walk-in separate closets offering a lovely amount of space. A stunning centralized Bonus room separating the Primary wing with the additional bedrooms and a spacious Main Bath to complete the space. A beautiful open to below feature adds an elevated addition to this home. Hunter Again Douglas California shutters in upper level make it different from others in elegancy. ADDITIONAL FEATURES: Hunter Douglas California shutters on all the windows, textured elevated color palette, deck with BBQ gas line, upgraded stairwell and Bonus Room railing, expansive kitchen with large central island and large buffet eating Bar, built-in Microwave, and spacious walk-thru pantry. 6 Solar Panels, Built Green Canada standard, with an Ener Guide Rating, UV-C Ultraviolet Light Air Purification System, High-Efficiency furnace with Marv 13 Filters & HRV Unit, Navien-Brand Tankless Hot Water Heater, Triple Pane Windows & Smart Home Technology Solutions. Save $$$ Thousands: This home is eligible for the CMHC Pro Echo insurance rebate. Help your clients save money, with an Ener Guide Rating. This lovely home presenting the Arts & Crafts Elevation has been completed in EXTRA Fit & Finish. This home will be sure to impress! Shopping & New High School close by! (id:29763)
123 Any Street
Cremona, Alberta
Unique Liquor store, Bar, restaurant &hotel business for sale, not the property. Nestled in Cremona Alberta, this meticulously maintained property boasts a perfect blend of modern comfort and classic charm, making it an ideal destination for both leisure and business travelers. 45 minutes from Calgary, the hotel enjoys proximity to key attractions, and transportation hubs, ensuring a steady flow of guests. The property features 20 well-appointed rooms and a manager suite, each tastefully decorated and equipped with modern amenities to ensure a comfortable stay. Liquor store with walk-in cooler. Bar (3 VLT), restaurant with commercial kitchen. Over $700K renovation including all motel furniture and restaurant equipment. With a strong history of occupancy rates and positive guest reviews, this hotel has established itself as a profitable business, making it an enticing opportunity for investors. The hotel is being offered as a turnkey operation, with all necessary licenses, permits, and equipment in place, allowing for a smooth transition of ownership. (id:29763)

