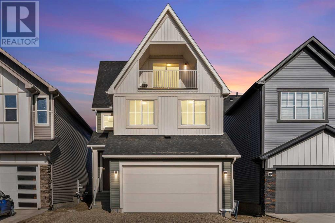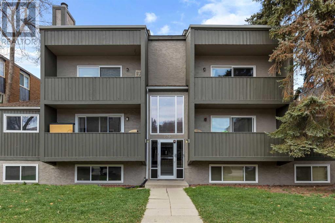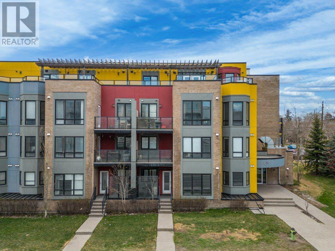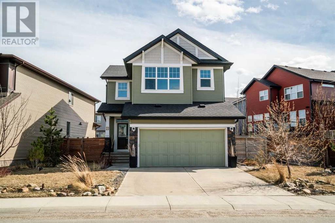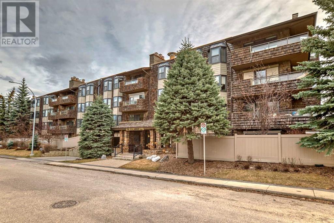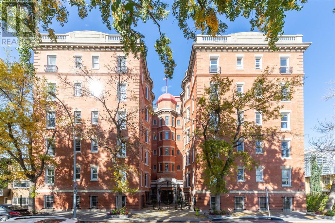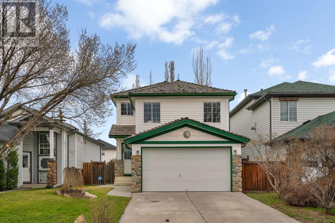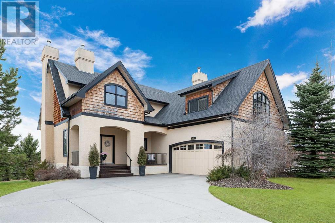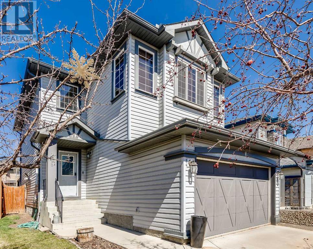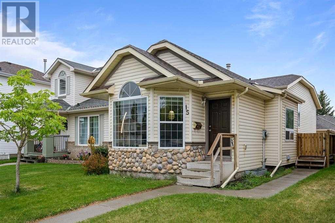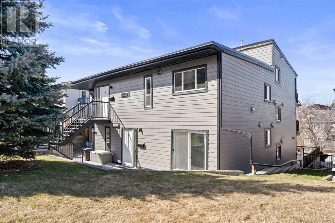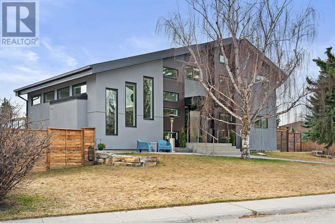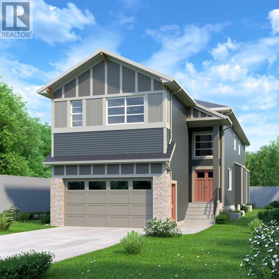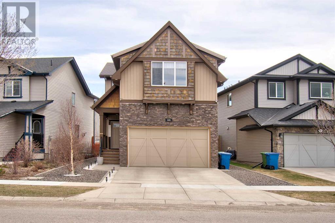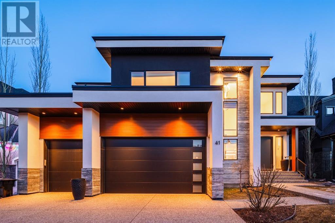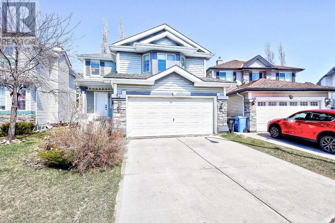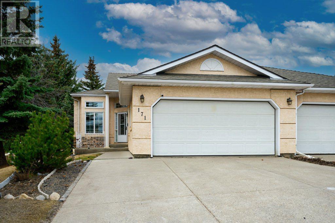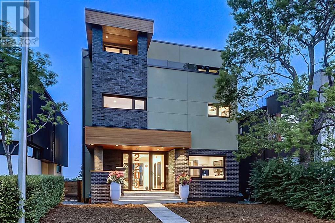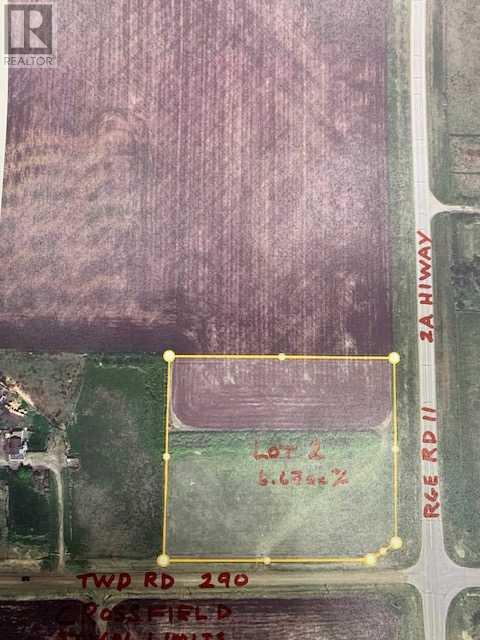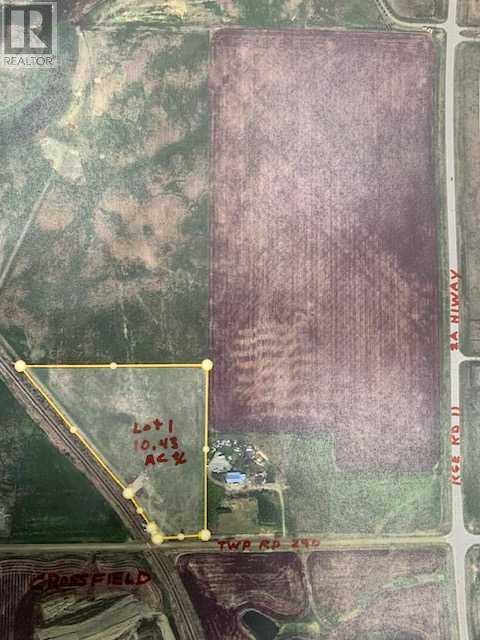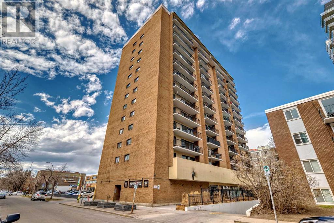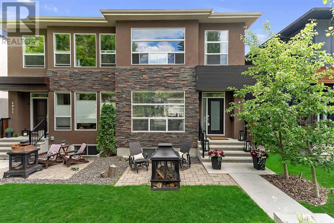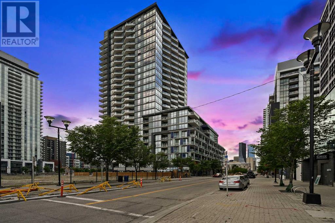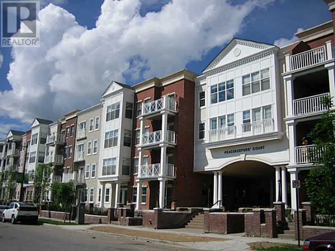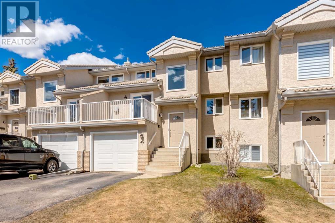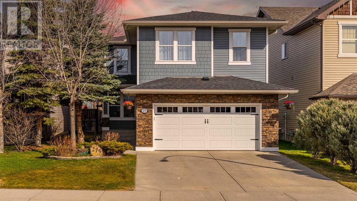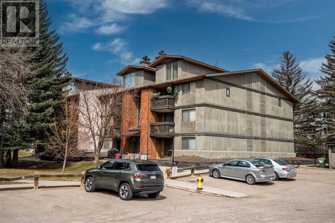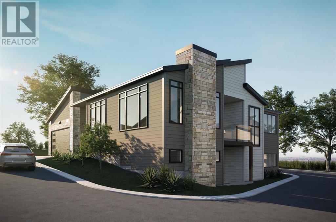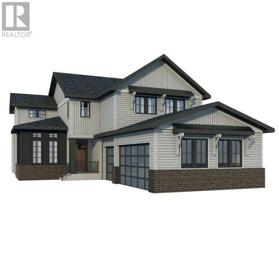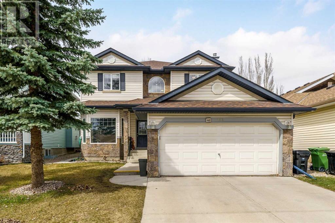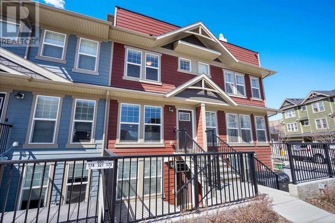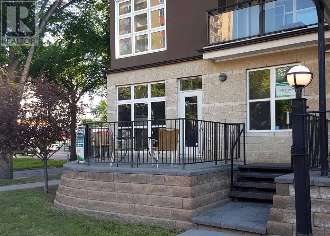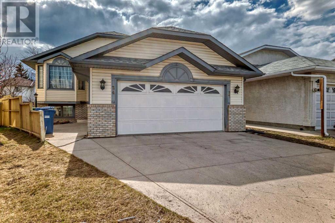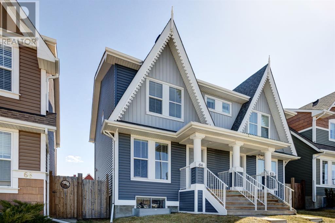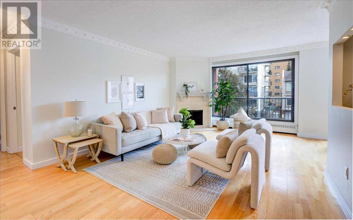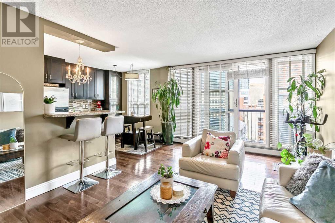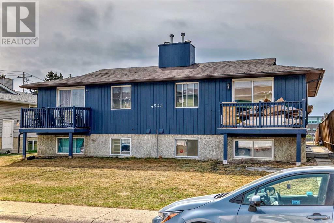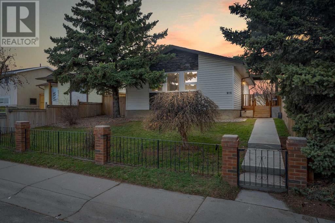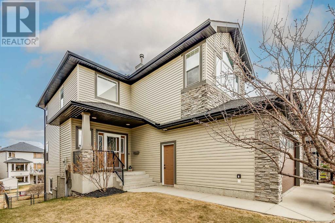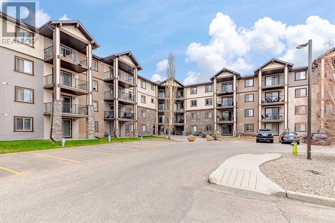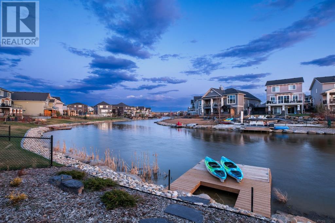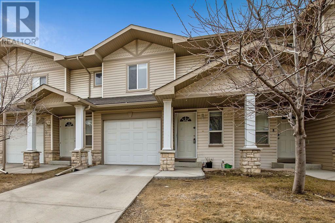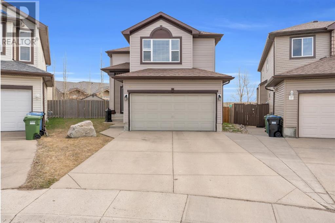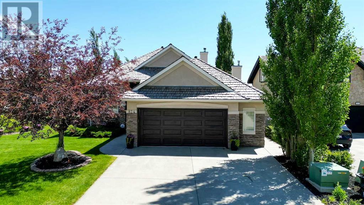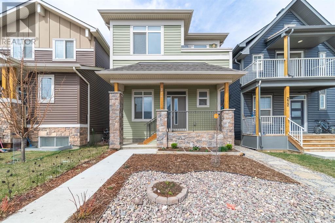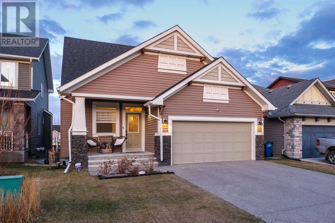34 Belvedere Green Se
Calgary, Alberta
***3-STOREY | 5-BED | 3.5-BATH | 2,639 sq.ft. | BACKING ONTO GREENSPACE | IMMEDIATE POSSESSION*** This 3-storey NEW HOME by Crystal Creek Homes is your ticket to elevated living. With 5 BEDROOMS and 3.5 baths, it's designed for modern comfort. Step into a spacious, sunlit home with 9-foot ceilings and an open layout that's perfect for family gatherings. The kitchen is a chef's dream, featuring tall cabinets, sleek quartz countertops, stainless steel appliances and large walkthrough pantry. The dining room boasts designer lighting, while the adjacent great room offers a cosy FIREPLACE. Plus, there's an OVERSIZED GARAGE, perfect for a workshop or extra storage. Upstairs, the primary suite is a retreat with its own luxurious ensuite bath. Three more bedrooms, a stylish main bath, and convenient upper floor laundry complete the second level. The third floor boasts an additional bedroom with a full bath, ideal for guests or a home office. Plus, there's a BONUS ROOM, offering more room for relaxation and entertainment. And let's not forget the BALCONY—the perfect spot to soak in panoramic views of the Rockies and the city skyline. Rest easy knowing your investment is protected by The Alberta New Home Warranty Program. Accessible via Stoney Trail, and located near schools, parks, Costco, a movie theatre, and all the amenities of East Hills Plaza, convenience meets comfort here. And here's the kicker: this home backs onto future greenspace, slated to be developed into a soccer field and future school. Imagine morning coffee with a view, or cozy evenings by the fireplace in the great room. Don't miss out—schedule your viewing today! (id:29763)
302, 730 2 Avenue Nw
Calgary, Alberta
LOCATION LOCATION!! Large loft style, top floor 2 bedroom unit. Located in the prestigious community of Sunnyside, just steps from the Bow River, river walking and bike paths, Downtown, Kensington, trendy shops, restaurants, transportation, schools and all amenities. These unique units rarely come available in this area. Upon entering you will enjoy the open floor plan, vaulted ceilings, vinyl plank floors, brick facing wood burning fireplace, spiral staircase, spacious kitchen with stainless steel appliances and patio doors off the living room going to your private deck with great downtown views. The upper level has 2 good size bedrooms, full bathroom and separate 2nd entry. Great building with low condo fees, assigned parking stall, insuite laundry equipped with washer and dryer, lots of storage space and so much more. This is a must see, book your showing today. Visit the 3D TOUR LINK (id:29763)
101, 611 Edmonton Trail Ne
Calgary, Alberta
Welcome home to this modern 2-bedroom, 2 bath condo located in the heart of Crescent Heights. With over 900 sq ft of living space this unit features 9ft ceilings, laminate floors throughout most of the unit with tile flooring in the kitchen, foyer and bathrooms. It features an open concept floorplan with a kitchen with eating bar, quartz countertops, dining area and large living room with access to a balcony with a separate entrance to the unit. The primary bedroom is a generous size and includes walk through closet and 4 pc ensuite. The second bedroom features a walk through closet to the second bathroom as well.. In suite laundry with additional storage. This unit has air conditioning and is bright and clean. The unit includes titled underground parking and the stall is oversized. Just steps away from restaurants and shopping on Edmonton trail, close to downtown and major transportation routes and the local dog park. Pets allowed with permission. This complex is very secure and has security cameras at every entrance. This is a must-see condo, make your private showing today. (id:29763)
48 Sage Bluff Green Nw
Calgary, Alberta
*** Don’t miss out on this weekend’s OPEN HOUSE: Saturday, April 27, and Sunday, April 28, from 2:00-4:00 PM ***Fantastic 4 BED, 3.5 BATH, 2,065 square foot DETACHED home with BONUS ROOM, FINISHED BASEMENT + DOUBLE ATTACHED GARAGE! Hands down this two-storey Morrison-built home is one of the best with its pie-shaped lot and unobstructed front-facing greenspace views. With a captivating curb appeal, you’ll be greeted by soaring 18-foot foyer ceilings for a bright and spacious entrance with a front coat closet. Luxury vinyl plank flooring lines the main level open floorplan and leads you to a versatile, sun-filled den ready to accommodate your needs as an office, creative space, or formal dining. The space seamlessly transitions to the heart of the home, where granite countertops, pantry, stainless steel appliances and dual sinks create a chef’s cooking backdrop. A functional design with nine-foot ceilings and built-in speakers, ideal for gatherings around the kitchen island, at the nearby dining table, or in the warm ambiance of the living room with its gas fireplace. The sliding doors seamlessly provide an indoor-to-outdoor transition to the wood deck, perfect for year-round barbecuing or for pets and kids to enjoy the spacious, private fenced-in backyard. The backyard has been meticulously designed with manicured lawns, beautiful gardens, and an outdoor fire pit, with convenient access from both sides of the house. Completing the first floor is the laundry mudroom combo entering in from the garage, handy for dropping off any mess before it arrives in the main living areas, as well as a two-piece powder room. Moving upstairs, the second level has three bedrooms and an additional four-piece bathroom, including a primary suite designed for comfort with its king-sized bed capacity, and the five-piece ensuite is a dream, with a spacious walk-in closet and all the amenities you would want, like large corner tub, separate shower, water closet, and double vanities. Wrappi ng up the top floor is a bonus room flooded with sunlight, adaptable to present endless possibilities. With ceiling speakers, it's cinematic for movie nights, serving as a gym, office, or recreational area. The finished basement offers further leisure space with an electric fireplace, a fourth bedroom, a four-piece bathroom, and plenty of storage. Located in Symons Gate in the desirable community of Sage Hill, close to green spaces, playgrounds, and walking paths, this property offers a family-friendly opportunity for an unparalleled life experience blending the comfort of suburban life with the amenities of urban living. Proximity to schools, shopping, dining, and major roadways makes commuting a breeze and easy to access everything Calgary has to offer. Experience the harmonious blend of luxury, comfort, and natural beauty that 48 Sage Bluff Green has to offer - it's ready to be called home. (id:29763)
411, 3730 50 Street Nw
Calgary, Alberta
Welcome to this top-floor, end-unit with just a single common wall ensuring the ultimate in privacy. The vaulted ceilings and clerestory windows add volumes of light and spaciousness to this wonderful apartment. The fireplace and wood ceiling treatment add a touch of warmth and sophistication to the spacious living room. The cozy kitchen is bright and functional with an adjacent semi-formal dining room. The large primary bedroom enjoys a private ensuite bath with a corner shower, while the second bedroom and full bath are bright and spacious. With a covered, wrap-around balcony facing easterly, you’ll have wonderful morning sun, while the second balcony faces westerly to enjoy the light and warmth of summer evenings. The secure, underground parking is to be very much appreciated. There’s a cozy common lounge on the fourth floor to visit with your friendly neighbours, as well as a shared laundry room on each floor – the use of which is included in your condo fees. This age-restricted building (25+) is quiet and welcoming, while the neighbourhood of Varsity offers all the amenities you really need including easy access to walking paths, professional services and lots of shopping. The Landmark condos are well managed and maintained with many recent and ongoing upgrades. With its unique location, two full baths, ample size and amazing light and volume, this is a rare find at this price point. Its been freshly painted and is awaiting a new owner’s personal touch, so call your agent to book your private viewing. (id:29763)
304, 804 18 Avenue Sw
Calgary, Alberta
A truly unique opportunity to own a unit in one of Calgary's most sought after buildings! Anderson Estates is a heritage building that was built in 1912 in the heart of Lower Mount Royal. A grand marble staircase greets you as you enter the building leading up to the concierge and gorgeous restored brass bird cage elevator (one of two in Canada). The 3rd floor unit has stunning views to the west and features 10 ft ceilings, 6 ft windows, original oak baseboards and casings, oak sliding barn door and much more! Maple hardwood flooring throughout, granite counter tops, maple kitchen, 4-piece bath with original claw foot tub and in-suite washer/dryer combo. This unit is situated in a quiet concrete building with west exposure, close to a host of amazing amenities on 17th Ave and also comes with an assigned storage locker. Units in Anderson Estates don't come available often so book your private showing before it's gone! (id:29763)
72 Mt Apex Green Se
Calgary, Alberta
Open House this Saturday, April 27th, from 12-2 pm. Are you a FIRST-TIME HOME BUYER, TIRED OF RENTING? Or are you simply in search of an affordable home in an excellent location? Look no further than this stunning home in McKenzie! An exceptional find at 72 Mt Apex Green SE, conveniently situated just steps away from Mountain Park School and adjacent to a playground and green space! This IDEAL FAMILY HOME rests on a QUIET CRESCENT with an EXPANSIVE BACKYARD. The main floor boasts a bright, open-concept living area with upgraded paint, large windows offering views of your meticulously landscaped backyard, abundant natural light in the living room, upgraded farmhouse sink and tap in the kitchen island, pristine white appliances, loads of counter and cupboard space, corner shelving, a delightful kitchen nook area with patio sliders, main floor laundry, a mudroom, convenient 2 pc bathroom, and access to your fully insulated heated 2-car garage complete with a spacious driveway for car enthusiasts finishes off the main floor! Upstairs, discover 3 bedrooms, a 4 pc bathroom, and a generous bonus room perfect for cozy Netflix nights, featuring vaulted ceilings, a soothing gas fireplace, and expansive windows. The basement is partially finished with electrical and drywall and awaits your personal touch, with ample space for a sizable rec room and storage. Unwind in the serenity of your vast sunny backyard retreat, complete with a huge two-tier deck, hot tub (sold as is), and fire pit and is fully landscaped with magnificent trees providing ultimate privacy from neighbors. Enjoy the convenience of two nearby parks, and Mountain Park School and is nicely located with quick & easy access to pathways along the ridge & into Fish Creek Park plus all the shops, restaurants & services at South Trail Crossing. Don't miss out on this exceptional opportunity—call today to schedule a viewing! (id:29763)
103 Whispering Water Hollow
Rural Rocky View County, Alberta
Exquisitely designed and meticulously crafted, this custom-built 3+1 bedroom residence boasts breathtaking panoramic views of the majestic Rocky Mountains and offers nearly 4,600 sq ft of beautifully developed living space. Upon entering, you are greeted by the timeless elegance of birch hardwood floors, lofty ceilings, and an abundance of natural light that bathes the main level. The spacious living room, adorned with a striking fireplace and thoughtfully designed built-ins, serves as the heart of the home, while the adjacent formal dining room provides ample space for hosting gatherings of any size. The kitchen is a culinary masterpiece, tastefully appointed with granite countertops, a functional island/eating bar, generous storage including a pantry, and a sleek black appliance package. Adjacent to the kitchen, a sunlit breakfast nook offers the perfect spot to enjoy morning coffee or casual meals. Completing the main level are practical amenities including a convenient laundry room with sink and storage, a mudroom, and a stylish 2-piece powder room. Ascend the gracious staircase adorned with wrought iron detailing to discover the second level, where a spacious bonus room awaits, complete with vaulted ceilings and built-in bookshelves, complemented by a convenient 2-piece powder room. Additionally, three generously proportioned bedrooms, each boasting its own private ensuite, await restful retreat. The primary suite is a luxurious sanctuary unto itself, featuring a double-sided fireplace, a sprawling walk-in closet, and a lavish 6-piece ensuite replete with dual sinks, an oversized jetted tub, and a rejuvenating steam shower.The lower walk-out level offers an inviting space for relaxation and entertainment, with radiant heated polished concrete floors, family and games rooms, and a fourth bedroom with a 3-piece ensuite. Noteworthy exterior features include a south-facing back deck, expansive lot with irrigation system, and an oversized double attached garage. Ne stled within the esteemed community of Elbow Valley, residents enjoy a wealth of amenities including tennis/pickleball courts, sports facilities, three picturesque lakes (one stocked for fishing), a beach, boathouse with recreational watercraft, children’s play area, lake slide, extensive nature trails, and a clubhouse offering scheduled fitness/exercise classes. Conveniently located with easy access to shopping, dining, and entertainment at Westhills Towne Centre and Aspen Landing, as well as nearby schools, and effortless access to the serene beauty of Bragg Creek or the exhilarating adventures awaiting in the mountains. (id:29763)
169 Brightonstone Landing Se
Calgary, Alberta
**OPEN HOUSE - Sat., April 17 from 12-2pm **. Welcome home to this well-appointed family residence in the sought-after SE community of New Brighton. Offering over 1800 square feet of developed living space, this 3-bed, 2.5-bath gem is ideal for the growing family. The main floor features gorgeous walnut hardwood flooring. The kitchen boasts a raised breakfast bar, ample cabinetry, and a walk-in pantry. The separate eating area conveniently leads directly out to the back deck. Unwind at the end of a busy day in the spacious family room, complete with a gas fireplace. The main floor is completed with a laundry room equipped with a 2-year-old washer and dryer. The upper level boasts a large bonus room, perfect for movie night or watching that exciting NHL playoff game. It also includes 2 generously sized bedrooms, a full bath, and a spacious master complete with a 3-piece ensuite and walk-in closet. The unfinished basement features roughed-in plumbing, making it ideal for designing a bathroom, entertainment area, and/or a fourth bedroom. The backyard is your private oasis, featuring a gazebo, two-tiered deck, and a large grassy area with a fire pit. The two-car attached garage comes complete with a 220V outlet, perfect for charging up your EV. This home includes central air, and the roof shingles were replaced only three years ago. Take a short walk to enjoy parks, walking trails, and a green space with a pond. Located close to shopping, schools, restaurants, and major traffic arteries, this home truly has it all. With such low housing inventory and a competitive list price, you'll want to book your showing right away to avoid missing out. (id:29763)
15 Chaparral Ridge Way Se
Calgary, Alberta
ATTENTION BUYERS!!! Finally a beautiful detached house in a DESIRABLE South community under $500,000!! This Gorgeous 4-bedroom house with double car garage is located in the community of Chaparral and is only steps to the ridge with breathtaking VIEWS of chaparral Valley and the Bow River!! If you are looking for value for your money this is 100% it!! Featuring MANY things you will love like NEW SHINGLES on both the house and garage, NEW siding, fresh paint throughout, freshly painted fence, plus the house is light and bright inside with vaulted ceilings, laminate floors and over 1700 ft of living space!! As you step into this Gorgeous family home you are greeted by a spacious front living room with vaulted ceilings and floor to ceiling Windows which let in loads of natural light. You will also LOVE the gorgeous laminate and tile floors that flow throughout the house. The kitchen is complete with white Cabinetry, spacious pantry, beautiful white tile backsplash, and a bright dining Nook! Pass a side door entrance on your way upstairs where you will find 2 bedrooms including the KING size primary Suite complete with his and hers closets and access to the upper 4 piece bathroom. The third level is complete with 3rd bedroom, another full 3 piece bathroom and large Rec Room with gas fireplace which is the perfect place for family movie night. Another thing you will LOVE is how big the windows are and how much natural light flows through the home. The 4th bedroom can be found in the lower level & is a great spot for a guest room or any teenagers in the family. This stunning Chaparral home is the real deal. The back Lane is even paved to the double car garage which offers a subpanel and 220 wired in. If you have been waiting for the perfect place to call home the wait is over!! (id:29763)
7, 1622 28 Avenue Sw
Calgary, Alberta
2 Bedroom + Den condo. This charming building is in the trendy intercity of South Calgary, on a quiet street just 10 minutes walk from Marda Loop. South Calgary Park with its library and outdoor pool, and the cSpace King Edward art hub are just two quick blocks away. This unit provides excellent transit access to downtown (14 St, 26 Ave and 33rd Ave) and is a five-minute drive from the popular 17th Avenue entertainment district.This is a quiet 2 storey corner unit with no other units directly above or below. The sunny south exposure provides great light in the winter, and a walk-out to a small patio for summer enjoyment. The unit is centrally heated with hot water (water and heat included in the condo fee) and has a couple of portable air conditioner units to keep you cool. The bright kitchen includes stainless steel appliances and an in-suite washer dryer, together with access to a half bath and large in-suite storage area. Upstairs, there are two bedrooms, a studio/den that could be used as an occasional guest room and a full bathroom. There is off-street parking behind the building. The building envelope was renovated in 2023 (Hardy Board), and the roof was replaced in 2021. The interior of the unit was fully renovated in 2008.Call to view today!! (id:29763)
52 45 Street Sw
Calgary, Alberta
Step into unparalleled luxury and innovation with this custom-built masterpiece, meticulously crafted and cherished by its owner since 2013. Prepare to be captivated by its unique design, blending modern industrial elements with mechanical sophistication across its expansive 4,600 sq ft of living space spread over three levels. As you enter, the soaring vaulted ceilings supported by exposed structural steel beams and natural light from clear storey windows draw you into a space where creativity meets functionality. The open-concept kitchen, living room, and dining area seamlessly flow together, featuring Caesar stone island, polished heated concrete floors zoned throughout home ensuring control and comfort throughout the seasons. Every detail has been meticulously curated, from the grain-matched walnut millwork and built-ins to the solid maple doors and casing. Hidden integrated features such as Baltic birch baseboards and accent lighting add to the home's allure, while Elan Control 4 provides seamless media and light control at your fingertips. Hand crafted curved stainless doors accent a contemporary curved hall design accented with in wall LED lights maintains functional flow while adding design flair. Stealth Acoustic “hidden” speakers wired throughout the living area, master suite, and office, creating a symphony of sound wherever you go. A spectacular curved glass rail leads to the loft, housing a glass office with unique walnut built ins and features. The loft/house space centerpiece is a curved acrylic 1500-gallon aquarium crafted by Living Color in Florida. Retreat to the naturally lit master suite, where a single piece Rain Tree barn door welcomes you into a five- piece ensuite oasis, complete with a soaker tub, tempered glass walk-through closet, his and hers vanity with hidden raising glass storage , and a two-person steam shower with stereo sound for the ultimate relaxation experience. Descend into the lower level, where comfort and versatility me et, . Discover two additional bedrooms, ensuite bath, secret room, large rec room featuring a sprung floor with traditional Japanese Tatami mats, bonus room, storage and state of the art Mechanical room as well as a GE automatic, natural gas, back up generator. Outside, Acrylic Stucco, custom aluminum awnings, mature Landscaping, cedar plank and post fencing, Batu Malaysian hardwood patio, garage top putting green, 6 man hot tub add both beauty, functionality and privacy. Oversized Double detached garage isn't just for parking cars; it's a canvas awaiting your creativity. With the structural support to add a second level, envision a guest suite, an artist's studio, or your personal sanctuary—the choice is yours.This home is not just a residence; it's a testament to visionary design and unparalleled craftsmanship. Don't miss the opportunity to make it yours. Schedule a showing today and experience the epitome of luxury living. Furniture, artwork etc. Negotiable. Listing agent is related to Seller. (id:29763)
23 Wedderburn Gate
Okotoks, Alberta
Welcome to the new community of Wedderburn! This is the the perfect home for families looking for a welcoming and cozy lifestyle. This stunning three bedroom home with an attached double car garage features tons of natural light. The Main Floor has a chic Kitchen, nice size island, Nook and Family Room. Upstairs has 3 large bedrooms including a Primary bedroom with 5-piece Ensuite, walk-in closet, Laundry Room and a Bonus room. Possession will be in Fall of 2024. Please visit the Prominent Homes Show home located at 8 Emerson Crescent or Call to book your private showing today! (id:29763)
1235 King's Heights Road Se
Airdrie, Alberta
WELCOME HOME! This stunning 2-storey home is now available in the sought after neighbourhood of King’s Heights! Close to schools, shopping, restaurants, and pubs you will not get a better location than this. Upon entering this home, you are greeted by 9 ft ceilings, gleaming wide planked laminate flooring, big windows, and an open floor plan. The kitchen features a giant island, adding extra seating, and loads of counter and cabinet space with stainless-steel appliances (fridge 2024). The eating area is a great size and has a door leading to a fabulous sunroom and no-maintenance yard that features stamped concrete patios and turf grass. The living room is spacious and has a stone-covered gas fireplace with a wood mantle as a focal point. The upper level offers a bright bonus room with vaulted ceilings, laundry room with storage, and three great-sized bedrooms - one of which is the primary retreat that offers a walk-in closet with closet organizers and a spa-like ensuite with dual sinks, soaker tub and separate shower. The lower level of the home is beautifully finished with a fourth bedroom, 3 pce bathroom and a huge recreation/entertainment space. Did we mention the house has air conditioning? The yard and home are meticulously maintained, you do not want to miss out of this one. Call today to book your private viewing! (id:29763)
41 Aspen Ridge Terrace Sw
Calgary, Alberta
This impressive home spans 4087 sq ft with an additional 1860 sq ft in the fully developed basement, equipped with modern conveniences and luxurious amenities. Enjoy in-floor heating in the basement, garage, and primary ensuite, complemented by LED light fixtures, a water softener system, and a water filter system, creating an unparalleled living experience. A sophisticated and welcoming atmosphere begin at the foyer, soaring high ceilings, open riser staircase with glass railings, hardwood flooring throughout main level for a sense of uniformity. Huge formal dining room, living room, main level office, 3 exits to separate decks in the backyard. Your fantastic designer Pedini Italian kitchen stands as a monument to culinary excellence, adorned with a sleek black and white design, custom cabinetry, curbed centerpiece island, induction cook-top and sub-zero fridge. Four bedrooms upstairs, each with an ensuite bath. Your primary bedroom is a sanctuary of opulence and comfort, enveloped in an ambiance of refined elegance. The focal point is the the ensuite bathroom, a masterpiece of luxury and indulgence, and a spacious walk-in closet, offering ample room for even the most extensive wardrobe collection. The lower level was built for entertainment and relaxation, with heated floors, 5th bedroom and ensuite bath, a theater room, and a recreation area. The triple heated garage with workshop area is a dream for anyone who loves to tinker or needs extra space for vehicles and storage. The home is Tech/Smart Enabled with wiring for surveillance camera, Wi-Fi relay and in ceiling speakers. South facing backyard works wonders for your garden and landscaping. Additionally, you are in close proximity to amenities like Calgary’s top schools such as Webber Academy, Rundle College, Ambrose University, Dr Roberta Bondar Elementary, Ernest Manning High School, and surrounded by walking paths, and many shopping and dining options. Don't miss your chance to make it yours - schedule a sh owing today! (id:29763)
26 Rocky Ridge Circle Nw
Calgary, Alberta
WELCOME TO beautiful Rocky Ridge, a family community with quick access, close to C-train, YMCA and very well appointed Community Centre where SUMMER & WINTER are extra FUN! This home will welcome you with LOTS of natural light, a lush backyard and so much more. 3 bedrooms, 3 bathrooms and 2 family spaces. The main floor has a LARGE kitchen, a fireplace, a dining area and it is so well conceived! Upstairs : a generous BONUS room above the garage and the 3 bedrooms and 2 full baths! The basement awaits a family to custom build it. The garage is fully finished and it has a tile flooring; so easy to clean! This is a cul-de-sac location and such a beautiful area! Shopping, schools, pathways.. so much for you family here! WELCOME HOME in beautiful Rocky Ridge in NW Calgary! (id:29763)
171 Sierra Morena Terrace Sw
Calgary, Alberta
Welcome to a wonderful bungalow. A walk to SIGNAL HILL CENTRE. The oversize driveway can park at least 6 extra cars. The Magnificent Main Level greets you with an open concept, and Lovely hardwood flooring throughout. Large Living Room. Vaulted ceilings. LED Lights. They are 2 Large bedrooms and 2 Full Bathrooms on the main level. The Master bedroom features a walk-in closet and a full 5 pc ensuite. Plenty of natural light. The dining room offers a view on the Balcony and the wonderful backyard. The Updated Kitchen features a Quartz Island, Plenty of Quartz Counter Tops, Beautiful cabinetry, and Stainless Steel Appliances. Central Air Conditioner. The Fully Developed Lowe Level Features a SEPARATE ENTRANCE to the Attached Garage, A Large Recreational Room with a Fantastic Built-in Gas Fireplace. The Lower Level also Features a Separate Kitchen, a Full Bathroom, and a Bedroom. Close to schools, a Walk to the Library, Signal Hill Centre. The HOA fee includes Snow removal, Lawn care, and Irrigation System. Easy access to Stoney /Sarcee/ Glenmore Trails. (id:29763)
2203 30 Avenue Sw
Calgary, Alberta
Perched atop one of the most elevated points in the heart of the city with jaw dropping views of the majestic Rocky Mountains, this custom-built ICF concrete residence, complete with a fully developed walk-out basement, epitomizes a lifestyle of low maintenance sustainability and enduring quality. Boasting a contemporary design, it offers bespoke epoxy and ceramic tile heated flooring for year-round comfort, Smart wiring throughout, including a multi-room sound system, and an abundance of natural light. The main level welcomes with a spacious dining area, perfect for family gatherings or sophisticated dinner parties. It seamlessly flows into a living room featuring German designed folding/sliding doors, facilitating effortless transitions between indoor and outdoor spaces, allowing easy enjoyment of both. Step out onto the generously sized south-facing deck, offering picturesque views of meticulously landscaped gardens meticulously designed with architectural precision. Adjacent to the living area, the tastefully designed kitchen features granite countertops, a large island/eating bar, ample storage, a convenient computer desk, and Gaggenau appliances and pot filler. Tucked away off the foyer is a private office adorned with a wall of built-in bookshelves, an ideal space for productive work-from-home days. Completing the main level is a retro 2-piece powder room. Ascend the spectacular open riser staircase to the second level, where three bedrooms, a 5-piece main bath, and a laundry room equipped with sink, storage, and built-in ironing board await. The serene primary suite boasts floor-to-ceiling windows with stunning views, a sitting area, walk-in closet, and a secluded 6-piece ensuite featuring dual vanities, a soothing soaker tub, and rejuvenating steam shower. The third-level loft, roughed-in for a wet bar and bathroom, grants access to a large north-facing deck with panoramic views of the city, downtown, and Nose Hill Park, as well as a vast 570 sq ft south fa cing rooftop patio offering panoramic vistas of Calgary's east, south, and Rockies to the west. The walk-out level seamlessly integrates with the private backyard oasis, complete with a large solar-powered water feature by Wade Woelfle. Indulge in entertainment with a family/recreation room boasting a 60” disappearing TV, 22 linear feet of glass whiteboard, and motorized window shades. A soundproofed theatre room adds the perfect ambiance for game or movie nights. Notable features include floor to ceiling windows with open joinery throughout bringing in an abundance of natural light, HVAC purification system and an oversized double detached garage with green live roof, heated floors, workshop space, shelving, and cabinetry. This distinctive residence enjoys an ideal location, just blocks away from the vibrant Marda Loop, excellent schools, shopping, public transit, and convenient access to 33rd & 26th Avenues and Crowchild Trail. (id:29763)
Lot 2 Twp Rd 290
Rural Rocky View County, Alberta
Location, Location! This 6.67 acres is located across the road from the Town of Crossfield1 Zoned R2. Check out Rocky View County's Zoning Bylaws. This parcel has no building commitment. Easy to build on as no restrictive covenant. GST is applicable. *Seller to retain access to balance of quarter. Road access agreement being drafted. Disclosure: The tax amount is only a guess as the property has not yet been assessed. (id:29763)
Lot 1 Twp Rd 290
Rural Rocky View County, Alberta
Location, Location! This 10.43 acres is located across the road from the Town of Crossfield1 Zoned I-HVY (Industrial Heavy). Check out Rocky View County's Zoning Bylaws. This parcel has no building commitment's and maybe further sub-divided? Discretionary uses would be a residence but most (should be) applied for when making a development application for your business. GST is applicable. * Disclosure: Taxes are a guess as the property has not yet been assessed. (id:29763)
253 Tuscany Estates Rise Nw
Calgary, Alberta
An Exceptional Two-Storey Executive Home Custom built by Land Mark in 2009.With a total of 5 Bedrooms Close to 3000 Sq/Ft above ground. A total of 4 Bathrooms. Upper floor Laundry and a very large Mud-Room off the triple attached garage. The walk-Out Basement is perfect as an entertainment area with a wet-bar. Backing onto a large City Park with a Kids Playground near by. Spectacular Views from the Sunny South facing deck off the Family room. ALL WRITTEN OFFERS WILL BE PRESENTED AT 6:00 pm Tuesday April 30th 2024 (id:29763)
1207, 1330 15 Avenue Sw
Calgary, Alberta
Welcome to the heart of Wellington Estates. This stunning 12th-floor condo offers more than just a home; it presents a lifestyle of convenience and sophistication.Step inside to discover an inviting open floor plan flooded with natural light, thanks to expansive windows that frame views of the city. The spacious living area seamlessly flows into a large balcony, perfect for morning coffee or entertaining guests against the backdrop of the city.The master bedroom with direct access to the balcony, where you can enjoy the warm glow of the evening/afternoon sun. A second bedroom provides ample space for guests or a home office, while ensuite laundry adds practicality to modern living.Indulge in the luxury of heated underground parking, ensuring your vehicle is sheltered year-round. Plus, with storage for bikes and tires, you can explore the city at your leisure.Location is key, and this residence does not disappoint. Situated within walking distance of Kensington, river pathways, the downtown core, and trendy 17th Ave, every convenience at your doorstep. Discover amenities, from boutique shops to gourmet restaurants, and immerse yourself into enjoyable city living.Inside, a recent renovation elevates the space of elegance and functionality. The brand-new IKEA kitchen boasts sleek quartz countertops, a stylish tile backsplash, and new appliances, including a fridge, stove, and overhead microwave. Vinyl plank flooring adds a touch of modernity, along with a renovated bathroom.Enjoy the peace and quiet of a well-maintained building with thick walls and considerate neighbors. Revel in the convenience of walking everywhere, from bustling cafes to serene river pathways, all just moments from your doorstep. THE View from the 12th floor provides a daily reminder of the beauty that surrounds you.Make this 12th-floor retreat in Wellington Estates yours and embrace City living at its finest. (id:29763)
4927 21 Avenue Nw
Calgary, Alberta
OPEN HOUSE SATURDAY APRIL 27TH FROM 1-4PM | OVER 2800 SQ FT OF DEVELOPED LIVING SPACE | 4 BEDROOMS | 3.5 BATHROOMS | FULLY DEVELOPED | MOUNTAIN VIEW | VEIWS OF C.O.P. | NEWER HARDWOOD FLOORS (2023) | HUGE ISLAND | Step into this exquisite abode, boasting over 2800 square feet of meticulously crafted living space, where every corner exudes warmth and charm. Bathed in natural light pouring through the expansive windows and soaring 9-foot ceilings on all three levels, this home is a sanctuary of comfort for the whole family. The heart of the home lies in its open-concept main floor, where a gourmet galley-style kitchen awaits. Adorned with luxurious granite countertops, soft-close cabinets, and gleaming stainless-steel appliances, it beckons culinary adventures. Gather around the oversized island, a focal point of the space, as you peer into the inviting living room, anchored by a cozy gas fireplace ensconced in floor-to-ceiling tile and accent lighting. Entertain with grace in the adjacent dining room, or retreat to the front flex room for quiet moments of reflection. A convenient half bath completes this level, ensuring seamless living. Ascend the staircase to discover the bright and airy primary suite, offering picturesque views of the tranquil river valley, C.O.P., and glimpses of the distant mountains. Indulge in the spa-like ensuite, featuring a luxurious jetted tub, dual sinks for his and hers, and a generously sized walk-in closet. Down the hall, two additional well-appointed bedrooms await, alongside a pristine 4-piece main bath illuminated by a skylight. The convenience of an upstairs laundry room, complete with a sink and ample cabinetry, adds to the effortless flow of daily life. Venture downstairs to the fully-developed basement, where comfort meets functionality. Here, a fourth bedroom, a chic 4-piece bath, quiet reading room, and a spacious storage room await. Unwind in the expansive rec room, perfect for family gatherings or quiet evenings of relaxation . Step outside into the south-facing backyard oasis, where a sunny and inviting 10'x21' deck awaits your enjoyment. A double garage provides ample space for vehicles and storage needs. Conveniently located within walking distance to Market Mall, Foothills, and Children's Hospitals, as well as the serene trails along the Bow River, this home offers the perfect blend of luxury, comfort, and family-friendly amenities. Welcome home to a life of elegance and tranquility. (id:29763)
1303, 615 6 Avenue Se
Calgary, Alberta
OPEN HOUSE SUNDAY APRIL 28th from 2:00-4:00pm...Modern and tasteful unit with a spectacular view to the south. This unit is clean and tidy with white cabinetry and stainless and cabinet matched appliances. Quiet and comfortable, this is an exceptional place to call home. Excellent amenities include an awesome concierge team, a beautiful fitness centre, guest suite, party room, outdoor area, bike storage, and secure underground parking. This unit has very flexible possession and is very easy to view. The building does not allow short term rentals and up to 2 dogs up to 40lbs are allowed subject to board approval. (id:29763)
3107, 5605 Henwood Street Sw
Calgary, Alberta
CONCRETE BUILDING! This amazing 3rd floor unit with great morning sunshine is certainly going to brighten up your day and your life. This great unit is situated in desirable Garrison Green which is walking distance to MRU, Lincoln Park shopping area and an abundance of parks and green areas nearby. This one bdrm plus den unit is in immaculate condition and shows great. Enter to spotless light colored laminate floors and the 9' ceilings and the open space will swallow you in it's warmth. An in suite laundry is located next to the front door and across from it is the private office/den area which is ideal for those of you studying or working some days from home. Enterr to a stunning, UPGRADED KITCHEN which boasts new SS fridge (2022), new SS dishwasher (2023), new kitchen sink (2023), all new WHITE QUARTZ COUNTERTOPS (2023). This kitchen ROCKS!! with plenty of cabinets and storage space. The LR area is very large and has a large patio door leading out to the private balcony which is large enough for a table, chairs and your BBQ. The Mbdrm is spacious and has custom built ins for your belongings. The four piece ensuite has also been updated and is in pristine condition. Parking spot is #127 on P! and close to the elevator. Parking spot also includes a large, custom made metal storage container which I'm sure will come in handy. Great access to major roadways and transit. Building also hosts a great gym area, library, 2 guest suites for overnight visitors and a lounge area. Incredible building with an on site manager 6 hours a day. (id:29763)
47, 5790 Patina Drive Sw
Calgary, Alberta
Wonderful 3 bedroom townhouse within walking distance to all amenities and close to downtown. Furnace and Central Air Conditioning new in 2022. New Windows throughout! This bright and airy townhouse boasts hardwood floors throughout, 2 very private decks, and a fabulous view. The kitchen has a large central island, extensive cabinets and new granite countertops and newer stainless steel appliances, pantry, and direct access to the deck with beautiful trees and a view. The living room has a corner gas fireplace and is open to the second deck that makes this a perfect home for entertaining. Upstairs is a generous master bedroom with a 3piece ensuite, two bedrooms, and 4-piece bathroom. All bathrooms have granite countertops. Excellent lower-level development with space for a home theatre, rec room, home gym, or a home office. Single attached garage has extra storage space, and there is a full sized driwaey with visitor parking across the way. (id:29763)
275 Chapalina Terrace Se
Calgary, Alberta
**Open House - Saturday & Sunday (April 27 & 28). Family dream home in the premier community of Lake Chaparral! As soon as you step foot into this meticulously maintained and fully updated family home, you'll need to pinch yourself to make sure it's not a dream.Boasting over 2900 sq.ft. developed, this stunning property has every detail covered with quality craftsmanship and precision. From the open floor plan to the abundance of windows, every corner of this home exudes impressiveness. And the best part? You won't have to lift a finger - everything has been taken care of for you.This home offers 3 spacious bedrooms upstairs + space for 1 downstairs, 4 bathrooms, and a massive bonus room that is perfect for movie nights or game days. The main floor also features a separate office space, while upstairs there is an additional office space and laundry room for added convenience. But that's not all - let's talk about all the amazing features included with this home! Enjoy an OVERSIZED garage, NEW appliances, NEW roof, NEW siding, NEW garage door, hot water tank (2020), underground sprinklers, mature fruit trees, permanent exterior LED lighting, fully fenced yard with custom gates and pergola, and a huge composite maintenance free deck just waiting for summer barbecues.And if location is important to you (which we know it is!) then look no further. This home is situated within walking distance from TWO schools, playgrounds, green spaces, and shopping options. Nearby Blue Devil golf course, Fish Creek park, and the Bow River. Plus, you'll have full access to all the amazing amenities that Lake Chaparral has to offer year round such as boating, fishing, swimming, scuba diving course, sandy beach, tennis and pickle ball courts, circuit training exercise pods, waterfalls, picnic areas, multiple playgrounds, outdoor fire pit, skating, tobogganing, events, recreation room, and so much more! It's as though you're always on holidays! Don't miss out on your chance at your dr eam home! Trust us when we say it shows even better than pictures can capture, a true 12/10. Lace up your shoes and lets go see it! (id:29763)
204a, 7301 4a Street Sw
Calgary, Alberta
Discover the rustic charm and inviting atmosphere of this cozy 1 bedroom, 1 bathroom unit, nestled in the heart of Kingsland. With a large open living and dining area, laminate flooring throughout and a charming fireplace that adds warmth and character to the living space. Step outside to the balcony, complete with a storage closet, and enjoy serene views while savoring the fresh air. The tranquil bedroom offers a peaceful retreat, while the functional kitchen provides essential amenities for everyday cooking, and has a large pantry with 220 plug for potential laundry hookup. With an assigned parking stall for convenience, this unit offers a serene sanctuary for comfortable living. (id:29763)
59 Royal Birch Cove Nw
Calgary, Alberta
The Villas at Birch Point gives you the opportunity to live in an exclusive project in one of NW Calgary’s most beloved communities—Royal Oak. Overlooking the Royal Oak Natural Ravine Park, this 3-Bedroom plus Den, 2.5-bath, 2,946 sq. ft. (1,639 sq.ft. RMS) Villa with a double attached garage and a fully developed walk-out basement is sure to fit your lifestyle perfectly. The main floor open-concept layout features 10’ high main floor ceilings, a chef-inspired kitchen with an upgraded appliance package, quartz countertops throughout and custom full-height cabinetry opening onto the dining room with access to the 12' x 10' covered vinyl deck. The spacious great room is completed with a gas fireplace. A spacious primary bedroom appointed with a 5-piece ensuite including a luxurious curbless, full tiled walk-in shower, walk-in closet, in-suite laundry for added convenience, and private den complete the main floor. Downstairs, you’ll find two generously sized bedrooms, a full bathroom, exercise room, games area, and family room with wet bar that is perfect for entertaining, and walk-out access to a lower-level sunken concrete patio. The Villas at Birch Point have been crafted for better living with no detail overlooked. The high-quality, low-maintenance materials ensure long-term, worry-free living. The Villas have been constructed 'Elevator Ready' to accommodate future elevator installation if desired. Condo fees include building insurance, exterior building maintenance and long-term reserve/replacement fund, landscape maintenance, snow removal service, and garbage/recycling/organics service so you can enjoy the Royal Oak lifestyle. With Country Hills Blvd and Stoney Trail just moments away and local shopping and amenities steps from your doorstep, you’re never too far from your favourite places in the NW. Possession estimated November 2024 —make this exclusive opportunity yours today! (id:29763)
237 Alpine Rush View
Rural Rocky View County, Alberta
Welcome Home!!! This 1672 sq ft townhome is located in the sought after community of Harmony and was built in 2021. As you enter the home you are greeted with a large entrance area, a great little office space and access to the large double garage. Head upstairs to the open concept main floor with 9' ceilings. The kitchen has high end stainless steel appliances ( with a gas range), quartz countertops, huge pantry and a large island. Built for hosting dinner parties. A large living and dining room bookend the kitchen. The living room has an amazing matte black fireplace and mountain views out the windows. Upstairs you will find 3 spacious bedrooms. The master has a 4 pce ensuite and a large walkin closet. the laundry is also located upstairs, no carrying the laundry down the stairs!! Another 4 pce bathroom and unobstructed mountain views cap this floor off. This home is facing a park which will have a school one day, Great for the kiddos!! It is also close to coffee shops and shopping, just a 2 minute walk away. It is an end unit and has access to all the amenities that Harmony has. The community has an award winning golf course, massive lake, parks, skate park , walking paths and trails and a dog park. Easy to get to the mountains and only a 10 minute drive to Calgary. Lowest priced home in harmony!! Don't miss out on this one!! (id:29763)
3 Ollerenshaw Ranch
Rural Rocky View County, Alberta
Welcome to 3 Ollerenshaw Ranch. Here is your opportunity to build your dream home on nearly 5 acres, just 10 minutes from the city limits. Introducing Ollerenshaw Ranch, a brand-new Country Residential community located southeast of Calgary. Your new home will be constructed by the award-winning Baywest Homes. Selected for this incredible homesite is the Avery model, which is a 3-bedroom, 2.5-bathroom family home featuring stunning Modern Farmhouse architecture and a triple-car garage. High-end finishings and a stainless steel appliance package are included, complete with a custom hood fan and gas stove. As this home is in the preliminary stages, you have the ability to customize the layout to best suit your needs, as well as select all colors and finishings to make this your dream home. Designed with today’s modern family in mind, this home features a chef’s kitchen with a large island and cabinets that reach the ceiling. Additionally, there is both convenience and storage with the spacious walk-through pantry. A bright, open great room and dining room feature an abundance of windows. The main floor office is perfect for those working from home, offering privacy. Head upstairs to find an open loft/bonus room and convenient upper-floor laundry. The primary suite will feature an incredible spa-inspired 5-piece ensuite with an oversized shower, standalone tub, spacious vanity with dual sinks, and a private water closet. The remaining two bedrooms, designed with family living in mind, are spacious and bright, with walk-in closets, and share an oversized bathroom with dual sinks and thoughtfully placed doors. Outside, you will enjoy the country life on approximately 4.97 acres, complete with mountain views and a peaceful lifestyle. Are you a horse lover? The great news is that you can have up to 3 horses on this property! Call now for more information. (id:29763)
193 Chapala Drive Se
Calgary, Alberta
Nestled in the SERENE LAKE COMMUNITY of Chaparral, this remarkable 7-BEDROOM home exudes a sense of cherished ownership at every turn. Designed with the needs of a large or multi-generational family in mind, this residence boasts 6 walk-in closets and 3.5 bathrooms. Step inside to discover a spacious main level featuring a well-appointed kitchen with a cozy breakfast nook that flows seamlessly into a generously sized living area adorned with a gas fireplace. A formal dining room, a second inviting living space, a private office/den, and a substantial mudroom with laundry facilities round out the main floor. Ascend to the second level where a grand master suite awaits, complete with a luxurious ensuite and a sizable walk-in closet. Three additional bedrooms and a main bathroom, illuminated by a skylight, provide ample accommodation on this level. The fully developed basement offers even more living space, comprising a sizable rec room wired for speakers, a storage room, and three comfortably proportioned bedrooms, each boasting its own walk-in closet. Another full bathroom adds convenience and functionality to this level. Outside, the landscaped backyard enjoys west exposure, bathing the home in natural light throughout the day, while central air conditioning ensures comfort during the warmer months. Rarely does a home of this caliber come to market in the sought-after Chaparral community, offering the added bonus of lake access. Call your favorite realtor now!!! (id:29763)
306 Cranbrook Square Se
Calgary, Alberta
!!OPEN HOUSE on Saturday, April 27th @ 1pm-3pm!! In Cranston’s Riverstone, you’re surrounded by greenery with quick access to The Bow River and Fish Creek Park. Step into this multi-level townhouse, which offers over 1500 sq. ft. of usable space. It’s an ideal floor plan that provides a designated section for each of your daily routines. The main living room is open and airy with natural light beaming through. We have space for a formal dining room in the middle, which is adjacent to the 2-piece powder room. The bright white kitchen is located at the rear, and features: quartz countertops, stainless steel appliances, room for counter stools, plus a pantry. There’s tons of prep space with no shortage of cabinets, it’s great for those who enjoy cooking. From here you have direct access to the fully fenced backyard, and you’ll also notice the brand new AIR CONDITIONER. Additional storage can be found in the utility closet and underneath the stairs. Heading up, the spacious primary bedroom is complete with dual closets, and a 3-piece ensuite which includes a standing shower plus vanity. Additionally we have a secondary bedroom, 4-piece bathroom, deep linen closet, and in-suite laundry with a stackable washer/dryer on this level too. Up on the third level, we have the best kept secret.. With a LOFT and ROOFTOP balcony! The loft is ideal for an office, play space, or gym. The private balcony allows you to soak up the sun, take in the serene views, and enjoy the seasons from Summer through Winter. This unit comes with an assigned parking stall, there’s also tons of street parking and multiple visitor parking spots. You have full access to the Cranston Residents Association. Nearby: YMCA at Seton, South Health Campus, VIP Cineplex, Various Biking Paths, Walking Paths, Parks & More. Check out the virtual tour, and don’t wait to experience ZEN living today. (id:29763)
144, 10403 122 Street
Edmonton, Alberta
Click brochure link for more details** 1,102 SF unit for sale. Excellent owner/user or investment opportunity. Short-term Tenant in place until September 1, 2025. Bright, modern and recently upgraded unit that shows well. 26,500 vehicles daily on 104 Avenue with major bus routes and future LRT stops near the site. Immediately adjacent to the Brewery District with great connectivity to the downtown core. Supported by 184 residential units above and high density residential in the area (id:29763)
24 Carmel Place Ne
Calgary, Alberta
great location Public Remarks: Centrally Air conditioned Bi-Level House in a quiet Cal-DE-Sac. Living, Dining, Kitchen, Master Bedroom with 5Pc En-suite Bathroom, Walk-in Closet, 2nd Bedroom & Laundry on the Main Level. Lower level has huge Family Room, 2 Bed Rooms and 4Pc Bathroom with Large Windows & Security Bars on the back of the House. This spacious House is a "Must see" specially for large Joint families. (id:29763)
64 Auburn Meadows Boulevard Se
Calgary, Alberta
**OPEN HOUSE Sat/Sun April 27/28 from 2-4PM** Welcome to this tastefully laid out home , boasting four bedrooms and three and a half bathrooms, nestled in the vibrant community of Auburn Bay. This beautiful property offers a perfect combination of comfort, convenience and contemporary living. The main level welcomes you with rich, dark stained hardwood flooring, complemented by sleek kitchen cabinets and stainless steel appliances. Gorgeous quartz countertops adorn the kitchen, complete with a convenient island for culinary endeavors. Adjacent to the kitchen, the dining area provides ample space for both casual family gatherings and elegant formal dinners, making it the perfect setting for creating cherished memories with loved ones. Entertainment awaits in the spacious living room, where a cozy fireplace sets the ambiance for gatherings with loved ones. The master suite is your perfect place for relaxation, featuring a full ensuite bathroom and a bright walk-in closet, ensuring both ease and functionality. Two additional bedrooms share a full bathroom, providing comfortable accommodation for family or guests. The upper floor laundry makes household chores effortless. The fully finished basement adds valuable living space to the home, featuring a fourth bedroom, a full bathroom, and a spacious rec room. Step outside onto the spacious deck, overlooking the backyard with charming flower beds, a shed for additional storage, and a gate for added privacy. Ample parking space is provided, suitable for both cars and RVs. Located across from the Catholic school and in close proximity to Auburn Bay Elementary and Lakeshore Junior High schools, education is at your doorstep. Enjoy the ease of walking to the beautiful playground, Auburn Bay station with nearby shopping amenities, while also being within a short distance to one of the largest YMCA facilities and Seton library. Adding to the lifestyle, residents have access to Auburn Bay Lake and the array of recreational activi ties available in this prestigious lake community. Don't miss the opportunity to make this your forever home. (id:29763)
201, 1334 14 Avenue Sw
Calgary, Alberta
GREAT LOCATION!! 3 Blocks from the Red Mile, in the Heart of the city and just around the corner from amazing shops, restaurants, and transit. This bright, corner unit features 2 spacious bedrooms, a large walk-in closet, recently updated bathrooms, brand new appliances, fresh paint, an open floor plan, plenty of windows, heated underground parking & a large separate storage unit on the main floor. This lovely home is MOVE-IN ready and ideal for 1st time home buyers wanting to get into the market in a well-managed building. Call your favorite Realtor today! Don't miss this one. (id:29763)
702, 733 14 Avenue Sw
Calgary, Alberta
Discover urban living at its finest in this charming, updated and well maintained 2-bedroom, 1-bathroom condo located in the heart of downtown. Rarely do you come across the pairing this unit offers of inner-city lifestyle with the features and feeling of a home. This 820 sqft unit boasts a practical layout, complemented by modern finishes, including granite countertops, hardwood floors, and an abundance of kitchen cabinetry designed to maximize space and efficiency ( more than enough space to store a Costco grocery haul plus the mixer, the air fryer and more!).The kitchen also features a new microwave, updated backsplash. A raised breakfast bar with a built-in wine cabinet( ideal layout for entertaining) and more storage options than typically expected in a inner city condo. The open-concept living area, with a north-facing balcony, presents a serene view of the downtown skyline, ensuring bright, sunny mornings and cool, shaded afternoons. Loads of natural light pours through the floor to ceiling windows. Perfect for young professionals, couples, or investors interested in rental income, this condo meets all needs with its Spacious bedrooms (Primary large enough to house a king size bed plus additional furniture),oversized closets, large 4 piece bath with updated sink, plenty of storage and counter space and an efficient and space saving combination WASHER/DRYER IN UNIT (located in the dedicated laundry closet feat additional storage space for cleaning supplies etc.) stall parking behind the building, and a GYM LOCATED IN THE BUILDING. Additionally, the building/condo community within the building is noted for its quiet, well-maintained environment and is VERY WELCOMING TO PETS ( restrictions only noted upon board approval), enhancing its appeal. Situated in the heart of a trendy downtown area, the location offers an unparalleled lifestyle with easy access to work, BEAULIEU GARDENS PARK ACROSS THE STREET (one of few units with a full view of the park across), and the vibrant scene of boutique shops and restaurants nearby. Public transit is readily available with both bus route and numerous C-Train stations close by. Every amenity you could need is only a few steps away. Beyond the storage offered in the unit this unit also comes with a assigned STORAGE LOCKER separate from the unit and the building also offers a coin operated laundry room in the building for owners use. CONDO FEES INCLUDE ALL UTILITIES. Price-wise, this condo represents incredible value, making it a smart choice for those looking to invest in a vibrant Calgary neighborhood. Embrace the opportunity to live or invest in a property where convenience meets style in the thriving heart of Calgary. Don’t miss out on making this ideal condo your new home or investment. (id:29763)
3, 4543 7 Avenue Se
Calgary, Alberta
Home Sweet Home Opportunity or Potential Investment opportunity. Located in the Southeast Neighborhood of Forest Heights. This beautiful 3-bedroom 1.5-bathroom condo unit is a short 15-minute drive or 30 min bicycle ride to the heart of downtown Calgary. 15 mins to Stoney trail ring road, and bus stop nearby. For those with school aged children it is less than 10-minute walk to Keeler elementary, Ernest Morrow Jr High school. Calgary public Library, swimming pool, ice skating rink, tennis court, baseball diamonds all nearby. The roof was just recently replaced in April 24. New Vinyl flooring, hot water tank, fresh paint, new deck. With 1134sqft of developed living space. (id:29763)
975 Pinecliff Drive Ne
Calgary, Alberta
AMAZING STARTER/INVESTMENT PROPERTY - FULLY RENOVATED BUNGALOW IN PINERIDGE W SEPARATE ENTRANCE & ILLEGAL SUITE - LOCATED ON A 40FT X 100FT LOT WITH BACK LANE ACCESS - ALSO FEATURES A 2022 HIGH EFFICIENCY FURNACE! Close to 1600 SQ FT of Luxurious Living Space with 5 Bedrooms, 2 FULL Baths, Stunning Deck and Back Lane! Simple and functional Open Floorplan Concept throughout! Main floor offers a family room, new kitchen with new countertops and modern appliances, FULL bath and 3 bedrooms - you can even designate a bedroom as a home office if needed! The BRAND NEW ILLEGAL SUITE IN THE BASEMENT is a solid mortgage helper - featuring a brand new kitchen, 2 bedrooms and a FULL bath! Please note that this home boasts SEPARATE LAUNDRIES! With its location in Pineridge, this home is a great starter home but is also amazing for investors looking to expand their portfolio, especially with rental rates and demands in NE Calgary. In addition to all these features, the home has easy access to 68 St NE, McKnight Blvd NE, 32 Ave NE, 16 Ave NE and Stoney Trail NE! Tons of amenities nearby! (id:29763)
2720 Coopers Manor Sw
Airdrie, Alberta
Discover the epitome of suburban living in this exquisite fully finished walk-out nestled in the heart of Cooper's Crossing, Airdrie's esteemed community. Cooper's Crossing stands out as a boutique-style haven, renowned for its meticulously crafted charm and unparalleled amenities. Meander through over 6 kilometres of picturesque pathways that intricately weave through the neighbourhood, leading to Discovery Park, a veritable playground boasting a toboggan hill, basketball courts, Cooper's Promenade and a short 6 minute walk to Cooper's Crossing School and a 8 minute walk to the high school. The allure of the school park adds to the community, providing endless entertainment for the young ones. Architectural guidelines ensure each home maintains its unique character while harmonizing with the overall aesthetic.Step inside this meticulously updated residence spanning 3,200 square feet of living space. A discreet entrance welcomes you, setting the tone for the refinement within. The open-concept layout invites gatherings, with luxurious vinyl plank flooring guiding you through out. The updated kitchen is a culinary haven, featuring granite countertops, floor-to-ceiling cabinetry, ample storage, and a spectacular pantry with full shelving and more storage. Entertain effortlessly in the spacious dining area, unwind by the cozy fireplace in the living room with vaulted ceiling, or retreat to the essential home office space. The main floor has it all.Ascending the stairs reveals a generous bonus room and three of the four bedrooms, each offering ample space. However, the master suite is a true sanctuary, boasting a vaulted ceiling, a lavish 5-piece ensuite, and a thoughtfully updated closet system. The fully finished basement presents additional living spaces, a second gas fireplace, the fourth bedroom with a Murphy Bed, along with an abundance of storage.Outside, a spectacular yard beckons, backing onto the serene walking path, facilitating leisurely strolls or ene rgetic dog walks. A heated, oversized garage, equipped with a new insulated door, complements the convenience of this family-friendly abode. With parking aplenty on the quiet, closed street, accessibility is never an issue.Additional features including, central air, a refreshing and modernized colour scheme, a new hot water tank and humidifier enhance peace of mind, allowing you to simply come home and relish in the comfort and quality this residence affords. With meticulous maintenance, impeccable craftsmanship, and an unwavering attention to detail, this home exudes pride of ownership and promises a lifestyle of unparalleled satisfaction. Prepare to be captivated – this home is an unequivocal 10/10. Thanks for reading. Have a great day! (id:29763)
1220, 60 Panatella Street Nw
Calgary, Alberta
Freshly painted and spotless this 2 bedroom, 2 bath unit has one of the best spots in the complex. It overlooks the park and has a nice sunny exposure to enjoy your deck area. The floor plan is ideal for roomates with bedrooms on either side of the living room area. The spacious kitchen with eat-up bar will make staying in a joy. Primary bedroom has walkthrough closet to 4pc ensuite and secondary bedroom has bathroom right beside. The laundry area has good storage but this unit comes with an additional storage locker in front of parking space which not all unit have. You will enjoy how close shopping, parks, schools and other amenities are located. Move in ready so call today. (id:29763)
621 Bayside Lane Sw
Airdrie, Alberta
OVER 3,200 SF OF DEVELOPMENT! Welcome to your SOUTH BACKING waterfront retreat ON THE ONLY PRIVATE CANAL in Bayside Estates. This stunning two-storey walkout home offers unparalleled luxury and convenience, situated perfectly to enjoy tranquil views of the canal from every angle.As you step inside, you'll be greeted by the elegance of hardwood flooring and a spacious layout designed for modern living. The heart of the home has one of the largest quartz kitchen islands you've ever seen, complete with a GAS stove, stainless appliances, chimney hoodfan, soft-close drawers throughout, pull-out garbage, and a charming window under the stove that floods the space with natural light. A huge walk-through pantry from the mudroom ensures ample storage for all your culinary needs, while the GARAGE features a LARGE WORKSHOP bump-out for handy individuals. The Dining Room has plenty of space for your holiday dinners and the Living Room is so cozy with its Gas Fireplace & fir mantle. Work from home effortlessly in the dedicated Office space on the main floor before retreating to the expansive Deck that spans the width of the home. With direct access to the water and stairs leading down, this outdoor oasis is perfect for entertaining or simply soaking in the picturesque views. Upstairs, discover an oversized Bonus Room with vaulted ceilings, offering endless possibilities for relaxation and recreation. The Primary Bedroom is a true sanctuary, boasting vaulted ceilings, a canal view, and a luxurious Ensuite complete with double sinks, a soaker tub, and a well-sized tiled shower with bench. Plus, enjoy the convenience of a Walk-In Closet and private toilet room. The front kids' Bedroom rivals the Primary Suite in size, featuring a large Walk-In Closet for ample storage. An additional Bedroom and full 4-pce Bathroom complete the upper level.The FULLY FINISHED Basement offers even more space to spread out and entertain, with a fourth Bedroom, a 4-pce Bathroom, and a massive (over 25 ’ wide!) Rec Room flooded with sunlight from huge slider windows. Whether you're hosting game nights or gathering with friends, the perfectly placed bar with ample storage ensures every occasion is unforgettable. Step out the sliding glass doors to your massive backyard - this one has it all: fenced yard, adorable firepit area, covered lower patio and a South garden where you can grow ANYTHING. Imagine nights with your loved ones in your gorgeous HOT TUB, looking out onto the canal while the sun goes down. Or perhaps you prefer to spend that sunset time with a good book by the fire! Bayside Estates enjoys some of the biggest lots in the city. Sandpiper park is just a few doors down, but don’t stop there, you have 5 more parks and green spaces in the community! Bayview Park has tennis courts, kids tri-court, outdoor exercise equipment and a meandering creek with picnic areas. Easy access to shopping, schools and dining. Prepare to fall in love! (id:29763)
79 Citadel Meadow Gardens Nw
Calgary, Alberta
*Open House Saturday 27th April 1-3 pm* Welcome to 79 Citadel Meadow Gardens NW, located in the desirable community of Citadel. Whether you're seeking an investment opportunity in Calgary's hot real estate market or a cozy home for your family, this property could be the perfect fit for you. This townhouse unit boasts a low condo fee of $362.48 per month and offers 3 bedrooms, 1.5 bathrooms, and 1204 sf of living space, along with a single attached garage. The open-concept layout faces south, bathing the interior in natural light throughout the day. Located in a tranquil neighborhood, it's conveniently close to schools, shopping centers including Costco, and major roads such as Stoney Trail and Crowchild. Additionally, the unfinished basement presents an opportunity for customization to suit your family's needs. (id:29763)
73 Bridlecrest Court Sw
Calgary, Alberta
Situated at the end of a quiet cul-de-sac in Bridlewood, this charming two-storey home offers warmth and comfort. Upon stepping inside, bask in the abundance of natural light streaming through the south-facing windows, flooding the main floor with light. The inviting open-concept layout seamlessly integrates living and entertaining spaces, ideal for gatherings with loved ones. A focal point of the living area is the cozy gas fireplace, offering both warmth during winter nights and a cozy ambiance. The well-appointed kitchen boasts ample cabinet space, a generous corner pantry, and a convenient eating nook, perfect for casual dining. Flowing from the dining room is a spacious south-facing deck, expanding your entertaining area for summer BBQs and outdoor enjoyment. Completing the main level is a thoughtfully placed 2-piece bathroom for guest convenience, alongside a practical laundry room with additional storage and access to the double car garage. Ascend the staircase to discover a versatile bonus room, offering endless possibilities as a family retreat, home office, or play area. The upper level also hosts a tastefully appointed 4-piece bathroom and two welcoming guest bedrooms. The crowning jewel of the upper floor is the expansive master bedroom, boasting a luxurious 4-piece ensuite featuring dual shower heads and a walk-in closet. From the master retreat, revel in lovely views of the expansive backyard and the inviting back deck. Noteworthy upgrades include new asphalt shingles (2022), new vinyl siding (2022), and a new electric stove (2023). (id:29763)
824 Royal Court Nw
Calgary, Alberta
**OPEN HOUSE SUNDAY APRIL 28 FROM 12-2PM** Exquisitely maintained, this air-conditioned executive bungalow boasts three bedrooms, 3 baths, over 1,600 sq ft above grade, and a fully finished walk-out basement. Custom upgrades adorn every corner of this home, which sits elegantly overlooking a picturesque park with lush wildlife greenspace and a tranquil duck pond. Enjoy strolls along the winding bicycle paths and relax in stone sitting areas amidst nature's beauty. Inside, the open main level welcomes you with 10 ft high ceilings and wheelchair accessibility, featuring generous doorways throughout. The custom kitchen showcases 2" granite countertops with a gorgous waterfall feature and a breakfast bar, custom-built solid walnut cabinets reaching floor to ceiling, upgraded appliances and more. Hardwood and tile floors grace the space, leading to a formal dining room and a stone fireplace in the cozy living room surrounded by windows, offering breathtaking views. The primary bedroom, generously sized, includes a luxurious 4-piece ensuite with a jetted tub. A second bedroom or den, along with another 4-piece bath, completes the main floor. Downstairs, the walk-out level below boasts in-floor heating, a spacious games room, a third bedroom, and a full bath, accompanied by ample storage space. There are too many upgrades and features to list them all, but some notable features include transom windows, phandom door screens, a Nest video doorbell, and built-in sound system wiring including ceiling speakers throughout the main and lower levels. Just some of the thoughtful touches that make this property truly extraordinary. Step onto the large glass-paneled balcony to soak in the surroundings. The oversized double garage is heated and includes a workshop area, while outside, flower gardens and a sprinkler system enhance the landscape. This exceptional home is situated in a vibrant community, offering convenient access to nearby shopping, the YMCA, and quick routes to Stoney Trail and the mountains for a refreshing escape. (id:29763)
276 Lucas Avenue Nw
Calgary, Alberta
**Open House; April 27th 1-3pm** Beautiful two storey offering 2654sqft fully developed with a detached garage, A/C and LEGAL basement suite! This home is located on a family friendly street, within walking distance to parks & pathways! Greeted with a huge front entrance and flex room (could be used as an office), 9’ ceilings on the main floor, tons of natural light beaming through. The kitchen boasts white cabinets to the ceiling, stainless steel appliances, corner pantry, tons of cabinets & huge center island with quartz counter top! Dine in the adjoining nook, or living room with a fireplace- this space is perfect for entertaining! Completing the main level is the 2pc bathroom just a couple steps up. The 2nd Storey features 3 generous bedrooms with a 4pc Bathroom, middle bonus room and laundry room. Spacious master bedroom offers a balcony facing south, walk-in closet and 5pc ensuite with his and her sinks!! The fully finished LEGAL basement offers 9’ ceilings, large kitchen with island, rec room, bedroom and 4pc bathroom. Your north facing backyard offers a double detached garage. Unbelievable pride of ownership – this home shows like new, call today to take a tour! (id:29763)
102 Bayview Circle Sw
Airdrie, Alberta
*** OPEN HOUSE Saturday, April 27/24**** Welcome to your DREAM waterfront retreat in the heart of Bayside with almost 3100 SF of development! This stunning VAULTED walkout bungalow boasts luxury and convenience at every turn. This Primary Bedroom has tall vaulted ceilings and enjoys enough room for a King Bed, seating area and furniture set! Another private bedroom upstairs enjoys its own full bathroom. Home office upstairs with lots of light from the front windows. Step into your bright and airy white kitchen, complete with stainless appliances, a stylish 'Wood Hood' over the Gas Cooktop, an extra-long island, and ample pantry space. Whether you're entertaining guests or enjoying family meals, this kitchen is sure to impress. Your new Living room has wonderful sliding glass doors framing picturesque canal views.Outside, the beautifully landscaped front yard features an exposed aggregate driveway leading to your double garage and a grand precast front step. The lower level of this home is an entertainer's paradise, featuring a huge rec room/family room, another separate office, two additional bedrooms, and a full bathroom. The wet bar with ample cabinet storage and a bar fridge makes hosting gatherings a breeze. The backyard is a true oasis, with plenty of space for a future hot tub, fire pit, or pool, perfect for relaxing or hosting outdoor gatherings. Convenience is key with a pathway in the back providing easy access to nearby parks, ensuring peace of mind for parents and endless adventures for kids. Plus, with a quick drive or short walk to the K-4 School in Bayview, as well as walking distance to four parks—including Bayview Park with its tennis courts, creeks, picnic areas, and amphitheater—every day is filled with opportunity for fun and exploration. Don't miss your chance to own this exceptional waterfront property, where every day feels like a vacation. Experience the ultimate in luxury living and schedule your private tour today! (id:29763)

