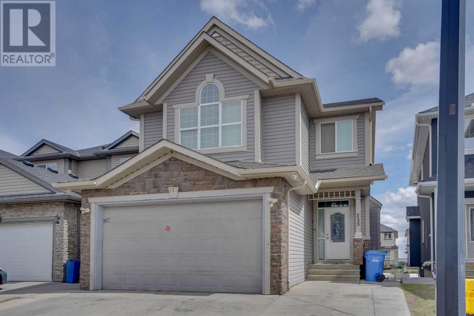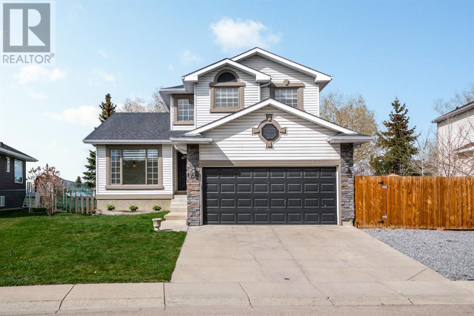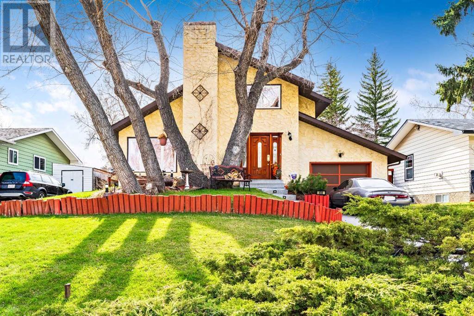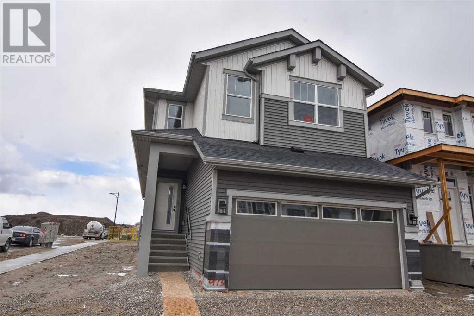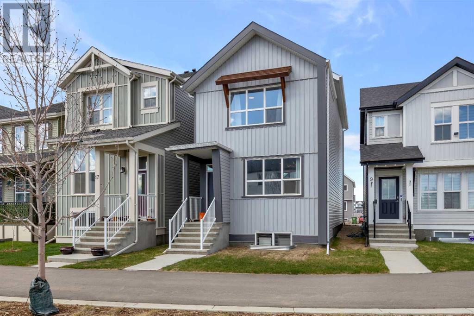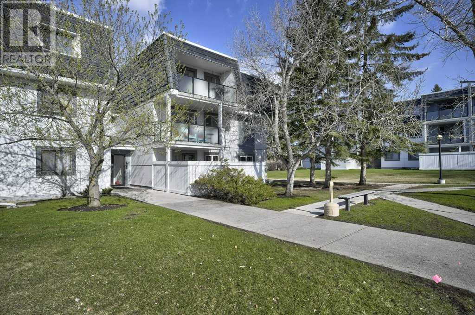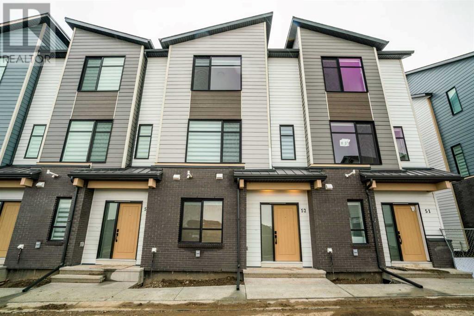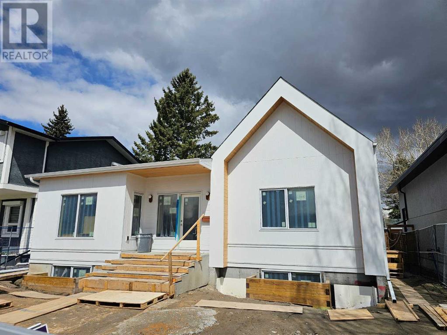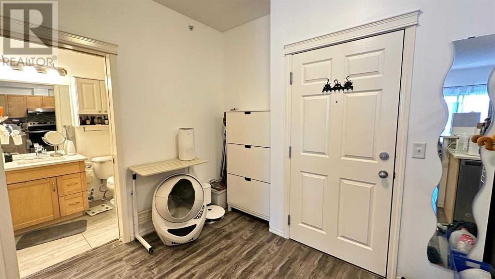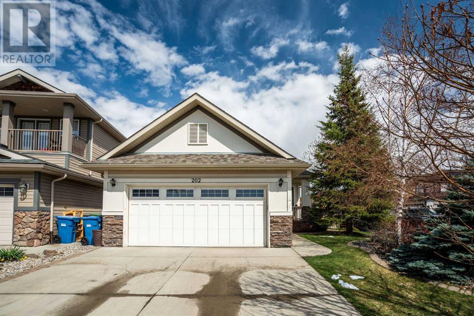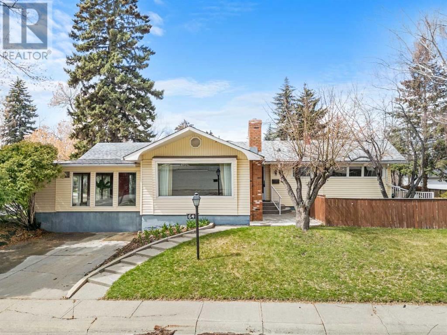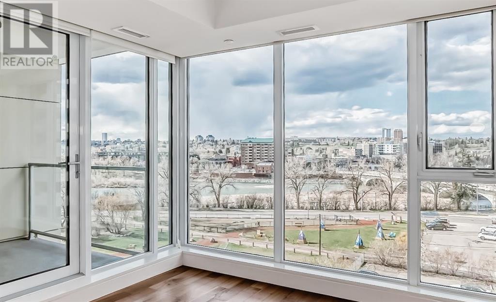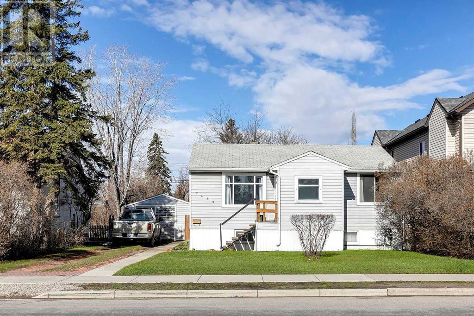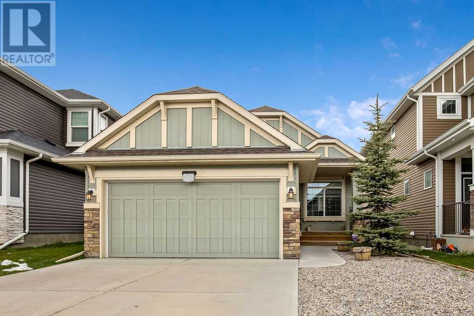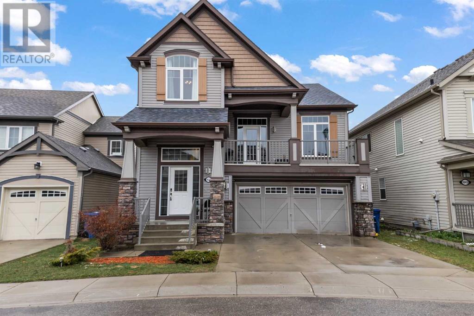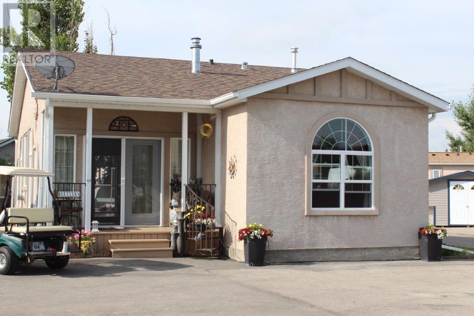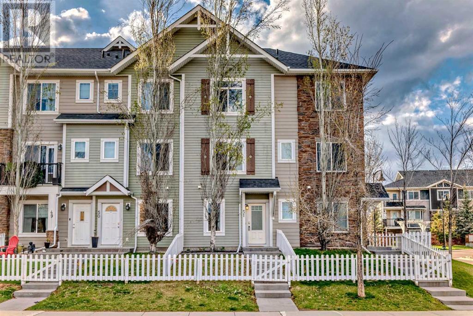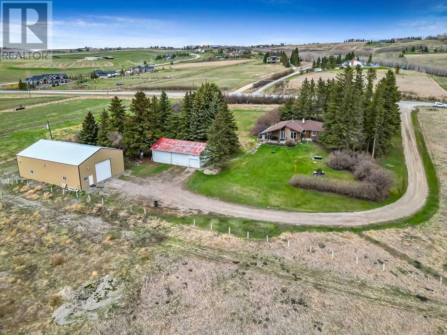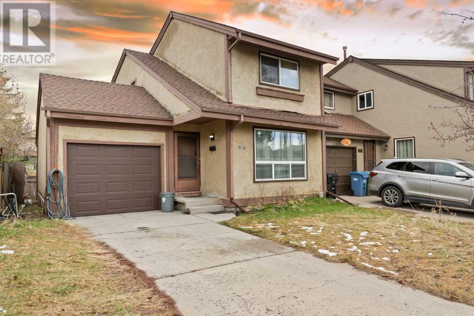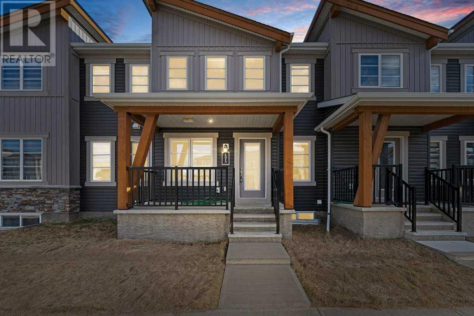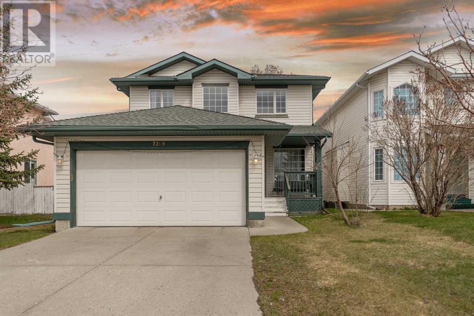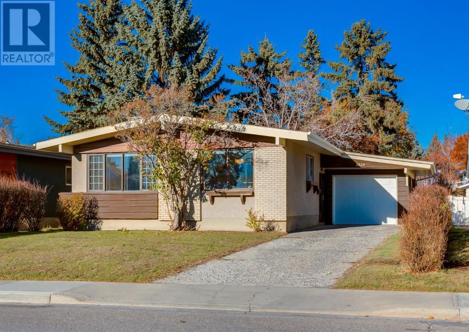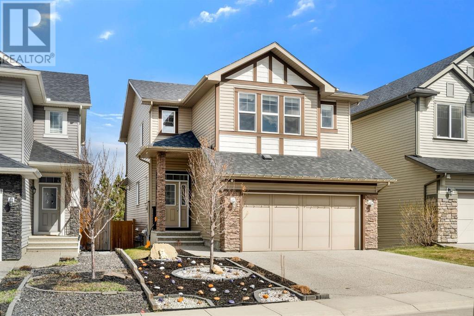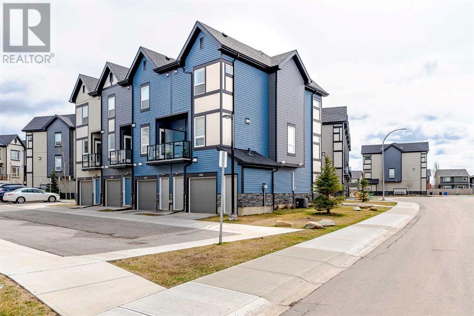523 Taralake Way Ne
Calgary, Alberta
GORGEOUS HOME IN GREAT LOCATION OF TARADALE NE, BACKING ON TO GREEN SPACE, VERY SPACIOUS HOME WITH VERY NICE LAY OUT, MAIN FLOOR LIVING / DINING AREA, FAMILY ROOM , BEAUTIFUL KITCHEN WITH ISLAND, BREAKFAST NOOK, DEN/ OFFICE AND LAUNDRY ON MAIN ! UPPER FLOOR HAS 4 BEDROOMS , 2 ENSUITES, ANOTHER 4 PCE BATH ON UPPER, BASEMENT HAS 2 BEDROOMS ILLEGAL SUITE WITH SEPERATE ENTRANCE AND HAS 1.5 BATHS IN BASEMENT, GREAT LOCATION WHICH IS VERY CLOSE TO ALL THE AMENITIES ! SHOWS VERY WELL ! A RARE FIND ! (id:29763)
107 Woodside Road Nw
Airdrie, Alberta
Backing onto the 15th Hole of the Woodside Golf Course provides the most TRANQUIL retreat. This huge lot is approximately 7200 Square Feet with RV Parking. A 2-Storey with Endless POTENTIAL at over 3000 total square feet of living space. The sprawling Main Floor has a SUNNY South-Facing Living Room and Formal Dining Area all with Vaulted Ceilings. Towards the back of the home the Updated Kitchen and Family Room with Gas Fireplace are equipped with an abundance of Windows, not only providing a ton of Natural Light but, allowing you to SOAK in the serene views of the Water on the Golf Course. If you work from home you will love the Den/Office (could be used as a main floor BEDROOM) located close to the Entrance. Convenient Laundry and Half Bath are located next to your Double Attached Garage. The Winding Staircase leads you up to the Primary Bedroom including views of the Course with WIC and 5-Piece Ensuite. Down the hall is another 4-Piece Bath and 2 more Bedrooms. The Basement is Fully-Finished with a 3-Piece Bathroom, Rec Space and your very own Pool Table. Potential for 2 more Bedrooms in the basement - all you need to to do is Egress the Windows - Easy Peasy! Close to both Public and Catholic Schools, lots of Paths and Shopping Nearby. Visit this beautiful home today - make it your own! (id:29763)
459 Cantrell Drive Sw
Calgary, Alberta
Backing onto greenspace & Illegal Suite!!Nestled in the family-friendly neighborhood of Canyon Meadows in SW Calgary. This beautiful two-story house, spanning approximately 1710 square feet, offers both comfort and convenience wrapped in a stunning stucco exterior with great curb appeal. The home features four well-appointed bedrooms and three bathrooms. On the main floor, there is a bedroom complete with a full bathroom, ideal for guests or as an in-law suite, highlighted by oak hardwood floors which extend into the living areas. The living room is warm and inviting, with a wood-burning fireplace and vaulted ceilings enhancing the spacious feel. Triple-pane vinyl windows with reflective wrap ensure energy efficiency and plenty of natural light. The roomy kitchen boasts ample space for culinary exploration and flows seamlessly into a large dining area, perfect for family gatherings. Main floor laundry adds practicality and ease to daily living. Upstairs, the primary bedroom offers a private retreat with a full ensuite and access to a serene balcony overlooking the green space behind the home. One of the unique features of this property is the illegal one-bedroom suite in the basement with its separate entrance, offering potential rental income or additional living space. The suite includes a gas fireplace, creating a cozy environment. Outdoors, the private west backyard with mature landscaping is a verdant oasis, ideal for relaxation or entertaining. Backing on green space, the setting provides peace and privacy. Solar panels (2.6kw with bi-directional metering) installed on the home contribute to reduced utility costs and promote sustainable living. A single attached garage, coupled with a long, oversized driveway, ensures ample parking availability. The location of this home is incredibly convenient. It is walking distance to all levels of schools, public transit, including the Canyon Meadows LRT Station, and a mere stone’s throw from Fish Creek Provincial Park, p roviding abundant recreational opportunities within easy reach. Ideal for families or investors, this property not only offers a comfortable living arrangement but also sits in a perfect location with access to numerous amenities and facilities. Embrace the opportunity to make this your new home and enjoy all it has to offer! (id:29763)
973 Cobblemore Common Sw
Airdrie, Alberta
Welcome to this newly built Gorgeous Home on a corner lot in the community of Cobblestone Creek!! Stepping inside you will be greeted by lovely ambiance of neutral tones and 9 ft. ceiling. The luxury vinyl plank flooring guides you through to the thoughtfully designed Main Floor flooded with natural light from additional windows on the south side of the house. A Convenient main floor Den/ Flex room next to the 3pc UPGRADED full bathroom. As you walk further you will see OPEN CONCEPT living area across from a Perfectly FUNCTIONAL kitchen with stainless steel appliances including a sleek cooktop, fridge, built in oven and microwave. Bright and beautiful Quartz countertops provide ample space for food preparation. There is a SPICE KITCHEN with UPGRADED gas cooktop, sink and more cupboards for extra storage space. As you walk along the dining area you will access to west facing the patio for your summer backyard barbecues. Back-lane access from backyard. Upstairs offers a central bonus room for kids entertainment or extra family space. A huge master suite with 5piece ensuite and a large walk in closet. There are two more good size bedrooms both rooms have walk in closets and there is a 4piece main bathroom, And a laundry room with more storage space. This place is only half a block from newly built park that has tennis court,basketball court and walking distance to a future School site. Overall a perfect blend of comfort and style. Seller related to realtor. Don’t miss the opportunity to own this lovely home!! (id:29763)
13 Lavender Road Se
Calgary, Alberta
** OPEN HOUSE SAT MAY 4TH 12PM-3PM + SUN MAY 5TH 11:30AM-5:30PM ** Why build when you can move in now? Quick possession available! Welcome to this loaded 4 level split Jayman built home in the new and upcoming community of Rangeview! This home is immaculate and in almost brand new condition. Coming in through the front door, you will see that this 4 level split is very open and airy with the large bright windows, high ceilings and modern glass railing seeing through to the kitchen. There is also a small open den on this floor that could be used as a cute reading nook. Up a few steps, you walk into an inviting dining room opening up to a beautiful chefs kitchen with upgrade stainless steel appliances, full height cabinets, and sleek quartz countertops. This level also has a convenient half bath for your guests! Up a few more stairs you will see your first primary bedroom with huge windows and a private ensuite bathroom. Lastly, the top floor offers a good sized laundry room, another open den perfect for getting ready in the mornings, and the spacious 2nd primary bedroom with another ensuite bathroom! BONUS: even though the basement is undeveloped, it offers tons of potential with 14 FOOT CEILINGS and roughed in for a full bathroom. This home comes with Jayman's core performance package which include 6 solar panels, tankless hot water heater, 96% high efficiency furnace with merv 13 filter, ultra-violet light air purification system, triple pane windows, and active heat recovery ventilator. Book your showing today! (id:29763)
1109, 3115 51 Street Sw
Calgary, Alberta
Situated in the sought-after Glenbrook community, this ground-floor 2-bedroom corner unit boasts a prime location near various amenities such as shopping centers, schools, public transportation, dining spots, pubs, multiple walking and biking paths, as well as the Glenbrook off-leash dog park within walking distance. The open-concept dining and living room area is flooded with natural light thanks to additional windows. The unit includes an in-suite storage room, laundry room, and ample closet space. Sliding patio doors lead to a private yard with a patio for relaxation. Additionally, there are extra storage spaces and bike lockers available. The unit comes with an assigned parking spot, alongside ample visitor and off-street parking. Glenbrook provides easy access to Richmond Square, London Place West, Co-op Plaza, and Westhill/Signal Hill shops. For those venturing beyond the neighborhood, quick routes like Stoney Trail and Sarcee Trail offer convenient access. Don't miss the opportunity to view this condo unit; schedule your showing today. (id:29763)
52, 903 Mahogany Boulevard Se
Calgary, Alberta
Step into the epitome of sophisticated living with this exquisite brand new townhome, the Manhattan floorplan, where modern elegance meets urban charm. As you enter, you'll be delighted by the function of the mudroom entryway, with entrances from both the front door and back double-attached garage providing parking convenience. Need a space to get some work done or set up a at home gym? Look no further than the flex room, providing versatility to suit your lifestyle. The heart of this home is the oversized kitchen complete with quartz counters, where culinary dreams come to life and gatherings are effortlessly hosted. With stainless steel appliances adorning the spacious kitchen, every meal prep becomes a chef's delight. The main floor is adorned with chic wide planked oak luxury vinyl flooring and adds an air of refinement while ensuring practicality for everyday living and maintenance. Escape to the balcony off the kitchen, where you can sip your morning coffee or enjoy an evening dinner while soaking in the warmth in those warm summer months. When it's time to retire for the night, the primary suite awaits, boasting dual sinks, a walk-in closet, and enough space for a king bed - ultimate relaxation. Two additional bedrooms offer ample space for family or guests. Plus, laundry chores are a breeze with a conveniently located laundry area. Upgrades include luxurious air conditioning, oversized kitchen island unique to this unit, and automatic electric blinds. Don't miss the opportunity to experience Mahogany lake living at its finest and schedule your viewing today, because you deserve to love your home. (id:29763)
2016 53 Avenue Sw
Calgary, Alberta
Location meets Luxury! Designed by renowned architect Bruce Carscadden and built by inner city specialist Calista Custom Builder, this brand new 1965 sq ft Bungalow, sits on a 50' x 117’ lot in one of the best streets in North Glenmore Park surrounded by mature trees, close to parks, schools, meters from the city and Glenmore reservoir trails with quick and easy access to 50th av and Crowchild, literally 5 min from DT. The open concept plan has beautiful hardwood floors throughout and a gorgeous vaulted ceiling clad in natural hemlock. The main floor includes a south facing nook perfect for morning coffee or an evening cocktail, a bright sun filled office, the impressive kitchen features gourmet Sub Zero & Wolf appliances and an island with seating on both sides, spacious dining room and living room with stunning fireplace. Side entrance has a generous mudroom and powder room. The primary bedroom is on the main floor with a beautiful en-suite and huge walk in closet. The downstairs is perfectly set up to include 3 good sized bedrooms, 2 bathrooms, another office/hobby room, a large exercise room with rubber flooring and massive mirror as well as an expansive rec room with wet bar well suited for entertaining and hanging out. The backyard offers a large grassy area, an oversized insulated garage and ample space for additional parking. With close to 4000 sq ft of developed space this gorgeous home and plan welcomes growing/blended families and owners wanting to transition to single level living. (id:29763)
3302, 70 Panamount Drive Nw
Calgary, Alberta
Well maintained TOP FLOOR 1 bedroom condo in PANORAMA HILLS. Great location, walking distance to amenities, schools, parks, and shopping malls. DON'T MISS OUT! (id:29763)
202 Auburn Bay Cove Se
Calgary, Alberta
Located in the coveted lake community of Auburn Bay. This stunning 1300 sq. ft. bungalow with an attached double car heated garage. Meticulously maintained. In the past 6 years over $ 110000 of improvements have be completed that elevate your living experience to new heights. As you enter the heart of this home you will discover the modern kitchen. The brightness and warmth of natural light streaming through the skylight. Elegant granite countertops. Equipped with Kitchen Aid appliances, pot and pan drawers, abundant cabinet storage, and a convenient walk-in pantry, this space is a chef's delight. Newly replaced triple-pane main floor windows, creating an inviting ambiance that welcomes you home. Upgraded front and rear entry doors, complete with phantom screens. Beautiful 3/4 inch solid hardwood floors with a 45-degree offset that enhances the aesthetic appeal. The main floor features a den and laundry room with a sink. The primary bedroom has an ensuite, where natural light beams through the skylight of the spa-like retreat. Luxurious upgrades include a 10mm glass shower, soaker tub, dual sinks, heated floors. Lower level features two additional lower and recreational / media room with high quality carpet with 10 pound memory foam.Indulge in a lifestyle of leisure and recreation with access to the Auburn Bay clubhouse, offering beaches, swimming, boating facilities, tennis courts, and fishing, ensuring every day feels like a vacation. In winter the frozen lake offers ice skating. Enjoy peace of mind with the convenience of nearby amenities, including a YMCA, library, shopping, schools, dining, and hospital. Stay comfortable year-round with a two year old Daikin central air conditioner with ultra-violet air purification. Comfort height Toto toilets in the bathrooms. Roof replaced in 2018.Don't miss this rare opportunity to live in luxury in Auburn Bay. Non smoking and non pets home. Schedule your private tour today and embark on a journey to lakeside living at its finest. Your dream home awaits (id:29763)
64 Chinook Drive Sw
Calgary, Alberta
>> FIRST TIME ON THE MARKET >> Be sure to explore the 3D virtual tour <<< (id:29763)
704, 1025 5 Avenue Sw
Calgary, Alberta
Welcome to Avenue West End, where exceptional design meets breathtaking river and city views! This exceptional 1-bedroom, 1-bathroom condo, showcasing panoramic views of the Bow River and city view, offers luxurious living space with top-tier amenities and enjoys a prime location. Floor-to-ceiling windows bathe the interior with natural light, enhancing the sleek finishes, including high-gloss white kitchen cabinets, quartz countertops, and stainless steel appliances. Wake up to the city skyline from the master bedroom, offering a daily dose of awe-inspiring views. The 4-piece full bath, adorned with tile walls and featuring in-floor radiant heating, adds an extra layer of indulgence. Recently installed hardwood flooring and plush carpeting seamlessly blend style with comfort. Convenience is key with secure underground parking and a titled stall, along with a storage unit. The building offers a premium fitness center, a pet wash station, and the added perk of an on-site Concierge. Explore the nearby Bow River walking paths, Kensington, and an array of fine dining options, all just steps away. With the C-train station only a block away, accessing all corners of downtown has never been more convenient. Don't miss out on the opportunity to call Avenue West End home—a perfect blend of luxury, convenience, and unparalleled views! (id:29763)
7429 Ogden Road Se
Calgary, Alberta
INVESTOR ALERT- WHY PAY Condo fees- Buy this lovely home and move in or rent it out Lovely two-bedroom character bungalow built in 1948 mostly newer windows. Updated electrical, updated plumbing stack. The bathroom has been renovated in the last 5 years. Downstairs the intention was to build another bedroom and a bathroom but, in the end, it wasn't needed. The garage needs some attention but is functional. You could park an RV in the front driveway and there are two further spots in the back lane. Why not Build on this currently R-C2 lot with a huge ~50x120- 6000 WEST facing back yard. There are new infills being built adjacent to 7429 and with the Green line and now inner city proximity, Ogden is becoming the up and coming neighbourhood where you can still buy at a very decent price relatively speaking. Conveniently located on a transit route and close to parks and shopping. Book your showing today. (id:29763)
140 Auburn Meadows Crescent Se
Calgary, Alberta
Welcome to this charming Cedarglen built BUNGALOW in the heart of the lake community of Auburn Bay. This home boasts over 2000 sq ft of beautifully developed living space, with an open floor plan and thoughtful upgrades throughout. You’re welcomed by 9ft ceilings and timeless hardwood floors that lead you through the main living area. The HEART of this home is undoubtedly the BEAUTIFUL KITCHEN, featuring CEILING HEIGHT CABINETS, with crown moldings, UPGRADED APPLIANCES including a Kitchen Aid wall oven, cooktop, fridge and dishwasher, lavish QUARTZ countertops, and plenty of storage with pot drawers and pantry that cater to your culinary adventures. Enjoy cooking meals while entertaining guests in the eat in kitchen or adjacent LIVING ROOM that features a VAULTED ceiling and center FIREPLACE for added grandeur. Retreat to your primary bedroom complete with a walk-in closet and LAVISH 3 pc ENSUITE. The custom cabinets provide ample storage space while the WALK -IN SHOWER with MULTI SHOWER HEADS will make you feel like you're at a SPA. Say goodbye to cold floors as this ensuite also boasts IN-FLOOR HEATING for added comfort. Other upgraded fixtures include a Toto toilet and QUARTZ countertop. Work from home? No problem, this home has a generous sized MAIN FLOOR OFFICE! Enjoy the additional convenience of MAIN FLOOR LAUNDRY and 2 pc bathroom with upgraded fixtures. Need more space? The basement offers even more possibilities! With a 2nd BEDROOM already present and an additional HOBBY ROOM that can be re-developed into a THIRD BEDROOM if needed. A full 4 pc bathroom with tub surround & upgraded fixtures. There is also plenty of room for family gatherings or movie nights in the LARGE FAMILY ROOM and flex space. Enjoy LOW MAINTENANCE YARD work thanks to the stone landscape and mature trees. The CUSTOM DECK features louver panels - perfect for privacy or letting sunlight in- making it ideal for relaxing or hosting backyard BBQs. There is access to walkin g paths leading directly from your backyard to pathway, greenspace and Lakeshore middle school. This home also comes equipped with fantastic extras such as CENTRAL A/C, WATER SOFTENER system, upgraded lighting and fixtures throughout the house along with window coverings. Not to mention a DOUBLE ATTACHED GARAGE. As part of the Auburn Bay community association fee which includes lake access privileges; you can enjoy all the amenities this desirable neighborhood has to offer, including Lakeshore School and Prince of Peace within walking distance, grocery shopping, trendy restaurants, quaint coffee shops, local ice cream stores, and even a pet store! Don't miss out on the opportunity to make this beautiful home your own. Book your showing today! (id:29763)
1039 Windhaven Close Sw
Airdrie, Alberta
Absolutely stunning family home in Windsong offering over 2262 sqft of developed living space and a walk-out basement!! Immediately upon entering you'll notice how bright and open this home feels. The open concept floor plan features a beautiful, upgraded kitchen with full-height cabinets, newer stainless-steel appliances, granite countertops, modern backsplash, island with seating, great counter space, window above the sink and pantry! The kitchen flows perfectly into the beautiful dining area with access to the spacious west facing upper deck and the living area is surrounded by windows, flooding the space with natural light. This level also offers a laundry room with side-by-side washer and dryer and storage cabinets and a bright 2-piece bath complete this level. The bonus room is grand with its vaulted ceilings, fireplace and a large balcony that would make for an excellent space to entertain your family and friends after dinner. On the top floor you'll find a new laminate flooring throughout, and the primary bedroom...spacious, walk-in closet and a complete ensuite bathroom with dual vanities, large soaker tub and stand-up shower. The other 2 bedrooms share a 4-piece bath, and you'll love having a den on this level, perfect as a study room or a home office. The downstairs walk-out is fully finished and is roughed in for a future kitchen, a separate laundry room and extra insulation was added to increase sound barrier (a great opportunity for those looking to live up and rent down). The basement offers an area for a future bedroom, another 4-piece bathroom, a second home office space and a rec room with quick access to the west facing backyard. With summer just around the corner, just imagine enjoying everything this backyard has to offer. Massive deck, pergola, landscaped and fully fenced. This stunning home has been beautifully maintained, wonderful 4-level split with NO CARPETS, pot lights and large windows throughout and a double attached garage!! Fantastic location less than an 8 min drive to tons of shopping and services and less than a 5 min drive to Windsong Heights School (Elementary & Junior High) and W.H Croxford High School! Close to various parks and easy access to Cross Iron Mills and Calgary, this home has it all!! (id:29763)
4063, 35468 30 Road
Rural Red Deer County, Alberta
Welcome to Gleniffer Lake Resort Phase 4! This beautiful Linrock home is quite stunning with its many upgrades, from stucco exterior to gleaming hardwood floors and everything in between. It has enjoyed the same owners since 2006 (only one before that) and pride of ownership is evident throughout. Situated on a nicely landscaped corner lot with beautiful flower beds near all amenities, this property comes with a powered bunk house that sleeps 2-3, propane pig w/ line to BBQ, covered front verandah and good-sized back deck with glass railings. The kitchen is well appointed and boasts granite countertops, oak cabinetry, walk-in corner pantry, breakfast bar, upgraded stainless steel appliances, gas stove. The spacious bathroom has a jetted tub plus separate shower, granite counters and tile flooring. Other features include gas fireplace, built-in vacuum with toe sweep, phantom screens on both doors, 4 ceiling fans, upgraded lighting, 3 1/4” baseboards, 4” insulated crawl space and “blow-in” insulation in attic and more. Quick possession is available. (id:29763)
51, 300 Marina Drive
Chestermere, Alberta
Welcome to your dream townhome nestled in the picturesque community of Westmere, Chestermere, where tranquil lake views greet you from your front deck, setting the scene for a lifestyle of serenity and relaxation.This stunning three-story residence boasts an array of desirable features, starting with its spacious layout encompassing two large bedrooms and 2.5 bathrooms, offering ample space for comfortable living and entertaining. Step inside to discover a meticulously maintained interior that exudes modern elegance and charm.The main floor welcomes you with an inviting open-concept design, seamlessly connecting the living, dining, and kitchen areas. Natural light floods the space, accentuating the upgraded finishes and creating a warm ambiance throughout. Additionally, a versatile office space on the ground floor provides the perfect environment for remote work or quiet reflection, adding functionality to this already impressive home.The kitchen is a culinary haven, featuring sleek countertops, upgraded appliances, and plenty of storage space, making meal preparation a delight.Ascend to the second level, where you'll find the luxurious master suite complete with a private ensuite bathroom, providing a peaceful retreat at the end of a long day. Two additional bedrooms offer flexibility for guests, a home office, or whatever your lifestyle demands, ensuring everyone has their own space to unwind.On the main floor, you'll be captivated by the breathtaking views of the lake from the front window, perfect for enjoying your morning coffee or evening cocktails while soaking in the tranquil surroundings.Convenience and functionality are further enhanced by the inclusion of a single attached garage, oversized to accommodate your vehicles and provide additional storage, along with a workspace for your hobbies or DIY projects.This move-in-ready townhome offers the utmost in convenience, with low condo fees alleviating the stress of maintenance, leaving you more time to enjoy all that Chestermere has to offer. Explore the vibrant community on foot, with shops, restaurants, and the lake just a short stroll away, inviting you to embrace the outdoors and embrace the true essence of lakeside living.Don't miss your chance to experience the epitome of modern living in this meticulously crafted townhome in Westmere, Chestermere. Schedule your viewing today and prepare to embark on a lifestyle of luxury, comfort, and natural beauty. (id:29763)
80109 226 Avenue W
Rural Foothills County, Alberta
Welcome to this private 3 bedroom home with an oversized triple detached garage and a huge 60' x 40' shop. This home faces South overlooking farm land and has no neighbours in direct sight of the home. Upgrading has been done to modernize this home and bring a contemporary feel. Situated just minutes from Calgary city limits, Spruce Meadows and Sicrcco golf club, this home is a perfect blend of country living with access to all the city amenities. The house is set in amongst a treed yard and has room for kids to play. There is a large front deck and entry to the home provides access to the kitchen and guest bathroom, kitchen appliances have been updated. Enter to the main living room which includes a feature fireplace. The main floor has 3 bedrooms and 2 bathrooms, plenty of space for a couple or growing family. The property water is well fed and has septic tank and field. The basement is undeveloped and provides great storage or option for future development. (id:29763)
468 Cannington Close Sw
Calgary, Alberta
Attention Renovators and Investors! Welcome to a diamond in the rough located in the desirable community of Canyon Meadows. This attached home offers immense potential for those with a vision and a knack for renovation. While it currently requires a complete overhaul, this property boasts a promising layout with ample space and a fantastic location. Upon entering, you'll find a good-sized living room, dining area, and a large kitchen on the main floor, perfect for entertaining and family gatherings. Additionally, there's a convenient two-piece bathroom on this level. Upstairs, discover three bedrooms and a four-piece bathroom, providing comfortable accommodation for the whole family. The basement has some development, but it's ripe for a fresh start, offering an opportunity to customize and finish it according to your preferences. With creativity and effort, you can transform this space into an additional living area, a home office, or whatever suits your needs. Outside, enjoy the convenience of an oversized single car garage and room for three cars to park in the driveway. The backyard features a patio and is fenced, providing privacy and a safe space for outdoor activities. Located close to schools, shopping centers, playgrounds, and transit, this home offers convenience at your fingertips. Plus, nature enthusiasts will appreciate the proximity to the stunning Fish Creek Park, offering endless opportunities for outdoor adventures. If you're ready to roll up your sleeves and turn this fixer-upper into a profitable investment or your dream home, don't miss out on this opportunity. Schedule a viewing today and unlock the potential of this hidden gem in Canyon Meadows! (id:29763)
1413 148 Avenue Nw
Calgary, Alberta
Welcome to this charming townhouse with "NO CONDO FEE" nestled in the Carrington community, this townhouse enjoys an ideal location surrounded by a wealth of amenities. As you approach, you're greeted by a huge front porch with an outstanding view. Step inside to discover a warm and inviting atmosphere. The open-concept layout seamlessly connects the living room to the kitchen, making it an ideal space for gatherings and daily living. The kitchen is a chef's delight, featuring fully updated appliances. ELECTRIC Range, MICROWAVE hood fan and with sleek countertops, ample cabinetry, and a convenient Island becomes a joyous experience. Venture upstairs to discover a haven of comfort and privacy. The second floor encompasses three spacious bedrooms, providing plenty of room for family members or guests to unwind. The primary bedroom boasts a 3pc ensuite bathroom with upgraded shower, additionally, there's another full bathroom and a convenient laundry area which comes with Washer n dryer. Basement is unfinished, it presents an opportunity for customization and expansion according to your preferences and needs, whether it be additional living space or a recreational area. With easy access to major roadways, commuting to downtown or exploring neighboring areas is convenient and effortless. In summary, this townhouse offers a perfect blend of modern comfort, convenience, and affordability, making it an ideal place to call home in the vibrant community of Carrington. (id:29763)
7269 California Boulevard Ne
Calgary, Alberta
NO WARRANTY WHATSOEVER. PROPERTY IS SOLD AS IS WHERE IS. PLEASE MAKE SURE ALL THE LIGHTS ARE TURNED OFF AND MAKE SURE ALL THE DOORS ARE PROPERLY LOCKED BEFORE LEAVING THE PROPERTY (id:29763)
2824 13 Avenue Nw
Calgary, Alberta
Beautiful St. Andrews Heights - Amazing location, a few blocks to the Foothills Hospital. 50x120 ft Lot with rear alley access along with street facing driveway. 3+1 bedroom Bungalow with oak hardwood throughout the main level, Vaulted ceiling, two sided wood burning fireplace. Spacious U shaped kitchen with newer appliances. Two piece ensuite, 4 piece main floor bathroom, and second full bathroom in the basement. Single side attached garage with long front driveway - providing plenty of extra parking. Garage has new door and opener. Well treed flat lot providing lots of summer shade and privacy in the backyard. (id:29763)
149 Cimarron Vista Crescent
Okotoks, Alberta
Welcome to this exquisite residence nestled within the vibrant community of Cimarron, Okotoks. Positioned adjacent to a serene playground and green space, this home boasts 3 bedrooms and 2.5 bathrooms, complemented by a huge bonus room upstairs. Recently revitalized, the home showcases FRESHLY PAINTED INTERIORS , NEW FLOORING throughout the main level, and plush NEW CARPETING on the upper floor. Enjoy modern comforts with CENTRAL AIR CONDITIONING , alongside brand-new appliances including a REFRIGERATOR and WASHER . The meticulously landscaped front yard sets a welcoming tone upon arrival. Step inside to discover an inviting open-concept layout , featuring a spacious kitchen adorned with granite countertops and abundant cabinetry for storage. Natural light floods the dining area through a sizeable window, enhancing the ambiance.The living area exudes elegance with a stunning stone fireplace accented by a wooden mantle, while expansive windows illuminate the space. Ascend to the upper level to find a sprawling bonus room with vaulted sealing ideal for additional living space or a home office. The master suite offers a retreat-like atmosphere, complete with a sizeable walk-in closet and a luxurious five-piece ensuite boasting a standing shower, bathtub, and dual sinks set within the vanity. 2 additional bedrooms provide comfortable accommodation, accompanied by a convenient three-piece bathroom and a laundry area, all conveniently located upstairs. The basement presents promising potential for future development with 3 good size windows and easy side entrance access for added flexibility. Outside, a spacious deck awaits for outdoor gatherings and BBQs, overlooking the fully fenced backyard that backs onto the playground. This home is conveniently situated near an array of amenities including schools, playgrounds, plazas, and transportation options. Seize the opportunity to make this remarkable property your own, as homes with such exceptional features are seldom av ailable for long. Schedule your showing today to experience the allure of this beautiful home firsthand. (id:29763)
102, 15 Evanscrest Park Nw
Calgary, Alberta
Welcome to this exquisite 2 Bed, 2.5 Bath, CORNER townhome Evanston with Central A/C, Over Sized Single Garage & Ample of Street Parking, Brand New in 2020. Spanning over 1325 sqft across three levels, this home features 2 spacious master bedrooms, each with a private ensuites and large closets. The open-concept main level is designed with luxury in mind, featuring luxury wide plank flooring, 9-foot ceilings, and extra windows along the side of the home allowing for more natural light throughout the home. The dining area seamlessly connects to a modern kitchen equipped with quartz countertops, custom cabinetry, an upgraded Sakura Hoodfan, and stainless steel appliances. A private balcony with a built-in BBQ gas line offers a perfect spot for outdoor dining.Practical amenities include an oversized single attached garage with potential as a home gym, main level guest bathroom, and upper level laundry with a stacked washer and dryer. The low condo fee of $258 per month ensures maintenance-free living.Located near parks, schools, and shopping centers like T&T and Superstore, and with easy access to major transportation routes, this townhome combines functionality with luxury, making it an ideal choice for those seeking a high-quality living environment in a vibrant community. Don't miss out—schedule your viewing today! (id:29763)

