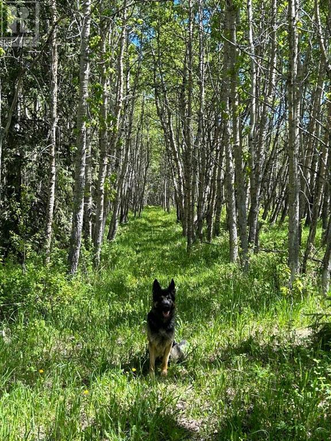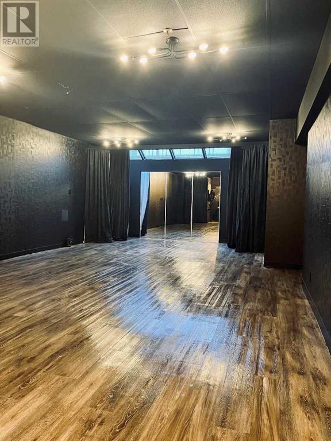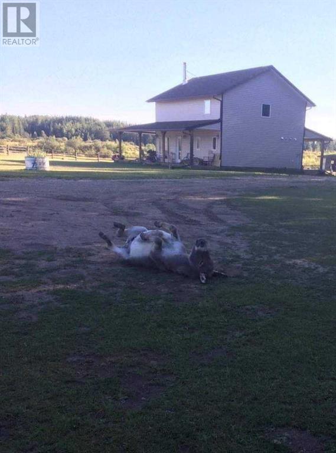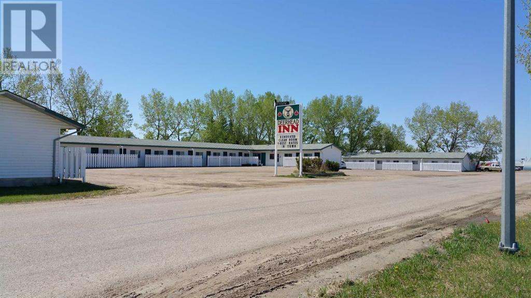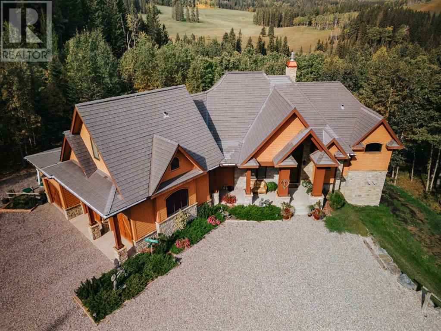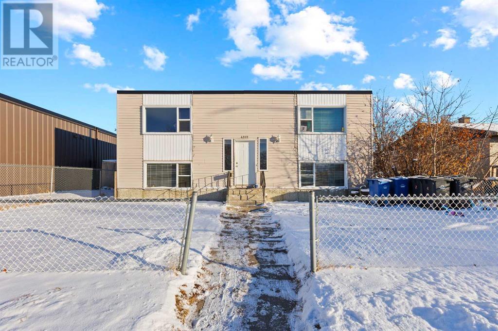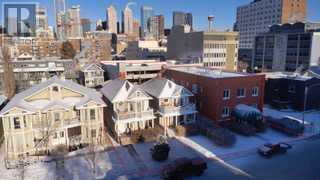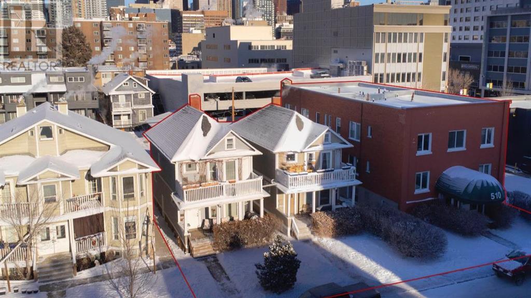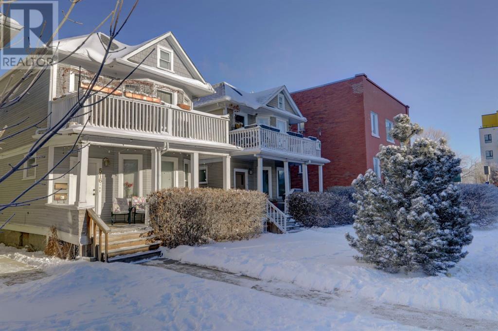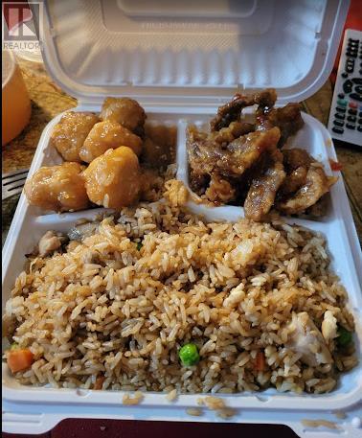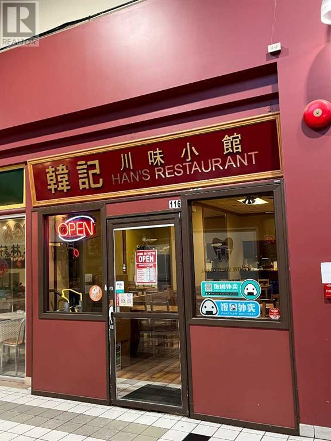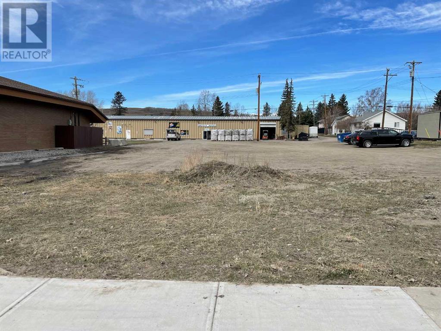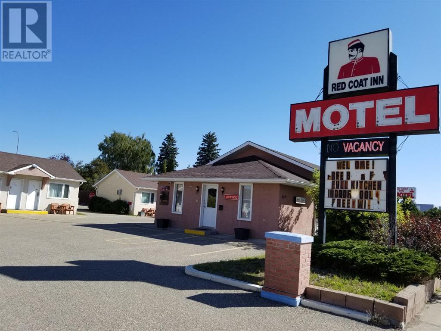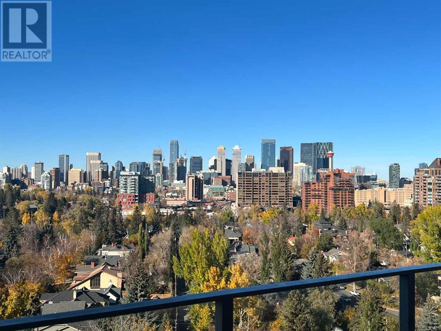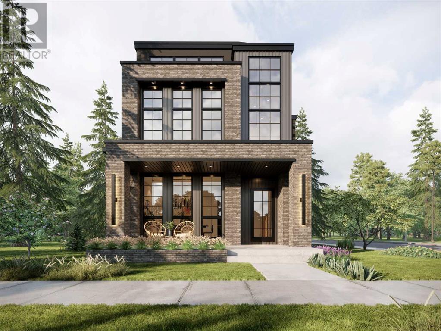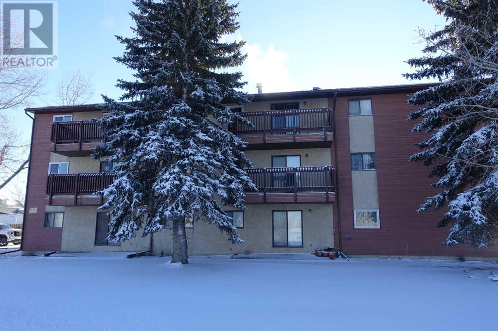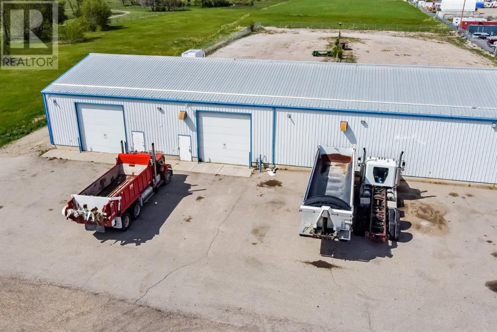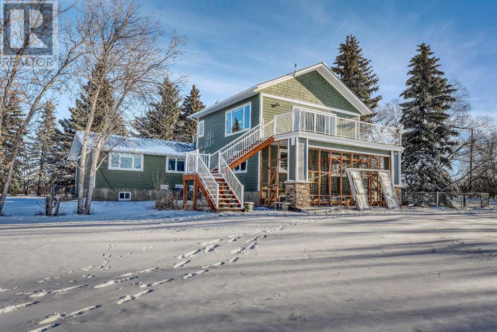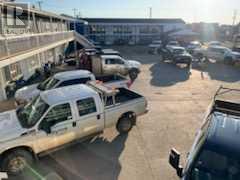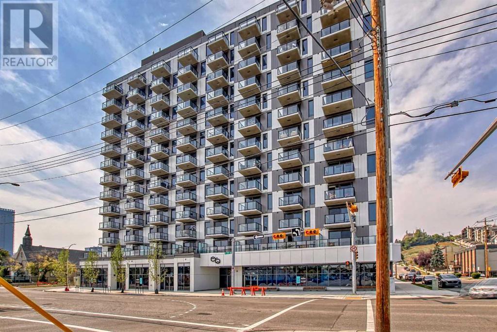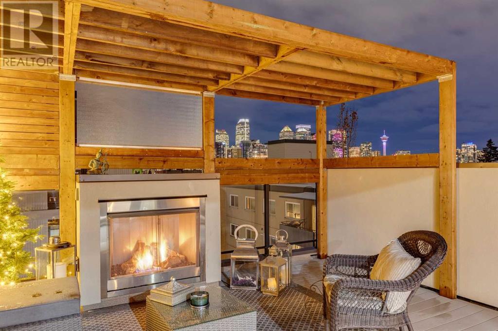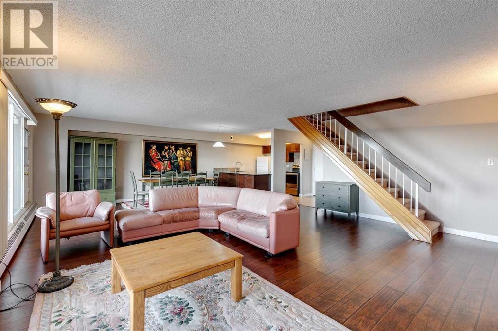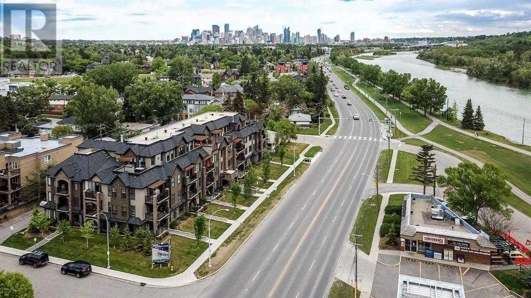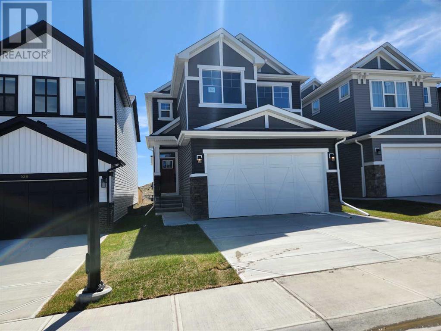Lot 9 Elkstone Estates
Rural Rocky View County, Alberta
Sorry the puppy is not included with this property, but check out this 2 acre lot with trees and privacy. Located 8 minutes west of Calgary city limits. Build your custom dream home here with SF homes in the Elkstone Estates Subdivision. Rockyview Water coop supplied to the lots. Other lots are available to pick from. Call for more info today. (id:29763)
34, 132 3 Avenue Se
Calgary, Alberta
Great retail unit for sale in the lower level for sale in the heart of Chinatown. Zoned for many retail uses and well priced. Call for a viewing now. (id:29763)
451002 Rge Rd 73
Alder Flats, Alberta
Click brochure link for more information** ONE of A KIND !!! Secluded Full Quarter Section Plus HouseBarn Outdoor Arena Located south of Alder Flats, Alberta. On a no exit road for complete privacy. Magnificent 160 acres fenced and cross fenced. Ideal for Horses or Cattle. Currently is used as horse pasture. Two sides of property boarder lease land and 2 owners. All sides offer secluded space as it is treed all the way around. Pens:2 heated stock waterers set up with 4 cross fenced pastures (2 pastures per waterer)4 large pastures 4 small pens Full cattle handling system with head gate and squeeze. Horse corrals and OUTDOOR riding arena ( generally cultivated- June and August)Plenty of grass in the pastures and lots of Riding space. Home: 2006 two-bedroom house with in floor heat, full L.E.D lighting and covered wrap around deck, all appliances included. 2 bathroom. Custom tile floor inlays. Fire place. Space to build onto the house if desired, wiring and plumbing is ready. Water quality is extremely good, soft with lots of volume and a great well. Roof tile on house was redone 2020 (brand new). Some of the best sunrises and sunsets happen here that you can watch from the deck. Yard includes 2 storage sheds, heated pump house with storage, wood shed for storage and 2 horse shelters. Gravel was added last year to the driveway. Barn:2010 28x32 heated barn with full cement floor, includes large tack room, 3 box stalls, 2 single tie stalls and 1 open team stall. All stalls have interlocked rubber matting. All stalls are removable to make into your choice. The 2 sides have a overhang roof for storage and hay. Land:Land boasts some of the best white tail hunting in the area. Plus a Elevated tree stand included. 35 min drive to Drayton Valley, Rimbey and Rocky Mountain House. Elementary school and High school within minutes. Privacy. Seclusion. And Your own peice of Heaven. !!!!! (id:29763)
4903 57 Avenue
Provost, Alberta
* WELL MAINTAINED BUSY MOTEL * 27 ROOMS(6 KITCHENETTES) * 2 BEDROOM LIVING QUARTERS * LOT SIZE: 1 ACRE * MANY RECENT UPDATES INCLUDING ROOF REPLACEMENT * STEADY SALES * MOST OF THE CUSTOMERS ARE LONG TIME LOYAL CUSTOMERS * LONG TERM(3~4 WEEKS) CUSTOMERS TAKE UP MORE THAN 50% * VERY GOOD CUSTOMER REVIEW(EXPEDIA 8.6) * ON HWY 13 ** This is a share sale. (id:29763)
36 Horseshoe Bend
Rural Foothills County, Alberta
Welcome to 'The Gathering' within the coveted gated community of Square Butte Ranch, known for its outdoor recreational and equestrian lifestyle. This meticulously crafted executive bungalow spans 5147 SQ FT and is situated gracefully on a secluded 3.98-acres. Upon arrival, the serenity of this residence embraces you, setting the tone for the exceptional lifestyle it affords. The main floor of this remarkable home boasts 11' ceilings, and expansive wall-to-wall windows that capture breathtaking views in every direction. The custom cherry kitchen, designed for culinary enthusiasts, features a 12-foot breakfast bar/island, premium stainless-steel appliances (Miele and Viking Professional Series), and seamlessly connects to a spacious formal dining room, breakfast nook, and a living room accentuated by a stunning stone-faced fireplace. The primary bedroom, a sanctuary of elegance, presents a spa-like five-piece ensuite with a corner tub, stand-up shower, and dual vanity. Double walk-in closets and access to the expansive wrap-around deck complete the retreat. The fully finished walkout basement, with 10 ft ceilings, invites a versatile living space including a games room, bar theater, family room adorned by a stone-faced gas fireplace, wet bar, 200-bottle wine cellar, gym, office, two additional bedrooms, a four-piece bathroom, and ample storage. Enhancing the living space is an upstairs private loft/bedroom with a three-piece bathroom, providing an unmatched level of comfort in this home. The heated oversized triple garage, featuring 8' doors, is ideal for storing vehicles, power toys, and sports equipment. Designed for entertaining, this home enjoys a prime location with extensive outdoor/covered living spaces, including a wrap-around balcony with a built-in BBQ (DCS) and gas fireplace, a cozy covered patio with a hot tub, a fire pit/sitting area, and a beach volleyball court that can be easily transformed into a hockey rink, garden, or riding area/enclosure. The wes t-facing views provide the perfect backdrop for catching beautiful sunsets. Square Butte Ranch spans 480 acres of shared communal land, offering a professionally managed equestrian facility, barn, shelters, pastures, paddocks, an outdoor arena, saloon, gym, disc golf, and three ponds for fishing, skating, and hockey. Access to the trails of Kananaskis Country and McLean Creek adds to the appeal for outdoor enthusiasts. The location also provides easy access to various amenities and activities, including golf, hiking, skating, fishing, road cycling, mountain biking, dirt biking, target shooting, cross-country skiing, snowshoeing, camping, and more. Conveniently located, this property is a short drive to Millarville, Bragg Creek, Elbow Falls, the majestic Rockies, and only 40 minutes to downtown Calgary. Feel free to contact us, and we'll be happy to share the features list, virtual tour, floor plans, and property video. "Honey, listen… it is so quiet you can hear your dreams!" (id:29763)
4912 47 Avenue
Innisfail, Alberta
Exceptional 2-Story 4-Plex with Modern Elegance and Reliable IncomeDiscover the epitome of rental property excellence with this stunning 2-story style 4-plex, strategically situated in close proximity to a myriad of amenities. This well-crafted property has undergone significant renovations in recent years, ensuring a contemporary and comfortable living experience for its discerning tenants.Step into a residence that exudes modern elegance, thanks to a host of recent upgrades, including a state-of-the-art boiler, new upper windows, stylish closet doors, and blinds adorning all suites and hallways. The meticulous attention to detail creates an inviting atmosphere, showcasing a commitment to both quality and tenant satisfaction.For added convenience, a coin-operated washer and dryer are available for tenant use, eliminating the need for off-site laundromats and enhancing the overall living experience. The property is home to a community of long-term tenants, highlighting the stability and desirability of this rental gem.This 4-plex is not just a dwelling; it's a savvy investment opportunity with a substantial annual revenue stream. UNIT 1 IS RENTED OUT FOR $1100 UNIT 2 IS RENTED OUT FOR $1000 UNIT 3 IS RENTED OUT FOR $825 AND UNIT FOUR IS RENTED OUT FOR $675. SELLER PAYS FOR UTILITIES. Positioned in a prime location, this property combines modern amenities with consistent rental income, making it an ideal choice for investors seeking a reliable and lucrative real estate opportunity. Whether you're a seasoned investor or a newcomer to the real estate market, this 4-plex promises both stability and potential for growth.Take advantage of this rare opportunity to own a meticulously maintained and income-generating property in a thriving community. Schedule a viewing today to immerse yourself in the charm and potential of this exceptional 4-plex, and witness firsthand the blend of modern luxury and reliable income it has to offer. Don't miss out on making this unique property your next successful investment venture! (id:29763)
510 19 Avenue Sw
Calgary, Alberta
This lot is part 3 of a 3 lot sale! Here is a very rare opportunity to scoop up 3 boarding properties in one of the most sought areas of downtown Calgary. MISSION! The total length and depth of the combined properties are 100" x 120" giving you unlimited opportunities for redevelopment. Sitting on 19ave just off 4st gives quiet living yet steps from one of the trendiest streets in Calgary. All of the units on these 3 properties are rented currently giving you a handsome monthly income while plans are being drawn up as well. Call for details. Thanks. (id:29763)
514 19 Avenue Sw
Calgary, Alberta
This lot is 1 part of a 3 lot sale! Here is a very rare opportunity to scoop up 3 boarding properties in one of the most sought areas of downtown Calgary. MISSION! The total length and depth of the combined properties are 100" x 120" giving you unlimited opportunities for redevelopment. Sitting on 19ave just off 4st gives quiet living yet steps from one of the trendiest streets in Calgary. All of the units on these 3 properties are rented currently giving you a handsome monthly income while plans are being drawn up as well. Call for details. Thanks (id:29763)
516 19 Avenue Sw
Calgary, Alberta
This lot is 1 part of a 3 lot sale! Here is a very rare opportunity to scoop up 3 boarding properties in one of the most sought areas of downtown Calgary. MISSION! The total length and depth of the combined properties are 100" x 120" giving you unlimited opportunities for redevelopment. Sitting on 19ave just off 4st gives quiet living yet steps from one of the trendiest streets in Calgary. All of the units on these 3 properties are rented currently giving you a handsome monthly income while plans are being drawn up as well. Call for details. Thanks (id:29763)
06, 176 Bedford Drive Ne
Calgary, Alberta
Great Location for this Takeout Chinese food Business for Sale , Take out Counter and good sizd waiting area upfront ,Has a small area to serve on to Go food bbq Pork etc . Spacious Kitchen with full Commercial kitchen Located in a very busy Strip mall in Beddington with Centrex gas station ,Famous seniores pizza,Convience store ,Liqour Store and hair Salon ,across is a condo,day care and many homes , just right off of Beddington Blvd and bordering Huntington hill Commuity , Lots of residental Home in the area . Ideal for anyone ,Book now to View . Please do not distrub staff and owner ,Tours are through appointment Only . Thank you (id:29763)
116 303 Centre Street
Calgary, Alberta
HAN'S Restaurant is a Nice and Cozy restaurant inside CITY PLAZA located at 303 Centre street SW of Calgary. 32 seating with LIQUOR LICENSE. Dine in and take out. The current restaurant owner has been operated this restaurant for over the last 10 years. They offer delicious Northern Chinese Cuisine with many loyal and repeat clientele. 670 SQF. Very reasonable rent of $3100 per month that included operating cost, Water, natural gas and property Tax. Restaurant owner only responsible to pay electricity about $500 per month. New buyer can change any other food concept such as Vietnamese, Korean, Thai, Japanese.. .Excellent location surrounding with many office buildings and residential apartments. (id:29763)
108 Main Street Nw
Diamond Valley, Alberta
Commercial lots approx. 9389 square feet. Great location at the 4 way stop in Turner Valley side of Diamond Valley. These lots are subject to final subdivision completion. There are a lot of possibilities here! Prime Investment Opportunity. (id:29763)
359 24 Street
Fort Macleod, Alberta
THE BEST MOTEL IN TOWN, RED COAT INN. THIS TOWN IS LOCATED IN VERY TRAFFIC AREA WITH THE HIGHWAY 2 AND 3 SHARED. LESS THAN 30 MINUTES TO LETHBRIDGE AND ONE HOUR TO WATERTON PARK AND 15 MINUTES TO BUFFALO HEAD SMASH PARK AND 1.5 HOURS FROM CALGARY. US BORDER IS NEAR BY. 28 ROOMS WITH THE MANAGER SUITE 4 BEDROOM. THIS TOWN HAS A LOT OF FESTIVAL. LOTS OF TRAFFICS ON HIGHWAY 3 AND 2. (id:29763)
506, 3204 Rideau Place Sw
Calgary, Alberta
Live every day with breathtaking million-dollar views. Located in one of Calgary’s best neighbourhoods, this gorgeous END UNIT and DOUBLE SUITE is a rare opportunity situated in Renfrew House at sought after Rideau Towers. This immaculate and extremely well cared for home offers sixty feet of stunning unobstructed city, river valley and mountain views. Designed and once owned by sought after Interior Designer Douglas Cridland, this home is timeless, refined, and sophisticated. Offering almost 1650 sq.ft, this thoughtful floorplan provides an elegant and private foyer and leads you to an a bright and open spacious living area perfect for entertaining and spending time with family and friends while taking in the incredible views.Just off the dining area are beautiful sliding glass doors leading to a cozy family room with gorgeous skyline views to the east, custom built-in cabinetry, automated blinds and an integrated sound system. The timeless kitchen is truly a chef’s delight. It features limestone floors, european high gloss cabinets with endless storage, granite counters, induction cook top, double wall ovens and a Asko dishwasher. Wake up every morning to breath taking views of Calgary’s gorgeous skyline. The large bedroom features custom built-ins and a huge walk-in closet offering fantastic storage. The luxurious ensuite has double vanities with great storage, granite counter tops, a steam shower and Kohler soaker tub. Additional features include insuite laundry with a Asko washer and dryer, automated blinds and freshly painted throughout. Rideau Towers is cherished by Calgarians for its prize location on 13 acres of mature trees and greenery safely tucked away but still within walking distance to Mission restaurants and shops. The outdoor pool offers a gathering spot in the summer and the walking trails are a wonderful way to stay active throughout the seasons. This suite also comes with two underground assigned parking stalls and a double storage u nit. Come and see how perfect the lock and go lifestyle can be! (id:29763)
48 18 Street Nw
Calgary, Alberta
Every inch of this home has been thoughtfully designed w/ the luxuries your family deserves in mind! Make this 4,830 sq ft DETACHED INFILL on a CORNER LOT by Cityside Developments your family’s dream home in beautiful HILLHURST, coming late fall 2024! This upscale home offers your family a unique lifestyle. Hillhurst, & neighbouring Kensington, is home to your favourite eats like Hayden Block, Red’s Diner, Pie Junkie, Vero Bistro, & Pulcinella. Spend an afternoon at the Regal Cat Café, then take a walk along the Bow River Pathway & over to Made by Marcus for an evening treat. This entire round-trip excursion is only a 53-min walk door-to-door! The Bow River Pathway system is a block South & Edworthy Park is only 5 min away. Highly commutable, you’re close to 14th St, Crowchild Trail, & Memorial Dr! The curb appeal of this home is unlike any other, w/ full-height windows set against a classic brick exterior w/ concrete front patio & built-in planters. The breathtaking design continues past the threshold, into the foyer w/ a 3-STOREY OPEN TO ABOVE view! A dedicated dining room greets you just inside w/ ceiling-height windows & convenient access to the hidden butler's pantry. The unbelievable chef’s kitchen features all the amenities you want in a designer home – custom cabinetry, 2xPANTRIES, a central island w/ quartz countertop, under-cabinet lighting, & a hidden butler’s pantry. The premium MIELE S/S appliance package includes a gas cooktop, built-in wall oven/microwave, extra-wide French door fridge, dishwasher, & a standing freezer in the pantry. The BUTLER'S PANTRY HAS TWO HIDDEN DOORS w/ built-in shelving, prep sink, quartz countertop, & more custom cabinetry. The kitchen flows into the living area w/ an inset gas fireplace w/ tile surround, a built-in TV counter, & bi-parting patio doors to a SOUTH BACKYARD . The rear mudroom is tucked away w/ built-in cabinets & bench to keep everything organized. HERRINGBONE HARDWOOD FLOORS throughout. Highly convenient for a nyone, a home ELEVATOR is a welcomed resource, making entertaining on the third floor a breeze! Upstairs are the home’s bedrooms & a large laundry room. The primary suite features ceiling-height windows, an oversized walk-in closet w/ built-in shelving, & a spa-like ensuite w/ TWO-WAY GAS FIREPLACE, heated tile floors, a fully tiled walk-in steam shower w/ double rain shower heads, a floating bench, a dual vanity, & a freestanding soaker tub. Both secondary bedrooms are JR SUITES w/ walk-in closets & 3-pc ENSUITES w/ shower & full-height tile. The third-floor loft will be your family’s go-to space, w/ ceiling-height windows, a bi-parting patio door leading to the large balcony with DOWNTOWN & RIVER VIEWS, rec area, full wet bar, & 3-pc bath. Plus, there’s an office space and ceiling-height windows. Enjoy more living space in the basement w/ rec area, wet bar, home GYM, fourth bedroom, 4-pc bath, & a lower mudroom w/ walk-in closet, bench, & UNDERGROUND CORRIDOR ACCESS to the detached garage! (id:29763)
301 Fox Lake Trail
Hanna, Alberta
Investors take note – not only does 301 Fox Lake Trail, Hanna offer a comfortable and charming living experience for residents, but it also presents a promising investment opportunity with positive cash flow potential. The well-maintained 15-unit apartment building, constructed in 1982, stands as a testament to both durability and timeless appeal. The two-bedroom, one-bathroom units, ranging from 744 to 868 square feet, cater to various tenant preferences, ensuring broad market appeal. With wood balconies on the upper floors and concrete patios on the main floor, each unit provides a unique and desirable feature.From a landlord's perspective, the property is designed for convenience. Every unit comes equipped with essential appliances – fridge and stove – minimizing operational concerns. The availability of coin-operated laundry on the second and third floors streamlines maintenance and enhances tenant satisfaction. Parking is hassle-free, with dedicated spaces for each unit and power outlets for vehicle plug-ins, catering to the practical needs of residents. Recent upgrades, including a new boiler, hot water tank, metal roof, and exterior paint job, not only enhance the property's appeal but also contribute to long-term cost savings.Strategically located in Hanna, across from the golf course and within town limits, this property offers residents proximity to amenities and recreational activities. For the savvy investor, these factors, coupled with the positive cash flow potential, make 301 Fox Lake Trail an attractive addition to any portfolio. Embrace the opportunity to blend comfort with financial success in this thriving real estate venture. (id:29763)
87 Slater Road
Strathmore, Alberta
Immediate Possession. Owner Retires. Price Adjusted to Sell. BRING YOUR BUSINESS! With over 6,744 sq. ft. on .57 acre this site. Fenced Yard. welcomes many uses with zoning allowing for light industrial commercial. From shop to office, warehouse to trucking, mechanical to distribution, the land and building offer a flexible and functional work environment. Upon entry to the building, visitors are welcomed by a reception desk and a well-situated office. Down the hall is convenient access to two 2-piece washrooms. Multiple entry and exit points offer excellent access to the two workshop areas with both spaces efficiently fitted to an open-plan work style with large overhead doors. The building can also accommodate a segmented plan. The mezzanine has ample storage areas, providing further flexibility to this quality offering. Located in Strathmore’s Spruce Park, the site is for sale by the original owner and is truly a commercial property that ticks all the boxes. A tremendous opportunity to invest in yourself, not your landlord! Call TODAY TO VIEW! (id:29763)
245001 Range Road 280
Rural Rocky View County, Alberta
Just minutes to Calgary...........Location. Location. Location. 25 Minutes to YYC Calgary International Airport. 5 minutest to Chestermere Lake. Balzac Industrial Park. Airdrie. Cross Iron Mall. Costco. Nestled on 4.+Acres. Mountain and Countryside Views. Mature Trees Unique Design. One Half Storey Home. Upgrade Appliances, Ultra Modern Spacious Kitchen. High End Appliances and Cabinets. Bamboo Hardwood Floors. Owners are Downsizing. 3 Bedrooms. 3 Bathrooms with the option of a 4th Bathroom. 1972 square feet main floor living. Upper Level Great Room 697 square feet. All Decked Out. Mountain Views. Countryside. Open Concept. Enjoy the Gas Fireplace. Oversized Double Attached Garage is Heated 23' X 25'. Quonset 25'x39'with Concrete Floor. Heated Shop 2400 square feet with 950' square foot Mezzanine . Maximum Curb Appeal Plus. Enjoy all the natural beauty from your front and rear decks. Interior Top- Quality . easy care, pride of ownership. The Green Green Grass of Home. Minimum Gravel. TREED Property. Commuters Delight. 5 minutes to Chestermere High School. Energy efficient exterior. Euroshield Rubber Roof. Lifetime Warranty. Hardie Board Siding.Directions: East of Calgary. just past Chestermere. Bring your Family Business Home. Subsidize your mortgage. No More Landlords. Live and Work from Home. Priced to SELL. Location. Location. Location. Will not be replaced at this price.Pride of Ownership. (id:29763)
5043 53 Avenue
High Prairie, Alberta
* BUSY MOTEL WITH VERY GOOD SALES * 46 ROOMS(16 KITCHENETTES) * 2 BEDROOM LIVING QUARTERS * 2 STOREY CONCRETE BLOCK BUILDING * A LOT OF RENOVATIONS DONE RECENTLY * CURRENTLY MANAGER OPERATING * TOWN INDUSTRY: AGRICULTURE, FORESTRY, OIL & GAS (id:29763)
1312, 123 4 Street Ne
Calgary, Alberta
TOP FLOOR PENTHOUSE - BRAND NEW - AMAZING VIEWS - 1 TITLE PARKING - 1 STORAGE LOCKER !!! Welcome to THE ERA! This new EXECUTIVE STYLE, 1 bedroom, 1 bathroom condo sits on the top floor! The unit has Luxury wide plank flooring, quartz counter tops and high-end stainless steel appliances! Gorgeous views from the SE facing balcony, great for those sunny mornings! The Roof Top patio has unobstructed views of the city skyline and includes BBQs and lounge areas, feels like you're at a resort! Amazing location just by 1 Ave in Bridgeland. Tons of shops, restaurants, close to parks, schools and walking distance to Downtown. Call and schedule your showing today! (id:29763)
824 Durham Avenue Sw
Calgary, Alberta
Do you love the excitement of an urban setting? We have the perfect property for you! The perfect location for the hustle and bustle of an urban environment & lifestyle. Architecturally sophisticated, no condo fees, acoustically protected, visually private interior spaces, decks & rear yard, low maintenance soft & hard landscaping. True executive living in the elite community of Mount Royal at the top of the hill. Interested? Read on! An exceptional contemporary urban residence with stunning CITY & DOWNTOWN VIEWS, nestled in the heart of historic Mount Royal. This thoughtfully designed home offers 4 bedrooms & over 4,300 sq ft of meticulously crafted living space, including a FULLY DEVELOPED WALK-OUT BASEMENT. The main level welcomes you with 10' ceilings & rich hardwood floors, showcasing a spacious living room with an elegant feature fireplace & built-ins. The living area seamlessly flows into a chef-inspired kitchen adorned with a massive 12' island, sleek white cabinetry & top-of-the-line appliances. Adjacent to the kitchen is a large dining area with a built-in hutch & access to a private deck complete with an outdoor fireplace—an ideal spot for entertaining. For added flexibility, the main level also offers a versatile bonus room, perfect for a home office space. A stunning open riser staircase leads to the second level, hosting 3 bedrooms, each boasting a private ensuite & walk-in closet. The primary bedroom features a custom walk-in closet & a luxurious 5-piece ensuite with in-floor heat, dual sinks, a freestanding soaker tub, steam shower & heated towel rack. Convenience meets functionality with a laundry room equipped with a sink & ample storage on the second level. Ascending to the third level, you'll find a spacious bonus room with a walk-in closet, 4-piece ensuite & access to an expansive 450 sq ft deck with a second outdoor fireplace & new architectural privacy screen for added seclusion, while still showcasing breathtaking downtown views — an exceptio nal retreat for relaxation. The walk-out level is a haven for relaxation & entertainment, adorned with cork flooring with in-floor heat. It features a massive family/media room with yet another fireplace, a wet bar & wine room—a perfect space for hosting gatherings. Completing the basement is a convenient 3-piece bath for added comfort and functionality. Additional highlights include a remotely controlled permanent security system, 8’ solid core doors throughout & 2 A/C units. The property boasts a second new privacy screen & irrigation system in the back yard & front yard with low maintenance landscaping, an underground sprinkler system & double garage accessible by in-slab heated front driveway (no snow shoveling!), ensuring easy upkeep and a beautiful exterior. This beautiful home enjoys an ideal location, just a short walk from 17th Avenue & 4th Street, as well as proximity to the Glencoe Club, top-notch schools, shopping, excellent restaurants, public transit & a quick commute to the downtown core. (id:29763)
2906, 221 6 Avenue Se
Calgary, Alberta
Welcome to penthouse living within vibrant Downtown/inner-city at an affordable price! Enjoy the luxury of having over 1,380 of living space across 2 floors with an open floorplan that is well laid out. As you walk in, the renovated kitchen greets you with updated appliances, sleek granite countertops (also in the bathrooms), & shaker cabinetry. From here, you are directly connected to the vast living room & dining area that emphasizes the spaciousness of this unit. Have the flexibility to re-configure this spot to your own liking – have the freedom to add things like a workstation, reading corner, a spot for your musical pursuits, or all of the above! Nicely framing all of this are the large picture windows & access to the full length balcony that showcase the unobstructed panoramic Downtown view that also includes the Bow River. Completing this floor is a walkthrough coat closet & half bathroom. As you retreat to the private quarters on the 2nd floor, there are 2 large bedrooms (the master bedroom has a concealed walk in closet), both of which also have prime views of Downtown & newer windows. Nearby, the roomy foyer leads to a bonus room that could easily be used as a home office space or storage room while an updated full 4 piece bathroom top things off. Additional features include laminate flooring throughout the main floor with high quality carpet upstairs & 2 tandem indoor parking spots that are close to the elevator! Beyond the unit, the recently refreshed building offers an updated lobby, elevators, common areas, & an on-site building manager office, while the 5th floor has an exercise room, sauna, squash court/basketball hoop, & outdoor terrace. Be spoiled by the great central location; enjoy the convenience of having other parts of Downtown, Chinatown, the award winning new Central Library, East Village, & Stephen Ave all a short walk away. Close access to the LRT (free fare zone within the Downtown corridor) & Bow River pathways means you can stay activ e while staying connected to other popular areas. Come view this well rounded condo today! (id:29763)
205, 3320 3 Avenue Nw
Calgary, Alberta
This 2 bedroom + 2 bathroom condo offers luxury living in an open and bright home. It includes unit controlled central air-conditioning and in-floor radiant heating, central water softening system, high painted ceiling, white quartz counter tops, integrated appliances with 5 burner kitchen-aid gas cooktop, built in wall oven and ice maker fridge. Hood fan vented to exterior. Every unit comes with a title underground parking, assigned storage and patio with gas BBQ hook-up. Walking distance to Foothills Hospital and Alberta Children's Hospital. Attached pictures are from a different unit of the same model. (id:29763)
332 Calhoun Common Ne
Calgary, Alberta
BACKING ONTO GREEN SPACE!! Here is your opportunity to get into a BRAND NEW, NEVER LIVED IN home with SOUTH facing backyard without waiting the 12 months for it to be built. Welcome to the 'Rundle,' an exquisite home crafted by the award-winning Brookfield Residential, nestled in the thriving community of Livingston – one of Calgary's newest and most sought-after neighborhoods. Boasting nearly 1,900 square feet of living space across its top two levels, this 3-bedroom, 2.5-bathroom residence is thoughtfully designed with two living areas, an open-concept main level, a double attached garage, and a sprawling basement primed for a potential fourth bedroom, additional living space, full bathroom, and ample storage. The main level welcomes you with a bright and open layout, featuring an UPGRADED kitchen equipped with an island that seamlessly connects to both the living and dining areas. The kitchen is a chef's delight complete with gorgeous full height cabinetry, QUARTZ countertops, black fixtures and hardware, stainless steel appliances + a large walk through pantry! The main living room is LIGHT & BRIGHT featuring a wall of windows overlooking the backyard and best of all, enjoy the open views of the MASSIVE GREEN space directly behind your home!! A convenient 2-piece powder room and an expansive mudroom with access to your double attached garage round out the main level. Ascending to the upper level, you'll find a central bonus room that separates the primary suite from the secondary bedrooms. The primary bedroom serves as a true oasis, featuring a luxurious 5-piece ensuite with a soaker tub, walk-in shower, private water closet, and a spacious walk-in closet! Two additional bedrooms, a full 4-piece bathroom, and a dedicated laundry room complete the upper level. The open spindle railing and an open-to-below design allow natural light to grace this beautiful home throughout the day. This home is BRAND NEW & fully move-in ready, offering the assurance of a full build er warranty and the protection of Alberta New Home Warranty. Don't miss the opportunity to make this stunning residence your own and be a part of the vibrant Livingston community – schedule your viewing today! (id:29763)

