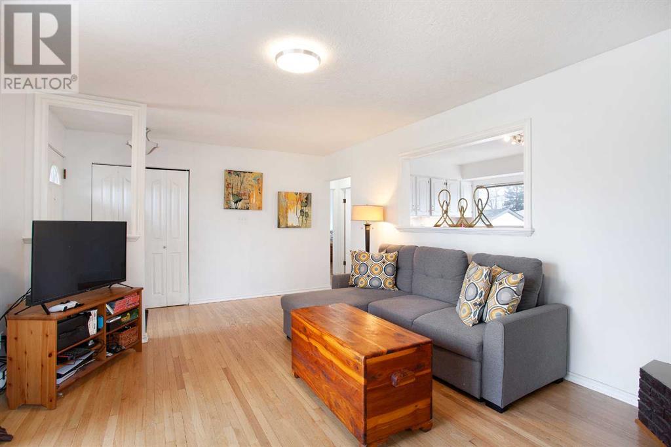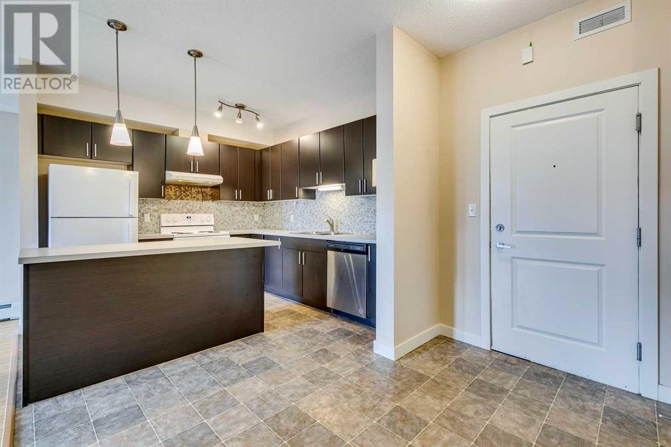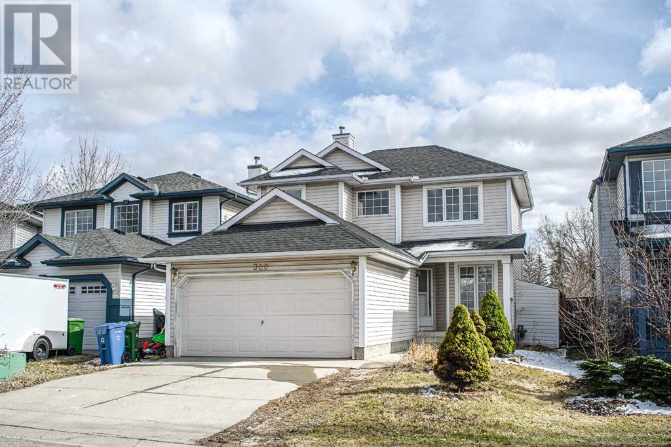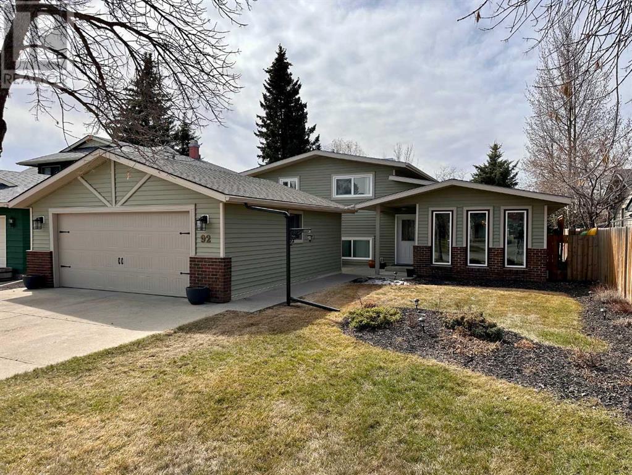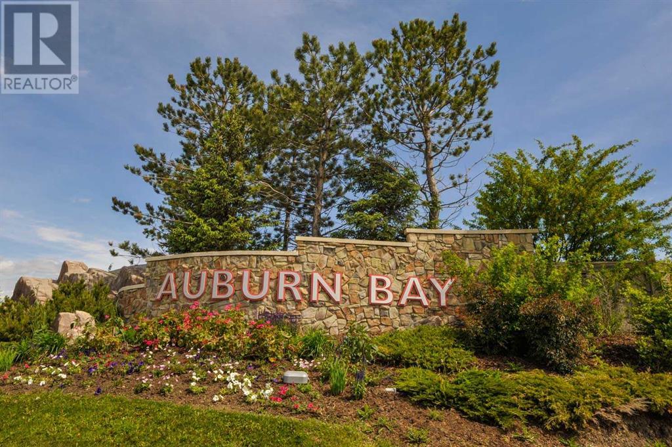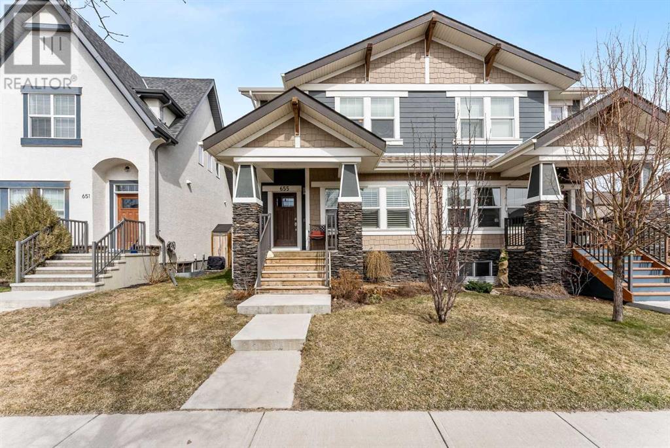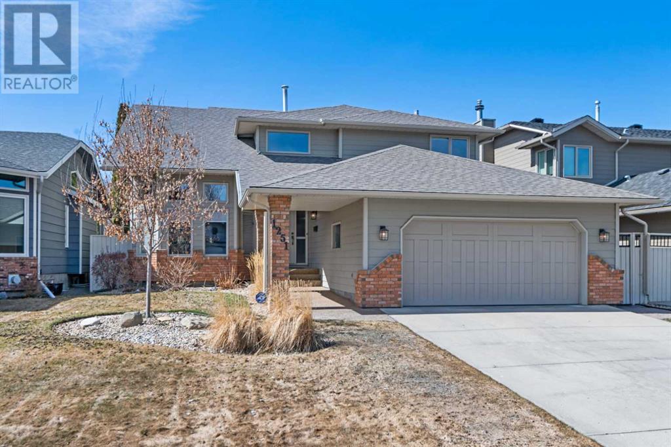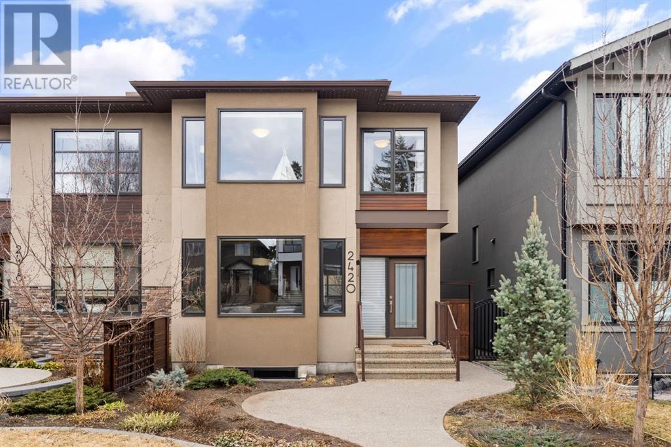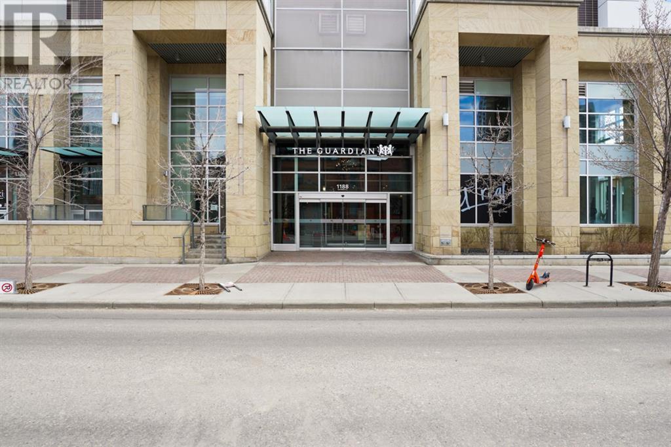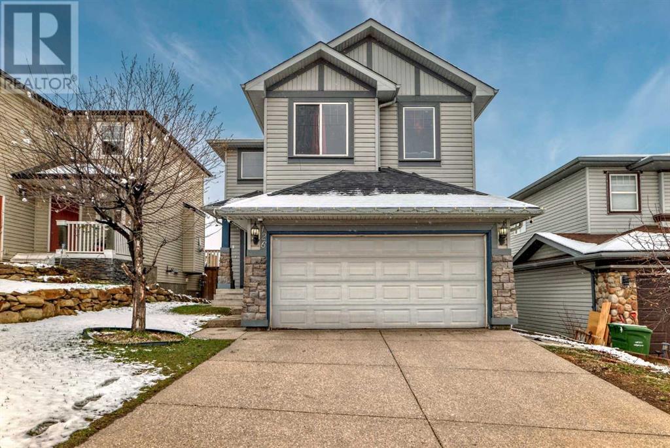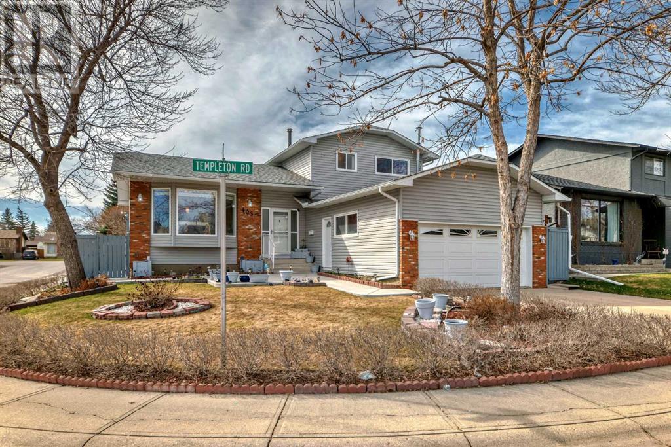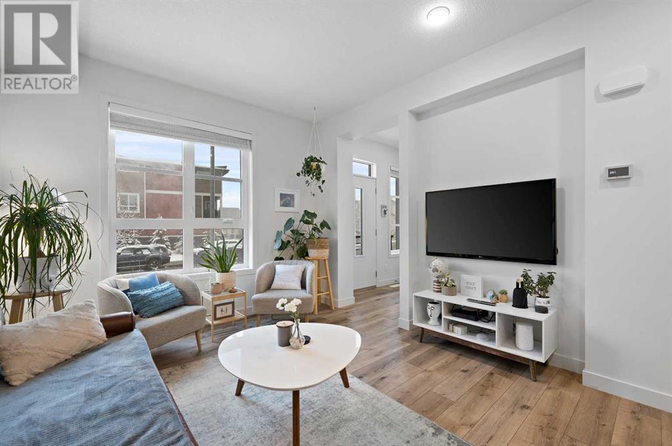63 Fenton Road Se
Calgary, Alberta
~~OPEN HOUSE SATURDAY APRIL 20 12:00-4:00~~ YOUR NEW HOME... is all about location and convenience! Located on a quiet cul de sac in Fairview, close to shopping, schools, downtown, deerfoot/blackfoot/mcloud trail/glenmore! It's on an oversized lot and has lots of potential. Step inside and notice to original hardwood floors, the cozy wood burning fireplace and open concept into the kitchen. There is access onto the deck from the kitchen into your private backyard. Downstairs is a large family room, huge storage, laundry room, a 3rd bedroom (an egress window needs to be installed) a 3 piece bathroom and a Sauna! The garage is oversized, insulated, drywalled and heated. There is a grass area, a garden area too AND .... there is RV parking! To give you confidence in your investment, there have been some recent renovations done: roof, 30 year shingles 2013, furnace 3 years old, garage heater 2012, new electric panel, new main water shut off replaced in 2024, HWT 2023, washing machine 2023 December, refrigerator 2021, east fence 2021. (id:29763)
422, 11 Millrise Drive Sw
Calgary, Alberta
***VIRTUAL OPEN HOUSE IG LIVE SATURDAY APRIL 20TH 1:30PM-1:45PM***IN-PERSON OPEN HOUSE SATURDAY APRIL 20TH 2PM-4PM*** Welcome to your urban oasis! This TOP-FLOOR 1-bedroom, 1-bathroom condo offers the perfect blend of modern living and convenience FOR UNDER $240K! Located close to the Fish Creek C-train station, commuting is a breeze.Step inside to discover a bright and airy living space flooded with natural light, thanks to expansive windows. The open-concept layout seamlessly connects the living, dining, and kitchen areas, creating an ideal space for entertaining guests or simply unwinding after a long day. The kitchen is a chef's delight, boasting lots of counter space and storage space. The kitchen island is a great place to share good times with friends and family. Retreat to the spacious bedroom, complete with a walk through closet. The adjacent bathroom offers a serene escape with its modern fixtures and a relaxing bathtub/shower combination. Work from home using the incredible FLEX SPACE.But the perks don't stop there! This condo also grants exclusive access to premium amenities, including a state-of-the-art GYM to keep you active and a stylish PARTY ROOM for hosting unforgettable gatherings.Parking is a breeze with your own UNDERGROUND TITLED PARKING STALL ensuring your vehicle stays safe and secure year-round. There is also underground parking available for your guests! Condo fees INCLUDE ALL UTILITIES. Conveniently located a short walk from Sobey’s, Shoppers Drugmart and Starbucks. This location provides easy access to MacLeod Trail and well as Stoney Trail. Don't miss this opportunity to experience the ultimate in urban living. Schedule your private showing today and make this condo your new home sweet home! (id:29763)
300 Mt Selkirk Close Se
Calgary, Alberta
Welcome to the stunning two storey in the desirable community of Mckenzie Lake. Step into the house, you would be grateful for the lovely family room with a cozy gas fireplace and enjoy bright sunshine from the enlarged south facing window which floods the space with an abundance of natural light, creating a bright and airy ambiance that is perfect for entertaining or simply enjoying time with family. The kitchen connected with dinning area is opened to double glass patio door access to the wood deck in the south-facing back yard. On the upper floor, you will find a large master bedroom with 4pc ensuite and two good size bedrooms. Great location, steps to parks, lake and bow river. Minutes driving to shopping centre and highways. BEST PRICE in Mckenzie Lake. Call TODAY. (id:29763)
92 Suntree Lane
Okotoks, Alberta
Open House Saturday April 20th 1 to 4pm! Come check out this amazing, fully renovated bungalow style home in the highly sought after premier community of Suntree in Okotoks, Alberta. This 4 bedroom home is technically a 3 level split which means there are only few steps up to the quiet sleeping wing (3 bedrooms) and only a few steps down to the lower level living room, guest bedroom, and laundry. Such a great floor plan! The lower level has large above grade windows to bring in lots natural light. The main level is bright and open with a chefs dream kitchen, entertaining area and cheerful living room. Pride of ownership really shows and the renovations were meticulously done over the past few years. This home is completely move in ready. A pre-sale home inspection has been completed and is available to view. Outside you will find a custom fireplace with a large seating area and a huge private deck for you to enjoy. South facing back yard is great for growing a garden if that’s something you’d like to do. The hot tub is also included. The community of Suntree is fantastic and there is a good mix of families, retired people and young professionals. It is a very stable community that does not see a lot of turn over with most people living here for many many years. Suntree park offers a great place for kids to play and walking paths are just out your front door. Check out the 3D tour for a virtual walk thru and then book your showing asap! Thank you for considering this beautiful and much loved home. (id:29763)
133 Auburn Sound Close Se
Calgary, Alberta
OPEN HOUSE- SAT & SUNDAY 2 TO 4:00PM. Stunning Auburn Bay "Lake Community" custom built Morrison Homes over 2,790 + sq. ft. 2 storey Original Owners, Built in 2016,Hardwood throughout main with tile flooring in entry, this beautiful open plan boasts 20 ft. floor to ceiling windows in the great room, Loads of natural light flows through this home, Gas fireplace which is viewed from all rooms, spacious dining area, Chefs kitchen, light granite counter tops + large island , pantry and all bathrooms, upgraded stainless appliances, w/ 5 burner gas cook top,(Dacor) w/ stainless chimney hood fan, stunning tiled backsplash, oven and microwave built in, 2 drawer dishwasher, Reverse osmosis water system, Walk thru butler pantry w/ granite counter top, loads of room for large Costco items and spices, adjoining den or 4th bedroom on main, great for Grandma located next to the 3pc bath w/shower + granite counter top. Mudroom w/bench + closet off garage. Glass panels on composite deck and stairs to East facing yard w/ aggregate patio, fenced. and irrigation front + back. Upper staircase open with stunning railings to Large bonus room open to lower level, -Media entertainment built in ceiling speakers on both main and in bonus room. Primary room w/Spa ensuite , soaker tub, dual sinks, granite counter tops, walk in tiled shower and seat. Walkthrough large closet to laundry room with sink and loads of storage. 2 other good size bedrooms and light grey carpet throughout. 4pc main bath has a dramatic skylight allows for lots of light. 9 Ft. ceilings on main and upper floor, Water softener included, Hardy board exterior, Oversized double attached garage( 20.9x23.5.) Shows extremely well. Lower level has a great layout including large sunshine windows, awaits your design 1 ,3,21 sq. ft. floor plan. Desirable Auburn Bay, All year round activities, with Community Center. Swimming, boating, skating ,etc. Close to many family activities, restaurants, movie theatres, South Hospital, Br ookfield Rec center, and more. Walk to new elementary school ( 2-3 mins walk from the home ,very safe for children). Great Opportunity and Value with Excellent Location. (id:29763)
655 Mahogany Boulevard Se
Calgary, Alberta
This home has everything you have been looking for! Starting with the fact that it's in the most sought after lake community of S.E. Calgary! You'll be able to create and enjoy many memories with your family and new found friends at the beach side of Mahogany Lake! Living here, you'll appreciate the list of benefits this home has to offer! starting with being able to relax and enjoy over 1820 sq ft of developed living space on all 3 finished levels, providing 3 bedrooms up and one good size bedroom downstairs. Your south exposed, sun drenched veranda is one of many perks to point out once you approach the home. Upon entering you'll notice the open layout of the main floor which offers 9ft ceilings, Vinyl plank flooring, window shutter blinds and wired surround sound in the living room including ceiling speakers. What kitchen shouldn't have quartz counters, and upgraded, dark kitchen sink, stainless steel appliances (with option to upgrade to gas) and wall to ceiling soft closing cupboards! The consistency of the home continues in the basement with 9 ft ceilings once again, wired surround sound, vinyl plank flooring and a 4 piece bath right next to the 4th bedroom with large closet and window. This downstairs space is perfect for a teenager or anyone else who desires their own space. A few of the utility items to list are the Kinetico water, softener, AIR CONDITIONING and central vacuum system. The home is also equipped with smart home surveillance and monitoring through Telus with the multiple alarm control panels, door bell camera, smart locks and NEST thermostat. To unwind and finish things off, don't forget about the back yard spare that is yours to decorate and create into your own personal oasis in case you don't have the energy to take in the amenities at the lake. Let's not forget about Mahogany's extensive pathway system to get outdoors for an active lifestyle or even just an evening stroll. Invite over friends and family for a summer BBQ and enjoy the inspired outdoor space with exposed aggregate concrete & patio stones and even the convenience of the gas line to a BBQ or patio heater. Last but not least, come home at the end of your day and enjoy the security and peace of mind pulling into your double detached garage on the paved alley way. Don't miss out on the opportunity to call this place HOME! (id:29763)
1251 Deer River Circle Se
Calgary, Alberta
Welcome to 1251 Deer River Circle SE, located in Deer River Estates, part of Deer Run a hidden GEM in SE Calgary + steps away from FISH CREEK PARK. Built in 1989 the current owners moved into the home in 1993 and have kept the home in pristine condition since then. Over 3900 SQ ft on 3 levels, with Rare 4 Bedrooms on the Upper Level, this home is ready for the next young family. Some amazing features of this home include: West Backyard + backing onto city park, pathway, Steps to Fish Creek Park, Over 2560 Sq. Ft on upper 2 levels, plus developed basement, Tiered cedar Patio with Electric Awning + Firepit, Fully landscaped with irrigation. Some major Updates include Roof 2021, Hot Water Tank 2021, Rear Awning 2022, Fireplace 2018, Windows 2014(12 windows ). The main level features front living room with soaring ceilings, dining area with door into kitchen, updated kitchen with granite counter tops, Stainless steel appliances, breakfast nook with numerous windows looking onto west patio, family room with gas fireplace, with stone surround, a main floor den ( could be a bedroom as it has a closet ), rear mud room with laundry that leads to the attached + insulated garage, + has 2 piece bathroom. Upper floor has 4 Bedrooms including master with vaulted ceilings, walk in closet + ensuite with jetted tub, tiled shower with glass + double vanity. Additional 3 Bedrooms are a very large size, + has full bathroom. The basement has been finished since 1993, + is amazing for family + kids of all ages, with Pool Table, Shuffle Board, Dart Board, all included with the home, + bar area for the parents! Additional space for hobby room or work out area+ additional TV room in the basement, along with plenty of storage in mechanical room, which features 2 Furnaces for the home. If you don’t know Deer Run, you have to check it out, numerous schools, shopping less than 5 minutes away, with Coop + No Frills, Starbucks, Pubs and of course Fish Creek Park 2 minute wal k from this property. Amazing Value for any SE home looking for next family to live in. Check out the 3D tour or contact your Real Estate agent to schedule a showing this weekend, as this will not last ! Listing agent is related to the sellers. (id:29763)
2420 25a Street Sw
Calgary, Alberta
A true quality home on one of Killarney’s most coveted streets. This home is impressive from start to finish; welcoming you with a sprawling sunlit front sitting area. Detailed touches such as automatic lighting in the front closet, in floor heat, and a solid wood feature above the island speak to the quality of this home. The open concept layout in the second half of the home is centred around a Chef’s kitchen with an island featuring waterfall countertop. The appliance package highlights consist of an induction stove, sleek built in hood, and a double ovens/microwave. Quality cabinetry with pull out garbage, dovetail drawers, and soft close throughout. Adjacent is a spacious dining space with designer lighting overhead, and a built in bar cabinet ideal for entertaining. The cozy living space features a gas fireplace, and a custom built in for added storage. Large windows throughout this home allow for plenty of natural light to bathe the spaces. The wide staircase leads up to the second level, with two well sized secondary bedrooms, a 4 pc bath, and upper laundry. The Master retreat at the back of the home is grand with in ceiling speakers, a customized walk in closet, and a spa like ensuite with heated flooring, led lighting accents, oversized glass shower & free standing tub. The lower level has an additional bedroom, 3pc bath, and a huge rec space with wet bar. Notable features include 9 ft ceiling main, 9 ft ceiling basement, AC, Legacy Kitchens custom cabinetry with dovetail finish, Quartz counters, contemporary glass railings, heated floor in ensuite, speakers throughout, central vacuum system, electronic air cleaner on furnace, in slab basement heating, water softener, Gemstone lighting, professional landscaping & more! The exterior was professionally landscaped with a front sitting area and privacy screen, quality trees/shrubs, both floor level and raised garden beds, and a shed for extra storage. An insulated oversized double car garage leads out to the paved alley. Ideally located in Richmond/Killarney with a playground down the street, walking distance to schools & parks, transit, bike paths, shopping & more all nearby. Call now to book your private tour. (id:29763)
2603, 1188 3 Street Se
Calgary, Alberta
Do not miss the opportunity to own this vibrant home or savvy investment at the South Tower of the Guardian buildings. This sun bathed unit offers incredible private east facing views, and is located steps from Calgary’s popular Stampede grounds, the new BMO convention center, Central Public Library, River walk & parks, Sunterra Market, LRT & more! Equipped with a contemporary European style kitchen featuring glass backsplash, quartz counters, sleek cabinetry, and a stainless steel appliance package with panelled refrigerator & dishwasher, and induction cooktop. Enjoy lounging in the cozy living space that leads out to the oversized east facing balcony. The bedroom offers a convenient walk in closet , and there is additional storage in the in suite laundry space. This executive building offers concierge, a well equipped gym, a BBQ courtyard, a workroom, and for entertaining a stylish party room. The unit comes with an additional assigned storage unit. Enjoy walking to some of the best offerings in Calgary including nightlife, restaurants, downtown, fitness studios, coffee shops, and markets. Seller currently has leased stall at $150/month+ GST please contact listing agent for more info. Currently a STR friendly building - this is your chance to make your move! (id:29763)
126 Panamount Crescent Nw
Calgary, Alberta
Welcome to Panorama Hills, one of Northwest Calgary's most desired communities! As soon as you enter you will be welcomed by plenty of natural light flooding in from the wide open floor plan and high entrance ceilings. Other bonuses include the absence of carpet throughout the home, which means less maintenance for you, and more quality time with friends and family, as well as an upgraded ceiling speaker system on the main floor, and speaker wires behind the walls upstairs (ready to be hooked up to). On one side of your upper level, you will find your own private quarters, plus two more good-sized bedrooms and a 4-pce full bath, and on the other side, you will find your bonus room where you can game or watch movies without disturbing anyone resting or studying in their bedrooms. Your finished basement (with SEPARATE ENTRANCE) is equipped with a full 3-pce bath and a 4th bedroom, giving you the opportunity to generate rental income in this crazy market! You will be located in the part of Panorama Hills which is closer to more amenities such as the clubhouse (exclusive to Panorama Hills residents!), Superstore and Vivo (15-minute walks), Landmark Cinemas, Notre Dame High School, Country Hills Village, Harvest Hills T&T, and so much more. This is an opportunity you do not want to miss out on...book your private showing today! (id:29763)
403 Templeton Road Ne
Calgary, Alberta
Welcome to this exceptional listing! Nestled in a prime location, this meticulously maintained two-story split home makes its debut on the market, offering a wealth of amenities and contemporary updates. Boasting 5 bedrooms and 3.5 baths, along with a fully finished basement and an oversized double attached heated garage, this residence caters to both comfort and convenience.As you step inside, you're greeted by a spacious main floor adorned with hardwood floors and abundant natural light. The centerpiece is a sprawling modern kitchen equipped with ample storage and a massive island, ideal for hosting gatherings. Adjacent to the kitchen lies a bright sunroom, perfect for enjoying your morning coffee or soaking in the sunlight. The main floor also features a formal living room and a generously sized family room complete with a cozy gas fireplace, providing ample space for relaxation and entertainment.Venture upstairs to discover three bedrooms, including a lavish primary suite boasting a full ensuite bath, offering a serene retreat at the end of the day.The lower level of this home is a true entertainer's delight, showcasing a fully finished basement complete with a luxurious 5-piece bathroom, a spacious bedroom with a walk-in closet, a games area, a designated workspace, and a gym. Additionally, a large bar area and an additional family room with a gas fireplace provide the perfect ambiance for hosting guests or enjoying family time.Step outside to the sunny west-facing backyard, where you can unwind in the private sunroom or entertain guests on the oversized deck, equipped with gas hookups for your BBQ, making outdoor gatherings a breeze.Conveniently located near schools, public transportation, and other amenities, this property offers the epitome of modern living. Don't miss your chance to make this your dream home! (id:29763)
54 Walgrove Plaza Se
Calgary, Alberta
*Smart Investor's or buyer's choice - Why rent when you can live here? Appointments for viewing this weekend are already being booked! You can also take advantage of the more extended move-in date. This family-approved, super clean, fully air-conditioned home features two bedrooms and 2.5 bathrooms. Other convenient lifestyle features include a private primary bedroom ensuite, attached single car garage, fully finished basement with a large family room, and a private west-facing front yard with a 10 x 12 concrete patio with faux grass and fenced for your privacy. Check out the 3D tour, high-resolution photos, and floor plans. You are near the Legacy and Walden shops and very close to all amenities: Transit, Tim Hortons, Starbucks, Stoney Trail, #2 highway, parks, schools, churches, and playgrounds. Plus, there are bike pathways, a dog park, soccer fields, a skate park, and banking, medical, and entertainment needs all nearby! With 1452+ square feet of living space, this home is one of the most popular plans in the community! The main floor is very bright & open with extra windows with more views. The main living areas have also been upgraded with high-end wide plank wood laminate floors and quiet carpet in the bedrooms, basement, and staircases. The Kitchen features classic white cabinet doors, quartz countertops, and subway tiles. A central peninsula island with a flush eating bar, and more storage. Plus, there are ceiling-high kitchen cabinets, under cabinet lighting and upgraded stainless appliances. The main primary bedroom is also large with a sunny west-facing window, a walk-in closet, and your own 3-piece ensuite. The second bedroom is oversized with a closet. BONUS: A fully finished basement with a 15' x 15' family room, laundry, storage and utility area. This condo townhome also has the luxury of street parking right out front, and extra visitor parking stalls are nearby for your guests. ... very convenient! Call your friendly REALTOR(R) to book a viewing! (id:29763)

