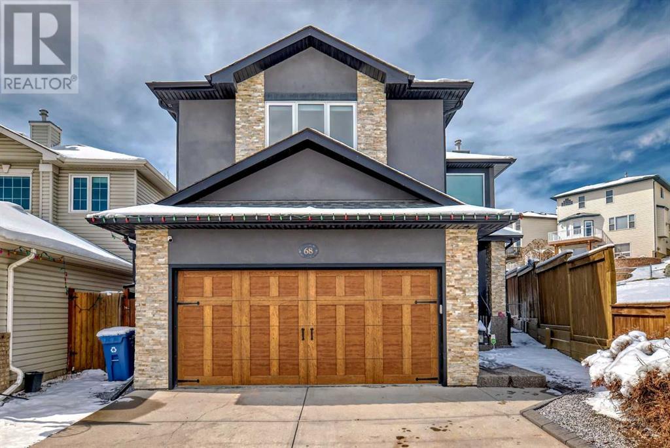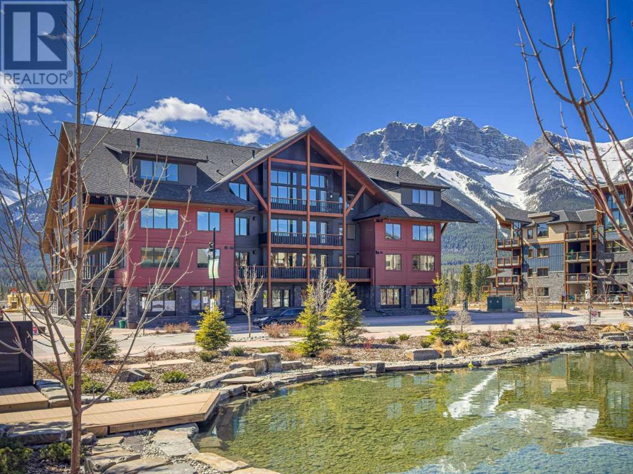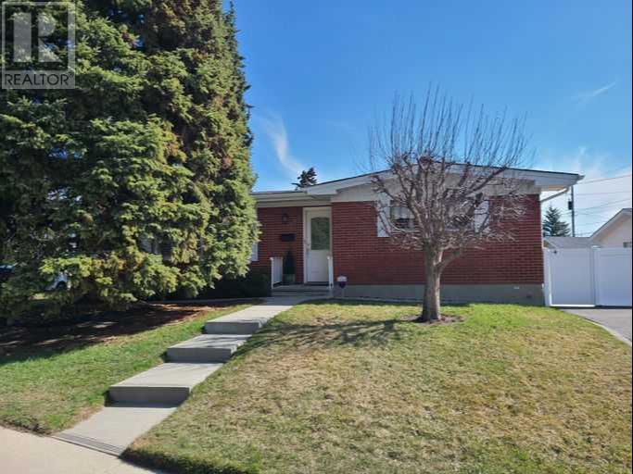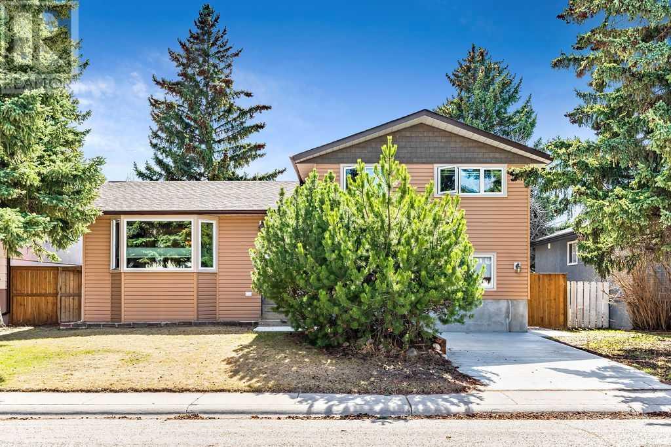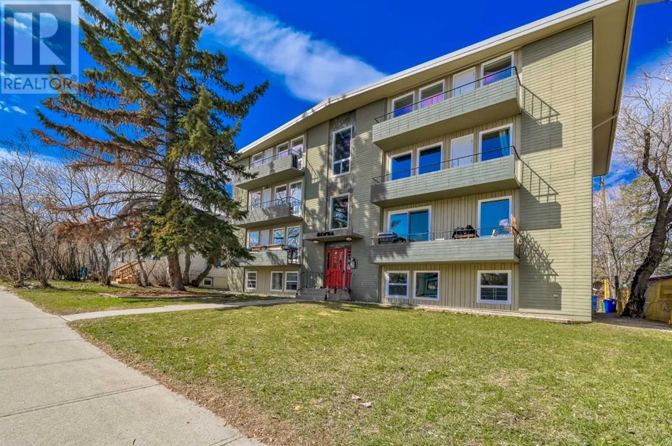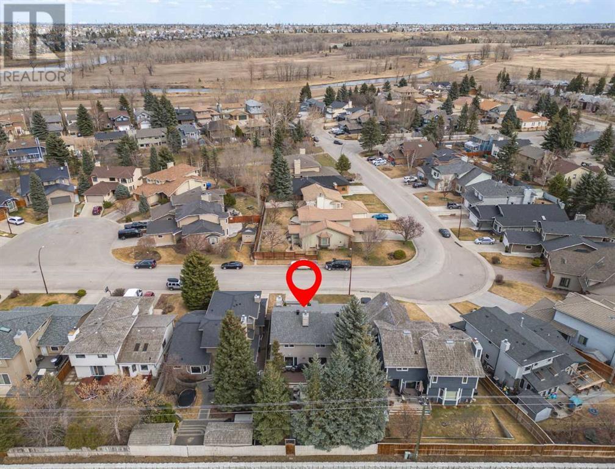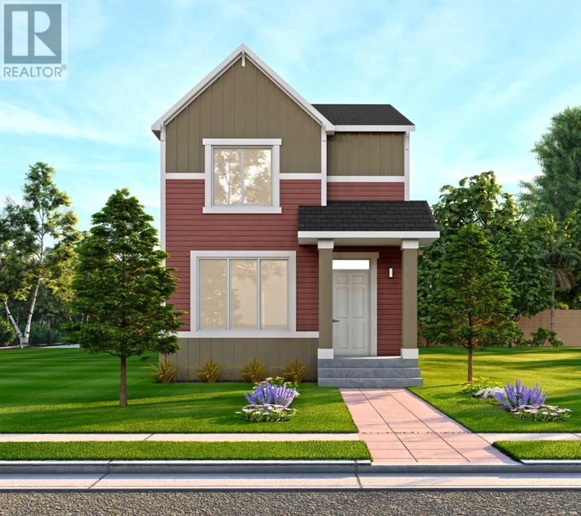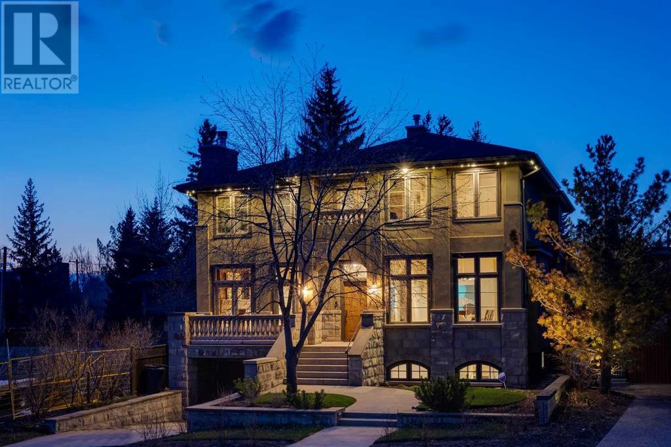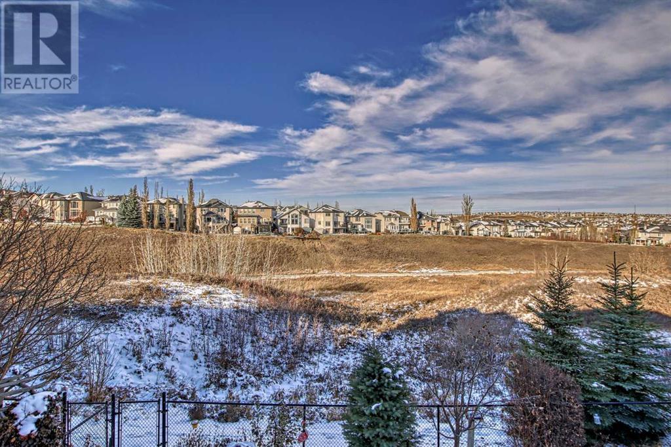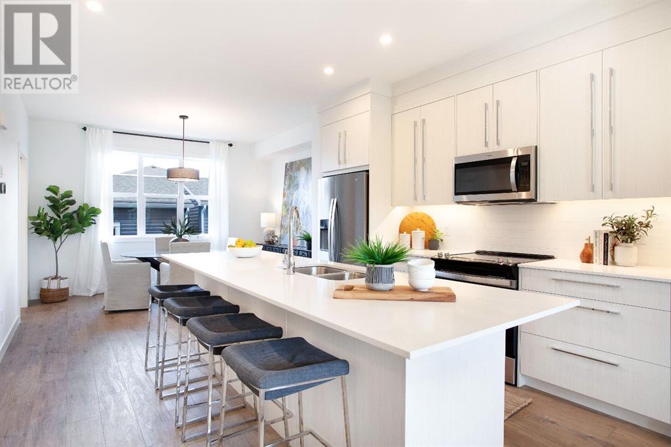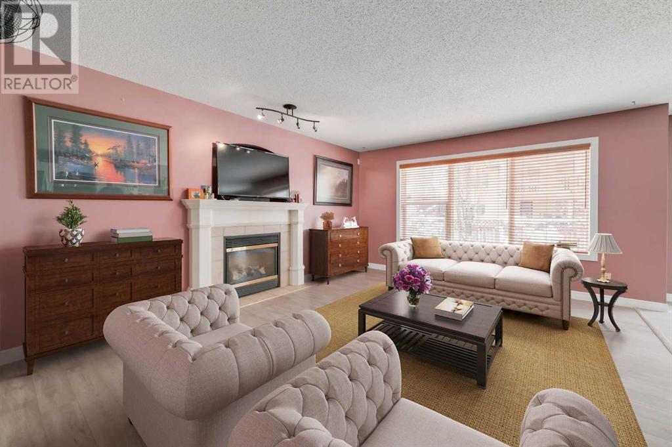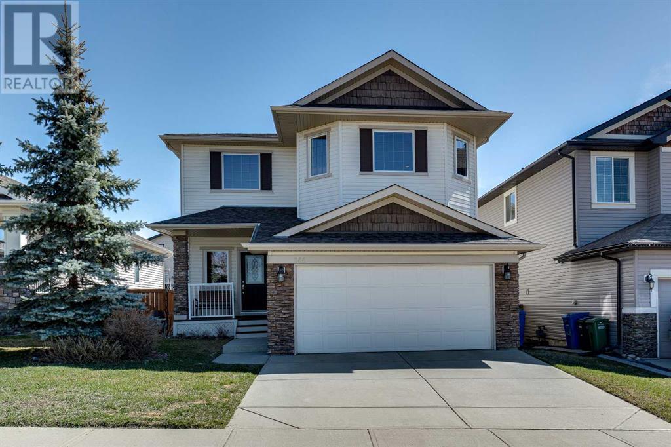68 Arbour Crest Court Nw
Calgary, Alberta
Welcome to this stunning 2-storey home nestled in the sought-after community of Arbour Lake! Located in a quiet cul-de-sac, this home offers the epitome of family-friendly living with excellent schools within walking distance, convenient access to shopping, transit and the private lake. This meticulously maintained residence boasts an array of features designed for comfort and convenience.As you step inside, you'll be greeted by a thoughtfully designed main floor featuring a spacious living room equipped with a solar shade for added comfort and convenience, inviting dining area, and a well-appointed kitchen equipped with elegant quartz countertops, a chef's sink with Pearl faucet, and a plethora of storage space with extended cabinets and a pantry. The main floor is completed with a modern half bathroom and a convenient laundry area.Upstairs, you'll find four cozy bedrooms and two full bathrooms. The primary suite is a retreat with a luxurious 4-piece ensuite featuring a jetted tub and a walk-in closet. The bonus room/forth bedroom includes built in shelving and cabinets which extend from ceiling to floor. The fully finished basement offers additional living space with a generously sized rec room, an office/gym, and an additional 3-piece bathroom, providing ample space for entertainment and relaxation.Outside, the low-maintenance yard is beautifully landscaped with a new PVC deck, custom canvas awning, and irrigation system. The backyard is a private oasis, perfect for outdoor gatherings and leisurely afternoons. The property also features exposed aggregate pathway that leads up to front porch, lined with custom made railing and meticulously designed front door. Situated on a private lot next to green space and walking paths, this home offers breathtaking views of the city skyline and majestic mountains. Enjoy access to a private beach, tennis courts, paddle boarding, fishing, and more.Additional features include central air-conditioning, central vacuum, hot w ater on demand, water softener, sump pump, new triple pain windows throughout and massive storage space under the stairs.Don't miss out on the opportunity to call this exceptional property your own! (please note some photos have been virtually staged) (id:29763)
206, 1315 Spring Creek Gate
Canmore, Alberta
Step into luxury living at Arnica Lodge in the sought after Spring Creek Mountain Village! This stunning 1 bedroom, 1 bath condo boasts high-end finishes, including two-tone cabinets with recessed lighting, alder wood doors, trim, and a cozy fireplace mantel. Your charming bedroom retreat features his and her closets offering the perfect blend of style and functionality. The bathroom features a double vanity and a curb-less shower with a wall drain for added convenience. Stay warm and comfortable with the 3-zone radiant floor heating and on-demand hot water system. You will appreciate the geothermal heating/cooling and a natural gas hook-up on the balcony, perfect for taking in the views of fine shops, restaurants, and art galleries, right outside your door.Enjoy the benefits of LOW CONDO FEES while relaxing in the rooftop hot tub and gazing at the majestic Three Sisters mountains, or stay active in the fitness room on the 2nd floor. The coin-operated laundry room on the 3rd floor for guests adds ease, and a lounge on the 4th floor for entertaining or special occasions.With an underground parkade and bicycle storage, your belongings are safe and secure. And let's not forget the picturesque community surroundings and the short walk to downtown Canmore, where endless adventures and entertainment await. Don't miss out on this exceptional opportunity to own your own little slice of heaven where luxury meets affordability. Welcome home to luxury, comfort, and convenience at Arnica Lodge! (id:29763)
10404 8 Street Sw
Calgary, Alberta
INVESTOR ALERT!!! MASSIVE CORNER LOT offering a spacious ORIGINAL OWNER bungalow with over 1200 sq ft on the main floor. This BRICK faced beauty is nestled in the community of SOUTHWOOD. This 3 bedroom/2 bath FAMILY HOME features a bright eat in kitchen and a spacious living/dining room combination. Steps from the main living area are three beds and a four piece bath. A neutral paint palette creates a spacious and open feeling throughout. The partially finished basement offers a large family room complete with WET BAR for entertaining. A hobby room and a three piece bath complete the lower level. A SEPARATE SPLIT ENTRANCE with access to the large yard provides opportunities for expanding living options. The roof was replaced in 2018, the furnace in 2022 and the fence is within the past 5 years. A double detached garage provides secure parking and storage. This home has been lovingly cared for and is within walking distance to schools, public transportation and shopping. Please see supplements for Real Property Report showing lot size and orientation. IMMEDIATE POSSESSION is possible. (id:29763)
3023 Beil Avenue Nw
Calgary, Alberta
RENOVATED, WELL MAINTAINED 4-level split on a quiet, tree-lined street in family friendly Brentwood! This home is located in a fantastic location close to schools of all levels, transit including LRT station, U of C, hospitals, shopping and parks. It has gone through many quality upgrades over the years and most recently a new fireplace and electrical panel (2022); new hot water tank, renovated bathroom and laundry room with new washer and dryer, new bamboo 'click' flooring and new carpet (2023); new dishwasher (2024). This beautiful spacious home has a large living room with hardwood floors, lots of natural light and stunning new gas fireplace. The hardwood wraps around to the dining room and then into a sunny kitchen with stainless steel appliances, quartz countertops and cabinets to the ceiling. Upstairs you will find the primary bedroom and two additional bedrooms with beautifully finished hardwood floors and exceptional solid core hemlock doors. A four piece bathroom completes this upper level. The above grade lower level has a large bedroom/ den, another bedroom, renovated 3 piece bathroom, laundry room and organized mudroom. The basement level offers a family room, storage room with cold room and crawl space for added storage. The private, sunny, southwest facing backyard is fully fenced and has a roomy deck off the dining room. There is also an oversized double garage with an expanded-height door. Rarely do homes with renovations of this class come on the market in this desired community! (id:29763)
104, 2111 14 Street Sw
Calgary, Alberta
CHECK OUT THE 360 TOUR. Amazing location, one block to 17th Avenue. Close to schools, parks, transit, shopping, and amenities. Two large bedrooms, spacious and bright living area. Kitchen with stainless steel appliances. Bathroom has hook up for washing machine. Communal laundry on the same floor. Parking is leased at $75 per month. Condo fees cover all utilities including electric. Pet friendly building- dogs under 30lbs. (id:29763)
1048 Deer River Circle Se
Calgary, Alberta
DEER RIVER ESTATES | BACKS GREEN BELT | WEST BACK YARD | 2 BLOCKS TO FISH CREEK | ***OPEN HOUSE Friday, April 26th, 4:00-6:00*** This tastefully renovated 2-storey home with 3,150 sq ft of living space, epitomizes luxury living. The main floor boasts a large office, a half bath, an updated kitchen, showcasing stone countertops, stainless steel appliances, a gas stove, and a fridge with an ice and water dispenser. Entertainment takes center stage in the living room, where the gas fireplace creates a cozy ambiance, complemented by a games area featuring a bar with a live wood edge countertop, perfect for family gatherings and hosting guests. A fully equipped second kitchen on the main floor provides a rare opportunity for large family gatherings, multi-generational living or sharing your living space with others. On the upper level you will enjoy a primary retreat boasting massive his and hers walk-in closets and a spa-like ensuite with heated floors, a soaker tub, double sinks, and a tiled walk-in shower with glass doors. Also, on the upper level, you will find a large second bedroom, laundry, a renovated bathroom with heated floors and a bonus room with access to a large balcony for a secondary outdoor oasis. The fully finished basement finishes off this home nicely with two large bedrooms, a modern five-piece bathroom, a spacious rec area with a wet bar, and second laundry hookups. Other notable upgrades are the 8’ garage door, exterior and interior surround sound and a recently landscaped front yard. This meticulously maintained residence ensures peace of mind with the removal of all poly-b plumbing and recent updates include new roof shingles in 2022, new A/C in 2023, a new furnace motor in 2023, and a new hot water tank control panel in 2024. The private west-facing backyard offers a tranquil retreat with an expansive composite deck and a large patio. Backing onto a green belt/off-leash park and just two blocks from Fish Creek Park, you will appreciate t he unparalleled access to outdoor recreation and natural beauty. Designed with versatility in mind, this home boasts two laundry areas and a second full kitchen, ideal for multi-generational living, large gatherings or accommodating shared living. Located in Deer River Estates, this home offers the perfect balance of suburban tranquillity and urban convenience. With an array of shops, restaurants, and amenities nearby, as well as elementary and junior high schools within close proximity, this is a place where you can truly live, work, and play. (id:29763)
L20b9 Maccaskill Drive
Crossfield, Alberta
The Community of Iron Landing is welcoming you home. This Aspen model 2 storey lane home built by Homes by Creation features 1289 sq ft, 3 bedrooms and 2.5 bathrooms. This stunning residence offers a harmonious blend of comfort and style. Step inside to discover an inviting open-concept layout, flooded with natural light that accentuates the sleek design elements throughout. From casual breakfasts to gourmet dinners, this kitchen is sure to inspire your inner chef. With high ceilings and tasteful finishes, every corner exudes a sense of luxury and warmth. Retreat to the beautiful master bedroom, where tranquillity awaits. This sanctuary boasts a generously sized bedroom, a walk-in closet, and an 4 pc.ensuite bathroom. Additionally, this home offers two more well sized bedrooms, perfect for family members or guests, along with another full bathroom for added convenience. Residents can enjoy access to an array of amenities, including parks, playgrounds, walking paths, plus convenient access to schools, shopping, dining, and major transportation routes... everything you need is just moments away. Don't miss this opportunity to own a piece of luxury living in Crossfield. Call today experience the epitome of modern elegance. Your dream home awaits! (id:29763)
818 Hillcrest Avenue Sw
Calgary, Alberta
Welcome to 818 Hillcrest Ave. Situated in the heart of Mount Royal, this 4 bedroom home offers over 4300 sq ft of developed space. The gracious, centre hall plan features 10 foot ceilings throughout the main floor & new contemporary lighting at the entrance. Enjoy a family dinner in the large, light filled dining room with new chandelier. Across the hall is the wonderful formal living room with gas fireplace & french doors leading out to front balcony. Large kitchen with built-in china cabinet, granite countertops with top of the line appliances including new dishwasher & refrigerator. Large butler's pantry joins the dining room to the kitchen. The inviting kitchen eating area is light filled & it is the perfect spot to grab a quick weekday breakfast or a large family weekend brunch. Great built-ins with desk. Access to the rear BBQ deck, patio & backyard. Intimate family room perfect for gathering around the TV & features a second gas fireplace. Ascend the wide, gracious staircase to the second floor with 9' ceilings. Large primary bedroom with amazing city views. 3rd gas fireplace creates special place to lounge in bed on weekend mornings enjoying the view. Gorgeous fully renovated ensuite with heated floors & his & hers walk-in closets. Gorgeous office dividing the 2 additional bedrooms. 5 piece family bathroom & upper laundry. The lower level features 9' ceilings, a large recreation room, 4th bedroom, 4 piece bathroom with new carpeting throughout. Spacious mudroom with lots of storage complete the lower level. Attached, lower level oversized garage. Newly epoxied & slat storage system in the garage. 2 new A/C units have been installed, new central vacuum, 95% efficiency boiler, hot water tank & water softener. New front landscaping, gemstone lights which can be set by wifi. New security cameras + front & rear doorbell cameras. House has been newly painted throughout. Call your realtor today to view this gorgeous home. (id:29763)
110 Kincora Heights Nw
Calgary, Alberta
OPEN HOUSE SATURDAY(APR 27 2pm-5pm)!! With over 3500+sqf of living space, this enchanting 3-bedroom home is on a tranquil street, nestled on a RAVINE LOT and boasting a professionally FINISHED WALKOUT BASEMENT that backs onto a sprawling ravine park with extensive pathways. The exterior has upgraded stone features, aggregate stairs to the backyard, and a NEWER ROOF. This immaculate gem showcases a gourmet kitchen with a convenient walk-thru NEWLY RENOVATED BUTLER’S PANTRY, leading to the mudroom, and an oversized garage. The kitchen boasts numerous upgrades, including a sizable granite island, NEW FRIDGE, granite countertops, top-of-the-line stainless steel appliances, such as a high-end gas stove, extended maple cabinets, hardwood floors, a stylish tile backsplash, and a kitchen island with a breakfast bar. The main and basement of the home feature 9-foot ceilings. The great room is adorned with custom built-ins, upgraded carpeting, and a cozy three-way gas fireplace. An elegant wrought-iron spindled staircase leads to the upper floor, where you'll find a built-in computer area, a spacious bonus room, and two generous bedrooms. The sizable master bedroom includes a walk-in closet and a luxurious 5-piece spa ensuite with a marble countertop.The fully developed basement offers a wet bar, a custom-built entertainment center, and a guest bedroom with access to a full bath, and another room. The patio door opens to a beautifully landscaped backyard, creating a serene outdoor space (id:29763)
136 Merganser Drive W
Chestermere, Alberta
Welcome to your dream property located in Dawson Landing just steps away from the lake! Nestled in a new developmentin Chestermere this stunning corner unit features 3 bedrooms and 2.5 bathrooms. The kitchen stands as the heart of the home, boastingcustom full-height backsplashes that lend an air of sophistication to your culinary sanctuary. With a spacious kitchen island featuring aneating bar and an open layout, this space is primed for both relaxation and entertaining, making it ideal for hosting gatherings or enjoyingquiet family dinners. Illuminate your living space with the warm glow of hand-picked energy-efficient contemporary light fixtures that graceevery corner with style and functionality. Revel in the expansive 9-foot ceilings that are through out the home with an unparalleled sense ofopenness and airiness, further enhanced by energy-saving high-performance windows that usher in abundant natural light, creating aninviting ambiance throughout. Additionally, the undeveloped basement offers a canvas for your personal touch, providing an opportunity tocustomize the space to suit your unique needs and preferences, whether it be a cozy recreation room, a home gym, or a tranquil retreat.Seize the opportunity to enhance your lifestyle in Dawson Landing's lakeside community. Embrace the tranquility and beauty of lakeside livingwhile indulging in the modern comforts and luxury amenities this property has to offer. Your lakeside oasis awaits, promising a life of serenityand sophistication amidst the breathtaking natural surroundings. Don't miss this rare opportunity to elevate your lifestyle. Embrace thetranquility of lakeside living while enjoying the utmost in modern comfort and luxury. Your lakeside oasis awaits! (id:29763)
177 Citadel Estates Terrace Nw
Calgary, Alberta
Welcome to your family’s 2-STOREY private kingdom on a PIE-SHAPED LOT, where every day is an adventure in the ultimate thriving QUIET community of Citadel. Step inside your sanctuary with COMFORT & DURABILITY with NEWER roof, siding, hot water tank, water softener, triple pane windows, stainless steel appliances & more upgrades! With brand new VINYL PLANK FLOORS throughout, you will be able to withstand demands of daily life with EASY MAINTENANCE & MODERN LIVING. Enjoy a spacious OPEN-CONCEPT MAIN FLOOR living space lit up with plenty of NORTHWEST facing windows for LATE AFTERNOON SUNLIGHT. Play “Fetch!” with your furry friend in a PRIVATE FULLY FENCED YARD or host a family BBQ on the 2-TIERED WOOD DECK. Reduce odour & clean up time with a GARBURATOR, then head up the PLUSH SMART CARPET stairs that springs back up with each step to your sunny RETREAT BONUS ROOM to quietly focus on tomorrow’s meeting tasks. Complete the night & step across the hall to private spaces to a PRIMARY BEDROOM with a 4PC ENSUITE straight into a bright WALK-IN CLOSET. Across the hall are 2 BEDROOMS & 4PC BATH which you can conveniently ensure your children fall asleep SAFE & SECURE. This home is also already hardwired with a TELUS ALARM SYSTEM with 3 SECURITY CAMERAS to provide peace of mind. Living in Citadel offers a family with young children with CONVENIENCE & blossoming dreams for their loved ones! With QUICK ACCESS to STONEY TRAIL, transportation by Bus (1 min), or Crowfoot LRT Station (8 mins), you will have plenty of access to nearby PUBLIC, CATHOLIC & PROGRESSIVE PRIVATE SCHOOLS from BABIES to GRADE 12 all within 12 mins drive. This home offers UNPARALLELED NEARBY AMENITIES in all directions! Take a short drive to Royal Oak Centre for A-Mart (4 mins); Beacon Hill Plaza (8 mins) for Costco, TNT, H-Mart, The Brick; or Crowfoot Crossing (7 mins) to the VCA Emergency Animal Hospital & CINEPLEX! Enjoy a neighbourhood stroll at the Citadel Way Park (3 mins) or join a variety of FITNESS gy ms (all within 7 mins) including Anytime Fitness, CrossFit, Kickboxing & Pilates! Practice makes perfect for RECREATIONAL activities with a quick drive to the Calgary Inland Athletic Park or Hawkstone Field (7 mins) with a batting cage & soccer field. Let’s not forget about dad’s leisure time to enjoy a round of outdoor & indoor GOLF all within 9 mins drive. On the way home, celebrate the wins at nearby Korean BBQ Restaurants (8 mins) perfect to end the day! If you take comfort knowing that quality of life is just minutes from your doorstep, this is your DREAM HOME that you’ve been waiting for! Book a private viewing with your favourite Realtor! (id:29763)
144 Westland Street
Okotoks, Alberta
"Welcome to this fully finished walkout in WESTRIDGE, OKOTOKS! This 3+1 bedroom home has hardwood floors, granite countertops, and AIR CONDITIONING. Enjoy the convenience of the local K-9 Westmount School, walking trails, and the local amenities!Step Inside to discover a spacious entryway, flooded with natural light. This well-maintained property includes a main floor OFFICE, an open concept layout, and a stylish KITCHEN with a large granite island, built-in wall OVEN and MICROWAVE, gas STOVE TOP, and walk-in PANTRY.Upstairs, relax in the bright BONUS room with stunning mountain views, along with 2 BEDROOMS and a PRIMARY BEDROOM boasting a 5-Piece Ensuite and walk-in closet.The fully finished walkout BASEMENT offers additional living space with a generous BEDROOM, a large entertaining REC ROOM, and a full BATHROOM. Ideally for any family member or guest!!Outside, enjoy the DECK leading to the fully fenced and landscaped back YARD, backing onto one of Okotoks' scenic walking paths.This home awaits Its next owner, to enjoy all it has to offer! (id:29763)

