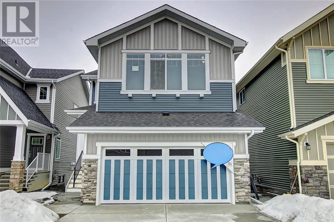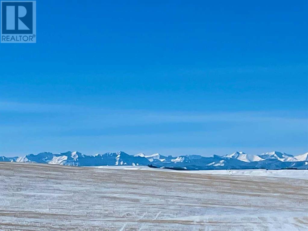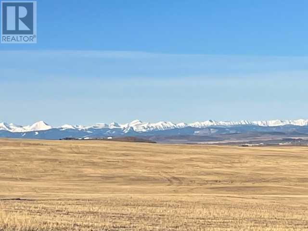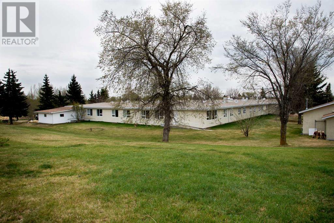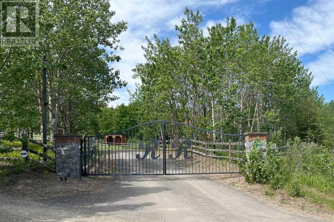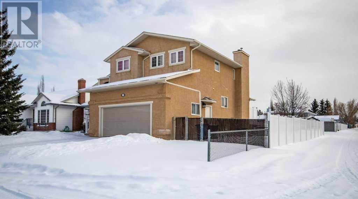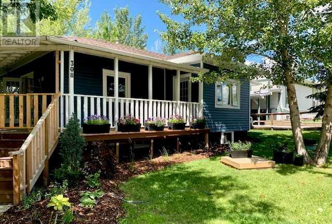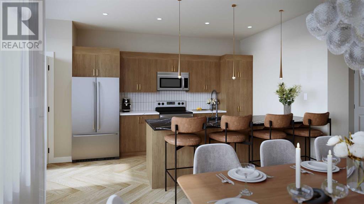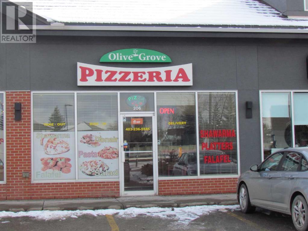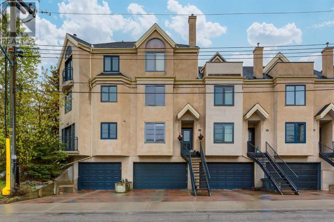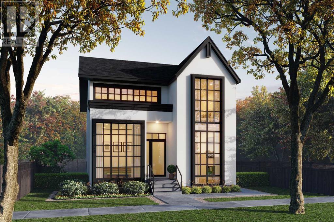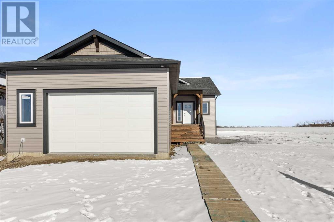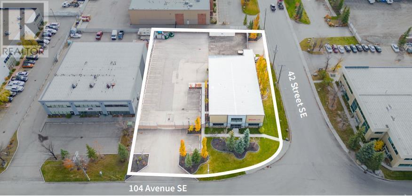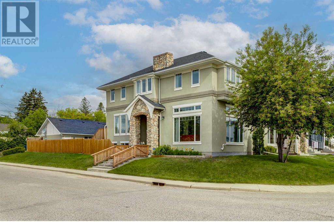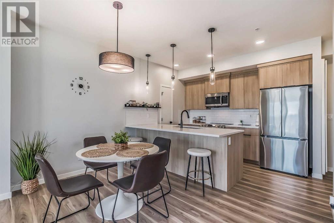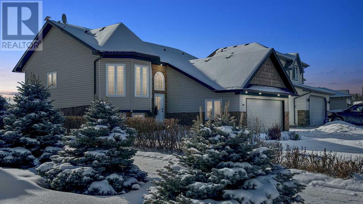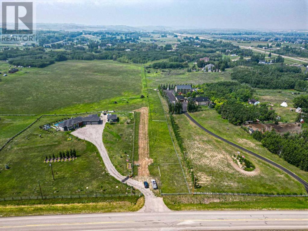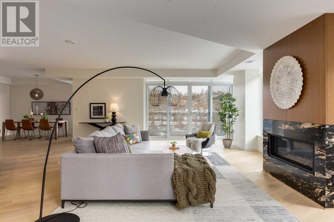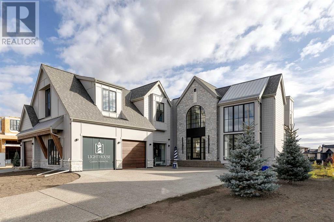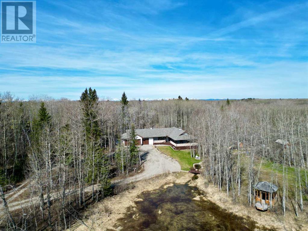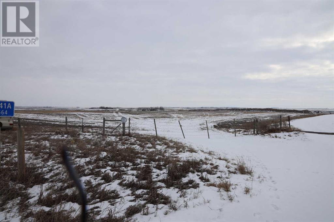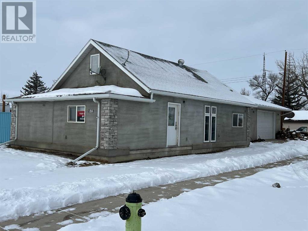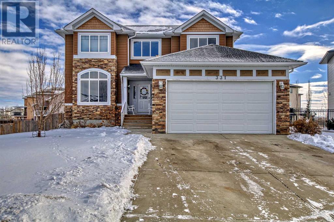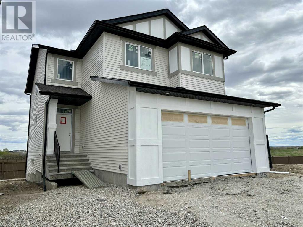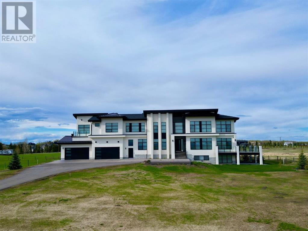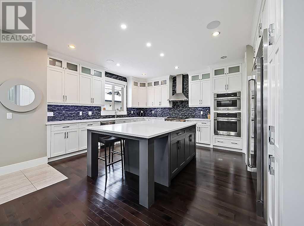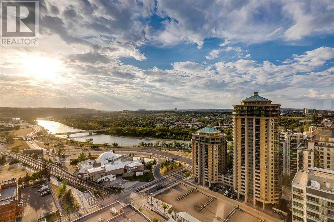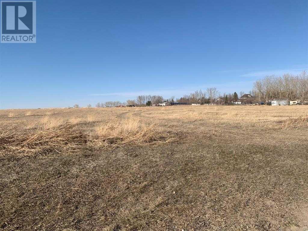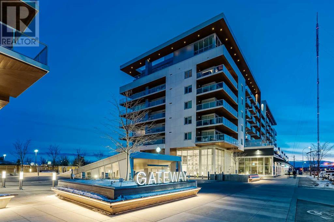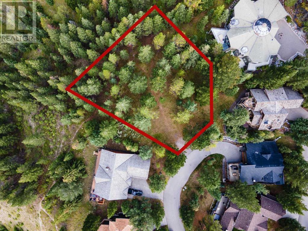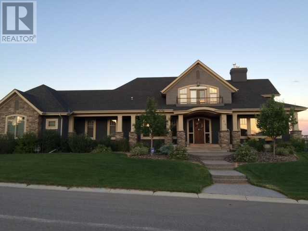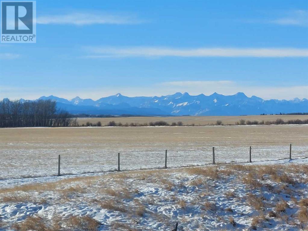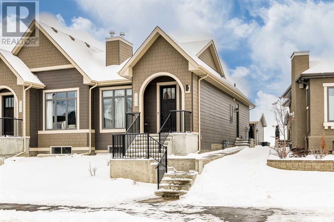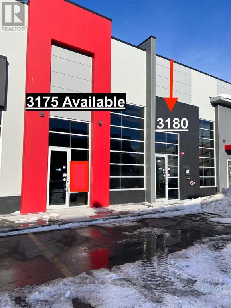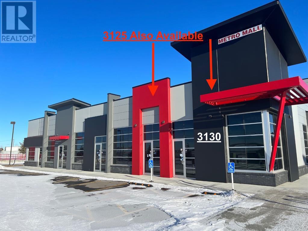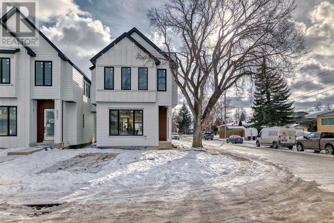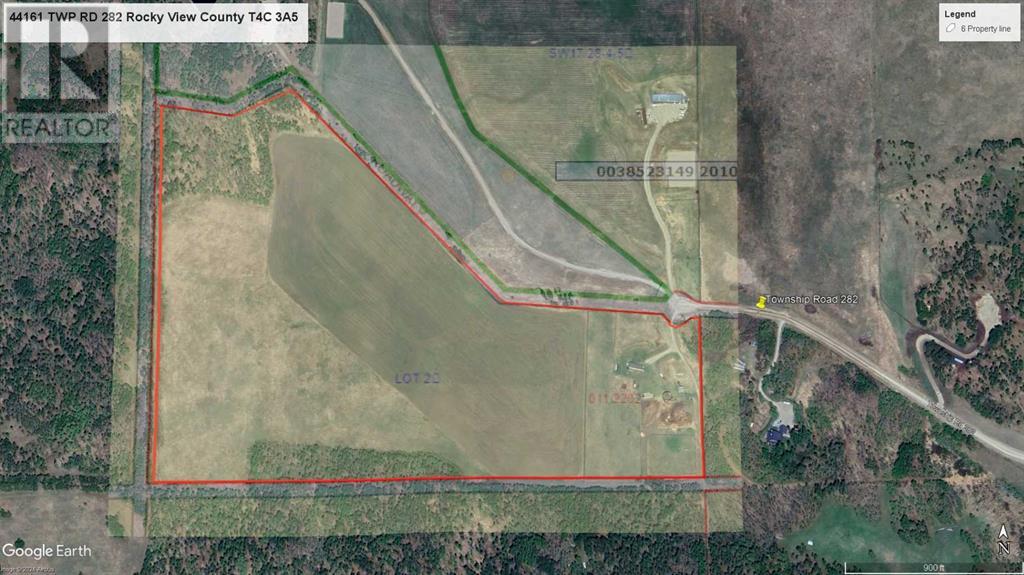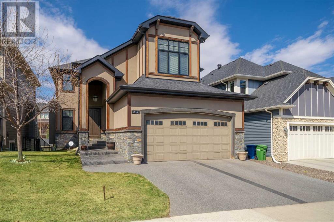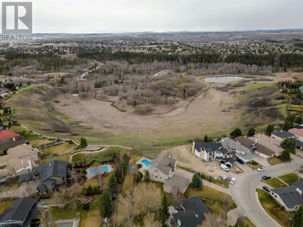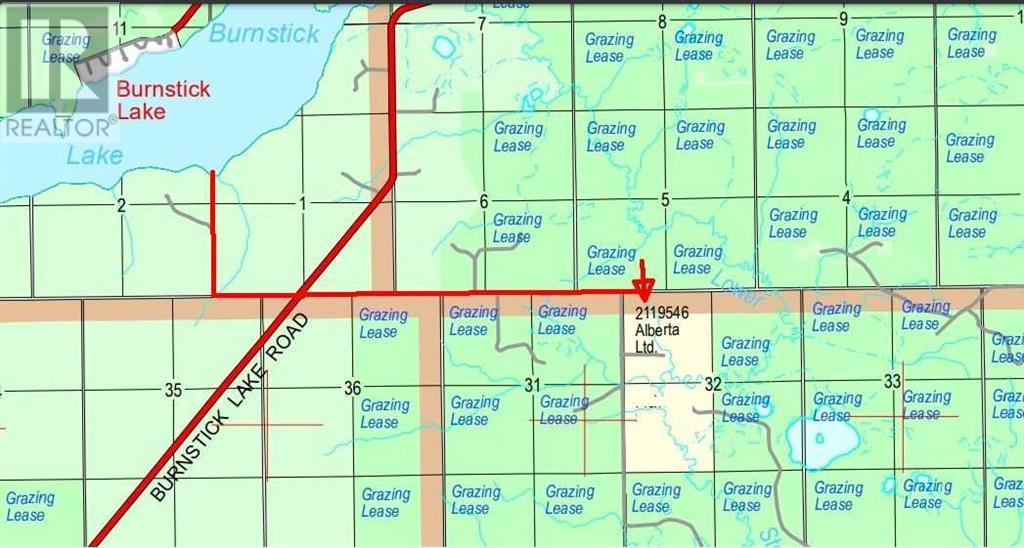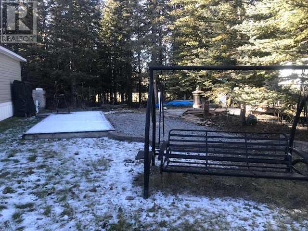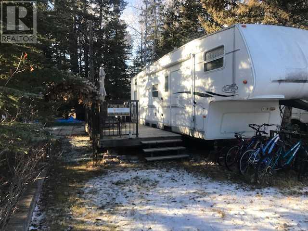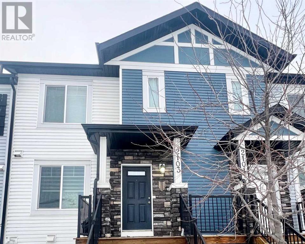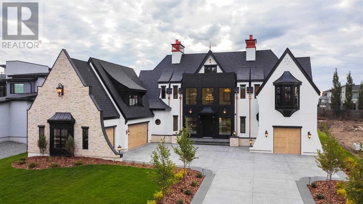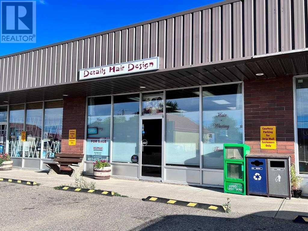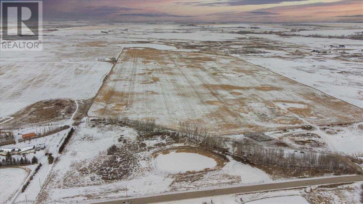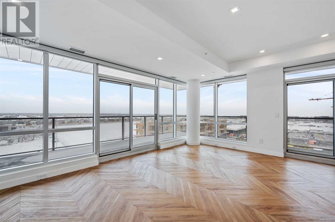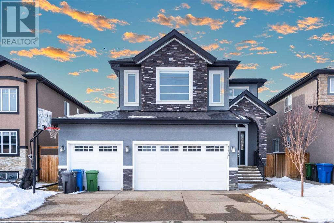31 Precedence Green
Cochrane, Alberta
POSSESSION DATE - MAY 23/24 AS SET & CONFIRMED BY THE BUILDER. BRAND NEW HOME by Douglas Homes, Master Builder in Precedence of Riversong. Featuring the Silverton located on a quiet street facing onto a central Kid's Play Park, side door entry, and pave back lane. This gorgeous 3 bedroom, 2 & 1/2 half bath home offers over 2000 sq ft of living space. Loads of upgraded features in this beautiful, open floor plan. The main floor greets you with a grand 8' front door, built in functional bench with & decorative niches, soaring 9' ceilings, oversized windows , & 8' 0" passage doors. Gleaming Hardwood floors flow through the Foyer, Hall, Great Room, Kitchen & Nook adding a feeling of warmth & style. The Kitchen is completed with tiled floor walk through pantry from Mudroom, dual color Quartz Countertops & dual color Cabinets, new stainless appliance package including built-in microwave in the island , self clean Gas Range, & built-in Dishwasher. The main floor is completed with an expansive, open Great Room finished with a Napoleon "Entice" fireplace. Upstairs you'll find a generous Master Bedroom with 5 piece Ensuite including separate, dual Quartz vanities & undermounted sinks, deep 6'0" soaker tub topped by a large, bright window adjacent to an oversized tile shower, & a private water closet all completed with designer ceramic tile flooring. There is also a large, separated walk-in closet with convenient Linen storage all accessed from the Ensuite. The 2nd floor is completed by a spacious, forward family Bonus Room with a two sided, vaulted ceiling & 2 good size additional bedrooms with double door closets. You'll also find a main bath with Quartz countertop, undermounted sink & tile flooring. You're certain to love the convenience of the 2nd Laundry Room completed with large, bright window, Linen storage & tile flooring. This is a very popular plan, great for young families or for the sizing down crowd. Spacious, Beautiful and Elegant! The perfect place for your perfect home with the Perfect Fit. Call today! Photos are from prior build & are reflective of fit, finish & included upgrades. Note: Front elevation of home & interior photos are for illustration purposes only. Actual elevation style, interior colors/finishes may be different than shown & the Seller is under no obligation to provide them as such. (id:29763)
Lot 9 16th Street W
Rural Foothills County, Alberta
Amazing mountain views and foothills to the west, views of the city skyline of Calgary and Okotoks to the north, all on 73 acres of gently rolling farm land. Paved access roads including Highway 7 and 16 Street West with the addition of a new set of traffic lights. Only 1km to Okotoks and 3 minutes to all town amenities. The land was cultivated and seeded with a canola crop last year. Bring your ideas and plans for your dream house, shop, secondary suite and let your imagination run wild. (id:29763)
Lot 1 16th Street W
Rural Foothills County, Alberta
Beautiful 4 acre property ready to build your dream home, with all the services to the property line and a great well in place. Amazing mountain views and foothills to the west, all the services of Okotoks within a few minutes drive. Paved access roads including Highway 7 and 16 Street West with the addition of a new set of traffic lights makes this land super convenient but with a feeling of wide open space. (id:29763)
5430 51a Street
Bashaw, Alberta
YOUR ONE-STOP LOCATION FOR THE PERFECT WEDDING/EVENT VENUE. Are you looking for a business that has everything already set up for you?? Bashaw is located in Camrose County an hour from Red Deer or 90 minutes from Edmonton. This FULLY furnished property is on 4.78 acres with renovations in 2017/18. Not only could this property be used for weddings; it is also already approved to be set up as a retreat/conference venue. The site features 35 guest rooms each w/ their own private 1/2 baths, 2 guest rooms with full private baths, along w/ 4 separate shower rooms, a commercial kitchen, a large dining & meeting area, a boardroom, 6-10 un-serviced RV spots, 5 acres surrounded by trees. walking trails in the treed area and open area for tent/outdoor weddings & heated 24 x 26 double detached garage. Must be seen! SELLER WILL CONSIDER PARTIAL VENDOR FINANCING AND OR PARTNERSHIP/MENTORING! Seller will also consider a lease $8000/month triple net. Call your favorite realtor for more information and to view! (id:29763)
40191 Retreat Road N
Rural Rocky View County, Alberta
Tucked in behind the escarpment and nestled in the trees, this spectacular custom built home with Rundle stone exterior sits on a 6 acre lot, on the very private Retreat Road adjacent to Cochrane. The home marries old world craftsmanship with contemporary finishes the highest level of state-of-the-art materials and systems. The expanse of windows, magnified by the main area ceiling heights allow the fully treed outside to be seen from within. Recently renovated throughout, the home reflects high level current designer finishes including Hickory hardwood and Travertine floors, painted maple woodwork and contemporary Denca cabinets all offset by a Rundle stone fireplace. The kitchen is perfect; large, functional and highlighted by stainless steel appliances including a Wolf Gas Range (enhanced with a high CFM capacity built in hoodfan) and Sub-Zero Beverage/Wine Fridge, refrigerator, dishwasher and microwave. It bespeaks quality. Cleverly designed, the home offers a main floor master retreat complete with premium ensuite bath and walk in closet. The same hallway accesses the laundry room featuring a rarely seen built-in clothes steamer system. There are two sizeable bedrooms up and each offers their own bath and oversized closet. A walkdown the exquisitely blended hardwood and white spindle staircase leads you to the lower level. Here a partial walkout allows natural light to flow into the space. You can sit by the second stone fireplace, recreate next to the wet bar or sit and enjoy popcorn and a movie in the home theatre with built in projector, screen and speakers that elevate the high-fidelity sound system. From a utility perspective enjoy the oversized 4 car garage complete with dog wash. Four separate stalls, large enough for pickups and each with a separate entry door. Journey down to the 47’x30’ shop with oversized doors, and appreciate the over insulated, heated and pine finished interior where even on the coldest days your propane bills are negligible. A 70’ x120’ outdoor riding arena, the flat surface created by the installation of a large rock retaining wall, is built to exacting standards with the footing surface from imported German GGT, suitable for Hunter/Jumpers. Those horses need a barn and this 36’x25’ structure is finely built in every detail with cedar finish outside and pine inside. Two box stalls, tack room, main floor laundry and bath support the office and living area available upstairs from the main floor. This boutique equestrian property uses split rail wood fences to create paddock and pasture areas complete with cedar horse shelters and waterers. The entire property is enhanced by full perimeter split rail fence, includes an electric gate and is then upgraded by electric dog fencing. For security a Control 4 system monitors the security cameras throughout the property and the main gate. This is an exceptionally high-quality property with many upgrades. You will not be disappointed when you tour. (id:29763)
217 10 Avenue Ne
Sundre, Alberta
Elegant and tasteful are the two best words to describe this beautiful home. You'll be impressed from the minute you walk through the front door of this beauty and travel through the tastefully appointed formal living room complete with gorgeous hardwood floors and then meander into the amazing kitchen, dining room and then step into the awesome family room. A 2 piece powder room and main floor laundry complete the main level. Upstairs you'll find the wonderful master bedroom complete with an amazing 5 piece ensuite. 2 more bedrooms and a 4 piece bath complete this level. In the basement there's another bedroom, a large storage room, a rec room, utility room and a 2 piece bathroom. There's a central built in vacuum system as well so house cleaning is a breeze! The yard is awesome and roomy and completely fenced and there's a couple of storage sheds to boot! This home is in a great family neighborhood and is a short hop to the river and the wonderful trail system. You WILL be impressed!! Be sure to check out the virtual tour! (id:29763)
308 Glyde Street
Rosebud, Alberta
Welcome to the quaint Arts Village of Rosebud AB. This beautifully renovated 7 bedroom home with wrap around veranda is situated on a large, treed and professionally landscaped lot. With over 2200 sq feet of finished living space, this home has updated plumbing, newer roof, most of the windows replaced, fresh paint and warm and cozy decorating. You can just move in and enjoy!! The main level is an open concept plan with a bright spacious kitchen and living room. Three spacious bedrooms and a full bath complete this level. The lower walk out level contains two separate living spaces. One is a 3 bedroom unit with full kitchen, living room and full bath and the second is a bachelor unit with kitchenette. All three spaces have separate entrances and shared laundry. In this hot rental market, you could live up and rent out two other units or use it as a multi-family home with separate space for everyone. Perfect for a revenue property, where demand is very high for accommodation, especially during the 10 month theatre/event season and for the many people who work within the community looking for accommodation. Only 25 minutes to Drumheller, 35 min to Strathmore and 1.15 hours to Calgary. This beautiful home with all its possibilities is nestled in the Arts Village of Rosebud which sees annual traffic to its dinner theatre, music festivals, visual arts events and shops of 35 000 - 40 000 people. It is akin to a smaller version of Calgary’s famous Heritage Park open air history museum while still being the best of modern, rural living in a wonderful community of artists, farmers and business people. **Furnishings, additional appliances, kitchenware, bedding etc. available for sale separately to operate turn key furnished rental.** (id:29763)
37 Shale Avenue
Cochrane, Alberta
** Open house at 498 River Ave - Mon-Thurs: 4-7pm, Sat:3:15-6:15pm, Sun 1-4pm OR contact for private appointment**Welcome Home to 37 Shale Ave, the HUDSON by award winning Rohit Homes with a full Front East facing PORCH for morning coffee and a WEST backyard located in the up & coming well sought after community of Greystone, within walking distance to all amenties - restaurants, groceries, movie theatre etc plus the Bow River, plenty of walking trails, off-leash dog park & Spray Lakes sports complex......with more amenties to be built in the near future. Your new 2 story single family home has an open-plan concept with beautiful herringbone vinyl flooring, 9ft ceilings, triple-pane windows and is well-appointed with stunning upgraded finishings that Rohit is known for. Your home is finished in Rohits newest designer interior, Neo Classical Revival - Truly timeless, this Designer Interior™ pays homage to historical and architectural design elements, celebrating the highest standard in luxury, taste &, elegance. If you’re looking for something that feels curated, look no further - completed with all the usual Rohit upgrades that come as standard from lighting, faucets, baseboards/trim, hardware, Triple pane windows, All SS appliances plus washer & dryer, fully landscaped with grass front, side and rear and concrete (not gravel) parking pad. Your home begins with a large living room leading towards your dining room & kitchen with a generous quartz peninsula breakfast bar, stainless steel appliances & 42" Upper Cabinets. Completing the main floor is your half bath discreetly positioned through a vestibule with built in shelving. Upstairs you find your primary suite with dual closets PLUS a walk-in closet & a beautiful 5pc ensuite with quartz counter top dual sink vanity, separate soaker tub and glass shower; Two more good size bedrooms, 4pc family bath with quartz counter and an ample sized laundry room complete with a front load washer & dryer. All Bathrooms and laundry room have vinyl tile floors. The basement awaits your ideas with plenty of useable space, 2 large windows & bathroom rough-in. Landscaping front and back is also included. New Home Warranty: 1yr Comprehensive; 2yr distribution systems-electrical and plumbing; 5yr building envelope, 10yr structural; **Photos from a previously constructed home with a different interior but same floorplan (some items may not be identical or included ie: elevation/windows). see supplements for floorplan and photos for images of NeoClassical Revival designer interior ***Additional homes, models and interiors available. (id:29763)
206, 11566 24 Street Se
Calgary, Alberta
Don't miss the opportunity to acquire this Popular and Well Established Pizzeria in a Prime Location! Well known in the community and comes with a large customer base from surrounding corporate offices and business centers. Olive Grove Pizzeria has been a family favorite of the area residents since 1988. They are known for their use of the freshest and highest quality ingredients. Olive Grove has a 10.0 rating on Skip The Dishes. It is also located next to other popular businesses like McDonalds's and Starbuck's which brings in a lot of walk in business. All showings by appointment only. (id:29763)
1409 22 Avenue Sw
Calgary, Alberta
This spacious 3 bedroom townhouse is located in the desirable neighbourhood of Bankview. With modern finishes and freshly painted , the property offers a stylish and comfortable living space.The kitchen features marble countertops, providing a sleek look and ample workspace for meal preparation. The open concept design allows for easy flow between the kitchen, dining area, and living room, making it ideal for entertaining guests or spending time with family.The primary bedroom is generously sized and boasts an ensuite bathroom, offering privacy and convenience. The two additional bedrooms are also spacious and can easily accommodate guests or be used as a home office or den.One of the highlights of this townhouse is its location. Situated within walking distance to shops and great restaurants, residents will have easy access to all the amenities that Bankview has to offer. Additionally, the property is conveniently located near Mount Royal elementary school, making it ideal for families with young children.Overall, this 3 bedroom townhouse with attached garage in Bankview offers modern living in a fantastic location, making it a great opportunity for buyers looking to experience the best of urban living in Calgary.Please note some furniture can stay . Also the bylaws permit Airbnb's or short term rentals. (id:29763)
2616 26a Street Sw
Calgary, Alberta
This is everything you’re looking for in your family’s BRAND NEW DETACHED LUXURY INFILL in KILLARNEY! It features a spacious front home office, a large butler’s pantry, a vaulted primary suite, an upper bonus room, a built-in wine room, and a fully developed basement w/ TWO additional bedrooms! Plus, it has all the bells and whistles you expect from an infill of this calibre – engineered hardwood flooring, 10-ft ceilings on the main floor, quartz counters throughout, designer tile, an upgraded lighting package, and more! The location only adds to this highly desirable home – just north of 26th Ave, you’re nicely tucked away on a quiet street w/ other infills alongside mature trees. You’re a block away from the Killarney Community Assoc., 3 blocks from the Richmond Outdoor Rink, and 6 blocks from community favourites Luke’s Drug Mart, Inglewood Pizza, and Francesco’s Café! Shopping and amenities are conveniently located within a 5-10 min drive – either to Westbrook Shopping Centre or Westhills Towne Centre. This includes the Westbrook C-Train Station and Library and many cute and delicious restaurants along the way! The main floor of this exquisite home offers a grand foyer w/ direct access to the front formal dining room, quiet MAIN FLOOR OFFICE, and elegant 2-pc powder room. 10-ft ceilings and wide plank-engineered hardwood flooring span the entire level into the spacious shared kitchen and family room area, w/ a convenient walkthrough rear mudroom into the large and well-equipped BUTLER’S PANTRY. The open kitchen offers you tons of space for family and friends, w/ room for a breakfast table overlooking the back deck through three walls of windows. The oversized central island has a lovely quartz countertop, a dual basin undermount sink, and space for a wine fridge! There’s more space in the pantry, w/ a second fridge, prep sink, and more shelving and counter space! The family room enjoys an inset gas fireplace w/ built-ins on either side and direct access to the b ack deck through sliding glass doors. The rear mudroom not only has a bench, hooks, and lockers but also a WALK-IN CLOSET, perfect for any size of family, and access to the built-in detached TRIPLE CAR GARAGE.Up the wide staircase, you’re greeted to an open bonus room w/ lots of windows, two secondary bedrooms w/ built-in closets, a modern 4-pc bathroom w/ tub/shower combo w/ full-height surround, and a nice laundry room w/ sink, quartz folding counter, and cabinetry. The showstopper is the primary suite w/ vaulted ceiling and luxurious 5-pc ensuite w/ barn door entrance, direct access to the large walk-in closet, standing shower w/ full-height tile, dual vanity, and freestanding soaker tub! The living space continues into the developed basement, where you’ll be able to spread out across the TWO ADDITIONAL BEDROOMS, a main 4-pc bath, a sizeable 6-ft x 10-ft WINE ROOM, and, of course, the spacious rec area w/ built-in custom media centre and full-wall wet bar w/ quartz counters and full-height backsplash! (id:29763)
83 Vincent Crescent
Olds, Alberta
This brand-new detached home offers a welcoming atmosphere from the moment you arrive, featuring a spacious driveway for convenient parking. As you enter, a foyer with a closet provides practical storage, leading seamlessly into an open layout encompassing the kitchen, dining, and living areas. The interior is bathed in natural light, complemented by beautiful lighting fixtures throughout. The kitchen boasts modern amenities, including a large island with quartz countertops, a sizeable walk in pantry with ample storage and an extra sink. Step outside to the covered deck, complete with a gas hook-up for your barbecue, making it an ideal space for outdoor entertaining.The main floor hosts a master bedroom complete with a 4-piece ensuite and a walk-in closet, offering a comfortable retreat. Another bedroom and a 4-piece bathroom provide flexibility and convenience. The laundry room, conveniently located on the main floor, connects to the 2-car garage, which is roughed in for gas overhead heat. The expansive, unfinished basement with high ceilings is roughed in for floor heating, providing potential for additional living space or customization to suit your needs.The front yard will be thoughtfully landscaped with sod and a tree, adding to the overall curb appeal of this beautiful home. (id:29763)
10504 42 Street Se
Calgary, Alberta
Click brochure link for more info** Exceptionally rare purchase opportunity. Highly developed with unique layout, ‘silicon valley’ type open/collaborate improvements, ideal for creative occupiers (designers, architects, software development, engineers, etc.). Standalone building; directly adjacent to city transit stop. Ample parking / yard area. Dock and drive-in loading. 3 mins Access to Deerfoot Trail north and south 6 mins. Access to Stoney Trail SE via 114 Avenue 17 mins. Downtown Calgary 29 mins To Calgary International Airport (YYC). (id:29763)
3510 25 Avenue Sw
Calgary, Alberta
Introducing modern French country gem, this four level split home epitomizes elegance and sophistication. Located in the sought after community of Killarney this charming corner lot , half duplex offers soaring 11 FT Main Floor Ceilings, Stunning Architectural Accents, 4 Beds, 4.0 Baths, a home gym/family rom , plus a bonus room all across aprox 2300 sq ft of living space. Rustic and Refined elements featuring exposed beams, open risers staircase or magnificent stone fireplace showcases this georgeous home. Upon entrance you will be welcomed by the Abundance South and East windows filled with sunshine and its breathtaking interiors will have you impressed! The open- concept layout seamlesslly flows into a goutmet kitchen that opens to a Dinning area with double French door to a patio. Gas stove, granite counter tops extended cabinets and island with a breakfast bar. Main floor laundry . Going upstairs you will find 3 large bedrooms with a master featuring 5 pcs ensuite with walk in closet , double sink, separate tiled shower and a soaker tub. Travertine tiles accents all bathrooms and a kitchen floors. Bonus room perfect for home office . The third level is half way above ground boasts guest bedroom with sunshine windows and a walk in closet. Coming to the lower level you will also find a specious family room that is perfect for entertaining or just chilling at front of the TV. Double detached garage completed the space on the exterior of the house. Killarney is a great family-oriented neighbourhood, & the community is home to several parks & conveniently located close to top-ranked schools & all the amenities you will need. Quick access to all major roadways, the mountains, & a short commute to downtown Calgary!Most deserving your private tour ! (id:29763)
1210, 220 Seton Grove Se
Calgary, Alberta
Welcome to unit 1210, 220 Seton Grove Southeast, where urban convenience meets modern comfort! This stunning 2-bedroom, 2-bathroom condo is ready to impress with its stylish upgrades and sleek finishes. As you step inside, you will immediately notice the modern charm this unit exudes. The natural light streaming in further enhances the inviting and warm atmosphere of this home. The open concept layout offers ample room to relax and unwind while creating a seamless flow between rooms. The thoughtfully designed layout maximizes every square foot of this 841 sq. ft. unit (904 sq. ft. builder’s measurements) and features premium LVP flooring, creating an elegant and low-maintenance atmosphere throughout the entire space. In addition, the upgraded roller blind has been thoughtfully added to all windows, allowing for privacy and light control at your convenience. The stainless steel appliances in the kitchen are complemented by striking black accents, adding a modern and sophisticated touch. The quartz countertops beautifully offset the sleek black kitchen sink, which is sure to make a statement. The spacious primary bedroom features large windows accompanied by a 4 piece ensuite bathroom and walk-in closet. The ensuite bathroom provides ample drawer space for all your belongings (and all that bulk toilet paper from Costco). The bright second bedroom also offers a spacious walk in closet. Located in the vibrant community of Seton, this condo offers more than just a beautiful interior. You'll have access to a range of amenities, including parks, shopping centers, and excellent dining options. With easy access to major transit routes and close proximity to downtown, commuting will be a breeze. The patio faces the future homeowners association so no need to worry about obstructed views. Don't miss out on this fantastic opportunity to own a contemporary condo in an unbeatable location. Whether you're a first-time buyer or looking to downsize, this property has something for e veryone. Contact us today to book your private showing and experience the luxury and convenience that unit 1210 has to offer! (id:29763)
205 12th Avenue Ne
Sundre, Alberta
Charming 5 Bedroom Family Home in a Quiet Neighborhood on the right side of town backs on to the park so no neighbors close by, close to the schools, river trails with its gorgeous walking paths, looking to move to a friendly small town with beautiful people and great services, Sundre is a wonderful place to call home.This 5 bedroom, 3-bathroom house is fully air-conditioned is nestled in a peaceful and friendly neighborhood, offering the perfect blend of comfort and convenience, your kids can walk to school and all the amenities are close by with town offering all the services and facilities you need.Spacious Living with a generous open-concept kitchen / dining area leading onto the deck, perfect for family gatherings or entertaining guests. The kitchen offers ample cabinet space and easy to work in space for all your culinary needs. The living room is spacious and cozy. Main level has three bedrooms including a master suite with an ensuite bathroom and large walk in closet, door opens up onto the deck and the back yard. Downstairs is fully in floor heated with a large family room with natural gas fireplace, two further bedrooms and full bathroom.Your backyard is an outdoor oasis, Step outside to a private backyard ideal for summer BBQs and outdoor enjoyment, large deck and lower patio with lawn and raised garden beds, facing south so lots of sunshine and backs onto green space and a park so no looking into neighbors.Attached Garage: Keep your vehicles secure and protected in the attached heated garage, with additional driveway parking.Recent upgrades include air-conditioning, hot water tank and new garage heater.Don't miss the opportunity to make this lovely house your forever home. Schedule a viewing today and imagine the possibilities! (id:29763)
32 Street E
Rural Foothills County, Alberta
Location: Situated in the heart of a fast-growing area, with easy access to South Calgary, shopping centers, recreational facilities, golf courses, schools, and hospitals, making it highly desirable for potential buyers.Features: The land offers a good mix of hayland and bush, catering to diverse development possibilities. Its natural features could appeal to developers seeking versatile landscapes for residential or mixed-use projects.Development Potential: With its size and layout, there is significant potential for subdivision into seven 4-acre parcels. Full access from both the east and west boundaries enhances the appeal and feasibility of the project.Approval Process: The accessibility and layout of the land make it conducive to presenting a compelling case to the Foothills Municipal District for approval, streamlining the development process.Overall, this property presents an excellent opportunity for developers and investors looking to capitalize on the growing demand for residential or mixed-use developments in the area.For further inquiries or to discuss potential investment opportunities, please feel free to reach out. Thank you (id:29763)
202, 88 Waterfront Mews Sw
Calgary, Alberta
Indulge in the serene charm of the Bow River with this exceptional 3-bedroom luxury condominium. Welcome to the crowning achievement of Anthem Properties' Waterfront Residences, representing the pinnacle of opulent living in Calgary. Nestled within an exclusive boutique building, comprising seven private suites, this 3-bedroom, 3.5-bath residence awaits discerning buyers. Immerse yourself in the grandeur of this meticulously crafted space, adorned with premium features that exemplify sophistication. From the engineered hardwood flooring to the top-tier Wolf and Sub-Zero appliances, Grohe fixtures, and exquisite quartz and granite accents, every detail reflects an uncompromising commitment to luxury.Transition seamlessly from the fireplace-warmed living area to the kitchen and dining space, where double patio doors lead to breathtaking water views from the expansive patio deck. This sanctuary is ideal for hosting gatherings with loved ones while soaking in the spectacular surroundings. Retreat to the primary suite, which offers direct access to the private patio, providing tranquility with captivating views. Revel in the walk-in closet and en-suite, featuring a slipper tub, glass shower, and double sinks—an ideal space to conclude each day in blissful relaxation. The second and third bedrooms each offer elegant en-suites and walk-in closets, ensuring both comfort and style for family, or guests. The residence includes a generously appointed laundry room with a utility sink for added convenience. Two parking stalls, a locker room, bike storage, and access to the concierge and gym further enhance the lifestyle convenience. Step outside the building to enjoy the Bow River Pathway, immersing yourself in the vibrant offerings of Calgary. This condominium presents a rare opportunity to experience luxury living at its finest, seamlessly blending sophisticated design with the natural beauty of its riverside setting. (id:29763)
127 Watermark Avenue
Rural Rocky View County, Alberta
Nestled within the prestigious enclave of Watermark, a masterpiece of architectural ingenuity awaits. Crafted by the esteemed artisans at Lighthouse Custom Homes, this opulent residence epitomizes the fusion of old-world European charm with the sleek sophistication of contemporary design. As you step inside, you are enveloped in an ambiance of refined luxury. The grandeur of the open-concept great room, dining area, and kitchen is simply unparalleled. Bathed in natural light streaming through expansive windows, this expanse of living space seamlessly transitions to a 4-season room and sprawling deck, commanding awe-inspiring views of Watermark's largest pond. The culinary haven, the kitchen stands as the focal point of this abode. Adorned with integrated Wolf and Subzero appliances, including a state-of-the-art coffee maker nestled within the confines of the butler's pantry, it beckons culinary creativity. A generously sized island, accommodating six, serves as both a culinary workstation and a convivial gathering place. Adjacent lies the fully covered BBQ deck, an oasis for year-round grilling indulgence. Ascending the staircase, a sanctuary awaits on the upper level. Three great sized bedrooms offer havens of tranquility and various spaces to unwind. The primary suite, exudes a sense of serenity and sophistication. Towering ceilings adorned with a striking stone-clad wall create an aura of majestic elegance. A meticulously organized walk-in closet complemented by Lighthouse's signature ensuite luxuries elevate indulgence to new heights. Revel in the opulence of in-floor heating, dual vanities for his and her, and a fully tiled curbless shower. Descending to the basement, a realm of wellness and rejuvenation unfolds. In the basement, push your limits in the indoor/outdoor gym and then reward yourself with relaxation in the spa center, featuring a custom-built sauna, steam shower, and a beverage center with access to the outdoor hot tub. Embark on a journey of timel ess elegance and modern sophistication at Lighthouse Custom Homes' showhome—a testament to the artistry of bespoke living. (id:29763)
30 Woodland Lane
Rural Rocky View County, Alberta
Welcome to this charming updated bungalow nestled amidst a tranquil 2.5 acres of treed land, boasting an array of thoughtful upgrades! Stepping into the home, you're greeted by a spacious layout designed for both functionality and style. The kitchen boasts a large centre island, offering ample prep space and convenient under-counter storage. Stainless steel appliances, gas range stove and a corner pantry complete this culinary space. Adjacent to the kitchen lies the inviting eating nook, where bright windows flood the area with natural light, creating a cheerful atmosphere. This cozy space seamlessly connects to the living room, fostering an ideal environment for gatherings and everyday living. Prepare to be captivated by the living room's focal point: an incredible stone feature wall encompassing a gas fireplace. Whether you're unwinding with loved ones or entertaining guests, this inviting space sets the perfect backdrop. Sliding doors provide access to the sprawling veranda, where breathtaking views of the surrounding trees and yard await. A built-in desk offers a designated workspace, blending functionality with elegance. Retreat to the primary bedroom, where a large window frames picturesque views of the surrounding natural beauty. A beamed ceiling adds character to the space, while the attached 4-piece ensuite complete with a stand alone shower and dual vanity ensures convenience and comfort. Convenience meets efficiency in the laundry room, featuring new washer and dryer units, along with a linen closet and shelf above for added storage. Completing this upper level is a 3pc bathroom and additional bedroom. Descend to the basement, where two lower-level bedrooms await, boasting walk-in closets for ample storage. A large storage room offers organizational solutions, while a spacious family room provides endless possibilities for relaxation and recreation. An additional rec room with a secondary boot room/coat area leading to the garage enhances the functionalit y of this lower level. Step outside to discover the expansive backyard, complete with a fire pit for cozy evenings under the stars, a charming chicken coop and shed, and a designated garden area for cultivating your green thumb. A play structure promises endless hours of outdoor fun. Upgrades to the property include newer windows, newer on-demand water system, and newer furnace ensuring peace of mind and efficiency for years to come. This meticulously maintained home offers the perfect blend of comfort, functionality, and outdoor enjoyment, promising a lifestyle of serenity and convenience. Pride of ownership is seen throughout. (id:29763)
Highway 564
Rural Wheatland County, Alberta
Industrial Land ready for your development. Flat Land with no water features. Easy access off of paved secondary highway 564. (id:29763)
131 And 135 2 Avenue S
Champion, Alberta
Welcome to this unique property in the charming Village of Champion, Alberta! Located within a short driving distance to Little Bow Provincial Park, McGregor Lake, and Twin Valley Reservior, this property is a great option for those people looking for a more affordable place to getaway from city life! The owner states that this house was originally the Cleverville Church, and that this historic building was moved onto this property in 1910 and has since been converted into a cozy residential home. The actual age of the building is not known. Situated on four 25 foot by 115 foot lots, this home boasts a blend of historic charm and modern amenities. Recent upgrades include a new furnace, central air conditioning, and a hot water on-demand system. The main floor features a functional layout with a kitchen and dining area, living room, a full bathroom with laundry facilities, and a spacious primary bedroom with a large walk-in closet area. The upper level is currently utilized as office space and includes a den. The basement, added approximately 16 years ago, features a separate entrance. The basement has roughed in plumbing. Otherwise, it is partially developed and currently used for storage. Outside, you'll find a spacious shop measuring 30 feet by 28 feet with in-floor heating, 220 AMP power, and an exhaust fan. It has an 8 foot by 16 foot door. Additionally, there's a second shop, currently used for storage, measuring 26 feet by 30 feet and boasting a paved driveway. The door for the second shop is 12 feet wide by 10 feet high. The backyard is fenced, offering privacy for your backyard barbecues. This corner lot property offers plenty of room to store vehicles and other toys inside, as well as lots of room to park your RV. The owners would consider selling the house with a garage as one parcel (located on two lots) for about $250,000, and sell the shop with a paved driveway (located on two lots) for $70,000. However, selling as a whole parcel is prefer red. (id:29763)
331 Railway Point Se
Langdon, Alberta
Welcome to Langdon! This beautiful home is located on a quiet cul de sac in the peaceful hamlet of Langdon. Over 3800 SQ FT of living space in this two-story home with professionally developed walkout lower level. The front entry welcomes you into a large foyer; the main floor includes a beautiful gourmet kitchen, granite countertops and tile backsplash, a large island, corner pantry, Newly installed stone composite plank flooring (April 2024} with eating nook that leads to a large deck. Beside the kitchen is a cozy living room with a gas fireplace. Entertain with a separate formal front dining & living room. Beautiful vaulted ceilings in the front living room with amazing sunlight that comes from the large west facing window. A perfectly located office/den with French doors. Main floor laundry/mud room and a 2 piece bathroom complete this floor. Upstairs you will find a large master bedroom with 5 piece ensuite; 2 sinks, and vanity counter, corner jetted tub, separate shower and walk-in closet. Two additional large sized bedrooms upstairs and a 3 piece bathroom. Plus room for a sofa or desk and bookcases in the landing.PLEASE NOTE! NEW ROOF AND EAVESTROUGHS JUST COMPLETE ON MAY 14TH, 2024.The lower walkout level is fully developed, it's bright and spacious. It includes a 3 piece bathroom, kitchen area & dining area, 2 bedrooms, plenty of storage spaces, laundry room and outdoor deck to enjoy your morning coffee. The oversized garage and huge yard complete this lovely home! It's a must see. This home is walking distance to Langdon parks & pathways, schools (including the new High School opening 2024), restaurants, a grocery store and more. Come visit today! The wooden flooring on the main floor is in the process of being replaced. (id:29763)
121 Monterey Place Se
High River, Alberta
Please see updated pictures of the progress on this home, possession end of June! Welcome to the Belmora by Hopewell Homes! This 2006 square foot, 3-bedroom family home is currently under construction and will be ready to move in this summer. Upon entrance into this home, you will find a luxurious open-to-below entryway. The main floor features a pocket office/flex space, 2-piece bathroom with quartz countertops, spacious dining and living room area that includes a gas fireplace with media wiring, perfect for entertaining. The premium kitchen comes with a chimney hood fan as well as upgraded quartz countertops. On the upper level there is a large entertainment area, laundry room, 4-piece bathroom and 3 bedrooms. The primary bedroom has a large walk-in closet as well as a 5-piece ensuite. With a 9+ foundation height, the basement is flooded with light and is ready for development. This NW-facing home is close to walking paths, Montrose Pond, the recreation centre, parks, tennis courts and schools! Construction on this home has already been started, allowing you to move into your new home at the end of June! Please click the multimedia tab for an interactive virtual 3D tour. (id:29763)
33190 Glendale Road
Rural Rocky View County, Alberta
Welcome to the epitome of luxury living in this brand-new custom designed home with over 5600 sqft of living space, boasting panoramic mountain views from multiple rooms in the home, an oversized 4 car garage with in-floor heating and spectacular finishings throughout. As you step into this architectural marvel, you are greeted by the grandeur of soaring 10ft ceilings throughout the main floor. This estate showcases pristine finishings that reflect the highest standards of quality and elegance. The front entrance welcomes you to the open concept floor plan and showcases the marvelous open riser staircase that leads to the upper level of the home. Moving to the heart of the home, the kitchen is a chef's dream. An expansive island with breakfast bar seating serves as a focal point, complemented by waterfall dekton countertops and backsplash that add a modern touch. The ceiling-height white cabinetry with gold hardware exudes timeless elegance, seamlessly connecting to a secondary kitchen equipped with an additional refrigerator, dishwasher, and a stove. Ample cabinet space ensures that functionality is never compromised. The dining room is designed for both casual and formal entertaining, with access to a large deck featuring a spiral staircase leading to the lower-level patio. This seamless indoor-outdoor flow allows you to enjoy the picturesque surroundings. In the living room, a ceiling-height fireplace commands attention, creating a cozy and inviting atmosphere. Large windows frame breathtaking mountain views, bathing the room in natural light. The main floor is complete with a 2pc powder room, office and additional family room space. The primary bedroom is a sanctuary of luxury, with French door entry, a fireplace for added warmth and ambiance, and a custom-built walk-in closet. The ensuite is a spa-like retreat, featuring in-floor heating, a dual vanity, stand-alone tub, private shower and WC. Every detail is carefully curated to enhance your daily living experi ence. The upper level of the mansion is designed for both family and guests. The guest wing boasts a family room, wet bar space, and a 4pc bathroom offering a private haven. The bedroom in this wing has access to a private front deck, providing a secluded space to enjoy the outdoors. A separate staircase off the mudroom adds convenience and privacy. Two additional bedrooms, a 4pc bathroom and spacious upper level laundry complete the top floor of this spectacular residence. Descending to the lower level is an entertainer's paradise, featuring a wet bar with a drink fridge and dishwasher, open to a living room with another fireplace. Walkout access to the patio space and the expansive backyard/front yard allows for seamless indoor-outdoor entertaining. An additional family room space in the basement can be easily transformed into a home theatre, providing endless possibilities for leisure and relaxation. This incredible estate is a harmonious blend of luxury, functionality, and breathtaking design. (id:29763)
2515 3 Avenue Nw
Calgary, Alberta
Experience the pinnacle of luxury-living nestled in the prestigious neighborhood of West Hillhurst, an ideal location that allows you to easily walk or bike to the downtown core. Blocks away from the river, parks, serene walking and biking paths and the vibrant pulse of Kensington’s finest restaurants and boutiques, this extraordinary 3582 square foot masterpiece is designed to captivate and indulge every discerning taste, offering an unparalleled lifestyle of sophistication and comfort. As you step inside this custom-built 4 Bedroom 4.5 Bathroom home, with over 5200 square feet of total living space, you are greeted by the sweeping curve of the grand staircase, a statement of elegance that sets the stage for what awaits within. The main floor unfolds into an expansive open layout, thoughtfully designed for seamless entertaining and premium living. At the heart of the home, you will find a chef’s dream kitchen equipped with top-of-the-line appliances, an oversized island and an enormous walk-in pantry. The main floor seamlessly transitions from formal dining to relaxed lounging offering a harmonious blend of style and functionality. The spacious living area calls for evenings spent with the family next to the warmth of the floor to ceiling stone covered fireplace. Finishing off the main floor is a generously sized office that provides an oasis for productivity and creativity. Ascending the grand staircase reveals a sanctuary of comfort on the second level, where 3 spacious bedrooms await, each with their own ensuites and walk in closets. A versatile bonus room offers endless possibilities as a tranquil retreat or dynamic workspace, while the convenience of second floor laundry ensures effortless living at every turn. The crown jewel of the home awaits in the primary bedroom, an opulent retreat featuring separate large vanities, a two-person jetted soaker tub and a luxurious shower completed with a rejuvenating steam unit. Step into the sprawling walk-in closet, a ha ven of organization and style designed to cater to your every need. Descend into the basement and discover a world of entertainment and relaxation from a cozy fourth bedroom with a connected ensuite to a captivating media room perfect for family movie nights. The spacious rec and bar area set the stage for unforgettable gatherings. This incredible executive family home is completed with a detached triple car garage in the sunny south facing backyard with an RV parking pad that offers practical convenience. If you are looking for a thoughtfully designed home, where luxury and lifestyle converge to create an extraordinary living experience, this is for you. Welcome home to timeless inner-city elegance in West Hillhurst. (id:29763)
2703, 1100 8 Avenue Sw
Calgary, Alberta
Imagine waking up to breathtaking views of the Bow River and the majestic Rocky Mountains each morning! This fully renovated 27th-floor sub-penthouse condo in Calgary's Downtown West End offers just that. With floor-to-ceiling windows, you can enjoy stunning views from the comfort of your own home. This luxurious 2442 sq. ft. 2-bedroom apartment features a modern kitchen with high-end appliances, including two built-in stoves and a microwave. The kitchen's design is efficient and follows the "Chef's Triangle" concept for easy meal preparation. The grand kitchen island is perfect for hosting up to six guests and provides ample drawer space for all your culinary essentials. The dining area is just off the kitchen, where you can enjoy the breathtaking views of downtown Calgary while having your meals. The living room features an open flame ethanol fireplace as its centrepiece, and just off the living room is the sunroom, where you can relax and watch the sunset behind the Rocky Mountains. The primary bedroom offers plenty of space and has a great view of the mountains and Bow River. This bedroom also features a large walk-in closet and a four-piece ensuite bathroom with a spacious walk-in shower with a pebble stone floor. The second bedroom also enjoys the same views and has a four-piece ensuite and a large walk-in closet. For your convenience, this apartment comes with a generous storage room, a 2-piece powder room, and a dedicated laundry space. It also includes two parking stalls, with the flexibility to accommodate a motorcycle or extra storage at the end. Residents of this building enjoy the services of a full-time, 24/7 concierge and exclusive access to a well-equipped gym, a pool, spa, steam room, sauna, and squash courts. The location of this property is unbeatable, with easy access to Prince's Island Park, the iconic Red Mile, and Kensington, all just a short stroll away. This is a must-see property for anyone looking for a luxury condo with stunning vi ews in a prime location in Calgary. (id:29763)
7.67 Acres 20 Street
Nanton, Alberta
Don't miss out on this incredible opportunity to develop a prime piece of land in Nanton, Alberta. With its convenient location, flat terrain and endless possibilities for development, this 7.67 acre parcel of is land is the perfect investment for anyone looking to build their dream project. With its convenient location just a short drive from Calgary, Nanton is a growing community with plenty of opportunities for development. The town offers a rang off amenities, including schools, shopping, dining and recreational facilities, making it an attractive destination for residents and businesses alike. (id:29763)
701, 8505 Broadcast Avenue Sw
Calgary, Alberta
A very rare and highly sought-after 2-story Penthouse/Sub Penthouse unit. Experience the epitome of urban sophistication at the exclusive Concrete Constructed Gateway Condo situated on Broadcast Avenue, nestled within the coveted community of West Springs. This pristine 3-bedroom, 4-bathroom sanctuary exudes contemporary charm, boasting an enviable outdoor patio area with sought-after North and West exposures. Crafted with meticulous attention to detail, this residence showcases a versatile nook suitable for either dining or office space, tailored to suit your lifestyle requirements. Upon entry, be welcomed by an abundance of natural light cascading through high ceilings and lots of windows. The kitchen is a culinary enthusiast's delight, featuring a spacious island, full-height cabinetry, soft-close doors, and top-of-the-line appliances including a gas cooktop, stove, fridge, dishwasher, and built-in microwave. There is a bedroom/office on the main with a 3PC ensuite. A convenient 2pc bathroom for guests as well. Upstairs you will find the primary bedroom offers the luxury of a walk-through closet leading to the master ensuite, complete with built-in closet organization and a glass-enclosed shower for a touch of refinement. Herringbone-style flooring throughout the unit provides a seamless and sophisticated aesthetic. A third bedroom with a 3PC ensuite, a separate laundry area with a washer and dryer enhances the functionality of this well-designed living space. The living experience is further enhanced by the gas line on the patio, offering the convenience of outdoor grilling or the option to add a heater for cooler evenings, transforming your patio into a private oasis. The Gateway Building offers added convenience with underground visitor parking stalls and a secured bike storage room. Residents can also enjoy the 8th-floor sundeck and 2nd-floor owner's lounge, perfect for socializing or unwinding in style. Embrace the finer details of this home, with easy acces s to the new Stoney Trail addition and a variety of shops located below the condo, ensuring that daily necessities and indulgences are just steps away. With 1,752 square feet of thoughtfully utilized space, seize the opportunity to make Gateway your home and embrace the perfect fusion of comfort, style, and functionality. This is your invitation to a lifestyle where mountain views, sunset hues, and personalized comfort seamlessly intertwine. (id:29763)
12 Blue Grouse Ridge
Canmore, Alberta
Located at the end of a quiet cul-de-sac in the private suburb of Blue Grouse Ridge in the Silvertip neighbourhood is this almost 16,000-square-foot lot ready for development. Surrounded by some of the most exclusive mountain homes in Canmore and perched ridge side overlooking the silvertip golf course and the town of Canmore this unique piece of land offers unrivaled opportunities for developing your dream mountain home. (id:29763)
204 Leighton Court
Rural Rocky View County, Alberta
Discover luxury living in this custom-built bungalow with loft by Knightsbridge Custom Homes, nestled in the picturesque Elbow Valley West. Situated on a spacious 0.728 acre cul-de-sac lot, this home boasts breathtaking mountain views & $145,000 in upgrades over Knightsbridge’s already elevated specifications. The generous kitchen & living rooms impress with extensive built-in cabinetry, soaring vaulted ceilings & striking floor-to-ceiling gas fireplaces. This amazing Chef's kitchen features cherry cabinets, two huge islands, granite counters, Wolfe & SubZero appliances, huge pantry & appliance garage. Imagine making family dinners & baking Christmas cookies in double wall ovens, or pizzas with the Wolfe oven setting. Dinner parties will be a dream in your formal dining room with wet bar & wine fridge. The private, primary bedroom offers a large walk-in closet & luxurious ensuite with dual sinks, soaker tub, & separate steam shower combination. The main floor includes a lovely powder room, large linen closet, laundry facilities & a spacious seasonal clothing/shoe closet for added convenience. The second floor of this bungalow was modified to include a loft area hosting a bonus room & an office with double doors and Juliette balcony. The fully finished walkout basement boasts a family room with a large gas fireplace, built ins, granite, wet bar, cherry cabinets, four bedrooms (including a nanny/adult child suite), two full bathrooms, second laundry area & access to the exposed aggregate patio. Relax & entertain on the 1200 sq ft wrap-around deck enjoying east/south/west views, adorned with beautiful stone columns. Admire the meticulously sculptured yard including over $100,000 in landscaping featuring built up berms, 47 trees (including crab apple, pear & cherry trees), 100 shrubs, & Saskatoon bushes. Enjoy roasting marshmallows with your family over the fire pit on the extra large aggregate patio. Additional features include electrical for a hot tub, an oversized qu ad+ attached garage with a boiler & in-floor heating, as well as a Costco pantry. Don't miss the opportunity to own this stunning home in Elbow Valley West. Contact us today for a viewing & experience luxury living at its finest. (id:29763)
271126 Range Road 43
Cochrane, Alberta
Welcome to the east side of the rockies, this 160 acre property 10 mins north of Cochrane includes an amazing mountain view, a 130 acre alfalfa hay field, 800 Amp underground power and natural gas. A great well, out buildings, shelters, a Barn with fenced pens, automatic water bowls to serve 200 head. Powered chicken coop. And powered horse shelter with round pen and tack room. The property also includes a 4000 sq ft commercial shop with office, 3pcs washroom and 200 Amp service. boiler slab heat and overhead monorail lift. Build your dream home right here. This property also shares property lines with two gravel companies, this is the fourth quarter to complete a full section mega pit. Make your own deal with them, or start your own business. (id:29763)
537 Marine Drive Se
Calgary, Alberta
Welcome to this rare bungalow nestled in the highly coveted community of Mahogany, mere steps away from the tranquil lake. Upon entry, be impressed by the soaring 10ft ceilings, opulent vinyl plank floors, and an inviting open-concept design seamlessly connecting the kitchen, dining area, and living room – an ideal space for hosting gatherings. The living room provides breathtaking views of the lake and features a striking gas fireplace adorned with a herringbone patterned tile and finished with an exquisite white mantle. The kitchen is a culinary haven, boasting a substantial center island with a breakfast bar, accompanied by floor-to-ceiling cabinets that exude elegance. A premium stainless-steel appliance package (valued over 15k) enhances your culinary experiences. The primary bedroom is generously sized, featuring a walk-in closet and a spa-like ensuite. The 5-piece bath boasts a double vanity with quartz countertops, a spacious glass shower, and a soaker tub adorned with beautiful white tiling. As you make your way to the basement you will notice vinyl plank steps that lead into a large entertainment space - perfect for movie nights or sports enthusiasts. This level also encompasses two well-appointed bedrooms, and a 4-piece bathroom. Embrace comfort and technology with the inclusion of dual climate control zoning and an Air Conditioning unit to combat even the hottest summer days. The xeriscaped lot ensures easy landscaping during the summer months, complemented by a thoughtfully upgraded exposed concrete walkway that runs from the back of the home to the front steps, allowing easy and safe access to all doors. The spacious double detached garage adds convenience for storage needs and is wired with electrical an outlet to charge your electric vehicle. Welcome to a residence that seamlessly combines elegance, comfort, and breathtaking lakefront living. Residents of this esteemed lake community enjoy access to a variety of amenities, including PRIVATE LAKE ACCE SS, recreational facilities, and scenic walking trails. The possibilities for leisure and enjoyment are endless. Conveniently located near shopping, dining, and entertainment options, this home offers the perfect balance of tranquility and accessibility. (id:29763)
3180, 6520 36 Street Ne
Calgary, Alberta
UNIT NEXT DOOR ALSO AVAILABLE Welcome To #3180 6520 36 Street NE (1467 SELLABLE SQUARE FEET)Unit next door is also available which is also 1467 SQFT. This unit has 1 OVERHEAD DOOR great for trucks these units are great for personal or investment purpose as there is a demand for units with overhead doors. Metro Mall is conveniently located off BUSY 36 ST NE leading to the Airport Tunnel. These modern units are available for possession immediately. This trendy building offers a range of mixed-use opportunities from Retail, Office, to Light Industrial, and is perfect for businesses looking for ample space to thrive.. All units are single title and can be sold individually. Located just a few minutes drive from the Calgary International Airport and within walking distance to the LRT, this unit is highly accessible and conveniently situated. The building comes with ample parking spaces for both customers and employees, providing ease of access and convenience to all. The unit's I-B zoning also makes it ideal for a wide range of uses, such as medical facilities, exercise and fitness studios, yoga studios, financial services, child care facilities, restaurants and bars, and even post-secondary institutions (subject to city approvals) (id:29763)
3130, 6520 36 Street Ne
Calgary, Alberta
CORNER UNIT with second unit next door also Available. Welcome To #3130-6520 36 Street NE (1418 Sellable Sqft with UNIT NEXT DOOR ALSO AVAILABLE WITH 1418 SQFT) Metro Mall conveniently located off BUSY 36 ST NE leading to the Airport Tunnel. These modern units are available for possession immediately. This trendy building offers a range of mixed-use opportunities from Retail, Office, to Light Industrial, and is perfect for businesses looking for ample space to thrive.. All units are single title and can be sold individually. Located just a few minutes drive from the Calgary International Airport and within walking distance to the LRT, this unit is highly accessible and conveniently situated. The building comes with ample parking spaces for both customers and employees, providing ease of access and convenience to all. The unit's I-B zoning also makes it ideal for a wide range of uses, such as medical facilities, exercise and fitness studios, yoga studios, financial services, child care facilities, restaurants and bars, and even post-secondary institutions (subject to city approvals) (id:29763)
176 Lissington Drive Sw
Calgary, Alberta
**Open House on May 16th 1-3pm, May 17th 2-4pm** Featuring an extra-wide cornet lot at 176 Lissington Drive, where luxury harmonizes with comfort in every detail. This exquisite property, built by Nascent Builders in the community of North Glenmore Park, is within walking distance to nearby schools, parks, and restaurants. Upon stepping into the heart of the home, you'll be greeted by a bright dining area with built-in cupboards, 10 ft smooth painted ceilings, and wide-plank engineered oak hardwood flooring. Proceeding to the gourmet kitchen, equipped with high-end appliances, a massive 14 ft island, Quartz Countertops, full-height oak cabinets, and a beautifully selected backsplash, this culinary masterpiece is sure to inspire your inner chef. The open floor concept plan seamlessly connects the kitchen to the living and dining area, creating an inviting atmosphere for gatherings with loved ones. Cozy up by the gas fireplace with built-ins, illuminated by natural light streaming through the double sliding patio doors. A walk-in pantry and mudroom offer added functionality, keeping your home organized and clutter-free. Venture upstairs to discover a luxurious retreat in the master bedroom with a vaulted ceiling, walk-in closet, and a spa-like ensuite bathroom featuring dual vanities with Delta Trinsic faucets, a soaker tub, a huge walk-in shower with a rainfall showerhead, and indulgent in-floor heating. The upper floor offers 9 ft ceilings with 8 ft doors throughout. Two additional bedrooms, a full laundry room with Quartz Countertops, and a full bathroom complete the upper floor of the house. The fully finished basement offers extra storage underneath stairs, a wet bar with a wine fridge included, roughed-in security features, roughed-in speakers, roughed-in in-floor heating with 9 ft ceiling height. Also, a separate gym, 4th bedroom, full bathroom, and spacious rec room - perfect for hosting movie nights or entertaining friends. Outside, you can enjoy the full-w idth rear deck, south facing yard and a double garage offers convenient parking, The landscaping and lot fencing will be done in spring. Don't miss this opportunity, schedule your showing today, and experience the unparalleled elegance of 176 Lissington Drive. (id:29763)
44161 Township Road 282
Rural Rocky View County, Alberta
Welcome to this 76 acre property, perfectly set up for your hobby farm. Lovely bungalow with a fully finished walk out basement, provides you with a great start to your farm life! The home features a big functional kitchen, 3 bedrooms with the primary offering a 4 piece ensuite, and a main floor laundry room area - all on the main level! The lower level offers a huge rec area, bedroom, office, 4pc bathroom, plumbing for a wet bar, and infloor heat. Large windows allow you to enjoy the amazing Alberta sunsets. This property is well maintained, clean/tidy, with tons of storage. Large pasture area which is fenced with 3 water hydrants, with 30acres of hay field. Located just 25 minutes North of Cochrane, 60 minutes to downtown Calgary, and 3 miles from Westbrook School. Don't delay in viewing this fabulous property and all it offers. Call your favourite Realtor® today to schedule a showing. (id:29763)
235 Coopers Hill Sw
Airdrie, Alberta
***BACK ON THE MARKET DUE TO FINANCING! Welcome Home to this STUNNING two storey house in the Highly Coveted & Award-Winning Neighbourhood of Coopers Crossing 11 Years Running which backs onto a walking path! This home boasts overt 4200 sq/ft of Fully Developed living space and is situated in the Heart of Walking Pathways, Parks and is within walking distance of 6 Different Schools. When entering this home, you will be amazed with the Grandeur of 10’ Ceilings, Beautiful Ceramic Tile, Hardwood Flooring and Open Stair Well Risers and Railing. The main floor features 8’ Doors, 8” Baseboards and 4” Casings that are also sure to impress. The Stunning decor which includes a Coffered Ceiling in the Huge dinning room, Recessed Art Walls throughout and an Incredible Raised Stone Fireplace Feature in the living room surrounded with Built-ins. The kitchen is a Showstopper with Floor to Ceiling Walnut Cabinetry, Leathered Granite & Quartz Countertops and a Butlers Pantry with a Separate Freezer. Appliances include Stainless Steel Dual Ovens, Dual Dishwashers and Gas Stove with a Hood Fan Feature. Heading up stairs you will find Vaulted Ceilings, 4 bedrooms with a Primary Bedroom featuring an Ensuite with Heated Floors, a Jetted Tub with its tub spout filling from the ceiling! There is a Huge Curbless Steam Shower, a Huge walk-in closet with Closet Organizers and a Laundry Room just steps away from it. The lower level is Fully Finished with a 5th bedroom and full bath. There is a Huge Rec-Room and a Theater Room with a Media Closet which has all the wires to the rest of the home to power up all the In-Ceiling Speakers you will see during your tour. Heading outside onto the West Facing Deck from the kitchen are two doors leading to two different usable sections and stairs leading down to the well manicured and irrigated lawn where you will also find a lower patio and storage under the deck. The Oversized Garage is also plumbed for a Future Garage Heater and features an Over Heigh t door and 13.5’ ceilings that will Accommodate a Car Lift or even a boat! The Driveway has also been updated with an EPDM Rubber coating. The home also has Acrylic Stucco, Dual Furnaces and Dual AC Units. This is simply a Stunning Property, and they don’t come up very often, CALL TODAY for your private viewing. (id:29763)
12808 Canso Crescent Sw
Calgary, Alberta
Rare opportunity to own a BRAND NEW luxurious designer home in Canyon Meadows Estates slated for completion for May 2024. An exquisite residence nestled atop the ridge, commanding breathtaking views of Fish Creek Park. This stunning home is the apex of luxury living designed with exceptional and sophisticated taste that will be sure to leave a lasting impression. One of the most anticipated homes to come to market this executive home stands out from all the rest and offers an amazing location, over 4,800 square feet of total living space, 4 bedrooms, 4.5 bathrooms, a fully finished walk-out basement, an oversized south facing estate pie lot, mammoth TRIPLE car garage that was designed to be lift ready for the car aficionado giving total space for up to four cars! This residence with a modern Hardie + stone exterior and thoughtful, open concept layout is one-of-a-kind. The main floor with large windows, engineered hardwood floors welcomes you into an open concept living space with vaulted ceilings in the living room, soothing gas fireplace, expansive windows with unparalleled views of the Park, formal dining room, front office, central kitchen with a butler’s pantry, and a dining nook. The High-end gas range and built in ovens is just the beginning of this professional chef-style kitchen. This kitchen will impress with high end built-in fridge/freezers, quartz countertops, an oversized waterfall island with room for 6, custom cabinets, and more. The butler’s pantry features extra storage, sink and a walk-in pantry. Enjoy luxury outdoor living on the mamoth covered patio with fireplace, composite duradeck, and the covered BBQ area. An elegant staircase leads upstairs with 9’ ceilings. The master retreat features a large, oversized walk-in closet, heated ensuite floors, a fully tiled walk-in curb-less shower, two separate vanities, a private water closet, a freestanding soaker tub and access to your balcony with amazing views. Each of the secondary bedrooms has an ens uite and a walk-in closet. A bonus room, den and laundry room complete the second level. 9’ ceilings in the fully developed walkout basement create spacious media and games rooms with in-floor heat and ceiling speakers throughout. A full wet bar with a wine fridge, an under-mount sink, quartz counters, make for easy family fun downstairs. The basement also features 4th bedroom, a full bathroom, and a home gym with rubber flooring. This stunning new home has everything on your wish list plus an UNBEATABLE LOCATION within an extremely family-oriented neighbourhood and includes great schools, parks, tennis courts, golf course and much more all within walking distance! Truly a rare opportunity and location where opulence meets nature, and luxury harmonizes with solitude. Purchaser may still have time to pick some finishes if desired. A must to see and own. Call today! (id:29763)
45079 Range Road 6-5
Burnstick Lake, Alberta
Burnstick Lake area. 150 Acres surrounded by thousands of acres of Crown land on all 4 sides. Minutes from Burnstick Lake and many other smaller lakes for fishing. Miles of trails for horse back riding or quadding. Creek meanders through the property. Financing is available through Farm Credit. Seller will consider carrying some financing. PIN 51.966749691808296, -114.82465803855754 (id:29763)
D Timber Road
Sundre, Alberta
Great opportunity to snap up this nice vacant lot backing onto a natural space and facing East and directly across the street from a huge green space which includes Playground, Basketball/Pickle Ball courts and a gazebo coming this Spring. For anyone with small children, you can sit and enjoy your morning coffee while watching the kids at the playground from your included deck. Others can enjoy reading in the morning sun. This lot is very close to the main owners entrance and also a few lots away from an amenities building that has washrooms and showers that are open all year round for those winter camping enthusiasts. Tall Timber RV resort is located on the eastern edge of friendly Sundre AB. Shopping and Restaurants are a short drive from the Park and can also be biked and is walkable as well. Tall Timber has many amenities including an Indoor Pool and Hot tub, Horseshoe Pits, Baseball Diamond, Annual Rodeo Grounds, Rec Centre. This is a well managed Park with low yearly Fees ( $1691.50 ) which include Power, Water and Sewer. Tall Timber is a seasonal Park open from approx. April until early October. (Winter Power is available for a fee for those winter campers). The location of this lot is great for winter camping as the amenities building is only a short distance away for convenient year-round use. Tall Timber RV resort has an active volunteer committee which plans many in-park events throughout the season such as Yard Sales, Farmers Market with local vendors, Food trucks, Dances, Dart Tournaments as well as several planned events for the kids too. You can be as busy as you want OR just sit back and enjoy the solitude of the park. Located about an hour north of Calgary on Highway #22. Note: The lot immediately beside this lot is also for sale (MLS # A2107101 ) which would give you an excellent large combined space to spread out your living space and enjoy. (id:29763)
1 Timber Road
Sundre, Alberta
Great opportunity get this nice RV/Lot package backing onto a natural space and facing East and directly across the street from the Playground, Basketball/Pickle Ball courts and a gazebo coming this Spring . Included is a 2002 29BHSS 5th Wheel that sleeps 8 including Bunks for the kids or grandkids. Property includes a raised deck with railing as well as a firepit and Shed also included. All set up and ready for a full season of camping! For anyone with small children, you can sit and enjoy your morning coffee while watching the kids at the playground from your private deck. Others can enjoy reading in the morning sun. This lot is very close to the main owners entrance and also a few lots away from an amenities building that has washrooms and showers that are open all year round for those winter camping enthusiasts. Tall Timber RV resort is located on the eastern edge of friendly Sundre AB. Shopping and Restaurants are a short drive from the Park and can also be biked and is walkable as well. Tall Timber has many amenities including an Indoor Pool and Hot tub, Horseshoe Pits, Frisbee Golf, Baseball Diamond, Annual Rodeo Grounds in town as well as a Rec Centre. This is a well managed Park with low yearly Fees ( $1691.50) which includes Power, Water and Sewer. Tall Timber is a seasonal Park open from approx late April until early October. (Winter Power is available for a fee for those winter campers). The location of this lot is great for winter camping as the amenities building is only a short distance away for convenient year-round use. Tall Timber RV resort has an active volunteer committee which plans many in-park events throughout the season such as Yard Sales, Farmers Market with local vendors, Food trucks, Dances, Dart Tournaments as well as several planned events for the kids too. You can be as busy as you want OR just sit back and enjoy the solitude of the park. Located about an hour north of Calgary on the Cowboy Trail - Highway #22. Note: The lot immedia tely beside this lot is also for sale (MLS #A2107110 ) which would give you an excellent large combined area to spread out your living space and enjoy. (id:29763)
2103, 333 Taralake Way Ne
Calgary, Alberta
**OPEN HOUSE on SUNDAY, February 25, 2024 from 1:15 pm to 4:15 pm** Welcome to your oasis of luxury in the sought-after community of Taradale. This stunning EAST-FACING townhouse offers the perfect blend of elegance, comfort, and convenience with 3 BEDROOMS, 2.5 BATHROOMS, and a DEVELOPED BASEMENT boasting a RECREATIONAL ROOM and a 2-PIECE BATHROOM with the DOUBLE ATTACHED GARAGE for convenient parking and storage. This home is designed for modern living. BUILDER'S UPGRADES: Enjoy the finest finishes and features with all the upgrades the builder could offer at the time of construction. GRANITE COUNTER TOP in the Kitchen and in all the bathrooms, kitchen cabinets up to the ceiling, functional extended eating bar is perfect for entertaining guests or casual dining. From upgraded appliances (Refrigerator, Washer & Dryer) to a gas line on the deck, every detail has been meticulously crafted for luxury living with an abundance of windows flood the interior with natural light, creating a warm and inviting atmosphere throughout the day.ADDITIONAL FEATURES:Elevated entrance with only four units developed in the compoundHigh-efficiency furnace for optimal comfortUnderground sprinkler system for easy lawn maintenanceConvenient access to amenities, parks, schools, transportation routes, a Train Station, Genesis Centre and the Public LibraryDon't miss out on this rare opportunity to own a prestigious townhouse. Schedule your viewing today and make this your new home! (id:29763)
183 Windermere Drive Nw
Edmonton, Alberta
Click brochure link for more details** The Enchanted residence, a masterpiece of architectural splendor, seamlessly intertwines timeless allure with modern luxury. Embark on European-inspired architecture as you step into this majestic estate nestled on a massive 20,025 sqft lot along the renowned Windermere Drive. Enter through the grand triple-arched doorway into a captivating seating area adorned with a carved stone gas fireplace, where the ambiance is heightened by rich white oak luxury vinyl plank flooring, crystal chandeliers and lofty 10-foot ceilings. Prepare to be enchanted by the culinary haven that awaits in the kitchen, where a striking split island design highlights a La Cornue range in exquisite provence blue, accompanied by an antique mirrored backsplash, paneled appliances, and an expansive prep kitchen. Ascend to the upper level to discover the owner's retreat, featuring dual bathing rooms, a mirrored walk-in closet, and a cozy fireplace, offering a sanctuary of serenity. Four additional bedrooms, three and a half baths, two balconies, a secluded den, a five-car garage, and a secret wine tasting room await your exploration, while a whimsical third-story loft adds an extraordinary river valley view from the second balcony. Designed for lavish entertaining, the home boasts a covered deck with an outdoor pizza oven, built-in grill, and full landscaping, providing the perfect setting for gatherings and celebrations beneath the stars. Experience the luxury living in this enchanting residence in the most exquisite home in Edmonton. (id:29763)
4, 2121 19 Street
Nanton, Alberta
Well kept, beautiful commercial retail unit located in Nanton, AB. Owner previously occupied as hair salon, but there are many business possibilities with this unit, as it is zoned C-1, retail-general commercial. The strip mall property is situated between the Northbound and Southbound arteries of Highway #2. (id:29763)
253032 Township Road 244
Rural Wheatland County, Alberta
Spring into this AWESOME Acreage. Build Your Dream. Less than 5 minutes to Strathmore, AB. 7+ Acres. No Gravel. Mountain Views. Sunsets. Nature's Pond. Property include a Drilled Well. Power. Treed Border. Note Vacant Land. Purchase Price plus GST payable to the Seller. (id:29763)
615, 8445 Broadcast Avenue Sw
Calgary, Alberta
Welcome to Gateway! CORNER UNIT with WRAPAROUND BALCONY! Bright and sunny 3 bedroom 2-bathroom open concept layout offers ton of natural light throughout the day. Beautiful open kitchen/dining/living with study is ideal for family gatherings and working from home. Sophisticated interior details such as chevron flooring, modern black hardware, quartz countertops, custom penny round mosaic tiles, integrated appliances, soft-close drawers, gas cooktop (gas line on patio), solid core doors, square pot lights are throughout the unit. Oversized windows allow light to flood the space, enhancing the overall ambiance. There are selected commercial tenants on the ground floor such as Deville Coffee, F45 gym, UNA Pizza, Metro Wine, Hot Shop Yoga etc. West Springs has pathways, playgrounds, sports fields, and picnic areas, offering residents spaces to enjoy nature and engage in leisure activities. West Springs is home to several schools, making it an attractive neighborhood for families. Some of the schools serving the community include West Springs School (K-4), West Ridge School (5-9), and Calgary French & International School (K-12). Elevate your lifestyle and experience the epitome of luxury living with this exceptional condo in West Springs. Only 15 minutes from Downtown, 60 minutes to the mountains and steps to shopping plazas with grocery stores, restaurants, cafes, fitness centers, and professional services. Amenities include an entertainment lounge and concierge (open Monday to Friday 9am-5pm). Pet friendly building (pet to be confirmed with the office). Do not miss excellent place to live or great investment opportunity! Seller is highly motivated and open to offers! (id:29763)
112 Kinniburgh Circle
Chestermere, Alberta
Enjoy this Luxury home which offers the Beautiful floor-plan with triple attached garage and 4 good size bedrooms. in a family oriented community in Chestermere lake where you find everything just few minutes walking distance to Eastlake high school, Shopping & more . The beautiful lake where life is amazing is only couple minutes drive from this stunning home. This spectacular home offers over 4000 SQFT developed living area for your growing family as you walk in you are welcome with a crystal chandelier hanging from the open foyer and high ceiling. The kitchen/dining area is expansive with cabinets, SS appliances with wall & microwave ovens, gas stove, granite counter-tops and a massive island. it comes along with many cabinets for your use. The chef of the family will love it .The custom posts around the dining room and HARWOOD on the main floor make it feel very grand with a rich look and the room itself is large with patio doors out to the deck/yard to have a good time with family & friends .A gorgeous & cozy living room with built- in shelves for your decor where You spend your evenings sitting next to the fireplace with your loved ones, of course your den/office room comes with double French door to close off the work space from the rest of the main floor. Upstairs 4 large bedrooms along with The master at the back with specious walk in closet and 5 pc en-suite with Jacuzzi . Three more great size bedrooms , one full bathroom and laundry on second floor for all your convenience to finish off the second floor. Do you still need more space for your family? wait the story is not done yet this home also offers a fully finished basement with great use of space for your family.A massive recreational room comes with theatre space which has fully equipped entertainment system in place for you already. It is a BIG screen! 130” drop down screen /projector with 8 pairs of 3D glasses to watch your favourite games and a pool table as well. Plus another bedroom/office a nd a full bathroom. It also offers an air-conditioning for those warm summer days and 360 security system around the home (ALL COMES WITH THE HOUSE) some extra storage in furnace room/under the stairs shelving ready for your storage. The triple garage offers insulated walls ,extra space for your vehicles/toys and comes with connection to install heating system .Come by to appreciate it as it shows 10/10 breath taking home where you can spend golden moments of your life with your loved ones in a beautiful city of Chestermere (id:29763)

