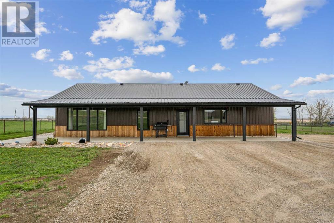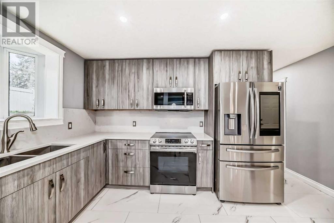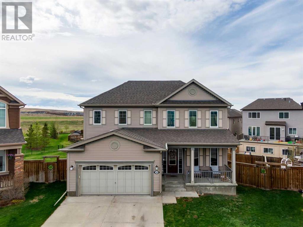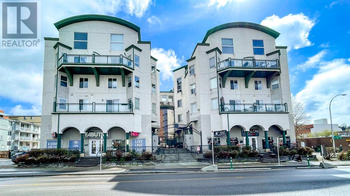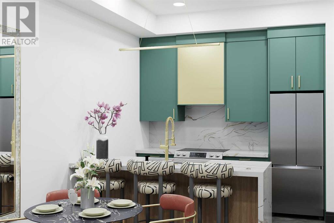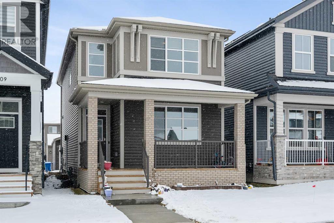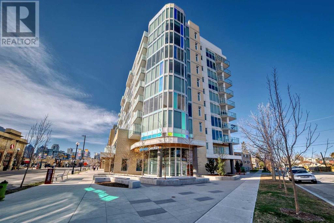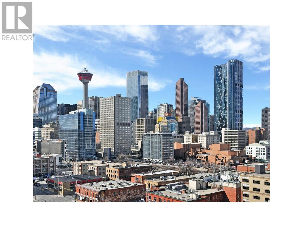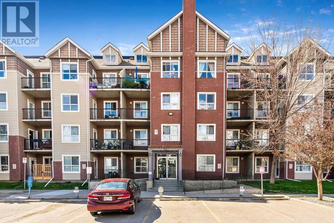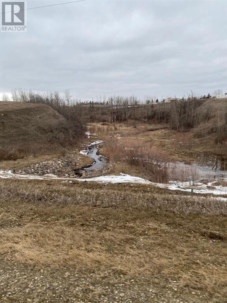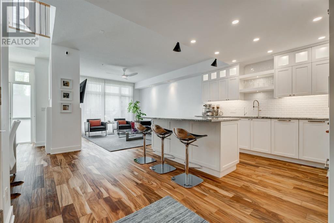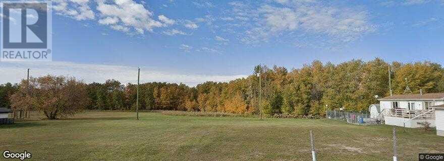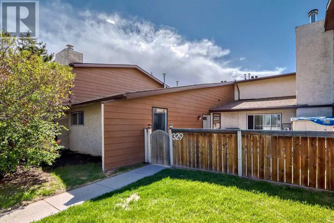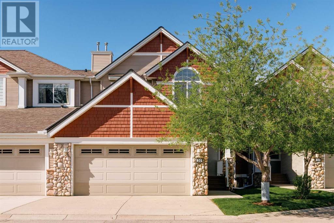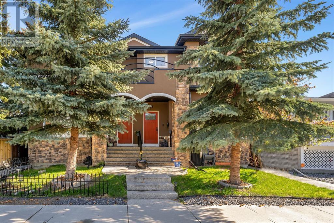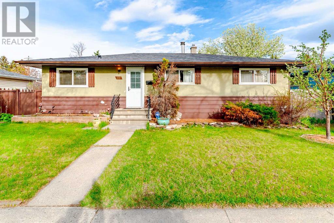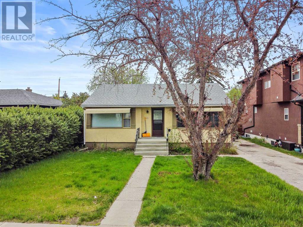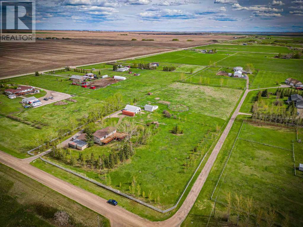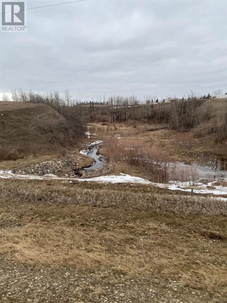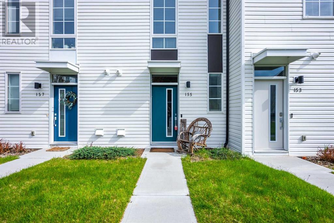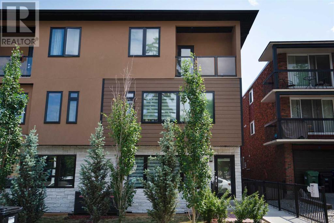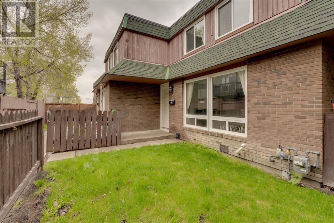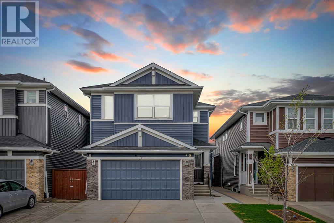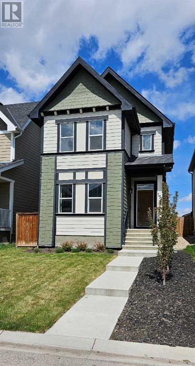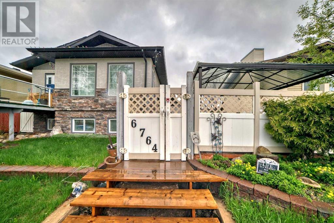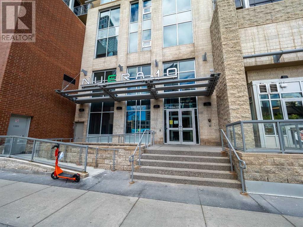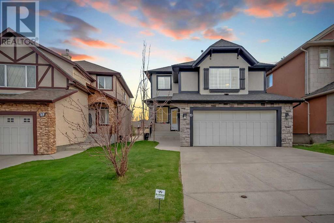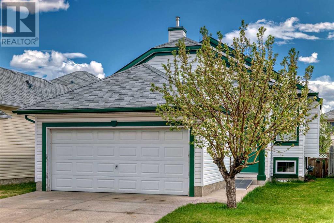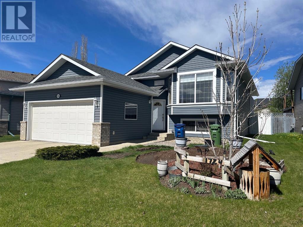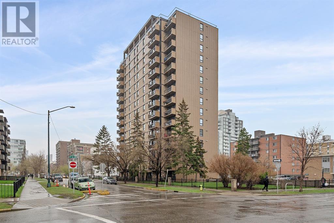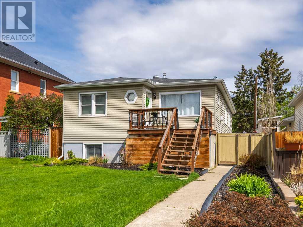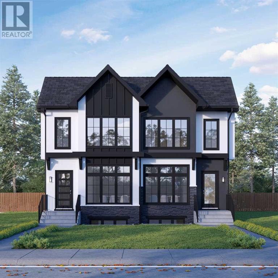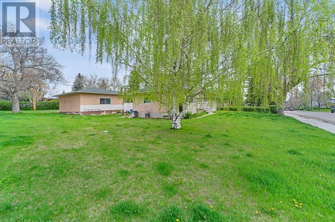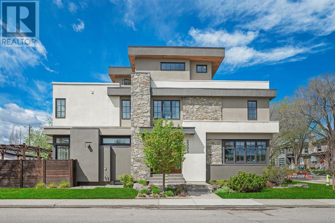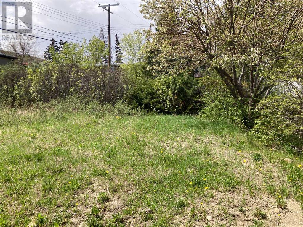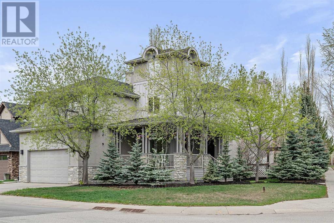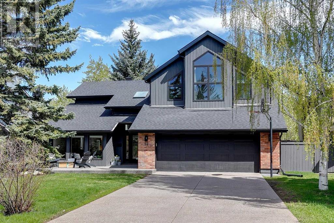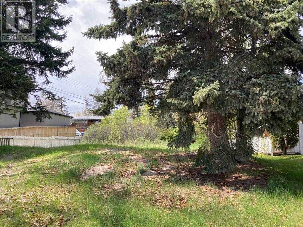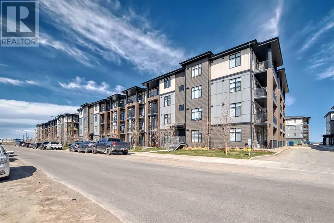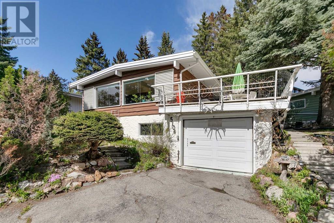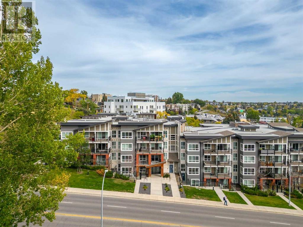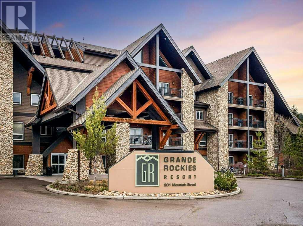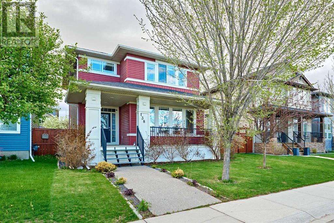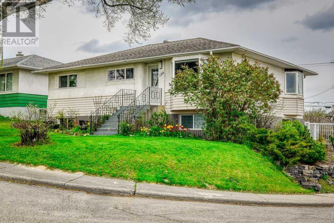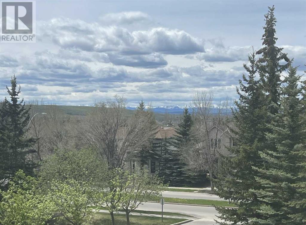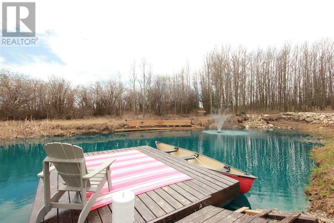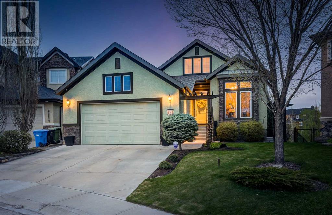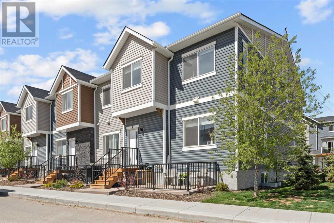125023 Range Road 270
Claresholm, Alberta
Equestrain Dream Property on 40 AcresWelcome to your dream equestrian property, meticulously planned and laid out for the ultimate horse enthusiast. Spanning 40 acres, this estate boasts a stunning 120x240 outdoor arena, complete with a roping chute, perfect for training and events. Your horses will thrive in the 8 large turnout pens, each equipped with shelter and waterers, and convenient gates on each side for easy access.The heated barn features 4 spacious box stalls and ample storage, with the added convenience of drive-through capability and an automatic door. For additional space, there are 5 larger turnout areas with water access and 2 expansive hay/pasture fields, ensuring all your equine needs are met.The human accommodations are just as impressive. This beautiful ranch bungalow offers a cozy covered front porch, ideal for relaxing and taking in the beauty of your property. Inside, you'll find an open concept living area with a spacious owner's retreat, complete with a walkthrough closet and a luxurious en-suite. The home also includes 2 additional bedrooms, a 4-piece bath, and a large office/mudroom, perfect for managing your gear and enjoying the rural Alberta lifestyle.This exceptional property must be seen to be truly appreciated. Schedule your viewing today and experience the perfect blend of comfort and functionality for both you and your horses! (id:29763)
102, 339 30 Avenue Ne
Calgary, Alberta
FANTASTIC PRICE POINT | 2 SPACIOUS BEDROOMS | 2 FULL BATHROOMS | WALK TO AMENITIES, PARKS, SCHOOLS AND TRANSIT | HIGH END STAINLESS STEEL APPLIANCES | BONUS IN-SUITE LAUNDRY. Rare opportunity to enjoy a fantastic lifestyle in the amenity-rich neighborhood of Tuxedo Park, an established sought-after community in Calgary where pride of home ownership is evident. Perfect opportunity to call this RENOVATED, spacious, move-in ready 2 bedroom 2 bath condo your new home or for an investor to add to their portfolio. As you enter into your dream residence you will notice the open concept design perfect for entertaining and get togethers. This home features modern elegance with all the amenities you need. Natural light fills the main living space of this unit thanks to the large windows. Access the expansive balcony through French doors perfect for entertaining and evening BBQ's. This spacious unit features two bedrooms, each very spacious with large windows and plenty of closet space. The master suite features an ensuite bathroom for added privacy including a bathtub perfect for evening relaxation and finished with stone counter tops. The secondary bedroom features a large walk-in closet. The living room equipped with a gas fireplace as a focal point and is open to the dining area and kitchen with ample cabinet space, high-end Samsung stainless appliances and stone counter tops. This unit features the convenience of in-suite laundry, its own furnace and hot water heater, and surface parking spot. This prime location is a true gem, offering easy access to pathways for morning runs and evening strolls, walking distance to shopping, restaurants and entertainment and a short commute to downtown. If you're ready to upgrade your lifestyle at a great price point, call your favorite agent right away and book your showing as this unit is truly one to be desired and will not last long. (id:29763)
56 Windgate Close Sw
Airdrie, Alberta
BREATHTAKING VIEWS | WALK-OUT BASEMENT ONTO HUGE PIE-SHAPED LOT | RARE 4 BEDROOMS UPSTAIRS | 2,233 sqft ABOVE GRADE + BASEMENT | CHARMING FRONT PORCH | Introducing your perfect retreat: a stunning two-storey haven with unrivaled charm and endless views. This meticulously designed property offers four bedrooms upstairs, ideal for restful nights and peaceful mornings. The main floor is a symphony of elegance with hardwood flooring throughout, boasting a formal dining room, office space right off the main entrance, large inviting living room with gas fireplace, and a chef's kitchen that will inspire your culinary adventures. The beautiful kitchen features granite countertops, walk-in pantry, island with a breakfast bar, gas stove, cork flooring, updated pendant lights, lots of storage space, a secondary eating area, and access to the amazing deck. Step outside onto the expansive back deck that spans the entire back of the house (durable Duradek decking, glass railings, gas BBQ hook-up, and stairs leading down to the backyard) and be greeted by breathtaking vistas that stretch for miles. Enjoy the vast backyard, fully fenced for privacy and endless possibilities. The main floor also features a half bathroom and laundry/mudroom off the garage. The second floor boasts a grand staircase, 2 full bathrooms, and 4 bedrooms including an oversized primary suite with walk-in closet and spa-like ensuite bathroom with large jet tub, dual sinks, and beautiful tiled shower. With an undeveloped walk-out basement, create your personalized space – whether it's a home gym, entertainment haven, quiet sanctuary, or guest bedroom. The double attached garage is perfect for winter since it is insulated (or for extra storage space) and features 220 volt and cold water tap. Gemstone outdoor soffit lights included (change the colours from your phone!). Deck redeveloped in 2017. Air conditioner added in 2021. New washer, dryer, and dishwasher in 2023. The amazing location is not to be overlooked - this special home is located next to a walking path, 10-minute walk to Chinook Winds Park (water park, rink, ball diamonds), close to school and amenities, close drive to Costco, and quick access to the highway. Don't miss the chance to make this your forever home. Schedule a viewing today and experience luxury living with a view that will steal your heart. Welcome home to tranquility and comfort. (id:29763)
1103, 1514 11 Street Sw
Calgary, Alberta
Two storey, 1050 SqFt Condo with 10 ft ceilings, large windows to let lots of light in, and a large entertainment-sized patio. The 2 bedrooms upstairs provide plenty of space and, with 1.5 bathrooms, this is a great living space for a couple or small family. The living room has tons of space for comfortable living and the kitchen is functionally designed with all appliances included.The unit includes one underground parking stall, in-suite laundry, lots of in-suite storage, and in-floor heating. Located a block away from 17th Avenue and 11th Street restaurants, pubs, cafes, and entertainment. Great transit options and biking options into the core and to all corners of the city. Right across the street from the vibrant Thompson Family Park and a block away from a dog park. (id:29763)
404, 370 Dieppe Drive Sw
Calgary, Alberta
Welcome to luxury living in the heart of Currie Barracks, Calgary! This stunning 2-bedroom, 2 ensuite bath + den condo offers the epitome of modern elegance. Step into a meticulously designed space boasting upgraded interior finishes and haute contemporary flair envisioned by Louis Duncan He. Entertain effortlessly in the open-concept kitchen featuring a sleek waterfall quartz island, perfect for culinary creations and casual dining alike. Relax and unwind in the spacious living area, or step out onto the beautiful patio to soak in panoramic views of the surrounding community. With ample natural light flooding every corner, this condo is a true sanctuary. Plus, enjoy the convenience of two ensuite baths for ultimate privacy and comfort. Don't miss out on this rare opportunity to experience sophisticated urban living at its finest! Photos are representative renderings to show interior design concepts. (id:29763)
105 Legacy Glen Point Se
Calgary, Alberta
Welcome to your dream home in Legacy Calgary with a SIDE ENTRANCE and a detached DOUBLE GARAGE! Presenting theexquisite Avid model built by Jayman Built, where contemporary elegance meets modern functionality. This THREE-BEDROOM andDEN/OFFICE with a BONUS ROOM was Built with meticulous attention to detail in 2022. This stunning residence offers a harmonious blend ofcomfort and style. Step inside to discover an inviting open-concept layout, flooded with natural light that accentuates the sleek designelements throughout. The spacious living area is perfect for entertaining guests or unwinding with loved ones after a long day. With highceilings and tasteful finishes, every corner exudes a sense of luxury and warmth. The gourmet kitchen is a chef's delight, featuring premiumstainless steel appliances, and ample cabinet space. From casual breakfasts to gourmet dinners, this kitchen is sure to inspire your innerchef. Retreat to the lavish primary suite, where tranquillity awaits. This sanctuary boasts a generously sized bedroom, a walk-in closet, andan ensuite bathroom. Additionally, this home offers two more well-appointed bedrooms, perfect for family members or guests, along withanother full bathroom for added convenience. Located in the desirable Legacy Calgary community, residents enjoy access to an array ofamenities, including parks, playgrounds, walking paths, and more. Plus, with convenient access to schools, shopping, dining, and majortransportation routes, everything you need is just moments away. Don't miss this opportunity to own a piece of luxury living in LegacyCalgary. Schedule your showing today and experience the epitome of modern elegance. Your dream home awaits! (id:29763)
103, 1107 Gladstone Road Nw
Calgary, Alberta
Doesn't get any better than this listing right here! Completely surrounded by amazing amenities: Safeway, a gym, artisan shops, restaurants and cafes, the Bow River, Riley park with splash pool and tennis crts, stunning rooftop patio (with 360 views, 2 bbqs, fire pit), and bike storage. To add to this spectacular offering, the unit has 9 ft ceilings, a wall of windows, a patio at your street-accessible, private front entrance, titled underground parking and a storage locker! This unit is currently tenanted, investors welcome, property management available. (id:29763)
1409, 1188 3 Street Se
Calgary, Alberta
Exceptional value - Fabulous Guardian II southwest corner unit with 2 bedrooms, 2 full bathrooms & 2 titled parking stalls. Floor to ceiling windows throughout with panoramic unobstructed downtown, mountain & river views. This very open floor plan has many premiere features including 9 ft ceilings, beautiful low maintenance laminate flooring & heated tile floors. The kitchen includes a large island with breakfast bar, quartz counters & custom appliances. This unit includes an oversized storage locker & a tandem parking stall that is extra wide for easy parking access. Building amenities include a fully equipped fitness centre with yoga studio & a beautifully appointed social room with garden terrace. Close to the Victoria Park LRT Station, Stampede Park, Saddledome, East Village & the river path system. Easy walking distance to Starbucks & the Sunterra Market. (id:29763)
3107, 73 Erin Woods Court Se
Calgary, Alberta
This condo is in a prime location, with quick access to Deerfoot Trail and Peigan Trail, just 15 minutes from downtown, and surrounded by plenty of shopping options. Situated on the 3rd floor of a concrete building, the suite is exceptionally quiet. The current owners have added many upgrades, including 9-foot ceilings, a breakfast bar, and a pantry. Condo fees include heat and electricity, with the convenience of in-floor heating. The titled parking stall is directly across from the elevator access. Built by Resiance, the building features high-quality finishes throughout. The one-bedroom suite is decorated in neutral colors, well-maintained, and features an open floor plan that allows natural light to fill the space. It’s move-in ready, offering partial downtown views and unobstructed mountain views. (id:29763)
35218 Range Road 242
Rural Red Deer County, Alberta
This is a Civil Enforcement sale under Section 7 of the Civil Enforcement Act in Alberta. No access. Do not walk on the land. Debtor is uncooperative. Located in Rural Red Deer County, this 158.7-acre property offers a unique combination of grazing and pasture land, making it ideal for various agricultural purposes. The land comprises 47 acres of hay/pasture land, perfect for livestock or crop production, while the remaining 111 acres provide ample space for grazing. This property presents an excellent opportunity for those looking to engage in farming, ranching, or recreational activities in a rural setting. PLEASE NOTE THAT THIS IS BEING SOLD TOGETHER WITH A2132630. (id:29763)
102, 660 Eau Claire Avenue Sw
Calgary, Alberta
Discover unparalleled urban living in this exquisite executive condo situated in the prestigious Eau Claire district, directly adjacent to Princes Island Park. Enter through the private patio, where you’ll be captivated by stunning downtown views. Inside, the space is bathed in natural light, thanks to a wall of windows that illuminate the open, airy layout. Recently renovated to the highest standards, the property features a brand-new white and bright kitchen - complete with a Subzero fridge, gas range, granite counters, custom built-in cupboard inserts, and task lighting, making meal preparation a delight.The condo boasts a host of luxurious details, including Hunter Douglas remote-controlled drapes, exotic hardwood floors, a double-sided fireplace, and high ceilings. The spacious living and dining areas are thoughtfully designed for both comfort and elegance. A discreetly located 2-piece bathroom and a full-height storage area with shelving under the stairs complete the main floor.Upstairs, you’ll find a massive bedroom with an adjacent sitting area that opens to a deck, perfect for enjoying the downtown skyline. The luxurious ensuite bath is accessible from both the bedroom and the cozy den (easily converted to a second bedroom). Conveniently, laundry facilities are located in a closet on this level.This property includes two titled, side-by-side underground parking spaces and a titled storage locker. Additional amenities include a car wash bay, concierge service, and guest parking. The condo allows for both residential use or as an office, which has been its primary use for many years. More of a townhome than a condo, the property's layout allows it to stand apart from its competition.With countless notable features and just steps from the vibrant downtown core, you'll enjoy an eclectic mix of entertainment, dining, and outdoor activities that this impressive condo has to offer! (id:29763)
4824 52 Street
Mirror, Alberta
Looking to leave the hustle and bustle of the city and start living the easy life? Look no further than this perfect lot to make your home in the charming community of Mirror, Alberta! This beautiful, level residential lot is ready for you to set down roots and turn into an oasis for living. The lot is fully serviced, cleared, and level, so no extra work or cost there. This is the perfect spot for your dream home. This lot is on a peaceful street with wonderful neighbours. Modular friendly lot. Mirror is 25 minutes to Lacombe, 45 minutes to Red Deer, and 28 minutes to Stettler. You are a short walk to schools, main street, the museum, community centre, rinks, skate park, and more! Don't forget to hit up the fabulous Mae's Kitchen while you're here! Haunted Lake Golf Course and Haunted Lake Campground are a few minutes' drive away too. Check out this lot before it's gone! (id:29763)
329, 5404 10 Avenue Se
Calgary, Alberta
Welcome to your cozy retreat boasting a 2-bedroom, 1-bathroom layout and a private fenced yard/patio, all with low condo fees! Whether you're an investor seeking an amazing opportunity or a first-time buyer eager to personalize your space, this cozy condo offers the perfect canvas. With a manageable entry price and plenty of room for updates, you can easily add value and make it your own. Picture yourself relaxing in your private yard or hosting friends in the open living space, complete with a charming fireplace. Conveniently located near all amenities, this condo promises affordability, comfort, and massive potential. (id:29763)
30 Discovery Heights Sw
Calgary, Alberta
Looking for the “lock and leave lifestyle”, but still want the space of a 2 storey home? This 1612 ft2 + 732 ft2 down 4 bedroom corner unit townhouse located in beautiful Discovery Ridge is sure to impress! As you enter the home you’ll be delighted with the open space and natural light flowing through the entire main floor which looks onto a forested green space through the large north east facing windows. The main floor level has been extensively renovated with newer flooring, a flat ceiling and pot lights, granite countertops, white cabinetry in the kitchen and gorgeous millwork throughout. The open kitchen space is functional and bright and flows into a formal dining area with access to a private rear deck and view of the natural forested reserve . The living area is perfectly proportioned and features a stunning feature fireplace with built-ins , a display mantle & crown mouldings . The main level also houses the laundry room , a two-piece powder room, a lovely entrance area and access to the attached double garage. Upstairs you will find three large bedrooms. The primary bedroom has an impressive, vaulted ceiling, a large en suite with separate toilet room and a good sized walk-in closet. The larger of the second and third bedroom has vaulted ceilings and can easily be used as a family room! There is an additional four piece bath on this level as well. The basement is partially finished with a bedroom/office and an area that could be easily used as a gym, playroom, art, studio or whatever flex space one might need. Large windows in the basement egress allow for great natural light. There is exceptional storage space on this level as well as it is partially undeveloped. Steps to Griffith Woods Park, the Discovery Ridge Community Centre, tennis courts, Pickleball courts, ice rink and the Elbow River pathways, this location is hard to beat! With the final stretch of the Ring Road now open, access to the mountains, the airport, Kananaskis and Bragg Creek ar e now a short drive! Close to both West Hills & Aspen Hills Shopping Centres , great schools and only 3 km to Westside Recreation Centre, Discovery Ridge is a community that is hard to beat. (id:29763)
1, 439 20 Avenue Ne
Calgary, Alberta
Come and explore this beautiful, well maintained Immaculate 2 bedrooms & 2.5 washroom end unit townhouse in Winston Heights. New stainless steel appliances were installed in 2019, most recent new hot water tank. This 2 story home offers two spacious bedrooms both with ensuites and master bedroom got its own walk in closet which includes built in and customized drawers along with European steam shower with body jets. As you enter the home, there is ceramic tile floor entrance and natural hardwood flooring throughout the main floor. The living room has an open spacious floor plan perfect for family gatherings and get togethers. It includes a beautiful 3 way gas fireplace, built in computer/work desk, loads of kitchen cabinets offering ample amount of storage space. Basement is professionally finished which includes cork flooring, a decent size living area, storage room & rough ins for future washroom. Other luxuries include stainless steel appliances, wine/beverage fridge, granite countertops throughout the kitchen island, stucco & stone exterior, exposed aggregate walkways. Location!! Location!! Located just minutes away from downtown, 16th Ave, SAIT, Edmonton trail, golf & other major amenities. Anyone looking to move to a quiet, peaceful & decent neighbourhood this is the right house for you!! There are plethora of restaurants nearby with quick access to Deerfoot trail. Enjoy your exclusive safe parking spot in a detached garage. GOOD NEWS This property is just blocks away from the future project Green Line 16 Ave LRT Train station, apparently contributing a significant appreciation in its price. Green Line will carry 55,000 riders on opening day and provide direct access to 190,000 jobs in downtown, Quarry Park and industrial areas. Note - Detached garage with 1 parking stall. This is a fourplex building which is self managed by the owners, monthly contribution towards reserve fund, Insurance, operating funds, etc is $319.76. This is the affordable luxury, perfec t for first time or move up buyers. Just bring your stuff and call this property yours!! (id:29763)
372 Northmount Drive Nw
Calgary, Alberta
Fantastic opportunity to own/hold + rebuild/invest in a RC2, 60 x 100ft lot within an established community of Highwood. This 1094sqft has 3 bedrooms up, upgraded features throughout, granite counter tops and built-in shelving. Basement with an oversized family room, an additional one bedroom (non-egress windows,) and an updated 3-pc bathroom. Side entrance for extra convenience and accessibility. Situated on a massive fenced in lot and with back-alley access. Great location, close to transit, schools, playgrounds, and shopping, 12 min drive to downtown Calgary, and quick access to Mcknight, 14th St, John Laurie, and 4th St. 24hr notice required for showings. (id:29763)
520 34a Street Nw
Calgary, Alberta
LOCATION! LOCATION! LOCATED IN THE HEART OF PARKDALE . ATTENTION BUILDERS, DEVELOPERSand INVESTORS. . A 50 X 120 RC-2 LEVEL LOT WITH A BACK LANE, CLOSE TO FOOTHILLS HOSPITAL, NEW CANCER CENTRE and UNIVERSITY and many other amenities. JUST STEPS TO THE BOW RIVER WALKING AND BIKE PATHS. WALKING DISTANCE TO DOWNTOWN. Most of the street has new homes. MAINLY LOT VALUE. NO SHOWINGS AND NO LOCKBOX. ALL VIEWINGS WILL BE SUBJECT TO AN ACCEPTED OFFER. MAIN FLOOR TENANTS PAY $1300 PLUS 1/2 UTILITES Including the single garage and they are ( MONTH TO MONTH ) and The LOWER TENANT PAY $775 INCLUDES UTILITIES ( MONTH TO MONTH ). ILLEGAL SUITE. The property is MAINLY LAND VALUE. Please VIEW AGENT REMARKS REGARDING OFFERS. (id:29763)
270033 Township Road 234a
Rural Rocky View County, Alberta
Welcome to your dream property, a stunning 4.85-acres nestled just minutes away from Langdon, with all its amenities, and only 15 minutes from Calgary. This fully treed acreage offers the perfect blend of privacy and convenience, situated in a quiet neighborhood, making it an idyllic retreat for families, animal lovers, and home-based business owners alike.Step inside to the expansive 3,000+ sq ft of fully developed living space. The bi-level layout boasts a bright and open concept design, seamlessly connecting the spacious living room, dining area, and modern kitchen. Natural light floods the interior, highlighting the beauty of the wood cabinetry and the functionality of the kitchen island with a gas stove. A separate pantry provides ample storage space, ensuring your kitchen stays clutter-free.The massive outdoor deck is an entertainer’s paradise, perfect for hosting summer gatherings or simply lounging on warm days. Imagine cozy evenings around the fire pit, creating memories with family and friends under the starlit sky.Peace of mind is assured with the installed transfer switch for an emergency generator, ensuring you're prepared for any power outages (generator not included). Plus, the property features a brand new septic tank and field, installed in September 2023, adding to its long-term value and reliability.This property is a haven for animal enthusiasts, equipped for horses and small animals with a barn, pasture, round pen, lean-to, and a sea-can for storing tack and feed. The workshop on the property is ideal for your home-based business, featuring ample space for projects and storage, and includes an upstairs area perfect for an office.Don’t miss this rare opportunity to own a piece of paradise that perfectly balances tranquility and practicality, all within close proximity to Langdon and Calgary. Schedule your viewing today and experience firsthand the endless possibilities this remarkable property has to offer! (id:29763)
35218 Range Road 242
Rural Red Deer County, Alberta
This is a civil enforcement without access. Do not walk on the land. The listing agent has not been granted access to the interior of the property or the lands and as a result the information stated was gathered through city/MD tax records and visual exterior inspection. This property is being sold “as is". This listing is for 135 Acres combining grazing and pasture land with 15 acres designated for hay/pasture and 120 acres for grazing. This property is said to be a bungalow with a developed basement built in approximately the 1980s, offering around 1100 sq ft on the main level with 2 bedrooms, 1 bathroom, a living room, and a kitchen with views of the grazing land and creek. Additionally, there are functional buildings on-site: Building 1 is a 5000 sqft Metal Quonset built in 2009 with a motorized door and sliding opening doors. Building 2 is a Pole shed building approximately 36' x 40' for tractor and some tools. Building 3 is a shop the approximate size of a single garage to house tools or a small vehicle. Building 4 is a double size garage. Building 5 is a calving barn with cattle handling system and 3 maternity pens. THIS LISTING IS TO BE SOLD TOGETHER WITH A2132614. (id:29763)
155 Walgrove Common Se
Calgary, Alberta
Welcome to Holland Park! This nearly new townhome offers effortless access to schools, parks, green spaces, and shopping amenities. Inspired by contemporary European design, this complex is a must-see. The home boasts extensive upgrades and exquisite decor, featuring designer palettes, tones, and finishes. Main level greets you with a bright entry with marble flooring, small boot room area and access to the attached garage. Up the first flight of stairs this condo presents the sun-drenched open concept living room, dining and kitchen with 9ft ceilings and quality laminate flooring. Beautiful, sleek, chef-like white kitchen with subway backsplash, high-end stainless steel appliances and quartz countertops. Plenty of cupboard and counter space. Spacious dining flows to the living room area leading to the deck through sliding doors. Third level features 2 bedrooms, stacked washer and dryer and 4 pc main bath. Primary bedroom accommodates a king size bed, double closets with built-ins. Private ensuite with floating vanity and oversize 5' fully tiled walk-in shower. Both bathrooms showcase ceramic floor, Barcelona hardware and Delta faucets. Perfectly located with a short to the shopping centre with numerous amenities, parks, and pathways, this home is enhanced with tile at the entry and in the bathrooms. Enjoy lock-and-leave living with snow removal, lawn maintenance, and the remaining balance of the Alberta New Home Warranty Program. This pet-friendly home (with board approval) is truly a winner! Register a maximum of 4 pets. 2 can be dogs. Enjoy the convenience of a single attached heated garage, full-length driveway and central air conditioning. (id:29763)
1, 1816 17 Street Sw
Calgary, Alberta
CONTEMPORARY 4 BEDROOM TOWNHOME CLOSE TO DOWNTOWN. Enjoy the inner city vibe and lifestyle in the heart of Bankview, walking distance to 17th Ave shops and restaurants. This spacious and well-designed, front unit townhome offers over 2,500 sq ftof living space. The open concept main floor is great for entertaining with beautiful, and quiet, hardwood flooring, high ceilings with lots of pot lights, living room with a corner fireplace, 2 PC powder room, and a kitchen/dining area finished with white cabinetry and quartz countertops. The second level offers 2 large bedrooms, each with a private 4 PC ensuite bathroom, and generous closet space. A laundry area completes the 2nd level. The third level contains the luxurious primary bedroom, designed with its own private balcony, large walk-in closet with built-ins, and a spa-like 5 PC ensuite with a dual sink quartz vanity, jetted tub and separate tiled shower. Relax in the seating areaby the cozy corner fireplace. The fully developed basement offers great flexibility with a separate side entrance, wet bar and dining area, living room, one bedroom, full 4 PC bathroom and laundry area. A door can easily be added to give access to the basement from the main floor, if you wish to use the basement as a family rec area or guest suite. Energy efficient features include triple paned windows. There's parking for one vehicle in the rear detached garage with back lane access. Original owner. A superb location close to schools, parks, golf course, downtown, major routes and so many other amenities. View the 3D tour, photos and floor plans and call for a viewing today! (id:29763)
4, 11240 6 Street Sw
Calgary, Alberta
Wow! An incredible opportunity awaits investors or first-time home buyers! This exceptional home boasts an unbeatable location, with 2 spacious bedrooms, 1.5 bathrooms, and over 1300 sq ft of total space situated just minutes away from the convenient Superstore for effortless grocery shopping, LRT, Southcenter Mall, and a diverse array of schools catering to all age groups. This home presents a truly rare opportunity to own a tastefully upgraded 2-bedroom townhouse at a remarkably affordable price! The living room is bright and open and the kitchen is a highlight, featuring a beautifully fully remodeled and upgraded layout that offers not just style but practicality. Enjoy a fully functional workspace with an upgraded quartz island, ample cupboard and counter space, upgraded stainless steel appliances, modern electric stove, a built-in dishwasher and French door fridge. Further enhancing the appeal are new full height shaker cabinets, a trendy subway backsplash, modern ceramic + luxury laminate plank flooring, upgraded carpeting, new designer paint, and luxurious bathroom upgrades including a new tub surround, vanity with quartz counter-top,, flooring, hardware and newer energy efficiant windows in all the rooms and roof ensure added peace of mind. The basement space is great for storage and has a newer furnace, great laundry space and can be versatile, serving equally well as an exercise room, storage or as a fantastic rec room for those cozy Netflix nights. Outside, the fully enclosed sunny west yard is perfect for entertaining guests during many BBQ nights. Stall parking, along with ample street parking, adds to the allure of the attractive location, with green space & playgrounds nearby, a K-9 school within walking distance, and seamless access to transportation options such as the Anderson C-Train Station via a short walk through the nearby park, coupled with bus stops just minutes away, making this property an ideal home. Don't miss out on this exceptional cha nce to secure a turnkey home in a prime location! Whether you're an investor or a first-time home buyer in search of your perfect residence, this property ticks all the boxes and is virtually impossible to beat. Act now - it's a must-see! Call today to book your private showing. (id:29763)
15 Red Embers Terrace Ne
Calgary, Alberta
Welcome to the REDSTONE, where you'll get the benefits of living in a well-established community. The location is perfect, as you're surrounded by great amenities such as shopping, entertainment, dining, and recreation. This home is, with 7 bedrooms, 5 bathrooms; 2819 sq ft of living space with elegant finishing, upgrades, and side entrance to the FINISHED 2 BEDROOM ILLEGAL SUITE. When you enter the house, you will open concept modern and smart kitchen features modern cabinetry, quartz countertops, a high-end appliance package with gas stove and Refrigerator, Huge SPICE KITCHEN with easy access to the garage and mudroom for your convenience. The spacious living room is highlighted by fireplace with Mantle. This house has Huge Big windows illuminates the 10”FT main floor with natural light. This house is backing to the BACK ALLEY. The main floor also has a BEDROOM WITH FULL WAHSROOM with big window; Staircase with beautiful WOODEN railing which leads to the spacious bonus room. With total 4 spacious bedrooms, laundry area. Huge primary bedroom that comes with 5-piece ensuite is spa-like, with luxurious flooring, his and her sinks, soaker tub and a large glass enclosed shower. Moreover, this house has 2 master suites on upper floor: which perfect for big family. This is very RARE OPPORTUNITY TO OWN FULLY CUSTOMISED house in very central location of NE. There is so much to love about this home This is a great place for growing families with a network of walking paths and PARK. With easy access to major roads like Deerfoot and Stoney, you'll be well connected to anywhere you want to go. (id:29763)
154 Marquis Common Se
Calgary, Alberta
OPEN HOUSE SUN 1:00 - 4:00 PM This upgraded home is sure to impress. Upon entering the front door, the natural light floods across the hardwood that seamlessly flows throughout the whole main level. This highly functional open plan allows you to relax in the front living room leading you into the dining room and chef’s kitchen. Dining room flows into the kitchen so you can entertain in the dining room or have social gatherings at the eating bar. The chef’s kitchen boosts a bounty of cabinetry, an abundance of granite countertops with a flush eating bar and stainless steel appliances. To complete this level, convenient half bath near the rear of the home with a quaintly designated mud room heading out to your huge backyard deck. Situated between the tucked away 1/2 bath and the rear mud room is a built-in bench seat to drop everything when you come in the door. Just before you take the flight of stairs to the upper level, interestingly nestled away from the main floor, you will find a little treasure of a room - make it a reading den, home office, yoga space. For a little privacy close the barn door! The upper level offers two unique master bedrooms, each offering a 4 pc ensuite and large walk-in closets. One featuring a soaring vaulted ceiling and spa-like ensuite with soaker tub and separate shower. The other with recessed ceiling creating extra character and unique lighting. Completing the upper level is a super convenient large bright laundry room. The unfinished lower level awaits your desires for a bedroom, rec room or games room. Your private fully fenced back yard oasis is beautifully landscaped for you to enjoy the summer evenings on your new deck. The landscaped front yard is complete with a sprinkler system. To ensure comfort year-round, the home is equipped with centralized air conditioning for hot summer nights and heated double car garage to combat the cold winters. Have a peace of mind with your new furnace. All new light fixtures throughout the house. Love the lifestyle Mahogany has to offer with two pristine beach areas on the lake. Conveniently located close to schools, shopping and variety of dining options. A wonderful place to call home! (id:29763)
6764 Temple Drive Ne
Calgary, Alberta
HERE IS THE INVESTMENT PROPERTY YOU HAVE BEEN LOOKING FOR! With many recent updates / improvements and boasting 3 SEPERATE REVENUE STREAMS the opportunity for the savvy investor is obvious! Welcome to 6764 Temple Drive NE. WIth close proximity to transit and schools as well as options for ONGOING CASH FLOW, this home ticks all the boxes! Upstairs boasts 3 bedrooms and 1 bath plus a functional kitchen and front deck. The basement has an illegal suite with large updated windows throughout and this being a raised split level, creates a well lit basement that your tenants will love! The HUGE DETACHED GARAGE is one of a kind with multiple bays, and is both insulated and heated and perfect for a home based business ( the attic has been designed for more storage). There is also an office space built into the garage which is perfect for a home office. The exterior of both the house and garage has been replaced and the windows have been updated. With both ample parking, extensive concrete work and lawn space this property provides the perfect balance for both the growing family and anyone looking to generate income in these inflationary times! The roof on the house is in the process of being replaced (the garage has recently been completed). Book your private showing today! (id:29763)
1008, 211 13 Avenue Se
Calgary, Alberta
Welcome to this 2 bedroom/2 bath condo located in the heart of vibrant Beltline! This great investment is located within walking distance to the Stampede grounds, BMO centre, LRT station and many other great downtown restaurants, pubs and coffee shops! Located on the 10th floor, this unit provides you with great views of the bustling city, Stampede Park and highlights the fireworks during the Stampede! With over 800 sq. ft. of living space, this open floor plan gives you plenty of space and privacy, with the bedrooms separated by the Living Room. Plenty of light filters into the unit with floor to ceiling South facing windows. The Kitchen boasts a corner pantry/laundry room, ample cupboard and counter space, breakfast bar and tiled backsplash. The primary bedroom is spacious, offers a walk-through closet to the 4 pce ensuite bathroom. Special features of this building include central air conditioning, a large oversized and titled parking stall that gives you 2 parking stalls, the convenience of a storage locker, a bicycle room, full time concierge and security, a roof-top deck and the luxury of a fitness center right in the building! The unbeatable location, fantastic and spacious unit, combined with storage and 2 parking stalls, makes this the best priced property in the building! View this one today! (id:29763)
19 Sherwood Circle Nw
Calgary, Alberta
Introducing your dream family home, adorned with exquisite designer touches, a brilliant floor plan, and expansive open spaces! This captivating 2-storey residence showcases stained maple hardwood floors on the main level, elegantly complementing the open foyer and spacious main floor office, which can easily double as a formal dining room.The heart of the home lies in the open Kitchen/Nook area, seamlessly flowing into the Great Room adorned with a cozy fireplace. Prepare to entertain in style with a large island featuring a wine rack, raised bar, granite countertops, and stainless steel appliances. Glass doors adorn the corner pantry and office, adding a touch of sophistication to the space, while creme trim accents the home's elegant aesthetic.Upstairs, discover a spacious Bonus Room complete with extra built-ins for an Entertainment/Media Area and Study/den – both functional and stylish. Vaulted ceilings in the Bonus Room create a bright and airy ambiance. Three generously sized bedrooms await, with the Master bedroom boasting a large walk-in closet and a luxurious 5-piece ensuite. Tile flooring graces the bathrooms, laundry room, and Mudroom for added durability and elegance.The lower level presents endless opportunities for development, with a 4th bedroom already in place. Outside, the landscaped fenced yard offers ample space for recreation and relaxation, accommodating a trampoline and featuring a large deck for outdoor gatherings. The excellent garage, nearly 24' deep, provides ample storage and parking space.Conveniently located near Beacon Hill shops, elementary schools, and parks, this stunning home is the epitome of family living at its finest. Don't miss out on this exceptional opportunity – schedule your viewing today and make this your forever home! (id:29763)
135 Los Alamos Place Ne
Calgary, Alberta
GREAT HOUSE! DOUBLE ATTACHED GARAGE, 4 LARGE BEDROOMS, GREAT KITCHEN, LARGE LIVING ROOM, GREAT DECK, MASTER ENSUITE, LOW MAINTENANCE YARD, BI-LEVEL HOUSE IN A GOOD NEIOUBERHOOD . ALL AMENTIES ARE IN THE COMMUNITY, STONEY TRAIL AND HIGHWAY 16 EASY TO ACCESS . THE COSTCO, WALMART 10 MINTUES WAY TO SE SHOPING CENTRE . THE BASEMENT IS ILLEGAL WITH FULLY FINISHED LIVABLE AREA 2046.2 SQFT ALL COME UP UNDER $600K . (id:29763)
1724 Big Springs Way Se
Airdrie, Alberta
Searching for a FAMILY HOME that is ready to move in? Check out this freshly painted home that has been well maintained and shows pride of ownership. This Bi-level home is located close to schools, shopping, green spaces, pathways, and recreation amenities! You cannot find such in Calgary…. Move to Airdrie and enjoy! Starting with attached double car garage, unload your groceries and family and walk right into your new home. The main floor features a south facing living room, recently renovated kitchen that leads out to covered deck for easy BBQing and access to yard for kids and dogs. Upstairs has two bedrooms, main bath and primary bedroom with 3-piece ensuite. Lots of options in basement with family room, large rec room/media room or oversized bedroom, half-bath, small partial kitchenette, laundry room and large storage area. Need alley access?... this may work for you if you need space for RV or another vehicle. Upgrades include garage door, opener and heater 2021; phantom screens 2022; Replaced poly-B 2023; Central Air 2023; Carpet and window coverings 2020; Complete kitchen renovation 2021; and complete interior paint 2023/2024. Airdrie boasts one of the best linear pathway systems in North America, where you can jump on your bike and travel to all corners of Airdrie. Consider this property for your future in Airdrie. (id:29763)
1203, 733 14 Avenue Sw
Calgary, Alberta
Beautiful, bright and open 2 bed, 1 bath condo located in the heart of the Beltline with incredible downtown views! This unit in Centro features a spacious galley kitchen with granite counters, stainless appliances, espresso maple cabinetry, hardwood floors, tons of windows and an assigned parking stall! Large open floor plan with a spacious living room, dining area and kitchen leading out to a nice sized balcony facing the city skyline. Two large bedrooms, full bath, in-suite laundry, storage and much more! This building is well managed and comes with a fitness centre, storage locker & additional bike storage. Incredible location, just steps to 17th Ave, shopping, transit and a host of great amenities! Available for immediate possession so call today for your private showing! (id:29763)
726 21 Avenue Nw
Calgary, Alberta
Beautifully updated home on one of the most desirable streets in the highly coveted community of Mount Pleasant. This property features an (illegal) basement suite and an oversized heated double detached garage. A sunny, south-facing front porch welcomes you to the main floor. Inside, you'll find a spacious front living room with a large picture window that floods the space with natural light, complemented by a gas fireplace with built-in shelving. The adjacent dining room leads to a stunning kitchen with newer cabinets, some updated appliances, a tiled backsplash, modern lighting, and granite countertops. The main floor also includes two bedrooms, an updated four-piece bathroom, and a laundry room. The fully finished (illegal) basement suite can be accessed through a side door or rear walk-up. Large windows throughout the basement let in ample natural light. The suite features a kitchen with a breakfast nook, newer cabinets, and a tiled backsplash. The adjacent living room is highlighted by a corner gas fireplace. A spacious front bedroom sits next to a refurbished four-piece bathroom. The suite is completed by a second bedroom or flex area with its own three-piece ensuite bathroom and direct walk-up access to the backyard, along with a second laundry room. The backyard, perfect for entertaining or relaxing, includes artificial turf along the side of the home and a putting green in the rear. Additionally, the property offers an oversized heated double garage, ideal for car enthusiasts, mechanics, workshops, a home gym, or extra storage. This fantastic home is conveniently located just steps from multiple schools, parks, restaurants, and transit, and is only minutes away from SAIT and the downtown core. (id:29763)
1112 Regent Crescent Ne
Calgary, Alberta
Welcome to Renfrew with this beautiful contemporary infill with a legal suite with a seperate entrance. This home features luxury finishes throughout with 5 bedrooms and 3-1/2 bathrooms, with approximately 2400sq/ft of developed space. from the builders plans. The open concept main floor features 10ft ceilings with an open dining room and oversized windows throughout. The custom kitchen features a large island, with quartz countertops and with stainless steel kitchen-aid appliances which includes: a refrigerator, cooktop stove, built-in oven, dishwasher, microwave, and hood fan. The living room area features a gas fireplace with built in cabinets and large window overlooking the outdoor patio. The upper floor has 9ft ceilings, large primary bedroom with tray ceilings and attached 5 piece en-suite with undermount sinks, quartz counter tops, tile flooring, stand alone soaker tub, and large walk-in closet with built-in cabinets. The upper floor has 2 more additional bedrooms with large closets and a 4 piece bathroom, with a large bonus room and the laundry room conveniently located on the top floor. The basement has 9 feet ceilings which has a 2 bedroom legal suite with its own kitchen, living room and laundry. Enjoy your double car garage with extra space for storage and parking. This home is conveniently located with views of downtown from the front which is only a 7 minute drive to downtown, easy access to 16th avenue, Edmonton Trail, and Deerfoot Trail and walking distance to schools, parks and shopping centres All images are renderings and not an exact match, the home is under construction and ready for you to pick your finishes, Call your favorite agent today! (id:29763)
70 Hendon Drive Nw
Calgary, Alberta
ATTENTION DEVELOPERS/BUIDERS/INVESTORS!! **CORNER LOT** (75X105). YES THIS IS A CORNER LOT in the highly sought after neighbourhood of HIGHWOOD. Over 1000 sqft Bungalow with a total of 4 bedrooms, 2 full baths and 80%finished basement. Huge fully fenced backyard with a DOUBLE GARAGE. Better hurry before you lose this incredible opportunity. (id:29763)
2003 43 Avenue Sw
Calgary, Alberta
Discover a stunning, modern 3+1 bedroom home by Leslie Mannix Design, located in the heart of Altadore, offering nearly 5,200 square feet of luxurious living space. The main level features wide plank hardwood floors, soaring ceilings, and abundant natural light. The living room, adorned with a cozy wood-burning fireplace, and the spacious formal dining area, highlighted by a distinctive chandelier, create a welcoming ambiance. Steps away, the elegantly designed kitchen boasts quartz countertops, a large island with an eating bar, ample storage, and high-end integrated appliances. Adjacent to the kitchen, the family room impresses with floor-to-ceiling windows and a stunning feature fireplace. A secluded office space near the foyer is ideal for working from home. Completing the main level are a convenient mudroom and a stylish 2-piece powder room. Ascend the elegant open riser staircase to the second level, which hosts three bedrooms, each with a private ensuite and walk-in closet. The two children's bedrooms are connected by a versatile bonus/flex room. The primary retreat offers a spacious walk-in closet and an opulent 6-piece ensuite with dual vanities, a deep soaker tub, and a steam shower. The third level, with access to a rooftop patio, includes an office space and a loft area that can serve as a studio or home gym. A 2-piece powder room completes this level. The basement features heated hardwood floors, a vast media/family room with a wet bar, a bedroom, a 3-piece bath, and a laundry room with a sink and ample storage. Additional notable features include central air conditioning and exquisite, unique finishes throughout the home. Outside, the sunny south-facing backyard is perfect for outdoor entertaining, featuring a large deck with a pergola, a charming patio, and beautiful landscaping. Parking is easy with the oversized double detached garage. This inner-city location is unbeatable, with close proximity to River Park, vibrant Marda Loop, excellent schools, shopping, public transit, and easy access to Crowchild Trail. (id:29763)
57 Hounslow Drive Nw
Calgary, Alberta
Perfect for the developer or home owner who wants to build their dream home in the established , close-in community of Highwood on a 30x110 Ft. lot with a west backyard. Great location on quiet street across from a park. Near Nose Hill Park & Major road ways. The adjacent lot is also for sale. (id:29763)
5 Discovery Ridge View Sw
Calgary, Alberta
Welcome to your dream home located on a corner lot in a quiet cul de sac in upper Discovery Ridge, backing onto a scenic walking trail! This home boasts over 4200 sqft of living space with a total 4 bedrooms, 4 bathrooms and a bonus room plus a unique all season sunroom with heated floors. Walking into the home you are met with a large foyer leading you to a formal dining room that flows into the kitchen and living space. The expansive living room boasts a cozy gas fireplace with built-ins making it the perfect place to relax. Across from the great room, you are welcomed with a dining nook and large gourmet kitchen, complete with stainless steel appliances, granite countertops, a breakfast eating bar, and ample cabinet space. The kitchen also offers a large walk-in pantry boasting extra storage space. Double glass doors lead out to a gorgeous glass sunroom adorned with heated slate tile flooring and a gas fireplace. The doors off of the sunroom lead out to the beautifully landscaped backyard, with ample yard space, an underground sprinkler system, and a patio, perfect for entertaining. The main floor is completed with a 2 piece powder room and a mud room just off of the double attached garage. The mudroom boasts an abundance of storage space and a dog washing sink for added convenience. Heading upstairs, you'll find 2 good sized bedrooms and a 4 piece main bathroom, with an additional laundry room and sink. The primary bedroom is your own private oasis, equipped with a large walk-in closet and a 5 piece spa like ensuite, complete with a steam shower. The primary suite is the perfect place to relax after a long day. The stairs to the left take you to a large bonus room with built-ins that is easily transformed into a fourth bedroom. The double doors off of the bonus room lead out to a balcony overlooking the front of the home with a beautiful mountain view. A unique hidden passage through a built-in bookcase takes you up a set of stairs to a private loft area, perf ect for a home office or hobby room. The fully finished basement boasts another bedroom and a 3 piece bathroom. The living area is equipped with in-floor heating, a wet bar with a built-in wine rack, as well as another gas fireplace. The utilities include an IBF commercial grade tankless hot water heater a well maintained furnace and AC unit, and more. This home is perfect for those who love to entertain friends and family. The walking trail behind the home takes you directly to Griffith Woods park where you can enjoy the scenery and walking trails. This home is in close proximity to downtown as well as the rocky mountains as well as walking distance to a playground, schools, transportation and amenities. Perfect for a growing family! You must see to appreciate the value of this unique home. (id:29763)
52 Bow Village Crescent Nw
Calgary, Alberta
This extraordinary, extensively renovated residence, nestled on a spacious 60’x280’ lot backing onto the picturesque Bow River, features 4+1 bedrooms and nearly 4,300 sq ft of beautifully developed living space. The home exudes curb appeal with a freshly repainted exterior, a new roof, new eavestroughs, and a large exposed aggregate front patio. Inside, the main level showcases elegant hardwood floors, recessed lighting, and stylish fixtures. The living room is a focal point with its dramatic vaulted wood beam ceiling. Just a few steps up, the kitchen is tastefully finished with quartz countertops, an island/eating bar, custom cabinets, a farmhouse sink, and distinctive stainless-steel appliances, including a GE Café 6-burner gas range. The casual dining area overlooks the backyard, and through two brick archways, the family room—with its brick feature fireplace and large windows—provides the perfect space for game or movie nights. Adjacent to the family room is a cozy den/office, ideal for productive work-from-home days. The main level also includes a 2-piece powder room and a mudroom with built-in storage and garage access. A graceful, curved staircase leads to the second level, which hosts four bedrooms, a 4-piece bath, and a laundry room with a sink and storage. The expansive primary retreat with view of the Bow River, features a vaulted beamed ceiling, cozy fireplace, walk-in closet, and a private 4-piece ensuite with a deep soaker tub and separate shower. The basement offers a versatile recreation room with a wet bar (currently used as a home gym), a workshop with shelving and its own vacuum system, and a fifth bedroom with a private 4-piece ensuite, perfect for teens or guests. A 2-piece powder room completes the lower level. Additional notable features and upgrades include refreshed interior paint, central air conditioning, a new high-efficiency furnace (2019), two hot water tanks, a humidifier, and new front door and window. Outside, the newly landscaped an d sodded backyard is a private, park-like oasis with river access. Enjoy relaxing or entertaining with a hot tub, playset, firepit with pergola, storage shed, and a large, refinished deck with a BBQ hookup and fire table. The oversized double attached garage, with a new concrete floor and drain sump, makes parking a breeze. Conveniently located, Bow River pathways are outside your back gate & close by are Bowness Park, schools, shopping, public transit & easy access to 16th Avenue. (id:29763)
55 Hounslow Drive Nw
Calgary, Alberta
Perfect for the developer or home owner who wants to build their dream home in the established, close-in community of Highwood on a 30x110 Ft. lot with a west back yard. Great location on quiet street across from a park, near Nose Hill Park & Major roadways. The adjacent lot is also for sale. (id:29763)
4305, 200 Seton Circle Se
Calgary, Alberta
Experience the epitome of convenience and community living in the vibrant Seton neighborhood with this stunning fully upgraded 2 bed, 2 bath apartment located close to South Health Campus, the YMCA, restaurants, Cineplex, and grocery stores and much more. This modern residence boasts an open-concept layout with a huge kitchen Island , a gourmet kitchen with upgraded appliances including built-in Owen and microwave, luxurious master suite with a gorgeous 4pc Ensuite, spacious walk-in closet and office nook, second bedroom with an additional bathroom, air conditioning, and modern upgraded lighting fixtures. With the added convenience of private underground parking, In-complex Dog park, Pet Washing Station and access to community amenities such as playgrounds and recreational facilities, this pet-friendly apartment offers move-in ready luxury living at its finest. (id:29763)
5104 Carney Road Nw
Calgary, Alberta
For sale for the first time ever! Welcome to this beautifully maintained home nestled on a quiet street in Charleswood. This inviting property features beautiful hardwood throughout the main floor offering timeless elegance and warmth. The well-appointed kitchen provides ample space for culinary endeavors. The living room is bathed in natural light through large windows, creating a bright and welcoming atmosphere. Adjacent to the living room, the dining room is perfect for family meals and entertaining guests. A generous 4-piece bathroom, 3 BEDROOMS with a 2-piece ensuite off the primary complete the main floor. Step outside to discover a large, south-west facing PVC DECK perched over the single car garage, ideal for relaxing evenings and outdoor gatherings.The versatile basement with SEPARATE ENTRANCE offers endless possibilities. It includes a cozy bar, a spacious rec room, a flex room/office, WORKSHOP, a laundry room, and plenty of storage. With its thoughtful layout, the basement is a good candidate to be converted into a self-contained suite, perfect for guests or rental income.METAL ROOF (early 200s), FURNACE (2022), ELECTRIC PANEL (2022), AIR CONDITIONING (2022) HOT WATER TANK (2017) (id:29763)
214, 510 Edmonton Trail Ne
Calgary, Alberta
Welcome to Bridgeland Hill. Modern, affordable inner city living! Ideally situated in the vibrant community of Bridgeland offering a true inner-city lifestyle. Walk to chic coffee shops, restaurants, multiple eclectic dining options, parks, pathways, downtown core, and public transit. Modern, well maintained pet friendly building. Superb open floor plan. The gourmet kitchen is highlighted by the ample amount of quartz countertops and sleek, full height cabinetry with under cabinet lighting. Stainless-steel appliances include a gas stove and recently updated dishwasher. Kitchen is open to the adjacent living room highlighted by sliding glass doors to the large, covered balcony. Ther balcony offers room for patio furniture and a BBQ and offers views of the central courtyard. Generous primary suite is complete with a walk-in closet. The extra in suite storage room and in suite laundry is a huge bonus. Residents can enjoy a modern fitness center; huge bike storage room and spacious parkade complete with guest parking stalls. Modern, stylish, and affordable inner city living in a prime location. Nothing to do but move in an enjoy! (id:29763)
228, 901 Mountain Street
Canmore, Alberta
Seize an exceptional investment opportunity in Canmore’s lucrative short-term rental market with this recently renovated, luxury 2-bedroom, 2-bathroom condo. This premium corner unit offers stunning mountain views from every window, an open-concept living space with an entertainer’s kitchen featuring a breakfast bar, granite counters, slate flooring, and stainless steel appliances. The beautiful hardwood flooring extends into a spacious living and dining area, leading to a large patio with breathtaking vistas. The master suite includes an ensuite bath and walk-in closet. The complex offers top-tier amenities designed to attract renters, including an indoor/outdoor hot tub, swimming pool with waterslide, fitness room, restaurant/lounge, and heated underground parking. Currently managed by a top-performing company, this unit generated over $94,000 in gross revenue last year and is nearly fully booked until September, ensuring immediate and steady cash flow for the new owner. (id:29763)
138 Evanston Way Nw
Calgary, Alberta
Welcome to your new home in Evanston, where convenience meets comfort! This well-kept gem boasts a rare triple car garage, fully finished and heated, ensuring ample space for your vehicles and belongings. Situated just across from a serene pond, enjoy the peaceful ambiance and scenic views right from your doorstep. A wide sidewalk leads to the charming front porch, surrounded by lush greenery, while the private backyard oasis beckons with a generous deck and low-maintenance landscaping. With quick access to essential amenities like shopping centers, schools, and picturesque walking trails, this location offers the best of both worlds. Step inside to discover a spacious 3-bedroom, 2.5-bathroom retreat, featuring high ceilings throughout. The inviting living room, complete with a cozy fireplace, sets the stage for relaxation and gatherings. The kitchen is a chef's dream, equipped with granite countertops, ample storage, and stainless steel appliances. Upstairs, the sunny master bedroom awaits, boasting a large ensuite and walk-in closet, while two additional bedrooms provide flexibility for family, guests, or a home office. This home is move-in ready and waiting for you to make it your own. Schedule a viewing today with your preferred agent and experience the essence of Evanston living! (id:29763)
120 43 Avenue Ne
Calgary, Alberta
Discover this prime 50x140 foot corner lot with RC-2 zoning and the potential to convert to R-CG. This is a fantastic opportunity for developers! The home has been lovingly maintained by a single owner for the past 37 years, reflecting true pride of ownership. Over 2000 sq feet of living space, with 3 bedrooms on the main floor a large family area, bathroom and kitchen. The kitchen offers wood cabinetry, breakfast bar and lots of cabinet space. The lower level is developed with additional bedroom and bathroom, office and rec room. Enjoy the beautifully landscaped large and treed backyard and the convenience of a double detached garage. This property is a rare find with incredible potential for future development. (id:29763)
312, 7239 Sierra Morena Boulevard Sw
Calgary, Alberta
Prepare to fall in love with this bright and spacious suite in the friendly 55+, adult living Sierras of Richmond Hill! Featuring tons of natural light from SW facing windows that affords you a wonderful MOUNTAIN VIEW and the rolling hills across the valley, with over 1220 SF, there’s space for everything. The front foyer opens onto the roomy dining and living room space, the kitchen is a generous size and features ample counter space & cabinets and the eat-in nook takes in that view from a lovely large window! Step out onto your enclosed private patio with extra storage space and of course that view of the Rocky Mountains. The generous primary suite is perfectly designed and easily accommodates king-sized furniture and offers a 4 pc ensuite with direct access to the HUGE walk through closet. The den with double French doors is a great versatile space (could be a second bedroom), 3 pc second bath and laundry room complete the suite. Titled parking stall is right next to the elevator - so convenient, and storage room is at the head of the stall. This well-run complex offers a ton of amenities and an active social calendar to go along with them. Coffee in the coffee room, crafts in the craft room, or billiards and shuffleboard in the games room are some of the social-friendly options ready for you to enjoy. There is also a fully equipped wood working space, an indoor car wash, a gym and separate yoga room, and four guest suites. Don’t forget the super location - walk to shopping, restaurants, library, transit, easy access to major traffic arteries and so much more! Condo fee includes electricity – so nice! A pleasure to show! (id:29763)
281236 Range Road 42
Rural Rocky View County, Alberta
COUNTRY RETREAT | MOUNTAIN VIEWS | 4 BEDROOMS UP | FULLY DEVELOPED | HEATED GARAGE | GARDEN OFFICE | SPRING-FED POND | DOCK | RECENT RENOVATIONS (2023) | RV PARKING | DUAL GATED DRIVEWAYS | This exceptional 2-storey rural home offers an upgraded interior and an idyllic setting on a fully landscaped acreage just 12 minutes north of Cochrane. The property features a natural spring-fed pond, providing stunning mountain views and a serene atmosphere, perfect for nature lovers and outdoor enthusiasts. Step inside to a warm and inviting living room with beautiful hardwood floors and a cozy wood-burning stove. The adjacent dream kitchen is a chef’s delight, boasting granite countertops, stainless steel appliances, and a custom island ideal for meal preparation and entertaining. Enjoy your meals in the formal dining room with picturesque views of the landscaped yard. The family room, with a gas fireplace, is perfect for relaxing and unwinding. The main floor also includes a spacious mudroom that doubles as a sunroom, a convenient office/study, and a laundry room located just off the heated double attached garage. Upstairs, the primary suite is a true oasis, featuring panoramic views of the Rocky Mountains and a spa-inspired 5-piece ensuite with dual sinks, a huge tub, a massive shower with multi shower heads, and a generously sized walk-in closet. Three more generous-sized bedrooms and a 4-piece main bathroom provide ample space for family and guests. The recently renovated, fully developed basement has an old west-inspired theme bar, offering a unique and entertaining space. The basement also features a large recreation room, perfect for a home gym or movie night. Outside, the manicured yard is a private retreat with a pond, dock, and fire pit, ideal for enjoying the tranquility of nature. Follow the path to find the separate heated garden office, which can also serve as a man-cave/she-shed, crafting area, shop, or home gym. It even has its own separate driveway and parki ng, making it perfect for a home-based business. Don't miss out on this beautiful acreage property off the beaten trail. Book your private viewing today and experience country living at its finest. (id:29763)
22 Tuscany Estates Crescent Nw
Calgary, Alberta
Striking executive custom-built walk-out bungalow is nestled against picturesque green space, offering a serene retreat from the bustle of city life. With over 3500 square feet of meticulously designed living space, every inch of this home exudes elegance and functionality. Step through the grand foyer with soaring ceilings into the heart of the home, where an open-concept main living area awaits. The chef's dream kitchen features a gas cooktop, dual ovens, a generous sit-up bar, walk-through pantry, and an array of special extras to elevate your culinary experience. Floor-to-ceiling windows in the great room bathe the space in natural light. Entertaining is effortless both indoors and out, with a spacious eating area that flows seamlessly onto the expansive wrap-around deck. Hosting dinner parties is a breeze in the separate formal dining room, while built-in cabinetry creates the perfect office nook for remote work or study sessions. Retreat to the owner's suite for ultimate relaxation, where a spa ensuite awaits. Indulge in a rejuvenating soak in the soaker tub, unwind in the steam shower, and pamper yourself with heated floors and a double sink vanity. The walk-in closet offers ample storage space. Convenience is key with an oversized double garage that opens to a well-appointed mudroom complete with built-in cabinetry, a powder room and space to add a washer and dryer. The fully finished walk-out lower level is an entertainer's paradise, featuring a spacious family room that leads to the lower-level patio and meticulously landscaped, low-maintenance grounds with zoned irrigation. Perfectly designed for guests and children alike, two additional bedrooms await on the lower level, each boasting walk-in closets and a sink and vanity for added convenience. Don't miss the opportunity to experience the unparalleled craftsmanship and attention to detail that Albi Homes is renowned for. Come and discover your dream home in this spectacular location! (id:29763)
9 Tuscany Summit Square Nw
Calgary, Alberta
2022! END UNIT! AFFORDABLE! IMMACULATE!! You do not want to miss this home! This 2 year old townhouse is located in desirable Tuscany, an incredibly walkable community! As an end unit it was built with additional windows to let in natural light and shares fewer walls with it's neighbours. The inside is barley lived in. This very spacious and open floor plan give you a perfect set up for entertaining, families and just those who like to spread out. The upstairs has laundry, two bedrooms and an ensuite bath. The unfinished basement gives you a way to expand your space and make it your own. The patio out front is the perfect place to enjoy all those sunny summer days. Stall parking is located just out front in this well run condo complex. You will not want to miss this opportunity to live cheaper than renting. Call your favorite Realtor today!!! (id:29763)

