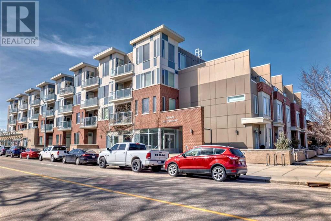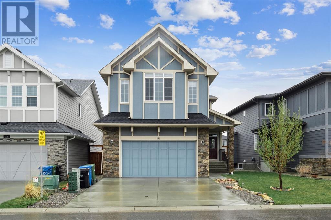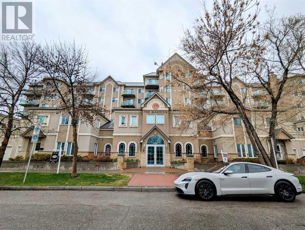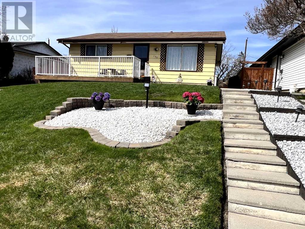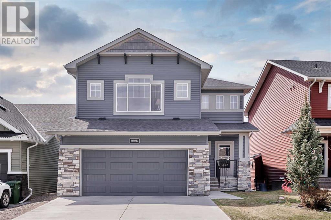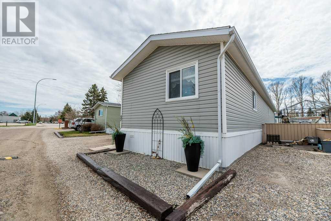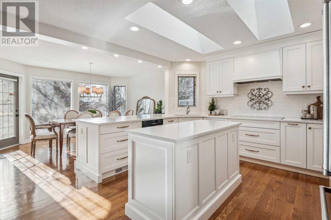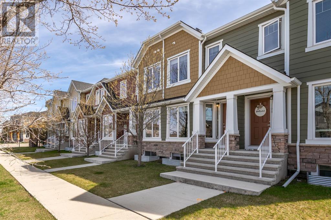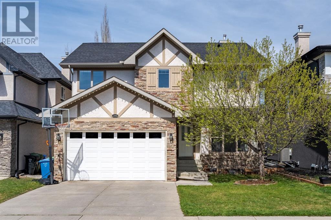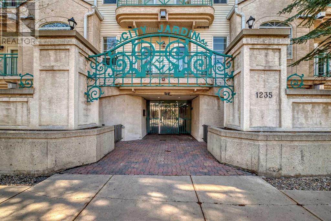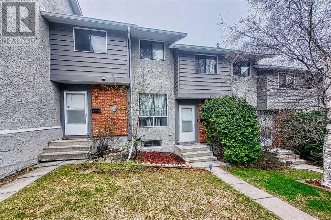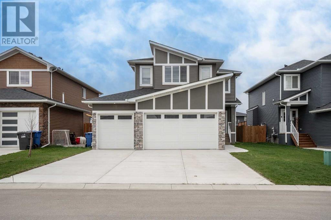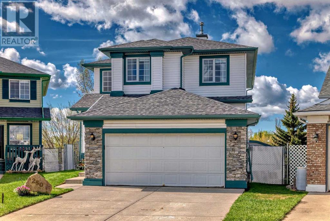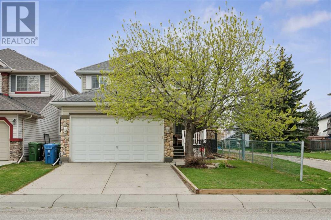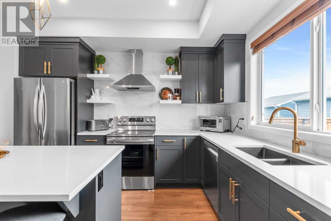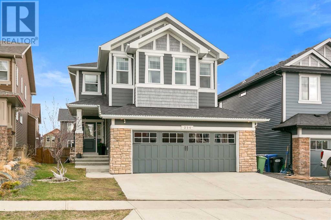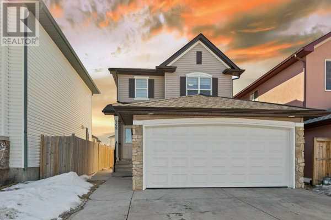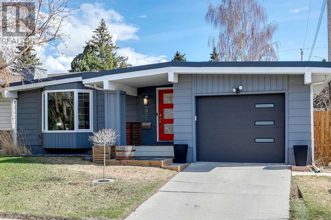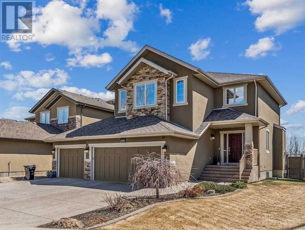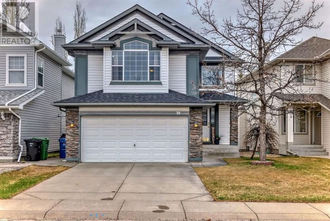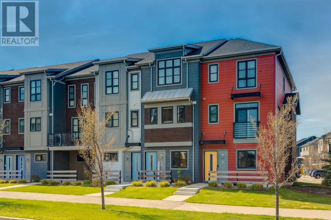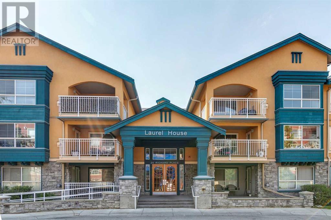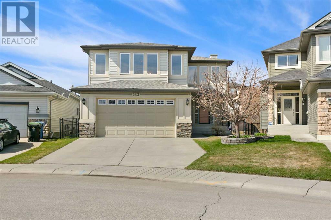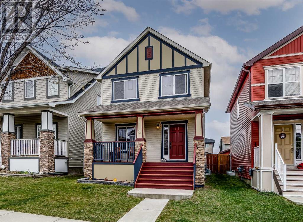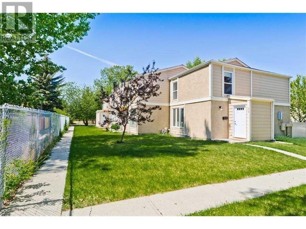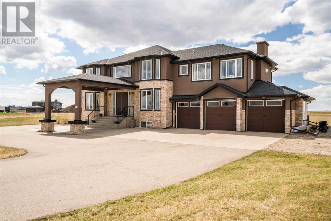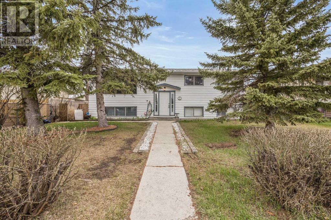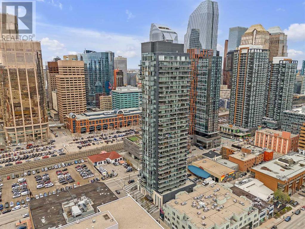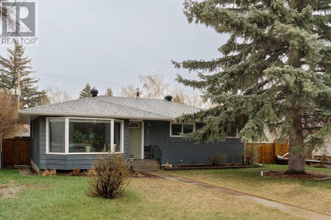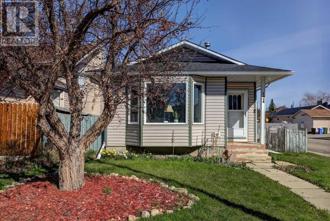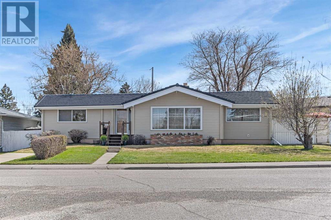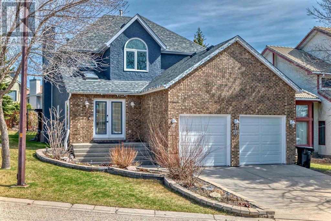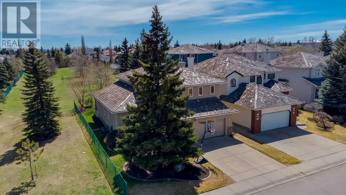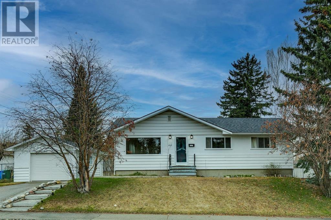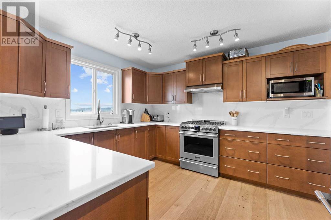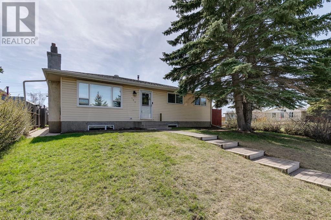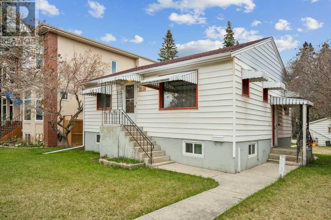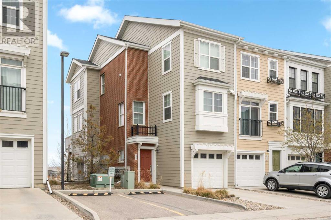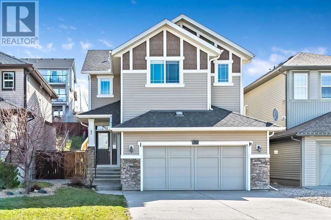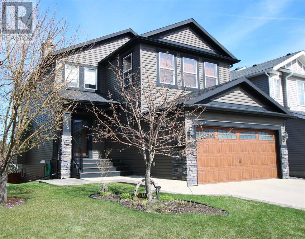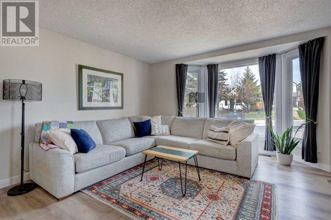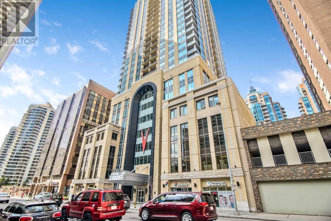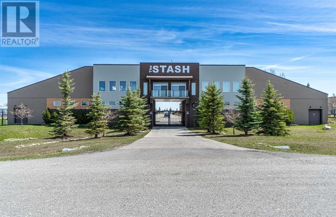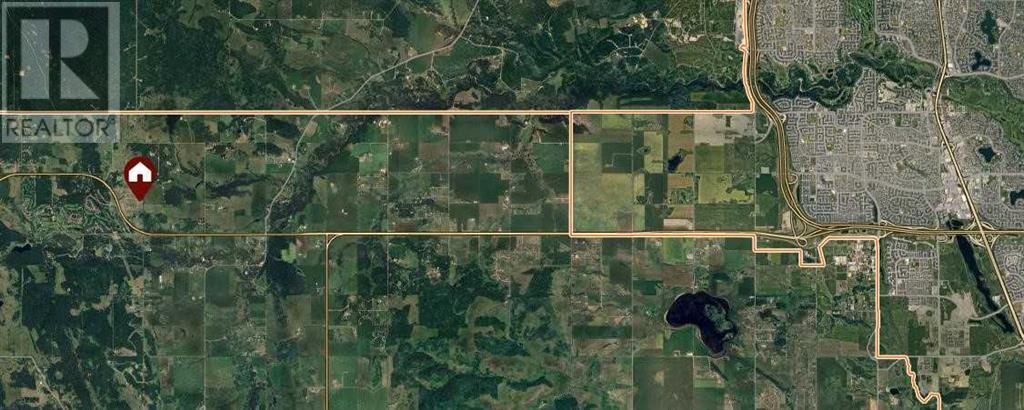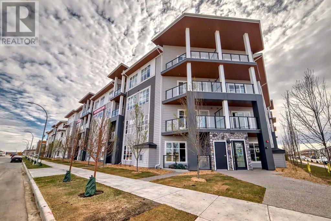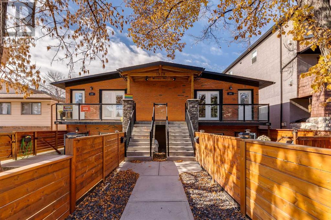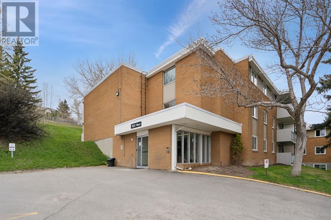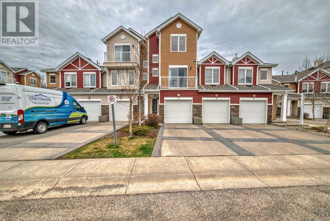406, 119 19 Street Nw
Calgary, Alberta
Here it is - a beautiful top floor unit with a city view! This one-bedroom penthouse is a total jewel box with amazing finishes like custom European cabinetry, stainless steel appliances, quartz countertops, mosaic backsplash, designer lighting and basket-weave marble tiles. You’ll love how the built-in fridge integrates seamlessly in to the modern cabinets and enjoy making gourmet meals with the 5-burner gas cooktop. The kitchen also offers a hidden range hood, built-in oven and microwave. The open layout with air conditioning and a sit-up kitchen island makes this the perfect space to entertain and there’s even a convenient place for a home office. The living room and spacious balcony enjoy easterly exposure and a downtown view. There’s a large, bright window in the bedroom with direct access to the luxurious bathroom. A separate tub and shower with marble surround, ample built-ins and ensuite laundry make this a very comfortable space to pamper yourself. The Savoy enjoys secure, underground, heated parking and storage, as well as a rooftop patio for outdoor social gatherings. And of course, there is great access to all the amenities that Hillhurst and West Hillhurst have to offer; shopping, dining, Bow River Pathway, SAIT/Jubilee, U of C, Foothills Hospital, Kensington and the Core. Book your exclusive showing with your favourite Realtor today. (id:29763)
32 Cranbrook Circle Se
Calgary, Alberta
** Open House Saturday & Sunday (May 11 & 12) 12 PM - 3 PM **Welcome to this stunning 3000+ square foot residence, nestled in the prestigious community of Cranston's Riverstone. Boasting a captivating Hardie board and stone exterior, this beautifully designed home merges classic elegance with modern luxury. This home features an expansive garage measuring 23x21, easily suitable to fit 2 SUV's and all your tools!Inside, the chef's kitchen is a culinary delight, featuring sleek grey cabinetry, upgraded appliances, a gas cooktop, and built-in microwave and oven. With generous granite countertops, a striking black onyx double sink, and an expansive walk-through pantry accessible from the garage, this kitchen seamlessly blends style and function. Engineered hardwood floors grace the main level, while expansive windows and double sliding doors invite sunlight, leading to a spacious backyard ready for your design and creation. A cozy gas fireplace, a functional office space, and a 2-piece bathroom round off this level.Upstairs, a versatile bonus room with a gorgeous tray ceiling awaits, perfect for entertaining or relaxing. The Grand Master bedroom can sufficiently fit a King Sized bed and a sitting area for reading, the impressive master suite includes a spa-like 5-piece ensuite with double sinks, an upgraded tile shower, and a soothing soaker tub. A spacious walk-in closet adds a touch of elegance. Two additional bedrooms, a 4-piece bathroom, and a conveniently located laundry complete the upper floor.In the fully developed basement, a large recreation room provides extra space for leisure and entertainment, complemented by an additional bedroom and a 4-piece bathroom.Outside, the expansive backyard presents endless possibilities for your ultimate outdoor living dreams. Imagine warm summer days spent on a magnificent deck or relaxing in a hot tub, perfectly complementing this luxurious lifestyle.Don’t miss the chance to call this remarkable home in Cranston's Riverstone yours. Book your viewing today and step into unparalleled sophistication and comfort! Cranston's Riverstone in Calgary is remarkable for its serene location nestled along the Bow River and the extensive Fish Creek Park, providing residents with stunning natural scenery and a peaceful atmosphere. The area is designed to integrate seamlessly with the surrounding landscape, offering scenic walking trails and abundant green spaces. It balances urban convenience with a tranquil, close-to-nature lifestyle. Residents enjoy easy access to shopping, schools, and other amenities, all while being part of a tight-knit, family-friendly community. The architectural standards of homes in Riverstone are high, ensuring a cohesive, luxurious feel across the neighborhood. (id:29763)
313, 1507 Centre A Street Ne
Calgary, Alberta
Home sweet home, this property is truly loved! One of the most convenient locations next to the future LRT concrete building in the desired community of Crescent Heights! This 2 bedroom 2 bathroom apartment comes with 1 heated underground parking stall. It also comes with 2 titled storage! East-facing unit enjoys the morning sun with spectacular views with spacious bedrooms! The gorgeous open kitchen features granite countertops with lots of cabinet storage space. All brand new Stainless Steel Samsung appliances with a 1-year warranty. Other features: 9-foot ceiling; New paint on all walls, baseboard, window frame and door frame plus all brand new LED light fixtures. Living room LED light color can change from warm to cool in just 3 seconds. Enjoy inner-city living! This is so convenient and you don't even need a car! You can ride a bike to Downtown for less than 10 minutes! Having a central location means you are steps away from plenty of restaurants, supermarkets, shopping, & amenities! Don't need too much titled storage(s)? You can rent or sell them to your lovely neighbor who needs them. This unit is professionally cleaned and move-in ready! Don't miss this gem! Call today before it's gone! (id:29763)
150 Dovercliffe Close Se
Calgary, Alberta
Welcome to this wonderful home, with a nicely landscaped front yard with lighting in the evening to brighten the steps up the walkway. Huge front deck that is framed with white railing is excellent to enjoy the sunny days ahead. Enter this cozy home & notice the modern grey carpet only a couple years old. A large south living room window lets in the sun while a gorgeous ceiling fan hangs from above for those summer days. A good sized room with a feature wall as a pop of color in contrast to the neutral paint throughout the remainder of the house. Step into the kitchen which offers space for your table set. A dual sink with pull out spray tap are a must! Solid wood cupboards span across two walls for lots of space. The modernized countertop + backsplash are nice updates along with the stylish lino flooring. Fabulous Stainless Steel fridge with bottom freezer included. A kitchen window offers a view of the backyard. Centrally located is the full bathroom with a fantastic bathfitter remodeled bathtub with tub surround offering a tub or shower selection. Additional updates include the taps, mirror, lighting & backsplash behind the long vanity counter. The master bedroom is next with dual mirrored closet doors & a ceiling fan too. The middle bedroom is a decent size & currently is used to host the 5 camera video security system + there are 4 storage cabinets in here that can stay. Directly across the hall is a surprisingly large storage closet. The bedroom at the front of the home is a wonderful size with another nice sized window. Down in the basement is a generous sized rec room which would be great for so many uses! The laundry room includes a washer plus a dryer that was replaced not too long ago. There are cabinets & a hanging bar for clothes + the deepfreeze is in here too for easy access. Tucked away is another flex room that perhaps could become a bedroom as it includes a window for natural light or a home office or a kids playroom/music room. A storage room is to the left of the laundry & has an attached shelf plus moveable shelves that can also stay. This large basement additionally offers another lengthy storage room off the rec room, great for all your suitcases & seasonal items. In here there are also tons of additional matching floor tiles + extra laminate that will be left with the home. Check out the backyard which is fully fenced great for kids or pets. A total of 4 sheds are included. Patio is perfect for sitting out back while lots of grassy area for running around. There's also a firepit which completes this lovely yard. Also option for RV or off street parking out back too. Perhaps a future garage could be made on this flat backyard. This home is sure to impress as it is sparkling clean & includes a High Efficiency Furnace, NEST Thermostat & Shingles redone in 2012. Property sides onto a community path which offers space from neighbors & offers easy access to the schools a few block away. Or walk around the Close to the SE corner to the playground. (id:29763)
109 Bayside Loop Sw
Airdrie, Alberta
OPEN HOUSE SATURDAY MAY 11 FROM 1-4 PM! Welcome to your new McKee built home in the heart of Bayside! This AIR CONDITIONED 4 bedroom, 3 bathroom house offers over 2400 square feet and boasts fantastic curb appeal including a covered front step and an array of features tailored for comfortable family living. The main floor welcomes you with a spacious entry leading to a bright and open main floor perfect for entertaining! The heart of the home is the well-appointed kitchen, complete with ample cabinetry, a spacious pantry and modern appliances. Enjoy cooking again with the best of both worlds in a combination GAS STOVE/ELECTRIC OVEN range. A dining space large enough for an 8 person table leads to your south facing 2nd story deck. Adjacent is the inviting living room featuring a gas fireplace perfect for cozying up on those chilly winter evenings. MAIN FLOOR LAUNDRY/mud room right off of your heated double garage means parking and getting in the house is always a breeze, providing additional convenience for busy families. Upstairs, you'll find the generously master sized suite boasts a private ensuite for a peaceful retreat at the end of the day and with a walk in closet. Two additional good sized bedrooms offer versatility for family members or guests, while a big bonus room provides endless possibilities for lounging, hobbies, or a music room?In your fully finished walk-out basement you’ll find brand new carpet and even more living space, ideal for movie nights or hosting gatherings. Complete with a bedroom and a full bathroom, this is a great spot for guests to have a bit of their own space. Step outside to the south-facing backyard where sunshine abounds, creating the perfect setting for outdoor enjoyment, gardening, and entertaining. Outside of your new home, you'll discover a vibrant community filled with amenities to suit every lifestyle and great neighbours. Take leisurely strolls along the nearby canal walking paths, or let the little ones burn of f energy at multiple playgrounds just moments away. With shopping and schools in close proximity, everything you need is within reach.Don't miss your chance to make this exceptional family home yours. Schedule a viewing today and experience the perfect blend of comfort, convenience, and curb appeal in beautiful Bayside! (id:29763)
57, 134 Village Way
Strathmore, Alberta
Welcome to West Park Village mobile home park. Centrally, located downtown Strathmore. Walkable to parks, shopping, and recreation. Well maintained 16 wide mobile home built in 2002. Complete with storage shed, large deck and parking for 2 vehicles. This home has vaulted ceilings, is central air conditioned and a has a laundry room. There are three good sized bedrooms and two full bathrooms. The primary bedroom features a bathroom with large shower, along with a walk in closet. The kitchen, dining, and living room areas are open concept. There is nothing to do but move in and enjoy. The pad rental fee is $645/month includes water, sewar, garbage services. Call your favorite realtor today! (id:29763)
164 Scandia Hill Nw
Calgary, Alberta
Located in the lovely estate area of Scenic Acres and surrounded by parks and pathways this beautiful Albi built WALK OUT bungalow has been updated and renovated over the last 2 years with uncompromising quality. Not your cookie cutter bungalow, you will appreciate the open yet unique floorplan that has been renovated to update for modern function but retain the character of architectural details. The spacious entry area and living room with its vaulted ceilings, archways, skylight and a complete new gas fireplace,( not an insert )(2023)are perfect for entertaining and cozy evenings at home. The entire main floor carpet and lino has been entirely REMOVED and REPLACED with" SITE FINISHED SOLID WHITE OAK HARDWOOD (2022)"creating a seamless design flow. Other updates include a stunning NEW Legacy Kitchen and bathrooms with premium Maple Lacquered Custom Cabinetry. With the sink tucked in the corner the island and huge entire countertop is freed up for prep work and entertaining space., no competing with dirty dishes. Highlighting the NEW KITCHEN (2022) are the Stunning Satin Finished Maple Cabinets, Bosch INDUCTION Cooktop, dishwasher and Kitchenaid CONVECTION Wall Oven with co-ordinating French door Refrigerator. Finished with white quartz counters the kitchen is a lovely sun filled area to cook in with the 2 Skylights and surrounding windows in the dining room. Plenty of built in storage contributes to a highly functional chef's kitchen. In addition to the new main floor bath, the pretty ensuite has been updated with a new fully glassed shower, stand alone tub, vanity and heated floor. The spacious primary bedroom with walk in closet has direct access to the deck, a really nice feature in the summer. The main floor laundry is bright and convenient with a sink and lots of storage. In addition to New Paint and baseboards, 99% of POLY B PLUMBING HAS BEEN REMOVED (preventative measure only) and replaced with PEX piping. The huge walkout base ment with heated flooring and another fireplace and a wall of windows offers the same natural light that is pervasive in this home. The custom wet bar adds to your entertaining ease. Lots of room to add a pool table. Leading out to the backyard the low maintenance landscaping offers a multitude of perennials and large privacy trees to enjoy in the summer on the patio while inside Air conditioning is welcome on those hot summer days. NEW ROOF in 2023 and the poured concrete ramp running along the steps from the front to the large backyard make your move in so easy ! Excellent shopping at Crowfoot near the LRT and great schools close by!Call your favorite realtor to view! (id:29763)
107, 2400 Ravenswood View Se
Airdrie, Alberta
*OPEN HOUSE - MAY 11th 1PM - 4PM* An immaculate and well situated townhome in Airdrie's "Ravenwood" is ready for new owners! This stunning 2 bed, 2.5 bath property contains the perfect combination of modern living, function, and convenience. As you make your way through the main living area, you are greeted with engineered hardwood throughout the living room and into the expansive kitchen, complete with new fixtures, and an island to expand counter space. Upstairs you will find two spacious bedrooms with a shared ensuite, linen closet, and expansive windows. The finished basement is complete with a rec room, storage, mechanical, and full bath. The entire home has had all of the window coverings installed, not to mention every wall in the home has been professionally painted (2022). Finally, a simple yet private rear yard completes this property making it ideal for a wide arrange of buyers. Situated on a quiet street with only a 5 minute drive to all of the shopping and convenience that Airdrie has to offer, this home won't last long! (id:29763)
154 Discovery Ridge Way Sw
Calgary, Alberta
Fantastic 4 bedroom home with over 3000 sq ft of living space in the family friendly community of Discovery Ridge. Home boasts a bright, open floor plan, neutral decor and numerous upgrades including air conditioning, 9’ ceilings, NEW paint, NEW furnace, NEW roof, all NEW lighting throughout, silent garage door opener, silent garburator & much more. Spacious living room with cozy gas floor-to-ceiling stone fireplace and beautiful Acacia hardwood flooring throughout. Gourmet kitchen with granite countertops, stainless steel appliances, gas stove, hood fan, oversized cabinets, centre island, tile backsplash & large dining nook. Convenient main floor office and large mud room off the heated, oversized, double attached garage. Stunning Owner’s Suite with a huge walk-in closet complete with built-ins and private 5 piece en-suite with separate shower, soaker tub and double sinks. 2 other good sized bedrooms share a Jack and Jill bathroom. A large, cozy bonus room & laundry room complete the upper level. Fully finished basement with a 4th bedroom, UPDATED 4 piece bathroom, spacious family room and huge storage room. Beautifully landscaped, private, fenced backyard with a massive deck. Amazing location - close to all amenities and Griffith Woods Environmental Park for biking, walking, swimming and more. A Must See! (id:29763)
409, 1235 13 Avenue Sw
Calgary, Alberta
Introducing a rare gem in Calgary's vibrant Beltline district - a stylish two-storey corner penthouse boasting unparalleled charm and functionality. This meticulously designed condo features 2 bedrooms and 2 full bathrooms, complemented by 2 delightful patio spaces facing North in addition to a third West facing balcony for unwinding or entertaining.Upon entry, lofty ceilings bathe the space in natural light, creating an inviting ambiance throughout. The cozy living room, anchored by a gas fireplace, seamlessly flows into the well-appointed kitchen with granite countertops, stainless steel appliances, and updated cabinetry. Immaculate hardwood flooring graces both levels, exuding timeless elegance.The main floor hosts two bedrooms, with the master connected to a convenient walkthrough bathroom. Extra pantry storage is cleverly tucked away under the stairs, while a full patio with a gas line awaits outdoor gatherings. Ascend to the upper level to discover a versatile loft space, ideal for an at-home office or secondary living area, accompanied by a spacious rooftop balcony patio offering over 172 square feet of outdoor bliss. Did I forget to mention that you can see an uninterrupted view of the Calgary Tower!Benefit from 1 titled underground parking and the flexibility of short-term rental opportunities, enhancing both convenience and potential income streams. With a responsive condo board, bike racks, and friendly neighbors, every aspect of urban living is seamlessly integrated into this exceptional property. Located steps away from 17th Avenue and Bow river trail, enjoy easy access to shops, restaurants, and the business core, epitomizing urban living.Experience the best of Calgary central living in a one-of-a-kind space that combines style, comfort, and convenience. Schedule a viewing today and make this Beltline condo your new home! (id:29763)
111, 6915 Ranchview Drive Nw
Calgary, Alberta
Situated in the heart of Ranchlands, this substantially updated townhouse offers 1,602 SF of developed living space with 4 bedrooms, 2.5 bathrooms, new laminate flooring throughout and an exterior maintenance free lifestyle! The main floor features a spacious dining room, chic kitchen with timeless white cabinetry, stainless steel appliances and quartz countertops with easy transition to the living room where you will find access to the sunny expansive deck – one of the largest in the complex! A powder room completes this space. Upstairs consists of three generously scaled bedrooms, a 4 piece bathroom and ample closet storage. The basement is developed and is a perfect space for guests or teenager with a 4th bedroom with 4-piece ensuite, family room and laundry room. Don't overlook the updated furnace and hot water tank offering peace of mind. Walking distance to schools, parks, off leash park and minutes to the LRT, shopping and an array of amenities. Nothing to do but move in and enjoy!! (id:29763)
1409 Aldrich Lane
Carstairs, Alberta
Welcome to 1409 Aldrich Lane in Carstairs. This beautiful 2021 home feels like new and is full of upgrades. The floor plan is bright and open and is very spacious as the home is over 2,400 square feet between the main and upper floor. The neighbourhood is known for its wider lots and triple car garages, perfect for the family cars or space for the toys. You will also notice that this home comes completely landscaped, fenced and with a party Gazebo which is a fun outdoor entertaining space for friends and family. Don’t worry about having to add all this yourself as this home comes move-in ready. A couple other notable features on the exterior is the fact that the home has a rear lane behind, giving more distance from other houses but also giving flexibility if you would like additional parking for a RV or Boat in your backyard. The home comes complete with air conditioning for the hot summer days and a separate exterior door to the basement which opens the opportunity for passive rental income should you choose to build a secondary suite. 1409 Aldrich Lane has 3 spacious bedrooms, 2.5 bathrooms and an additional den space perfect for an office or flex room. The chef’s kitchen features upgraded appliances, stunning quartz countertops, walkthrough pantry from the garage and a built-in banquet for family dinners. Every room in the home has been upgraded in some way, whether it is additional storage, feature walls, electric fireplaces, or a bar area complete with fridge. This will make the perfect family home! The neighbourhood is very family friendly, close to schools, parks, walk paths and other amenities. This community is 20 minutes from Airdrie and 45 minutes from downtown Calgary if you need to commute for work. Reach out to your favourite realtor to book a private showing today! (id:29763)
250 Somerside Green Sw
Calgary, Alberta
This delightful property is nestled in a sought-after cul-de-sac, featuring a generous PIE-SHAPED LOT with a WALKOUT BASEMENT. Bathed in sunlight and boasting an enviable location, the southwest-facing yard offers a serene retreat with views extending into the neighboring PARK, providing the utmost privacy and tranquility for everyday living. Spanning over 2,700 square feet, this residence ensures comfort in every corner. Upon entry, gleaming hardwood floors adorn the main level, complemented by plush carpeting. French doors lead to a versatile office/den or dining room, perfect for work or formal gatherings. The heart of the home unfolds in an open concept layout, seamlessly connecting the family room, kitchen, and dining nook. A cozy gas fireplace, surrounded by stone and hardwood, adds warmth, while the spacious kitchen impresses with an island breakfast bar, corner pantry, and ample cabinetry. Step outside onto the elevated deck through patio doors, complete with aluminum and glass railings and a retractable awning, ideal for outdoor dining and entertaining. Main floor laundry, a mudroom, and a 2-piece bathroom offer added convenience. Upstairs, a bright loft leads to the spacious master suite boasting double closets and a luxurious ensuite with a Jacuzzi tub, separate shower, make-up counter, skylight, and walk-in closet. Two additional bedrooms and a 4-piece bathroom provide ample space for larger families or guests. The bright walk-out basement features an open concept rec room with built-in shelving units, a 2-piece bathroom, and ample storage. Patio doors open to a concrete patio, the expansive yard, and adjacent park, while 6’ fencing ensures extra privacy and security. Outside, the low-maintenance landscape features an underground sprinkler system, along with a high-yield apple tree and beautiful mature spruce. Additional amenities include a shed, extra storage room, and a double attached garage with built-in storage. Updates such as a newer roof, sid ing, oversized hot water tank, and high-efficiency furnace enhance the property's appeal. Beyond the home's features, the property offers quick access to Stony Trail and MacLeod Trail, ideal for outdoor activities at Fish Creek and events at Spruce Meadows. Somerset Park, with its playground and water park, along with year-round programs at the YMCA, add to the neighborhood's allure. Nearby schools, the Somerset-Bridlewood LRT station, and entertainment choices at Shawnessy shopping center provide convenience for families. Don't miss the rare opportunity to own this unique property! Join us for an OPEN HOUSE on Sunday, MAY 12 from 1:00 to 3:30 pm. (id:29763)
39 Somerset Manor Sw
Calgary, Alberta
Step inside this fabulous Somerset home to discover a harmonious blend of comfort and elegance, where hardwood, carpet, and tile flooring complement each other throughout the home.The main level greets you with a functional layout, featuring a convenient mud room off the garage, a sleek 2-piece bath, and a spacious foyer that leads you into a bright office space, ideal for working from home. The expansive living area boasts a cozy gas fireplace with stone finishing, perfect for relaxing evenings. The chef-inspired kitchen is a focal point, showcasing a large island with seating, a pantry, stainless steel appliances, including an induction range, and an inviting eating area overlooking the backyard oasis.Upstairs, retreat to the generous master bedroom complete with a luxurious 4-piece ensuite, featuring a soaker tub, and a large walk-in closet. Two additional bedrooms are connected by a passageway, offering privacy and convenience. A second office space provides flexibility for your lifestyle needs, while another full bathroom caters to family and guests.The lower level offers even more space and versatility, with a large laundry room equipped with a utility sink, ample storage, and a modern 3-piece bathroom. A fourth bedroom provides comfort and privacy, while a recreation/games room with a daybed offers a cozy retreat. A designated craft/work area and a playful nook under the stairs complete this level.Unique features abound, including four office/work areas throughout the home, hardwood flooring in the basement, and an abundance of natural light that fills every corner. Enjoy the convenience of bordering a walkway that leads directly to Somerset school, perfect for families with children.Don't miss the opportunity to make this exceptional property your new home! Schedule your viewing today and experience the epitome of modern living combined with thoughtful design and convenience. (id:29763)
310 Belmont Heath Sw
Calgary, Alberta
Step into the heart of Belmont and explore this exquisite home, where modern upgrades seamlessly integrate with comfortable living. This two-storey residence showcases numerous enhancements, including 10 Apple HomeKit smart-switches compatible with Alexa and Google Home, an August Door SmartLock for added security, and an A/C unit ensuring year-round comfort. Revel in the convenience of a natural gas line to the deck, perfect for outdoor grilling on the 10x10 deck with privacy fencing. The 20x22 garage, wired for EV charging, provides ample space for parking and storage.Inside, the kitchen stands as the focal point, adorned with upgraded Moen gold fixtures, custom cabinets, and LG appliances. A spacious central island serves as both workspace and a gathering spot for family and friends. Adjacent to the kitchen lies an open-concept dining room, accommodating a large dining area, while the living room features an accent wall, fostering a cozy atmosphere for relaxation and entertainment.Upstairs, the master suite beckons with its generous proportions, boasting a walk-in closet and ensuite bathroom with dual sinks and a large stand-up shower. Three additional generously sized bedrooms, sharing a 4 pc bathroom, complete this level.With a fully developed basement comprising a living room, bedroom, 4 pc bath, and laundry area, this home is tailored for modern living at its finest. Located in Belmont, this residence offers close proximity to amenities such as shopping, schools, and recreational facilities, making it an ideal choice for those seeking convenience and comfort. (id:29763)
234 Mountainview Drive Nw
Okotoks, Alberta
This Open-Concept home connects the Kitchen, Great Rm and Dining Area making it as perfect for entertaining as it is for a quiet night at home in front of the fireplace. Cleverly designed, the sun-filled Office connects to the rest of the Main Floor while keeping the space physically separate. The WALK-THRU PANTRY is a game-changer and the huge Mudroom with bench, hooks and Walk-in Closet is perfect for your Family. The 4 BEDROOM upstairs offers the private sanctuary of an oversized Master Suite that's separate from the other 3 Bedrooms, all of which are also larger than typical. Having DUAL VANITIES in both the ENSUITE & MAIN BATH, and an UPPER FLOOR LAUNDRY add to the home's "function" while the massive Bonus Room maximizes the "fun". Huge windows are perfect for watching the sun rise in the Kitchen & Nook to the sun set in the Bonus Rm. The wide open Lower Level is ready to become whatever your Family needs it to be, and the high ceiling, oversized windows and 3 piece rough-in ensure the development will be as fast & easy as the space will be enjoyable. The MASSIVE GARAGE is insulated & drywalled allowing you to park 2 cars and STORE YOUR TOYS! You'll absolutely love being close to parks, playgrounds, pathways, schools, shopping, restaurants, coffee shops and entertainment and having quick access to main roads that get you anywhere quickly. You and your Family deserve to live this well! (id:29763)
968 Taradale Drive Ne
Calgary, Alberta
Check out this newly renovated home in a great spot in Taradale. It has got central air, a 2-story layout, and a basement suite with a separate entrance. The house has 6 bedrooms and 4 bathrooms, with one bedroom on the main floor. The kitchen has nice countertops, stainless steel appliances, and plenty of storage. There is also a dining area that looks out onto the backyard. Upstairs, there are 3 more bedrooms, including a master bedroom with its own bathroom. The basement has 2 more bedrooms and its own separate entrance. Outside, there is a low-maintenance backyard with parking space. The garage has a new door, and there is a room for 4 cars in the driveway. It is close to schools, parks, shops, and public transit. Come check it out soon! (id:29763)
4935 Vantage Crescent Nw
Calgary, Alberta
There are houses and then there are homes.And then, there is this home.We want you to know how uniquely special this home is—lovingly cared for, lived in, cozy, and as the Dutch like to say…gezellig. It's a home the current owners want to pass to the next owners to love and cherish.Now, let's get the house details out of the way. Situated in the heart of Varsity, 0.5 km from Market Mall and three schools, it is ideal for a growing family. It’s 1.5 km from UCalgary and Bowmont Park is just around the corner. If you can think of a better location in Calgary, we’d like to know.Photos of this home do not do it justice. The front is deceptively small because once you enter, it is expansive and engaging, with light filtering in from multiple directions. The sun fills a massive solarium with light from 2 - 6 pm. If you love plants, this is where your green thumb can thrive.Arguably, the pièce de résistance is the backyard. It is a stunning landscape of colour—flowers and trees cultivated over decades. A grand crabapple tree throws millions of pink petals over the garden every May. Peonies, tulips, roses, bearded irises, bluebonnets, daisies, a giant purple clematis, Maltese crosses, German irises, borages, delphiniums, bachelors buttons, and hydrangeas sprinkle themselves over a vast homemade botanical garden. A deck with a pergola and a fire pit complements the entire yard for hours of backyard entertainment.If you are worried about the neighbours, don’t. You will be surrounded by three lovely couples (yes, they are quiet).We know this home will go fast—but more importantly, we want it to go to the right buyer—someone who will act as its next caretaker. Reach out today to learn more and discover how this special home can be yours. (id:29763)
137 Rockcliff Bay Nw
Calgary, Alberta
Nestled in the serene community of Rock Lake ESTATES this stunning 2 Storey Home has 3722 sq ft of developed living space. 5 bedrooms + office/den, bonus room, family room & 4 bathrooms with a private SE facing backyard in Rocky Ridge!!! The main floor boasts a spacious living room with a gas fireplace and wall unit. The large windows flood the room with natural light, creating a warm and inviting atmosphere perfect for entertaining guests or enjoying quiet evenings with family. The gourmet kitchen is a chef's delight, featuring high-end stainless steel appliances including a massive fridge & freezer, custom hoodfan setup, granite countertops, a center island with breakfast bar seating and a extra large walk thru pantry that conveniently connects with the mud room and lockers. Adjacent to the kitchen is the dining area, ideal for hosting dinner parties or family gatherings with the French door that leads to maintenance free deck with BBQ gasline. Upper level hosts the large bonus room with vaulted ceilings and a fireplace to cozy up to on those chilly nights. The luxurious master suite, with spa-like 5 piece ensuite bathroom features a CUSTOM shower with 6 sprayer heads, deep soaking tub, dual vanities and a huge walk-in closet that’s about the size of a bedroom! 2 additional bedrooms with closets, 4-piece bathroom and laundry room with sink complete this level. Professionally developed basement with 9-foot ceilings, & IN-FLOOR HEATING offers additional living space, with a large family room featuring a fireplace with built-ins and dry bar, 2 more bedrooms, 3-piece bathroom and utility room with storage. The outdoor oasis has a beautifully landscaped backyard, featuring a maintenance free deck, patio with firepit perfect for summer barbecues and outdoor entertaining. Special features include: 3 car garage with in-floor heating, central AC, exquisite lighting package in basement, 2 high end furnaces & hot water tanks, central vac, granite throughout, built-in speaker s throughout, underground sprinklers the list goes on!! On a quiet cul-de-sac, across the street from a large pond where birds & wild-life thrive. EASY ACCESS to Tuscany/Rocky Ridge LRT Station, Stoney Trail, + Hwy 1A to commute to work/take drive. BOOK your showing TODAY!!! (id:29763)
70 Cranfield Crescent Se
Calgary, Alberta
Open House this Saturday May 11th, 2:00pm-4:00pm! Located in the beautiful community of Cranston. This home has it all. The size, the space, the bedrooms, the finished basement as well as the enjoyment of backing onto a green space. Enjoy a newer roof just recently replaced in 2020, and stay comfortable in this summer's heat with air conditioning included! Indulge in the extra large sized bonus room complete with fireplace and tonnes of natural light. This home provides a total of 4 bedrooms and 4 bathrooms, plus your own independent office space perfect for the stay at home working entrepreneur or as a dayhome play area for the kids to tuck away all the toys. Located in close proximity to many great schools, playgrounds, parks, shopping amenities and services. Enjoy the beauty of nature with lots of surrounding walking and biking paths, as well as access to the river down the hill. Make sure to come and see this incredible home that cannot be missed! Book Your Showing today! (id:29763)
13 Walden Common Se
Calgary, Alberta
OPEN HOUSE - SUNDAY 11 MAY 1-4 PM. Located within Walden's highly sought-after community, this double-suite, air conditioned townhouse with 2 bedrooms and 2 bathrooms offers unparalleled convenience with easy access to Macleod Trail, 22X, and Stoney Trail. Township shopping center, with over 50 shopping options are just steps away! This 3-level unit has 1426 square feet and has been impeccably maintained by its owners and exudes a show home aura. As you step in from the attached garage, which features a full driveway, you're greeted by a versatile flex room which is ideal for a home office, gym, or guest bedroom. The interior showcases plush carpeting, engineered hardwood and tile flooring in elegant light tones. Ascending to the main floor, you will find a brightly lit kitchen, adorned with white quartz countertops, stainless steel appliances, and exquisite white cabinetry accented by under-counter lighting. Indulge in culinary endeavors with the 5-burner gas stove, while preparing your meals on the ample counter space. The adjacent dining area seamlessly connects the kitchen to the bright and inviting living space. Step through the patio doors onto the balcony, complete with a gas hook-up for barbecuing and the air conditioning unit. Upstairs, two generously sized bedrooms each feature their own full bathroom, one equipped with a tub/shower combo and the other, the expansive master bedroom, featuring a luxurious oversized shower. Premium window coverings adorn almost every window, further enhancing the residence's allure. With low condo fees of $253, this turnkey condo offers affordability without compromise. Longer possession is preferred, ensuring a seamless transition for the fortunate new owner. (id:29763)
113, 25 Richard Place Sw
Calgary, Alberta
This inviting, ground floor, corner unit offers convenient living with its own private entrance. With just under 1000 sq ft of living space, including two bedrooms and two bathrooms, an ideal set up for roommates or college students. The primary bedroom has its own ensuite and the second, also good-sized bedroom, has an adjacent bathroom for added convenience. The kitchen and main living area are in the center of the unit and the space is complete with a cozy gas fireplace and door to your covered patio with street access. In-suite laundry, titled underground parking, and additional storage locker are all included. The Laurel House has great proximity to Mount Royal university and various amenities, making it a great investment opportunity. The complex offers a private amenities room, library and fitness center. Book your showing today! (id:29763)
243 Panatella Circle Nw
Calgary, Alberta
This Open-Concept home connects the Kitchen, Great Rm and Dining Area making it as perfect for entertaining as it is for a quiet night at home in front of the fireplace. Cleverly custom designed, a wall opening connects the Office to the rest of the Main Floor while keeping the space physically separate, the Walk-Thru Pantry with Laundry maximizes functionality, and the side entry is perfect in the event you wanted to Suite the basement. Upstairs, the Bonus Rm, Master Suite, both Secondary Bedrooms and the Main Bath are all larger than typical. The Lower Level is ready to become whatever your Family needs it to be, and the high ceiling, oversized windows and 3 piece rough-in ensure the development will be as fast & easy as the space will be enjoyable. From watching the sun rise from the Bonus Rm to the sun set & star gazing on the massive maintenance-free deck, you'll love that this home is placed on the private pie-shaped lot backing onto a green space. It's so park-like, Vistors include deer, rabbits, squirrels, owls and song-birds. Oversized windows bring the outdoors inside while the deck awning creates a great outdoor living space. Located on a quiet street, you'll be close to parks, playgrounds, pathways, schools, shopping, restaurants, coffee shops and entertainment and with quick access to main roads to get you anywhere quickly. You and your Family deserve to live this well! (id:29763)
34 Reunion Grove Nw
Airdrie, Alberta
**MOTHER’S-DAY SPECIAL!!** Discover a gem nestled in a CHARMING NEIGHBOURHOOD, embraced by expansive parks and a vast recreation area around the picturesque Reunion Pond. As you approach, the home’s freshly painted façade and inviting front porch suggests mornings spent with a coffee in serenity! Step inside to find a kitchen meticulously designed for the culinary enthusiast, complimented by a cozy dining area perfect for gatherings. The adjacent living room offers a warm space for memorable family moments. Through the back door, imagine summer evenings on the spacious deck, ideal for barbecues and outdoor entertainment. A ready-to-build parking pad hints at future enhancements with a garage addition! Upstairs, dual master suites provide luxurious privacy, each boasting ample closet space and ensuite bathrooms. The bright, open basement offers endless possibilities for customization—extra bedroom, a recreational room, or your very own home theatre. It’s hard to believe that you can get all of this for only $26,500 down and $2,908.68 per month (o.a.c.). OPEN HOUSE EVERY DAY (Call for times)! (id:29763)
45, 2319 56 Street Ne
Calgary, Alberta
Fantastic renovations on this large 3 bedroom end unit with fully finished basement AND a private, fully fenced back yard! Over 1,600 square feet of developed living space. Vinyl flooring throughout the entire main floor. Entire townhouse painted. New white baseboards throughout. All new light fixtures. Large front living room with huge south facing window. Renovated half bathroom on the main floor. Gorgeous kitchen with custom white cabinets and built in glass doors with pot lights. White quartz counter-top, stainless steel appliances with built in microwave, flat top stove, tile backsplash, and new light fixtures. Upstairs has newer carpet, 3 bedrooms, huge master with custom closet organizer, and a full bathroom with new vanity with white quartz countertop/tile flooring/tile tub surround/toilet/light fixture. Basement is fully finished with pot lights and a separate family room and rec room. The furnace is a newer high efficiency model, and the hot water tank was replaced in 2022. R60 attic insulation recently added. All windows are newer vinyl. Backyard fence material is vinyl and the parking stall is right beside the unit with no cars beside. Condo fees include water/sewer, garbage pick up, landscaping and snow removal. Located close to shopping, schools, and transit. (id:29763)
11 Aventerra Way
Rural Rocky View County, Alberta
Welcome to the pinnacle of luxury living! Nestled on over 2 acres of meticulously manicured land, this stunning home boasts nearly 6000 sq ft of developed living space, seamlessly blending elegance, sophistication, and functionality.Step into grandeur defined by 9ft ceilings on the main floor and soaring two-storey cathedral ceilings in the living room adorned with two beautiful chandeliers, creating an atmosphere of opulence and warmth. With formal living and dining rooms and hardwood floors throughout the main level, entertaining guests or enjoying quiet evenings at home is a delight.The gourmet kitchen is a chef's dream, featuring a center island, breakfast eating bar, granite countertops, designer tiled backsplash, and stainless steel appliances. It effortlessly flows into a spacious pantry, eating area, and expansive family room with a fireplace and built-ins. The backyard extends from the eating area to a large Duradeck, stone patio, and fireplace, providing a cozy spot for outdoor relaxation while gazing at panoramic mountain views.Functional elegance continues with a large mudroom featuring built-ins, while a versatile flex room off the foyer offers options as a bedroom, office, or den with its own 4pc ensuite. Ascend the exquisite staircase to discover a vast catwalk with iron rods overlooking the living room below. The master bedroom is a true sanctuary, boasting built-ins, a luxurious 5pc ensuite with a jetted tub and oversized steam shower, and an expansive walk-in closet. For added enjoyment, a generous bonus room with built-ins, wet bar, and a fireplace provides a cozy space for relaxation or entertainment. Two additional well-appointed bedrooms each with their own 4pc ensuite and a large laundry room complete the upper level.Descend the beautiful spiral staircase to the developed basement, flooded with natural light from oversized windows and boasting 9ft ceilings. Here, a sprawling rec room, gym, craft room, bedroom, and full bath await, o ffering endless possibilities for leisure and relaxation. The triple car garage is complete with numerous storage options and a 75,000 BTU heater to keep vehicles warm year-round.Two furnaces, two air conditioners, and a tankless hot water tank ensure year-round comfort in your home.Set in a serene locale, this exceptional property offers the allure of seclusion while being just minutes from top-rated schools, renowned golf courses, and all the conveniences of city living. With the exciting development of the pedestrian-oriented shopping and lifestyle center of Bingham Crossing on the horizon, the future is bright for this unparalleled home.Don't miss the opportunity to experience luxury living at its finest—schedule your showing today and make this masterpiece your own! (id:29763)
321 Mckinnon Drive
Carseland, Alberta
Welcome to your new home in the heart of Carseland! Carseland has basic amenities including a K-6 school, with grades 7-12 bussed to Strathmore. Situated on a spacious lot with back alley access to back yard. This bi-level style home floorplan is super functional. Step into the oak kitchen with room for a dining table. Cozy up in the living room with the wood burning fireplace complete with recent WETT inspection. 3 good sized bedrooms on the main level including the owner's suite with 2 piece ensuite. Access to the deck from the main floor. Downstairs, a partially developed space awaits your personal touch with a large family room, bedroom, storage and utility rooms. Outside, enjoy the expansive lot, providing privacy and ample room for outdoor activities and gatherings. Whether it's gardening, playing with pets, or simply enjoying the fresh air, this backyard offers endless possibilities. Just 30 minutes away from south Calgary, you'll appreciate easy access to urban amenities while still enjoying the tranquility of country living. Plus, with fishing, camping, golfing, and other recreational activities nearby, there's always something exciting to do just a stone's throw away! (id:29763)
1006, 1010 6 Street Sw
Calgary, Alberta
**OPEN HOUSE Saturday May 11 from 12-4pm** Located in Calgary's vibrant Beltline district, 6th and Tenth is one of the most desirable buildings in the area, it is also short term rental & pet friendly. This gorgeous air-conditioned, 2-bedroom, 2-bathroom condo is move-in ready and will impress you from the moment you step inside with its amazing architecture including exposed concrete ceilings, feature walls and exceptional amenities. The floor-to-ceiling windows flood the space with natural light, while the expansive balcony showcases stunning skyline views to the East, North, and West of the city, including the mountains.The minimalistic and open floor plan includes a living/dining room combination, and a kitchen showcasing modern high gloss cabinetry, stainless steel appliances, dishwasher, gas cooktop, and quartz counters. Two generous sized bedrooms are perfectly situated on opposite sides of the unit, both with frosted glass sliding doors providing privacy while giving a modern feel. The primary has a full 4-piece ensuite bathroom. To complete this unit, there is a second full 4-piece bathroom, in-suite laundry and for your convenience a gas connection for your bbq on the balcony. Finally, you have your very own large titled and secure underground parking spot, as well as access to additional guest parking, a bonus for downtown living. The exceptional amenities include an outdoor rooftop pool, fitness center, SkyLounge providing an additional bookable space for events, bike storage, building concierge (Monday-Friday/8am-5pm), and overnight security. Conveniently located in one of the most desired areas of the city, this condo is walking distance to many amenities including restaurants, coffee shops, bars, shopping and so much more! (id:29763)
8512 Fairmount Drive Se
Calgary, Alberta
Welcome home to this well kept 1100+ sqft 3 bedroom bungalow with an illegal basement suite! This home has had extensive upgrades over the last 5 years including the majority of windows, recently painted inside and out, roofs on garage and home, washer/dryer, counter tops, electrical outlets and more! Upon entrance you are greeted to a large living room with hardwood floors with a large bay window letting in a ton of natural light from the west facing front yard. Next you have a spacious dining area that leads into your kitchen with stainless steel appliances, modern floating shelving and another big window over your sink to look out into the backyard. The main level is complete with 3 good sized bedrooms - the primary containing a two piece ensuite and the main bath being an updated 4 piece bath. Downstairs you have an illegal one bedroom basement suite with its own separate entrance. The suite features a large kitchen and living area, a massive bedroom with a raised subfloor keeping it warm and cozy along with its own 3 piece ensuite. Plenty of parking with your double detached garage and huge parking pad with room for 3 additional vehicles. Newer fencing encloses this massive backyard with a newly poured concrete pad, a raised deck and an envlosed side garden or dog run. (id:29763)
124 Martindale Close Ne
Calgary, Alberta
LOCATION! One block to Sikh Temple, across from a tot park, walk to the LRT, superstore and schools!) This 4 level split has so many options! 2 beds, 2 baths upstairs with a huge family room, Bedroom and 3 piece bath on the lower third level. Easily add a separate entrance to the family room if you wish! Newer Roof, Siding and furnace! All appliances are newer. Enjoy the huge 3 yr old deck! (18k to build) 99% of Poly B replaced. RV parking a possibility as well as adding a separate entrance for a future suite could easily happen in the rec room. (id:29763)
89 Gainsborough Drive Sw
Calgary, Alberta
** OPEN HOUSE - Friday May 10 2pm to 6pm; Saturday noon to 6pm; Sunday 3pm to 5:30 pm ** Your mountain retreat in the city awaits! Located in the beautiful and sought after community of Glamorgan. This extremely cozy log home will warm your soul. Numerous upgrades and renos inside and out in recent years, including: rubber roof, soffit, gutter, fascia, and window cladding. Inside the upgrades include luxury vinyl plank flooring throughout, upgraded/new electrical fixtures, renovated kitchen with stone counters, brand new stainless steel appliances including a built in wine cooler under the breakfast bar, and beautiful stone accent wall with matching backsplash. The bathroom upgrades include stone top vanity, toilet, actual jacuzzi jetted tub, and a back lit no-fog mirror. The main level boasts 3 bedrooms and a 4 piece bath, a bright living room with a gas assisted wood burning fire place and a formal dining with access to west facing patio. On the main level you will also find a common area laundry with private access to the main level and the basement suite (illegal). Upon entering the basement you will be greeted with a wide open floor plan boasting an exercise area, living room, kitchenette, dining area, pool table area and 3 piece bathroom. The basement also has a den which was used as a bedroom. This basement has the potential for a cool and fun hang out for the kids, someone’s man cave, or a great rental potential. The basement is home to 2 sided gas assisted wood burning fireplace and in the utility area you will see a newer high efficiency furnace and hot water tank. The yard is fully fenced and landscaped. Double detached mechanic’s dream garage that is heated, with 240v outlet, and swivel engine crane. Near schools, Mount Royal University, public transport, shopping, and main transport corridors. Don’t miss out, call today! (id:29763)
311 Edelweiss Place Nw
Calgary, Alberta
Open house May 11 at 1:00pm - 4:00pm. Wonderful quiet Cul-de-sac Edgemont location. This 2400 sq.ft. 2 Storey fully developed Executive home is in the desirable area of Edelweiss. Gorgeous curb appeal with extensive flower beds and a fabulous backyard for entertaining. You enter the home and are greeted by a large Foyer leading to the a generous living room. The living room can accommodate two seating areas, one is intimate to enjoy a book or how about your morning coffee. The other offers a view of the dining room, kitchen and backyard, great main floor flow for entertaining and all hard wood flooring. The dining room is well situated and accommodates a large table with a curved feature wall. The Kitchen has a centre island, is open to the eating area and family room with access to the yard. There is a laundry room and a 1/2 bath to finish off this level. The upper level has 4 bedrooms including an oversized Primary Retreat with ample room for a sitting area for privacy. Beautiful recently remodelled ensuite bath. 3 other generous bedrooms and a full bath finish off this level. The lower level is fully developed and has an exercise/hobby area, large recreation room, cold storage room, full bath and a den (occasionally used as a guest bedroom but does not have a window). The backyard has a huge 34” x 14” Private stamped concrete patio for entertaining, Pergola on one side and lots of garden and flower beds. The present owners have spent around $200K on upgrading the home. There is an attached double garage with lots of storage. The kids can join the famous Sir Winston Churchill High School. Come and take a look at this well-situated, fully-developed home in an exclusive area of Edgemont. (id:29763)
26 Woodpark Circle Sw
Calgary, Alberta
**Open House Saturday May 11, 1-3 pm** Prepare to fall in love! This beautifully updated, fully finished, FOUR bedrooms UP, family-sized home in Woodlands SIDES and BACKS to a PARK and showcases a superbly landscaped and appointed SOUTH backyard to enjoy all summer long. With over 3274 SF of developed space, there’s enough room for everyone in the family. The welcoming front foyer opens to the living and dining rooms with soaring 2 storey high ceilings, hardwood flooring in entry, dining room & kitchen, updated kitchen with Caesarstone counters, newer stainless steel appliances inc. gas cook top, corner pantry, island and eating nook offers an abundance of natural light from the south facing windows and French door leads to the rear deck. Main floor family room with built-in entertainment unit is just off the kitchen, den/home office, laundry with extra cabinets and 2 pc bath complete the main floor. The curved staircase leads to the second level with king-size primary bedroom offering a walk in closet and spa-like 5 pc ensuite bath. There are 3 additional generous sized bedrooms up plus a 5 piece renovated main bath. Lower level rec room is HUGE – ample room for all the kids toys here, plus there is another 2pc bath. There’s a ton of storage space for all your extra stuff. Major updates include all windows replaced with triple pane, 2 new furnaces with humidifiers, 2 new a/c units, water softener, shakes serviced regularly, deck updates & pergola and don’t forget the double attached garage with electric heater and new garage door. Owners have invested over $150,000 since purchase. The rear deck is made for relaxing and entertaining with pergola with sun shade, cedar privacy screen. The mature landscaping provides shade and privacy and the kids will play for hours on the play structure and monkey bars. There are so many updates completed by the home owners – check the supplements for details. The location can’t be beat – close to area schools, Fish Creek Park, shop ping & amenities, easy access to major traffic arteries and transit routes. Be sure to book your viewing today! (id:29763)
4519 19 Avenue Sw
Calgary, Alberta
Attention Developers and Investors. 60’ R-CG corner lot with submitted DP for an 8 unit redevelopment (Plans in supplements). Located in the wonderful neighbourhood of Glendale., the main floor has refinished blonde hardwood throughout the main and offers 3 bedrooms and a full 3pc bath. The expansive lower showcases newer laminate flooring, a massive rec room, and laundry. An extensive backyard presents a large patio and ample green space for pets or gardening enthusiasts. This idyllic bungalow offers a short commute to downtown and minutes away to shopping, major routes, schools, and parks. This home has been well maintained and is a must see. (id:29763)
561 Diamond Crescent
Diamond Valley, Alberta
**OPEN HOUSE! Saturday, May 11: 2-5pm!** Gorgeous 4+1 bedroom home with lots of RECENT RENOVATIONS! HOME BACKS ONTO OPEN FIELDS so wide open spaces to view! The front entrance features a NEW COMPOSITE covered veranda for enjoying your morning coffee! On entry note the abundance of NATURAL LIGHT and the gorgeous WIDE PLANK ENGINEERED FLOORS that flow throughout the main and upper levels! There is a den near the front entrance with French Doors for privacy - ideal for home office or could be utilized as a formal dining room. The kitchen is a CHEF’S DREAM! NEW QUARTZ COUNTERS, RICH WOOD CABINETS, and STAINLESS STEEL APPLIANCES - so much cabinet/storage and counter space! The kitchen is open to the dining area with pantry cabinets for storage and spacious living room complete with a GAS FIREPLACE! Going outside, note the NEW COMPOSITE DECK, gas line for BBQ, HEXAGON PATIO STONES and a NEW STORAGE SHED! A 1/2 bathroom and laundry room complete the main floor. Upstairs features 4 sizeable bedrooms and a sitting nook - from this level you get STUNNING MOUNTAIN VIEWS! The enormous master bedroom features a deluxe 6pc ensuite bath with DOUBLE VANITY, SOAKER TUB and SEPARATE SHOWER! Another full bathroom completes this level, both bathrooms have HEATED FLOORS! The lower level was recently developed - it features a 5th bedroom, 3pc bathroom, family room and plenty of storage space - this level also features surround sound throughout. Feel the heated floors in the bathroom and a portion of the lower level. Extra SOUND PROOFING was placed in ceiling of lower level. CENTRAL A/C was recently installed, and a $9,000 fire/smoke/heat/CO system has been installed throughout the home for added safety. A HEATED and OVERSIZED DOUBLE ATTACHED GARAGE completes this lovely home. The 6200 sq ft lot features hexagon paving stones, raised garden beds, a convenient storage shed and 180 degree open views! The owners of this home did the renovations with the intention of staying here longer so di d not spare any expense! The LOCATION IS AMAZING - walking distance to parks, walking and biking pathways, playground and shopping area! Discover the charm of small-town living in Black Diamond, where picturesque landscapes meet a vibrant community spirit. (id:29763)
120 Penbrooke Close Se
Calgary, Alberta
Excellent opportunity for buyer or investors for this spacious bungalow with illegal suite in Penbrooke Meadows. Open concept as you enter into the large living room with wood burning fireplace (with electric insert). Large kitchen with huge centre island with eating bar. Master bedroom with two piece bath. Two other good sized bedroom with four piece bath complete the main level. Huge basement suite with kitchen, two bedrooms and three piece bath, and shared laundry room. Double detached oversized garage with RV parking, or tenant parking. Large yard with attached covered dog shelter/dog run, and good sized shed. Some upgrades over the years include, shingles in 2014, some new windows in 2021 (Lux), eaves & soffits. Excellent access to major roadways, walking distance to two schools & transit and all major shopping nearby. Your new home awaits! (id:29763)
3116 4a Street Nw
Calgary, Alberta
This cute house is one of the best-priced 50'x120'-foot lots for sale in Mount Pleasant and features a LEGAL suite. Whether you are a builder wanting an amazing location, an investor looking for a proven rental, or someone looking for a legally suited home, this is the place for you and will not last long! The lot is steps to Confederation Park and is surrounded by mature trees. The house is in good shape and has been a productive rental property for many years. The main floor has a living room, dining room, bright kitchen that overlooks the backyard, and two bedrooms with walk-in closets. The side entry leads to a shared laundry room with plenty of storage under the stairs. The lower unit is a registered legal suite with the City of Calgary (#9257) and features a large, light-filled living & dining room, a bright bedroom, a kitchen with two pantries, and a 3 piece bathroom. The tenants are happy to be assumed and have both lived in the home for many years and keep things very clean. The garage is off the back alley and is a single with newer doors. There is space for other vehicles beside the garage. (id:29763)
335 Nolanfield Villas Nw
Calgary, Alberta
Enjoy privacy and tranquility in this fantastic townhome backing onto the ravine with sprawling, unobstructed views. Offering 3 bedrooms, 2.5 bathrooms, a flex space, 1,377 sq ft of refined living space, amazing outdoor space, and an oversized tandem attached garage! The functional, open floor plan boasts soaring 9-foot ceilings throughout the main floor, an abundance of natural light, and sophisticated, timeless finishes. The bright kitchen is showcased by tons of cabinets + counter space, pantry & newer stove - perfect for the at-home gourmet. Flowing seamlessly from the kitchen and dining area is the comfortable living room with access to your sunny balcony backing the ravine. The perfect place to savor your morning coffee/evening drink and take in the calming surroundings. Completing the main floor is a functional flex area, and 2-piece powder room. Upstairs, you’ll find 3 generously sized bedrooms, including the primary suite with its own 3-piece ensuite(stand up shower) and spacious walk-in closet. The upstairs washer and dryer add convenience and practicality to laundry day. The oversized tandem garage can easily accommodate 2 vehicles and offers an abundance of additional storage. Nolanfield Villas is a well-managed, pet-friendly (with board approval) complex with low condo fees. Offering quick access to Beacon Hill, Stoney Trail, Nolan Hill Shopping Center, and an array of local amenities. Explore the countless parks, playgrounds, walking paths, and nearby schools. This is your opportunity to own the serenity of ravine living combined with the convenience of urban amenities. Come experience a low-maintenance lifestyle in an unbeatable location! (id:29763)
39 Heritage Hill
Cochrane, Alberta
Welcome to 39 Heritage Hill! This stunning two-storey residence boasts over 2000 sqft of modern elegance and thoughtful design. As you step inside, you'll be greeted by the sleek tile flooring in your large entrance with ample closet space. Just steps away from the entrance this level features a stylish powder room and a cozy stone gas fireplace, creating a warm and inviting atmosphere. Your kitchen is a chefs dream with rich black 8' tall cabinets, stainless steel appliances, complemented by slow-close drawers for added convenience and handy pantry storage. Heading upstairs, you'll find a spacious bonus room, perfect for family gatherings. The primary bedroom is a true retreat with its massive walk-in closet and luxurious 5-piece ensuite, complete with a soaker tub, tiled shower, and double vanity. No need to haul laundry up and down the stairs, as the second floor includes its own laundry space for added comfort. Two additional bedrooms with large closets provide great space for guests or family members. Your backyard is move in ready with being fully landscaped, having a large pressure treated deck & a fully fenced in yard. The basement is ready for development, with large windows for a bedroom/rec room and roughed in for another full bathroom! Recent updates to the home include new carpet throughout, new cellular blinds enhancing every room, and a fresh coat of paint, giving the home a modern and move-in-ready feel. Don't miss out on the opportunity to make this your forever home. Schedule a viewing today and experience luxury living in Cochrane at its finest! (id:29763)
339 Sagewood Place Sw
Airdrie, Alberta
WELCOME TO YOUR NEW HOME! This Beautiful 2 storey home, located in the great family community of SAGEWOOD, boasts nearly 2900 sq feet of living space, has a walkout basement & double attached garage. As you enter the home you will notice the beautiful upgraded front door that leads you into an inviting foyer area. The MAIN Floor offers a GREAT OPEN FLOOR PLAN with kitchen, dining and living areas as well as a formal dining room or flex room. The kitchen features hazelwood oak cabinets with plenty of drawers and cupboards, a corner pantry, and stainless-steel appliances. The Harwood floors on the main floor are a Brazilian Tigerwood. The living room boasts a warm, cozy, brick gas fireplace. There is also a 2-piece powder room, large storage closet & a main floor laundry (with a Full-size Washer & Dryer) to complete the main. The upper level boasts a HUGE BONUS ROOM. The primary bedroom has a 4-piece ensuite with a soaker tub & separate shower and has an extra-large walk-in closet. The 2nd & 3rd bedrooms are located down the hallway with a 4-piece bathroom right beside. The upper deck off the kitchen/ eating area looks out to a sloping back yard surrounded by trees making it a private oasis, a relaxing area to visit & barbeque. Lots of large windows on all levels offering lots of natural light. The property backs onto a green belt, seasonal stream & a paved walking/ bike path. You are just a short walk to a large park area with lots of walking paths, ponds & wide-open greenspaces. This home has amazing curb appeal with updated siding, shingles, eaves, front door & garage door and has CENTRAL AIR. This home is close to all amenities including schools, shopping, dining, transit, and easy access to the QE11, Cross Iron Mills, & Calgary International Airport. One of the Sellers is a Real Estate Associate registered in the Province of Alberta. (id:29763)
24 Woodglen Court Sw
Calgary, Alberta
This extensively upgraded and well-maintained home boasts an ideal location in Woodbine and offers a spacious and well-appointed layout you'll want to call home. The new kitchen is one of the highlights of the house. It features ample soft-close cabinets and drawers, quartz counters, a tile backsplash, a large island, a newer dishwasher and stove, and a large window that fills the room with natural light and has a view of the backyard. The full dining area and living room create a warm and inviting space to relax and entertain. Additionally, the main level features a 2-piece bathroom, a double front entry closet, and storage at the back door. The upper level features a king-sized primary bedroom, two full-sized bedrooms, and a newly renovated 4 pc bathroom. The unfinished basement offers endless potential to develop according to your needs. The outdoor living space is another prime feature of the house, with a fully fenced south-facing backyard, a new deck, and a spacious front yard that faces a quiet cul-de-sac. Other features and upgrades include windows (2022), a sewer line (2021), an HE furnace (2018), a hot water tank (2018), shingles, copper plumbing, flooring, paint, a fence, grading, a window well, laundry machines, a wardrobe in the primary bedroom, light fixtures, landscaping, and a large parking pad. The prime location provides quick access to 24 St, Anderson Rd, and Stoney Trail, making it easy to get in, around, and out of the city. This home offers high quality, convenience, and affordability and is ready for you to make it your own. (id:29763)
2909, 930 6 Avenue Sw
Calgary, Alberta
Discover upscale urban living at The Vogue Condominium! Situated on the 29th floor, this south-facing one-bedroom condo offers titled underground parking and additional storage. Indulge in the luxurious interior featuring contemporary cabinets, quartz countertops, central A/C, in-unit laundry, engineered hardwood floors, and expansive floor-to-ceiling windows. Step out onto the large balcony, complete with a gas hookup, perfect for entertaining or private relaxation.The primary bedroom is a tranquil retreat, highlighted by a walk-through closet and an elegant 4-piece bathroom with quartz counters and a beautifully tiled tub/shower. Vogue doesn’t just stop at exceptional living spaces—its amenities set it apart. Residents enjoy access to a Sky Lounge and Gym on the 36th floor with panoramic 360-degree views, a party room, rooftop patio, and concierge/security services, all housed within a stunning hotel-style lobby.Perfectly positioned just steps from the scenic Bow River, its extensive walking and biking paths, and within walking distance to Dragon City Mall and various dining options, Vogue places you in the heart of it all.Take advantage of this incredible opportunity to own a slice of sophistication in the city. Schedule a viewing to experience the allure of this exquisite condo—your new home awaits, and it’s sure to impress! (id:29763)
5 & 9, 306046 17 Street E
Rural Foothills County, Alberta
*** Please click on "Videos" for 3D tour *** This is the CROWN JEWEL of "The Stash". 2 bays were combined to make the most outstanding place to showcase your cars, work on your boat and unwind with friends in the upper lounge. Currently, this one of a kind space can be broken down into 3 areas - "Upper Level Owners Lounge" - massive chic granite island with fridge & freezer drawers/dishwasher/sink, 3-piece washroom, gorgeous hardwood floors, games area and 2 places to watch the big game or big race! Next - "Showroom" - this is where you can showcase all your toys - in-slab/in-floor heat (this was designed to reduce/eliminate dust) with Epoxy Coating, 2-piece bathroom complete with urinal, audio system, extra bright "show" lighting and GPS timed lighting that turns on and off during dusk and dawn. Third space - "Working Garage" - best place to work on all your babies - 24 foot ceilings, an excellent place for storage/tools, washer & dryer included, storage above in the Mezzanine (216 sq ft), sink, all cabinets included! Other fantastic features include: 2 tankless/on demand hot water systems, 2 - 200 Amp electrical panels, space for 15 cars if lifts were put in, solidly built 100 year building, concrete driveway down middle interior of complex, very secure premises, metal roof, stucco siding, flat ceilings (both the workshop and showroom are over 24 feet tall) and much more! Excellent location - 9 minutes to Calgary, 5 minutes to Okotoks, no gravel - all pavement to the Stash doors and all major routes very close by. Call today for a private tour! (id:29763)
34 Ranchers Hill Road
Rural Foothills County, Alberta
2.85 acres of pristine beauty with a view that is Too Amazing to describe in words or view in pictures !! So close and so quick, only 11 minutes from Calgary and the new Stoney Trail interchange for you to drive out and view *** see for yourself -- the LOCATION (directly off paved highway access But tucked back and away with total peace and quiet) --- the VIEW( panorama skyline of snow capped Rockies with Spruce tree lined Foothills) --- the Setting ( gorgeous Estate homes, immaculate landscaping ) ..... In the Heart of Priddis Ranch country *** adjacent to the prestigious Priddis Greens Golf and Country for Sunday brunch .... 3 minutes to Priddis convenience store (with gas & liquor)This Exclusive Country Estate sub-division Features it's own communal water system (treated & tested -- better than living in the city) Turn on the tap to all the fully pressurized country well water you'll ever need *** Last huge bonus is NO GST.... It's been paid for and included in the price !! (id:29763)
1118, 681 Savanna Boulevard Ne
Calgary, Alberta
Discover modern luxury and convenience in this brand-new ground level two-bedroom, two-bathroom condo in Savanna II Condos. Step into a contemporary living space boasting an open layout, sleek kitchen with stainless steel appliances, and two spacious bedrooms including a primary suite with ensuite bathroom. Spend mornings and enchanting evenings in the spaciious balconywith a private entrance. Enjoy amenities like in-suite laundry, Extra storage room and Heated underground parking, plus access to fitness facilities and communal spaces. and pet owners will love the added convenience of the dog wash for their furry companions. Situated in the vibrant Saddle Ridge community, experience the best of urban living with nearby amenities and green spaces. Don't miss out on this perfect blend of style and accessibility – schedule your viewing today! (id:29763)
201, 1929 25 Street Sw
Calgary, Alberta
Bright and spacious 3 bedroom/2 bathroom unit in a boutique condo located in the heart of Richmond! Meadow Place was created in 2007 when the property underwent a professional conversion to this chic 4 unit residence. This well managed and pet friendly building provides private outdoor space for each resident, plus assigned off street parking at the rear. This top level unit features 1235 sq ft of living space spread across a single level, just steps from 17 Ave SW and minutes from downtown. The open plan makes optimum use of the space, providing a generous living room highlighted by french doors Leading to the front porch. The modern kitchen contributes ample cabinetry and work space, along with a large island with breakfast bar. The cozy dining area ties the whole space together and completes a truly functional and contemporary layout. The back half of the unit leads you to your in suite laundry room across from the storage space and the side entrance into the unit. The sizable primary bedroom comes complete with a private ensuite bathroom, while the 2 additional bedrooms have access to another full 4 piece bathroom down the hall. This outdoor space is completely fenced and used exclusively by the unit owner. These units rarely become available and are all owner occupied, making it a great investment in a solid building where the owners work together to uphold the value of the property. (id:29763)
372, 1620 8 Avenue Nw
Calgary, Alberta
Experience inner-city living in this top floor, 2-bedroom condo exuding mid-century charm! Nestled in the coveted neighbourhood of Hounsfield Heights/Briar Hill, this quiet unit features incredible downtown views, neighbours on only one side, and stylish, well-maintained finishings. With plenty of natural light, the floorplan offers a spacious main living area, a dining nook which fits a full dining table, and two generously sized bedrooms. A storage closet can be used as a pantry with the opportunity for conversion into a laundry space (with compliance to the building policy). One assigned parking stall is available in the resident parking lot, along with visitor parking and street parking. The building offers residents common laundry facilities, a games and meeting room, secure bike storage, and an outdoor BBQ gazebo - perfect for summer entertaining! Enjoy easy access to Kensington, Riley Park, SAIT/AUA campuses, schools, multiple LRT stations, North Hill Centre, parks, and pathways. Whether you’re a busy professional, student, or looking for a perfect investment property, this condo is for you! (id:29763)
114 Chaparral Ridge Park Se
Calgary, Alberta
OWN YOUR OWN GORGEOUS 2 BDRM 2.5 BATH TOWNHOUSE WITH ATTACHED GARAGE AND DRIVEWAY, AND PLEASANT, QUIET GREEN TREED OUTLOOK. It doesn't get better than this in this location. This modern, almost like new interior is in impeccable condition. The main floor has engineered hard wood flooring, big windows facing East and South for an abundance of natural light. There's a large balcony off the living room facing East for morning sunshine, with a gas hook up for BBQs and quiet relaxation. As well, there's a Juliette balcony off the good-sized dining area for fresh air and sunsets. The kitchen has plenty of cabinet and counter space, with quartz counters, SS appliances, (new microwave hood fan) refrigerator with water and ice features. The 2-piece bathroom has a stacker washer and dryer for convenience. Upstairs, the primary bdrm will fit your king size bed, with 4-piece ensuite, his and hers closets and a small balcony. There's another 4-piece bathroom in the hall, both with quartz counters and soaker tubs. The 2nd bdrm is a good size and will accommodate a queen bed. On the bottom floor, the attached garage has a door to extra store under the stairs. Lots of extra parking on the street close by, steps from the townhouse, perfect for guests. Other features are a Rinnai instant hot water on demand, new garage door, furnace and humidifier recently services, and a park across the street. .Plenty of amenities nearby, with quick access to shopping areas like Walden and Shawnessy, along with the Blue Devil golf course, YMCA, South Calgary Hospital, and major transportation routes like Stoney Trail and Deerfoot. Access to public transit is also convenient, making commuting hassle-free. Make this your reality. I have an amazing mortgage broker to help if you need him, just ask. Open house Sat May 11, 1-3 The Garage Trim replacement and painting is scheduled for mid-June timeframe. This is the Condo Board/Management responsibility. The damaged Planter removal should occur at ar ound the same time. This is the Condo Board/Management responsibility. The Tenants have signed a new lease (July 1, 2024) at a new location. The unit will be vacant July 3. (id:29763)

